本文由 OOPEAA 授权mooool发表,欢迎转发,禁止以mooool编辑版本转载。
Thanks OOPEAA for authorizing the publication of the project on mooool, Text description provided by OOPEAA.
OOPEAA:科伊维克科宅邸位于赫尔辛基郊外,为远程工作和自然生活提供了绝佳的环境。项目修葺了Aarne Ervi于1958年建造的现代主义住宅和看守者住宅,并新建了三座木制建筑以作补充。同时还升级了技术系统、安装了新的地热系统、用独立的车棚取代了内置车库、建造了新的桑拿房以及在旧石窖的顶部建造了一个写作工作室。
OOPEAA:Located just outside of Helsinki, the renovated Villa Koivikko provides an excellent setting for remote work and life surrounded by nature. The modernist villa and the caretaker’s house by Aarne Ervi from 1958 were restored and three wooden buildings were added to complement them. The technical systems were updated, and a new geothermal heating system was installed. The built-in garage was replaced by a free-standing car-shed, a new sauna was built in place of the old one, and a writer’s studio was built on top of the old stone cellar.
▽被树林包裹的建筑 Aerial view
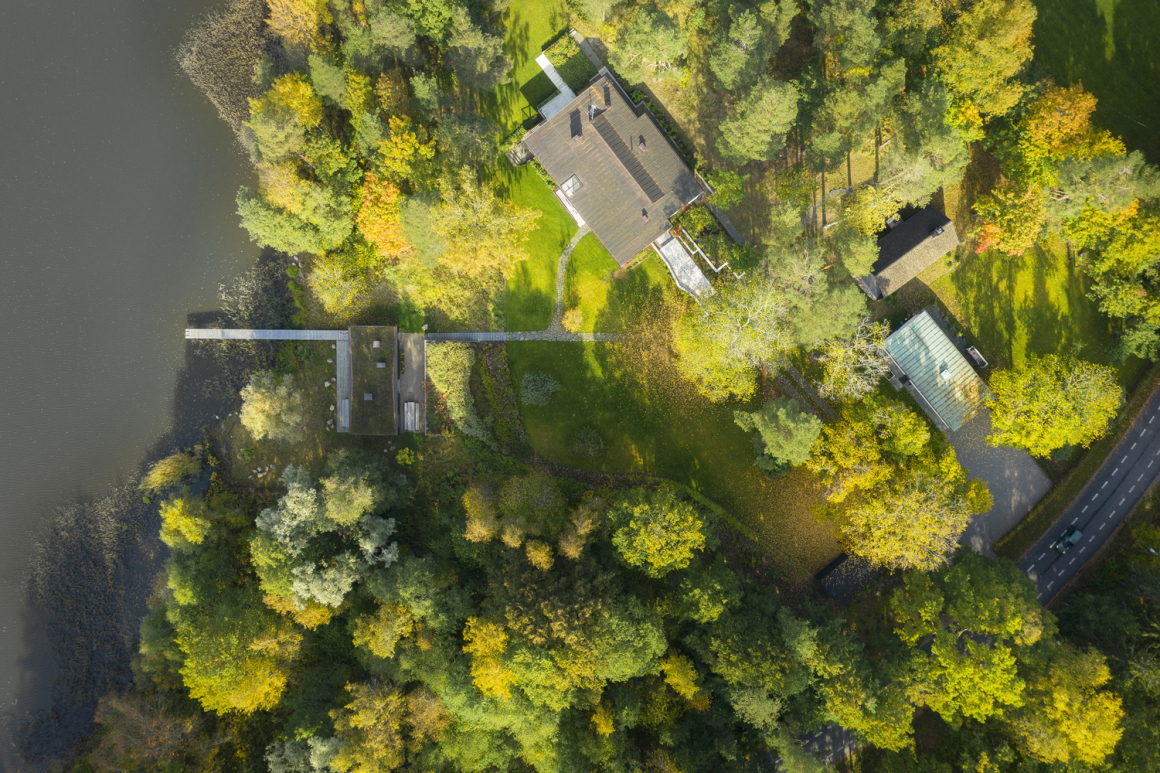

▽场地平面图 Site plan
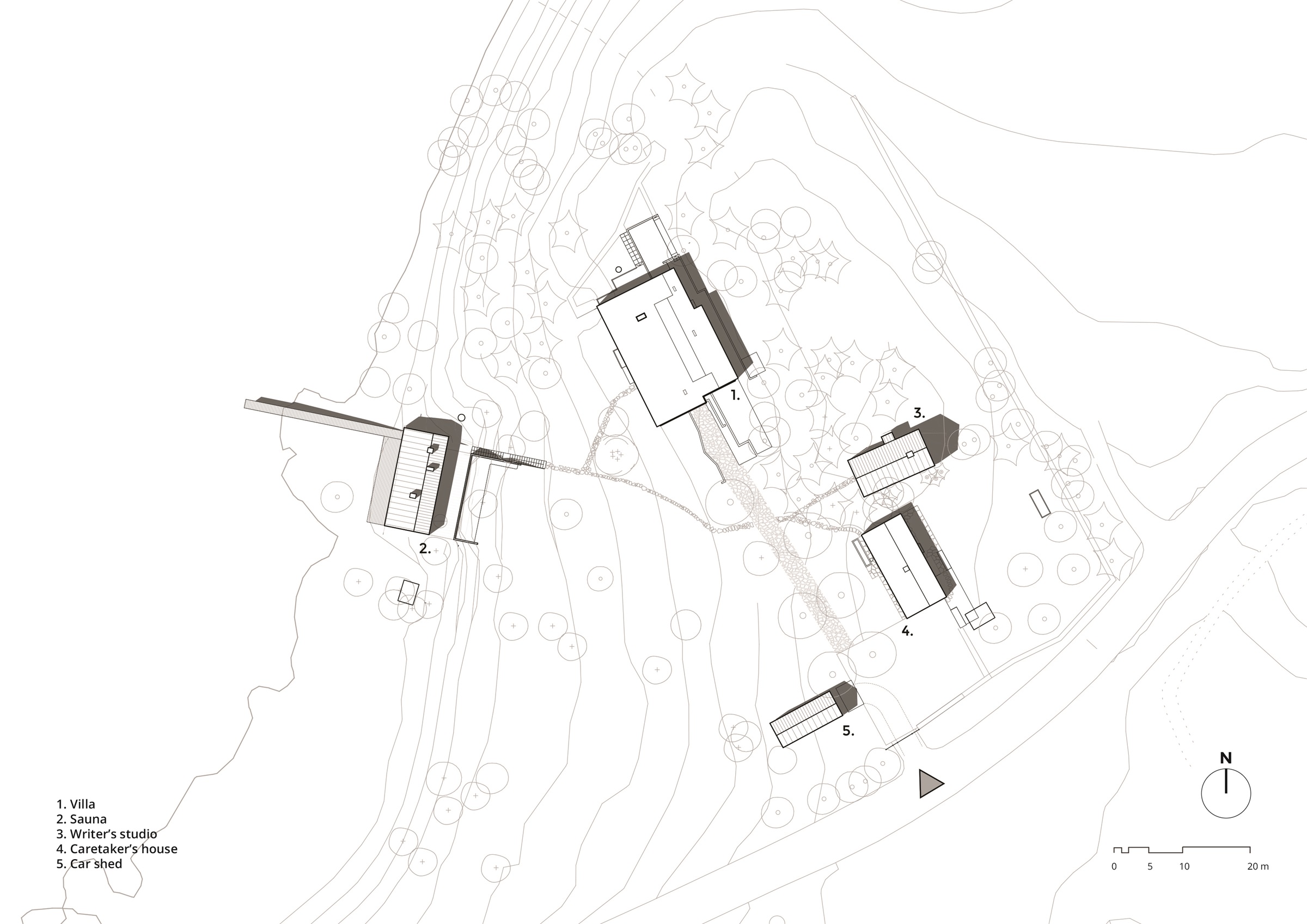
▽西南方向立面图 Southwest elevation
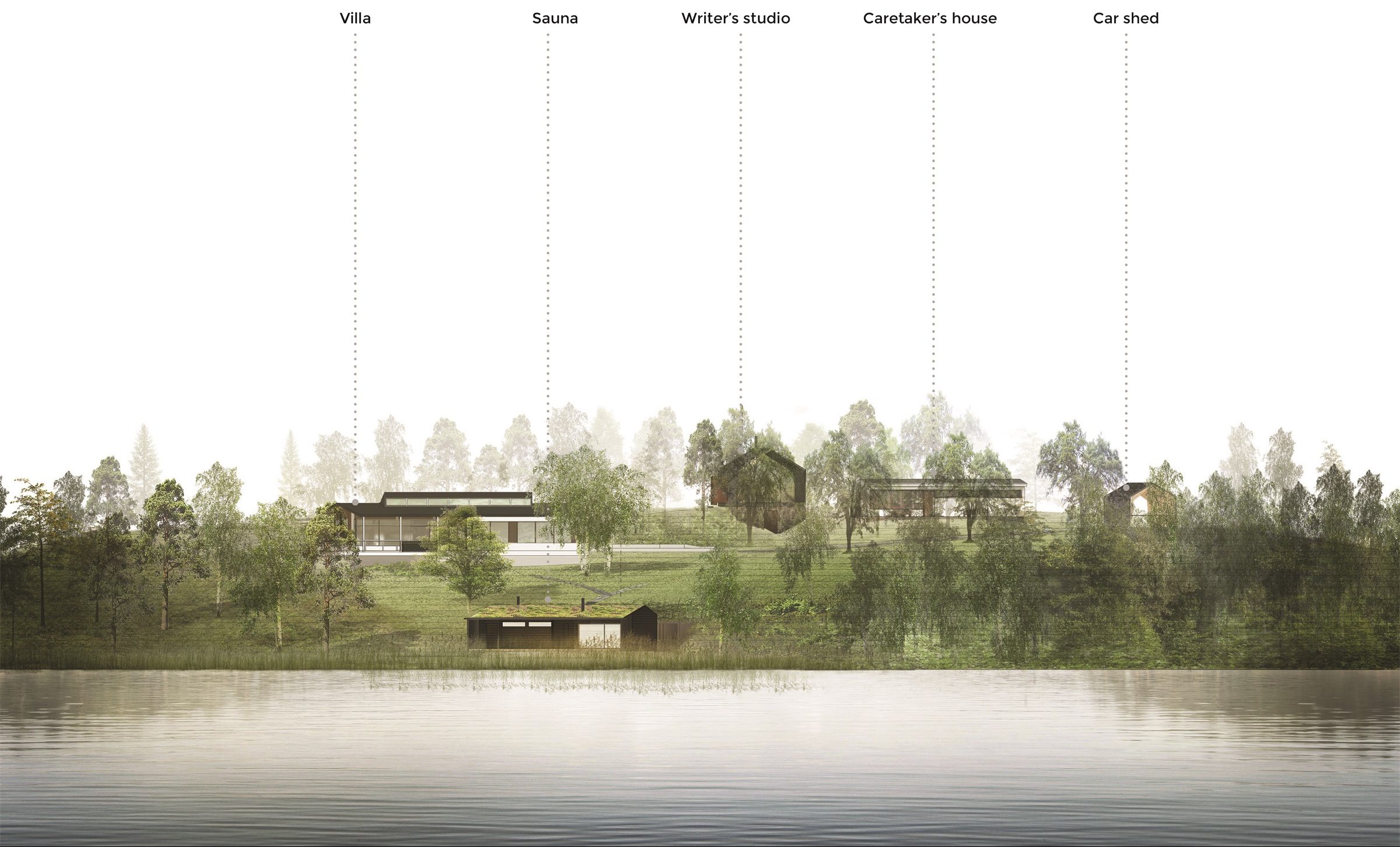
该项目是对老旧地标性建筑翻新补充的典范,通过建造全新的建筑保护了现代主义建筑遗产并满足现有用户的新需求。
Villa Koivikko shows how new buildings can be added to a valuable landmark to create something entirely new while successfully complementing the existing architecture. The project addresses the challenge of taking care of the heritage of modern architecture and responds to the quest for solutions that allow modernist buildings to meet the needs of their contemporary users.

▽修葺过后的宅邸 The renovated Villa Koivikko
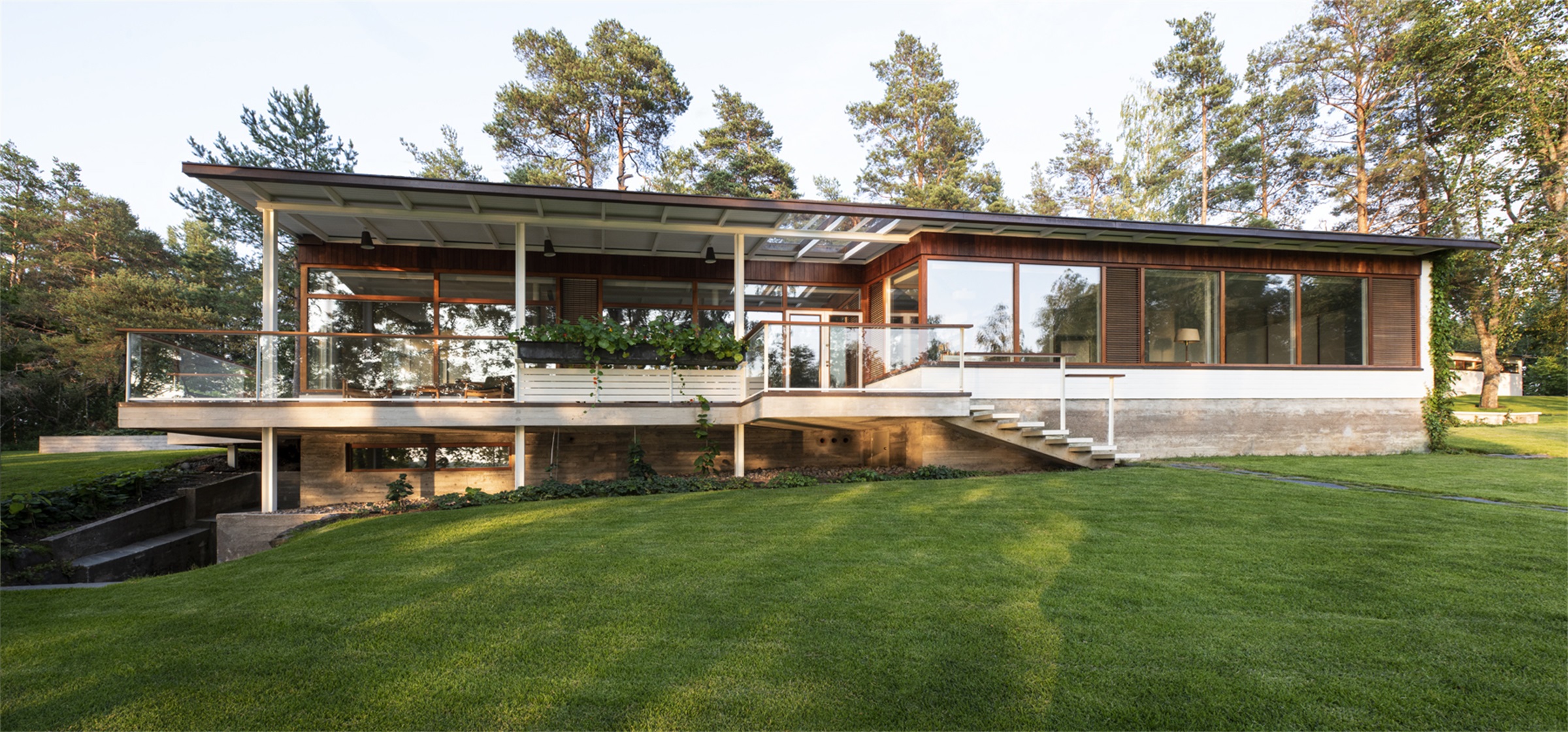
▽宅邸平面图 Plan of Villa Koivikko
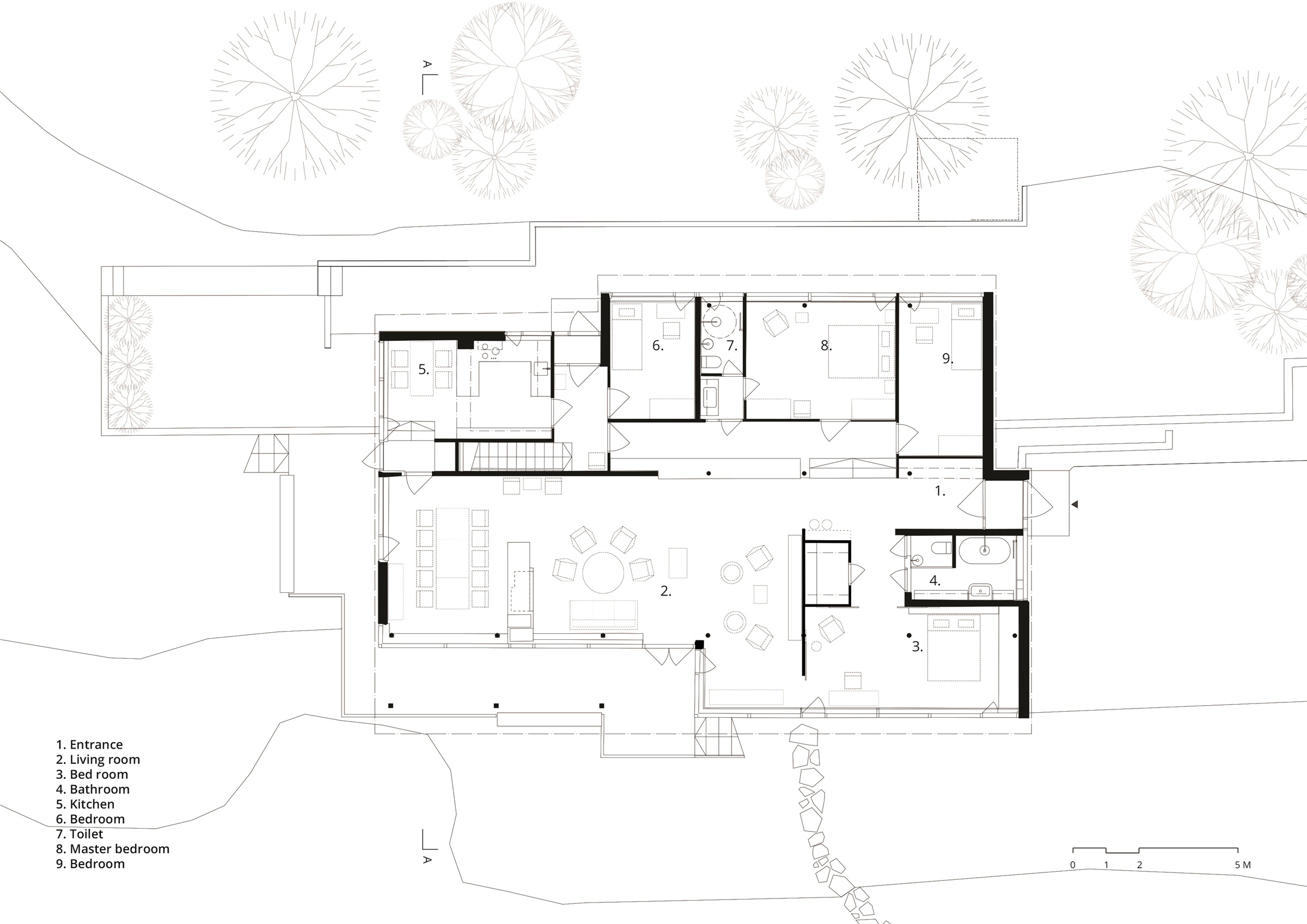
▽独立车棚,外覆传统木瓦 Free-standing car-shed clad with traditional shingles
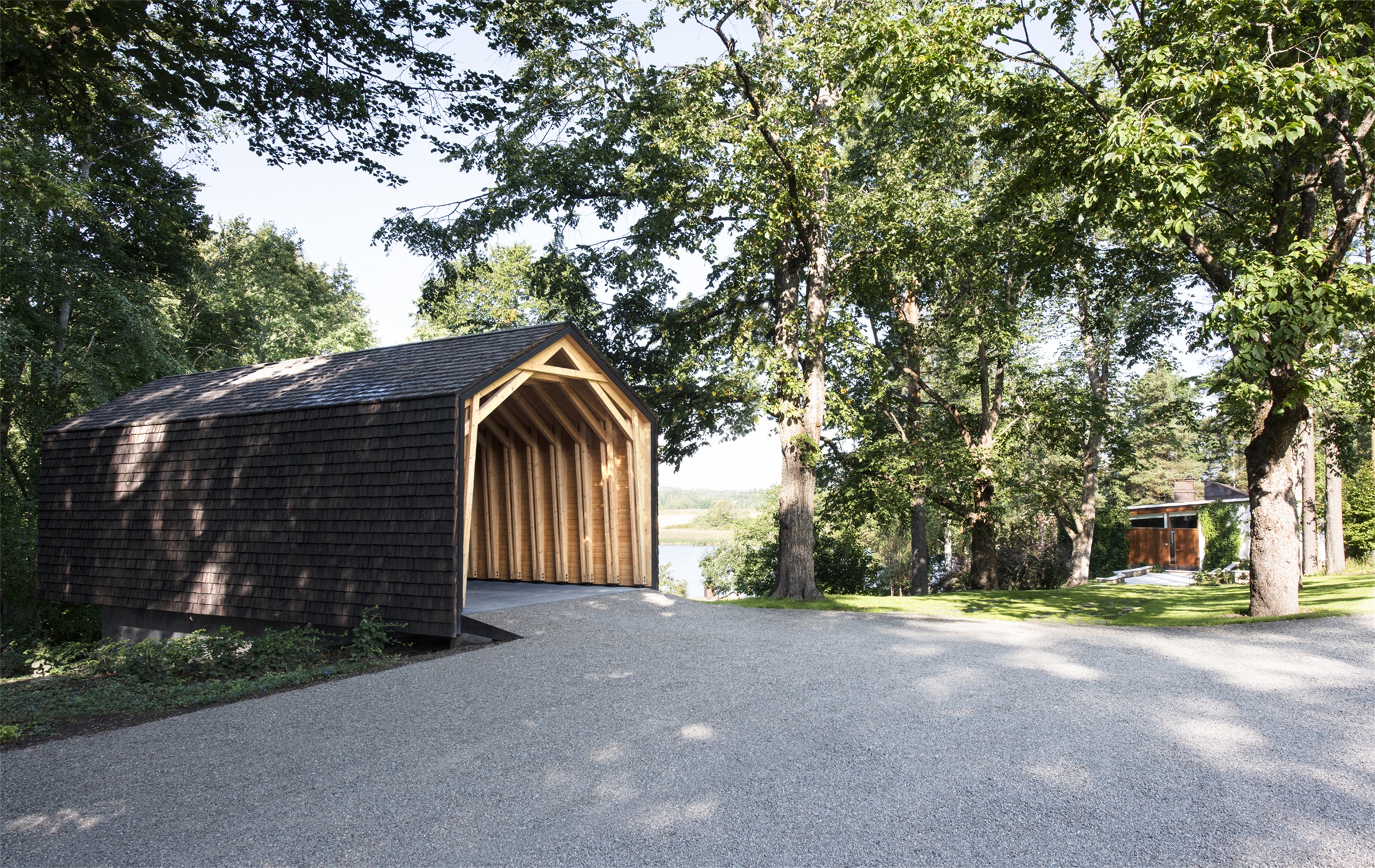
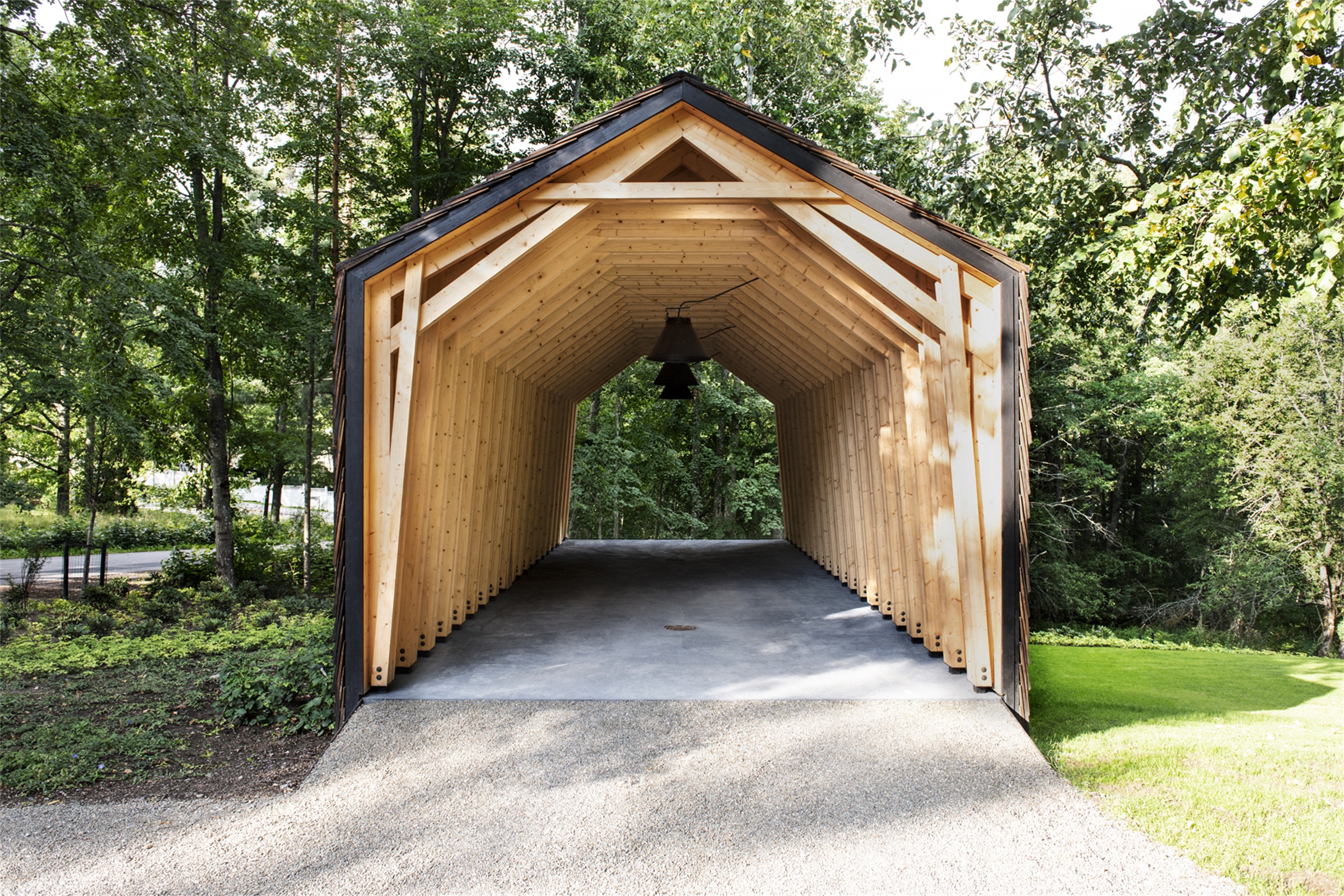
▽车棚平面图 Plan of car-shed
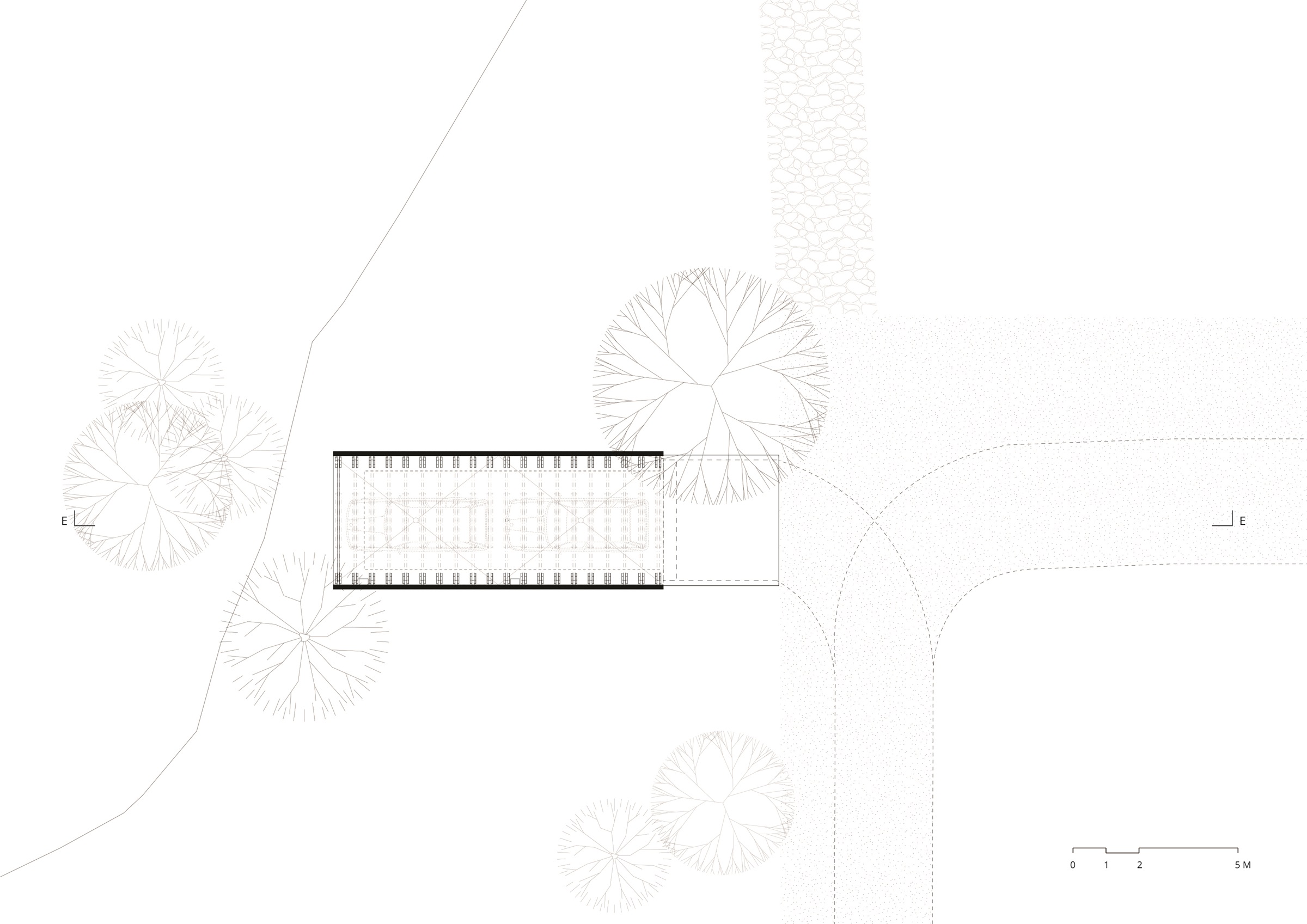
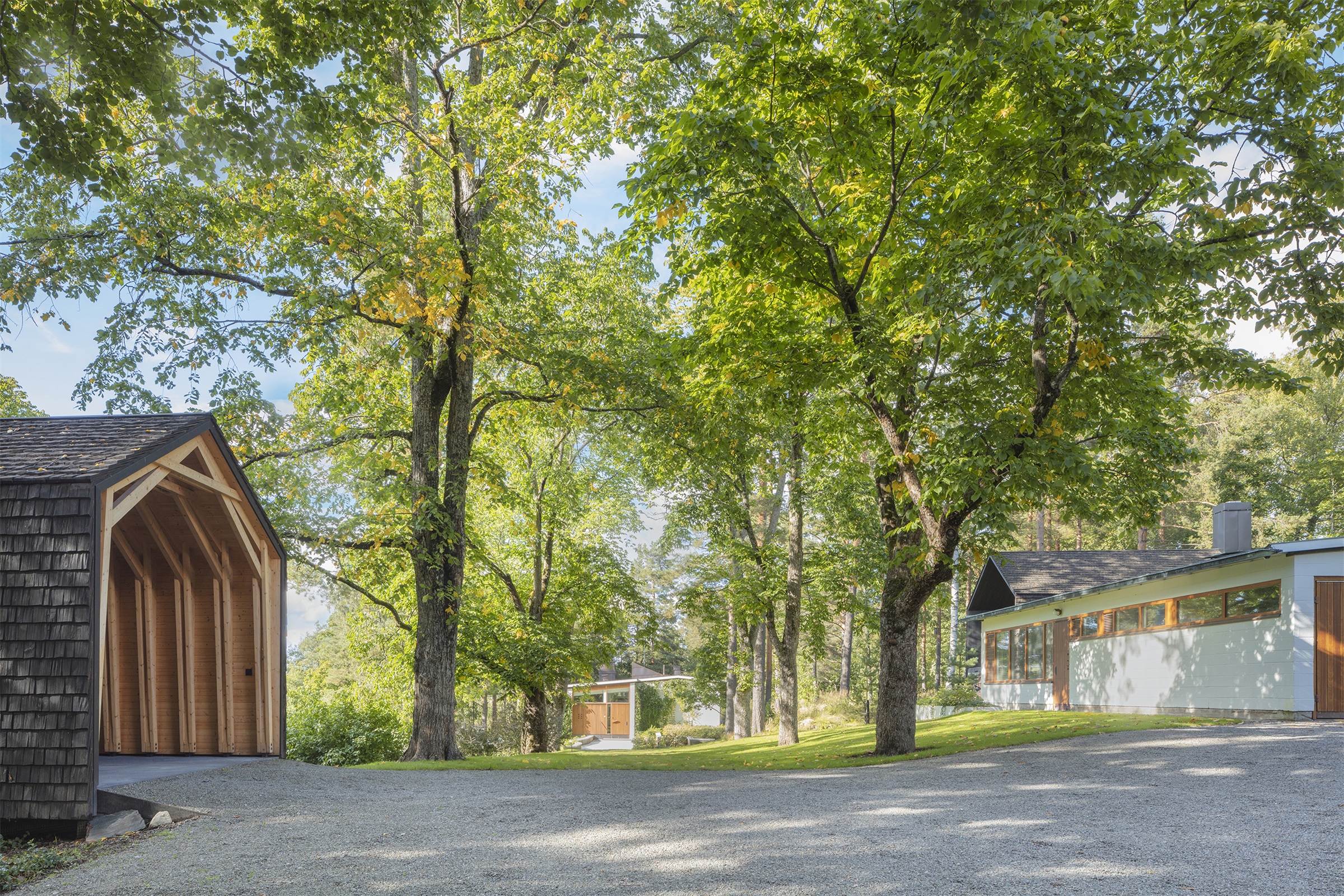
凭借其强烈的建筑特征,新建筑与原有建筑进行了对话:凭借其天然材料、深色外壳、倾斜屋顶和传统建筑方法,新建筑与原有建筑的笔直水平线、白色表面、平面屋顶和现代建筑技术形成鲜明对比。OOPEAA的设计协调了建筑与景观的关系,为项目提供了一种新的平衡感。与此同时,新建筑还尊重了Ervi的初衷,即在将人们的注意力引向半山腰的别墅的同时开阔了湖边的视野。
With their strong sculptural character, the new buildings enter into dialogue with Ervi’s architecture. With their natural materials, dark outer shell, pitched roofs and traditional building methods, they stand in stark contrast to the straight horizontal lines, white surfaces, flat roofs, and modern building techniques of Ervi’s buildings. Embracing the relationship between architecture and landscape, OOPEAA’s design provides a new sense of balance to the estate. The composition of the new buildings respects Ervi’s original intention to leave open the view to the lake while directing the attention to the villa mid-way up the hill.
▽新老建筑之间的对话,二者风格对比鲜明 The new buildings enter into dialogue with Ervi’s architecture

新建筑由木材制成,这种天然材料具有生态可持续性并且经久耐用。车棚和写作工作室覆盖着传统木瓦,本应有很强的存在感,但用深色天然油漆或焦油处理后,它们几乎与大自然融为一体。
The new buildings are made of wood, a natural material that ages well and is ecologically sustainable and long lasting. Clad with traditional shingles, the car-shed and the writer’s studio take on a strong presence. Yet, treated with dark natural paint or tar, they almost blend in with nature.
▽写作工作室和车棚一样覆盖传统木瓦,外表经处理后与大自然融为一体 The writer’s studio clad with traditional shingles, almost blend in with nature

与外露结构的亮眼不同,室内云杉木的浅色调给人一种温暖的感觉,细节部分由带有黑色哑光饰面的钢或铜点缀。室内设计由Studio Petra Majantie完成,橱柜和木制细节则由Punavuoren puuhevonen完成,景观设计是OOPEAA与VSU Landscape Architects合作完成的。
Highlighting the exposed structure, the light color of spruce in the interiors gives them a sense of warmth. The detailing is of steel with a black matte finish, or of copper. Interior design is by Studio Petra Majantie. The cabinetry and wooden detailing were realized by Punavuoren puuhevonen. The landscape design was developed with VSU Landscape Architects.
▽科伊维克科室内设计,符合现代需求 Interior design, in line with modern needs
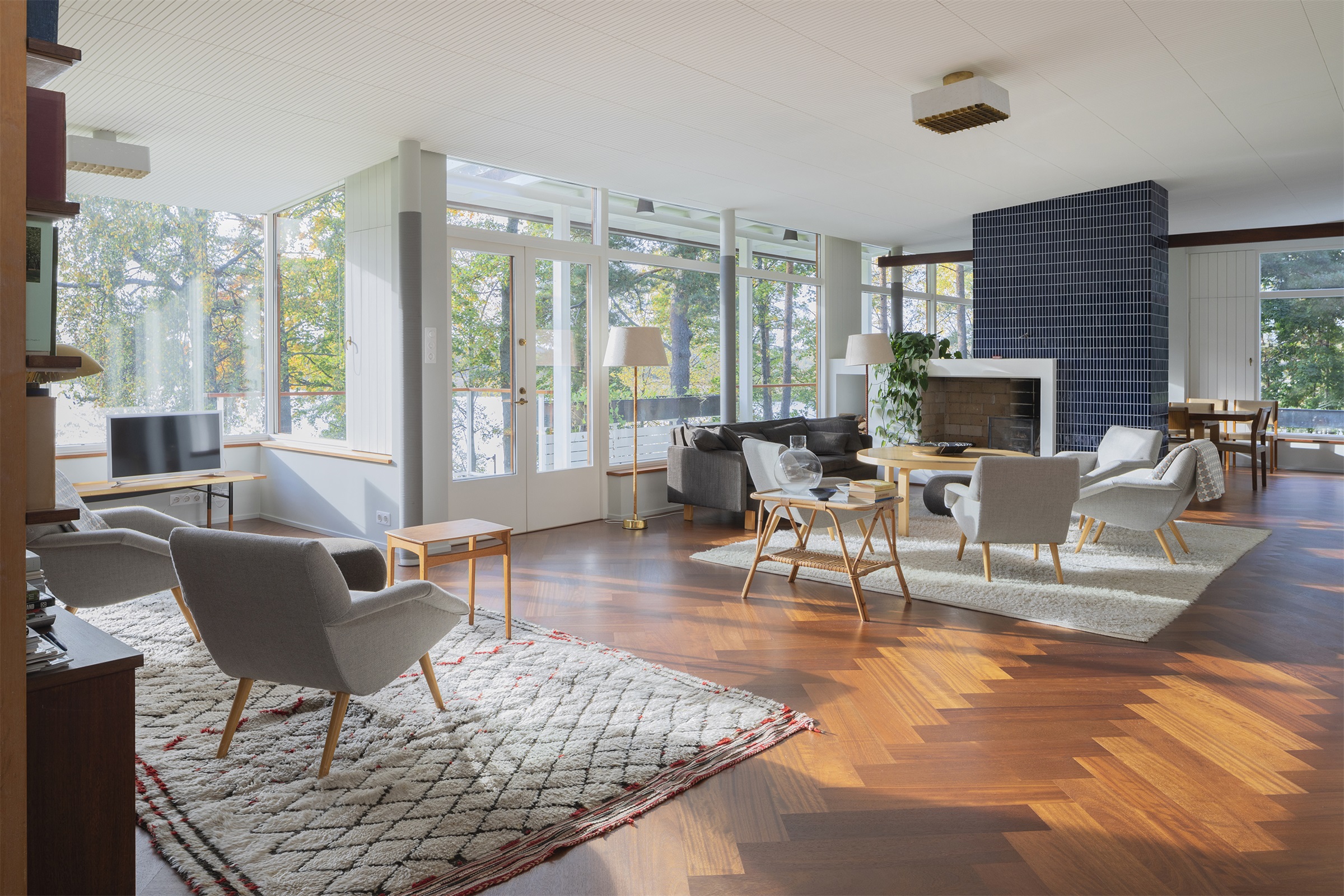
▽写作工作室,云杉木制橱柜色调温暖 The writer’s studio, the light color of spruce gives them a sense of warmth
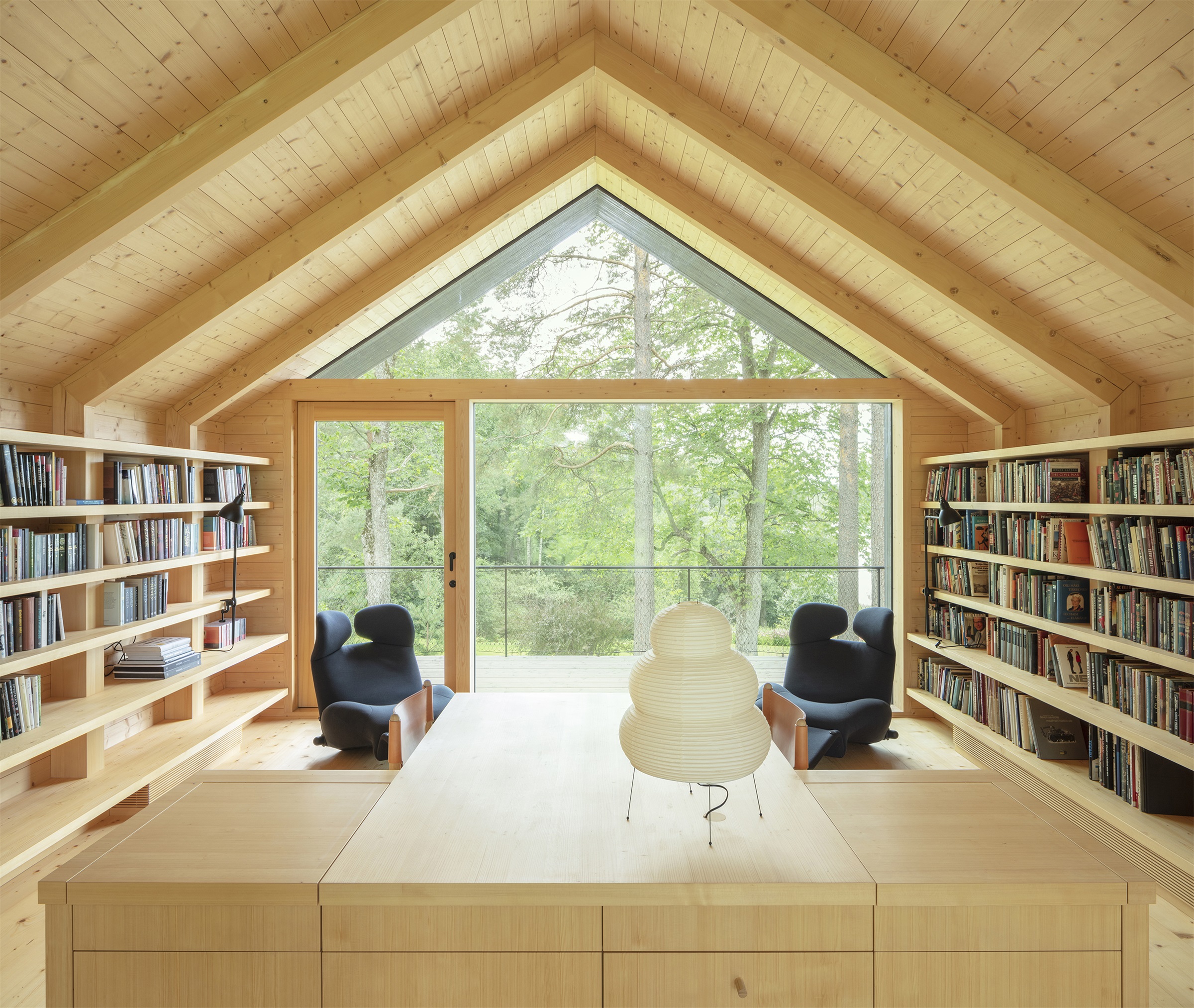
▽写作工作室和看守者住宅平面图 Floor plan of writer’s studio and caretaker’s house
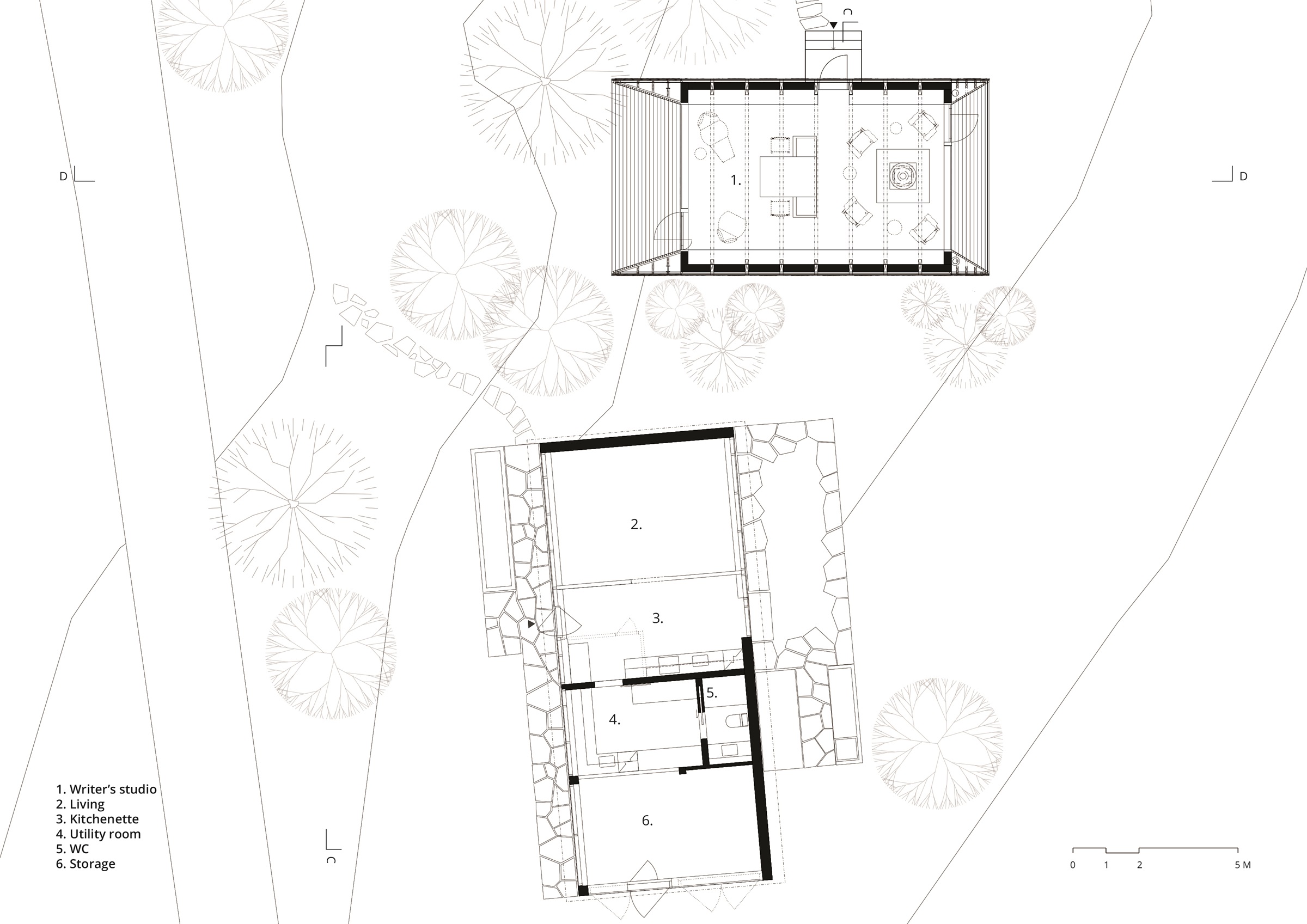
写作工作室位于场地边缘的山顶,与周围的自然景观划清界限。它设有大型露台,享有湖泊和绿地的广阔视野,营造出宁静的沉思空间。
Placed at the top of the hill near the edge of the plot, the writer’s studio frames the yard separating it from the neighboring park landscape. Featuring large terraces, it offers generous views both towards the lake and to the parkland and creates a peaceful space of contemplation.
▽写作工作室,设有大型露台 The writer’s studio featuring large terraces

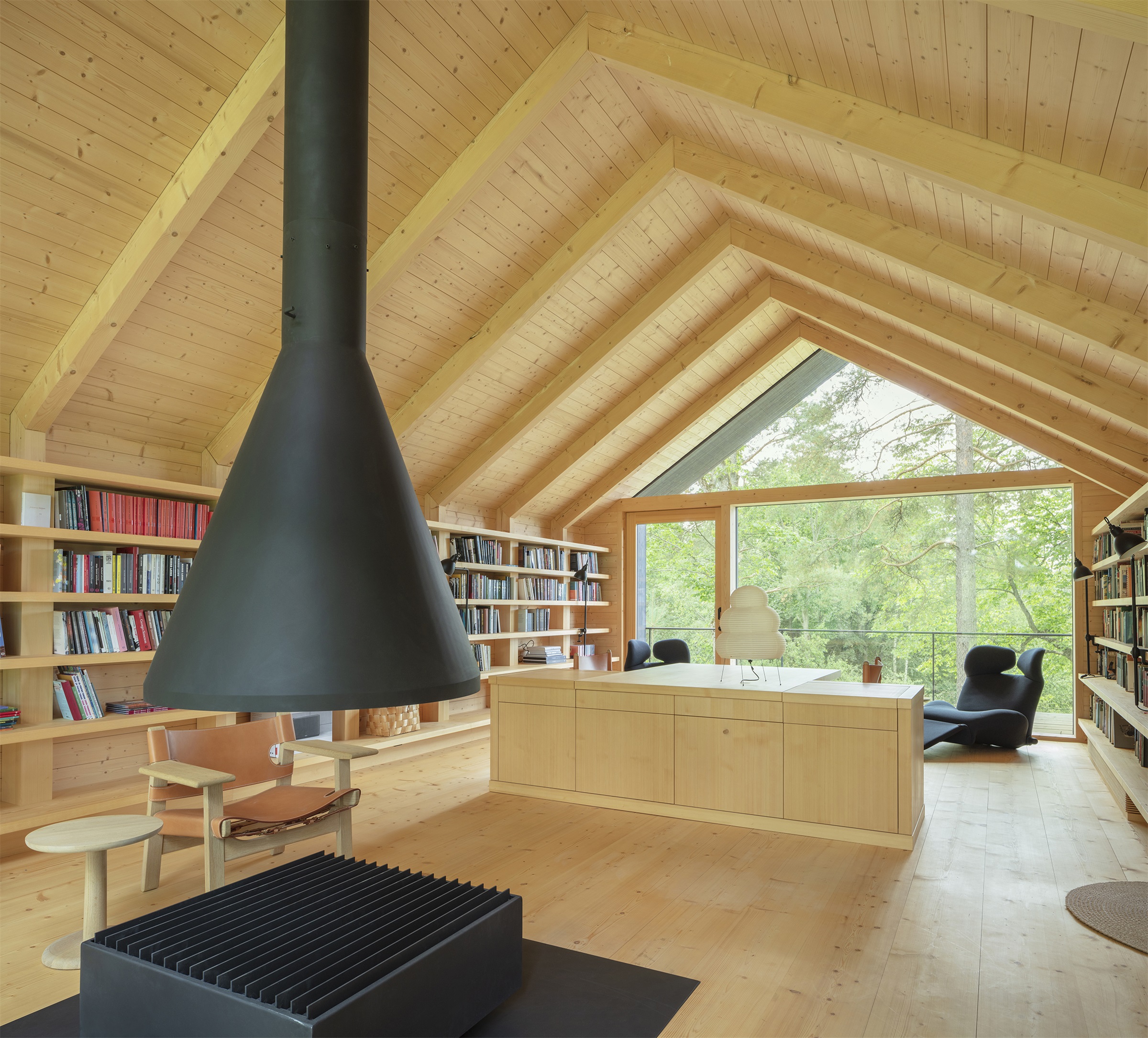
湖边的桑拿房是用原木和特制的工艺建造的,带有一个绿色的屋顶。在陡峭山坡下的堤墙内,放着各种工具和户外烧烤厨房,堤墙和桑拿房的原木墙之间则建有一个花园。
The sauna by the lake is built with logs with a tailormade joint and has a green roof. Under the steep hill, technical facilities and an outdoor barbeque kitchen are placed inside an embankment wall, and a garden is formed between the concrete wall and the wooden log wall of the sauna.
▽位于湖边的桑拿房,带有绿色屋顶 The sauna by the lake with a green roof

▽桑拿房内部 Inside the sauna
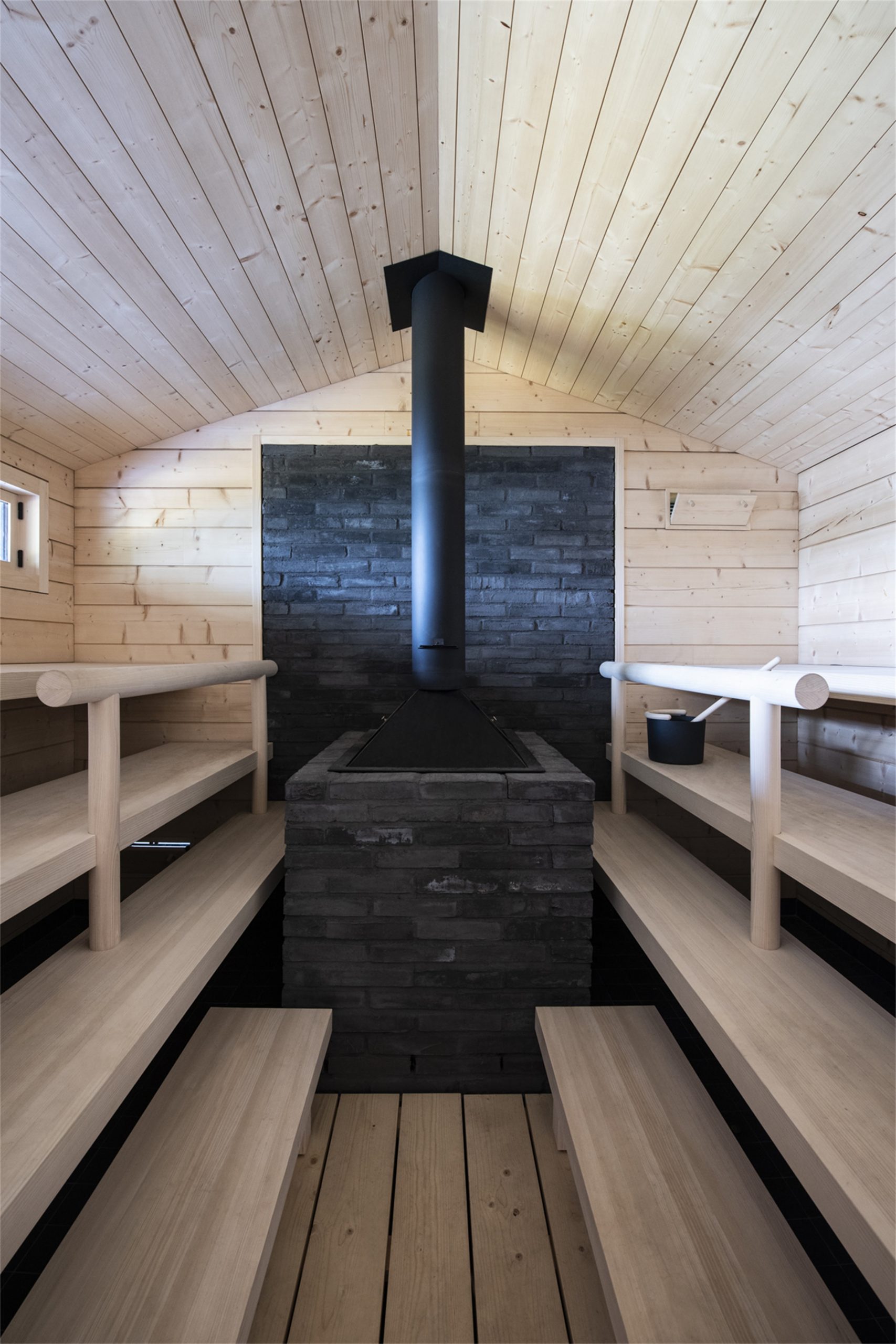
▽桑拿房平面图 Plan of sauna

壁炉房的大窗户串联了一系列视觉空间,木制的码头形成了一条通往湖边的小路,再由一个带顶的走廊式空间连通别墅的小路,同时木材和燃木桑拿炉也存放在此。
The large windows of the fireplace room create a sequence of visually connected spaces. A wooden pier forms a pathway to the lake and a covered corridor-like space links it with the path leading up to the villa. It offers a place for storing the wood and loading the wood-burning sauna stove.
▽木制的码头形成了一条通往湖边的小路 A wooden pier forms a pathway to the lake
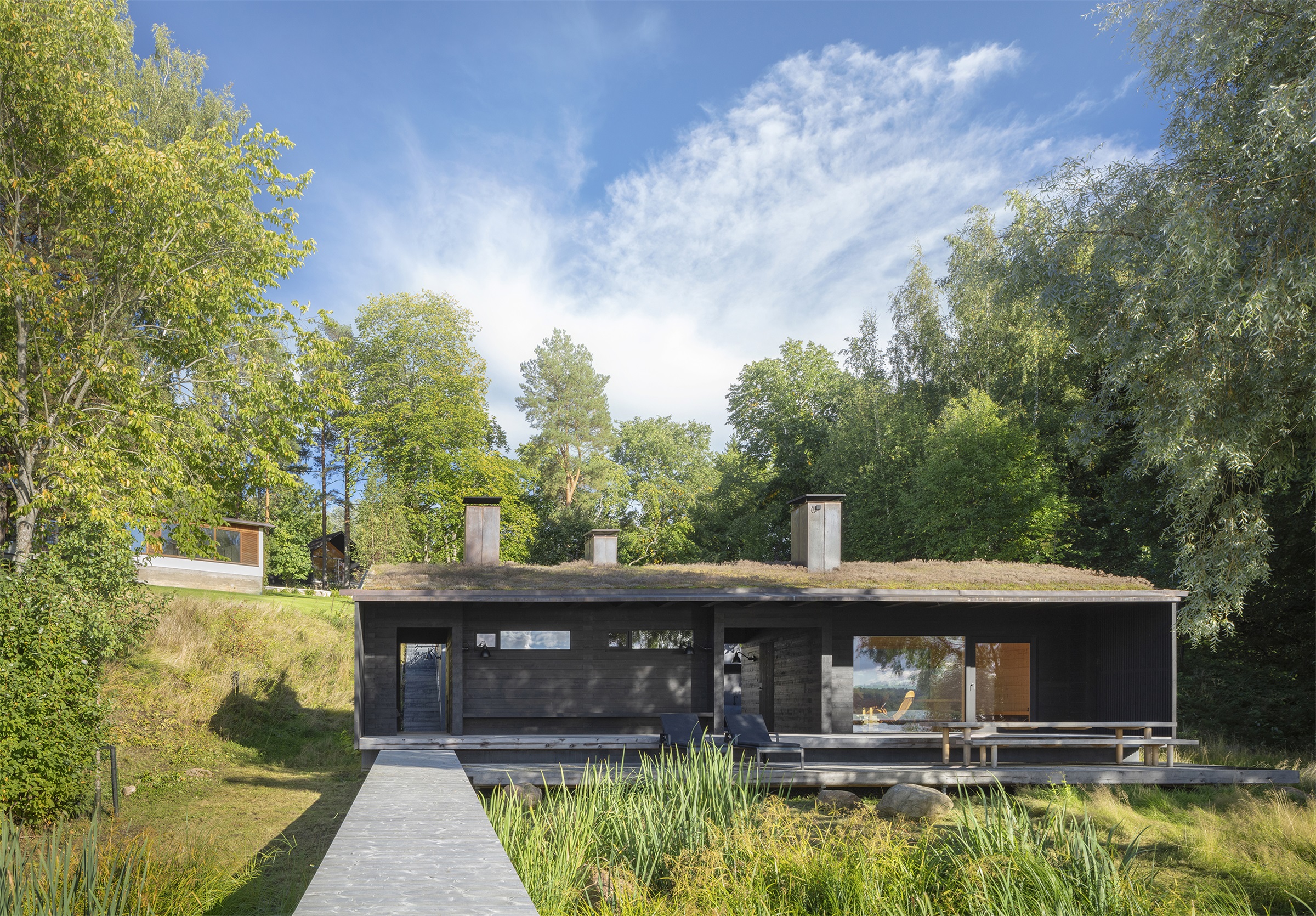
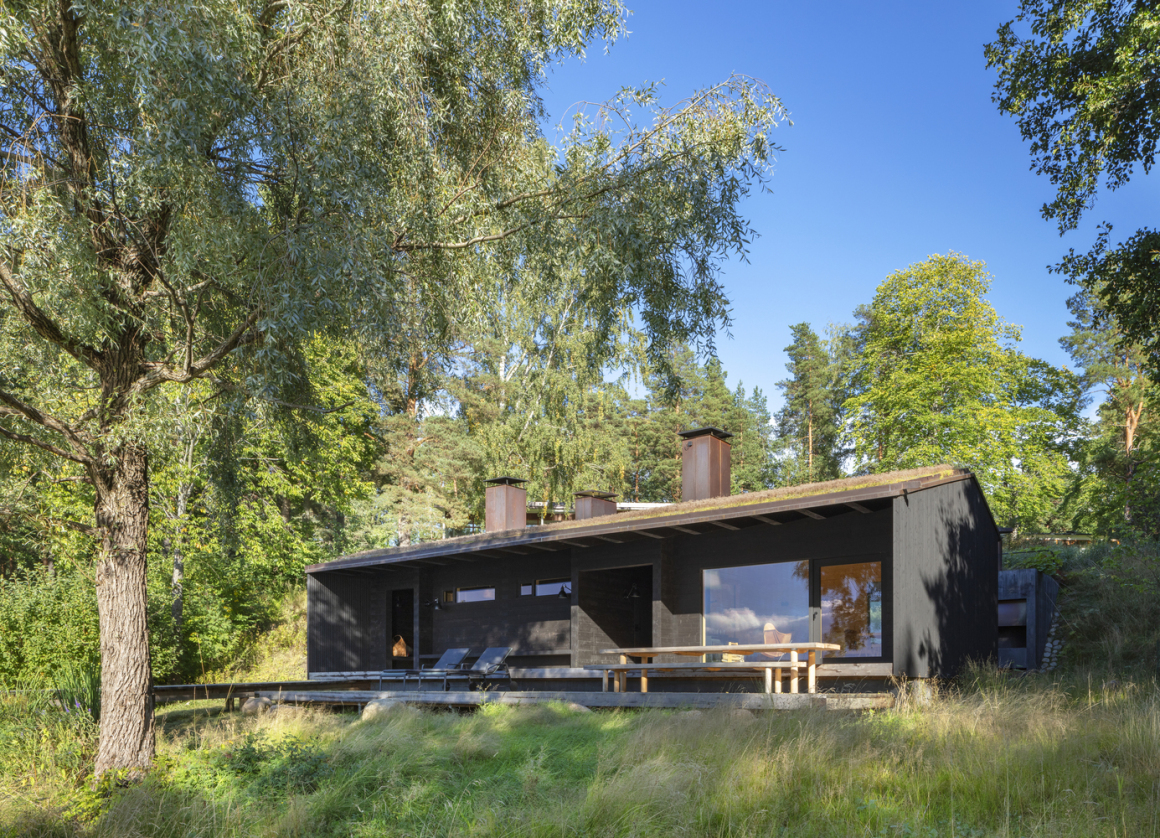
▽大窗户视野通透,透过窗户还可以看到木料储藏地 he large window offers a panoramic view of the timber storage area
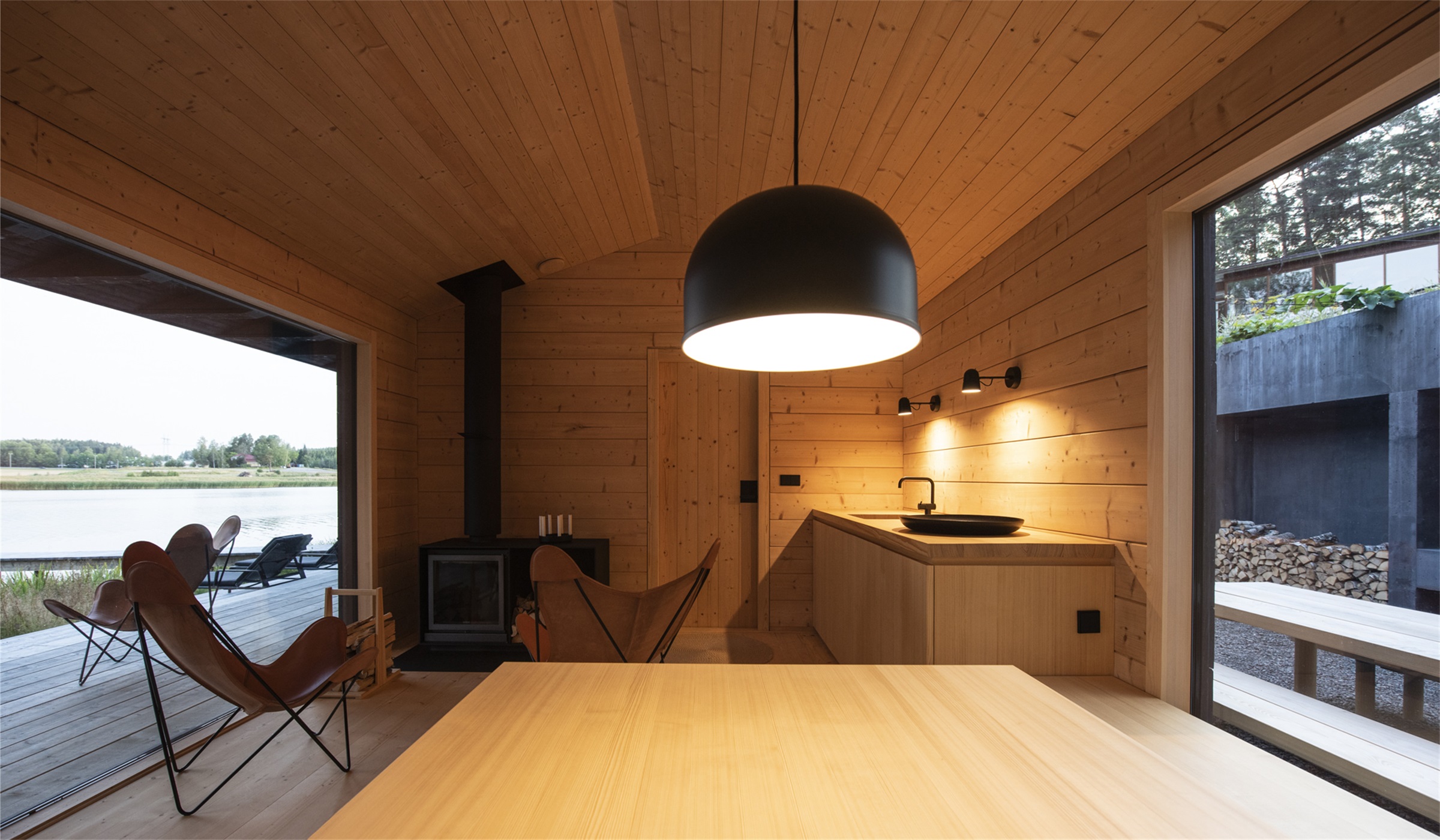
项目名称:Villa Koivikko
完成年份:2019年
面积:540平方米
项目地点:芬兰,埃斯波
景观建筑公司:OOPEAA
网站:oopeaa.com
联系电子邮箱:oopeaa@oopeaa.com
首席建筑师:Anssi Lassila, OOPEAA
设计团队:Project Architect Iida Hedberg, Team Members Kazunori Yamaguchi, Hanna Jahkonen, OOPEAA
客户:匿名
室内建筑:Petra Majantie, Studio Petra Majantie
景观设计:Tommi Heinonen, Outi Palosaari, VSU Landscape Architects
木工:Punavuoren puuhevonen
图片来源:Angel Gil, Sakari Majantie
摄影师网站:https://www.angelgil.co.uk/,sakari@studiosakarimajantie.com
Project name: Villa Koivikko
Completion Year: 2019
Size: 540 m2
Project location: Espoo, Finland
Landscape/Architecture Firm: OOPEAA
Website: oopeaa.com
Contact e-mail: oopeaa@oopeaa.com
Lead Architects: Anssi Lassila, OOPEAA
Design Team: Project Architect Iida Hedberg, Team Members Kazunori Yamaguchi, Hanna Jahkonen, OOPEAA
Clients: anonymous
Interior Architect: Petra Majantie, Studio Petra Majantie
Landscape Architect: Tommi Heinonen, Outi Palosaari, VSU Landscape Architects
Carpenter: Punavuoren puuhevonen
Photo credits: Angel Gil, Sakari Majantie
Photographer’s website: https://www.angelgil.co.uk/ , sakari@studiosakarimajantie.com
“ 尊重传统的新式建筑,现在与未来间的对话。”
审稿编辑: gentlebeats
更多 Read more about: OOPEAA




0 Comments