流域的总体规划客户希望加强现有房屋周围的景观,并将一个新的房子融入到相邻池塘的远景视野。 当代建筑和花园通过郁郁葱葱的植物材料相互关联,但却对建筑元素产生了微妙的侵蚀。工作室和池塘之间陡峭的地形形成了一个植物茂盛的林地,而巨大的青石台阶变成了穿越地形的丝带,它被在场地上蜿蜒曲折的一种日本风格的木板路给打断。
Watershed’s updated master plan emphasizes a desire by the client to enhance the landscape surrounding the existing house and incorporate a new studio, sited for long vistas to the adjacent pond. The contemporary structures and garden relate gently to each other through the lush plant materials’ intentional but subtle erosion of architectural elements. Steep topography between the studio and pond offers a plant-filled, woodland procession, while large bluestone steps become a ribbon through the terrain, interrupted by a Japanese-inspired boardwalk path system that zigs and zags across the site.
项目名称:湖边的住宅景观
项目类型:住宅景观
位置:美国
景观设计:Hocker Design Group
Project name: WATERSHED
Project type: Residence Landscape
Location: American
Landscape: Hocker Design Group


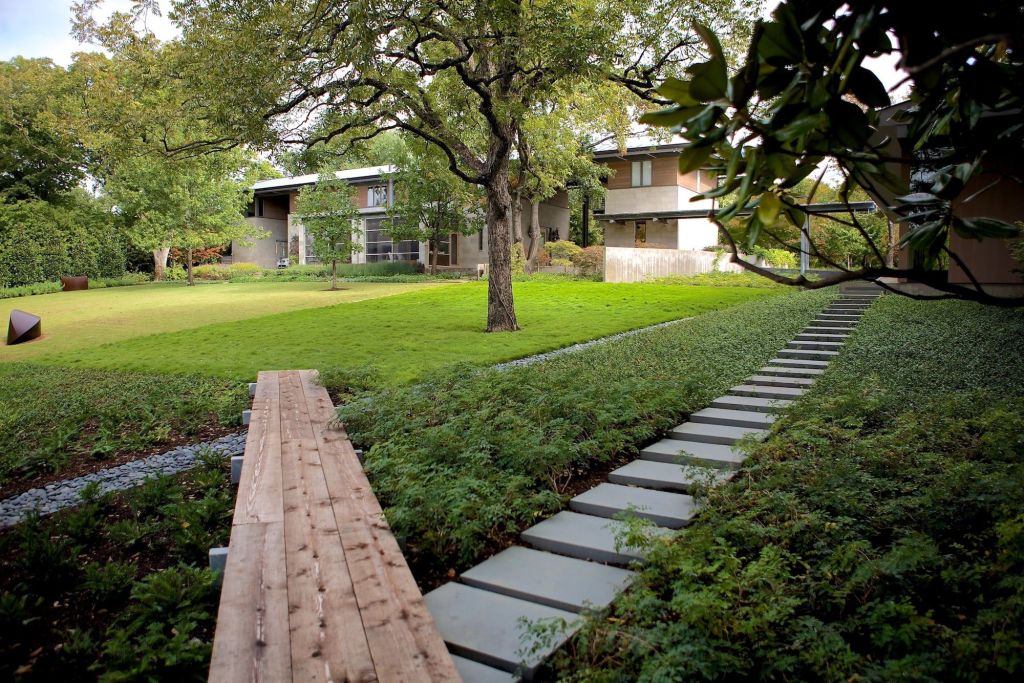
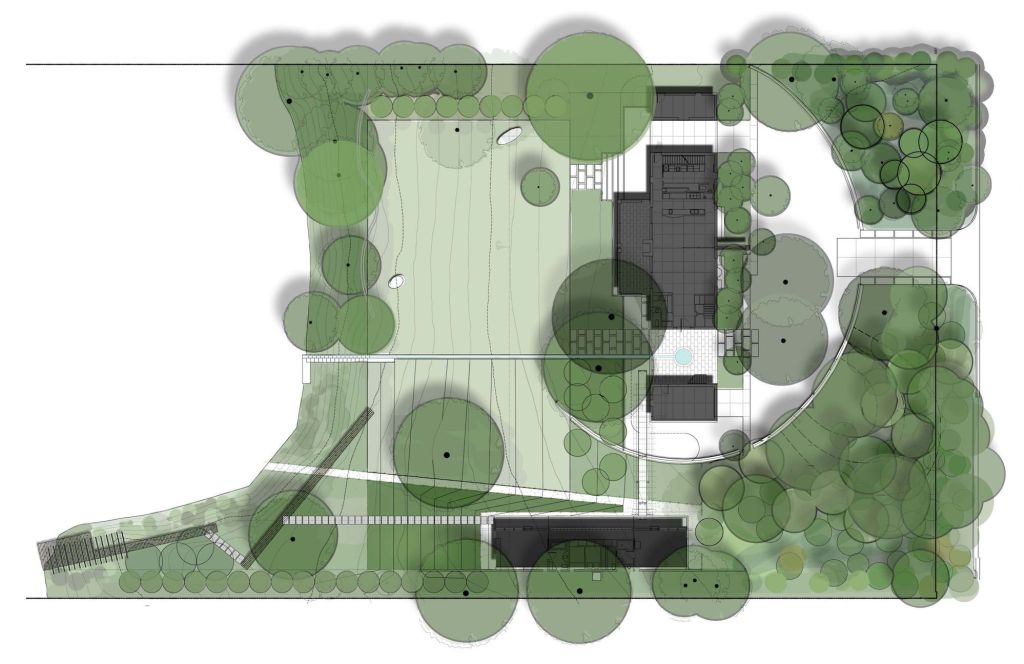
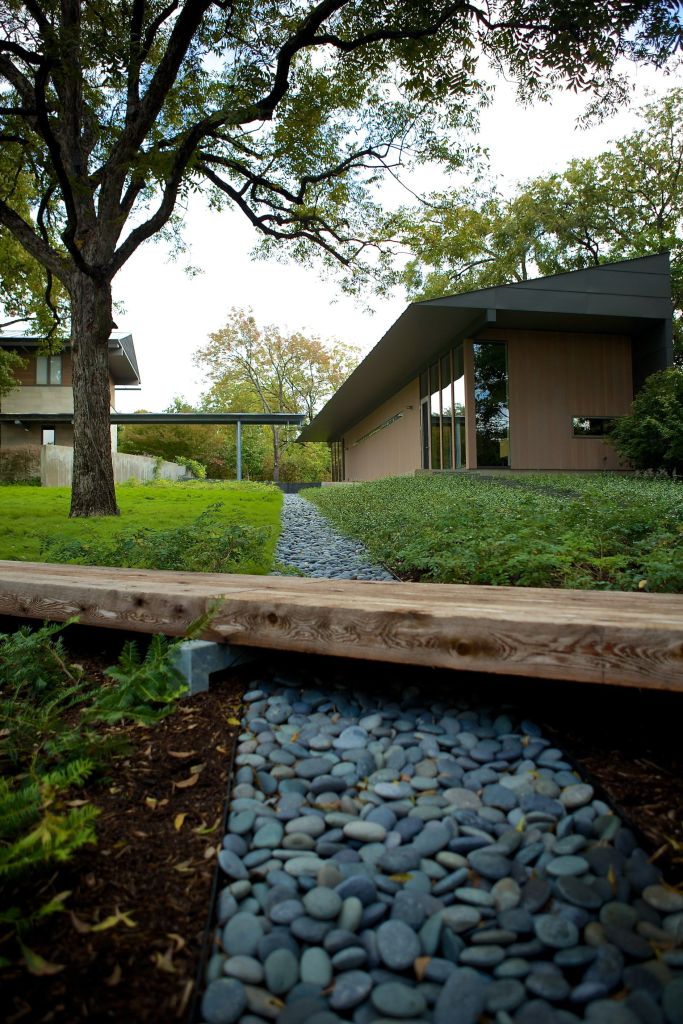
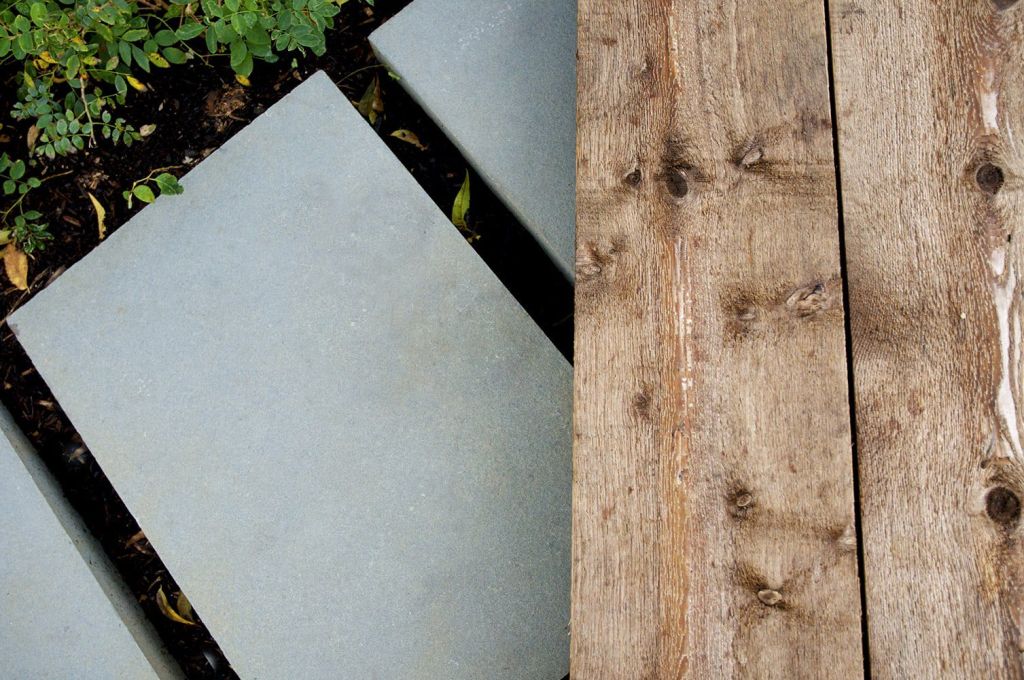
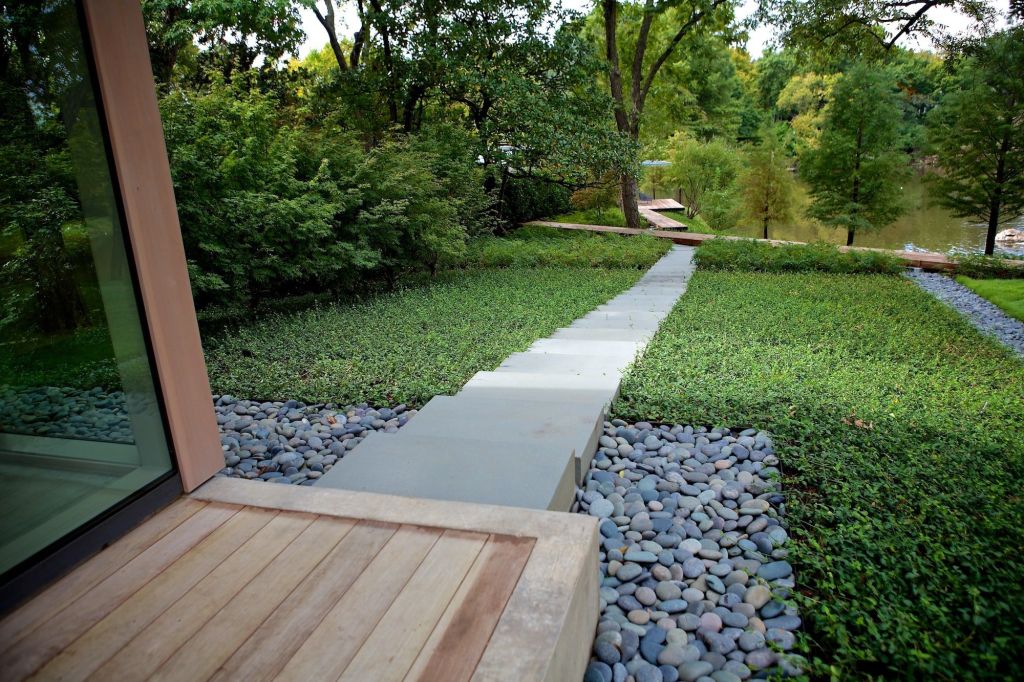





0 Comments