本文由 Kennedy & Violich Architecture 授权mooool发表,欢迎转发,禁止以mooool编辑版本转载。
Thanks Kennedy & Violich Architecture for authorizing the publication of the project on mooool, Text description provided by Kennedy & Violich Architecture.
KVA:该“全球植物群”项目重新构想了可持续温室的设计如何能够加强全球跨学科科学教育,加深公众对自然的理解。全球植物群设施扩展了玛格丽特·弗格森博士1920年的观点,她主张将植物生物学作为科学教育的核心部分,并鼓励学生“倾听”植物,通过实践性的跨学科经验进行学习。全球植物区系在干燥和热带生物群落中收藏了一批杰出的全球植物。比如这棵拥有超过140年历史的标志性杜兰特山茶树,就被安置在一个与新设施相连的季节性展馆中。且该全球植物群超过了世界上最严格的可持续建筑认证的生活建筑挑战的净零水和能源要求。
KVA:GLOBAL FLORA reimagines how the design of a sustainable greenhouse can enhance global interdisciplinary science education and deepen a public understanding of nature. The Global Flora botanical facility expands the 1920 vison of Dr. Margaret Ferguson who argued for plant biology as a central part of science education and encouraged students to “listen to” plants and learn through hands-on interdisciplinary experiences. Global Flora houses a pre-eminent global plant collection in Dry and Tropical biomes. The iconic Durant Camellia tree, over 140 years old, is housed in a seasonal pavilion that connects with the new facility. Global Flora exceeds the Net Zero Water & Energy requirements of the Living Building Challenge, the world’s most rigorous certification of sustainable construction.
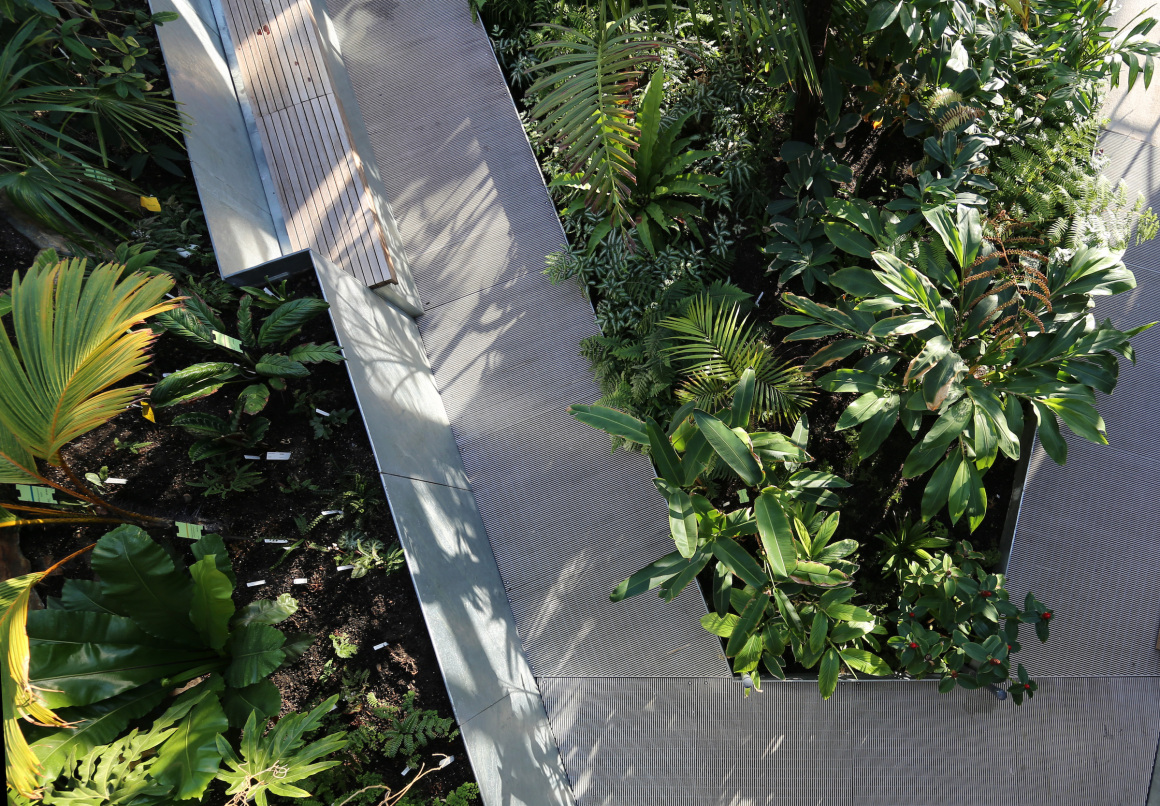
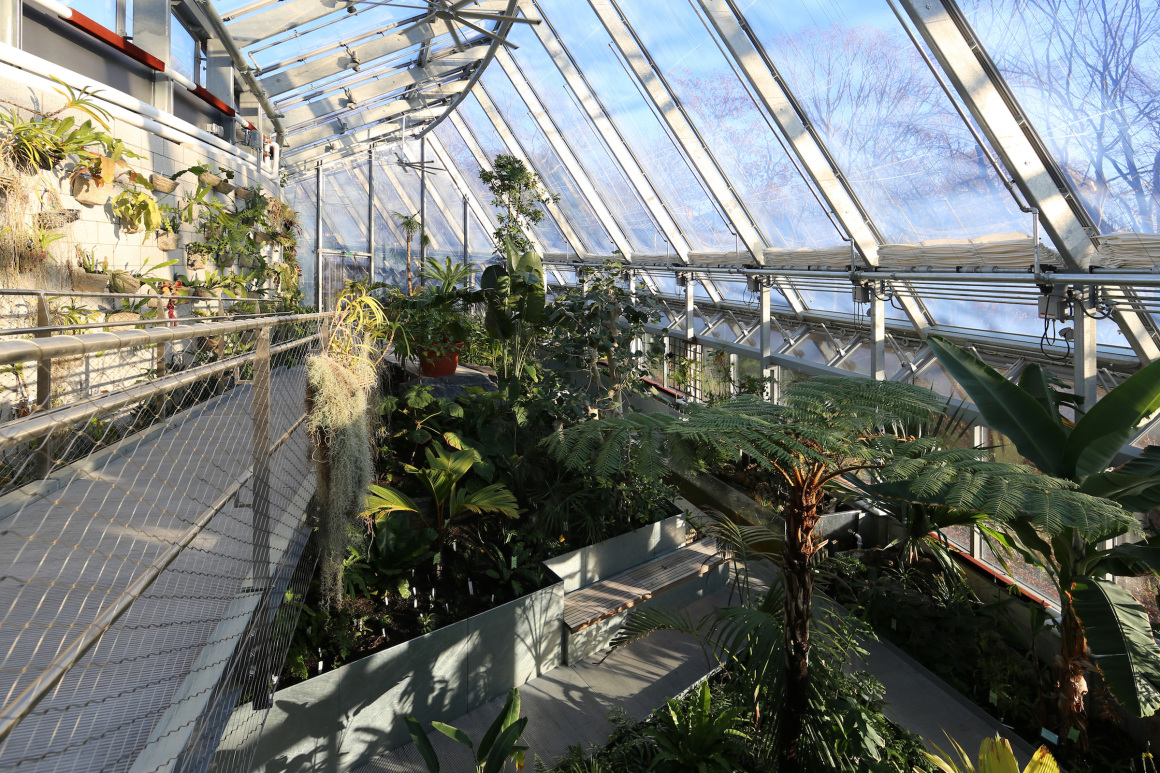
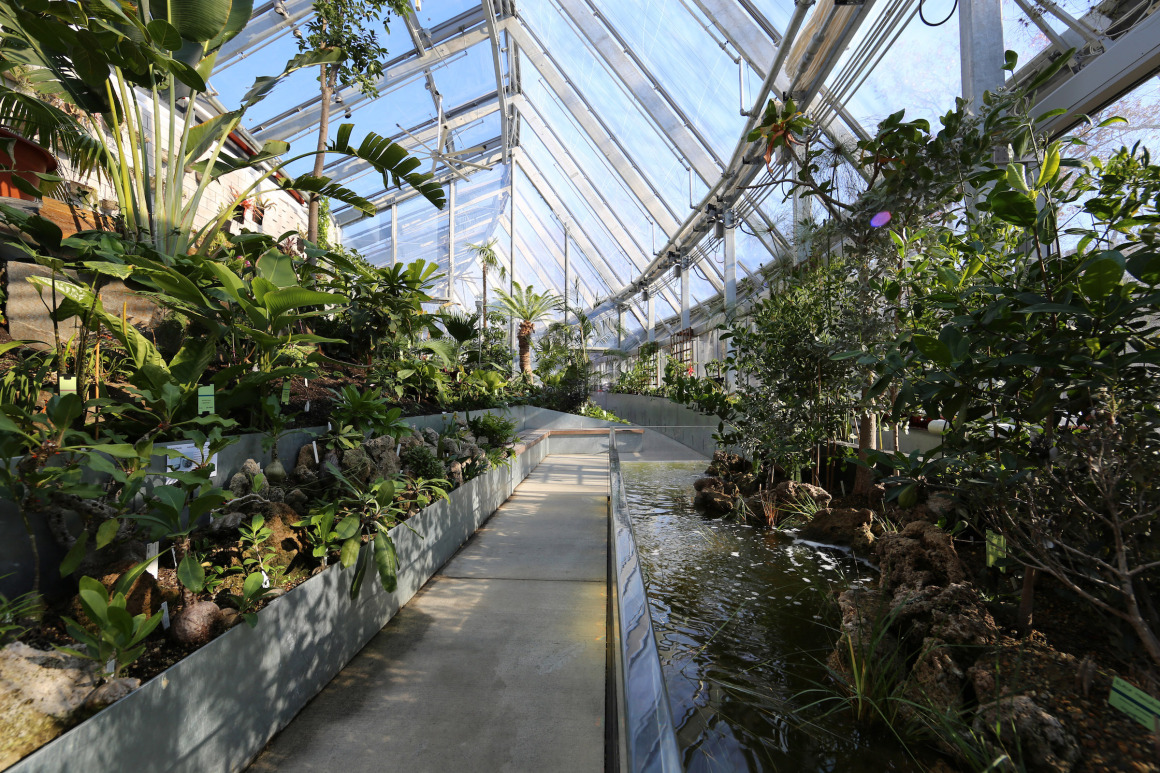
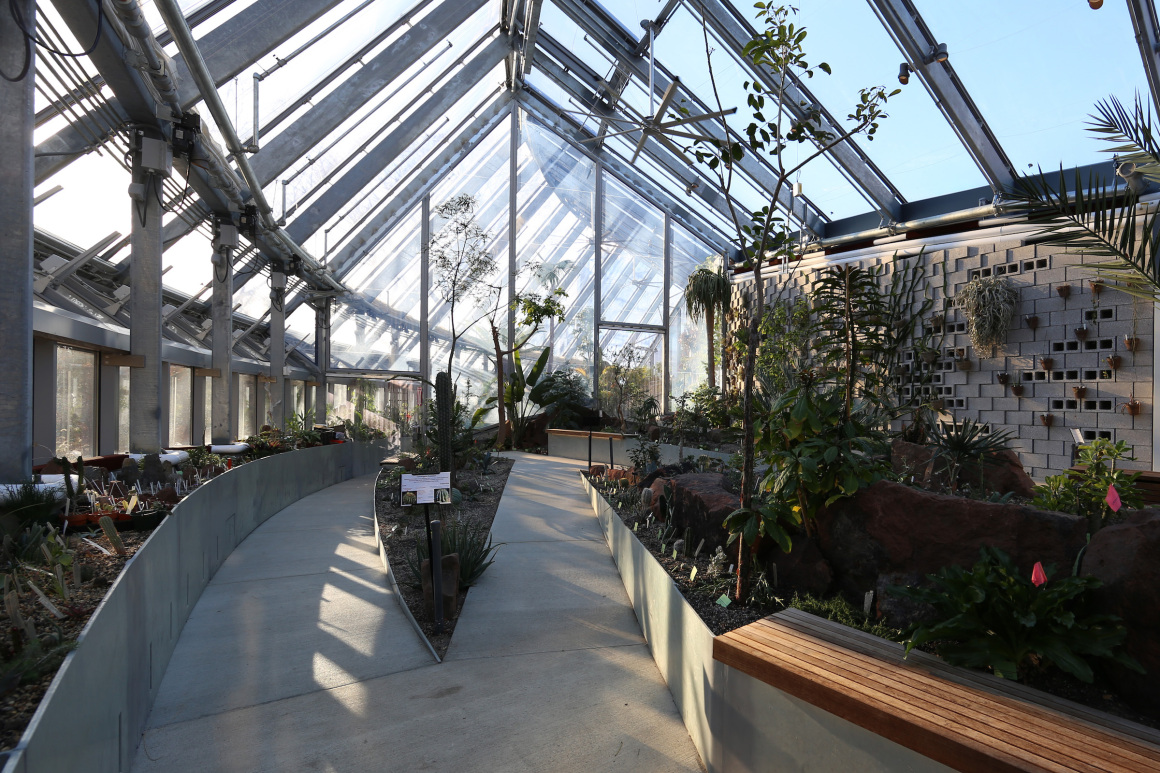
这里的开源交互式传感器平台可允许人们通过多个公共数字媒体平台收集和共享来自植物、土壤、空气和水的实时数据。全球植物群是一个免费的公共植物学实验室和“博物馆”,它强调了现场和在线环境管理对当代和后代的重要性。收集到的数据可供公立学校和国际研究型大学使用,从而加强全球知识共享平台。
An open source Interactive Sensor Platform allows people to gather and share realtime data from plants, soil, air, and water over multiple public digital media platforms. Global Flora is a free and public botany lab and ‘museum’ that emphasizes the importance of environmental stewardship to current and future generations on-site and online. Gathered data is accessible to public schools and international research universities, thereby strengthening the global knowledge sharing platform.
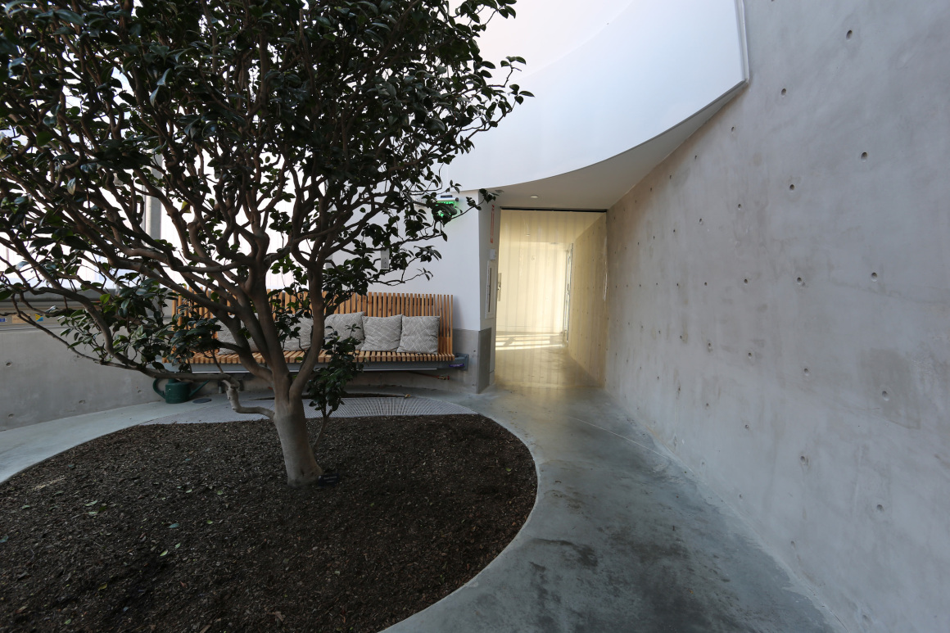
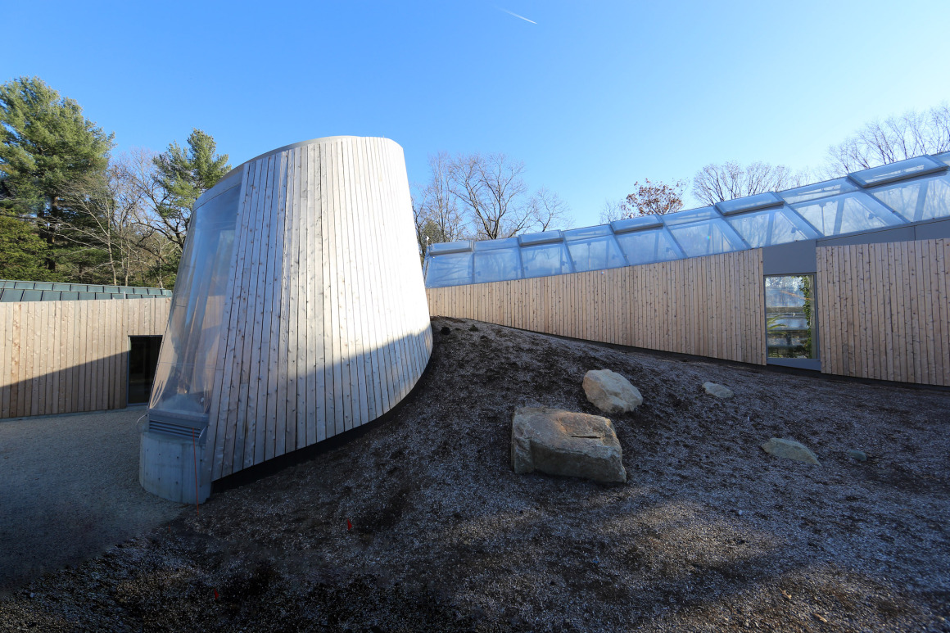
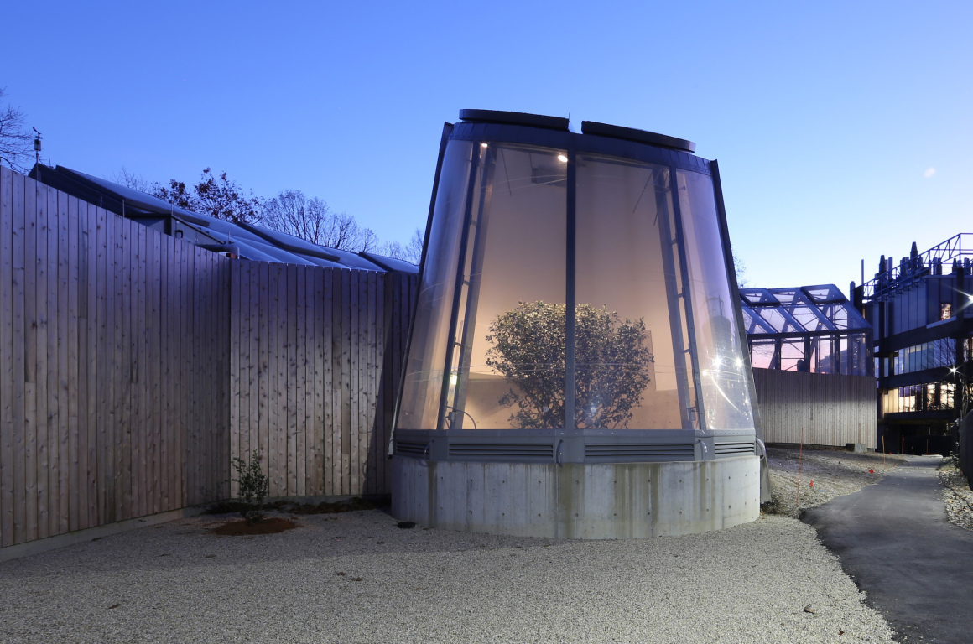
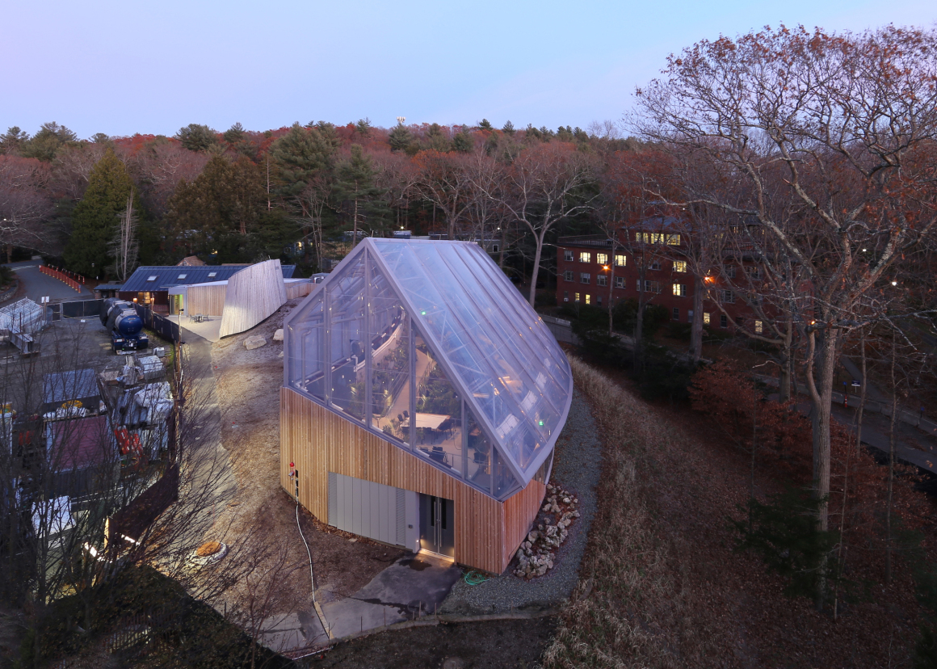
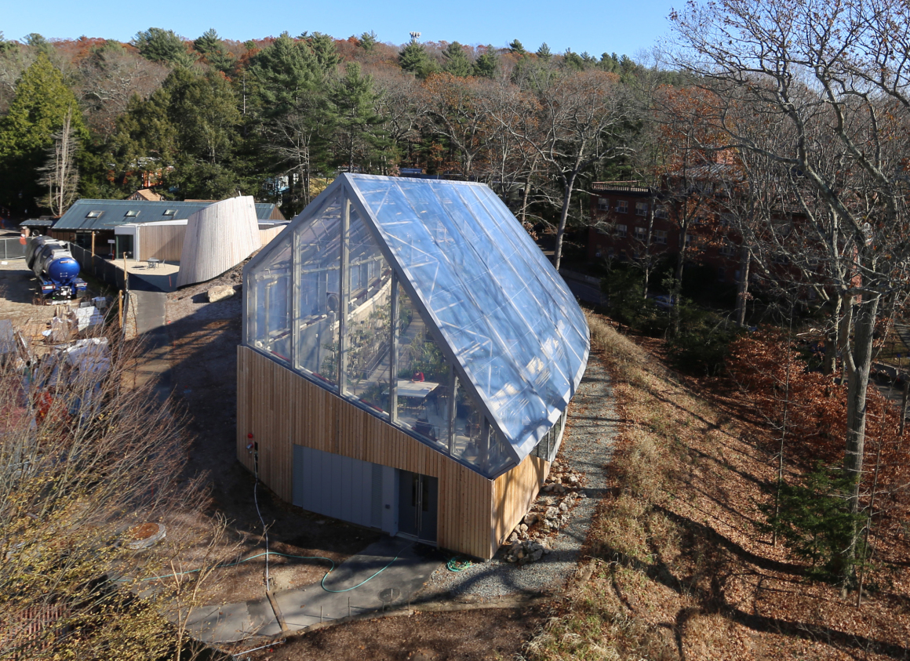

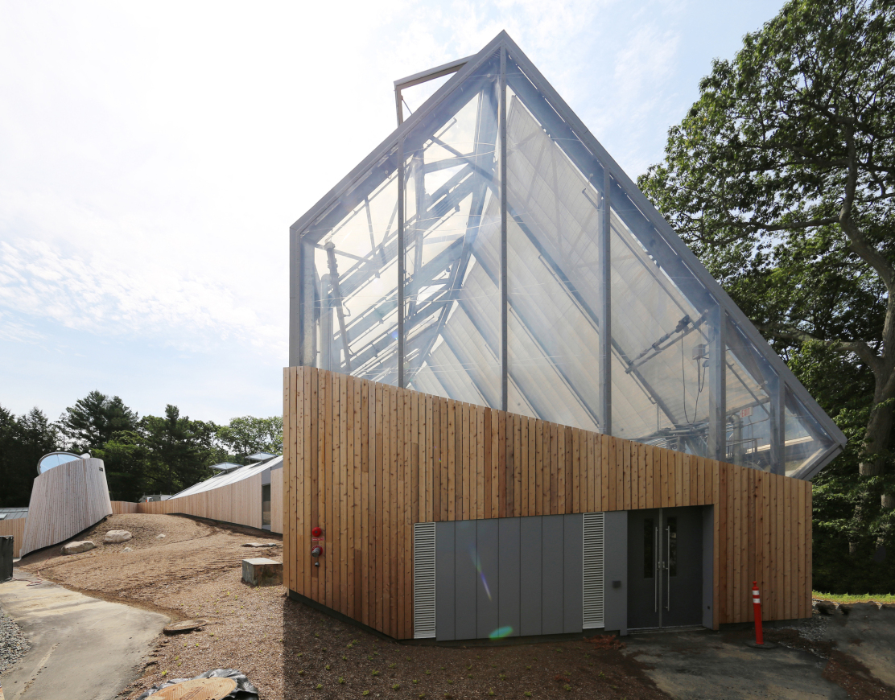

项目名称:韦尔斯利全球植物温室
完成:2019年
设计面积:7500平方英尺
项目地点:美国马萨诸塞州韦尔斯利
设计公司:Kennedy & Violich Architecture
公司网址:www.kvarch.net
联系邮箱:info@kvarch.net
首席建筑师:Frano Violich, FAIA; Managing Principal
Sheila Kennedy, FAIA; Principal Consulting on Design
Ben Widger, AIA; Project Architect
Shawna Meyer, AIA LEED AP, Kyle Altman, Bob White, Nick Johnson, Daniel Sebaldt, Michael Bennet, Diana Tomova, Peteris Lazovskis, Mark Bavoso, Lynced Torres; Project Designers
客户:韦尔斯利学院
结构,MEP和外包装:Buro Happold Consulting Engineers, PC
土木工程:Nitsch Inc.
景观设计:Andropogon Associates, Ltd.
灯光设计:Tillotson Design Associates
代码顾问:Jensen Hughes Associates Inc.
气候顾问: Transsolar KlimaEngineering
展品顾问:Small Design Firm
能源顾问:ReVision Energy
Project name: Wellesley Global Flora Conservatory
Completion Year: 2019
Design Area: 7,500 SF
Project location: Wellesley, Massachusetts United States
Architecture Firm: Kennedy & Violich Architecture
Website: www.kvarch.net
Contact e-mail: info@kvarch.net
Lead Architects: Frano Violich, FAIA; Managing Principal
Sheila Kennedy, FAIA; Principal Consulting on Design
Ben Widger, AIA; Project Architect
Shawna Meyer, AIA LEED AP, Kyle Altman, Bob White, Nick Johnson, Daniel Sebaldt, Michael Bennet, Diana Tomova, Peteris Lazovskis, Mark Bavoso, Lynced Torres; Project Designers
Client: Wellesley College
Structural, MEP & Envelope: Buro Happold Consulting Engineers, PC
Civil Engineer: Nitsch Inc.
Landscape Architect: Andropogon Associates, Ltd.
Lighting Designer: Tillotson Design Associates
Code Consultant: Jensen Hughes Associates Inc.
Climate Consultant: Transsolar KlimaEngineering
Exhibit Consultant: Small Design Firm
Energy Consultant: ReVision Energy
更多 Read more about: Kennedy & Violich Architecture




0 Comments