本文由 MC A 建筑事务所 授权mooool发表,欢迎转发,禁止以mooool编辑版本转载。
Thanks Mario Cucinella Architects for authorizing the publication of the project on mooool. Text description provided by Mario Cucinella Architects.
MC A: 2012年5月20日-29日,两次地震袭击了艾米利亚·罗马涅地区的博洛尼亚省、摩德纳省、费拉拉省、雷焦艾米利亚省和伦巴第大区的曼托瓦省。这场灾难将被铭记为意大利历史上的第一场“工业”地震,因为这5个省的工业产值占了意大利全国GDP的2%。灾难发生后不久,社会各界团结起来,筹措善款用以资助灾区重建,只为实现一个共同的目标:实行灾后重建,使这些地区更强大,更具吸引力。 意大利政府发起了震后重建项目,简称WS R,旨在为居民创建灵魂的居所,通过美的艺术来疗愈心灵。探讨如何用建筑连接人类的共同情感体验,提高社区活力,增强社会凝聚力。
建筑师 Mario Cucinella 受任WSR项目的负责人,从全国160多个申请中选出6位30岁以下的年轻建筑师和工程师,组成项目团队。创造对社会有利,公众感兴趣的作品,同时也为年轻建筑师提供一个成长的机会。WSR的5个项目是:Pieve di Cento音乐之家、Bondeno体育与文化中心、Quistello青年活动中心、Reggiolo舞蹈学校和San Felice sul Panaro社会健康中心。这些小型公共建筑从提高生活质量、高效节能利用资源和保护当地脆弱的生态环境出发,鼓励人们重新找回生活的美好,带来新的希望。震后重建项目WSR在社会上引起了广泛的影响,获得2019年欧洲可持续建筑奖,2019年 Dedalo Minosse国际奖和2018年PIDA伊斯基亚国际建筑奖。
MC A: On May 20-29, 2012, two earthquakes hit the provinces of Bologna, Modena, Ferrara, Reggio Emilia and Mantova . This disaster will be remembered as the first “industrial” earthquake in Italian history, because the industrial output of these five provinces accounts for 2% of Italy’s GDP.Soon after the disaster, all sectors of society united and raised funds to fund the reconstruction of the disaster area only to achieve a common goal: to implement post-disaster reconstruction to make these areas stronger and more attractive. The Italian government initiated a post-earthquake reconstruction project, called WSR , which aims to create the space for the soul, and heal the soul through beautiful art. Explore how to connect the common emotional experience of human beings with architecture, improve the vitality of the community, and enhance social cohesion.
Mario Cucinella was appointed as the person in charge of the WSR and selected 6 young architects and engineers under the age of 30 from more than 160 applications nationwide to form the project team. Creating works that are good for society and of interest to the public, but also provide a growth opportunity for young architects.The five WSR projects are: Pieve di Cento Music House, Bondeno Sports and Cultural Center, Quistello Youth Activity Center, Reggiolo Dance School and San Felice sul Panaro Social Health Center.These small public buildings are designed to improve the quality of life, use resources efficiently and energy-efficiently, and protect the local fragile ecological environment. They encourage people to rediscover the goodness of life and bring new hope. The post-earthquake reconstruction project WSR has caused widespread social impact, winning the European Sustainable Award 2019, the Dedalo Minosse International Award 2019 and the PIDA Ischia International Architecture Award 2018.
▼项目视频video
1.音乐之家The House of Music
建筑与乐器Architecture and Musical Instruments
音乐之家的创建既是为了容纳当地两个音乐教学机构,作为学生们的音乐课堂,又要成为居民的公共音乐厅。其建筑风格是对该地区悠久音乐传统的一种传承,方案由9个相通的圆形空间组成。
The House of Music was created not only to accommodate as the music classroom for two local music teaching institutions, but also to become a public concert hall for residents. Its architectural style is an inheritance of the region’s long-standing music tradition, and the plan consists of 9 interconnected circular spaces.
▼鸟瞰图aerial view
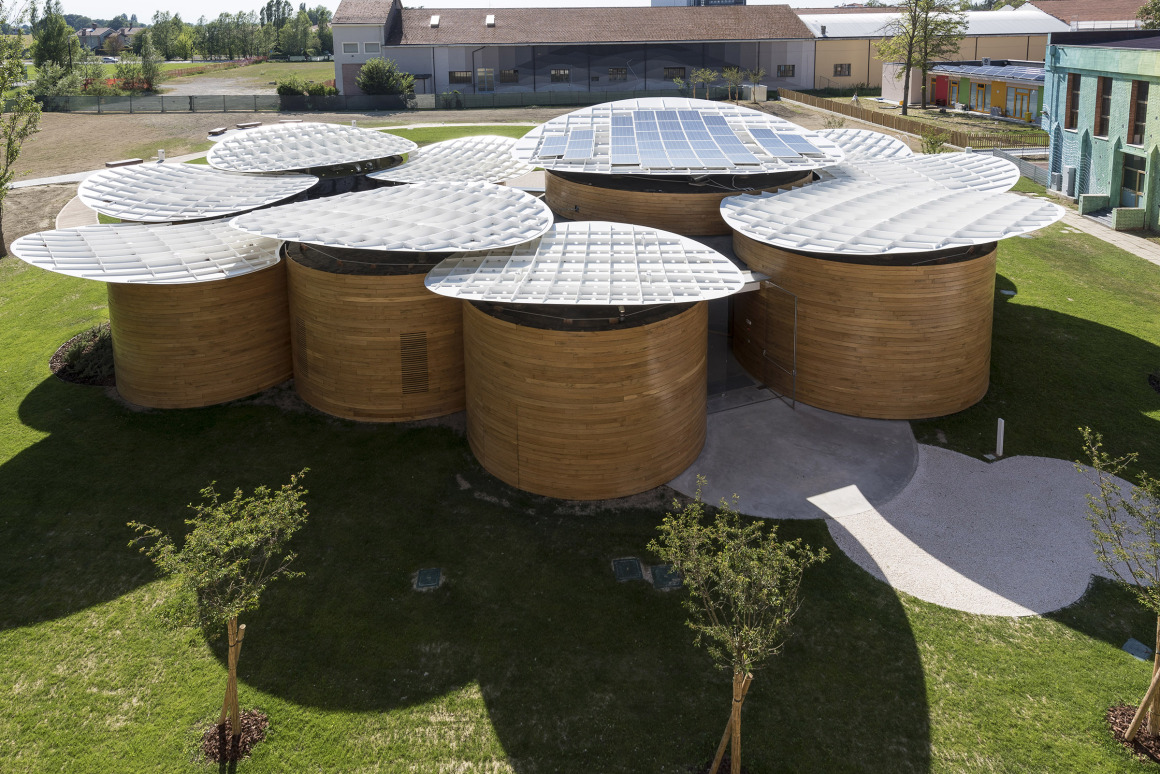
▼全景图panorama

他们之间的关系隐喻一支管弦乐队中各种乐器,既可独奏,也可合奏,当力量叠加起来就会产生相当震撼的效果。建筑中对乐器的引用也通过橡木壁板、墙板和屋顶来实现。它们不仅是材料和视觉效果,同时兼具功能性,可以放大声音,达到扬声器的效果。
The relationship between them is a metaphor for various instruments in an orchestra, which can be used for solo or ensemble. When the power is added together, it will produce a very shocking effect.The reference to musical instruments in the building is also achieved through oak siding, wall panels and roofs. They are not only materials and visual effects, at the same time, it has both functionality and can amplify the sound to achieve the effect of a speaker.
▼平面图plan
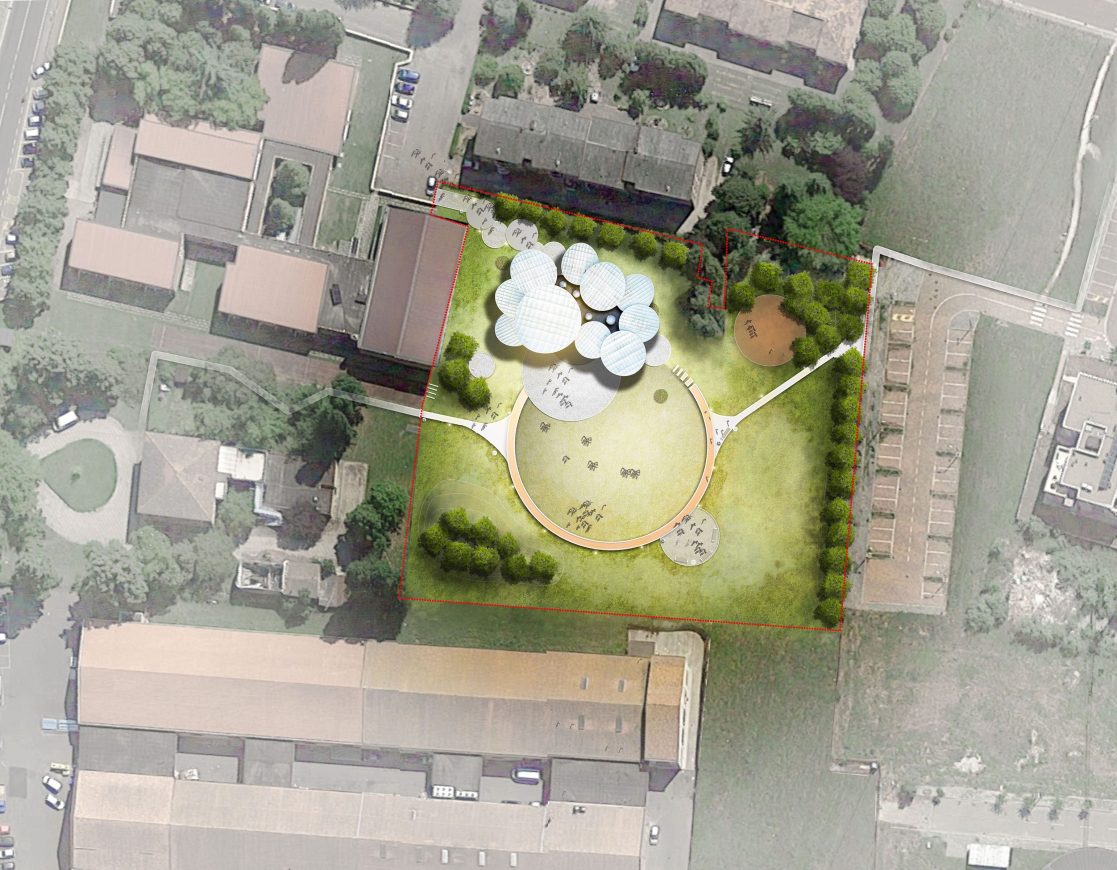
▼模型model
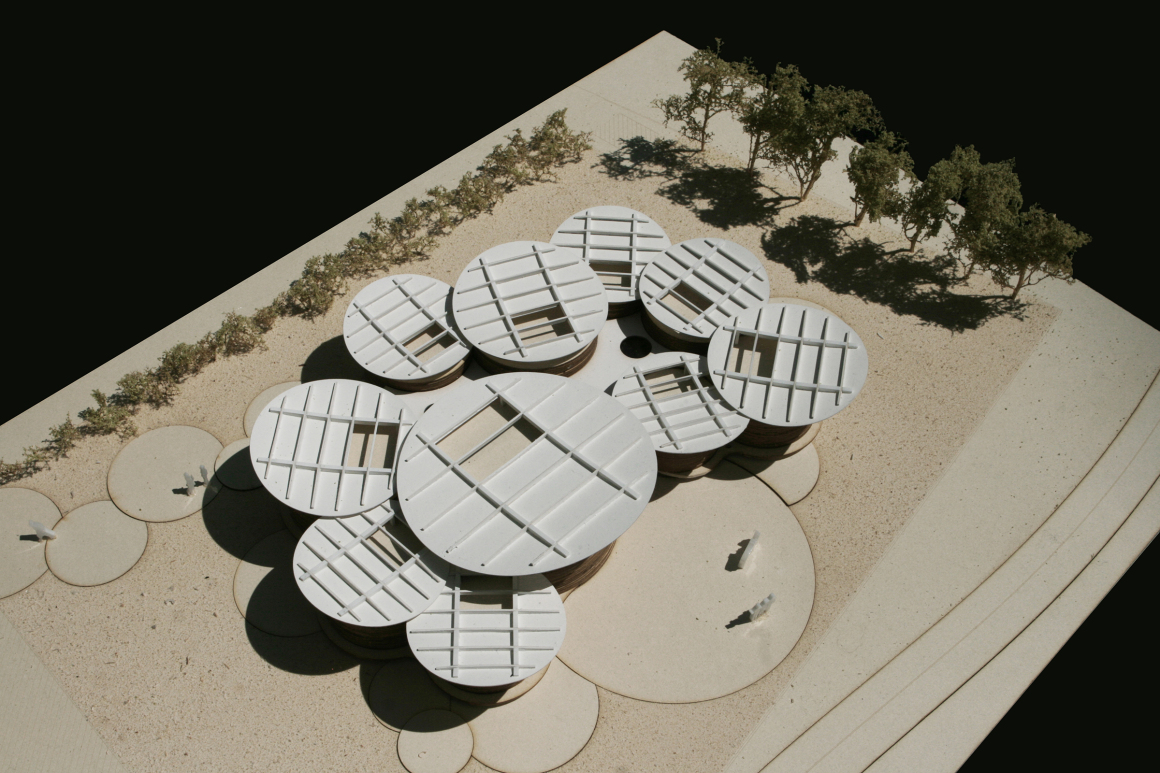
空间与声学Space and Acoustics
9个相连的小型圆形音乐室,通过室内的材料和减少混响的策略,可确保出色的声学效果。每个空间都有独立的技术系统,可确保全天灵活使用空间。与音乐室相连的是一个面积不大、形状不规则且具有公共性的广场。该广场不仅用于合奏排练和演奏会,也是青年音乐家轻松愉悦的聚会和分享音乐的空间。
Nine connected small circular music rooms, through the materials of the room and the strategy of reducing reverberation, can ensure excellent acoustic effects. Each space has an independent technical system to ensure flexible use of the space throughout the day. Connected to the music room is a small square with irregular shape and publicity. The square is not only used for ensemble rehearsals and recitals, but also a space for young musicians to relax and share music.
▼独立的空间Independent space
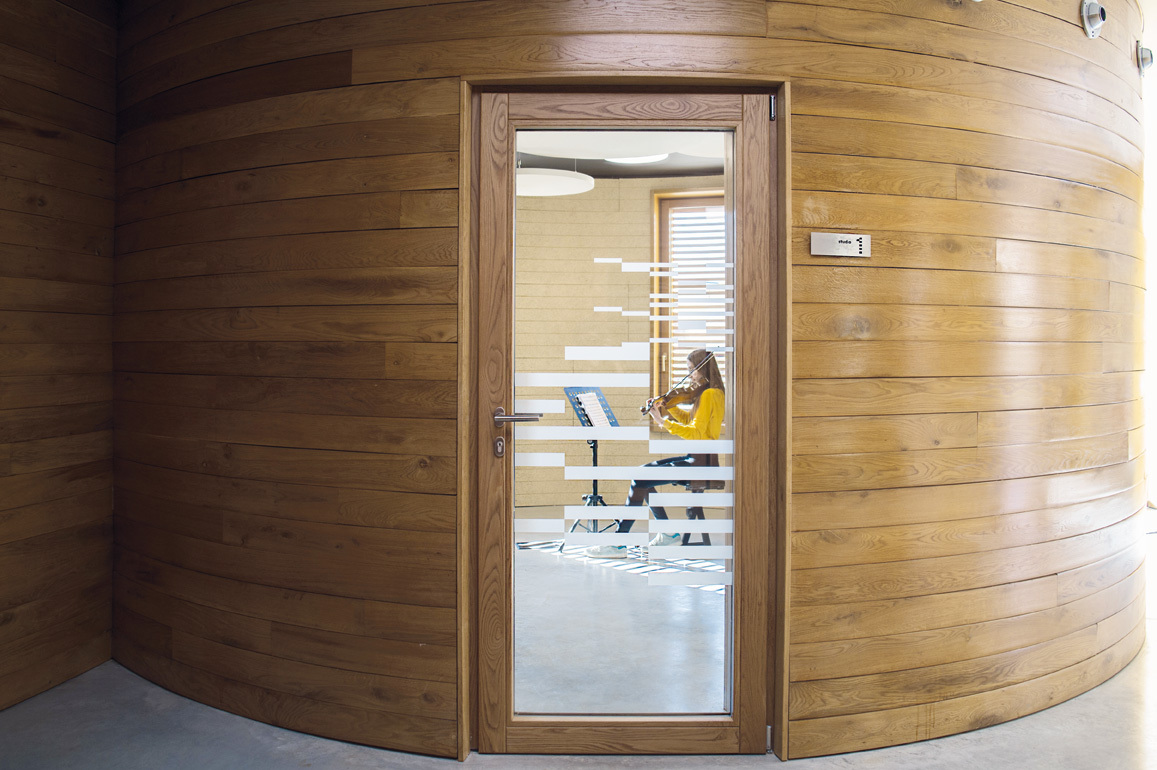
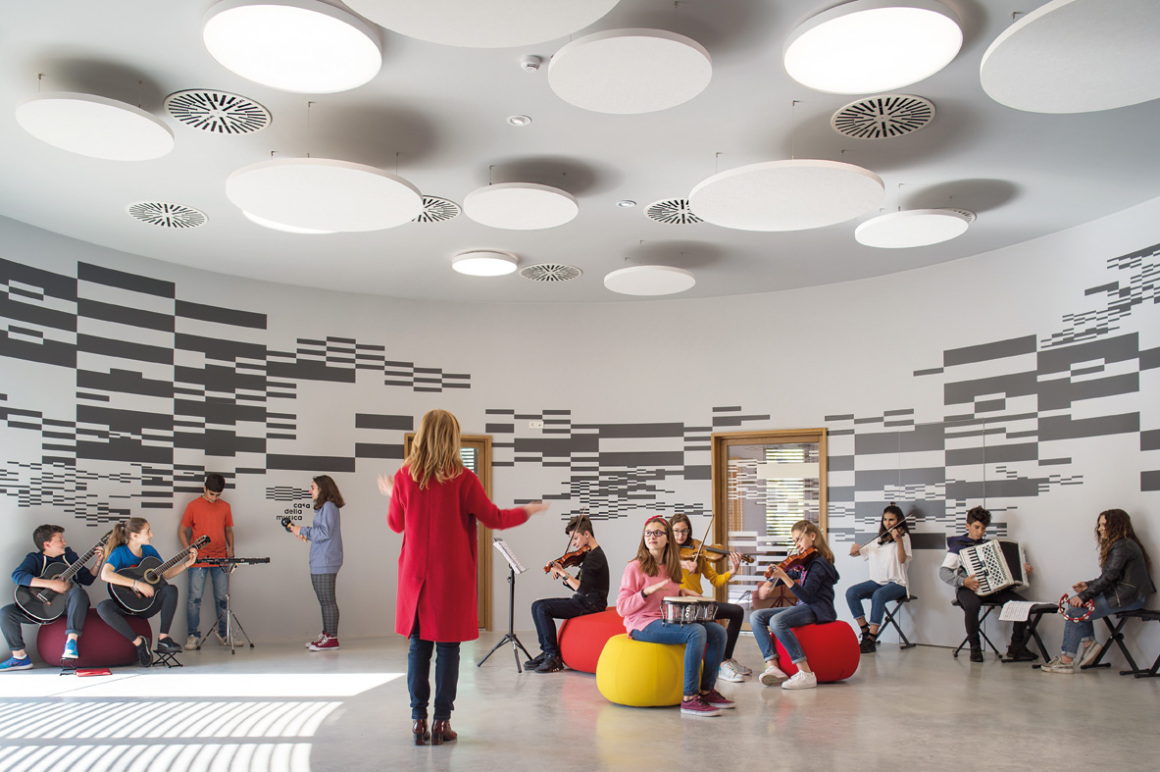
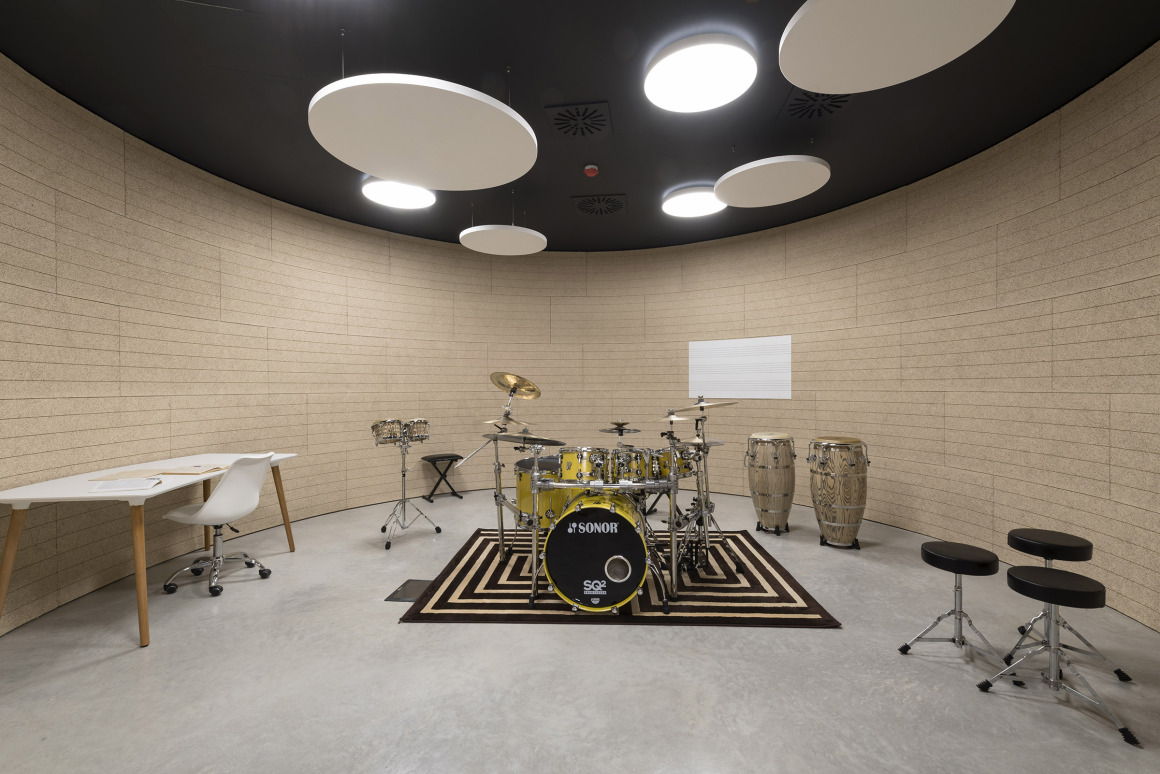
公园与景观Parks and landscapes
音乐之家位于前兰博基尼工厂,政府精心改造后目前已经变为对外开放的休闲公园。此区域通过一条蜿蜒的自行车线路,连接城市中心和南部的新区。音乐之家恰好成为人们的驻足之地,一个以音乐之名,来此休闲和聚会的社区空间。一条弧线型的长木凳围绕在建筑四周,人们可以随时坐下来小憩和谈天。因此,音乐之家是一个从早到晚都十分迷人的地方。
The House is located in the former Lamborghini factory. After careful renovation by the government, it has now become a leisure park open to the public. This area connects the city center and the new area in the south through a winding bicycle route. The House of Music happens to be a place where people stop, a community space for leisure and gathering in the name of music. An arc-shaped long wooden bench surrounds the building, so people can sit down and talk together at any time. Therefore, the House of Music is a very charming place from morning till night.
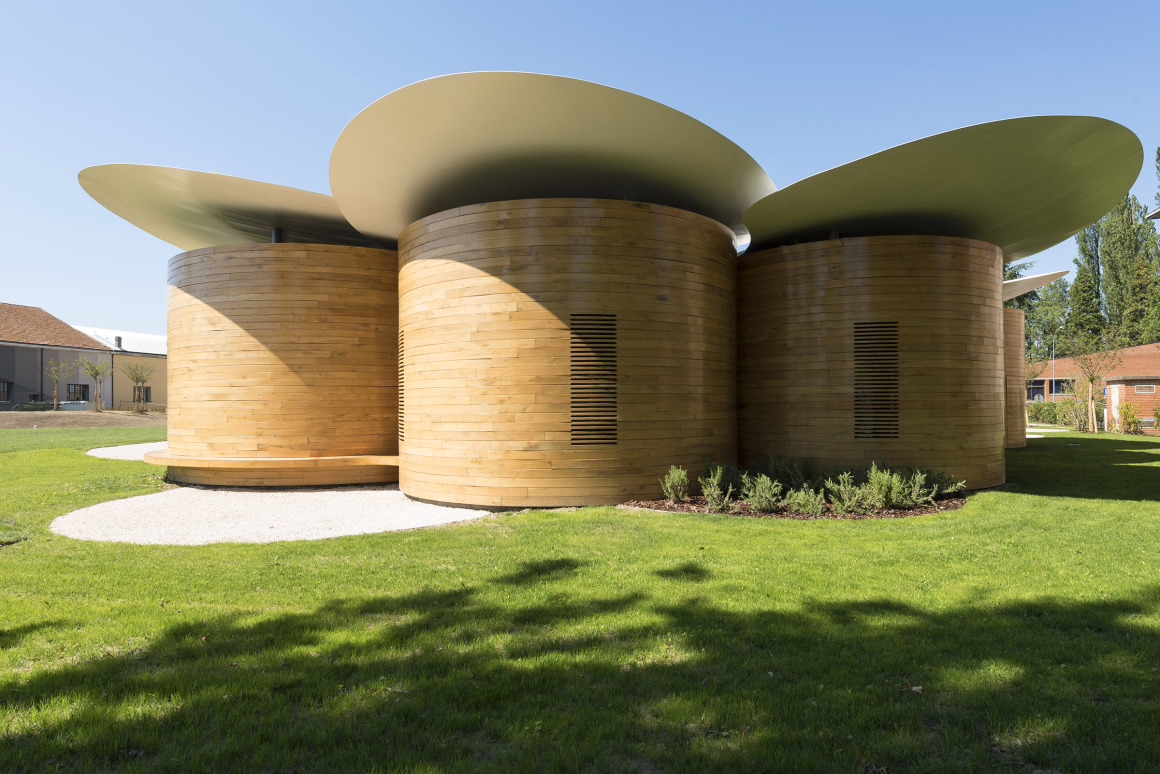
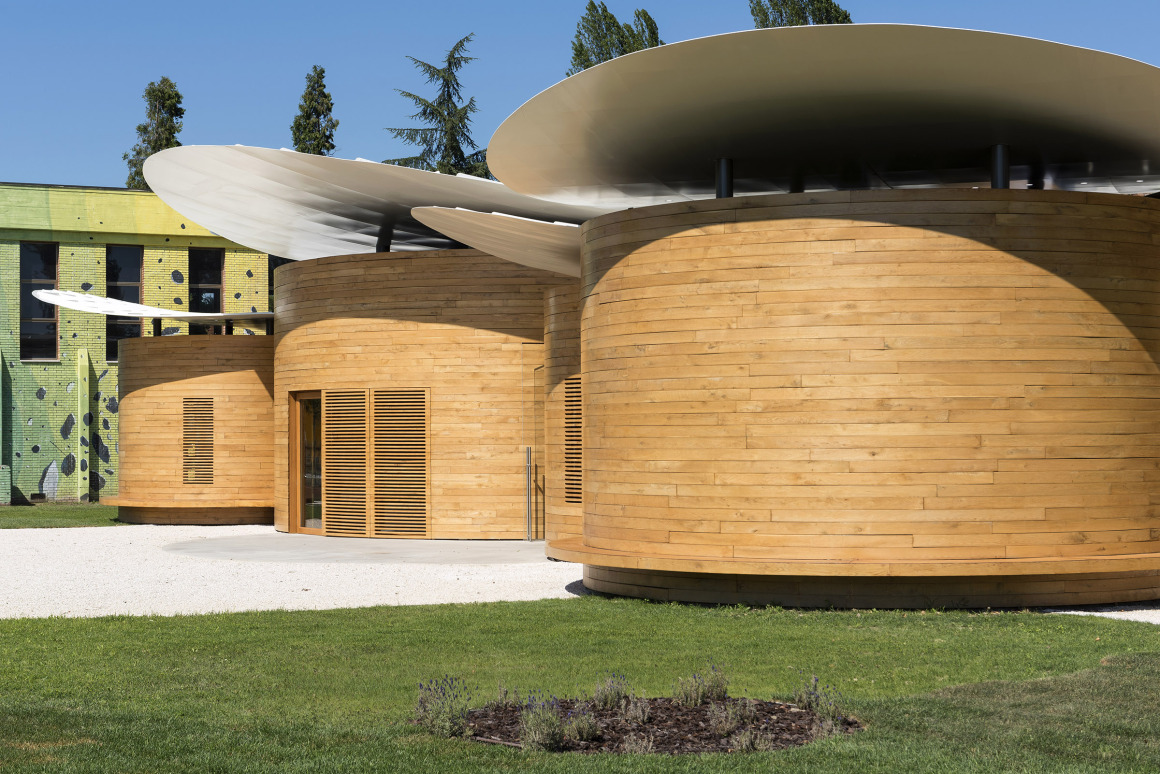

屋顶与照明Roof and lighting
建筑的屋顶由小金属柱支撑起9个双曲率的大型金属“花瓣”。在轻质的屋顶附加隔声层,加强空气声隔声能力。“花瓣”除了美学功能外,它们还可以提供遮阴,并使凹形屋顶用于太阳能电池板的定位,在能量管理系统中起到重要作用。另外,屋顶的浅色有助于通过反射去除光和热使屋顶自然通风。
The roof of the building is supported by small metal columns and nine large double-curve metal petals. A sound insulation layer is added to the lightweight roof to enhance the air sound insulation ability. In addition to their aesthetic functions, “petals” can provide shade and use concave roofs for solar panel positioning, which plays an important role in energy management systems. In addition, the light color of the roof helps to remove light and heat through reflection to allow natural ventilation of the roof.
▼“花瓣”屋顶细节detail of roof
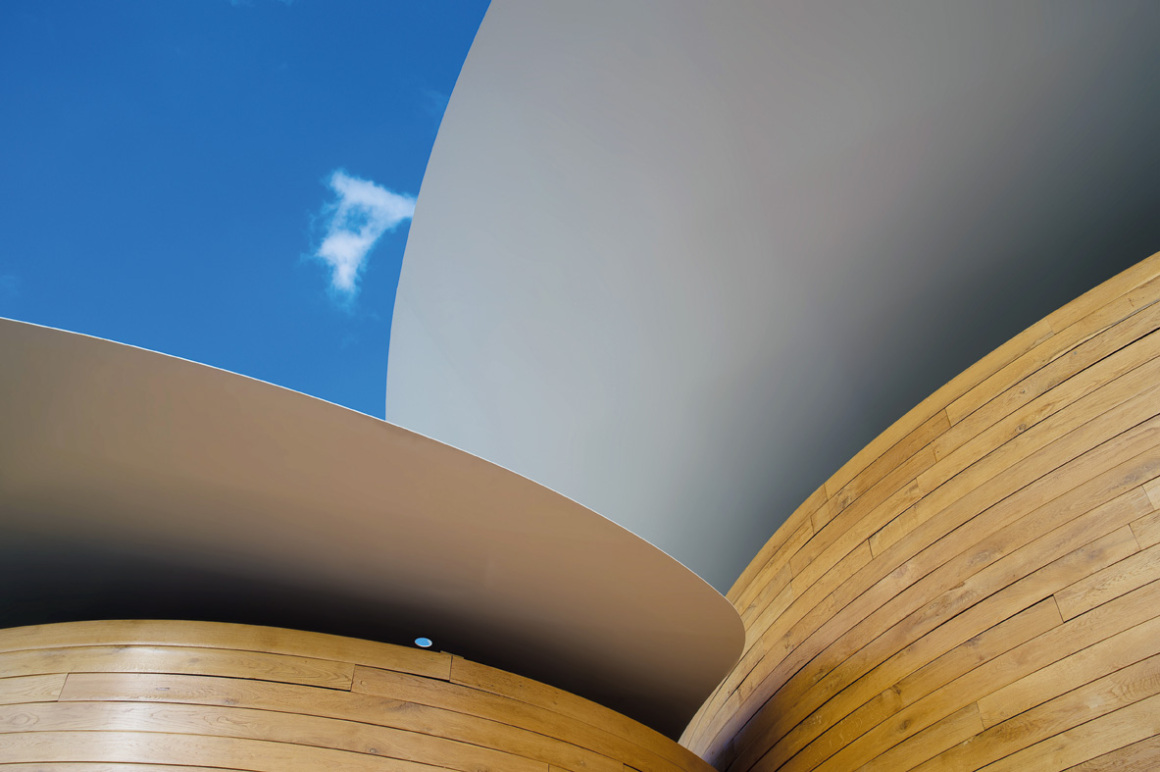
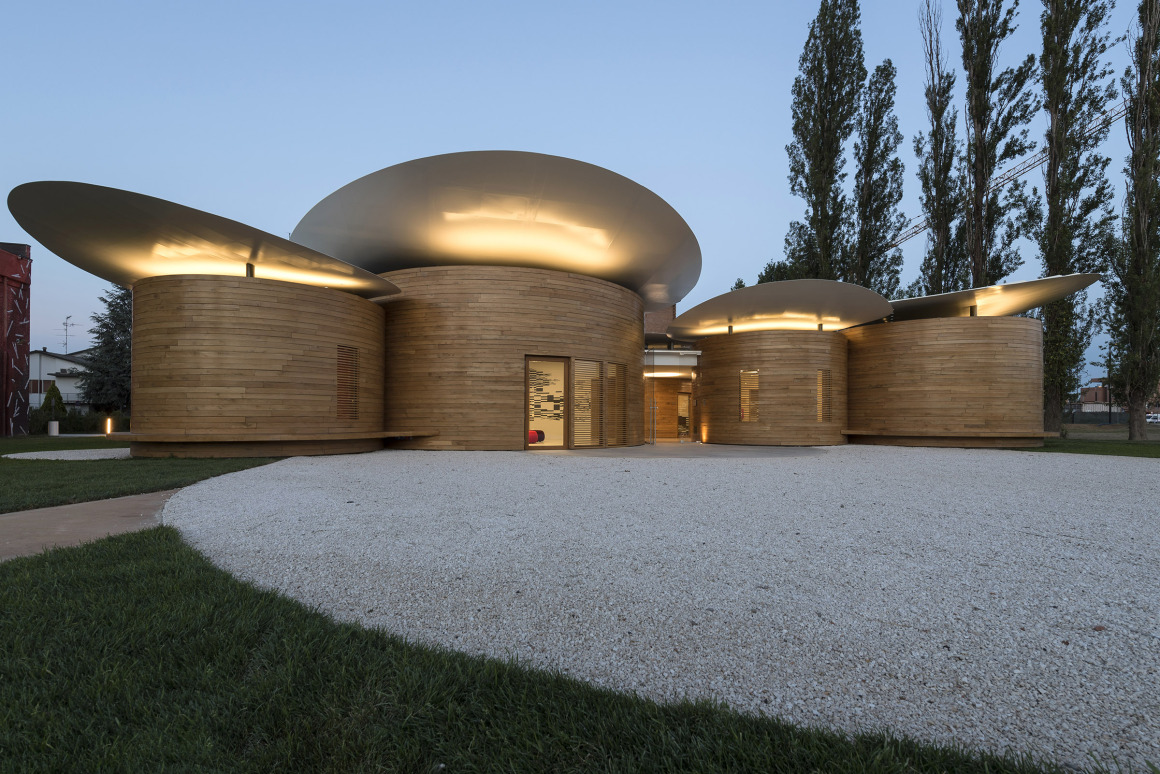
▼环境能源策略图Environmental energy strategy map
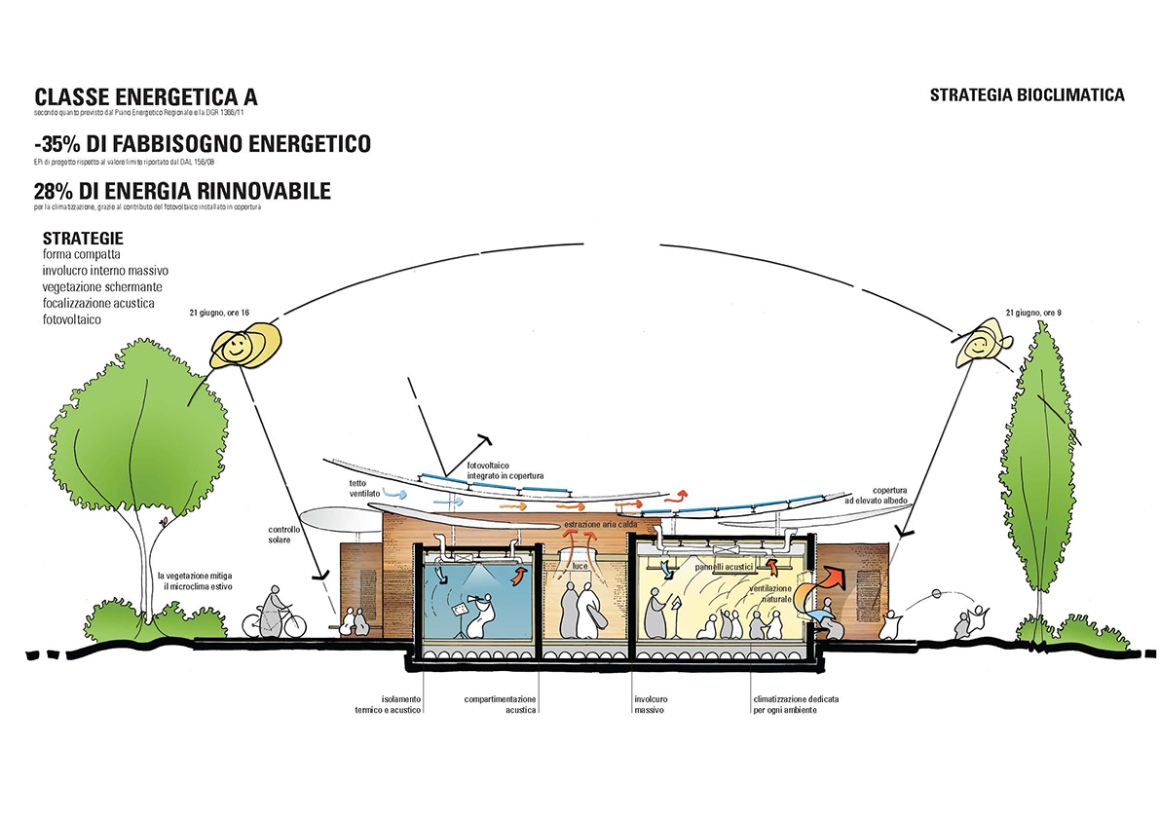
同时,经过设计的外部照明,使其成为夜晚舒适的灯塔夜幕降临,当灯火点亮,9个闪闪发亮的小“灯塔”。它们活泼而俏皮的模样,照耀着人们的心灵,安慰和鼓励着震后岁月里当地民众音乐和娱乐活动的恢复。
At the same time, the designed external lighting makes it a comfortable lighthouse at night. When the light comes on, 9 small “lighthouses” shining. Their lively and playful appearance illuminates people’s hearts and comforts and encourages the restoration of local people’s music and entertainment activities in the years after the earthquake.
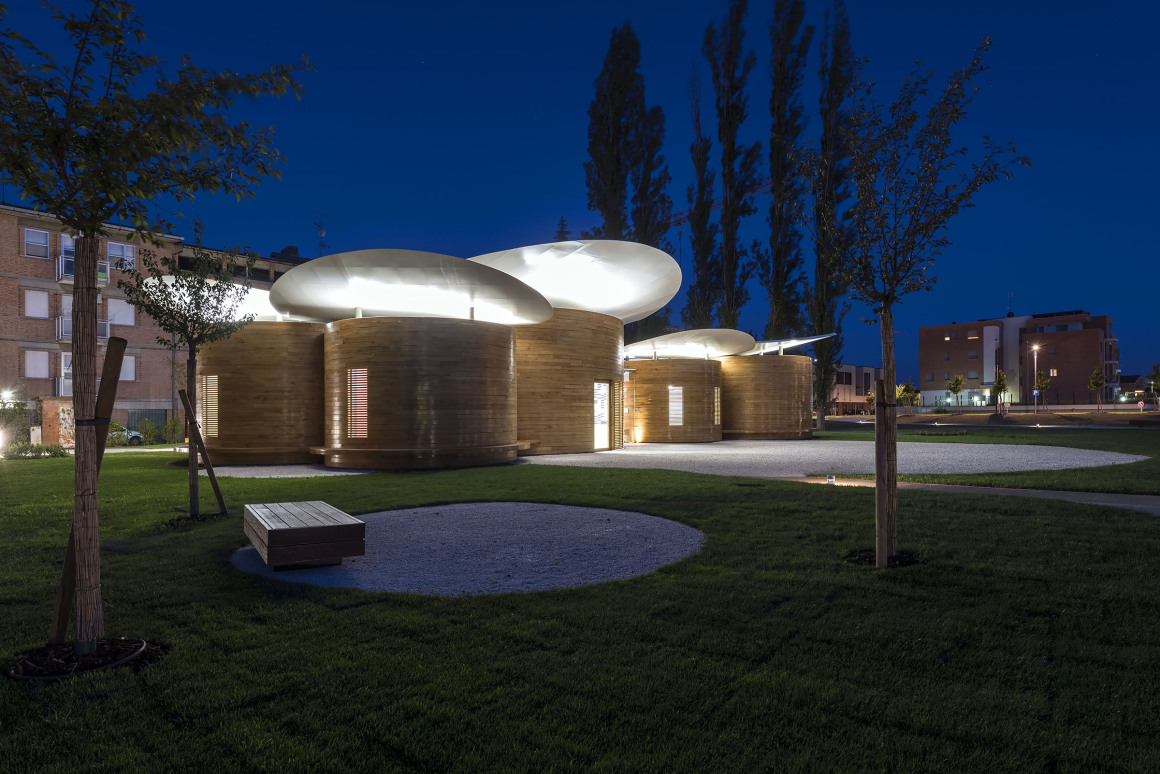
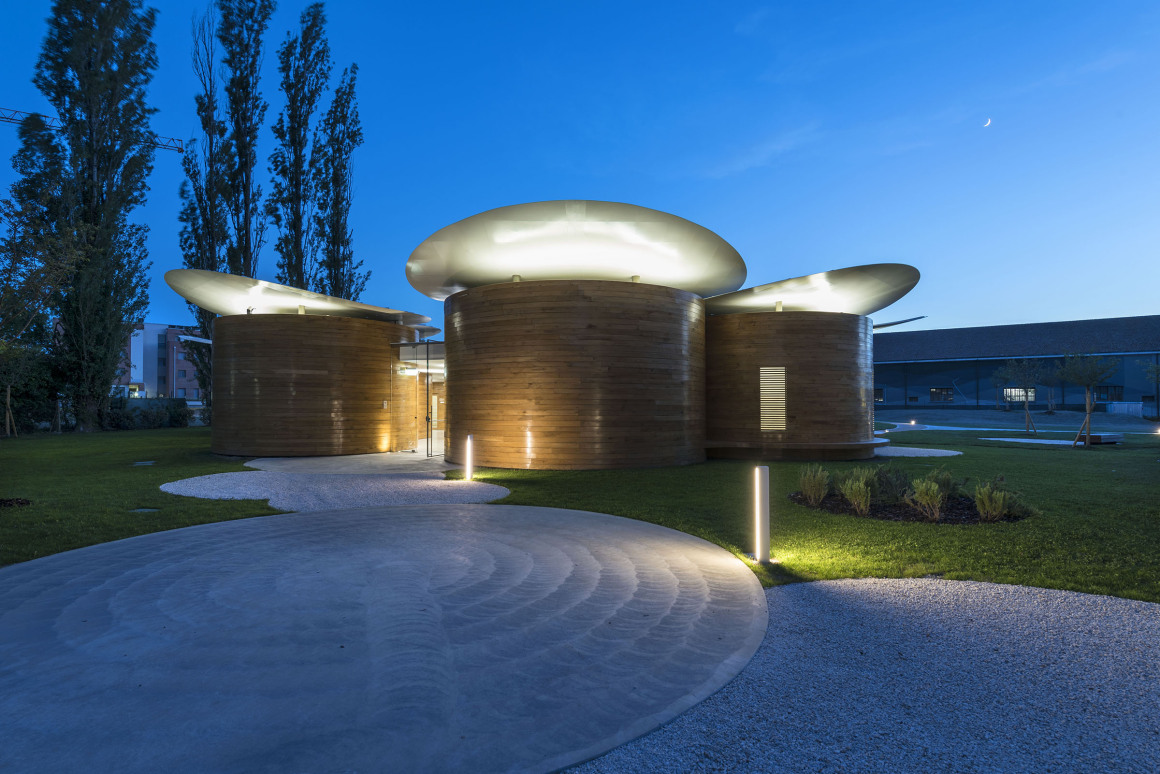
复合式外墙Compound exterior wall
基于各种乐器制作的灵感,音乐教室的室内外被包裹起来。建筑外墙砌筑成厚重的弧形砖墙,其表皮由横向纹理的弧形橡木拼板包镶,在砖墙和橡木拼板之间是空气间层,这是音乐之家独创的复合式外墙。外层是橡木表皮,内层是砖墙,中间的空气间层可以作为通风道,确保建筑的高热惯性和隔音效果,可提供出色的能源利用效率同时还具有极高的建筑价值。
Based on the inspiration of various musical instruments, the interior and exterior of the music classroom are wrapped. The outer wall of the building is built into a thick curved brick wall, and its skin is covered by a horizontally textured curved oak panel. Between the brick wall and the oak panel is an air layer. This is a unique combination exterior wall of music house. The outer layer is an oak skin, the inner layer is a brick wall, and the air layer in the middle can be used as a ventilation channel to ensure the high thermal inertia and sound insulation of the building, provide excellent energy efficiency, and have high architectural value.
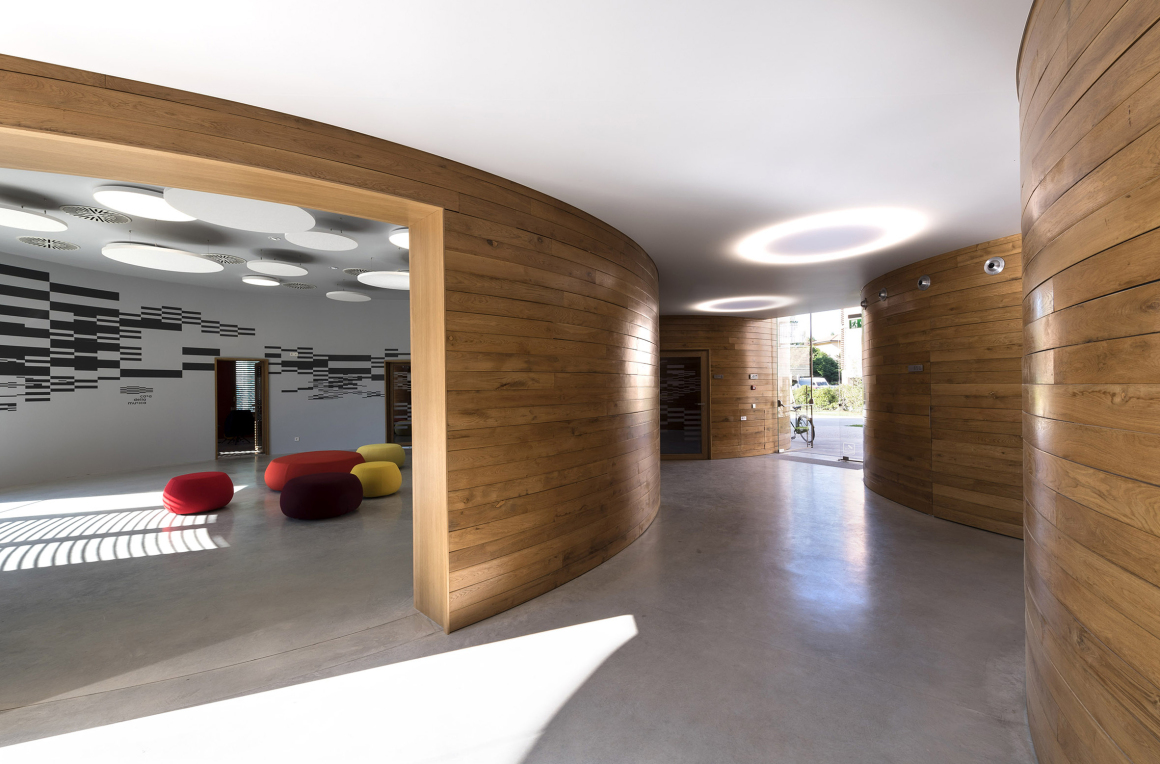
2.体育和文化中心The Sports and Culture Center
建筑与干草卷Building and Hay Bales
体育和文化中心位于市中心附近,是Bondeno灾后社会生活重生的最重要标志。建筑主体为两座圆柱形建筑,其造型从当地乡村景观的典型形状干草卷中汲取灵感,设计植根于独特的本土传统特色的建筑,为当地的居民提供了新的公共文化空间。
The sports and cultural center is located near the city center and is the most important symbol of Bondeno’s rebirth of social life after the earthwake. The main body of the building is two cylindrical buildings. Its shape draws inspiration from the typical shape of hay bales in the local rural landscape. The design is rooted in the unique local traditional characteristics of the building, providing a new public cultural space for local residents.
▼灵感来源:干草卷inspiration from the typical shape of hay bales
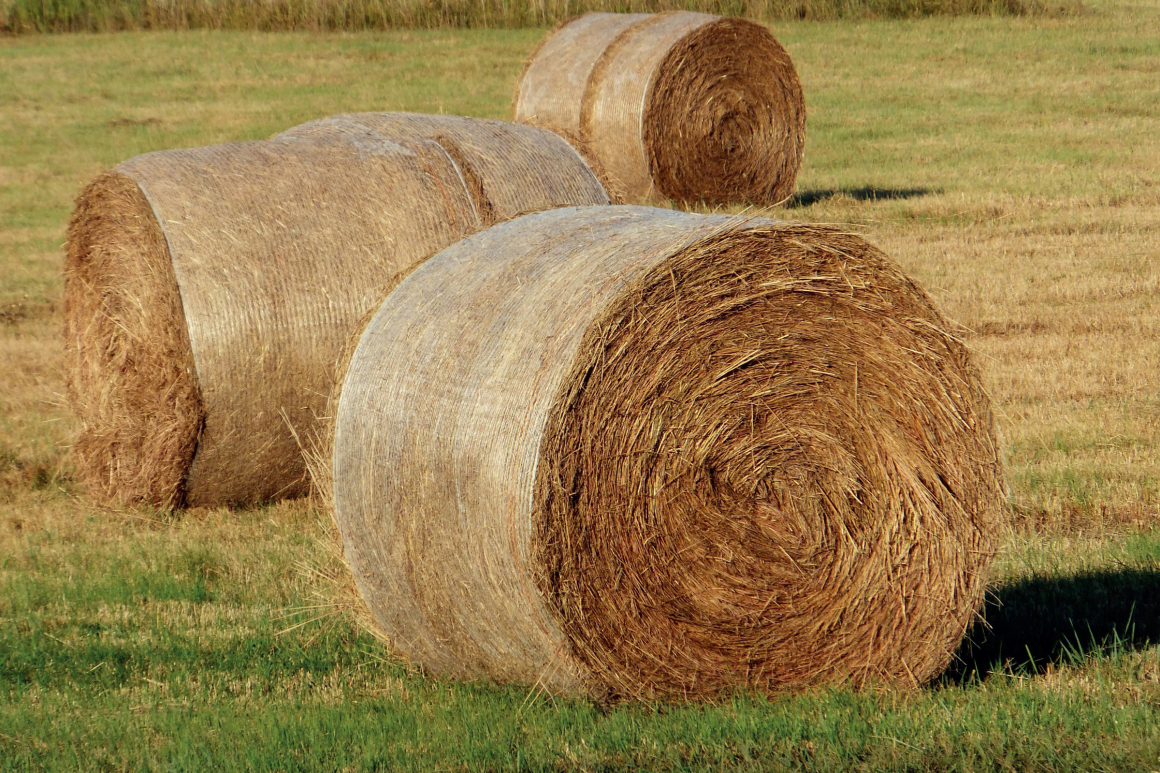
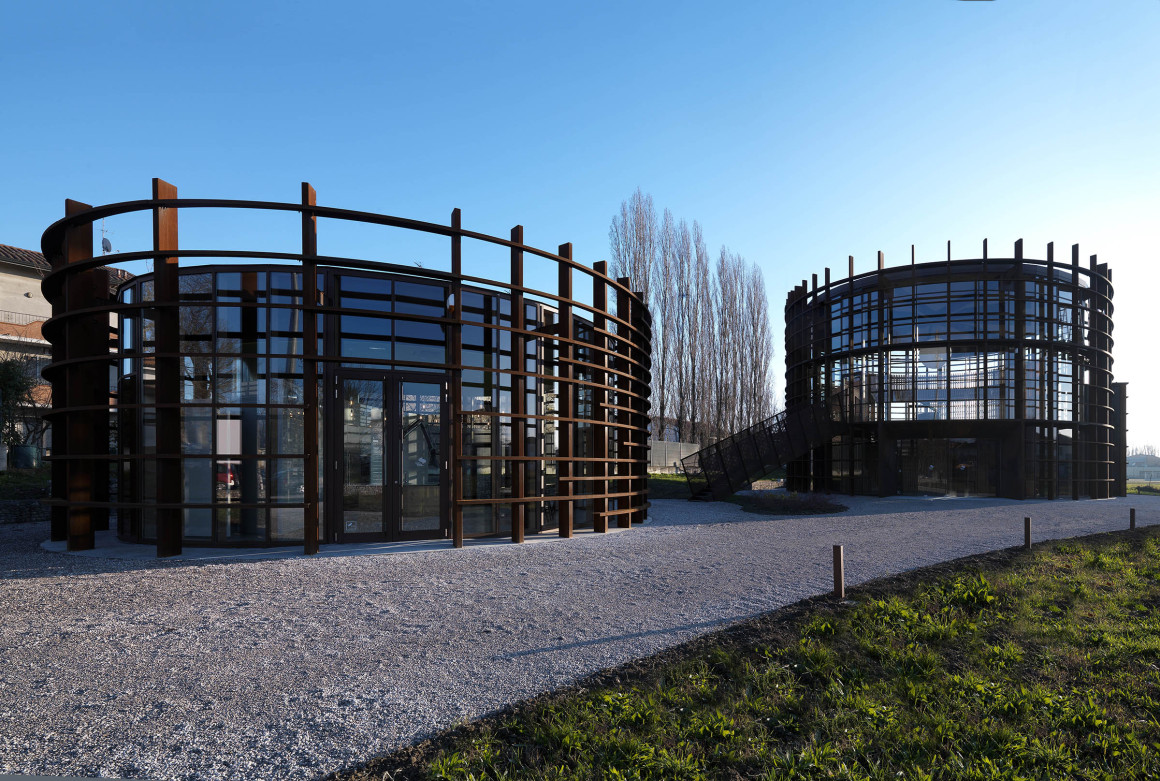
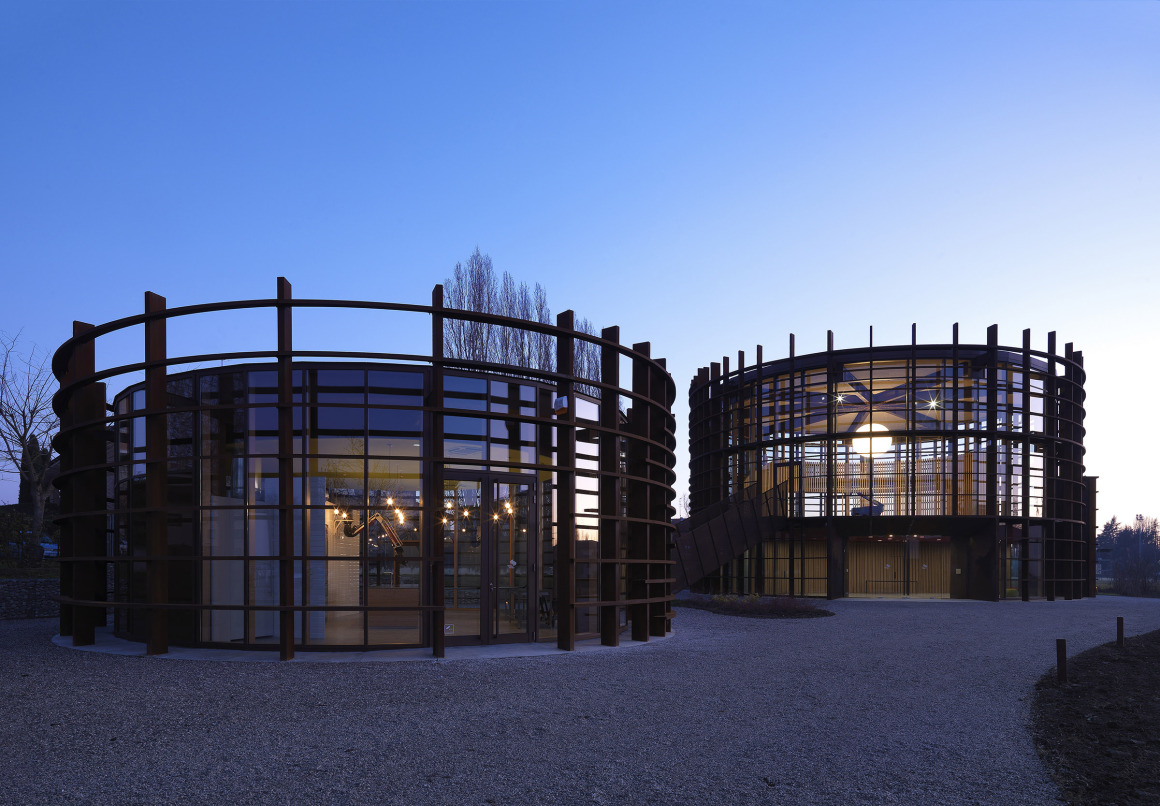
▼平面图plan
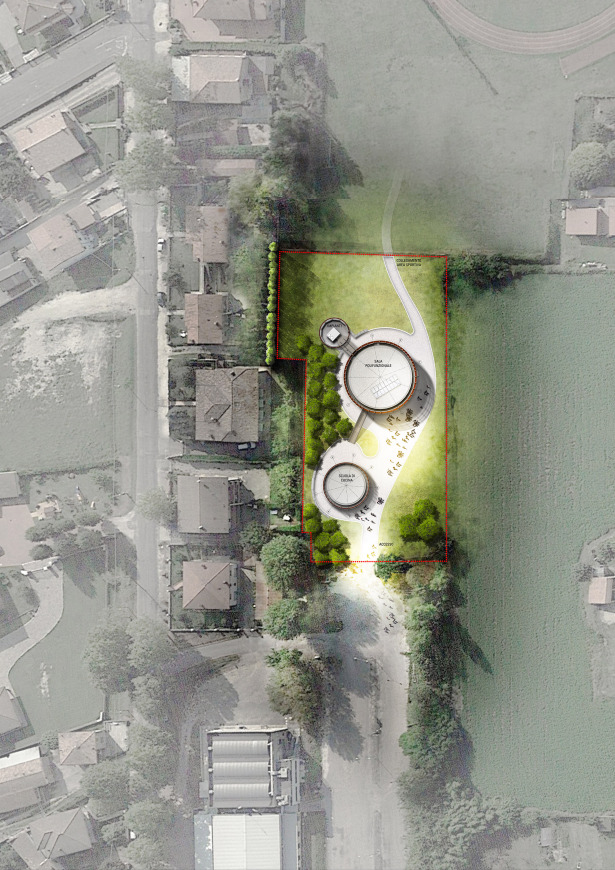
▼模型model
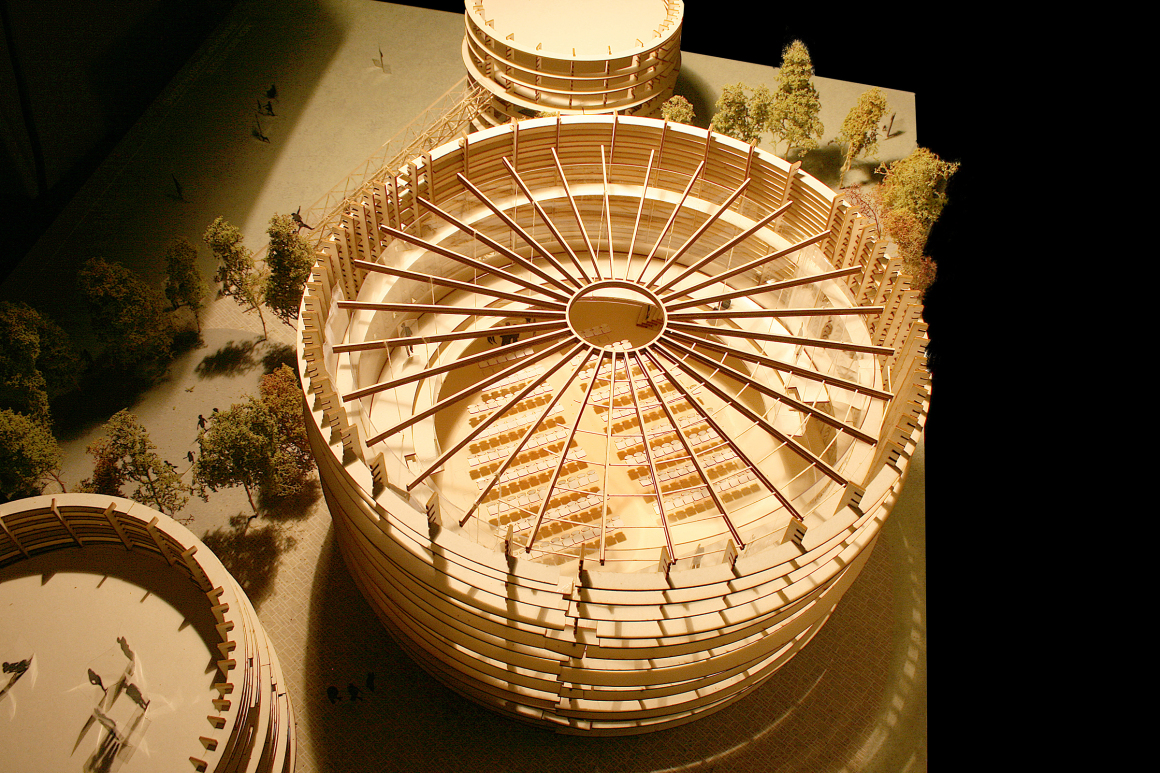
空间与功能Space and function
较大的圆柱体面积为250平方米,平面局部灵活,可根据需要进行功能的转换,用于会议,剧院,电影院、展览以及低强度的体育活动,如有氧运动,瑜伽,老年人锻炼等。室内空间可容纳250人,是当地居民聚集的主要场所,可以开展多样化的文化活动,慰藉人们震后受伤的心灵。
The larger cylindrical area is 250 square meters, the plan is partially flexible, and the function can be converted according to needs. It is used for conferences, theaters, cinemas, exhibitions and low-intensity sports activities, such as aerobics, yoga, elderly exercise, etc. . The interior can accommodate 250 people and is the main place for local residents to gather. It can carry out a variety of cultural activities to comfort people’s injured hearts after the earthquake.
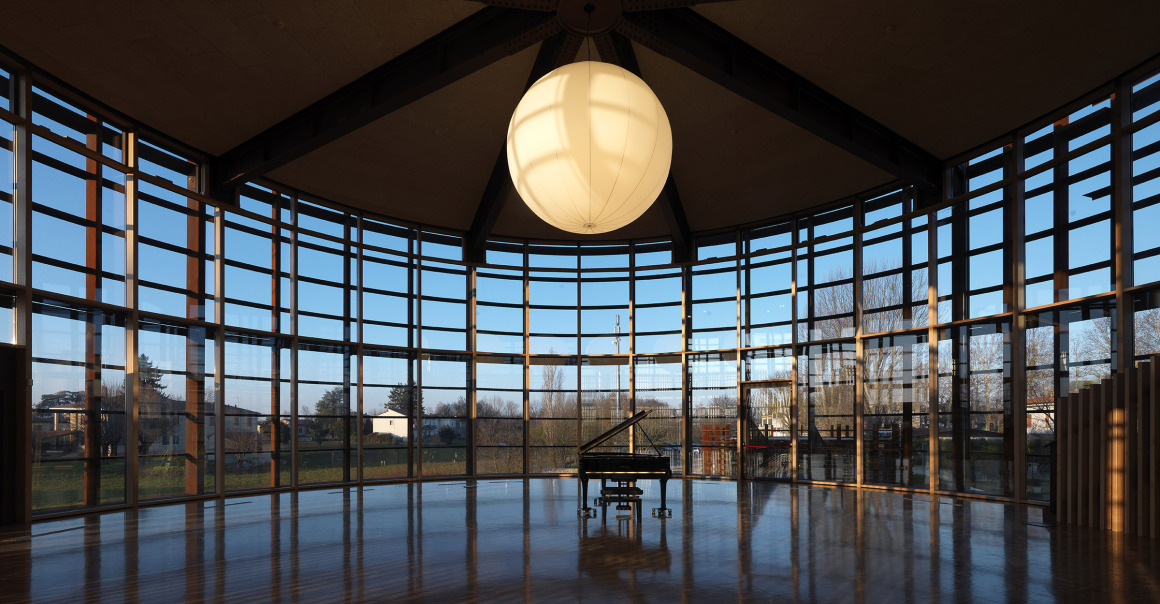
较小的圆柱体主要用于社区内的文化活动,如推广当地葡萄酒和特色美食等,有助于恢复经济生产,提高居民的生活质量。
The smaller cylinder is mainly used for cultural activities in the community, such as the promotion of local wines and special cuisines, which helps to restore economic production and improve the quality of life of residents.
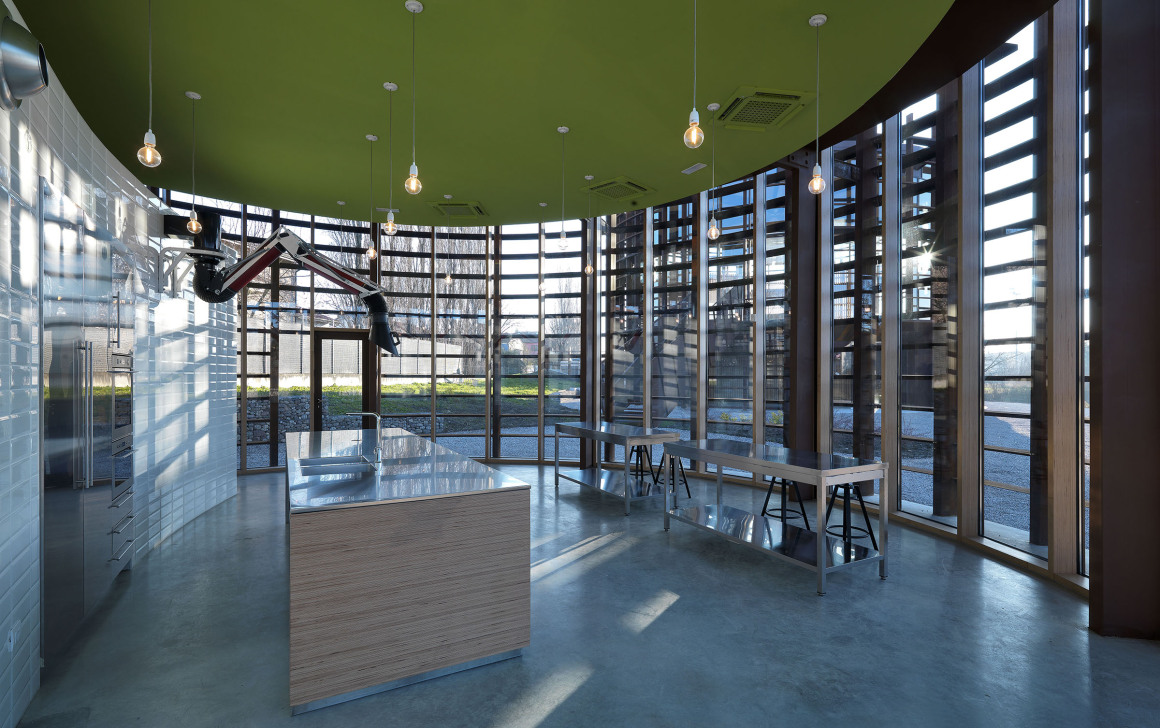
能源与生态Energy and ecology
建筑由钢和木材制成,圆形的玻璃墙面优化自然采光,增强视觉通透性。钢质遮阳板可保护窗户免受阳光照射并优化被动加热。同时,考虑到脆弱生态环境保护的需要,在大圆柱体屋顶上设置的光伏系统,有助于利用可再生太阳能为两座建筑物供电,带来清洁能源 ,促进可持续发展。
The building is made of steel and wood, and the round glass wall optimizes natural lighting and enhances visual permeability. Steel sun visors protect windows from sunlight and optimize passive heating.
At the same time, considering the needs of fragile ecological and environmental protection, the photovoltaic system installed on the roof of the large cylinder helps to use renewable solar energy to power the two buildings, bring clean energy and promote sustainable development.
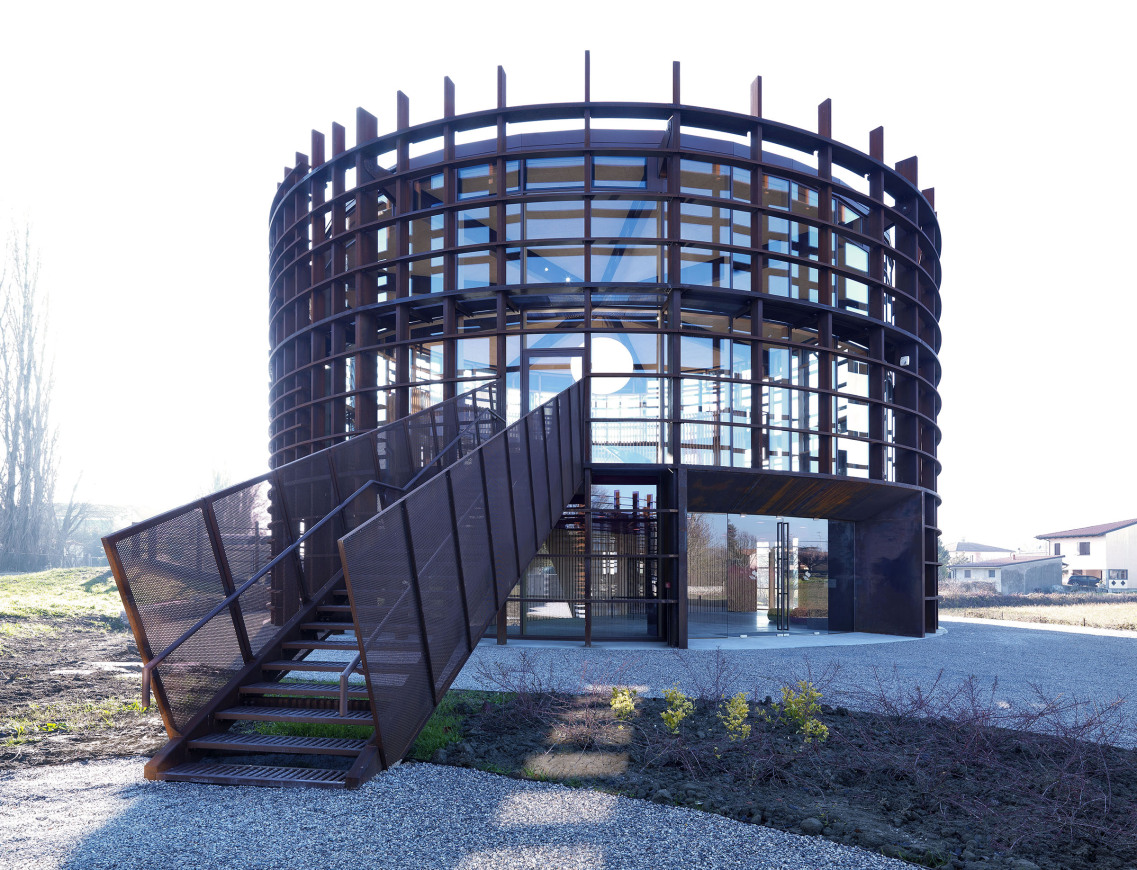
▼能源策略示意图Environmental energy strategy map
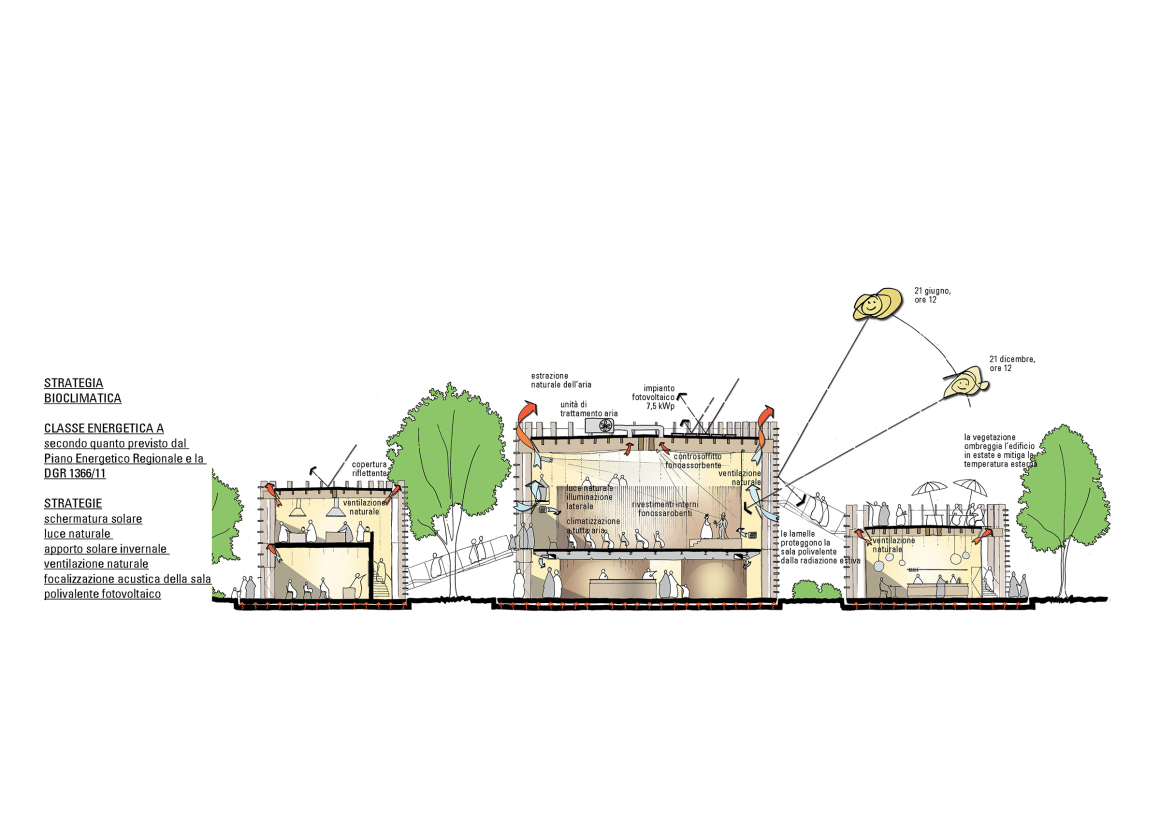
3.青年活动中心The Youth Activity Center
建筑与功能Architecture and function
项目位于曼托瓦省Quistello市郊,是政府震后重新开发计划的一部分。项目包含青年活动中心和一个2000平方米的公园,虽然该公共建筑主要供18岁以下的年轻人使用,但它具有足够的灵活性,可以用于企业,个人,大学生和年轻人,用于各种活动和会议。这是一个单层建筑,分为两个区域,分别为服务空间和活动空间。
The project is located on the outskirts of Quistello, Mantua and is part of the government’s redevelopment plan after the earthquake. The project includes a youth activity center and a 2,000-square-meter park. Although the public building is mainly used by young people under the age of 18, it is flexible enough to be used by businesses, individuals, college students and young people for the vents and meetings.This is a single-storey building divided into two areas, namely service space and activity space.
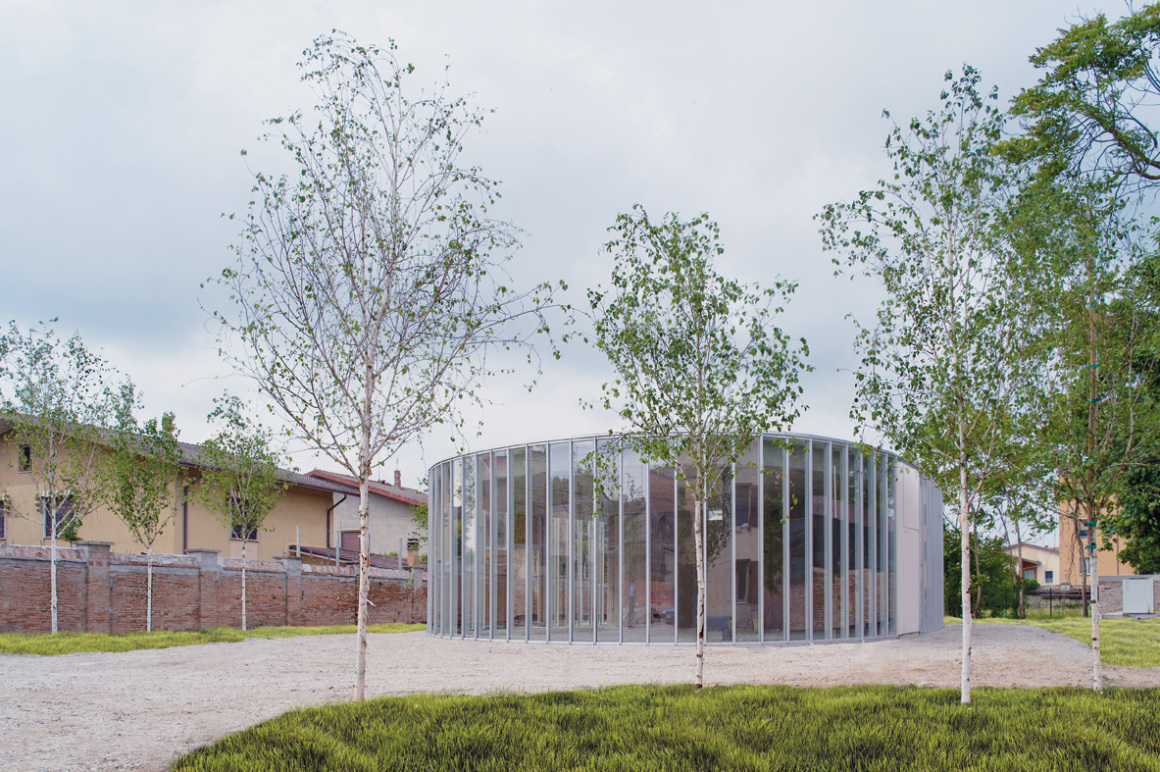
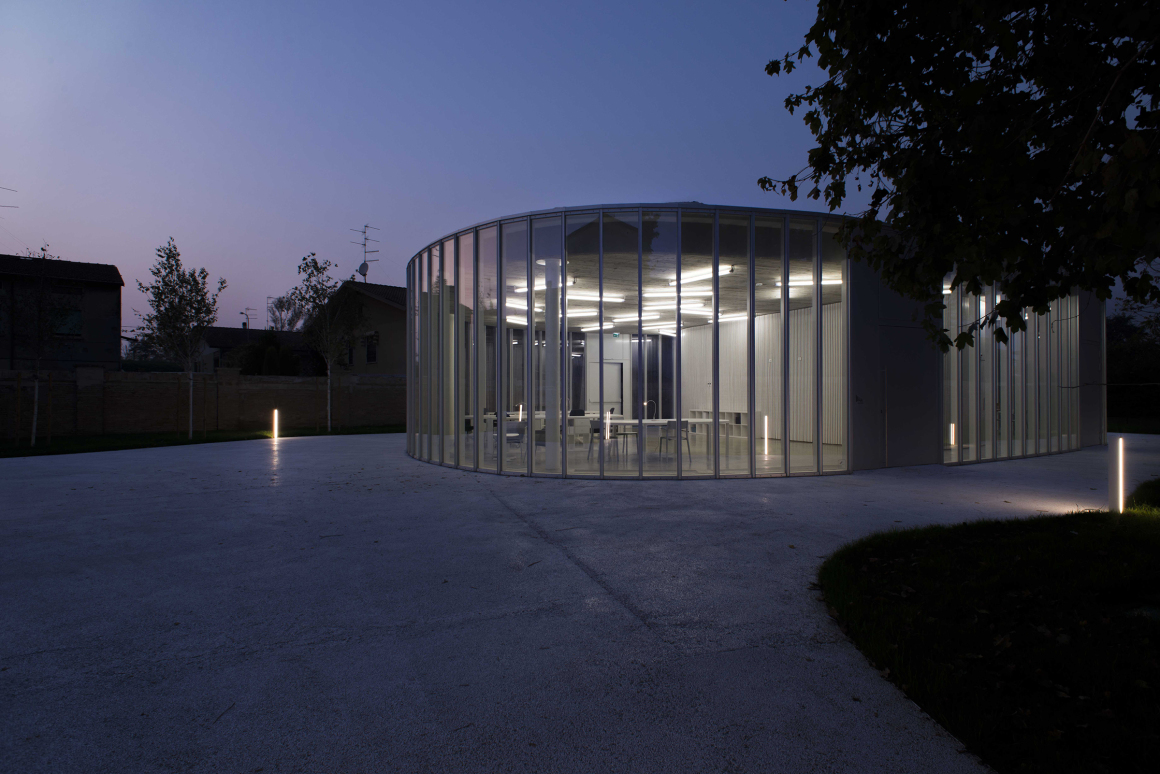
▼模型model
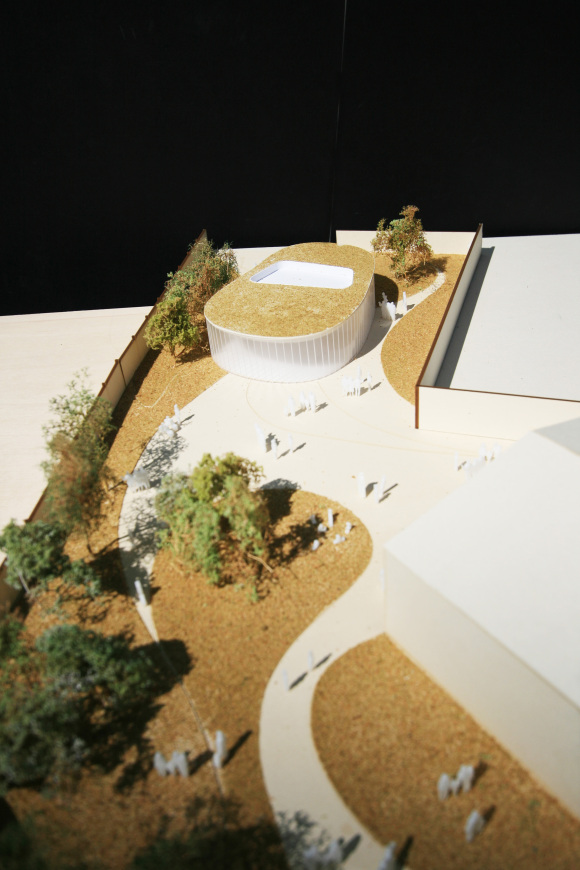
户外广场Outdoor square
建筑外部空间部分被精心设计的景观所环绕,硬质铺地主要位于建筑物前面,形成一个小的户外广场,可用于举办各类公共活动,为当地民众提供了休闲的新去处。
The external space of the building is partially surrounded by a carefully designed landscape. The paving is mainly located in front of the building, forming a small outdoor plaza that can be used to hold various public events and provide a new place for local people to relax.
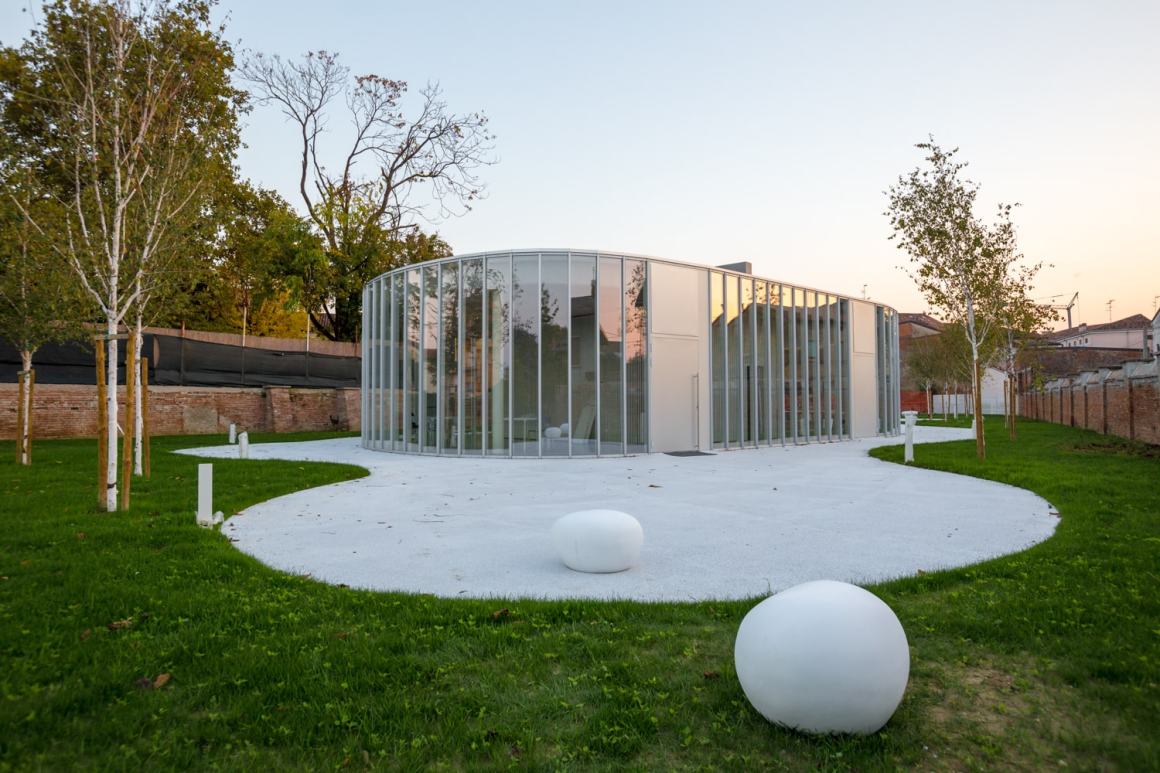
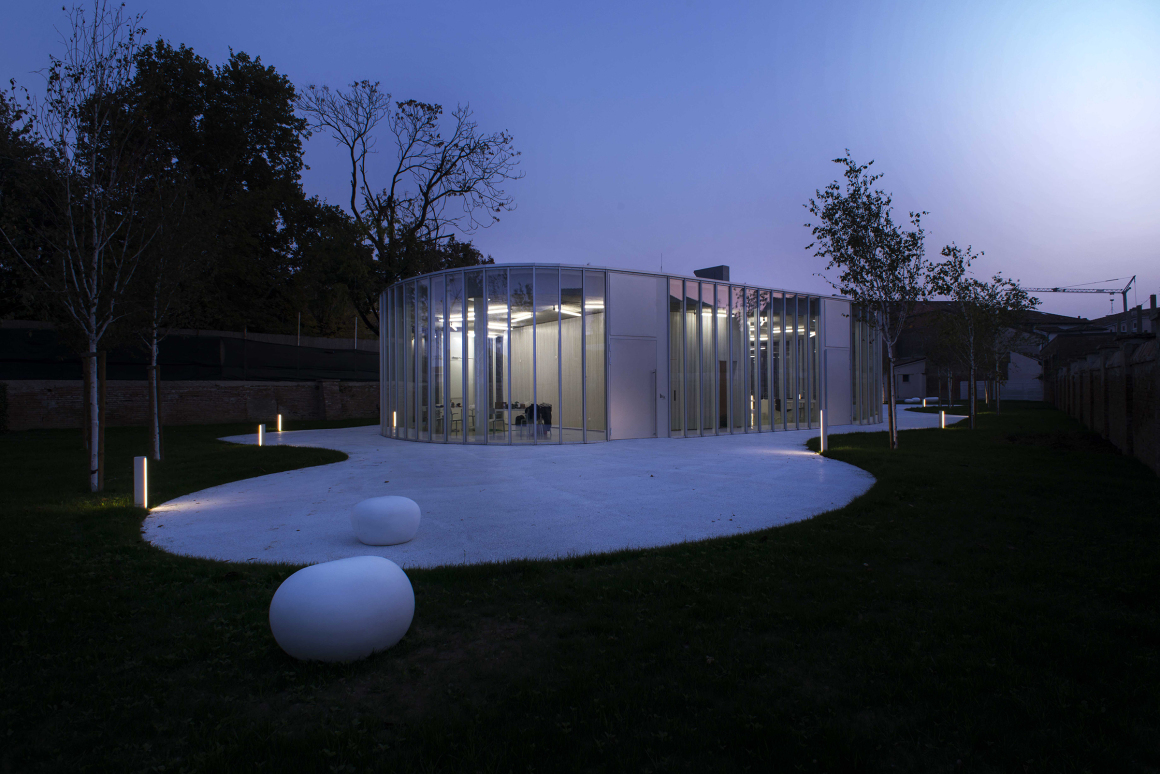
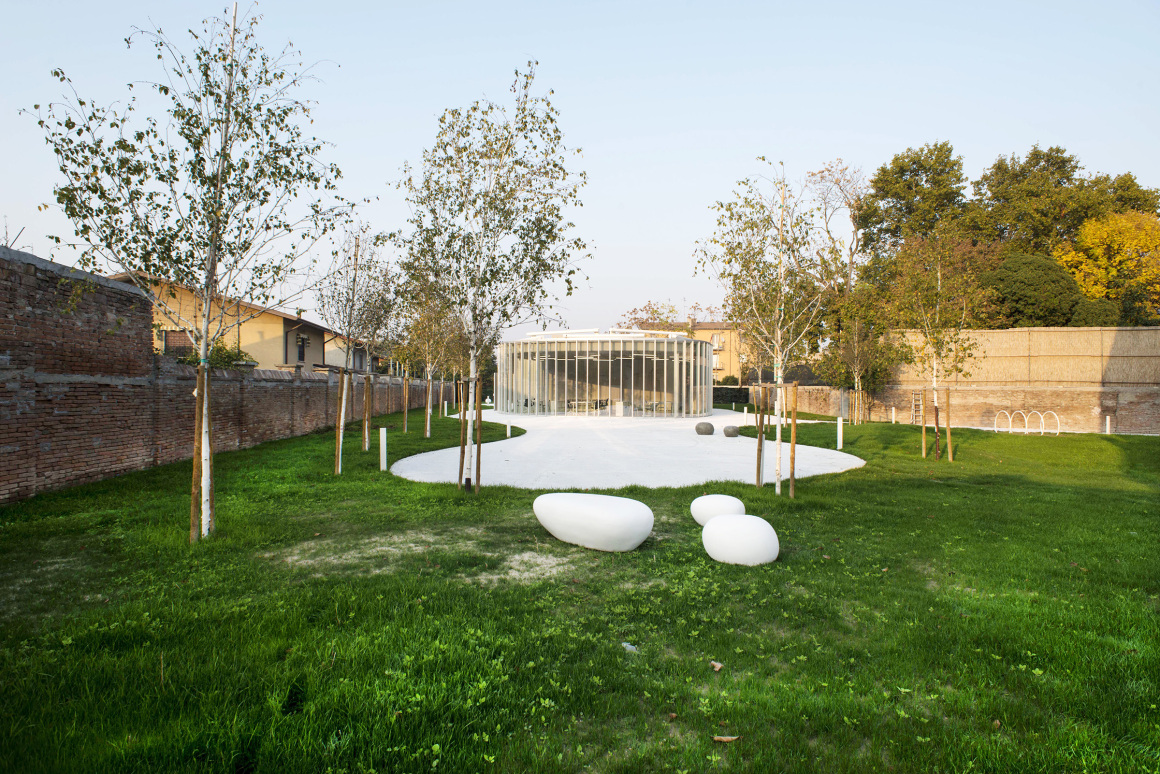
玻璃幕墙Glass wall
建筑立面使用全玻璃幕墙,使室内与室外公园景观保持紧密的联系。玻璃幕墙通过遮阳篷在外部进行遮荫,可根据不同时段和特定需求调节日照量,保证室内充足的光线。尽管玻璃幕墙自重很轻,但仍使用双层玻璃来确保隔热 。大门也采用双层板缓冲,中间插入隔热材料。
The building facade uses glass wall to keep the interior and outdoor park landscapes in close contact. The glass wall is shaded by the awning on the outside, and the amount of sunlight can be adjusted according to different periods and specific needs to ensure sufficient light in the room.Although the glass wall is very light, it still uses double glazing to ensure thermal insulation. The gate is also cushioned with a double-layer board, with insulation material inserted in between.
▼立面遮阴篷Facade awning
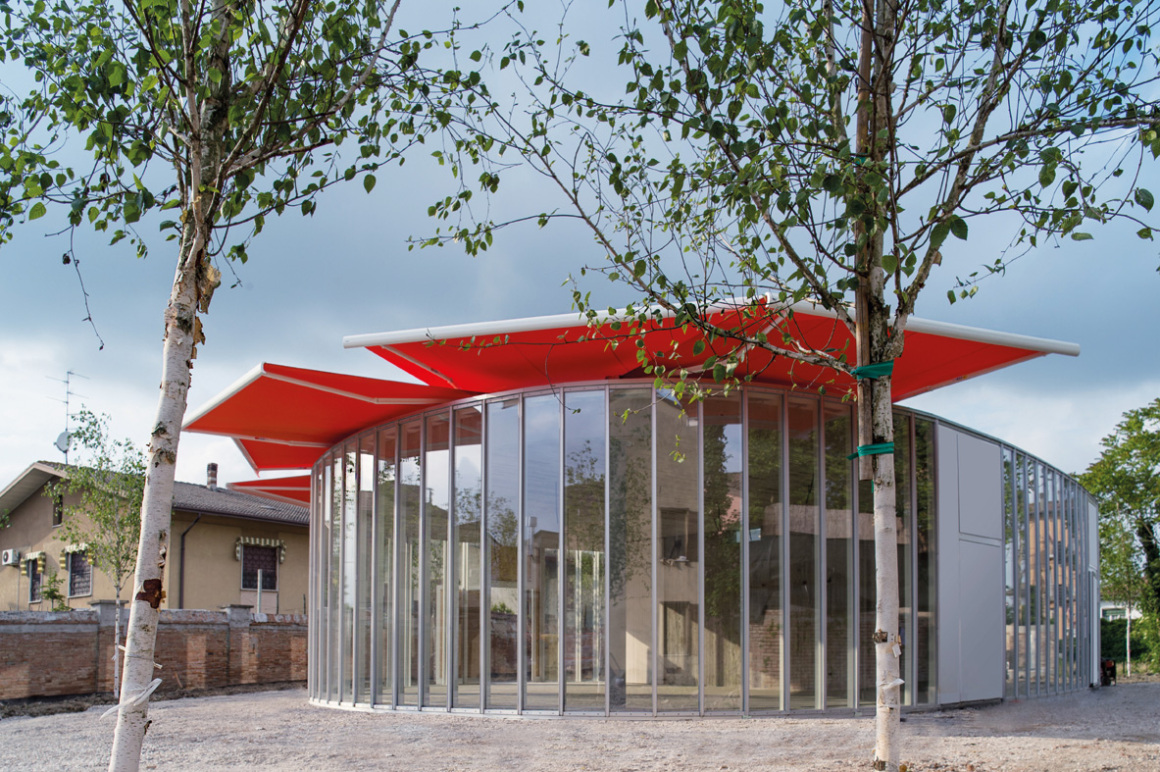
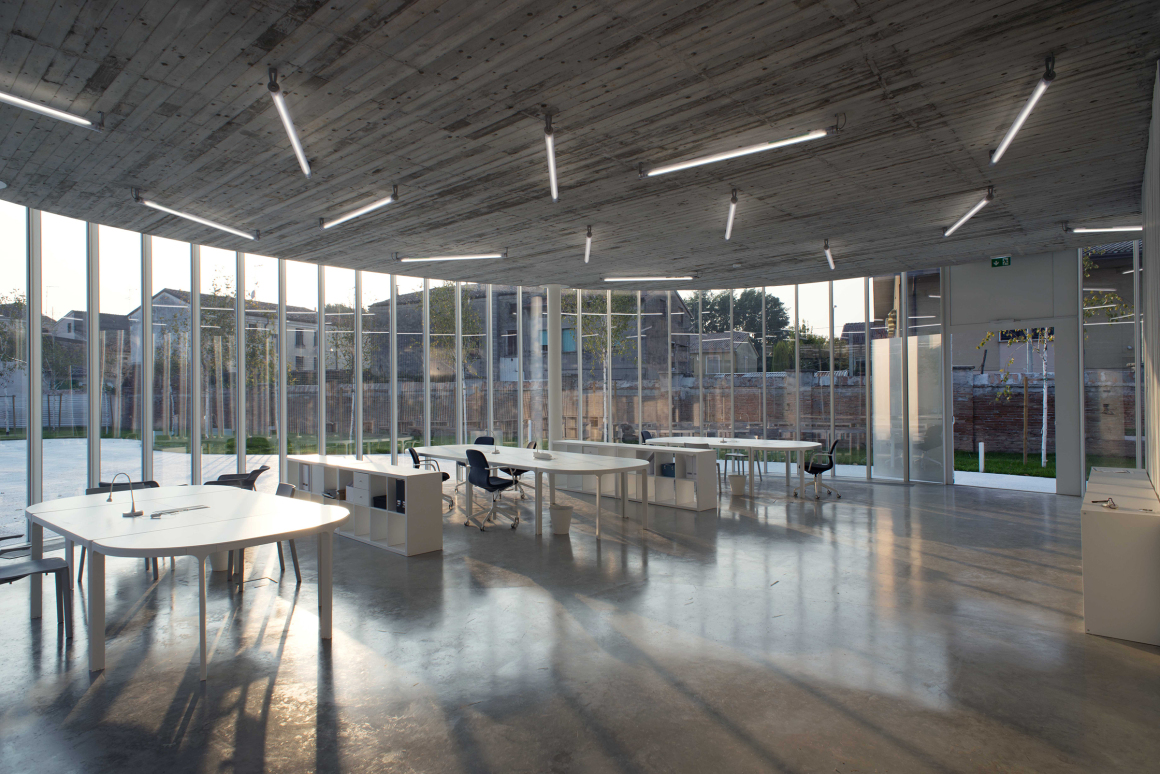
结构与节能Structure and energy saving
该结构完全由钢筋混凝土制成,可确保较高的热惯性,从而补偿立面的轻便性。整个项目基于环境可持续性原则以减少能耗并提高建筑物内外的舒适度。
The structure is entirely made of reinforced concrete, which ensures a high thermal inertia and thus compensates for the portability of the facade.The entire project is based on the principle of environmental sustainability to reduce energy consumption and improve comfort inside and outside the building.
▼环境策略图Environmental energy strategy map
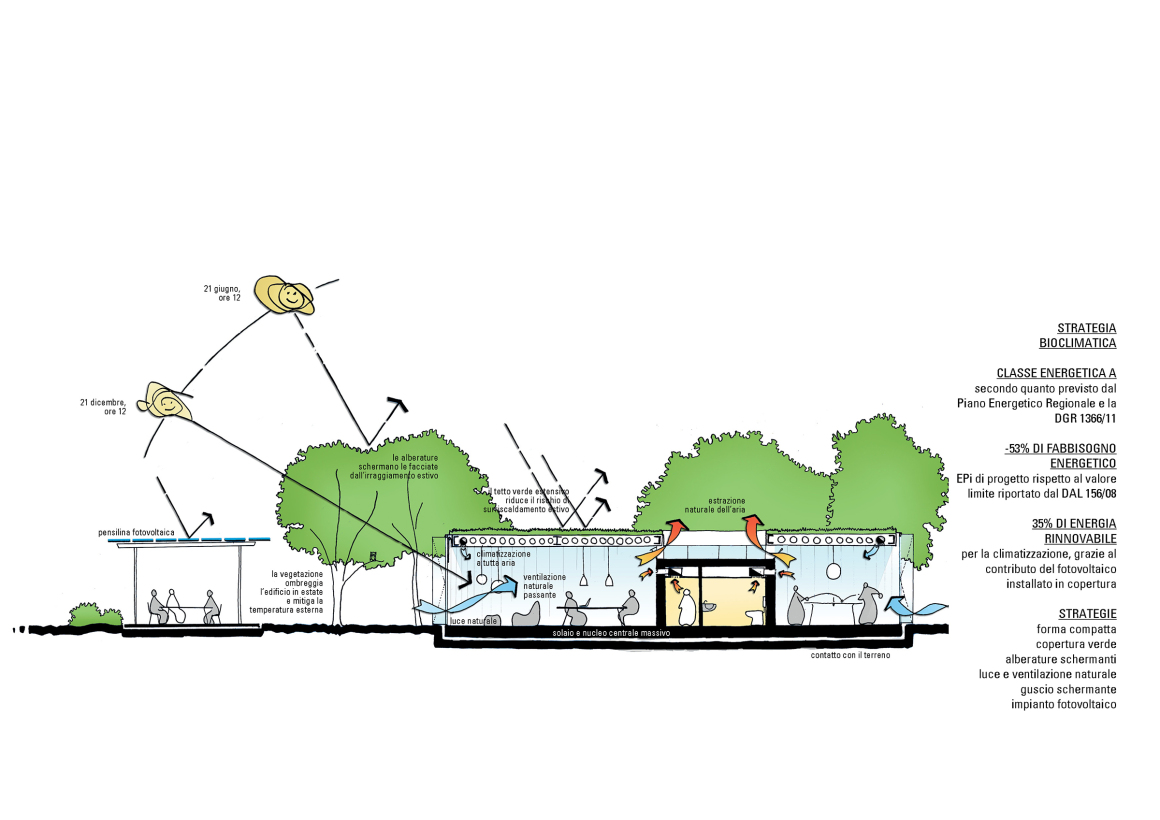
4.舞蹈学校The New Dance School
建筑与平面Architecture and Plan
舞蹈学校是为取代地震被损毁而拆除的旧建筑,建筑采用矩形平面,配置杉木木结构和木饰面。天然材料的运用有利于减少对环境的破坏,保护震后脆弱的生态系统。
The new dance school is designed to replace the old building damaged by earthquake. The building adopts a rectangular plan, and is equipped with fir wood structure and wood veneer. The use of natural materials is conducive to reducing the damage to the environment and protecting the fragile ecosystem after the earthquake.
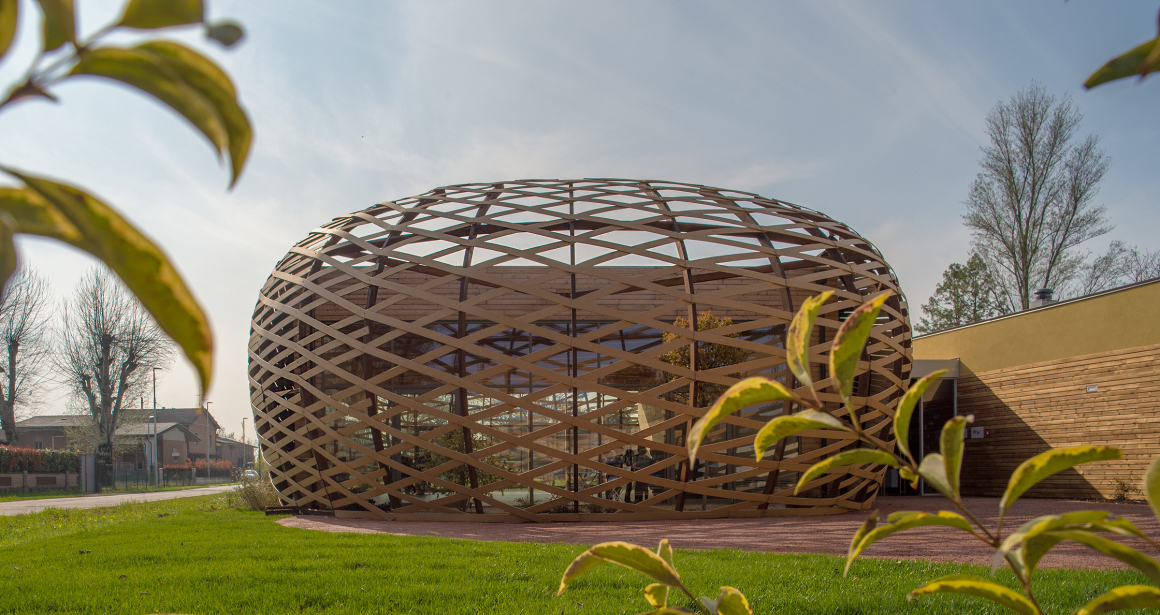
▼平面图plan
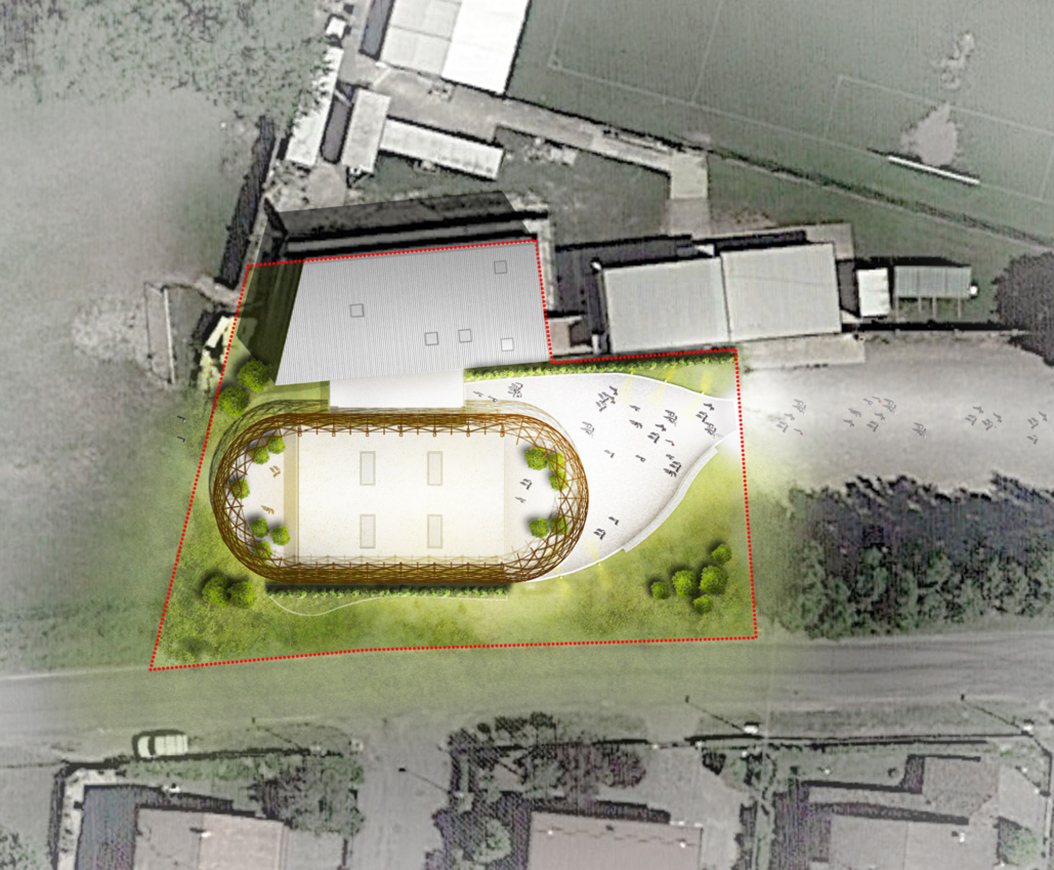
▼模型model
一个东西两侧墙体为透明的小体量空间,将新建筑与更衣室相连。该玻璃区域将容纳入口,等候区和行政办公室。开敞的舞蹈室给学生们提供了宽阔的视野,屋顶可开启天窗有利于自然通风,减少能源消耗。
A small transparent volume on the east and west sides connects the new building with the dressing room. The glass area will house the entrance, waiting area and administrative office. The open dance room provides students with a wide view, and the roof can open skylights to facilitate natural ventilation and reduce energy consumption.
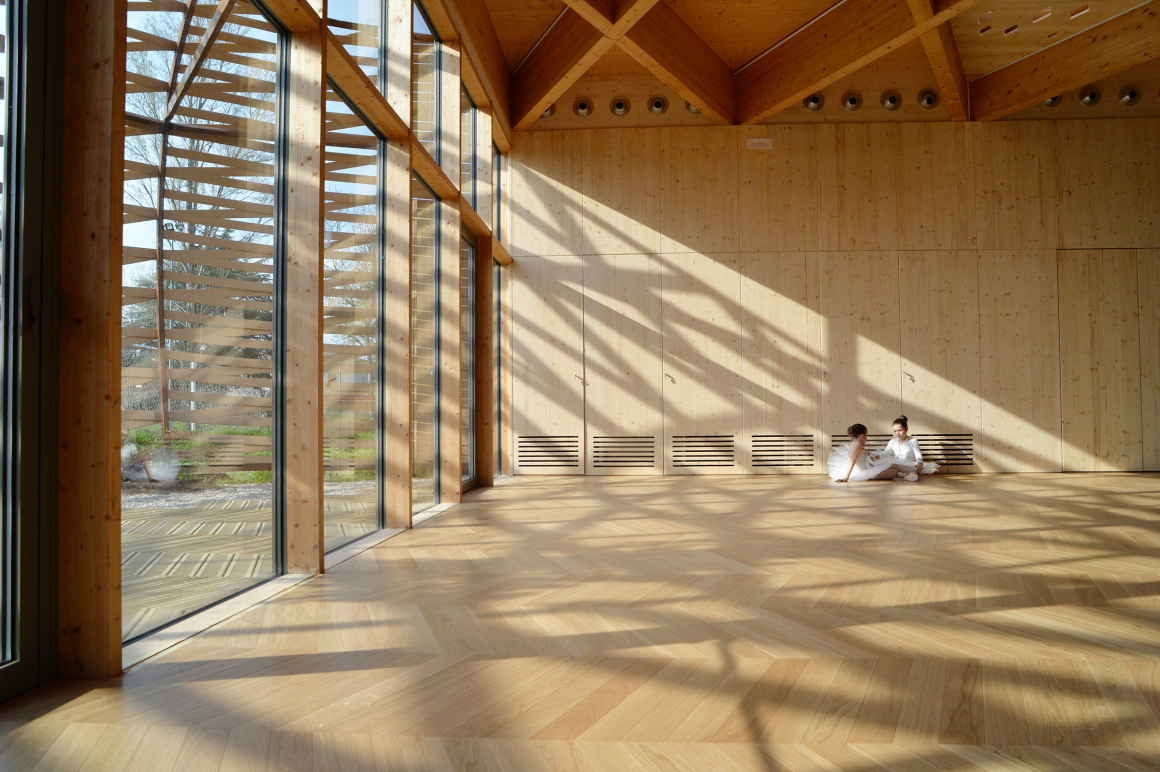
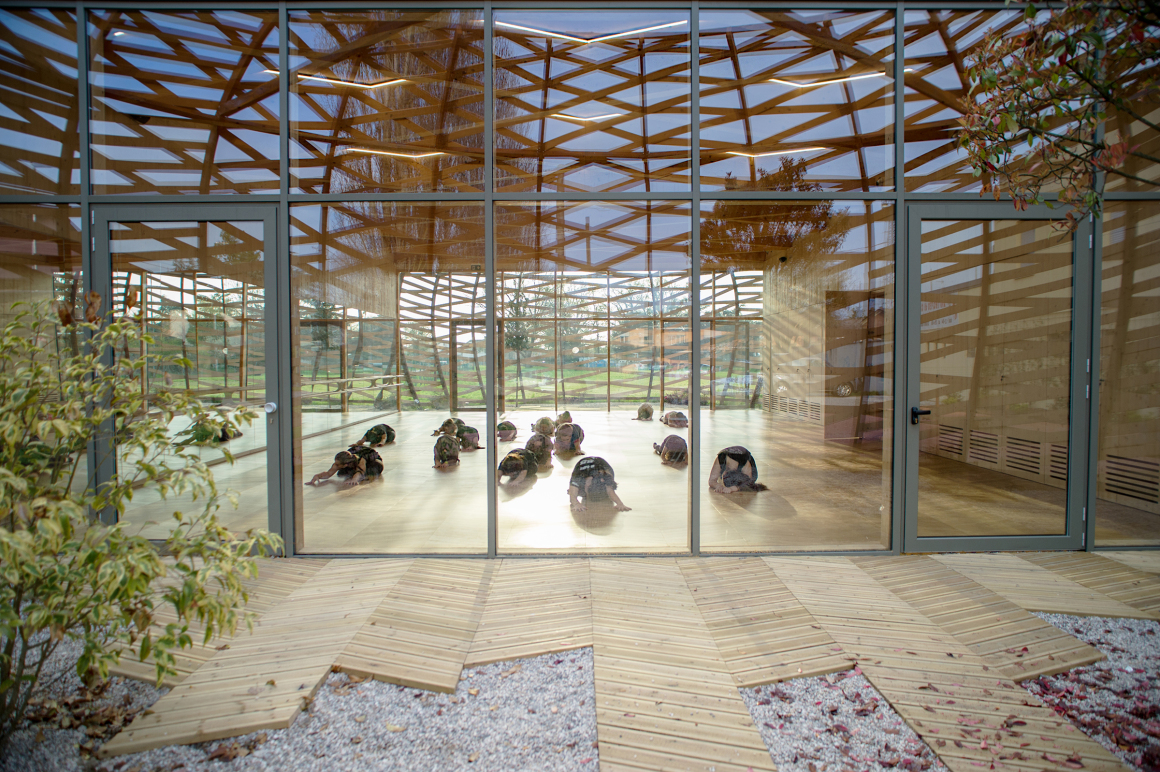
▼屋顶天花板Roof ceiling
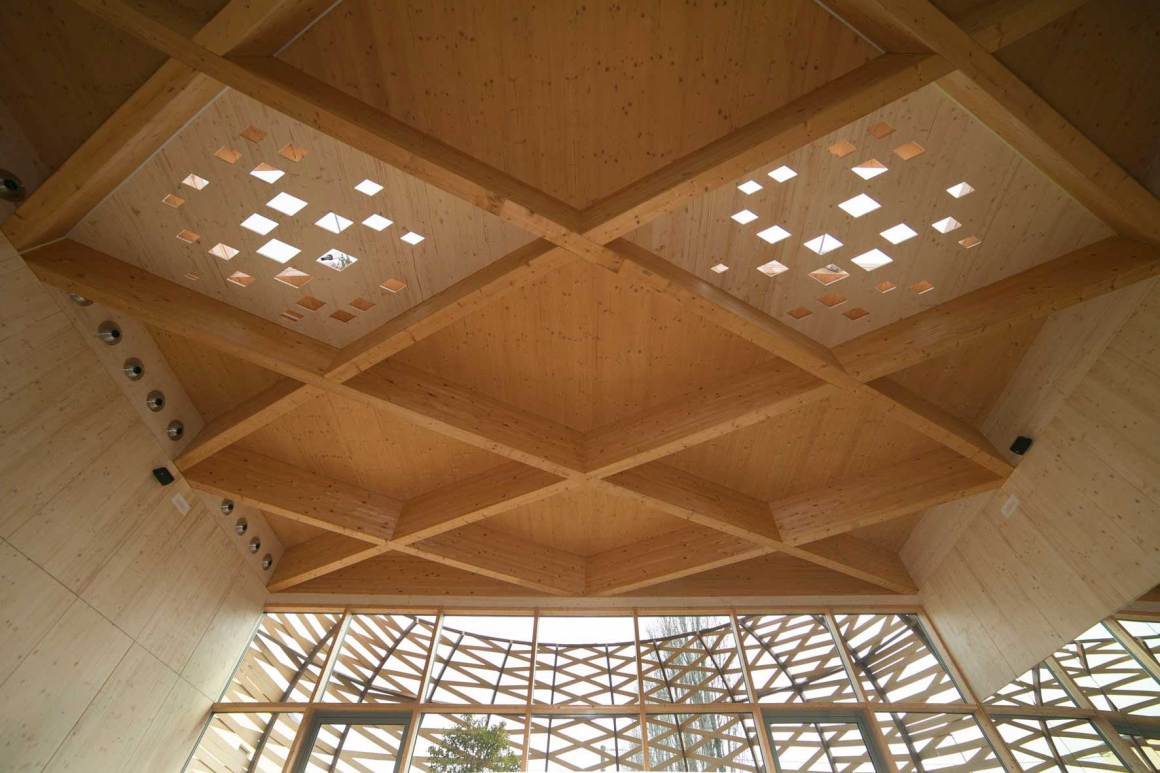
社区象征性地标Community symbolic landmark
舞蹈学校外立面采用木饰面编织而成,弯曲的外部遮阳系统在提供遮荫功能的同时,也保持了建筑物的整体简约性。立面的包裹还形成了两个小花园露台,有助于内部空间的遮蔽,确保了课堂的私密性。
The dance school facade is woven with wood veneer. The curved external shading system provides shading while maintaining the overall simplicity of the building. The package on the facade also forms two small garden terraces, which helps to shield the internal space and ensure the privacy of the classroom.
▼露台花园garden terraces
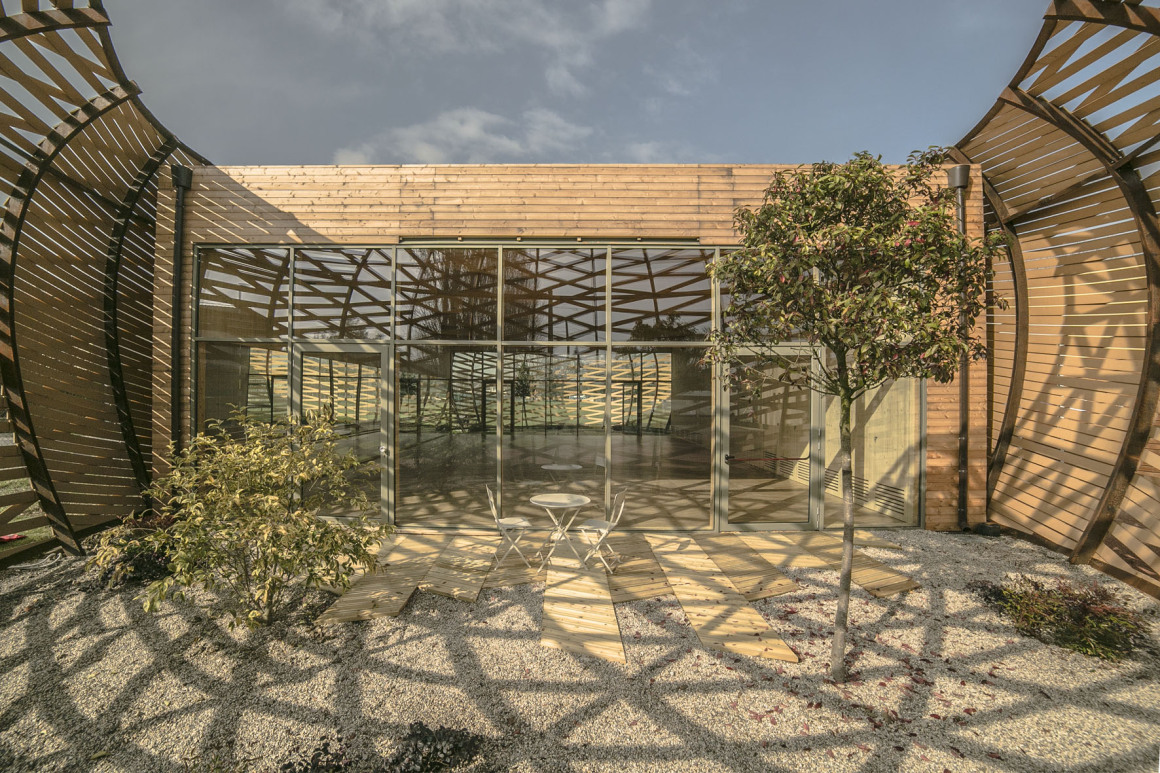
▼室内看露台花园Indoor view of terrace garden
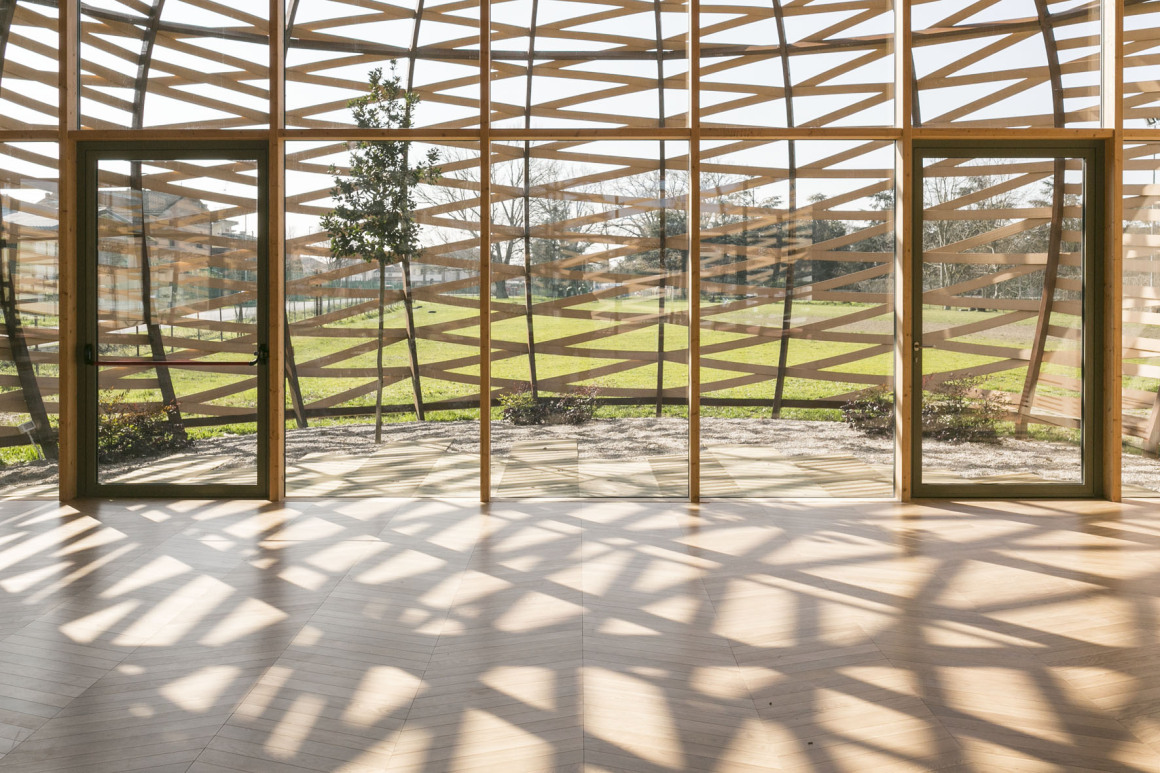
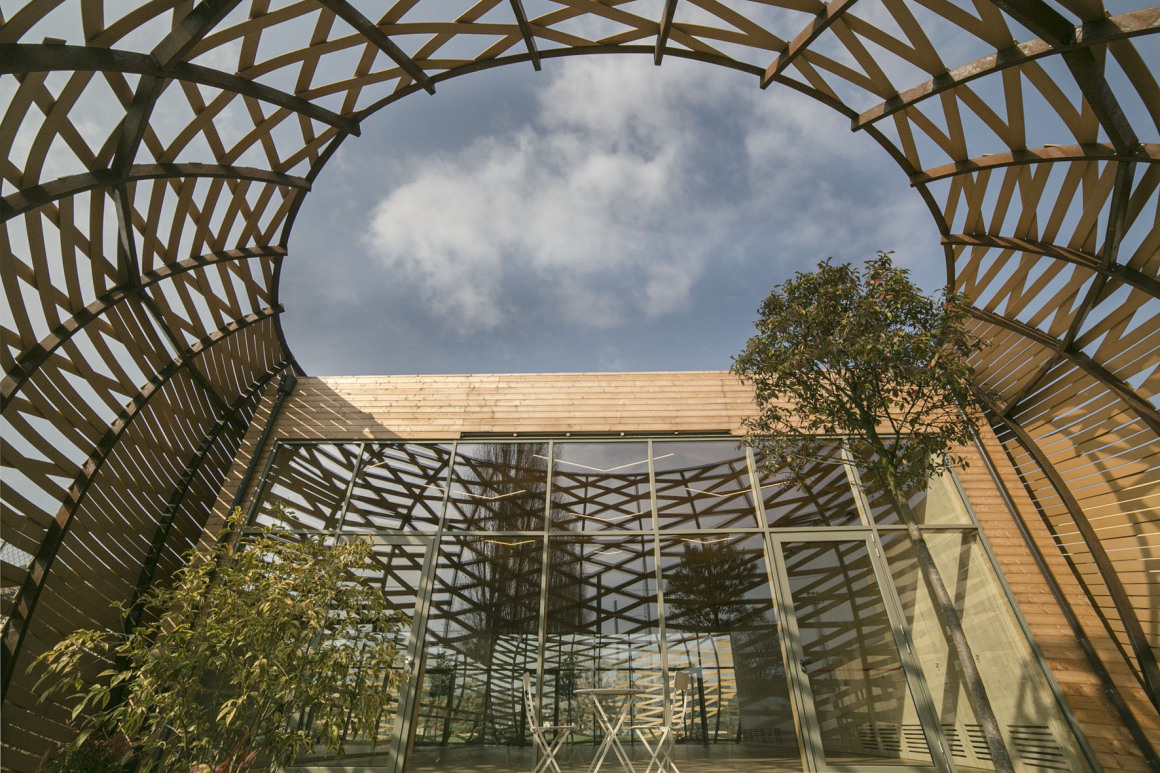
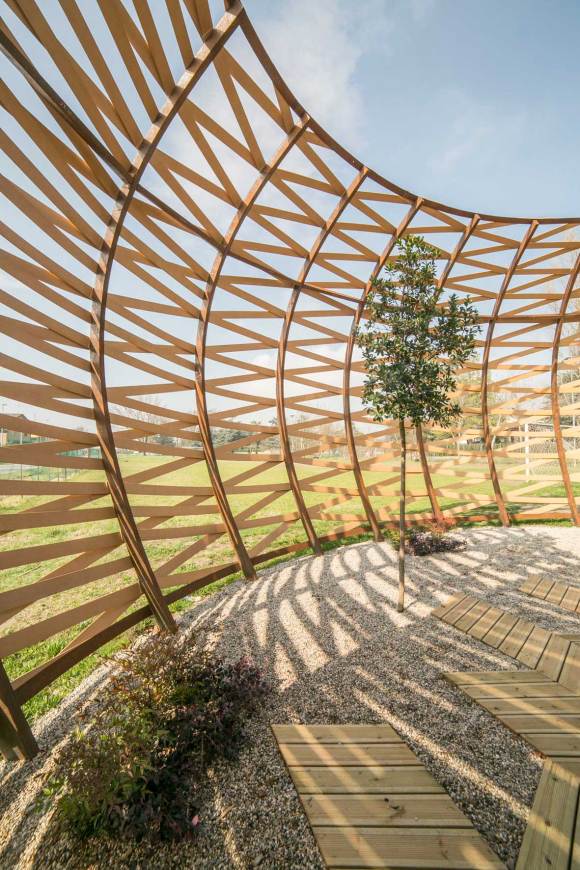
不仅如此,独特的立面形态,呼应了该地区的传统编织工艺,并反映出舞蹈学校处于城市和乡村之间的位置。夜晚,建筑就像灯笼一样被点亮,温暖人心,独特的建筑元素成为人们的视觉焦点和象征性地标。
Not only that, the unique facade form echoes the traditional weaving craftsmanship of the region and reflects the location of the dance school between the city and the countryside. At night, the building is lit like a lantern, warming people’s hearts, and unique architectural elements become people’s visual focus and symbolic landmarks.
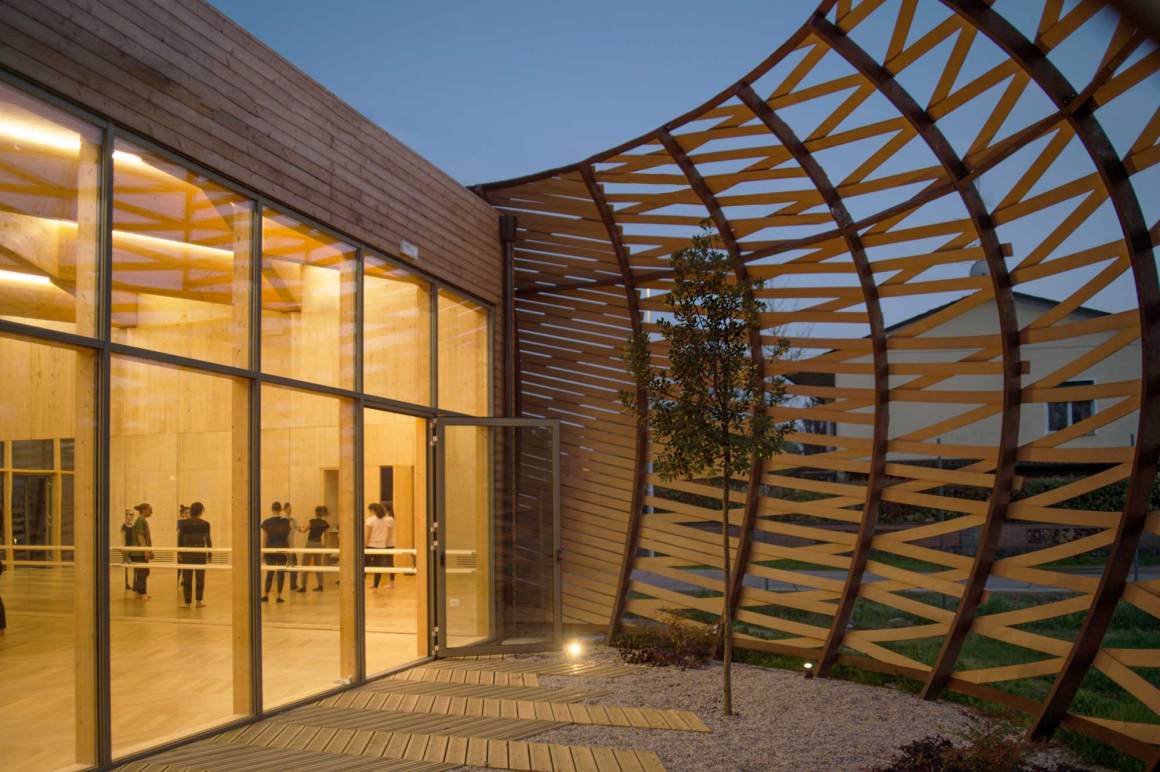
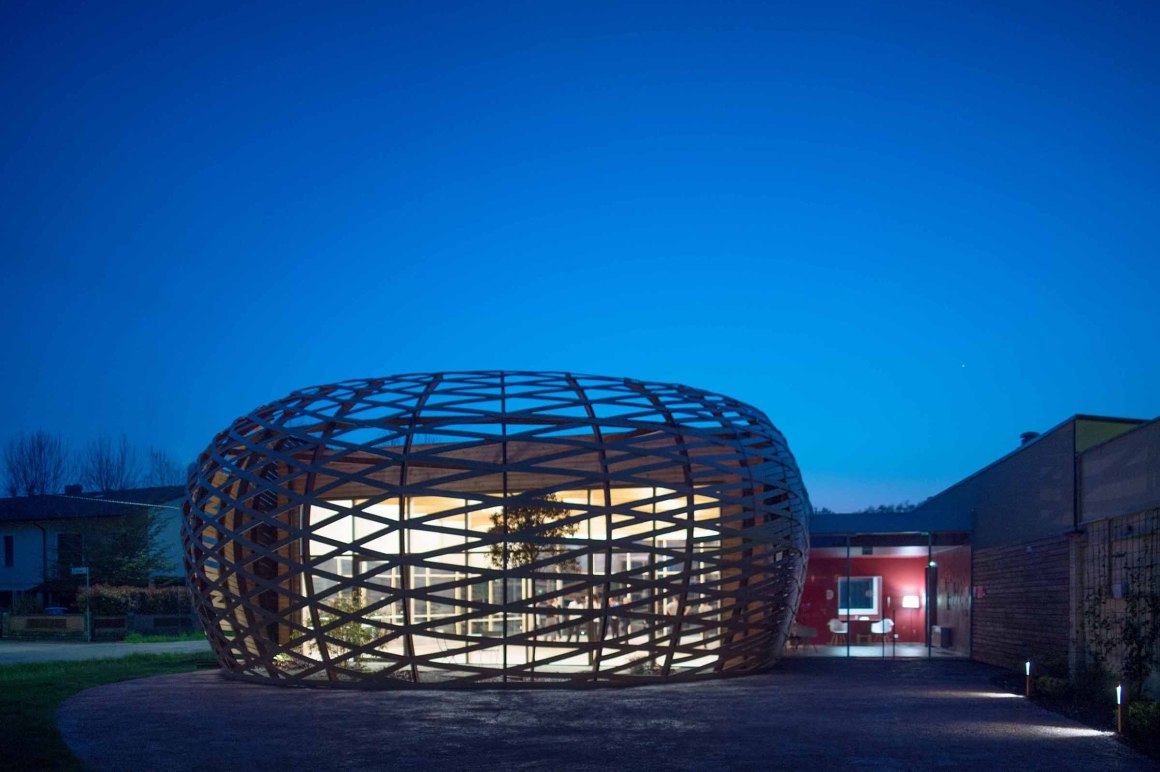
能源利用与可持续Energy use and sustainability
整个项目基于环境可持续性原则,旨在减少能耗,优化室内外舒适度。屋顶设置太阳能板,充分利用可再生清洁能源。建筑物紧凑的形状和不透明的围护结构,有助于减少冬季的热扩散,从而在确保最佳热舒适性的同时,最大限度地减少了供暖系统的使用。一系列节能措施的实施,使得建筑能源的需求减少53%,可再生能源在总能源消耗比重达到35%,达到能源利用A等级。
The entire project is based on the principle of environmental sustainability and aims to reduce energy consumption and optimize indoor and outdoor comfort. Solar panels are installed on the roof to make full use of renewable and clean energy. The building’s compact shape and opaque envelope structure help reduce heat dissipation in winter, thereby minimizing the use of heating systems while ensuring optimal thermal comfort.The implementation of a series of energy-saving measures has reduced the demand for building energy by 53%, and the proportion of renewable energy in total energy consumption has reached 35%, reaching the energy level A.
▼环境策略图Environmental energy strategy map
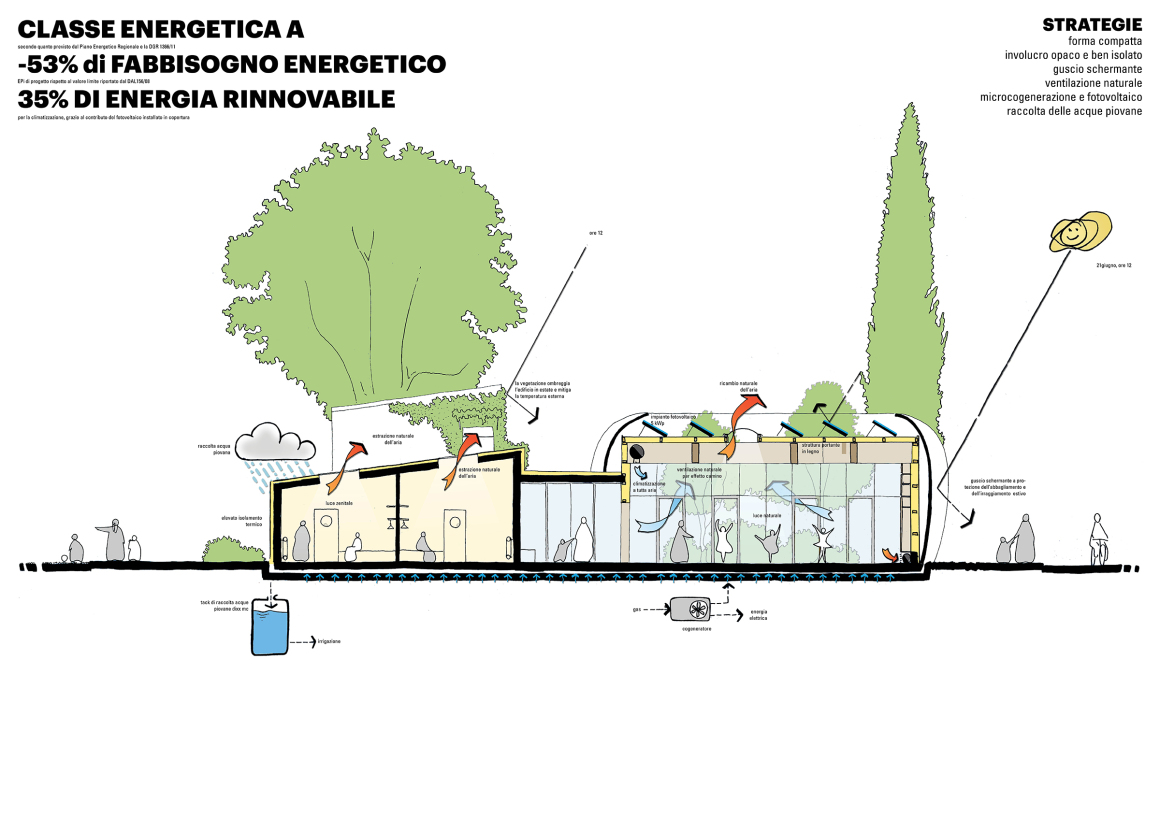
5.社会健康中心The Social Health Center
概念与空间Concept and space
位于San Felice sul Panaro地区的社会健康中心,将为重度残疾人士提供服务,以及为摩德纳省北部9个城市提供健康养老服务。建筑所在地周边的土地种满了各种农作物,这启发了建筑物谷仓的形状,这些熟悉的形象为居民营造出了安全感。
The social health center in the San Felice sul Panaro area will provide services for disabled people, as well as provide health care services for nine cities in northern Modena. The land around the building site is filled with various crops, which inspired the shape of the building barn, and these familiar images create a sense of security for the residents.
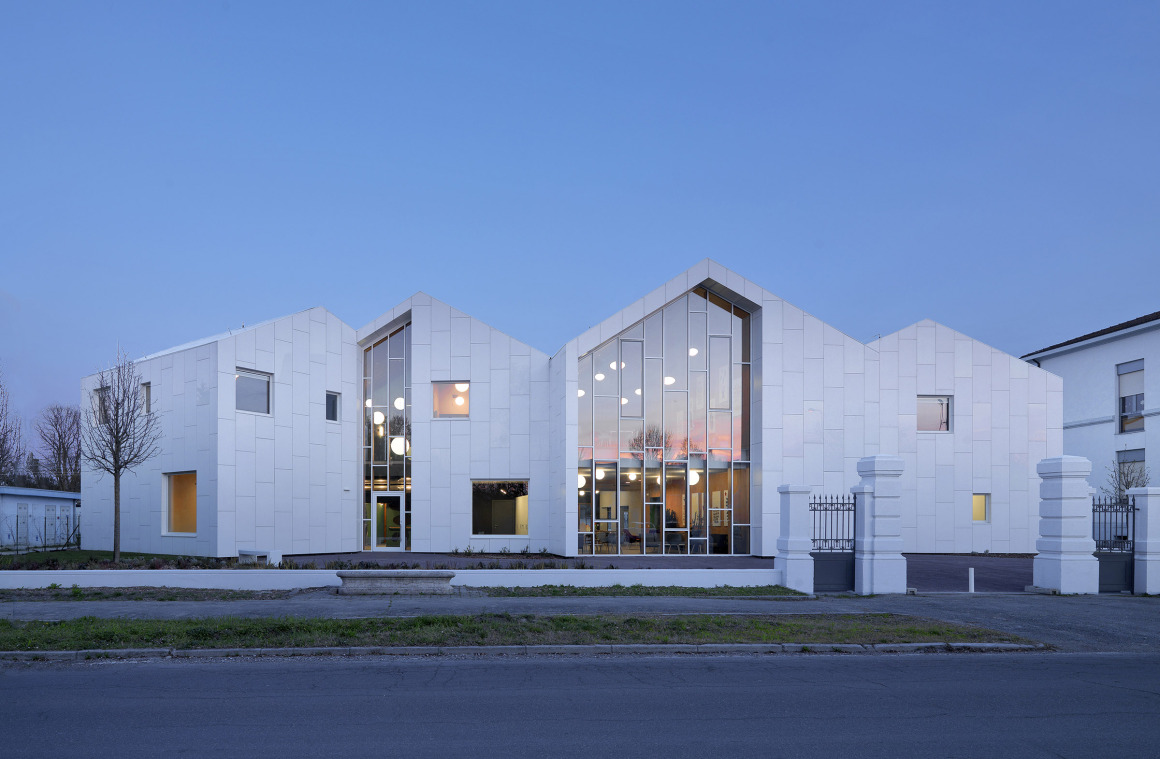

▼模型model
社会健康中心分为两层,底楼是活动区,顶楼为休息区。建筑由4个相互关联的体积组成,这些体积仅在外部明显可见,而室内则为连续的空间形态。
The social health center is divided into two floors, the ground floor is the activity area, and the top floor is the rest area. The building consists of 4 interrelated volumes, which are only visible from the outside, while the interior is a continuous spatial form.
▼室内空间Interior space
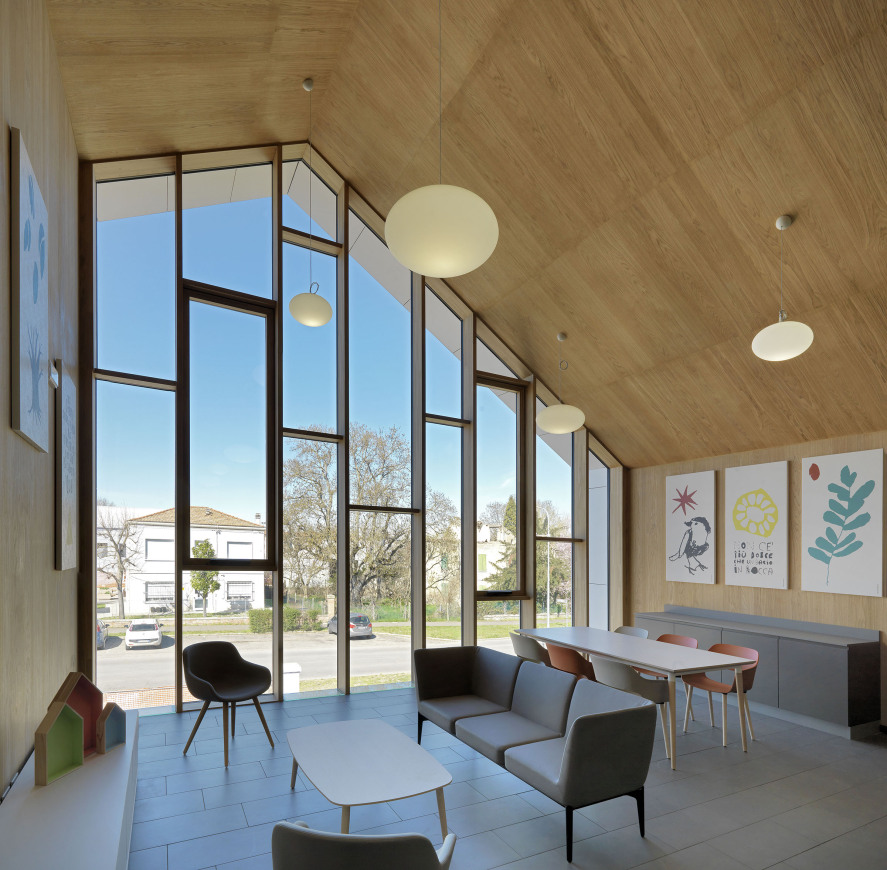
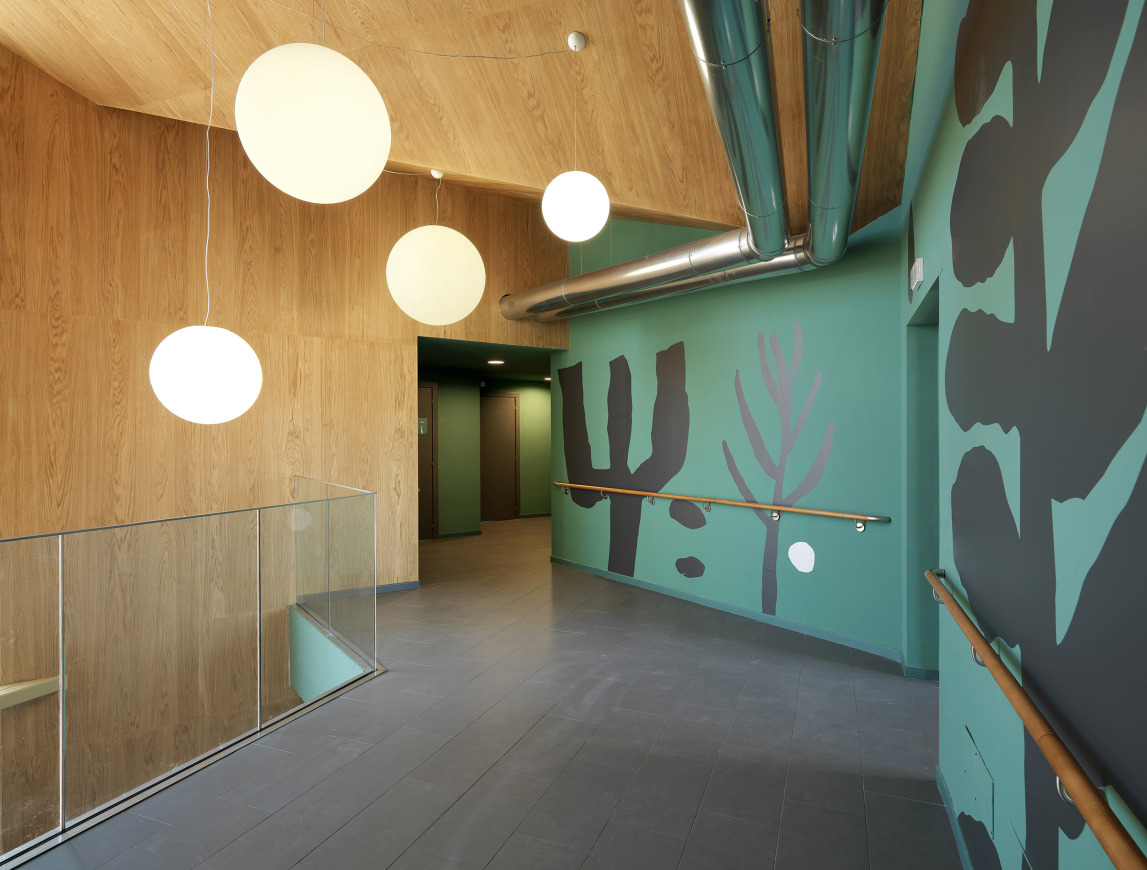
立面与材料Facades and materials
建筑的主立面是一个完全可渗透、无障碍的空间,确保内部和外部之间的视觉连续性,有助于建立与当地社区之间的联系。外墙面板材料都采用陶土板,保证优质的弹性和支撑力。陶土板上添加丝绸质感的涂层,具有令人惊奇的白色光泽效果。从外立面到屋顶采取连续的材料,在隐藏了屋檐和落水管的同时,确保了简洁的形状和易于识别的特征。
The main facade of the building is a fully permeable and barrier-free space, ensuring visual continuity between the inside and outside, and helping to establish connections with the local community.
The outer wall panel material is made of clay, which ensures high-quality elasticity and support. Adding a silk-like coating to the terracotta board has an amazing white gloss effect. Continuous materials are used from the facade to the roof, while concealing the eaves and downpipe, while ensuring a concise shape and easily recognizable features.
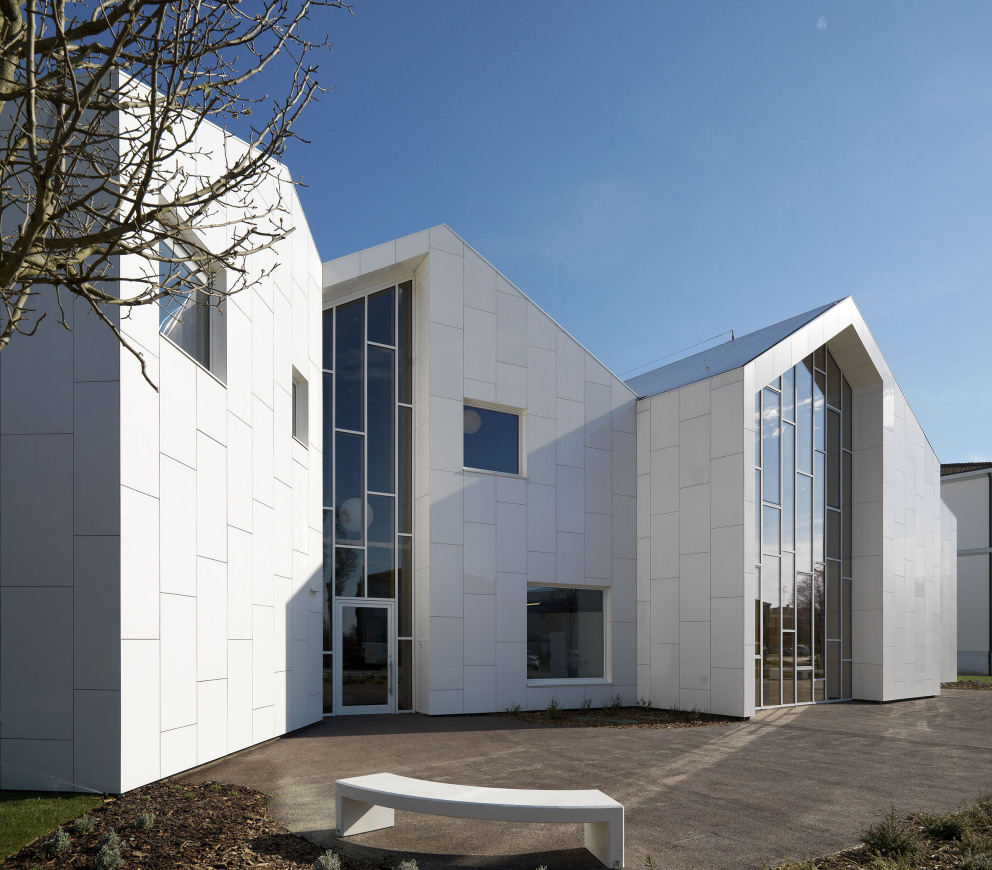
花园景观Garden
社会健康中还设有疗养花园,花园通过中草药种植、特色园艺设计和路径铺地,促进人们放松身心,促进健康。同时,也是一个可进行多种休闲活动的户外空间。
There is also a healing garden in social health center. The garden promotes people’s relaxation and health through the cultivation of Chinese herbal medicine, special garden design and path paving. At the same time, it is also an outdoor space for various leisure activities.
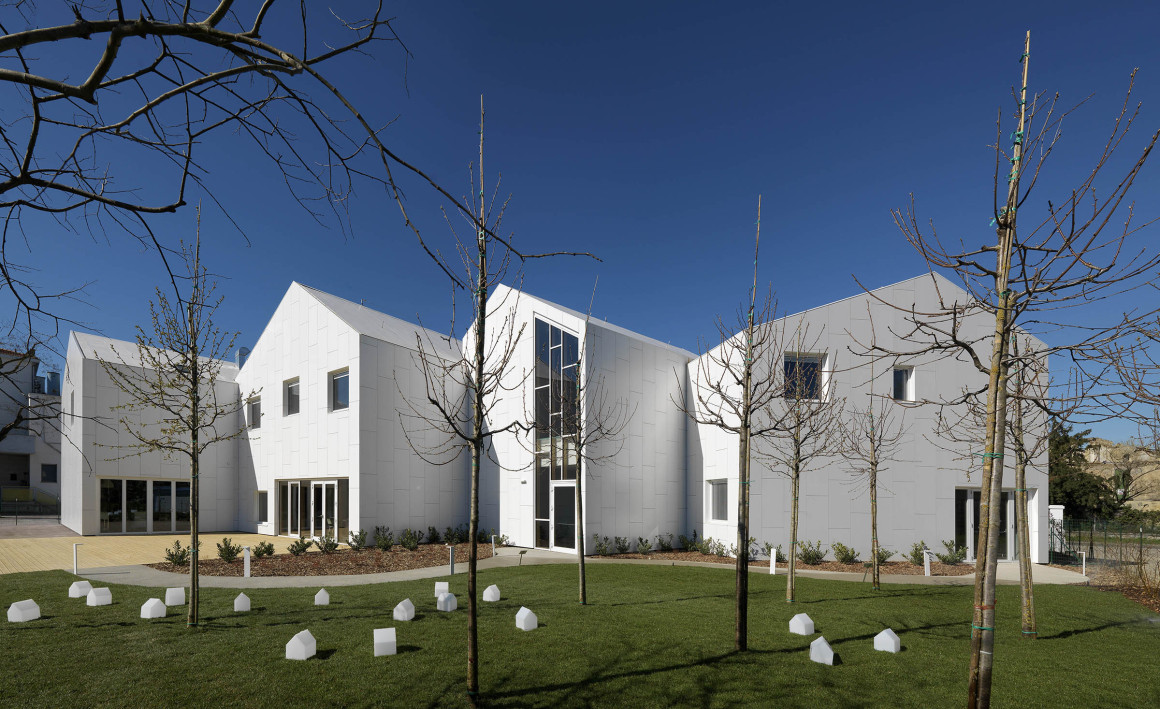
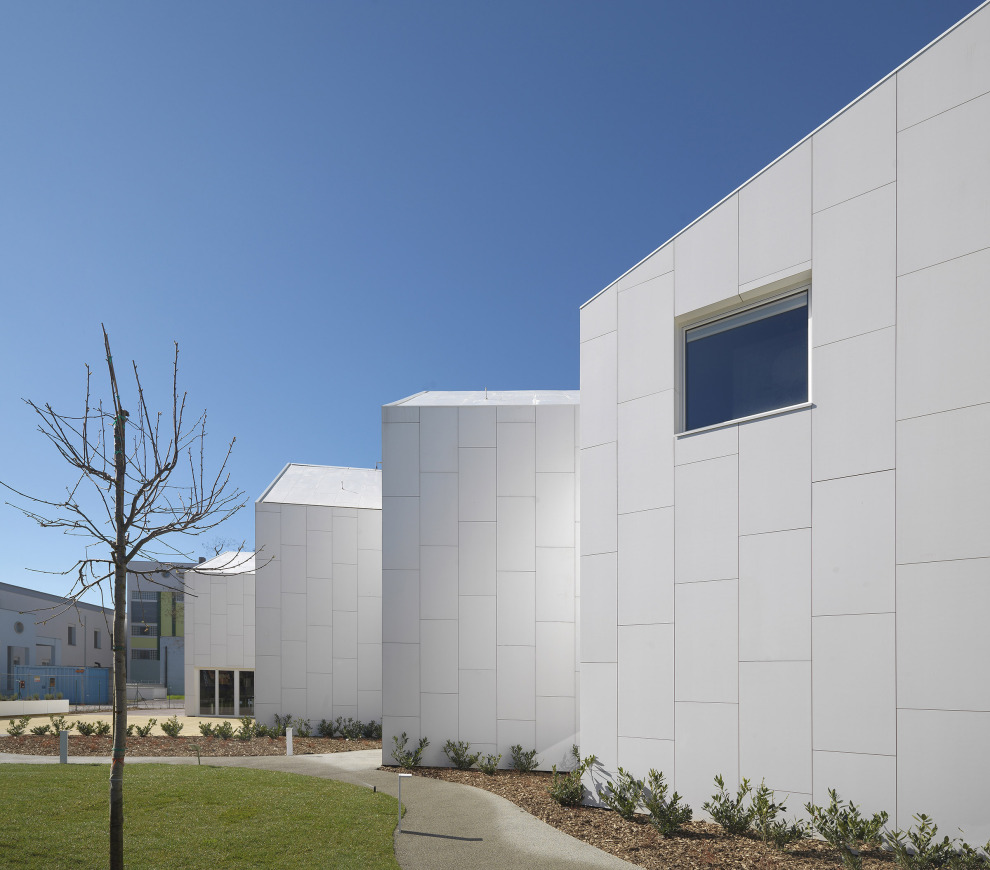
能源利用Energy use
X-Lam施工技术和干式墙系统的使用,不仅减少了施工时间,同时确保了较高的隔热和隔音性能。而收集的雨水将用于冲厕、清洁和灌溉。节省水资源、能源被动策略以及区域供热网络提供动力的高效系统,这些措施使社会健康中心获得了A级能源认证。
The use of X-Lam construction technology and dry wall system not only reduces the construction time, but also ensures high thermal insulation and sound insulation performance. The collected rainwater will be used for toilet flushing, cleaning and irrigation. Water conservation, passive energy strategies, and efficient systems powered by district heating networks have resulted in social health centers earning A-level energy certification.
▼环境策略图Environmental energy strategy map

建筑可以是一个叙述载体,一个疗愈的空间。人们身处其中,可以共鸣情感,汲取力量。以人为本,激发社区活力,增强社会凝聚力,创建环境可持续发展是此重建项目的核心。我们相信这些结合了同理心、可持续性和能源效率原则的建筑,最终将成为人类的庇护所。
Architecture can be a narrative carrier, a healing space. When people are in it, they can resonate with emotions and draw strength.Humanism, stimulating community vitality, enhancing social cohesion and creating environmentally sustainable development are the core of the WSR project. We believe that these buildings, which combine principles of empathy, sustainability and energy efficiency, will eventually become shelters for mankind.
明天来临,生活的精彩依旧继续。乐观向上的意大利人懂得以建筑来疗愈地震带来的身体与心灵的创伤。
Tomorrow comes, the splendor of life continues.Optimistic Italian know how to use the art of architecture to heal the body and soul caused by the earthquake
项目信息:
1.音乐之家
位置: 意大利,Pieve di Cento (BO)
时间: 2017年
受益方: Municipality of Pieve di Cento
概念和项目发展
MC A建筑事务所: Mario Cucinella, Marco Dell’Agli,Federico La Piccirella, Clelia Zappalà
项目团队: Arianna Balboni, Mirco Bianchini, Francesco Galli, Valentino Gareri
视觉效果: cc79 Cristian Chierici
摄影: Moreno Maggi
机械设计: Ing.Riccardo Giannoni
电力设计: P.S.
结构设计: Engineering Departments
造价: Geom. Roberto Guidi
声学顾问: Ing. Gabriele Raffelini
项目执行
机械设计: Ing. Danilo Facchini
电力规划: P.I. Gaetano Calcara
结构设计: Sarti Ingegneria, Ing. Dimitri Mutussis
建设公司
第一阶段建设: Montanari spa
第二阶段建设: Uragani srl
设备: Uragani srl
木工: Lorenzo Chiesa woodworking shop
铁艺: Meccanica Faro srl
The House of Music
Location: Pieve di Cento, Bologna
Year: 2017
Beneficiary: Municipality of Pieve di Cento
CONCEPT AND PROJECT DEVELOPMENT
Mario Cucinella Architects: Mario Cucinella, Marco Dell’Agli
Team: Federico La Piccirella , Arianna Balboni, Francesco Galli, Valentino Gareri, Mirco Bianchini, Clelia Zappalà
Photo: Moreno Maggi
Mechanical Engineering: Riccardo Giannoni
Electrical Engineering: Studio tecnico P.S.
Structural Engineering: Sarti Ingegneria
Quantity Surveyor: Roberto Guidi
Acoustic Consultant: Gabriele Raffellini
EXECUTIVE PROJECT
Architectural Design: Francesco Montanari
Mechanical Engineering: Danilo Facchini
Electrical Engineering: Gaetano Calcara
Structural Engineering: Sarti Ingegneria – D. Mutussis
Construction Manager: Marco Dell’Agli
Safety Coordination: Luca Lenzi
Quality control: Giovanni Mattioli
CLIENT COMPANIES
First phase construction: Montanari s.p.a.
Systems and Second phase: Uragani s.r.l.
Woodwork: Falegnameria Lorenzo Chiesa
Metalwork: Meccanica Faro s.r.l.
Interior finishes: Mateca s.r.l.
Systems maintenance: Manutencoop
2.体育与文化中心
位置: 意大利,Bondeno (FE)
时间: 2017
受益方: Municipality of Bondeno
概念和项目发展
MC A建筑事务所: Mario Cucinella, Marco Dell’Agli, Francesco Galli
项目团队: Mirco Bianchini, Valentino Gareri, Federico La Piccirella, Clelia Zappalà
视觉: Paris render studio
摄影: Daniele Domenicali
机械设计: Ing. Riccardo Giannoni
电力设计: Studio tecnico P.S.
结构设计: Sarti Ingegneria
造价: Geom. Roberto Guidi
防火顾问: Ing. Gabriele Raffellini
项目执行
机械: Studio Zecchini s.r.l.
电力: Pampuri s.r.l.
结构: Ing. Chierici, Ing. Patrick Falcin
项目经理: Arch. Marco Dell’Agli
安全协调: Ing. Luca Lenzi
质量监控: Ing. Lorenzo Travagli
建设公司
总公司: Stone s.r.l.
系统: Aleberti & Tagliazucchi s.r.l.
钢材: Cometa s.r.l.
The Sports and Culture Center
Location: Bondeno (FE) Italy
Year: 2017
Beneficiary: Municipality of Bondeno
CONCEPT AND PROJECT DEVELOPMENT
Mario Cucinella Architects: Mario Cucinella, Marco Dell’Agli with Francesco Galli
Project team: Mirco Bianchini, Valentino Gareri, Federico La Piccirella, Clelia Zappalà
Visual: Paris render studio
Photo credit: Daniele Domenicali
Mechanical Design: Ing. Riccardo Giannoni
Electrical Design: Studio tecnico P.S.
Structural Design: Sarti Ingegneria
Computation: Geom. Roberto Guidi
Fire Consultant: Ing. Gabriele Raffellini
PROJECT EXECUTION
Mechanical: Studio Zecchini s.r.l.
Electrical: Pampuri s.r.l.
Structural: Ing. Chierici, Ing. Patrick Falcin
Construction Manager: Arch. Marco Dell’Agli
Safety Coordination: Ing. Luca Lenzi
Quality control: Ing. Lorenzo Travagli
CONSTRUCTION COMPANIES
Parent Company: Stone s.r.l.
Systems: Aleberti & Tagliazucchi s.r.l.
Steel: Cometa s.r.l.
3.青年活动中心
位置: 意大利, Quistello (MN)
时间: 2017
受益方: Municipality of Quistello
概念和项目发展
MC A建筑事务所: Mario Cucinella, Marco Dell’Agli, Francesco Galli
项目团队: Mirco Bianchini, Valentino Gareri, Federico La Piccirella, Clelia Zappalà
视觉: Paris render studio
摄影: MC Archive
机械设计: Ing.Riccardo Giannoni
电力设计: P.S.
结构设计: Engineering Departments
造价: Geom. Roberto Guidi
项目执行
建筑项目: Arch. Giorgio Gabrielli
机械设计: Ing. Paolo Lotti
电力设计: Ing. Paolo Lotti
结构设计: Ing. Stefano Ferretti
建设公司
第一阶段建设: Scattolini & Foroncelli srl
第二阶段建设: F.lli Lecce srl
立面: Promo spa
机械系统: Vellani
电气设备: Melegari & Marocchi
The Youth Activity Center
Location: Quistello, Mantova
Year: 2017
Beneficiary: Municipality of Quistello
CONCEPT AND PROJECT DEVELOPMENT
Mario Cucinella Architects: Mario Cucinella, Marco Dell’Agli
Project Team: Francesco Galli, Arianna Balboni, Mirco Bianchini, Valentino Gareri, Federico La Piccirella, Clelia Zappalà
Rendering: Paris Render Studio
Photo: MC Archive
Mechanical Engineering: Riccardo Giannoni
Electrical Engineering: Studio Tecnico P.S.
Structural Engineering: Sarti Ingegneria
Quantity Surveyor: Roberto Guidi
EXECUTIVE PROJECT
Architectural design: Giorgio Gabrielli
Mechanical Engineering: Paolo Lotti
Electrical Engineering: Paolo Lotti
Structural Engineering: Stefano Ferretti
Construction Manager: Marco Dell’Agli
Safety Coordination: Luca Lenzi
Quality control: Alberto Scaravelli
CONSTRUCTION COMPANIES
First phase construction: Scattolini & Foroncelli s.r.l.
Second phase construction: F.lli Lecce s.r.l.
Façades: Promo s.p.a.
Electrical Systems: Melegari & Marocchi s.n.c.
4.舞蹈学校
位置: 意大利,Reggiolo (RE)
时间: 2018
受益方: Municipality of Reggiolo
概念和项目发展
MC A建筑事务所: Mario Cucinella, Marco Dell’Agli, Arianna Balboni
项目团队: Mirco Bianchini, Francesco Galli, Valentino Gareri, Federico La Piccirella, Clelia Zappalà
视觉: Paris render studio
摄影: Fausto Franzosi, Bellipario Geraldina
机械设计: Ing.Riccardo Giannoni
电力设计: P.S.
机构设计: Engineering Departments
造价: Geom. Roberto Guidi
防火顾问: Geom. Roberto Guidi
项目执行
建筑项目: Gasparini Associati
机械设计: P.I. Savino Vellani
电力设计: P.I. Corrado Bonacini
结构设计: Ing. Andrea Morini, Ing. Matteo Pè
建设公司
总公司: Nial Nizzoli srl
木结构: Arcaland soc. cop.
机械系统: Vellani
电力设备: VOB
The New Dance School
Location: Reggiolo, Reggio Emilia, Italy
Year: 2018
Beneficiary: Municipality of Reggiolo
CONCEPT AND PROJECT DEVELOPMENT
Mario Cucinella Architects: Mario Cucinella, Marco Dell’Agli (project coordination)
Team: Arianna Balboni (project manager), Mirco Bianchini, Francesco Galli, Valentino Gareri, Federico La Piccirella, Clelia Zappalà
Rendering: Paris Render Studio
Photo: Fausto Franzosi, Bellipario Geraldina
Mechanical Engineering: Riccardo Giannoni
Electrical Engineering: Studio tecnico P.S.
Structural Engineering: Sarti Ingegneria
Quantity Surveyor: Roberto Guidi
Fire Protection Consultant: Roberto Guidi
EXECUTIVE PROJECT
Architectural Design: Gasparini Associati
Mechanical Engineering: Savino Vellani
Electrical Engineering: Corrado Bonacini
Structural Engineering: Andrea Morini, Matteo Pè
Construction Manager: Marco Dell’Agli
Safety Coordination: Luca Lenzi
Quality control: Paolo Guidetti
CONSTRUCTI ON COMPANIES
Agent of the Temporary Association of Companies: Nial Nizzoli s.r.l.
Wooden structures: Arcaland soc. cop.
Mechanical systems: Vellani s.r.l.
Electrical systems: VOB s.r.l.
5.社会健康中心
位置: 意大利,San felice sul Panaro (MO)
时间: 2019
受益方: Municipality of San felice sul Panaro
概念和项目发展
MC A建筑事务所: Mario Cucinella, Marco Dell’Agli,Mirco Bianchini
项目团队: Francesco Galli, Valentino Gareri, Federico La Piccirella, Clelia Zappalà
视觉: Paris render studio
摄影: Daniele Domenicali
机械设计: Ing.Riccardo Giannoni
电力设计: P.S.
结构设计: Engineering Departments
造价: Geom. Roberto Guidi
防火顾问: Geom. Roberto Guidi
声学顾问: Ing. Gabriele Raffellini
景观设计: GREENCURE landscape & healing garden
项目执行
建筑项目: Arch. Mauro Frate
机械设计: Ing. Roberto Carboni
电力设计: Ing. Diego Caldarini
结构设计: Ing. Sabrina Aldrovandi
建设公司
总公司: Baschieri srl
委托人: Alcide Stabellini srl
The Social Health Center
Location: San felice sul Panaro (MO) Italy
Year: 2019
Beneficiary: Municipality of San felice sul Panaro
CONCEPT AND PROJECT DEVELOPMENT
Mario Cucinella Architects: Mario Cucinella, Marco Dell’Agli with Mirco Bianchini
Project team: Francesco Galli, Valentino Gareri, Federico La Piccirella, Clelia Zappalà
Visual: Paris render studio
Photo credit: Daniele Domenicali
Mechanical design: Ing.Riccardo Giannoni
Electrical planning: P.S.
Structural design: Engineering Departments
Calculation: Geom. Roberto Guidi
Fire prevention consultancy: Geom. Roberto Guidi
Acoustic advice: Ing. Gabriele Raffellini
Landscaping design: GREENCURE landscape & healing garden
PROJECT EXECUTION
Architectural project: Arch. Mauro Frate
Mechanical design: Ing. Roberto Carboni
Electrical planning: Ing. Diego Caldarini
Structural design: Ing. Sabrina Aldrovandi
CONSTRUCTION COMPANIES
Parent company: Baschieri srl
Mandator: Alcide Stabellini srl
更多read more about: MC A 建筑事务所






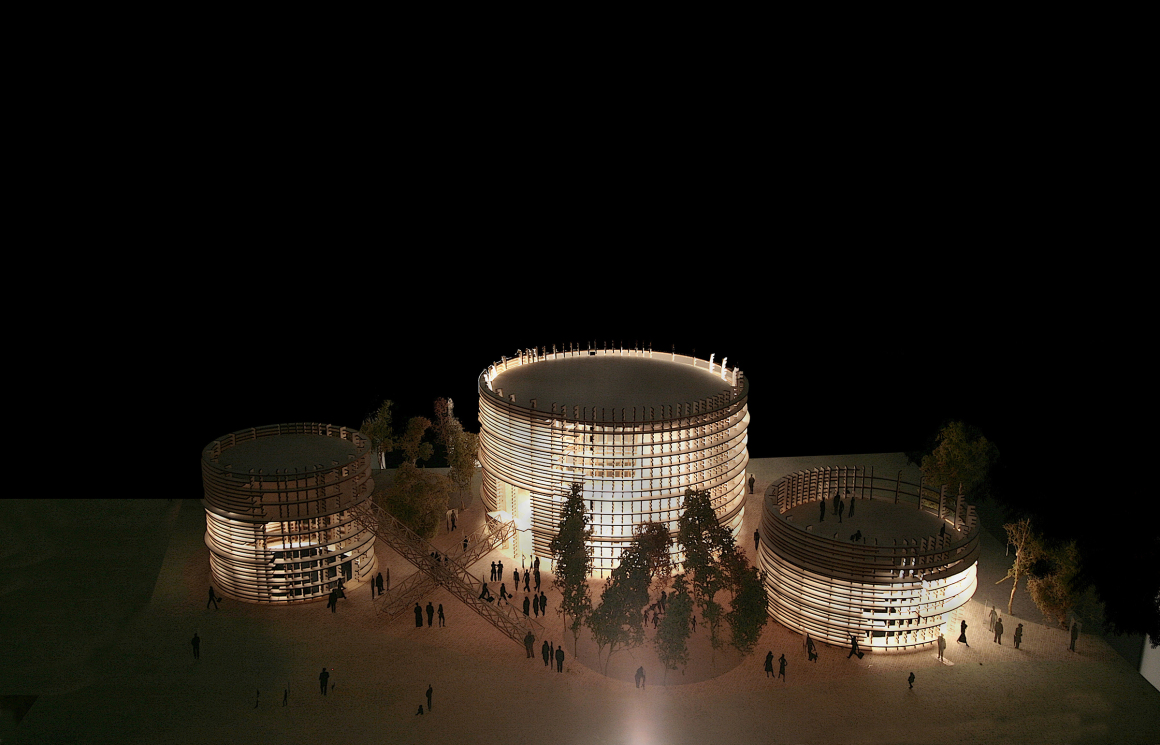
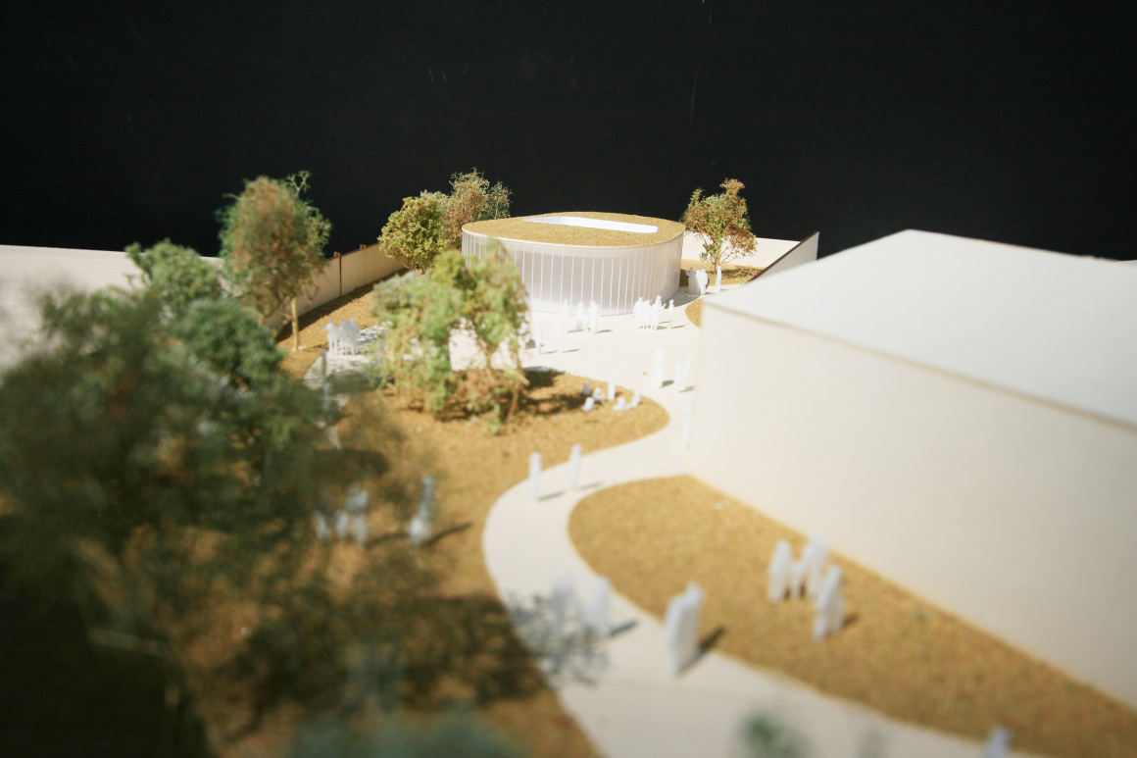

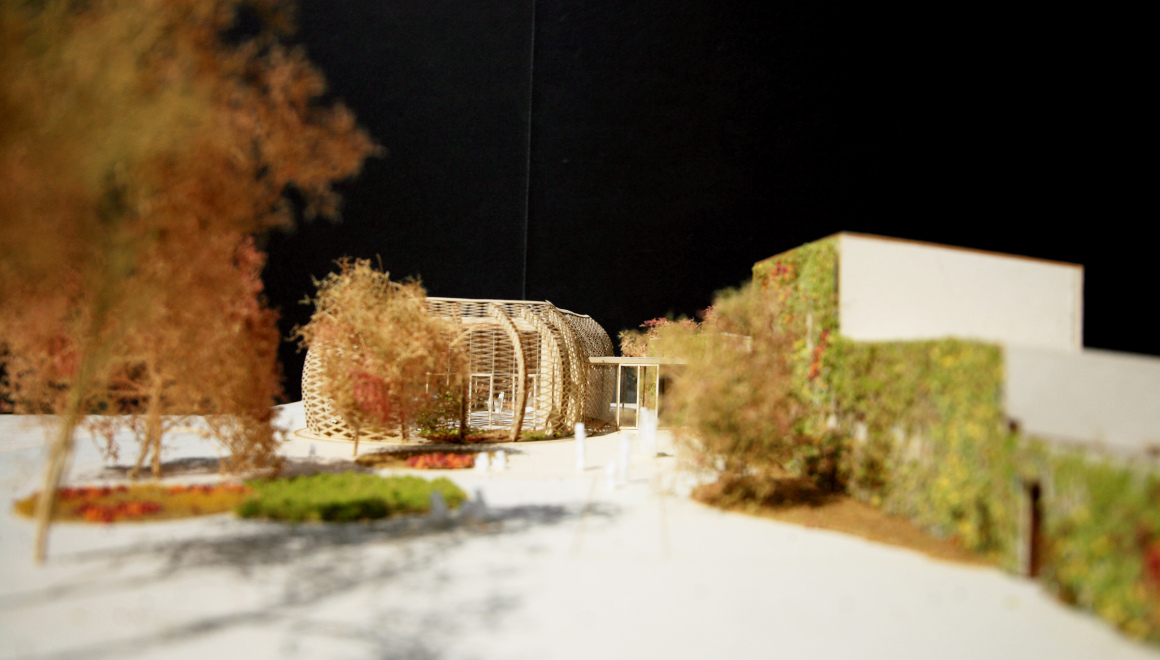
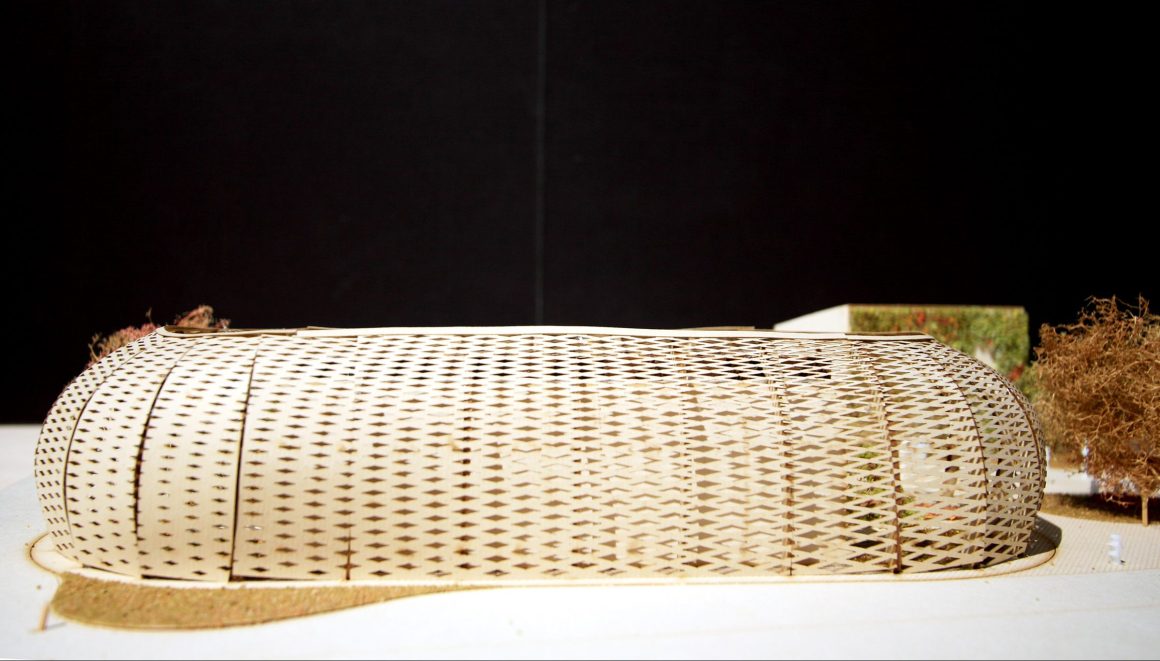
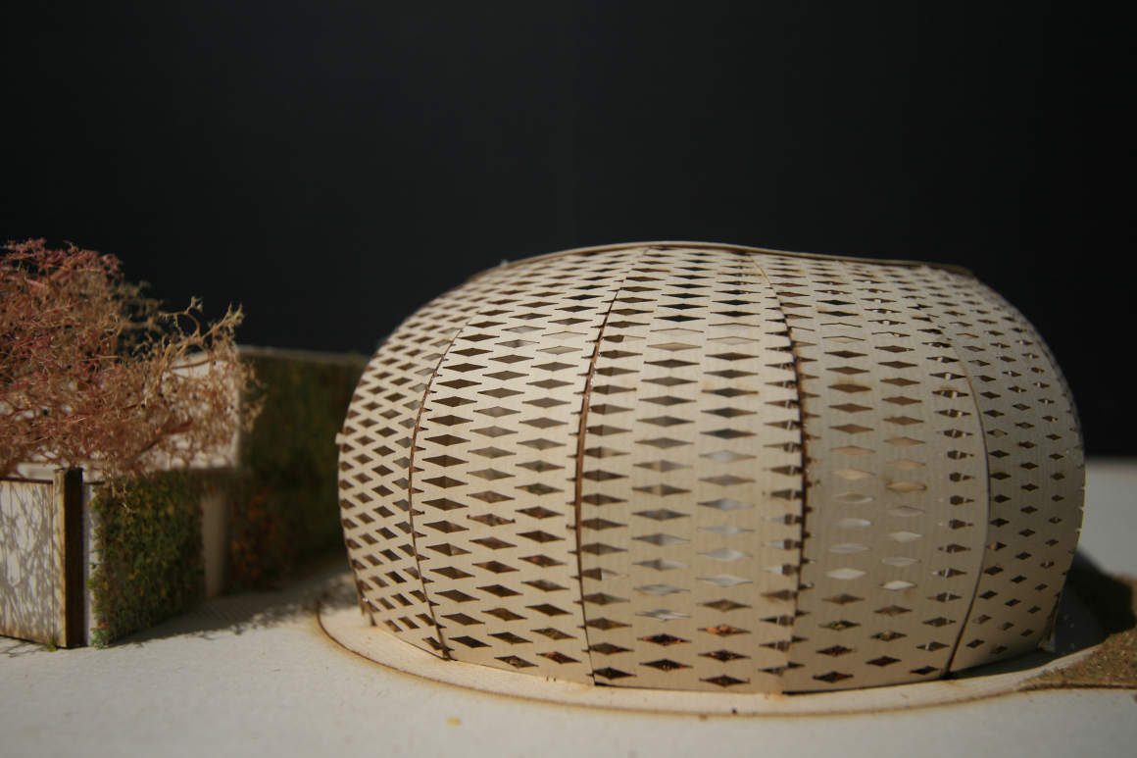


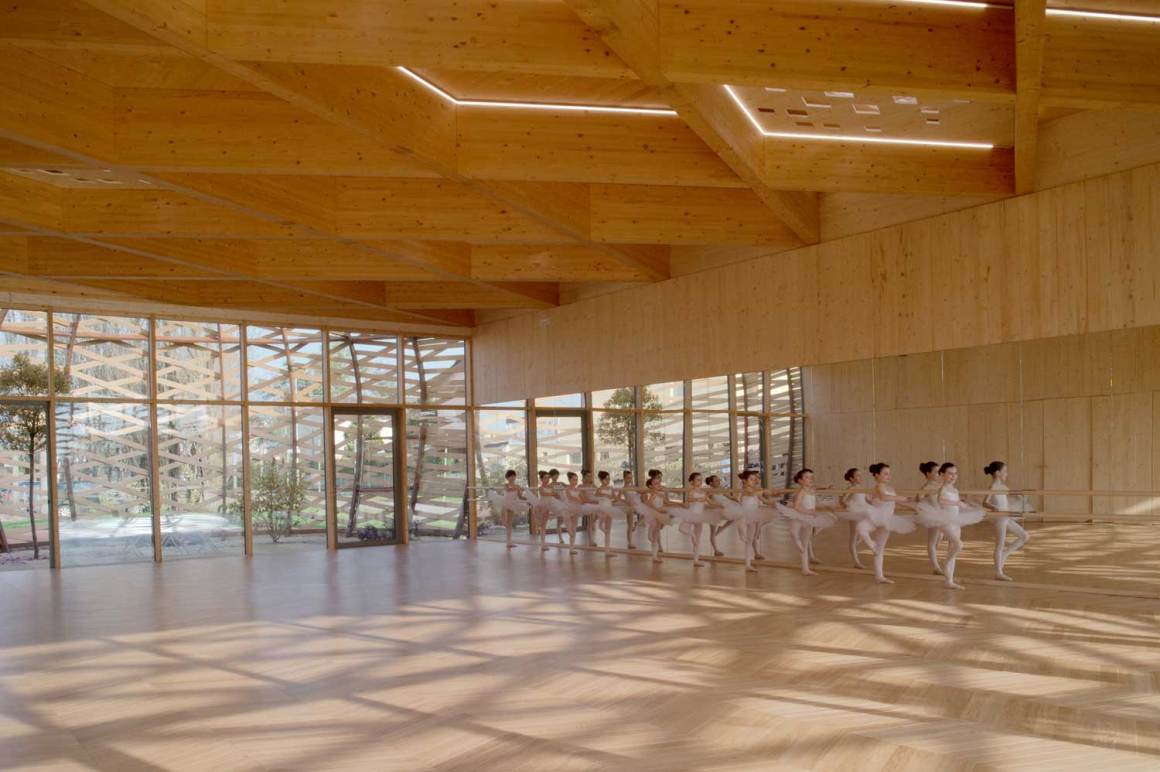
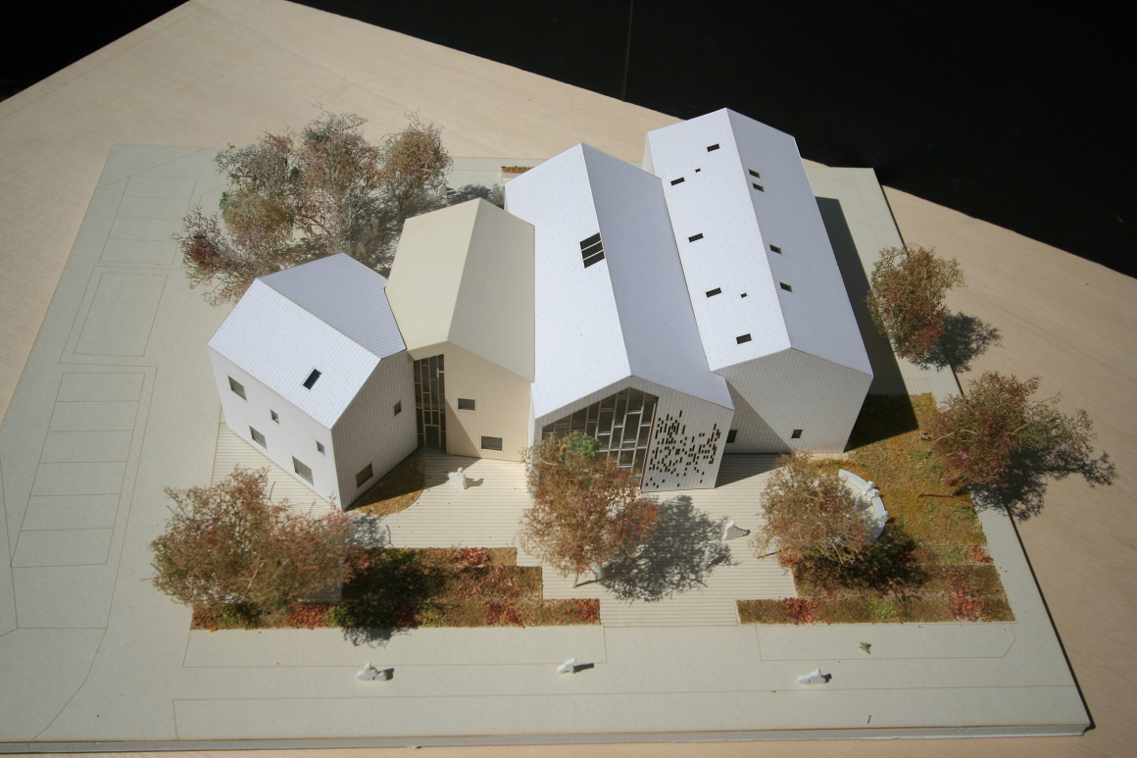

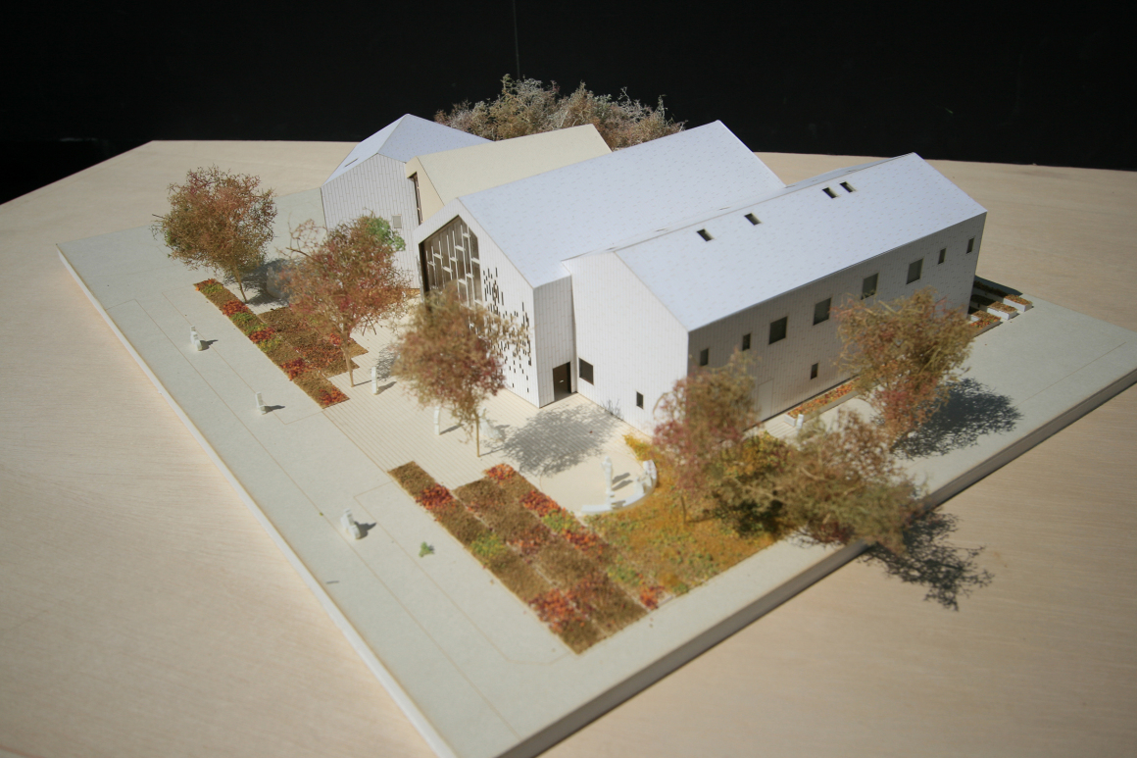
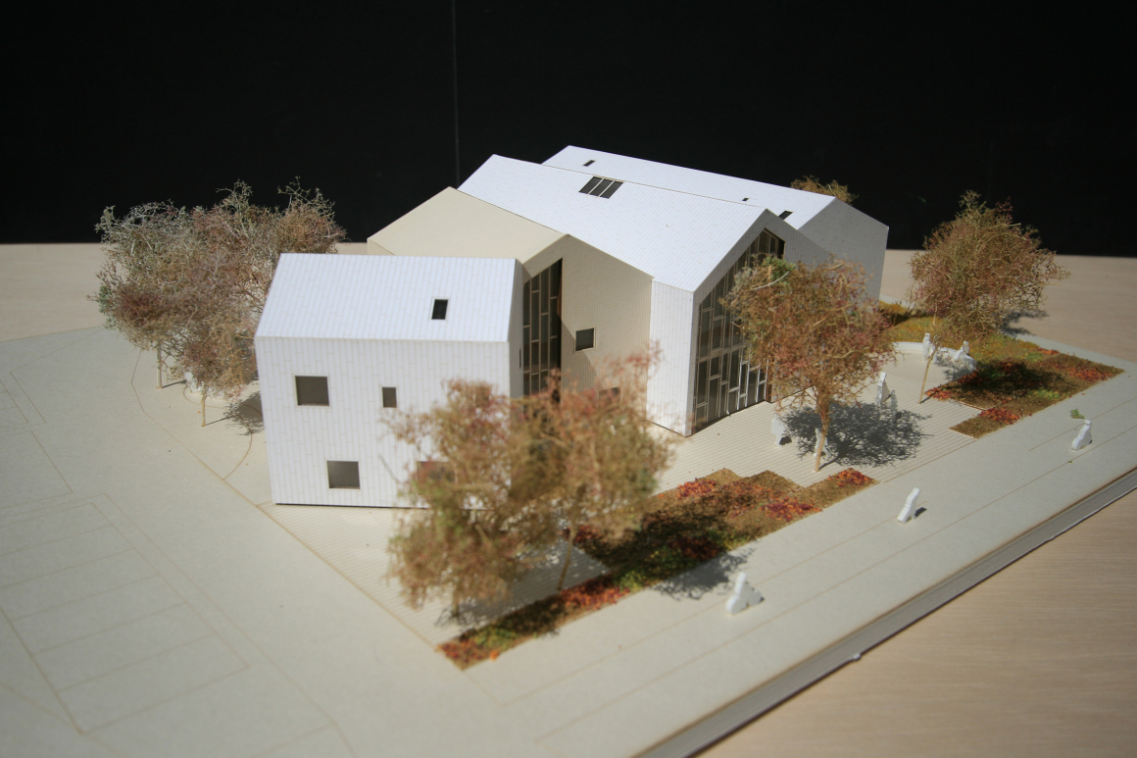


0 Comments