本文由 山水比德 授权mooool发表,欢迎转发,禁止以mooool编辑版本转载。
Thanks Guangzhou S.P.I Design Co., Ltd. for authorizing the publication of the project on mooool, Text description provided by Guangzhou S.P.I Design Co., Ltd.
山水比德:在你儿时,你是否曾有过这样的焦虑:在清晨上幼儿园时与父母分离时的焦虑,在幼儿园被孤立的焦虑,因为父母对自己安全的过于担心而不能随心所欲玩耍的焦虑。传统幼儿园一直以大人式的逻辑武断的决定了儿童玩耍空间的样子,在本次设计中,则倾向于打破传统,以儿童的视角来探寻孩子们内心真正需要的幼儿园。
Guangzhou S.P.I Design Co., Ltd: When you were a child, have you ever had such anxieties: separation anxiety when you had to separate from parents at the gate of kindergarten; anxiety about making friend and anxiety that mom over worry about your safe so that you couldn’t play at will. Normally, playground in traditional kindergarten is built arbitrarily by adult’s thinking. This project prefers to break tradition, from the view of children ,exploring what children want to create a children’s favorite kindergarten.
设计中尝试着与孩童的内心“对话”,从景观设计的角度,消除孩童的这些焦虑,鼓励他们参与户外景观活动来。设计中采用了拆除围挡建立“弹性空间”,设置趣味活动装置,建造活动“秘密基地”的措施来实现这一景观目标。
In this project, designers try to talk to children’s heart, from the view of landscape design to eliminate children’s anxieties, to encourage them to engage into outdoor activities. The case takes a series of measures to achieve this objective, such as breaking down the wall to build”elasticity space”, designing funny play device, building “secret base”.
拆除外墙,建立“弹性空间”:打破原有传统分界墙体,拓展开敞式边界区域,增强外部行走空间对幼儿园场地的渗透感以及幼儿园场地的可达性,同时扩展入口处边界区域的景观功能为可供家长儿童甚至游人停留、等待以及休憩的休闲空间。
BREAK DOWN THE WALL TO BUILD”ELASTICITY SPACE”: Breaking down traditional wall, creating open edge space, enhancing the sense of permeability of external walking space to internal space of kindergarten, enhancing accessibility of the site. Meanwhile, the landscape function of entry edge space is promoted to provide a leisure space for parents, children and pedestrians to stay, to wait and take a relax.
通过设置“凹凸”形态的景观座椅吸引人们减缓步伐,可以在一定程度上提高幼儿园入口处道路通行的安全性,同时提高路缘地带的景观趣味性,提供趣味性的遮蔽空间可供家长与孩童在等待与玩耍,增强亲子互动。
Concavo-convex seats are used to attract people, to slow them down, even to enhance the safety of road front the gate of kindergarten at some degree. Meanwhile, these seats make the edge space funnier, providing a funny space for parents and children to play here around, which enhance the interactivity between parents and their child.
▼弹性空间 Flexible Space
“把人根据年龄分隔开来是一件非常冷酷而又不符合人性的事情,对于儿童也是这样。这样也就会打断社会生活之间的联系,使人与人之间无法互相学习。” ——玛利亚•蒙特梭利
设计趣味性玩乐装置:本次设计中运用趣味性活动装置,让不同年龄的儿童在一起玩耍的同时一起学习与成长,建设一个能让不同年龄段儿童可以一起玩耍,互相交流的活动场地.
Separating people according to their age is a very cold and inhuman thing to do, even for children. This will also break the connections between social life, so that people can not learn from each other. —— Maria Montessori
DESIGN FUNNY PLAY DEVICE: In this project, the aim of utilizing the play device is to gather all age children, making them grow up together, creating a playground where different children can play together ,and interact with each other.
色彩多元的“知识探索”装置吸引儿童注意力,结合提升幼儿感官发育需求(识图、识字)的功能充分给予儿童自主学习玩耍的机会。
Colourful “Knowledge Discovery”device attracts children, providing an opportunity for children to learn and play in autonomous by combining with the need of promotion of children’s senses.
▼感官乐园 Senses Paradise
建造活动“秘密基地”:树屋的灵感来源于“哈尔的移动城堡”,整体造型创造一种林间的“漂浮感”。有树洞,沙坑,光影空间,旭小熊木平台四重玩耍空间构成,使用柔和的原木色同时考虑了安全防护措施,希望孩童在此能随心所欲的玩耍,拥有一个“树梢上的童年”。
BUID “SECRET BASE”: The inspiration of tree house is “ Howl’s Moving Castle”. The whole shape of tree house create an sense of levitation. the whole tree house consist of four parts: tree hole , sand, shadow space and“BEAR Xu”wooden platform. Moreover, the tree house use natural wooden color at the same time consider the safe defense measures. The original intention of tree house design is to allow children to play at will, to let them have a “childhood over tree”.
孩子们在攀爬玩耍的同时,学会’成长的第一步“——独立。独立地去探险,去探索周围未知的环境,同时学会孩童间地互相帮助,一起成长
This project wish children to enjoy climbing and playing at same time learning “ the first step of growing”——independence. They need to explore independently, to explore unknown environment, to grow together, to learn how to help each other.
▼树梢童年 Childhood on the treetop
▼无拘界限 Free-boundary
有的人用一生在治愈自己的童年,而我们希望你的童年能够治愈你的一生。
Someone takes their entire life to heal their childhood ,however, We hope that your childhood could heal your entire life.
项目名称:西安旭辉国宸府
委托业主:西安旭城昌泰置业有限公司
景观设计:广州山水比德设计股份有限公司 上海设计院 事业五部
园林施工:浙江恒春市政园林工程有限公司
建筑设计:上海天华建筑设计有限公司
项目地点:陕西省西安市浐灞生态区
设计面积:2913㎡
设计时间:2020年3月
建成时间:2020年9月
摄影机构/摄影师:叁山影像/霍秀 姚朝辉
Project Name: Xi’an Xuhui Guochen Fu Exhibition Area
Client: Xi’an Xucheng Changtai Real Estate Co., Ltd
Client Team: Yu Sheng, Guo Bin, Li Junni, Yang Yali
Landscape Design: Guangzhou S.P.I Design(Shanghai) Co., Ltd,
Design Team: Department 5 (Song Meihua, Qiu Sijia, Fan Wenjin,
Long Yong, Zhang Hang)
Construction Team: Guo Wenying, Yin Dongdong, Wang Dandan, Liu Jiachen, Li Tingxuan, Li Wexin
Garden Construction: Zhejiang Hengchun Municipal Garden Engineering Co., Ltd
Architecture Design: Shanghai Tianhua Architecture Design Co., Ltd
Project Location: Chanba ecology area ,Xi’an, Shanxi province, China
Landscape Area: 2913m²
Design Time: March, 2020
Completion Time: September, 2020
Photographer: Sanshan Image Company
Photographer Team: Huo Xiu, Yao Zhaohui
更多 Read more about: 山水比德 Guangzhou S. P. I Design Co., Ltd.


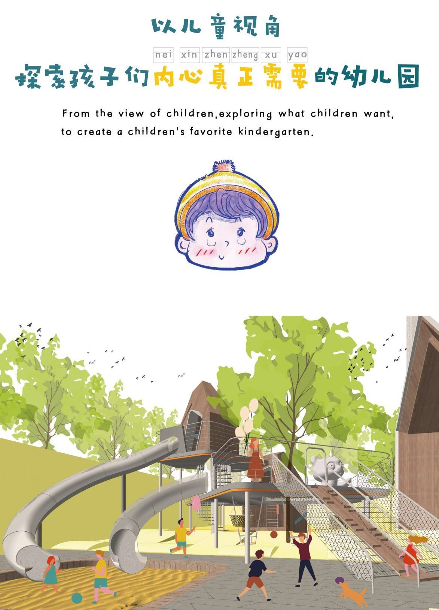

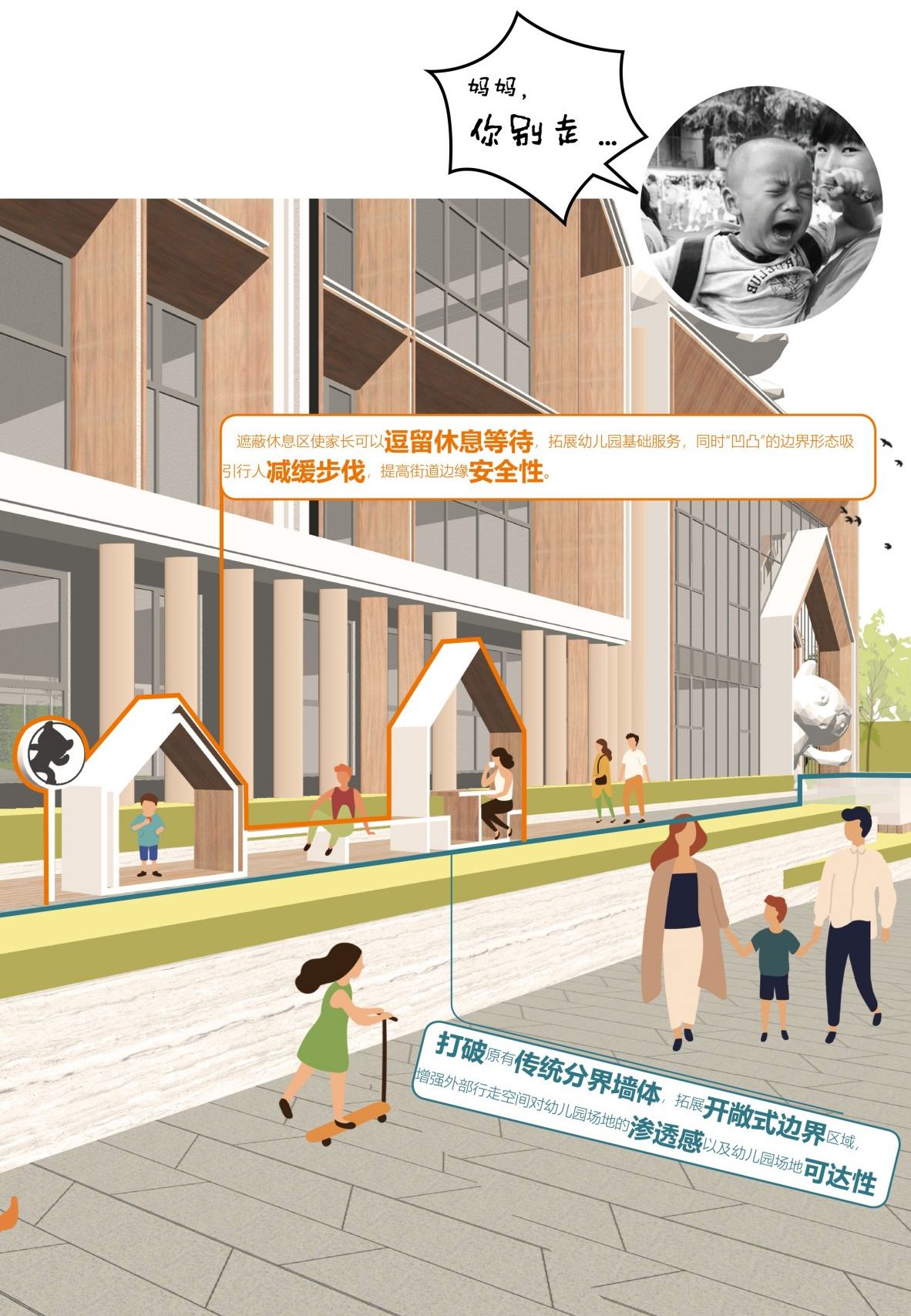
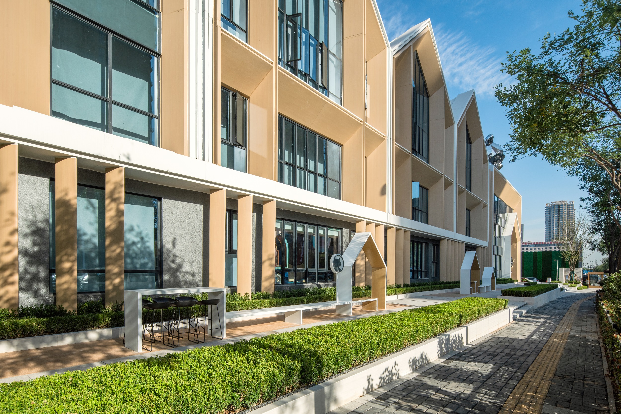
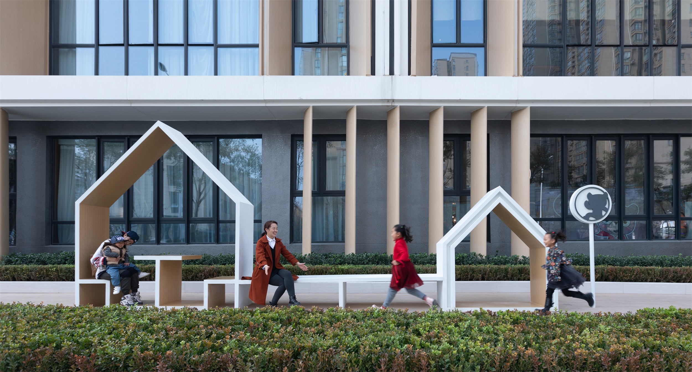
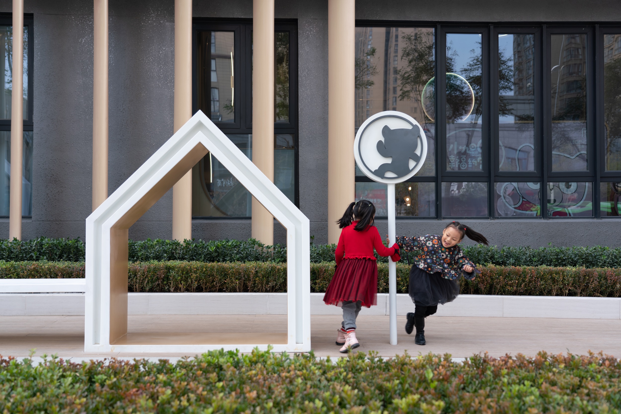

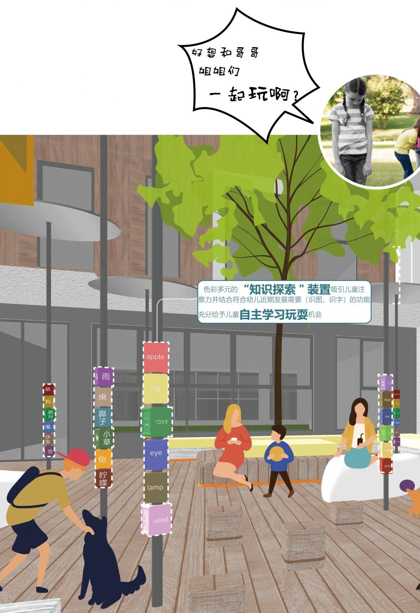
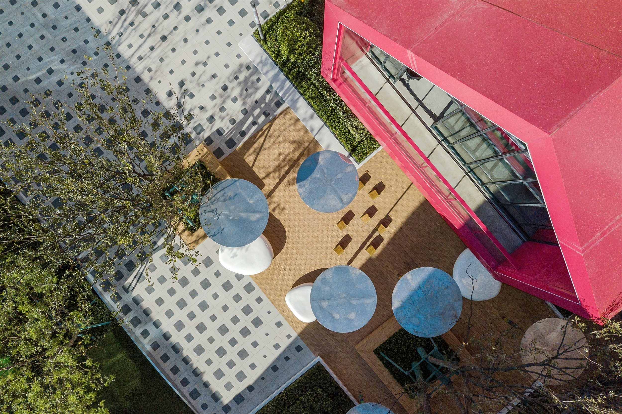

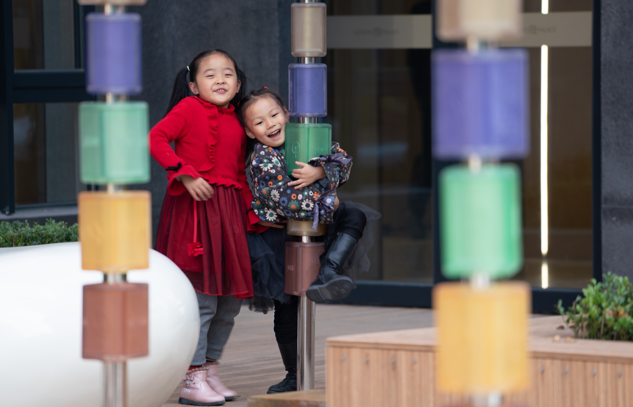
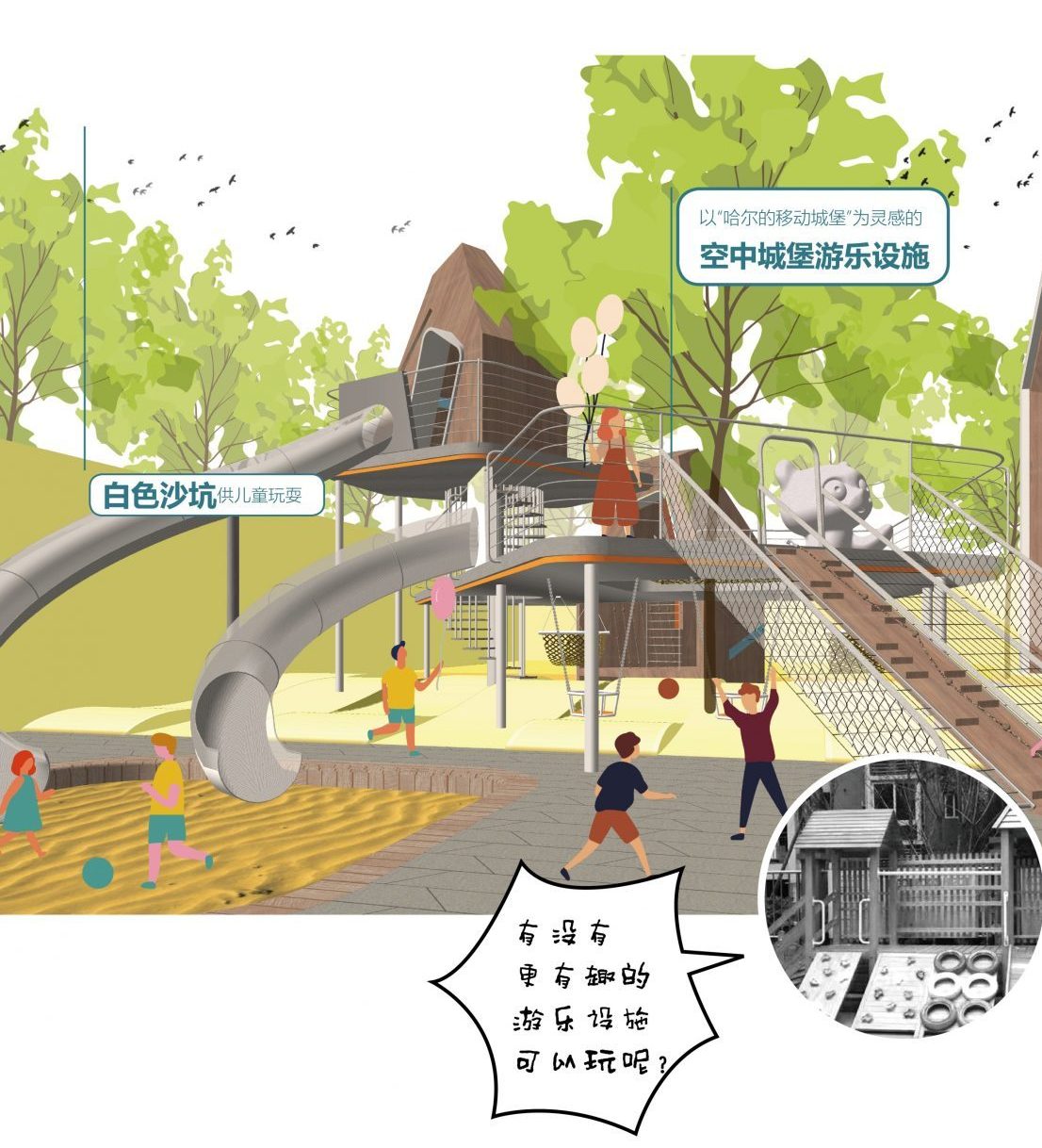
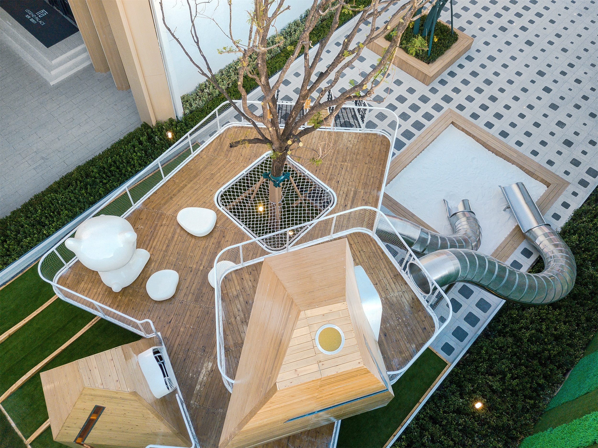
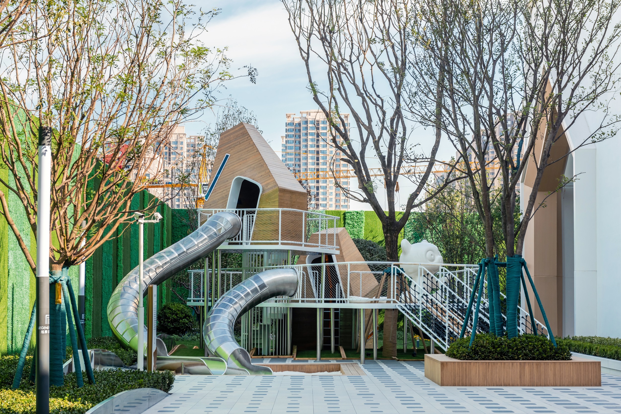

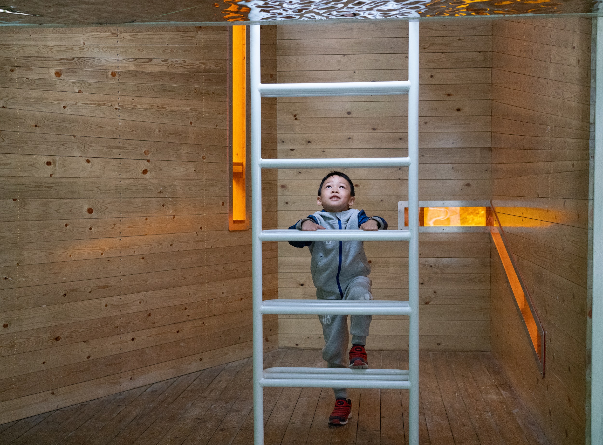
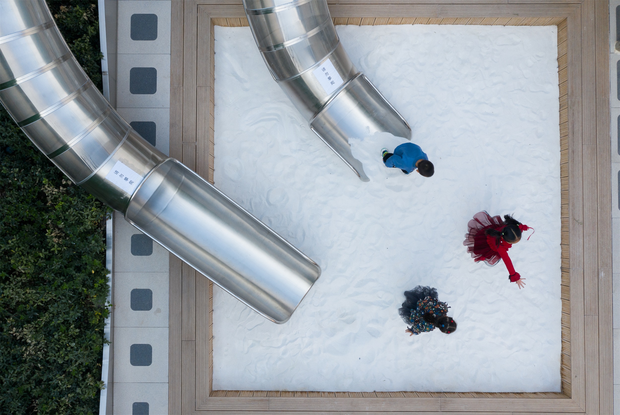

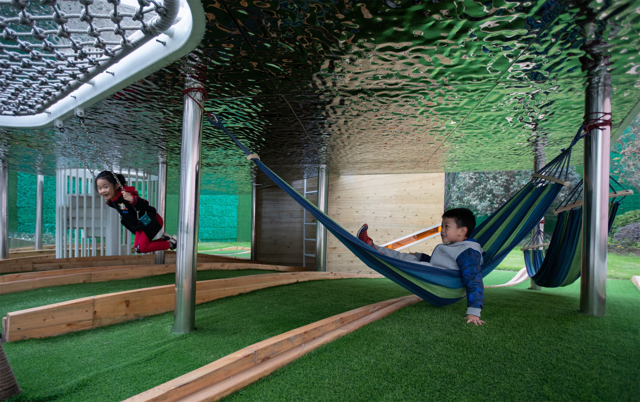
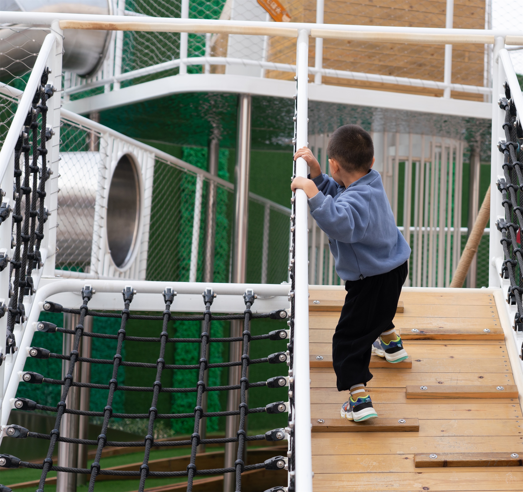
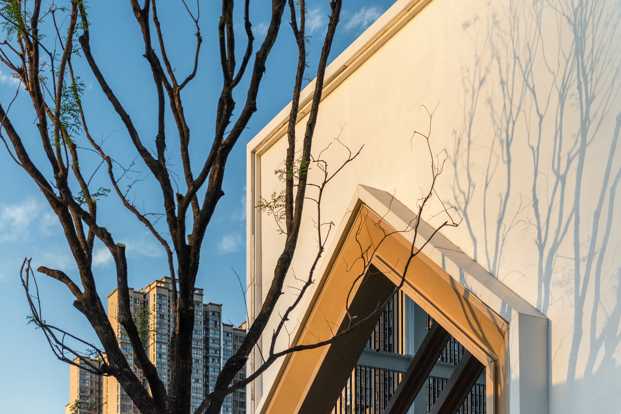


相关文章居然是