本文由 goa大象设计授权mooool发表,欢迎转发,禁止以mooool编辑版本转载。
Thanks GOA for authorizing the publication of the project on mooool, Text description provided by GOA.
goa大象设计:2023年8月18日,杭州市近年来最重要的城市更新项目之一——祥符桥传统风貌街区正式开街。项目位于浙江省杭州市拱墅区,是一个延续传统集镇风貌的混合街区,包括文化街区、滨水活力带、小学、养老院以及作为公共活动中心的未来公社。goa大象设计以EPC总承包的形式深度参与了项目从设计到落地的全过程。
GOA: On August 18th, 2023, one of the most important urban renewal projects in Hangzhou in recent years, Xiangfu Bridge Historic District Renewal, was officially opened. Located in Gongshu District, Hangzhou, Zhejiang Province, the project is a mixed-use neighborhood that continues the traditional townscape, including a cultural district, a waterfront vitality zone, a primary school, a retirement center, and a future commune as a center for public activities. GOA has been deeply involved in the whole process of the project, from design to implementation, in the form of an EPC general contractor.
▽祥符桥传统风貌街区视频 Project Video ©goa大象设计
项目以活化更新的理念将传统集镇街巷与现代生活方式相融合,重塑了杭州城北的城市“烟火气”。
With the concept of revitalization and renewal, the project integrates traditional market towns and alleys with modern lifestyles, and reshapes the vibrancy of Hangzhou’s northern city.
记忆保存与区域活化 Eternalizing Memories, Revitalizing Regions
自南宋起,苏、湖、常、秀、润诸州纲运及米舟,都经过祥符镇抵达杭州。运河沿线的许多城市均因运河而生,因运河而兴。运河及其所衍生的漕运文化、商贸文化、市井文化的影响,凝结在祥符地区的文化内核与基因中。
Since the Southern Song Dynasty, all boats for rice and goods transportation from Suzhou, Huzhou, Changzhou, Xiuzhou and Runzhou have passed through Xiangfu Town to Hangzhou. Many cities along the Grand Canal were born and prospered because of the canals. The influence of the Canal and its culture of transportation, trade and market are condensed in the DNA of Xiangfu area.
▽场地分析 Site Analysis

▽区域历史图像 Historical Images
.gif)
祥符桥,坐落于京杭大运河的支流宦塘河上,最早见于宋人的《咸淳临安志》,在明代重修,是杭州唯一一座留存至今的石梁桥,现为全国重点文物保护单位。在近千年历史沿革中,“祥符”的名字始终与古桥、河水、老宅、商埠联系在一起,代表着老杭州质朴、温暖的市井生活。
Xiangfu Bridge, located on the Huantang River, a tributary of the Beijing-Hangzhou Grand Canal, was first seen in the Song Dynasty’s Xianchun Lin’an Annals, and was rebuilt in the Ming Dynasty. It is the only stone-beam bridge in Hangzhou that has survived to the present day, and is now a Major Historical and Cultural Site Protected at the National Level. Since nearly a thousand years, the name “Xiangfu” has always been associated with ancient bridges, rivers, old houses and commercial ports, representing the rustic, yet cosy life of old Hangzhounese.
▽改造后滨水场景 Renovated Waterfront Scene

一面是真实的历史,一面是破败的现实。在近现代,街区所处地段成为城郊的老工业区,项目开启前夕呈现相对杂乱的面貌;周边城市建设处于人口替换期,相较于游客和随机性客流,当地居民是街区的主要使用人群。
当下的文化遗产保护,已经从单纯的物质保护,发展到注重社区层面的场域价值、故事价值的文化历史资产保护。基于此观点,团队上下一致肯定该场地的历史记忆价值,极力主张以活化更新而非全盘拆除开发的方式介入项目,希望在留住此地记忆的同时,通过巧妙融入现代人的生活场景活化整片区域。
On one side is the real history, and on the other side is the dilapidated reality. In modern times, the area where the neighborhood is located has become an old industrial area on the outskirts of the city, suggesting a relatively messy appearance prior to the renewal project; the surrounding urban construction is in a period of population replacement, and the local residents are the main users of the neighborhood facilities compared to tourists and random visitors.
Nowadays, the protection of cultural heritage has evolved from purely physical preservation to the safeguarding of cultural and historical assets that emphasize the value of the site. Based on this viewpoint, the team unanimously affirmed the value of the site’s historical memory, and strongly advocated the intervention of revitalization rather than wholesale demolition, hoping to preserve the memory of the community while revitalizing the whole area by subtly integrating modern living scenarios.
▽街区改造前 District Before Renewal
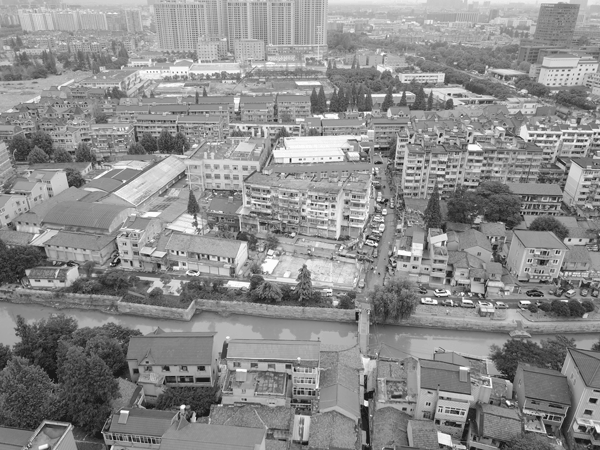
▽街区改造后District After Renewal

呼应“市井”的规划结构 A Living Blueprint Resonating with Local Essence
“市井”二字,“市”谓多元融合,“井”喻开放通达。设计伊始,设计团队以“杭州市井”为意象,将宦塘河及祥符直街所构成的十字形确立为规划骨架,并基于此梳理出“一水、一街、一环、三桥”的空间结构,打造层次丰富的街区空间系统。
In the word “Shijing”, “Shi” refers to the integration of diversity and “Jing” is a metaphor for openness and accessibility. At the beginning of the design, the design team took “Hangzhou Shijing” as an image, established the cross shape formed by Huantang River and Xiangfu Street as the skeleton of the plan, and based on this, sorted out the spatial structure of “a river, a street, a ring and three bridges” to create a richly layered neighborhood spatial system.
▽概念阶段愿景 Concept Sketch
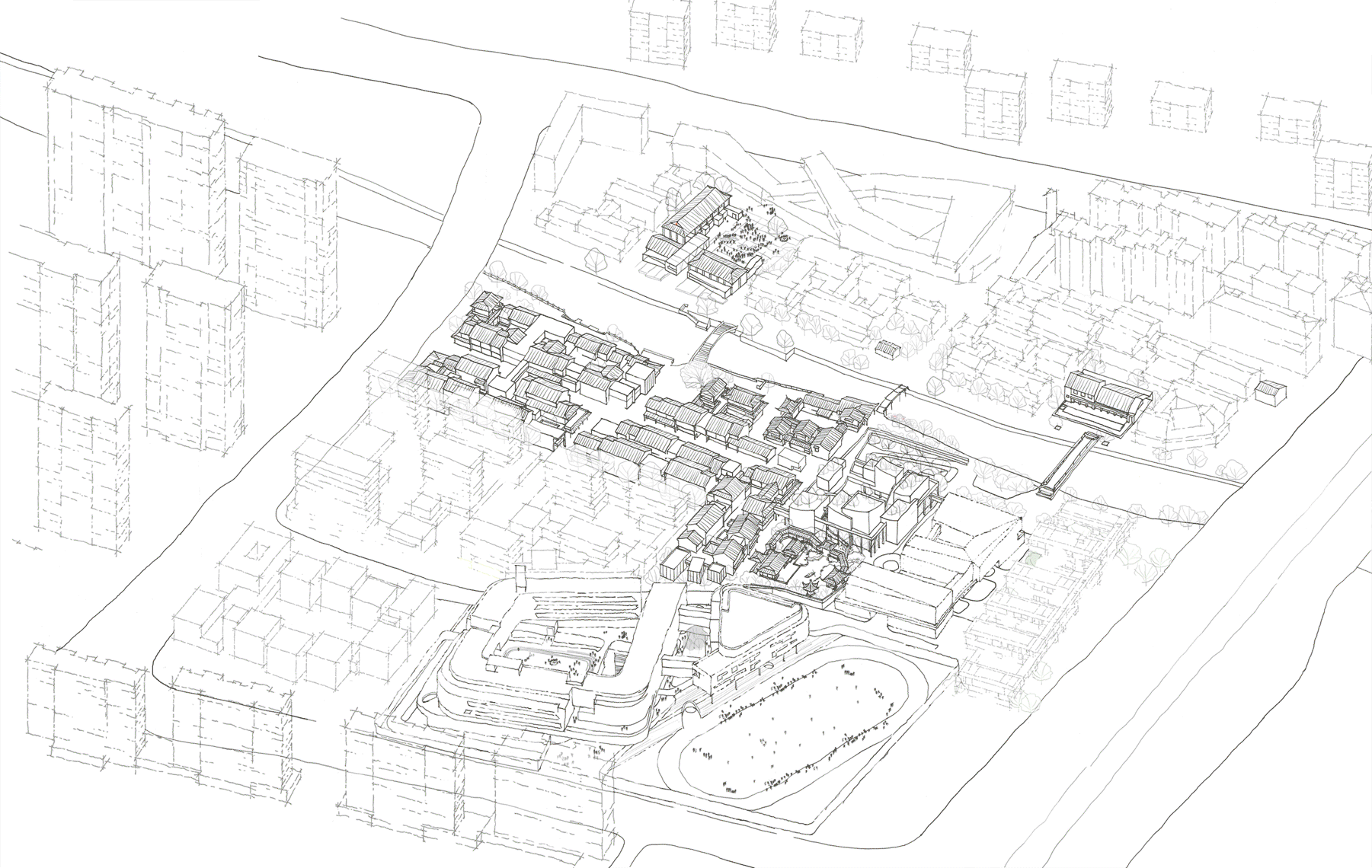
一水:依托宦塘河打造滨水活力带,并向南北两侧文化街区渗透;一街:保留与宦塘河相垂直的祥符直街的原始肌理;一环:围绕祥符桥,串联茧行、粮仓、公社等富有历史记忆的建筑,形成记忆乐游环,实现传统与现代结合的全步行环线;三桥:于祥符桥两侧增设两座步行桥,减轻祥符桥交通压力,提升南北两岸的交通联系。
The river: relying on Huantang River to create a waterfront vibrant belt, and to penetrate into the north and south sides of the cultural block. The street: to retain the original texture of the old Xiangfu Street which is perpendicular to Huantang River. The ring: to interconnect the cocoon warehouse, the granary, the commune and other buildings holding historical memories around Xiangfu bridge, to form the recreational ring of memory and to realize a pedestrian zone merging tradition and modernity. Three bridges: to build two additional pedestrian bridges on both sides of Xiangfu Bridge, to alleviate the traffic pressure of the old bridge and enhance the connection between the north and south sides of the river.
▽祥符桥与更新后的街区View of the Renovated District from Xiangfu Bridge
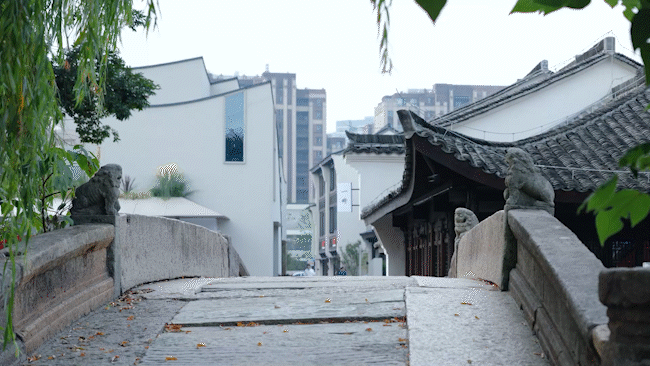
设计充分汲取江南街区空间营造经验,以“庭”“院”“街”“弄”“台”“园”的古典空间原型构建尺度宜人的步行街区,各空间之间建立丰富的过渡,传承杭州本地的街巷形态。
The design fully draws on the experience of creating neighborhood space in the Jiangnan region, and builds a pedestrian zone with a pleasant scale based on the classical spatial prototype of “piazza”, “courtyard”, “street”, “alley”, “terrace”, and “garden”. It establishes rich transitions between various spaces, so as to inherit Hangzhou’s local street fabrics.
▽文化街区 Cultural Block

▽文化街区空间序列 Spatial Sequence of the Cultural and Creative Block
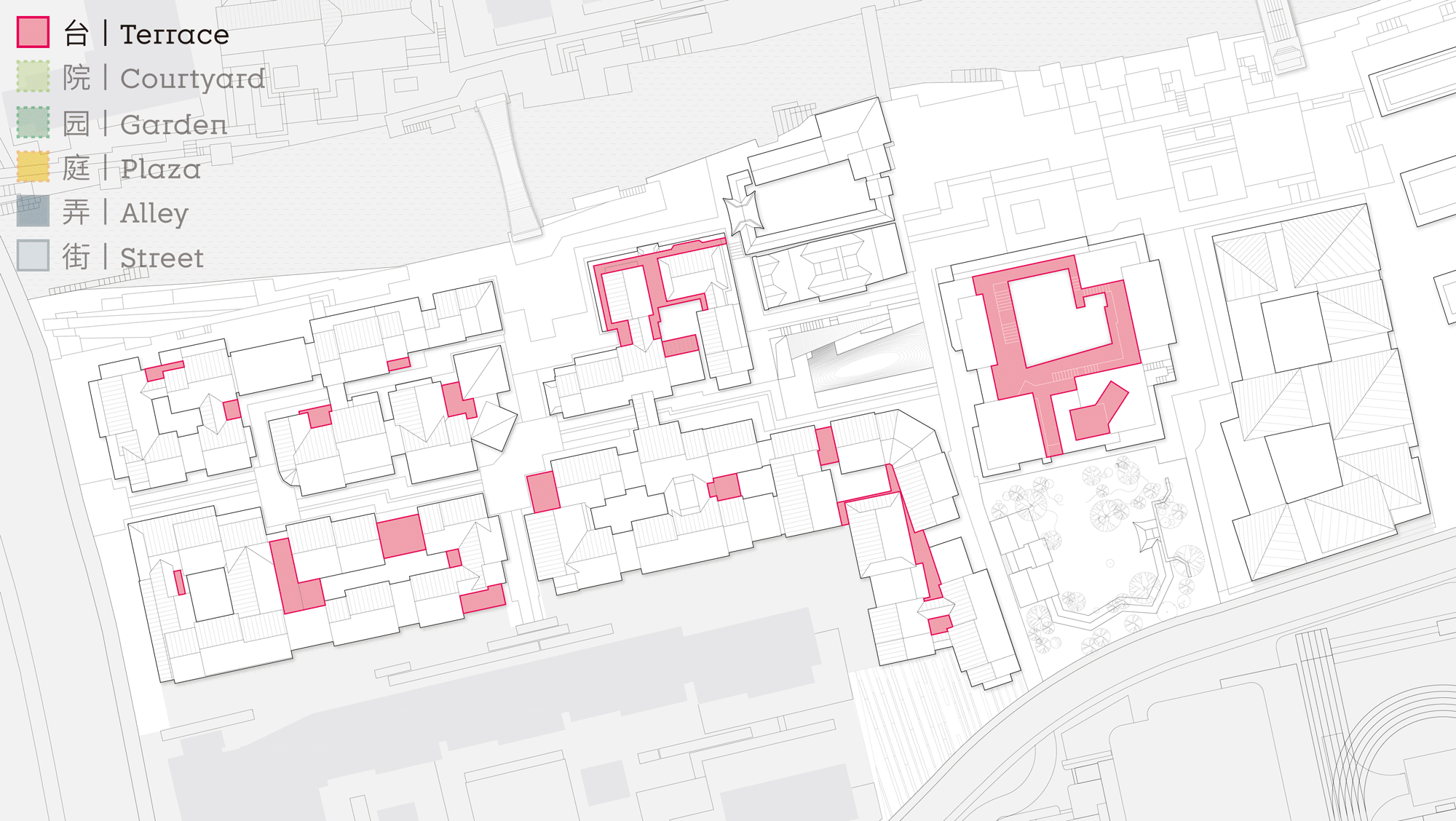
除国家级文物保护单位祥符桥外,街区中的既存历史建筑还包括桥头堡、公社、茧行、粮仓等。设计团队对大部分历史建筑予以现状保留整治,对于公社则以保留平面格局的方式予以有机更新。新旧建筑在场地上交错并存,传统的韵味与现代的意涵由此交织碰撞。
In addition to the national cultural heritage Xiangfu Bridge, the existing historical buildings in the neighborhood include the bridgehead, the commune, the cocoon warehouse, the granary, etc. The design team restored most of the historical buildings, and organically renovated the commune based on the original layout. The old and new buildings coexist on the site, where the traditional charm and modern spirit are intertwined.
▽街区掠影A Glimpse of the District


新旧桥梁的时空序列 Bridging the Past, Present, and Beyond
如同江南众多的小桥,祥符桥见证了先民们的足迹。木石包容的桥身显露出明代桥梁古朴简约的美感,其木石之上更烙印着一代又一代人的水乡记忆。一东一西两座新建桥梁以简洁而现代的形象与古老的祥符桥展开跨越时空的对话。
Like many small bridges in Jiangnan region, Xiangfu Bridge has witnessed the lives of the ancestors. The wooden and stone body of the bridge reveals the simple and unsophisticated beauty of the Ming Dynasty bridges, and its wood and stone are imprinted with the water town memories of people from generation to generation. Two new bridges on the east and west sides with simple and modern image, form a dialogue with the ancient Xiangfu Bridge across time and space.
▽三座桥 Three Bridges
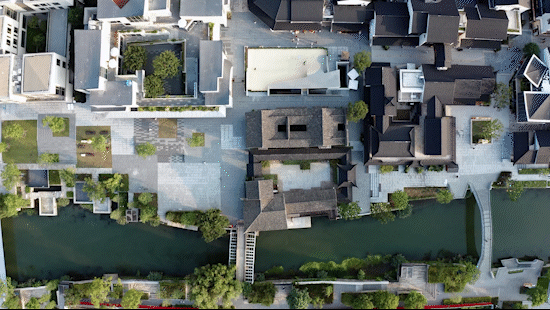
新建卧虹桥位于祥符桥西侧,以精确而优美的起拱形态构成老桥的“景框”,保证了路人驻足欣赏老桥的通畅视线。拱桥从清明上河图中的“虹桥”吸取灵感,运用钢肋折板诠释编梁木拱的传统意匠,钢肋折板结构也帮助实现了桥梁的轻盈感。桥上铺以老石板,与老桥产生记忆关联。
The newly built Wohong (lying rainbow) Bridge is located in the west side of Xiangfu Bridge, which frames the old bridge with its precise and graceful arch, attracting the passers-by to stop and appreciate the coexistence of old and new bridges. The arch bridge draws inspiration from the “Rainbow Bridge” in Along the River During the Qingming Festival, and uses steel-ribbed folded-plate structure to interpret the traditional craftsmanship of woven beams and wooden arches, and the folded-plate structure also gives a sense lightness to the bridge. The bridge is covered with old stone slabs implying the memory of the old bridge.
▽卧虹桥 Wohong Bridge



新建平波桥位于祥符桥东侧,设计遵循“消隐”的原则,桥身侧边收窄,底面采用镜面不锈钢材料,如同一片若有似无的纤薄折纸漂浮于河道上方,将视觉焦点让位于老桥。
The newly built Pingbo (tranquil wave) Bridge is located on the east side of Xiangfu Bridge, and is designed to follow the principle of “invisibility”, with narrowed sides and a mirrored stainless-steel underside, like a thin piece of origami floating above the river, giving visual focus to the old bridge.
▽平波桥 Pingbo Bridge


两座新建钢结构桥梁为观赏祥符桥提供了新的角度,三者共同打造了一串层次丰富、古今交织的河面景观。从以现代材料转译传统意匠的卧虹桥,到古朴风霜的祥符桥,再到极简现代的平波桥,一组时空演进的序列呈现眼前。
The two new steel bridges provide a new angle to view Xiangfu Bridge, and together they create a scroll of richly layered riverscape merging new and old elements. A sequence of temporal and spatial evolution is presented: from Wohong Bridge, using modern materials to translate traditional craftsmanship, to the ancient and rustic Xiangfu Bridge, passing through hundreds of years of vicissitudes, to the minimalist Pingbo Bridge.
▽河面景观 Riverscape
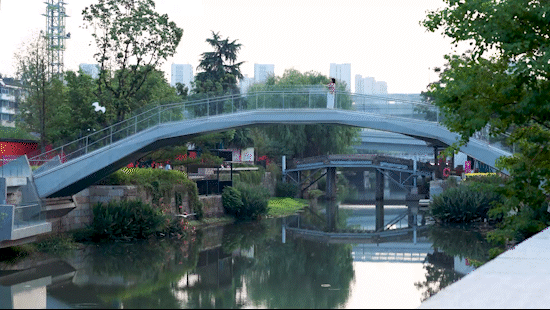
融入周边日常的全龄街区 Threads of Life Across Ages
更新后的街区将承载怎样的活动与内容,是设计团队深入思考的问题。基于项目所处城市区位,团队认为街区的目标并非成为单纯的景点式商业街,而是构建一个融入周边社区日常生活的全龄街区。所谓全龄街区,即能够为一家人的一天提供空间承载,让长者、孩童、中青年人都能在此处找到活动的归属。
What kind of activities and contents will be carried in the renewed district is a question that the design team has deeply thought about. Based on the location of the project, it is clear that the goal of the district renewal is not to turn the area into a mere commercial street, but to build an all-age neighborhood that integrates into the daily life of the surrounding communities. An all-age neighborhood means it can provide space and contents for a family to spend a whole day, so that the elders, children, middle-aged and young people can find their own place here.
▽文化街区 Cultural district

在这样的运营目标下,街区于商业街铺之外置入若干多元化的功能,包括一座承担公共活动中心作用的未来公社、一间养老院、一座小学、一座美术馆、一片运动场以及呼应当代文化的其他创新性业态。
With this operational goal in mind, the neighborhood incorporates a number of diversified functions in addition to retail stores, including a future commune that serves as a center for public activities, a retirement center, a primary school, an art gallery, a skatepark, and other creative spaces that respond to the contemporary culture.
▽未来公社 Future commune

未来公社延续“人民公社”于历史中所扮演的公共活动空间角色,注重精神文化的交融共享,以适应当代的公共空间为人们提供友好互动的场所。
The Future Commune continues the role of the “People’s Commune” as a public activity space in history, focusing on spiritual and cultural sharing. The renovated space is adapted to encourage interactions between people today.
▽未来公社及美术馆 Future Commune and Art Museum

滑板公园位于街区的心脏位置,是整座街区的活力之核。由预制混凝土曲面板拼装而成的滑板场地为人们提供了一片不可多得的运动及游戏场所,尤其受到青年人及儿童的喜爱。滑板场同时作为美术馆的屋顶,引导人们步入地下的场馆展厅探索艺术世界。
The skatepark is at the heart of the district and is the nucleus of the neighborhood’s vitality. The skatepark, constructed with curved precast concrete components, provides a unique place for people to play, and is especially popular with young people and children. The skatepark also serves as the rooftop of the art gallery, leading people to explore the underground world of art.
▽滑板公园 Skate park


大关小学祥符校区位于街区南侧边缘位置,建筑师将校园各功能体量打散,使其在尺度上成为街区与周边建筑之间的过渡。同时,延续被红线打断的祥符直街,使其成为校园中的公共通廊,以回应场地的历史。
The Xiangfu Campus of Daguan Primary School locates at the southern edge of the district. The architect splits the massing into smaller functional volumes to bridge the scale difference between the district and surrounding communities. Moreover, in response to the cut-off of the old Xiangfu Road by the control line, the architect tried to retain the fabric of the site and transformed it into a public corridor passing through the campus.
▽大关小学祥符桥区 Daguan primary school Xiangfu Bridge district

▽校园与祥符直街的关系 The relationship between campus and Xiangfu Street
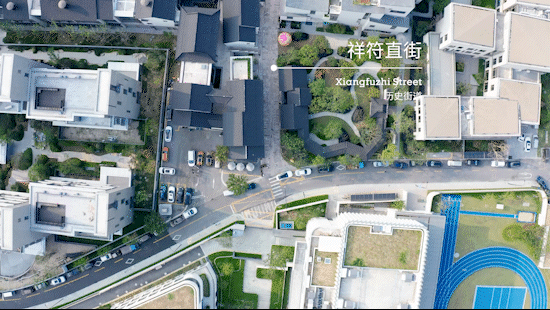
持续升腾的烟火气 The Unceasing Vitality
自开街以来,街区为周边密集的住宅区提供了匮乏已久的高品质公共空间,成为了周边居民休闲和儿童游戏的重要目的地,实现了延续传统记忆的同时“留住杭州烟火气”的设计初心。
Since the opening of the renewed district, it has provided high-quality public space that had been lacking for a long time in the dense residential areas, and has become an important destination for residents’ leisure activities. The design has achieved its initial goal of “retain the vibrancy of old Hangzhou” while continuing the traditional memories.
▽开街后 After opening the street


何谓文化?正如项目总建筑师所言,“文化是长久以来,人们的生活习惯、价值系统及脑海里所共同的那部分的叠合。”当传统的韵味与现代的生活方式在此地交汇融合,温暖的市井气息正提示着每一个人记忆中那最质朴、原始、纯真的生活记忆,正是这样的触动与感动,将那真实而珍贵的文化生生不息地延续下去。
What is culture? As one of the lead architects of the project said, “Culture is the superposition part of people’s living habits, value systems, and shared memories.” When traditional spirits and modern lifestyle meet and blend in this place, the warm market atmosphere is suggesting the most simple and innocent living memories in everyone’s heart. It is precisely such feeling that perpetuates the real and precious culture.
▽街区日常 Block routine
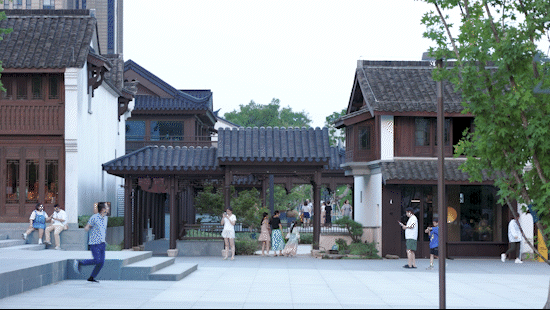
技术图纸 Drawings
▽总平面图 Master Plan

▽祥符桥文化街区首层平面图 Cultural and Creative Block Ground Floor Plan

▽祥符桥文化街区剖立面图 Cultural and Creative Block Elevation and Section

▽未来公社及美术馆剖面图 Future Commune and Art Gallery Section

▽驳岸及卧虹桥剖面图 Riverbank and Wohong Bridge Section

项目名称:祥符桥传统风貌街区
项目地点:浙江省杭州市
业主:杭州市拱墅区城市建设发展中心
总体规划&建筑设计&景观设计:goa大象设计
沿河景观设计:TOPO
EPC管理:goa大象设计
设计/竣工:2019 / 2023
建筑面积:66,000㎡
图片版权:奥观建筑视觉、夏至、一乘摄影、刘国威、goa大象设计
Project Name: Xiangfu Bridge Historic District Renewal
Location: Hangzhou, Zhejiang Province
Client:. Hangzhou Gongshu District Urban Construction and Development Center
Planner & Architect & Landscape Architect: GOA (Group of Architects)
River Edge Landscape Architect: TOPO
EPC Management: GOA (Group of Architects)
Design / Completion: 2019 / 2023
GFA: 66,000 sqm
Image Copyright: AOGVISION, XIA Zhi, Yicheng Studio, LIU Guowei, GOA (Group of Architects)
“ 项目将传统集镇街巷与现代生活方式相融合,重塑了杭州城北的城市“烟火气”。”
审稿编辑:Maggie
更多 Read more about: goa大象设计




0 Comments