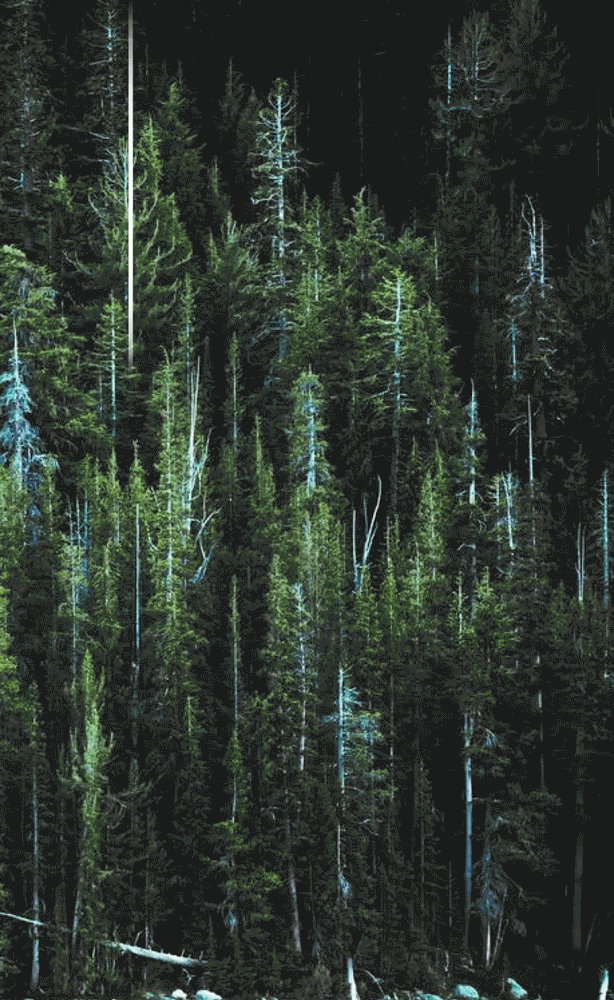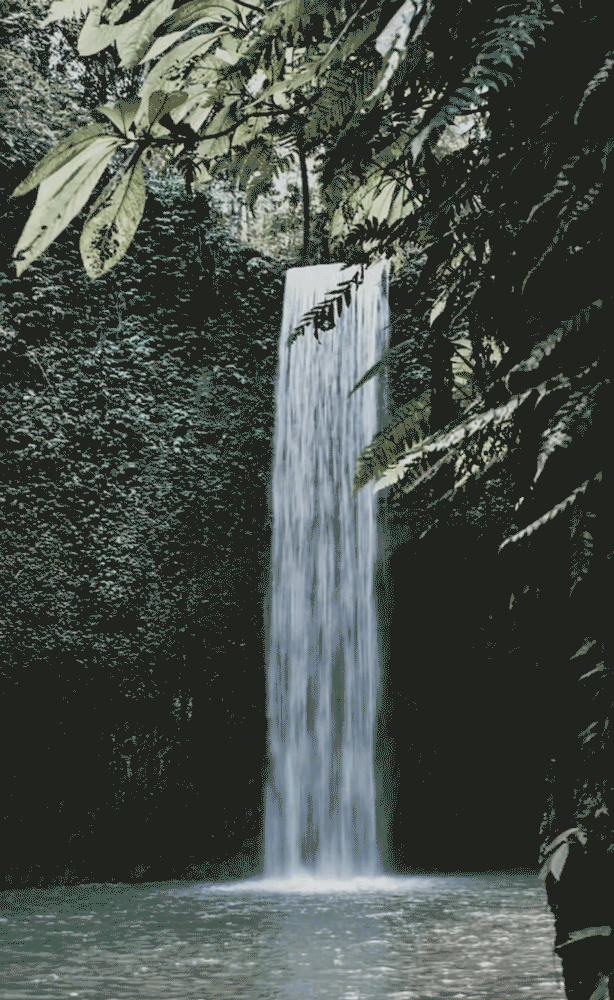本文由 伯立森景观 授权mooool发表,欢迎转发,禁止以mooool编辑版本转载。
Thanks BLSI Landscape for authorizing the publication of the project on mooool. Photos provided by BLSI Landscape.
伯立森景观:信阳山清水秀,气候宜人,拥有优越的地理位置和气候条件,造就了一方水土和一方文化,
BLSI Landscape: Xinyang scenery, pleasant climate, has superior geographical location and climate conditions, created a soil and water and a culture.
▽项目视频 Video
概念演绎 concept interpretation
在建业·天筑的景观设计上,我们乘人文之厚,借生态之美,以信阳大别山和南湖湾的“自然山水、生态绿化”为基底,用现代手法对传统美学进行再设计,撷取东方美学中“山”、“水”、“树”、“石”等经典元素,引水入园,让现代艺术与自然共生共融,希冀在山水之间,营造出江南文人院子的雅致生活。
In the day building landscape design, we take the thick humanities, by ecological beauty, to Xinyang dabie mountains and south lake bay “natural landscape, ecological greening” as the base, with modern redesign of traditional aesthetics, capture the Oriental aesthetics, “mountain”, “water”, “tree”, “stone”, water diversion into the garden, let modern art and natural symbiotic communion, hope between landscape, create a jiangnan literati courtyard elegant life.
▽密林&山谷&流瀑&浮屿 Dense forest & Valley & Waterfall & floating island
▽设计概念的来源演绎 The interpretation of design concepts
迎松入境Welcome pine entry
墙体与门厅做一体化设计,山门净高5.2米,横宽43米,由弧形山墙筑起山谷,呈现大气的城市展示面。在石材的选择上,我们选用的是进口意大利灰大理石,隐奢中带着高级气质,极具现代东方格调的设计,也让入口空间尽显尊贵与优雅。
The wall and the entrance hall are integrated in design. The net height of the mountain gate is 5.2 meters, and the width is 43 meters horizontally. The valley is built by the curved gable, presenting the atmospheric urban display surface.In the choice of stone, we choose imported Italian gray marble, hidden luxury with high temperament, very modern Oriental style of the design, but also let the entrance space to show the noble and elegant.
▽入口空间 The entrance space
▽弧形山墙山谷 Curved gable valley
▽水景LOGO细节 Waterscape LOGO details
谷中幽境Valley in the secluded area
前场空间讲究藏而不露。叠瀑与logo的指引,形成主入口动线空间;往里探,廊上青松矗立,高山叠水,流瀑倾泻,空间形成山石叠瀑,营造气势恢弘之景。信步至廊下,更可隔岸观景,山水风土、花木芳草皆藏于一院。
The frontcourt space is carefully hidden but not exposed.Fold waterfall and logo guidance, forming the main entrance moving line space; look inside, the corridor of pine standing, high mountains, waterfalls pouring, the space formed a rock stacked waterfall, creating a magnificent scene.Walking to the corridor, more can view across the shore, landscape, landscape, flowers, trees and grass are hidden in a courtyard.
▽局部鸟瞰 Aerial view of the area
▽叠瀑logo为动线引导 Cascade logo for moving line guidance
▽前场空间 The front room
在造景过程中,景观设计同时强调与建筑的和谐统一,多功能空间的穿插融合;地面均采用天然石材,选花岗岩、大理石等低调又高级感的材料。力求以自然的表现手法,打造“会说话的景观”,强调空间与人们的直接对话,带动情绪感知。
In the process of landscaping, the landscape design also emphasizes the harmony with the building, the integration of multi-functional space; the ground is all using natural stone, choose granite, marble and other low-key and advanced materials. Strive to create a “talking landscape” with natural techniques of expression, emphasizing the direct dialogue between space and people, and driving emotional perception.
▽景观连廊 Landscape nest
院内以开合转折的空间手法,打造一处极具有视觉变化、野趣闲适的谷中幽境,隔绝外界喧嚣,形成极具趣味的游览休憩空间。
The courtyard with the space technique of opening and closing the turning point, to create a very visual changes, wild interest and leisurely valley secluded environment, isolate the hustle and noise of the outside world, forming a very interesting tour and rest space.
▽节点转折空间 Node transition space
▽野趣闲适的游览休憩空间 Leisure leisure sightseeing space
▽质感的景墙细节 Textured view wall details
琼林绿岛 QiongLin green island
自然中庭,春有樱花漫林,夏有乌桕、香樟、朴树庇荫,秋有桂花,阵阵飘香,乌桕、红枫姿态飘逸,冬有梅花暗香浮动……多元化的植物品种,营造季季景异、时时灵动的园区特色景象,给人以跌宕起伏、神秘趣味的游园景象,来提升园区品质体验感。
Natural atrium, spring cherry blossom forest, summer tallow, camphor, simple tree shade, autumn osmanthus, bursts fragrance, tallow, red maple posture elegant, winter plum blossom fragrance floating…… Diversified plant varieties, to create a distinctive seasonal scenery and always dynamic characteristic scene of the park, giving people with ups and downs, mysterious and interesting garden scene, to improve the quality of the park experience sense.
▽休闲洽谈空间 Leisure negotiation space
雅致内庭藏于乌桕林后,简洁雅致的连廊与展厅,聚合空间的场景回旋,形成精致的静心庭院。聚合建筑、山水、草木于一院之中,屋顶坡面斜向庭院内,下雨时雨水自屋檐滴落,在地面形成汇流环绕的格局,象征四方之财皆归府中,尽显高门礼序威仪。
The elegant interior court is hidden in the tallow forest, the simple and elegant corridor and exhibition hall, the scene of the aggregation space is circling, forming an exquisite meditation courtyard.Convergent buildings, landscape, vegetation in a courtyard, the roof slope is inclined to the courtyard. When the rain drops from the eaves, forming a pattern of confluence on the ground, symbolizing the wealth of the four sides all return to the mansion, showing the high door ritual order and prestige.
▽景观连廊连接前场与庭院 A landscaped corridor connects the front yard with the courtyard
松庭雅韵 Songting elegant rhyme
穿过摇曳的绿色空间,抵达内庭的宁静时刻。映入眼帘的是一片枯山水空间,不同层次焕发着未知的迷幻空间。聚合空间的场景回旋,使人们在这里流动聚集起来,如用一处欢愉的漩涡,让人与景观空间相互交流;植物的语言、风物的趣味、古韵的布局,都承载着传统文化的灵动与厚重,尽诉说着中国人独有的浪漫与情怀。
Through the swaying green space, to reach the quiet moment of the interior court.What comes into view is a dry landscape space, with different levels glowing with an unknown psychedelic space.The scene of aggregate space makes people gather here, such as a happy whirlpool, let people and landscape space communication; plant language, scenery interest, ancient layout, bearing the clever and thick traditional culture, telling the unique romance and feelings of Chinese people.
▽后场庭院夜景鸟瞰 Bird’s eye view of the back yard at night
▽静谧的松庭院落 The quiet pine court falls
禅境花园中“C位”黑松高3.8米左右,伸枝达到4.5米,伸长的枝干,标志着松的从容与松弛,独自屹立在堂前,绘制出“风声一何盛,松枝一何劲”的宏伟景象。
In the Zen garden, the “C” black pine is about 3.8 meters high, and the extended branches reach 4.5 meters. The elongated branches mark the calm and relaxation of the pine, standing alone in front of the hall, drawing the grand scene of “wind wind, pine branches”.
▽禅境花园 In the Zen garden
于繁华,享静逸
以自然的方式兼容文化的情怀
让居者在快节奏的都市生活中
找到隐逸安宁的栖心之所
In the busy, enjoy the quiet
Compatible with the feelings of culture in a natural way
Let the residents in the fast pace of urban life
Find a place of solitude and peace
项目名称:信阳建业·天筑
业主单位:建业地产
业主团队:刘思民、郜文昉、任占宁、李长山、李永杰、权衡、朱浩、孙妍
项目类型:展示区
项目规模:8048㎡
项目地址:河南省信阳市
设计时间:2021年
建成时间:2022年
景观设计:深圳伯立森景观规划设计有限公司
设计团队:胥艳超、钟明达、郭维、陈涛、周民力、巴蜀越、章亚芬、周文钦
项目荣誉:第17届金盘奖鲁豫皖赛区“年度最佳预售楼盘奖”
Project Name: Xinyang Jianye · Tianzhu
Owner Unit: Jianye Real Estate
Owner team: Liu Simin, Gao Wenfang, Ren Zhanning, Li Changshan, Li Yongjie, Juanguo, Zhu Hao, Sun Yan
Item type: Display area
Project scale: 8,048 square meters
Project address: Xinyang City, Henan Province
Design time: 2021
Completion date: 2022
Landscape Design: Shenzhen BLSI Landscape Planning and Design Co., LTD
Design team: Xu Yanchao, Zhong Mingda, Guo Wei, Chen Tao, Zhou Minli, Ba Shuyue, Zhang Yafen, Zhou Wenqin
Project Honor: The 17th Golden Plate Award “Annual Best Presale Property Award” in Luyuwan District
“ 一个让现代艺术与自然共生共融的院落,营造出江南文人院子的雅致生活。”
审稿编辑:Maggie
更多 Read more about: 深圳伯立森景观规划设计有限公司



















































0 Comments