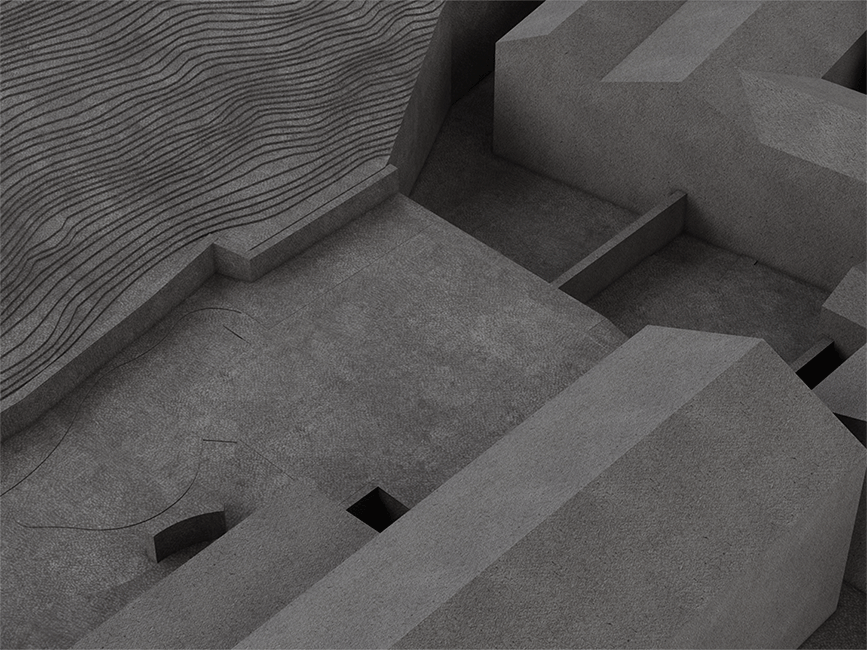本文由亘建筑事务所授权mooool发表,欢迎转发,禁止以mooool编辑版本转载。
Thanks to genarchitects for authorizing the publication of the project on mooool, Text descriptions and photos provided by genarchitects.
亘建筑事务所:一庭亭位于浙江桐庐,2019 年始建,作为一个乡村综合体的独立会客厅和餐厅使用。原址是一栋夯土的二层民房,根据土地使用条件,新建建筑的范围和高度不能超过它。这意味着建筑本身只有通常客厅的大小,周围遮挡,无甚景色,缺乏潜力。如此小的面积,我们还能思考什么呢?乡土风格?结构表现?开洞方式?材料搭配?挑选家具?直到后来我们意识到,院墙才是知觉的真正边界。我们不是要让客厅面对庭院,必须把庭院吸纳进来,把整个庭院看作是客厅。
genarchitects:Yitingting Cottage is located in Tonglu, Zhejiang. Started in 2019, this building functions as an individual drawing room and a dining room for a rural complex. Originally on the site was a two-story folk house made of rammed earth. According to the site conditions, the newly-built cannot go beyond the original footprint and height. That means the new building can only be the size of a normal living room. Blocked on all sides, it has little access to scenery, with not too much design potential. Given such a small space, what else can we think of? Village style? Structural expression? Façade mannerism? Furniture selection? It took us some time to realize that it is the wall of the courtyard that is the real boundary of our feelings. We do not merely make the room facing the courtyard, but tried to bring the garden inside as part of the drawing room.
▽项目视频 Video
▽外庭院景象 outer garden

在一层,建筑被弱化,将所有东西视为平等的要素:楼梯、卫生间、送餐电梯、洗手池、家具、植物、土…….甚至是地面和门。我们研究这些要素的摆放位置。这是一种零零落落的感觉。正面的推拉门可全部打开,也可以只留下纱窗。由于纱窗生产的宽度限制,我们用微微弯曲的金属条做了划分,像是一根芦苇。
At the ground floor, the building itself is weakened; all things were treated as equal elements: staircase, washroom, dumbwaiter, basin, furniture, plants, soil … and even the flooring and doors. We studied the placement of these components and made them scattered while holistic. It was a piecemeal feeling. Sliding doors at the front can be all opened, leaving only screen layer whenever needed. Due to the limited width of the screen production (i.e. the production size of screen is smaller than the glazing), two screens were combined with a slightly curved reed like metal bar as the partition.
▽一层会客厅入口 entrance on the first floor

▽一层会客厅看向内庭院 looking to the inner garden from the drawing room on the first floor

▽一层会客厅局部 detail of the drawing room on the first floor

▽一层会客厅入口及楼梯 entrance on the first floor and stairs leading to the second floor

▽一层会客厅看向竹林 looking to the bamboo groove from the drawing room on the first floor

▽夜晚的一层会客厅 first floor interior in the evening

上到二层,立刻被确定的形体包裹,光很暗,人们围坐吃饭,只有餐桌被打亮。窗外只裁切出竹林的片段,无头无尾,变得抽象。
Stepping up to the second floor, people are immediately hugged by an identified form in dim light. When dining, only the table itself is illuminated. A portion of the bamboo grove was cropped out by the window frame, with no beginning or end, taking on an abstract look.
▽二层餐厅面对竹林 dining room on the second floor facing a bamboo groove

▽二层阳台 balcony on the second floor

二层的结构像是一个灯笼,由一圈木龙骨固定在上下的混凝土结构上,中间是保温材料和吸音棉。所有的设备管线都以预埋的方式整合在混凝土结构中。
场地上有内外两个庭院,外院向阳,一条曲径穿过种类繁多的灌木连接着场地入口与建筑。内院背阴,显得幽静。被植物环绕的一层会客厅,内外上下的物件都被控制到一种与植物近似的尺度,他们平等共存并组成一个和谐的整体。
The structure of the second floor is lantern like. These secondary structure of battens are circled and fixed on the central wooden keels. The keels are then fastened onto the concrete structure at top and bottom. insulation material and sound-absorbing cotton is installed in the middle.
On the ground level, there are two courtyards, outer one & inner one. The outer bright one contains a twisted route with saturated plants towards the gate of the cottage. The inner shadowy one is a tranquil place at the back. The lounge is surrounded by plants, which are controlled with similar sizes together with other architecture objects. These all, in the ground floor, become a uniformed entity.
▽内庭院一角 a corner of inner garden

我们有意在这个建筑中创造两种截然不同的氛围,它似乎源于一个偏执的形象——在一个僻静的庭院尽端,有一个单层的房子,人们看不到篱笆背后发生了什么,尽管它高高耸起,却不会东张西望。
It is our intention to create two distinct atmospheres in the building, which probably stems from a paranoid image – At the end of a secluded courtyard, there is a “one-story building”, and people outside cannot see what is happening inside the fence. Although this building stands tall, it does not gaze around.
▽场地平面图 site plan

▽模型 model

▽一庭亭(gif)

【项目图纸与模型】
▽总平面图 masterplan

▽庭院植栽配置 garden vegetation

▽一层平面图 first floor plan

▽二层平面图 second floor plan

▽场地剖面图 site section

▽构造剖面图 sectional detail

项目名称:一庭亭
完成年份:2019
项目面积:98 平方米
项目地点:浙江桐庐
设计公司:亘建筑事务所
公司网址:www.genarchitects.cn
联系邮箱:media@genarchitects.cn
主持建筑师:薛喆、范蓓蕾、孔锐
项目负责人:冼浩辉、王诗羽
设计团队:钱佳、陈希、唐翱、李兰若、郭正浩、黄钒郎、李墨君、杨天雨、曹苾茹、陶舒婷
结构顾问:张准 / 和作结构建筑研究所
施工团队:素造建筑
门窗系统:上海日朗门窗
涂料:OIKOS / 上海蕴澄
定制家具:体物之作
类别:新建,酒店及休闲
功能:会客厅及餐厅
业主:上海风语筑文化科技股份有限公司
场地面积:430平方米
建设面积:98平方米
设计时间:2018.05-2019.01
建设时间:2018.11-2019.12
建成时间:2019.12
摄影:陈颢、亘建筑
Project name: Yitingting Cottage
Year completed: 2019
Project area: 98 square meters
Project Location: Tonglu, Zhejiang Province
Design company: genarchitects
Company website: www.genarchitects.cn
The email address is media@genarchitects.cn
Lead Architects: Xue Zhe, Fan Beilei, Kong Rui
Project leaders: Xian Haohui, Wang Shiyu
Structural Consultant: ZHANG Jun/He Zuo Institute of Structural Architecture
Construction team: Plain building
Door and window System: Shanghai Rilang Doors and Windows
Paint: OIKOS/Shanghai Yuncheng
Custom furniture: body work
Category: New, Hotel & Leisure
Function: Reception room and dining room
Owner: Shanghai Fengyuzhu Culture & Technology Co., LTD
Site area: 430 square meters
Construction area: 98 square meters
Design time: 2018.05-2019.01
Construction time: 2018.11-2019.12
Completion time: 2019.12
Photographyer: Chen Hao, genarchitects
“庭院是景观花园,也是延伸的室内空间。”
审稿编辑:Maggie
更多 Read more about:亘建筑事务所




0 Comments