本文由犁墨景观设计授权mooool发表,欢迎转发,禁止以mooool编辑版本转载。
Thanks LISM Landscape Design for authorizing the publication of the project on mooool, Text description provided by LISM Landscape Design.
犁墨景观设计:海上名山,流淌的绿川。七山二水一分田的格局,是自然赋予这片土地的艺术。中南台州地王项目,寸土寸金,示范区核心景观面积不足千平,仅够布置三十米见方的一庭院。设计之初,试图利用多样变化的空间和细节,创造”有限空间见无限”的景致。
LISM LANDSCAPE DESIGN:Famous mountains rising over the sea, green river running out here. The pattern that about seventy percent of the land are mountains, twenty percent are water, and the rest ten percent are farmland is the art given to this land by nature. Zhongnan Tauzhou prime lot project is most costly, and the core landscape area in demonstration zone is less than 1,000 square meters, only enough to establish a courtyard of 30 square meters. In the early days of the design, attempted to make use of varied space and details to create the scenery of “finite spaces including an infinite world”.
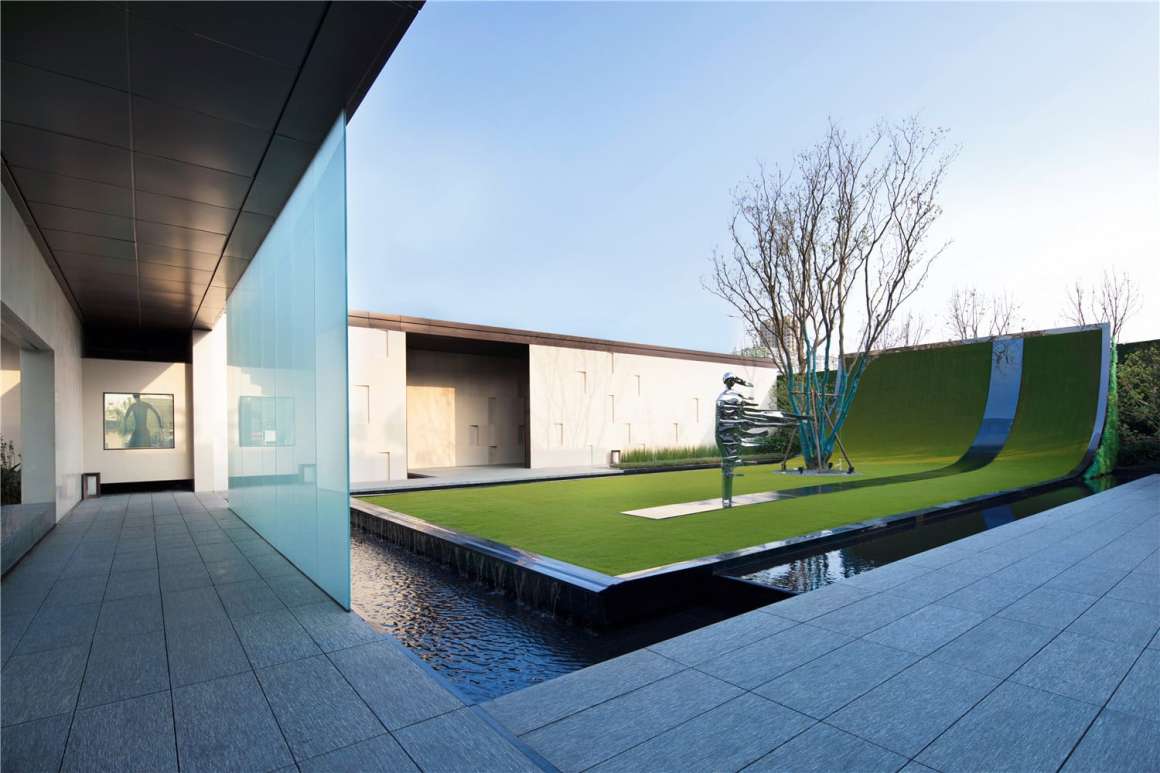
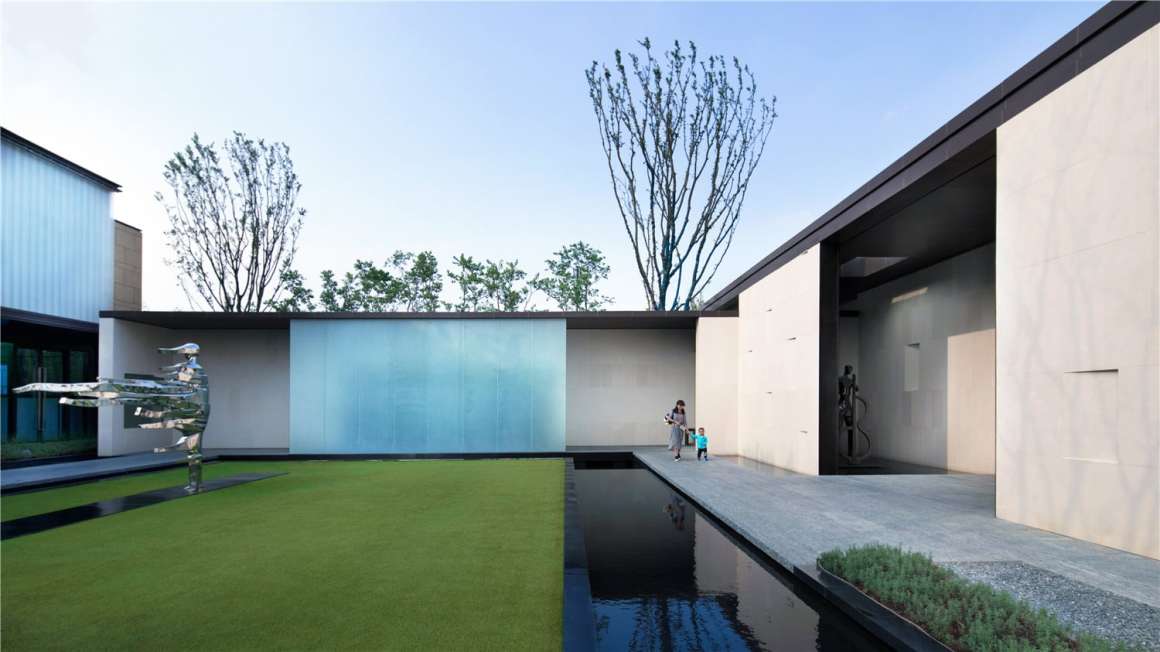
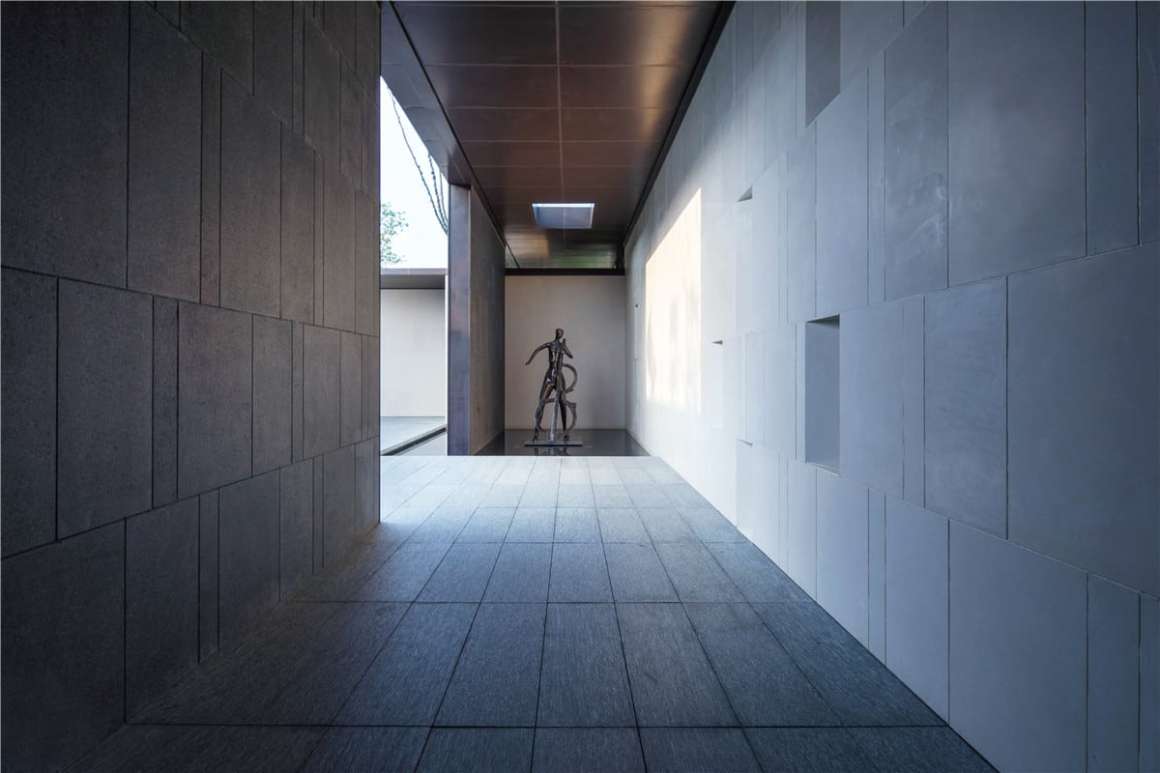
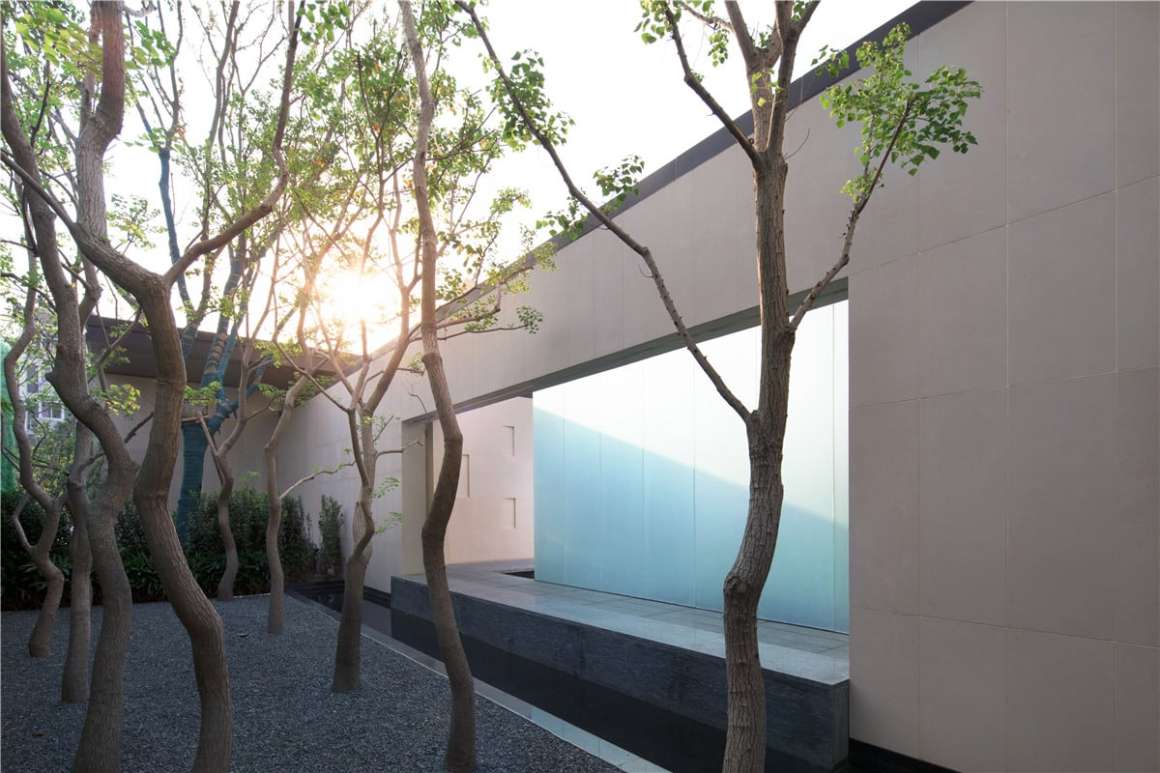
展示区作为首要呈现的部分,景观的设计与呈现遇到时间、成本、施工节奏等诸多问题,在中南置地集团与项目公司团队的大力支持下,综合考虑施工落定的操作性、核心展示区的保留价值、车库范围的施工工期等问题,给出不同方向的设计建议及草图探讨。
As firstly presented, the landscape design and presentation of the exhibition area have encountered many difficulties, including time, cost, regular construction, etc. With great supports of Zhongnan Land Group and project company team, design suggestions and sketches discussion in different directions are given via overall consideration of the construction operability, retained value of the core exhibition areas, construction period of garages, etc.
主入口 Main Entrance
展示区主入口横向长达40余米,寄希望于体量感的震撼与艺术化的精致融合。市政部分已形成密集列植的樱花,横向及对向的视觉均对入口展示形成遮挡,在门头拔高顶部空间,希望昭示性更强且传递现代艺术的第一感受。“盒子”形态尝试运用玻璃、石材、钢板等材料及设计形式,最终与售楼部建筑协调的结果,取消了“玻璃盒子”。
Main entrance of the exhibition area is more than 40 meters across, for a fusion of electrifying dimension sense and exquisite art. As to the municipal construction, there are densely planted cherry blossoms, which hide the entrance in horizontal and opposite visual, and the raised top space on the door head is designed for strong inspiration and conveys the first feeling of modern art. The “box” form is tried to be designed with glasses, stones, steel plate, etc., but “glass box” is finally canceled as a result of coordination with sales department building.
▼“玻璃盒子”模型推敲 The “box” model deduction
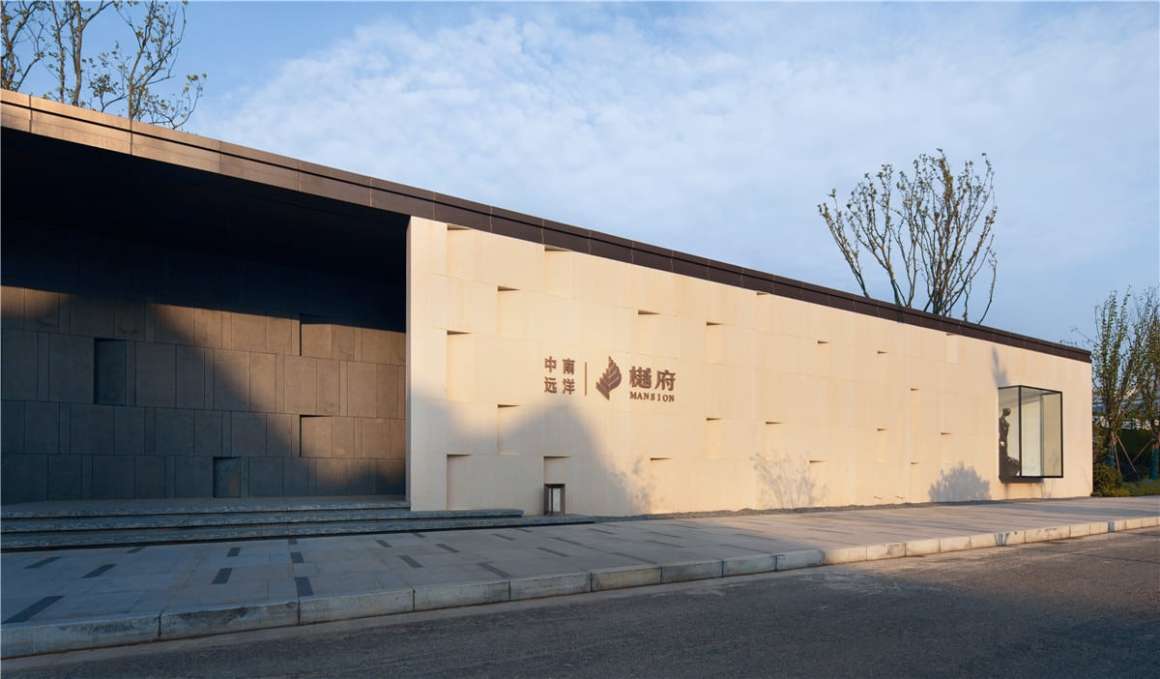
场地本就是一副精美的橱窗,展示台州山河的景致。橱窗展陈对外展示,对内隐藏,若隐若现的视线引导人们对庭院的探寻,窥视自然的姿态。故意放大的“模特儿”,微缩的自然景观,通过橱窗悄悄的窥视,一副饶有趣味的画面。
The land was an exquisite display window to show the scenery of Mountains and Rivers in Taizhou. Window display exhibits to the outside and hides to the inside, with looming scenery guiding people to explore the courtyard, and look into the natural appearance. The deliberately magnified “model”, the miniature natural landscape, are presented quietly to you via the display window, forming an interesting picture.
▼庭院模型 The courtyard model
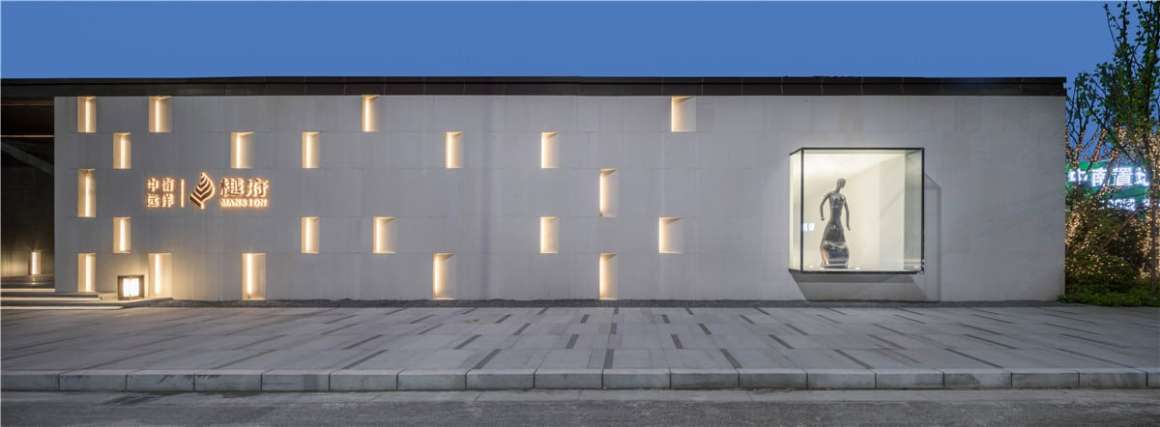

景墙是橱窗呈现的载体,三角形区域内嵌灯带,现代艺术与奢侈感的交互,在白木纹整面拼贴的光感中,熠熠夺目。外凸2.85×3.1m的超白玻,是最为醒目的橱窗视觉营销,展示雕塑,更让人文情怀若有若无的浮现。
The feature wall provides support to the exhibition of the display window, and the recessed light zone in the delta-shaped region, with the interaction of modern art and luxury, glitters and dazzles in the collaged light sense of perlino bianco. Ultra clear glass with convex of 2.85×3.1m provides the most recognizable window visual marketing to show the sculptures, which reflects the humanistic feelings vaguely.
▼景墙细部 Details of the feature wall
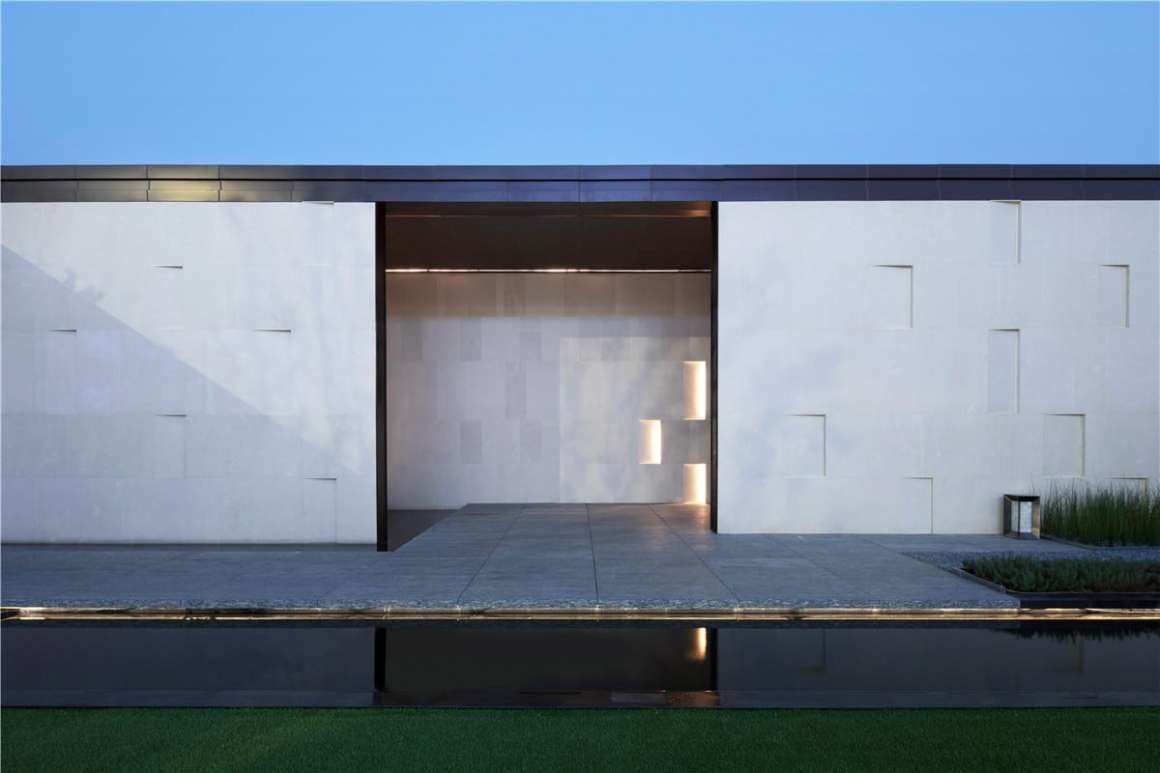
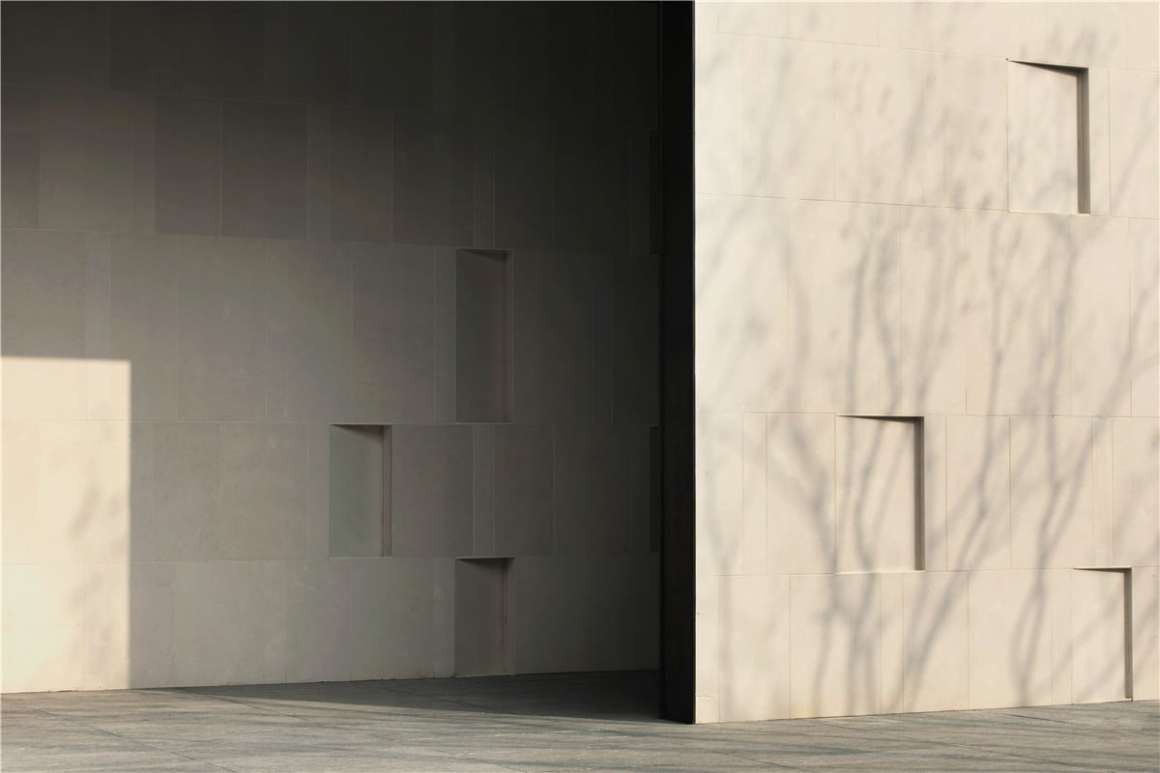
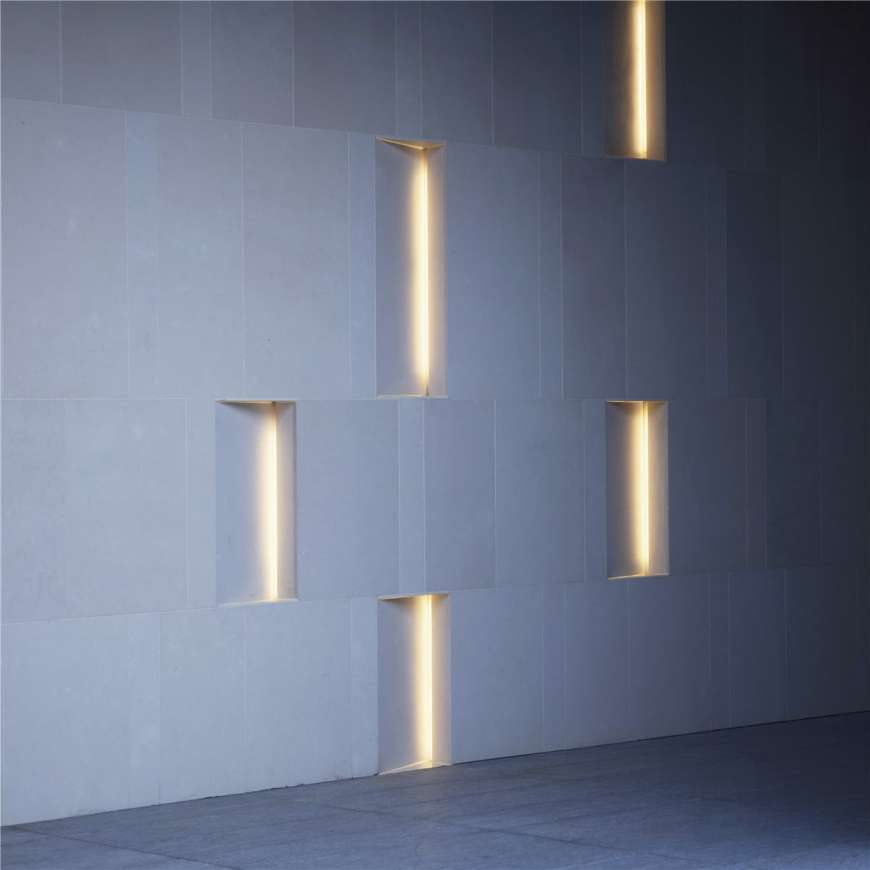
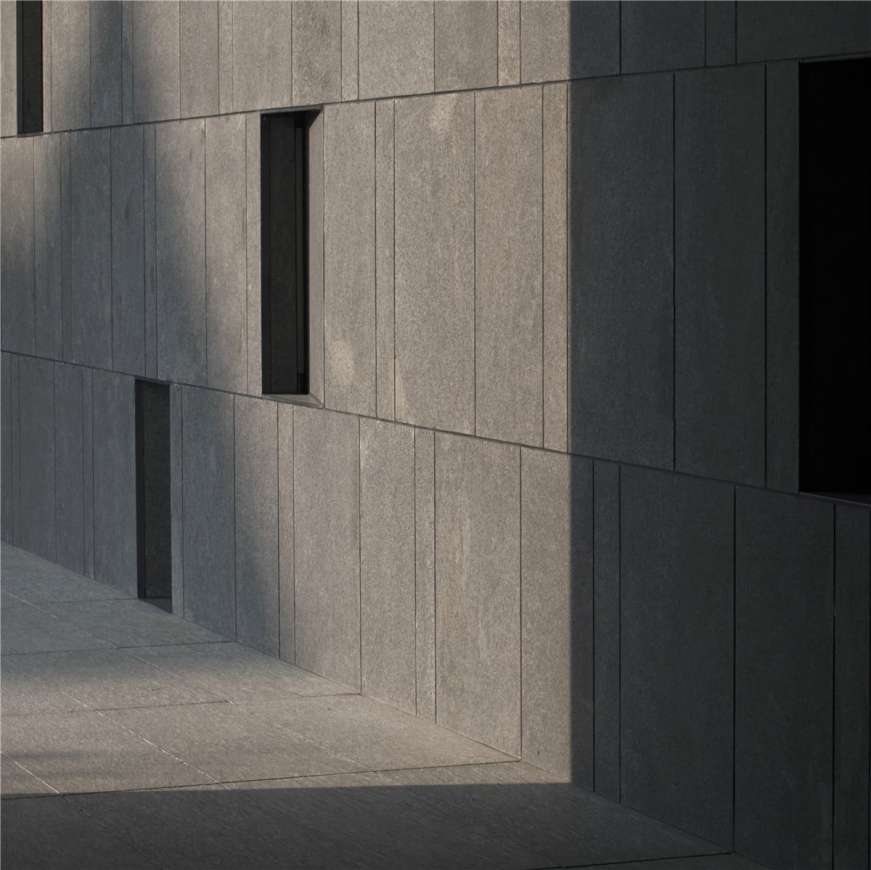
艺术通廊 Art Corridor
从橱窗玻璃的通透明亮,转折进入到长廊的暗黑,行走跟随泛光的斜墙,“模特”在自然日光下变化光影。行走的流线中,色调与光影交错都夸大了黑白反差的强烈对比,两个长盒子的嵌套,唤醒场地更多的虚实空间变化。
From the clear glass of the display window, turned to the dark corridor, following the floodlighted inclined wall, the shadow of “model” changes in the natural sunlight. In the walking streamline, the color and checkering with sunlight and shade enlarge the sharp black-and-white contrast, and two nested long boxes arouse more virtual and real space changes in the field.
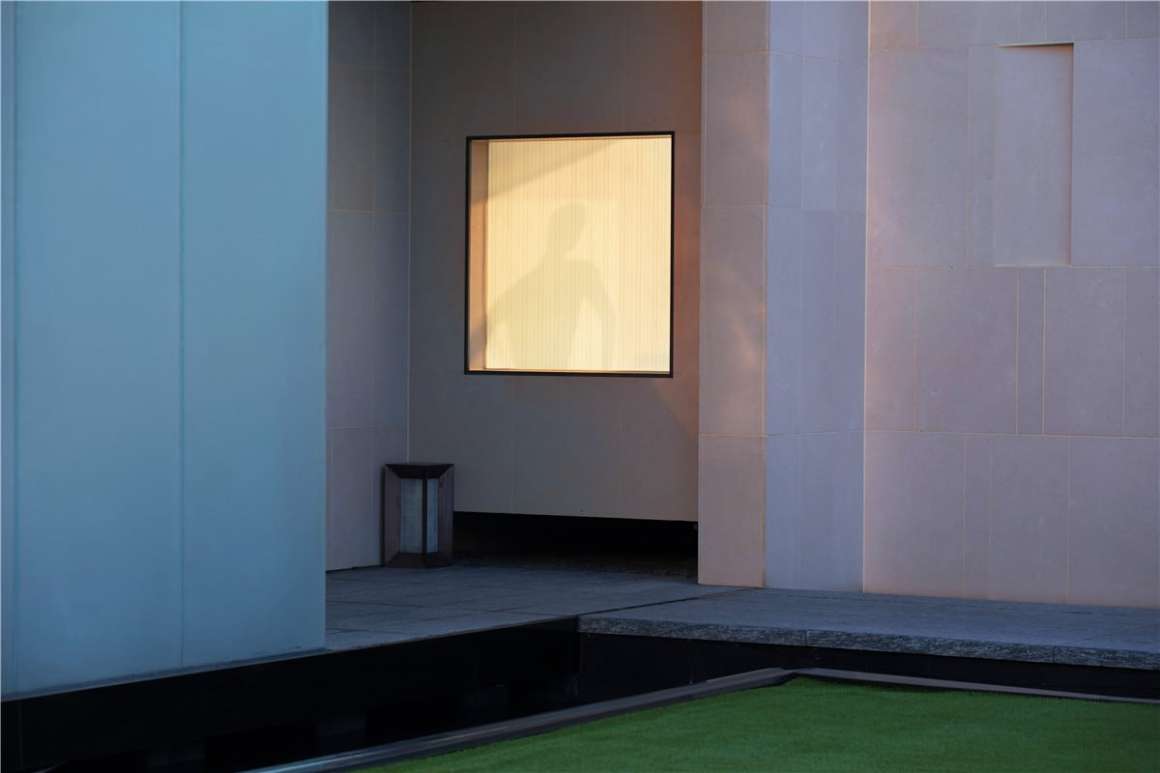
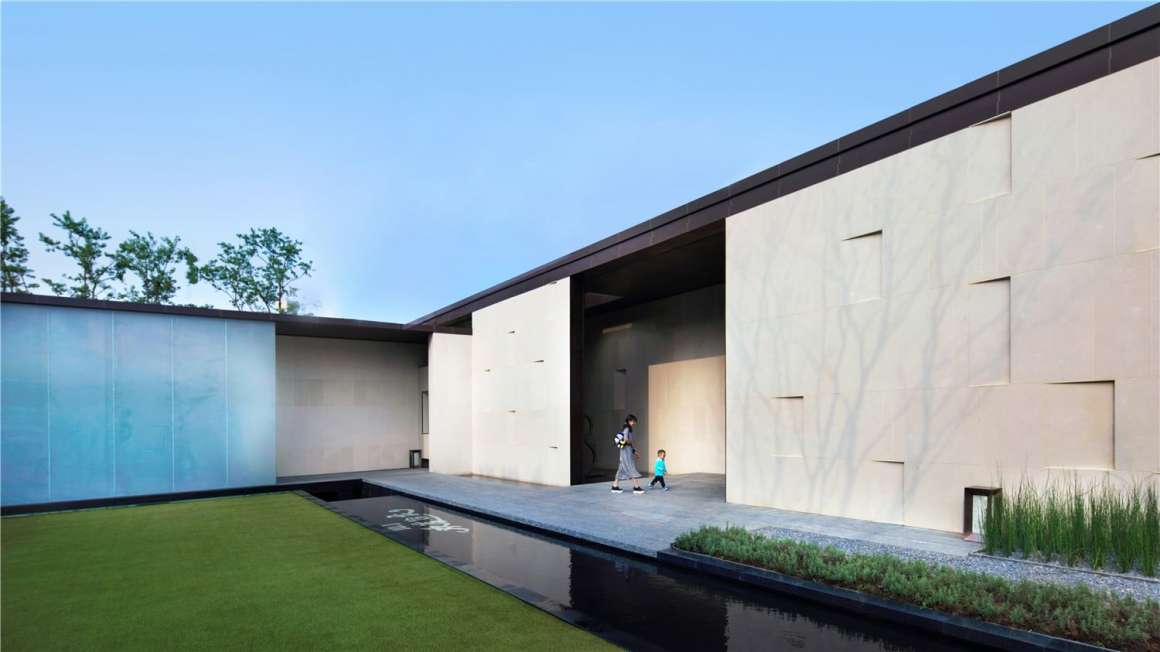
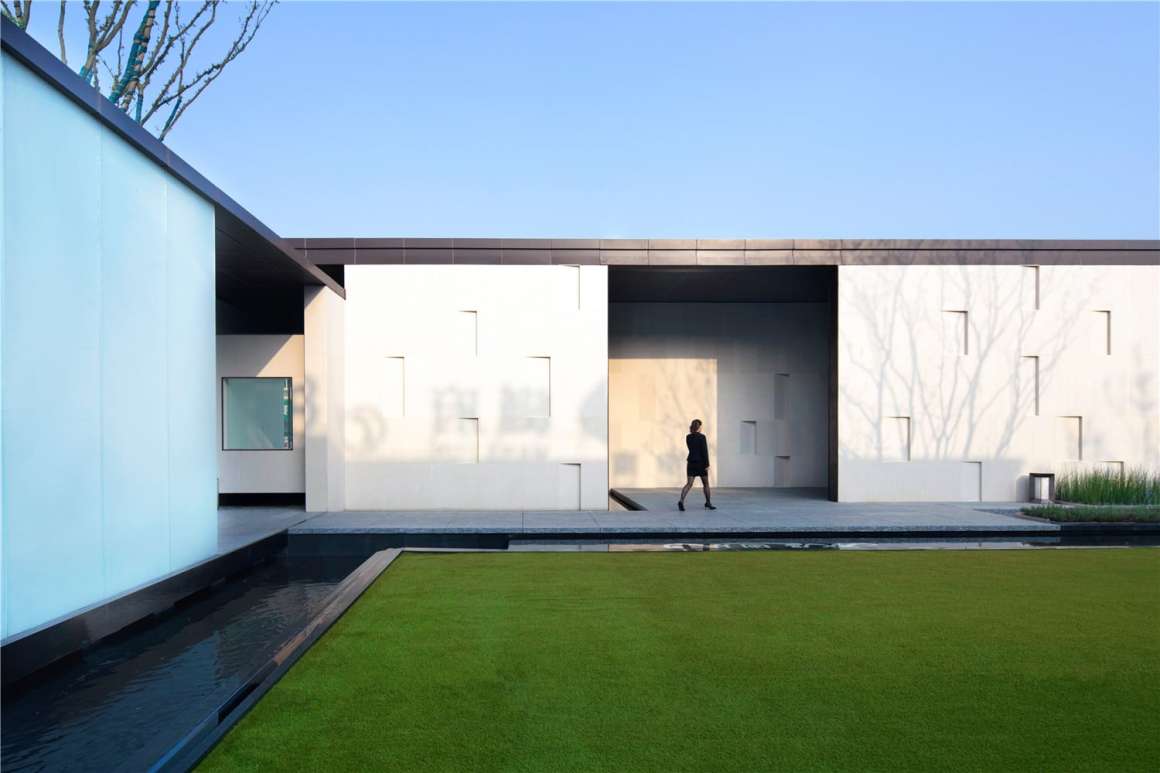
通廊的一侧,呈现出框景的画面感。从暧昧模糊的磨砂玻璃到树影曼妙的乌桕枝干,都是你我能够触碰到的变换。也形成艺术与形式感强烈的对冲。
On one side of the corridor, shows a picture of enframed scenery. From the ambiguous ground glass to the Chinese tallow tree branches with mottled shadows was the conversions seen by us. Also forms a strong confrontation between art and form.

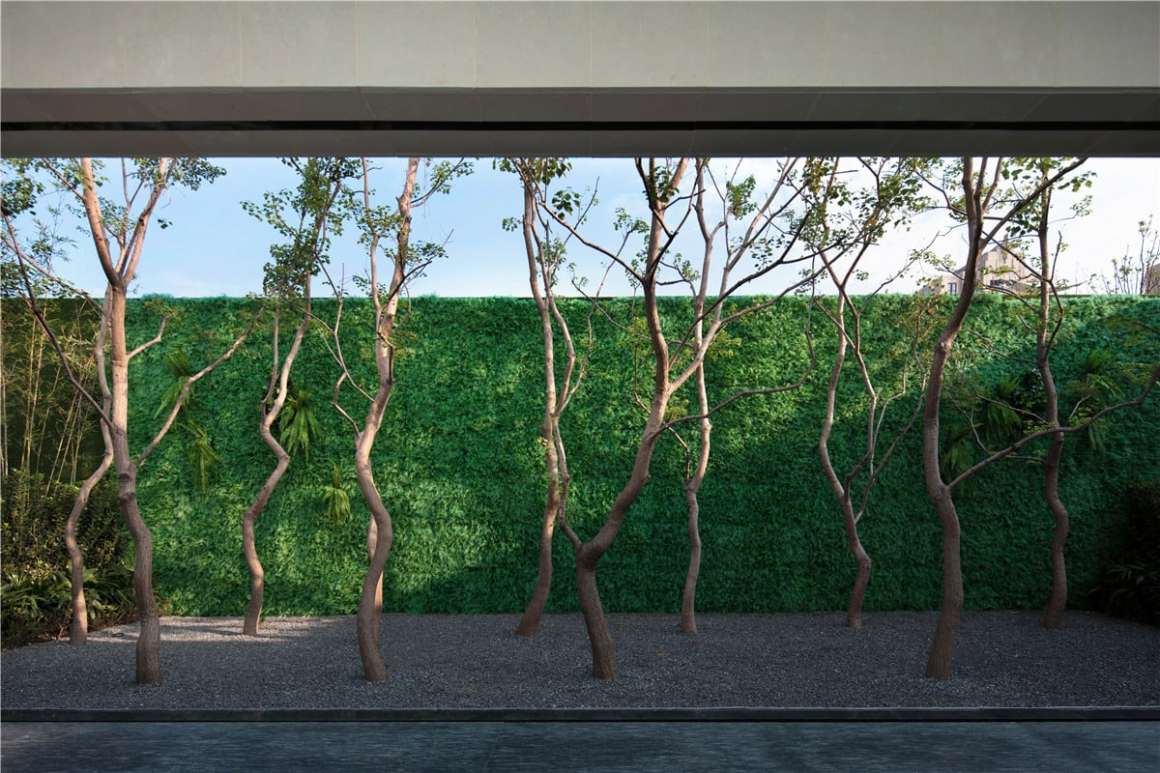
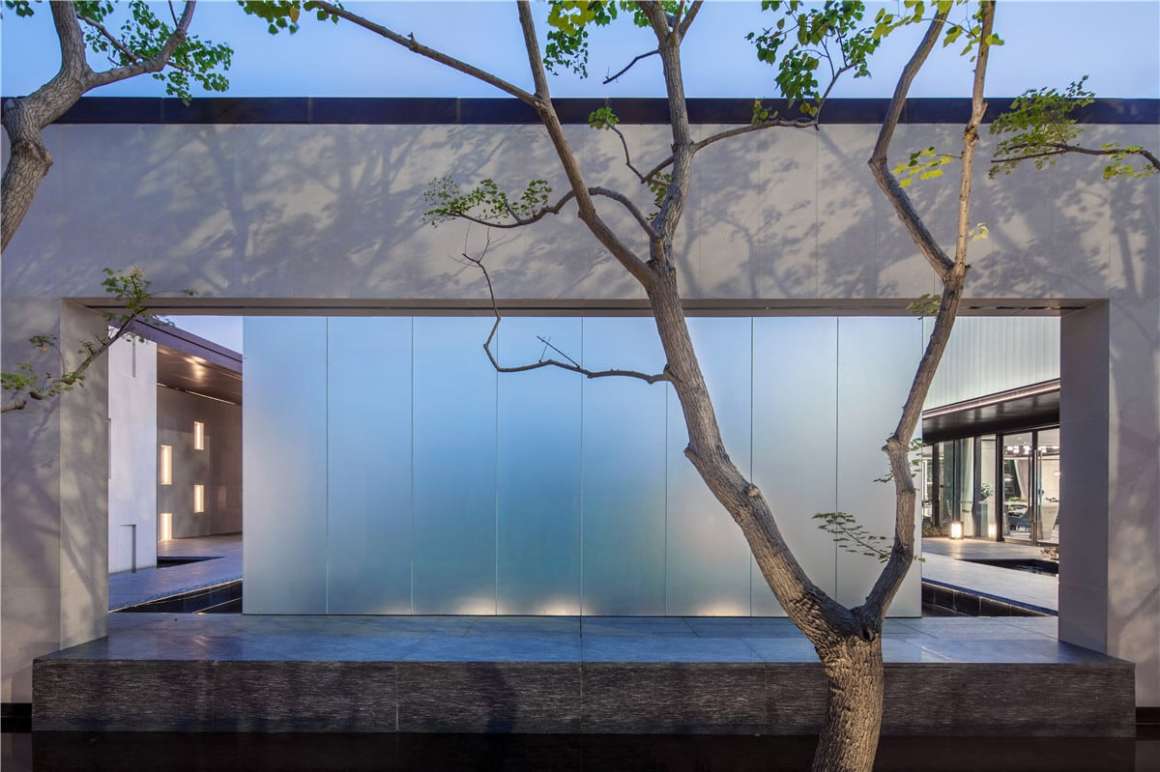

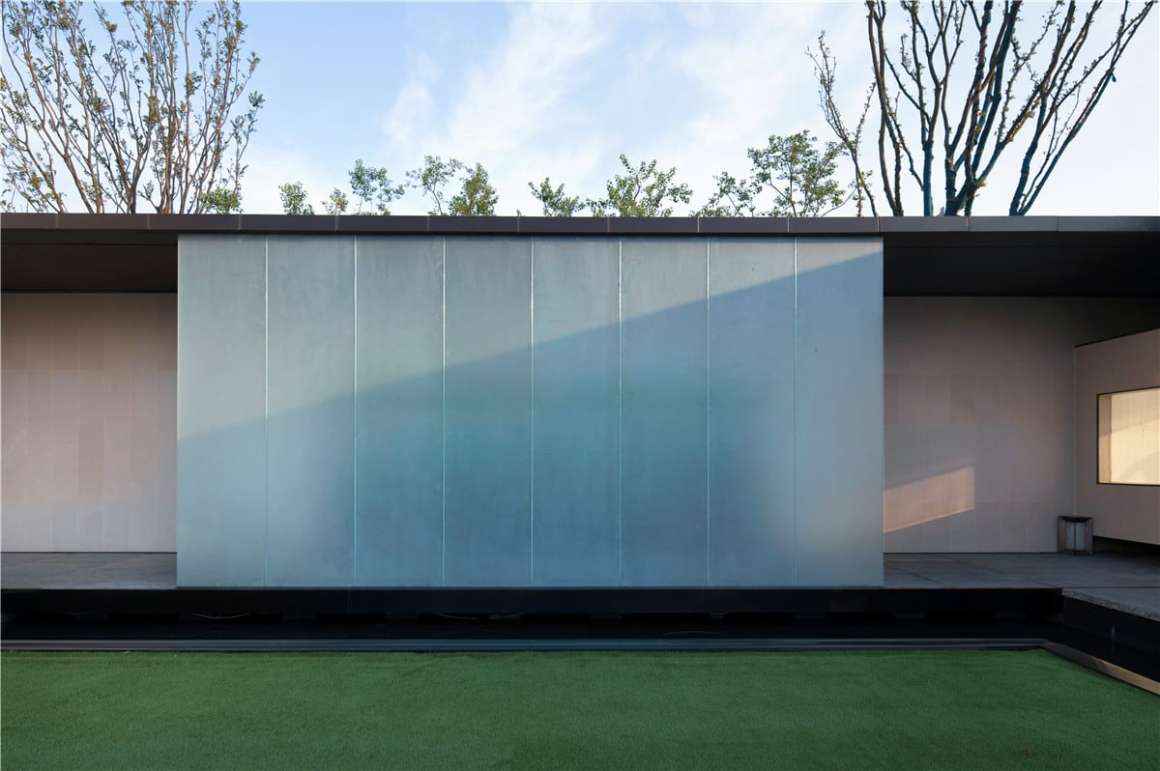
中庭主景 Main feature of the courtyard
透过橱窗,望庭中景象,漏透易勾探园兴致。水绕山下,如山水画卷。人在画中行,水涧深处,有藏有续,延续更多想象。玻璃障景营造庭院的遐想,绕过障景,又现一天地。
The scene in the courtyard is presented to you through the display window, which is easy to attract you to visit the courtyard. Water flows down alongside the mountains, forming a landscape scroll. As if people walk in the picture, something hides and something continues in the deep ravine, which extends more imagination. Glass barriers arouse the imagining of the courtyard, and walk around the barriers to a new world.
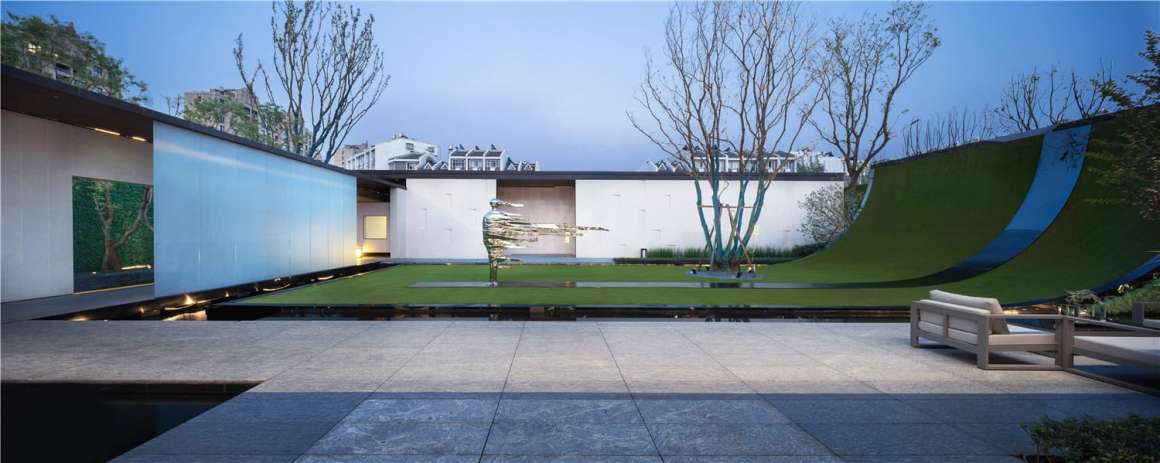
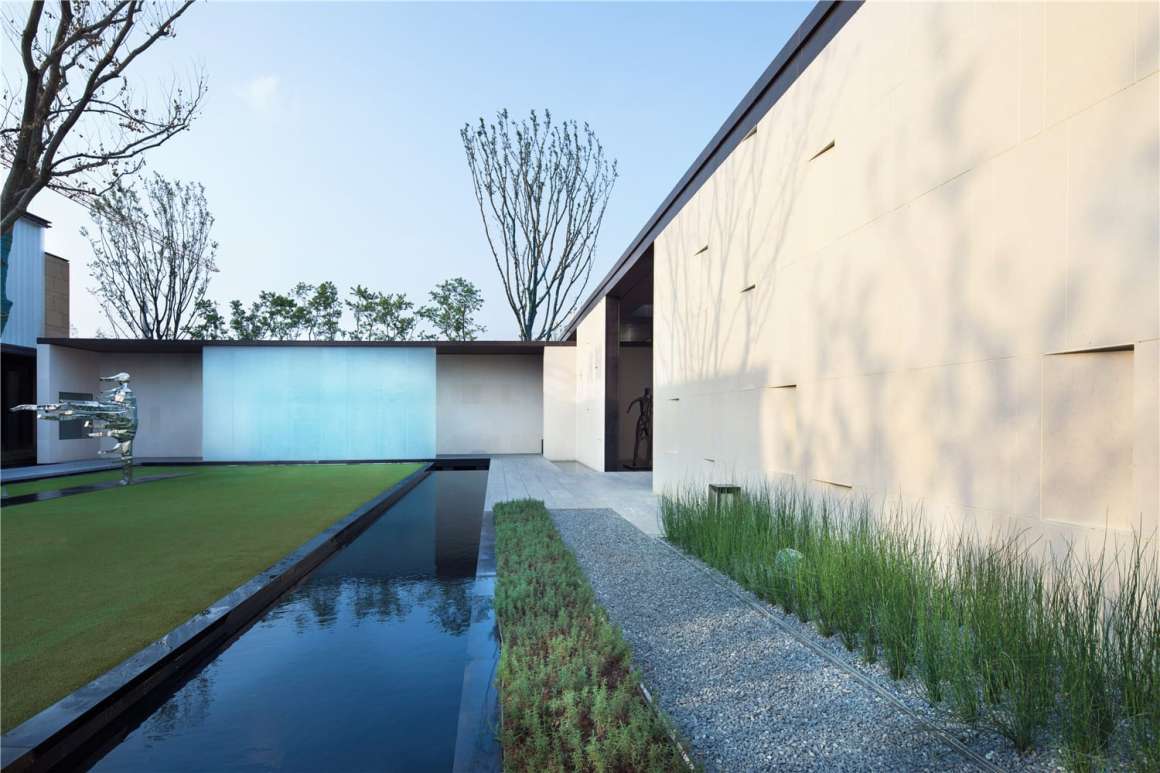
这一幅“山水画卷”在呈现上,为达到最好的效果,我们和中南项目团队针对结构合理性及绿化植栽的可行性,推敲了全木质、真草皮+部分金属构成、渐变金属板等各种方式,最终以热镀锌矩管+假植绿化的方式得以呈现。
For the best presentation effect of this “landscape scroll”, Zhongnan project team and we have considered carefully the all-wood, real turf + some metal, gradually changing metal plates, etc., in view of the structural rationality and landscape planting possibility, and finally present it in the form of hot galvanizing rectangular pipes + false landscape planting.
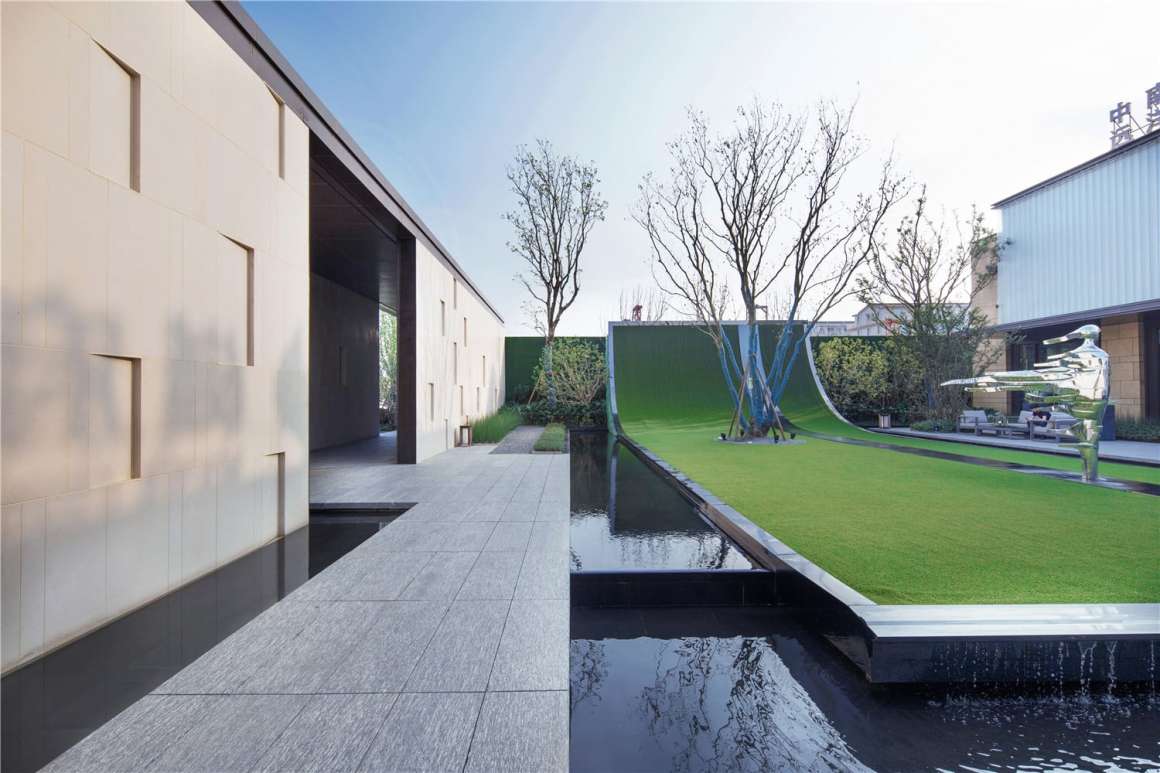


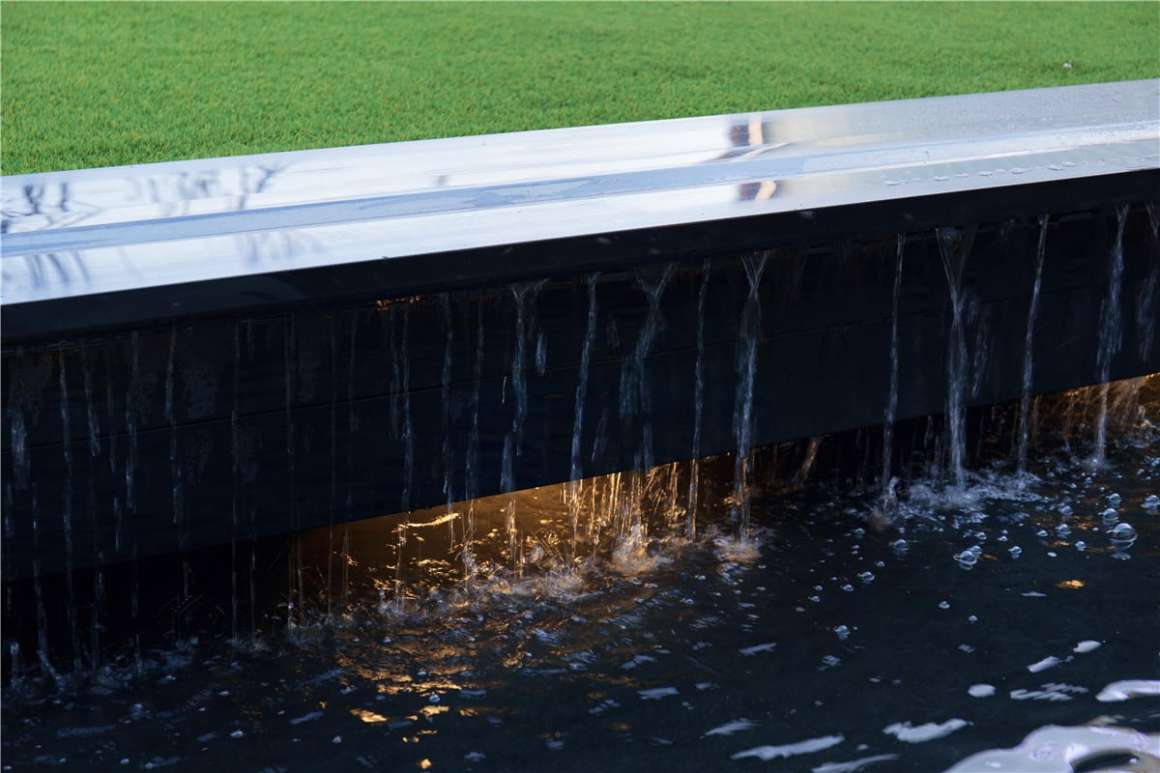
步移景异,高低视角贯通连接。用体验者的视线角度,把景观做到最大最整。通过幅度的变化,景观横向与竖向的设计连接一体,满眼绿意。弧线草卷、水景涧溪、卷曲树影、缝隙的灯都使得这一方庭院显得更有趣味和生机。
开朗、收敛、幽深、明畅的空间,以小见大,早在古典园林中就有法可依,增添“藏”与“露”的韵味,并通过现代材料与工艺尝试演绎。
Varying sceneries changing with view-points, through the connection of high and low view angles. From the perspective of the experiencers, make the landscape largest and most complete. Via the variation in range, the horizontal and vertical landscape design is integrated, to extend the greenery as far as the eye can see. Arc grass roll, mountains, streams, winding tree shadows, light in the crack all make the courtyard more interesting and more vigorous.
Open, restrained, deep and quiet, and clear space, shows fineness in details, which learns from the classical gardens to add charms of “hiding” and “exposing”, and tries to be performed via modern materials and technologies.
项目名称:中南 台州 樾府
客户:中南置地
项目地址:浙江台州市椒江区体育场路学院路
项目设计 & 完成年份:2018年
设计面积:23700平方米,首开展示区2300平方米
设计公司:重庆犁墨景观规划设计咨询有限公司
主创及设计团队:万山、刘畅、唐莹、黄海、徐克茂、韩勇强、张航宇、李兵
建筑:上海天华建筑设计有限公司
施工方:浙江至方建设
室内设计:上海璞素装饰材料有限公司
照明设计:北京荣文之江照明工程有限公司
摄影:Holi河狸景观摄影
Project Name: Zhongnan Taizhou Yuefu
Client: Zhongnan Group
Project Address: Xueyuan Road, Stadium Road, Jiaojiang District, Taizhou City, Zhejiang Province, China
Design & Completion Year: 2018
Area: 23700 sq.m, the demonstration area: 2300 sq. m
Design Company: LISM Landscape Design
Chief designer and design teams: Wan shan, Liu chang, Tang ying, Huang hai, Xu kemao, Han yongqiang, Zhang hangyu, Li bin
Architectural Design: Shanghai Tianhua Architecture Design Co., Ltd.
Construction: Zhejiang Zhifang Construction
Interior Design: Shanghai Pusu Design
Lighting Design: Beijing Rongwenzhijiang Lighting Engineering Co., Ltd.
Photography: Holi Landscape Photography
更多 Read more about:犁墨景观设计 LISM Landscape Design


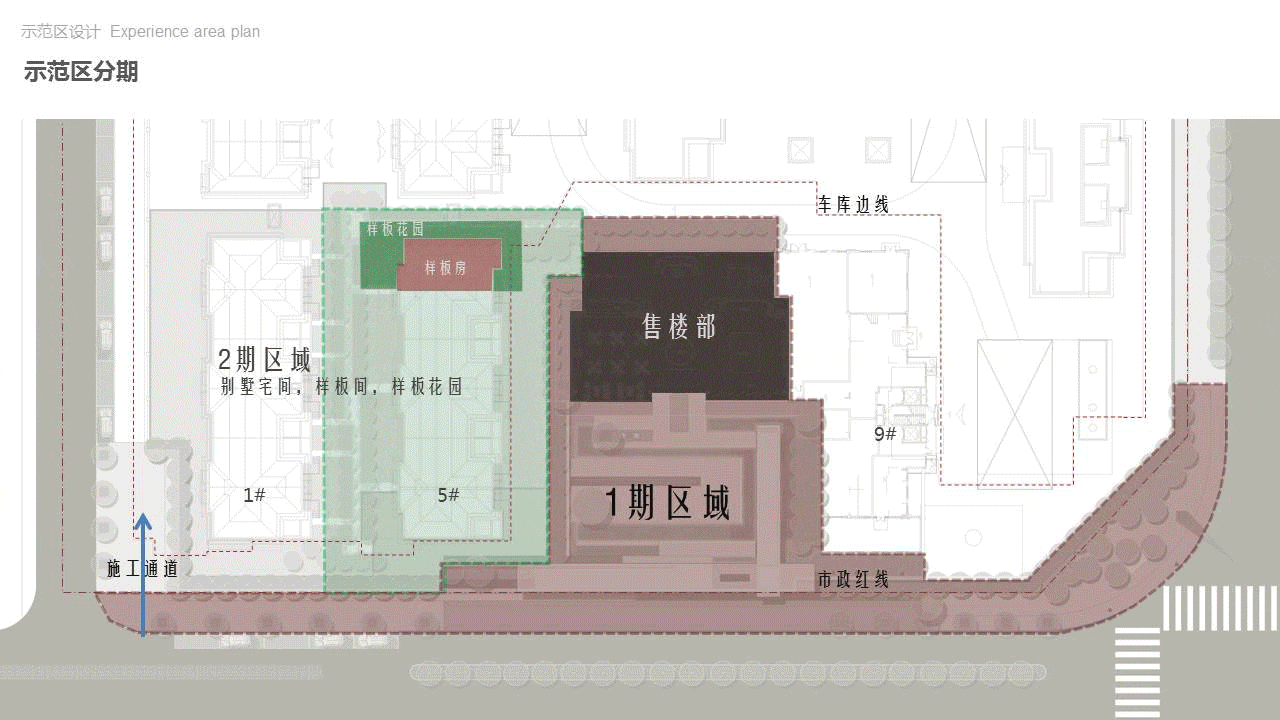


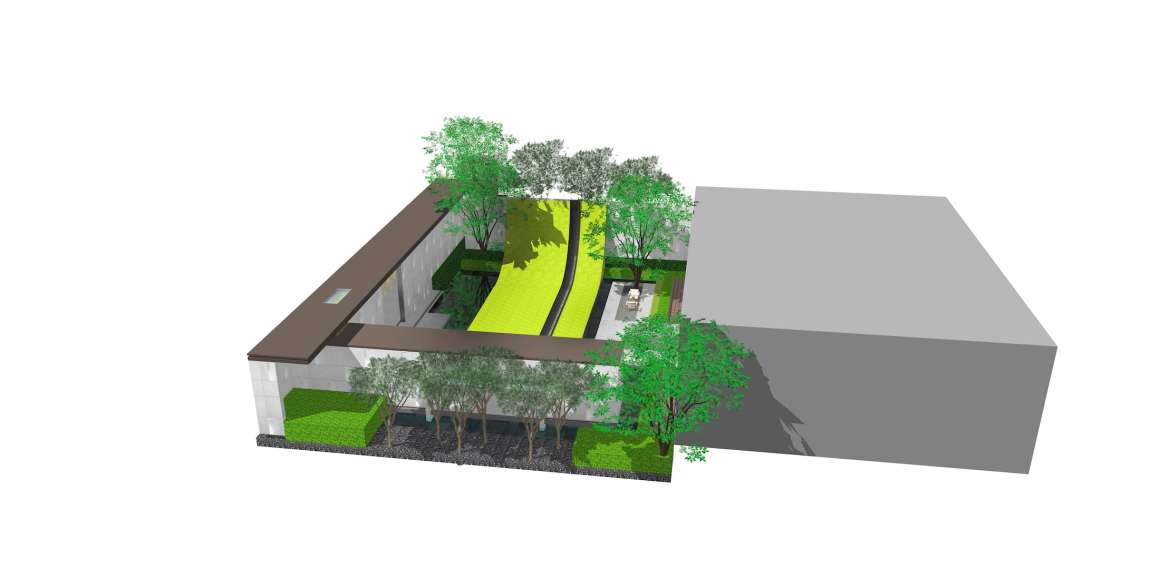
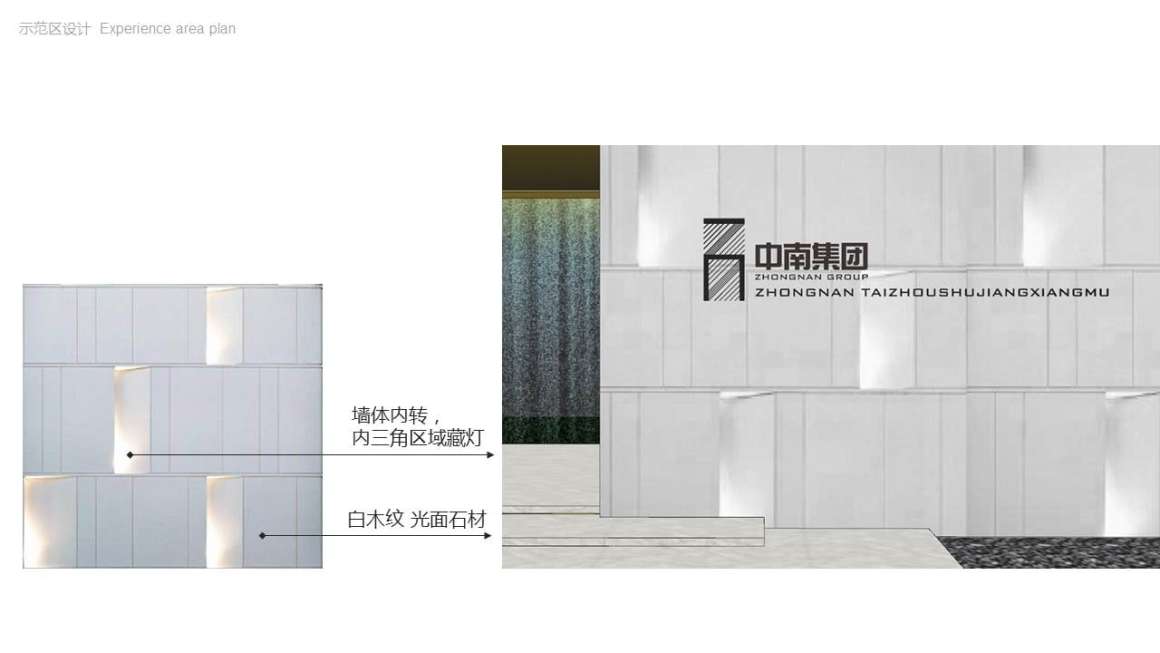
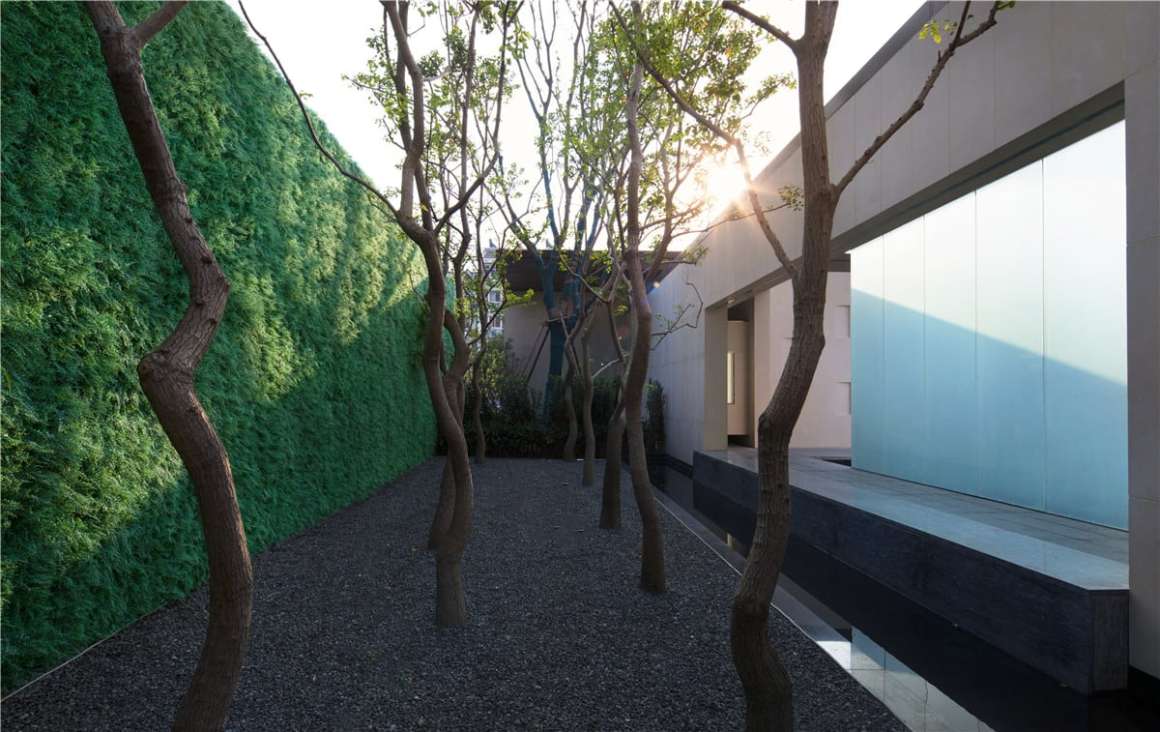


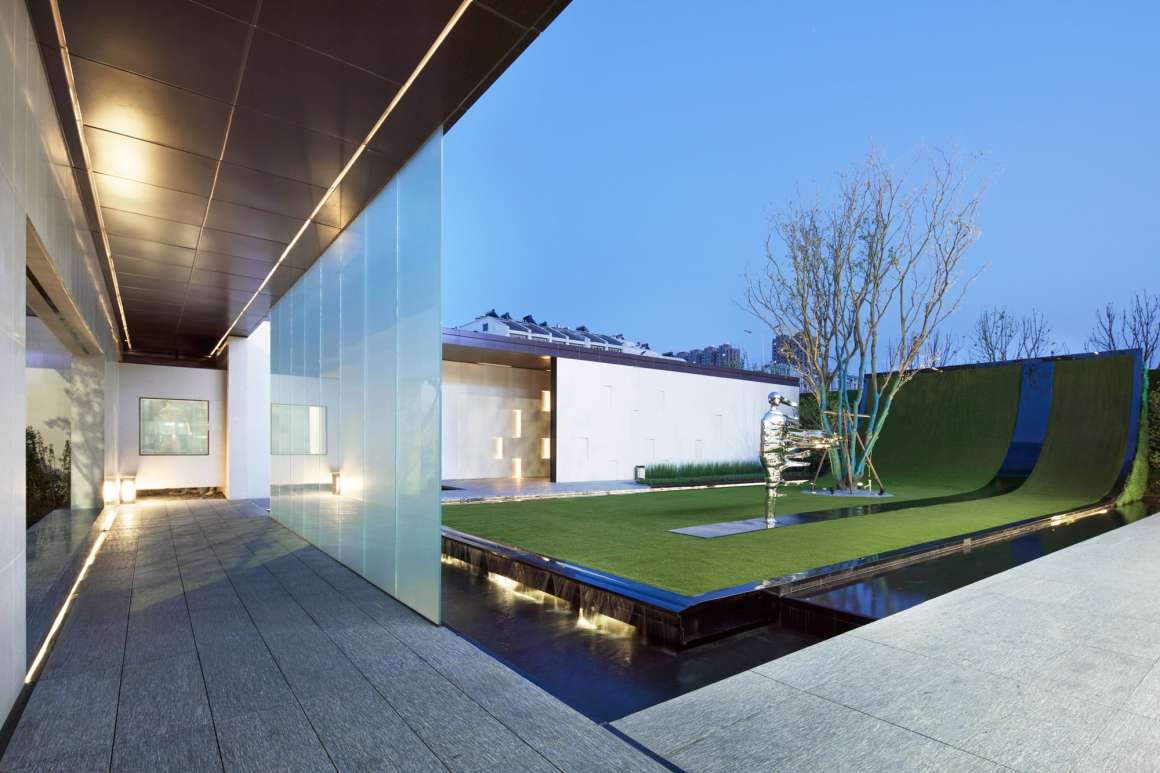




0 Comments