本文由 金螳螂景观 授权mooool发表,欢迎转发,禁止以mooool编辑版本转载。
Thanks Gold mantis Landscape for authorizing the publication of the project on mooool. Text description provided by Gold mantis Landscape.
金螳螂景观:宁波中林南苑云上清溪度假酒店坐落于浙江省四明山最高峰——商量岗。这里不仅风景独秀,更是多条文脉的交汇之处。雪窦寺之址在此,王阳明喜游于此,蒋介石与宋美龄建别墅于此,黄埔军校学生手植水杉于此……
Gold mantis Landscape:Yunshang Qingxi Holiday Hotel is located at Yigang, the highest peak of Siming mountain in Ningbo Zhejiang province. Here is the most beautiful and extraordinary scenery, and the multiple culture, Like Xuedou Temple site and the story of Wang Yang-ming, Chiang kai-shek, Song meiling and Huangpu Military Academy.
▼晚霞中的商量岗 Yigang in sunset glow
让木屋成为感受景观的载体 Wooden house——Feeling the landscape
设计师在设计之时,保留场地古木及文脉基础。为有效降低对环境的影响,设计师们建立了整个山体模型,慎重考虑每一栋木屋的观景效果、阳台私密性、流线合理性,避开施工难度较高的密林区,力求通过本真的斑驳树皮、流动之水、坚韧竹魂来还原舒适的景观体验。
In the design stage, the ancient rare trees and cultural relics was considered to retain. In order to reduce the impact on the environment, the designers built a model of the whole mountain. Careful consideration of each wooden viewing effect balcony privacy streamline rationality, avoid the higher construction difficulty of the dense forest area, and strive to restore the comfortable landscape experience through the true moat bark, the flowing water and the tough soul of bamboo.
▼接待中心鸟瞰 Aerial View of Reception Center
▼木屋鸟瞰 Aerial View of Wooden House
38间5种不同户型的森林木屋以宁波本地建筑风格为基调,错落在杉林之中。设计师将每幢木屋处理为架空形式,带给旅客们独特的云端视角;利用错位的设计手法,使每间客房成为独立个体;差异化户型的同时,将每一栋木屋的景观空间放大,使每一栋木屋都具备了比以前更加开阔的景观视野。
38 of 5 kinds of type wooden house are fundamental key with the building style of local of peaceful wave, strewn at random in Chinese fir forest. The designer will each wooden house for the aerial form, to give passengers a unique view of the cloud. Use the design technique of dislocation to make each guest room become independent individual. Differentiation door at the same time, the landscape space of each wooden house will be enlarged, so that each wooden house has a more open landscape vision than before.
根据木屋的排布方式,设计师将原本线性的交通方式改为环线,游览路线更为顺畅;考虑到在山中,人的唤醒距离会较在城市中更短,每隔百米即设置一个公共区域,并植入不同的功能,给游客带来更舒适的度假体验。
According to the layout of the wooden house, the designer changed the original linear mode of transportation to a circular route, the tour route is smoother. Considering that the awakening distance of people in the mountain is shorter than that in the city, a public area is set up every 100 meters and different functions are implanted to bring tourists a more comfortable holiday experience.
整个木屋布局都是沿溪流面而建,同时根据两侧地形关系形成建筑和地形相融合的形体,在户型设计上结合建筑形成了每个建筑都可以有即独立又可以组合销售的灵活功能,为后期酒店提供多变的租售形式。
The whole layout of the wooden house is built along the stream surface, and at the same time, according to the relationship between the two sides of the terrain, it forms a form that integrates the building and the terrain.In the door design combined with the building to form each building can be independent and can be combined with the flexible function of sales, for the later hotel to provide a variety of rental form.
除此之外,设计师们将隐士的文化理念融入设计,为游客提供舒适、静谧的入住空间的同时,更融入多样的浸入式文化体验:幽篁区内聆听绵延古朴的丝竹之声,夜幕下的观月亭独享一地皎洁月色;或是偷得浮生半日闲,欣赏传承千年的布龙,品尝手工制作的千层酥,在匠人指导下创作宁波传统的农民画……
In addition, the designers integrate the cultural concept of hermit into the design, providing tourists with a comfortable and quiet living space while also integrating various cultural immersion experiences:You can listen to the sound of ancient silk and bamboo, or under the night alone enjoy a clear moonlight; Or steal half a day’s leisure, appreciate the heritage of thousands of years of the cloth long, taste the handmade cake, under the guidance of the craftsmen to create traditional farmers in ningbo painting…
置身皑皑白雪下的童话世界 Meet with the Frozen world
当雪落下,商量岗则是另一片天地。木屋中,品茗赏景,怡然自乐;滑雪场内,畅快滑翔,释放天性!
设计师们重新设计了滑雪场的建筑立面及周边景观,并设计标志标识,提升形象及氛围。
When the snow falls, yigang turn into another world. In the wooden house, enjoy the scenery, pleasant from joy; Ski ground, carefree glide, release nature!
The designers redesigned the building’s facade and surrounding landscape, and designed signage to enhance the image and atmosphere.
▼滑雪场鸟瞰 Aerial View of Ski Resort
写在最后 In the End
文旅康养作为一种新业态,受到全球性关注。而木结构的独特及多样化的建筑风格可显著提升旅游地产项目的商业价值,带动整个文旅康养产业的发展。设计师们希望在这一项目中,通过材料和文旅的碰撞,还原出心中构想的世外桃源,找寻隐世野奢的生活体验,寻求到内心的平静和放松。
As a new form of business, Cultural tourism and Rehabilitation recuperate has attracted worldwide attention. The unique and diversified architectural style of wood structure can significantly enhance the commercial value of tourism real estate projects, and promote the development of the whole cultural tourism industry.The designers hope that in this project, through the collision of materials and cultural travel, we can restore the fantasy of the world in our mind, seek for the hidden life experience of wild luxury, and seek for inner peace and relaxation.
▼云上清溪平面图 Master Plan
▼接待中心正立面图 Elevation-Reception Center
 ▼养心堂正立面图 Elevation-Public space
▼养心堂正立面图 Elevation-Public space
▼二号木屋立面图 Elevation-Wooden House
▼山体木屋模型图 Model
项目名称:宁波中林南苑云上清溪度假酒店
完成年份:2020年
项目面积:26000平方米
项目地点:浙江宁波商量岗
设计公司:苏州金螳螂园林绿化景观有限公司
主创设计师:邹耀林
设计团队:陈奇、王斌、邱维炜、朱明峰、辛建华、朱旦、顾临基、王艳、高辉等
开发商:北京中林集团
合作方:苏州昆仑木业
摄影师:首旅南苑、上海秘镜文化传播有限公司
Project name: Yunshang Qingxi Holiday Hotel,Ningbo
Year completed: 2020
Project area: 26,000 square meters
Project location: Yigang, Ningbo, Zhejiang, China
Design firm: Gold mantis Landscape
Lead designer: Zou Yaolin
Design team: Chen Qi, Wang Bin, Qiu Weiwei, Zhu Mingfeng, Xin Jianhua, Zhu Dan, Gu Linji, Wang Yan, Gao Hui, etc.
Developer: China Forest Group Beijing
Collaborate: Suzhou Kunlun Wood Industry
Photographer: Shoulv Nanyuan, migeen
更多 Read more about: 苏州金螳螂园林绿化景观有限公司


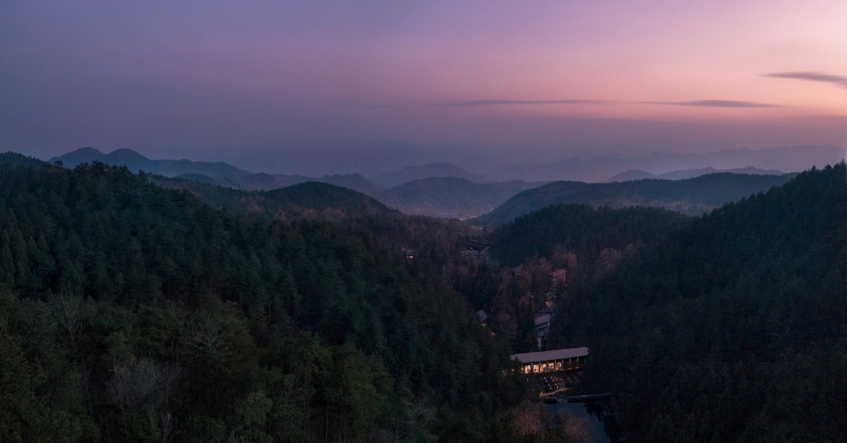

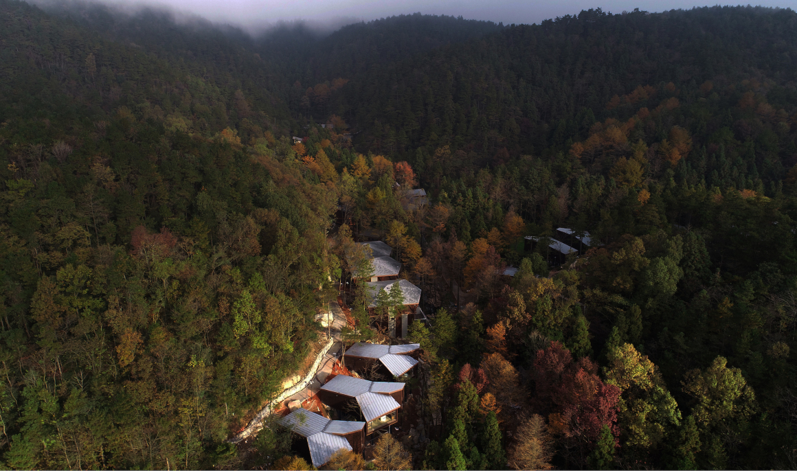

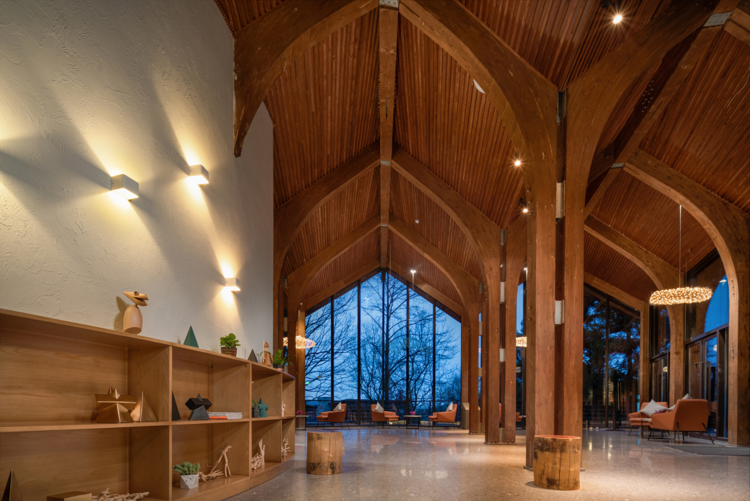


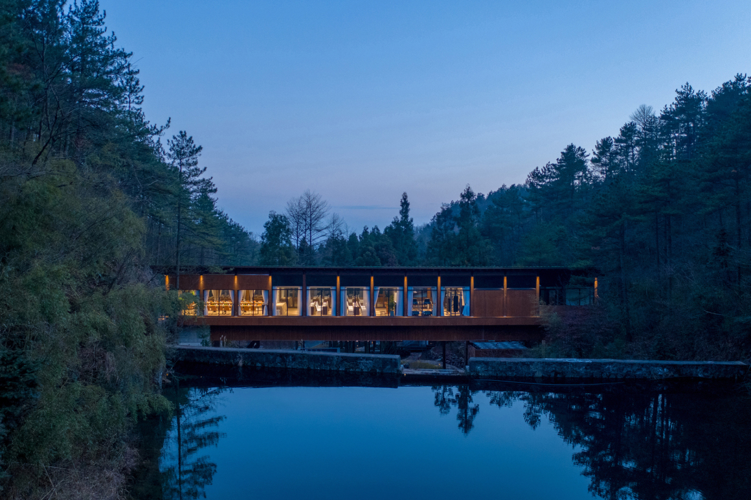
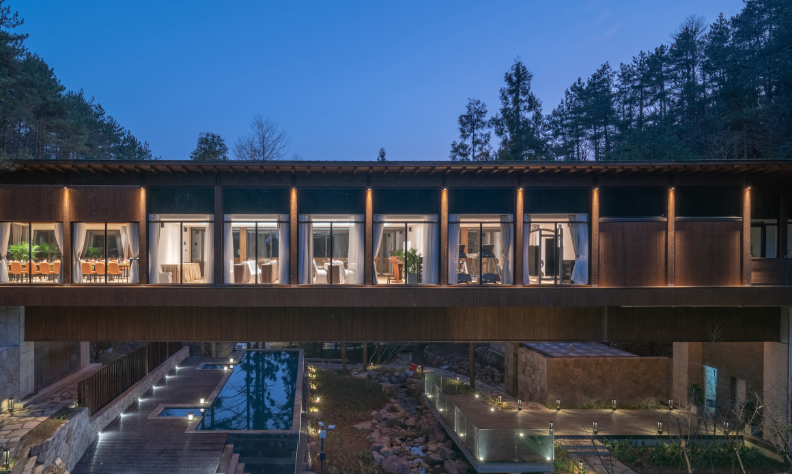
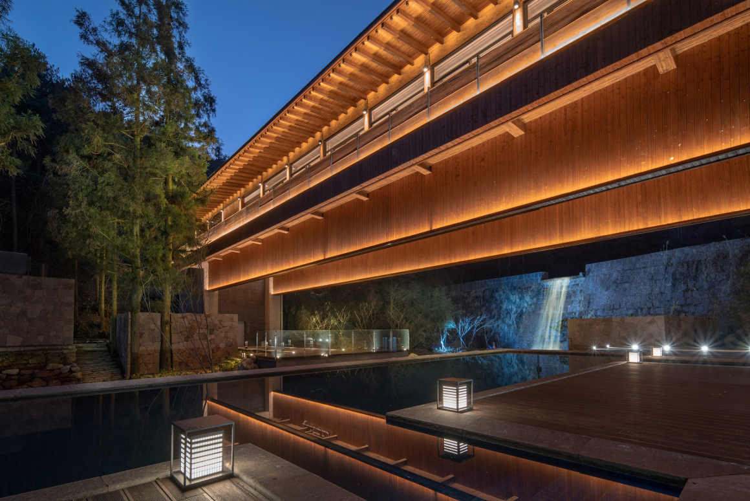
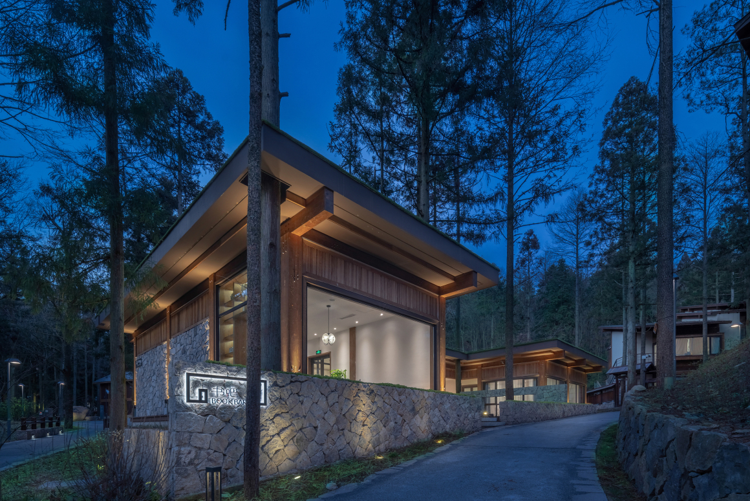
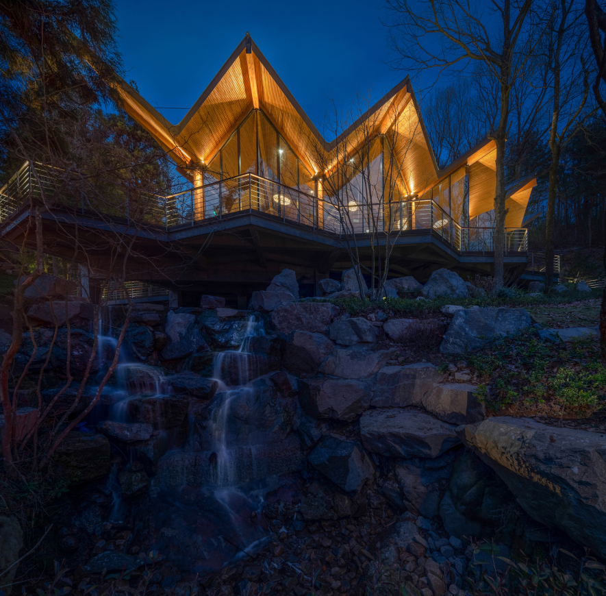

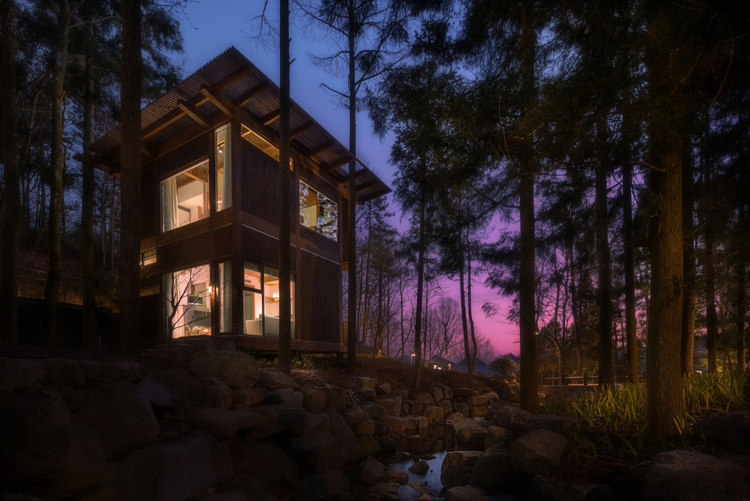

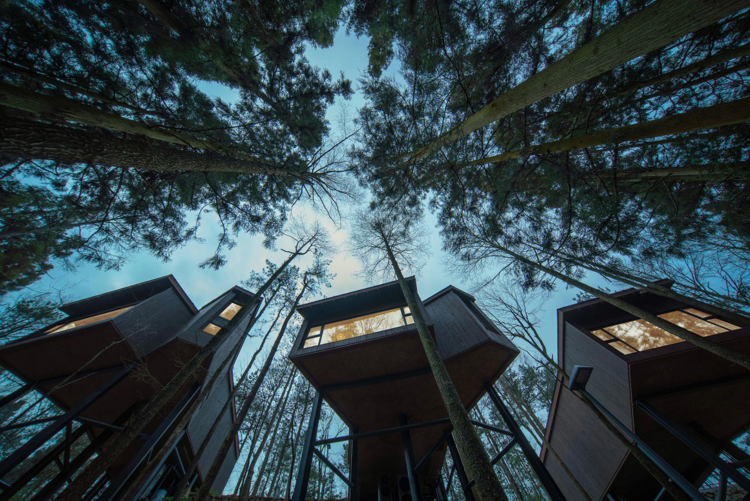
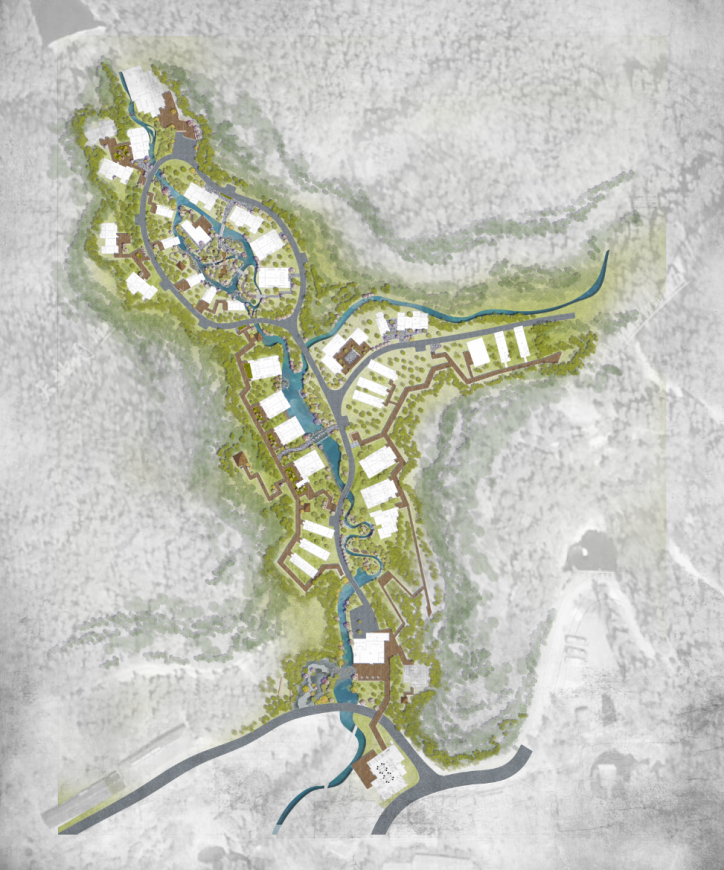




自然