HOSPER的设计将位于阿姆斯特尔芬的Zonnehuis养老院的公共地面打造成了一个生机勃勃的绿色步行区。这一区域内的建筑通过地面铺装别具一格的广场联系在一起。
HOSPER’s design creates a vibrant green pedestrian zone on the public floor of Zonnehuis nursing home in amstram. The buildings in the area are connected by a distinctive square on the ground.
由Architectuurcentrale Thijs Asselbergs设计的新Zonnehuis护理中心位于场地的东侧。护理中心的广场上有一座种植着多年生植物的花园,花园中有一个温室,住在这里的老人可以在此从事喜爱的园艺。广场上还有以一块露天平台和游乐场地,以及一条用于锻炼走路的坡道和台阶。这两处景观在设计时都非常注意照顾到罹患痴呆症的老人。
The new Zonnehuis care center, Architectuurcentrale Thijs Asselbergs, is located on the east side of the site. In the square of the nursing center, there is a garden with perennial plants. In the garden, there is a greenhouse where old people can do their favorite gardening. There is also an open-air platform and playground, as well as a walking ramp and steps. Both were designed to take care of the elderly with dementia.
新旧护理中心之间,通过一条长廊相连接。这条长40m的长廊由Octatube, Architectuurcentrale Thijs Asselbergs和HOSPER联合设计,起伏的顶面由玻璃和钢架构成,造型如同一片“漂浮着的树叶”,同花园中的植物相呼应。值得一提的是,除专为老年痴呆症患者建造的区域外,护理中心所有的地方都免费对周围的居民开放。而且,匠心独具的花园设计为周围的建筑提供了良好的景观。
New and old nursing centers are connected by a long corridor. The 40m-long corridor, designed by Octatube, Architectuurcentrale Thijs Asselbergs and HOSPER, has an undulating roof made of glass and steel, shaped like a “floating leaf” that echoes the plants in the garden. It is worth mentioning that all the places in the nursing center are free of charge to the surrounding residents, except the areas specially built for alzheimer’s patients. Moreover, the ingenious garden design provides a good view for the surrounding buildings.
项目名称:Zonnehuis养老院花园
项目类型:庭院花园
位置:荷兰
景观设计:HOSPER
Project name: Zonnehuis Nursing Home Garden
Project type: Courtyard Garden
Location: Netherlands
Landscape:HOSPER
更多:HOSPER


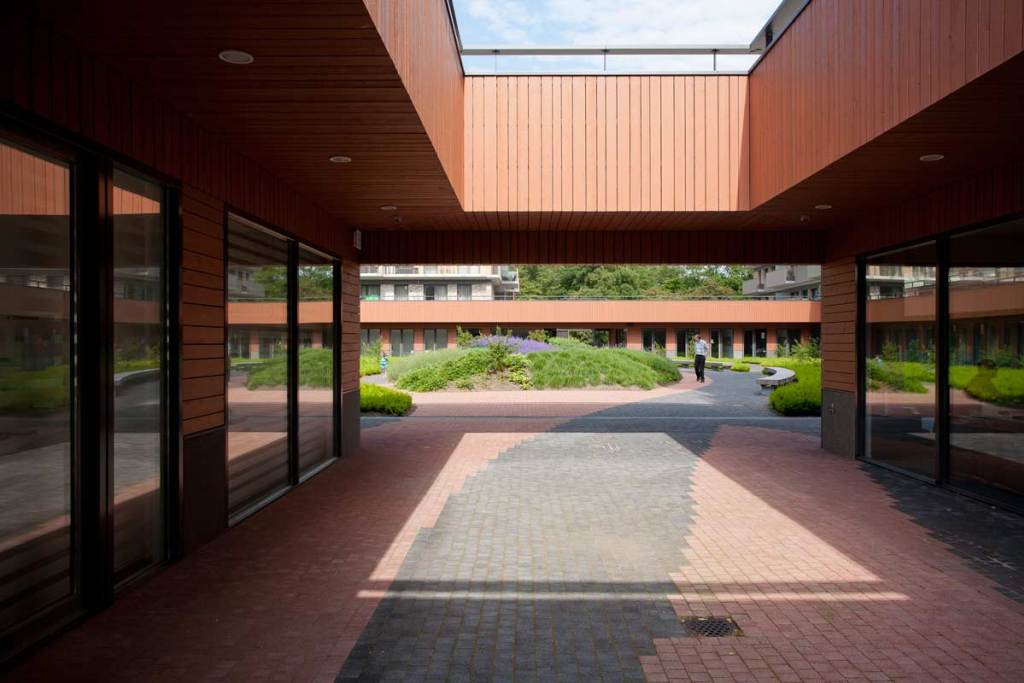
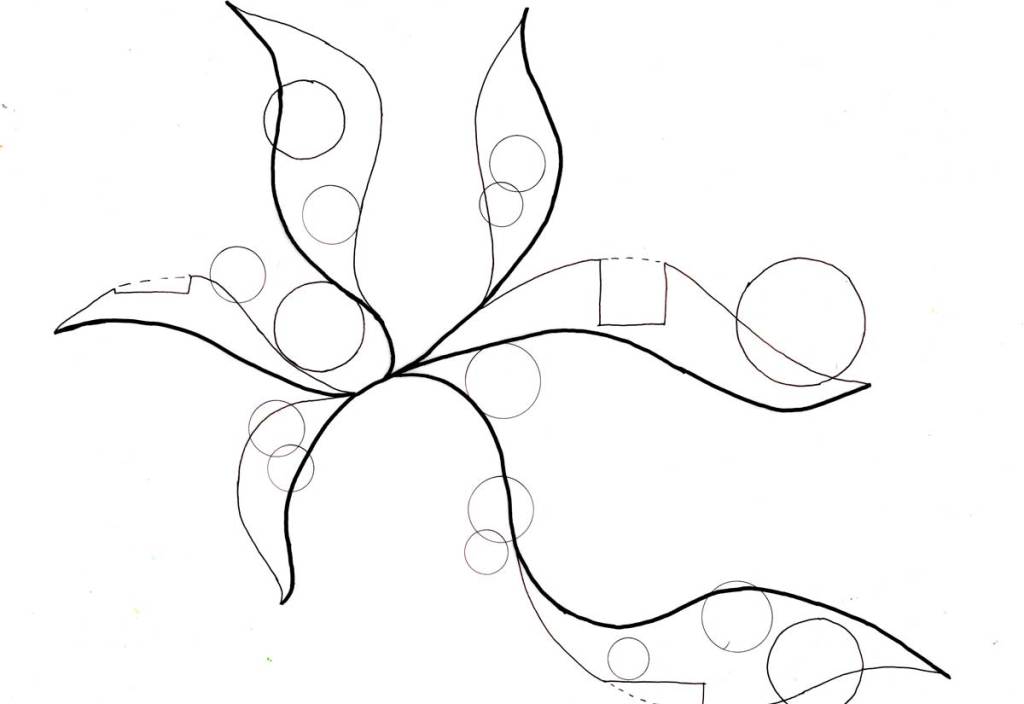
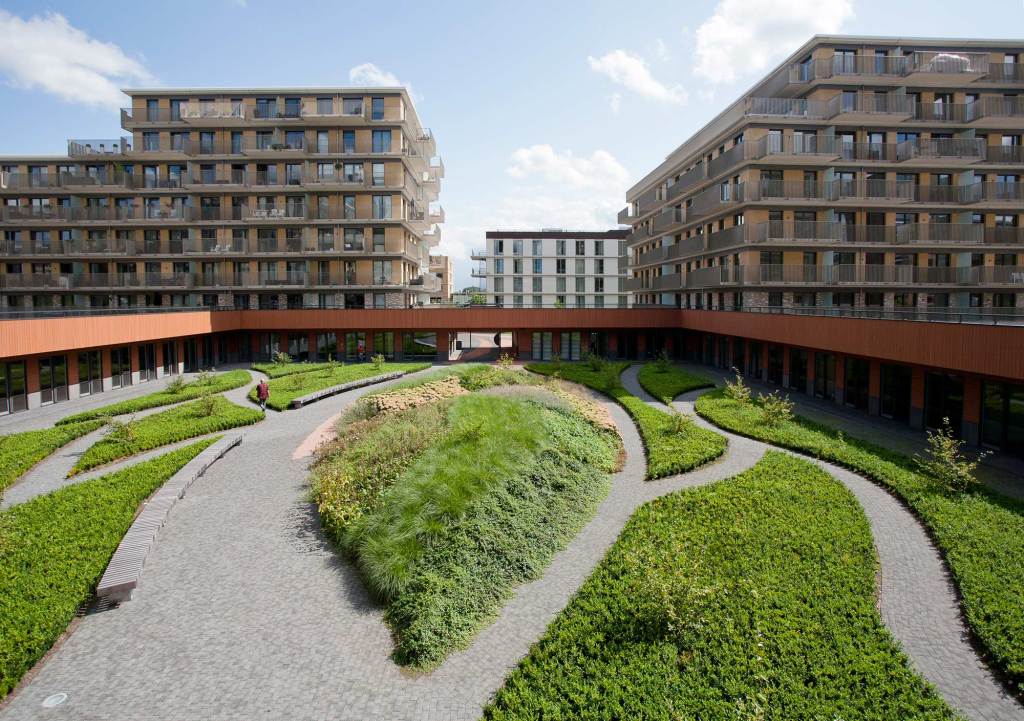



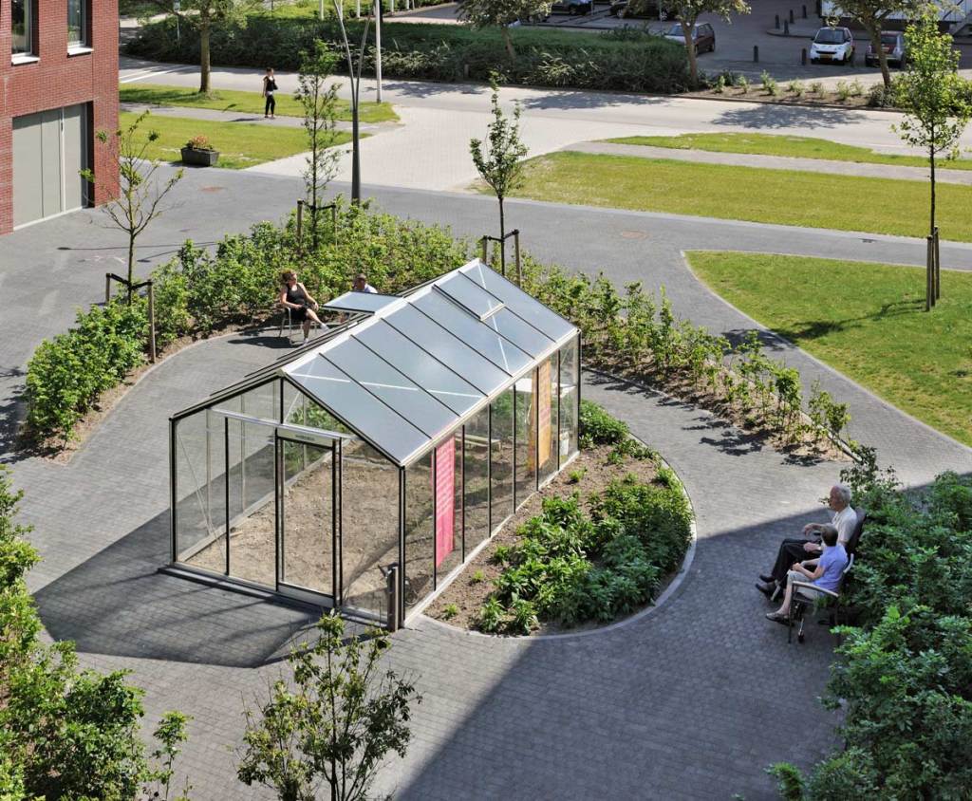
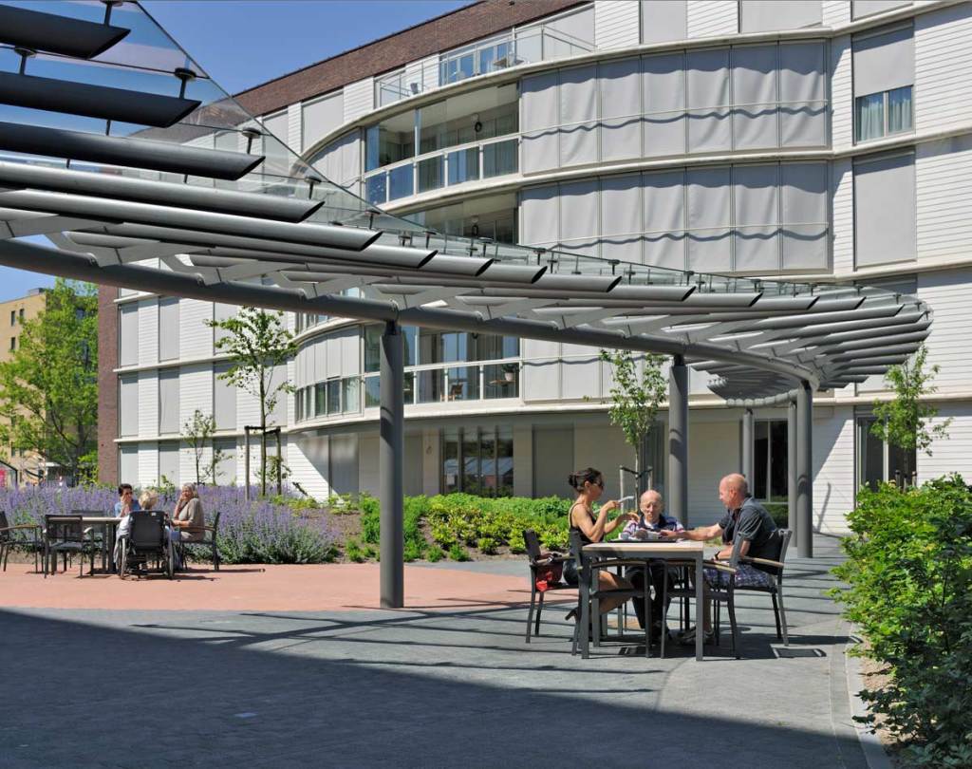
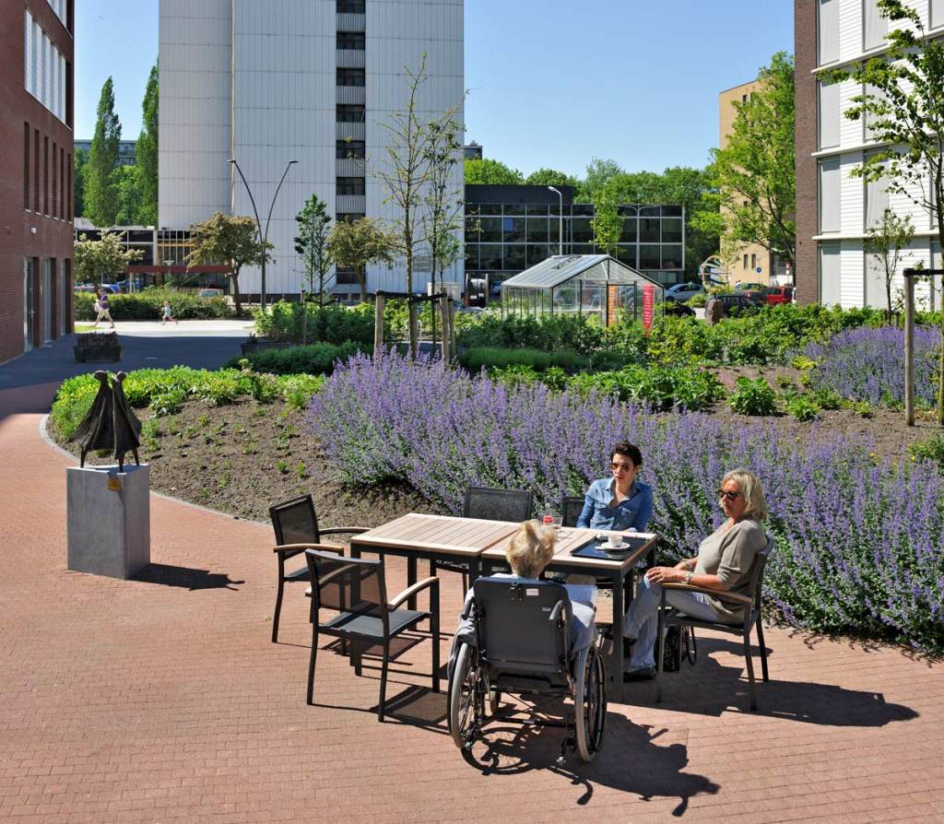





0 Comments