本文由 SPF: architects 授权mooool发表,欢迎转发,禁止以mooool编辑版本转载。
Thanks SPF: architects for authorizing the publication of the project on mooool, Text description provided by SPF: architects.
SPF: architects: 2020年5月13日,加利福尼亚州洛杉矶-SPF:architects(简称 SPF:a)已完成泰勒海滩房屋的翻新工程,该房屋最初由著名的加利福尼亚州现代主义者FAIA,杰罗德·E·洛马克斯(1927-2014)设计。 Taylor海滨别墅位于加利福尼亚州马里布(Malibu)沿海,设备齐全,拥有5,000平方英尺的现代生活空间,50英尺的海滩临街,并每层都能看到美丽到海景。
SPF: architects: May 13, 2020, Los Angeles, CA—SPF:architects (SPF:a) has completed renovations on the Taylor Beach House, a 1977 home originally designed by noted California modernist Jerrold E. Lomax, FAIA (1927-2014). Located along the Malibu, CA coast, the Taylor Beach House is well appointed with 5,000 square feet of modern living space, 50 feet of beach frontage, and unobstructed ocean views from each floor.
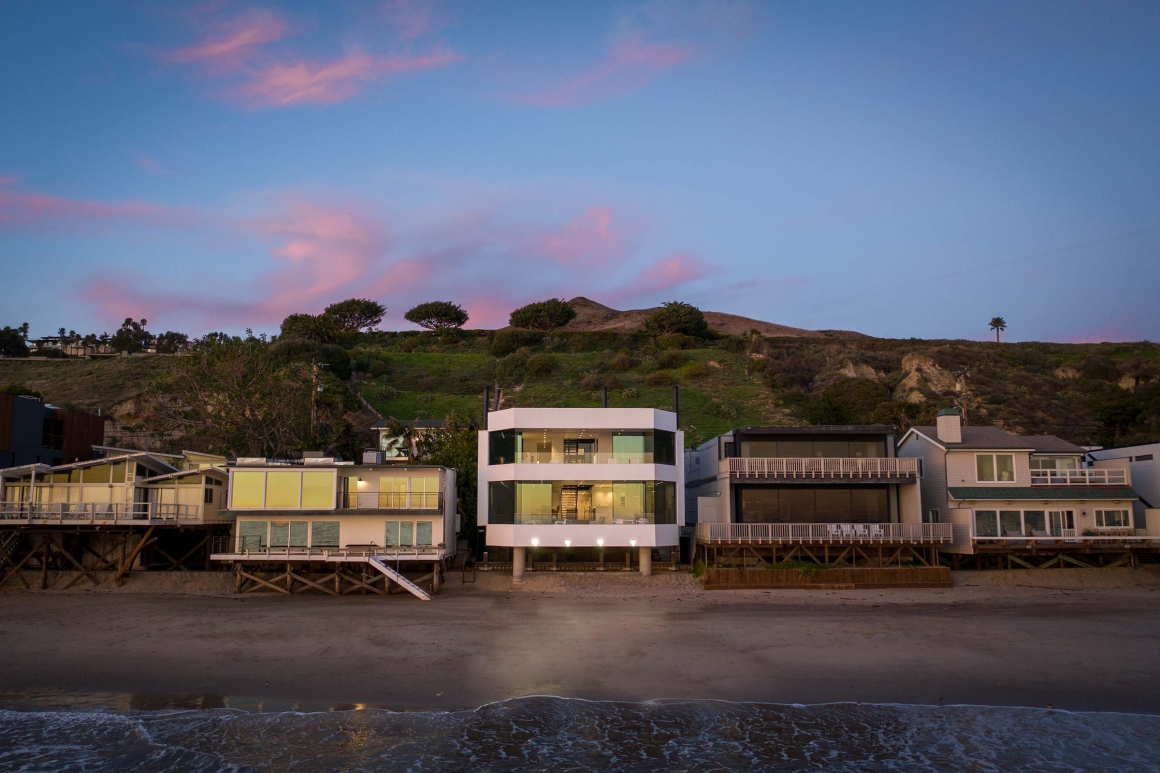
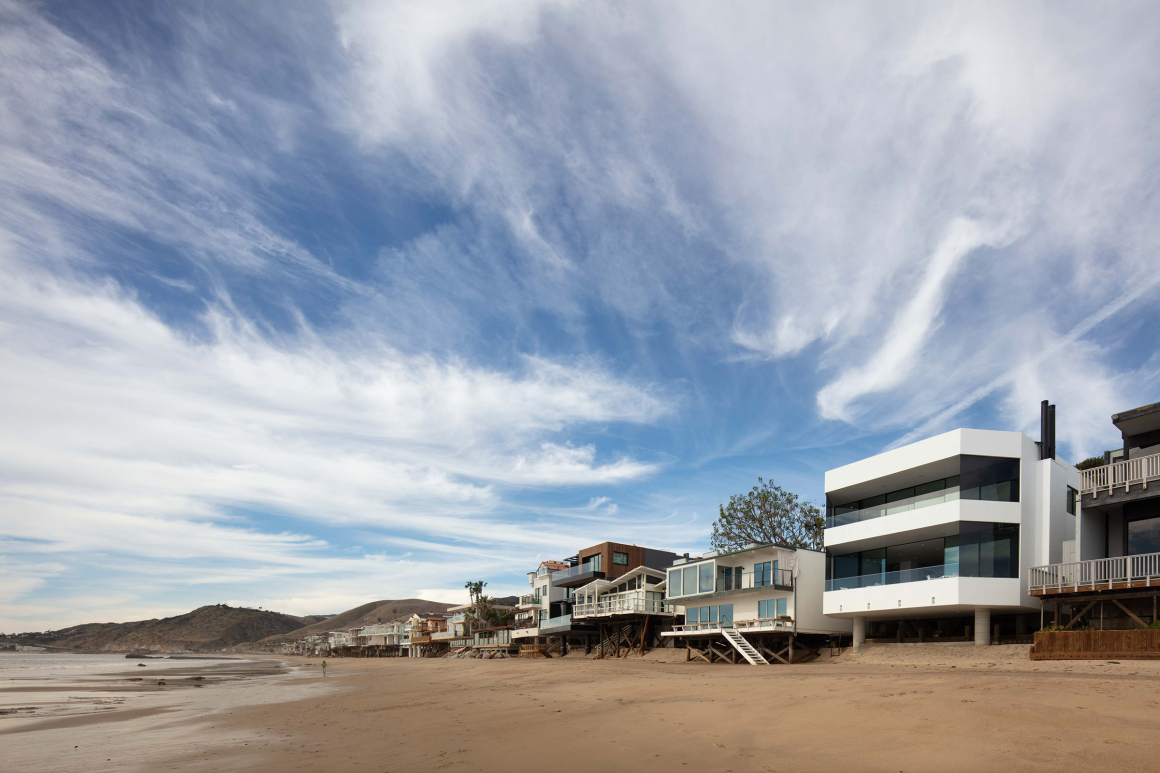
SPF:a的工作重点是利用先进的技术材料来最大限度地利用室内采光,以此增强原来Lomax的现代主义表达。其中安装了较细的窗框,以及高性能玻璃墙和玻璃地板。同样,在屋顶上开设了一个能打开的天窗,天窗分布在中心轴上,阳光能通过天窗照射进住宅中心空间。通过重新调整平面图,并设置玻璃墙面和隔断,前后开间都能欣赏到海景。
SPF:a’s work focused on using advances in material technology to enhance the original modernist expressions laid out by Lomax that sought to maximize daylighting within. Thinner window frames were installed, as were high-performance glazing and glass floors. Similarly, a modest roof aperture was replaced with an operable skylight that stretches along the central axis to thoroughly illuminate the core of the residence. Ocean views, too, are afforded through the front-to-rear span of the floors thanks to judiciously positioned transparent walls and partitions and a reinvigorated plan.

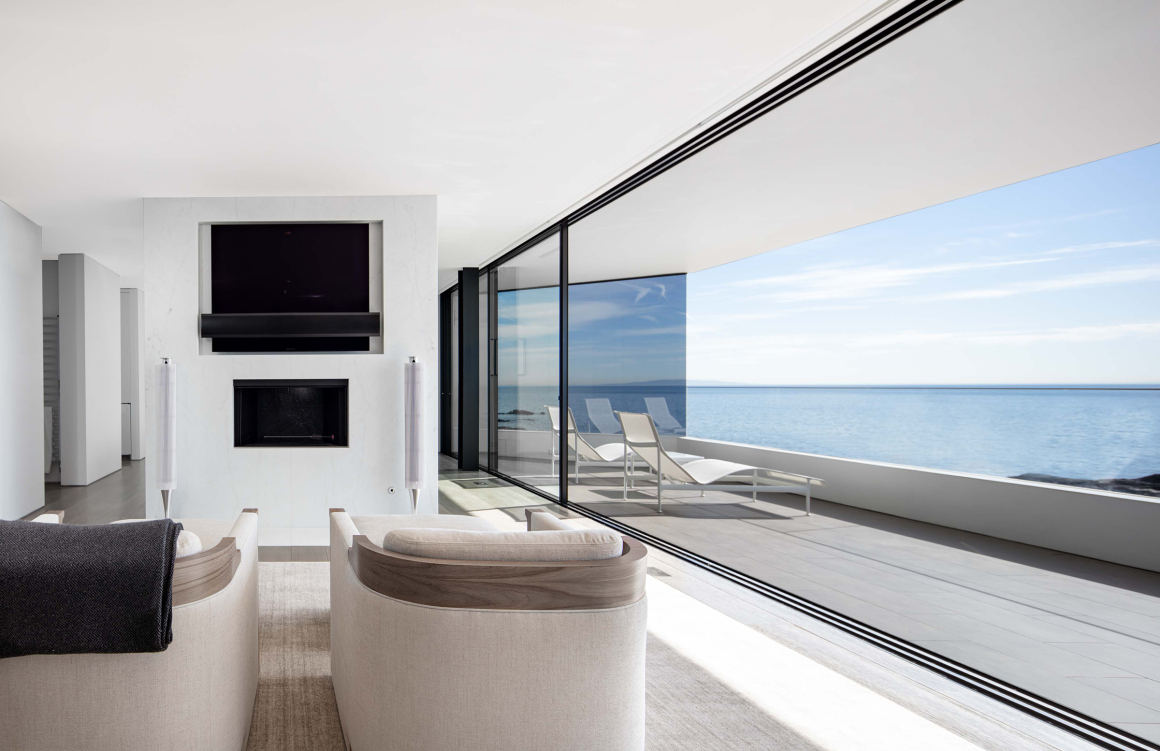
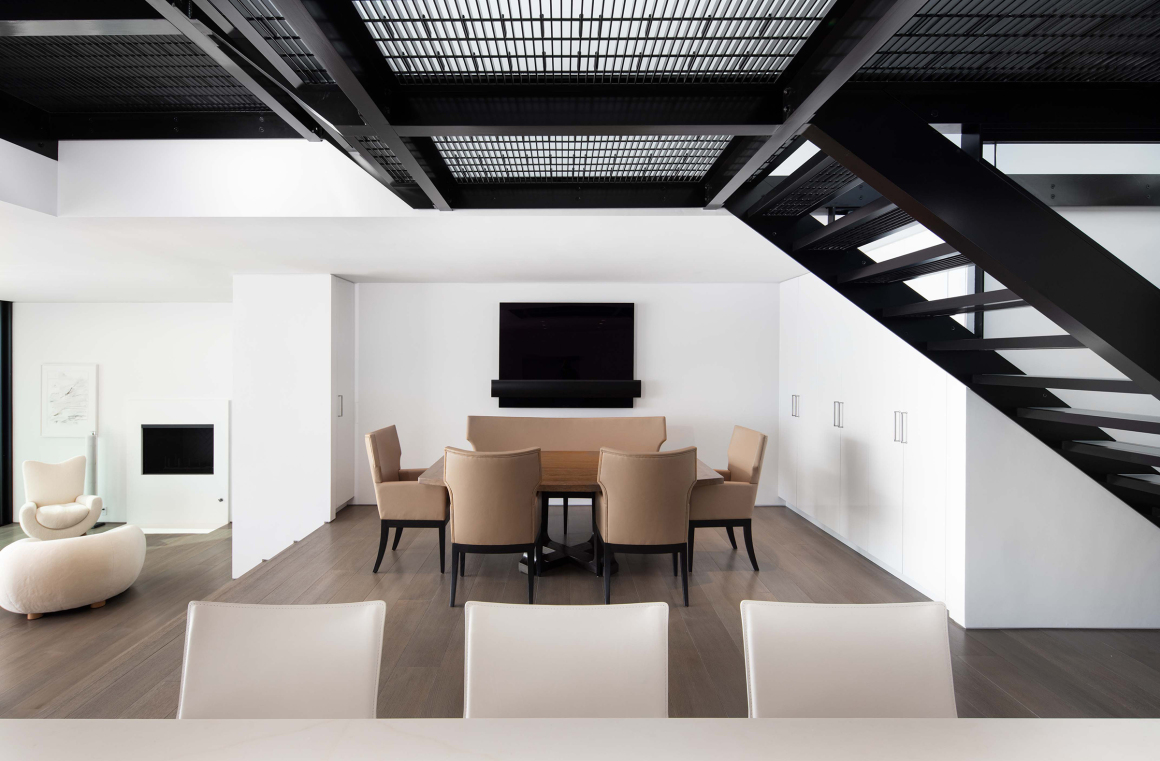
其他重要的修改包括剥落石膏柱盖,露出内部的钢结构,更值得注意的是,安装了一个从第一层延伸到第三层的金属框架玻璃台阶的楼梯。 这个看上去不可能会是屋内中心亮点的楼梯通过其自身力量与精致的结合,坚固与透明的表达说服了我们。
Other significant modifications included the peeling back of plaster column covers to expose the steel structure within, and more notably, the installation of an architectural metal staircase with glass steps extending from the first floor to the third. An unlikely centerpiece, the brusque aluminum construction brings the home a combination of strength and delicacy, solidity and transparency.

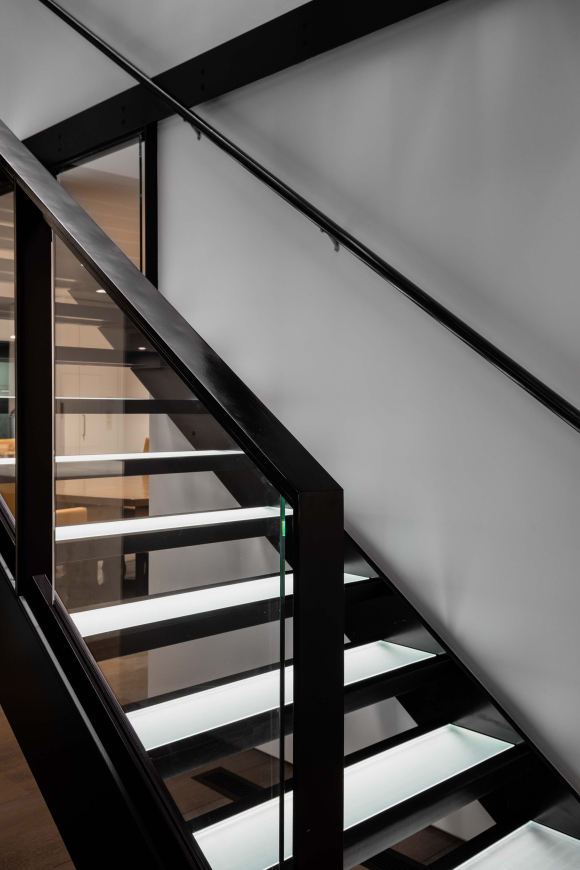
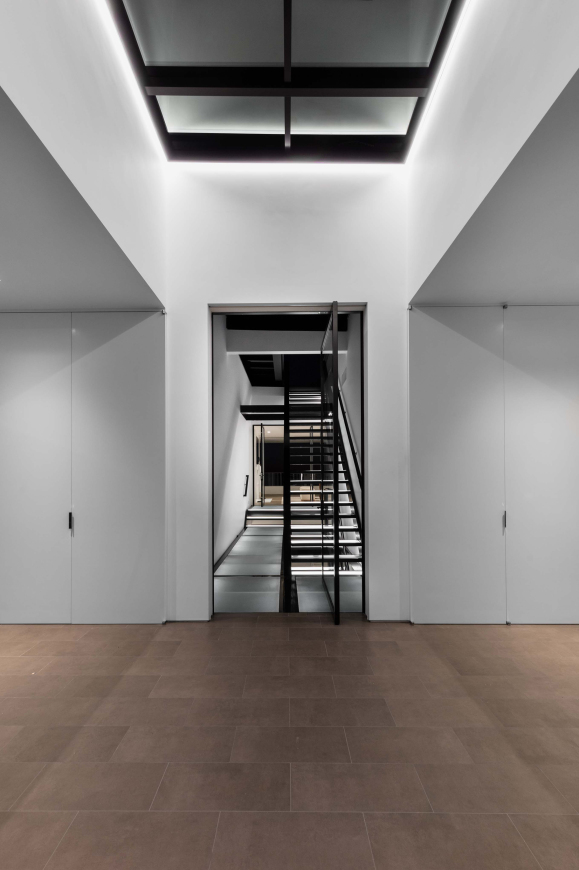
尽管在这两年的翻新过程中,我们对这座房子的每一个方面都做出了很多的剖析,但经过升级和现代化改造后,它变得更为光彩夺目、流线更通畅。
Although the two-year renovation would see the home stripped down to its studs—every facet brought up to code, upgraded and modernized—the residence presents itself as a more lustrous, streamlined version of its former self.
▼改造前 before
▼改造后 after
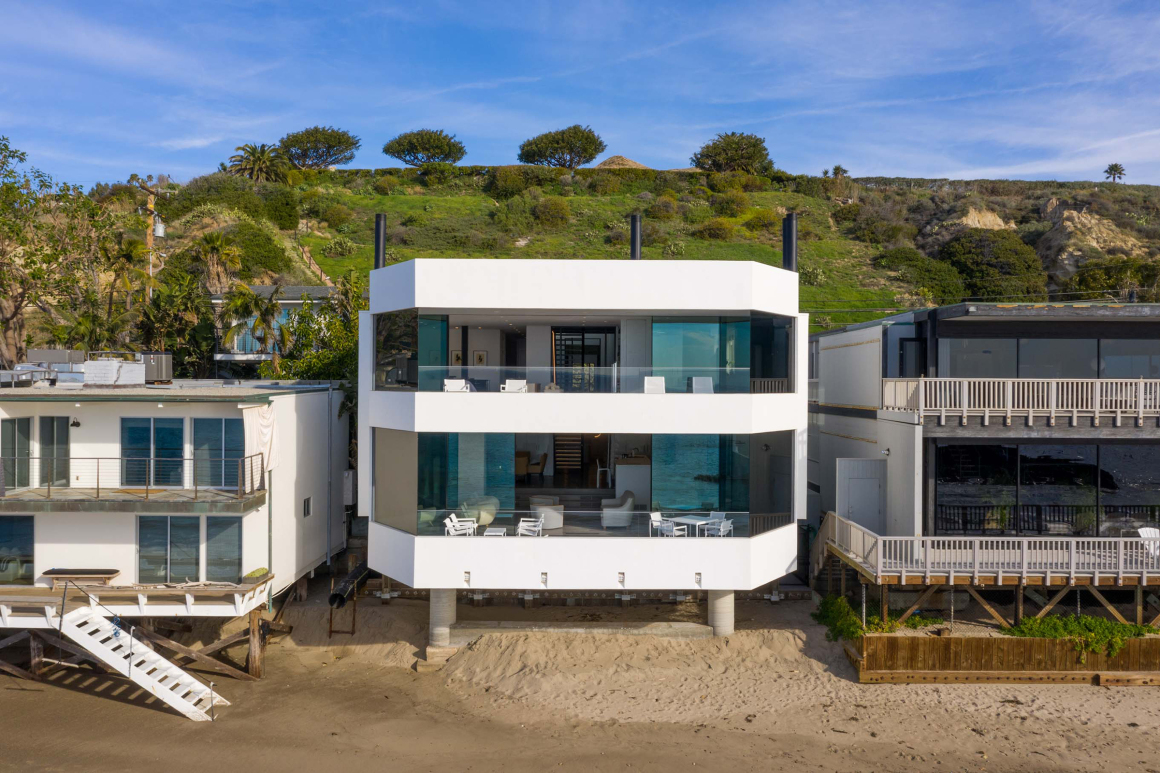
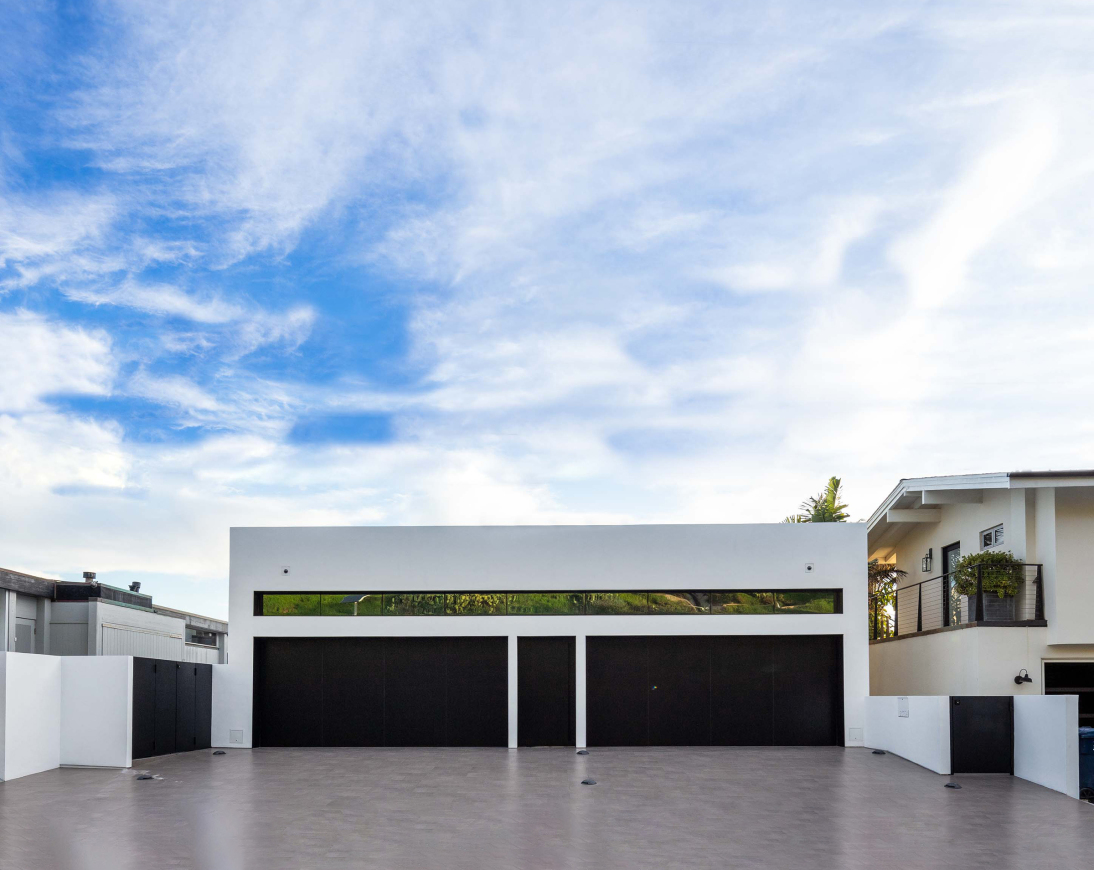


SPF的设计负责人FAIA的Zoltan E. Pali说:“对我而言,重要的是翻新过程中不能损害杰里所设计的理念;这是极简主义、功能主义、效率和创新。 由此带来的转型肯定是有形的,但这仍然是Lomax设计的房屋。”
“It was important to me that the renovation not compromise the ideals Jerry imbued; those being minimalism, functionalism, efficiency, and innovation,” says Zoltan E. Pali, FAIA, Design Principal at SPF:a. “The resulting transformation is certainly tangible, but this is still very much a Lomax house.”
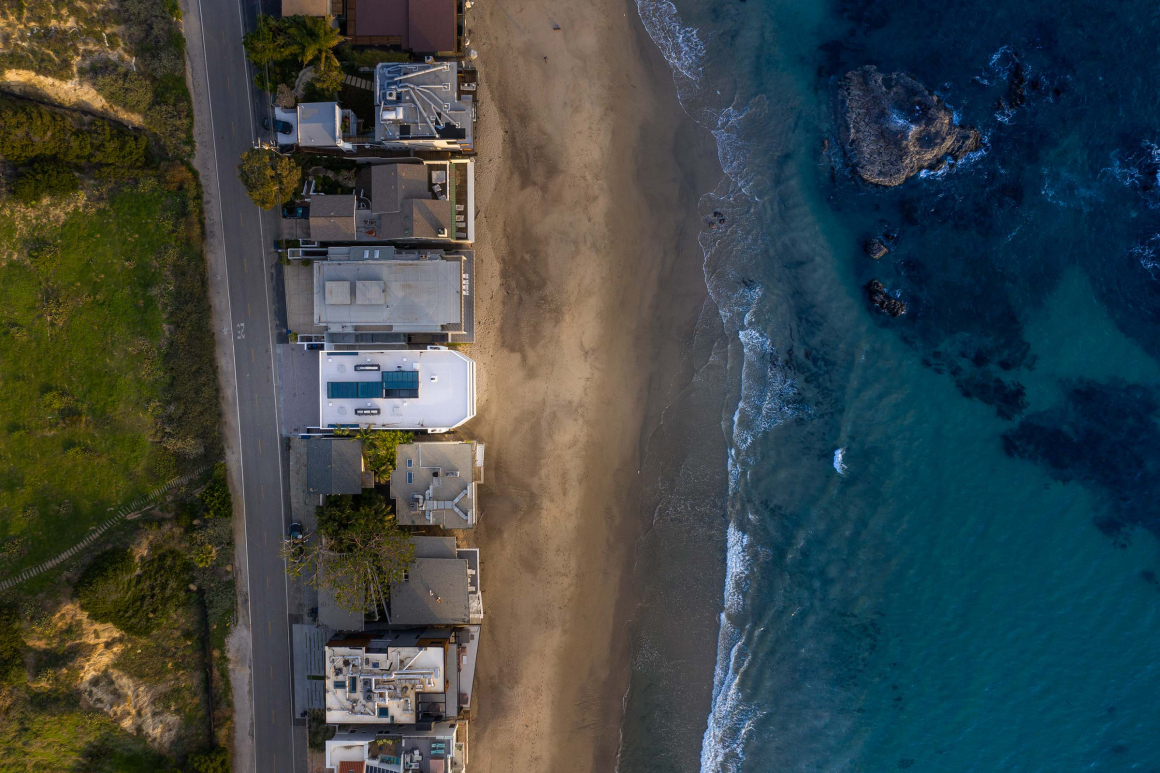

▼主卧室和车库层 Master Bedroom and Garage Level
▼剖面图 section
项目名称: 泰勒公寓
项目地点: 美国,加利福尼亚州,马里布
项目面积: 5,000 square feet 5000平方英尺
设计师: SPF:architects, Jerrold Lomax, FAIA
摄影: Matthew Momberger
官网: www.spfa.com
联系邮箱: diane.pham@spfa.com
Project Name: Taylor Residence
Location: Malibu, California, USA
Size: 5,000 square feet
Architect: SPF:architects, Jerrold Lomax, FAIA
Photography: Matthew Momberger
Website: www.spfa.com
Contact: diane.pham@spfa.com
更多read more about: SPF: architects


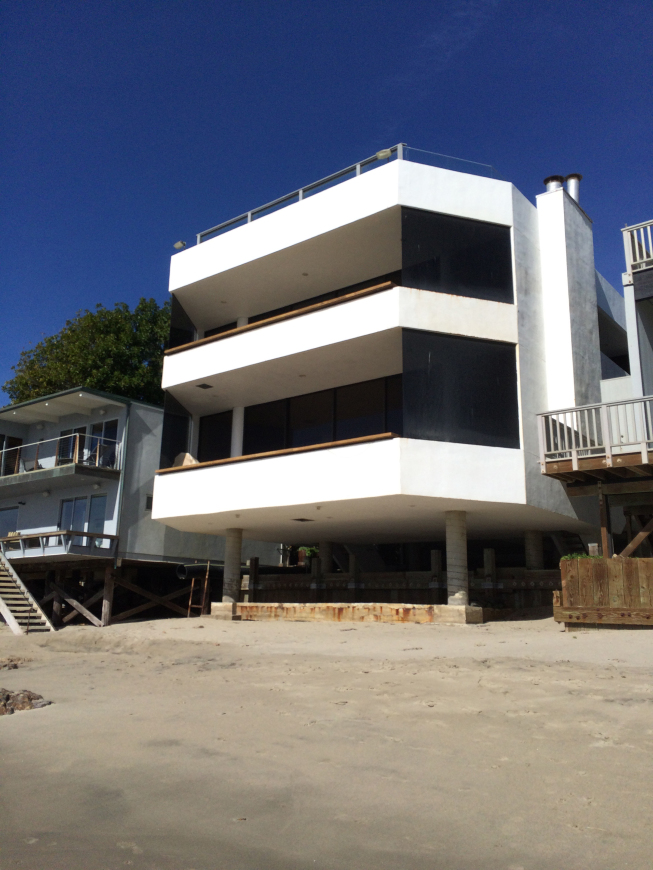

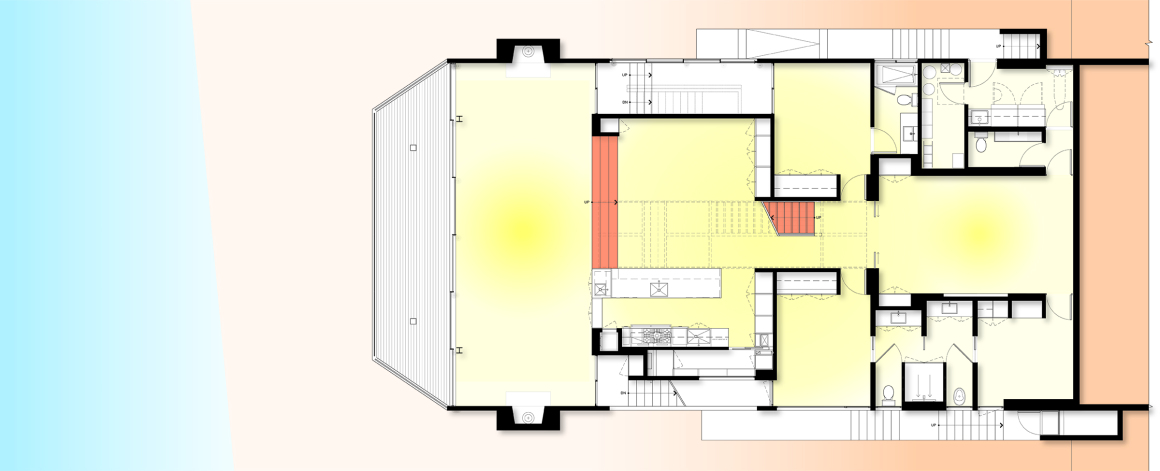

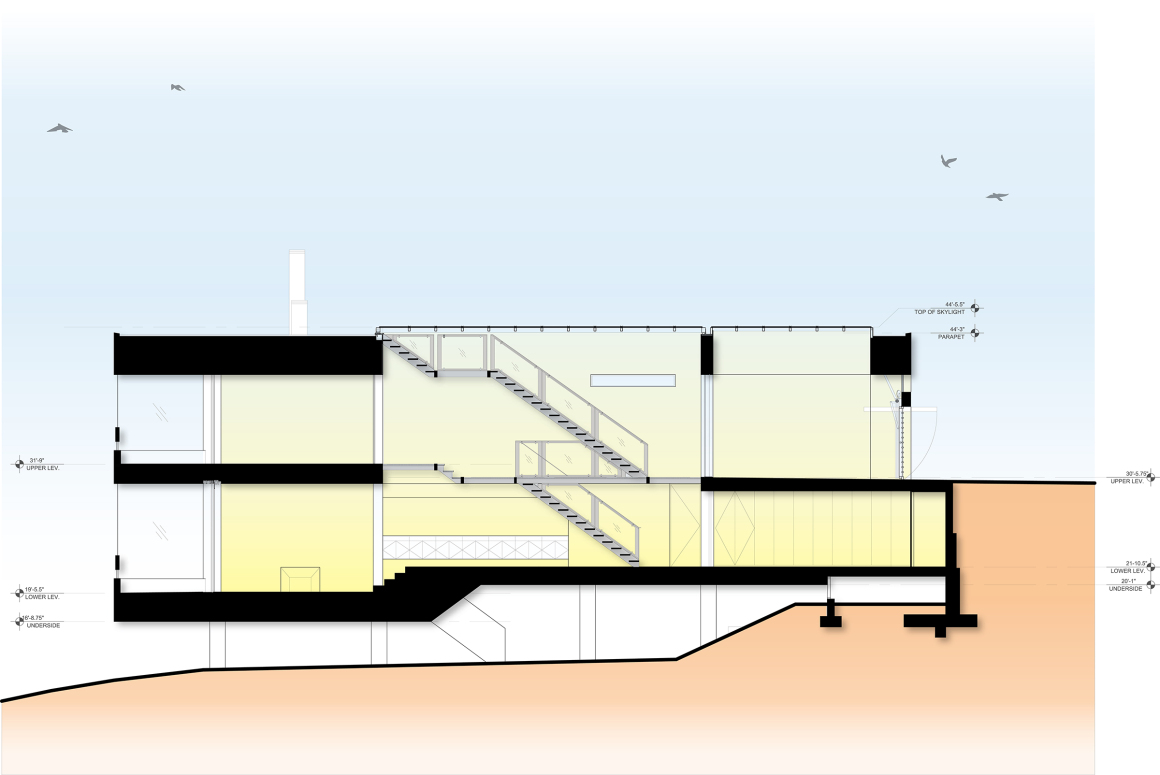


0 Comments