本文由 创翌善策 授权mooool发表,欢迎转发,禁止以mooool编辑版本转载。
Thanks Chuangyi Shance for authorizing the publication of the project on mooool. Text description provided by Chuangyi Shance.
创翌善策:万科湖与城项目位于郑州市西南 20 公里、荥阳市区东 16 公里、新密市东北 25 公里的“金三角”地带的贾峪镇,距城中心 21 公里,距机场 40 公里,拥有优良的交通区位优势。项目片区为镇级基础生活配套,周边数公里范围内既有洞林湖、洞林寺等风景区,也聚集了一定数量的新建楼盘。目前虽然仍是不成熟状态,但发展在望,方兴未艾。
Chuangyi Shance: Zhengzhou Vanke Lake and City Project is located in the Jiayu Town of “Golden Triangle” zone which is 20km, 16km and 25km away from the southwest of Zhengzhou City, the east of Xingyang Downtown and the northeast of Xinmi City, respectively. It is 21km and 40km away from city center and airport, respectively, and owns good traffic regional advantage. There are town-level basic residential facilities in the project area. There is Donglin Lake, Donglin Temple, etc. within the scope of several kilometers and some new buildings also gather there. Currently, the project isn’t mature, but it is developing.
当此时,万科以大型居住街区的规模性体量介入,意在塑造新区域的领先型人居大盘。其中,包涵住宅、商业、公园、湖区、运动、艺术等各类场所。于是,以湖为名,以城为名,环境与住区共同生长的理念,在现状的荒芜环境中快速演进实施。
At this time, Vanke aims to shape the leading residential buildings in new area based on the scale volume of the large residential block, including residence, business, park, lake district, sports, art and other various sites. So named after lake and city, the project rapidly evolves and implements the concept of common growth between environment and residential area in the present barren environment.

开篇/园与街
Beginning / park and street
如何构建充溢城市活力的新区?在近于空白的大尺度待建区域内,开篇落笔尤为重要。而湖与城首次开放区域的结构,正是环境与住区共生理念的缩影:在项目街区主要规划道路节点两侧,同时营造街区公园与聚合型商街,让未来承载城市共享生活的温暖。
How to construct new area full of urban vitality? The beginning is very important in the nearly blank large-scale region to be constructed. The structure of the lake and city in the area opened for the first time embodies the epitome of coexistence between environment and residential area; On both sides of main planned roads in project block, the block park and convergent business street are created simultaneously to bear the city warmth of sharing life in the future.

阳光,照亮现实的荒芜。
Sunshine illuminates realistic barren.
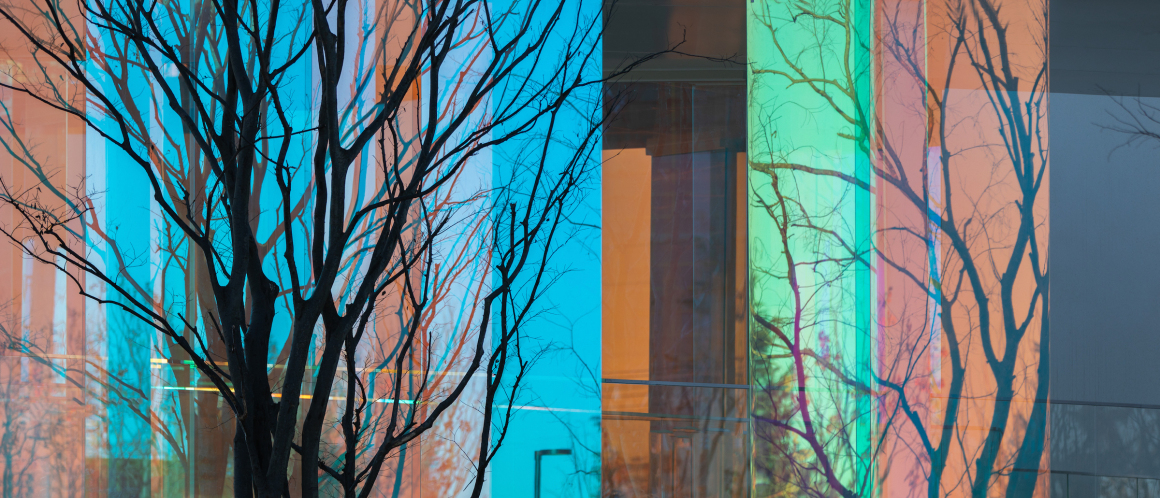
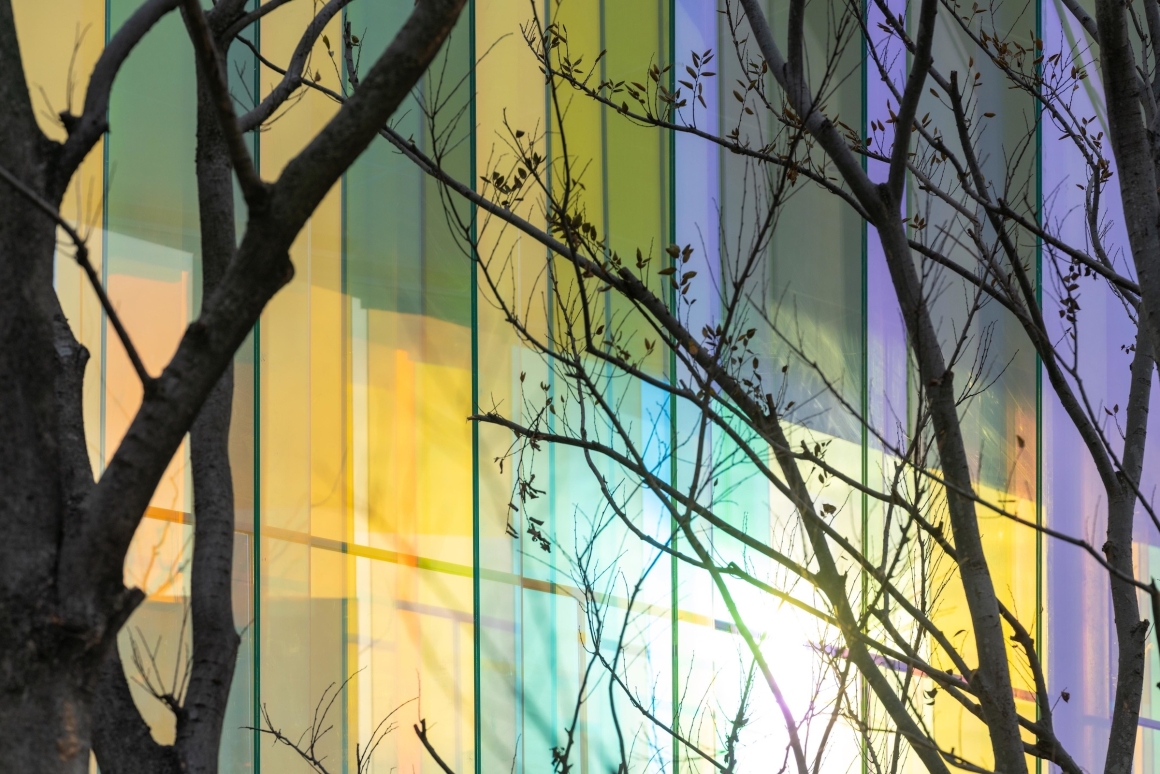
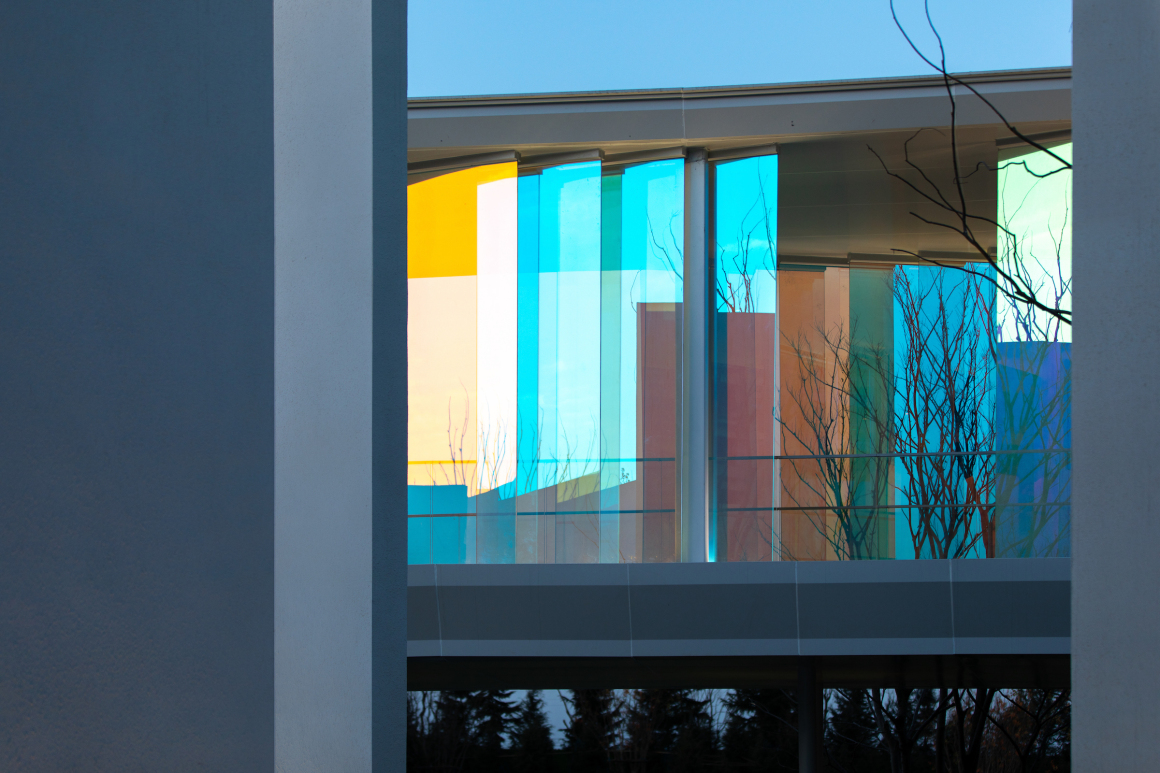
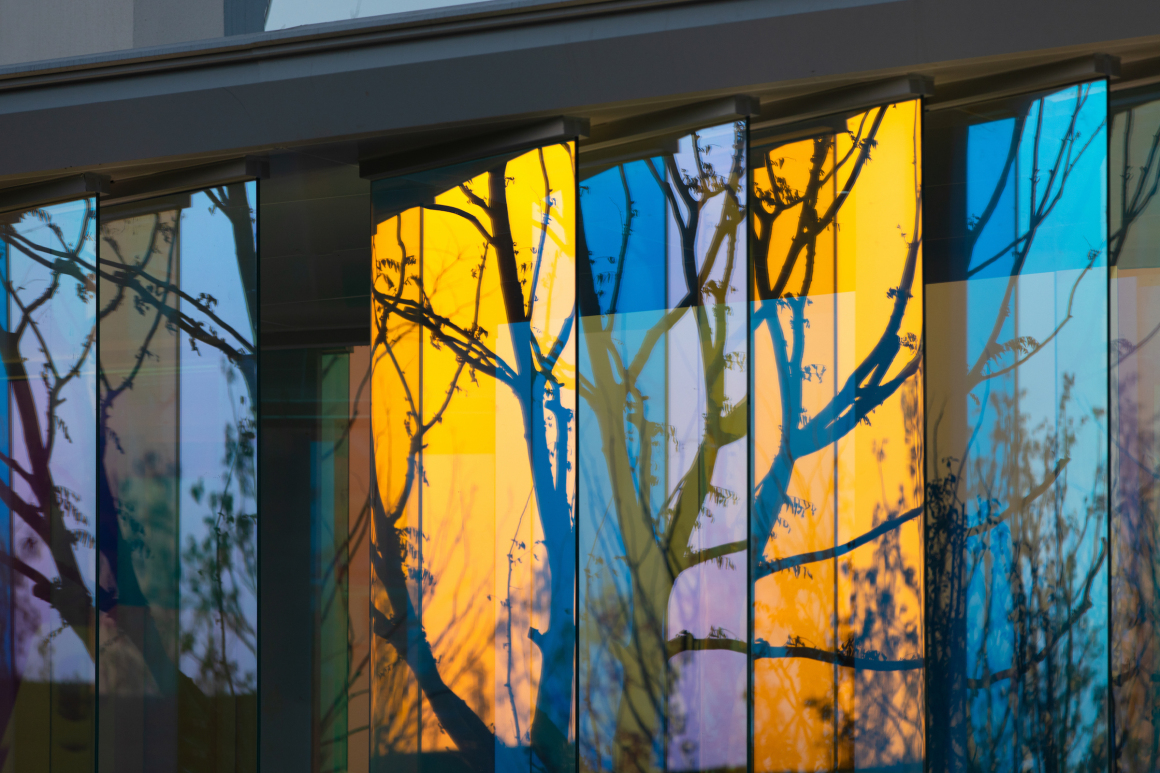

在这个时间、空间的节点上,公园虽然面积不大,但应有大格局的起笔张力,不能流于小园小景的自怜。
因此,我们在公园空间构建中以城市节点的形态进行布局,力图对城市景观尺度的视野呈现、游人路径经历的戏剧化感受、季节轮转中生活场景的体验变化等各方面提出整合性设计对策,使小园的空间具有拓展之势,即使是以纯粹现代手法造园,也能小中见大,一如古园擅场。
In such node of time and space, although park is small in area, the large pattern shall exist to avoid small garden and landscape.
Hence, we shall arrange the urban node in the spatial construction of park, and strive to propose integrated design countermeasures to the vision presentation of urban landscape scale, dramatic feeling experienced by visitors in paths, experience change of life scenes in season rotation, etc. so that the space of small park can show the expansion feeling and visitors can see large aspects from small life scenes like an ancient garden even if the park is established in pure modern technique.
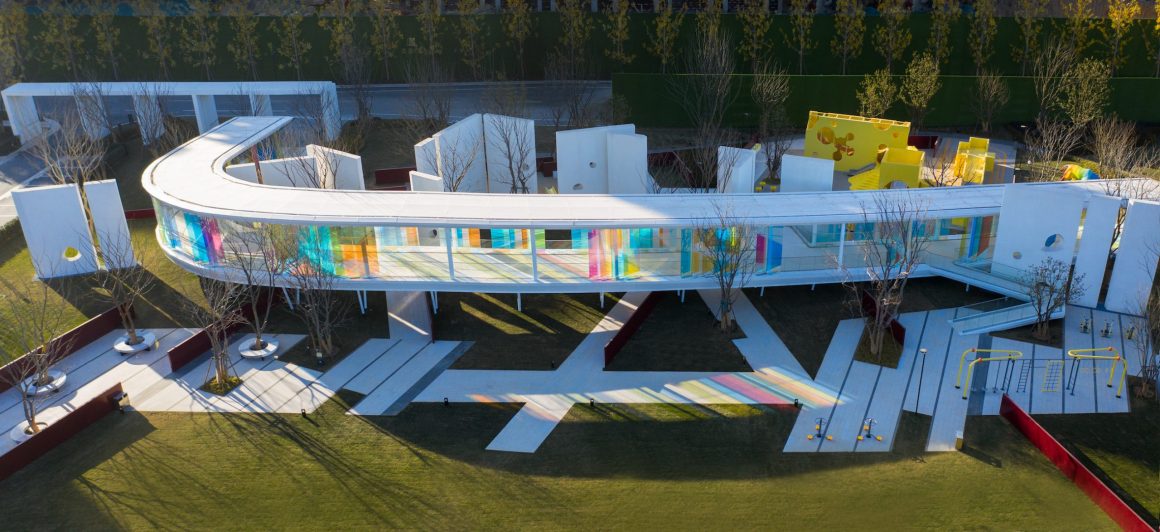
凝神/形与色
Contemplation / shape and color
于是,在空间构形之中,运用了如下手法:
1、以极简原则建构道路层次,主路仅一条,不循平面回环曲径的通例,而是以一道弧状步行路桥凌架于园地之上,地面层设置连通型功能场地,若干接驳坡道连接架空的道路与地面层。
2、设置多角度垂直片段墙体,定义南向承接阳光的空间与北向营造阴翳的空间。
3、以鲜明的色彩元素错落在公园绿色场所之中,渲染出抽象而强烈的空间情绪。
由此,在高低、起伏、阴阳、明暗的对比之中,在形与色的交相错落之间,赋予街区中的一座小园以交响诗画的大境。
So the following techniques are applied in the spatial configuration:
1. Road level is constructed on minimalist principle, with only one main road designed. One arc pedestrian bridge is established in the park to avoid the general rule of the winding path on the plane. The connection-type function site is set on the ground floor, and several connection roads connect the overhead road and ground floor.
2. The multi-angle vertical fragment wall is set to define the southward space with sunshine and the northward space with haze.
3. The distinct color elements are scattered in the green site of park to render the abstract and strong space mood.
In the comparison between high and low, ups and downs, shadow and sunlight, light and shade, and in the scattering between shape and color, a symphonic poem artistic conception is formed for a small park in block.
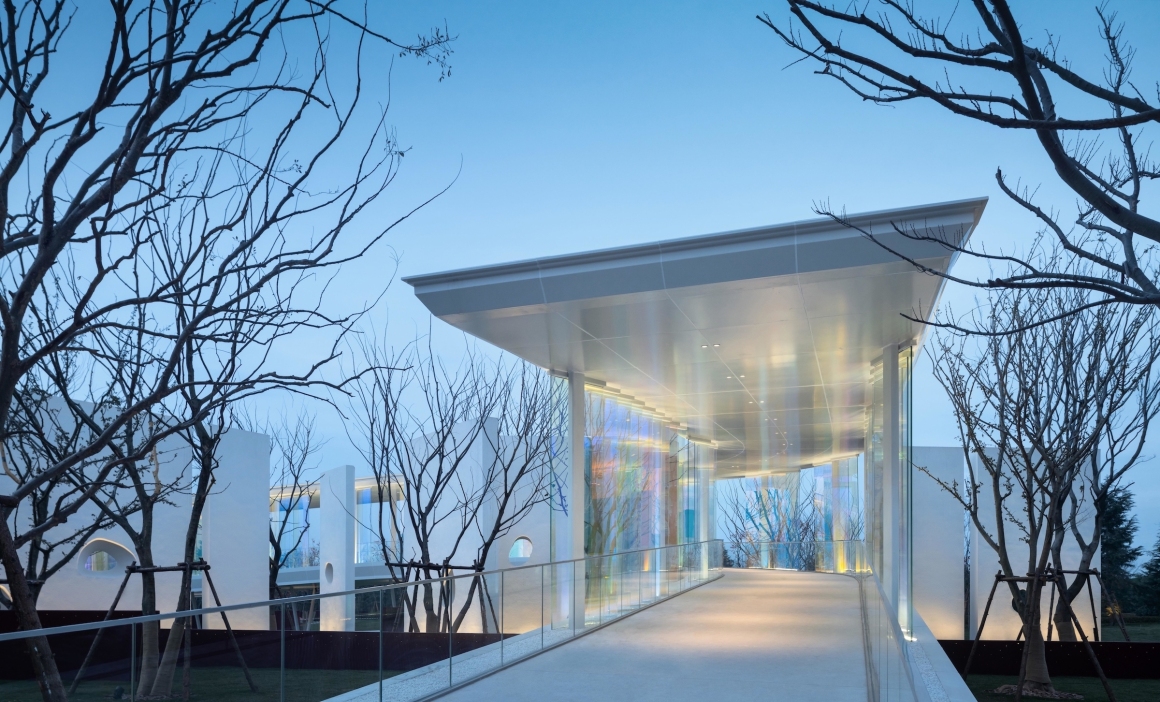
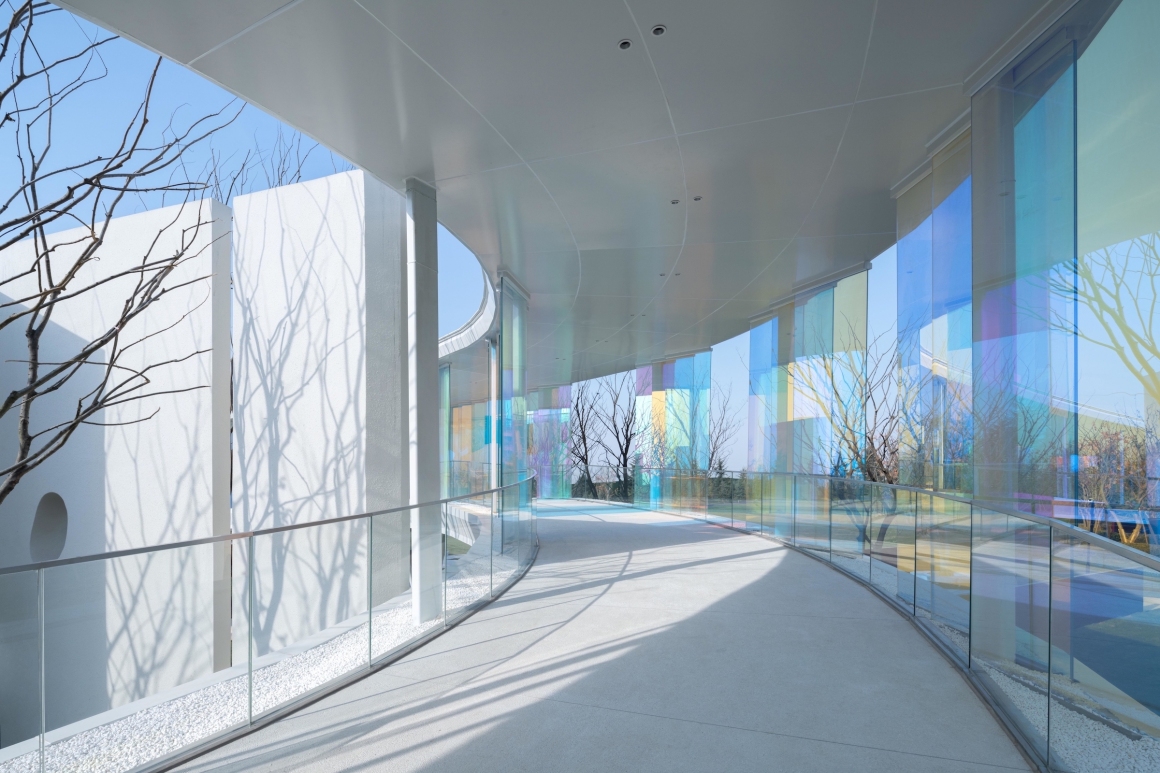

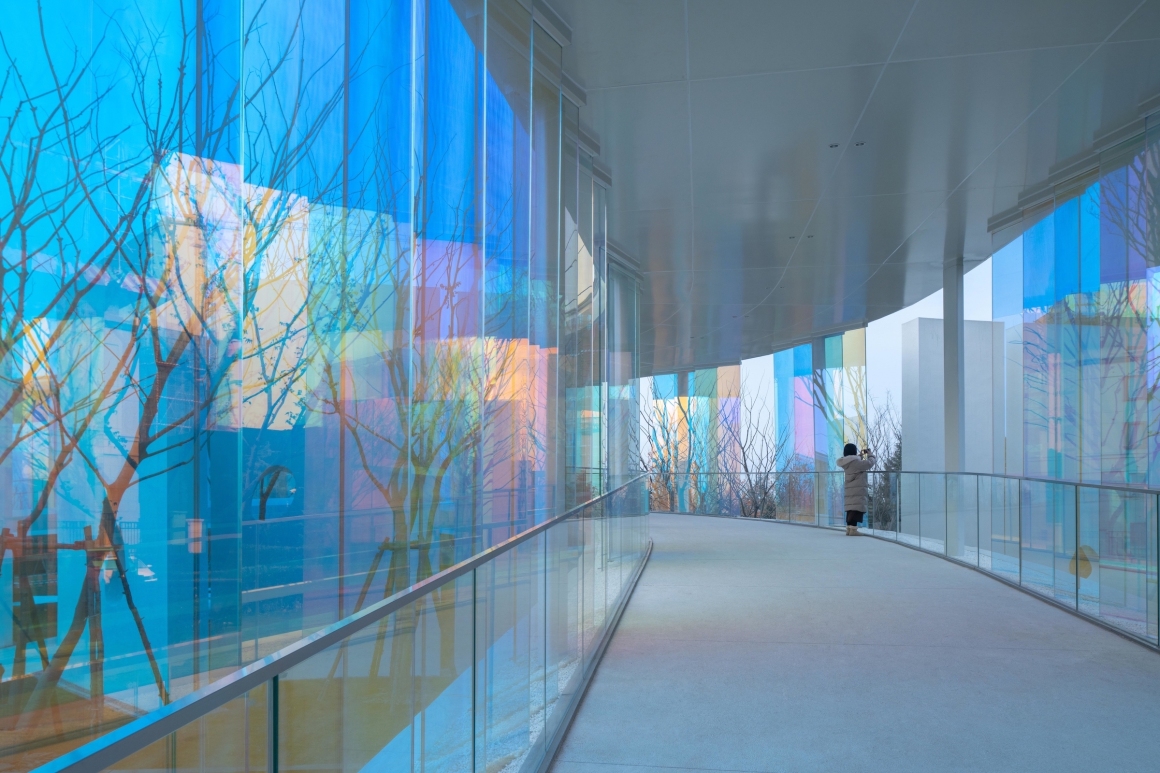
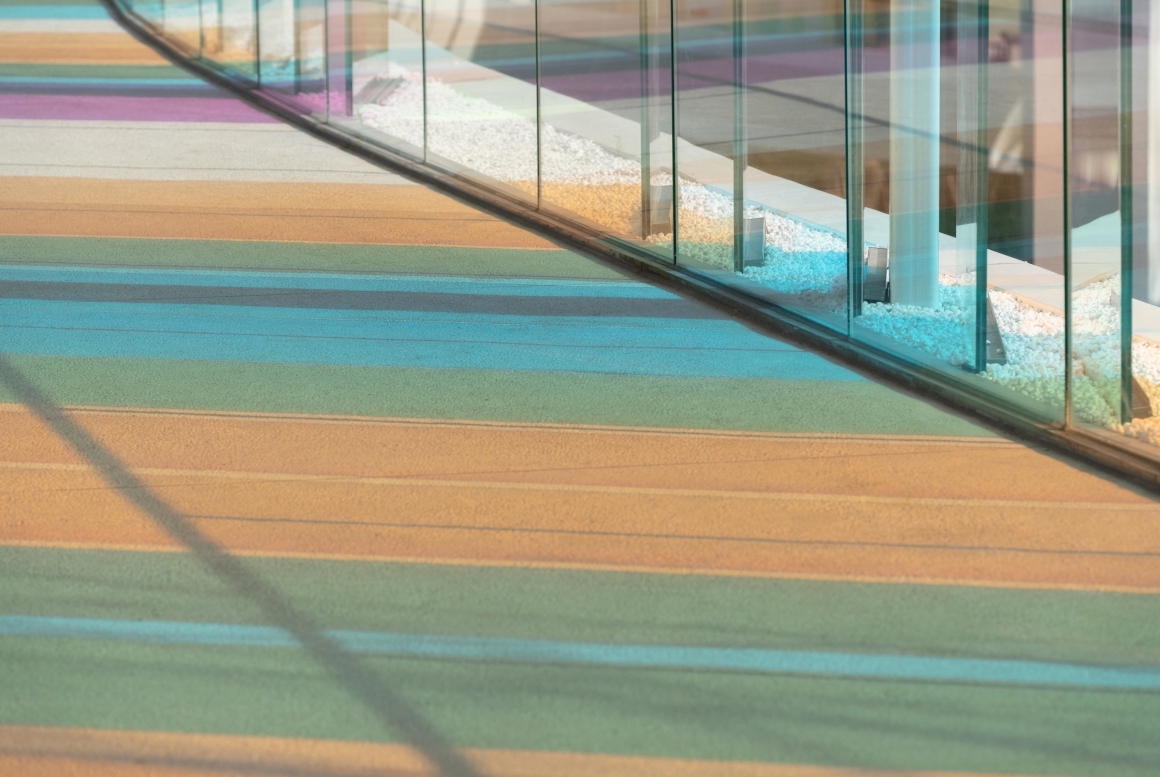


抒写/光与影
Expression / light and shadow
路易斯·康认为“建筑是光的容器”。那么,景观中的光线是否也可以被收纳、被控制?是否也可以成为空间的主角?在湖与城的这座小园,我们希望进行一次实践与证明。
其实,只要有了落影与阴翳,光就会被显露,因为,光并不能衬托出光。而经过设计控制的落影与阴翳,将会激发出光更生动更自在的表情,甚至宛如上演一幕光与影的戏剧。
在这座小园,白色的墙,以各种角度,承载着光、掩映出影,为光搭建出最简单又最适宜的舞台。树,伸展开枝桠,以墙为纸,以影为绘,风来,树与影共舞、低语。而弧形的桥,在后方轻盈掠过这一幕场景,幻彩的玻璃屏扇投映下七彩琴键般的落影。当这些光与影的表达叠印在一起,恍惚如梦,这,正是我们的初旨:园林自古就是赠与生活的一个梦境。
Louis Isadore Kahn thought “building is like the vessel of light”. Can the ray of light in landscape be collected and controlled? or be deemed as the leading role of space? In such small park with Lake and City, we hope to practice and certify one time.
In fact, as long as there is falling shadow and haze, light will be revealed because light can’t bring out itself. The designed and controlled shadow and haze will stimulate more active and unrestrained expression of light, even as perform a drama with light and shadow.
In this small park, the white wall bears light and sets off shadow from many angles. and builds the simplest and most suitable stage for light. The trees sprout branches, and regard wall and shadow as paper and painting, respectively. When wind comes, trees and shadows jointly dance and murmur. The cambered bridge lightly skims over such scene in the rear, and the iridescent glass screen door projects the falling shadows like colorful key. These light and shadow overlay together like dream, which is just our original purpose: Garden has been deemed as a dreamland donated to life since ancient times.

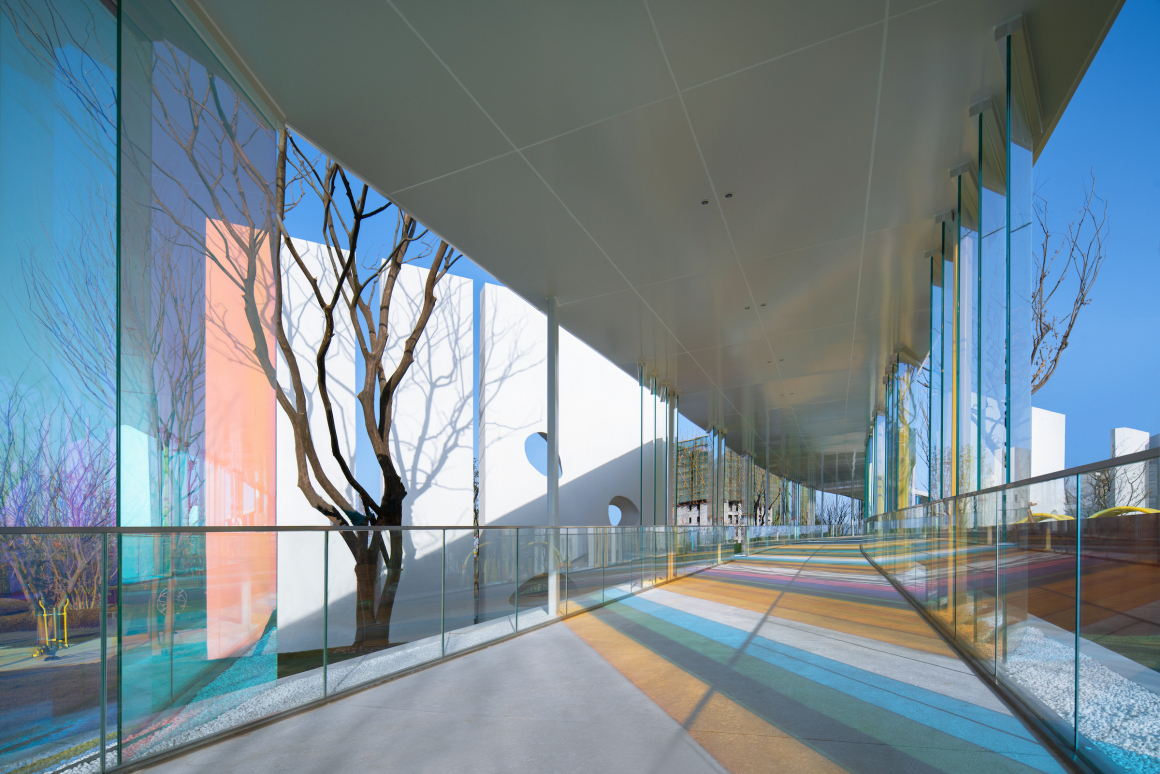

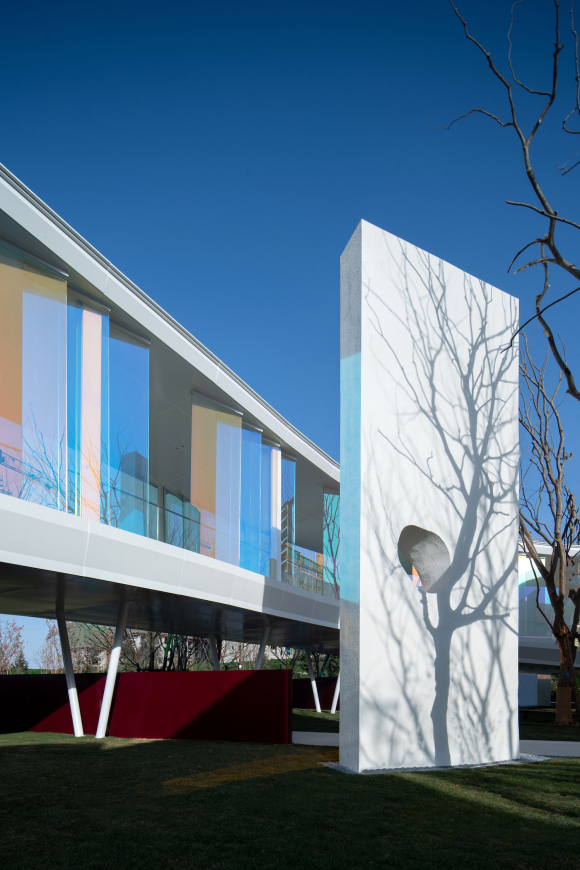

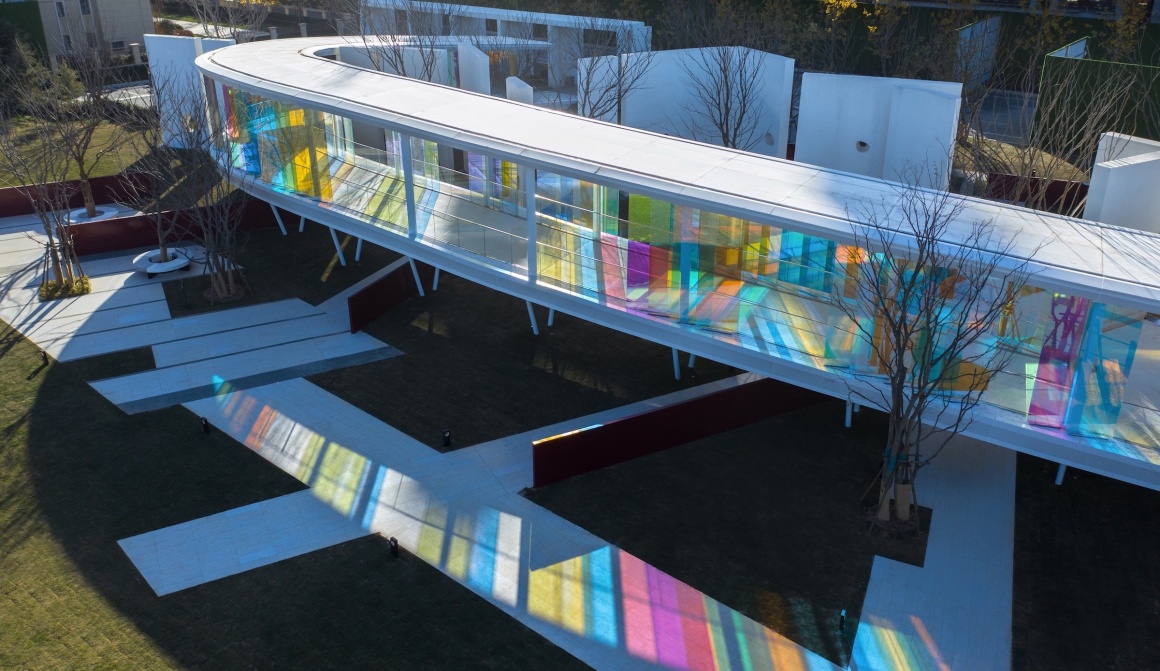

谐趣/光斑与奶酪
Sense of humor / light spot and cheese
在此,湖与城的阳光生活,便被交织进这一片光与影的场景中。光斑洞口,是一个小小的趣味,散布在白墙上,仿佛真的捕捉到了光,为小园北侧的夏季荫凉场地透射进跳动的光束。
由光斑母题演绎出公园中游戏区域的装置特色,大大小小好玩的童趣孔洞装点在淡黄底色体块上,好像是一个小巧的奶酪乐园,为公园添加了户外生活的美味。
The sunshine life of lake and city is woven into such scene with light and shadow. Like small interest, the light spot cave is scattered on the white wall and seemingly capture light really which is the beating beam penetrated into from the summer shade field on the north side of park.
Light spot shows the device features of game area in park. Different sizes of interesting holes full of child interest are arranged on light yellow bottom color body which is like a cute cheese paradise and adds the interest of outdoor life for park.

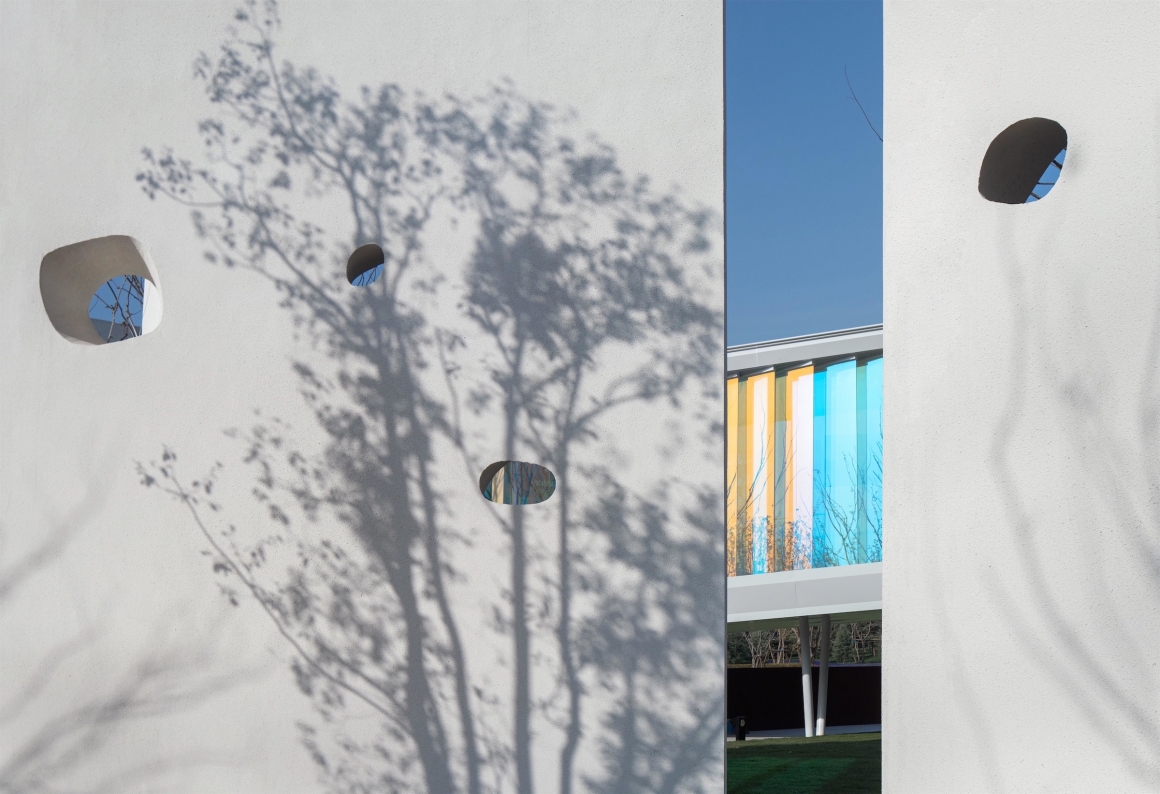
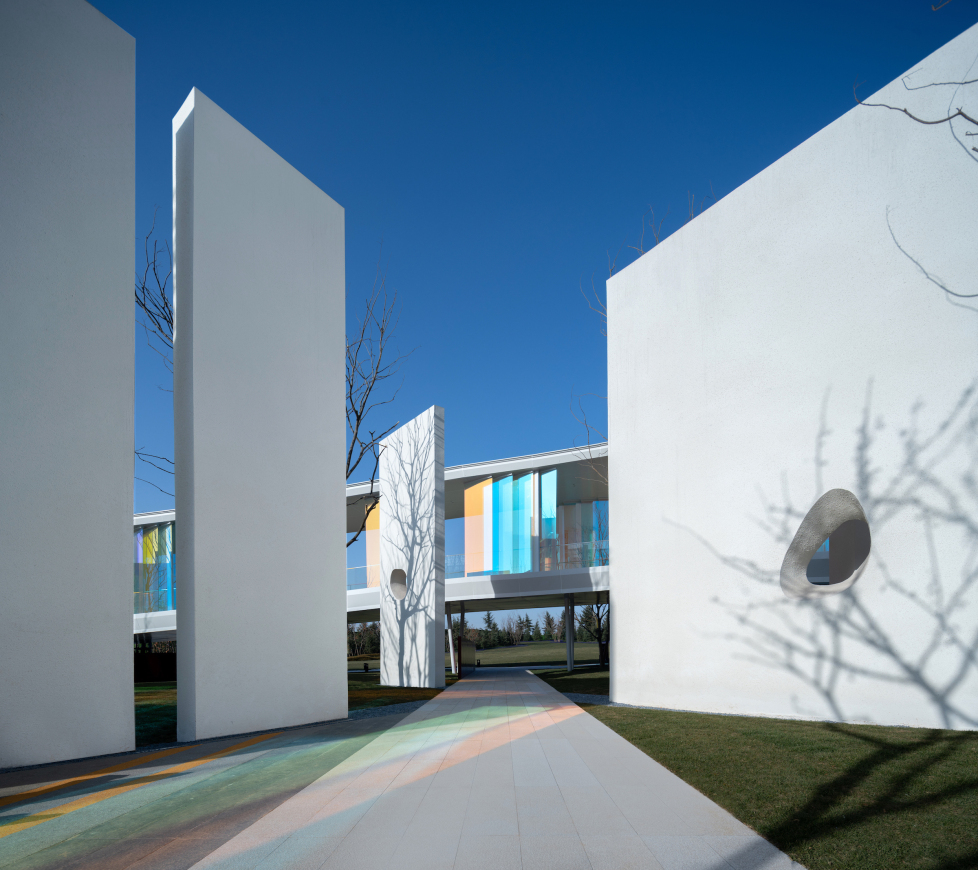

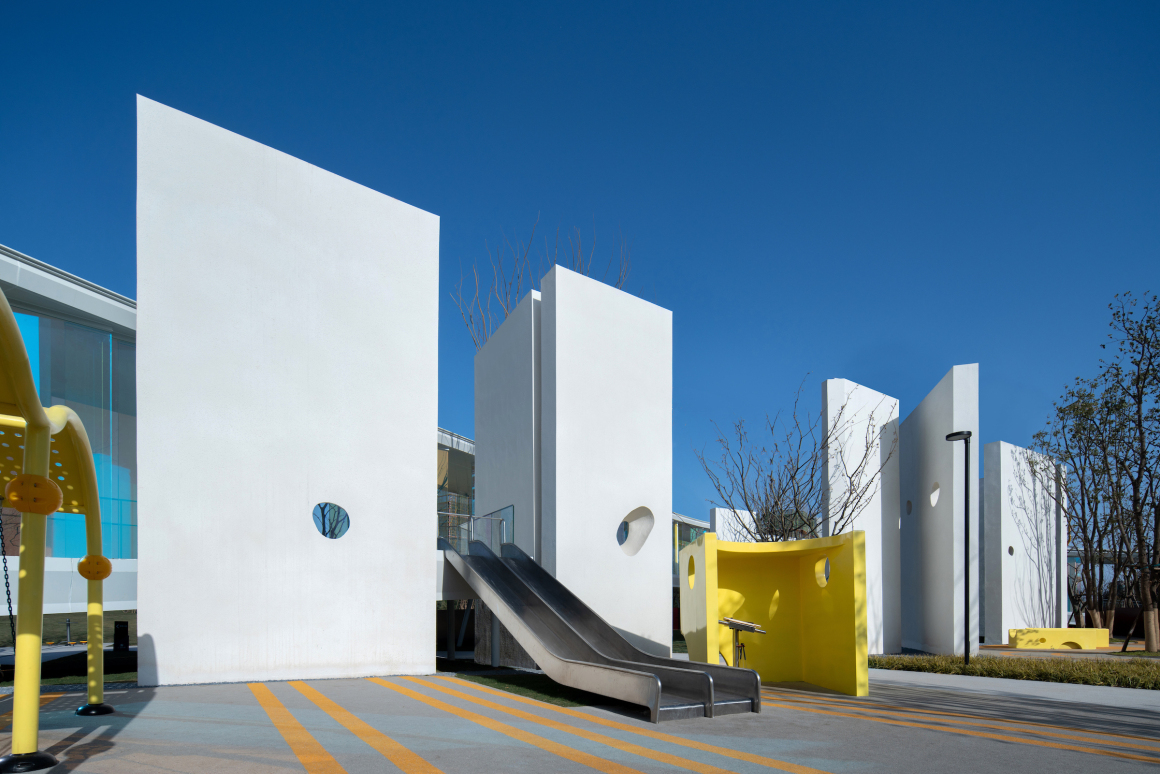


感谢/甲方与乙方
Thanks / Party A and Party B
设计是以整体性策略综合解决支离的各类诉求与问题,建立系统的自洽逻辑与场所的自在精神。如果依然支离对应或随机扰动逻辑,场所可以拥有的张力与特质便会淡薄、杂乱。在此过程中,甲方的洞达与开明,便是冬日里的灿烂阳光。
所以,感谢郑州万科!
In design, various demands and problems for fragment are solved comprehensively with wholeness strategy to establish the system’s self-consistent logic and the free spirit of site. If the corresponding logic is fragmented or the logic is disturbed at random, the site’s tension and characteristics will become thin and messy. In this process, Party A’s thorough understanding and open mind are like the brilliant sunshine in winter.
So, thank Zhengzhou Vanke!
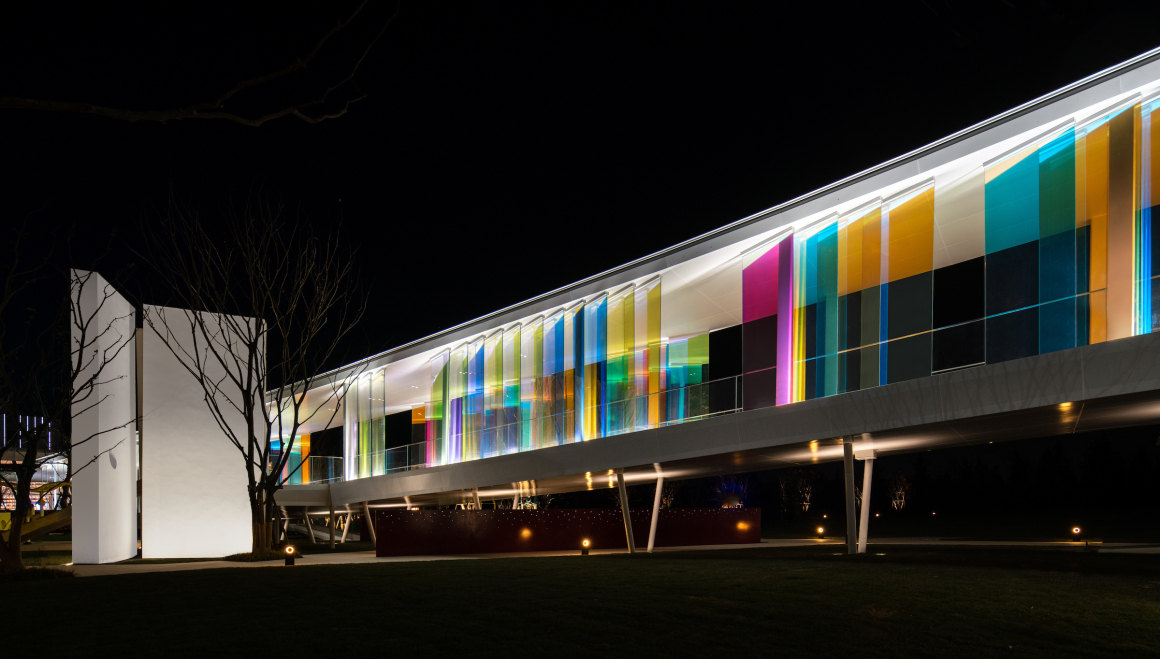
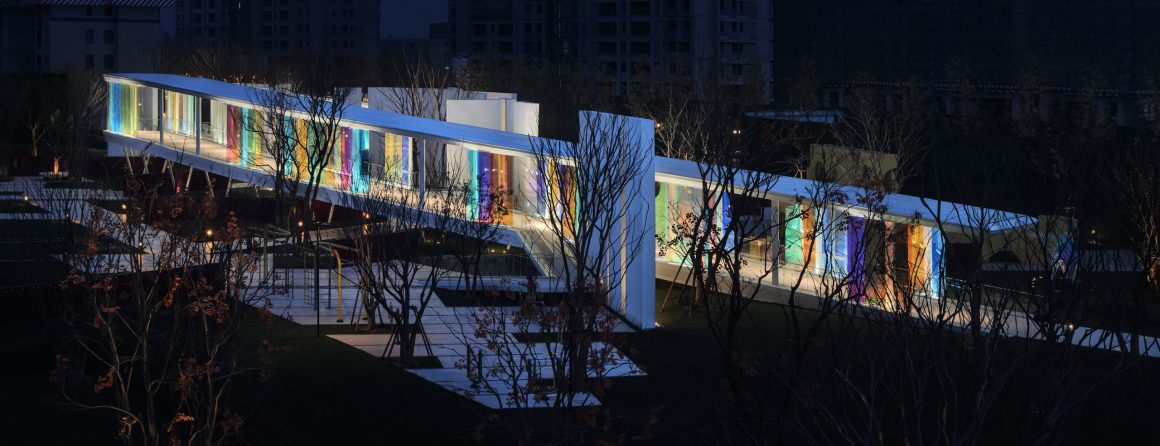
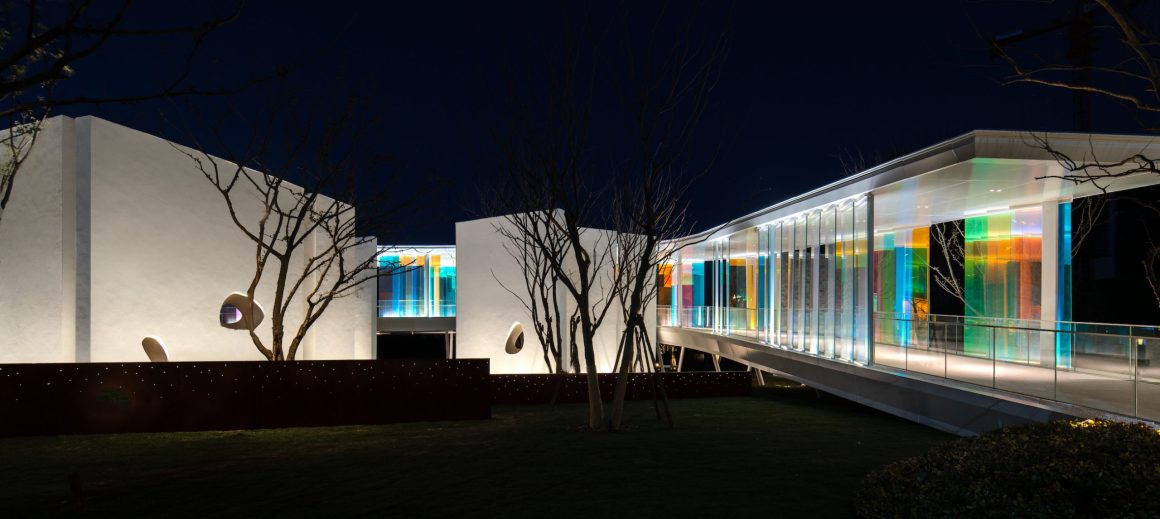

项目名称:郑州万科湖与城展示区景观设计
景观设计:北京创翌善策景观设计有限公司
方案设计团队:郭静 梁茜 翟奕天 赵凯 张晟 郝佳 李晓娜 吴艳梅 陈鹏炜 刘彤 王一 初慧 周维
配文文字:周维
照明设计:IDDI国际照明设计有限公司
游乐设施:武汉展博人工环境有限公司
业主:郑州万科
业主团队:秦璐 刘晓华
地理位置:郑州市五龙路与博学路交会处·未来生活体验场
设计时间:2020年04月
竣工时间:2020年11月
景观面积:45000m²
摄影团队:三棱镜景观摄影 刘国畅;须然建筑摄影Shrimp Studio 邬涛
Project Name: Landscape Design of Zhengzhou Vanke Block Park Exhibition Area
Landscape Design: Beijing Chuangyi Shance Landscape Design Co., Ltd
Design team: Guo Jing, Liang Qian, Zhai Yitian, Zhao Kai, Zhang Sheng, Hao Jia, Li Xiaona, Wu Yanmei, Chen Pengwei, Liu Tong, Wang Yi, Chu Hui, Zhou Wei
The caption: Zhou Wei
Lighting Design: IDDI International Lighting Design Co. Ltd
Recreation facilities: Wuhan Zhanbo Artificial Environment Co., Ltd
Client: Zhengzhou Vanke
Client’s team: Qin Lu, Liu Xiaohua
Location: Intersection of Wulong Road and Erudu Road, Zhengzhou City. Future Life Experience Field
Design Date: April 2020
Completion date: November 2020
Landscape area: 45000m²
Photography team: Prism Image – Liu Guochang; Shrimp Studio – Wu Tao
更多 Read more about: 创翌善策


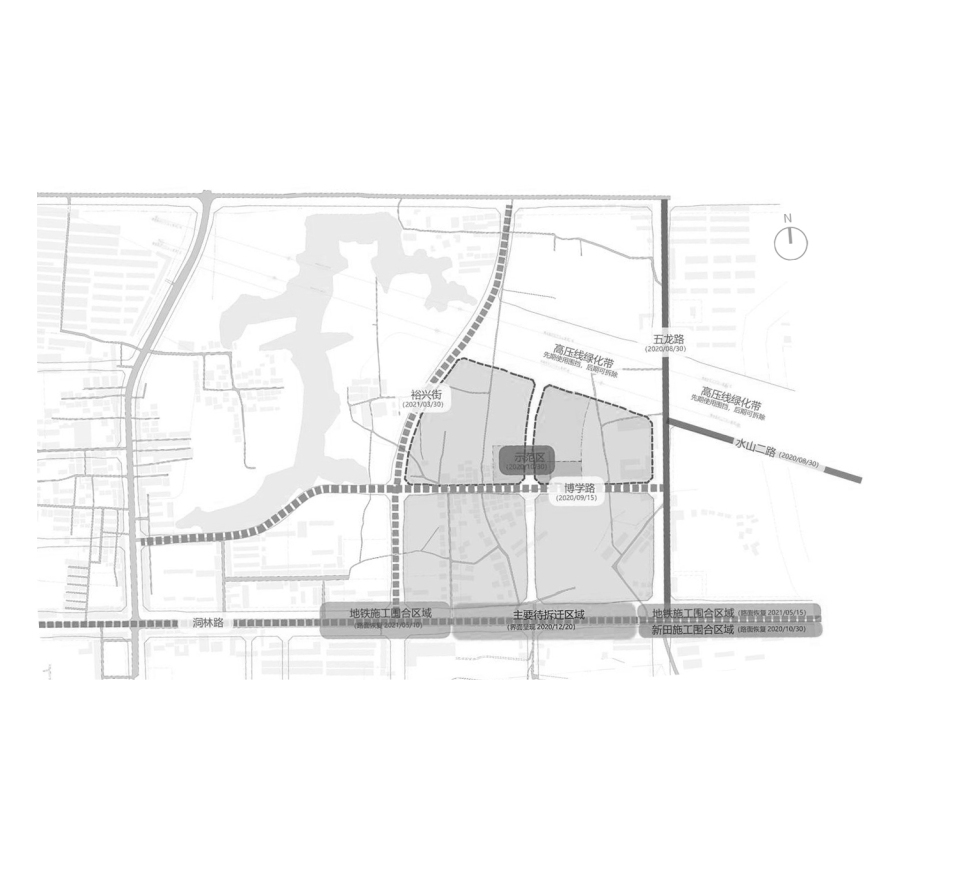
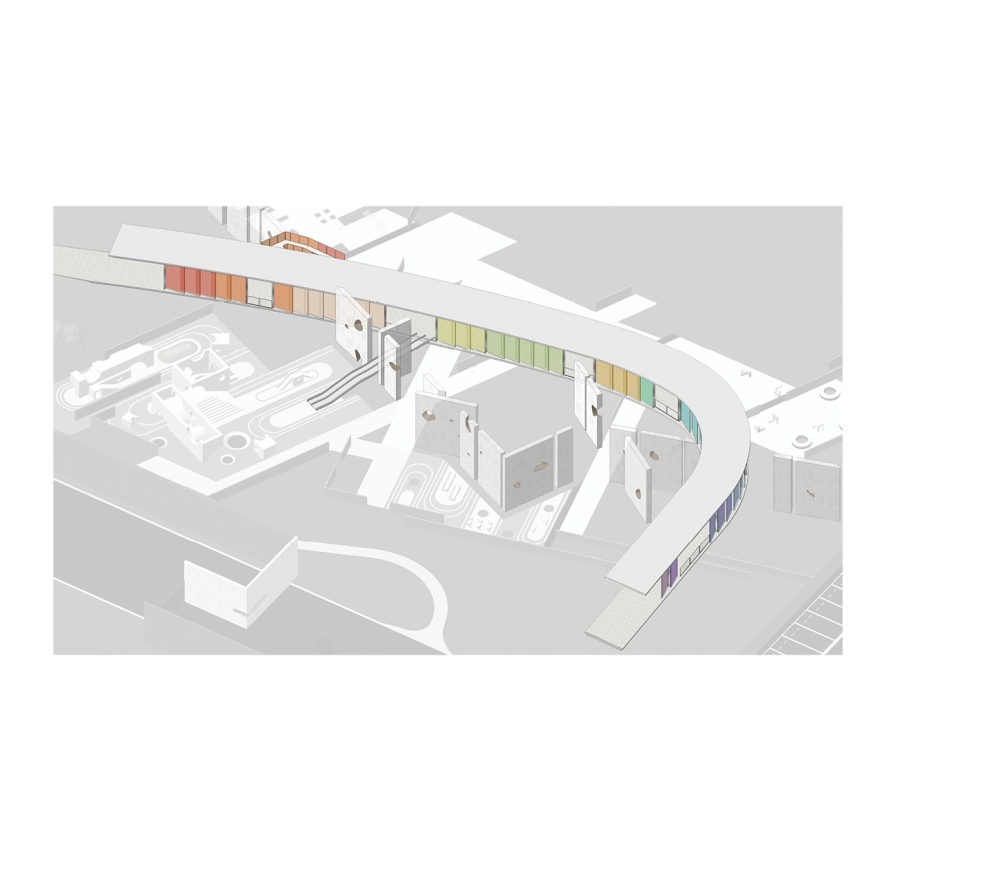



没看懂这个项目做了这么夸张的一系列东西是为了表达什么
你能看懂蒙德里安在表达什么吗?
有点综合艺术那味。
这个彩色的玻璃是什么材料?
是炫彩玻璃吗