本文由 Bauen 授权mooool发表,欢迎转发,禁止以mooool编辑版本转载。
Thank Bauen for authorizing the publication of the project on mooool, Text description provided by Bauen.
Bauen:巴拉圭圣贝纳迪诺市以其大面积的崎岖地形而闻名,尤其更令人兴奋的是本项目所在场地拥有绝佳的观景视野。考虑到场地的特殊性,我们决定把设计目标集中在强化它最吸引人的地方:地平线。
Bauen:In the city of San Bernardino, known for its rugged topography in most parts of its territory. We place ourselves in a land with privileged views. Taking in mind the particularities of the site, we decided to focus our objectives into enhancing the most captivating aspect of it: THE HORIZON.
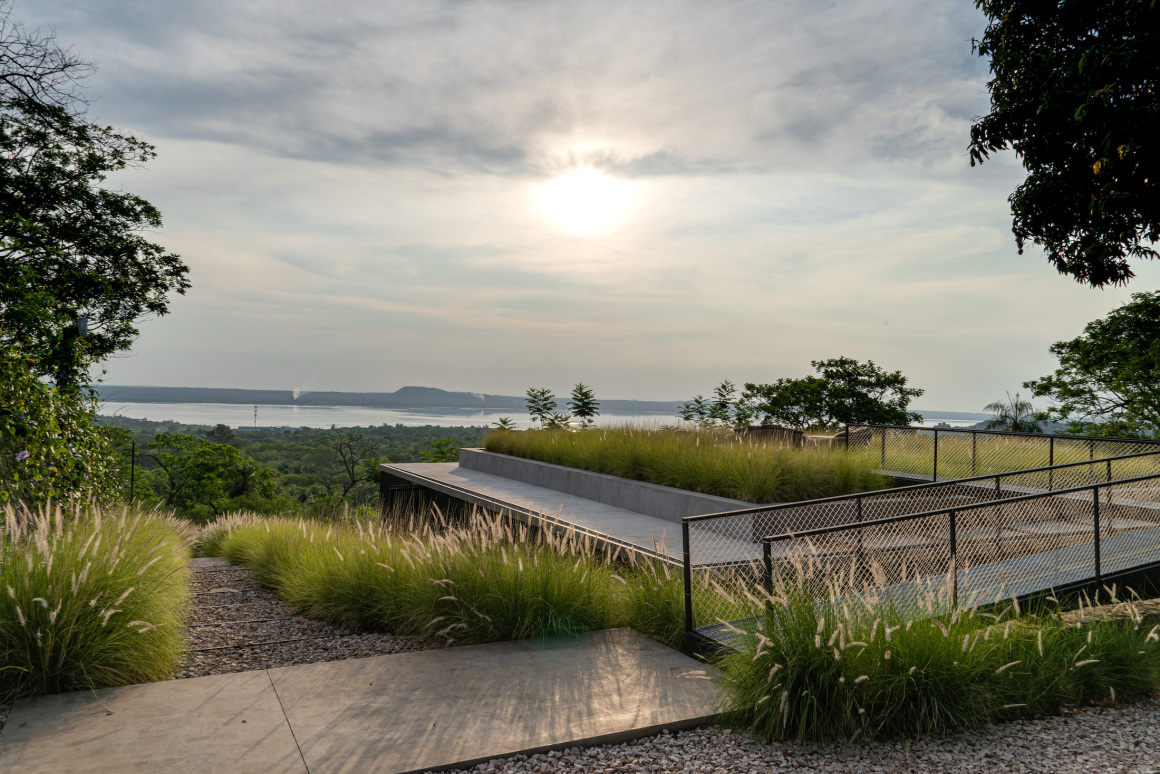
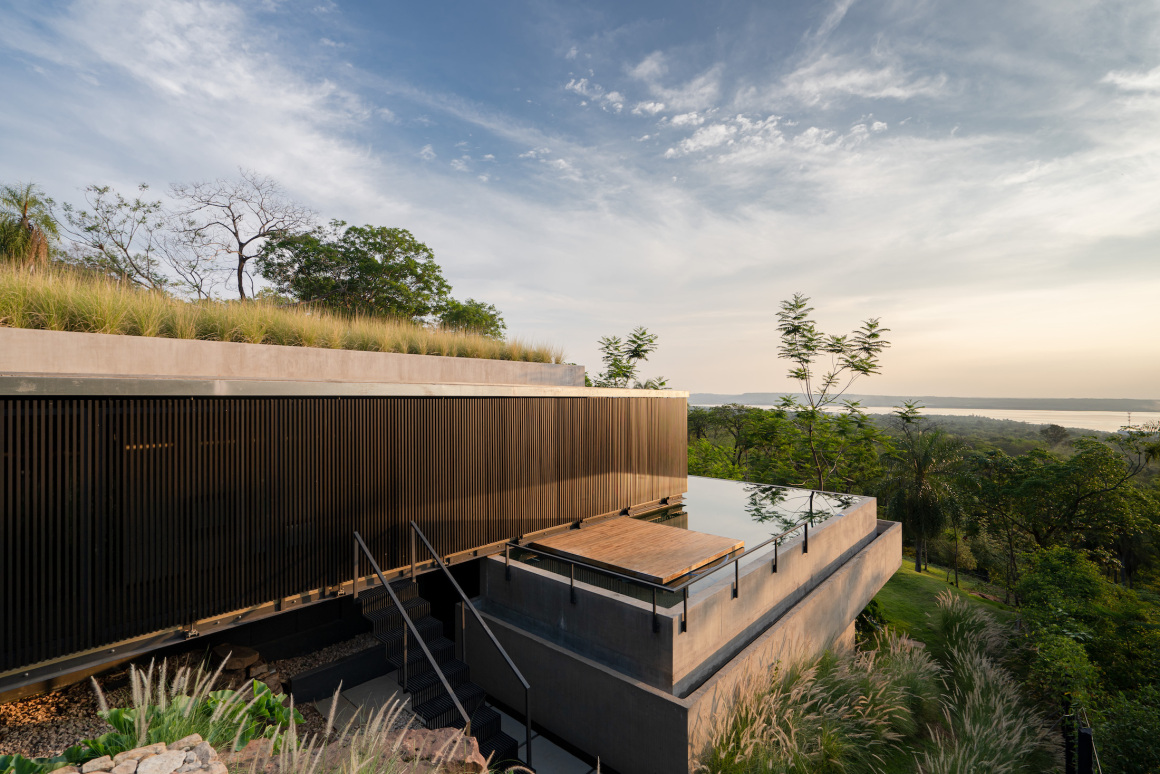
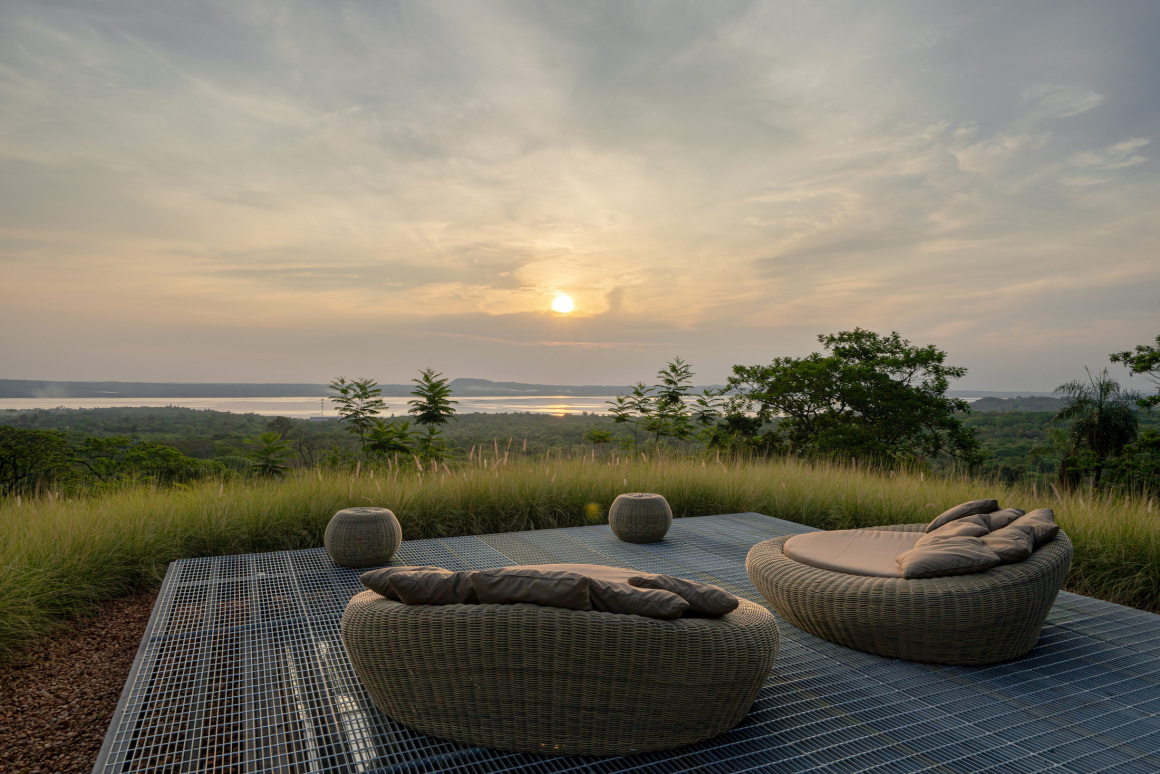
两块水平平行的混凝土板,由同一层的4根柱子连接在一起,形成了一个由9个4.33mts模块组成的正交网格(井字游戏)。一个13x13mts的正方形也由此被建立起来,其中唯一不可改变的模块是放置在中心的“火”模块,即围绕食物的聚集空间“厨房”。除此之外所有模块都是可变的,滑动平面,就可以根据需要进行组装、拆卸和重新组装空间。这些空间可以是2个、3个或5个,工作室也可以成为客厅,反之亦然,都服从于当下的需要。
Through two horizontal parallel plates of concrete, joined together by 4 columns in one level, a strict grid of 9 modules of 4.33mts is generated (a tic tac toe). A square of 13x13mts is established, where the only unalterable module it’s the one placed in the center; which is the module where the fire resides, the meeting space around the food, “the kitchen”. All the other modules are modifiable, where by means of sliding planes, the spaces can be assembled, disassembled and reassembled as required. These spaces can be 2, 3 or 5, the studio can become the living room and vice versa, all subordinated to the needs of the moment.
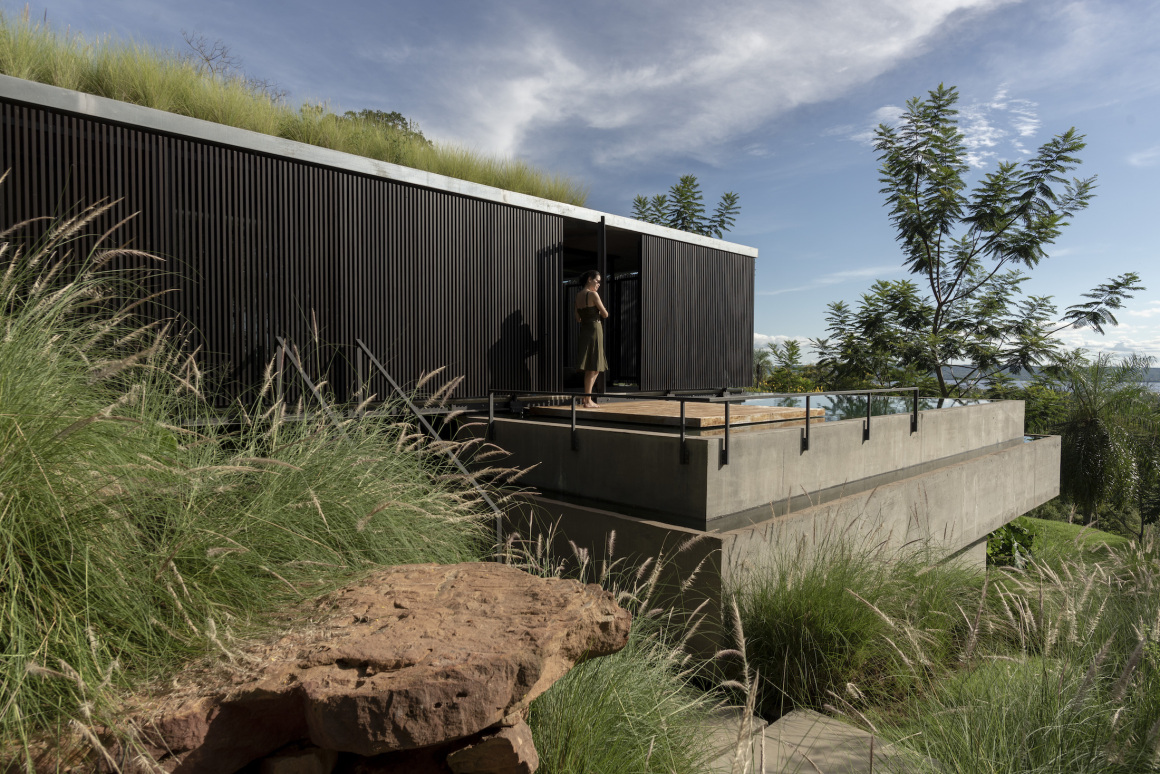
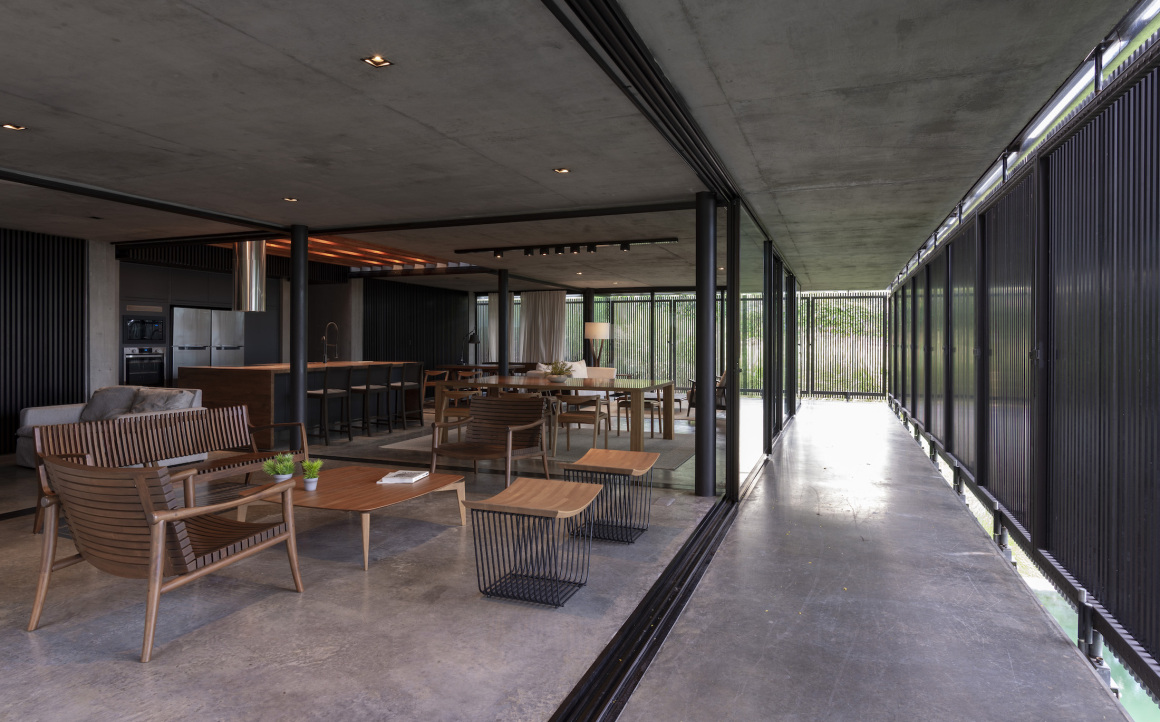
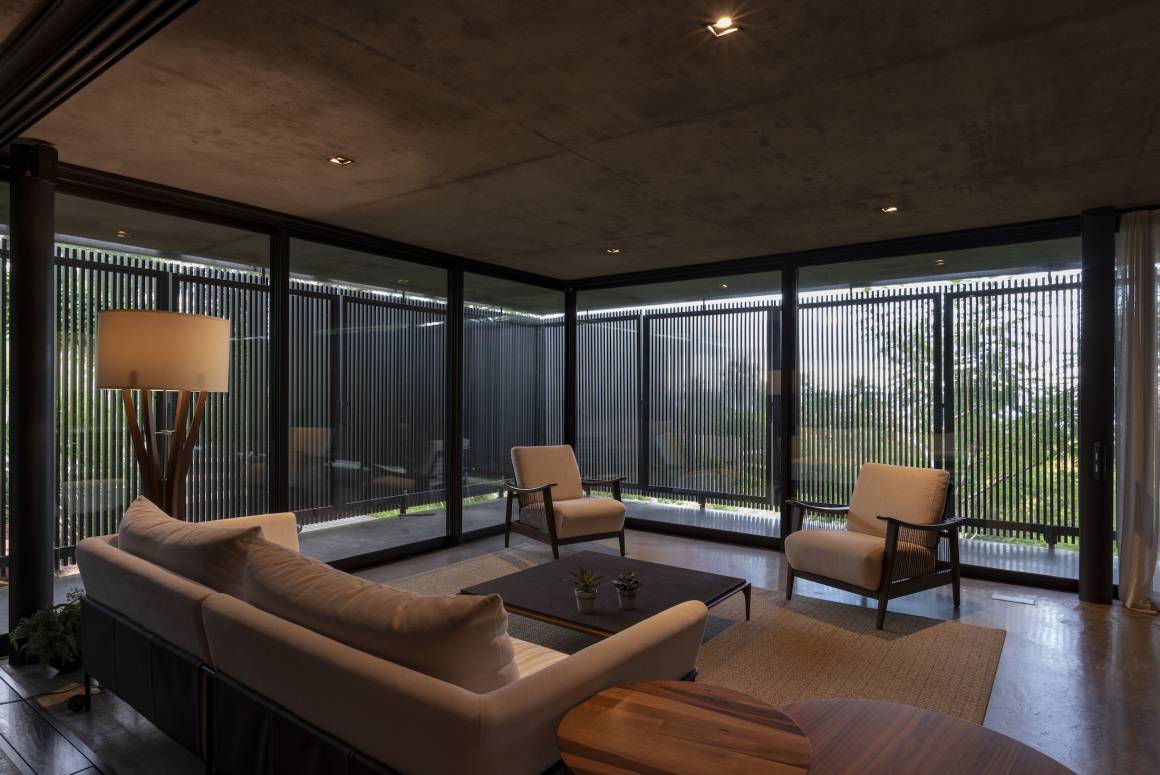
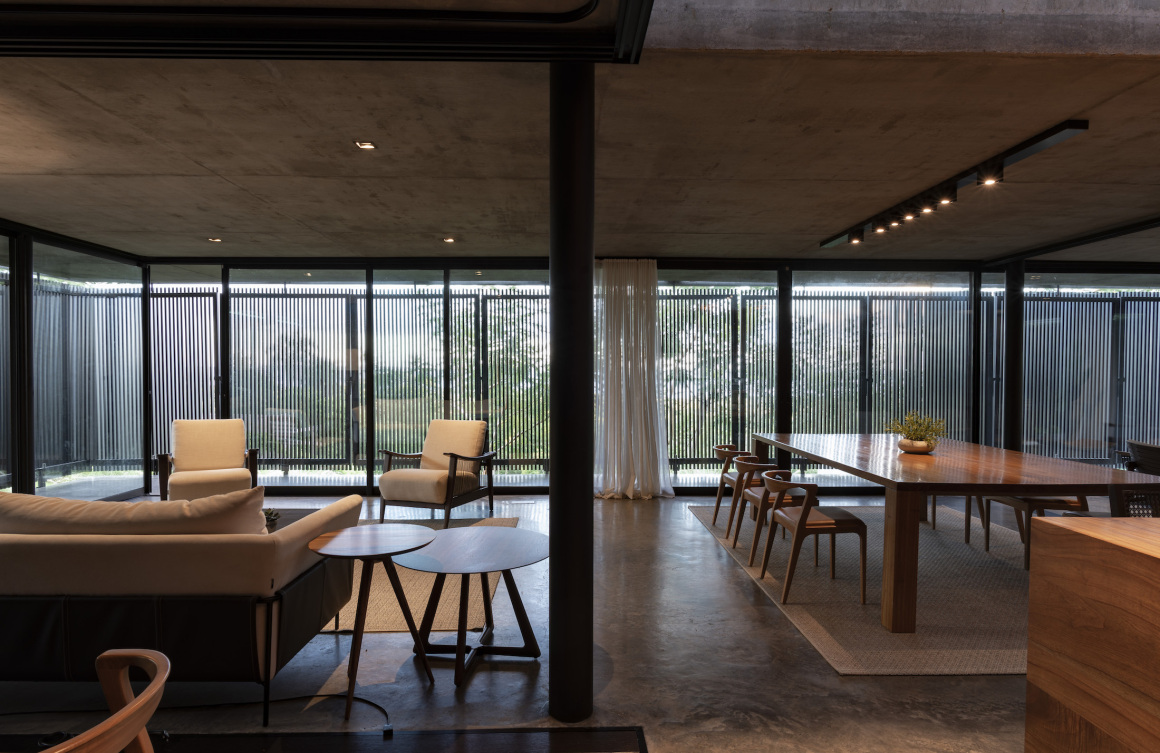

▼夜景 Night View
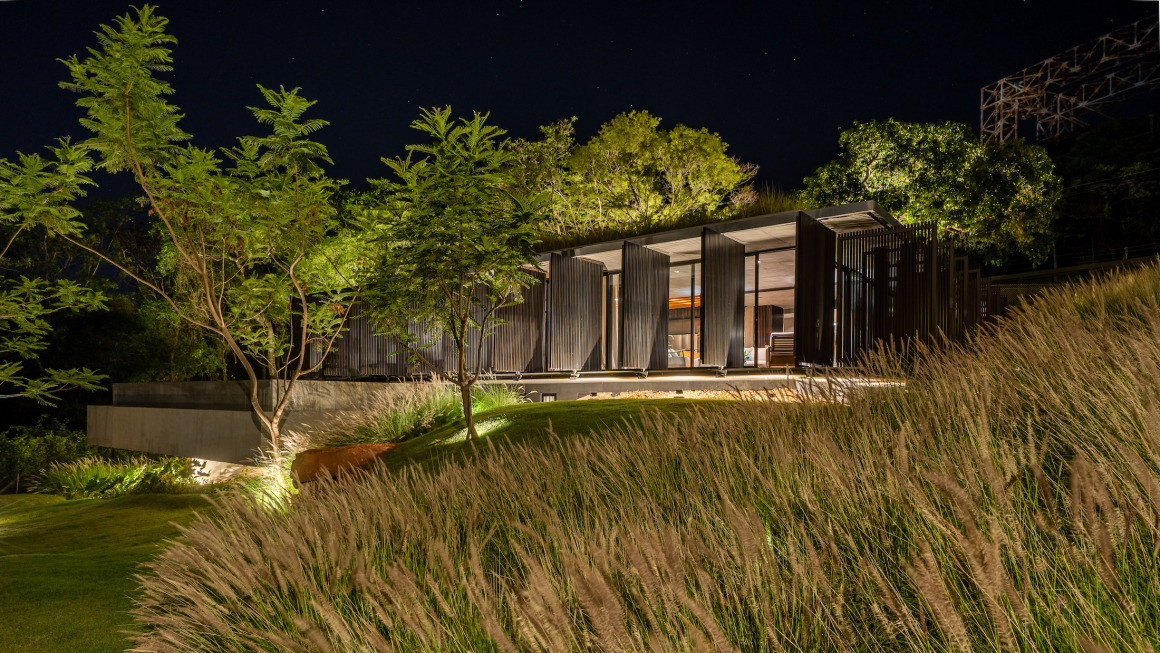
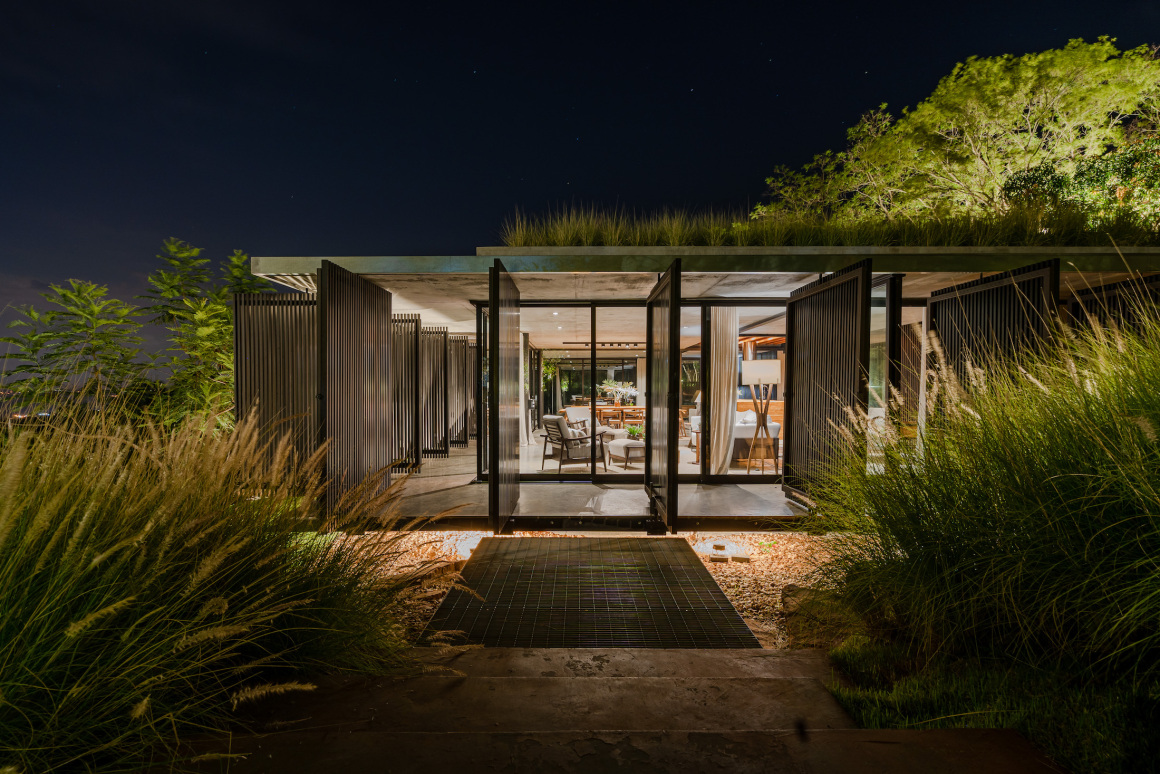
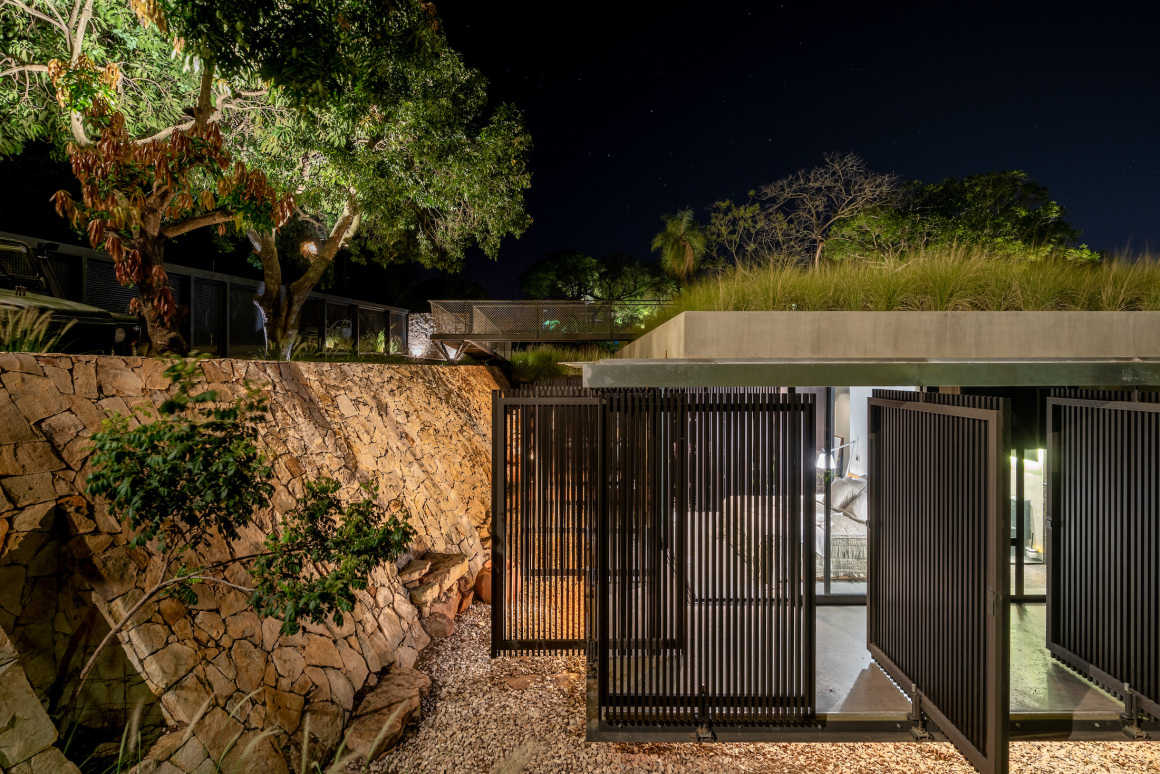
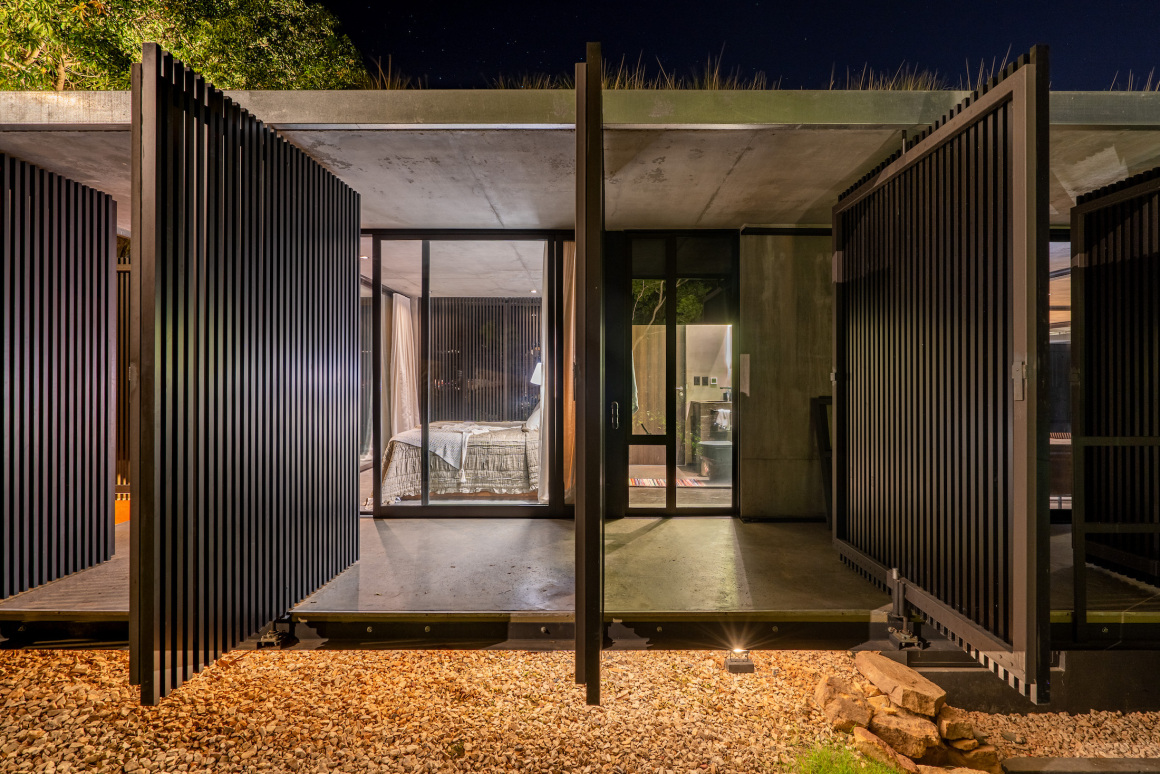
这种结构和调制的形式被包裹在垂直的平面中,形成自由开合的房子,就像一个可以穿衣服和脱衣服的空间。360度走廊经过重新构思,可爱的“jeré”走廊融入了典型的巴拉圭文化,通过昏暗和中间空间来定义内外联系的通道。
This formation, structured and modulated, is wrapped in vertical planes that allow a space that can be dressed and undressed; a house that shelters, opening and closing towards the outside. A reconceptualization of the 360° gallery, the endearing “jeré” corridor, typical of the Paraguayan culture, a passage that defines the interior-exterior connection through dimness and intermediate spaces.
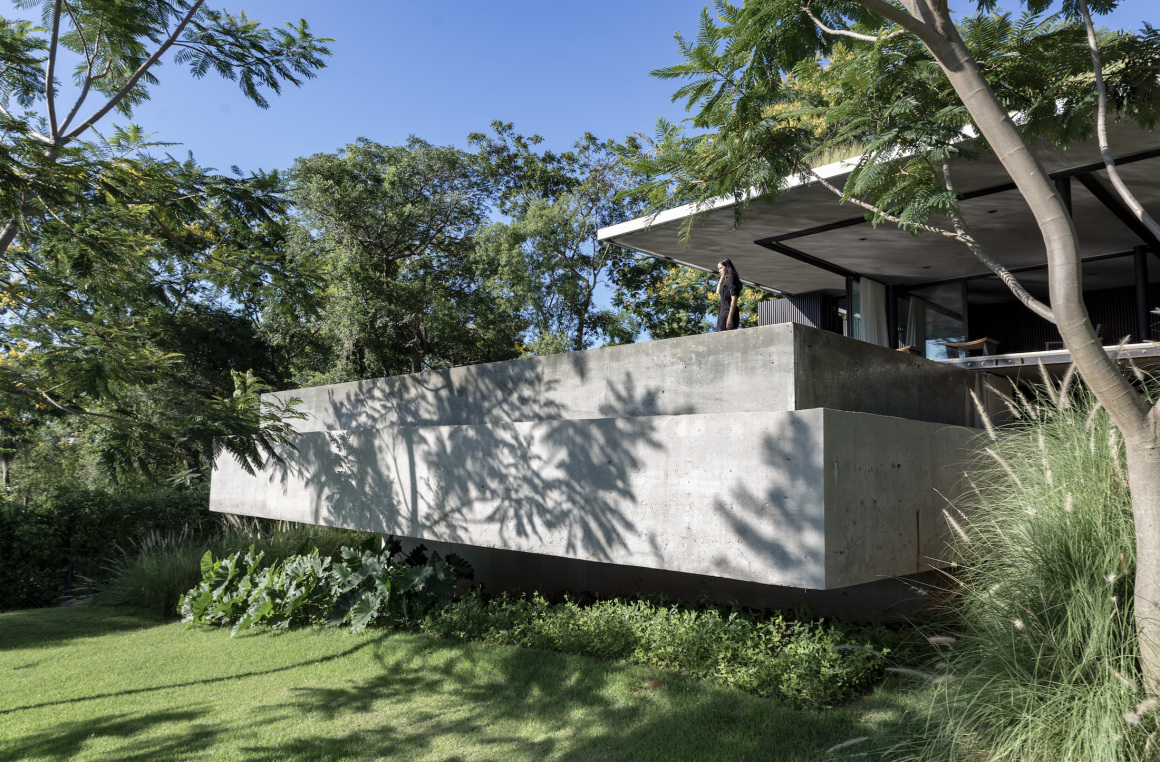
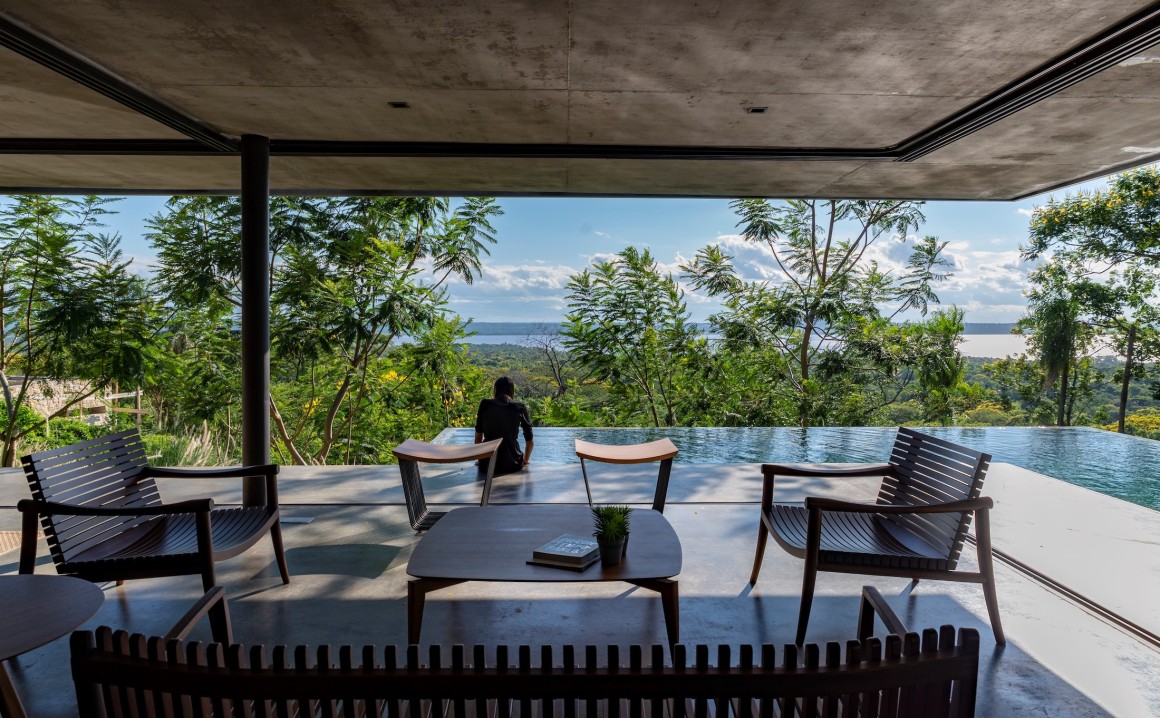
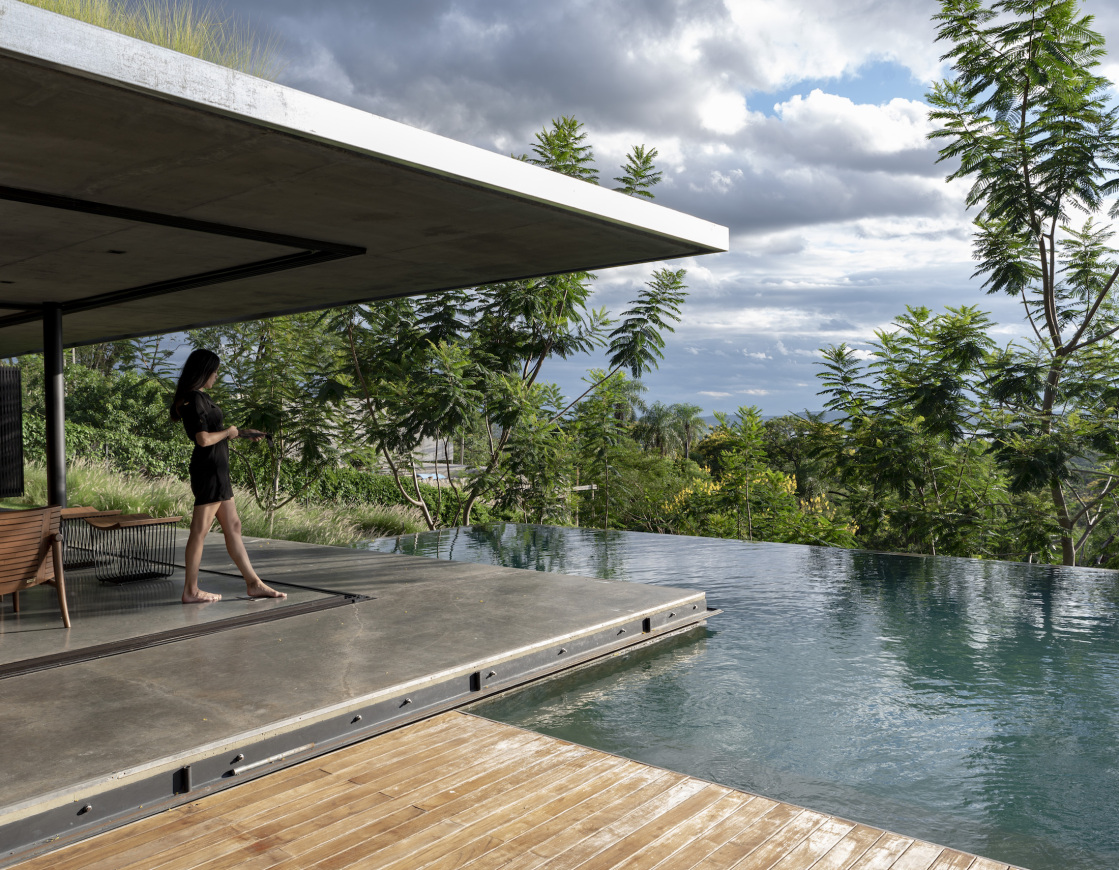

它们的顶部空间种植了许多绿色植物作为结束,这样设计除了加强隔热之外,同时还充分利用场地的视野优势,创造出了一个全新的观景空间。
This composition is topped off with a green coverage that, besides reinforcing the thermal isolation, generates a new space that acts a lookout, exploiting the most of the impotent views that the site offers.
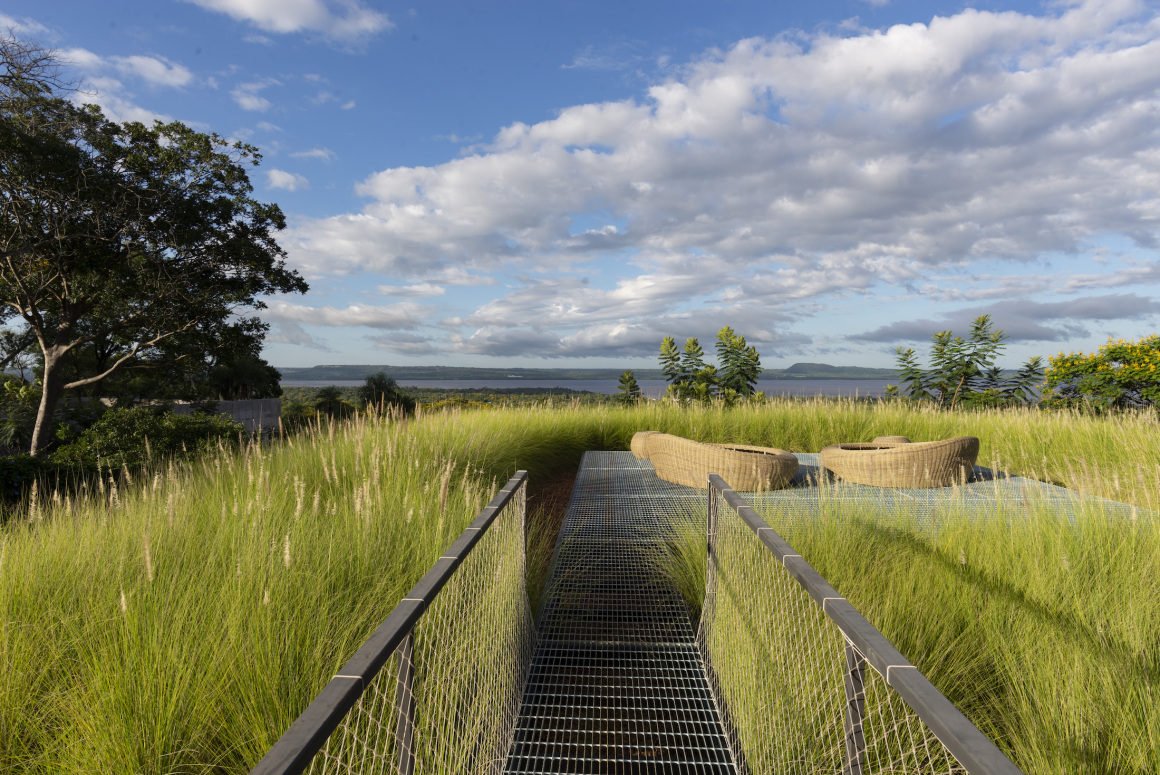
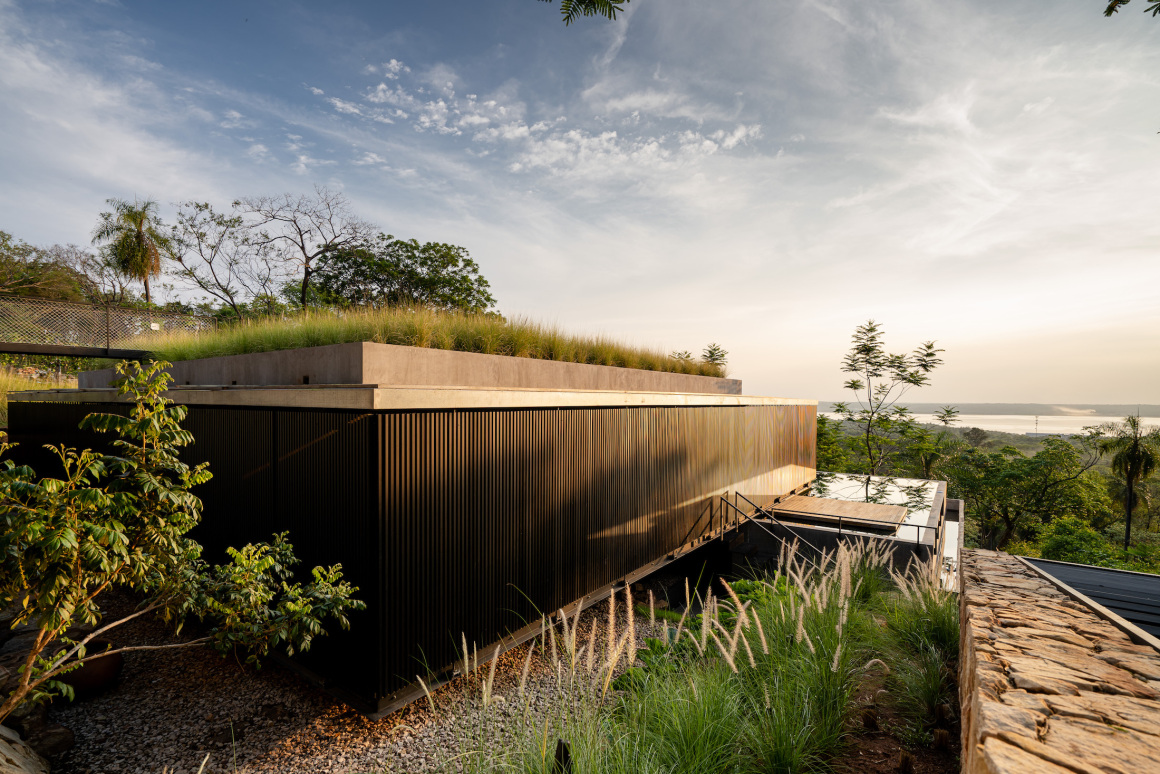
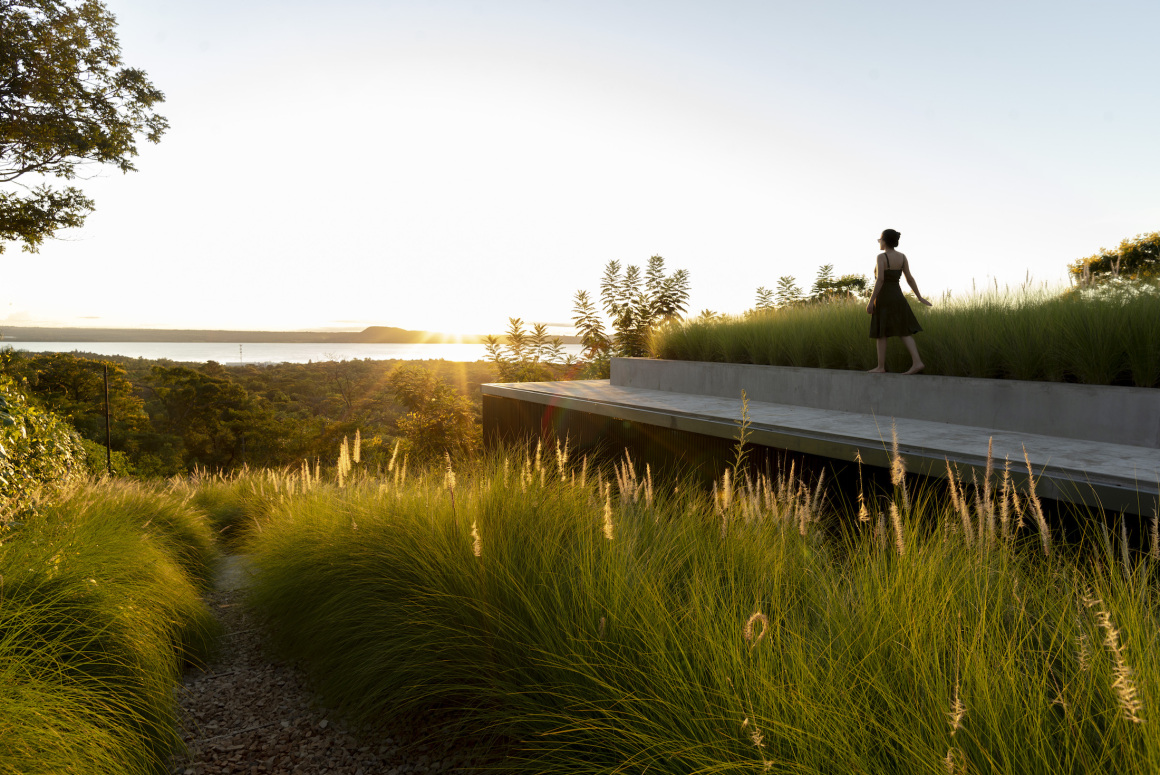

这次设计的目的是尽可能减少对场地的干预。这座房子几乎完全由混凝土建造,漂浮在地面上。原场地的下坡地形呈对角线,使住宅刚好隐藏在角落里,而游泳池则被隐在另一个角落里。这种半掩埋形式帮助遮挡了街道上行人的视线,尊重保护内部用户的隐私,同时形成了视觉连续性。这种景观是大众化的,它不属于任何一个人,而是属于所有人,我们不合适它,我们只是一起欣赏它。
The intention is to intervene the land the least as possible. The house, made almost entirely of concrete, floats over the ground. The downhill topography of the land goes diagonally so it is dugged in a corner where the house is buried, while the pool is laid in the other corner. This semi-burial of the house allows the perspective of the passerby that walks on the street to be respected, a visual continuity. The view is democratized, it belongs to no one but everyone; we don’t appropriate of it, we just admire it together.

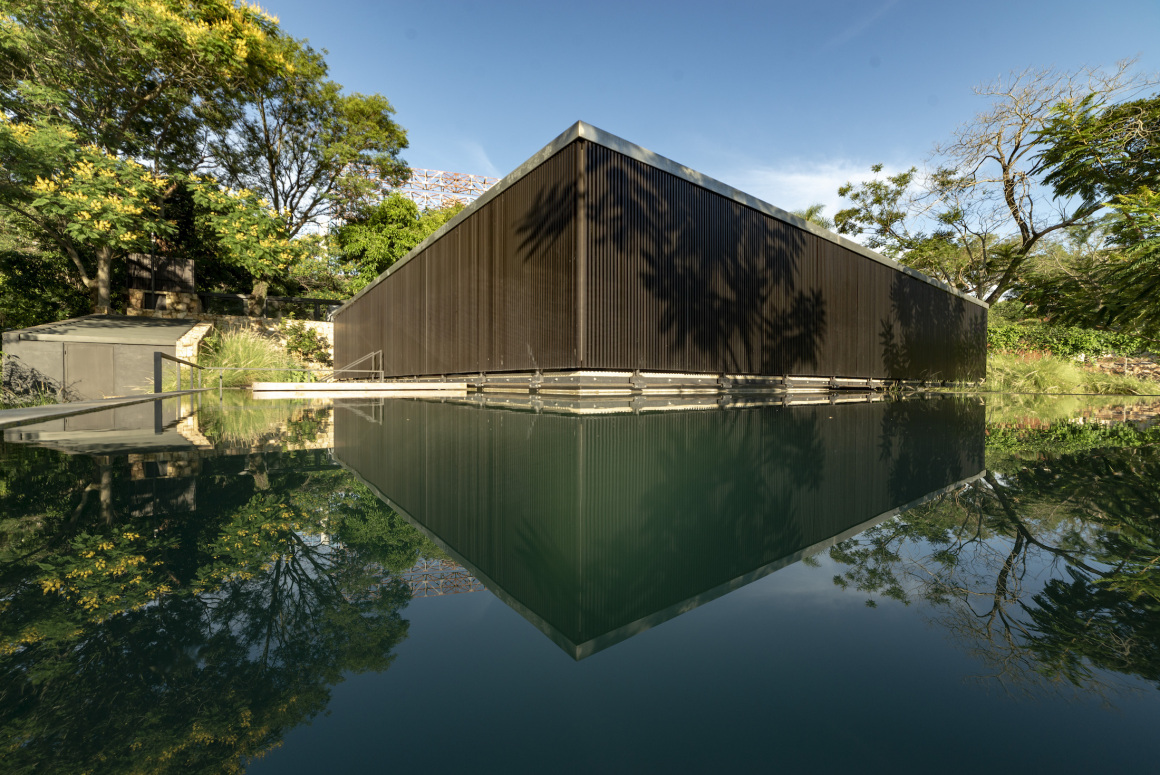
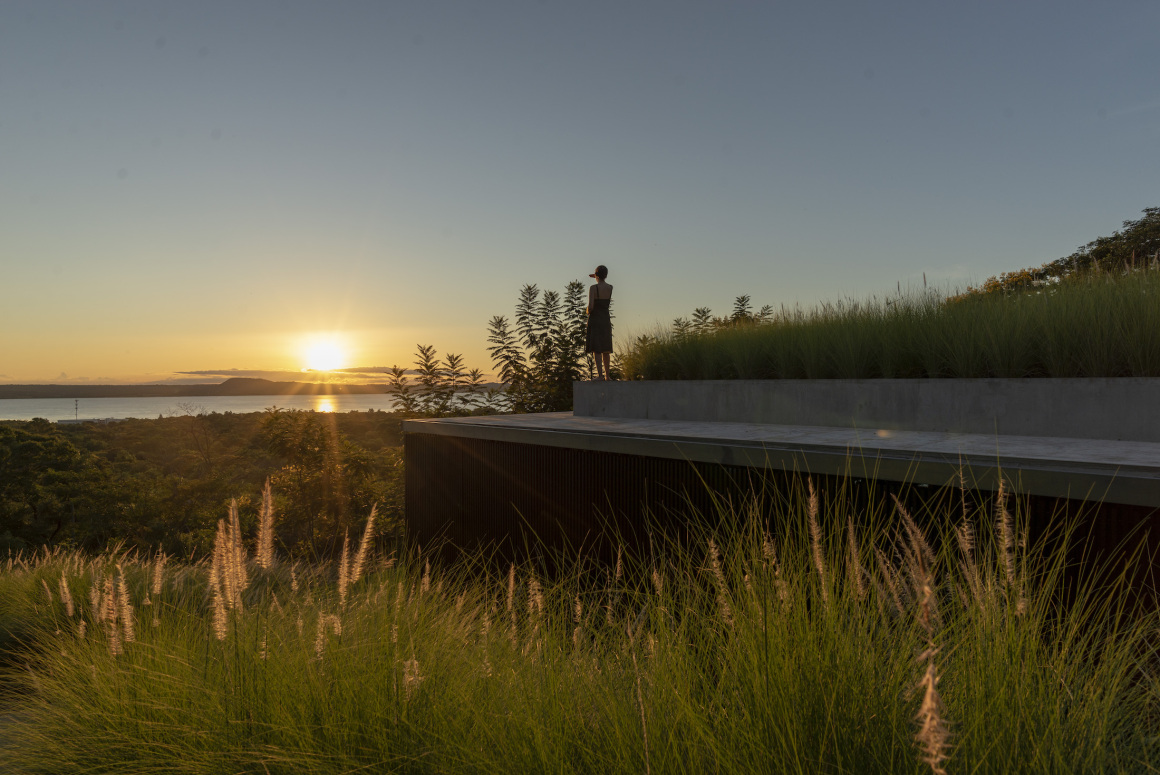
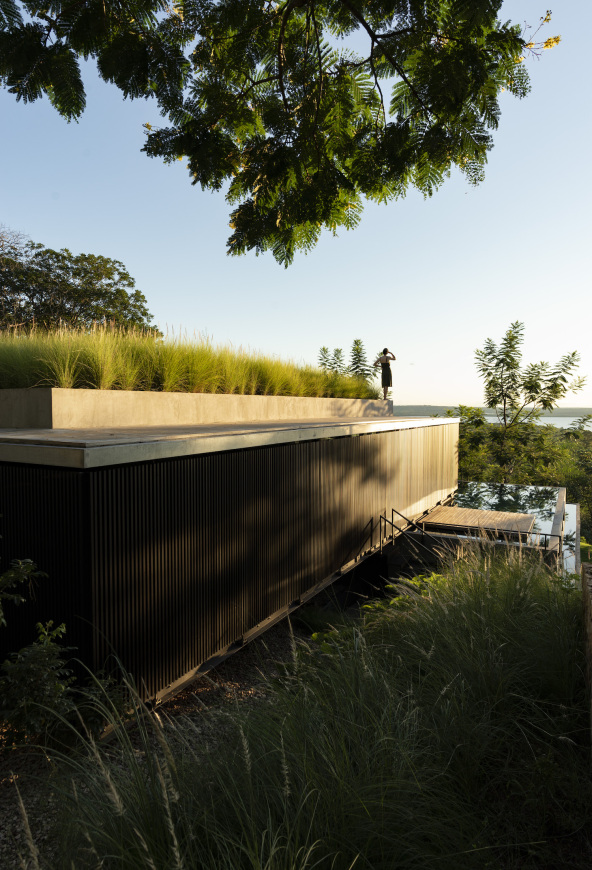
▼推演过程 Process
▼地下一层平面图 Underground
▼地面层平面图 Ground Floor
▼屋顶平面图 Roof Floor
▼剖面图 Section
项目名称:地平线之屋
完成:2019年
总建筑面积:345平方米
项目地点:巴拉圭,圣贝纳迪诺
设计公司:Bauen
公司网址:www.bauen.com.py
联系邮箱:aldocristaldokegler@bauen.com.py
公司地址:巴拉圭
主创建筑师:Aldo Cristaldo Kegler. Dario Mereles
其他参与者:Fátima Estigarribia, Iris Dierickx
结构计算:Enrique Granada
摄影师:Darío Mereles, Daniel Ojeda
Project Name: Horizon House
Completion Year: 2019
Gross Built Area: 345 m2
Project location: San Bernardino, Paraguay.
Office Name: Bauen
Office Website: www.bauen.com.py/
Contact email: aldocristaldokegler@bauen.com.py
Firm Location: Asunción, Paraguay
Lead Architects: Aldo Cristaldo Kegler. Dario Mereles
Other Participants: Fátima Estigarribia, Iris Dierickx
Structure Calculations Calculista: Enrique Granada
Photographer: Darío Mereles, Daniel Ojeda
更多 Read more about: Bauen



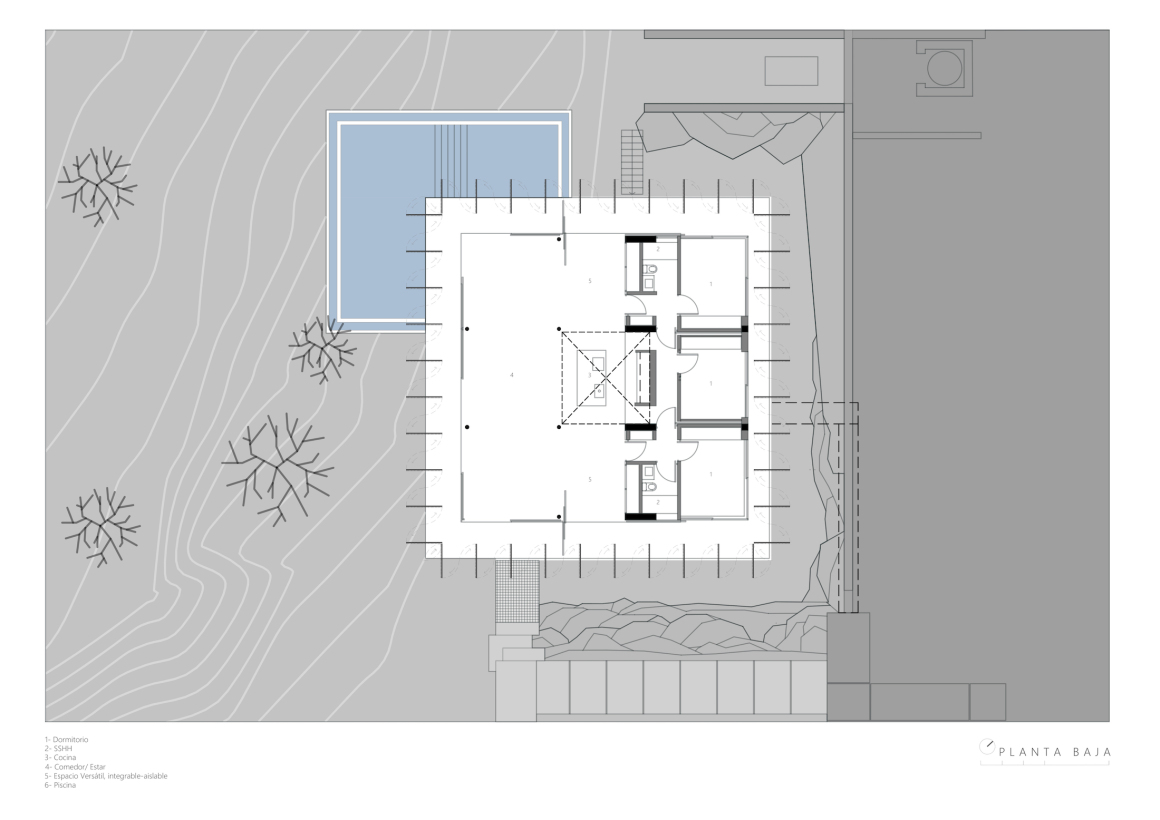

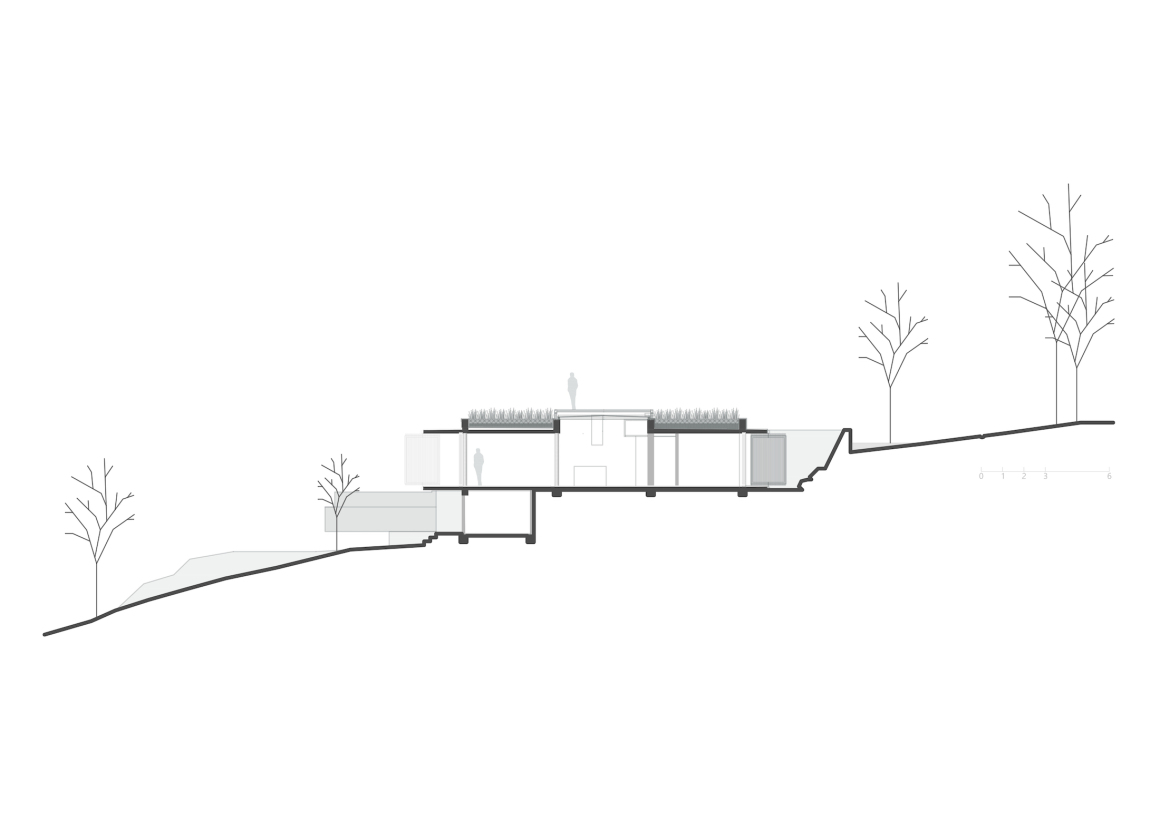


0 Comments