本文由TK Studio授权mooool发表,欢迎转发,禁止以mooool编辑版本转载。
Thanks TK Studio for authorizing the publication of the project on mooool, Text description provided by TK Studio.
TK Studio(Tawatchai Kobkaikit):位于曼谷最繁忙的CBD之一西洛姆区附近,皇冠假日酒店的翻新项目位于拉玛兰大厦的主入口和一直繁忙的拉玛四号公路之间。曼谷的景观设计师( LAB )参与了将一个未使用的空间改造成办公室工作人员、访客和酒店客人的宁静天堂。
TK Studio(Tawatchai Kobkaikit):Located near one of Bagkok’s most hectic CBD’s, Silom District, this renovation project for the Crowne Plaza lies between the main entrance to Ramaland Building and the always busy Rama IV Road. Landscape Architects of Bangkok (LAB) were involved with the transformation of an unused space into a tranquil haven for office workers & visitors and hotel guests.
该地块的规模相对较小,因为该地块属于公共快速交通管理局的管辖范围,并被移交给酒店以创建一个开放空间缓冲区。在熙熙攘攘的街道上,需要提供适当的筛选,以获得足够的隐私,同时也能在视觉上欢迎客人。在考虑了许多选择之后,实验室说服客户在公共人行道和室外场地之间提供半透明屏幕。泰国-日本的主题是使用托卡莱加葱郁的绿色墙壁,旨在平衡泰国花园使用的茂密植被和日本建筑中使用的轻质木细木工之间的风格,同时将功能性作为重中之重。乍一看,这堵墙看起来很坚固,但仔细观察会发现许多小开口,旨在为酒店客人和路过的人提供理想的隐私。
The scale of the site is relatively small as the land is under the rights of the Mass Rapid Transit Authority and was turned over to the hotel to create an open space buffer. Proper screening needed to be provided for enough privacy from the bustling street while also visually welcoming for guests. After considering many options, LAB convinced the client to provide a semi-transparent screen between the public sidewalk and the outdoor venue. A Thai-Japanese theme of using Tokyō -bracketing combined with a lush green wall looks to balance a style between dense vegetation used in Thailand gardens and light wood joinery found in Japanese architecture – while keeping functionality as a top priority. At first glance the wall appears to be solid, but closer inspection reveals many small openings aimed to provide and ideal level of privacy between hotel guests and people passing by.
在花园里,水被用来创造一种愉快的声音,伴随着开花的鸡蛋花树,这些树提供了阴影和独特的香味,创造了一种受欢迎的氛围。张力天篷结构在头顶上伸展,有助于白天的附加遮阳。然而,在夜晚,树冠、树木、水景和隐私墙都被照亮,为人们在曼谷最繁忙的地区之一放松提供了一种诱人但私密的户外氛围。
Within the garden, water is used to create a pleasant sound to accompany the flowering Frangipani trees that provide shade and a distinctive fragrance to create a welcoming ambience. A tensile canopy structure is stretched overhead to contribute to additional shading during the day time. However, at night the canopy, trees, water feature, and privacy wall are lit up to offer an inviting, yet intimate outdoor atmosphere for people to relax in one of the busiest districts of Bangkok.
总平面图 Master Plan
名称: 曼谷卢宾尼公园皇冠假日酒店
设计总监: Tawatchai Kobkaikit (under Landscape Architects of Bangkok)
年份: 2010年
面积: 5000平方米
地点: 泰国曼谷
Name: Crowne Plaza Bangkok Lumpini Park
Design Director: Tawatchai Kobkaikit (under Landscape Architects of Bangkok)
Year: 2010
Area: 5,000 ㎡
Location: Bangkok, Thailand
更多 Read more about: Tawatchai Kobkaikit (now founded TK Studio)



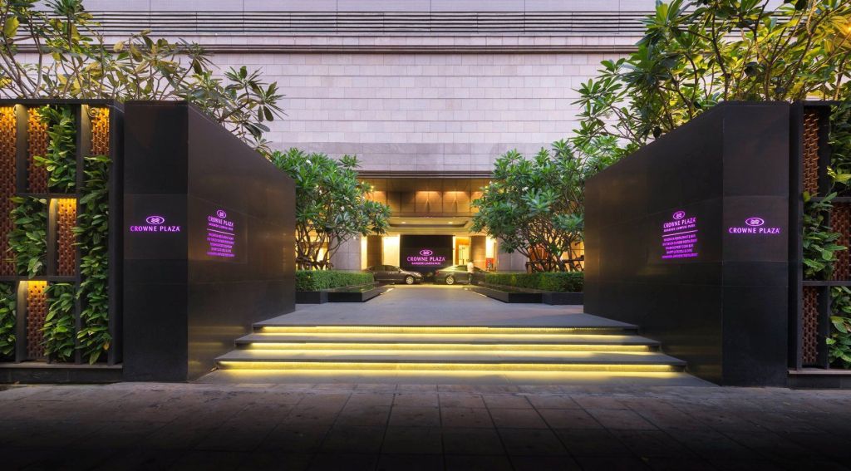
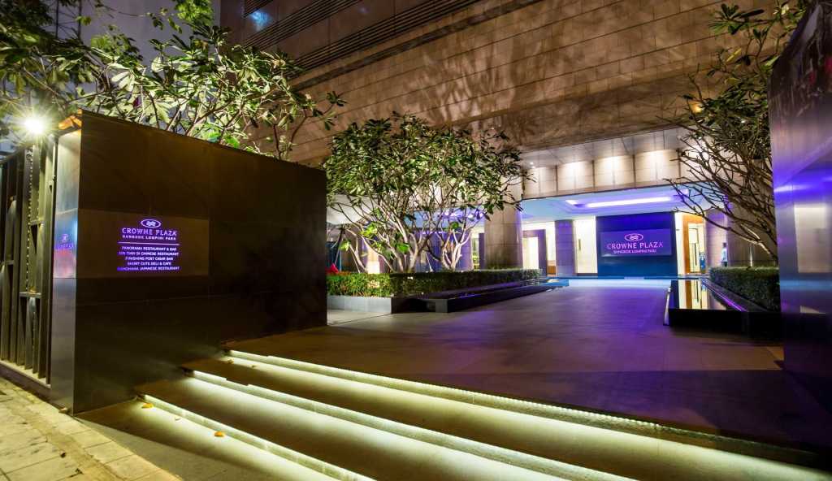
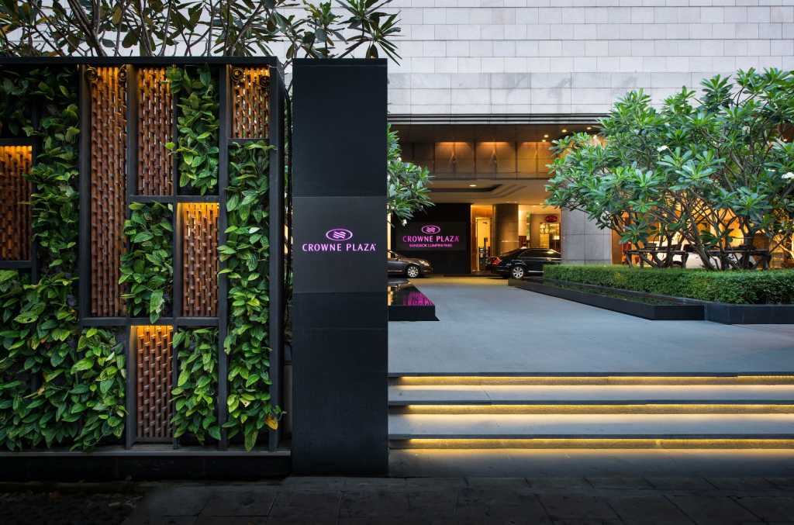
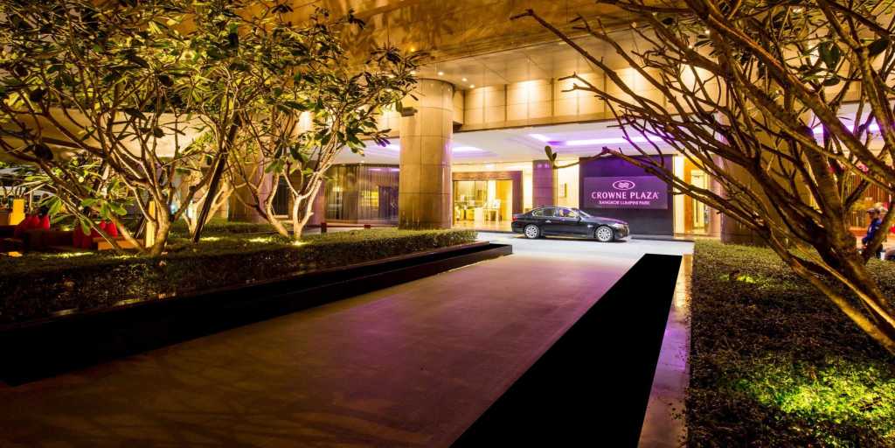

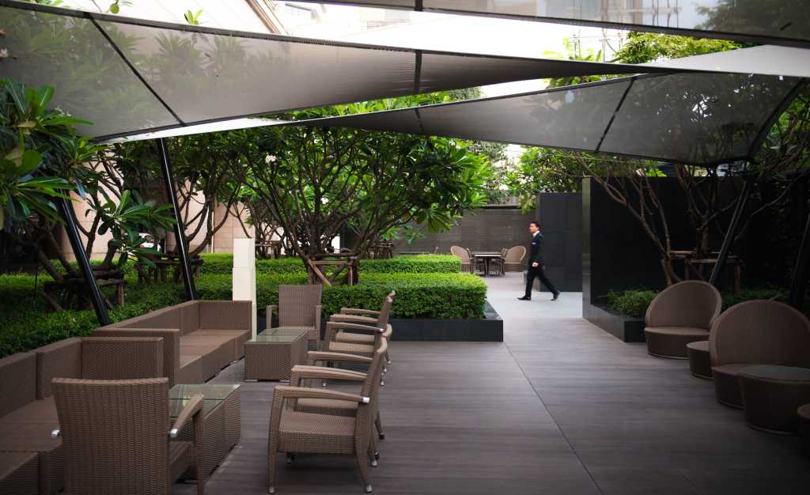
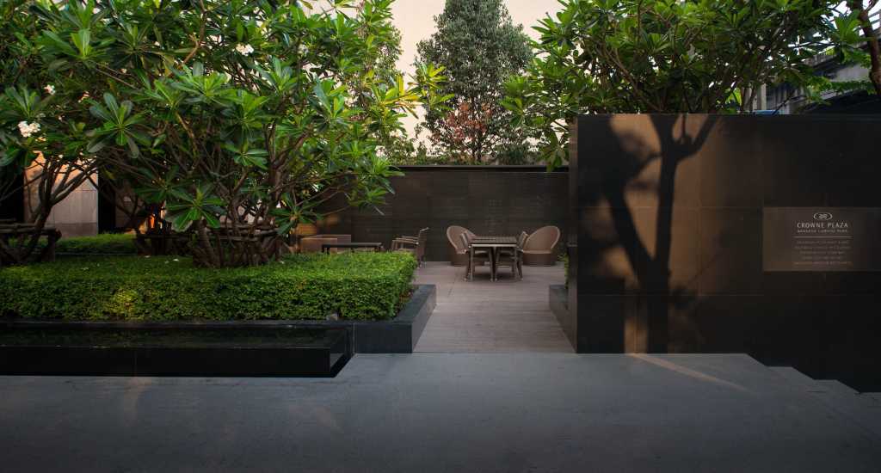
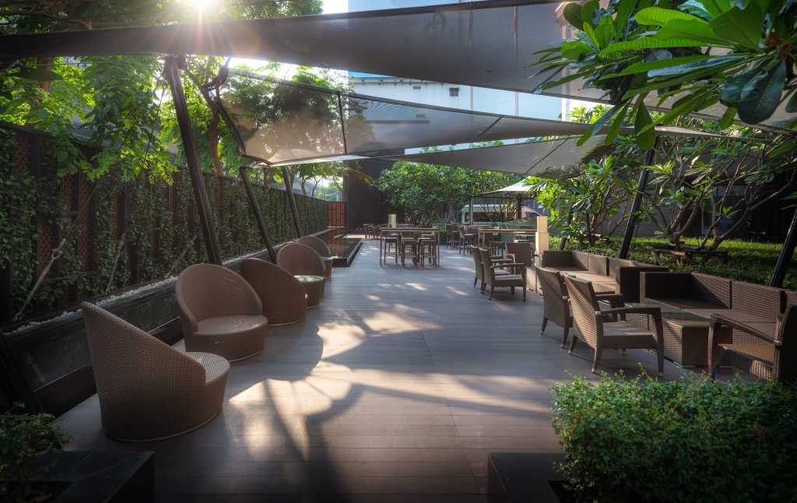


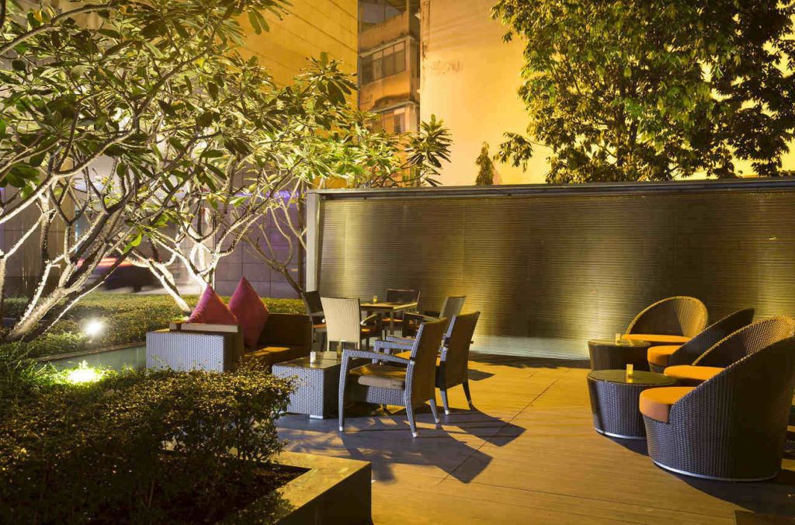

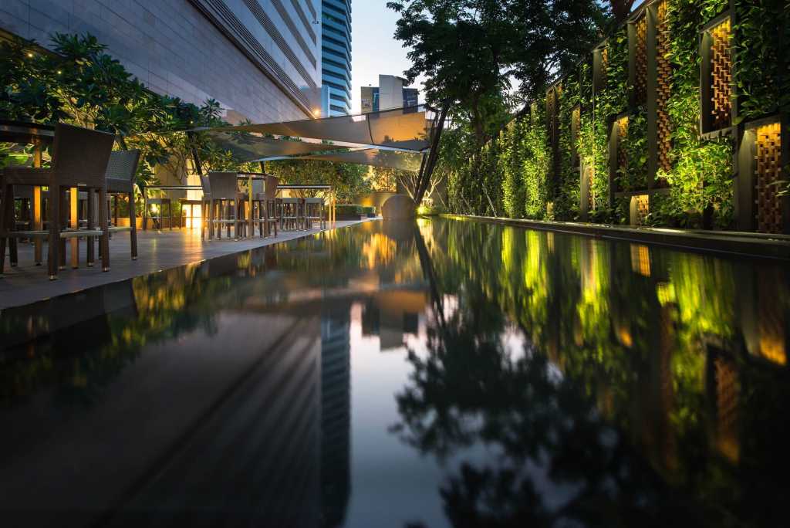
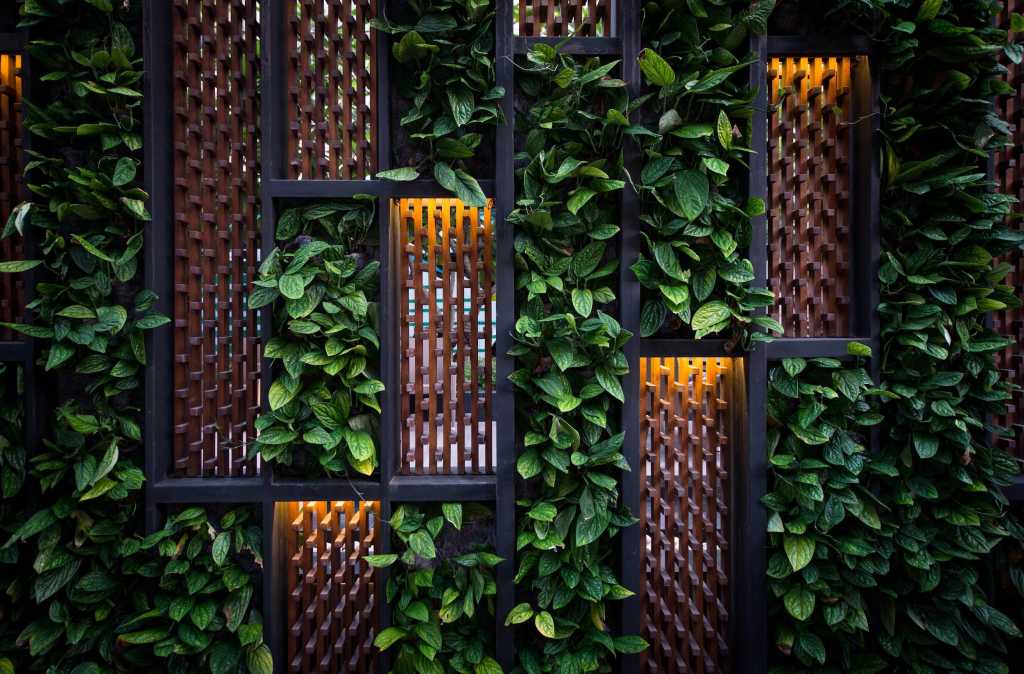
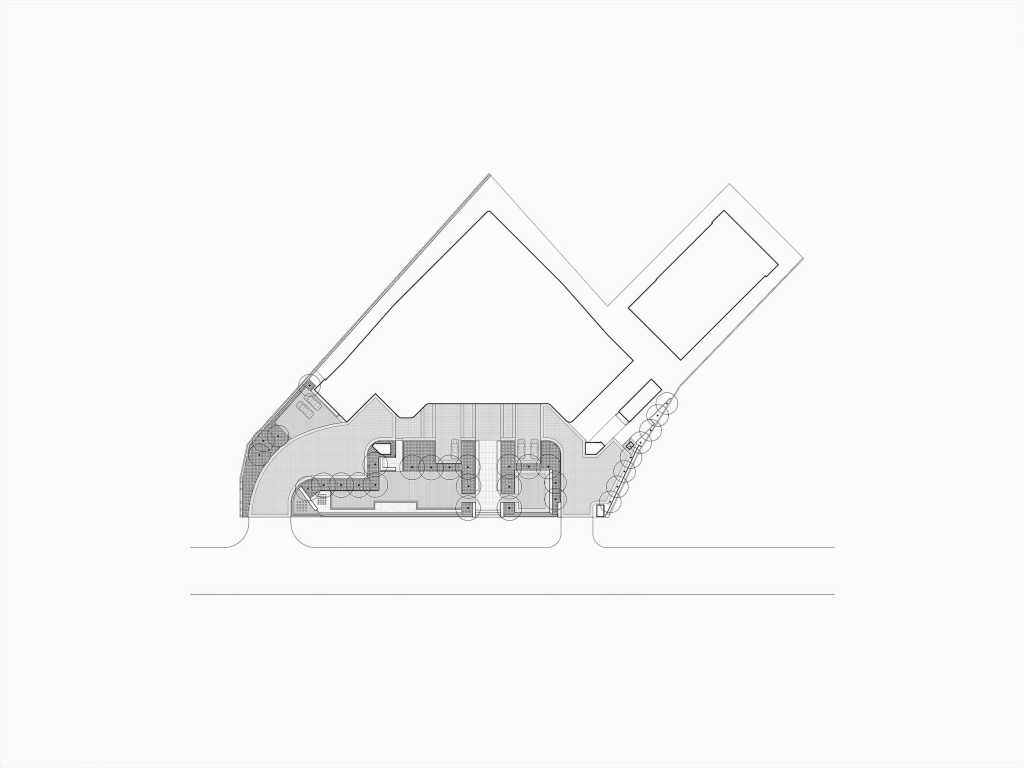


0 Comments