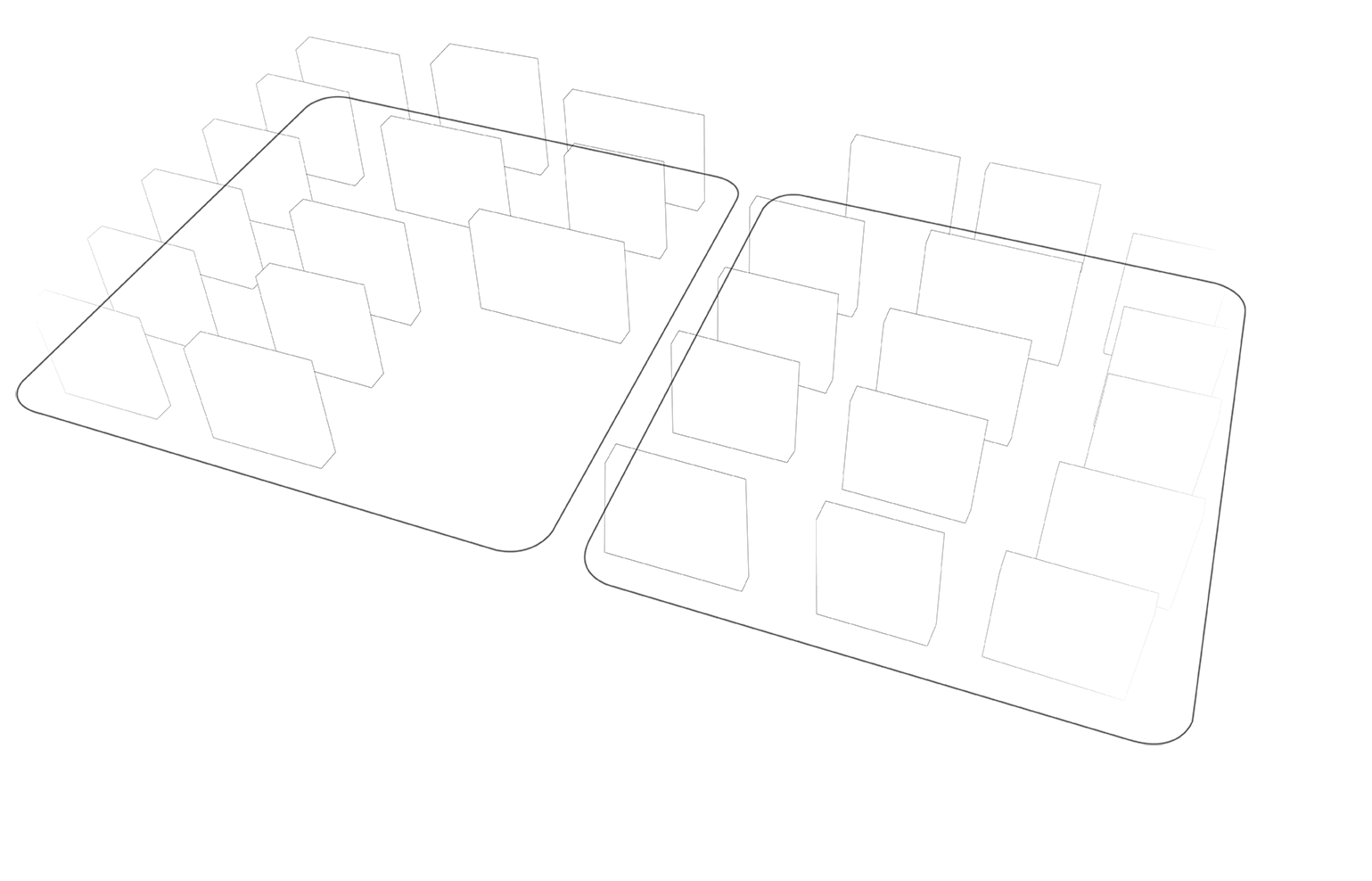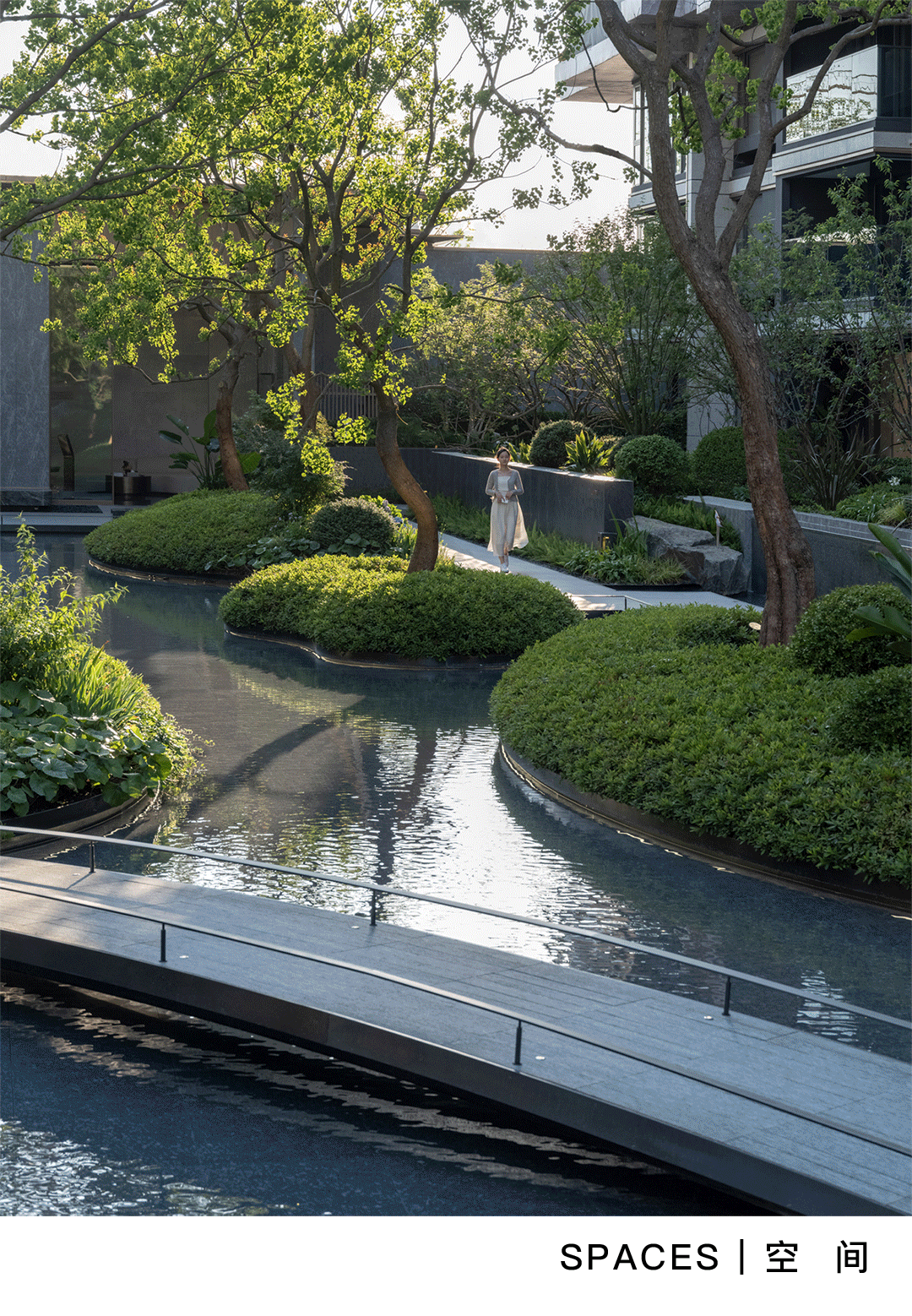本文由 广亩景观 授权mooool发表,欢迎转发,禁止以mooool编辑版本转载。
Thanks GM Landscape Design for authorizing the publication of the project on mooool, Text description and images provided by GM Landscape Design.
广亩景观:滨江都会自然意境,折叠时间与空间的艺术居所。
GM LANDSCAPE: A natural art house that folds time and space on the city’s riverside
概念 Concept
以“星”为起源,结合森,海,江等元素,融入海派在地文化,提升场景精致感以及奢侈感,打造都会自然意境的无界森林艺术城市社区。
With “star” as the origin, combined with forest, sea, river and other elements, into the local culture of Shanghai school, enhance the exquisite sense of the scene and the sense of luxury, to create a boundless forest art city community with natural artistic conception.
▽设计草图 Design sketch
泛星入园,将“星”主题落位于场地,汇聚为灿烂星河,抵达璀璨“星”生活。
Integrate the star elements into the space, converge into a brilliant star river, and arrive at a bright life.
▽场地空间布局 Site spatial layout
策略 Strategy
从空间,植物,材料,软装及超级符号等方面切入,营造出既具质感又富含意境的场所环境,让人身在其中感受到独特的空间美学及情感共鸣。
From the space, plants, materials, soft decoration and super symbols, we create a place environment with both texture and artistic conception, so that the human body can feel the unique space aesthetics and emotional resonance.
场景 Map
从与城市互融的国际住区定位出发,围绕“星生活四重印记”打造曜未来十二生活场景,以高频互动的活力场重塑当代邻里社交新体验。
Starting from the international settlement positioning that integrates with the city, we create 12 future life scenes around the “four marks of star life”, and reshape the new experience of contemporary neighborhood social interaction with a high-frequency dynamic field.
▽功能多元的生活场景 Multi-functional life scene
超级星界面 Superstar interface
通过一体化设计语言及设计手法,强调星光璀璨的场景感,营造强烈的昭示性。星光镜面水景结合星环艺术雕塑强调轻奢璀璨的封面形象。
Through the integration of design language and design techniques, it emphasizes the star-lit scene sense and creates a strong declarative character. The mirror water feature combined with art sculpture emphasizes light luxury and bright cover image.
▽设计草图 Design sketch
▽水景艺术雕塑 Waterscape art sculpture
地面铺装以曲线进行拼接渲染星河流动的场景主题空间。从定制化的地面到墙面,从小品到软装等等都遵循统一的设计语言及风格调性,结合灯光烘托星光印记的主题。
The ground pavement is spliced with curves, echoing the theme space of the star-flowing scene. From the space to the details follow the unified design language and style tone, combined with the theme of lighting to set off the star mark.
超尺度延展界面连接璀璨归家大门,构建泛星归家超级界面。
The super-scale extension interface connects the bright home gate and builds the pan-star home super interface.
▽设计草图 Design sketch
▽城市界面 Urban interface
将精致街区立体花园融入归家流线,在城市中营造专属的私人领域感。
The exquisite block three-dimensional garden is integrated into the home flow line, creating an exclusive sense of private sphere in the city.
▽立体街区花园 Three-dimensional block garden
极致星归家 The ultimate star returns home
高奢大气充满金属质感的星辉屏风与爱马仕灰奢石立面搭配超尺度门头,采用定制化的社区一体式印记,结合灵动的中岛水景,营造酒店式尊贵雅致的主入口落客空间。
The metal screen and the Hermes grey luxury stone facade are combined with the super-scale door head, and the customized community integral mark is combined with the smart water feature to create a dignified and elegant main entrance drop-off space of hotel style.
▽入口空间 Entrance space
迎宾水景星光点点,灵动的涌泉在灯光下与星辉屏风交相辉映,熠熠生辉。
The welcome water scene is starlit, and the bright spring in the light and the star screen each other, shining.
穿过大堂来到迎宾水院,三重空间礼序提升归家仪式感。通过仪式感拱桥及波纹的转译,融入古典园林的造园手法,诠释了东方美学中的雅致意境,仿佛人与自然、传统与现代,在这一刻达到了和谐共融。
Through the lobby to the Welcome Water courtyard, the three spatial feelings enhance the sense of homecoming ceremony. Through the translation of arch Bridges and ripples, it integrates the gardening techniques of classical gardens and interprets the elegant artistic conception in Eastern aesthetics, as if man and nature, tradition and modernity have reached a harmonious integration at this moment.
▽迎宾水院 Welcome water Courtyard
碧波轻漾,水院之中典藏着一座精致雅奢的聆星客厅,仿佛是天地间遗落的一颗明珠,静静地镶嵌在星光溪涧。
The green waves are rippling, and there is a delicate and luxurious living room in the water garden, which seems to be a pearl left between heaven and earth, quietly inlaid in the starlight stream.
▽设计草图 Design sketch
▽水院会客厅 Water courtyard meeting room
文人墨客或于此吟诗作画,或对月独酌,尽享这份超脱尘嚣的闲适与雅趣。
Literati or here to compose poems and paintings, or to drink alone on the moon, enjoy the relaxed and elegant beyond the noisy.
▽精致的细节设计 Exquisite detail design
廊架前端种植日本黑松,沉稳厚重,是高雅气质与品味的象征。岸边小憩,流水潺潺,是观景品茶的惬意聚会场所。
Japanese black pine is planted at the front of the porch frame, which is steady and heavy. The residents rest on the shore, listening to the flowing water, is a pleasant gathering place for viewing tea.
▽观景品茗区 View and tea tasting area
折桥飞瀑匿于浮岛一隅,如一幅动态的水墨画卷,缓缓展开。特选造型乌桕结合绿岛打造迎宾水院,营造静谧的空间氛围,随着植物季相变化将为中庭带来四季皆美的景致。
The folding bridge waterfall is hidden in a corner of the floating island, like a dynamic ink scroll, slowly unfolding. The special design of Chinese Tallow combined with Green Island to create a welcoming water courtyard, creating a quiet space atmosphere, with the change of plant seasons will bring the beautiful scenery of the four seasons to the atrium.
▽水中折桥 Submerged bridge
顺着风雨连廊缓步向前,溪岸漫步,既有避世的幽静,也有归真的生动,让人在漫步中寻找到心灵的栖息之地。秩序感迎宾灯光烘托迂回的礼仪归家体验动线。
Along the wind and rain corridor slowly forward, both the quiet of the world, but also the vivid, let people in the walk to find the habitat of the soul. The sense of order and welcome lights set off the circuitous etiquette of home experience moving line.
▽风雨连廊 Wind and rain corridor
在灰调的色彩原则下,运用金属、奢石、粗糙与细腻面层来形成对比,传递出材料的美学。
Under the color principle of gray tone, metal, luxury stone, rough and delicate surface are used to form a contrast, conveying the aesthetics of materials.
▽精致的细节设计 Exquisite detail design
幽静廊架转角处的置石,蕴含了东方园林的艺术哲思。在光影交错中投下斑驳的影子,与绿植相映成趣。
The stone in the corner of the quiet gallery contains the artistic philosophy of the Oriental garden. Cast mottled shadows in the interlace of light and shadow, and the green plants complement each other.
▽景观廊架 Landscape pergola
每当晨曦初照或夕阳西下,光影舞动营造出通透又含蓄的微妙意境,既拉长了空间的深度,又为静谧的环境添上一抹流动的韵律,让人感受时间静止又悄然流逝的诗意。
Every morning or sunset, the dance of light and shadow creates a subtle and subtle artistic conception, which not only lengthens the depth of space, but also adds a flowing rhythm to the quiet environment, making people feel the poetry of time still and quietly passing.
穿过聆星客厅,时光静谧芳草芳菲,为即将踏入的梦幻世界烘托游览情绪。
Through the living room, the time is quiet and fragrant, which sets off the sightseeing mood for the dream world that is about to step into.
无限星体验 Infinite star experience
寻觅森林,仰望星空,银河星碎触手可及。无意间闯入星光之国,银河流淌于森林之中,观星茑屋隐藏在草木之间,小朋友们可以在这片充满生机的绿洲森林中探索大自然的奥秘。
Look in the forest, look up at the stars, the Milky Way is within reach. Inadvertently break into the country of stars, the Milky Way flows in the forest, the stargazing houses are hidden among the trees and grass, children can explore the mysteries of nature in this oasis forest full of vitality.
▽隐藏预草木之间的观星茑屋 Hide the pre-vegetation among the stargazing joss house
通过植物的精致搭配营造热烈、充满活力的户外生活空间,弱化软硬景的边界感,将绿意带入生活。
Through the delicate collocation of plants, we create a warm and vibrant outdoor living space, weaken the boundary sense of soft and hard scenery, and bring green into life.
结语 Conclusion
大华星曜不仅是生活的栖息地,更是心灵的归宿,让人在繁忙的现代生活中找到一片净土,与自然同呼吸,与艺术共生长。
SHINING PARK is not only the habitat of life, but also the destination of the soul, so that people can find a pure land in the busy modern life, breathe with nature, and grow together with art.
景观设计:广亩景观
景观面积:7000㎡
设计总监:高芳
方案团队:刘征 ,郑博,李庆泽, 冉芸嫣 ,周倩
后期团队:刘雪峰, 唐伟瀚, 罗蓉, 李悦
植物团队:侯飞飞, 廖媛媛 , PLAN DESIGN 璞澜设计
水电结构:黄梦舟, 殷良友
业主单位:大华集团一公司
业主团队:张海团,李大威,秦海东,夏少强,曾文婧,李娜,吴飞梁,毕旻,陈琦
建筑设计:上海天华建筑设计有限公司
室内设计:上海域正装饰设计有限公司,上海牧笛室内设计工程有限公司
施工单位:上海耀绿园林工程有限公司,茂苑环境科技发展(上海)有限公司,南通浩诚门窗幕墙有限公司
摄影单位:IAM岸木摄影
Landscape design: GM Landscape
Landscape area: 7000 ㎡
Design Director: Gao Fang
SD Team: Liu Zheng, Zheng Bo, Li Qingze, Ran Yunyan, Zhou Qian
CD Team: Liu Xuefeng, Tang Weihan, Luo Rong, Li Yue, Huang Mengzhou, Yin Liangyou
Plant Team: Feifei Hou, Yuanyuan Liao, PLAN DESIGN
Client: Dahua Group One Company
Client Team: Zhang Haituan, Li Dawei, Qin Haidong, Xia Shaoqiang, Zeng Wenjing, Li Na, Wu Feiliang, Bi Min, Chen Qi
Architectural Design: Shanghai Tianhua Architectural Design Co., LTD
Interior Design: Shanghaizheng Decoration Design Co., LTD., Shanghai Mudi Interior Design Engineering Co., LTD
Construction Companies: Shanghai Yaolv Garden Engineering Co., LTD., Maoyuan Environmental Technology Development (Shanghai) Co., LTD., Nantong Haocheng Doors and Windows Curtain Wall Co., LTD
Image Credits: IAM Image
“ 通过自然元素与生活场景的碰撞,让人身在其中感受到独特的空间美学。”
审稿编辑:Maggie
更多read more about: 广亩景观 GM landscape design













































0 Comments