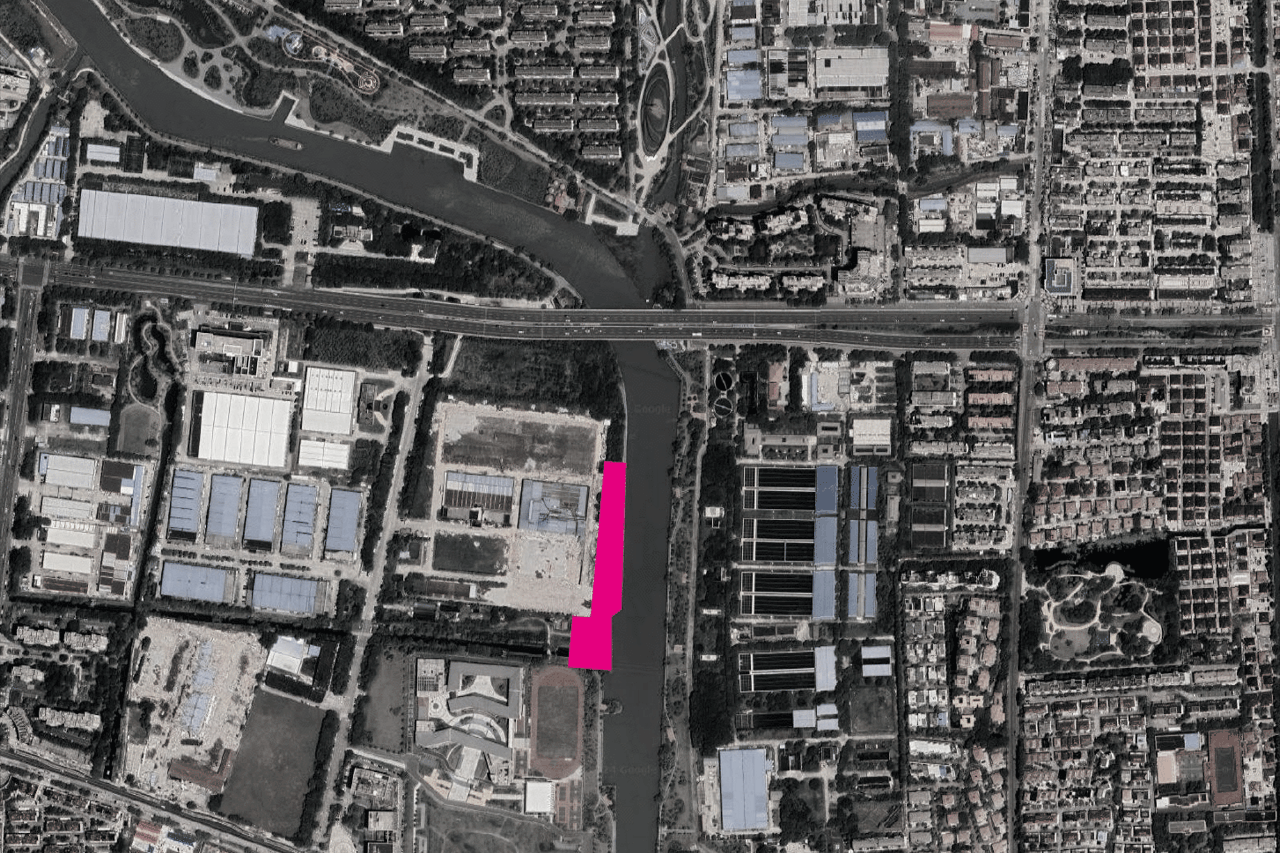本文由 魏玛景观 授权mooool发表,欢迎转发,禁止以mooool编辑版本转载。
Thanks Weimar Group for authorizing the publication of the project on mooool, Text description provided by Weimar Group.
魏玛景观:昆山和光璀璨项目设计是一个命题作文,项目从起步就面临了一个挑战:地块位于一片已经完成的公园绿地之中,前期售楼处,后期作为面向公众的便民服务设施。虽然我们可以在一定范围内自由选择建筑的落位,但是场地内相对密集的树木以及严苛的树木保护政策极大地限制了用地选择。其次,售楼建筑功能同时承载市政配套,如何通过规划景观空间,既满足公众开放的使用性,人们在游逛之余可以随意在室内或半室外空间休憩、停留。同时又承载售楼处一功能也成为了项目的另一个挑战。
我们最终选择了场地中相对空旷的,且对市政绿化破坏面最小的区域作为建筑的落位。建筑本身采用城市驿站概念,形体呈轻盈的方盒状。东侧开阔的草坪与现状河道驳岸为场地勾勒了清晰的空间介质。
Weimar Group: Kunshan and Light Bright project design is a proposition composition, the project from the start faced with a challenge: the land is located in a completed park green space, the early stage of the sales office, the later as a public convenience service facilities. Although we were free to choose the location of the building within a certain range, the relatively dense number of trees on the site and the strict tree protection policy greatly limited the choice of land. Secondly, the function of the sales building also carries the municipal supporting facilities. How to meet the public’s open use through the planning of landscape space, people can relax and stay in the indoor or semi-outdoor space at will after wandering around. At the same time, carrying a sales office function has become another challenge of the project.
We finally chose the relatively empty area of the site with the least damage to the municipal greening as the site of the building. The building itself adopts the concept of an urban station, with a light square box shape. The open lawn on the east side and the current river revetment outline a clear spatial medium for the site.
▽场地区位 Site location
构成引导——线面交错、灯光控制
公园入口我们摒弃夸张厚重的手法,以轻盈的放行体块交织穿插,通过矮墙高墙的交合及不经意间水景的穿引而出增加场地的趣味感。
At the entrance of the park, we abandon the exaggerated and heavy techniques, and interweave with light release blocks, increasing the interest of the site through the intersection of low walls and high walls and the inadvertence of water features.
林间探秘——木屋檐下,杉树林间
草坪是公园的主体,但人是场地的灵魂。有人参与的空间不再乏味而枯燥,以落羽杉列植的林带与公园的背景林融合一体,这是我们想要的效果。
The lawn is the main body of the park, but people are the soul of the site. The space with people participating is no longer boring and boring, and the forest belt planted by the fall fir is integrated with the background forest of the park, which is the effect we want.
林带内以砾石勾勒曲线,如同蜿蜒的小河。小径结合细叶芒、小兔子狼尾草、龟甲冬青球等过冬花境,让整体氛围空间更加惬意。
The forest zone is curved with gravel, like a winding river. The path is combined with the winter flower areas such as fine leaf awns, small rabbit wolftail, turtle shell Holly ball, etc., making the overall atmosphere space more comfortable.
城市驿站——市民服务,打卡圣地
由于售楼建筑功能同时承载市政配套——林间驿站,因此我们希望景观能结合建筑创造出更大的弹性空间。
Since the sales building functions as a municipal support – a forest station, we hope that the landscape can be combined with the building to create a more flexible space.
入口处我们通过墙体的穿插,将林的绿色引入室内,米白色的墙体基调与外部环境色绿色相互交融,呈现舒适的色彩搭配。带状的水景勾与建筑外侧,恰到好处的延展了空间。
At the entrance, we introduce the green of forest into the interior through the interpenetration of the wall. The tone of the beige wall blends with the color green of the external environment, presenting a comfortable color match. The ribbon water feature hooks with the outside of the building, extending the space just right.
人们在室内片刻停留后,将进入屋面之下流动通透的外摆空间。大玻璃幕墙南侧,建筑雨篷下的灰空间是与草坪过渡的优质介质,因为这里的视线可以直接看到滨河风貌,张家港河水清澈,货船来往。我们通过分台的方式,将木平台做成可坐可外摆的多功能弹性空间。周围居民再此可咖啡、可以露营、可露天电影。
After people stay indoors for a while, they will enter the flowing and transparent swinging space under the roof. On the south side of the large glass curtain wall, the gray space under the building awning is a quality medium for the transition with the lawn, because the line of sight here can directly see the riverside style, the Zhangjiagang river is clear, and the cargo ship is coming and going. We make the wooden platform into a multi-functional elastic space that can be seated and swung outside through the way of dividing the platform. Residents can enjoy coffee, camping and outdoor movies.
如今人们对景观设计的概念不再停留于浓荫与慢行空间,对商业空间的理解不只满足于光鲜亮丽的地标场所,在日复一日的穿行与生活游历间,人们终于开始思考“城市究竟还能给我们带来什么?”是公园的生态,商业的人文,情感的渗透,沉浸的体验,生活在其中,尽管忙碌却不乏渴望,那种人与人之间重回旷野的热爱与久违的归属感。
Nowadays, people’s concept of landscape design no longer stays in the shade and slow walking space, and their understanding of commercial space is not only satisfied with the bright landmark places, but also in the day after day of walking and life travel, people finally begin to think “what can the city bring us?” It is the ecology of the park, the humanities of commerce, the infiltration of emotions, the immersion experience, and the life in it, although busy, there is no lack of desire, the love and long-lost sense of belonging between people to return to the wilderness.
项目名称:保利招商·和光璀璨花园
委托业主:昆山保瑞房地产开发有限公司
景观设计:魏玛设计上海公司
建筑设计:上海尤安建筑设计股份有限公司
室内设计:北京紫香舸装饰设计有限公司
项目地址:江苏 昆山
开放时间:2023.10
景观面积:10000㎡
摄影团队:IAM岸木摄影
Project name:Poly investment promotion and light bright garden
Entrusted owner:Kunshan Baorui real Estate Development Co., LTD
Landscape design:Weimar Group
Architectural design:UA
Interior design:Purple’s Design
Location:Kunshan, Jiangsu province
Opening:2023.10
The landscape area:10000㎡
Photography team:IAM
“ 城市中的自然公园,让人们重回旷野的热爱与久违的归属感。”
审稿编辑:Maggie
更多 Read more about: 魏玛景观





































0 Comments