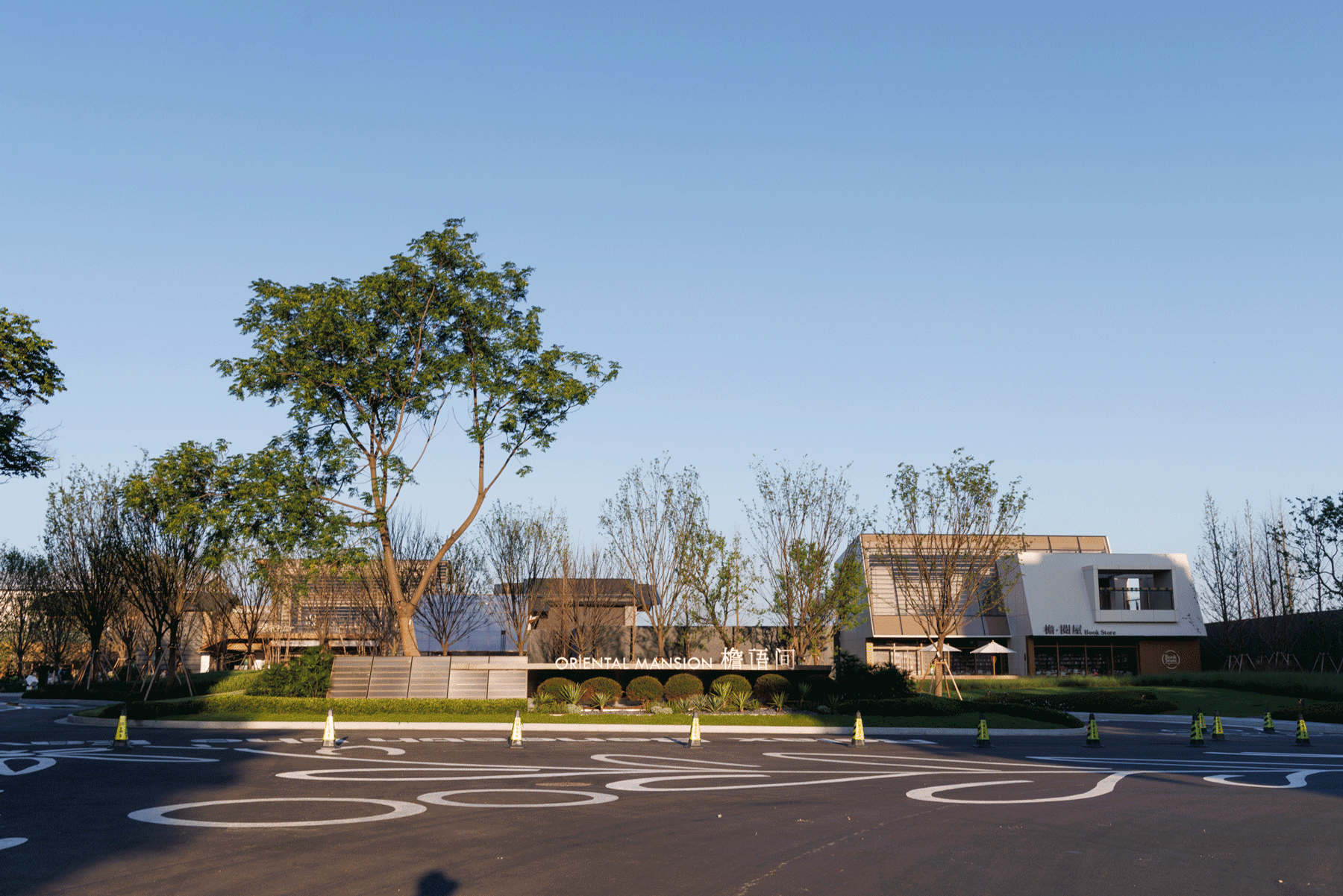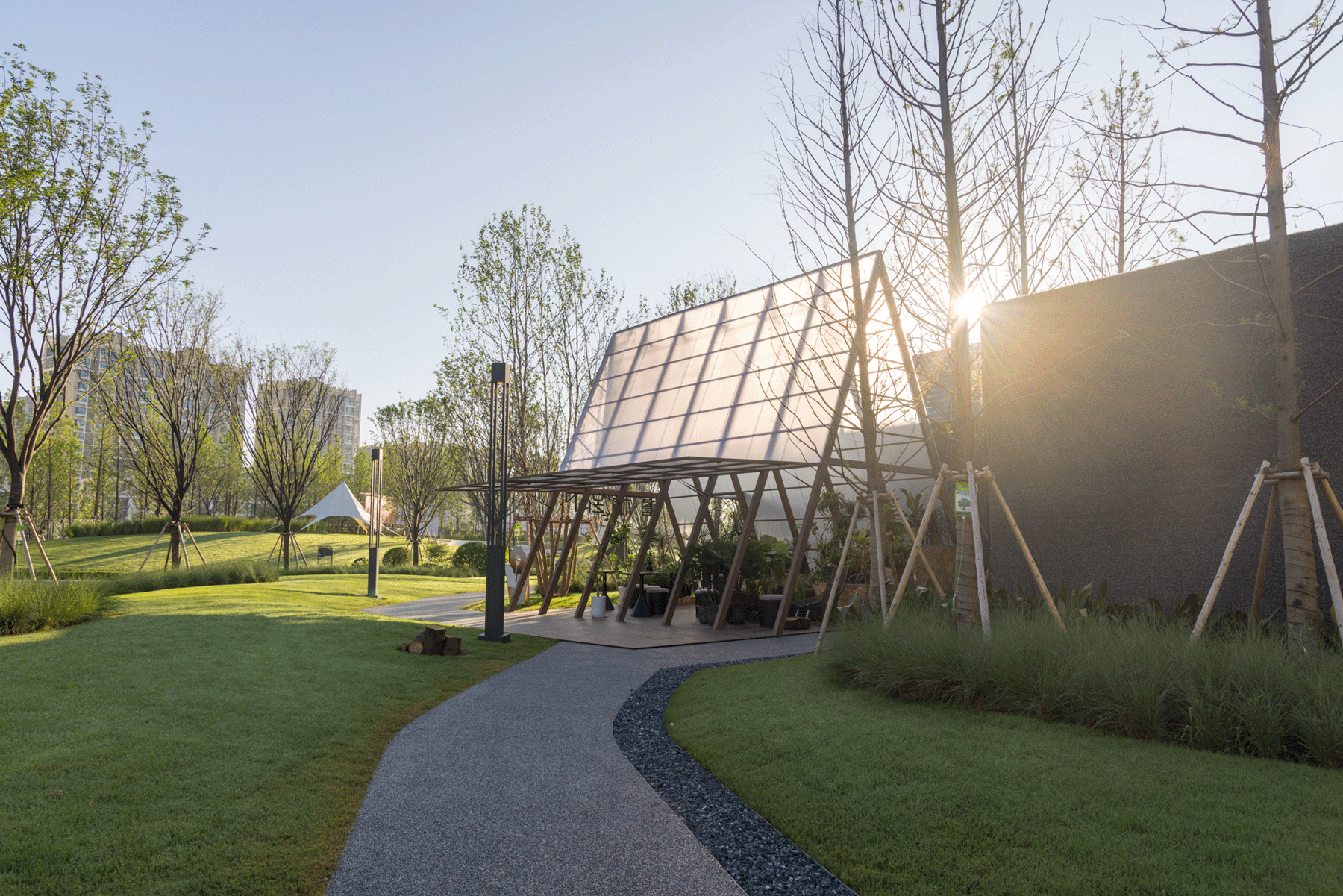本文由 ROXin容心设计 授权mooool发表,欢迎转发,禁止以mooool编辑版本转载。
Thanks ROXin Design for authorizing the publication of the project on mooool, Text description provided by ROXin Design.
ROXin容心设计:喧嚣老城区里,如何打造一个公园式的商业生活体验区?以自然松弛绿意筑梦阿勒泰,营造静谧绿洲,让心灵得以远行。
ROXin Design:How to create a park-like commercial life area in a bustling old city? Build a dream destination like Altay with natural relaxation and greenery. A quiet oasis that makes the soul travel far.
摆在我们面前的挑战是,如何既阻断外界嘈杂喧嚣,又能够将城市感建筑界面的充分展示,在有限的1万多平米范围内,短短150米从城市道路抵达售楼处的路径里,营造出一番身临其境的沉浸感。
The challenge before us is how to block out the noise from the outside while fully displaying the urban architectural interface, and create an immersive feeling in the short 150-meter path from the city road to the sales office within a limited area of 10,000 square meters.
▽设计轴测图 Design axonometric maps
拥抱自然 檐悦绿岛 Embrace nature
“让自然给你一个拥抱”,是我们希望项目带来的第一印象。因此我们在入口堆出了一座高低起伏、绿意盎然的自然岛屿——“檐悦绿岛”。它不仅是隔绝嘈杂城市的绿色屏障,也是项目最具魅力的自然昭示牌。四周车行环道布置了植物主题的卡通画线,让人从进入项目的第一瞬间就体会到松弛与趣味。
The first impression we hope the project brings to you is “Let nature give you a hug”. Therefore, we built a natural green island with rolling grassy slopes called “Yanyue Green Island”. It is not only a green barrier to isolate the noisy city, but also the most attractive natural sign of the project. The surrounding driveway is decorated with plant-themed cartoon, which makes people feel relaxed and evoking interests when they enter the project.
▽项目鸟瞰 Aerial view
▽城市界面日与夜 City interface day and night
岛屿的核心位置是一棵原生苦楝,苦楝姿态飘逸如同一只想要给你拥抱的大手。我们将其保留,与项目logo重新组合成为入口的特色标识。树下则配植龟甲冬青球、凤尾兰和包裹的植物组团展示出精致感。
The core of the island is a native chinaberry tree, which has graceful posture like a big hand that wants to give you a hug. We retained and recombined it with the project logo to create a distinctive identifier for the entrance. Under the tree, Japanese holly, palm lily, and wrapped plants are planted to showcase a sense of refinement.
▽入口LOGO Entry LOGO
▽夜色下保留的苦楝 Neem kept at night
“岛”以自然起伏的草坡为底,迷迭香组团漂浮岛上,靠路边则种植小榉树为行道树。车行道入口约为5.5m,出口约为3.5m,满足了不同车流关系。人行道边缘采用龟背式灌木种植手法,在自然之中体验精致,轻松之中感受仪式。
The island is based on a naturally rolling grass slope with rosemary clusters. Small Beech trees are planted on the pedestrian as street trees. The entrance of the driveway is about 5.5m, and the exit is about 3.5m, which accommodates different traffic relationships. The edge of the pedestrian is planted with turtle-back shrubs, which allows you to experience exquisiteness of nature and feel the rituals in relaxation.
▽自然包裹的绿色步道 Nature wrapped green walk
▽傍晚来散步的居民 Residents who come for an evening stroll
林间探索 木木潮店 Trend quest
潮流、商业是项目活力的源泉,将一座座木质感潮流店铺隐藏在森林与草原之中,是我们设计的初衷。不同建筑檐下有不同的活动功能。由近到远依次为社区未来书店——檐·阅屋,网红最爱的植物花园——檐·植,朋友聚会的最佳烧烤店——檐·老拾。
延续建筑的自然木质风格,景观也采用了轻松自然的设计手法。1.5m宽游园步道,以黑色为底金色跳点的胶粘石为主要材料,串连不同建筑前场空间。建筑前场有的延续胶粘石材质,局部点缀自然穿插的芝麻白石条,有的则以木平台为主布置外摆座椅形成休憩交流空间。
Trends and commerce are the source of vitality for the project. Hiding the trendy wooden shops amidst the forest and grassland. Different buildings have different activities under their eaves. From near and far, they are the future bookstore of the community – Yan·Yuewu, the plant garden that Internet celebrities love most – Yan·Zhi, and the best barbecue restaurant for friends to gather – Yan·Laoshi.
The landscape adopts a relaxed and natural design approach to continue the natural wooden style of the building. A 1.5m wide garden trail, mainly made of adhesive stones with black as the base and gold jumping points, connecting the front spaces of different buildings. Some of the building front spaces continues the adhesive stone material, and are partially embellished with naturally interspersed sesame white stone strips. Some are mainly of wooden platforms with outdoor seating to form a rest and interactive space.
▽在檐下慢尝人间烟火 Under the eaves slowly taste human fireworks
步道两侧以草地与自然观赏草——粉黛乱子草为主,空间疏密变化,四季有景。木屋前广场种植白桦,给整个场地带来了西北风情,让来者真正感受到阿勒泰的景观印记。
The two sides of the trail are dominated by grassland and muhly grass, with space density changes and scenery in all seasons. The square in front of the wooden house is planted with white birch, which brings a northwest style to the entire site and allows visitors to truly feel the landscape imprint of Altay.
轴线漫游 清泉翠石 Walking Axis
进入落客区,一棵冠幅10m的高大丛生朴树立于环岛中间,树下以芝麻灰石材与黑山石环绕成树池,树池内采用龟背式种植手法,形成高度起伏的雕塑感种植区域。
Entering the drop-off area, a tall 10-meter-wide clusters of hackberry trees stands in the middle of the roundabout. Under the tree, sesame-gray stone and black mountain stone form a tree pool. The turtleback planting technique is used in the tree pond to form a highly undulating sculptural planting area.
右转进入景观轴线,轴线两侧种植伞状姿态榉树为遮荫行道树。道路两侧布置黑山石条石,左右依次与道路穿插产生节奏阵列,同时结合花境提升示范区精致感与整体氛围效果。
花境整体色调清新淡雅,烘托项目品质感,球灌为骨架,中层加入花叶玉蝉花、大吴风草、迷迭香、灯芯草、墨西哥鼠尾草、朝雾草、圆锥绣球、蓝湖柏….,让人感受花的芬芳,去发现植物世界里的可持续。
When turning right and entering the landscape axis, umbrella-shaped Beech trees are planted on both sides of the axis as shade trees. Black mountain stone strips are arranged on both sides of the road, interlaced with the road on the left and right to form a rhythmic array. Flower borders enhance the exquisiteness and overall atmosphere of the demonstration area.
The overall tone of the flower border is freshness and elegance, highlighting the quality of the project. The spherical potting is used as the skeleton, and the middle layer is added with Japanese water iris, leopard plant, rosemary, soft rush, sage of the diviners, sliver mound, panicle hydrangeas, boulevard cypress…, allowing people to feel the fragrance of flowers and discover sustainability of the plant world.
▽自然精致的场景氛围 Natural and delicate scene atmosphere
▽夜幕降临,生活才刚开始 Night falls and life begins
编织生活 邻里广场 Woven life
沿轴线前行,步入项目的核心区域——邻里广场。广场分为两个区域,一部分为活动广场,另一部分为进入未来住宅入口的礼仪轴线。活动广场大面积留白,为社区活动提供了空间,也是进入售楼处的主要入口。
Going forward along the axis, you will enter the core area of the project – the neighborhood plaza. The square is divided into two areas, one is the activity plaza, and the other is the ceremonial axis for entering the future residential entrance. The activity plaza has a large area of open space, which provides space for community activities and is also the main entrance to the sales office.
▽邻里广场 Neighborhood square
广场南侧为礼仪轴线直通社区大堂,轴线利用景墙与三级台阶与广场形成空间划分,轴线中设置迎宾水景,路两边种植娜塔栎阵列行道树。整个轴线在尊贵感的同时给人宾至如归的感觉。邻里广场铺装以灰黑色打底,将“编织生活”做为理念,将横竖编织的元素融入设计并配置呼吸灯增加夜间效果与活跃度。
The south side of the plaza is a ceremonial axis that leads directly to the community lobby. The axis uses a landscape wall and three steps to divide the plaza. A welcoming water feature is set in the axis, and a row of nuttall oak are planted on both sides of the road. The entire axis gives people a sense of dignity and a sense of home. The neighborhood plaza is paved with gray and black as the base, taking “weaving life” as the concept, integrating horizontal and vertical weaving elements into the design and configuring breathing lights to increase the night effect and activity.
▽广场铺装的概念来源及设计演绎 The concept source and design interpretation of square paving
▽邻里广场“编织工艺”铺装样式 Neighborhood square “weaving craft” paving style
▽大堂入口“编织工艺”铺装样式 Lobby entrance “Braided craft” paving style
▽施工过程 Construction process
檐下聚会 沙生植物园 Succulent Garden
沙生植物园,位于邻里广场旁,是售楼处“檐茶”的外摆延伸,分为卡座洽谈区和儿童奇幻冒险岛两个区域。卡座洽谈区以“L”型沙发座椅为主,背靠建筑,坐下近赏沙生植物花园,远眺起伏草坡与树林。
The Succulent Garden, located next to the neighborhood square, is an extension of the “YanCha” of the sales office. It is divided into two areas: the booth negotiation area and the children’s fantasy adventure island. The booth negotiation area is mainly composed of “L”-shaped sofa seats, with the back against the building. Sit down and enjoy the succulent garden up close; overlooking the undulating grass slopes and woods in the distance.
卡座周围种植以黄色砾石打底,采用娜塔栎做为骨架,再配合中层常绿的油橄榄作为沙生植物园基调,沙生植物园采用凤尾兰、仙人掌、仙人球、皮球柏,蓝湖柏…等形成独特的场景风格, 打造徐州少有的户外沙生植物景观。
儿童奇幻冒险岛以全龄活动亲子陪伴为主题。在活动区不仅有可以上下攀爬的“岛屿”,也设置座椅、直饮水等便民设施。活动区地面以黄色和棕色塑胶为主同时结合趣味画线,呼应沙生主题。植物种植偏自然松弛,延续沙生植物风格并放置植物种类标牌方便亲子教育等活动。
The surrounding area of the booth is planted with yellow gravel as the base, with nuttall oak as the skeleton, and the middle layer of olive as the tone of the desert botanical garden. The succulent garden uses palm lily, cactus, easter lily cactus, juniperus chinensis, boulevard cypress… etc. to form a unique scenic style, creating a rare outdoor desert plant landscape in Xuzhou.
The children’s fantasy adventure island is themed on all-age activities and parent-child companionship. In the activity area, there are not only “islands” that can be climbed up and down, but also convenient facilities such as seats and direct drinking water. The ground of the activity area is mainly of yellow and brown resin, combined with interesting lines, echoing the desert theme. Planting is natural and relaxed, continuing the style of succulent plants and placing plant species labels to facilitate parent-child education and other activities.
▽屋檐下的生活延展空间 Living extension space under the eaves
▽光影中静谧的花园 A quiet garden in light and shadow
▽沙生植物园的油橄榄 Olives from the Sand Garden
▽留一些场地给孩子自由探索 Leave some space for children to explore freely
放肆玩耍 晴坡剧场 Sunny theatre
晴坡剧场以起伏的开放大草坪为主,背景种植成片的水杉树,草坪中央是三棵丛生香樟,香樟树下用水磨石和木质结合的座凳围合为小剧场。草坪上可露营、可做瑜伽,更是孩子们最爱的活动场所,是未来生活场景的预演,在喧闹的城市中找寻一片心灵深处的自然栖息地。
The Sunny Theater is dominated by an undulating open lawn with a patch of metasequoia trees planted in the background. In the center of the lawn are three clustered camphor trees that serves as the main landscape trees. Under the camphor trees, terrazzo and wooden benches are used to enclose the small theater. Camping and yoga can be done on the lawn, which is also the favorite activity place for children. It is a scenic preview of what future life will be, where they can find a natural habitat deep in their hearts in the noisy city.
▽晴坡剧场的多元化情景演绎 The diverse scene interpretation of Qingpo Theater
▌ 植物场景 ▌Plant scene
项目植物设计较为放松略带野趣,整体给人以疏林草坡之感,仿佛置身原野之中。同时在关键节点位置打造特色花境空间为打卡点,让人驻足停留,也是项目的匠心之处。花境主要包含两处,一处是沙生植物区结合植物园教育属性;另一处为入口轴线迎宾区,与丰富植物变化描绘未来生活新场景。
The plant design of the project is relatively relaxed and slightly wild, giving people a sense of sparse forests and grassy slopes as a whole, as if they were in the wilderness. At the same time, the creation of characteristic flower spaces at key nodes as a check-in point is also the ingenuity of the project. The flower space mainly includes two parts, one is the succulent garden combined with the educational attributes; the other is the entrance axis reception area, which depicts a new scene of future life with rich plant changes.
沙生植物园,模拟热带沙漠风格,种植仙人掌等沙漠多肉植物,营造舒适松弛的户外卡座空间。
The Succulent Garden simulates tropical desert style, plant desert succulents such as cactus, and create a comfortable and relaxed outdoor seating space.
▽沙生植物园 Sandy Botanical Garden
▽植物种类 Plant species
迎宾轴线花园,以清新雅致的多重花境,营造出仪式感和优雅感兼具的景观步行轴线,在森林的鸟语花香中漫游。
The welcoming axis garden, with its fresh and elegant multiple flower landscapes, creates a landscape walking axis that has both a sense of ceremony and elegance, allowing you to wander among the birds singing and fragrant flowers of the forest.
▽轴线花园 Axis garden
▽植物种类 Plant species
▌ 设计的温情 ▌The warm design
花园中、样板庭院内,随处可见木头制作的“原木艺术品”,这些“原木艺术品”均为甲方设计团队亲手制作,他们将人性的温度融入设计,也是对项目品质的保证与重视。除此之外,在花园中还定期组织儿童植物课堂,希望将对景观植物的喜爱融入孩子们的生活,为未来社区打造更丰富的生活体验,丰富孩子们的未来生活。
In the garden and the model courtyard, you can see “Wooded Artworks” everywhere. These “Wooded Artworks” are all made by Vanke Designer Team. They integrated the warmth of humanity into the design, which is also a guarantee and emphasis on the quality of the project. In addition, regular children’s plant classes are organized in the garden, hoping to integrate the love of landscape plants into children’s lives, create a richer life experience for the future community, and enrich children’s future lives.
▽随处可见木头制作的“原木艺术品” You can see “log art” made of wood everywhere
▌ 后记 ▌Postscript
方案的过程很漫长,从纯粹的公园围合草坪木屋,到以硬景为主的城市广场,再到精致仪式的传统示范区之间,容心设计和万科团队一直在寻找其中最美妙的平衡点,这个过程辛苦却令人兴奋,通过与甲方多次的共创与探索,我们突破了传统示范区的模式逻辑,将商业,售楼,未来社区大堂的主轴线以及公园,完美融合在一起。
项目还没开业,市民就已经带着孩子来散步游玩,沉浸其中,这也激励了我们和万科团队一起,在新的市场环境下,探索突破性产品的初心和创新的决心。
希望万科檐语间,给大家带来的是更多的日常生活中的满足与幸福,我们也真心期待这里能给徐州这座城市注入更多的活力。
The process of designing the plan was very long. From the pure park enclosed lawn wooden house, to the city square dominated by hardscape, to the traditional demonstration area with exquisite ceremony, ROXin Design and Vanke team have been looking for the most beautiful balance point. This process is hard but exciting. Through multiple co-creations and explorations with Vanke, we have broken through the model logic of the traditional demonstration area and perfectly integrating the main axis of business, sales building, future community lobby and the park.
Before the project opened, citizens have already taken their children for a walk and play, immersing themselves in it. This also inspired us and the Vanke team to explore the original intention and innovation of breakthrough products in the new market environment.
I hope that Vanke Yanyujian will bring more satisfaction and happiness in the daily lives of everyone, and we sincerely look forward to having it inject more vitality into the city of Xuzhou.
▽夜景鸟瞰 Aerial view
▽施工过程 Construction process
项目名称:徐州万科檐语间 公园商业生活体验区
项目地点:徐州天津路辽河路交叉口
景观面积:约14000㎡
景观设计:ROXin容心设计
设计团队:高旻、亢锴、李骏学、陈君燕、聂冲、杨丽娟
业主单位:徐州万科
建筑设计:方纵建筑 | a9a rchitect | 天华建筑
室内设计:超级平常
花境设计:圃梵园艺
建筑泛光设计:MoA大音创设
标识设计:柏熙标识
美陈商包设计:崭拓设计
景观施工:杭州天勤
建成时间:2024年7月
摄影单位 : IAM岸木摄影
图文制作 : 陈君燕
商务咨询请联系:info@roxinstudio.com
Project name: Xuzhou Vanke Yanyujian Park Commercial Life Experience Area
Project location: Intersection of Tianjin Road and Liaohe Road, Xuzhou
Landscape area: about 14,000 square meters
Landscape design: ROXin Design
Design team: Gao Min, Kang Kai, Li Junxue, Chen Junyan, Nie Chong, Yang Lijuan
Owner: Xuzhou Vanke
Architectural design: M.FZ Architecture | a9a rchitect | Tianhua Architecture
Interior design: Super ordinary
Flower landscape design: Pufan Gardening
Architectural floodlight design: MoA
Logo design: BOXISIGN
Meichen Commercial Design: Zhantuo Design
Landscape construction: Hangzhou Tianqin
Completion time: July 2024
Photography unit: IAM Photography
Graphic production: Chen Junyan
For business consultation, please contact: info@roxinstudio.com
“ 拥抱自然,打造公园式商业体验,构建城市里的静谧绿洲。”
审稿编辑:Maggie
更多 Read more about:ROXin容心设计



























































































0 Comments