本文由 Raghuveer Kathpalia 授权mooool发表,欢迎转发,禁止以mooool编辑版本转载。
Thank Raghuveer Kathpalia for authorizing the publication of the project on mooool, Text description provided by Raghuveer Kathpalia.
Raghuveer Kathpalia:这是一个七口之家的住宅,位于古吉拉特邦的萨南德,是一个典型的城市住宅,一边是花园,另一边是建筑。这个住宅项目一直在探究在一个景观中定居意味着什么。其灵感来源于印度干旱地区的传统乡村住宅,建筑由许多小住所组成,它们共同围合出一个户外空间,建筑作为景观的一个组成部分,不再只是一个单一的个体。
Raghuveer Kathpalia:This is a home for a family of 7 people and it is located in Sanand, Gujarat. The home has been an inquiry into what it means to settle in a landscape. To condition the land and inhabit it. This home has been an exercise in a process of unpacking the typical urban home, the kind the clients presently occupy, with a garden to one side and the building to the other. This project references the traditional rural home the kind one finds in arid regions of India, wherein a home is a settlement a cluster of many small shelters that together with the outdoor space they enclose is then identified as a home. The home is a condition of the landscape and not necessarily one single building.
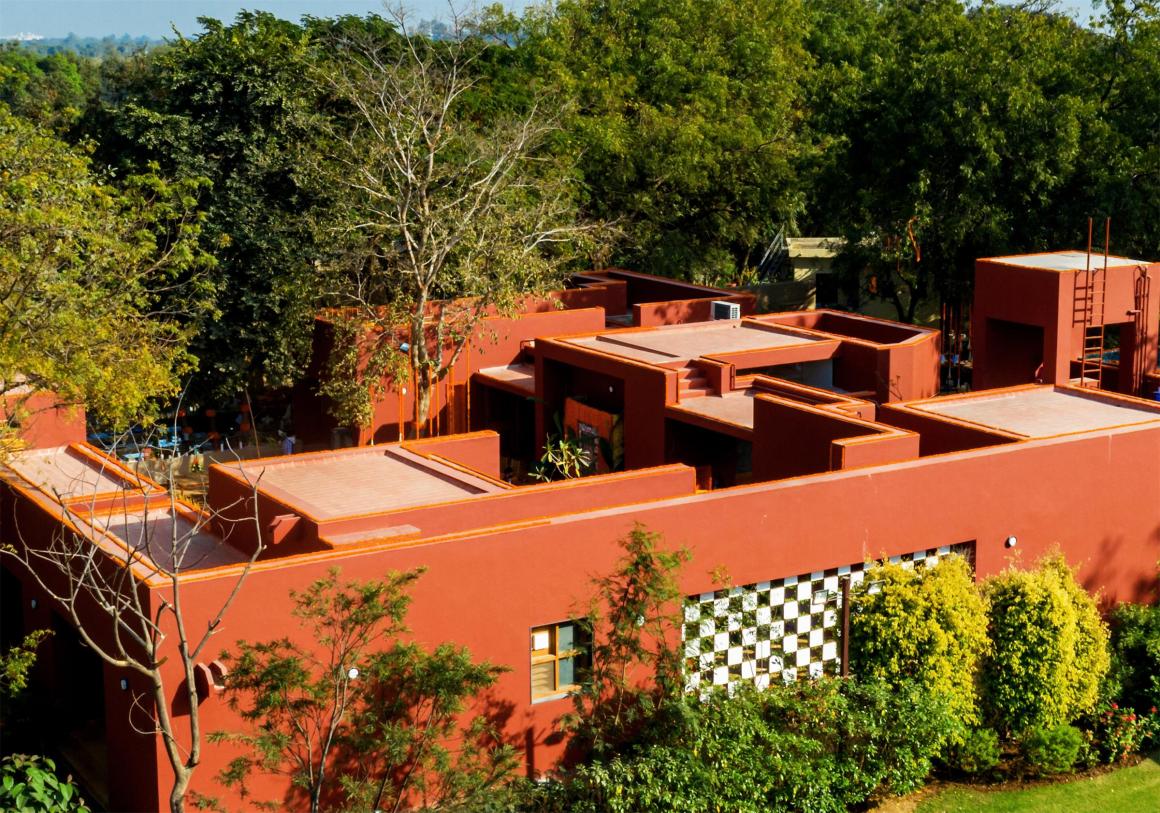

正是在这样的环境中,才有了栖身之所,才有可能与这个世界亲密无间。这种亲密的想法和客户渴望与户外空间产生联系是这个项目的驱动力。该项目通过分解住宅,拆解城市建筑来实现这个想法。拆解的想法有两层意义。一个是为树木和水体创造空间,它们生长缓慢,变化缓慢,赋予场地以生命。二是为了创造距离,这样人们就可以透过房子看到风景,再看到房子。
It is that condition which allows for shelter and a possibility of feeling intimate with this world. This idea of intimacy and the clients desire to have a changed relationship with the outdoors is what drove this project. The project looks at this idea by disaggregating the home, or unpacking the urban home and spreading it around. The idea of separating the blocks to create space in between was twofold. One was to create space for trees and water bodies, things that undergo slow changes and are alive in some capacity. and the other was to create distance so that one could see through the house and over the landscape and again through the house in continuous glances.
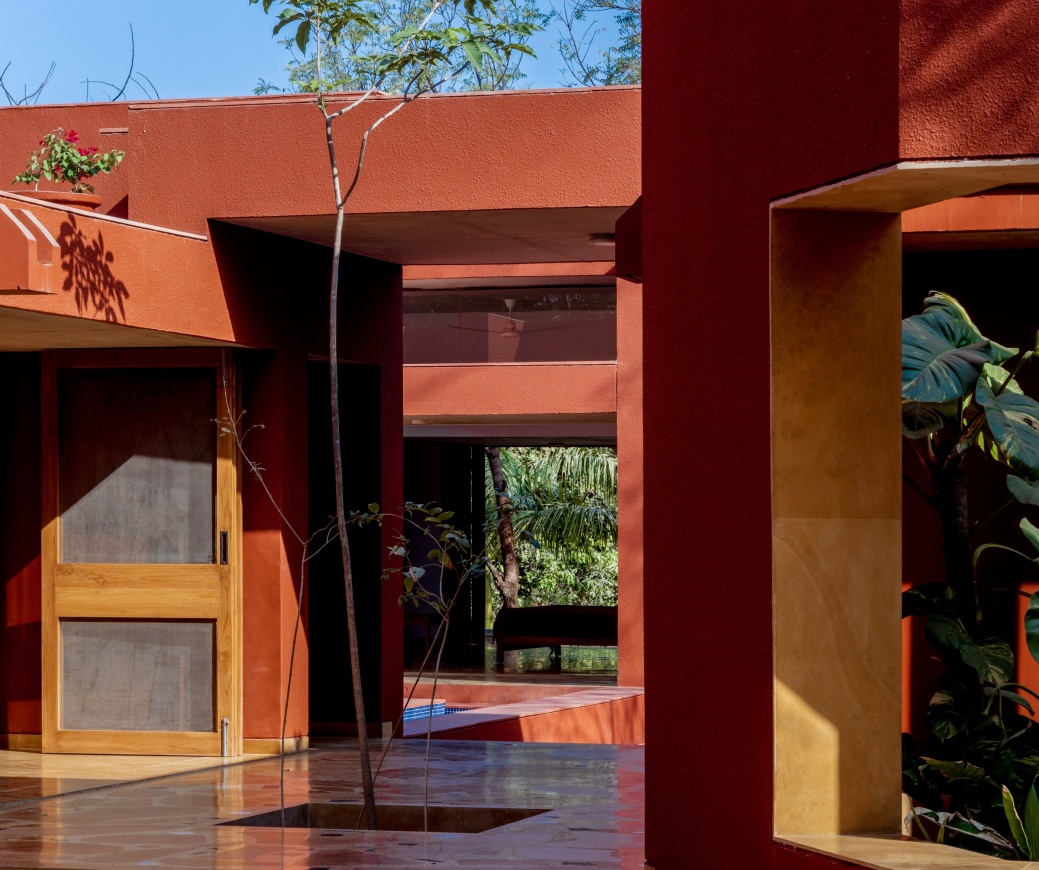
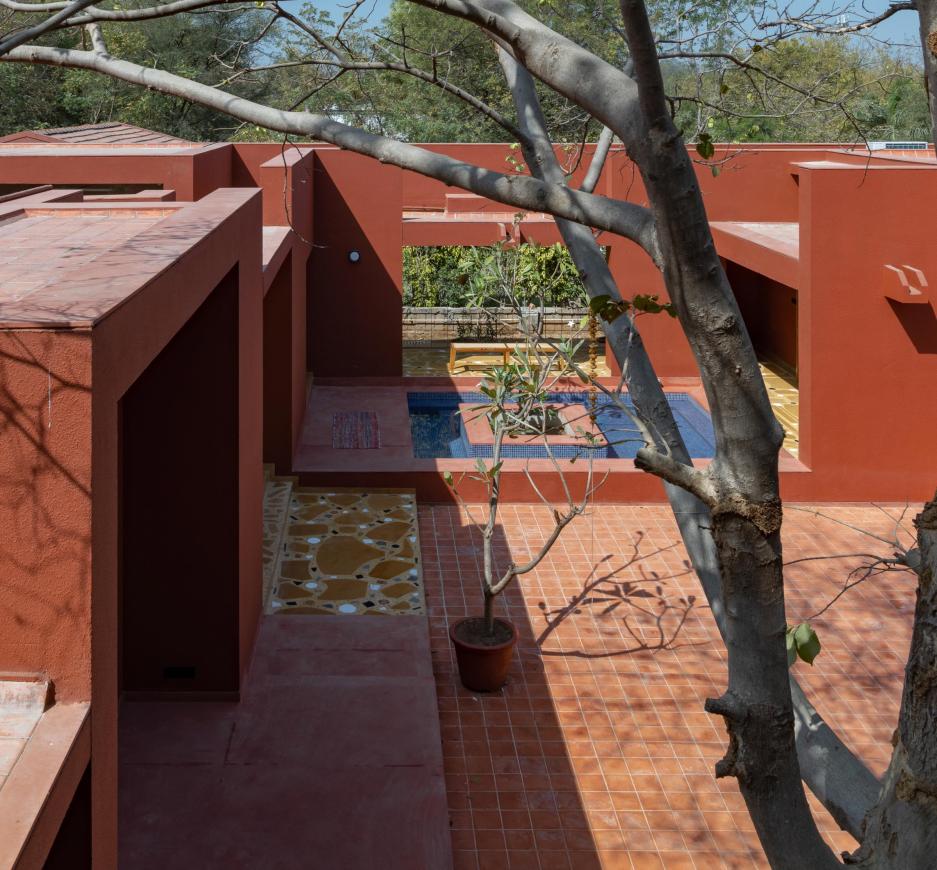
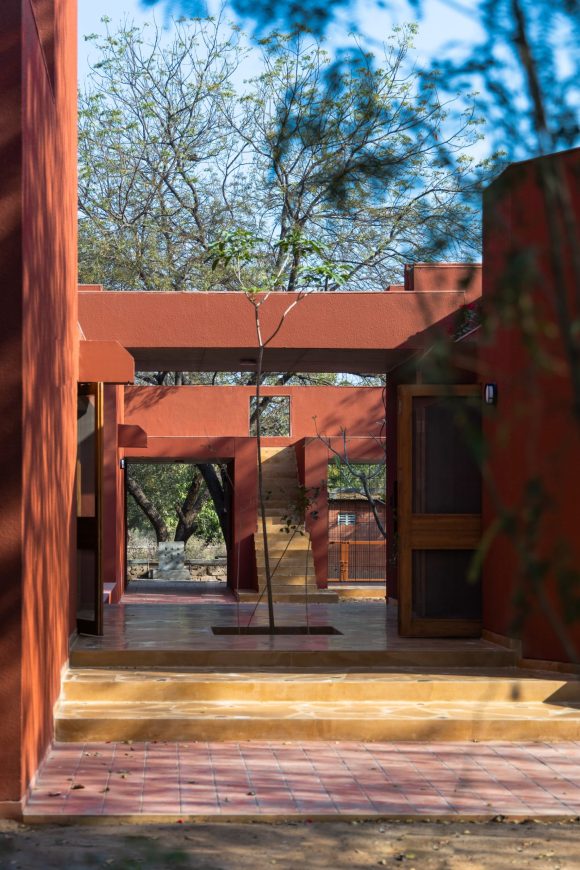
▼透过房子看到风景再看到房子 See through the house and over the landscape and again through the house
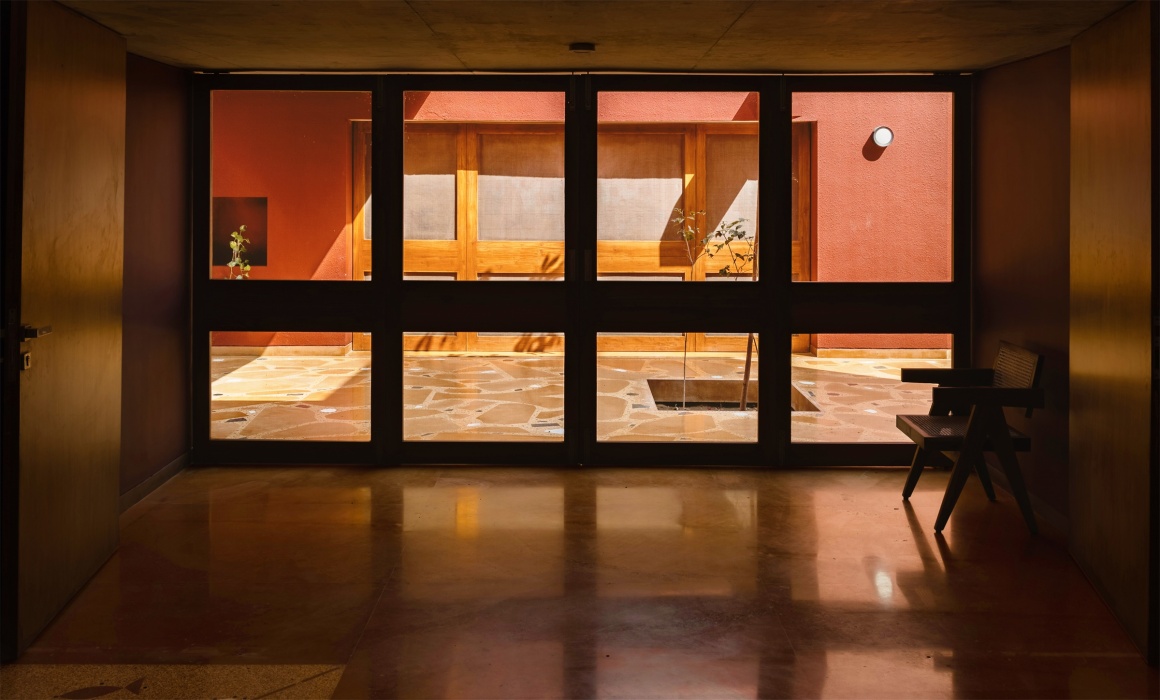

理解一个人在场地上的生活行为是非常重要的。人们与建筑之间的关系建立在场地现有的元素之上,它们将影响人们在这块土地上的生活方式,比如曾经经过的一块空地,乘凉的一片树荫,都想要保留。
It was very important to understand how one would navigate the same piece of landscape once it had been built upon. The relationships the act of building, or conditioning would establish between existing elements of the site and how that would affect the way in which one operates on that piece of land. A piece of land one had freely walked over before, spending one’s time under the shade of the trees. We wanted to preserve that.
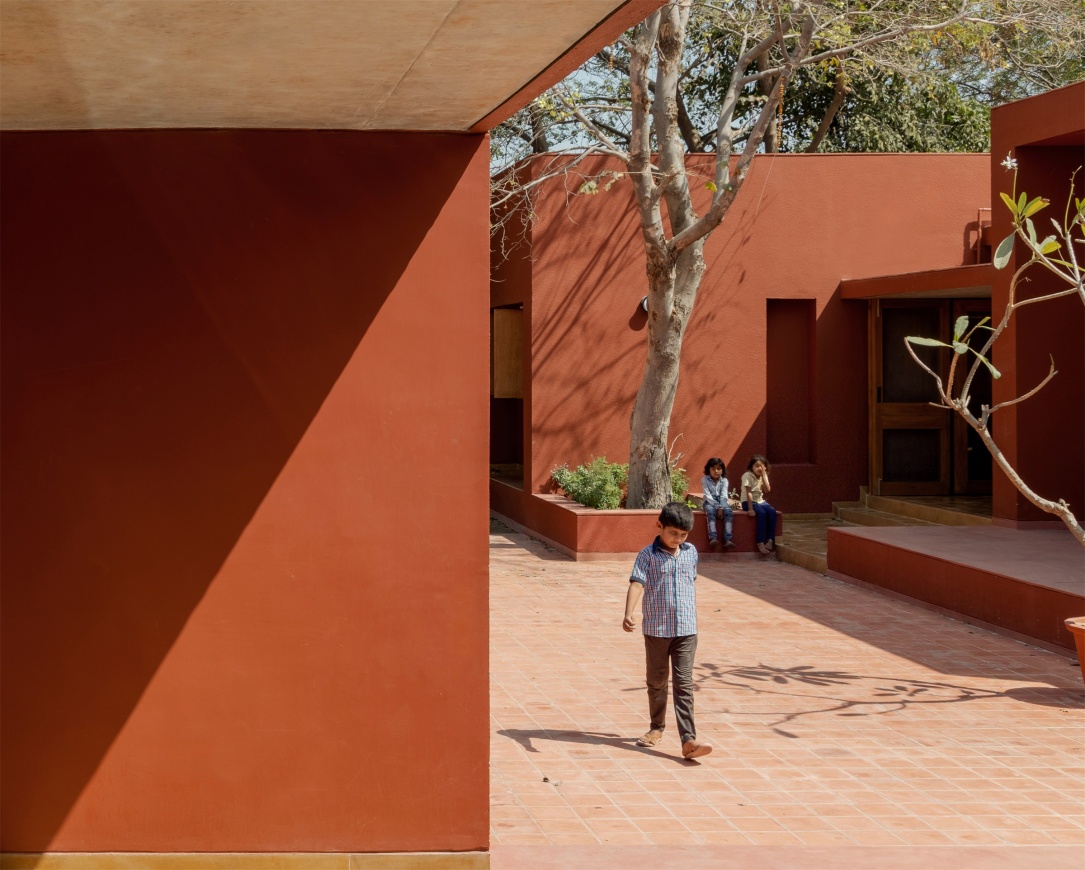

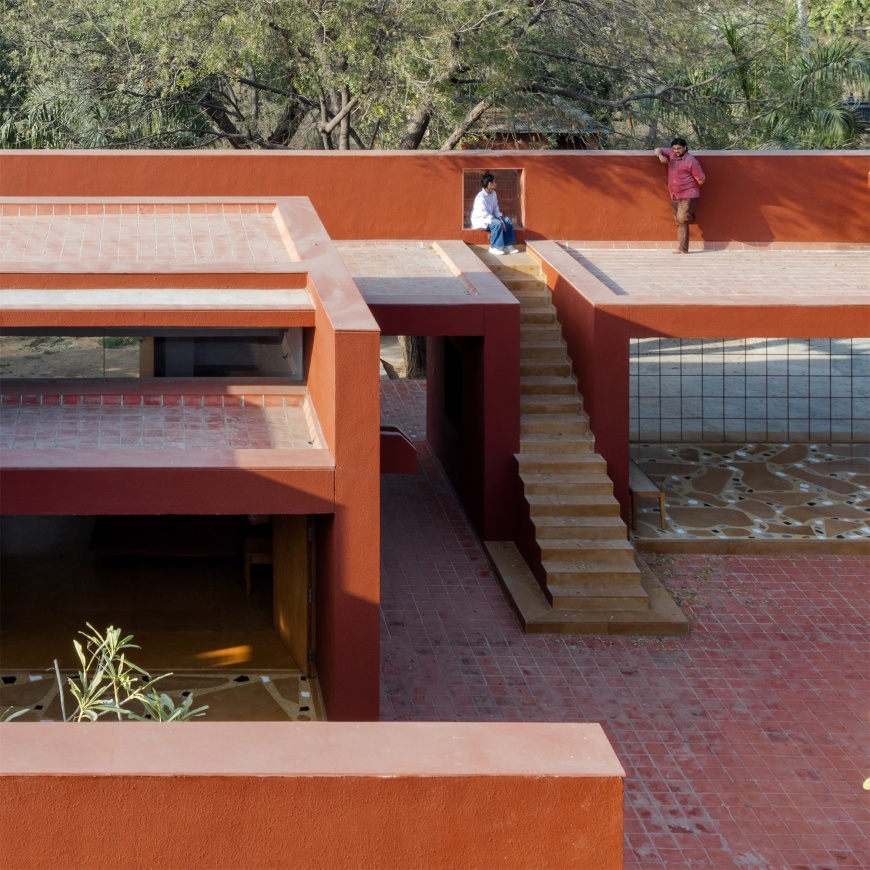
在建筑建成之前,树木已经提供了一定程度的遮蔽,树冠是第一个屋顶,是景观中第一个围合元素。一棵树除了它的本质特性之外,在平坦的景观中对垂直方向的结构有很大的影响,它在景观中能够创造第二个维度,而屋顶被当作一系列移动的石板,嵌合在树冠之中。
The trees before the buildings were built already offered a degree of shelter. Their canopies were the first roofs, the first folds in the landscape. A tree apart from all its other qualities is also largely that, a tectonic shift in a more or less horizontal and flat landscape. A tree created a second layer of horizontality in the landscape. This was something we came to observe, which we then applied by thinking of our roof as a series of slabs that move about resulting in a roofscape.
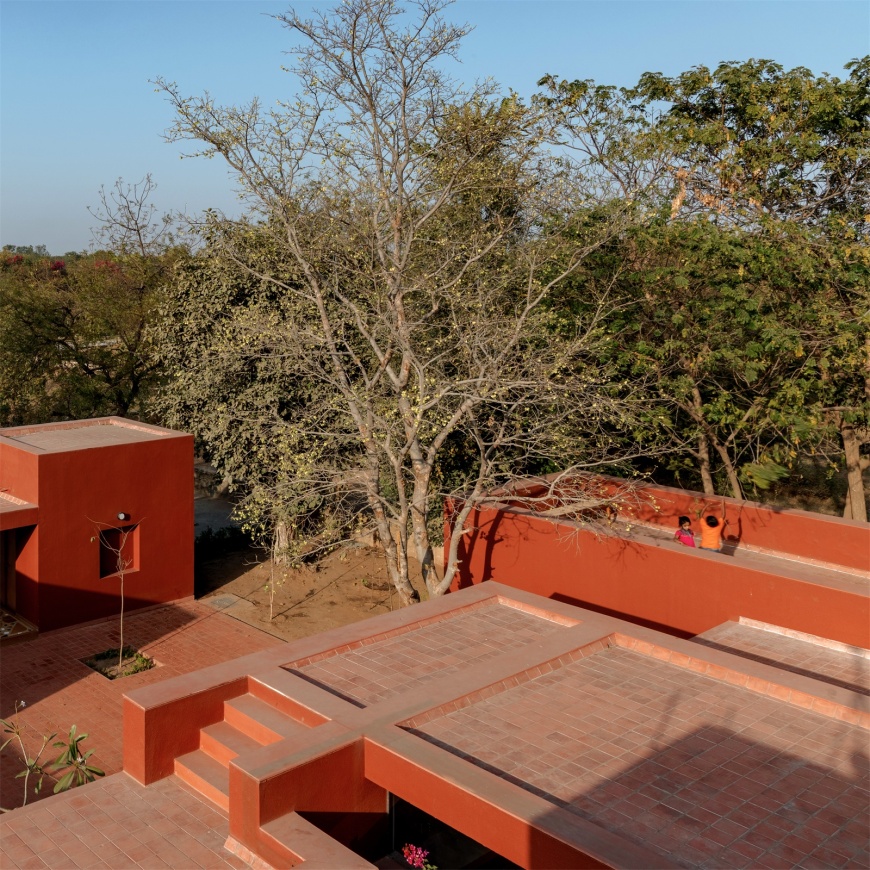
至于墙壁,使用了简单的折叠原理,乍一看,就像是松散放置的墙块,聚集成一种房子的感觉,它与风景的围合共同作用,营造出一种叫做家的感觉。
As for the walls they use a simple principle of folds. If one were to see the plan one would see a collective of loosely placed folded walls that come together to give a semblance of a house. The section as well is a collection of folds. The folds of a landscape trying to conjure the condition called a home.
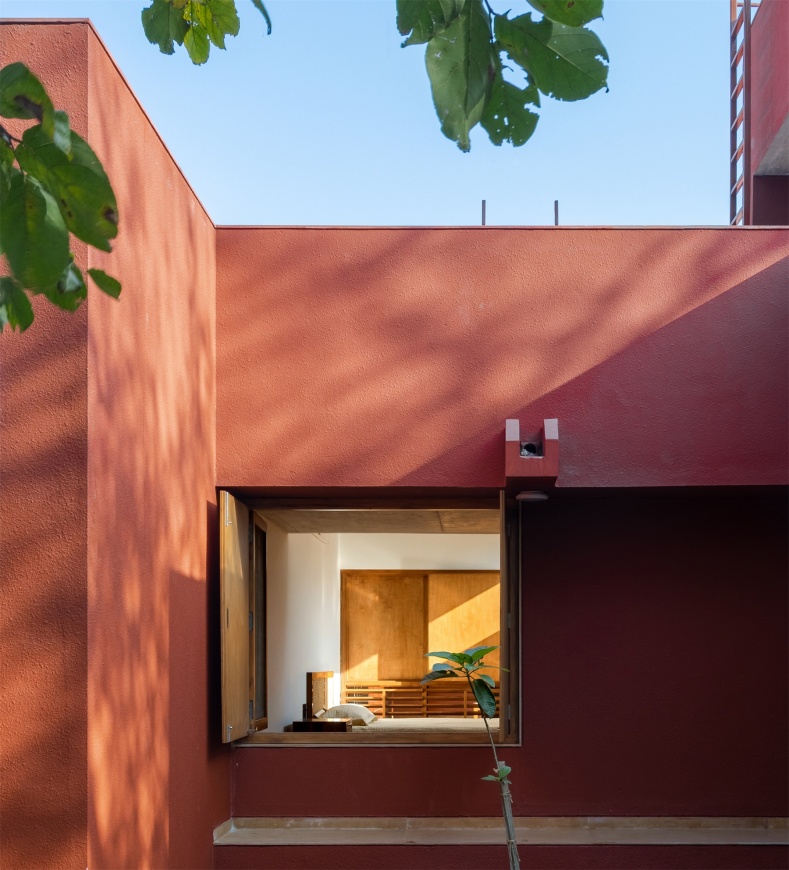
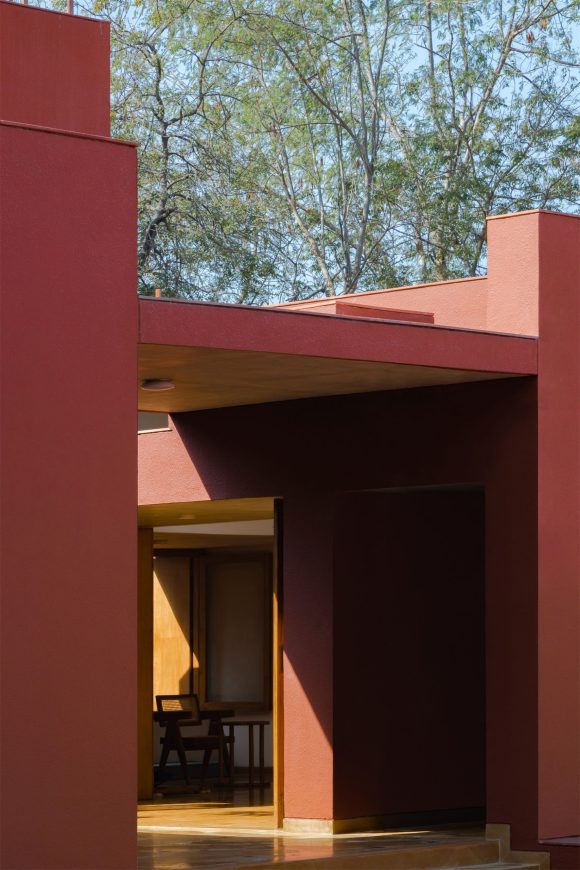
▼室内 Interior
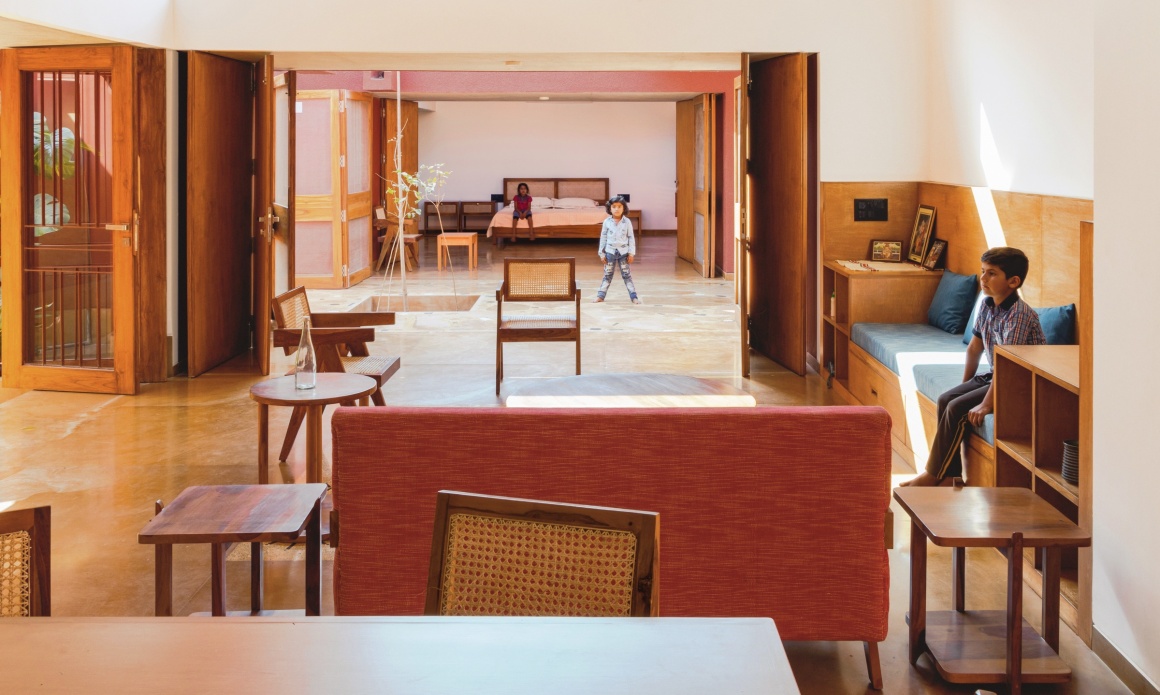
▼卫生间 Bathroom

▼平面图 Plan
▼立面图 Elevation
▼剖面图 Section
▼模型分析 Model
▼设计过程 Design process
项目名称:A home for the Guptas
设计公司:Raghuveer Kathpalia
主创设计师:Raghuveer Kathpalia, Parth modi
完成时间:2021年
面积:430平方米
地址:印度,萨南德
摄影:Karan Gajjar(The space tracing company), Vinay Panjwani
结构工程:V.R Shah engineers
工程管理:Jhaveri associates
承包商:Western India
水磨地面工程:Roshanlal Rela
木工:Prabhu Panchal
编辑:寿江燕
Project Name: A home for the Guptas
Office Name: Raghuveer Kathpalia
Lead Architects: Raghuveer Kathpalia, Parth modi
Completion Year: 2021
Gross Built Area (m2/ ft2): 430 m2
Project location: Gulmohar greens, Sanand
Photo Credits: Karan Gajjar(The space tracing company), Vinay Panjwani
Structural engineering: V.R Shah engineers
MEP engineering: Jhaveri associates
Contractors: Western India
Terrazo flooring work: Roshanlal Rela
Carpentry work: Prabhu Panchal
Editor: Jiangyan Shou
更多 Read more about: Raghuveer Kathpalia


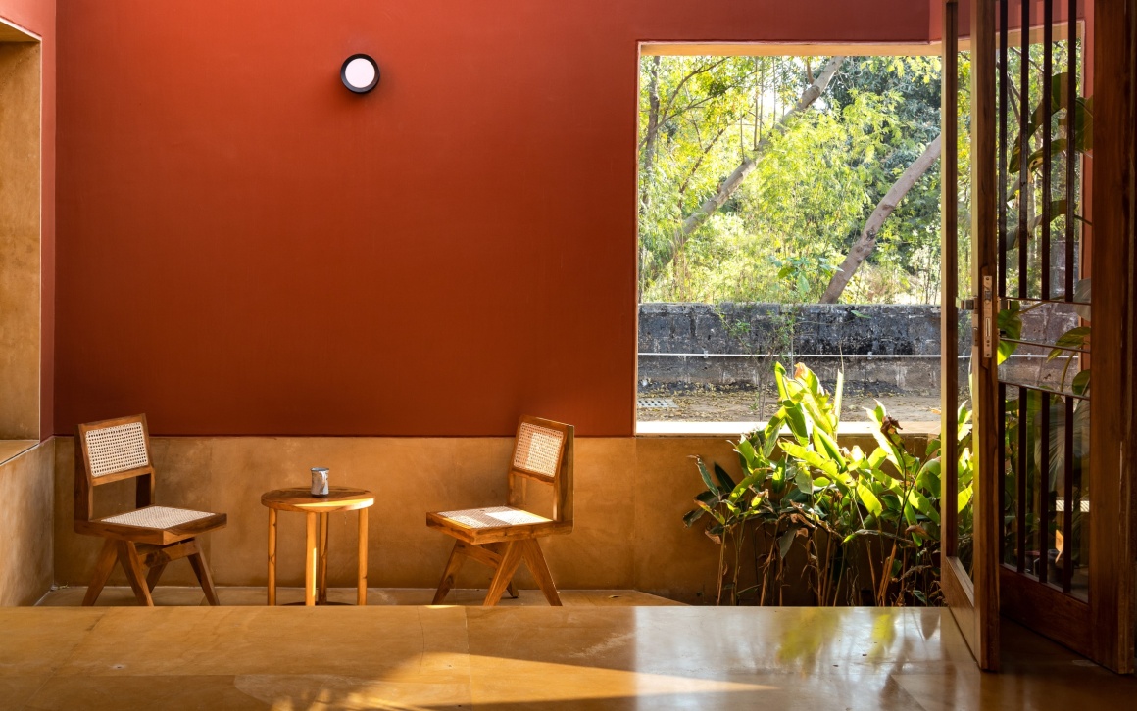
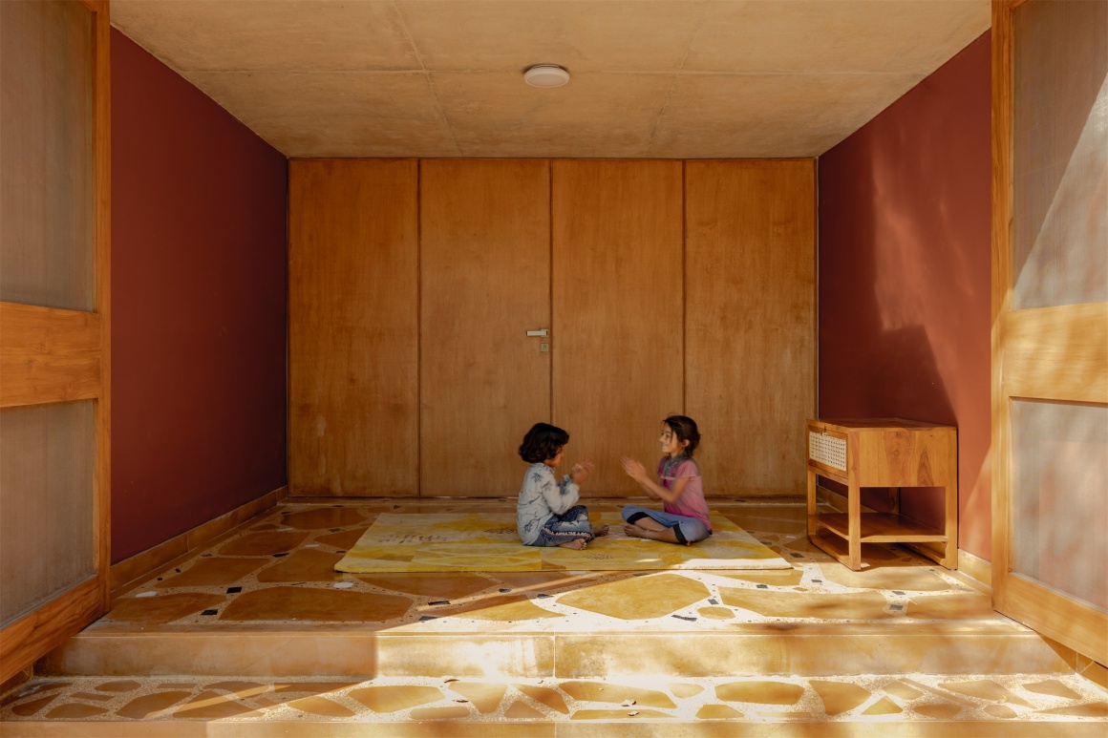
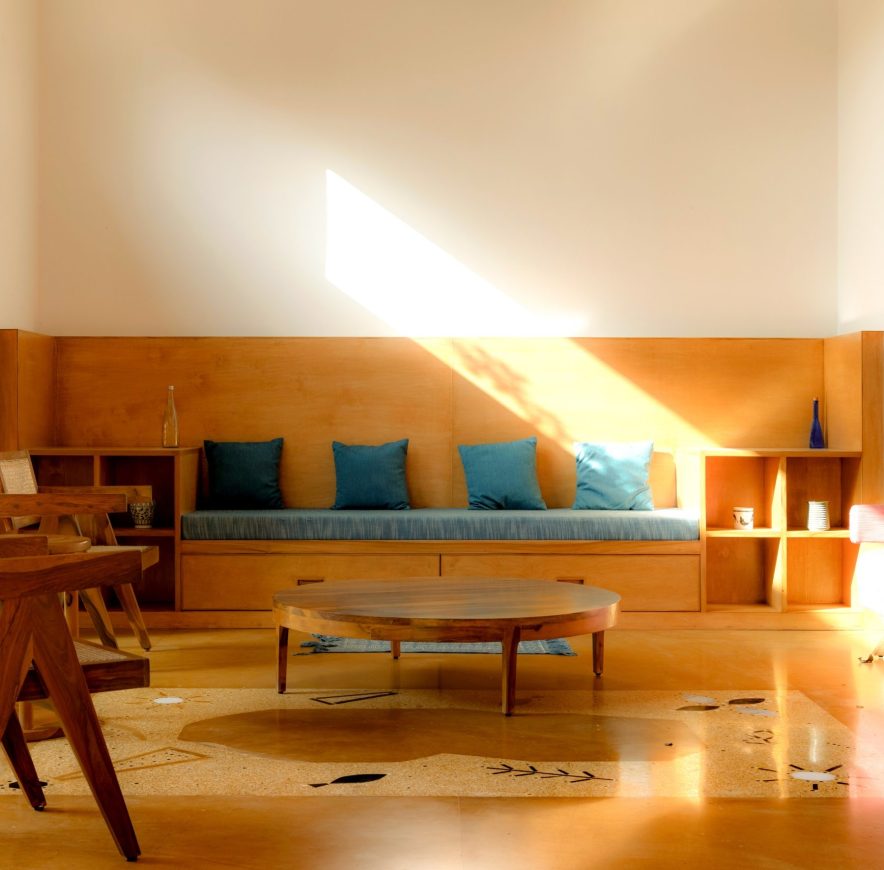
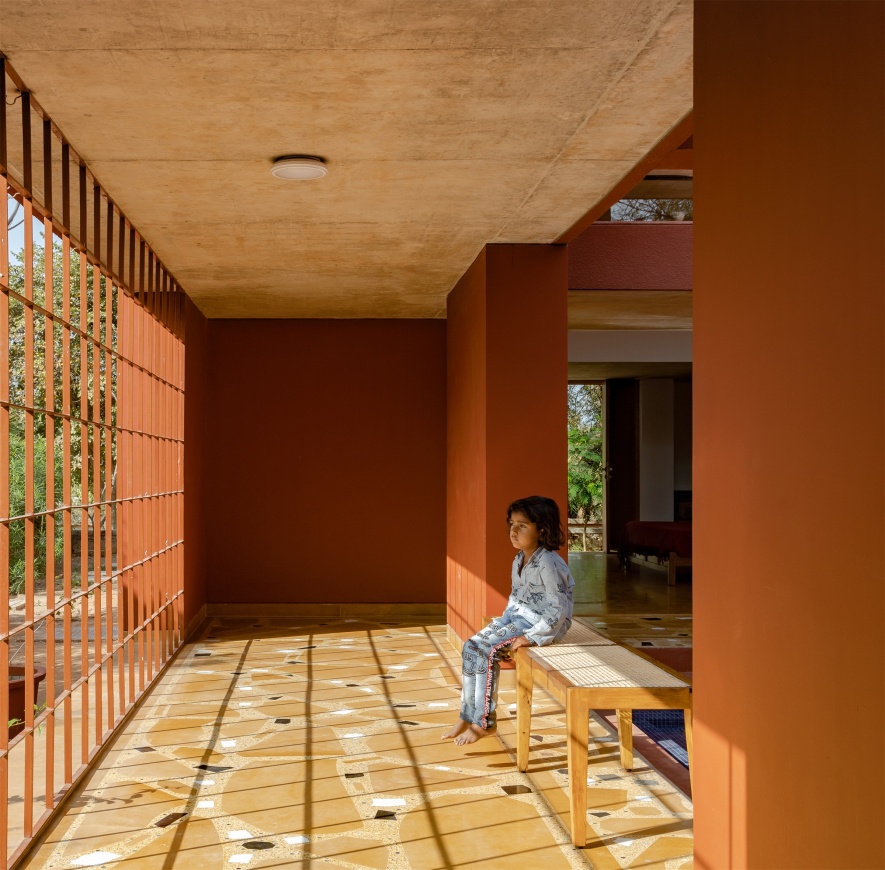
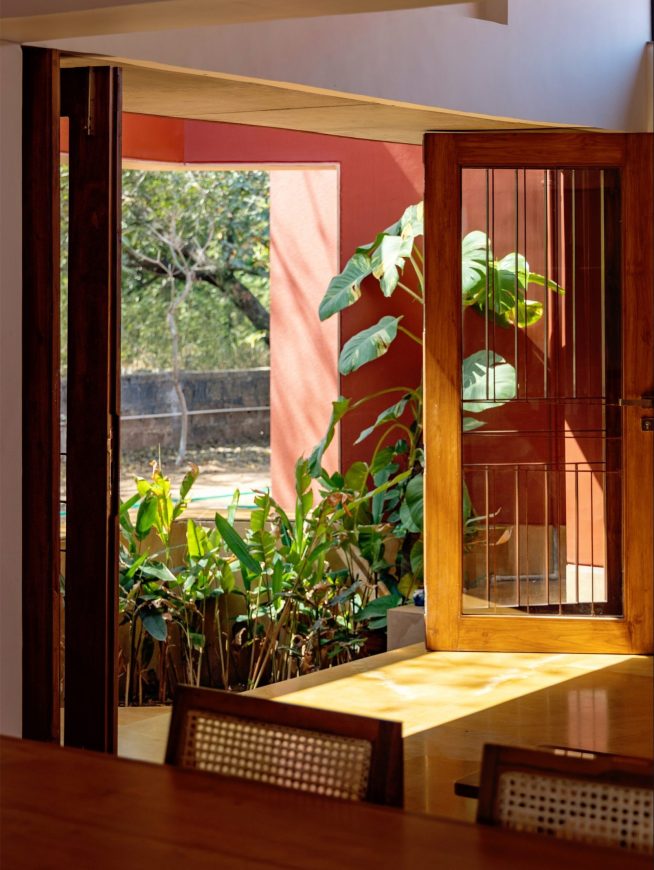

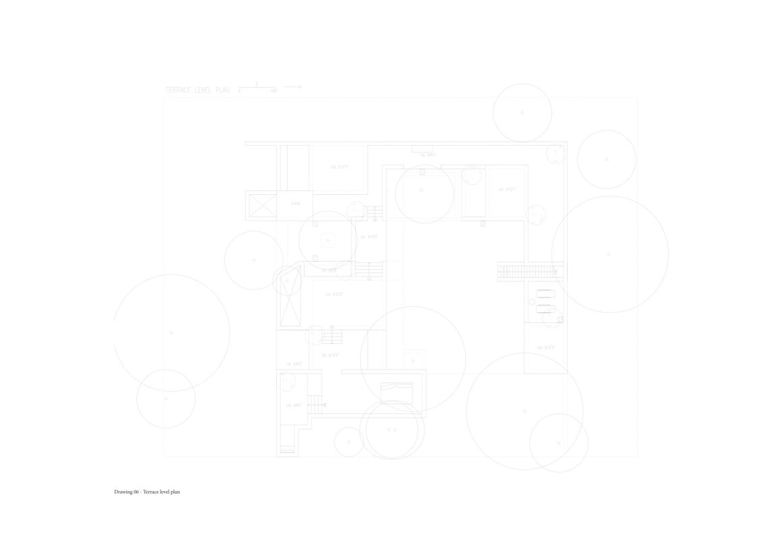

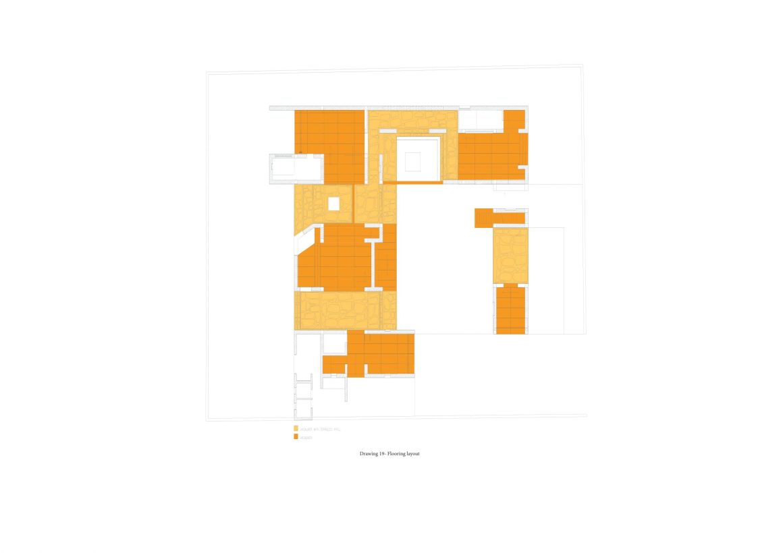
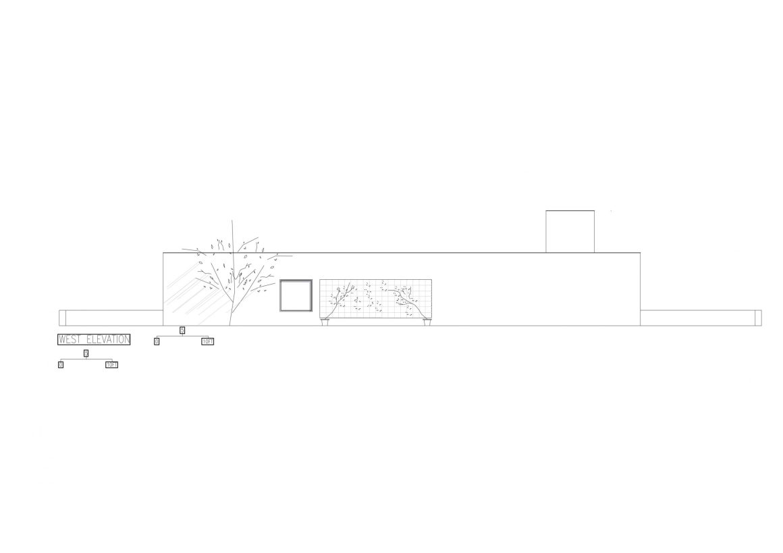
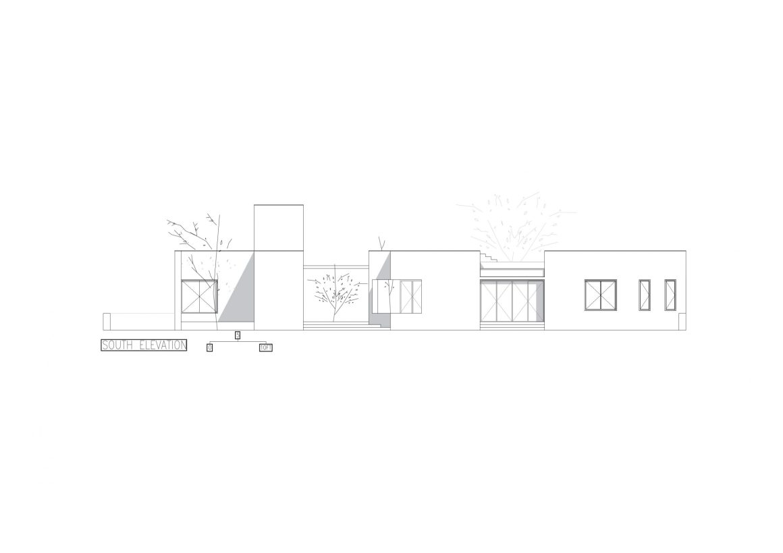
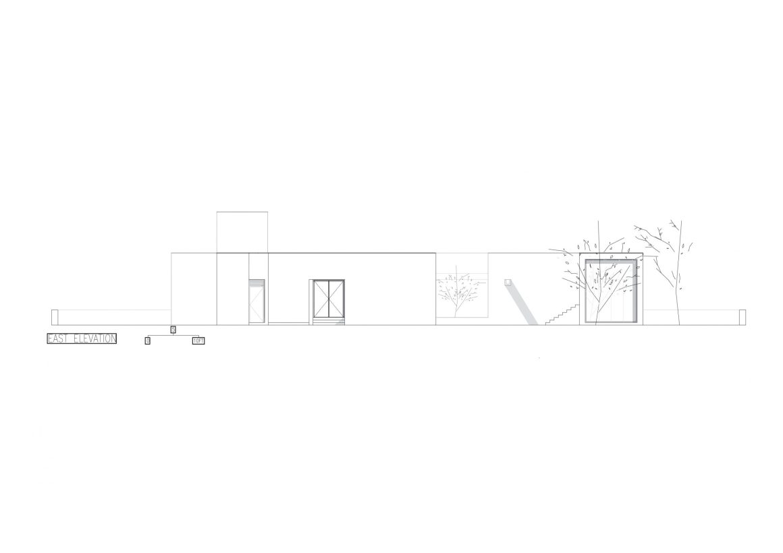
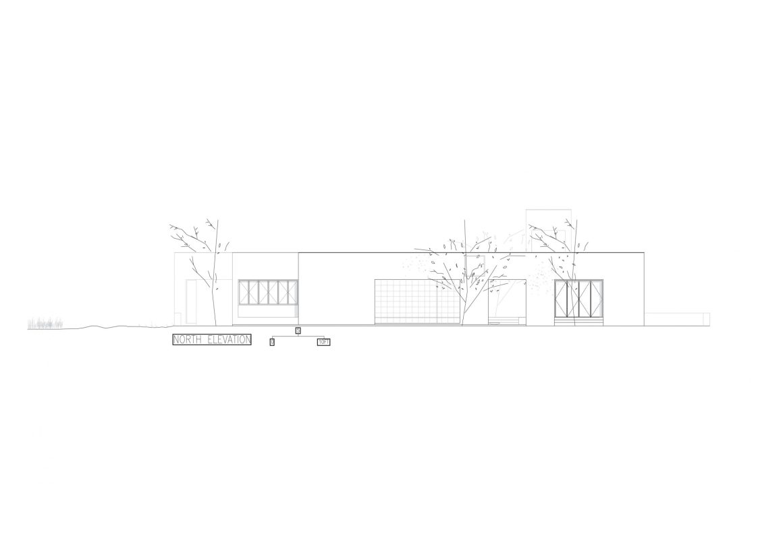
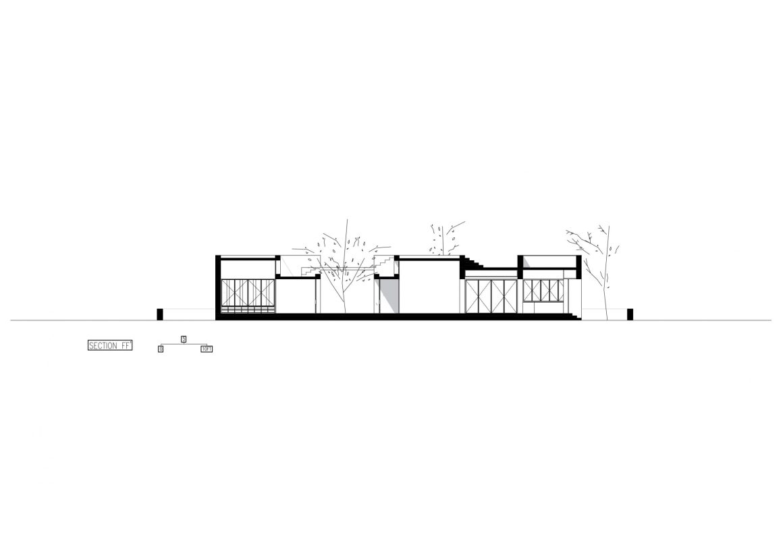
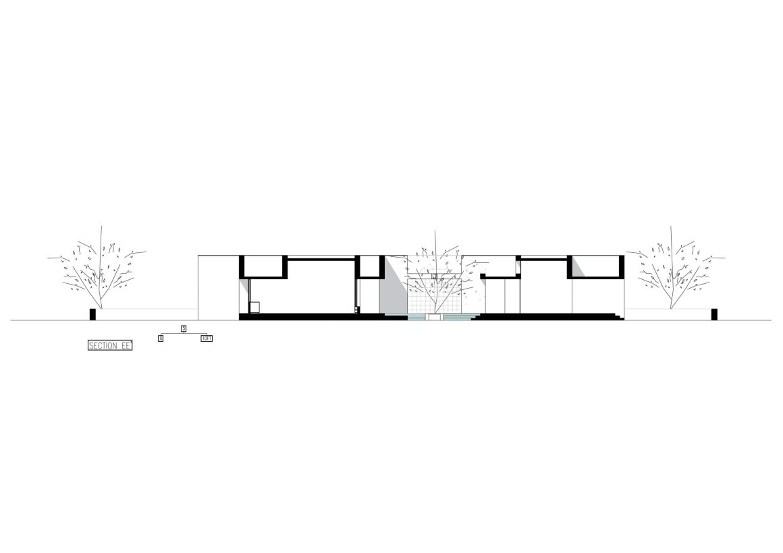
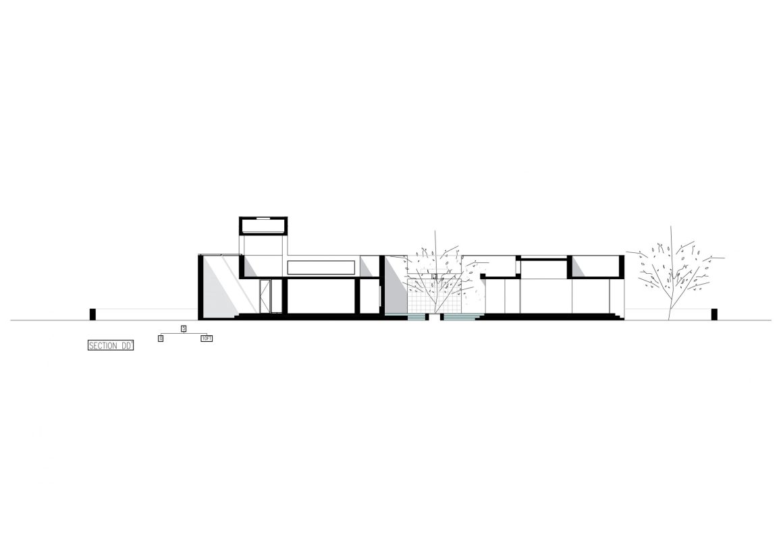

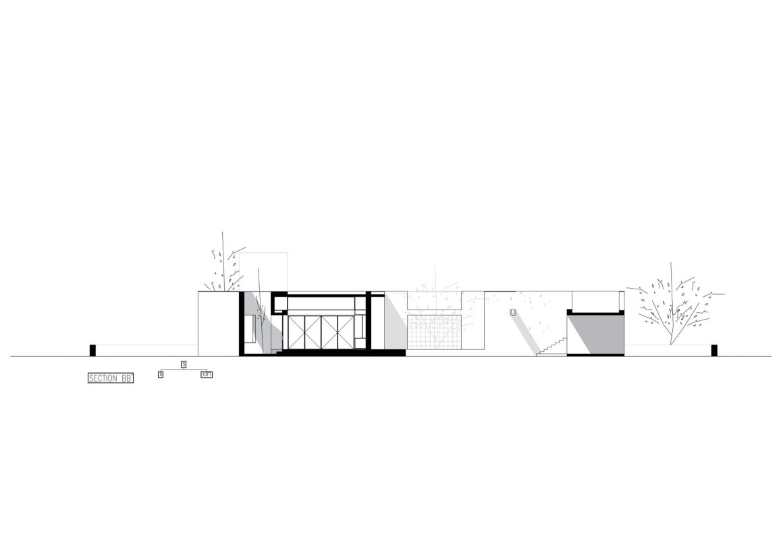
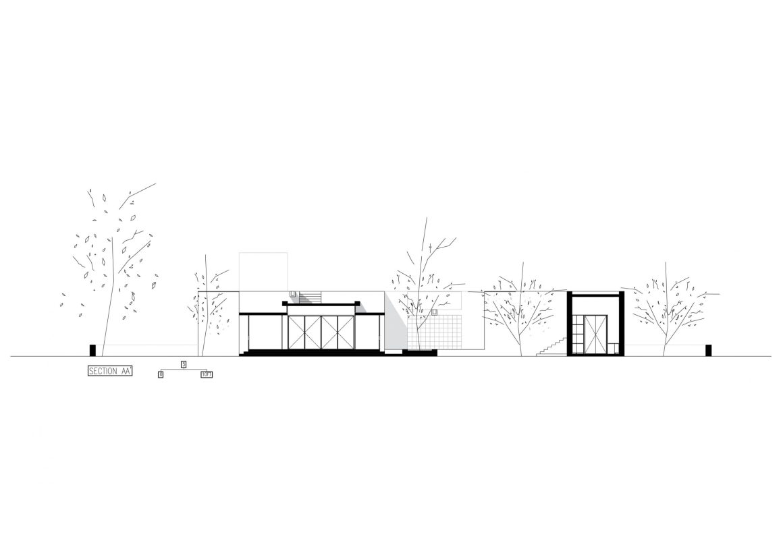
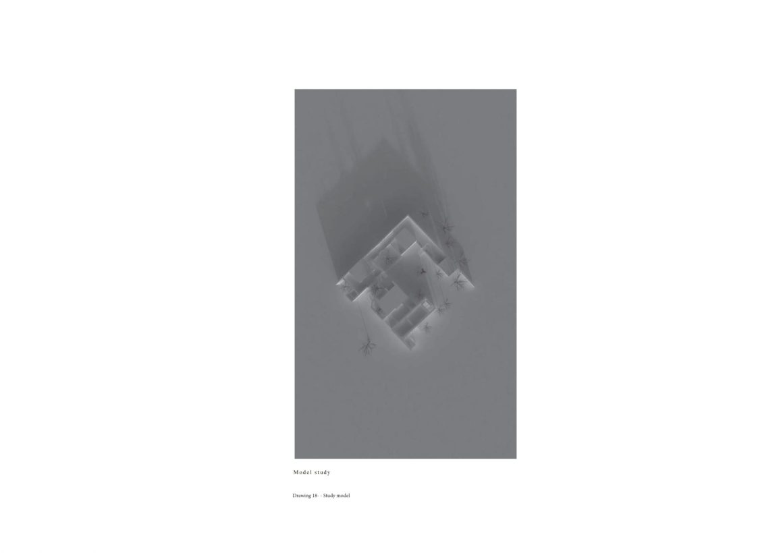

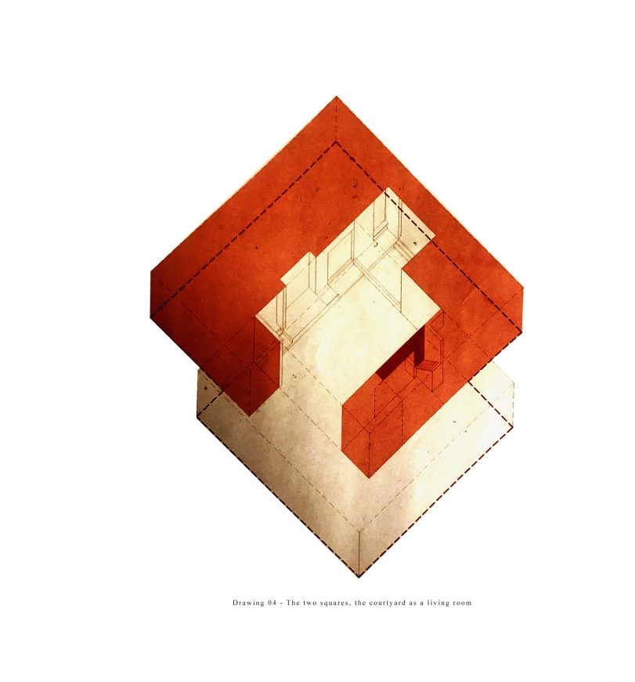

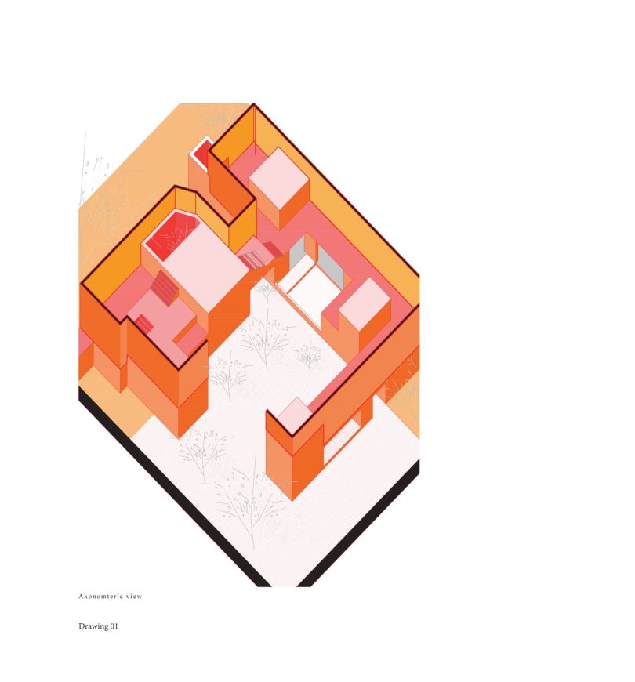
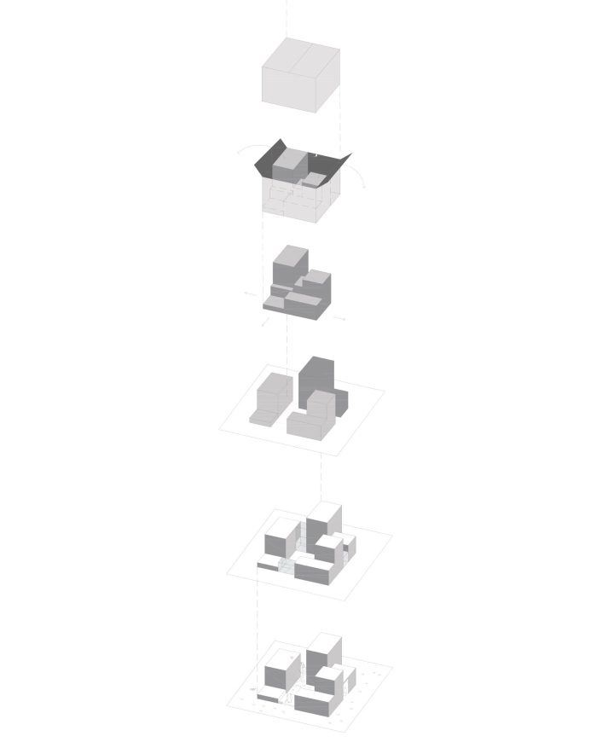


0 Comments