本文由Planergruppe授权mooool发表,欢迎转发,禁止以mooool编辑版本转载。
Thanks Planergruppe for authorizing the publication of the project on mooool. Text description provided by Planergruppe.
Planergruppe:在明斯特大教堂附近的一个显眼之地,对面是新的LWL艺术文化博物馆,已经建成了一个新的多功能城市广场,它为人们的停留活动提供了高质量的空间。Fürstenberghaus广场的名字源于18世纪下半叶明斯特主教区一位独具影响力的政治家—— 弗朗茨·弗里德里希·威廉·冯·弗斯滕伯格 (Franz Friedrich Wilhelm von Fürstenberg),如今的Fürstenberghaus是明斯特大学历史哲学学院的所在地。
Planergruppe: In a prominent location not far from the Cathedral of Münster, opposite the new LWL Museum of Art and Culture, a versatile city square has been created, offering a high quality of stay. The name of the Fürstenberghaus originates from Franz Friedrich Wilhelm von Fürstenberg, an important and influential statesman in the prince-bishopric of Münster in the second half of the 18th century. The Fürstenberghaus today houses the Faculties of History and Philosophy at the University of Münster.

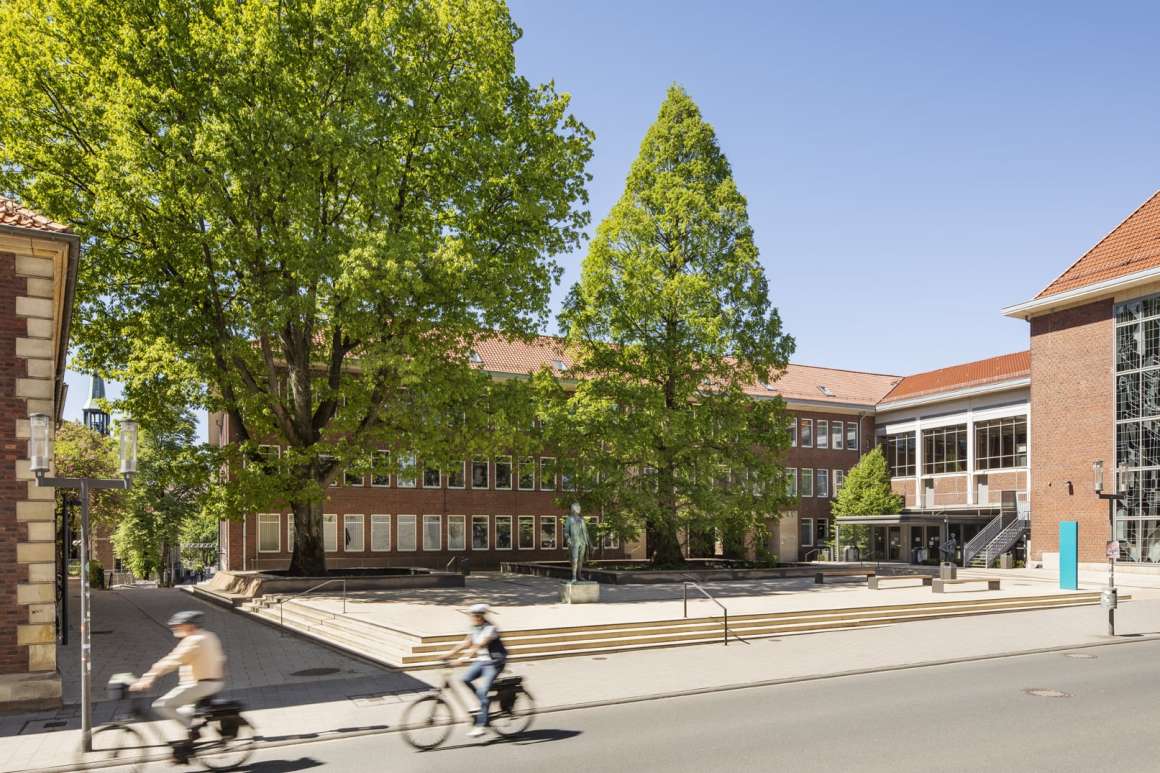
现有博物馆内院的附属建筑也是遏制乱停乱放自行车现象的一个难题,这使得当地有必要对广场进行再设计。
An annex to the existing museum in the inner courtyard as well as the problem of finding a solution to the rampant wild parking of bicycles, made the re-design of the square necessary.
这块位于中心地带、边界清晰的城市空间的显著特征是有一棵20米高的水杉——一座自然的纪念碑——和它紧挨着的是一棵高大的红橡树。场地的概念设计是从长远的规划上来保护树木,将它们作为基本元素融入广场新的布局中。这创造了一个多功能的城市空间,大大提升了广场的舒适度。
The great potential of this clearly defined urban space in a central location is being represented by the over 20m high dawn redwood – a natural monument – and right next to it a mighty red oak. Our conceptual design preserves and protects the trees in the long term, and integrates the trees as essential elements in the new layout of the square. This creates a versatile urban space with a greatly increased welcoming quality of a stay in that area.
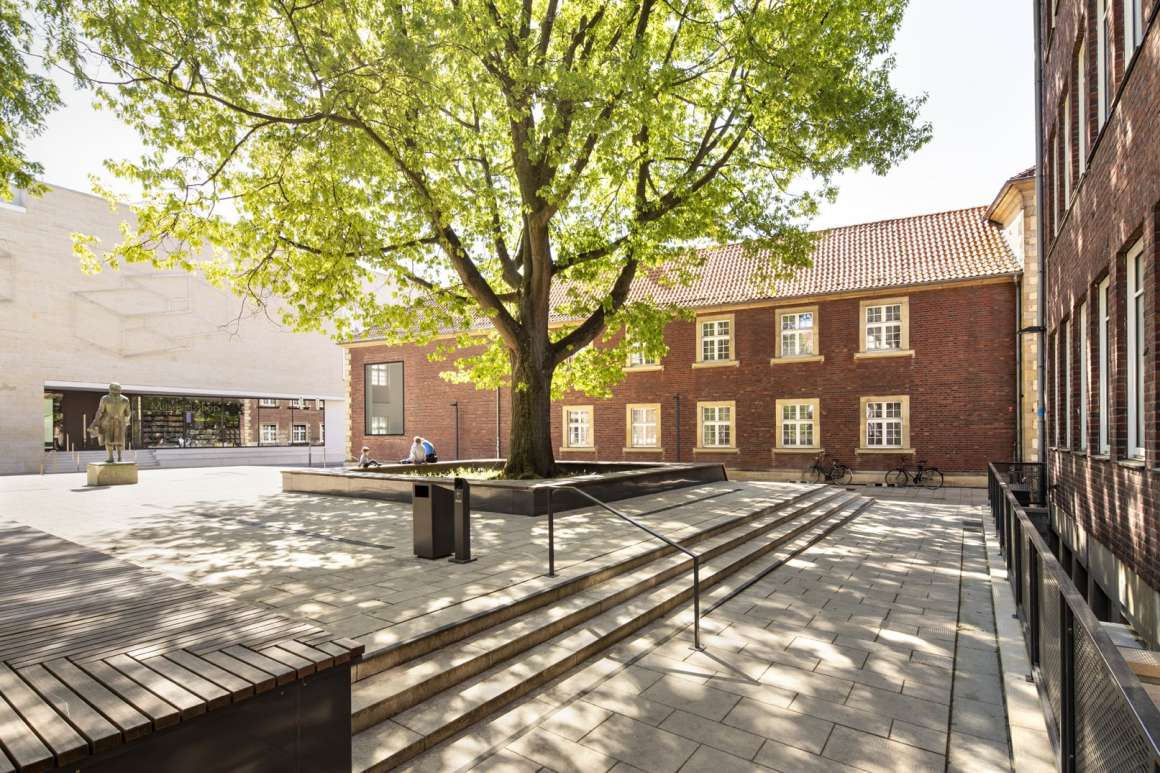

广场的特点是有一个广阔的平台和周围的台阶,这可以确保人们能够畅通无阻的到达周围建筑。这些台阶围绕着被架高的古树,形成了与周围保持一定距离的隔离空间,同时也划分出了自行车停放场地。大树下宽敞的木质座椅平台保护了树根,为学生、游客提供了阴凉的休憩座位。两个树池里都种有多年生植物、草本植物、蕨类植物和球茎花卉,植物的季节性变化为场地提供了多样化的种植,提升广场吸引了。
The new layout is characterized by an expansive plateau with surrounding steps, which still ensures to allow a barrier-free access of the surrounding buildings. The steps surround and frame the elevated location of the old trees, creating a place to stay protected and secluded from the surrounding spaces, and providing a natural barrier to wild bicycle parking. Spacious wooden seating platforms underneath the mighty trees protect the trees’ roots and provide shadowy seating opportunities for students and for visitors of the museums and the city centre. Both tree grids are planted with perennials, grasses, ferns and bulb flowers. The seasonal selection of plants provides an attractive and diverse planting.
▼巨大的古树保护池,可供行人休息整顿 The large tree grid provides people wooden seat to rest.
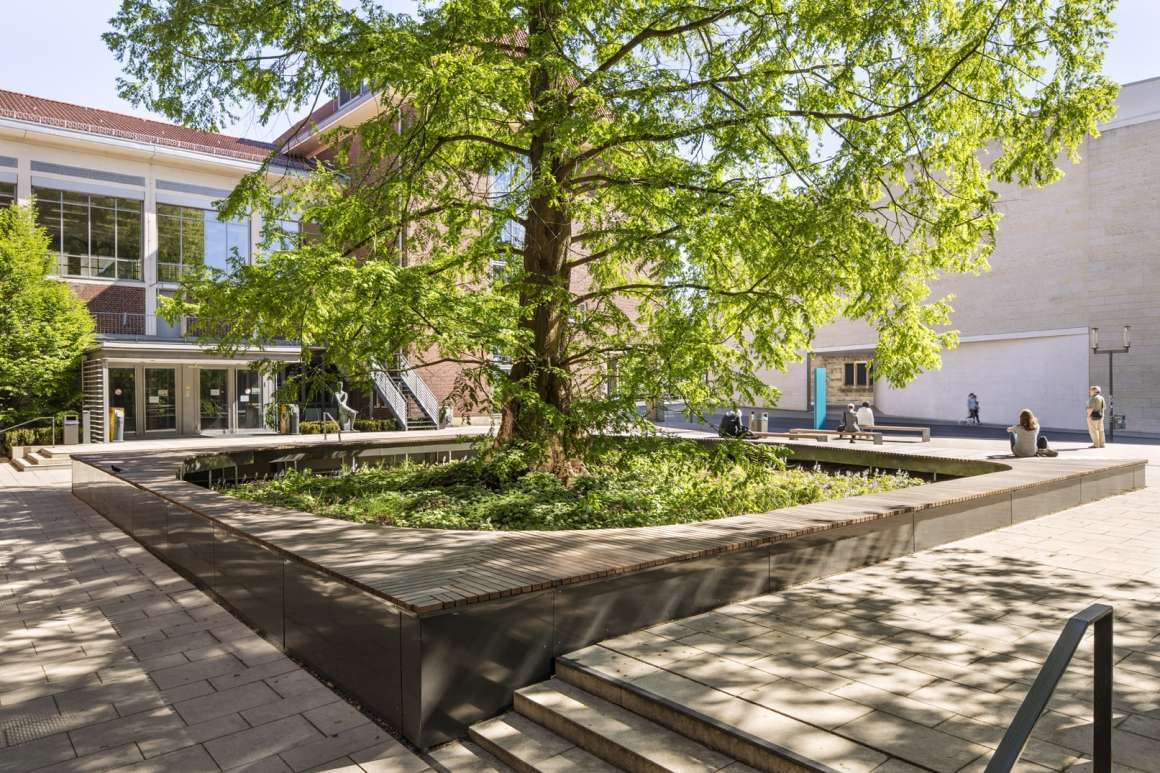
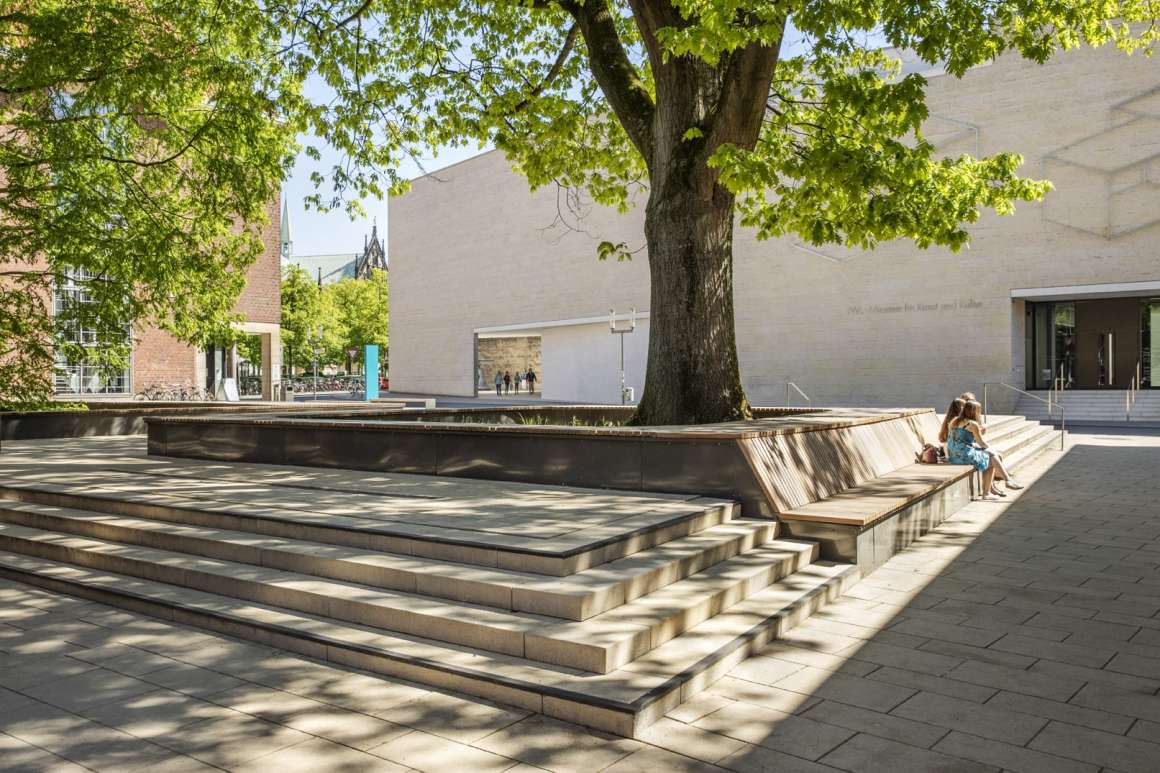

新的广场成为这座历史名城市中心休息、聚会和停留的绝佳之地,广场的另一个中心元素是弗朗茨·弗里德里希·威廉·冯·弗斯滕伯格的雕塑,这个雕塑被放置在广场上显眼的地方。
The new square is a sublime place for retreat, encounter and welcoming stopover in the middle of the urban historic city centre. Another central element of the square is the sculpture of Franz Friedrich Wilhelm von Fürstenberg, which has been prominently positioned on the plateau.
▼位置显眼的人物雕塑 The sculpture of Franz Friedrich Wilhelm von Fürstenberg is placed in a prominently position.

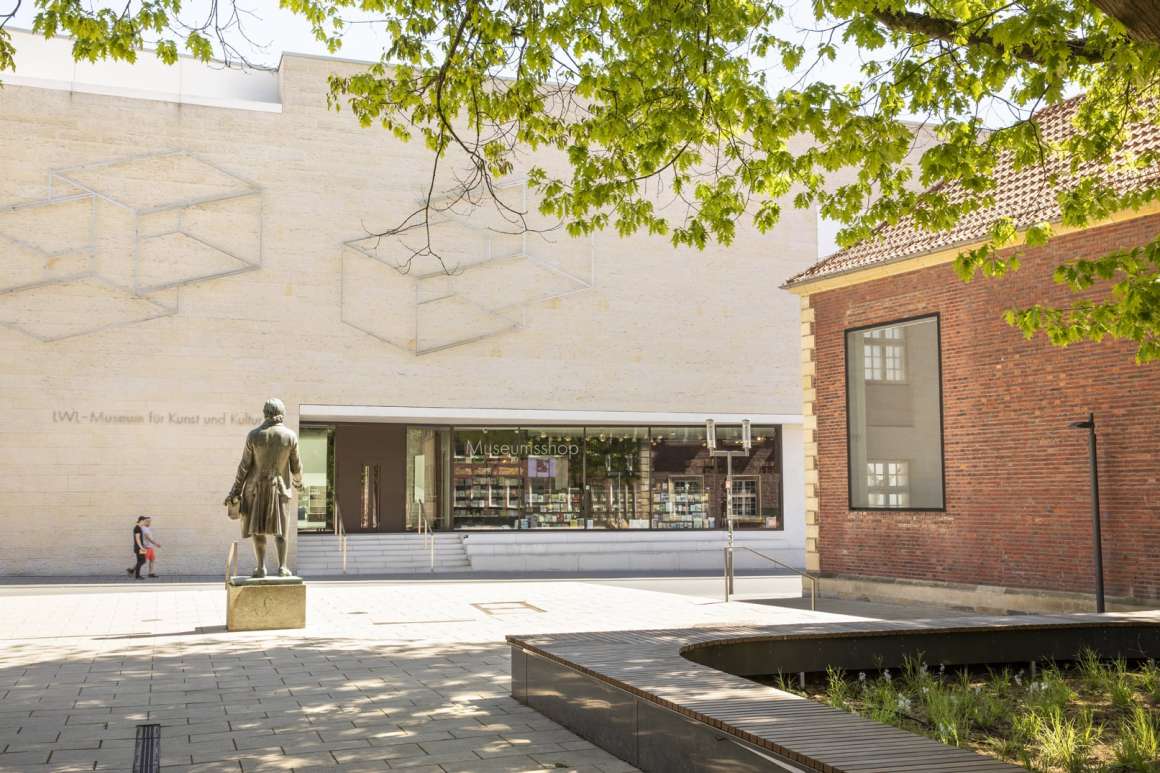
地板选用有色砂岩混凝土块,其颜色和样式基于历史建筑基座和窗棂所使用的砂岩,并与LWL艺术文化博物馆的外立面相呼应。台阶也选择了相同的色调,因此广场就像是由同一个单位建造的,游客会在暖色调中感受到安静祥和的氛围。
As flooring, sandstone coloured concrete block was selected. The flooring colour and format are based on the sandstone of the plinths and window casements of the historic buildings, and correspond with the façade of the LWL Museum of Art and Culture. The same shade of colour was also chosen for the steps – the plateau hence seems to have been constructed out of one single cast unit and the visitor experiences an unruffled location dipped in warm colours.
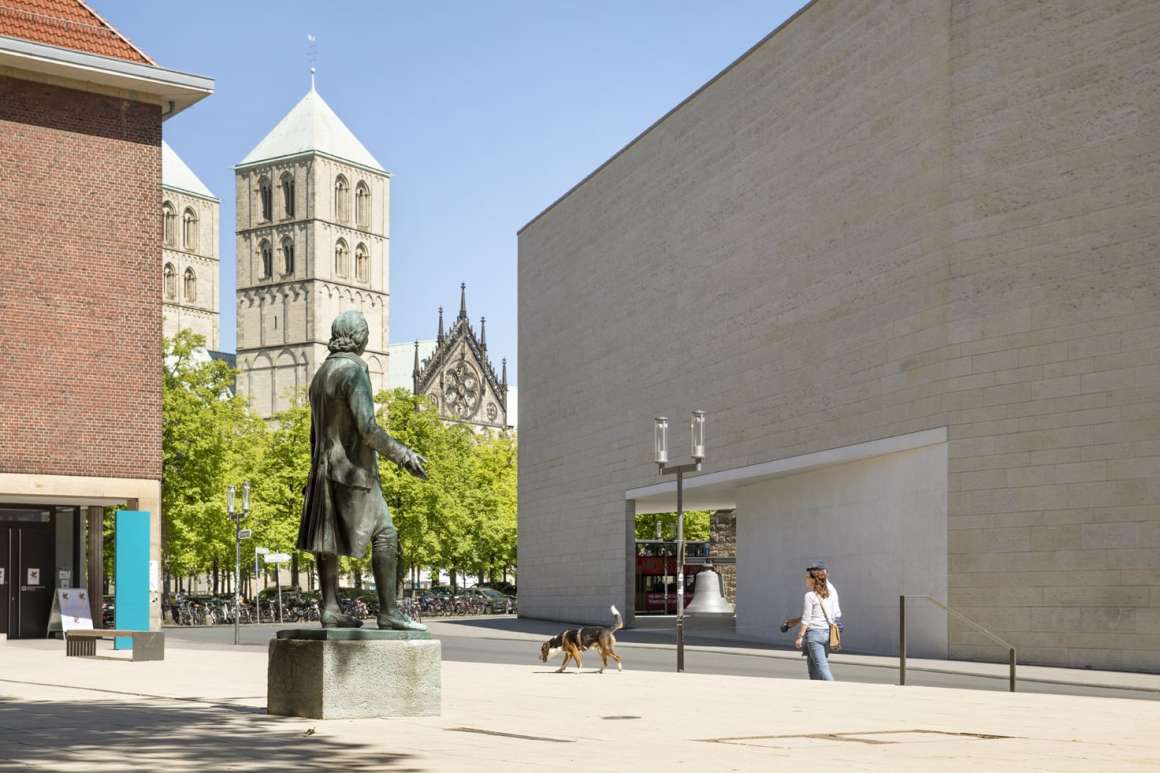
立面聚光灯和桅灯为通往湖泊和邻近建筑的道路提供了照明,广场上只有弗斯滕伯格雕塑和座椅平台的角落得到了强调。
Façade spotlights and mast lights provide the functional illumination of the connection path to the lake Aa and to the entrances of the adjacent buildings. On the plateau itself, only the Fürstenberg sculpture and the corners of the seating platforms are accentuated.

现在,Fürstenberghaus新广场以及LWL艺术文化博物馆的公共人行道仍然没有自行车停放区。在第二个施工阶段,将在连接湖域的路线旁建造一个自行车停车场,以满足人们对停车位较大的需求。穿过与广场在同一平面的地面可以到达自行车停车场的上层,穿过Johannisstraße的下层可以到达地下室。
The new square at the Fürstenberghaus, as well as the public sidewalks at the LWL Museum of Art and Culture, will now remain free of bicycle parking areas. A bicycle parking garage will be built laterally to the connection route to the lake Aa in a second construction phase in order to cover the high demand for parking spaces. The upper floor of the bicycle garage will be reached via the same level from Fürstenbergplatz, the basement will be reached via the lower Johannisstraße.
▼平面图 Master Plan
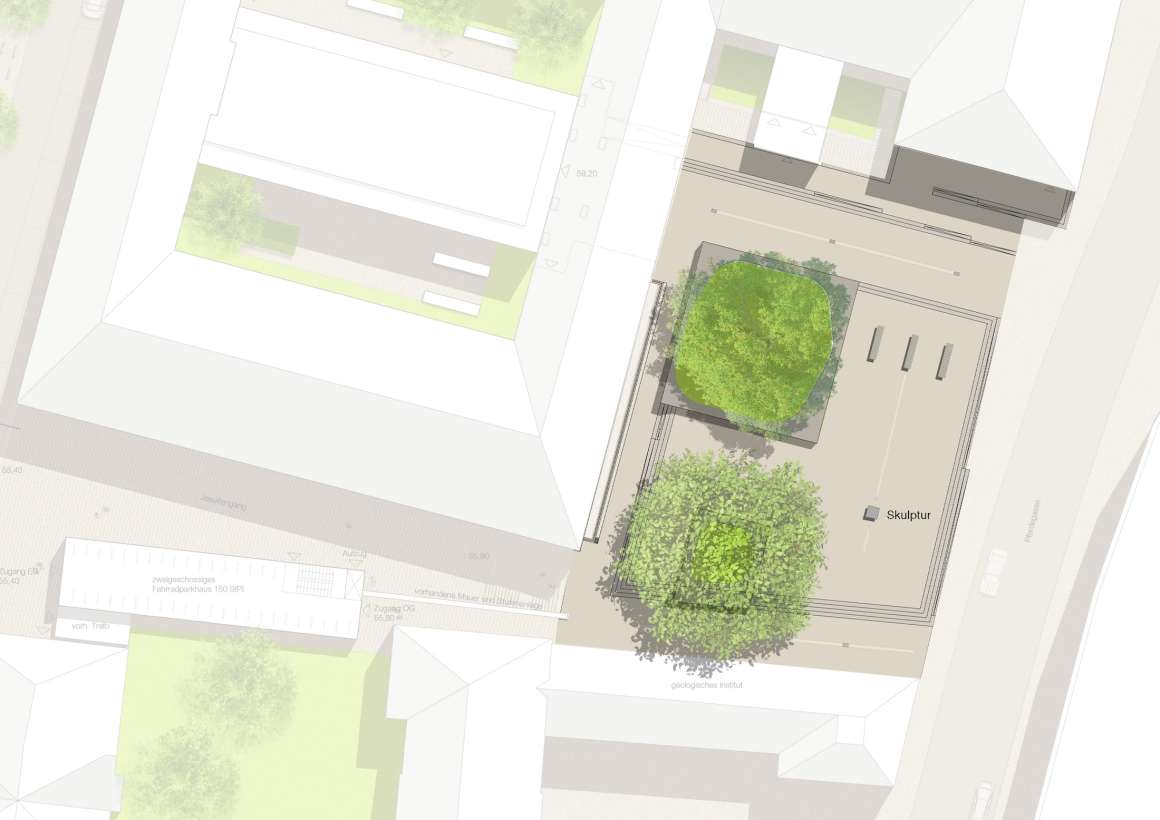
项目名称:FÜrstenberghaus广场设计
地点:德国明斯特
建设方:WestfÄlische Wilhelms-universitÄt MÜnster(德国)
景观设计:Planergruppe Oberhausen (德国
)
规划时间:自2015
年起
实现年份:2017年
面积:1600平方米
Project: FÜrstenberghaus, Square Design
Location: MÜnster (germany)
Constructor: WestfÄlische Wilhelms-universitÄt MÜnster (germany)
Landscaping Architects: Planergruppe Oberhausen (germany)
Planning Period: Since 2015
Year Of Realization: 2017
Area Surface: 1,600 m2
更多 Read more about: Planergruppe




0 Comments