本文由 Studio Arquitectos 授权mooool发表,欢迎转发,禁止以mooool编辑版本转载。
Thanks Studio Arquitectos for authorizing the publication of the project on mooool. Text description provided by Studio Arquitectos.
Studio Arquitectos:Aldea Ka’a旨在为图卢姆的城市现状提出一个解决方案:近年来,该市越来越受游客青睐,度假房屋的需求也随之增加,开发商们开始更倾向于建设度假出租房,而忽略了当地人的住房需求。在确定了普通民宅的必要性之后,我们设计了这个可满足当地居民需求的住宅项目,其建筑设计与其他任何面向游客的综合体住宅相同。
Studio Arquitectos:The main objective of Aldea Ka’a is to create a solution for the current situation in Tulum: the city has become more popular over the years and the vacation housing demand has increased. Nowadays, the developers are more focused on vacation rental houses and have left locals aside. After we identified the necessity of residential housing, we designed a project to meet the needs of the locals with an architectural design equal to any other complex aimed for tourists.
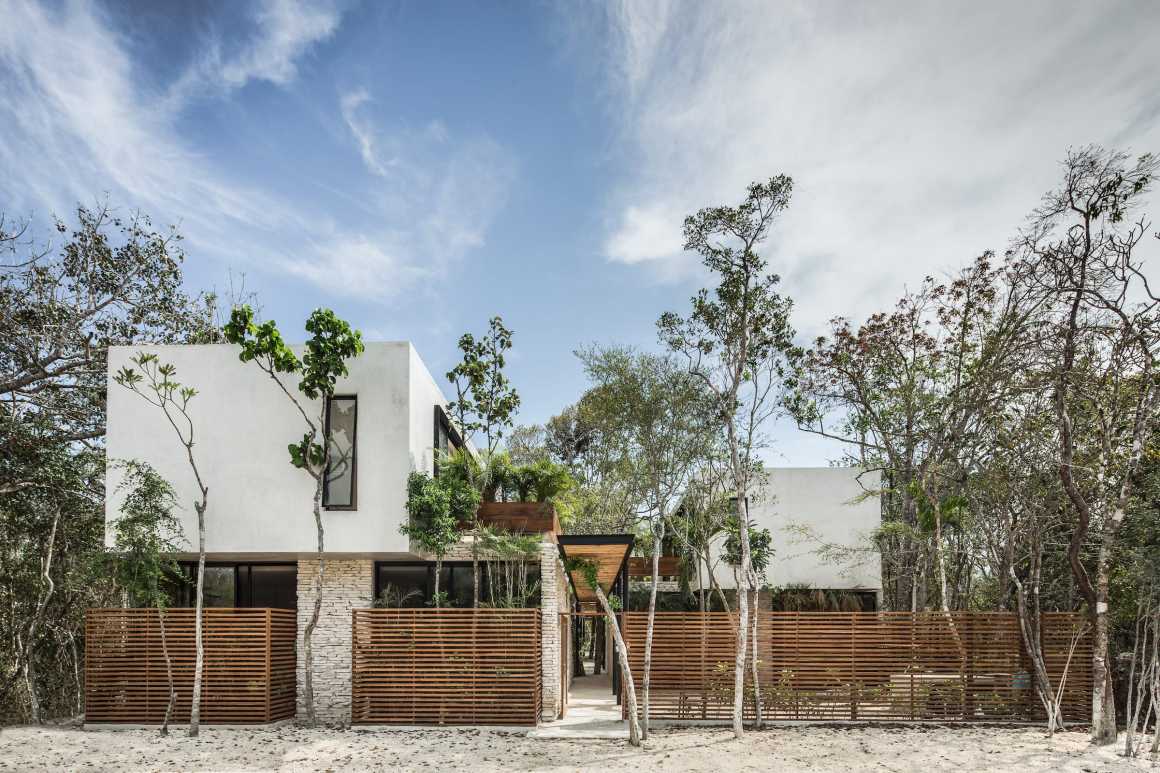

▼项目鸟瞰视频 Video Courtesy of Studio Arquitectos
建筑内部的单元分布与我们之前的树木调查相关。将场地原藤架作为建筑纵轴,在单元和两个主要庭院之间创造一定的景观张力和联系,其中道路也完全被场地的原有植物包围,创造了一种完整的感知和接受体验。
The distribution of the units inside the property is directly related to our previous tree survey. The main pergola is the longitudinal axis of the building. It creates tension and connection among the units and the 2 main patios. The path is a whole sensorial and receptive experience by being completely surrounded by plants from the region.
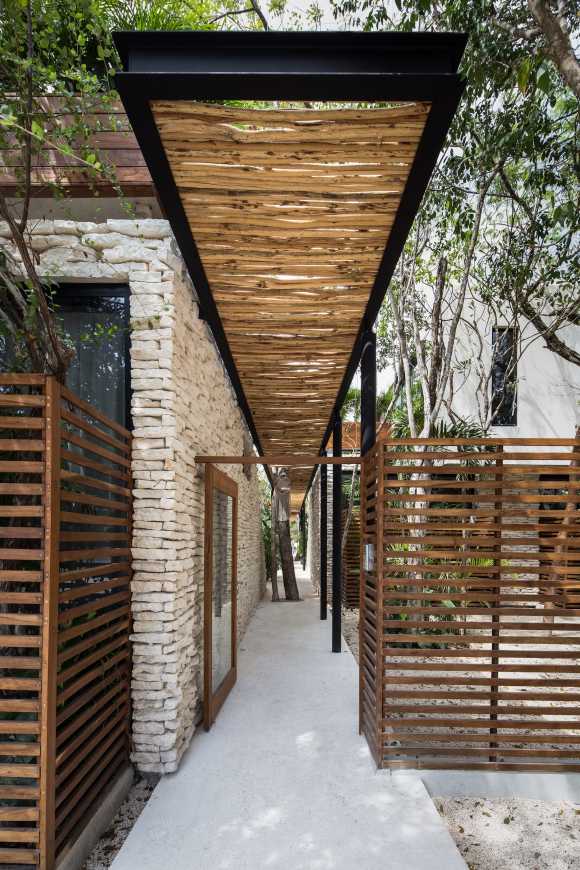

▼与藤架和场地植物融为一体的道路空间 The road space integrated with pergola and site plants
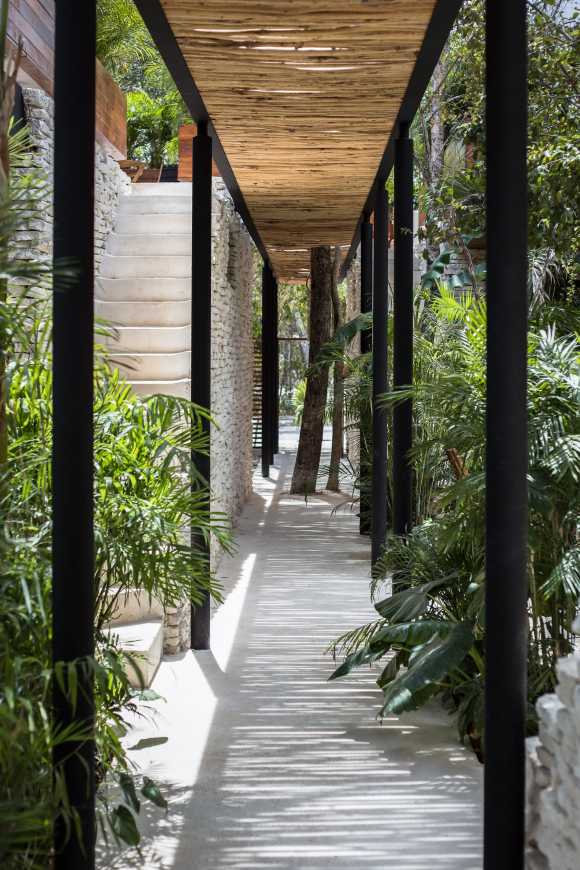
▼夜晚柔和灯光下的廊架 The pergola under the soft light at night
该项目的主要核心空间是两个融合了当地的材料、肌理、风情和自然的景观庭院。该项目共分为四个单元,它们互相之间由公共区域或庭院连接。这里的庭院和公共区域可帮助每个单元空气流通、自然采光和创建隐私空间,每个单元都含两个公寓,也就是说,该项目共有8套公寓,总面积为873平方米。
Local materials, textures, senses and nature merge together in 2 main patios to become the core of this project. The project is divided in 4 units that are connected by 2 common areas or patios that create air circulation, privacy and natural lighting over the 4 units with 2 apartments each one; that means, 8 apartments in a total area of 873 m2.
▼充满当地风情的绿色庭院空间 The courtyard space full of local flavor
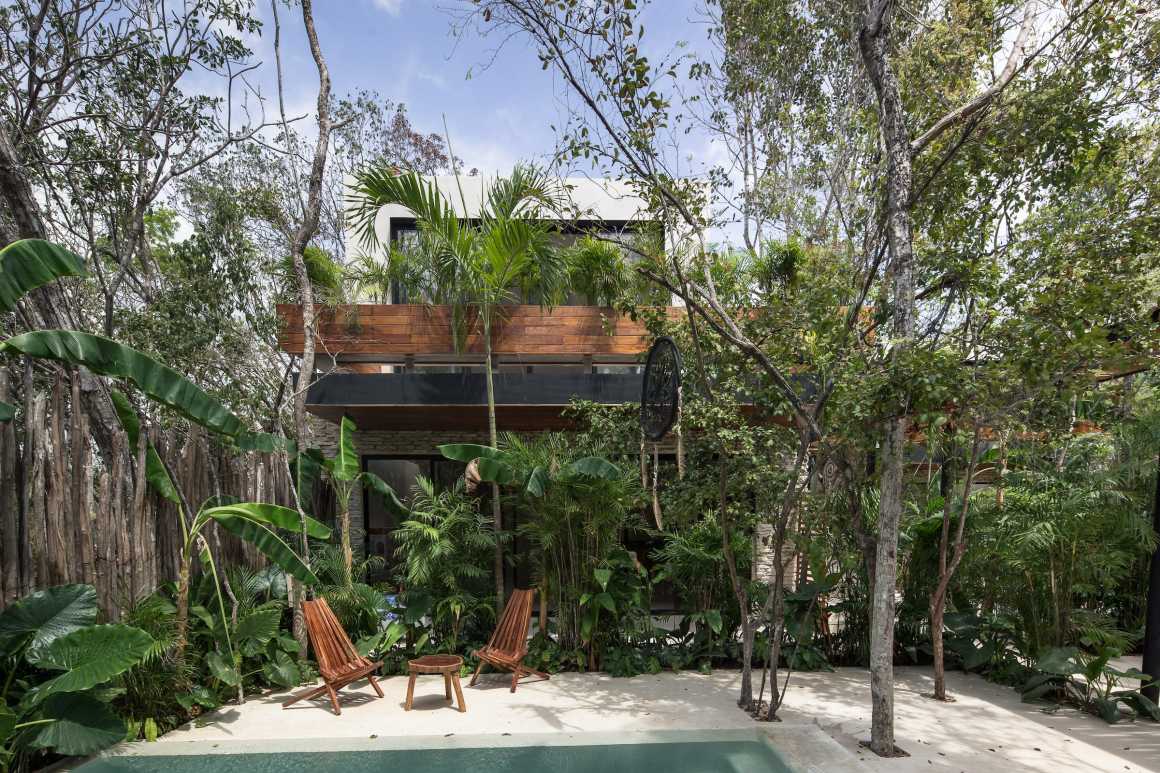
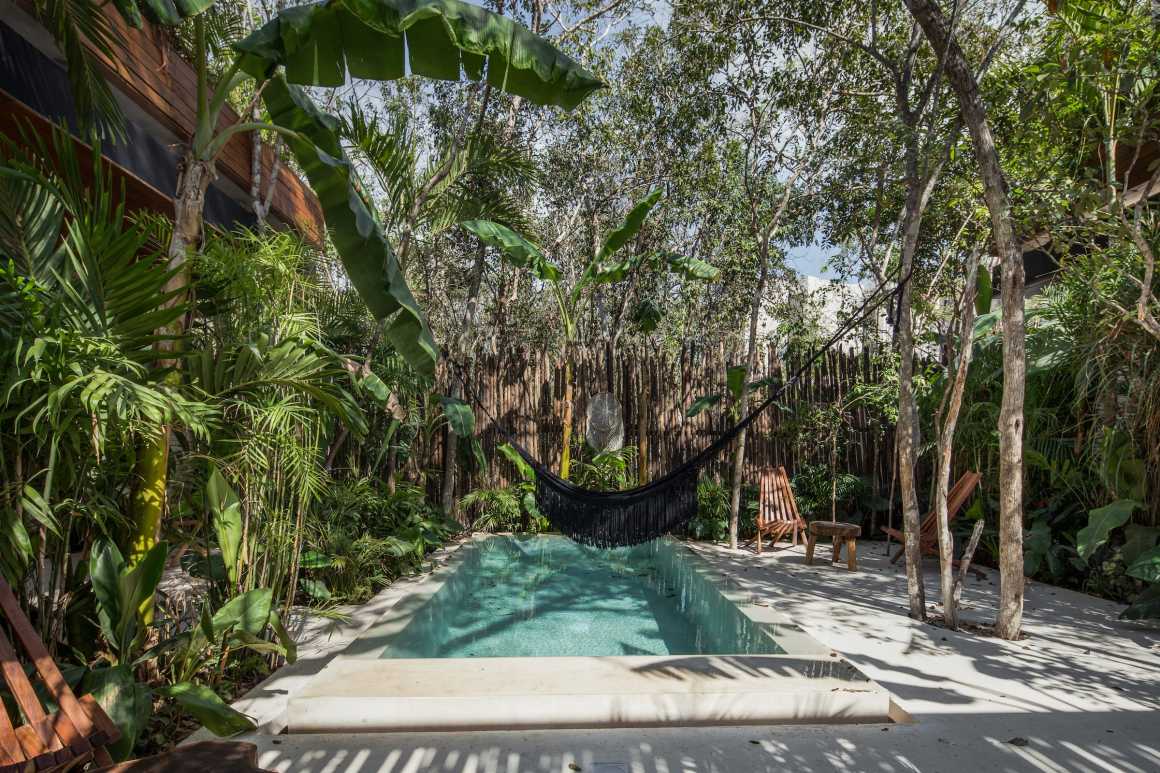
▼夜晚静谧美好的景观庭院 The tranquil landscape courtyard at night
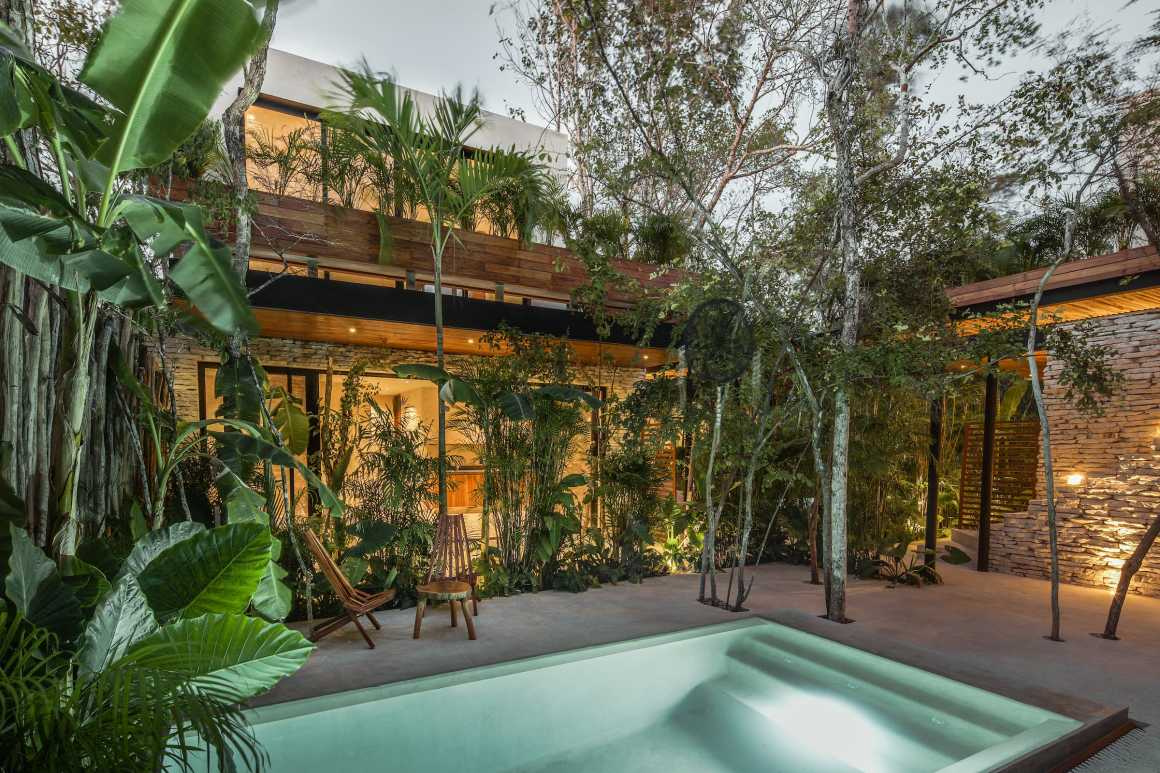

由于庭院的主要功能是作为公共和私人区域之间的过渡空间,所以我们将其结合藤架创造了适当的功能空间和高效的流动空间,并利用多种当地植物和有机材料作了隐私、亲密和部分的隔离,而不是直接将内外部空间分开。
The merging of the patios and the pergola provide proper functioning and efficient flow due to their function as transition spaces between the public and private areas. In addition, the different plants and organic materials of the region offer privacy, intimacy and partial isolation without separating the inside from the outside.
▼庭院中运用了多种当地植物和有机材料作为隔离 The different plants and organic materials of the region offer privacy, intimacy and partial isolation without separating the inside from the outside.
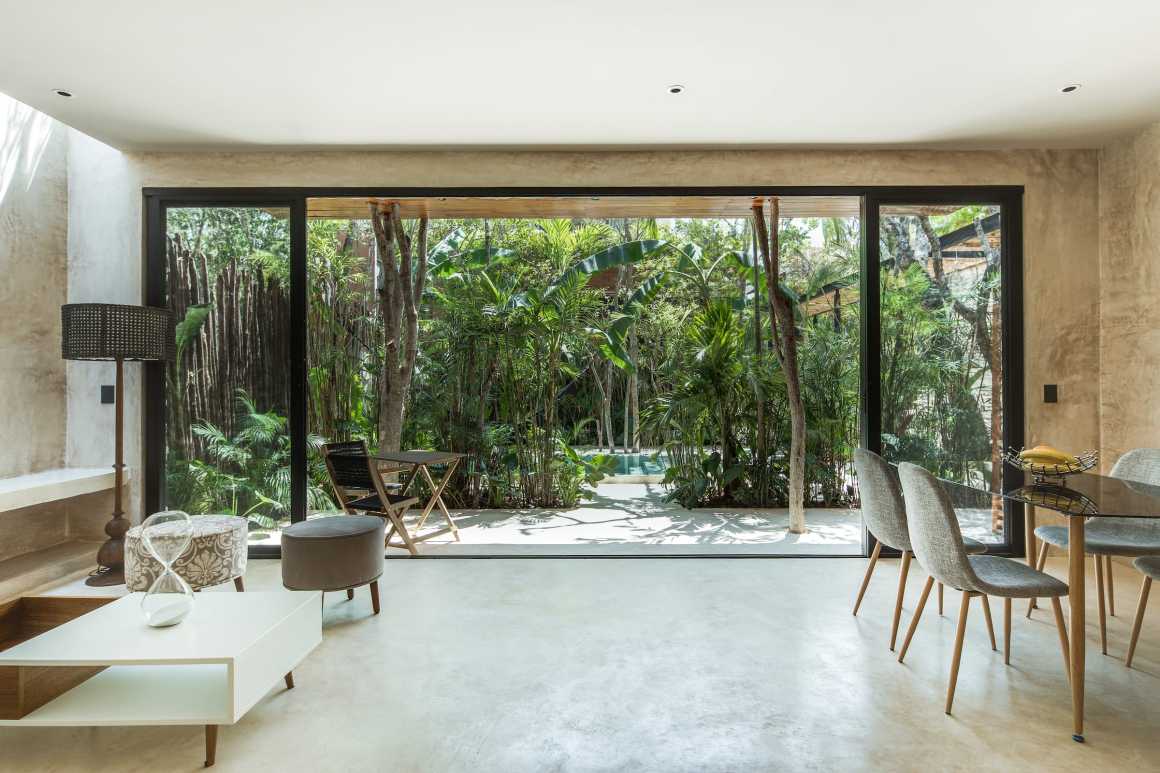
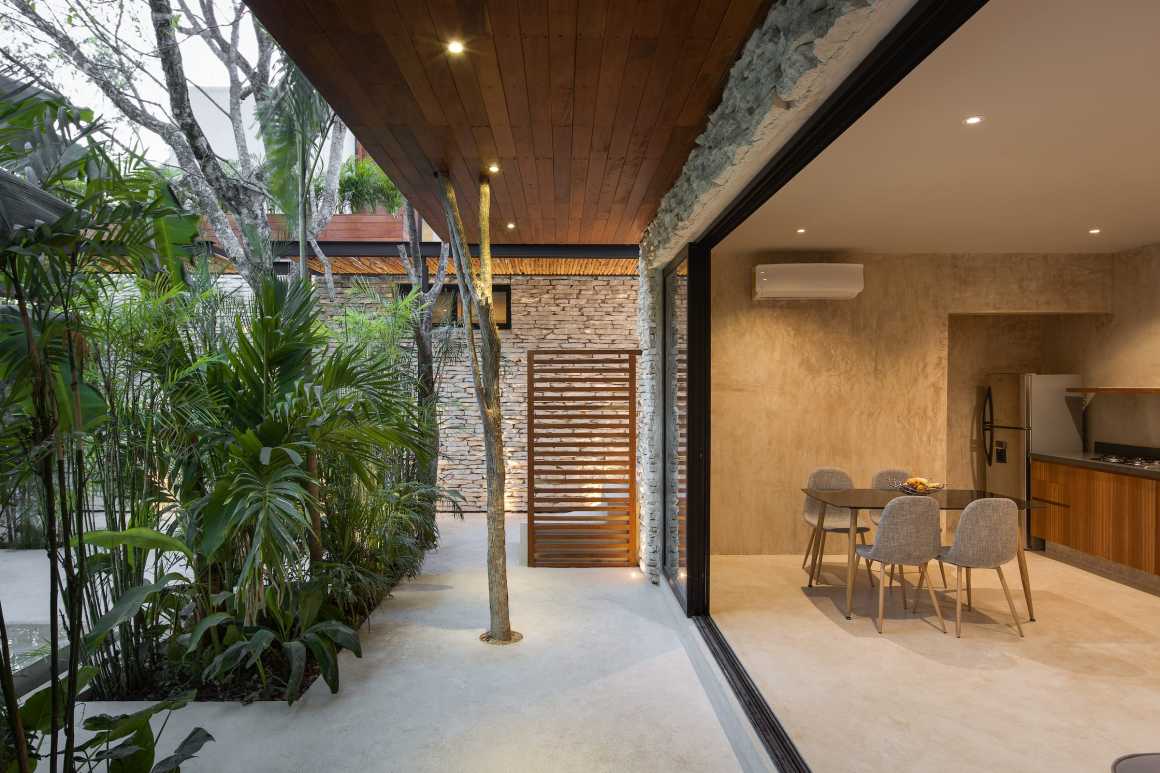
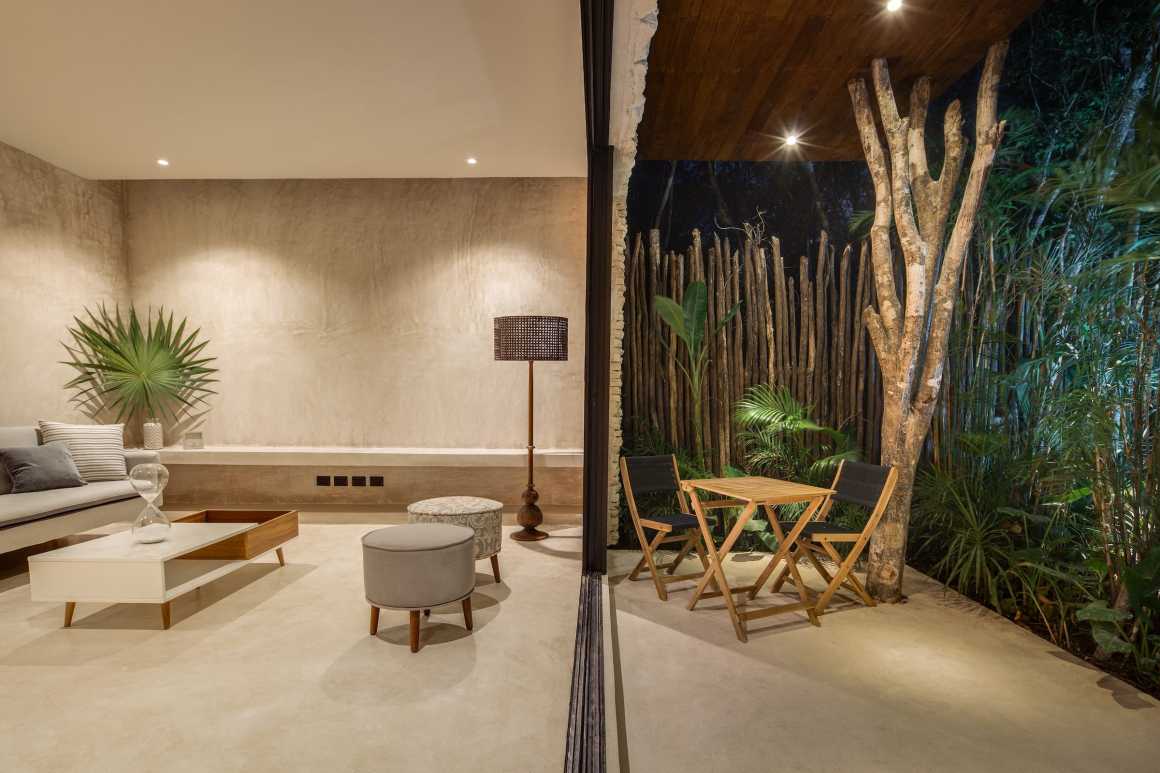
我们的目标是以行人的角度创建住宅的层次结构,因此,我们选择在面向外部的封闭空间和面向主庭院的开放空间的二楼创建露台,这种漂浮式的花园,将内外融为一体,形成了一个绿色私密的整体空间。
We aimed to create a volumetric hierarchy starting from the pedestrian level; therefore, we chose a closed volumetry on the upper level facing out and an open one facing to the main patios, creating a terrace in the second floor with a floating garden area that blend both the inside and the outside resulting in a green and private place.
▼住宅二楼的阳台花园植物帮助内外相融 The floating garden area that blend both the inside and the outside resulting in a green and private place.
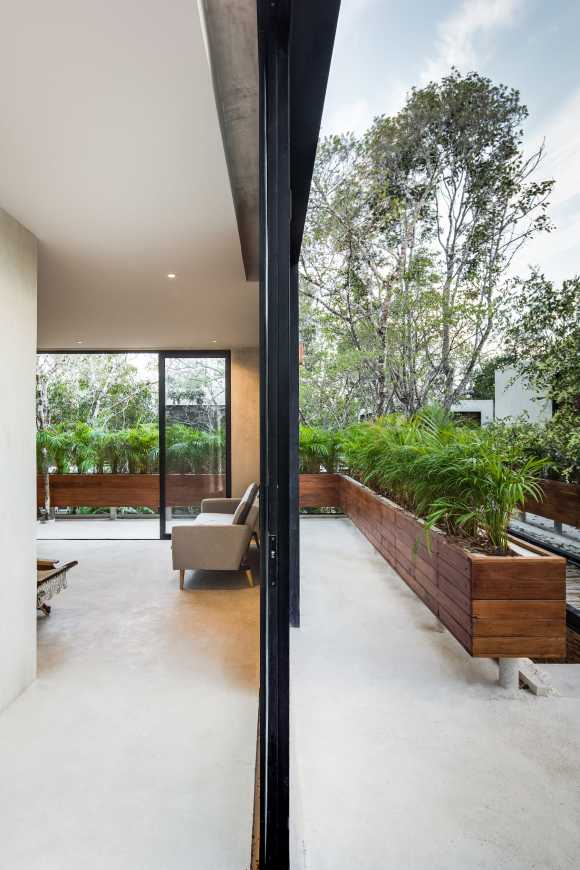
我们使用当地材料的设计初衷也是为了让居民能感受到与公寓之间的联系。其中的四种主要材料分别是:地板和墙壁上使用的抛光chukum、tzalam木材木工用品、玛雅石头和钢梁。这些元素和设计之间的相互作用促成了我们的设计目标,即创建一个反映当地风土人情、将建筑与图卢姆的绿色丛林融合在一起的社区空间。
We had the idea to involve local materials so that the residents can feel the connection with the apartments. Our 4 main materials are: polished chukum for floors and walls, tzalam wood for woodworking supplies, Mayan stone and steel beams. The interaction of these elements and design meet our purpose of making a project to create a community, to reflect the personality of the residents and to merge the building with the green jungle of Tulum.
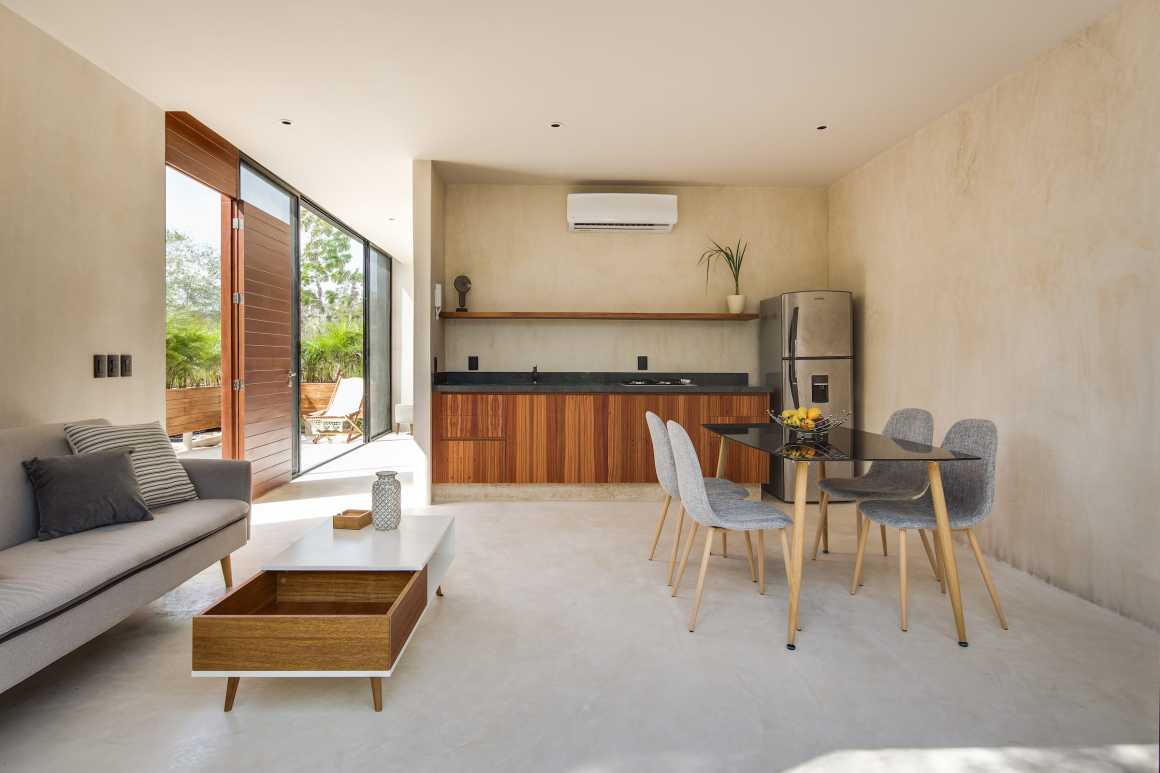
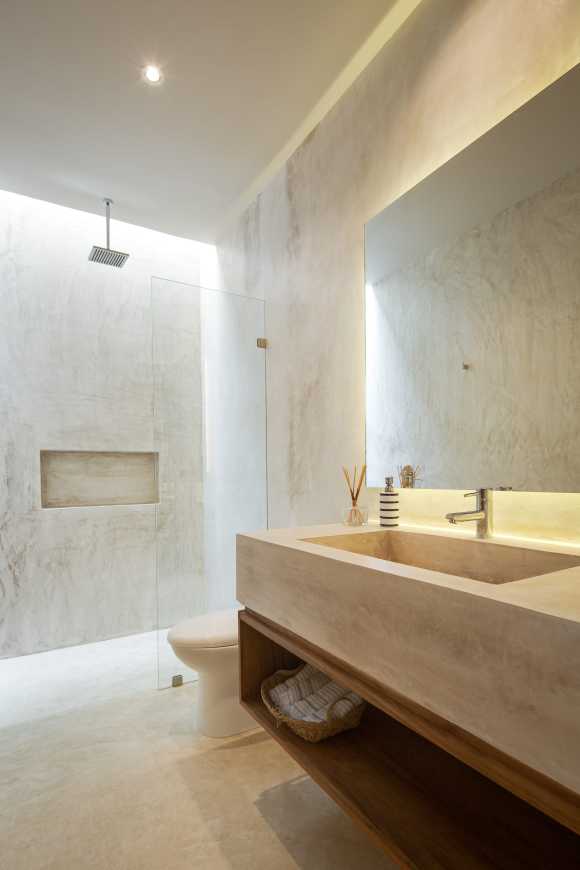
▼住宅平面图 Plans
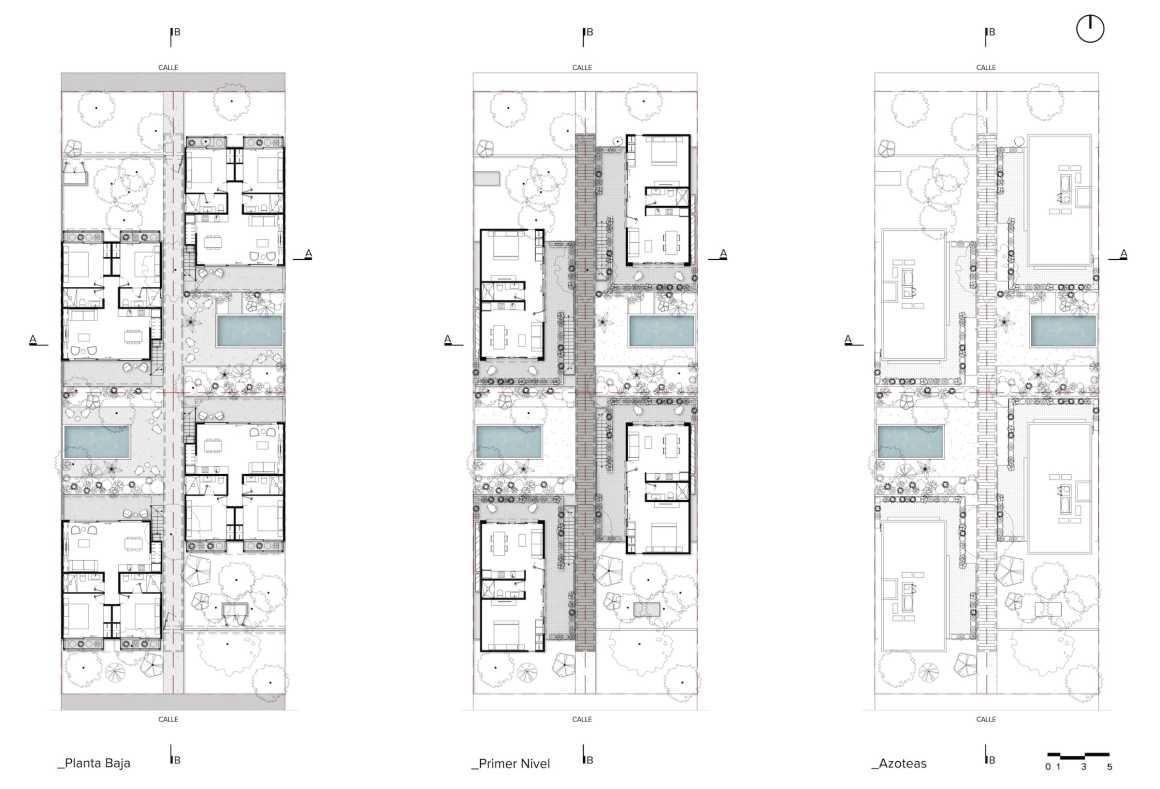
▼住宅剖面图 Sections
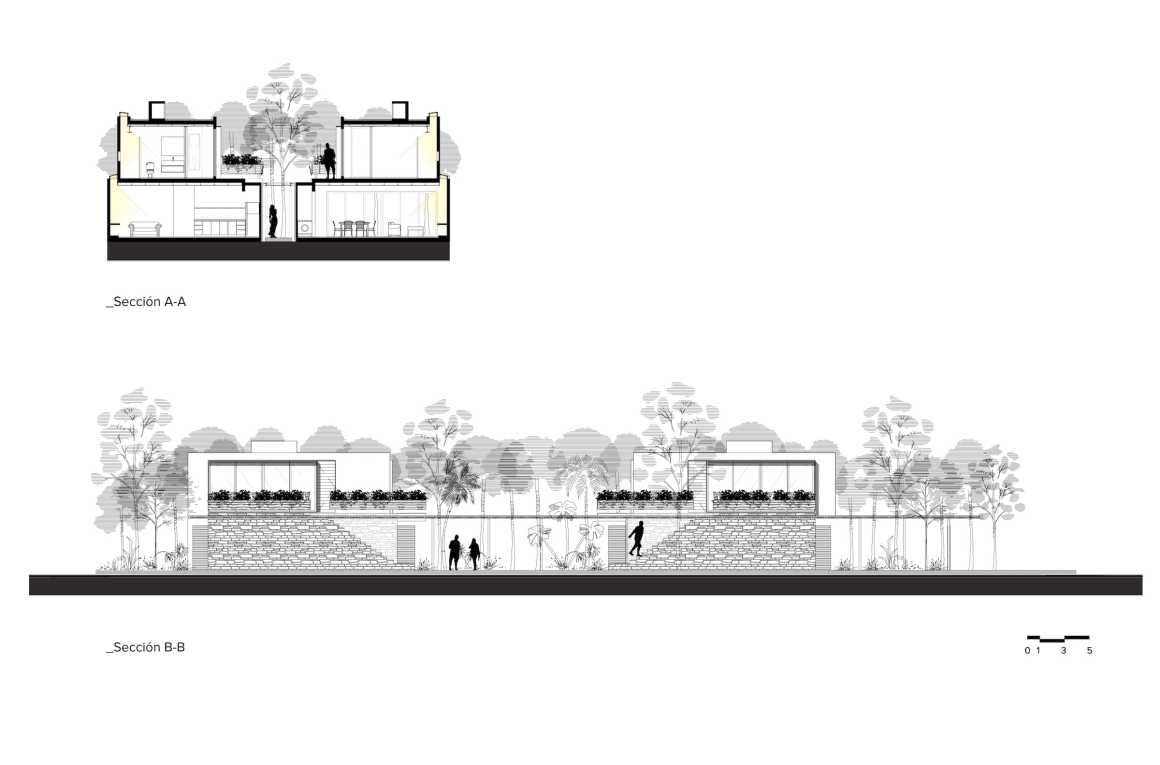
▼住宅细节剖面图 Details
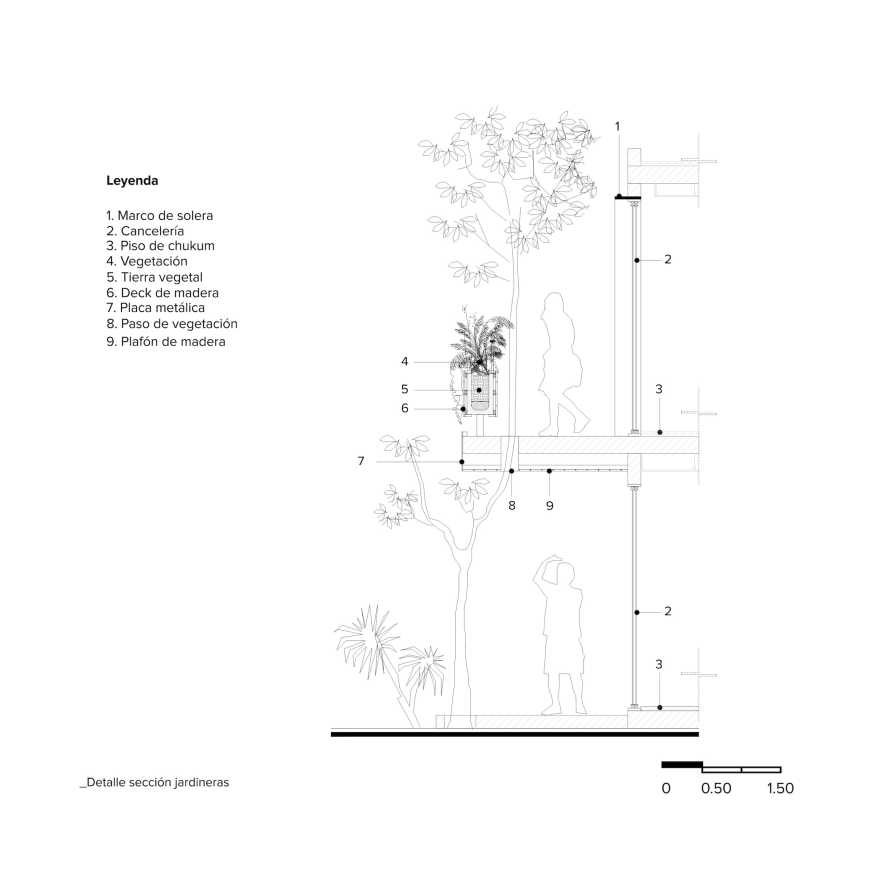
项目名称:Aldea Ka’a Tulum
建筑公司:Studio Arquitectos
网址:www.studioarqs.com.mx
联系邮箱:info@studioarqs.com
建筑完工:2019年
建筑面积:1048.72平方米
项目地点:墨西哥 图卢姆
摄影:Pablo Garcia Figueroa
公司网址:www.arqpablogafi.com
建筑师:Eduardo Garcia Figueroa
设计团队:Daniela Veron, Angel Cervantes, Jose Martin
客户:Ceci Landa, Julio Alvarez, Juan Zahoul and Eduardo Garcia
Project name: Aldea Ka’a Tulum
Architectural firm: Studio Arquitectos
Website: www.studioarqs.com.mx
E-mail: info@studioarqs.com
Instagram: @studioarqs
Year of completion of construction: 2019
Construction area: 1,048.72 m2
Location: Tulum, Quintana Roo.
Photographer: Pablo Garcia Figueroa
Photograph’s website: www.arqpablogafi.com
Architect: Eduardo Garcia Figueroa
Design team: Daniela Veron, Angel Cervantes, Jose Martin Amate
Clients: Ceci Landa, Julio Alvarez, Juan Zahoul and Eduardo Garcia
更多 Read more about: Studio Arquitectos


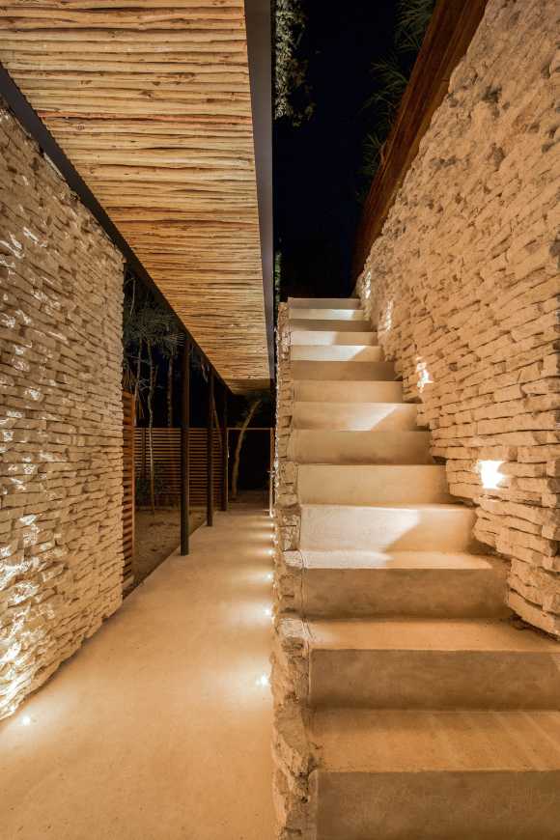
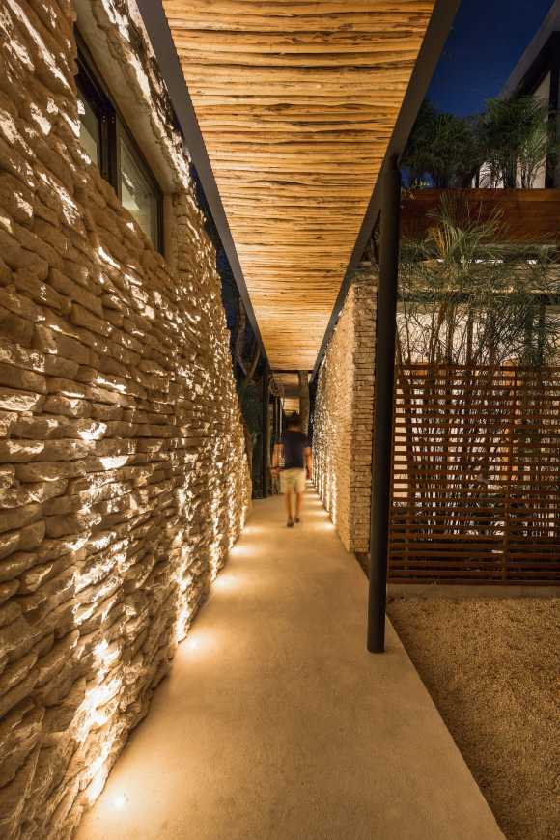
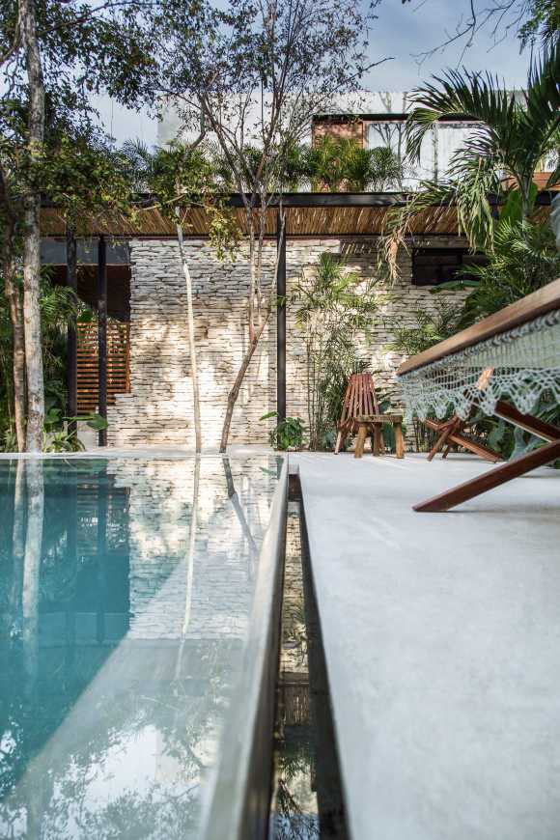
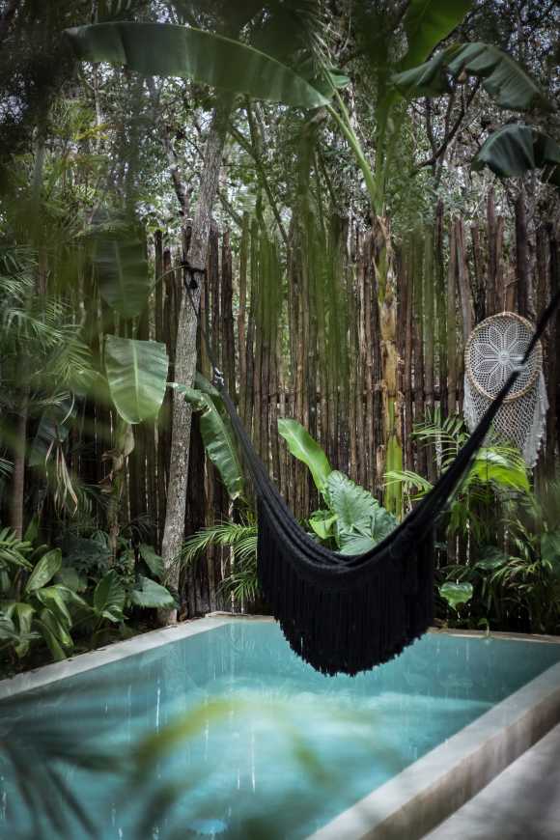
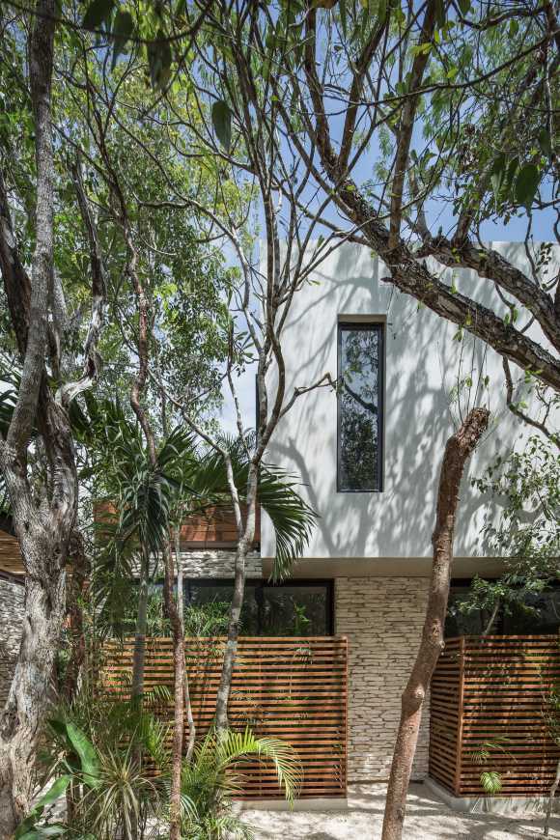
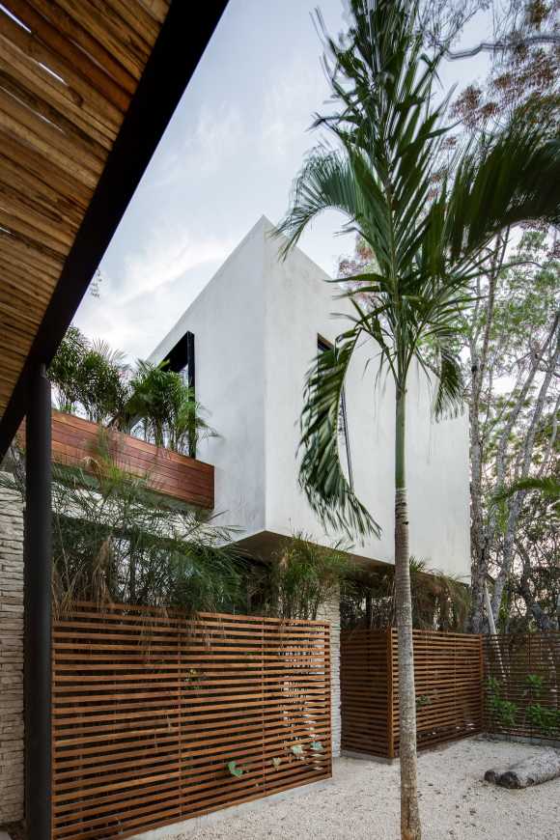
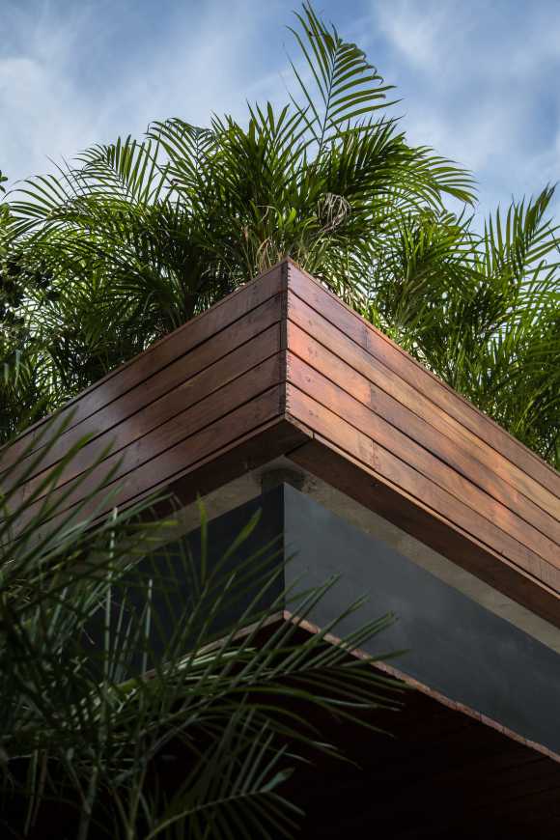
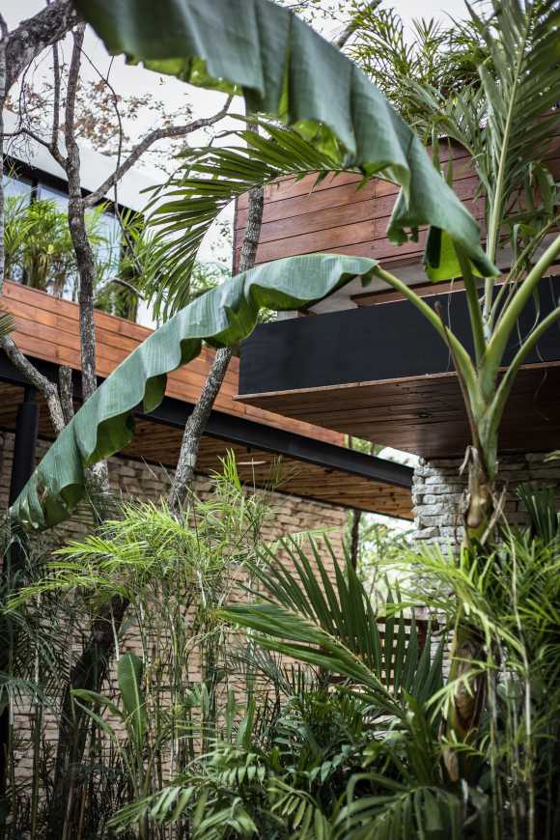


0 Comments