本文由 SHAU 授权mooool发表,欢迎转发,禁止以mooool编辑版本转载。
Thanks SHAU for authorizing the publication of the project on mooool, Text description provided by SHAU.
SHAU:Alun-alun Kejaksan集会广场占地1.2公顷,位于西爪哇Cirebon市,紧挨着重要的At-Taqwa清真寺。Cirebon是前苏丹(某些伊斯兰国家统治者的称号)统治的一个沿海城市,有一个重要的港口,因此各种文化相互影响,带来了丰富的历史。Alun-alun是一种独特的印尼露天广场,往往毗邻宫殿、政府中心、清真寺或市场。但是这个场地特殊的地理优势并没有被充分地发挥出来。
SHAU:Alun-alun Kejaksan, a 1.2-hectare gathering square is located in the city of Cirebon in West Java next to the important At-Taqwa Mosque. Cirebon, being a former Sultanate has a rich history also due to its location as a coastal town with important harbor and therefore various cultures being influential. Alun-alun in itself is a unique urban Indonesian typology of open-air plaza adjacent to a palace, a governmental center, a mosque, or a market. Despite its prominent location, the site had not been used to its full potential.
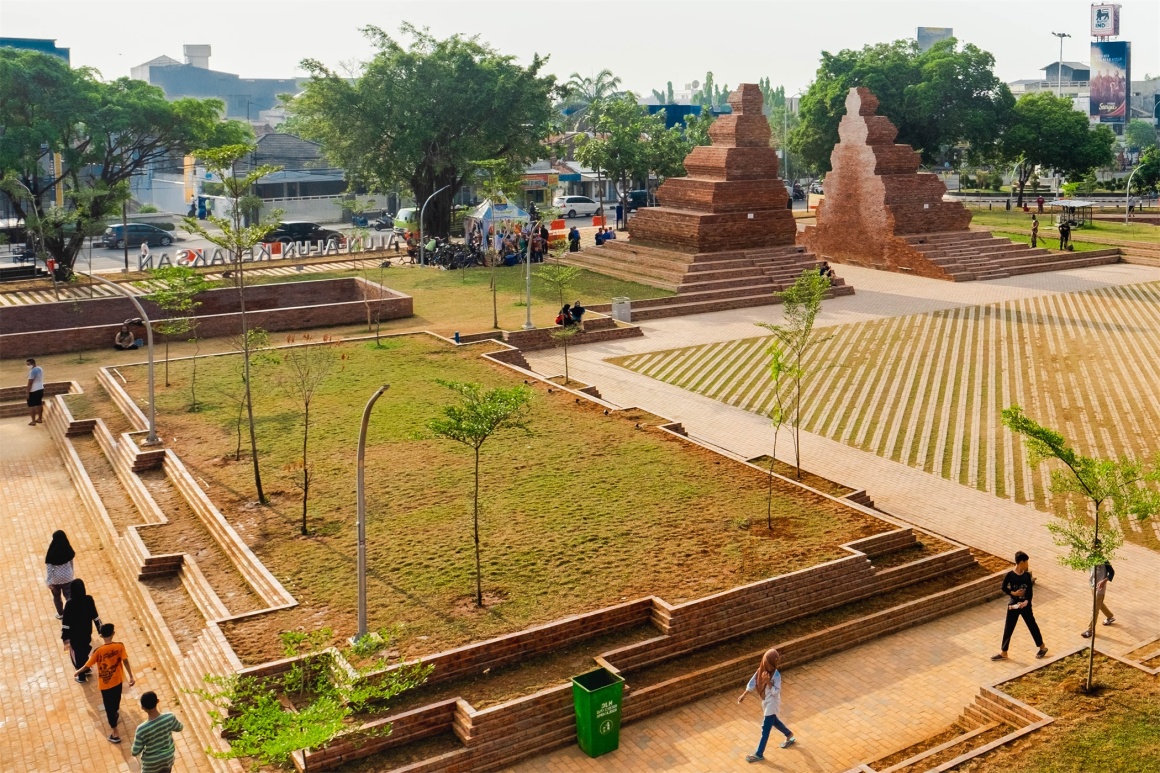
该项目受西爪哇政府委托,并有其他利益相关者共同参与完成设计大纲。首先,At-Taqwa清真寺声称对邻近的土地拥有非正式所有权,特别是在重要的伊斯兰节日期间,由于出席人数多,他们需要将祈祷的场地扩大到室外。其次,市政当局和市民迫切需要一个位于市中心的公共集会空间,同时保留现有的街头商贩的业务,并将他们规整在一个商贩中心。第三,历史纪念方尖碑被道路弯道分隔在广场之外,需要重新整合。
Although the project is commissioned by the Governor of West Java, additional stakeholders also formed the design brief. Firstly, the At-Taqwa mosque claims informal ownership of the adjacent formerly barren land especially during important Islamic holidays where they need to extend the area of prayer to the outside due to high attendance. Secondly, the municipality and citizens are in dire need for a public space to recreate and gather in the city center, while maintaining the business of existing street vendors and therefore accommodating them into a hawker center. Thirdly, a historical monument in form of an obelisk which is cut off by a road turn needed to be reintegrated.
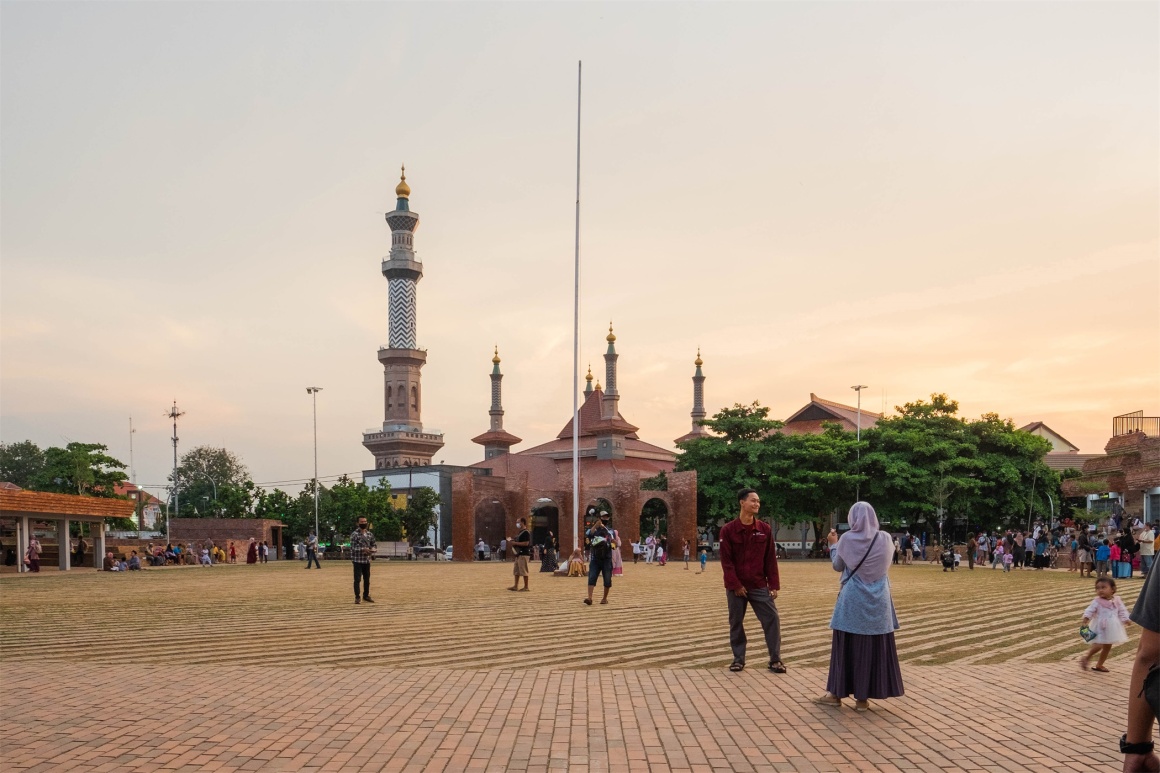
整个项目的主体是一个下沉的纪念广场,台阶上设有座位,可以看到纪念碑。墙上的信息文字是由长者和历史学家书写的,是他们参与项目的一个象征。项目最后必须寻求已故苏丹的批准,虽然他不是正式的政府角色,但他很受尊重,在社会中拥有很高的地位。所有这些需求都在一系列利益相关方会议上进行了收集和讨论。
This happens via a sunken memorial plaza, with steps for seating opening a view towards the monument. The information texts on the wall are written and executed by the elders and historians as a token of their participation. Lastly the approval of the late Sultan had to be sought even though he had no official governmental role, as he was well respected and held a high position within society. All these demands were gathered and discussed for the final design in a series of multi-stakeholder meetings attended by all relevant parties.

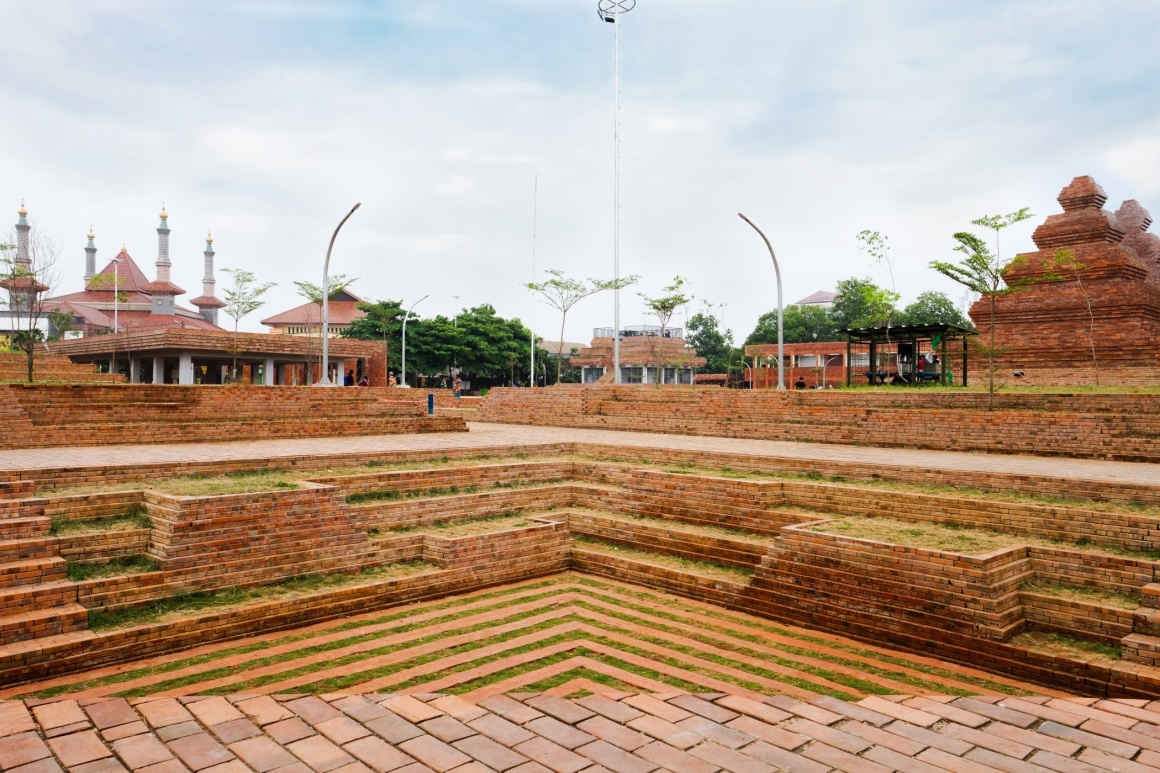
SHAU曾在印度尼西亚设计过由市政当局组织并通过公开招标程序执行的公共空间项目,因此知道适应性的材料和设计选择的重要性,考虑到这一点,再加上前面提到的所有利益相关方的需求,经过功能和空间分配上的协商过程,设计师最终在At-Taqwa清真寺旁边建立了一个中央广场,可以用于宗教仪式、国家庆典和活动集会。所有其他功能,如公交车站、避难所、纪念广场、小贩中心、操场和微型图书馆都松散地分布在周边。广场最大限度地提供了绿色表面以改善微气候并进行雨水管理。
Having designed previously public space projects in Indonesia organized by municipalities and executed via a public tendering process, SHAU knows about the importance of resilient materialization and design choices. With that in mind and all the earlier mentioned stakeholder’s requirements a negotiation process of function and spatial allocations was initiated resulting in a central main square next to the At-Taqwa Mosque which can be used for spiritual and also national ceremonies and event gatherings. All the other functions such as bus stop, shelter, memorial plaza, hawker center, playground and microlibrary are loosely grouped around at the perimeter. It was also the aim to maximize green surfaces to improve microclimate, rainwater management in form of a stepping planter landscape structuring all functions, circulation and in-between spaces.
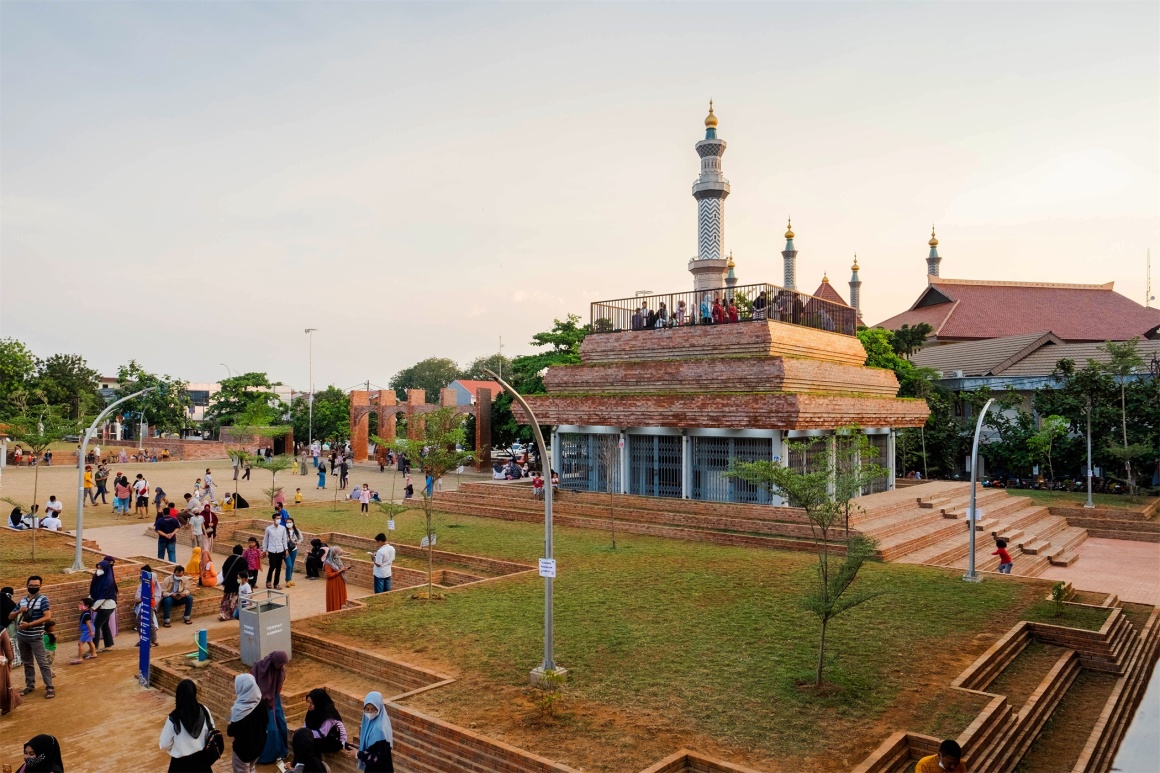
▼效果图 Render
Alun-alun的一侧是标志性的Gapura塔门,标志着从城市进入广场的入口。另一侧是五柱门,标志着从At-Taqwa清真寺的入口。两个对立的大门都代表了世俗和精神需求之间的对话,强调了开放的广场空间。
On one side of Alun-alun an iconic Gapura was installed marking the entrance from the city and on the opposite side a five-pillar gate was installed marking the entrance from the At-Taqwa Mosque. Both opposing gates represent a dialogue between worldly and spiritual needs, emphasizing an open dialogue with the square in-between as a gathering place.
▼塔门 Gapura
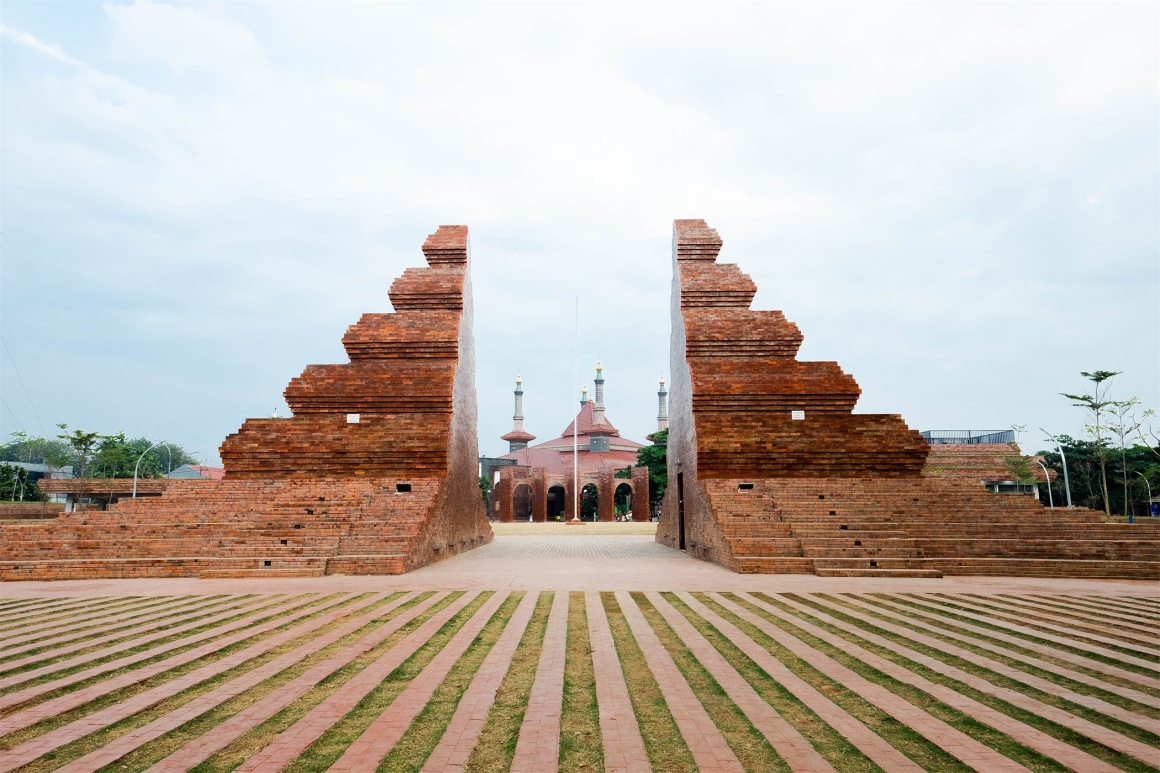

▼五柱门 Five-pillar gate
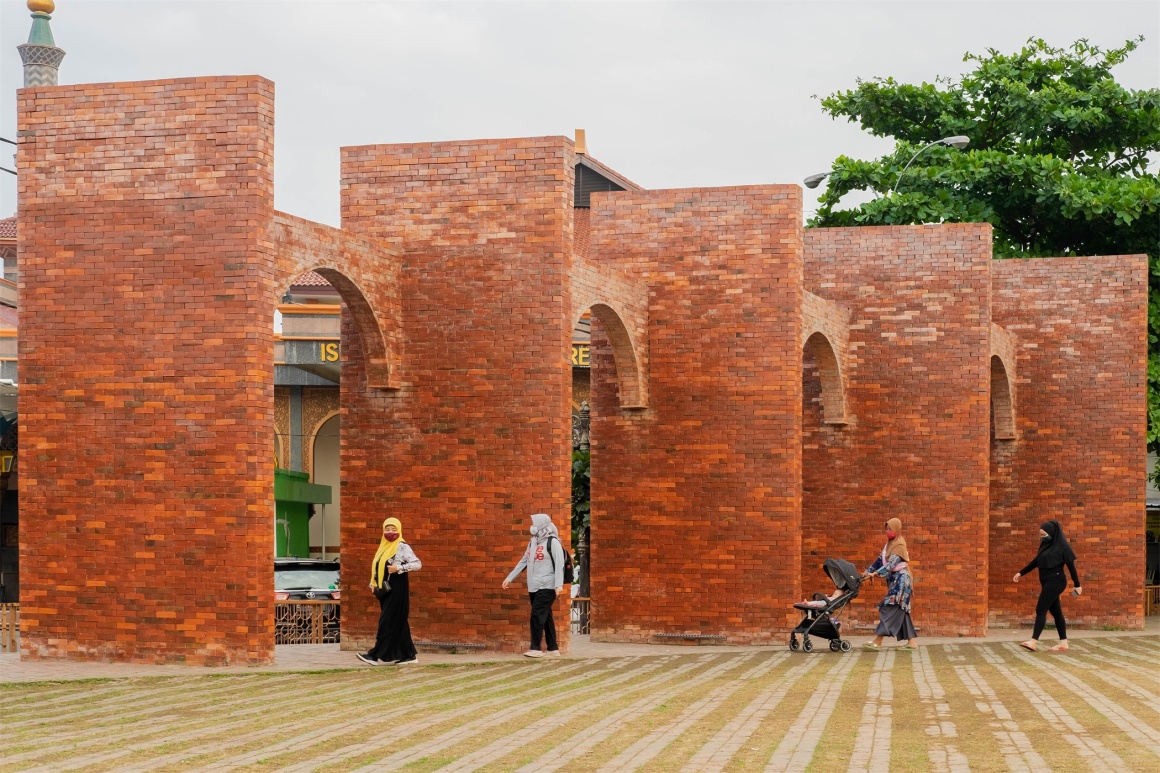
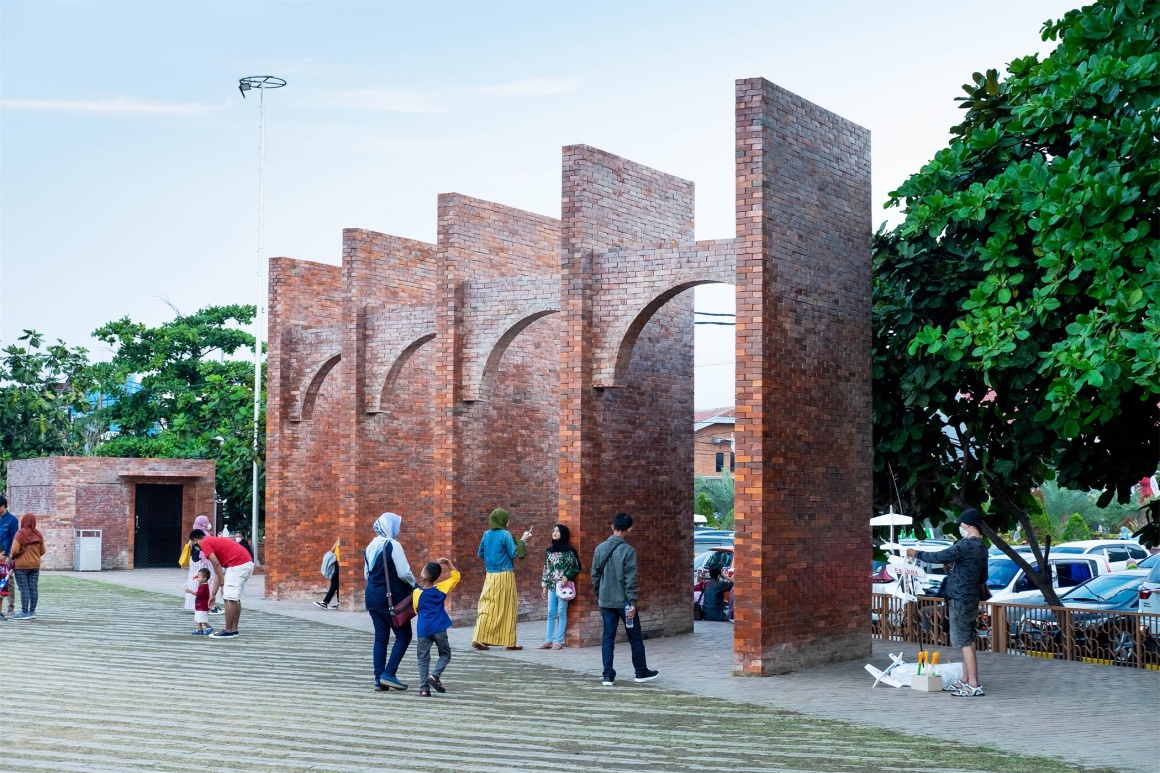
教育和游乐功能以微型图书馆和操场的形式体现。微型图书馆作是阅读空间的多功能化设计,台阶平台可以提供休憩座凳,屋顶是俯瞰Alun-alun的观景台,这样人们就可以获得不同的视角的景观。微型图书馆实现了SHAU城市扫盲的目的,设计师希望能在友好的环境中培养人们阅读的兴趣。图书馆和操场也丰富了Alun-alun广场的功能,不在仅限于每年只发生几次的宗教或国家活动,而是能满足市民更广泛的日常需求。
Educational and play functions are accommodated in forms of a microlibrary and playground. The microlibrary as a part of SHAU’s series of multi-programmatic reading spaces is made as a stepped platform which can be used as seating, while the rooftop is a viewing platform overlooking the alun-alun and enable people to obtain a different perspective and overview. The microlibrary fulfills SHAU’s and the city’s literacy agenda to bring up reading interest in a friendly setting. Both library and playground also diffuse the purpose of the alun-alun for exclusively religious or national events which only happen a few times per year and opens up the functionality for a wider audience and everyday usage.
▼操场 Playground
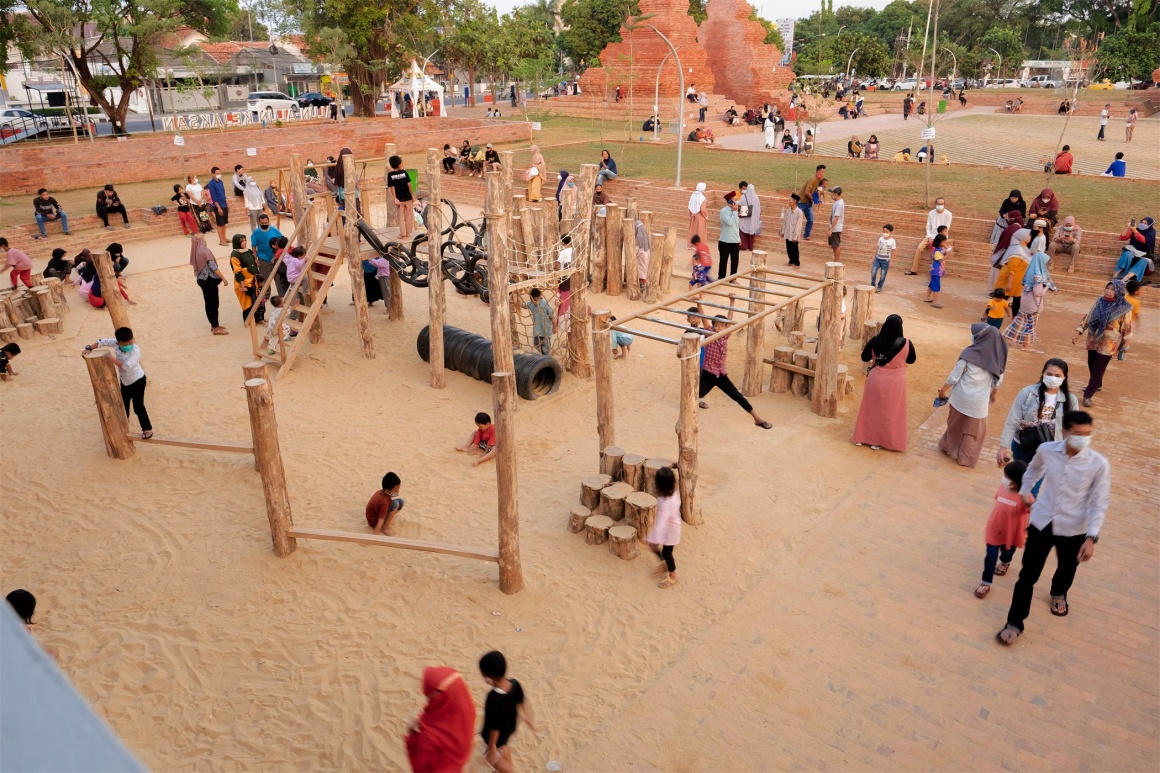
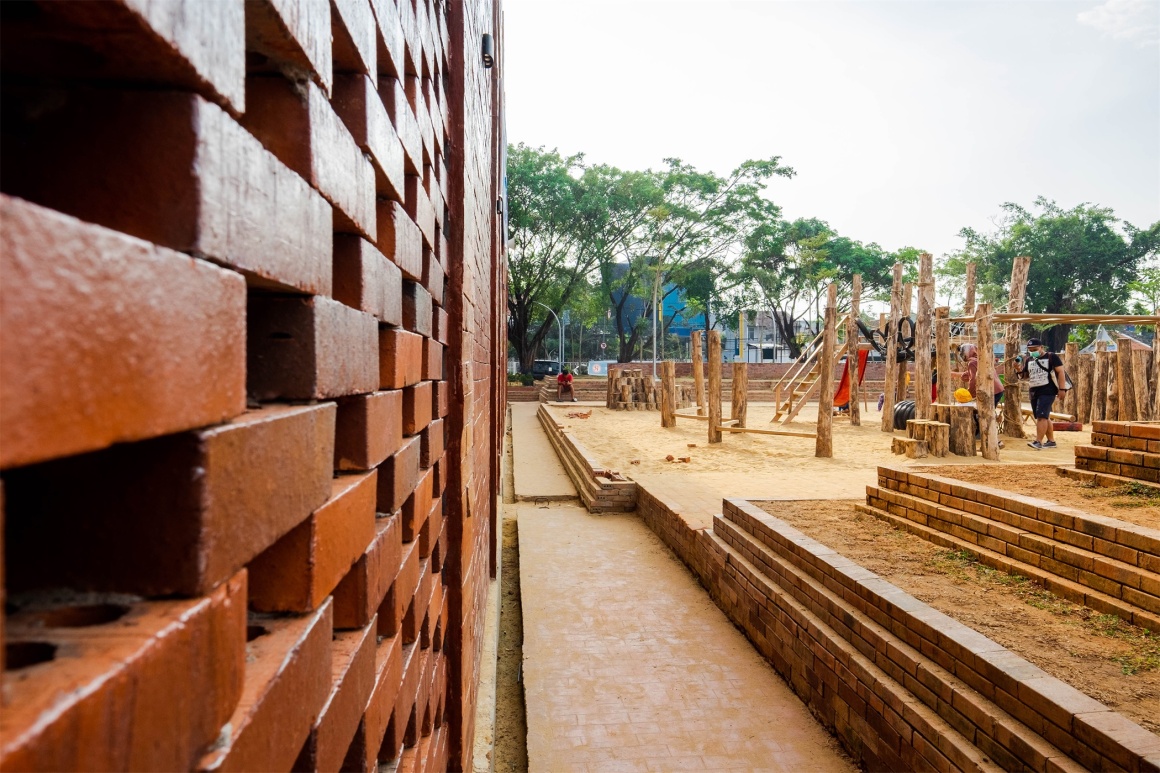
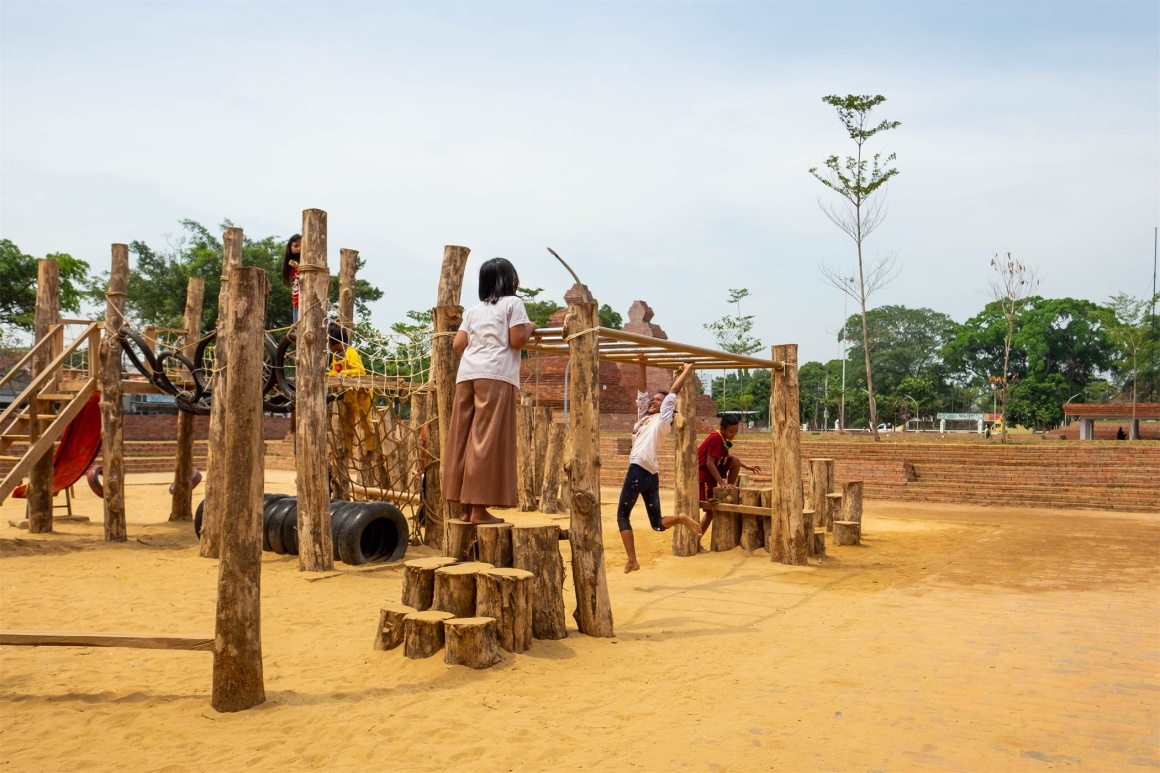
▼微型图书馆 Microlibrary
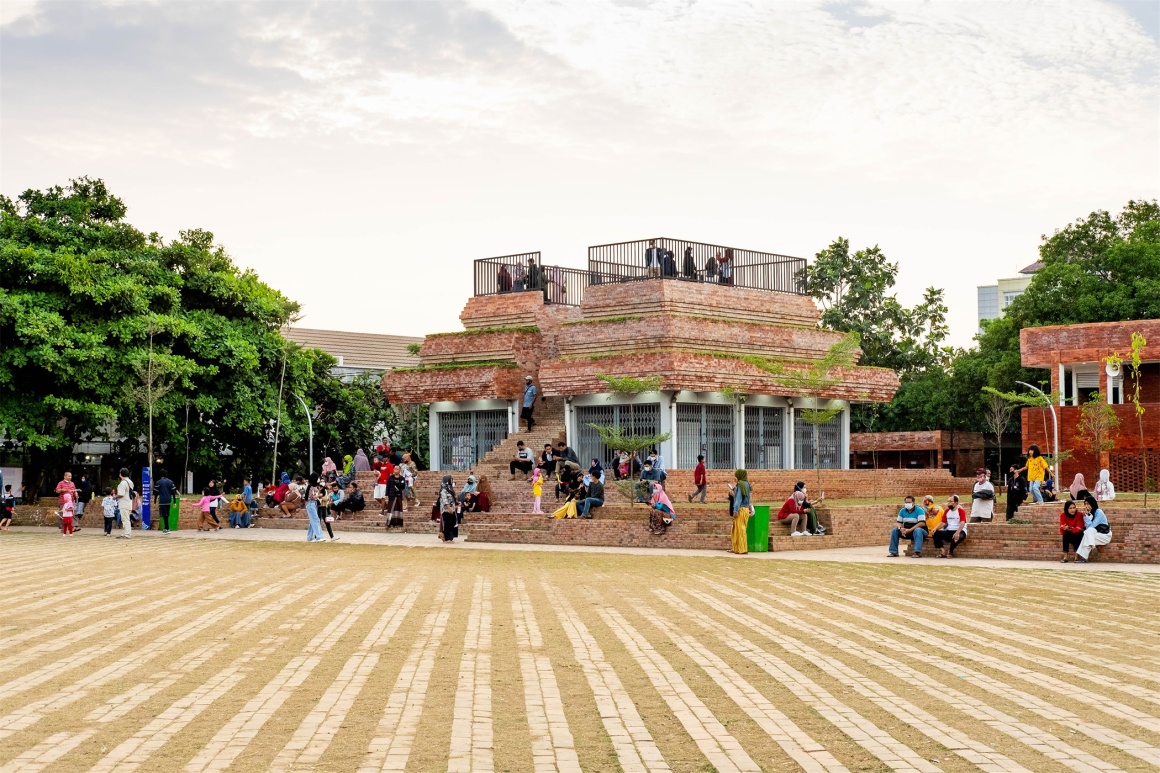
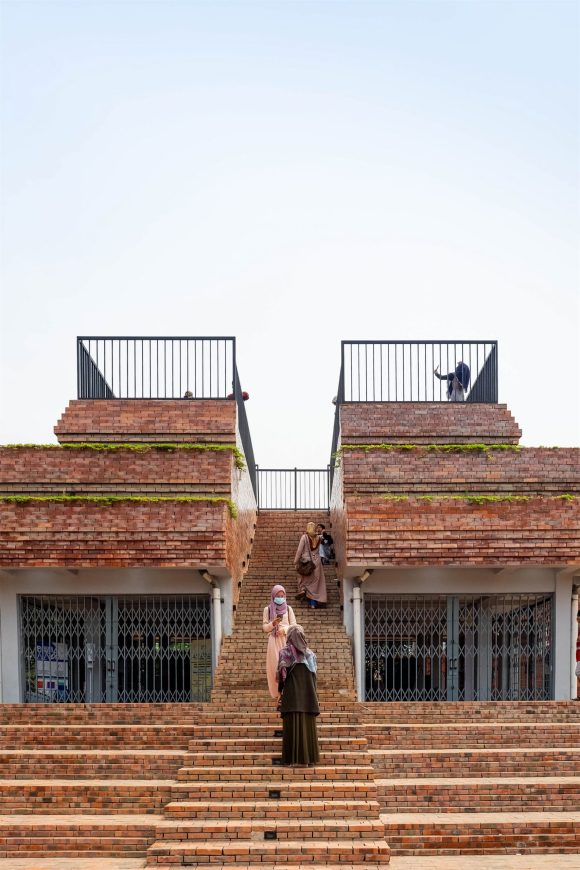

材料和几何形状参考了当地的塔门gapura、candi bentar或者在前苏丹宫殿Keraton Kasepuhan可以看到的由生砖制成的基座。这些传统元素被重新诠释为植物地形、构筑物和微型图书馆,每一个元素都采用了相同的材料、设计语言和构建逻辑。砖作为Alun-alun Kejaksan集会广场的主要材料,不仅是因为参考了该地区的历史遗迹,而且它的确十分实用。项目雇用了当地劳动力以刺激当地经济。当地材料和设计语言的使用可以给市民带来归属感,即使是以当代的设计方式进行诠释。
The materiality and geometry refer to local stepped gapura or candi bentar – or a split gateway– and pedestals made of raw bricks which can be seen at Keraton Kasepuhan – Sultan’s palace in Cirebon. These traditional elements are reinterpreted into planter topography, shelter and microlibrary in a transformative way where every element stems from the same material, language, and constructive logic. By choosing brick as the main material for Alun-alun Kejaksan, it does not only refer to historical places in Cirebon but adheres to practical aspects like availability and stimulating the local economy employing local labor and a simple and more forgiving construction process. The material and formal references are also important to gain acceptance and sense of belonging from the citizens, as they are familiar with the design language even though it is done in a contemporary manner.
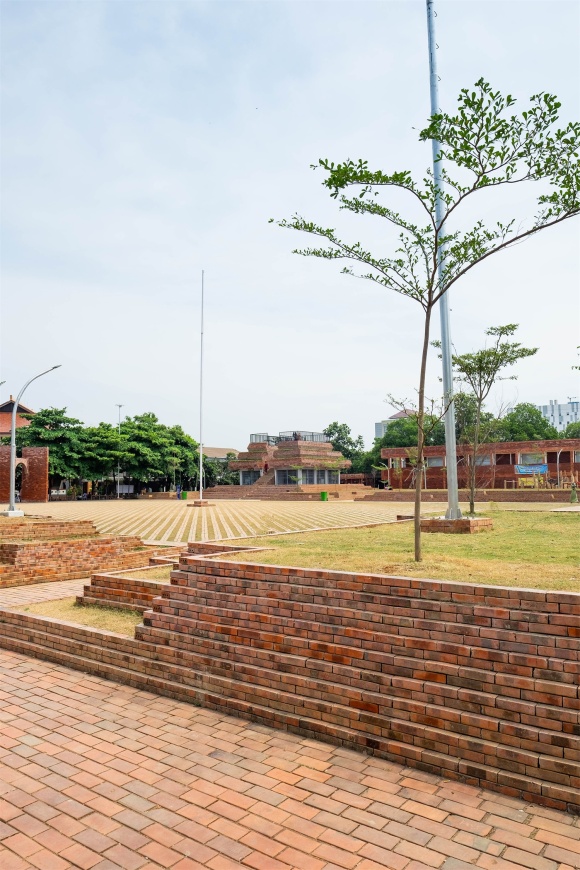
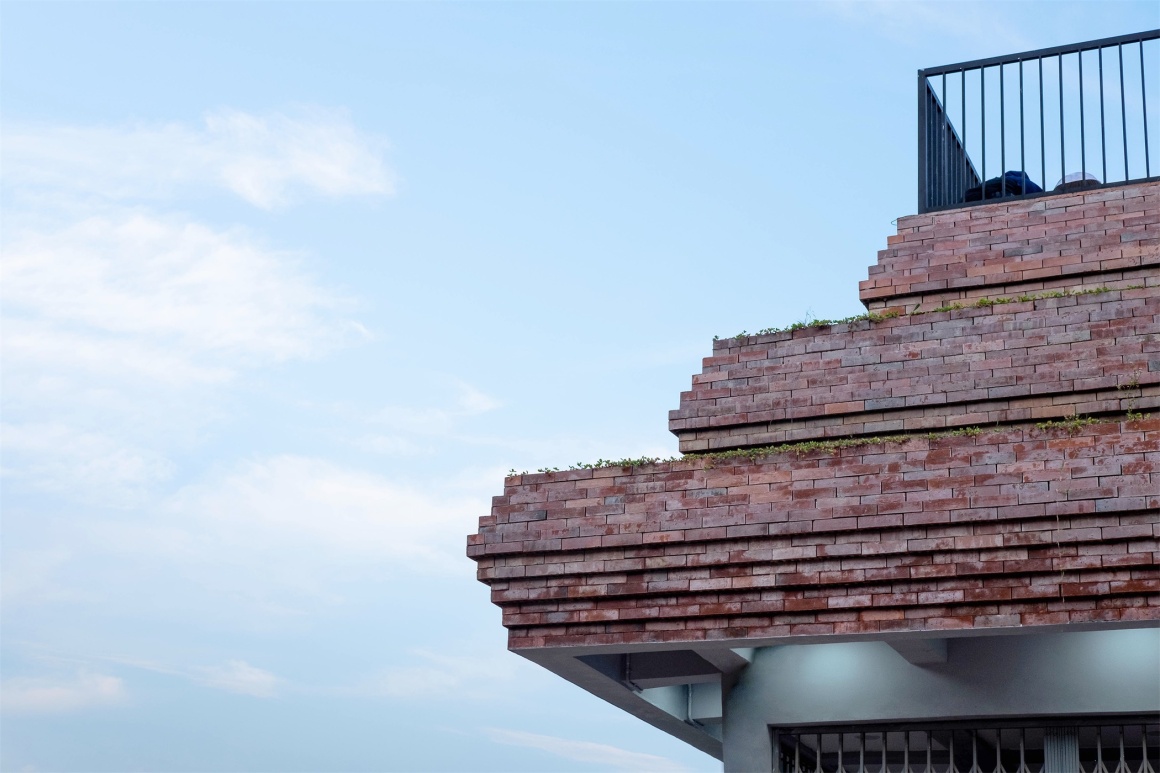
▼平面图 Plan
▼剖面图 Section
▼设计过程 Design process
项目名称:Alun-alun Kejaksan集会广场
面积:约12000平方米
完成时间:2021年
地址:印度尼西亚
金额:2750万美元
设计公司:SHAU
设计团队: Florian Heinzelmann, Daliana Suryawinata with Rizki M. Supratman, Ignatius Aditya Kusuma, Ryan Azhar, Aprilea S. Ariadi, Ben Barukh Kurniawan, Miftah Adisunu N. Alui, Imam Supratiko, Rio Nuryadi Santosa
承包商:Phase 1: PT Inti Cipta Sejati, Phase 2: PT. Dinamis Sarana Utama
客户:Province of Jawa Barat/West Java
摄影:Kemala Montesa
编辑:寿江燕
Name: Alun-alun Kejaksan square
Area: ± 12.000 m²
Year: 2021
Location: Cirebon
Construction Cost: 2.750.000 US$
Architects: SHAU Indonesia
Team SHAU: Florian Heinzelmann, Daliana Suryawinata with Rizki M. Supratman, Ignatius Aditya Kusuma, Ryan Azhar, Aprilea S. Ariadi, Ben Barukh Kurniawan, Miftah Adisunu N. Alui, Imam Supratiko, Rio Nuryadi Santosa
Contractor: Phase 1: PT Inti Cipta Sejati, Phase 2: PT. Dinamis Sarana Utama
Client: Province of Jawa Barat/West Java
Photographer: Kemala Montesa
Editor: Jiangyan Shou
更多 Read more about: SHAU


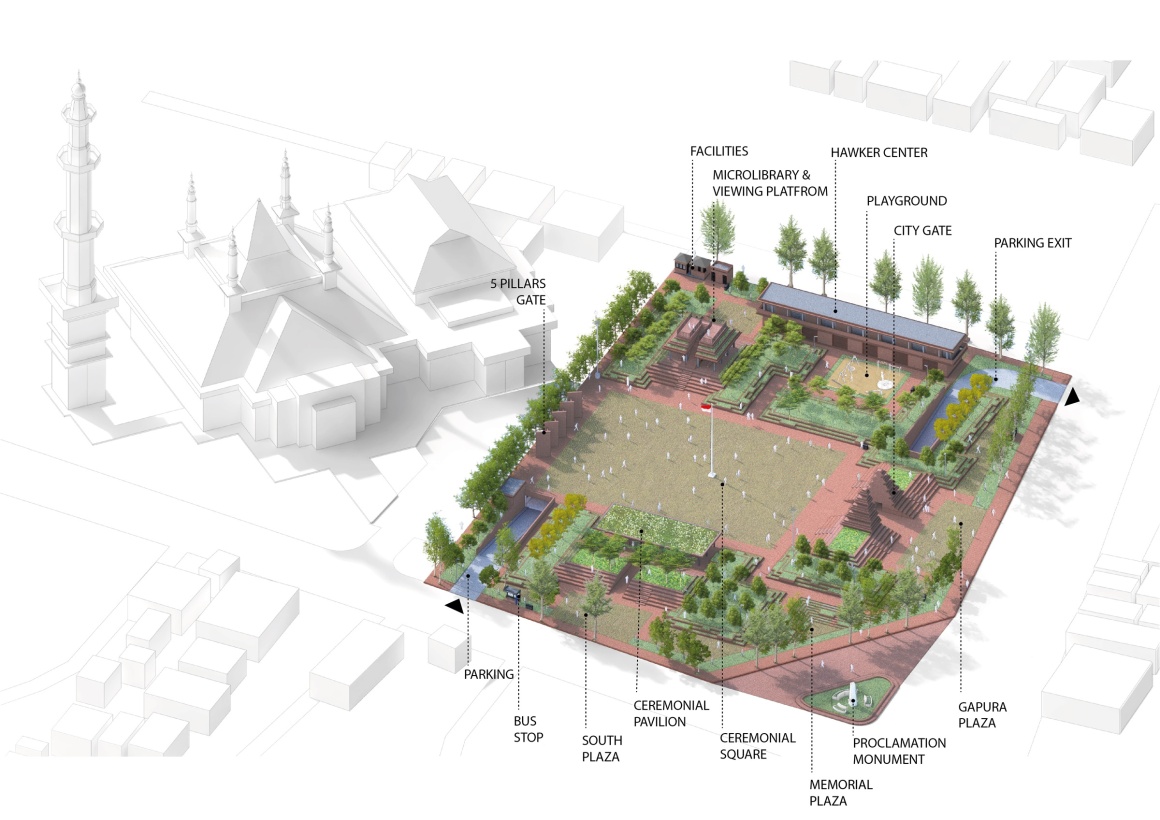
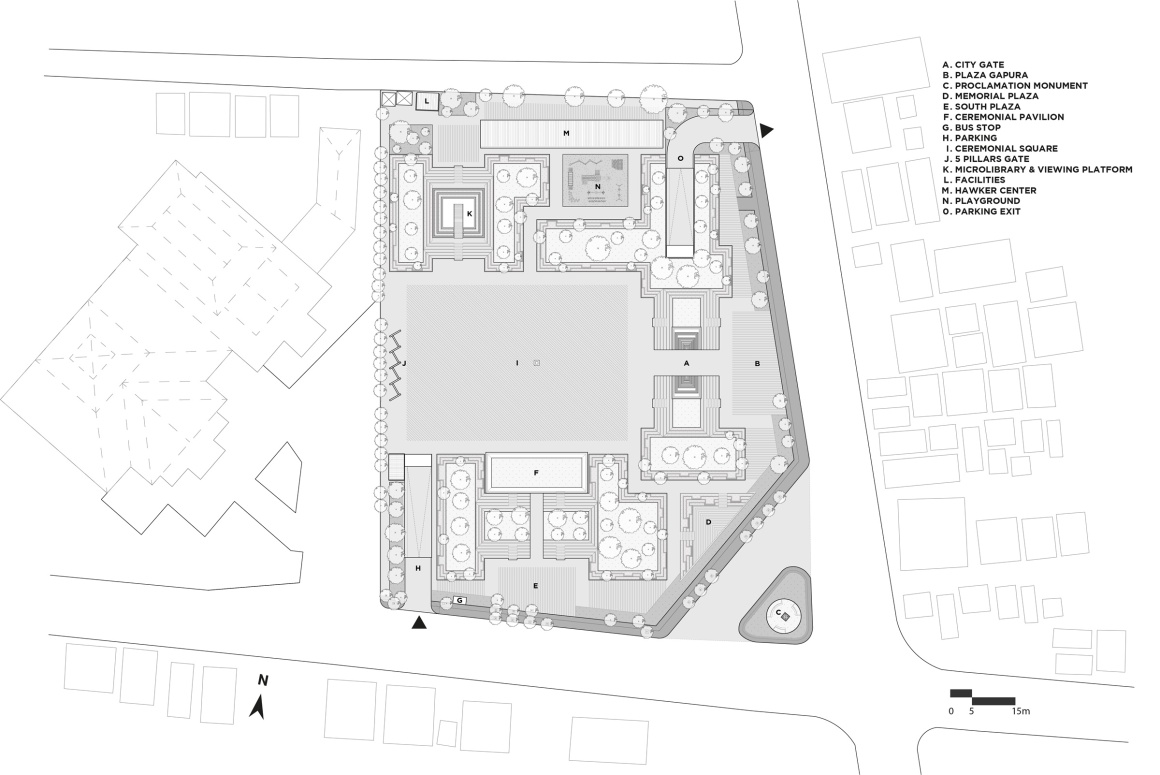

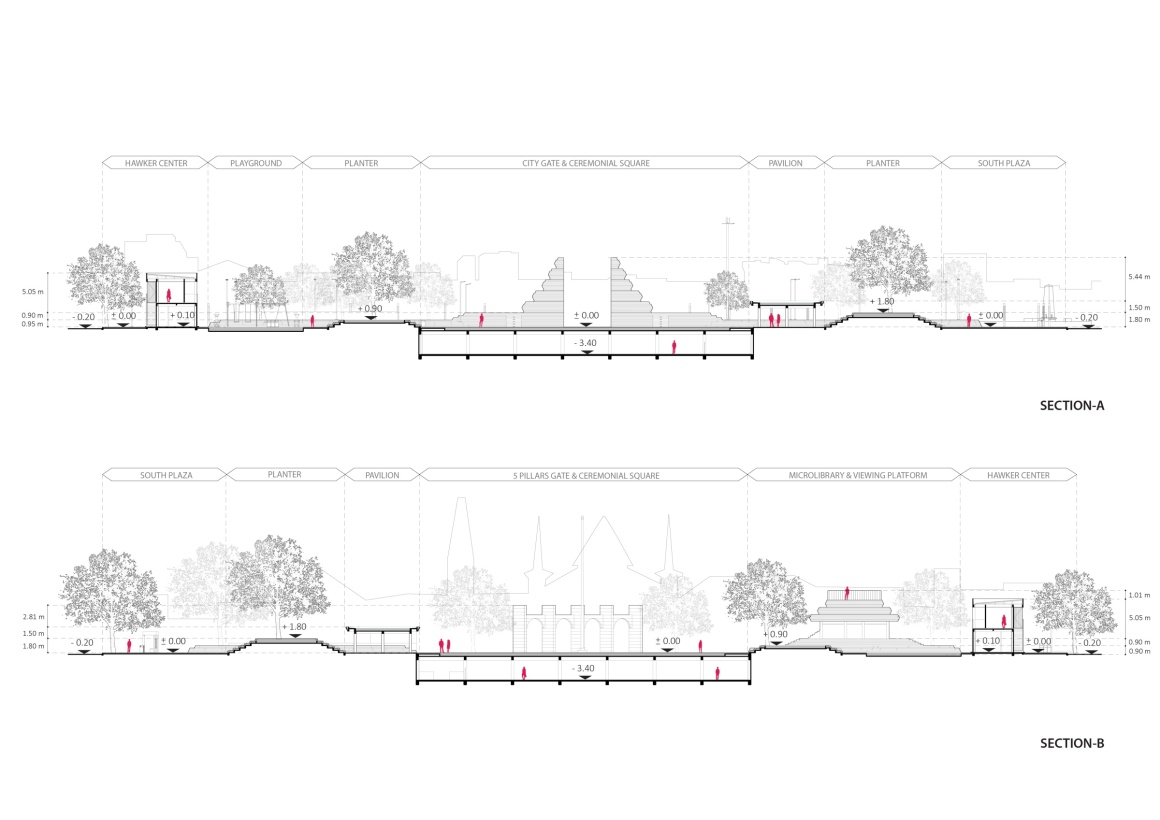
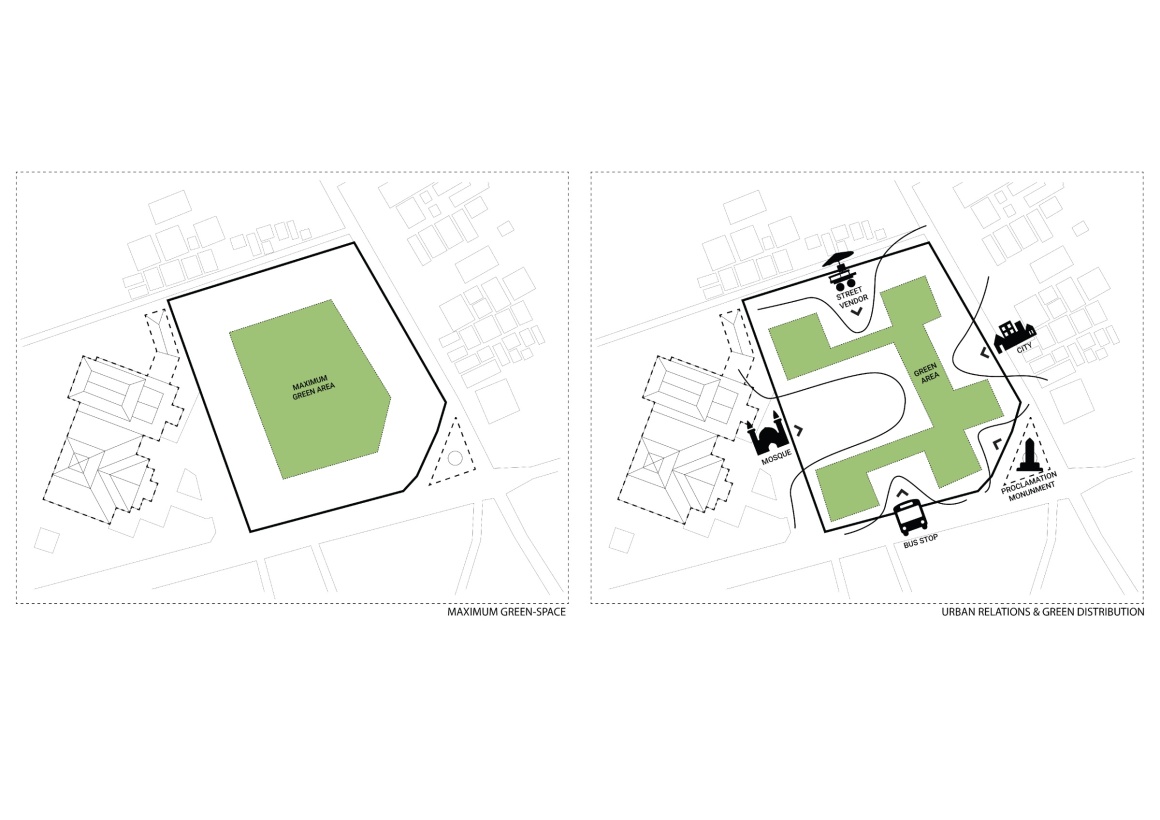


0 Comments