本文由 稻城景观 授权mooool发表,欢迎转发,禁止以mooool编辑版本转载。
Thanks D+C Studio for authorizing the publication of the project on mooool, Text description provided by D+C Studio.
稻城景观:每个人都有自己的性格和样貌,都有属于自己的底色和倾向性,以及适应的范围,场地如人,读懂场地性格、样貌、底色,了解它的适应性,才有可能让它的特质得到最大程度的释放,创造出巨大的价值。大方奢香古镇指纹梯田就是从场地的基底出发,巧妙融入农耕文化、在地文化,运用大地景观的手法,创造出了一个超现实的视觉场景。
D+C Studio: Everyone has identical personality and appearance, unique background, and sensation, as well as the scope of adaptation. The site is just the same. It is vital to understand the character, appearance, background, and adaptability of the site to release its distinction and to create huge value. The fingerprint terraces start from the base, ingeniously integrate the farming culture and the local culture, and use the techniques of earth art to create a surreal visual landscape.
▼梯田夜间灯光秀 Terrace light show
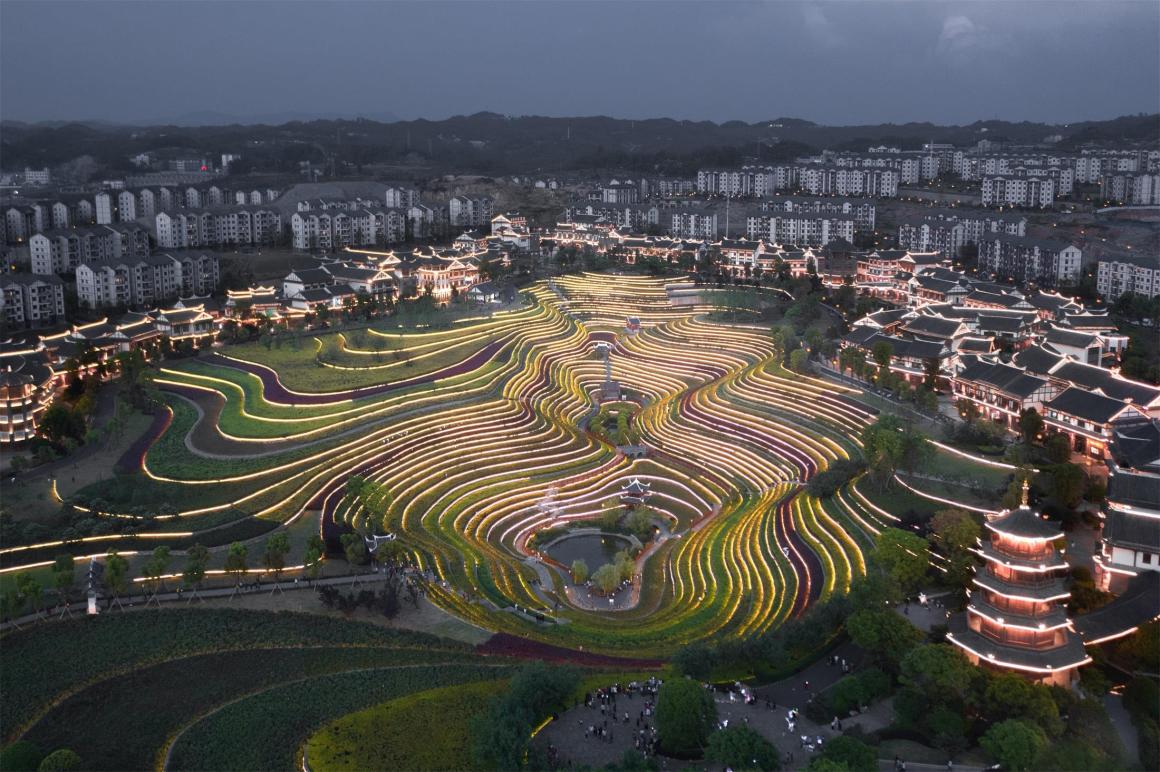
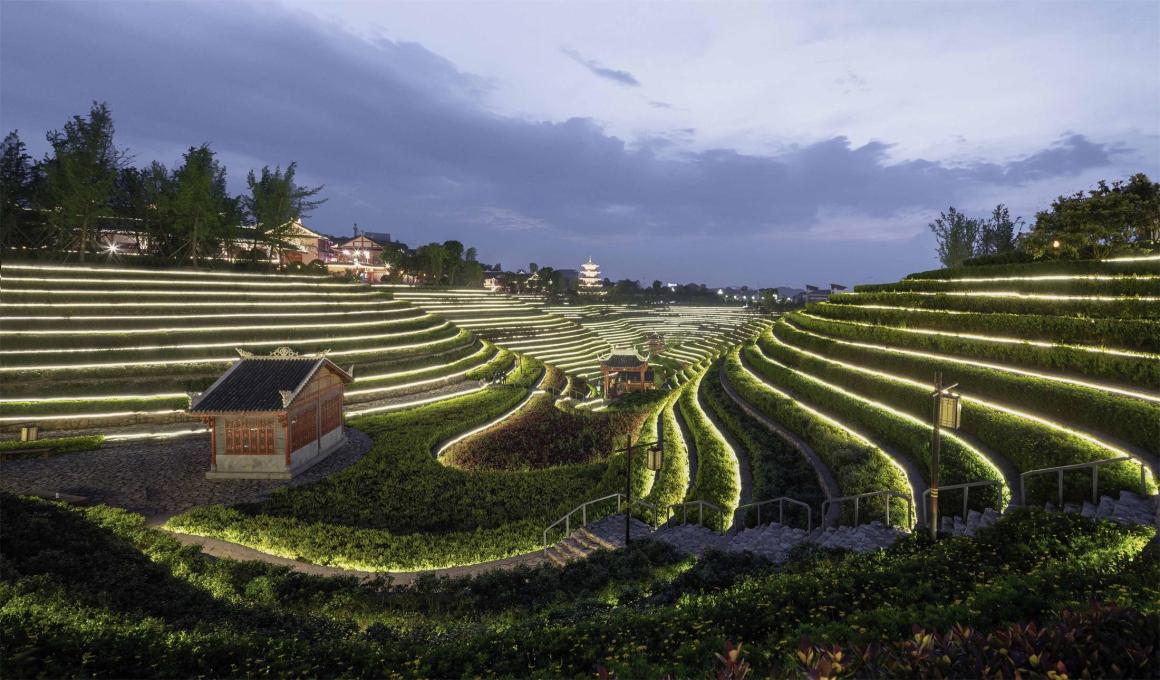
大方奢香古镇古彝梯田俗称指纹梯田,是恒大集团结对帮扶大方精准脱贫文旅项目的一个配套绿地。奢香古镇位于大方县城城北一处荒芜的坡地上,距离高铁站3公里,高铁1小时可达贵阳。古镇分为安置区、商业区和公建配套区三大区域,文旅商业区域从南至北成环状分布在山脊上,外围是安置区,内侧“洼地”是项目所在地。
The Yi terraces, namely fingerprint terraces, are a paired project of Evergrande Group’s to assist Dafang’s cultural tourism project of ‘Targeted Poverty Alleviation’. Shexiang Ancient Town is located on a barren terrace in the north of Dafang County, 3 kilometers away from the high-speed railway station, which can reach Guiyang in 1 hour. The town is divided into three areas: resettlement area, commercial area, and public construction supporting area. The cultural and tourism commercial area is distributed in a ring from south to north on the ridge. The outer area is the resettlement area, and the inner “depression” is the project location.
▼项目位置 Site
场地属于喀斯特石灰岩地貌,土壤稀薄,缺水也不聚水,无森林植被覆盖。场地四面高,中间低,东西长近500m,南北宽近240m,最窄处170m,整体东高西低,东西高差有24m。最高点在场地东侧,与临街商业高差近7m,最低点靠近西侧市政道路,高差近17m,场地内最高点与最低点高差达48m。自西向东眺望,沟壑纵横,巨大的回填土方难掩交错的山脊和逐级向上抬升的地形,宏大的尺度和复杂地形让人心生激动。
The site is a karst limestone landscape, which has thin soil, lack water, unable to remain water, and lack planting cover. The topography is high on all sides, low in the middle, nearly 500m long from east to west, 240m wide from north to south, and 170m at its narrowest point. The overall height is raised from the East and gradually reduced to the West, with a height difference of 24m. The highest point is on the east side, with a height difference of nearly 7m from the commercial frontage. The lowest point is close to the municipal road on the west side, with a height difference of nearly 17m. The height difference between the high point and the low point is 48m. The dramatic topography makes the cut-and-fill impossible to hide the ravines and gradually rising up terraces. The grand scale and complex topography are a great challenge.
▼场地现状 The current situation
概念引入 Concept
梯田是农耕文明的产物。贵州多山地,少平地,造就了梯田大都开垦在俊秀的山岭上,这是贵州给人留下的美好而有趣的印象,设计的灵感来自“高原上的梯田”。同时,奢香古镇是一个精准扶贫的安居工程,搬迁到这里的大都来自山里的农民,对土地有感情。通过“梯田”这个大家所熟悉的关于土地符号的设计元素,让搬迁到这里的农民有一个精神寄托,有一种从新回到家的归宿感。
Terraces are the product of agricultural civilization. Guizhou is mountainous terrain with fewer flatlands, leading to the cultivated terraced fields on the beautiful mountains. This is a beautiful and interesting impression of the city. The design is inspired by the “the terraces on the plateau”. At the same time, Shexiang Ancient Town is an accurate targeted poverty alleviation project. Most of the people who relocate here are farmers in the mountains and have feelings for the land. Through “the terraced fields”, a familiar design element of the land symbols, farmers who relocate here have spiritual sustenance and a sense of belonging here.

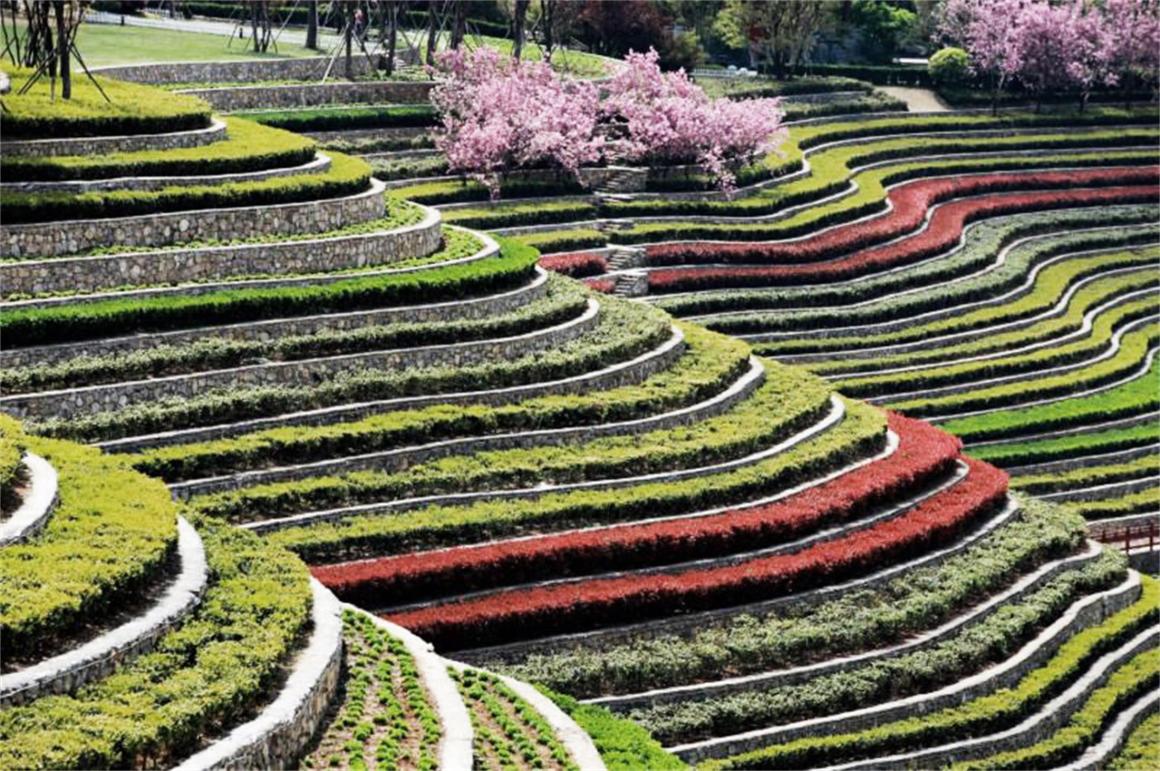
重构场地 Refactor
场地原始地形结构比较复杂,呈波浪状交错排列,向东抬升。在我们接手项目时,场地已出现大量土方回填。对于场地的结构,我们有一个清晰的目标,那就是选择保留场地基底结构,因为这是场地唯一可用的资源。利用有限的配套资金和山体开挖出的大量石料,就地取材,砌筑挡墙,保持水土,预防冲刷侵蚀,采用坡改梯的方式,构筑安全的基底结构,重塑场地的精神和内涵,实现场地再生,回归记忆中的“贵州印象”。
The topography is relatively complex, arranged in a wave-like staggered manner, rising eastward. When we took over the project, a large amount of earthwork had been backfilled on the site. We have a goal to retain the base structure, which is the only resource available on the site. With limited supporting funds and a large amount of stone excavated from the mountain, we used local materials, built retaining walls, conserved water and soil to prevent soil erosion, changed slopes to terraces to build a safe base structure, and reshaped the spirit and connotation of the site, utterly regenerate the site and reviving the “Guizhou Impression” in people’s memory.
▼设计手稿 Sketches
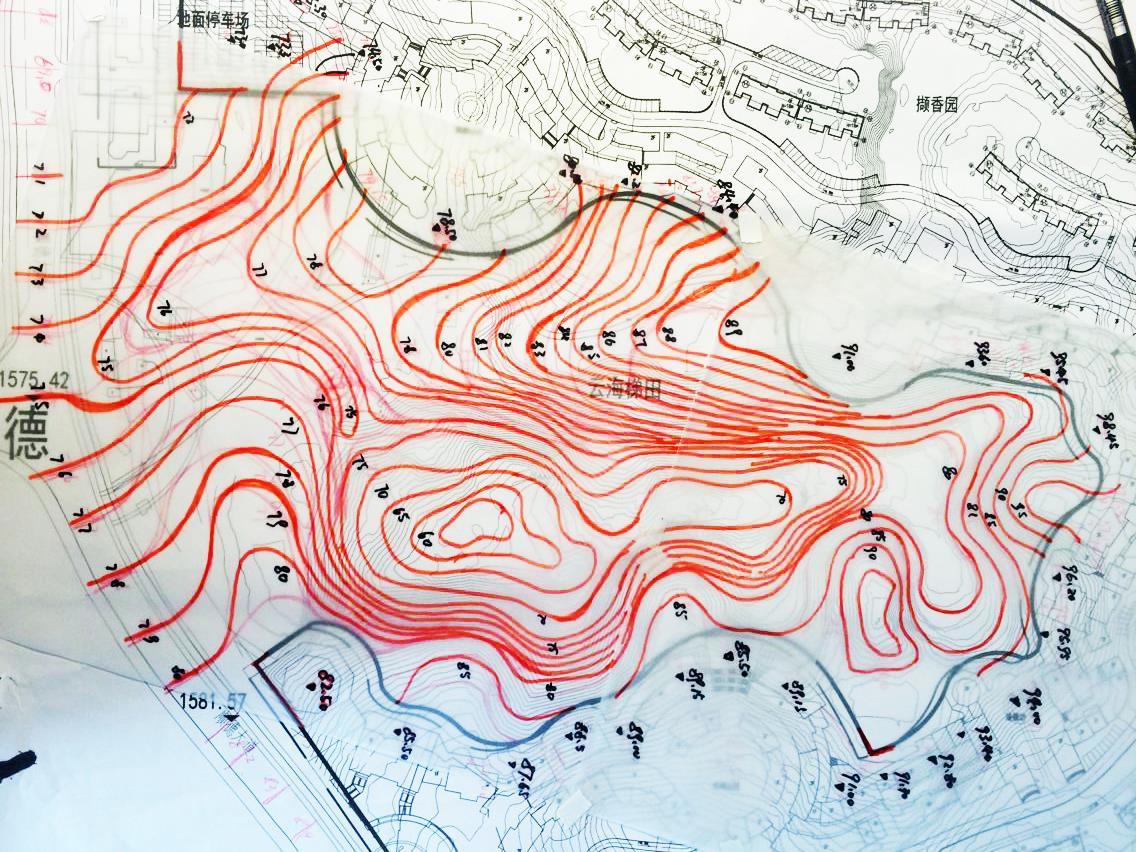
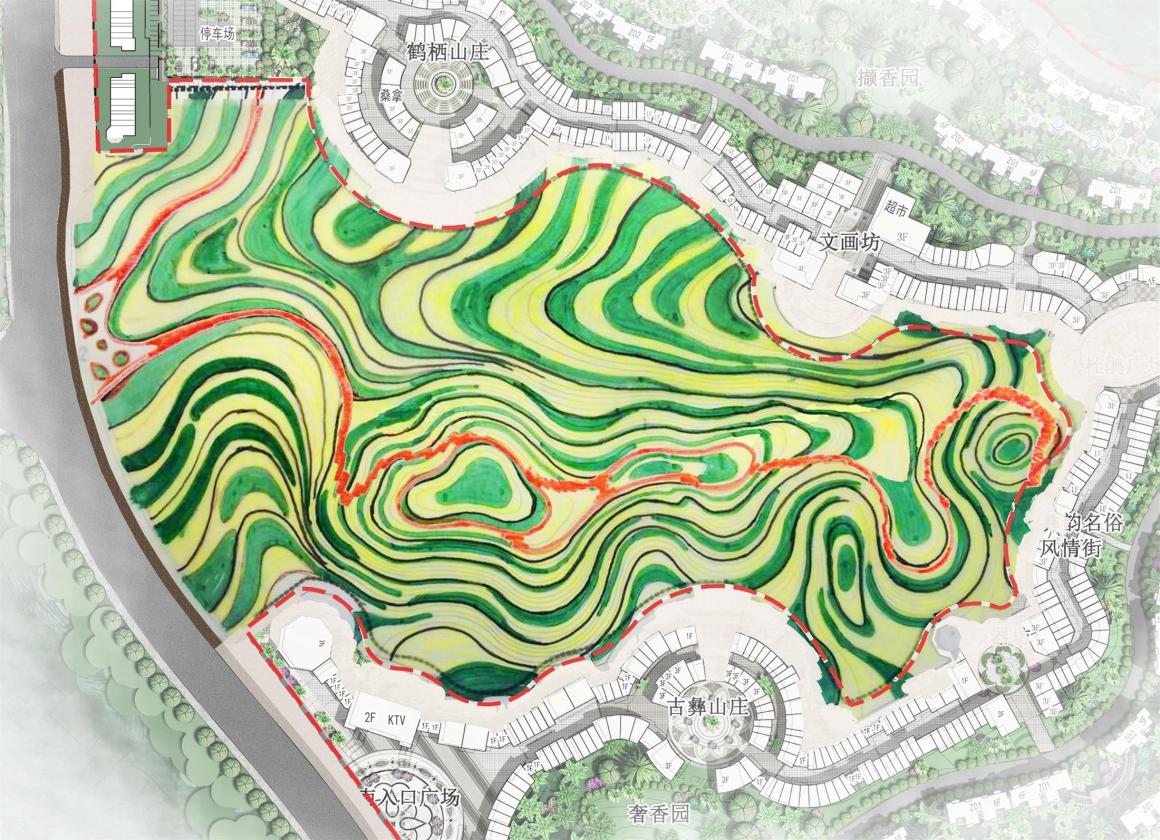 ▼梯田秋冬效果图 Terrace renderings in autumn and winter
▼梯田秋冬效果图 Terrace renderings in autumn and winter
在地文化 Local Culture
设计融入贵州土司文化——明朝贵州宣慰使奢香夫人在经略水西时,主持开凿了两条连接西南各地的驿道,旨在促进水西与中原经济文化交流,增进民族团结和国家统一,史称“龙场九驿”。设计采用“一筑一驿”的方式,在层层叠叠的梯田和蜿蜒起伏的山路上,用牌坊、亭子、回廊、石桥等建筑,依山势地形的变化,高台筑亭,环池建廊,遇溪架桥,恰是微缩的“龙场九驿”,一头是龙场驿,一头是毕节驿。
The design is integrated into the culture of Guizhou Tusi Culture——Mrs. Shexiang of Guizhou Xuanweishi in the Ming Dynasty presided over the excavation of two post roads connecting all parts of the southwest while traveling through the Shuixi, aiming to promote the economic and cultural exchanges between Shuixi and the Central Plains, and enhance national unity and the country unification, known as “Nine Stations of the Dragon Field” in history. The design adopts the method of “one building and one station”. On the cascading terraces and winding mountain roads, archways, pavilions, corridors, stone bridges and other buildings are established. According to the changes of the mountain topography, the high platform builds pavilions, corridors surround the pool, and bridges fly over streams. It is a miniature “Nine Stations of the Dragon Field”. One end is Longchang Station and the other is Bijie Station.
▼驿站分布 Station distribution
大地艺术 Earth Art
梯田有很多的做法,这里我们采用了大地景观的手法,将每一级等高线处理成挡墙,每一级挡墙代表一级梯田,层层叠叠有40多级。沿石阶而下,来到场地中部,向西眺望,只见一座高塔矗立在山脊,右侧梯田层层向上,山脊上乔木后退,梯田直接与天空相接,仰望梯田宛若美籍华人艺术家沈伟舞作里的天梯,神圣、宏伟、壮丽。由西向东亭台廊桥沿石阶上下起伏跌宕,气宇轩昂,山脊森林环布,四周建筑若影若现。根据不同的需要,梯田里种植了茶叶、农作物、花卉和园艺植物,适时采摘、收割、欣赏。
There are many ways of terraced fields. We adopt the technique of earth art to process each level of contour into a retaining wall. Each level of retaining wall represents one level of terraces, with more than 40 levels stacked. Going down the stone steps to the middle of the site, people can see a tall tower standing on the ridge at the west. The terraces on the right side are rising up, and the trees on the ridge are receding. The terraces are directly connected to the sky. The terraces are like the work of the Chinese American artist Shen Weiwu, which is solemn and glory. The pavilion and gallery bridge undulates from west to east along with the stone steps. According to different needs, tea, crops, flowers, and garden plants are planted in the terraced fields.
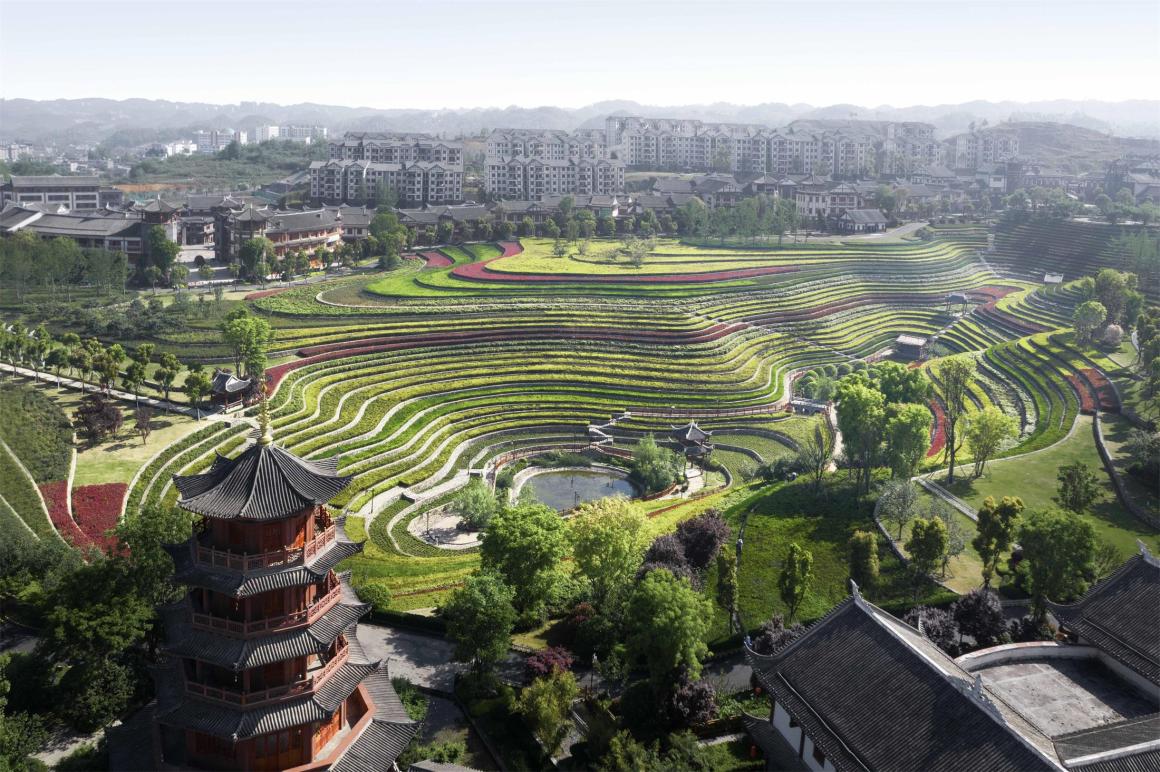
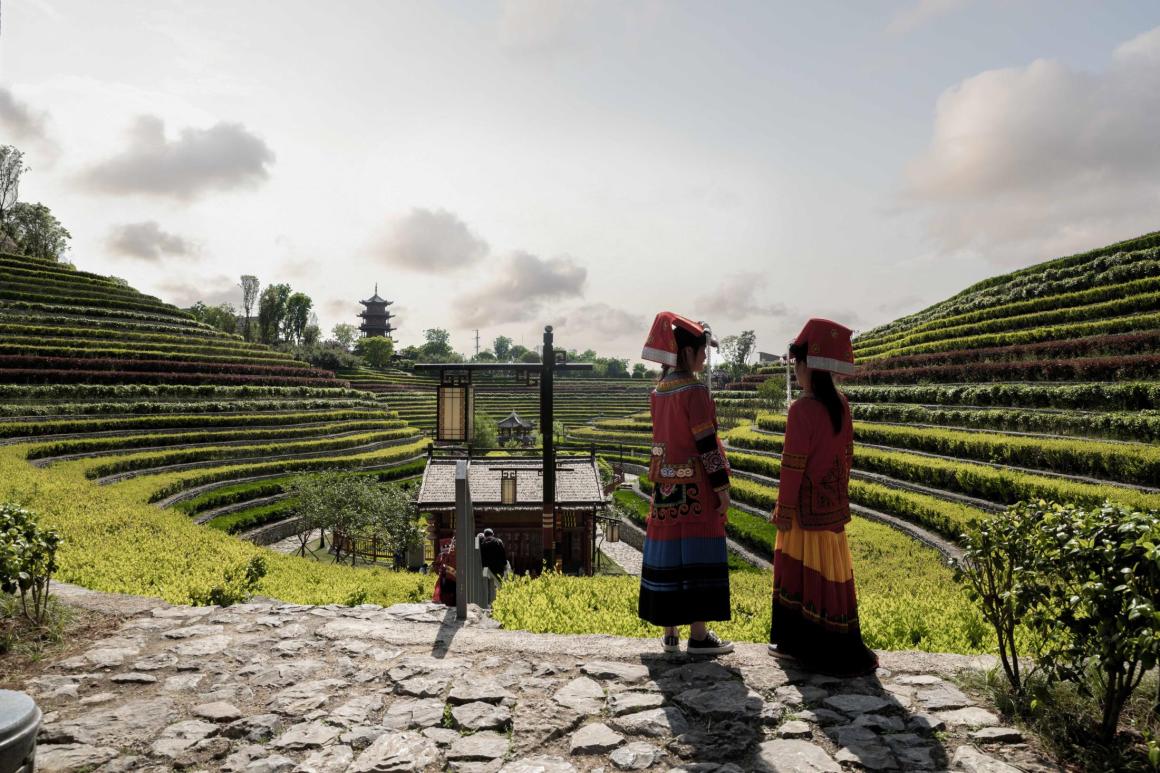
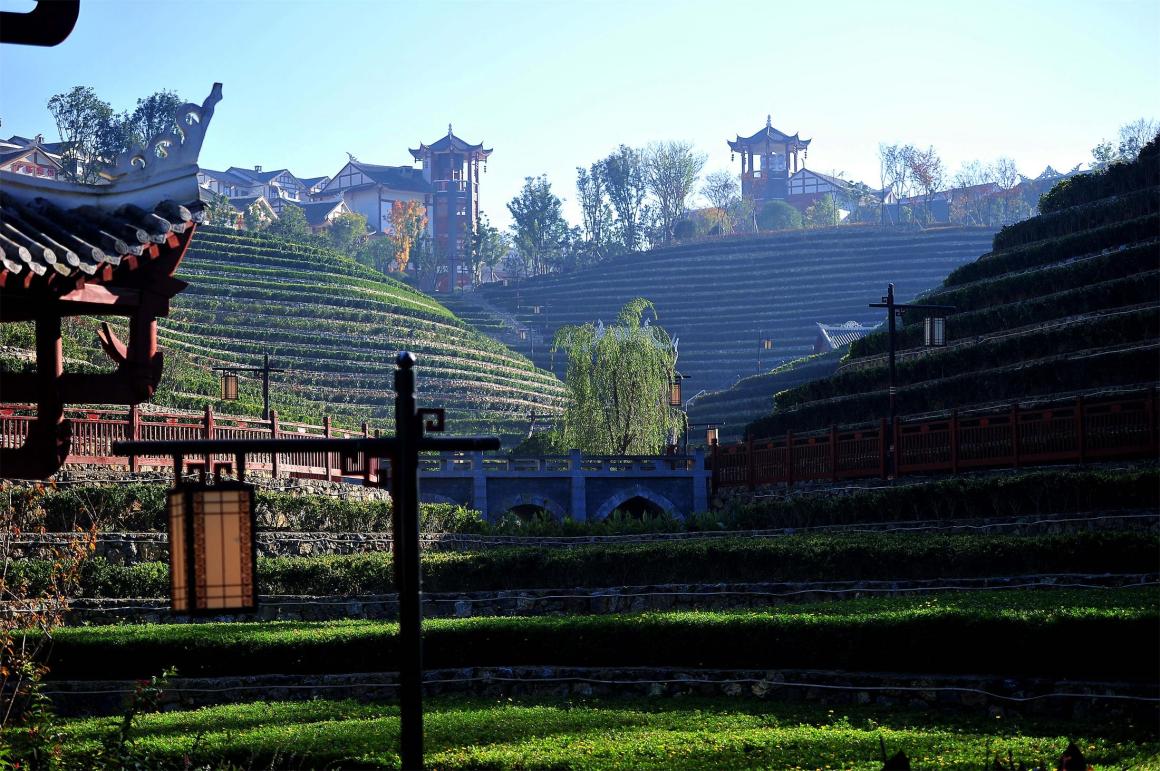
夜晚商业街灯火通明,璀璨耀眼,梯田上万米灯带闪耀随音乐舞蹈,置身其间,宛若星火世界。
At night, the dazzling lighting of the commercial street echoes the lights on the terraced fields. It is like a world of sparks.

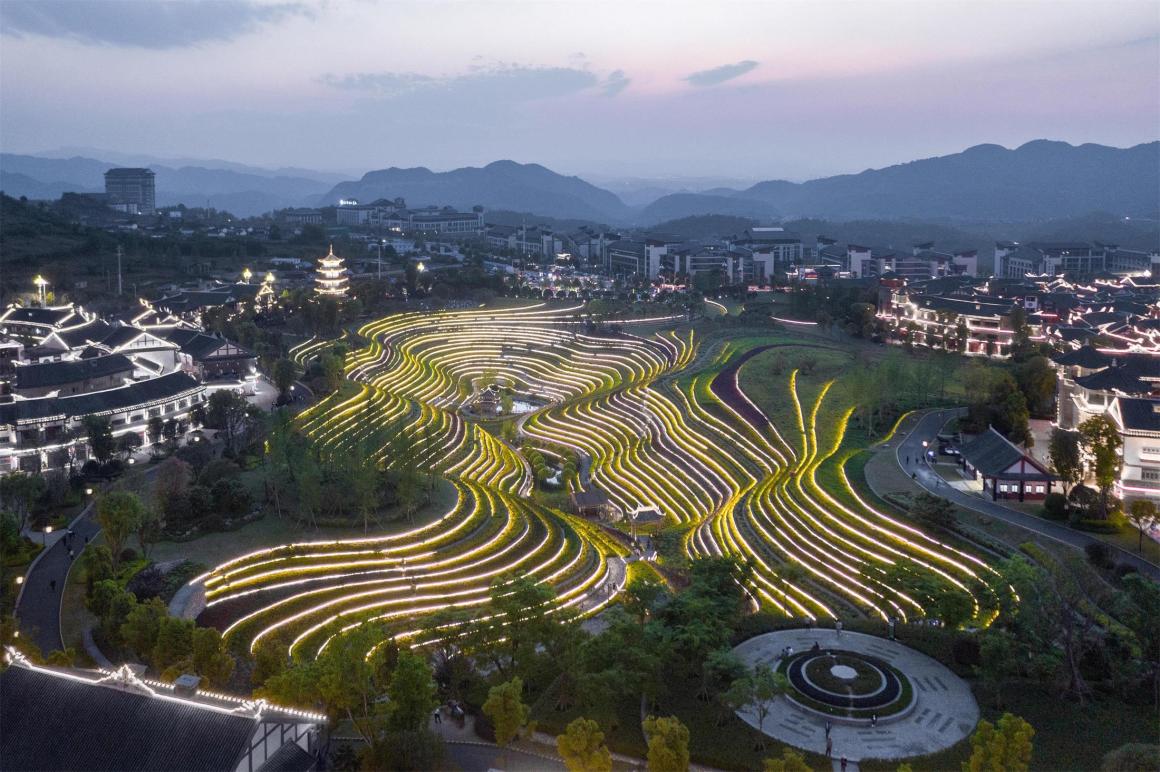
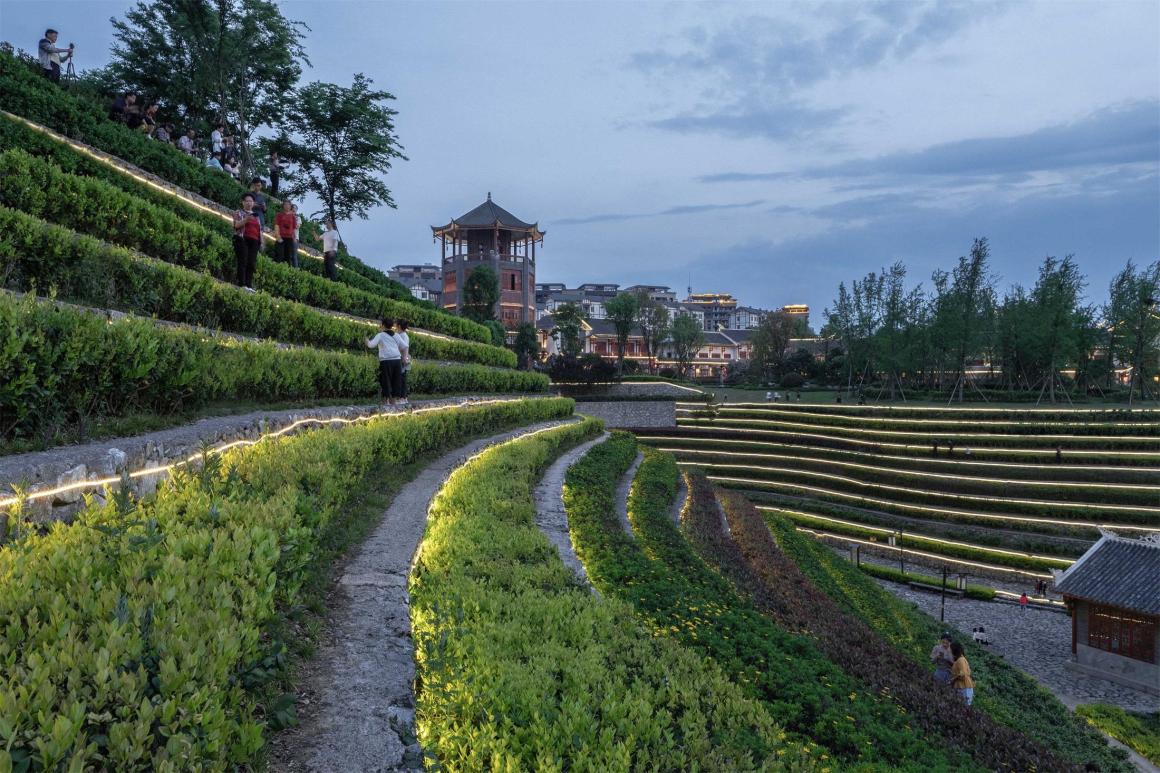
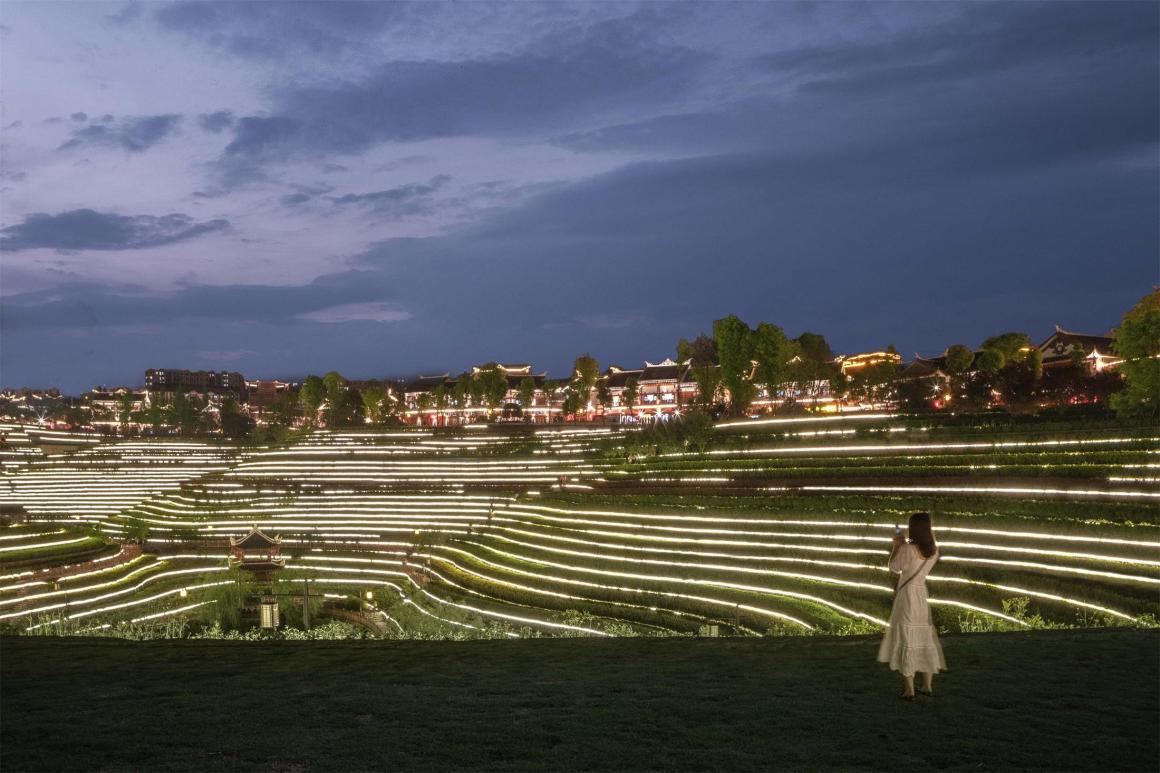
意外的收获 Suprises
让我们意想不到的是游玩的人好像不太愿意按照固定的线路去游赏,更愿意在层层叠叠的梯田上找寻乐趣,梯田挡墙不高,基本都是1m等高,挡墙上人流熙攘,偶尔遇见三三两两的彝族姑娘,合影拍照,总是让人心情舒畅,不虚此行。设计时没有考虑梯田挡墙可以通行,是游人的好奇和寻找更美风景的视角,赋予其新的功能。这何尝不是设计之外的惊喜,丰富了梯田的视角和内容。
The fact that people be reluctant to follow the designed route is unexpected. They are more willing to find fun on the stacked terraces. The retaining walls of the terraces are 1 meter high. On the retaining wall, people are passing or taking photos with Yi girls. The design did not consider the passage of the terraced retaining wall, which is the curiosity of tourists giving it new functions to looking for more beautiful views. This is an unexpected surprise, enriching the perspective and content of the terraces.
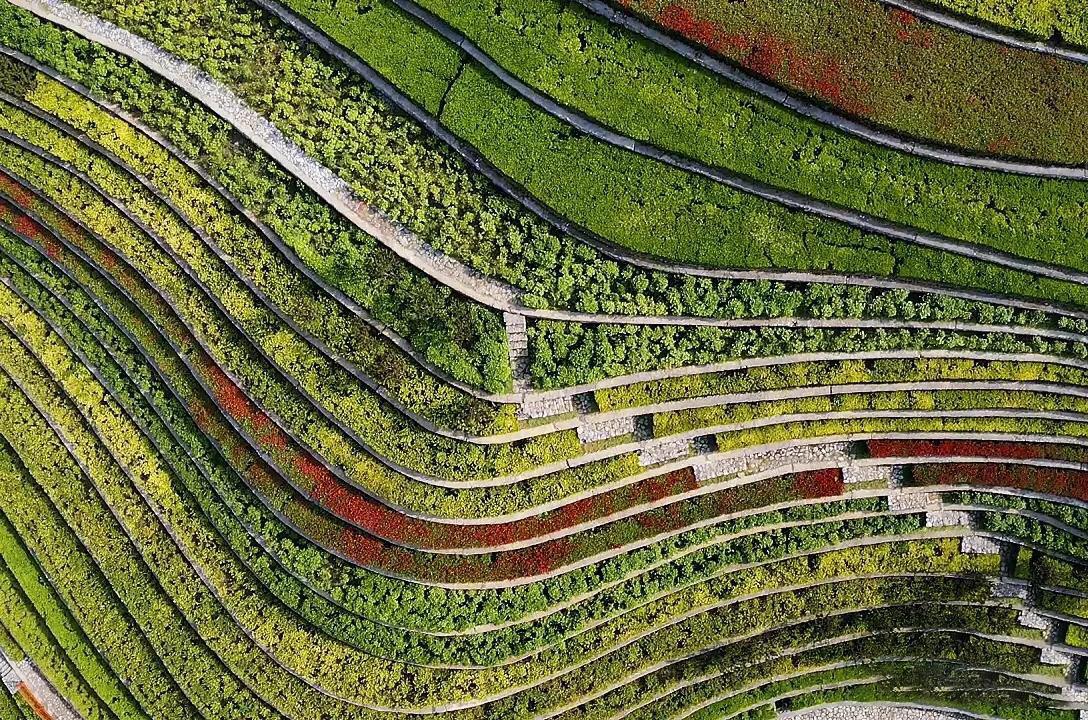
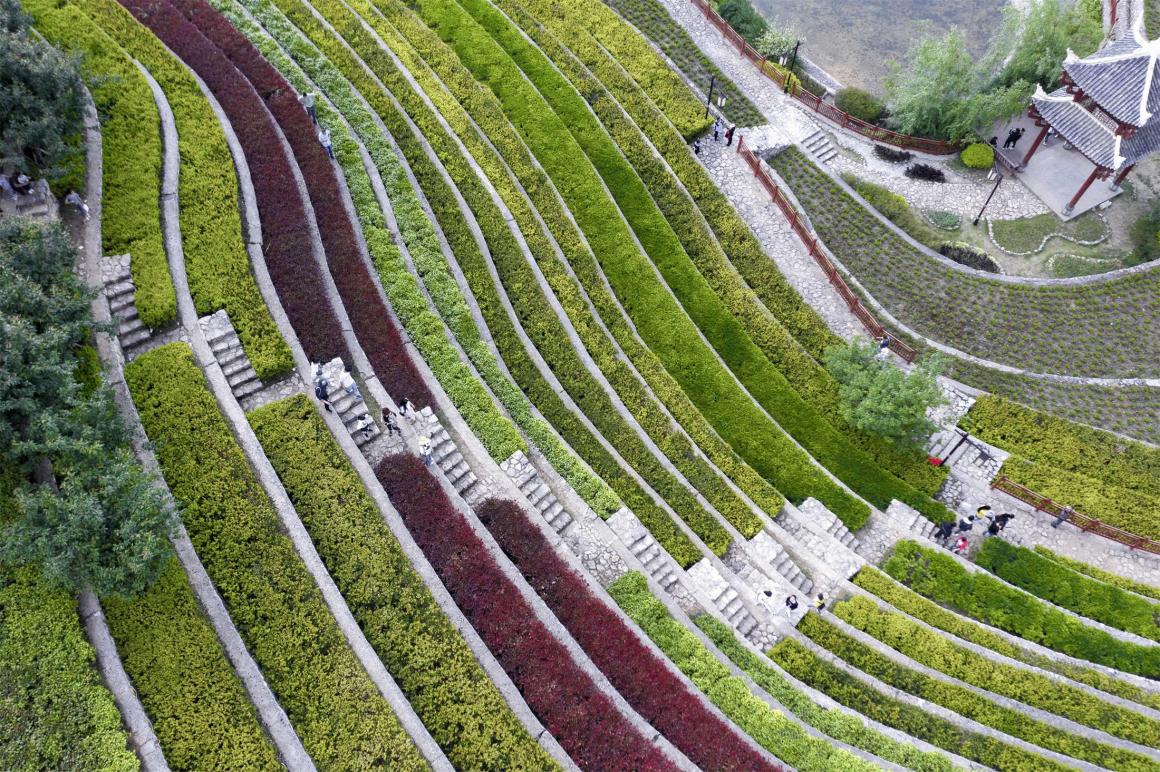

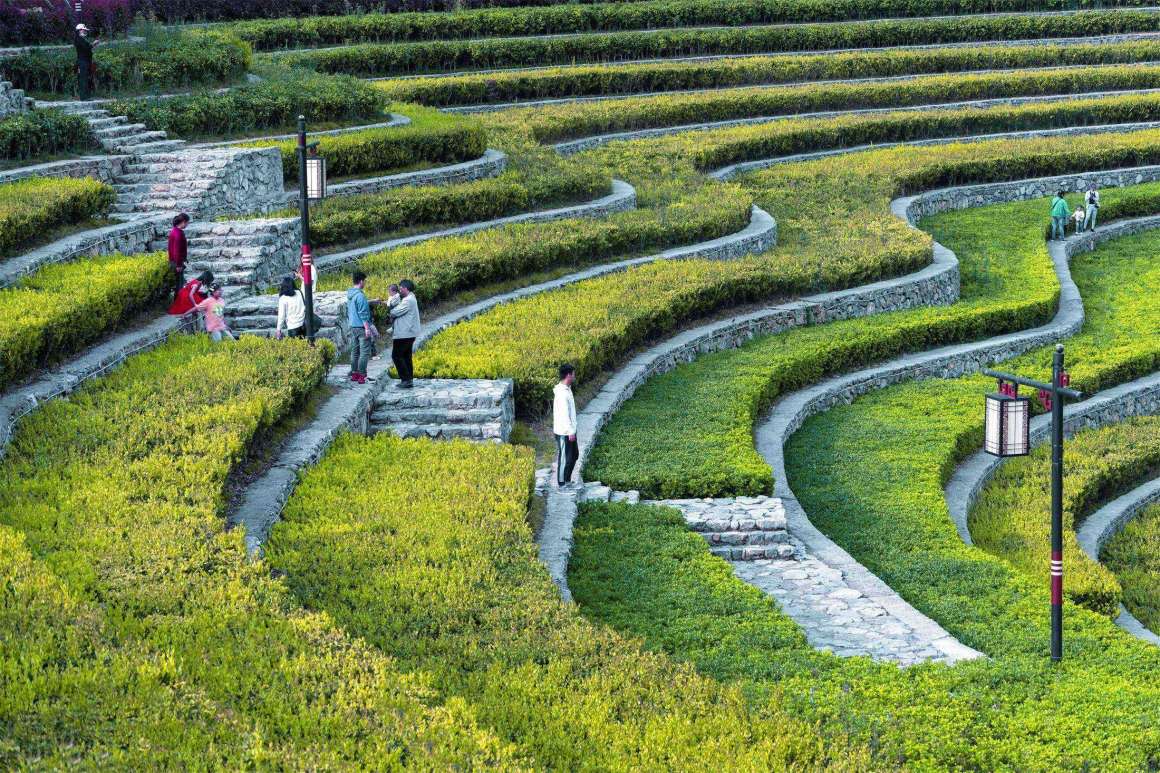
设计的意义和价值 the meaning and value of the Design
通过重构场地,融入文化和艺术,构建文旅项目的核心资源——古彝梯田,吸引人流,聚集人气,结合特色小镇配套产业和设施,搭建产业平台,带动地方特色产业及相关经济发展,譬如漆器、天麻、豆制品产业等等,解决搬迁居民就业,从根本上解决扶贫问题。项目从2017年建成至今,通过电视、媒体和自媒体的报道传播,大方除了百里杜鹃,奢香古镇古彝梯田成为大方新的旅游名片和产业发展平台。奢香古镇现已成为国家AAAA级旅游景区,贵州毕节地区新的热门旅游景点。
By restructuring the site, integrating culture and art, constructing the core resources of cultural tourism projects – Yi terraces, attract people, gather popularity, combine supporting industries and facilities in characteristic towns, build an industrial platform, and promote local characteristic industries and related economic development (lacquerware, gastrodia, soybean products, etc.), solve the employment of relocated residents, and fundamentally solve the problem of poverty alleviation. Since the project was completed in 2017, through TV, media, and self-media reports, Dafang has become the new tourism business card and industrial development platform besides Baili Dujuan. Shexiang Ancient Town has now become a national AAAA-level tourist attraction and a newly popular tourist attraction in Bijie, Guizhou.

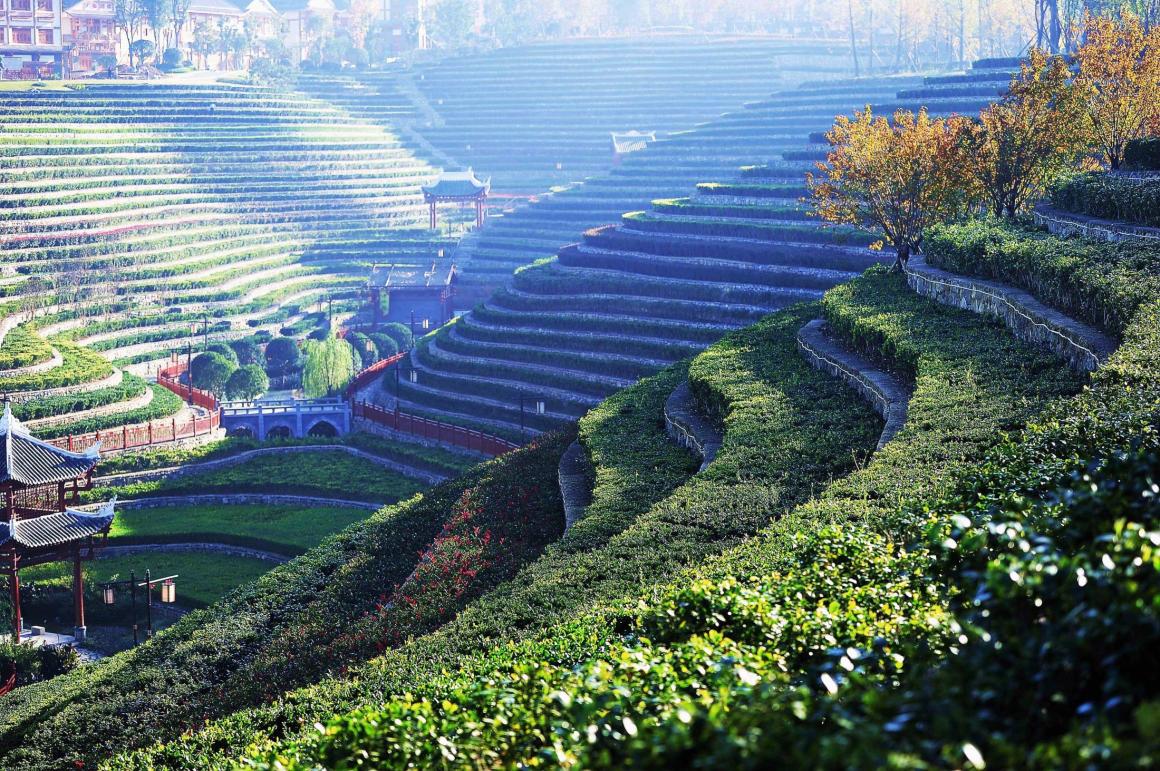
项目名称:大方奢香古镇古彝梯田
项目地点:贵州大方县城城北
项目类型:文旅项目
景观面积:12ha
设计时间:2016年
建成时间:2017年
业主:恒大集团
景观设计:稻城景观
摄影:丘文建筑摄影—邱日培
公司名称:深圳稻城景观设计有限公司
公司地址:深圳南山区南园枫叶大厦11楼11Q
联系人:杨先生
联系电话:13510608471
Project Name: Ancient Yi Terraces in Shexiang Ancient Town, Dafang
Project location: North of Dafang County, Guizhou
Project Type: Cultural Tourism Project
Landscape area: 12ha
Design time: 2016
Completion time: 2017
Owner: Evergrande Group
Landscape Design: D+C Studio
Photograph: Qiu Wen Architectural Photography—Qiu Ripei
Company: Shenzhen D+C Studio Co., Ltd.
Company Address: 11Q, 11th Floor, Fengye Building, Nanyuan, Nanshan District, Shenzhen
Contact: Mr. Yang
PH: 13510608471
更多 Read more about:稻城景观 D+C Studio



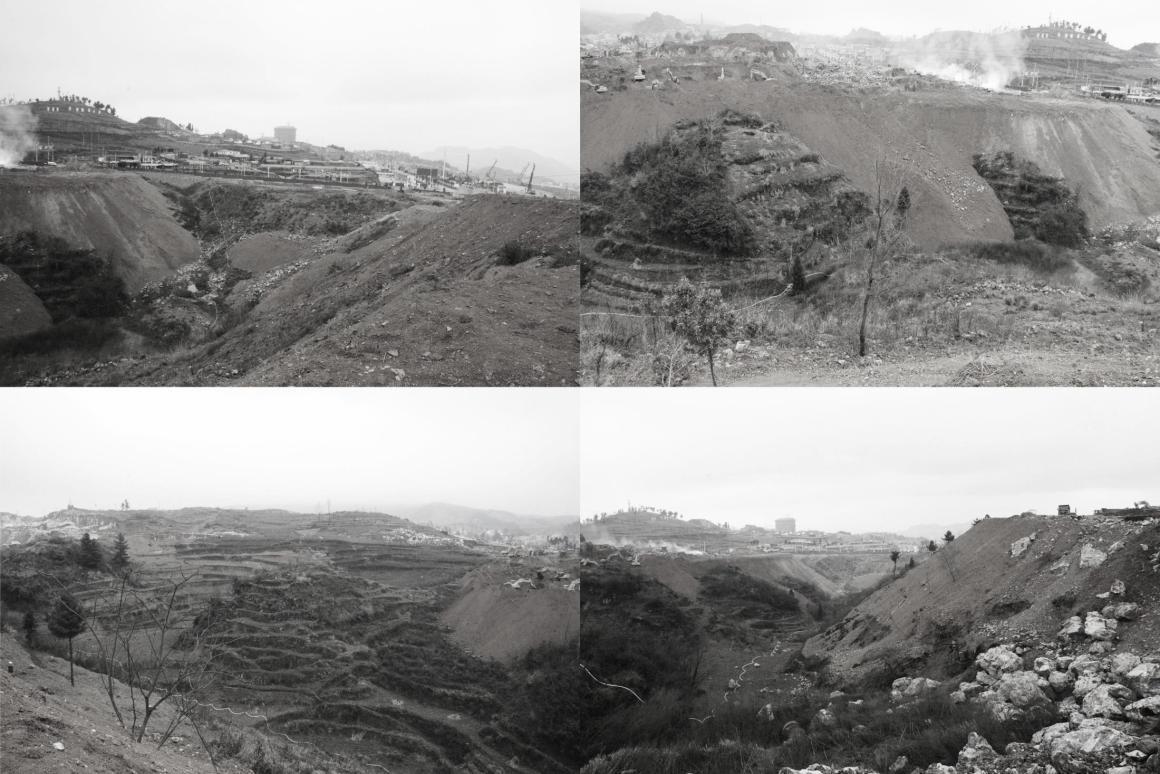
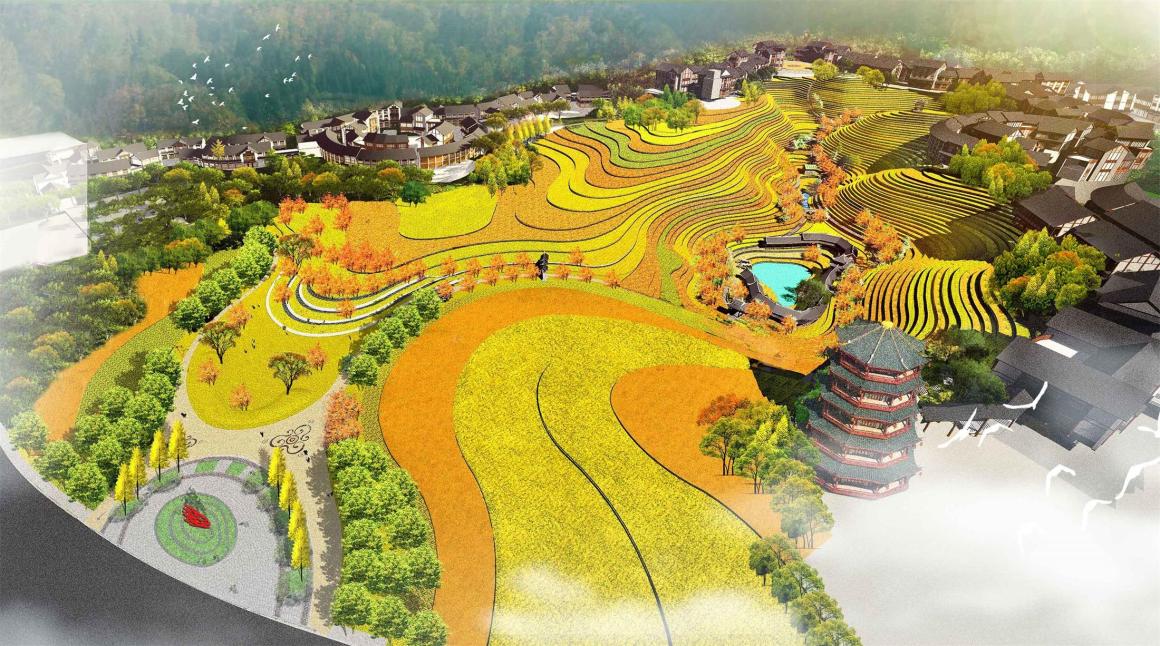

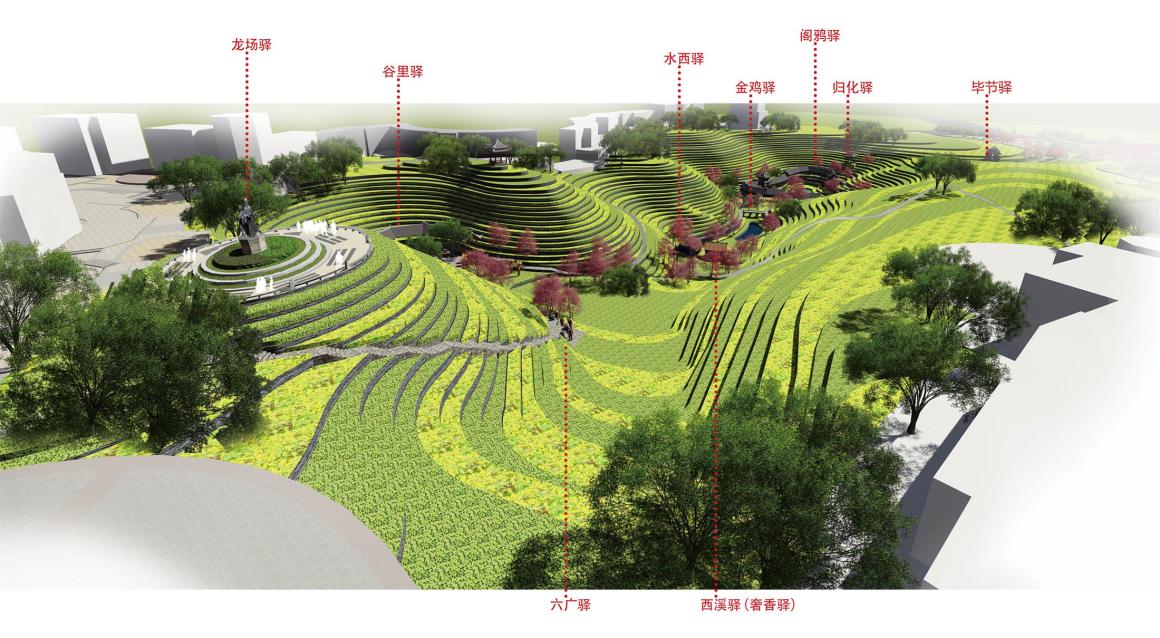


好美
天,植物做成了这个样子,直接毁了这个场地追求原始村寨的质朴氛围。做成茶田、油菜花田+稻田它不香么?
不
同感
厉害厉害
感觉是一种网红设计审美,特别是灯光亮起来,虽然震撼人心的目的达到了,但还是显得刻意。如果场地的原始肌理本就是层层叠加的农田,硬是用挡土墙去固化这种层次,反而会呈现一种画蛇添足的拙感。
一堆毛石砌的退台花池都能叫梯田?
这都是什么玩意儿,好好的梯田,好好的自然的地形,非得做成硬质的,是因为钱花不出去了吗??植物种的什么玩意儿,绿篱??矫揉造作,作到极致了·········这种项目,真的,简直是行业的悲哀~~~~~~
不多看一眼文字吗?哪来的好好的梯田?贫瘠的土壤加那么大的坡度
实话实说,国内设计师其实有蛮多机会接触到一些令人兴奋和很有意义的项目,但往往由于项目建设周期的原因,有好的构思却没有足够的时间去深入挖掘、延伸、拓展,实在令人扼腕叹息。(设计师已经加班猝死很多个了,别再骂了,别再骂了,这就是我们行业的现状)
出其不意的效果,挺不错的!!!
吐槽形式或植物的,请仔细看一下文中提到的项目定位和现状用地和土质水文的分析。本身这就不是什么原始自然村寨而是文旅项目,背景的建筑物是商业街和安置住房,改造前的实景照片也明确展示了土地贫瘠无植被。很好奇你们是不是点进来就是鼠标滚几下看看图片,然后发表一下自己的高谈阔论?在你论断别人的方案无法打动自己的时候,有没有担心过自己的评价在他人眼里就像个笑话?借评论区的一句话,真的,简直行业的悲哀。
评论之前,大家可以看下现场是啥样再说?切不可妄下结论。
看了这些回复,骂的人有没有看到重点呢,一个贫瘠的村里,山沟子里面,这要求自然那要求返璞归真,都赚不到钱谁来玩?现在的这个设计已经是很好了,吸引游客是第一要务,仓廪足方知礼仪,