本文由 Red5studio 授权mooool发表,欢迎转发,禁止以mooool编辑版本转载。
Thanks Red5studio for authorizing the publication of the project on mooool, Text description provided by Red5studio.
Red5studio:“Anh Coffee Roastery”是越南咖啡市场相对较新的品牌,尚未明确自身的设计风格。现有的场地位于西贡市中心,建筑立面宽度很大,且具有很长的纵深,这对Red5的设计构思来说是一个极大的优势。
Red5studio:”Anh Coffee Roastery” is a relatively new brand in the coffee market in Vietnam, not yet defined by any design style. With the current site having a good location in the center of Saigon, a large facade width, and a deep setback of the existing architectural block, this will be an advantage for Red5 to come up with good ideas for the project this time.
▽建筑结构示意 Architectural structure diagram

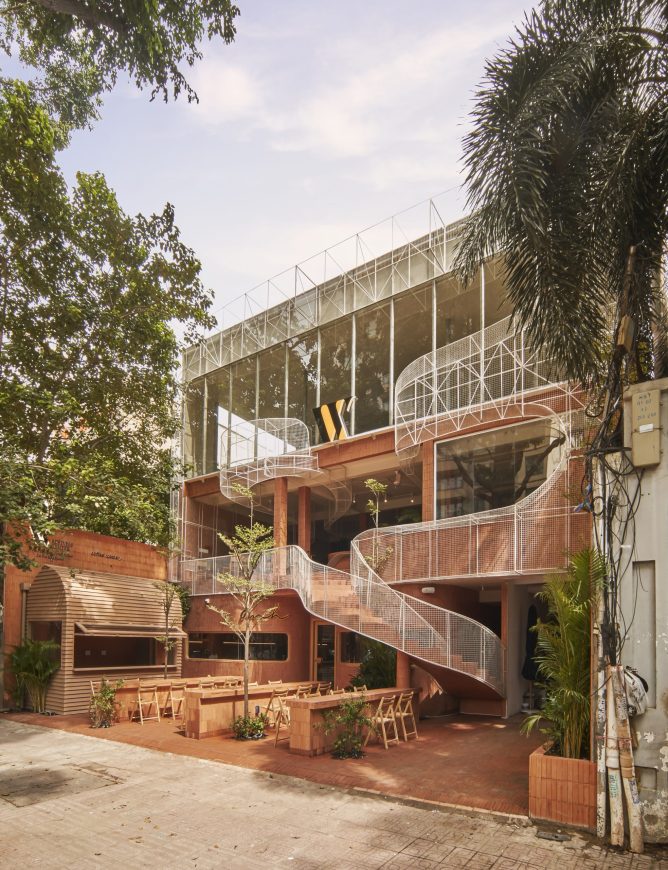
“Anh Coffee Roastery”的故事灵感源于阴天在玄武岩红土地种植咖啡的场景,Red5想要在场地中向顾客传达出一种沉浸感。
The story we want to tell with “Anh Coffee Roastery” is inspired by the scene of the basalt red land growing coffee on cloudy days. The feeling of being immersed in that floating place is the primary material and inspiration that Red5 wants to tell for this project.



曲线柔和的白色网状系统包裹着“砖红色”的建筑,让人很难发现它是一座刚性的玻璃办公大楼。乍一看,颜色、形状和材料的巨大变化是“Anh Coffee Roastery”的亮点。
By creating a “brick red” block with the gentle curves of the white mesh system, it is difficult to know that the status quo is just a rigid glass office block. The dramatic change in colors, shapes, and materials probably creates the highlight for “Anh Coffee Roastery” at first sight.
▽立面分析 Facade Analysis
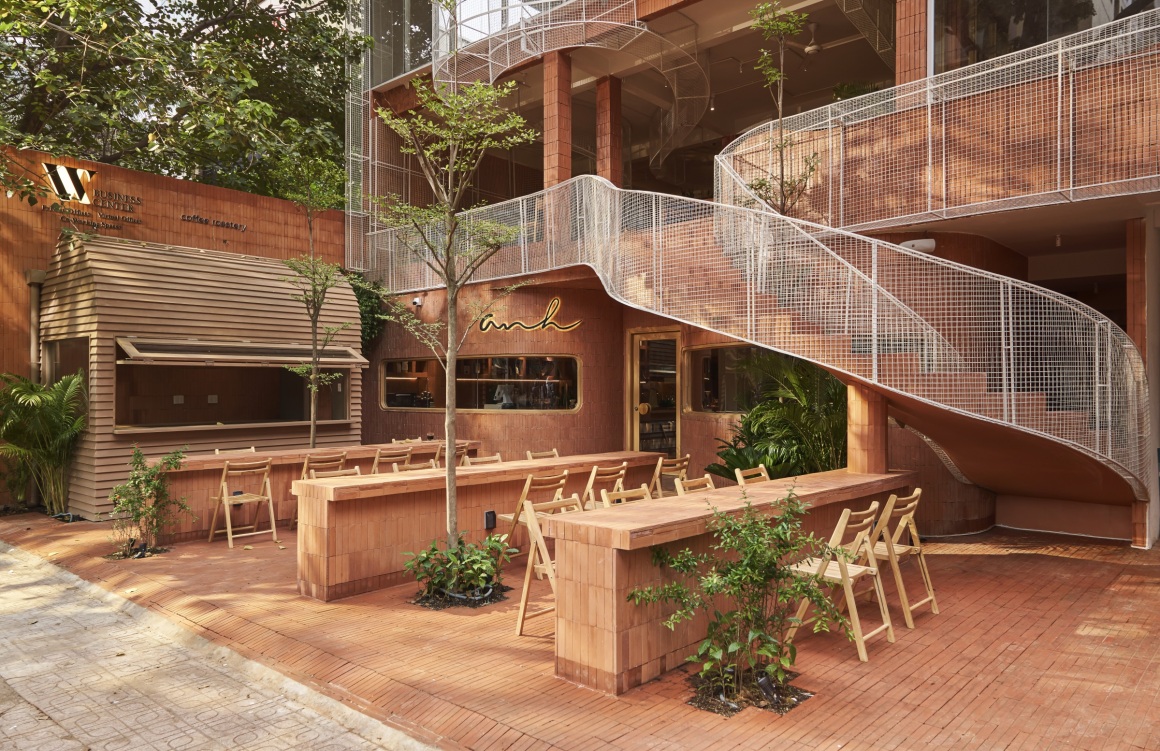


由于建筑物是由老楼改造而来的,场地中有很多柱体,设计团队将这些柱体用一个跨越整个一楼空间的大型公共桌带连接起来。
With a current state of quite a few columns because the building was renovated from the old block, the design team connected this column system with a large common table strip spanning the entire first-floor space.
▽大型公共桌带 Large common table strip
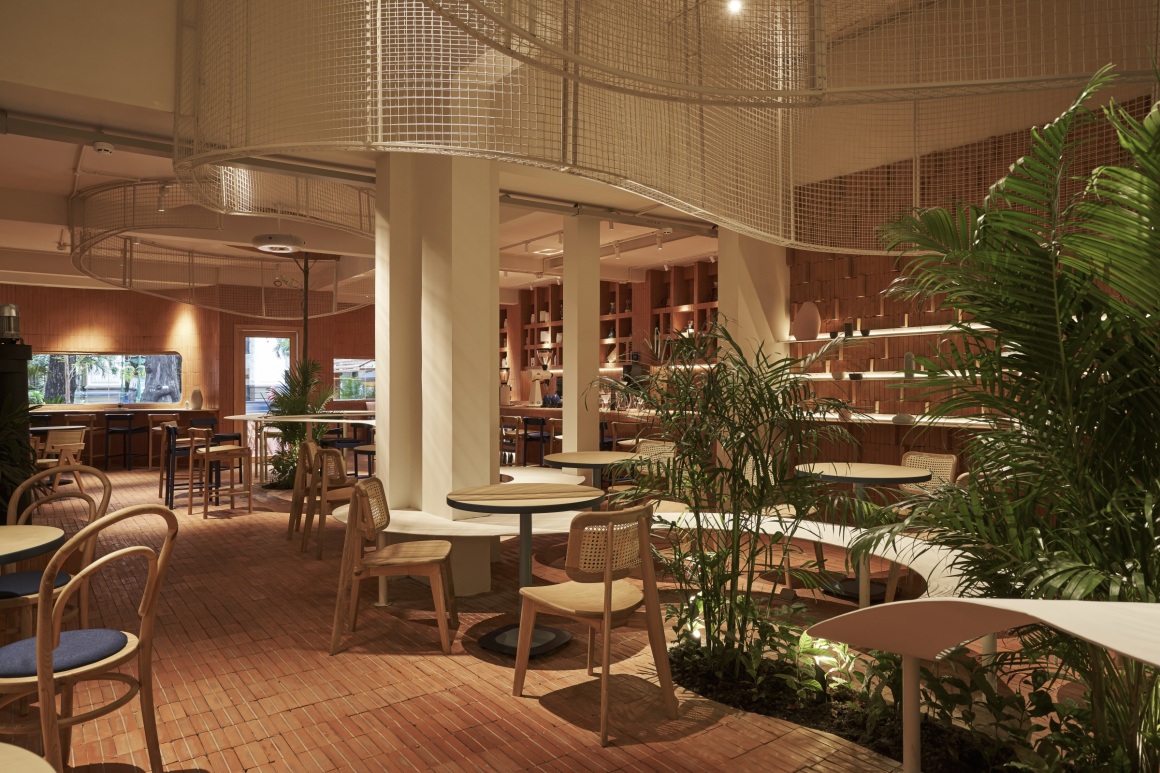

此外,建筑外面另有一条路径可以将顾客从一楼的室内空间引导到二楼的“户外小花园”。
Besides, creating another path outside the building leads guests from the interior space of the 1st floor to a “small outdoor garden” on the 2nd floor.

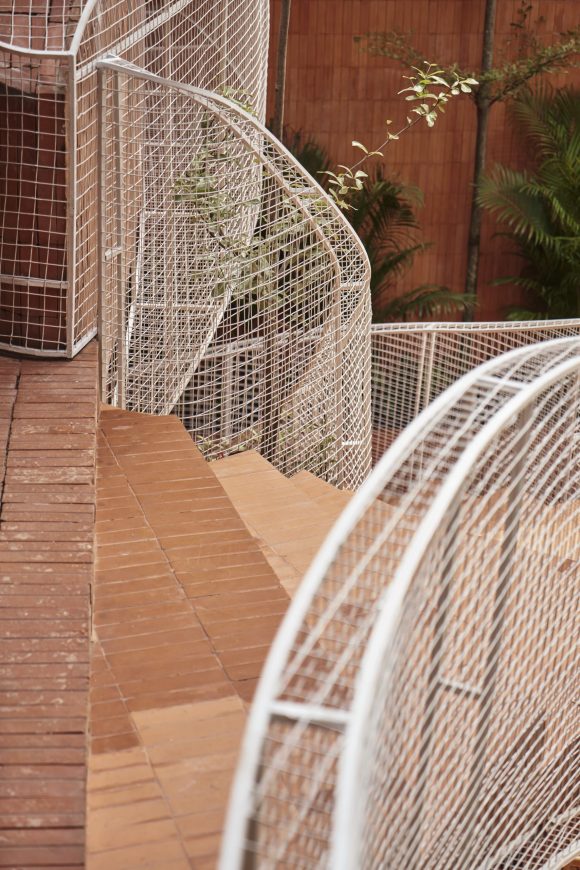
▽二层空间 2nd floor
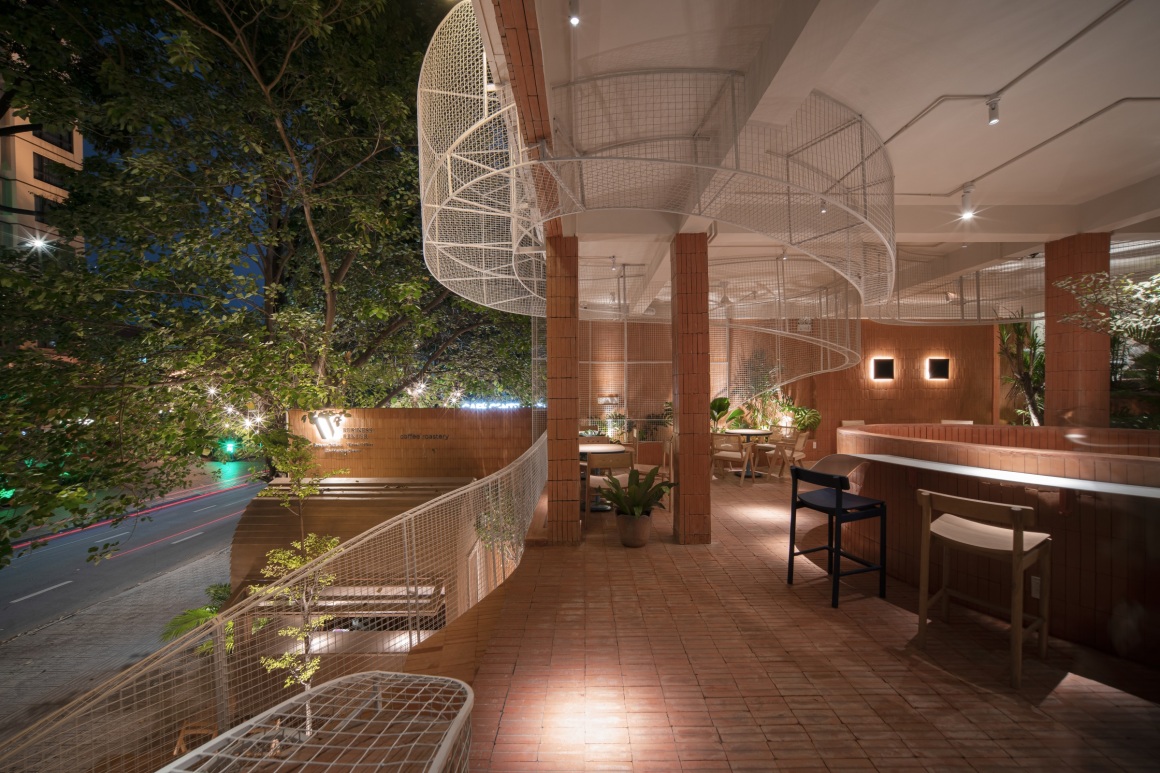

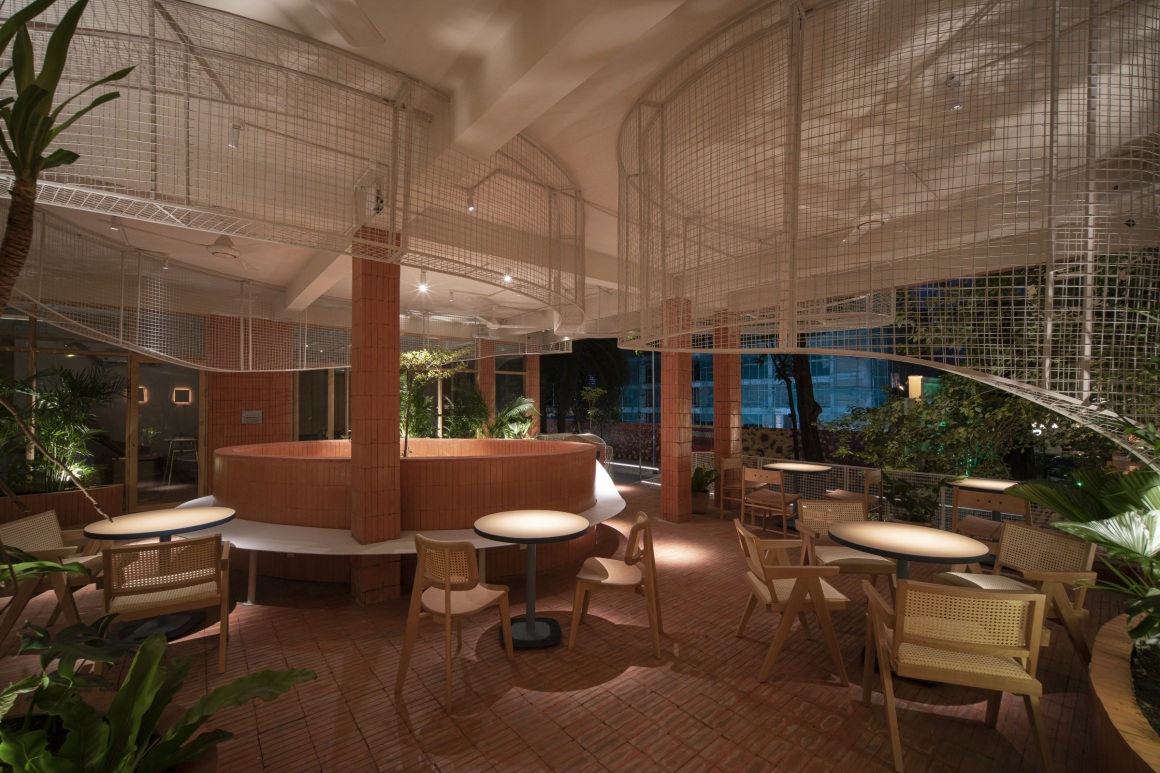
二楼中间的小天井可以用来种树,同时创造一个连接的空间并提供室内采光,凭借建筑纵深空间和树木的优势,营造了宜人的自然氛围。
Making a small atrium between the 2nd floors for planting trees is also possible to create a connection and light up the space below. With the advantage of a deeply recessed building and lots of trees, this space is suitable for those who love the natural atmosphere.
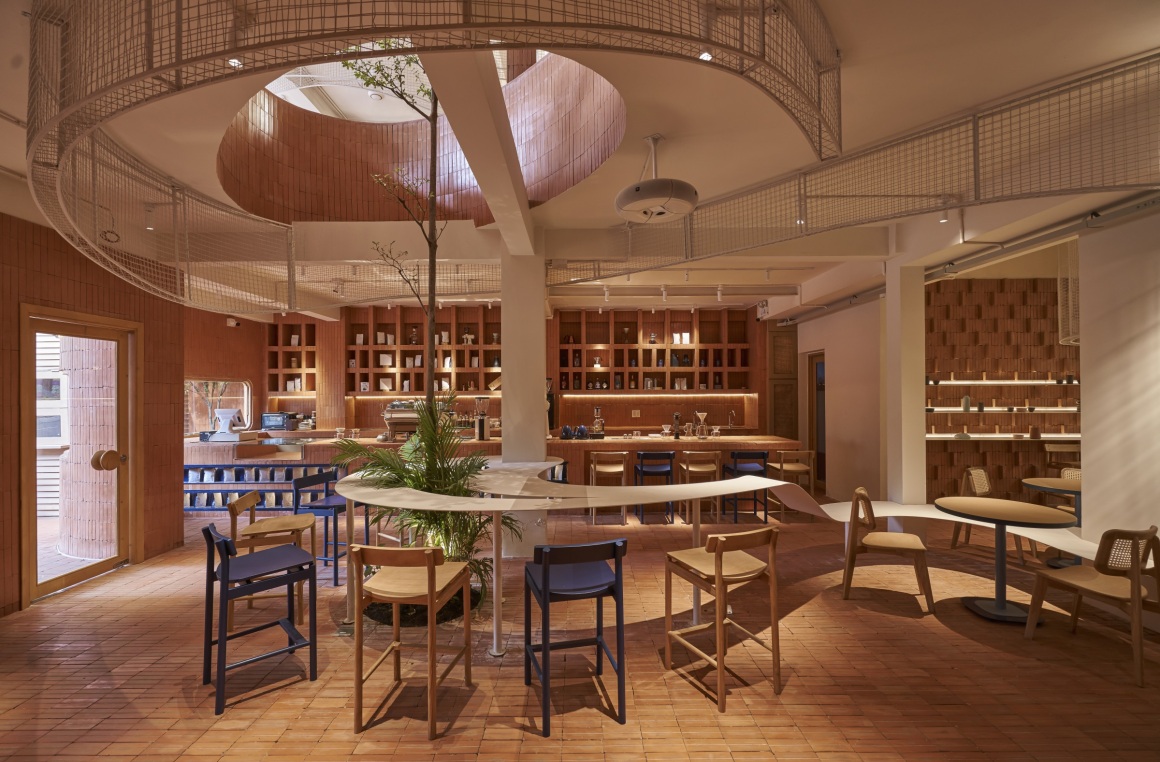
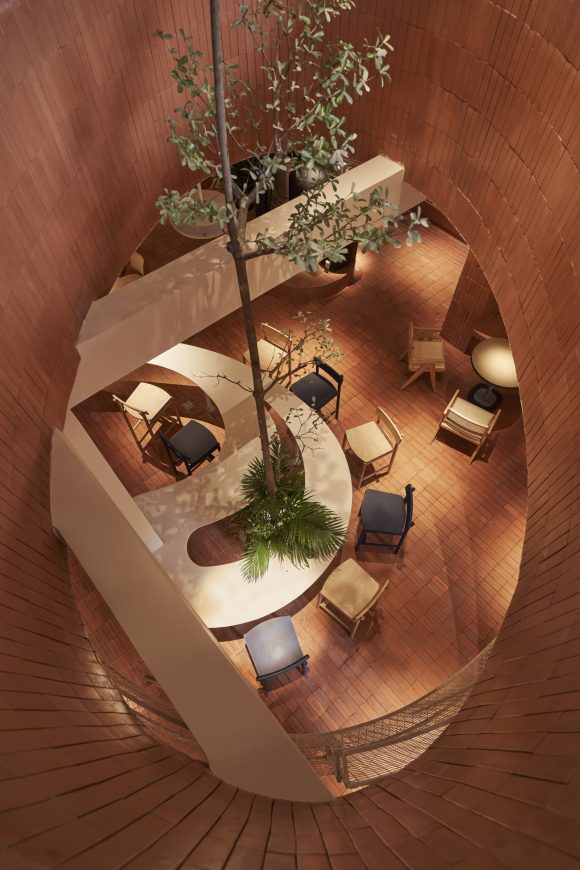
▽场地的自然氛围 The natural atmosphere
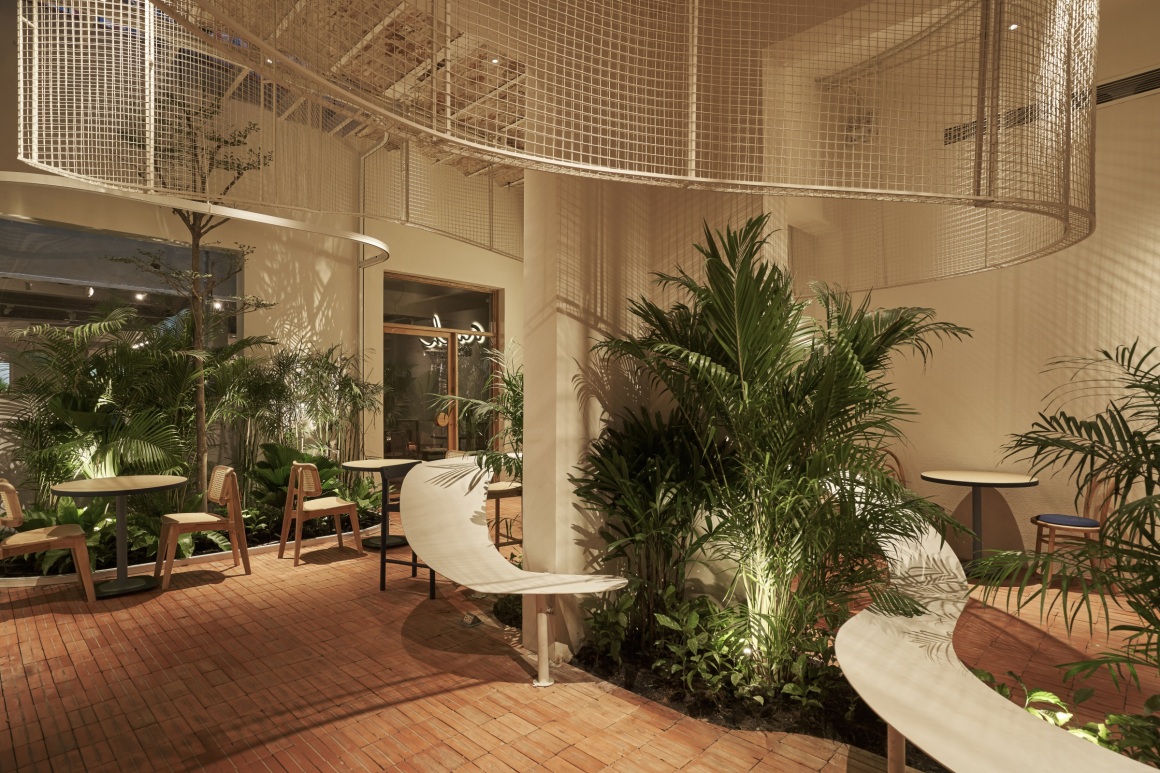
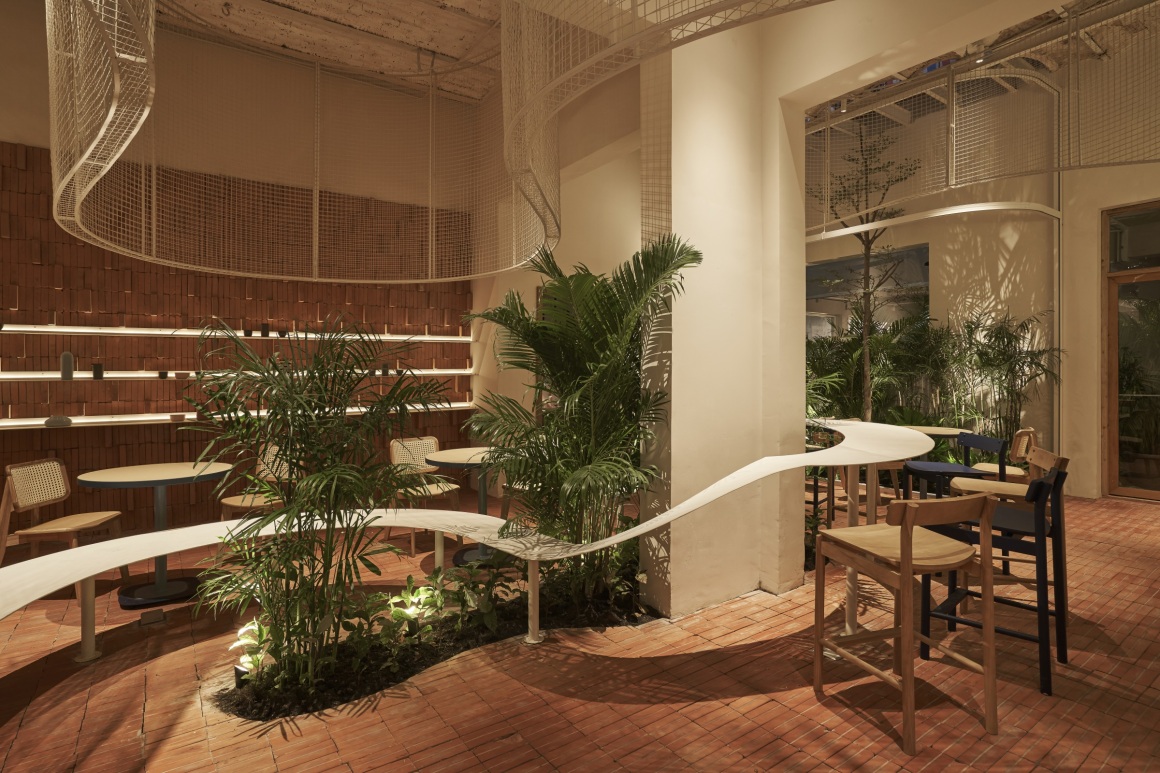
通过设计语言和材料组合,外立面的红色陶土砖被引入整个室内空间——地板、墙壁、酒吧甚至座位。
By design language and material combination, we bring red terracotta brick from the façade into the whole interior space – floor, wall, bar or even seating blocks.
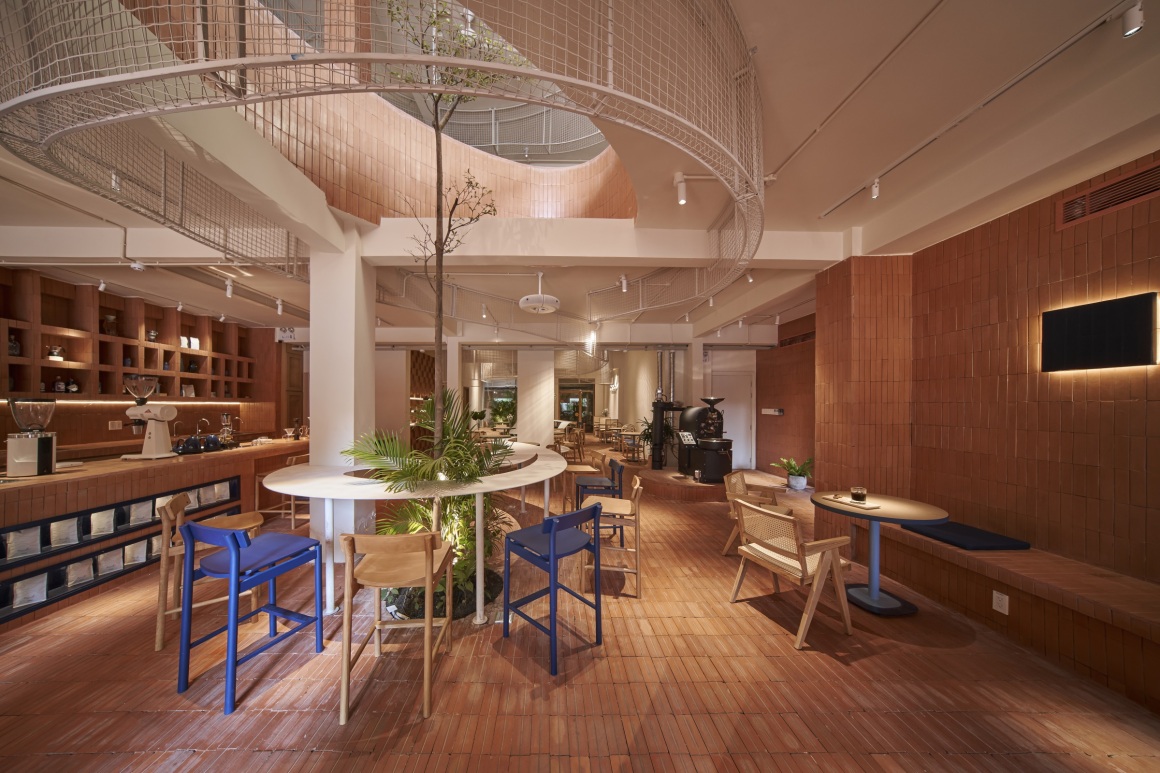
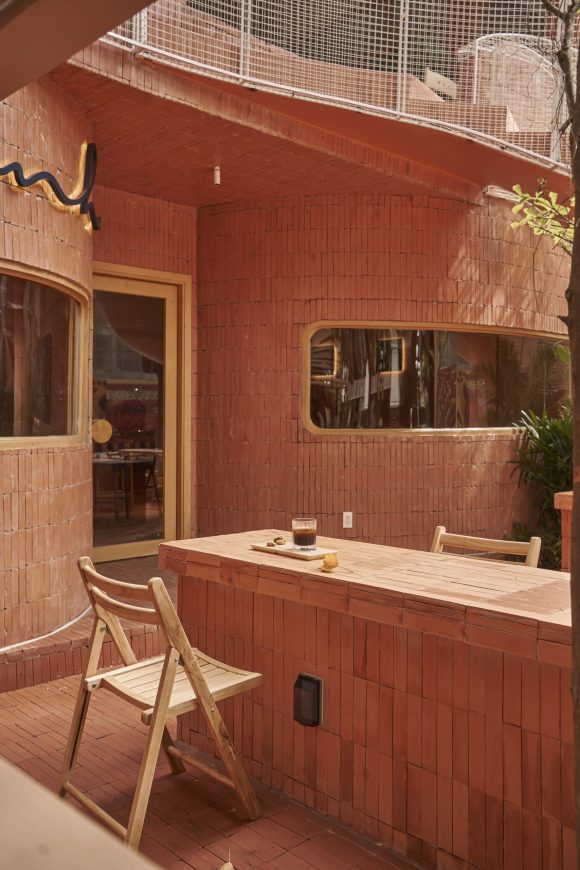
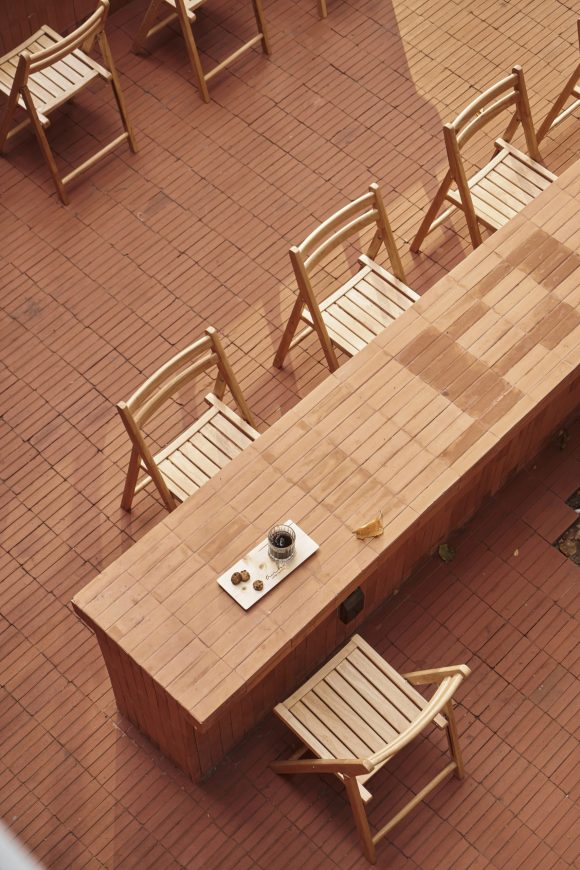
“云层部分”的设计是由贯穿两层楼的天花板和外立面的铁网格系统组成的。
The cloud part has designed by the iron grid system running on the ceiling throughout both floors and the façade.
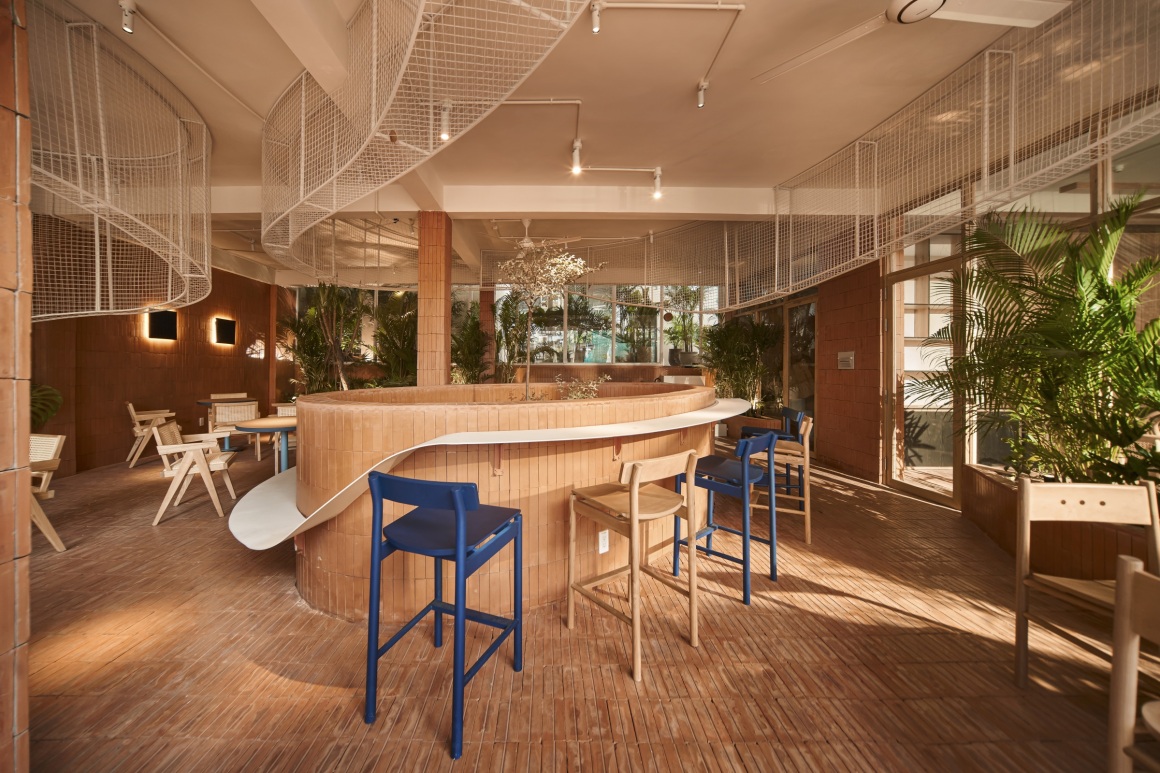
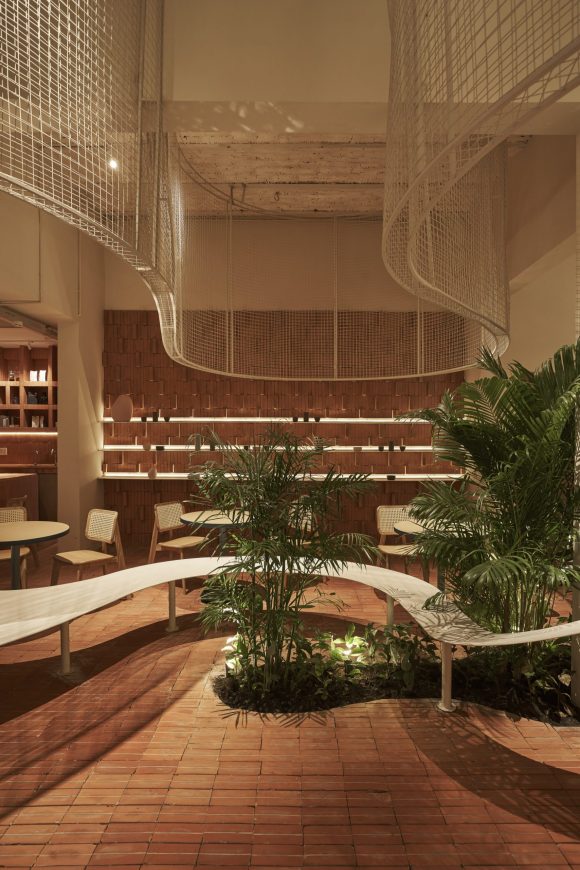
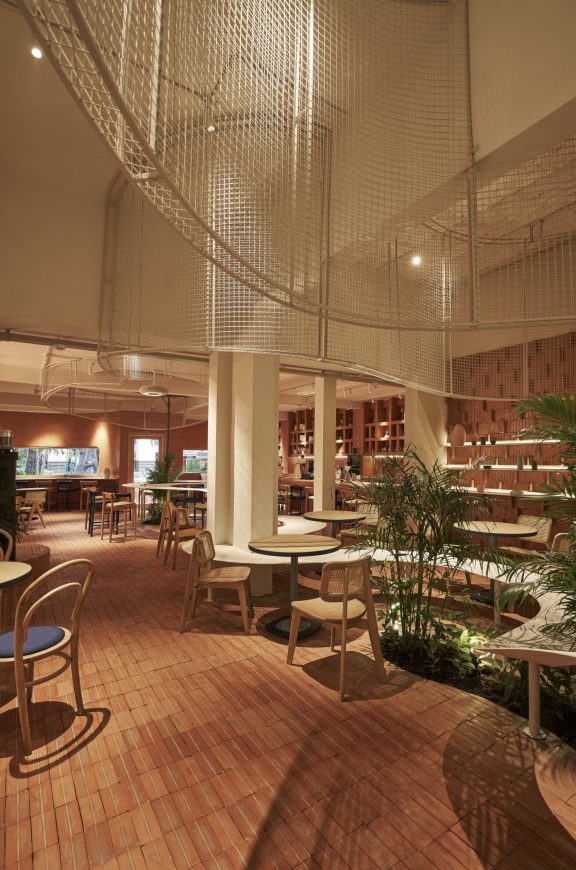
此外,品牌标志性色彩——海军蓝和天然木材也被设计团队巧妙地融入了空间。从底层的大型公共桌带到整个建筑的铁格子都是曲线,再结合工整的红色陶土砖,共同营造出一个通透的庇护所。
In addition, navy blue – the brand’s signature color and natural wood were also cleverly incorporated into the space by the design team. The driven by curves from the large communal table on the ground floor to the iron grid throughout the building, combined with the straight red terracotta bricks, all blend to create a fluffy sanctuary.
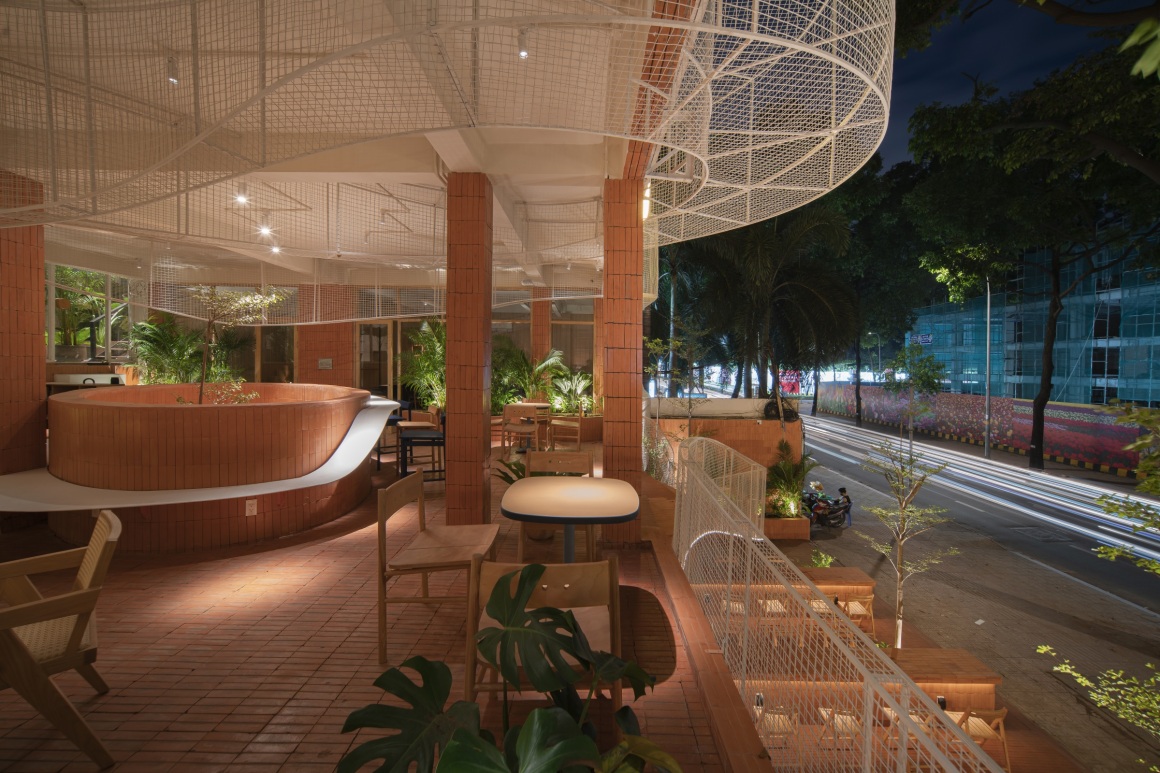
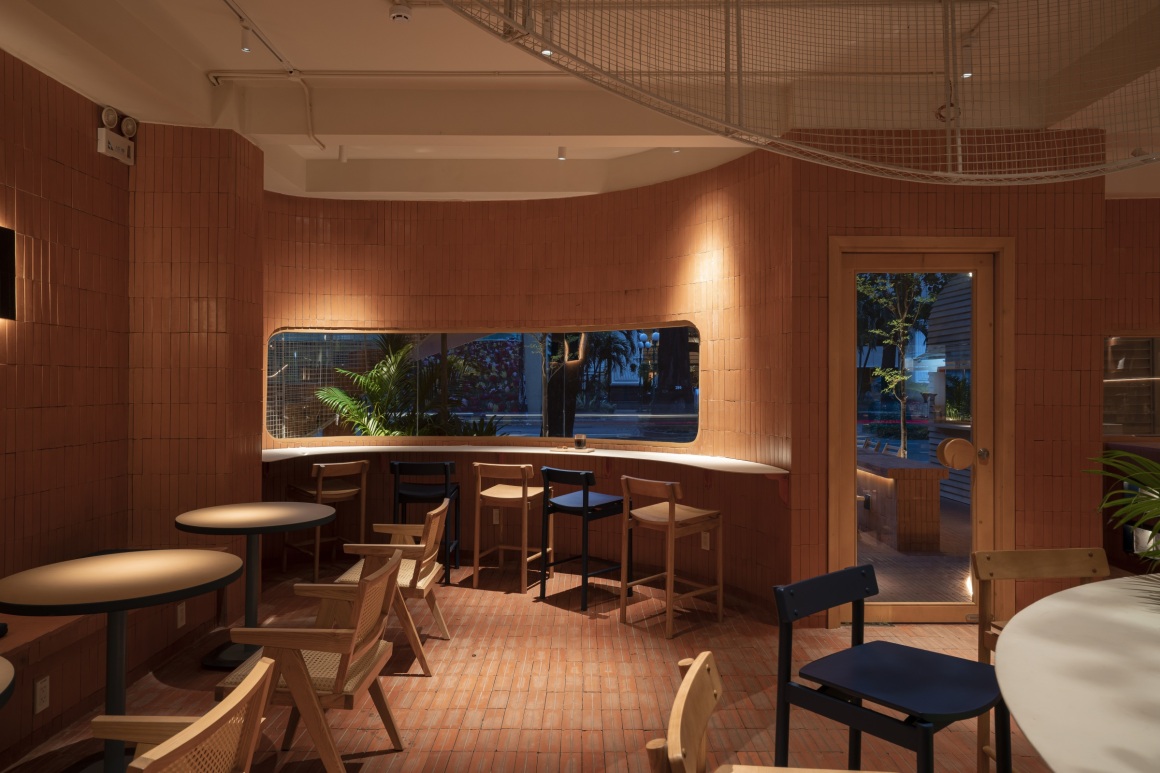
客户:Anh Coffee Roastery
设计工作室:Red5
设计团队:Lai Chinh Truc, Nguyen Vinh Nhi, Tran Thi Kim Duyen, Lam Luong, Le Hung Thao, Pham Hoang Duy Nhan
建筑:Anh Coffee Roastery
面积:374平方米
项目地点:西贡,第三区,巴斯德200号
图片来源:Đỗ Sỹ
Client: Anh Coffee Roastery
Design: Red5
Design Team : Lai Chinh Truc, Nguyen Vinh Nhi, Tran Thi Kim Duyen, Lam Luong, Le Hung Thao, Pham Hoang Duy Nhan
Construction: Anh Coffee Roastery
Area: 374m2
Location: 200 Pasteur, District 3, Saigon
Photo: Đỗ Sỹ
“ 开放的空间布局与植物的搭配为办公空间营造宜人的自然氛围。”
审稿编辑: gentlebeats
更多 Read more about: Red5studio


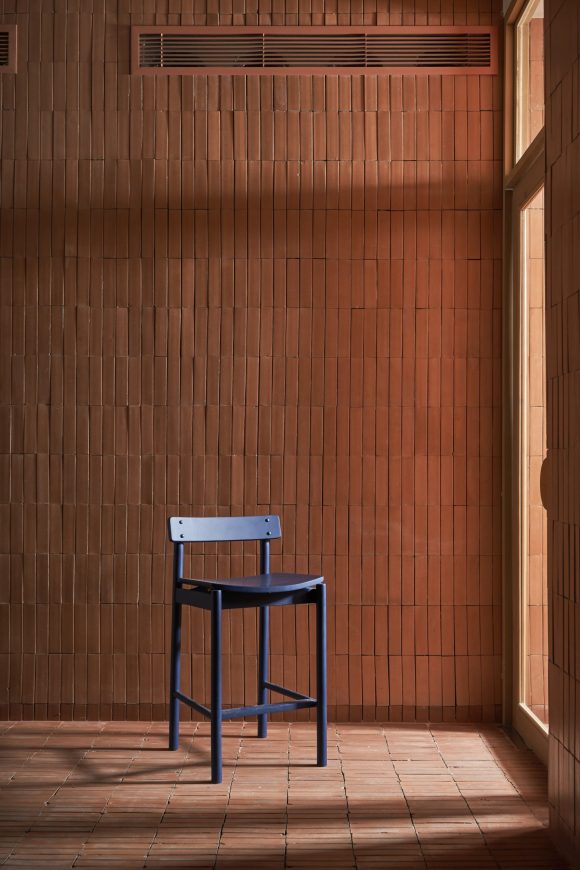
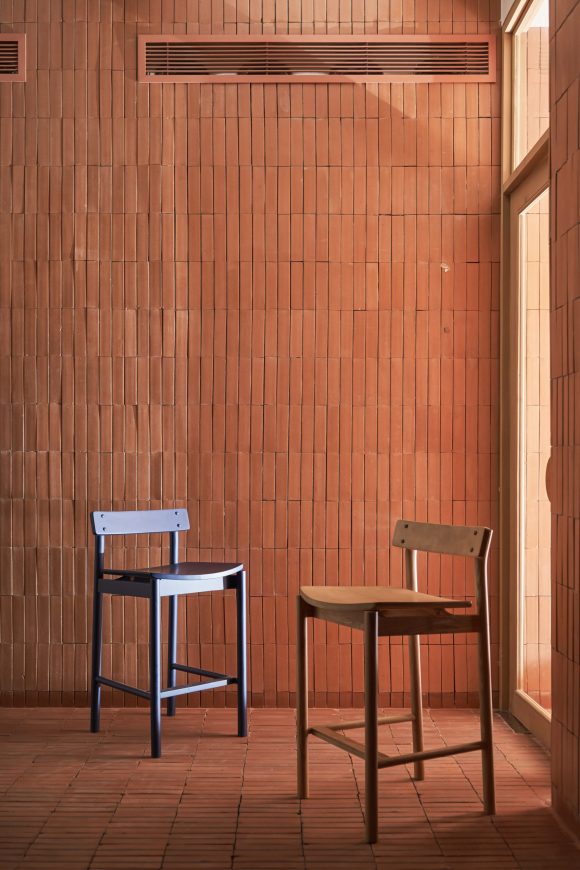


0 Comments