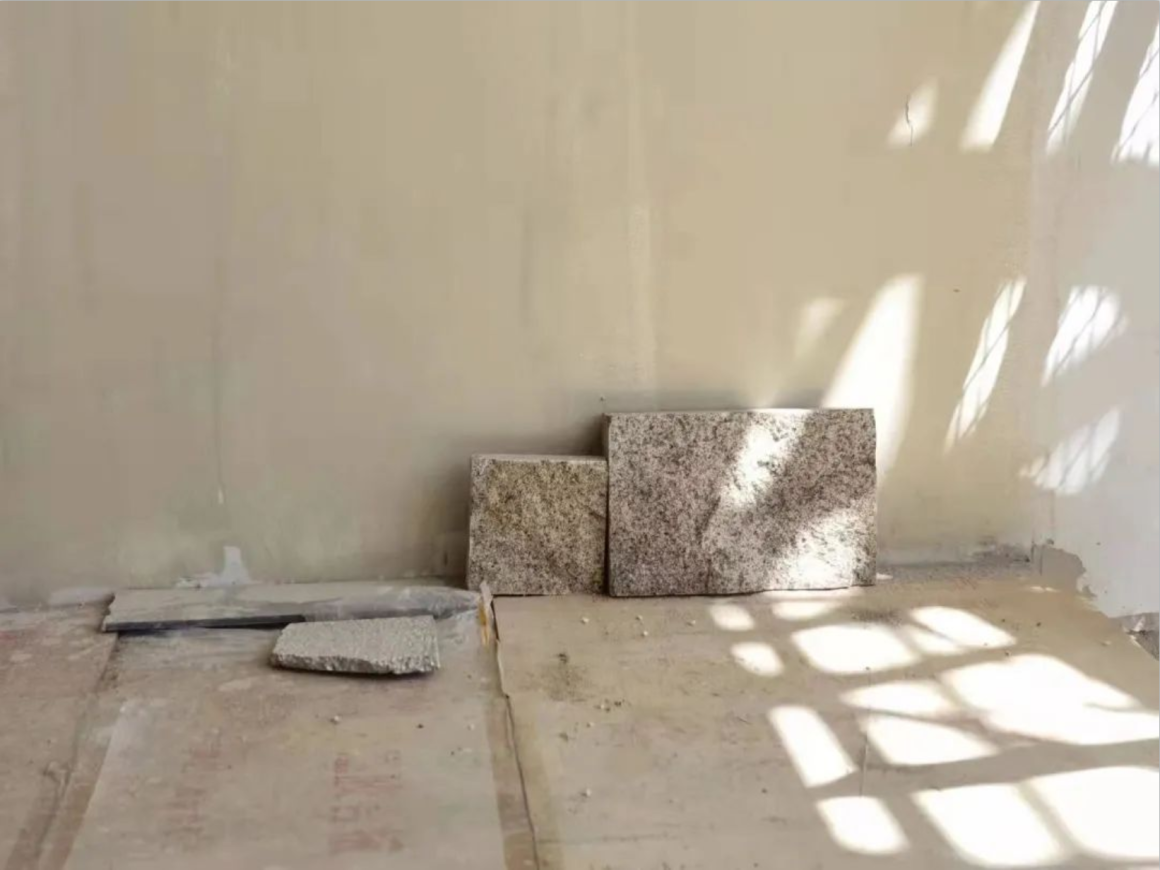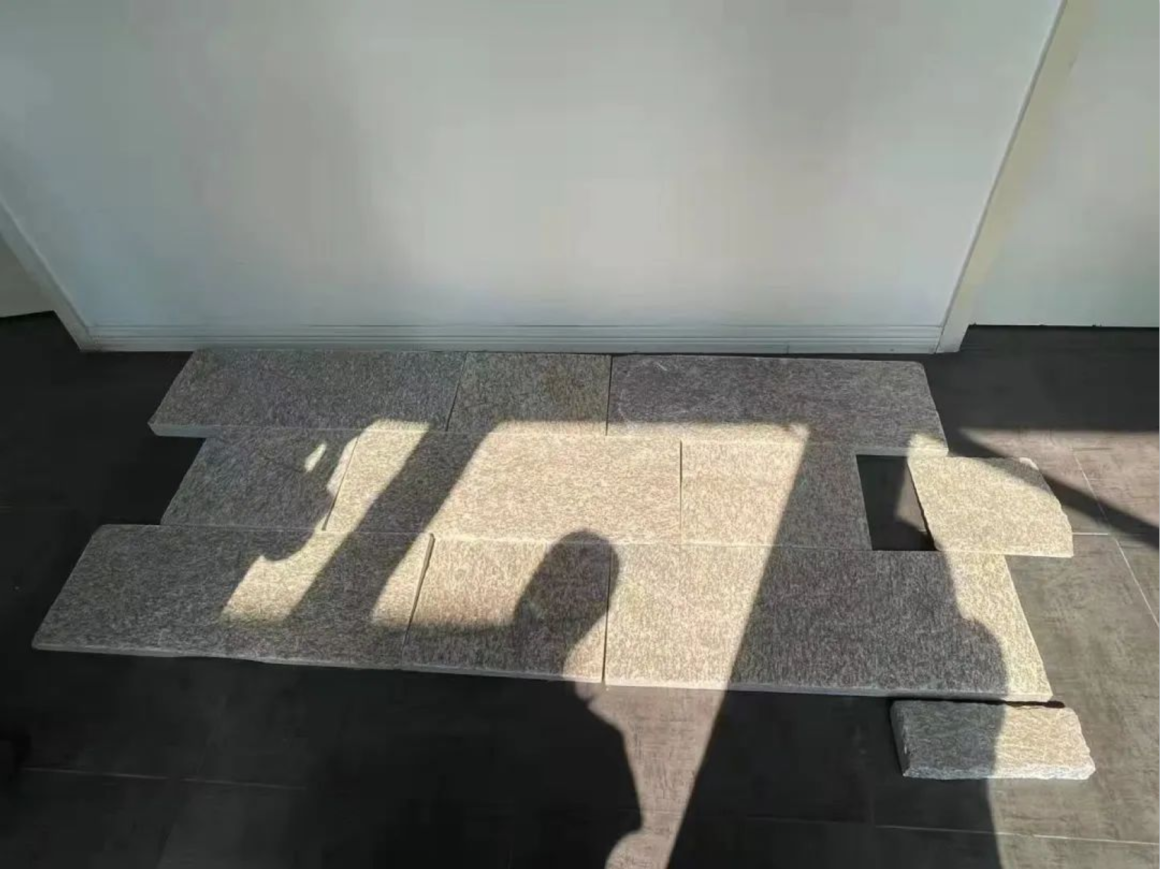本文由 WTD 纬图设计 授权mooool发表,欢迎转发,禁止以mooool编辑版本转载。
Thanks WTD for authorizing the publication of the project on mooool. Text description provided by WTD.
WTD纬图设计:人们听过三亚的海,却不曾见过三亚的山。
WTD: One must have heard of the sea in Sanya, but might have not seen mountains there.
去掉不必要,但不剥离韵味 Removing the unnecessary while retaining artistic charm
但阿那亚找到了三亚除海洋沙滩之外的另一种可能。在这里,雄厚硬朗的山峦,为这片山谷与外界的喧闹间树起天然屏障。远离熙攘的人群、热辣的海风,阿那亚为人们在海与山之间,觅得了这处安居之所——三亚的山。
However, aranya finds another possibility besides the sea and beach in Sanya. Giant rugged mountains erect natural barriers between the valleys and noise outside. Away from bustling crowds and the hot sea wind, aranya finds for you a habitat of peace between the sea and mountains—Y Hotel.
▽阿那亚·三亚隐藏在一片静谧的山谷中 Anaya Sanya is tucked away in a quiet valley
Y hotel位于三亚的山北区,米白色的建筑隐藏于地下,客房屋顶与住区地面齐平,这使得它非但不阻碍周边住区景观视线,反而成为社区独特的风景。
Y Hotel, located in Shanbei District of Sanya, is a creamy white building concealed underground, with its roof nearly aligned with the ground of the residential area, which enables it to avoid disrupting the view of surrounding residential areas but become unique scenery in the community.
▽种满芒草的屋顶,摇身一变成为社区花园 A roof covered with miscanthus has been transformed into a community garden
去掉不必要,但不剥离韵味,在三亚的山,无论景观,建筑,室内,都祛除装饰主义,都以最少的语言表达出自然、内敛、质朴的侘寂感受,少而简,美而静。
Removing the unnecessary while retaining artistic charm, Y Hotel eliminates ornamentation from landscape, architecture and the interior, and conveys a natural, restrained and simple sense of wabi-sabi, which is reduced and simplified but beautiful and quiet.
▽入口沙生植物是团队首次尝试 Importing psammophytes was the team’s first attempt
▽从建筑内部向外看白千层庭院 The white courtyard is viewed from the inside of the building
▽白千层庭院还原了山的质感 The white courtyard restores the texture of the mountain
▽透过窗户望见白千层树梢 Through the window, I saw the white tree tops
▽建筑隐藏于地下,其屋顶成为社区的花园 Hidden underground, the roof becomes a community garden
沙生植物营造 Landscaping with Psammophytes
这是一种向内的表达,设计需要不断做减法,以最克制的姿态书写空间。而植物本身的姿态与光影,则是这个小空间里最好的叙事者。
Y hotel入口外是一片靠近社区环道的空地,抬头便可以看到群山近在咫尺。我们尝试把它还原成山的一隅,让植物与石头加入,建立起场地与周围山峦之间独有的关联。
This is an introversive expression, as design needs continuous subtraction and spatial creation with the most restrained attitude. Original shapes and shadows of plants are the best narrators in the small space.
At the entrance to Y Hotel, there is an opening close to the ring road of the community, where one can look up to see mountains in a very short distance away. The design team made an attempt to restore it to a corner of a mountain, and create a unique connection between the opening and surrounding mountains by adding plants and rocks.
▽沙生植物类别,色彩,组合方式等都经过仔细推敲 Psammophyte species, colors, combinations and so on have been carefully examined
团队在此首次尝试了大范围沙生植物。它们拥有强大的根系、抗日灼、生命力强,可以适应三亚气候。色彩饱和度低、呈灰蓝色系的沙生植物群组合起来容易呈现我们想要的高级灰调质感,这样的质感也与空间寂静质朴的气质相匹配。
The team also tested the design of psammophytes in a large area for the first time. Psammophytes characterized by sturdy roots, resistance to sunburn and great vitality can adapt to the climate in Sanya. When combined together, psammophytic flora in desaturated and greyish blue tones is easy to show the premium grey texture desired in design, which also matches the tranquil and simple temperament of the space.
确定好植物群的基调,植物设计师先后8次进行选苗,在效果图和模型上去梳理植物的组合方式,形态关系。为达成全面立体的感受,设计师还将植物效果制作成360°VR视频,以此交底沙生单位,在现场共同完成了我们想要的灰度色系植物栽植。
After determining the tone of flora, plant designers selected seedlings 8 times successively, and analyzed the way of their combination and relations of their shapes on rendering drawings and models. To get a comprehensive stereoscopic experience, designers also produced a 360°VR video of planting effects, which was given as technical disclosure to the contractor of psammophytes, with whom we finished planting vegetation in the grey color scheme we desired on site.
白衣仙女之舞、银角麒麟作为骨架,光棍树、硬叶麒麟为中层绿量,美洲龙龙舌兰、银边龙舌兰、泷之白丝等多种龙舌兰点景,芙蓉菊和迷迭香作为铺底材料。毛茸茸的灰蓝和灰绿的色块交错,可以形成犹如油画般的质地。
On the framework formed by kalanchoe beharensis and euphorbia stenoclada, euphorbia tirucalli and euphorbia xylophylloides compose green biomass at the middle level; a great variety of agave americana such as agaue americana, agave angustifolia and agave schidigera decorates landscape; crossostephium chinense and rosmarinus officinalis are paved on the bottom. The crisscross appearance of brushy greyish blue and green lumps of color can form a texture like oil painting.
▽沙生植物的种类详情 Details on the species of psammophytes
地面的铺装以砾石铺底,具有自然风化轮廓石头作为点景,它们与植被之间的边界模糊,仿若共生,一起演奏出别样的荒野风情。
The ground is paved with gravel on the bottom and decorated with stones, of which the contours are naturally weathered. Stones and vegetation, with their boundaries blurred, seem to be symbiotic, and perform a unique song of wilderness.
▽植物中的自然置石点缀 Natural stone ornament in plants
白千层光影 Melaleuca Leucadendron in Light and Shadow
主庭院位于建筑负一层,自北向南呈缓坡向下。从室内往外看是一幅可以将远山囊入的框景画面,那么,这幅画的内容要怎么填才能巧妙衔接起建筑、室内,将自然引入?
The main courtyard is on the basement floor 1, sloping gently downwards from north to south. Looking outside in the building, one will see a framed picture of distant mountains. Then, how shall we paint it to ingeniously link the building and the interior and bring nature inside?
▽树叶小巧,树皮脱落的白千层,释放着原生魅力 Small leaves, bark off the white melaleuca, releasing the original charm
建筑设计首先提出了诉求——它一定不是人们一来就会盯着看的空间。所以我们首先排除了景观庭院的常规场景营造手法,比如种一棵有造型的大树,或者置一块有顿感的巨石,它们都显得过于抢镜,与空间格格不入。我们希望人们在这个空间里看到的是一种特定的感知,而非某一个具象的物。
First, architectural design required that it would definitely not be a space to be stared at by guests on their arrival. Therefore, designers first eliminated conventional methods for creating scenes in landscape courtyards, such as planting a specially trimmed tall tree or placing a sturdy huge rock, which are too eye-catching and incompatible with the space. Designers hope that people will gain a certain perception rather than see a concrete object in this space.
▽从建筑内部向外看白千层庭院 The white courtyard is viewed from the inside of the building
如果把空间比喻成乐章,它不是独奏,而是一曲和谐的合奏。当阳光从远处的山间冒出来,透过山峦,穿过树林,地上的野草随微风吹拂,光与影自然地蔓延进空间,安静而自然,这才是我们想要的画面。它没有绝对的焦点,但处处都是景。
If the space is compared to a movement, it is not a solo but a harmonious ensemble. When the sun rises above distant mountains, sunlight shines through ranges, forests and weeds on the ground swaying in the breeze, and casts shadows naturally into the space, which is the quiet and natural scene we desire. There is no absolute focus but scenery everywhere.
确定空间质感后,便是寻找适合空间气质的树种。当看到白千层时,所有设计师都认为没有比白千层更适合这个空间的树种了。它的树皮呈多层薄剥落状,灰绿色的树叶纤细而狭长,与天空一起组成浑厚苍劲的画面。
After determining the spatial texture, we began looking for a tree species fit for the spatial temperament. When seeing melaleuca Leucadendron, all designers agreed that no tree species is more suitable than it for the space. Its bark appears peeling in multiple layers, and its greyish green leaves are thin and long, to create a vigorous and forceful scene with the sky.
▽和谐宁静的场景画面 A scene of harmony and tranquility
整个主庭院一共栽植了19颗白千层,因吊车无法驶入,工人们只能一颗一颗手工抬进来,再按照坡度高低从密到松排布。
底部空间是由砾石、低矮植被、石头组合而成的地面铺装,它的设计同样也是模拟自然。砾石的色调,我们认为它更偏向于是自然的杂合色而非纯色,属于混合的灰调。其次,铺底的植被与砾石边界应是模糊的,是整体而非割裂。石头摆放的位置、深度要像是从山体中自然滚落至此的状态……
Across the main courtyard, there are 19 trees of the species in total, which workers carried inside as cranes cannot enter and arranged first densely and then sparsely according to the degree of slope.
The bottom space is paved by combining gravel, low vegetation and rocks, the design of which also simulate nature. The tone of gravel in our eyes is a mixed grey, which is more like a natural variegated color rather than a pure color. Besides, boundaries between vegetation on the bottom and gravel should be blurred as a whole rather than in a split way. Rocks should be placed and inlaid as if they rolled down from mountains to the courtyard naturally…
▽依照坡度随机但刻意种植的白千层庭院 Random but deliberately planted white courtyard according to slope
我们就这样将这幅自然的框景一点一滴的填满,最终形成了“仿佛若有山”的感受,悄无声息地将一座庭院引入进来。框架中的风景与院方的山组合在一起,构成一幅质朴的光影画面,仿佛它原本就长这样。而模拟自然,恰是最难。
In this way, the framed picture of nature is painted bit by bit, to finally create an experience of “seemingly in a mountain”, and unconsciously introduce a courtyard with landscape. The combination of scenery in the frame and distant mountains composes a simple scene of light and shadow, which seems to be its original look. It is the hardest task to simulate nature.
▽夜幕降临时,白千层和建筑、天空勾勒出美好画面 When night falls, the white layer and buildings, the sky outline a beautiful picture
自然静谧质地 Natural and Tranquil Texture
一个具有侘寂气质的泳池,它的尺度、质感、空间感受该如何才能恰到好处,我们也逐一推敲。
首先是质感,为了追求质朴而静谧的自然肌理,我们经历了7/8轮材料打样,反复去对比它们的颜色、质感、尺度等。池底选择的暹罗白石材,是由意大利、希腊、斯里兰卡的白色大理石搭配而成,它的纹路交错但并不冗杂,在遇水之后可呈现自然的颜色过渡,映出由浅及深最美的蓝。同时也适用于弱酸弱碱等多种环境,稳定性较高。
It needs deliberation step by step to design a swimming pool with a temperament of wabi-sabi perfectly in terms of dimensions, texture and spatial experience.
First, to pursue a simple and tranquil natural texture, material samples were made in 7/8 rounds, during which designers repeatedly compared them in color, texture, dimensions etc. Siam white slabs are selected for the bottom of the pool. They are a combination of white Italian, Greek and Sri Lankan marble, with crisscross but uncomplex lines, which can display a natural color transition in water and reflect the most beautiful change from light to deep blue. Meanwhile, they are also applicable to various conditions such as slightly acidic or alkaline conditions, with high stability.
▽远方的山,倒影在池水中,泛起一汪碧绿 The mountains in the distance, reflected in the water, a wang wang green
墙体立面材料同样反复实验,通过观察测试材料在干燥与湿水等不同情况下的色彩变化、不同光影照射下的效果之后才得以选出,再以干挂的方式上墙。
Materials on walls were also tested repeatedly and selected by observing the color changes of tested materials in different conditions such as dry and wet conditions, and their effects in light and shadow. Afterwards, they were mounted on walls by dry-hang.
▽设计师反复挑选石材,并多次打样观察 Designers repeatedly selected stone, and many times proofing observation
▽石材的使用与呈现 The use and presentation of stone
单块石材的尺度也需恰到好处,既与整体氛围协调,不显突兀的同时又能表达出空间张力。而当泳池每一个小区域的体块感都如此清晰时,两颗古桩鸡蛋花树则赋予了空间浑厚的力量感。
Each slab should also be in perfect dimensions, to fit in with the overall atmosphere without looking abrupt while expressing spatial tension. When the feel of blocks is so clear in each small zone of the swimming pool, two trees of plumeria rubra endow the space with a deep sense of power.
▽当阳光照射下来,泳水愈显纯净 When the sun shines down, the water becomes more pure
Y hotel的落地过程被我们形容为一场“冒险的旅程”,各专业设计师累计驻场70多天。包括选苗,选石,以及所有沙生植物、乔木和石头的放线、落位、栽植,都是设计师们驻场完成。
The landing process of Y Hotel was described as an “adventure journey”, with professional designers staying for more than 70 days in total. Including seedling selection, stone selection, as well as all psammophytes, trees and stones of the line, position, planting, are designers in the field to complete.
▽设计师指导入口沙生植物放线及摆放 Designers guide the routing and placement of entrance psammophytes
▽设计师守在现场,确保每棵树、每块石定点落位 Designers are on hand to make sure every tree and stone is in place
8次寻找石头的经历更是充满惊险与曲折。设计师与甲方跑遍三亚大大小小的矿山、采石场,在第三次寻石的路途中甚至还遇到滑坡泥石流拦路(小伙伴们被吓坏了)。
巧的是,最后我们的石头是在现场开山石中找到的,颇有“只缘身在此山中”的意味。每一块石头,每一颗树,都定点落位,根据设计预设的深度、朝向,解决填土、顺坡等相关问题,一点一点塑造空间质感。
The eight times I searched for stones were full of adventures and twists and turns. The designer and party A went all over the large and small mines and quarries in Sanya, and even encountered a landslide and debris flow on the way for the third time (the friends were horrified).
Coincidentally, in the end, our stone was found in the site of the rock, quite “only fate body in the mountain” meaning. Each stone and each tree are positioned in a fixed position, according to the depth and orientation preset in the design, to solve the problems related to soil filling and slope, and shape the texture of space bit by bit.
▽设计师多次踏上选苗、寻石之路,甚至险遇泥石流 Designers repeatedly set foot on the selection of seedlings, looking for stone road, and even risk the debris flow
在多专业的共同努力下,空间最终呈现的效果是令人欣慰的。它让人们刷新了对三亚之美的认知,虽与喧嚣保持一定的距离,但并不遥远。它让追随阿那亚从北到南,来到三亚置业的业主们,收获了这处得以安顿身心,慰藉灵魂的修行之所,让他们再一次相信 “人生可以更美”。
Under the concerted efforts of professionals in multiple fields, it is gratifying to see the final effect of the space. It refreshes the beauty of Sanya in the minds of people, keeping a certain distance from hustle and bustle but not far away. It enables owners, who follow aranya from north to south and purchase properties in Sanya, to find such a place, where they can relax themselves and gain spiritual comfort, and to believe that “life can be more beautiful” again.
项目名称:Y Hotel
业主单位:阿那亚
景观面积:3150㎡
项目地址:海南省三亚市吉阳区
景观设计:WTD纬图设计
设计团队:李卉 张黎 赵冬舸 唐志杨 张盼 李理 李玥 刘思雨 张书桢 李苗 王利如 宋照兵 姚淞骅 代彪
建筑设计/室内设计:尚壹扬设计
照明设计:北京周红亮照明设计有限公司
沙生植物单位:龙海市九湖芊朵园艺场
屋面及客房庭院植物提升:重庆以梦为植绿化工程有限公司
石材单位:重庆蓓果建材有限公司 厦门市熹德建筑材料有限公司
建成时间:2022.03
摄影:河狸景观摄影 雷坛坛
Project: aranya · Sanya Y hotel
Commissioned by: aranya
Area:3150㎡
Address:Jiyang District, Sanya City, Hainan Province
Landscape design:WTD GROUP
Landscape design Team:LiHui,ZhangLi,ZhaoDongge,TangZhiyang,ZhangPan,LiLi,LiYue,LiuSiyu,ZhangShuzhen,LiMiao,WangLiru,SongZhaobing,YaoSonghua,DaiBiao
Architectural /Interior design: SignYan Design
Lighting Design: Beijing Zhou Hongliang Lighting Design Co., Ltd.
Psammophytes provide by: Longhai Jiuhu Qianduo Gardening Field
Roof and guest room courtyard plant improvement: Chongqing Yimengweima Greening Engineering Co., Ltd.
Photography: Holi /LeiTanTan
“ 以克制的手法和最少的设计语言来表达场地给人的侘寂感,少而简,美而静,让人们能够在这里感受到自然与生命的强大力量。”
审稿编辑 王琪 – Maggie
更多 Read more about: WTD 纬图设计























































0 Comments