本文由 Onion 授权mooool发表,欢迎转发,禁止以mooool编辑版本转载。
Thanks Onion for authorizing the publication of the project on mooool. Text description provided by Onion.
Onion:Baan Pomphet的外部设计灵感源自于项目场地及其周边环境:场地位于可俯瞰“巴萨克河”和“湄南河”交汇处风景的绝佳位置,旁边是一座古老的“Pom Phet”堡垒。这些河流上漂浮着的水葫芦,常在夏天的早晨铺满整个水面,与河流交汇处的漩涡一起,形成了这个场地独一无二的动态景观。
Onion:The inspirations for Baan Pomphet’s exterior design come from the quality of the site and its surrounding, namely an ancient monument “Pom Phet”. By “quality of the site”, it is meant the best location that overlooks a scenery where the “Pa Sak River” meets the “Chao Phraya River”. Water hyacinth normally float up and down these rivers and cover the entire surface of the water in summer mornings. What is special about this movement is the whirlpool where the two rivers meet. It is rare to find such scenery elsewhere.
我们在设计建筑以及包括滨江平台在内的所有平台的布局时,最关心的是所有客人的视野:如何在尽可能地为用户提供最好视野的同时,还能保证酒店客人的隐私。所以我们在总体设计中,将餐厅和酒店这两座建筑分开,以便让每个人一进入场地就能看到河流。
When we compose the layout of the buildings and all the decks including the riverfront deck, we are concerned about the view for all guests: how to share the best view as much as possible and the hotel guests still have their privacy. In the master plan, we separate the two buildings, the restaurant and the hotel, and leave the main circulation for everyone to see the river right away when they enter the site.
▼餐厅和酒店建筑从道路中间分开,方便人们一进入就能欣赏到河流美景 We separate the two buildings, the restaurant and the hotel, and leave the main circulation for everyone to see the river right away when they enter the site.
Baan Pomphet应该会很受欢迎,因为当人们探索每一个空间时,总能发现还有更多令人惊讶的元素在后面等着你,比如河边的砖砌Pom Phet堡垒,游泳池旁的一棵巨大菩提树,这些只有在里面的客人才能看到。我们在游泳池和主通道之间建造了一堵木墙作为酒店主要木制楼梯的延伸,同时,这样做也是为了加强酒店客人的隐私。
Baan Pomphet is expected to be welcoming and as one explores each spaces, there are more surprising elements further down towards the river such as a viewpoint of brick Pom Phet fortress next to the rivers, and a huge Bodhi Tree next to a swimming pool which only visible to the guests from the inside. We also decide to build a wooden wall between the swimming pool and the main circulation, as an extension of the main wooden staircase of the hotel. This is to increase privacy for the hotel guests.
▼河边古老的砖砌堡垒,游泳池旁的一棵巨大菩提树,这些只有在里面的客人才能欣赏到 The viewpoint of brick Pom Phet fortress next to the rivers, and a huge Bodhi Tree next to a swimming pool which only visible to the guests from the inside.
另外,Baan Pomphet原场地上的一棵优雅的菩提树,经过我们的精心修剪,并通过尽可能远离树根来建造建筑地基,而很好地保存了下来。可以说,菩提树是这个三维空间构成的灵感来源。为了让客人看到整棵菩提树的高度,游泳池和主要交通道路的高度都是经过我们精心考究的。第三,这个地方的风力很强。因此当我们布局酒店房间时,也自然考虑到了内部的通风需求。
Secondly, the land of Baan Pomphet has an elegant Bodhi Tree, carefully trimmed by our tree surgeons and preserved by constructing the building foundations as far as possible from its roots. The Bodhi Tree is an inspiration in term of space composition in three-dimension. We set the level of the swimming pool and the main circulation for the guests to see the elevation of Bodhi Tree. Thirdly, the wind in this site is very strong. This is a desire to have natural ventilation when we compose the hotel rooms.
▼完好保存下来的菩提树丰满了整个空间 The Bodhi Tree is an inspiration in term of space composition in three-dimension.
Pom Phet堡垒是漆成白色的砖加水泥结构。我们也延续这些材料,继续使用了当地常见的砖块。我们使用了4种不同尺寸的手工砖,每种尺寸砖的长度不一样,分别是4、5、6和15厘米,但宽度和厚度是一样的。这些手工砖本身就是由手工制作的,而且我们还在建造墙壁和地板的过程中也加入了手工艺,这样构成的不同墙壁纹理可以形成不同的光影变化。Baan Pomphet的手工砖是由距离现场只有30分钟车程的当地砖厂BPK生产的。这种砖块特别小,排列在6种不同的墙壁和地板上,呈现出特殊的橙色。砖是在砖炉中用木柴烧制的,从这种炉中出来的砖的颜色有轻微的随机性,因为BPK砖炉是手动控制的,不像其他工厂使用气体来控制砖的统一质量和颜色。
Pom Phet fortress is brick structure and cement painted in white colour. We follow these materials and choose to work with bricks. Bricks are a common material in Ayutthaya. We intend to use 4 different size of handmade bricks, the length of the brick in each size is different, which are 4, 5, 6 and 15 centimetres, the width and the thickness are the same. These handmade bricks are craft in themselves and we even add the craftsmanship to the process of building the walls and the floors. Different textures of the walls seem to capture light and shadow differently. Baan Pomphet’s handmade bricks are produced by the local brick factory named BPK, a 30-minute drive from the site. The bricks are especially small, arranged in 6 different walls and floor patterns and its colour is a special orange. BPK bricks are baked by firewood in a brick oven. Bricks that come out from this oven have slightly random orange colours as BPK brick ovens are manually controlled unlike any other factories that use gas to control the bricks’ quality and the consistency of their orange colour.
▼手工制作的砖块的颜色有轻微的随机性,构成的不同墙壁纹理可以形成不同的光影变化 BPK bricks come out from this oven have slightly random orange colours, creating different textures of the walls seem to capture light and shadow differently.
最后,还有一个更有趣的设计灵感,来自该项目业主。Saralee Rattanapuchpong是当地的一名居民,她的家人和Baan Pomphet同一条街上开了一家很成功的餐厅。她希望我们在Baan Pomphet的厨房上方帮她设计她家的卧室。对她来说,Baan Pomphet不仅仅是一家有160个座位的餐厅和一家有8个房间的酒店,这也是她自己的家。她的性格非常友好温柔,总是热情欢迎每一个人到她家做客。所以,我们认为建筑设计应该小而精致,我们希望为她建造一些温暖、温馨和舒适的东西。这些东西会让人联想起泰国传统的房子,也就是泰语说的baan baan。这个词的意思是指在泰国很常见的细节结构,比如每个酒店房间前面的木质楼梯,以及酒店的铁和木制主楼梯。对我们来说,这些砖块、木材、手工瓷砖等天然材料都是温暖又可爱的。
Lastly, and a more interesting inspiration, come from the owner of the project herself. Saralee Rattanapuchpong is an Ayutthaya local whose family already had a successful restaurant on the same road with Baan Pomphet. She asked us to design the bedrooms of her family above the kitchen of Baan Pomphet. To her Baan Pomphet is not only a 160-seat restaurant and an 8-room hotel. It is also her family’s home. Her character is friendly and gentle, always welcome everybody as her guests. So, we think that the scale of the buildings should be small and we wish to build something for her that is warm, welcoming and cozy. Something that will remind us of Thai vernacular house, or baan baan in Thai language. This word is meant that the details are normally seen in Thailand, such as the wooden stairs in front of each hotel rooms. The same is true of the iron and wooden main staircase of the hotel. To us, natural materials, like brick, wood and handmade ceramic tile, are warmth and lovely.
▼融入泰国传统住宅的温馨细节元素设计 The detail design incorporating traditional Thai residential elements.
Baan Pomphet餐厅内部的主色调是烤河虾肥橘色。烤河虾是当地最著名的一道菜,它的颜色与外部砖的颜色很相配。来到入口,客人们会先看到“烤河虾屋”(带有木制烟囱的木制建筑),再穿过主通道进入餐厅。我们在餐厅内部加入了泰国当地用来在河里捕虾和其他小鱼的传统渔具,这种器具也代表了村民的传统智慧。我们把它们作为吊灯布置在餐厅的天花板上,也在餐厅的墙上使用了chanang的编织品。
The main colour for Baan Pomphet restaurant interior is grilled river prawn fat orange. Grilled river prawn is a most famous dish of Ayutthaya. This orange goes with the exterior brick colour. From the entrance of Baan Pomphet, the guests would see the grilled river prawn room (wooden mass with a wooden chimney) before they walk through the main circulation to the restaurant. We work with chanang, a Thai utensil for catching prawns and other small fish in the river. This utensil represents traditional knowledge of the villagers. We arrange them on the restaurant’s ceiling as the hanging lamps. Moreover, we use chanang’s weaving details on the wall of the restaurant.
▼来到入口,客人们会先看到“烤河虾屋”(带有木制烟囱的木制建筑),再穿过主通道进入餐厅 From the entrance of Baan Pomphet, the guests would see the grilled river prawn room (wooden mass with a wooden chimney) before they walk through the main circulation to the restaurant.
▼餐厅内部加入了泰国当地用来在河里捕虾和其他小鱼的传统渔具,这种器具也代表了村民的传统智慧 We work with chanang, a Thai utensil for catching prawns and other small fish in the river. This utensil represents traditional knowledge of the villagers.
酒店房间内部有两种颜色,它们都来自食物。一楼的房间是叶绿色的。Cha-plu叶是泰国菜的常见配料,它的颜色是深绿色的,尝起来有点苦。一楼的房间是菠萝蜜黄。泰国的糖果多用菠萝蜜作为配料,尝起来又甜又鲜。室内设计注重简约,使得内外之间,有建筑细节的简单与复杂的对比,也有绿色和黄色与砖和木材的颜色形成的对比。
The hotel rooms have two interior colours, both of them come from the colours of food. The ground floor rooms are cha-plu leaf green. Cha-plu leaf is a common ingredient for Thai food. Its colour is dark green and it tastes slightly bitter. The first floor rooms are jackfruit yellow. Thai sweets tend to have jackfruit as an ingredient. Its taste is sweet and fresh. The interior design focuses on simplicity. When we look at the interior and the exterior, we see the contrast between the simplicity and the complexity of construction details. The green and yellow colours are also contrast with the brick and the wood colours.
▼从泰国食物配料Cha-plu叶中汲取色彩灵感的酒店房间 The green ground floor rooms come from the colours of Thai food – Cha-plu leaf.
▼从泰国糖果配料菠萝蜜中汲取色彩灵感的酒店房间 The green ground floor rooms come from the colours of jackfruit.
哈努曼门把手是Baan Pomphet其中的一个小设计元素。在《罗摩衍那》史诗中,哈奴曼是印度教风神Vayu的儿子。我们用哈努曼来象征着Baan Pomphet的风。先让Chunsiri Chai-ear画出了哈努曼的门把手,然后再在柚木上进行手工制作。Baan Pomphet的哈努曼门把手像是一只鼓起脸颊的猴子,它的毛发迎风旋转。完成绘图后,再根据木材分层技术制作数字三维模型是非常重要的一步。然而,手工制作往往比机器制作更有魅力,木头没有了锋利的边缘,哈努曼的脸颊弯曲得更为立体。最重要的是,Baan Pomphet中的十六个,每一张脸看起来都略有不同。
Hanuman doorknobs are small design elements at Baan Pomphet. Hanuman in Ramayana Epic is a son of Vayu, the Hindu wind god. We choose Hanuman to signify the wind in Baan Pomphet. Chunsiri Chai-ear drew the Hanuman doorknob to be later on handcrafted in teak. Hanuman doorknob at Baan Pomphet is a monkey that has bulgy cheeks, its hairs move clockwise in circular and blowing the circular wind. After the drawing is finished, it is important to do a digital 3D model according to the technique of layering the wood. However, the touch by hand is more charming than machine made. There is no sharp edge of wood and Hanuman’s cheeks are a bit curved three dimensionally. Most importantly, each faces look slightly different. We now have 16 of them in Baan Pomphet.
Baan Pomphet展现的是业主、建筑师和工匠之间的信任,它让每个人都能发挥出了各自最擅长的技能。
Baan Pomphet portrays trust between the owner, the architects and the craftsmen. The project enables everyone to exhibit their best skills.
▼建筑各层平面图 Floor Plan
项目名称:Baan Pomphet
建筑类型:餐厅、酒店
业主:Saralee Rattanapuchpong
地点:大城府乌通路“宝菲”古堡旁
完成:2020年
建筑设计:Onion Co. Ltd. 和 M.L.Chittawadi Chitrabongs
首席建筑师:Arisara Chaktranon, Siriyot Chaiamnuay, ML Chittawadi Chitrabongs
室内设计:Onion Co. Ltd.
结构工程:Sawekchai Tangaramvong
承建商:Double Click Construction Co. Ltd.
建筑面积:2020平方米
土地面积:1492平方米
Project name: Baan Pomphet
Building type: restaurant and 8-room-hotel
Owner: Saralee Rattanapuchpong
Location: Next to “Pom Phet” Ancient Fortress, U Thong Road, Ayutthaya
Completion: 2020
Architect: Onion Co. Ltd. And M.L.Chittawadi Chitrabongs
Lead Architects: Arisara Chaktranon, Siriyot Chaiamnuay, ML Chittawadi Chitrabongs
Interior designer: Onion Co. Ltd.
Structural engineer: Sawekchai Tangaramvong
Contractor: Double Click Construction Co. Ltd.
Building area: 2,020 square meters
Land area: 1,492 square meters
更多 Read more about:Onion Co. Ltd.


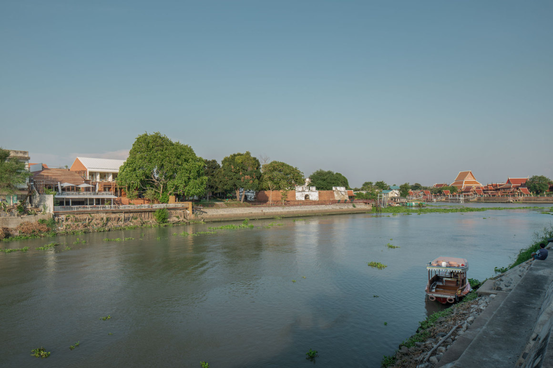
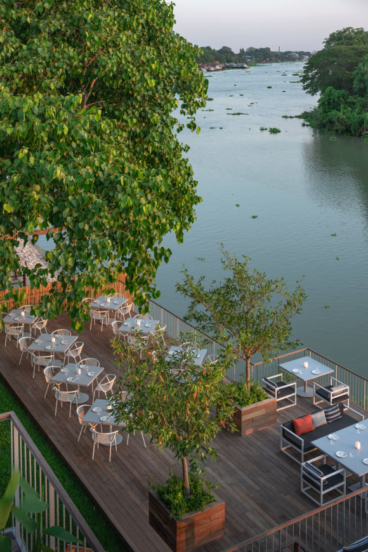
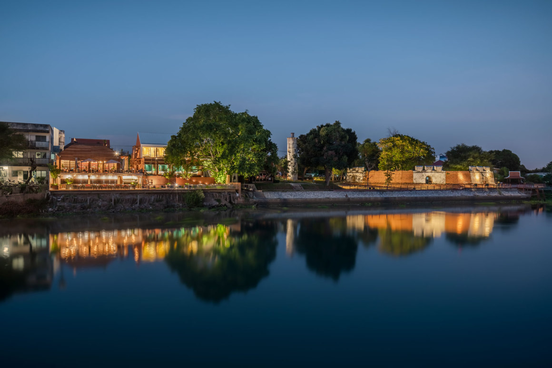
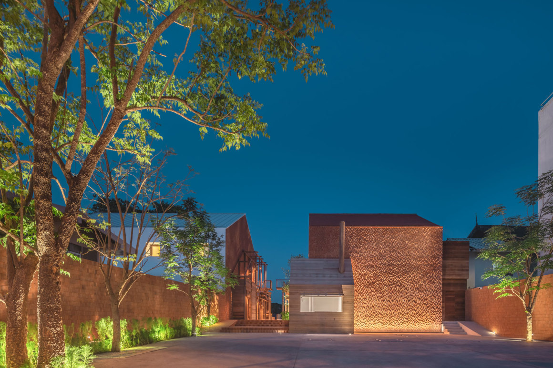



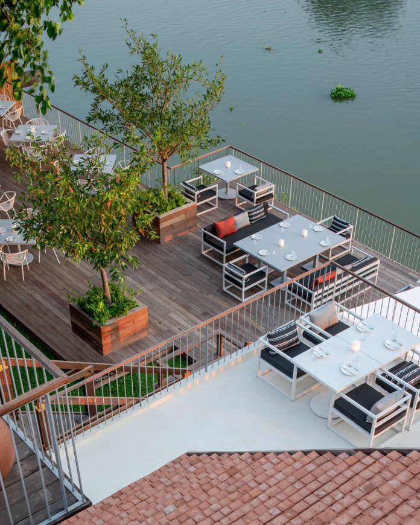

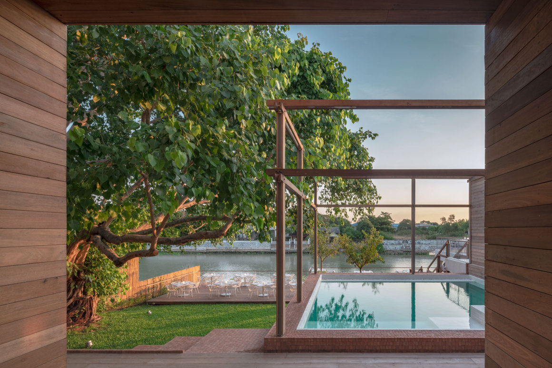
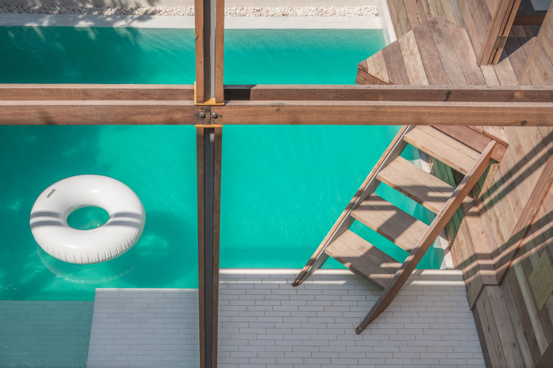
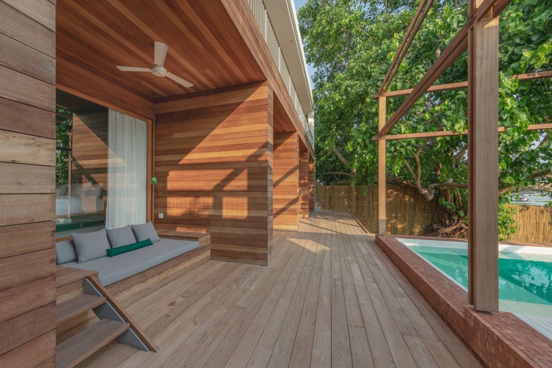
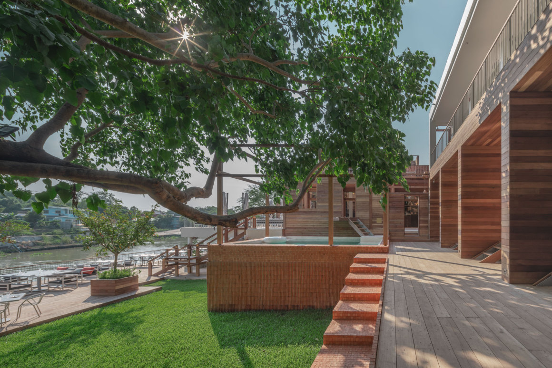



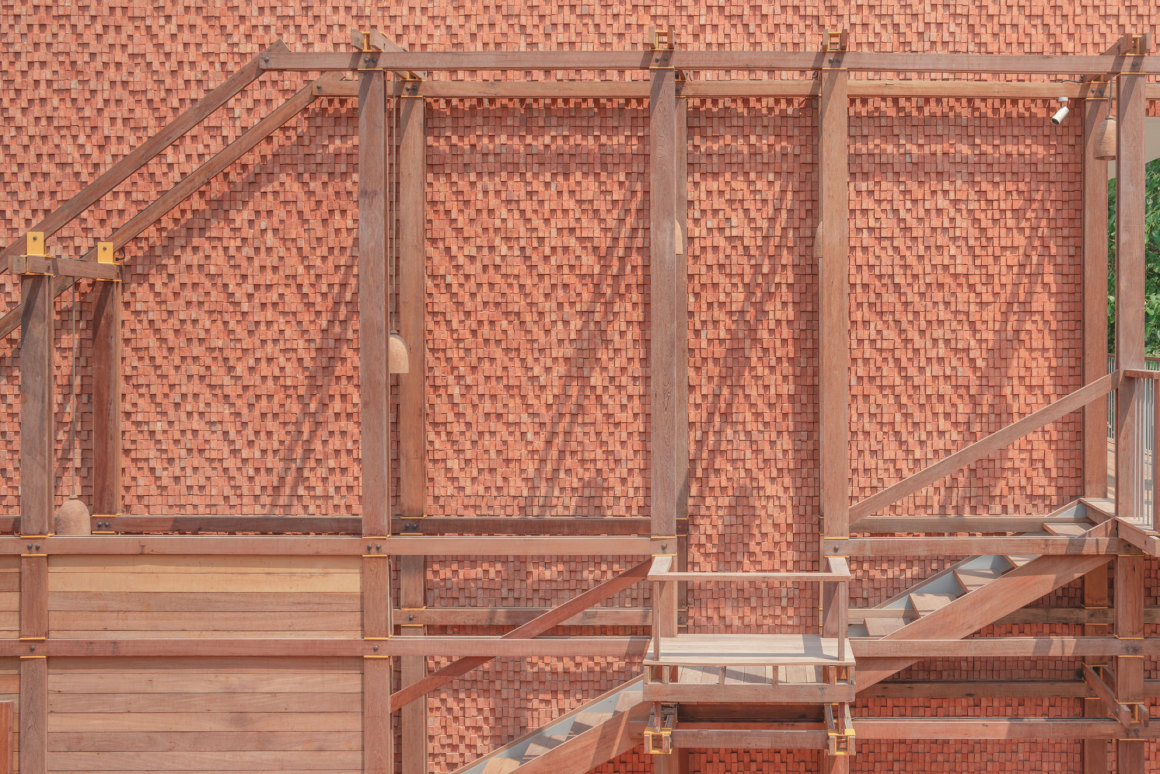
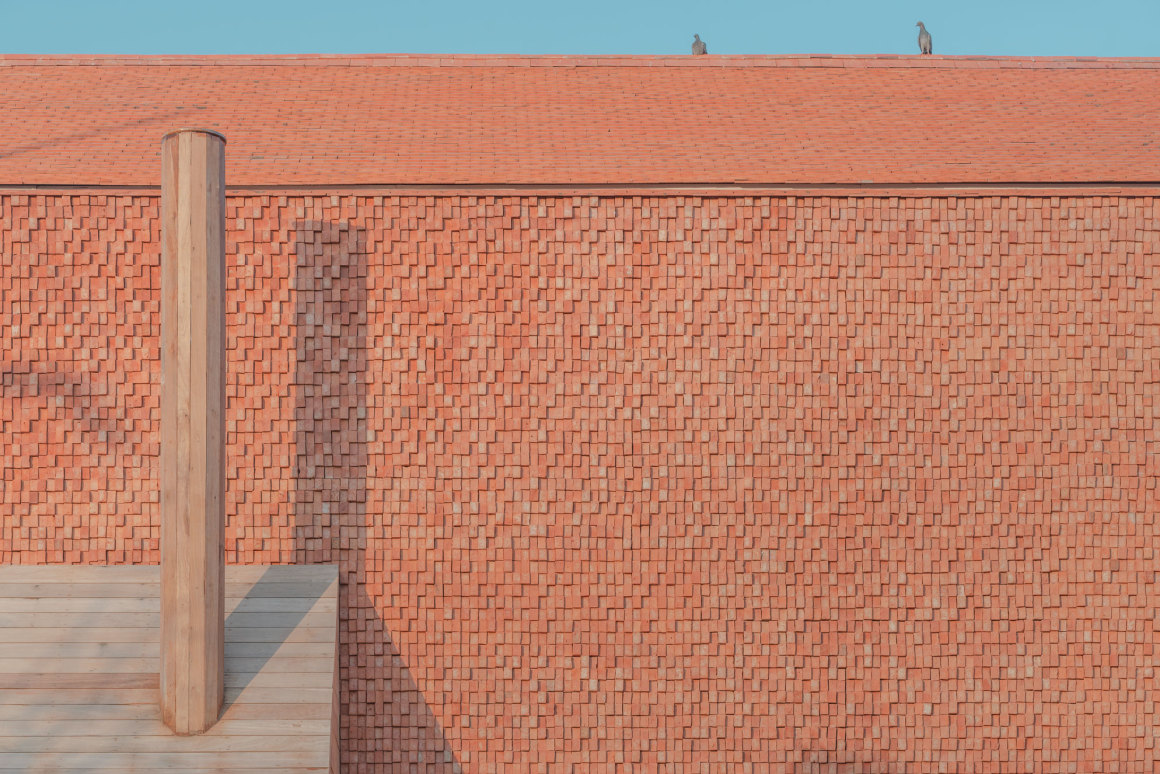
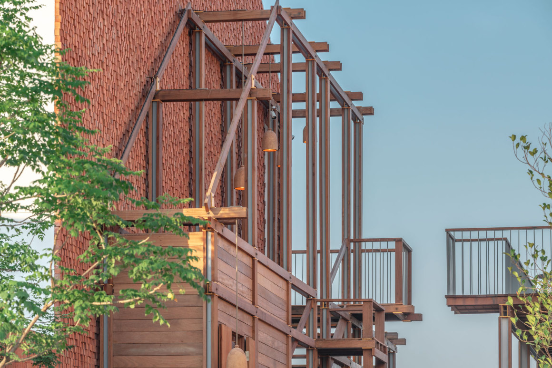
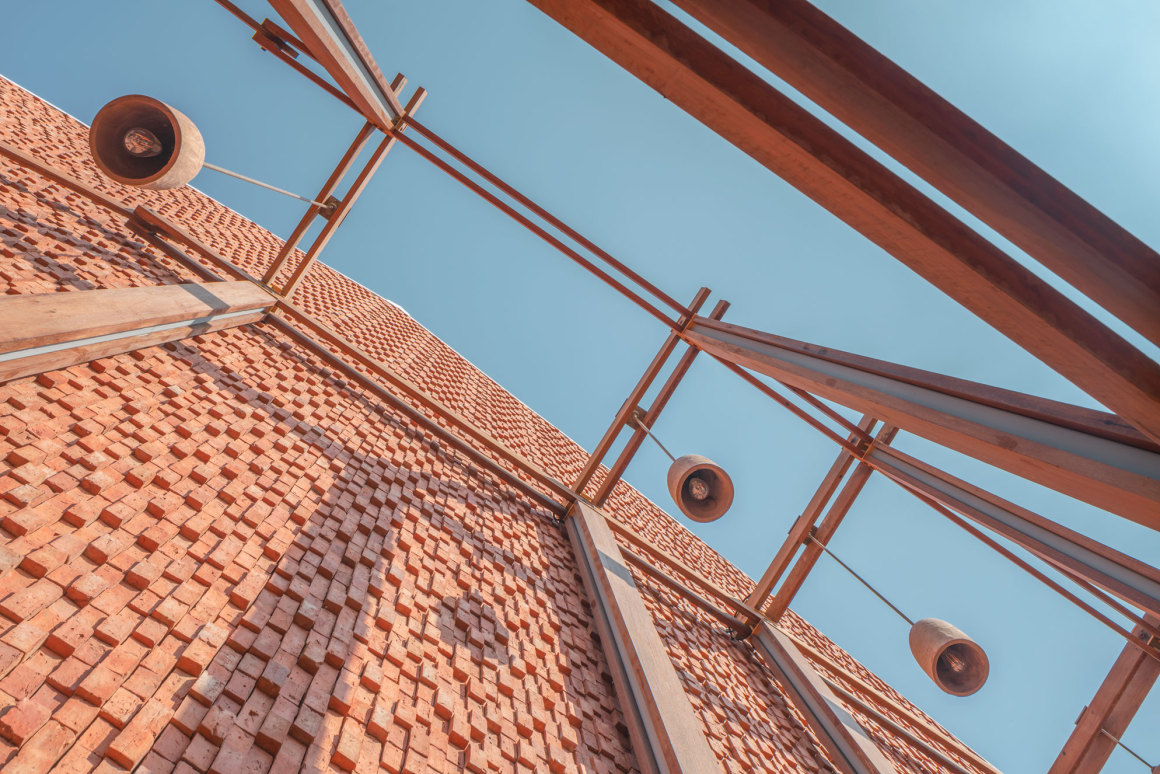
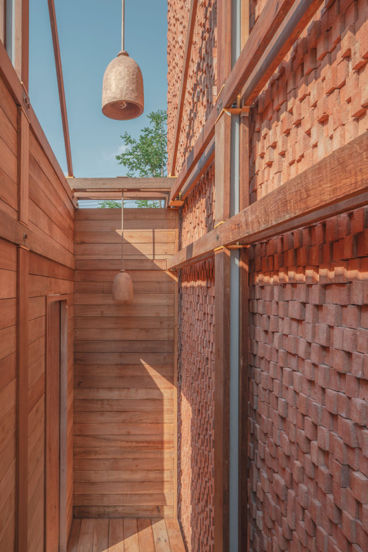

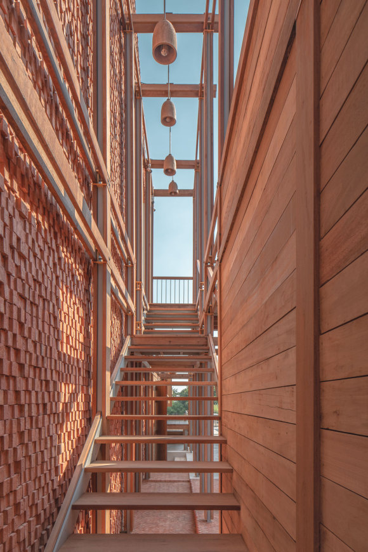



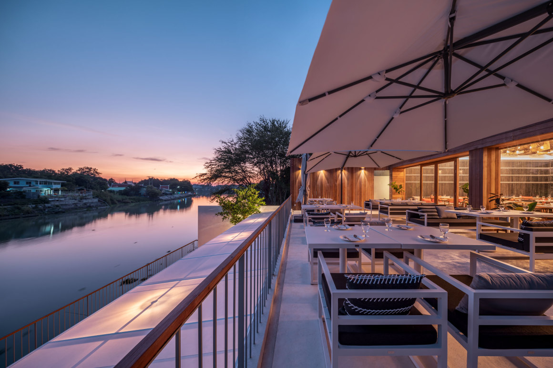


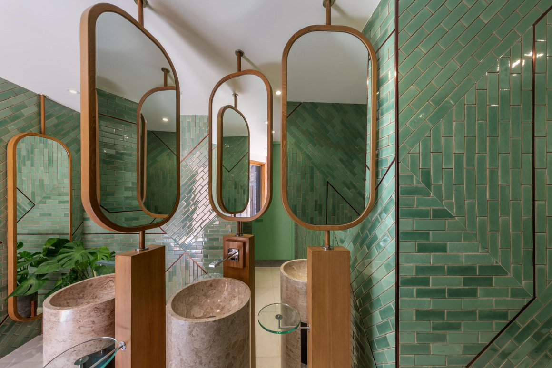


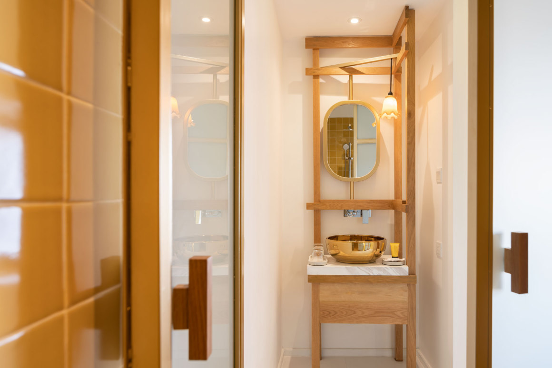


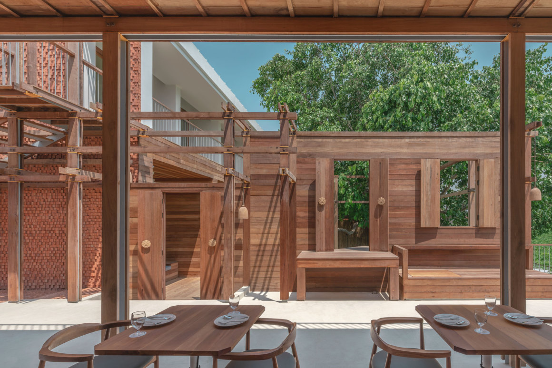
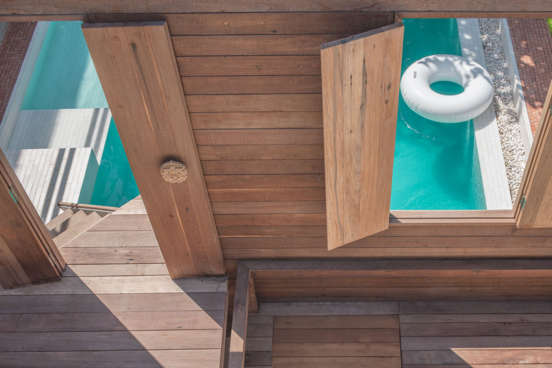








0 Comments