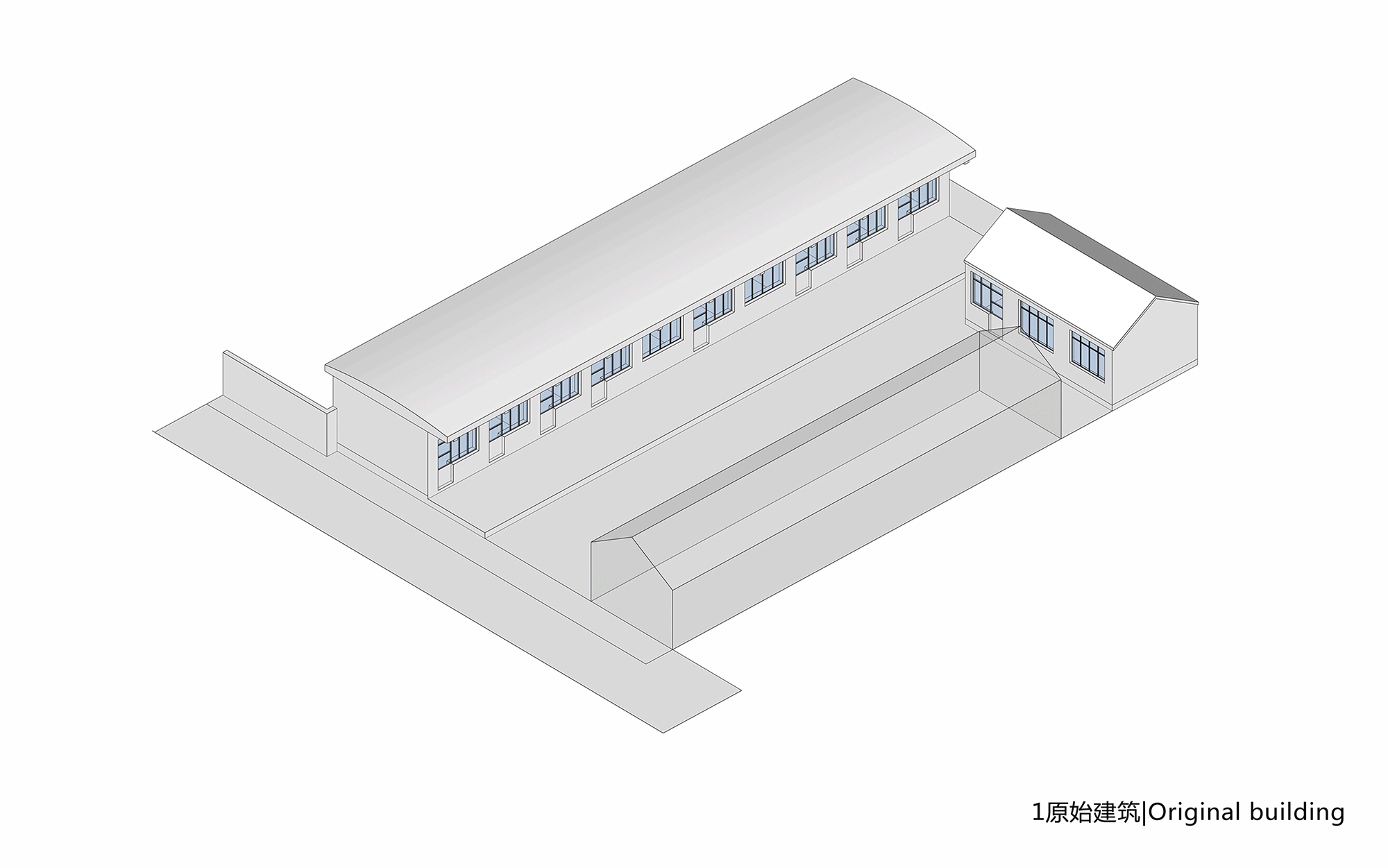本文由 DK大可设计 授权mooool发表,欢迎转发,禁止以mooool编辑版本转载。
Thanks Dake Architectural Design for authorizing the publication of the project on mooool, Text description provided by Dake Architectural Design.
DK大可设计:独坐幽篁里,弹琴复长啸。深林人不知,明月来相照。——王维《竹里馆》
设计的趣味在于发现每个空间的特性并使其成为风格的一部分,同时满足使用者的功能需求。本案以《竹里馆》命名,满院的竹子便是诗里的形状,远离城市的喧嚣,给人们留一片宁静,入世与出世仅隔一扇窄门。
Dake Architectural Design:The interest of the design is to discover the character of each space and make it part of the overall style, while meeting the functional needs of the users. The case is named after the Bamboo lane house. The bamboo in the courtyard is the shape in the poem. escaped from the hustle and bustle of the city and leave a quiet place for people, There is only a narrow door between life and life.
村 Village
项目位于北京市京郊舞彩浅山之下,村落边缘。作为村落肌理的组成部分,我们希望更新之后能够为村落肌理添彩同时创造出一个个性的精神空间。《竹里馆》是主人书法创作、会客、短期居住的场所,整体以艺术工作室的诉求进行设计。
The project is located at the edge of the village under the Wucai Mountain in the suburb of Beijing. As a part of the village texture, we hope to add color to the village texture through renewal and create a personalized spiritual space. The Bamboo lane house is the place where the host creates, receives and short-term stays. It is designed according to the demands of the art studio.
▽场地与周边环境 Site and surrounding environment
▽项目鸟瞰 Aerial view
院 Courtyard
院门由原来的西向改为南向,入口弧形墙面处理形成空间导向,西侧用镂空砖做院墙并宛转至院门入口,院墙回归到人的尺度。两侧的外墙均延伸至原有的银杏树形成怀抱之式。入口地面以火山岩的停步石做序,正面留一青石作为玄关,通过背后镂空砖隐约可见竹林。
The gate of the courtyard is changed from west to south, and the curved wall of the entrance is processed to forms space guidance. On the west side, the hollow brick is used as the wall of the courtyard and turns to the entrance.the wall returns to the scale of people. The exterior walls on both sides extend to the original ginkgo trees to form an embrace.The entrance ground is arranged by the stop stone of the volcanic rock. A bluestone is left on the front as the porch, and the bamboo forest can be vaguely seen through the hollow bricks on the back.
▽入口空间改造前原貌 The original appearance of the entrance space before renovation
▽入口空间改造后 The entrance space has been transformed
▽入口弧形镂空墙形成空间导向 The curved hollow wall at the entrance forms spatial guidance
▽傍晚时分的入口空间 The entrance space in the evening
改造之初院落中竹子茂盛、静谧,我们将院内的竹林作为院落主体并对此进行了梳理,通过矮墙规划限定人可通过、停留的区域。对竹林我们抱有敬畏之心,施工中尽可能保留竹子的生长,因而形成U形边缘,平台上也将此保留。院内窄路东西向通达,与建筑内廊形成整体环形流线,链接室内外所有区域。院中做地台,与茶室地台隔竹平视相望,地台周边以矮墙环绕,呼应院墙关系。
At the beginning of the transformation, bamboo was flourishing in the courtyard, We took the bamboo forest as the main part of the courtyard and sorted it out. Through the short wall, we limited the areas where people can pass and stay.We were in awe of the bamboo forest and tried to keep the bamboo growing during the construction process, thus forming the U-shaped edge, which will also remain on the platform. The east-west road in the courtyard and the inner corridor of the building form a circular streamline, linking all the indoor and outdoor areas.The rest platform in the courtyard and the rest area of the tea room are facing each other through bamboo. The platform is surrounded by low walls, echoing the relationship between the courtyard walls.
▽改造前院落原貌 Renovate the original appearance of the front courtyard
▽改造后的庭院景观 The renovated courtyard view
院落中所有人行走与停留区域,均铺设黑色石子,与草坪、竹林的三种尺度接近人的五感。院落南墙保留原建筑后墙的红砖色,常年日晒雨刷使其更接近于暗红色,由正房看,红砖为底,风动的竹林为画,漫步其中,静心、茗智。
All the walking and staying areas in the courtyard were paved with black stones, which were close to the five senses of people in the three scales of lawn and bamboo forest. The south wall of the courtyard retains the red brick color of the original building, and the perennial sun wipers make it closer to dark red, From the indoor view, red bricks are used as paper and bamboo forest as painting. Walk in it with carefree and content.
▽庭院景观 Garden landscape
房 House
项目原址为服装厂宿舍用房,标准开间的规制清晰明辩:建筑进深5.5米,长30米,坡屋顶红砖房。建筑结构完整,不涉及拆除问题,可通过局部改造与院落整合呈现。场地东侧保留一木构架坡屋顶建筑,后期用作餐厅与厨房。
The original site of the project was the dormitory of the clothing factory, with a building depth of 5.5 meters, a length of 30 meters, and a red brick house with sloping roof. The structure of the building was complete and did not involve the demolition problem, which can be presented by local transformation.On the east side of the site, a building was reserved for the dining room and kitchen.
▽方案推演 Scheme inference
▽手工模型 Hand made model
改造部分只是将檐下空间向外延展,作为链接各个房间的内部封闭连廊,这样既增加内部空间进深也达到内部温度恒定,拱形连廊强化了原址建筑的秩序关系。
In the reconstruction part, the space under the eaves was just extended outwards as an internal closed corridor linking each room, which not only increases the depth of the internal space but also keeps the internal temperature constant. The arched corridor strengthens the order of the original buildings.
▽向外延伸的屋檐连廊 An eaves corridor extending outward
正房建筑中间两开间延伸至竹林中作为开放的茶室空间,仅以高起的地台划分茶室边界,整面的玻璃消融室内外空间,复原了竹下忘言对紫茶,全胜羽客醉流霞的心境。西侧主入口直面工作室空间,将两开间打通并与连廊衔接,拓展工作室的范围。正西侧山墙开落地窗,作为斜阳入口。原坡屋顶的檐口包裹,隐藏排水天沟。檐口与廊道顶之间保留空隙,立面整体更具现代性。
The two rooms in the middle of the main building extend into the bamboo forest as an open tea room space, which is divided by the high platform. The whole glass melts the indoor and outdoor space.The main entrance on the west side is directly facing the studio space, connecting the two bays with the corridor to expand the scope of the studio. French windows are set on the gable on the west side as the entrance to the setting sun. The cornice of the original pitched roof is wrapped to hide the drainage gutter. The gap between the cornice and the gallery top is reserved, and the facade is more modern as a whole.
▽开放的茶室空间 Open tea room space
东侧独立房间用作餐厅、厨房的功能,原址建筑保存完整,木梁别具个性,仅将梁木表面处理,突出其个性。室内基本保留原貌。
The separate room on the east side is used as the function of dining room and kitchen. The original building is completely preserved. The wooden beams are unique, and only the surface treatment of the beams highlights its personality. The interior basically retains its original appearance.
▽餐厅 The restaurant
▽休憩区 Open space area
▽卧室 The bedroom
▽施工过程 Process of construction
▽总平面 Plan
▽平面图 Plan
▽立剖面 Section
▽总剖面图 General section view
▽结构详图 Detailed structural drawing
项目名称:龙湾·竹里馆
项目类型:改造
项目地址:北京市顺义区龙湾屯镇
设计公司:DK大可建筑设计
公司网站:www.dk-aa.com
联系邮箱:dake_aa@163.com
项目设计:2022.6
完成年份:2022.10
建筑面积:246㎡
占地面积:550㎡
设计团队:杨玺琛 王域沣 王学艺 刘思源(实习)
项目负责:张恩卿
客户:北京千秋画业文化发展有限公司
材料:红砖、水泥压力板、方钢、玻璃
摄影版权:大可设计
Project name:Bamboo Lane House·Longwan
Project type:Renovation
Project location: Longwan Tun Town, Shunyi District, Beijing
Design:Dake Architectural Design
Website:www.dk-aa.com
Contact e-mail:dake_aa@163.com
Design year:2022.6
Completion Year:2022.10
Gross built area:246 ㎡
Covers Area :550㎡
Leader designer & Team:Xichen Yang,Yufeng Wang,Xueyi Wang,Siyuan Liu
Project Leader:Enqing Zhang
Clients: Beijing Qianqiu Culture Co. LTD
Materials: Red brick, cement pressure plate, square steel, glass
Photo credit: Dake Design
“ 远离城市的喧嚣,给人们留一片宁静。”
审稿编辑:Maggie
更多 Read more about: DK大可建筑设计













































0 Comments