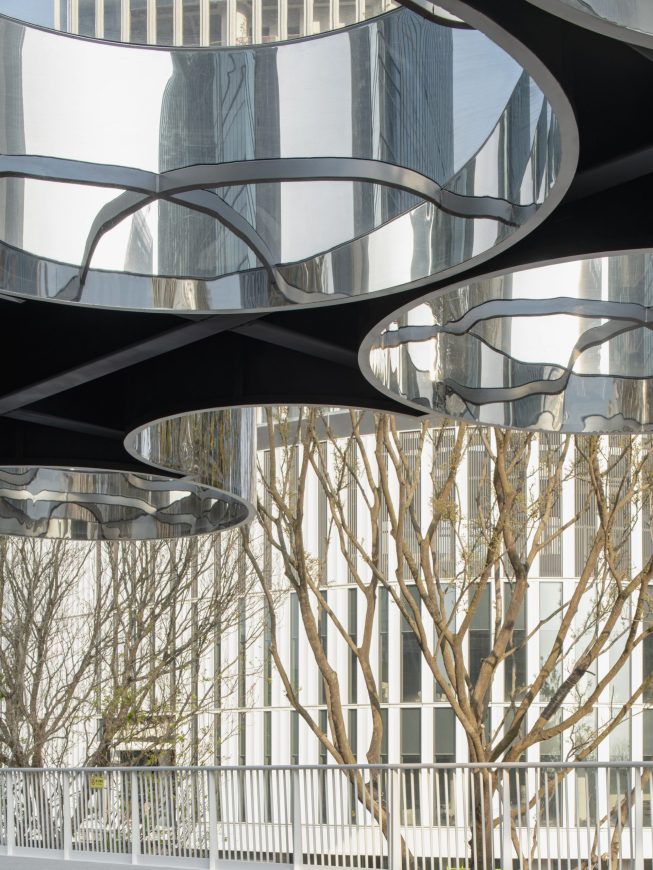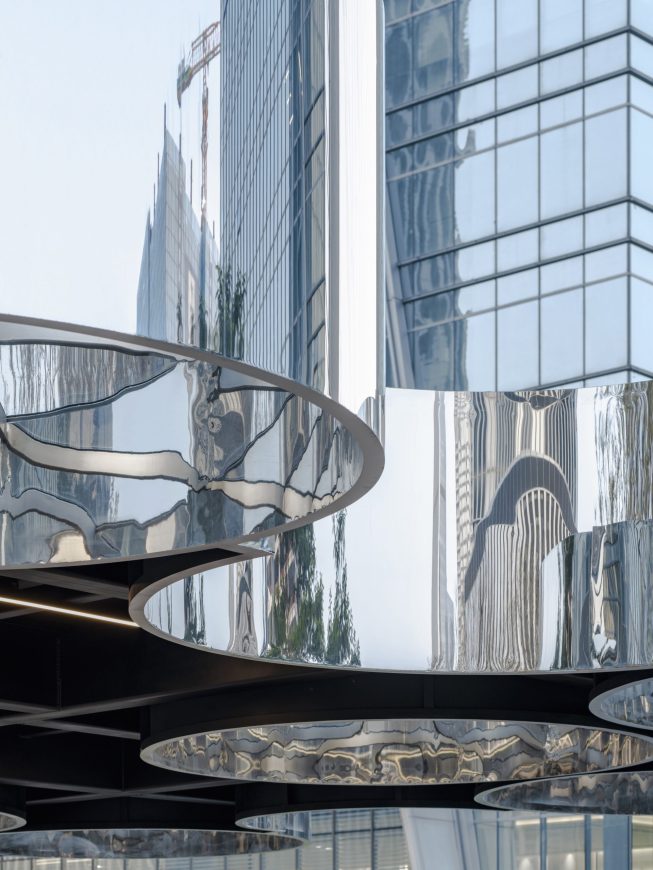本文由 上启艺术 授权mooool发表,欢迎转发,禁止以mooool编辑版本转载。
Thanks ShangqiArt for authorizing the publication of the project on mooool, Text description provided by ShangqiArt.
上启艺术:滨海廊桥艺术计划立足于滨海廊桥的多维空间场域,公共艺术作品散布在4.19万平米的“带状公园”中,为2公里长的廊桥创造一个充满想象力的步行空间,将艺术体验融入滨海廊桥。徐亮为滨海廊桥艺术计划的参展人之一,根据环境特点及功能性要求设计作品“聚光灯”(Round-up Pavilion)。
ShangqiArt: Bay Walk Art Project is located in the multi-dimensional space of Shenzhen Bay Walk. Spreading over the belt-like park of 41,900m², the public art works of Bay Walk Art Project bring in 12 art interventions on the 2km-long pedestrian promenade to make it an imaginative space. Round-up Pavilion, one of the Bay Walk public art works designed by architect Xu Liang, thoughtfully integrates the architectural fuctions with the surrounding landscape.
场地 Landscape
滨海廊桥位于宝安中心区,滨海廊桥北起宝安体育场,东联宝安图书馆,南至滨海文化公园,全长2公里,跨越9个地块、6条城市主干道,是一座聚合交通联系、城市观景及空间互动为一体的复合立体城市绿轴。滨海廊桥艺术计划所在的立体空间步道,连接不同场所的功能,具有城市空间的开发性与多重连接性,此次艺术计划围绕“未来”的概念展开,通过艺术介入周边的建筑景观,探讨城市发展中的生态环境、空间交互、科技信息未来发展等相关主题,构建一幅理想城市的明日图景。
本设计所处的区块位于多层步道的休息平台上,主办方希望维持平台的开放性。作品任务转为设计一个“漂浮在空中”的艺术装置、并满足遮阳挡雨这一基本功能需求。平台由四根立柱支撑,艺术装置的重量会通过立柱传递到下层的结构支撑,而结构支撑的定位也会反过来制约设计。
Bay Walk is located in the center of Bao’an District, Shenzhen, connecting Bao’an Stadium, Bao’an Library, and Bao’an Waterfront Culture Park. It is a 2km-long multi-layered urban axis crossing over 9 plots and 6 main roads that integrates transportation, urban landscape and public spaces. This complex pedestrian promenade is built to connect different venues and develop the urban area. Bay Walk Art Project hence introduces art interventions to the architectural landscape under the theme ‘futurescape’ to establish a public conversation on environment, spatial interaction and information technology in the urbanization era.
The given site for the Round-up Pavilion is an elevated platform where the organzior required to maintain the openness of the place. Xu’s design proposes a roof cover that floats in the air. The four exsiting columns transfer the load to the platform, and correspondingly, the position of the columns would limit the design development.
作品介绍 About the Work
作品名:聚光灯 Round-up Pavilion
除了基本的建筑功能要求外,作品还需要思考“公共艺术”这一属性,这就包括了对于概念、造型、互动性与体验性的讨论。
Besides the functional requirements, the design of the Round-up Pavilion has to fulfill the requirements of public art in terms of its conception, structure, engagement and interactivity.
作为一片悬浮在空中的 “屋顶”,它很难与平台上的“身体”发生直接的联系。对于参展人而言,这片屋顶不应该被动地存在于环境中,它需要积极的与观赏者建立起联系,具有存在感并激发参与性:人们应该为之吸引、靠近并与之互动。这样便带出了两种不同的体验模式——身体于屋顶以外、身体于屋顶之下。
As a roof cover that floats in the air, the work cannot make direct contact with people on the platform. For Xu, rather than staying unengaged, the roof cover should actively present itself, make connections with visitors, and create spatial engagement. Once the visitors are engaged, they will approach and interact with the work from outside or inside the roof cover.
当身体在屋顶以外的时候,这片屋顶会被视作一个物体。这个物体的周围有植被,有高层写字楼,它其实非常渺小。参展人在塑造其“物体性”时加入了两个主要设计想法:一个是与体量形式有关的“厚”——它是一片很厚的屋顶,仿佛一个悬浮在空中的大盒子;另一个则是不锈钢镜面材料的使用,它会反射光与周围环境,站在不同的位置还能看到不一样的反射,有着“步移景异”的意味。屋顶的曲面边界会令这一反射发生变化,周围的城市景观被抽象成为一系列天空与高楼相间的竖条纹图案。作品周围还有不少建设中的高层建筑项目,所以当你在观察这件作品的同时,你也在观察周围的城市发展。换个角度看,这件作品其实“未完成”,它会随着时间变化呈现不一样的面貌,和周围的环境一起成长。
When outside the roof cover, visitors will see the roof cover as an object surrounded by plants and high-rises that visually compress the work. The work conveys its objectivity in two ways: The design proposes a thick roof cover that looks like a large box in the air; and the mirror finish convering its profile reflects the light and the surrounding environment. The reflection changes with different viewing perspectives, and the curvy boundaires deform the reflection into an abstracted vertical stripe pattern. As a response to the ongoing high-rise constructions surrounding the platform, the Round-up Pavilion invites the gaze at both the work and urbanization progress. In a sense, the work will always remain incomplete as it constantly reflects and grows with the ongoing urban development.
而当你逐渐靠近它,你会发现这片屋顶里面有很多“洞”。当阳光穿透这些圆筒洒在平台上,整个平台就变成了一个满是“聚光”的舞台,不同的生活场景会在这个舞台上交替上演。一个光斑便是一个由光限定出的空间,儿童会奔跑其中与光影捉迷藏,人们也会在不同的季节或接纳或回避这一束束“聚光”。这些圆洞还会吸引我们抬起头,透过它们来观察这一个个被框住的天空或者高楼一角。这一系列的活动——人们与屋顶的不同互动方式——会自然而然得在此发生。
When inside the roof cover, visitors will see many openings on the roof. The roof engages visitors by allowing sunlight to penetrate through, transforming the platform into a stage with spotlights. It allows children to play with the light spots. These openings also invite visitors to look up and look at the framed sky and the high-rises, and the engagement with the work will naturally happen.
在这个设计中,对于“时代性”的思考同样重要。因为疫情的影响,我们会反复听到“社交距离”一词,我们开始更加注意人与人之间的物理距离。屋顶里的圆筒并不是平均的分布于立柱框架之间,它们既有聚合也有分离;有群组也有个体;有中心也有边缘。圆筒的排列也会通过光斑直接反映到平台上,这既是空间之间的关系,也是人与人之间的关系。
This design pattern also comments on the covid era. Seeing that people are used to keeping a social distance, the openings are unevenly arranged between the columns. The center and the periphery are distributed in the sense that the our current social distance vary between gathering and isolating, groups and individuals, and central and peripheral. Reflections of the spotlights on the platform denote both spatial and interpersonal relationships at the moment.
▽轴测图 Axonometric drawing
▽设计总览 Design overview
▽平面图 Plan
▽设计分析 Design analysis
▽透视图 Perspective
作品名称:聚光灯(Round-up Pavilion)
主创建筑师:徐亮
展览名称:“明日图景——行进中的维度”滨海廊桥艺术计划
项目类型:公共艺术
展览主办方:深圳市宝安区区委区政府
展览承办方:深圳市宝安区城市管理和综合执法局、深圳市宝安区湾区发展事务中心、华侨城深西集团/瑞湾发展有限公司
策展团队:上启艺术
设计时间:2021年7月
建成时间:2022年2月
结构与材料:钢结构框架、镜面不锈钢、钢化夹胶玻璃、LED
建筑面积:约210平方米
项目地点:深圳滨海廊桥
摄影师:胡康榆/直角建筑
Work: Round-up Pavilion
Architect In Charge: Xu Liang
Exhibition: Futurescape – Dimensions in Progress
Project Type: Public Art
Exhibition Organizer: Shenzhen Bao’an Municipal People’s Government
Exhibition Operator: Urban Administration and Law Enforcement Bureau of Shenzhen Municipality / Center for GBA Development Affairs, Bao’an District, Shenzhen Municipality / Shenzhen OCT Western Investment Co., Ltd\Shenzhen OCT RUIWAN Co., Ltd
Curatorial Team: Shangqi Art
Designed in June, 2021
Completed in February, 2022
Structure and Materials: Steel Frame, Polished Stainless Steel, Tempered Laminated Glass, LED
Floor Area: Approx. 210m²
Location: Bay Walk, Bao’an District, Shenzhen
Photography: Kangyu Hu/Right Angel Image
“ 让艺术装置与观赏者建立联系,使人们为之吸引、靠近并与之互动。”
审稿编辑: Maggie
更多 Read more about:上启艺术






























0 Comments