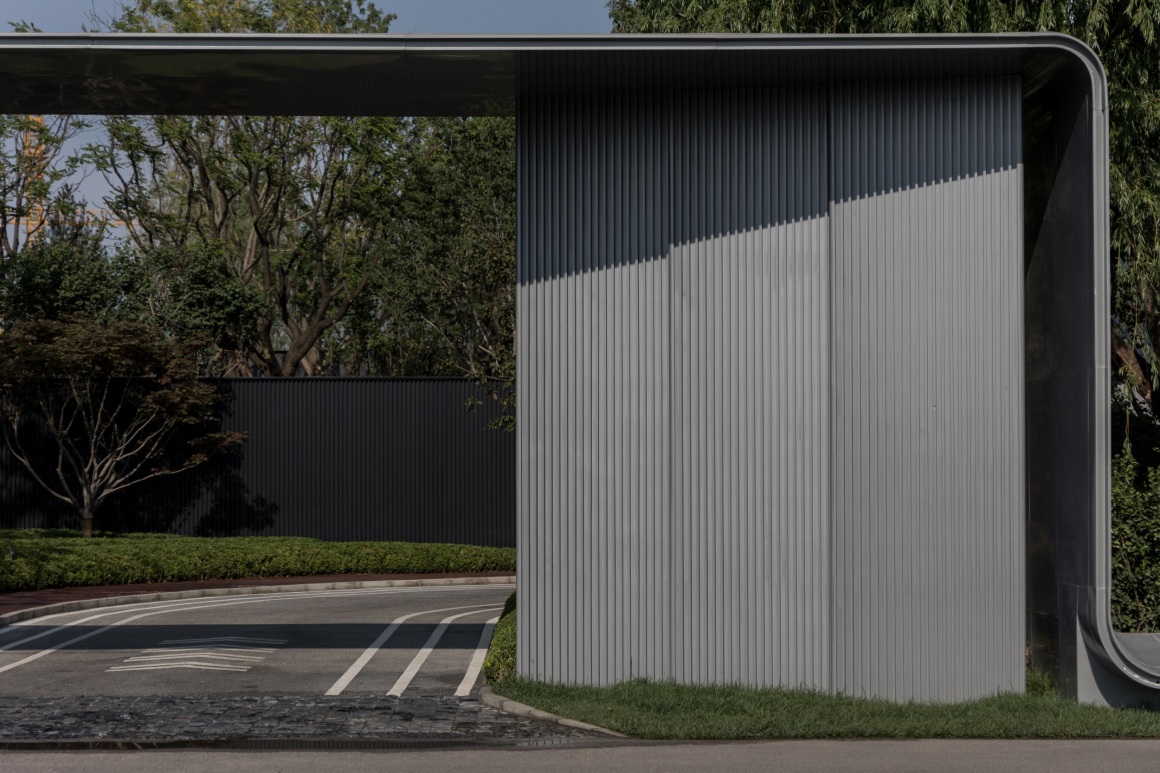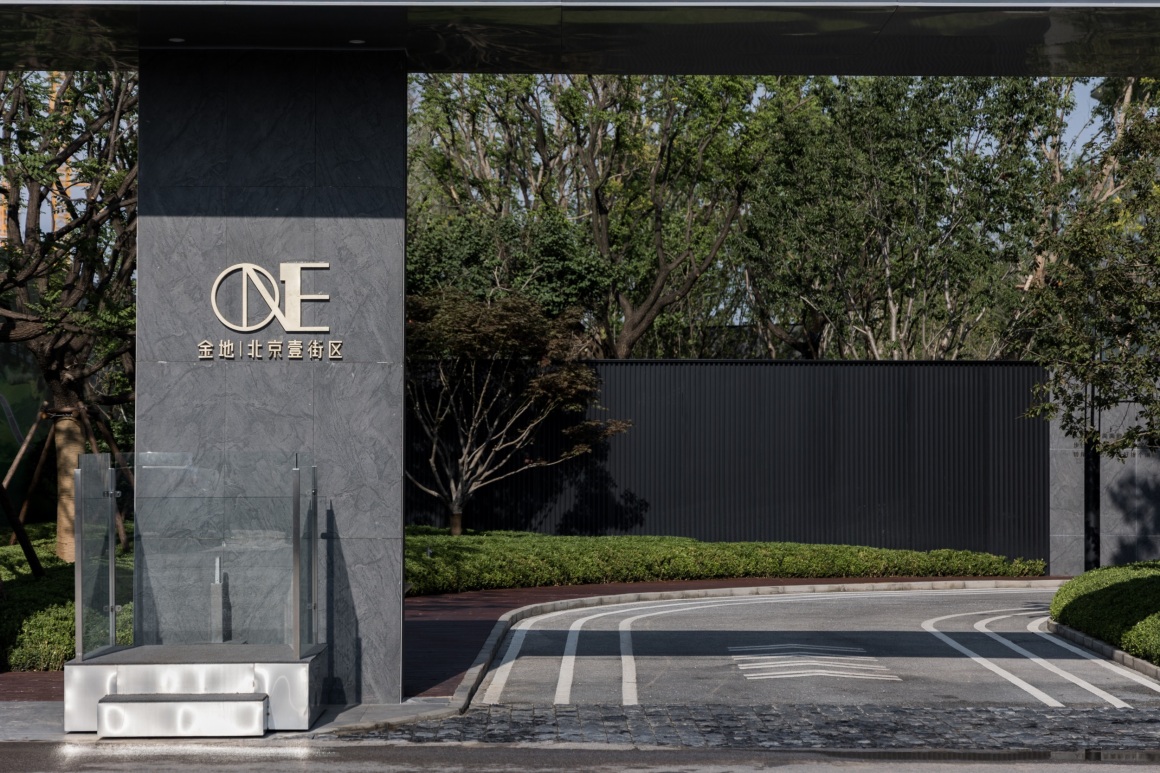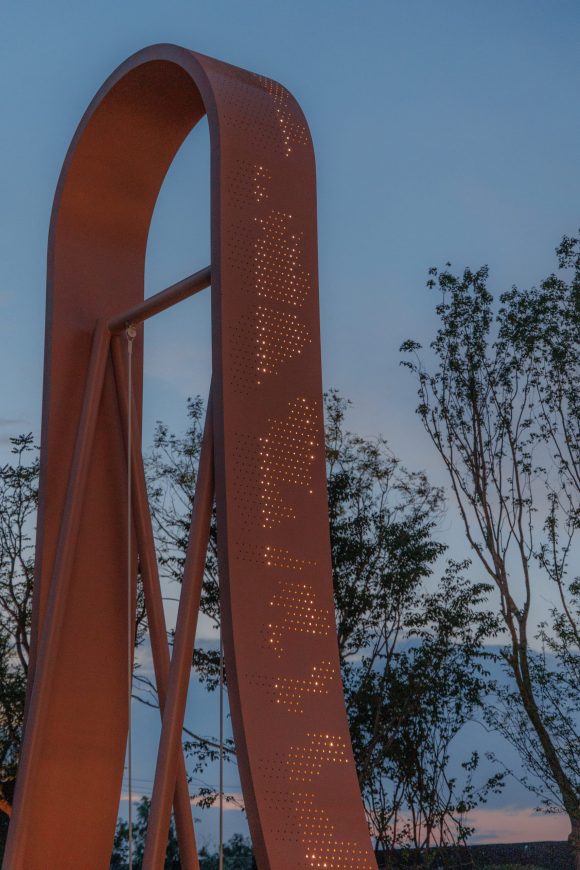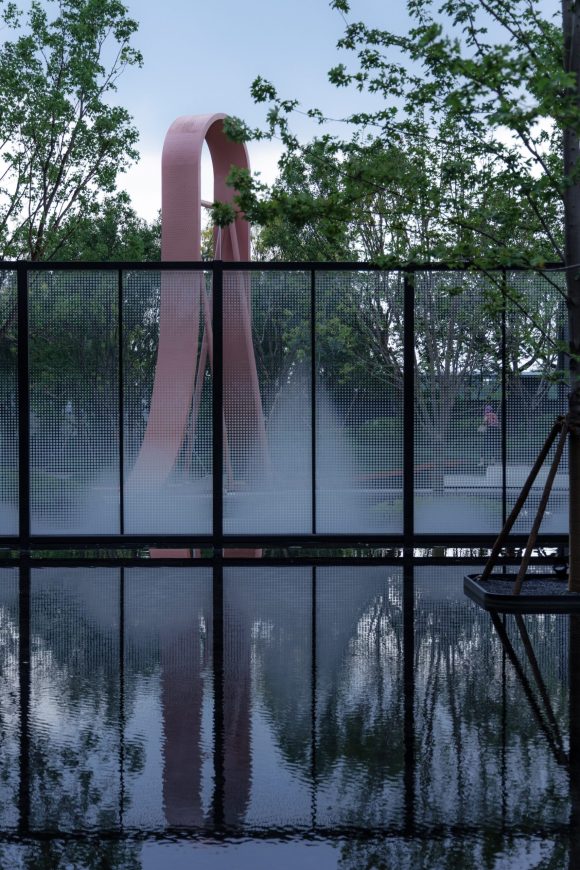本文由园点景观授权mooool发表,欢迎转发,禁止以mooool编辑版本转载。
Thanks to Landpoint Design for authorizing the publication of the project on mooool, Text descriptions and photos provided by Landpoint Design.
园点景观:设计不创造美,美来自选择、亲和、融合、爱。——路易斯·康
Landpoint Design:Design does not create beauty; beauty comes from choice, affinity, fusion and love. ——Louis Isadore Kahn
▽项目视频 Video
▽放松的艺术-轻嬉戏·艺术场 Art of relaxation LIGHT. ART
项目概况 Project overview
/作为系列地块引擎的示范区,上演生活情景的“剧场” As a demonstration area for the engine of a series of plots, a “theater” of life scenes
示范区是北京金地壹街区项目6个住宅地块的“引力中心”,我们放弃了设计师都喜欢的“纯净美术馆”,转而打造上演生活情景的“艺术剧场”。
ONE北京壹街区项目坐落于北京宋庄,是由一座商业mall、六个居住区及将其串联起的道路广场体系共同组成的综合生活街区。示范区位于整个街区西侧,占用部分商业面积。在设计开始之时,我们面临着最重要的问题——风格的取舍,而这个问题最终被置换为:要引导人们以怎样的态度去面对后疫情时代的新生活?经过多轮尝试,我们与甲方达成了共识。
我们放弃了打造一座精品美术馆的想法,因为宋庄有无数处可以打卡的艺术空间,而疫情下,安全与舒适的“家园”才是给人提供真正“精神支撑”的场所。因此我们最终选择了城市街区的活力与私属生活的价值感有机结合的方向,打造一个“融合性”的“生活情景剧场”并将示范区定位成整个街区的“启动引擎”,展示整体街区的调性。
The demonstration area is the “gravity center” of the 6 residential plots of the BEAUTY BLOCK&LIFE Project. We have abandoned the “pure art museum” that designers prefer, and turned to create an “art theater” that presents life scenes.
Located in Songzhuang, Beijing, the BEAUTY BLOCK&LIFE Project is a comprehensive living block composed of a commercial mall, six residential areas and a system of roads and squares connecting them. The demonstration area is located on the west side of the entire block, occupying part of the commercial area. At the beginning of the design, we were faced with the most important question – the choice of style, and this question was finally replaced by: what attitude should we guide people to face the new life in the post-epidemic era? After several rounds of attempts, we have reached a consensus with Party A.
We gave up the idea of building a boutique art museum, because there are countless internet-famous art spaces in Songzhuang, and under the influence of epidemic, a safe and comfortable “home” is the place that provides people with real “spiritual support”. Therefore, we finally chose the direction of organically combining the vitality of urban blocks with the sense of value of private life, creating an “integrated” “theater of life scenes” and positioning the demonstration area as the “starting engine” of the entire block, showing the tonality of the neighborhood.
▽项目区位 The project location
设计思路演绎 Interpretation of design ideas
/苛刻的条件下,蒙太奇式的“场景设计” Montage-style “scene design” under harsh conditions
大面积的前场不能做构筑?可使用的场地全部在高大建筑的北侧和阴影中?——“蒙太奇”一个关于电影的理论给场地设计带来启发
出于节约成本的考量,甲方要求临时租地范围内(上图中橘色所示面积)基本不进行“构筑物”设计和大面积林木的栽植,可设计构筑物的范围仅仅是上图中黄色区片(位于建筑的北侧,基本背阴)和上图中的粉色区片(完全位于建筑阴影中)。
No structures can be built in a large front field? The available sites are all on the north side and in the shade of tall buildings? ——”Montage”, a theory about film inspires site design
For the sake of cost saving, Party A requires that the design of “structures” and the planting of large areas of trees are basically not carried out within the scope of the temporary leased land (the orange part shown in the image above), and the scope of designable structures only includes the yellow part (located on the north side of the building, mostly shaded) and the pink part (completely in the shadow of the building) in the image above.
▽设计分析 Design analysis
▽场地现状 Site situation
在决定以上设计前提的情况下,我们通过对场地的可介入条件进行分析,发现整个示范区的场地是琐碎而断裂的,大面积的前场区域由于无法建造构筑物,难以满足传统示范区“礼序递进”的条件,而可介入度较高的区域面积反而小,且和建筑重合度高,交叉施工又是难题。
而最难的,是在同一场地中同时营造出“有活力的街区公共空间”与“有价值感的住宅私享空间”两种不同气氛的场景。这时“蒙太奇”的剪切手法给了我们启发——当不同镜头彼此拼接在一起时,往往又会产生各个镜头单独存在时所不具有的特定含义。如果场地不具备以“清晰的边界(门、墙体)”进行界定的条件,那不妨不一味强调空间的不同属性,而是把不同气氛的空间进行“织接”,为同一场所提供更多的“可能性”——用“复合型,内外一体”的场景(比如一个既可以象征社区中心景观,又可以象征街区中心公园的疏林草地,使它同时既具有社区的精致品质,又具有街区的活跃属性),将未来街区与社区的生活场景“并行剪辑入镜”。
Based on the above design premise, we analyzed the interventional conditions of the site and found that the site of the entire demonstration area is trivial and fractured, and the large area of the front field area cannot meet the “etiquette sequence” of the traditional demonstration area due to the inability to build structures. The area with a higher degree of intervention is smaller, and the overlap with the building is high, making it difficult for cross construction.
The most difficult thing is to simultaneously create two different atmospheres in the same site: “vibrant public space in the neighborhood” and “private residential space with a sense of value”. At this time, the cutting method of “montage” gave us inspiration – when different shots are spliced together, they often produce specific meanings that each shot does not have when it exists alone. If the site does not have the conditions to be defined by “clear boundaries (doors, walls)”, then instead of blindly emphasizing the different attributes of the space, “weave” spaces with different atmospheres to provide the same place with more “possibilities” – with an “internally and externally integrated” scene (such as a sparse forest and grassland that can symbolize both the central landscape of the community and the central park of the block, so that it has both the exquisite quality of the community and the active properties of the block), the future blocks and community life scenes are “edited into lens in parallel”.
▽可介入条件分析图 Interventional conditional analysis plots
▽场地空间布局Venue space layout
场景序列的设计 The design of the scene sequence
/上演五幕“情景剧”,360度全景复合型艺术场 A 360-degree panorama complex art field with five acts of “role play”
我们摒弃了“清晰边界和单一功能”型的旧场地,而是通过“模糊边界,聚合功能”的手法将更多的潜力和可能性“剪辑”进每一个场景,以期待更有趣的故事。
当你身临这个项目,留下最深印象的兴许是那座粉色的巨型秋千——我们希望将自然中嬉戏的生活片段,在客厅中阅读的生活片段,在街区剧场中聚会的生活片段,通过这条“莫比乌斯环”剪切在一起形成一处“聚合场”,这样使草坪不仅仅用于观赏,廊架也不仅仅用于休憩,它们因为被“织接”而有机的形成一处复合型的生活场所——它的功能应该处在不断被“发掘”的过程中,而不是一开始就被打算好。这样它将释放出源源不绝的活力、喜悦与生命力。
We have abandoned the old venues of “clear boundary and single function”, but “edited” more potentials and possibilities into each scene through the method of “blurring boundaries and aggregating functions” to look forward to more interesting stories.
When you come to this Project, perhaps the most impressive thing is the pink giant swing – we hope to cut together the life fragments of playing in nature, reading in the living room, and gathering in the block theater through this “Mobius Ring” to form an “aggregation field”, so that the lawn is not only used for viewing while the pergola is not only used for rest, and they organically form a complex living place because they are “woven” – its function should be in the process of being “discovered” continuously, rather than being planned from the beginning. In this way it will release an endless stream of energy, joy and vitality.
▽复合型艺术场 Complex Art Venue
我们规划了剧本,五幕微型“情景剧”在“街区生活剧场”演出——而演员就是生活中的平凡又不平凡的你我。
We have planned the script for the five-act mini “role play” to be performed at the “neighborhood living theater”.——And the actors are the ordinary and extraordinary you and me in life.
第一幕丨城市界面与礼宾入口 Act One丨 City Interface and Concierge Entrance
穿过极致轻薄的入口大门,一道矮挡墙进行了简单的屏蔽,避免开车进入的客户一眼看透,同时树梢之间粉色秋千的轮廓若隐若现,增加客户的期待感。
Passing through the extremely thin entrance gate, a low retaining wall is simply shielded to prevent customers who drive in from seeing it at a glance. At the same time, the outline of a pink swing can be looming between the treetops, increasing customers’ expectations.
▽入口空间 Entrance space
▽极致轻盈丨大门建筑 Extreme lightness丨Gate building
第二幕丨街区公园·生活剧场 Act Two 丨 Neighborhood Park ・Living Theater
以草坪为中心的生活剧场,是示范区最轻介入的区片,我们只是将草坪轻微的褶皱起来,并增加了一条“粉色的大胶条”——用于粘合草坪与旁边的台阶看台。但这里却具有最活跃的属性,“莫比乌斯环”既是秋千,又是雕塑,又是可攀援的缓坡,我们会看到销售小姐姐自拍在小红书打卡,会看到几个孩子围坐在粉红色的圆环上游戏,还会看到牵着宠物钻来钻去的大人,在走访项目的时候,甚至有位艺术家希望能用这个“粉色的泡泡糖卷”搞个涂鸦……“蒙太奇”的初衷达到了,若干个参与者的身影重合成了这处聚场的精神属性——“艺术、自然、生活”有机的结合在一起。
The living theater centered on the lawn is the least intervened area in the demonstration area. We just folded the lawn slightly and added a “big pink glue strip” to glue the lawn and the grandstand next to it. But it has the most active attributes here. The “Mobius Ring” is not only a swing, but also a sculpture, and it is also a gentle slope that can be climbed. We will see the sales lady taking selfies and punching in RED, we will see several children sitting around the pink ring to play games, and we will also see adults holding pets to drill around. When visiting the Project, an artist even hoped to use this “pink bubblegum roll” to do a graffiti… The original intention of “montage” has been achieved, and the figures of several participants are combined into the spiritual attributes of this gathering place – “art, nature and life” are organically combined.
▽生活剧场效果图 A rendering of Life Theater
▽生活剧场的“莫比乌斯环””Mobius Ring” in the Theatre of Life
第三幕丨城市客厅与氤氲雾墙 Act Three丨The city living room with the fog wall
公共空间与私人领域在此切换,城市客厅象征着未来生活社区与公共街区交汇点——社区的大门入口,但我们不仅仅将它定义成入口,而是生长在街区中的、自带口袋花园的景观建筑;我们设计了一条“氤氲的玻璃丝带”穿插在示范区前后场之间,点状釉面玻璃幕墙隐约透映着水林间的静谧,若隐若现的隔开了公共景观与私人生活的区域,而镶嵌在白色阶梯看台中的环形的座椅又反驳了这种“分离”——外侧对向草坪,内侧对向水庭,体现出街区与社区相融合的愿景。
The public space and the private field are switched here. The city living room symbolizes the intersection of the future living community and the public block – the gate entrance of the community, but we not only define it as the entrance, but a landscape architecture that grows in the block with its own pocket garden; we designed a “dense glass ribbon” interspersed between the front and back of the demonstration area, and the dot-shaped glazed glass curtain wall vaguely reflects the tranquility of the water and forest, which vaguely separates the public landscape and private life. The ring-shaped seats embedded in the white grandstand refute this “separation” – the outer side faces the lawn and the inner side faces the water garden, reflecting the vision of the integration of the block and the community.
▽城市会客厅效果图 Renderings of the city reception room
▽城市会客厅 City meeting room
透明的幕墙就好像一幅宽银幕,内外互不干扰又互为画卷,夕阳下,看台上玩耍的人影给静谧内庭也增添了一丝温度。“有界”而又“无界”,恰似平静的生活总有惊喜。
The transparent curtain wall is like a wide screen, with the inside and outside not interfering with each other and forming a picture together. Under the sunset, the silhouettes of people playing in the stands add a touch of warmth to the quiet inner courtyard. “Bounded” and “unbounded”, just like a peaceful life, there are always surprises.
▽自然的光影永远是灵感的缪斯 Natural light and shadow are always the muse of inspiration
光影从树枝间穿过,投影在墙面或是地面,虽然此处已经处在建筑北侧,但弧形天窗“聚光灯”一般的舞台式打光造就的“戏剧性”消弭了建筑的压迫感与本身并不好的光照条件。
The light and shadow pass through the branches and are projected on the wall or the ground. Although it is already on the north side of the building, the “drama” created by the “spotlight”-like stage lighting of the curved skylight eliminates the pressure of the building and the poor lighting conditions.
▽公园街区消弭了城市与自然的界限 A park block that erases the boundary between city and nature
▽恰到好处的细节带来优雅放松的美 Just the right details for an elegant and relaxing beauty
第四幕丨静谧水林间 Act Four 丨 Quiet Water Forest
穿过水畔的檐廊,便从充满活力的街区进入了静谧的内庭花园,由于此处位于建筑北侧,虽是具有不小劣势的位置但又是我们有且仅有可以“造景”的区块,在设计中通过水面的反光,抵消建筑的阴影,同时,阵列排布的银红槭林漂浮在静水面上,可以想象随着季节的变化,树叶由绿转红,将场景的颜色经由水面的倒影浸染整个庭院,获得更丰富的体验。当穿行在水林之中,视线的西侧 “氤氲雾墙”如同轻薄的纱幕影印前场的场景,透过玻璃幕墙看着粉色秋千荡漾,使静谧的场景又增添生动。
Passing through the eaves gallery by the water, we enter the quiet inner courtyard garden from the vibrant block. Since it is located on the north side of the building, it is a disadvantageous location, but it is the only block we have that can be “landscaped”. In the design, the shadow of the building is offset by the reflection of the water surface. At the same time, the silver-red maple forest arranged in an array floats on the still water surface. It is conceivable that with the change of seasons, the leaves turn from green to red, and the color of the scene is dipped into the entire courtyard through the reflection on the water surface for a richer experience. When walking through the water forest, the “fog wall” on the west side of the line of sight is like a light gauze photocopying the scene in the front field. Through the glass curtain wall, you can watch the pink swing rippling, making the quiet scene more vivid.
▽内庭花园效果图 Renderings of the inner garden
▽水林间内庭花园 Inner courtyard garden between water forest
▽舒适的夜景氛围 Comfortable night view atmosphere
视线的西侧 “氤氲雾墙”如同轻薄的纱幕影印前场的场景,透过玻璃幕墙看着粉色秋千荡漾,使静谧的场景又增添生动。
On the west side of the line of sight, the “fog wall” is like a light gauze photocopying the scene in the front field. Through the glass curtain wall, you can watch the pink swing rippling, making the quiet scene more vivid.
第五幕丨水中卡座与长窗 Act Five 丨Quat holder with long window
项目的建筑预留了架空区域,在电梯旁边,我们设计了水中的卡座包厢,恰好在人视的高度,预留了一个长条形的景窗,当人坐在水中卡座上闲谈,既可以通过条窗隐约看向前场的草坪,又可以回看整个水庭。
The building of the Project has reserved an overhead area. Next to the elevator, we have designed a booth box in the water, and reserved a long window just at the height of people’s vision. When people sit in the water booth and chat, they can vaguely see the lawn in the front field through the strip window, and they can look back at the entire water garden.
▽下沉卡座效果图 Rendering of sinking booth
▽回看整个庭院 Looking back at the whole garden
▽透过长窗看向前场的草地 Looking through the long window to the lawn in the front field
项目名称:ONE金地北京壹街区
项目地点:北京市通州区
项目类型:住宅
景观面积:示范区6514㎡
建成时间:2022年
业主单位:金地集团华北区域北京公司
业主管理团队:范成东、刘成贵、陈书婳、徐通达、梁叶、陈健、赵稼楠等
景观设计:北京园点景观设计有限公司
景观团队:李健宏、李华雯、张文强、侯自发等
建筑设计:水石设计
景观摄影:ZOOM琢墨建筑摄影杨磊
Project name: BEAUTY BLOCK&LIFE
Project location: Tongzhou District, Beijing
Project type: Residential
Landscape area: Demonstration area 6514㎡
Completion time: 2022
Owner: Gemdale Group Beijing Branch in North China
Owner management: Fan Chengdong, Liu Chenggui, Chen Shuhua, Xu Tongda, Liang Ye, Chen Jian, Zhao Jianan, etc.
Landscape design: Beijing Landpoint Design Co., Ltd.
Landscape team: Li Jianhong, Li Huawen, Zhang Wenqiang, Hou Zifa, etc.
Architectural design: SHUISHI
Landscape photography: ZOOM Yang Lei
“设计将城市街区的活力与私属生活的价值感进行有机结合,通过“模糊边界,聚合功能”的设计手法,营造一个安全与舒适的“家园”生活场景。”
审稿编辑:Maggie
更多 Read more about:园点景观



































































0 Comments