本文由 B.L.U.E.建筑设计事务所 授权mooool发表,欢迎转发,禁止以mooool编辑版本转载。
Thanks B.L.U.E. Architecture Studio for authorizing the publication of the project on mooool, Text description provided by B.L.U.E. Architecture Studio.
B.L.U.E.建筑设计事务所:越来越多的年轻人离开了胡同中的老宅,选择在高楼林立的城市新区中生活。老城区变得越来越像是老年人的城市。如何让年轻人重新回到老城中生活,是城市更新的一项重要内容。因此,我们希望在这个改造项目中,一方面尊重院落的原始空间格局,保留以前的空间特质。另一方面,将其改造成为适合现代年轻人生活方式的居住空间。这是街区更新及此类建筑改造项目应循的方向。
B.L.U.E. Architecture Studio:Nowadays, an increasing amount of young people choose to leave their old houses in Hutong and settle in the new areas of the city surrounded by concrete jungles. The old city has become a rundown area full of seniors. An essential objective of this urban renewal is to bring the young generation back to live in the old city.
Therefore, we expect that in this renovation project, on one hand, respect the existing spatial organization of the courtyard in order to preserve its original spatial quality. On another hand, transform it into a living space that is more suitable for the contemporary lifestyle of the young generation. These are the directions that block renewal and building
renovation projects aim to follow.
概况|General Information
项目位于33片历史文化街区中的阜成门内历史文化街区,区域占地约37公顷,总建筑面积约24.2万平方米,区域内约5600户,户籍人口约1.6万人,常住人口约1.3万人。在这个区域老龄人口占19%,外来流动人口近50%。将近807个院落,现存4000余幢建筑,房屋质量70%较差,是一片居住环境有待提升、建筑质量有待改善、文化功能有待梳理的历史街区。
因此,在当前北京推动老城整体保护与复兴的背景之下,众多建筑师用单体院落或单体建筑改造的项目作为触媒,紧密结合当地居民的具体需求,进行城市更新的思考与探索,从而进一步提升当地居民的生活品质,延续城市历史文化脉络。
The site of this project is located in a historical and cultural district in Fucheng Men in which the area contains 33 traditional blocks. The project area covers approximately 37 hectares, with a gross floor area of 242,000? and about 5600 households, including 16,000 registered citizens and 13,000 inhabitants. In this area? elderlies make up 19% of the residents and immigrants make up almost 50% of the population in the region respectively. The area contains 807 courtyards, remaining over 4000 houses while 70% of them are in poor conditions. Thus in this historical block, both the living quality and building quality need urgent improvements and its cultural values will therefore be reevaluated and upgraded.
Therefore, under the current context of Beijing’s promotion of the overall protection and revitalisation of the old city, many architects are involved in renovation projects of single courtyard or buildings linking the real needs of the city’s citizens with new forms of media in order to promote new ways of thinking and exploring the city. In this way, the living qualities of the citizens are improved while preserving and continuing the historical chain of the city’s culture.
本项目是一个位于北京二环里胡同中的传统合院建筑改造项目,院落占地约250平方米,我们将曾经的破旧杂院改造为四合院民宿。结合业态要求,试图在北京传统的四合院空间中融入新时代的居住生活方式。院落位于一个Y字形路口,相对难得的可以看到完整的两个沿街立面,院墙可以较为完整的展现在人眼前,视觉上对院落整体有非常直观的感受。院内原本容纳了8户人家共同生活。为满足生活面积的需要,院内违章加建现象较为严重,形成了典型的大杂院格局,空间杂乱局促。因此,我们将院落中心位置的加建建筑拆除,还原出合院的原始格局。
This project involves the renovation of a traditional courtyard house located in the Hutong within Beijing’s second ring road, covering a total area of around 250?. The aim is to turn an old and shabby courtyard into a desirable courtyard house for homestay. Regarding the specifications, the aim is to find a new way of living within the traditional Beijing courtyard house with respect to the contemporary style of living.
关于设计|About Design
入口进门首先是一条笔直的廊道,右侧是对公众开放的咖啡馆,廊道尽头是内院的大门。院内共设计6间客房,建筑面积与功能布局各不相同。其中最小的房间为20平方米,最大的房间为30平方米。其中3间是loft格局的小客房,另外3间为大客房。且在房间内部色调有所区分,3间客房为浅色调,3间客房为深色调。除客房外,其余室内空间均为公共空间,日常作为展览空间使用。
Firstly, the entry to the gate is a straight tunnel in which a cafe sits on its right-hand site and the gate is located at the end of the tunnel.There are a total of 6 guest rooms located within the courtyard, they are each designed with different area, function and spatial composition. The smallest guest room is 20 m2 and the largest guest room is 30 m2. 3 of the guest rooms are lofts and the another 3 are master rooms. Despite the difference in size, the rooms are also organised with different colours schemes. 3 of them have light colour tone and the other 3 have dark colour tone. Apart from the guest rooms, all other spaces are public spaces, which are available for public exhibition and display during the day.
拆除加建建筑后,6间客房及展览空间重新围合出一个方形庭院。在庭院南侧中心位置,我们使用拆除原有建筑而保留下来的旧青砖搭建了一座楼梯塔。顺“塔”盘旋而上,是展览空间的屋顶,经过结构加固之后作为屋顶露台。在大树的庇荫之下,近可俯瞰整座院落,远可眺望妙应寺白塔,而展现传统建筑群体魅力的连绵起伏的屋顶立面也尽在眼前。
After removing the additional illegal building components, the 6 guest rooms form a new square shape courtyard. On the southern centre of the courtyard, a new staircase tower has been built using the recycled old grey tiles from the demolished parts of the building. Following up the staircase, an exhibition space is formed on the rooftop after reinforcing the original structure of the building. Standing on the rooftop under the shadow of large trees, a panoramic view extends from the courtyard all the way to the Miaoying Temple. The magnificence and beauty of the continuous traditional buildings are fully expressed from the view of the rooftop.
解决老宅的痛点 | Existing Flaws of the Building
建筑改造类项目首要解决的问题是原始条件不足。大杂院改造同样如此。根据以下几个现状特点,我们采取了相应的解决措施。
问题A.室内面积不足。根据设计任务要求,需要在有限条件下塑造出舒适的居住环境。我们采取竖向使用空间的方法,提高空间使用效率。局部下挖地面,并拆除原有天花吊顶,利用传统建筑的屋顶空间做成loft格局。
Building renovations projects have to first solve the existing problems of the building. In this project the aim is to solve the following issues:
Problem A. Not enough interior space.Regarding the specification, the need is to maximise living quality using limitedresources. In order to maximise the usage of space, the building is organised vertically. A lowered ground level is established while the original ceiling boards are removed. A loft effectively is formed under the traditional ceiling space.
问题B.采光通风不足。我们几乎为每间客房都设计了屋顶天窗,大幅度增加采光效果。根据冬季采暖保温需要,天窗选用双层玻璃(平面玻璃顶使用三层中空玻璃)来降低导热效应。并在房间立面,每个客房门侧都做了开启窗的设计,辅助通风。
Problem B. Lack of natural lighting and ventilation.Almost every guest room is designed with a ceiling window in order to maximise natural sunlight inside the room. Regarding the need for thermal insulation in the winter period, all ceiling windows use double glazing glass (horizontal glass roof use 3-layered sealed insulating glass) in order to achieve the effective insulation and minimal heat conduction. In each guest room, new windows are designed near the door to further enhance effective ventilation within the rooms.
▼屋顶选用双层玻璃,进行采光降低导热 Wood with good thermal insulation performance
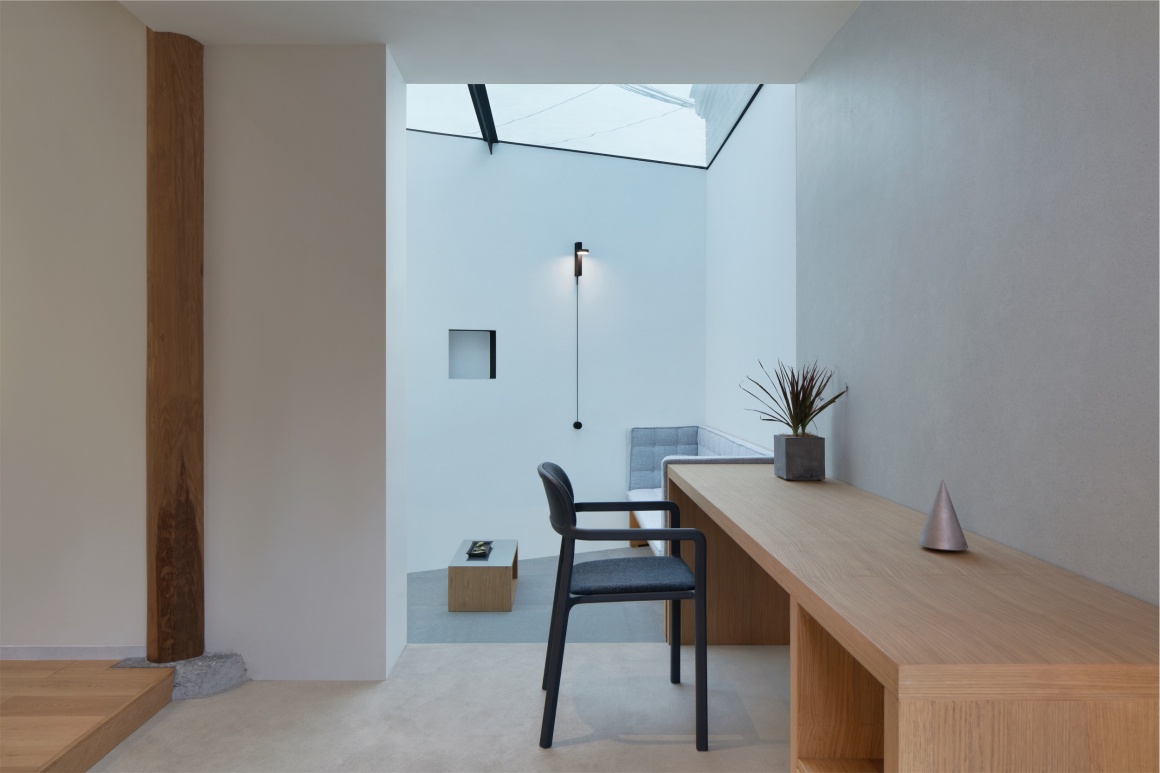
问题C.采保暖保温不足。除了在玻璃的使用中选取保温性能较好的材料之外,我们将全部室内地面铺设了地暖,作为冬季的主要采暖措施。
Problem C. Lack of effective insulation and heating system.Apart from the cautious choice of glass material for effective insulation, the house is also designed with floor heating covering the entire interior space, mainly used for heating in winter.
▼保温性能较好的木材 Wood with good thermal insulation performance
问题D.隔音不足。根据房屋现状情况,为每个房间的隔墙增加隔音材料,一定程度的解决了原本的砖墙隔音差的问题。Problem D. Lack of soundproofing and noise control, additional soundproofing materials are inserted within the walls between rooms in order to solve this issue.
问题E.卫生间搭建不规范。现状院中已有院厕,但未经任何处理,直接将生活污水排至市政管网。现状宫门口二条胡同中的下水管道为雨污合流设计,如此夏季难免会有气味散发。我们在院内建造了标准的化粪池,将所有的卫生间内污水排至化粪池,经过处理后合格达标的生活污水,沿用原有管路排至胡同内市政管道中。
Problem E. Lack of standardisation in the building of bathroom. Yet without any standardised treatment, domestic sewage is directly discharged into the municipal pipe network. The renovation improves this condition by replacing the old pipe with new technology that combines the discharge of rainwater and sewage, which effectively prevents the water system creating the bad smell in the summer time when temporary is high. A standardised septic tank is built within the courtyard, allowing all sanitary wastewater to be discharged in it. A portion of the domestic sewage that has been treated will still follow the existing municipal pipe network.
空间记忆的传承 | Inheriting the Spatial Memory
这个项目的设计逻辑是在现有条件下因地制宜,着重对现状材料的发掘与再利用。在改造过程中,不断出现的意外发现给设计带来了新的思路。跟随施工阶段的新的进展,设计也不断的变化发展,由此也可称为“没有逻辑的逻辑”。比如,将建筑的木结构脱漆处理之后,露出的原本的木色干净朴素,展现出古朴的气息,于是我们就保留了木结构的本色。在做地面基础和院内排水时,在现状地坪下约一米处挖出7块大约是清代的条石。我们选取其中4块作为客房与院门门口的踏步石阶,重新赋予了新的功能与使命。
The design logic of this project is to use limited space and resources to maximise the reuse of material in ways of creating new space. During the renovation process, the continuous occurrence of accidental discoveries always brings new design ideas. As the construction process progresses, the design continuous changes and develops, which can be seen as “the logic without logic”.For example, after removing the old paint on the wood structure, the natural beauty of the material is fully expressed in its colour and texture. Thus, a decision is made to maintain the original colour and texture of the wood structure. While building the floor foundation and water drainage system in the courtyard, 7 large rectangular stones from the Qing dynasty are discovered 1 meter underground. 4 of them are chosen as the material used for the staircase in between the guest rooms and entrance, hence giving the stones new life and function.
▼条石踏步石阶 Stones walk on stone steps
原有建筑的旧的窗框我们予以保留,在不同的房间中重新组织利用,处处可见这座院落旧时的生活气息。
The old window frames are kept and reorganised and reused for different rooms, hence preserving the vintage spatial atmosphere within the courtyard.
▼窗框的保留利用 Reserved use of window frames
予以保留的还有大量的旧的青砖,具有几十年至上百年不等的历史。我们使用这些老青砖搭建成庭院内中心位置的楼梯塔,其间点缀嵌入现代材料玻璃砖,这座“塔”就连接了院落的过去与未来,是空间记忆的传承。拆除的虽然是违章加建的建筑,但也是整个院落历史中不可或缺的一章,更是城市记忆的一部分。
Another vintage material that has been kept is a large number of old grey tiles, in which their age vary from a few hundred years old to the last century. These grey tiles are used for building the central staircase tower in the middle of the courtyard. Contemporary materials such as glass brick are embedded in it in order to create the “bridge” between the past and the present, achieving the continuation of spatial memory. Although the
removed parts of the building are all structures built illegally, yet they also perform important parts in the history of the courtyard and is also a part of the city’s memory.
▼保留的青砖是记忆的传承 The reserved brick is the inheritance of memory
私密性与开放性 | Privacy and Openness
院落与城市的关系 The relationship between courtyard and city传统合院的建筑形式是一种较为私密的居住空间。杂院的居住特点是相对开放的,这种开放性加强了人与人之间的交流。我们希望在这个项目中,可以实现在城市公共空间与居住私密空间之中,建立一个可进行交流的、半私密半公共的空间。
The courtyard-type living space is prone to be private. The living characteristics of the courtyard house are relatively open, which enhances the communication between people. We expect that in the project, a semi-private and semi-public space for communication can be established between urban public space and residential private space.
▼移动门板打造半私密半公共空间 Moving door panels create a semi-private and semi-public space
我们将入口处的房间设计为咖啡馆,同时为内院的民宿部分提供接待功能。院落主入口采取向胡同开敞的设计,使廊道连同咖啡馆变成了城市空间的一部分。咖啡馆内仅有一张大桌子,民宿内的住客使用早餐时,当地的客人也可以来喝咖啡,大家一起坐在同一张桌前进行交流。
We design a café as the entrance, at the same time, it can be used as reception space for the homestays in the inner yard. The main entrance of the courtyard is designed to open to the Hutong, making the corridor and the café part of the urban space. There is only one big table in the café. When guests in the homestay are having breakfast, local residents can also come to have coffee, sitting at the same table and chitchat with each
other.
展览空间位于内院,可分时段对公众开放,也增加了院落与城市的交流。
The exhibition space is located in the inner courtyard, which can be opened to the public at different times, increasing exchanges between the courtyard and the city.
▼院落与城市的交流展览空间 The exchange exhibition space between the courtyard and the city
客房与客房的关系| The relationship between rooms
在传统的星级酒店中,客房部分通常统一设计为彼此封闭的环境。我们想要打破这种封闭的氛围,所以在房间立面设计了大面积的落地玻璃,并将客房内看书、座谈等相对公共的功能区布置在窗边。这样除了增加采光,不同客房的客人可以互相看到彼此,进行某种程度的交流。而在房间内侧或墙体后面,安排了就寝空间、卫生间和浴室,保证了生活的私密性。
In traditional star hotels, guest-rooms are usually designed closed to each other. However, we expect to break the closed atmosphere down. As a result, a large area of floor-to-ceiling glass was designed on the facade of the room, and the relatively public space for reading and chatting in the guest-room was arranged in the window side. In addition to increasing lighting, guests in different rooms can see each other and communicate to some extent. In contrast, the bedroom space, toilet and bathroom were
hidden in the room or behind the wall to guarantee the privacy of life.
与自然的和谐共生|The symbiotic relationship with nature
胡同的居住环境特点,是人居环境和自然环境的有机结合。整座合院分为6间客房,各自分室而居。我们尽力为每个独立的房间都营造出自然环境或是赋予自然环境的体验。1、2号房将一角的屋顶改造为玻璃屋顶,并种植绿色植物。在室内可时刻感受自然光线变化,营造室外庭院的氛围。5、6号房分别拥有真正的室外庭院,是属于客房独享的室外空间。
The living environment of Hutong is an organic combination of living and natural environment. The whole courtyard is divided into 6 guest-rooms separately. We try to create a natural environment or the experience of natural environment in each individual room. A corner of the roof was converted into a crystal-clear glass roof and covered by greenery in No.1 and No.2 room. Therefore, people in the room can feel the changes of natural light at any time and the atmosphere of outdoor courtyard can be created. As for No.5 and No.6 room, each of them has a real outdoor courtyard, which is the exclusive outdoor space for guest-rooms.
▼营造自然的环境体验 Create a natural environment
在胡同里,“树”和人们的生活环境有密切的互动。夏日炎炎,阳光被大树繁茂的枝叶遮挡在外,留下一隅阴凉。冬天树叶凋零,阳光穿过枝桠洒落院里,温暖明亮。人和树的关系是有机的。因此,院落内保留了一棵数十年的老槐树,延续了人和自然的有机关系,也维护了人与自然之间的微妙的互动。
In Hutong, there is a close interaction between trees and people. During hot summer days, the sunshine was shaded by the luxuriant branches and leaves of the tree, leaving a shady corner. While, in winter, the leaves withered and the sunshine shimmers in the courtyard through the branches, leaving warmness and brightness in the bleak and windswept
beauty. The relationship between people and trees is organic. Therefore, an old locust tree of several decades has been preserved in the courtyard, which not only continues the organic relationship between man and nature, but also maintains the subtle interaction between man and nature.
以往一些四合院的改造,更多注重在建筑外观的更新和建筑质量的提升。但在老街区里,在胡同中,四合院建筑的改造不应仅仅停留在外观符号性的重塑,更重要的是保留生活的体验。和树一起生活的体验、在庭院生活的体验、开放的生活体验、和城市结合的生活体验……以及每个角落里属于这个城市的记忆。这些在外观看不到的部分,是四合院最独特的文化记忆。
In the past, too much attention was paid to the renewal of architectural appearance and the improvement of architectural quality in courtyard houses. However. in the old streets where Hutong sits, the renovation of courtyard houses should not be limited to the static aesthetics. Instead, preserving the living experience is more important. The experience of
living in a courtyard surrounded by trees and the experience of living in an open and connected community within the city… Including every piece of memories within the city. These qualities are not visible, yet they form the unique cultural experience of living in courtyard houses.
▼平面图 Plan
▼客房轴测图 Room axonometric drawing
项目名称:北京白塔寺胡同大杂院改造项目
项目所在地: 中国北京市西城区宫门口二条14号(北京鲁迅博物馆东180米)
项目类型 :民宿
建筑师 :青山周平,藤井洋子,杨雨嘉,王丹梨 / B.L.U.E.建筑设计事务所
业主 :有术sth.here
规模 :一层(局部Loft,局部屋顶平台)
用地面积: 246平米
总建筑面积: 215平米(底层建筑面积:189平米,客房LOFT建筑面积:26平米)
设计周期: 08.2016 – 02.2017
施工周期: 11.2016 – 01.2018
摄影师 :夏至
Project Name: Beijing Baitasi Hutong Yard Reconstruction Project
Location: No. 14, Ertiao, Gongmenmenkou, Xicheng District, Beijing, China (east of Lu Xun Museum, Beijing180 m)
Project Type: Home Stay
Architects: Chauhei Aoyama, Yoko Fujii, Yujia Yang, Danli Wang/B.L.U.E. Building aPlan the firm
Employer: Yes, sth.here
Scale: 1st floor (partial Loft, partial roof terrace)
Land area: 246 square meters
Total construction area: 215 square meters (ground floor construction area: 189 square meters, guest room Loft building surface Volume: 26 m2)
Design period: 08.2016-02.2017
Construction period: 11.2016-01.2018
Photographer: The summer solstice
更多 Read more about: B.L.U.E.建筑设计事务所


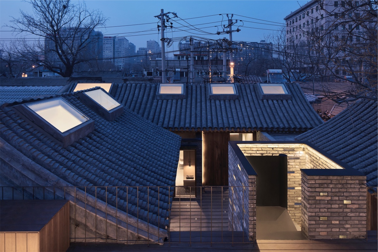
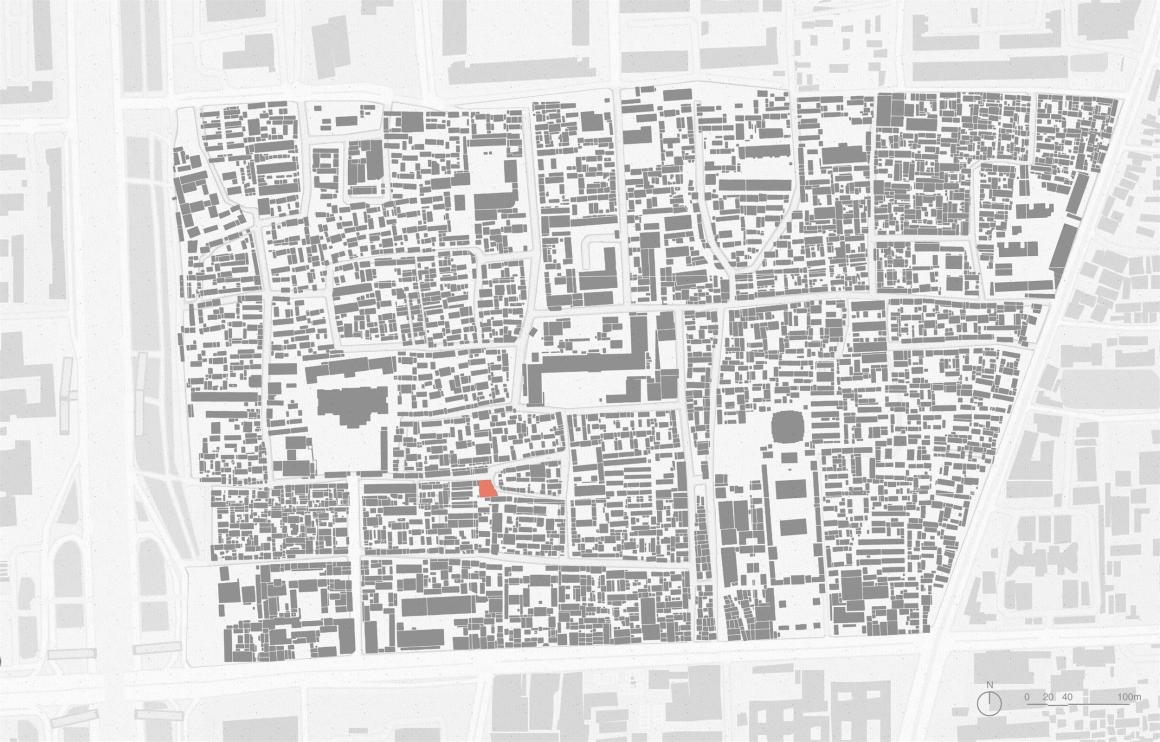
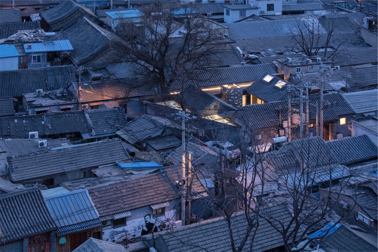
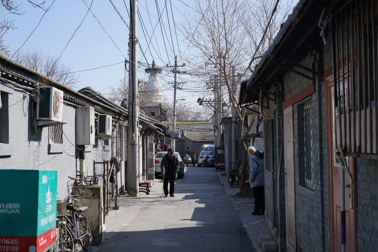
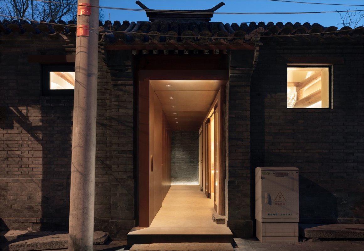
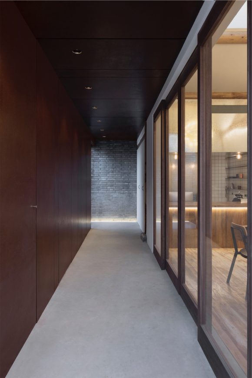
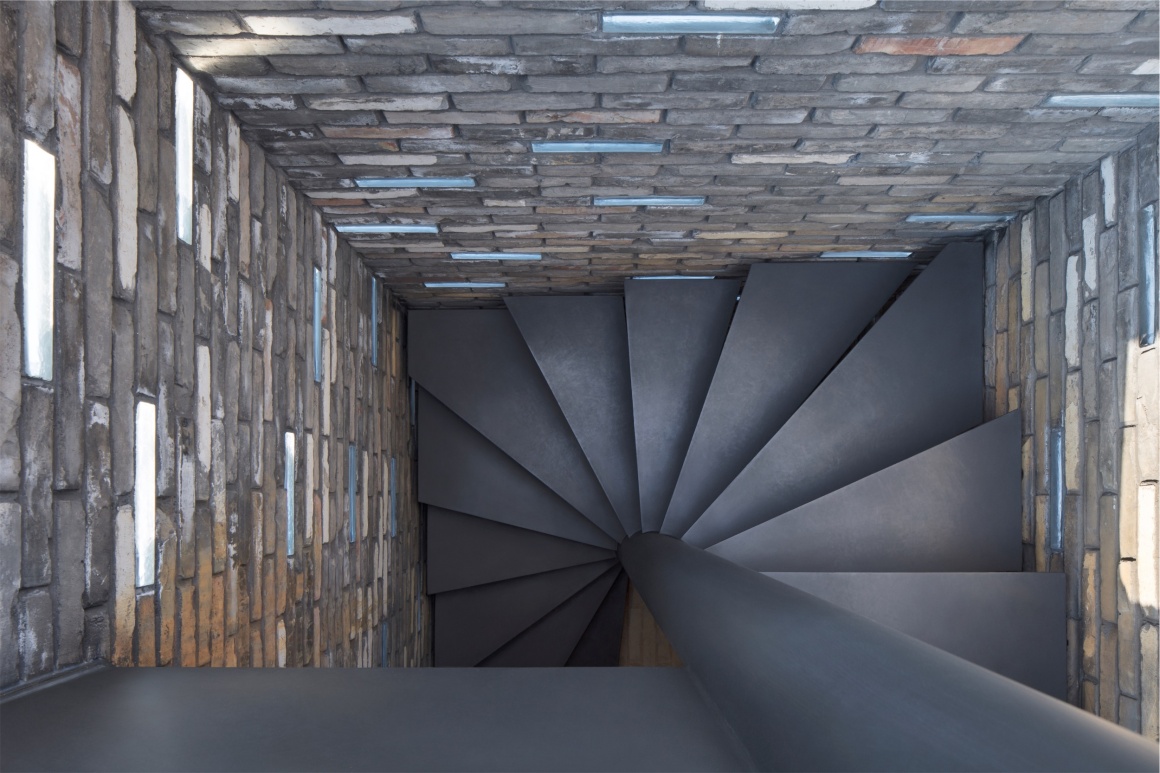

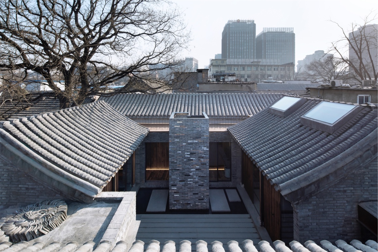
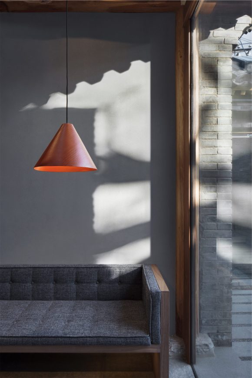
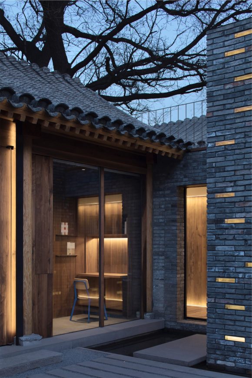
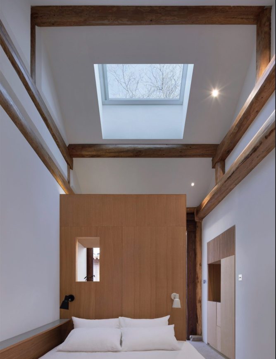
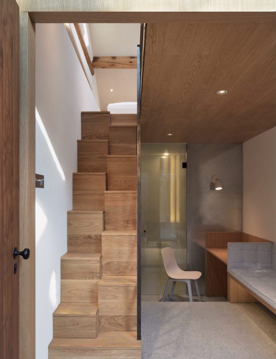
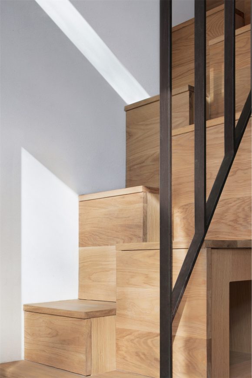
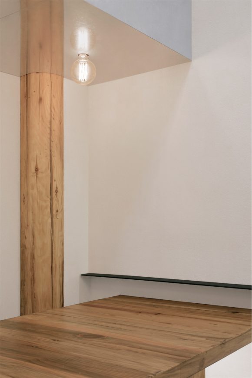
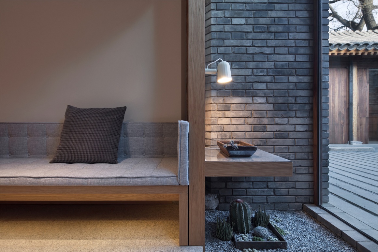
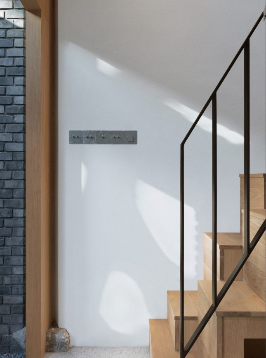
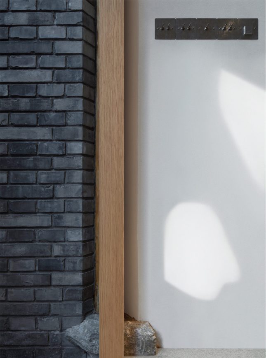

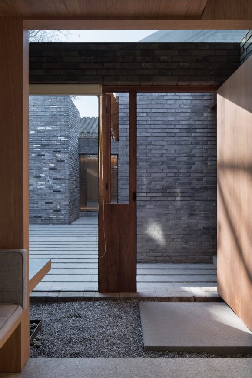
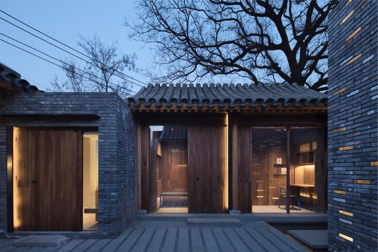
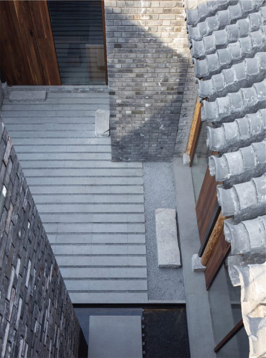
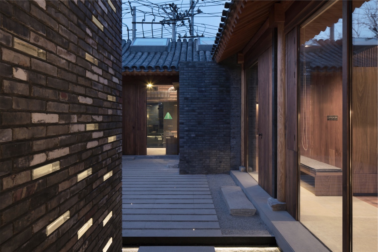

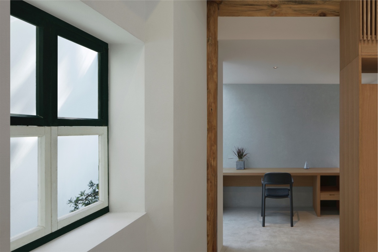
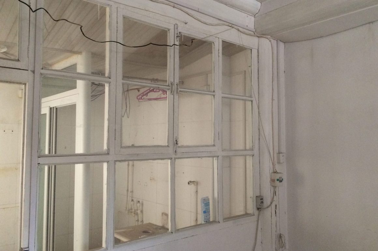

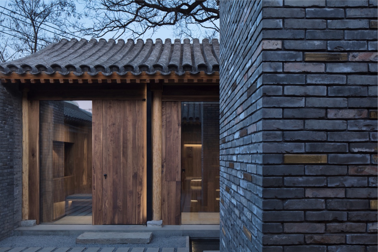
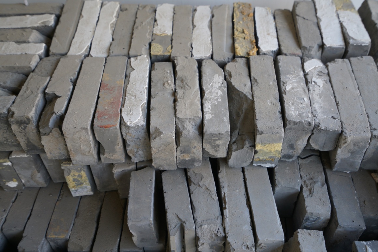
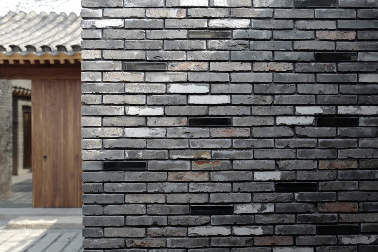
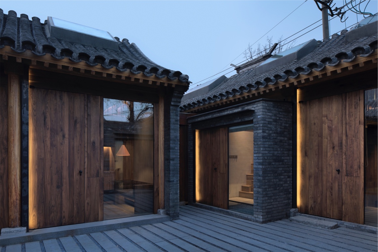
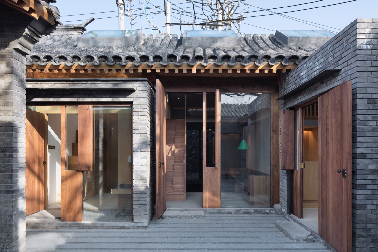
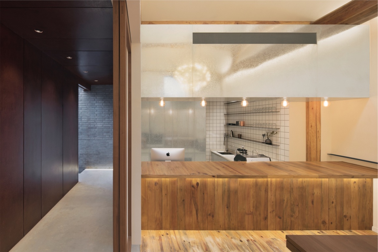
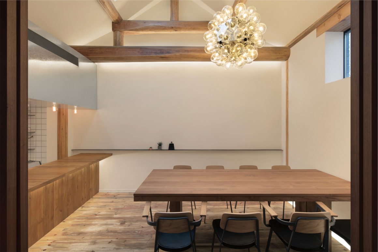
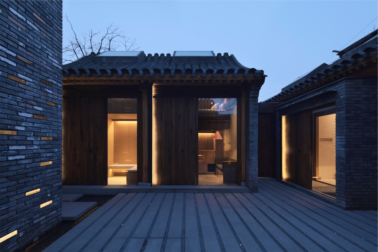

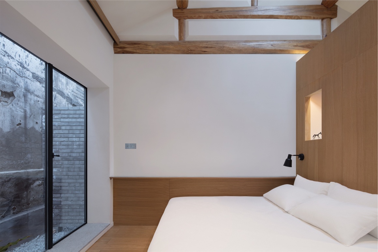
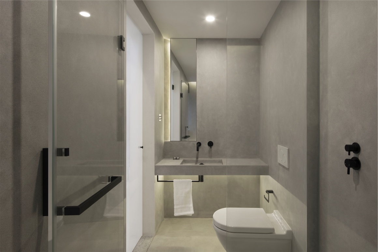
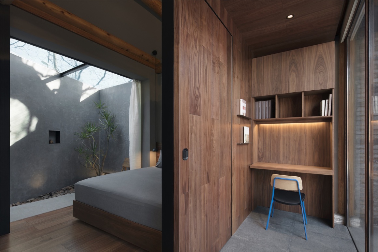
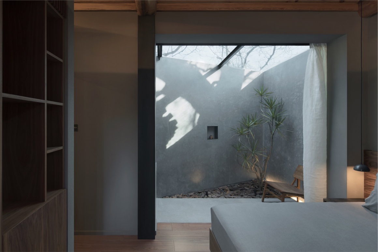
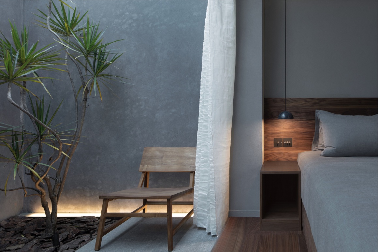
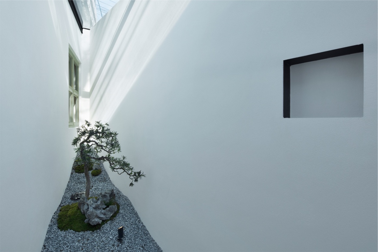
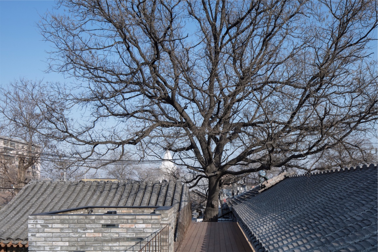
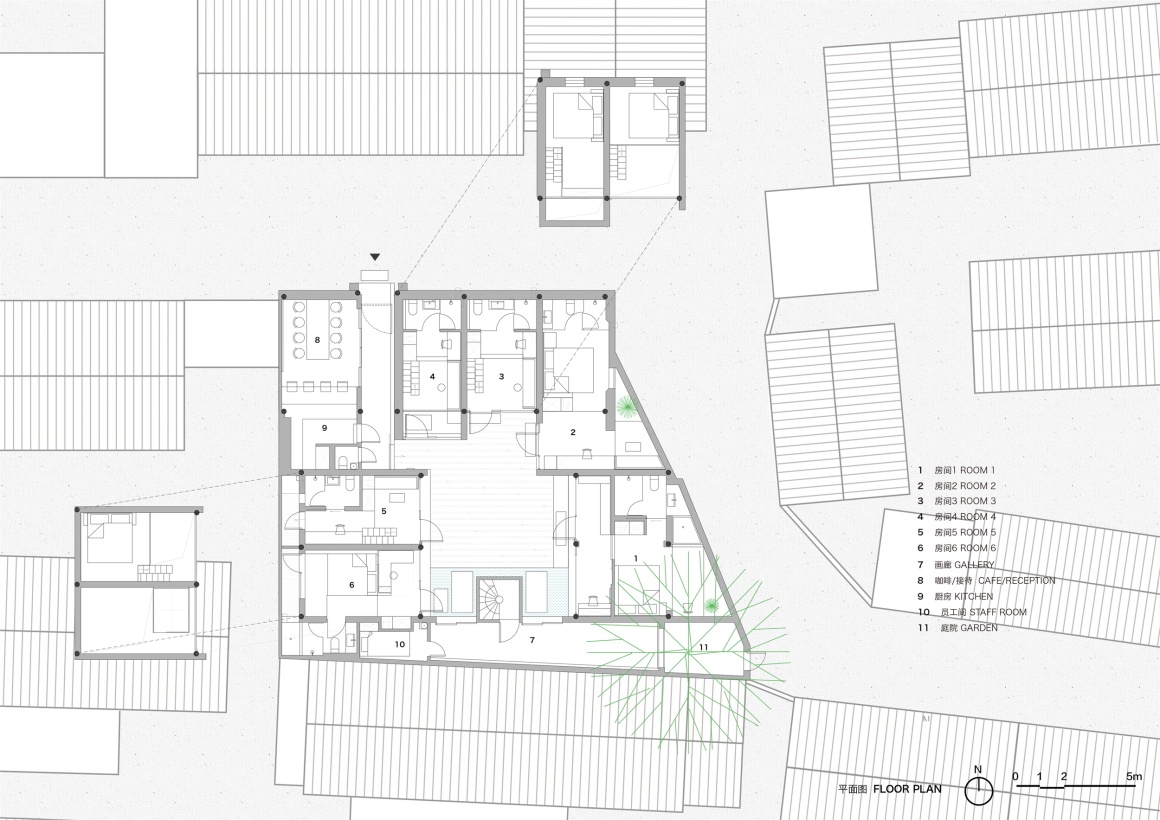
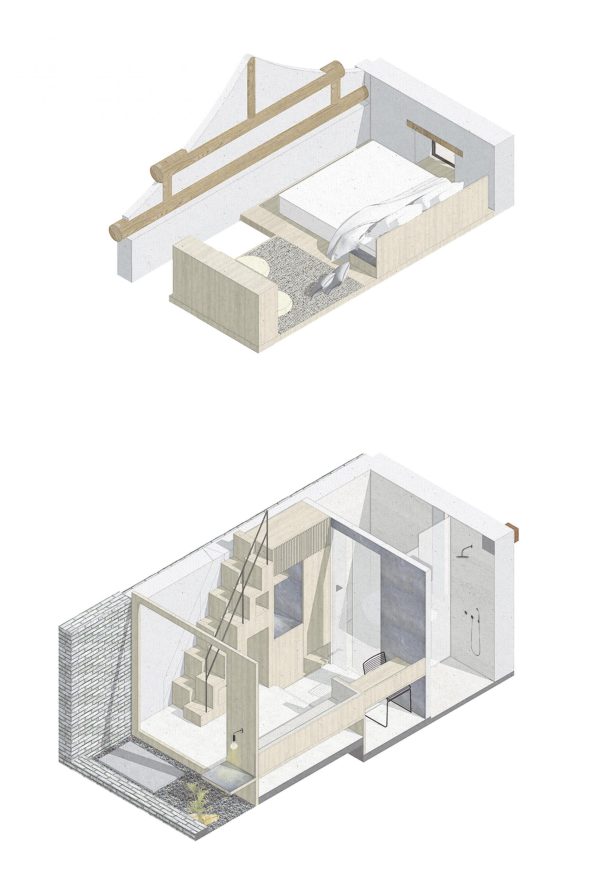


0 Comments