本文由 JMD design 授权mooool发表,欢迎转发,禁止以mooool编辑版本转载。
Thanks JMD design for authorizing the publication of the project on mooool. Text description provided by JMD design.
JMD design:由JMD design领导的工程师、建筑师、艺术家、遗产和社区顾问组成的多学科团队,为悉尼西部毗邻M7和Doonside的Great Western高速公路的250公顷Bungarribee小区制定了一个未来总体规划。该设计融入规划和交通,以保持和提高场地独特的规模尺度、天空和生态质量。项目总规划为公园周围提供主要基本通道,并组织活动以保持公园中心独特的宁静特质,及其广阔的天空和平滑的草地。
JMD design:JMD design led a multidisciplinary team of engineers, architects, artists, heritage and community consultants to prepare a master plan for the future of the 250ha Bungarribee Precinct in Western Sydney, adjacent to the M7 and Great Western Highway in Doonside. The design inserts program and circulation to preserve and heighten the unique site qualities of scale, sky and ecology. The masterplan provides for access around the park and organises activity to preserve the uniquely peaceful character at the centre of the park with its broad sweep of sky and flowing grassland.
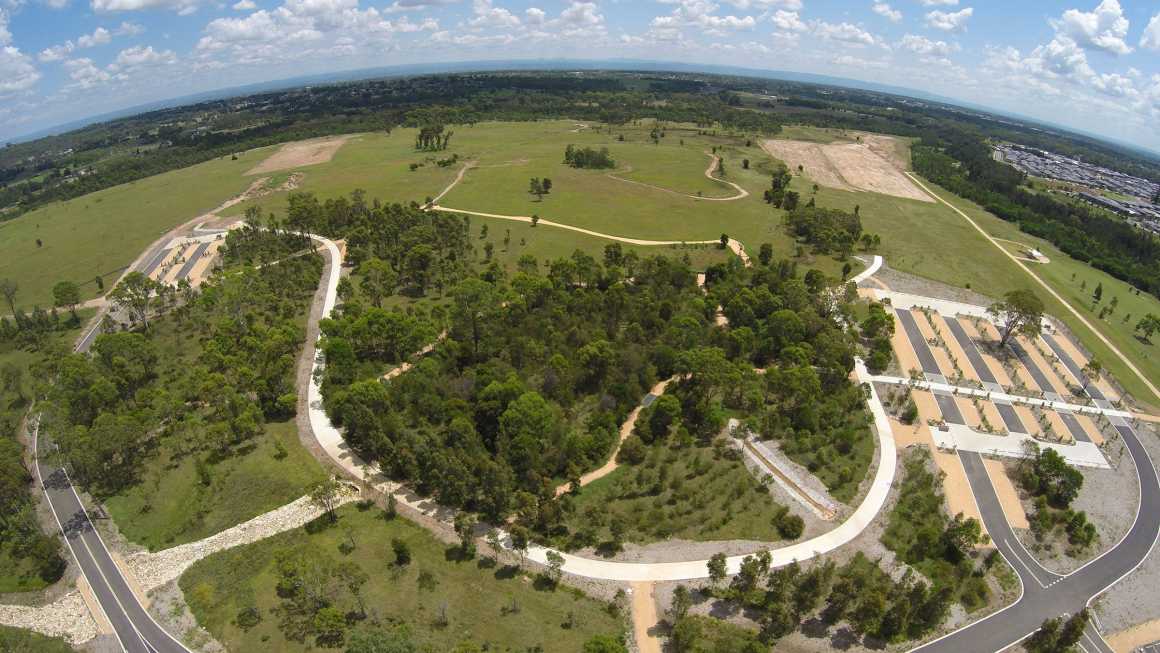
▼公园总体规划 Master Plan

项目设计有三个主要特色:公园之“心”;保护基地中心现有草地和湿地生态。“循环”交通;建立交通和进入场地的循环结构,包括公园边缘和停车场服务设施区、护林员站和野餐区,都设置了合理的交通流线,其中一部分是车辆交通流线,大部分是行人通道。公园交通环线还包括南北两座跨越东溪的两层高架桥,以及一系列的渡口和漫滩上的岛屿。“红色跑道,一千棵树”;这是一片相当于二战紧急跑道长度的树木种植带,它为公园之心创造了一个缓冲地带,并为活动和停车通过必要的遮荫。红色跑道同时也是Donnside路上的公园入口,这里排列着的大型钢架刚好为红色跑道上的植物提供遮挡。
Three features define the vision for the masterplan: The ‘Heart’; Preserves the delicate ecology of the existing grasslands and wetlands at the centre of the site. The ‘Loop’; sets up the structure for circulation and access to the site. It is kept to the edge and services carparks, amenities, the ranger station and picnic shelters. It is in part vehicular and more generally pedestrian. The Loop includes two bridges to cross Eastern Creek, the northern one, an elevated two level bridge and the southern one, a series of crossings and islands in the floodplain. The ‘Redgum Runway, a thousand trees’; is a block of trees the length of the WW2 emergency runway that occupied the site. It creates a buffer to the Heart and becomes a shaded grove for activity and parking. The Redgum Runway also marks the park entry at Donnside Road where an arrangement of large steel frames bookend the Redgum Runway plantings.
▼公园之“心” The ‘Heart’
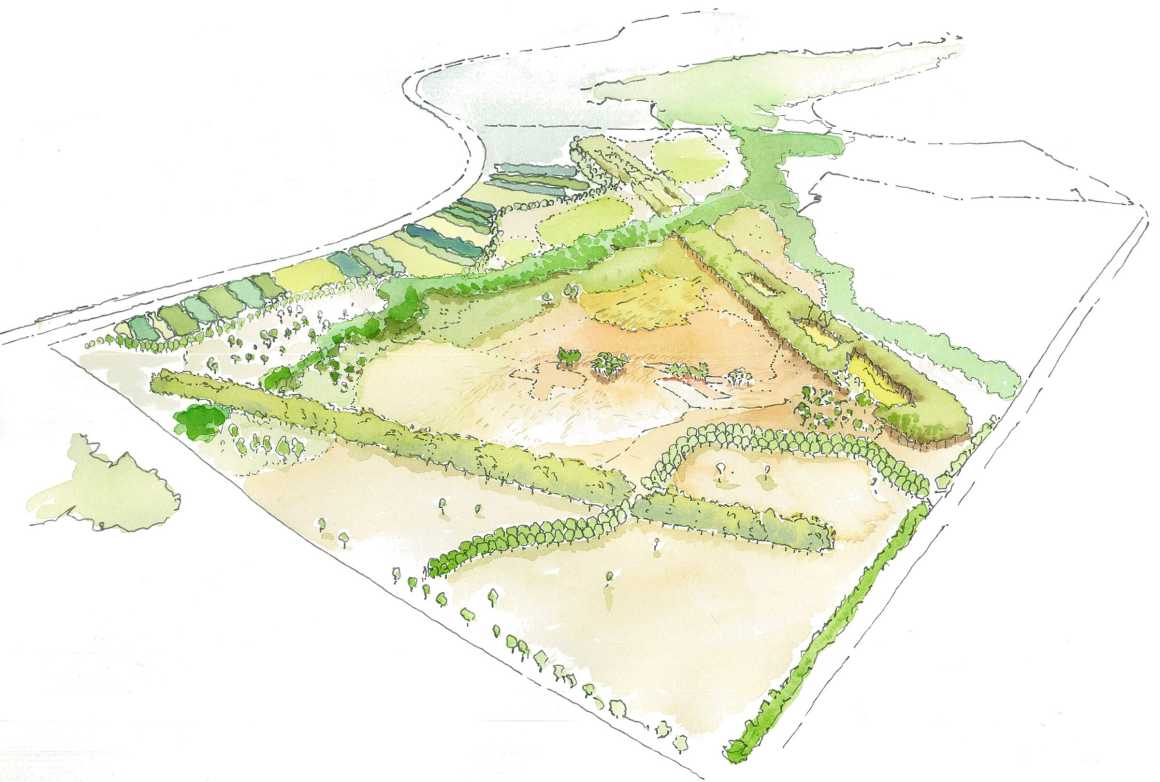
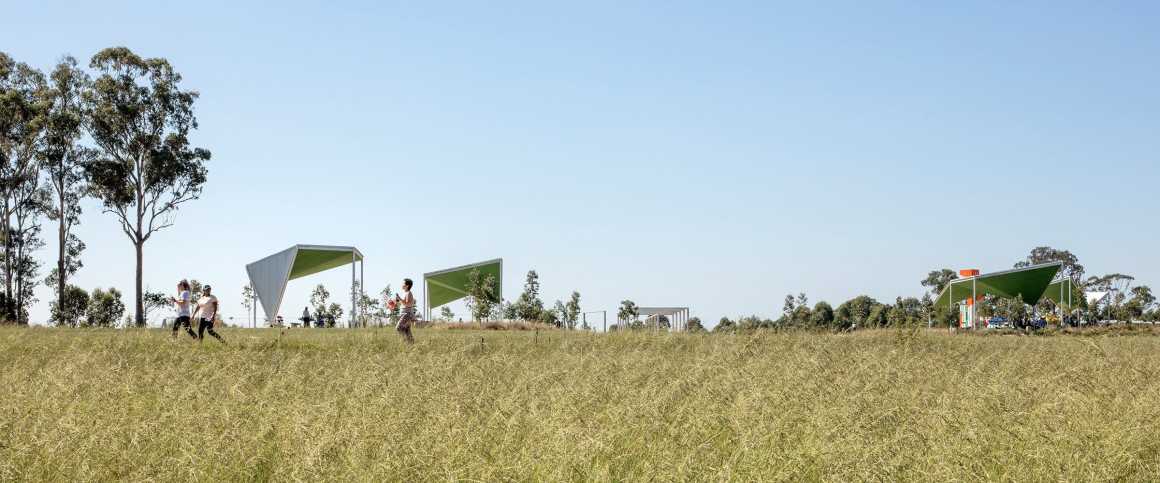
▼边缘可达的道路交通 The ‘Loop’
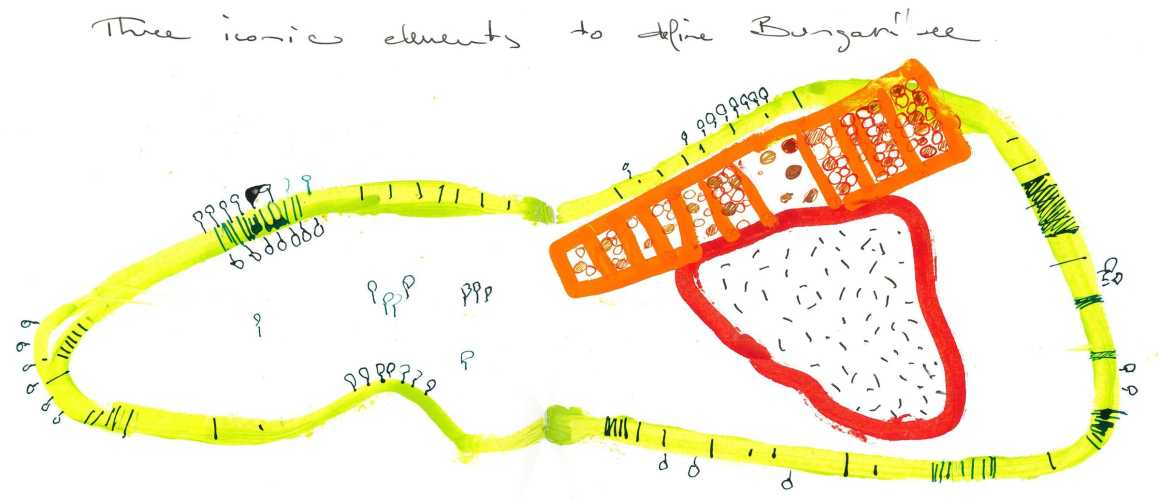


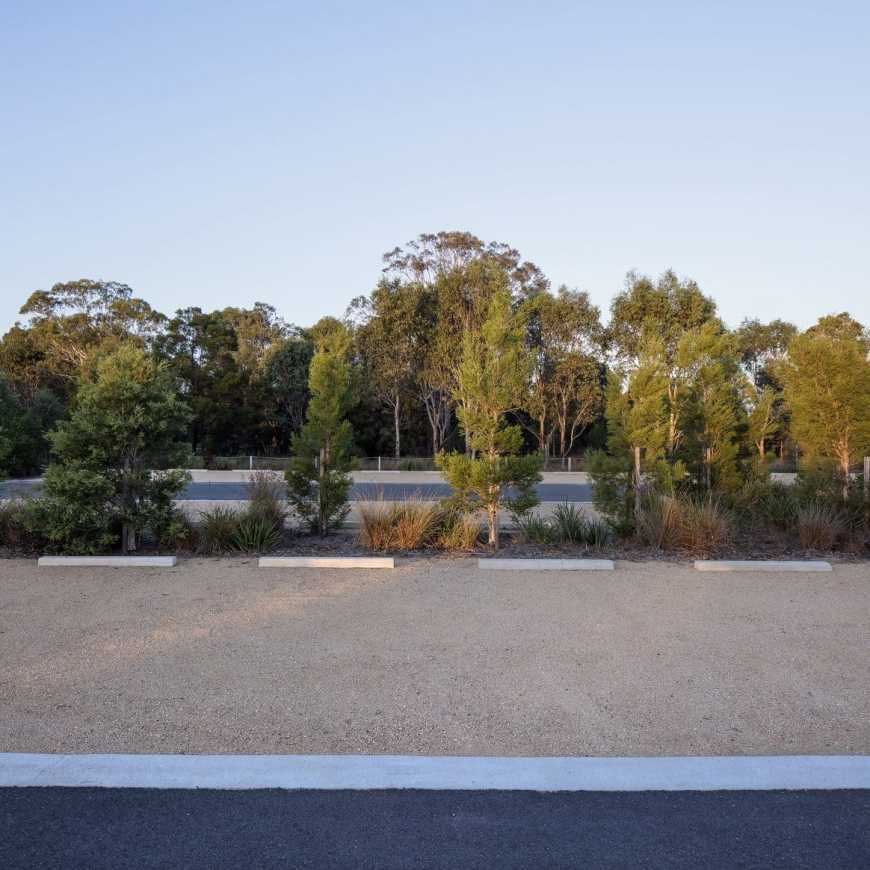
▼红色跑道和Donnside路公园入口 The ‘Redgum Runway, a thousand trees’
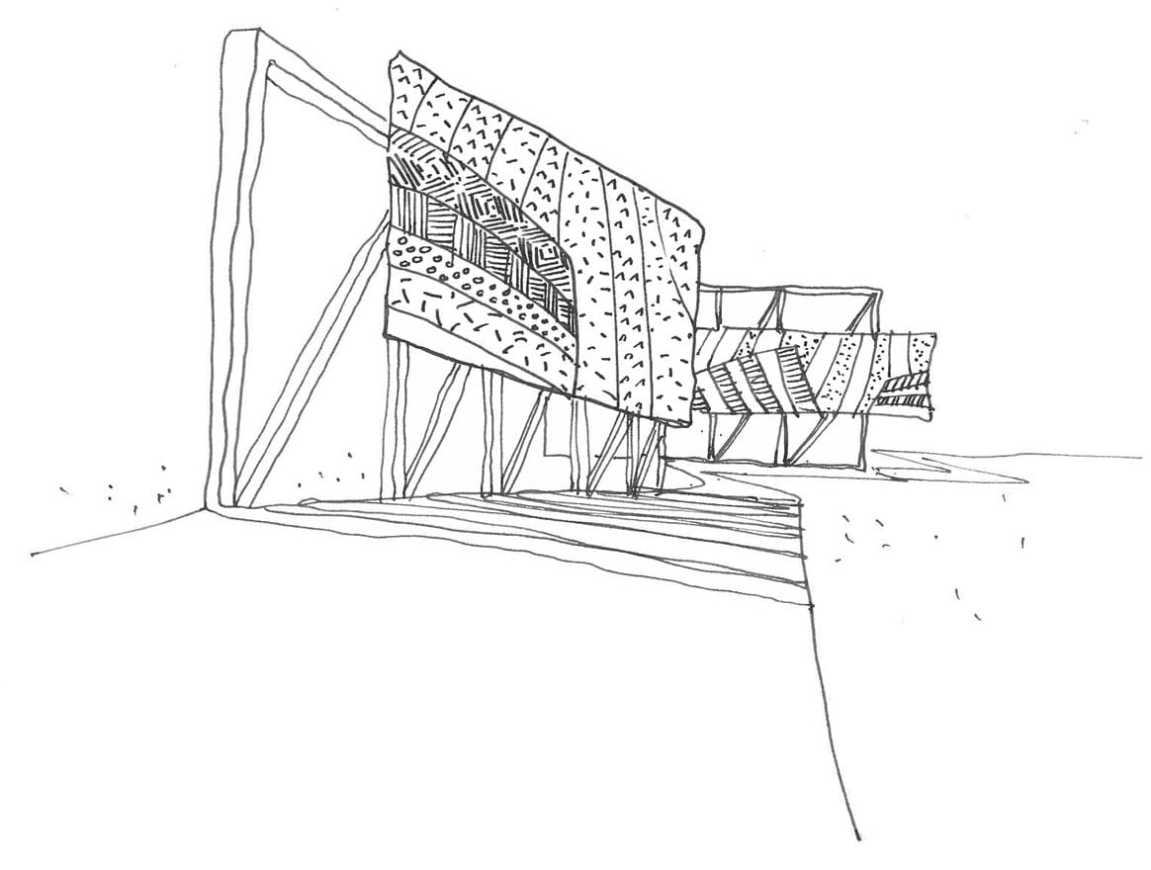
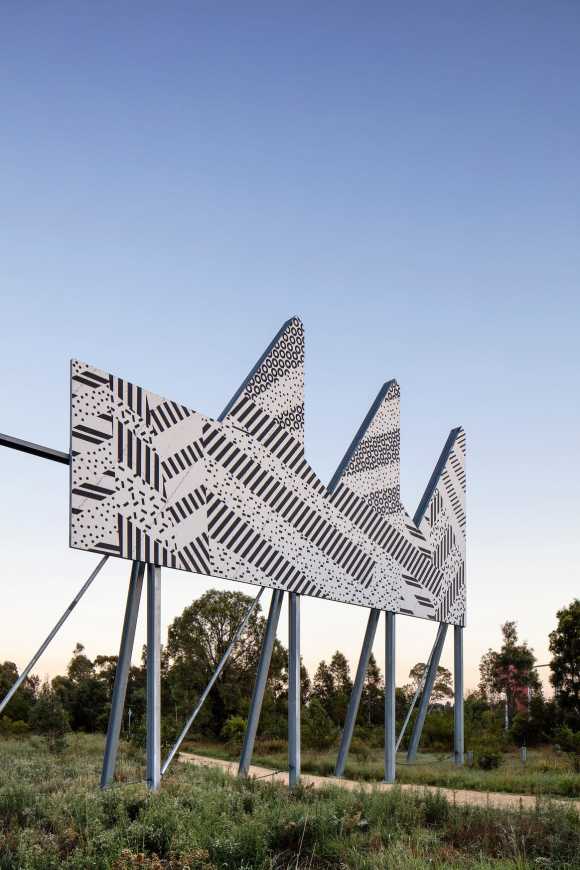
公园南部的绿地再次强化了这三个景观节点的设计原则和价值观;为新的旅游和商业中心提供视觉缓冲的线性森林和毗邻M7高速公路的“社区森林”被设计为生产性景观和缓冲景观,为公园用地提供可持续的材料来源。总体规划还提供了一系列的娱乐设施,包括高地上的大型游乐场、野餐场所和便利设施、停车场、大草坪、自由野餐区、步行道、新运动场、横跨东溪和两个森林的桥梁。
These three organising principles and values are reinforced by the Southern Greenbelt; a linear forest providing visual buffer to the new tourism and business hub and the ‘Community forest’ bordering the M7 Motorway is designed as an area for a productive landscape and buffer zone to provide an ongoing source of material for the Parklands. The masterplan provides a range of recreational facilities including a large playground on the high point, picnic shelters and amenities, car parking, a large lawn, informal picnic areas, walking trails, new sporting fields, bridges for crossing Eastern Creek and the two forests.
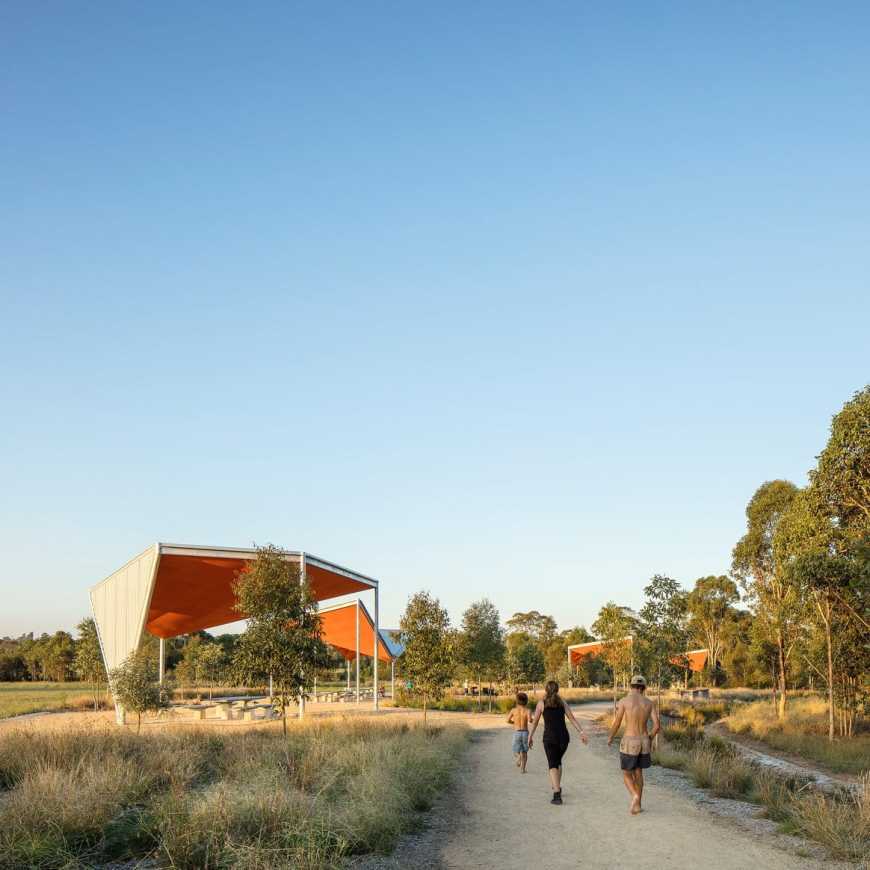
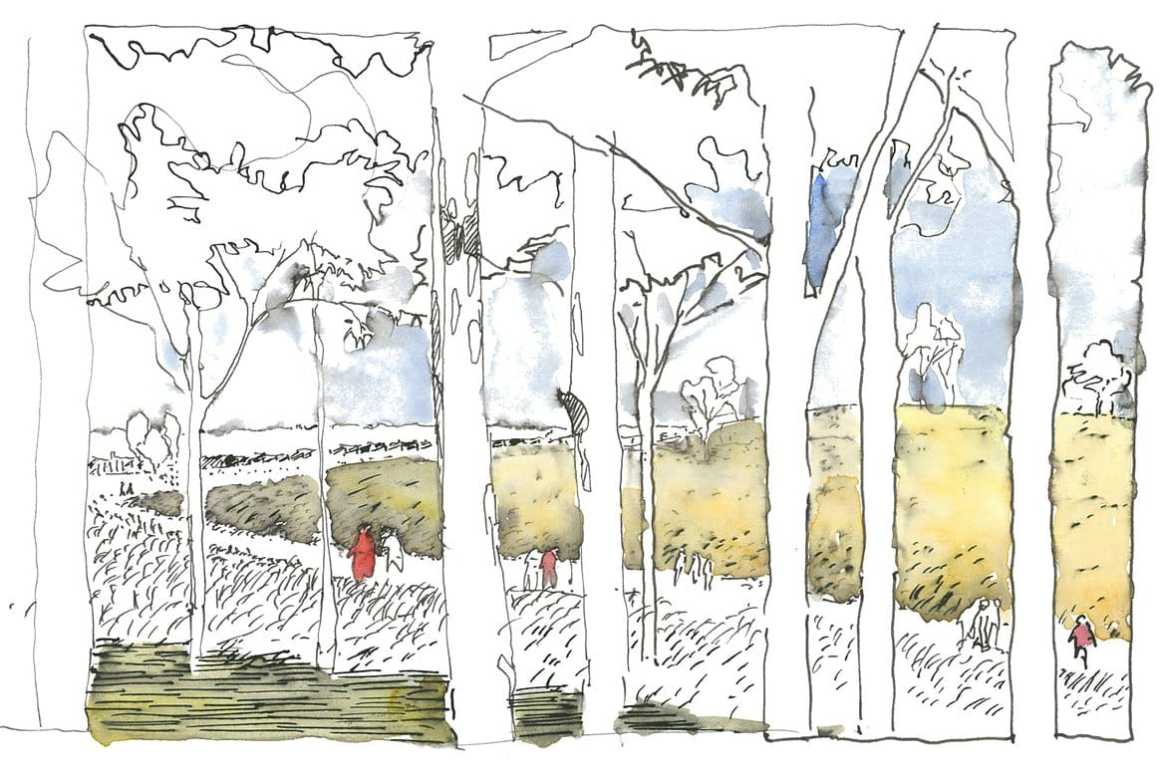
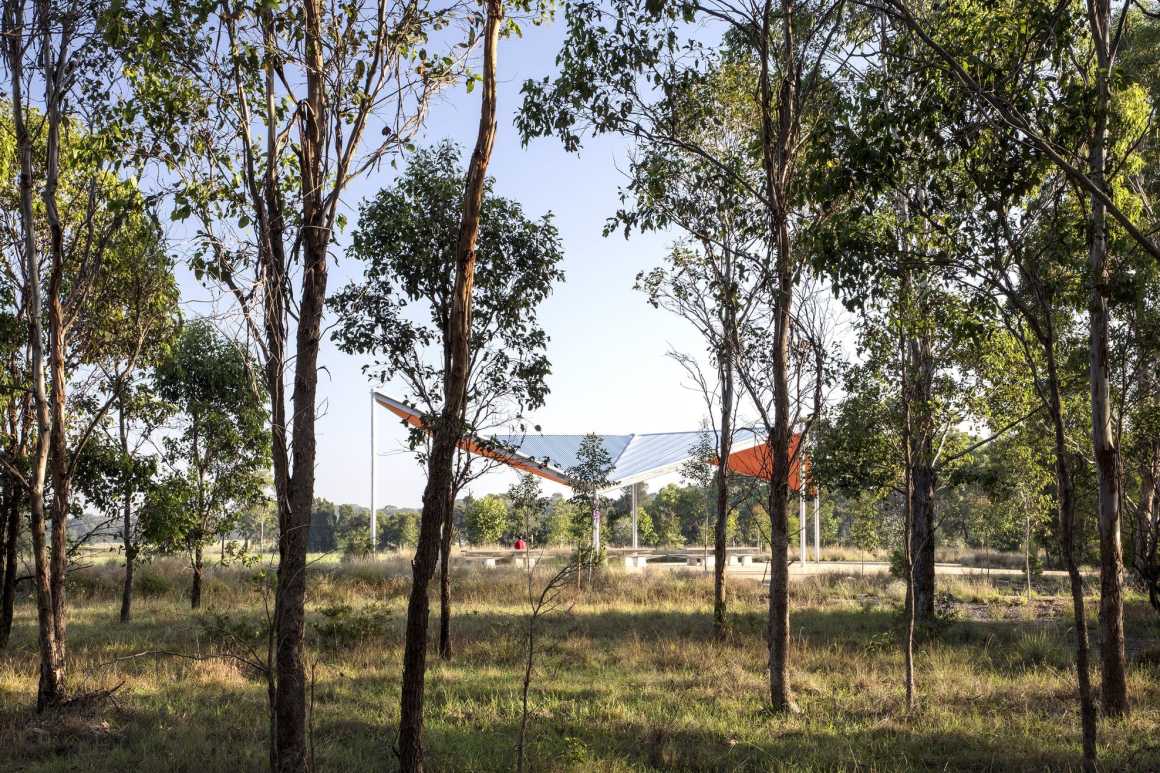
▼横跨东溪的桥梁 Sketch-The ‘Bridge’

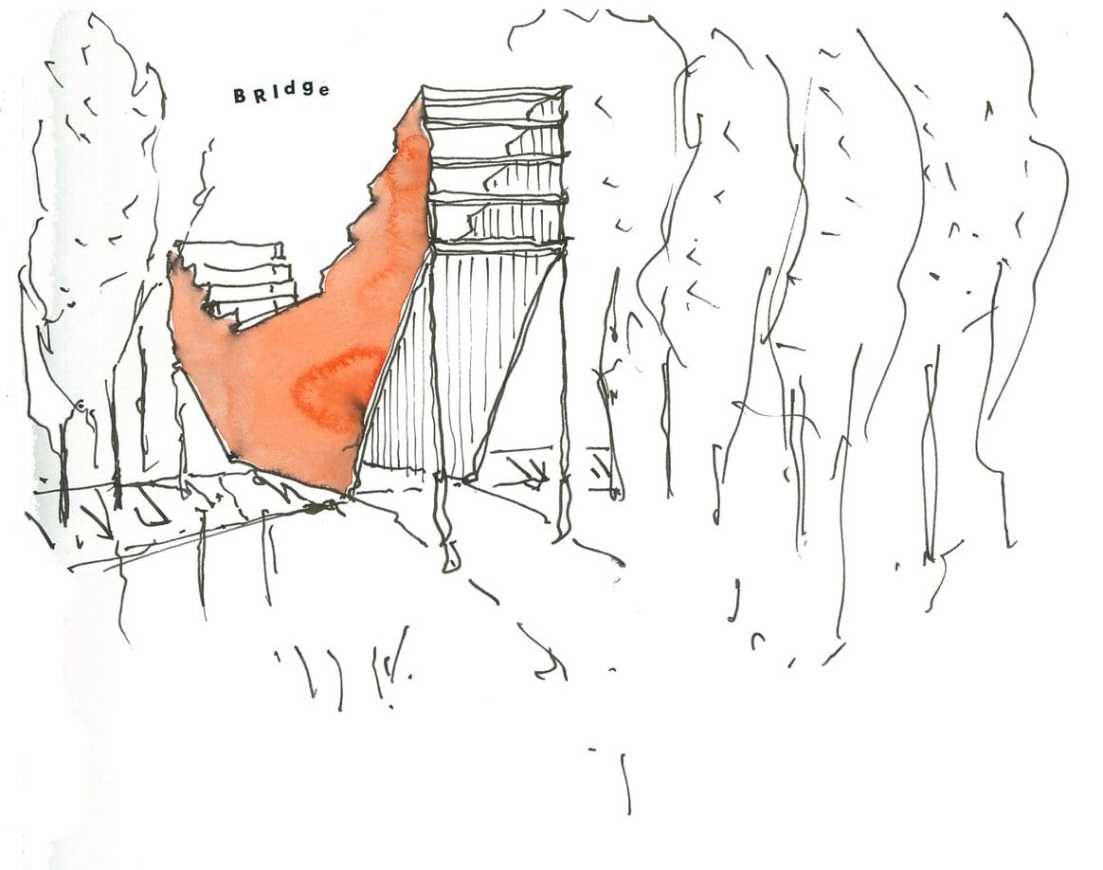
公园游乐场 Bungarribee Superpark Playground
超级公园的新开放部分的设计延伸了总体规划中的承诺,表现场地本身的自然品质,保持其中心的宁静感,并从该地区周围遍布的相似工业乡村景观中挖掘出公园的特征,一种能够赋予该地高品质特色的场地特征。
The design of the new Superpark extends the commitment made in the Masterplan to celebrate the existing qualities of the site, preserve the sense of tranquillity at its centre, and carve out an identity for the park from undifferentiated industrial rural landscape that pervades the area. An identity that places high value on this landscape.
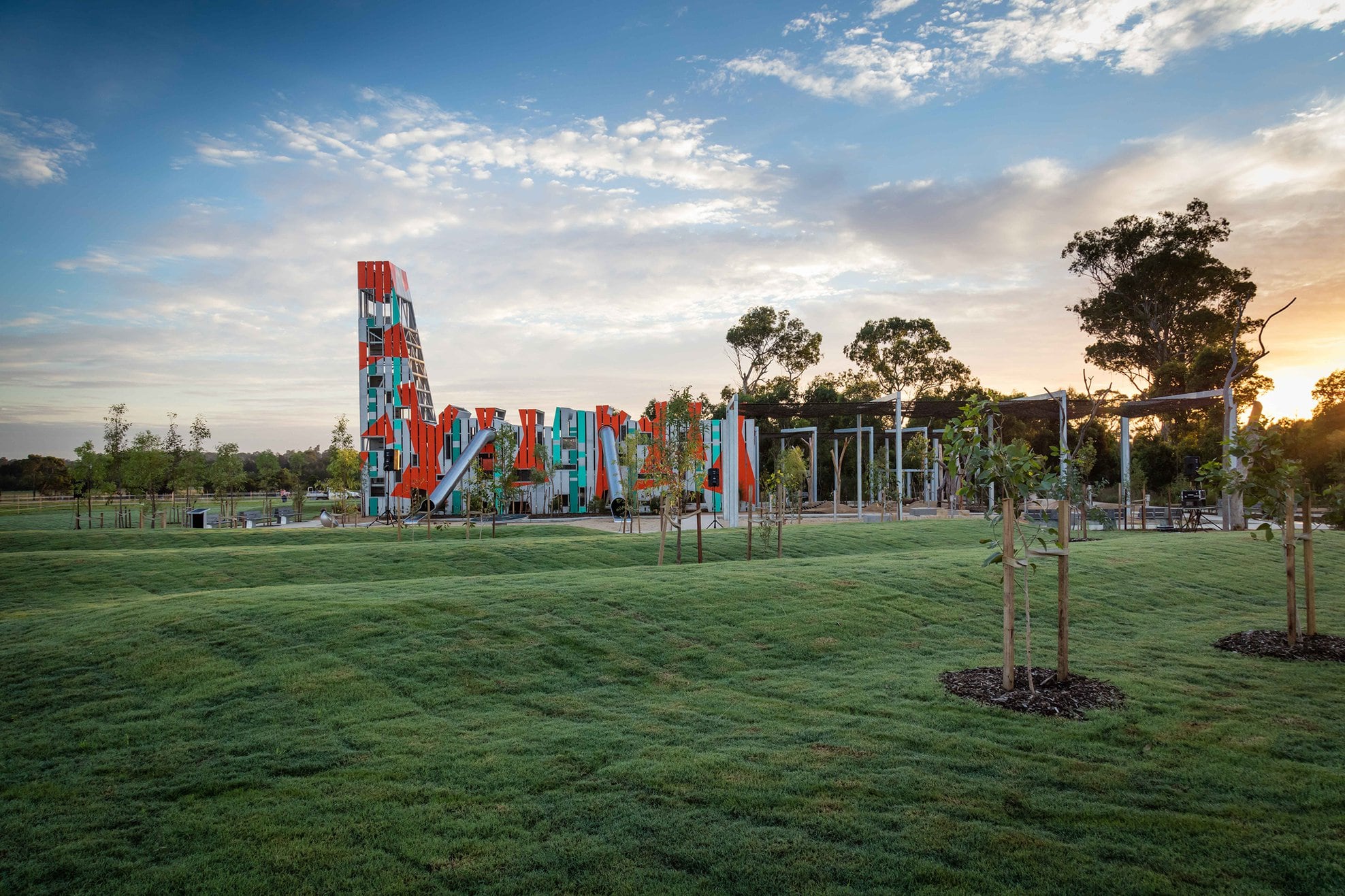
新超级游乐场围绕着新的大型混合草坪而设计,主要由三个部分组成。游戏设施分散在大草坪周围,鼓励人们在更大的空间范围内进行活动,让较喧嚣的高能量活动区域与树屋周围的低龄儿童区域区分开来。操场的西部是一个50米长的双飞狐装置,与大草坪西部接壤,将车手们的激情带向山顶和遥远的西方天空。附近的秋千也将用户推向天空,并在他们眼前展现不断扩大的景观,这些景观沿小溪一直延伸到远处蓝山。坐落在现有的林地再生和新的大型十字草坪之间,靠近东部山脊的最高点是整个操场的主体。这里有12米高的图案树屋,其周围是起伏的草坪,分类游戏项目,自然和水上游戏设施,它们结合结合在一起成为了超级公园中最密集的活动区。
The new super playground is comprised of three parts, arranged around the new large cross lawn. Play is dispersed around the large cross lawn to encourage movement across larger expanses and to allow some separation between the more boisterous high energy activities and the area aimed at younger children around the treehouse.The western most part of the playground is a 50 metre double flying fox that borders the western arm of the large cross lawn. It races riders toward the cusp of the hill and the distant western sky. Close by the swing sets also propel users toward the sky and the expanding landscape that slopes down to the creek and toward the distant silhouette of the Blue Mountains.Near the high point of the eastern ridge, nestled between existing woodland regrowth and the new large cross lawn is the main body of the playground. Here a 12 m high, patterned treehouse announces play to the surrounding parkland. An undulating lawn , proprietary play items, nature and water play encircles it and combine to make this the most intensive activity zone in the Superpark.
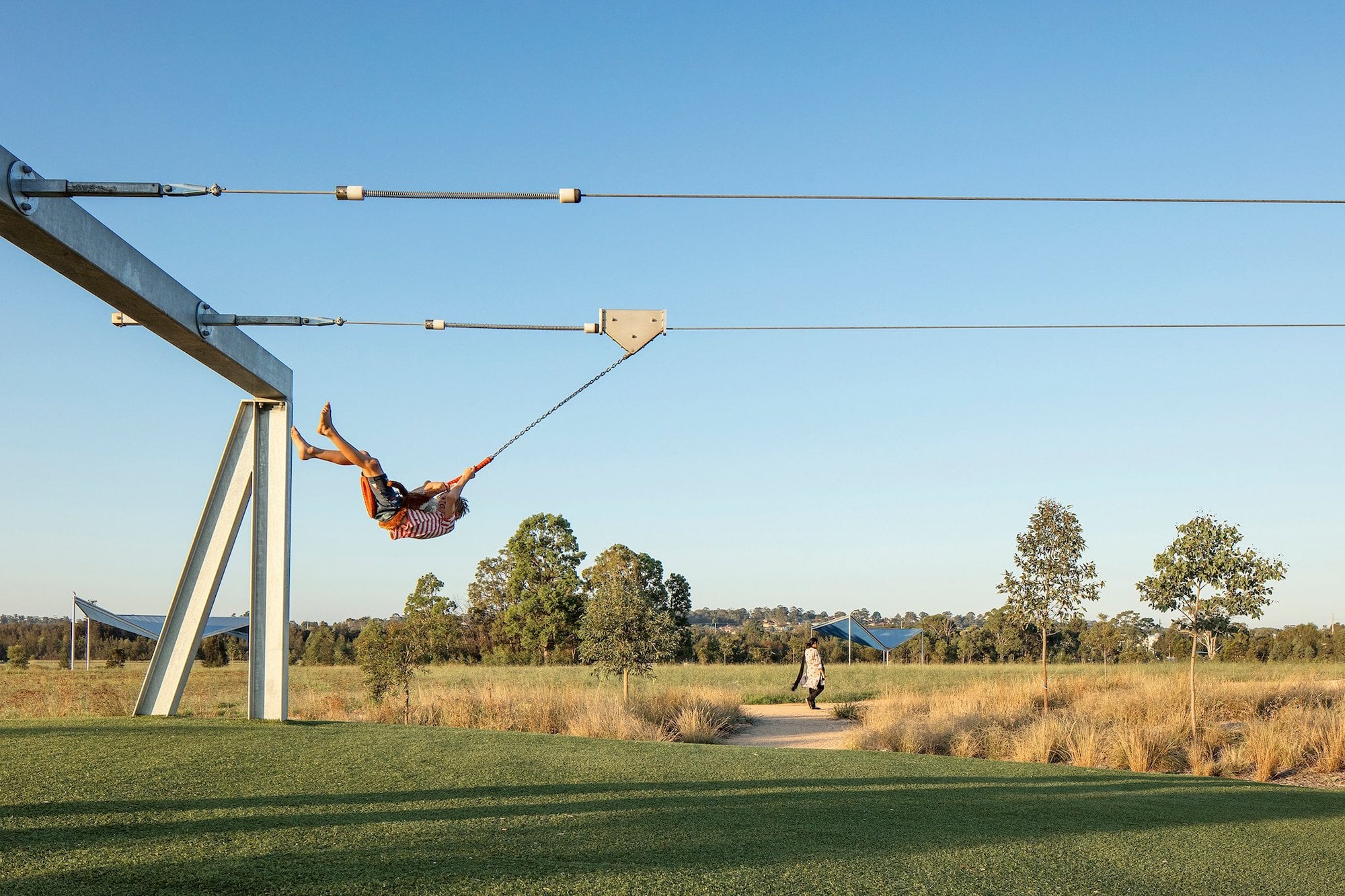


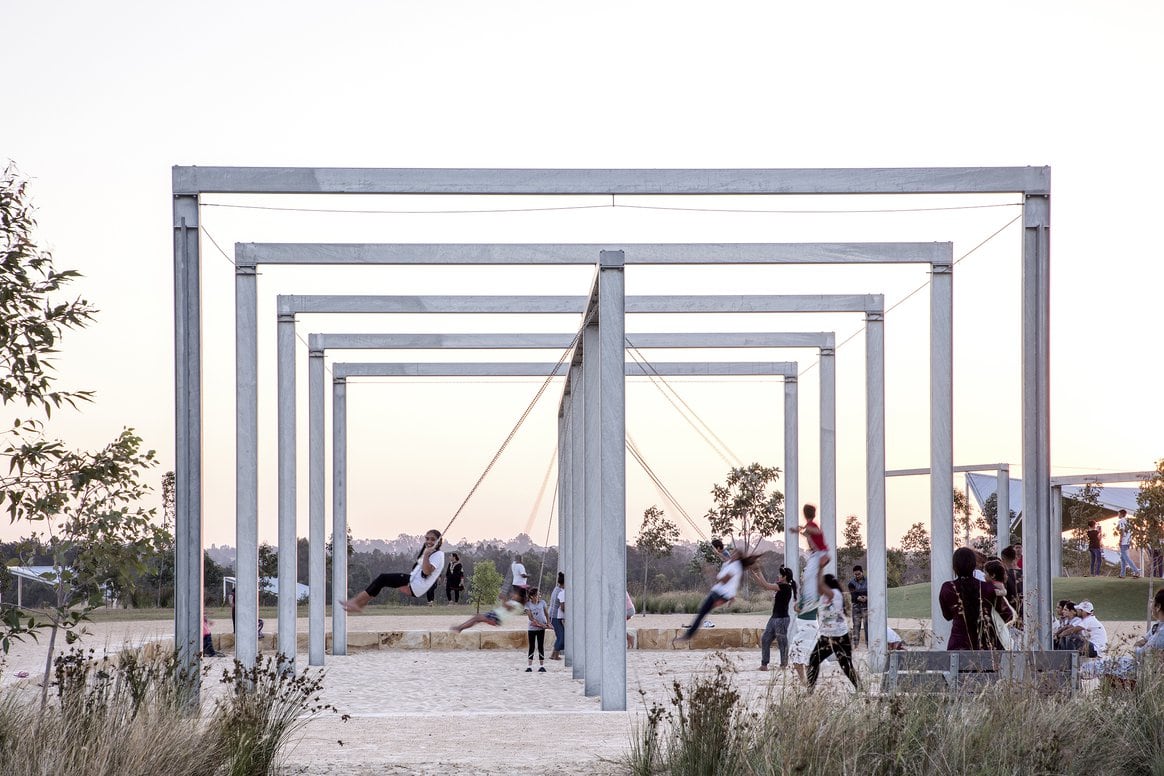
树屋会让人联想起蚂蚁农场,飞机机身和机尾,以及昆虫和工业结构。其多层结构由四个高隧道滑梯和一个射击式入口组成。树屋内部楼层以一种意想不到的方式上下起伏,这里的开口提供了楼层之间的通道,而机尾或机头向西抬高到12米形成了一个观景台。你可以在第一层进入较小的滑梯,也可以在第二层使用更高更快的滑梯。楼层、连接处、滑道和坡道的以随机的游戏顺序布置在结构周围,贯穿整个结构,为人们提供了多个游戏路线。
The Treehouse is reminiscent of an ant farm, an airplane fuselage and tail, an insect and an industrial structure. The multileveled structure appears to be proposed up by four tall tunnel slides and an entry shoot. Internally the floors rise and fall in unexpected ways, openings provide access between floors whilst the tail or head allows an ascent to a 12 m high viewing level oriented to the west.The first floor gives you access to the smaller slides, whilst the second level takes you to the higher faster slides. The arrangement of floors, connections, slides and ramps provides a multitude of circuits around and through the structure in an unscripted sequence of play.
▼树屋装置 The Treehouse
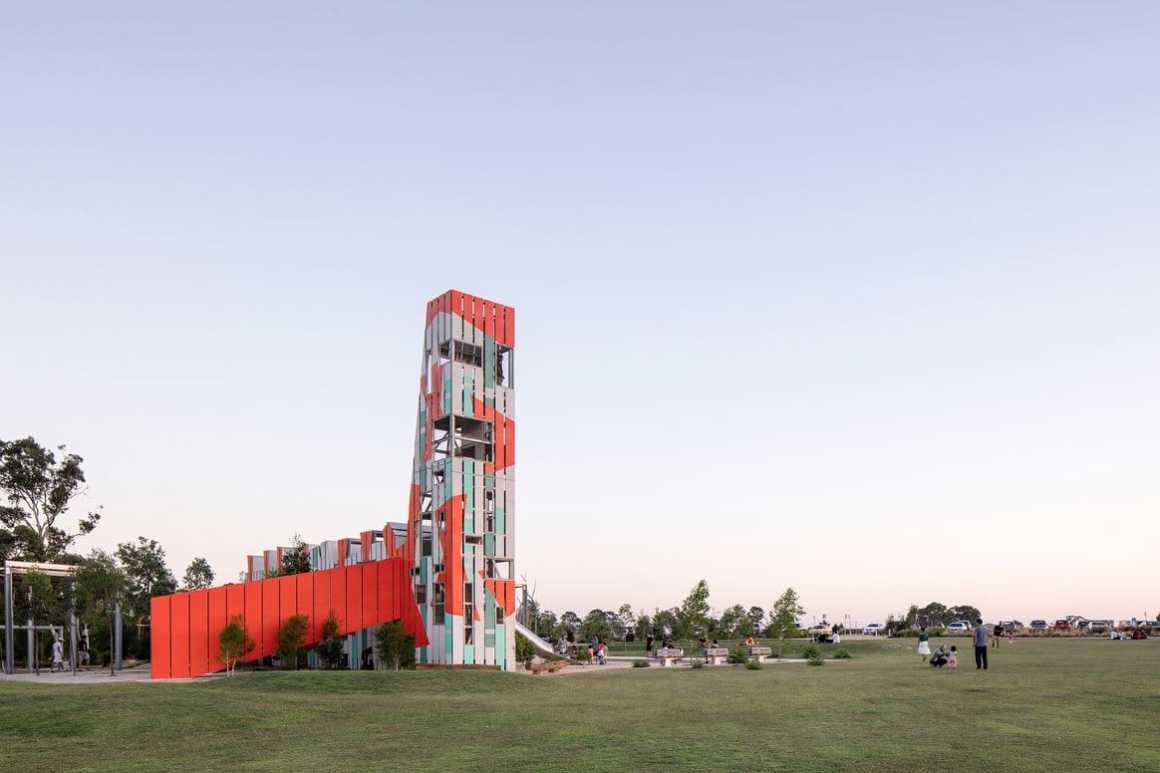

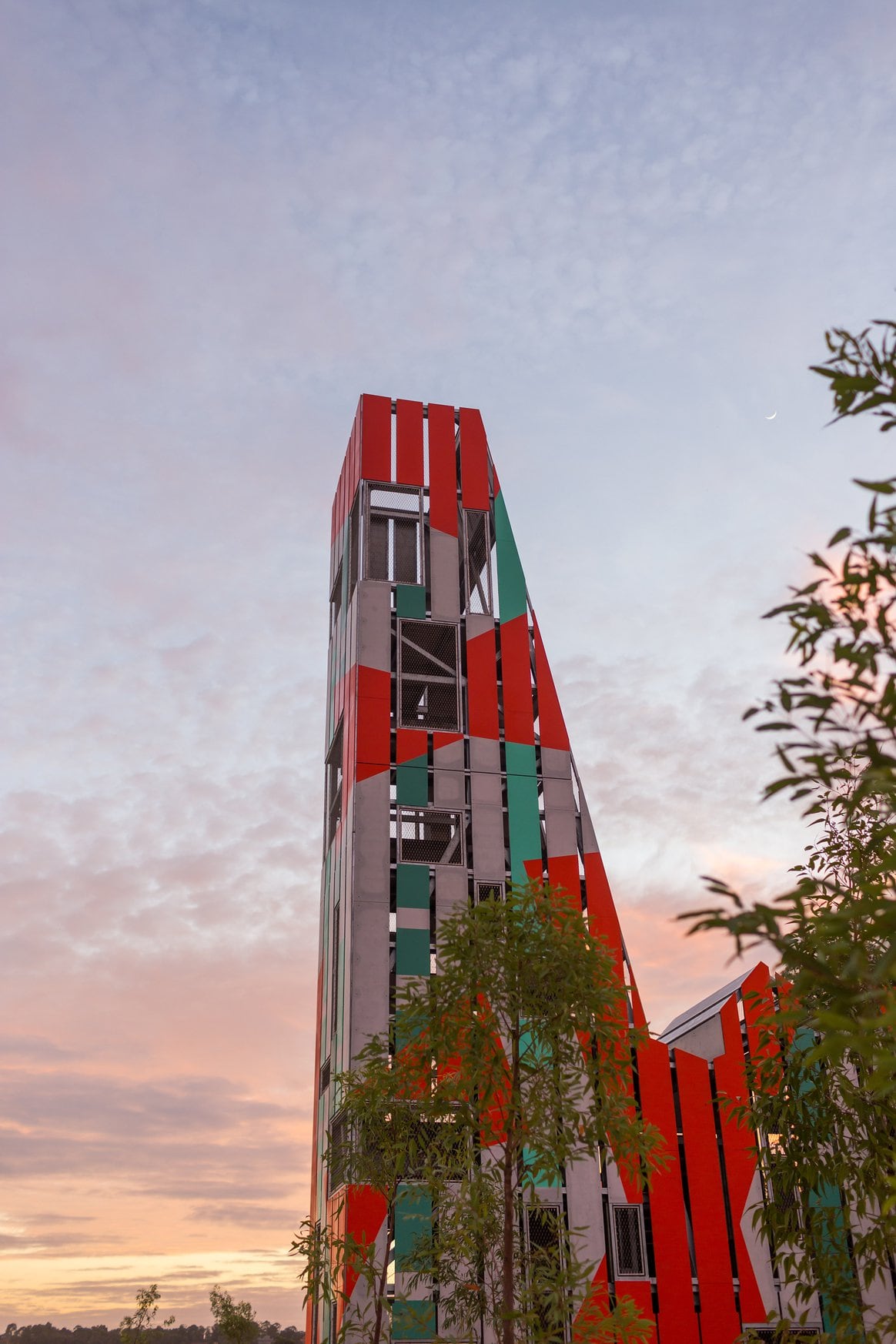
邻近的自然游戏空间利用现有的景观、保存下来的原木、巨石和小土堆创造了一个探索游戏环境。这里的水游戏装置由矩形砂岩块和水泵组成,这些木块通过机器雕刻,可以形成水槽、小溪和水滴的形式,水流可以通过铰链式闸门进入,整个装置设置在一个大沙坑中,为孩子们提供了进一步操纵水流穿过砂岩的方法。覆盖这个游戏空间的是钢制门架框架上的遮阳网,它与秋千,缆道和入口门的结构相呼应。
The adjacent nature play uses the existing landscape, preserved logs, boulders and small mounds to create an environment to explore and play through. The water play comprises of an arrangement of rectangular sandstone blocks and water pumps. The blocks have been robotically carved to create channels basins, rills and drops along and into which the flow of water can be directed by hinged gates. The ensemble sits in a large sand pit that provides the children with further means to manipulate the flow of water across the sandstone. Covering the nature play is shade net supported on steel portal frames that echo the structure of the swings, flying fox and entry gates.
▼自然式游戏区 The nature play
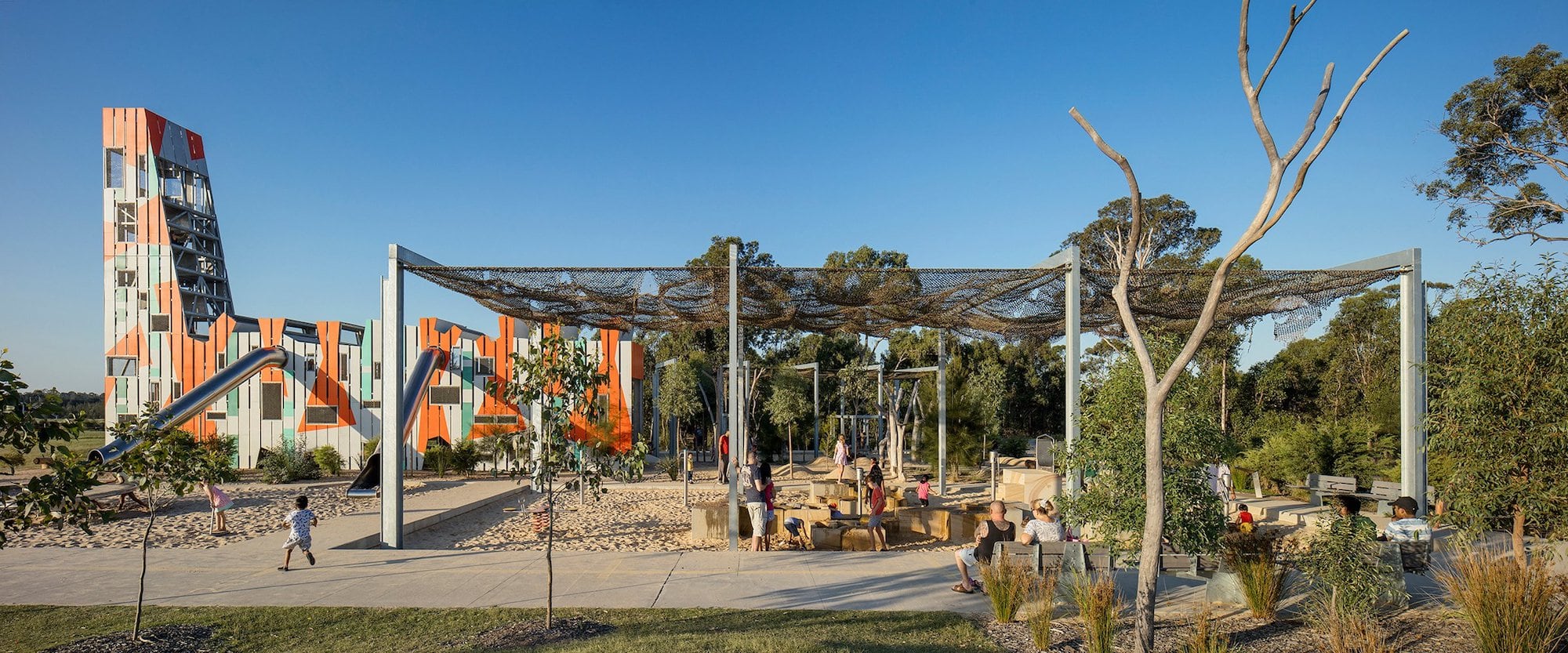

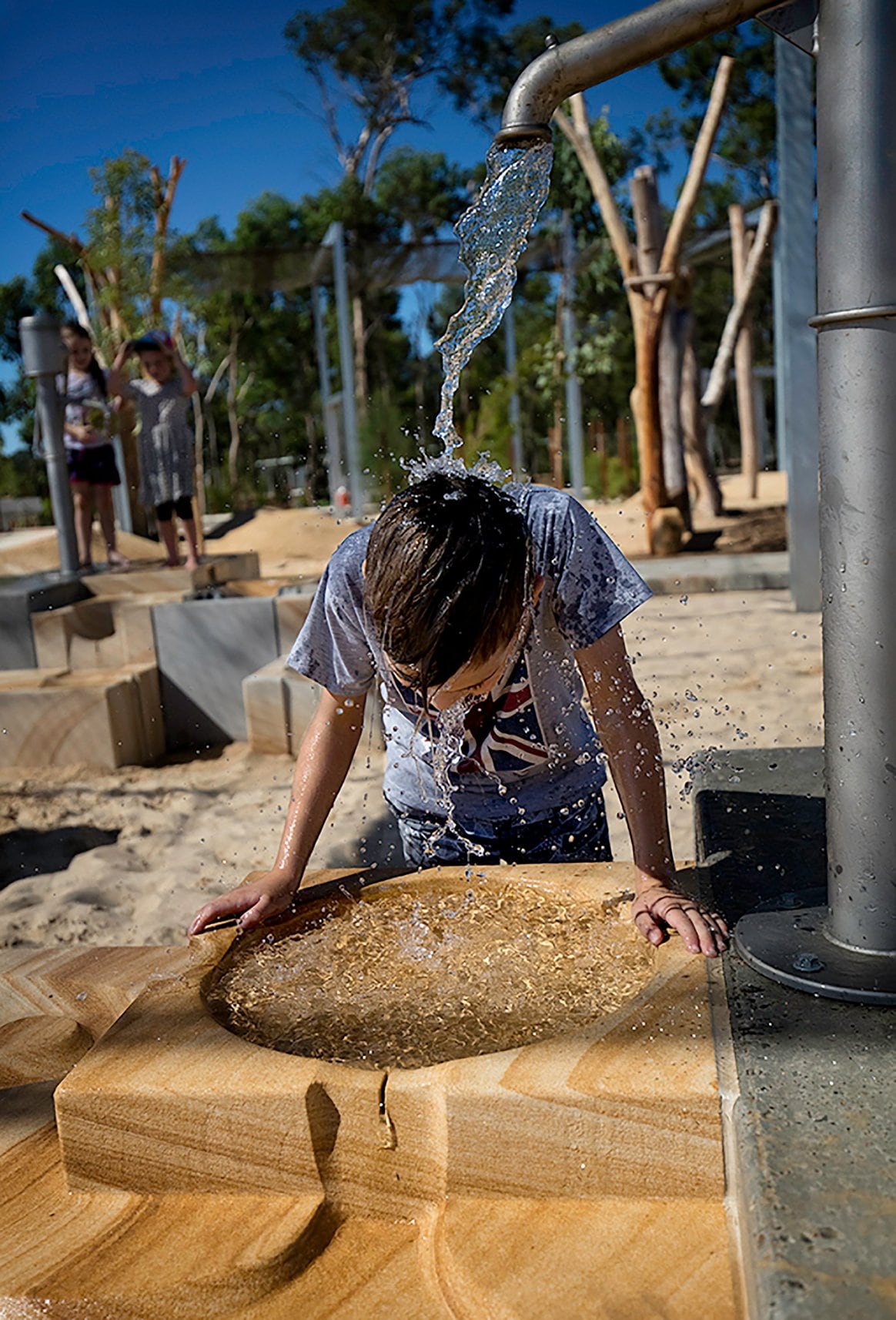
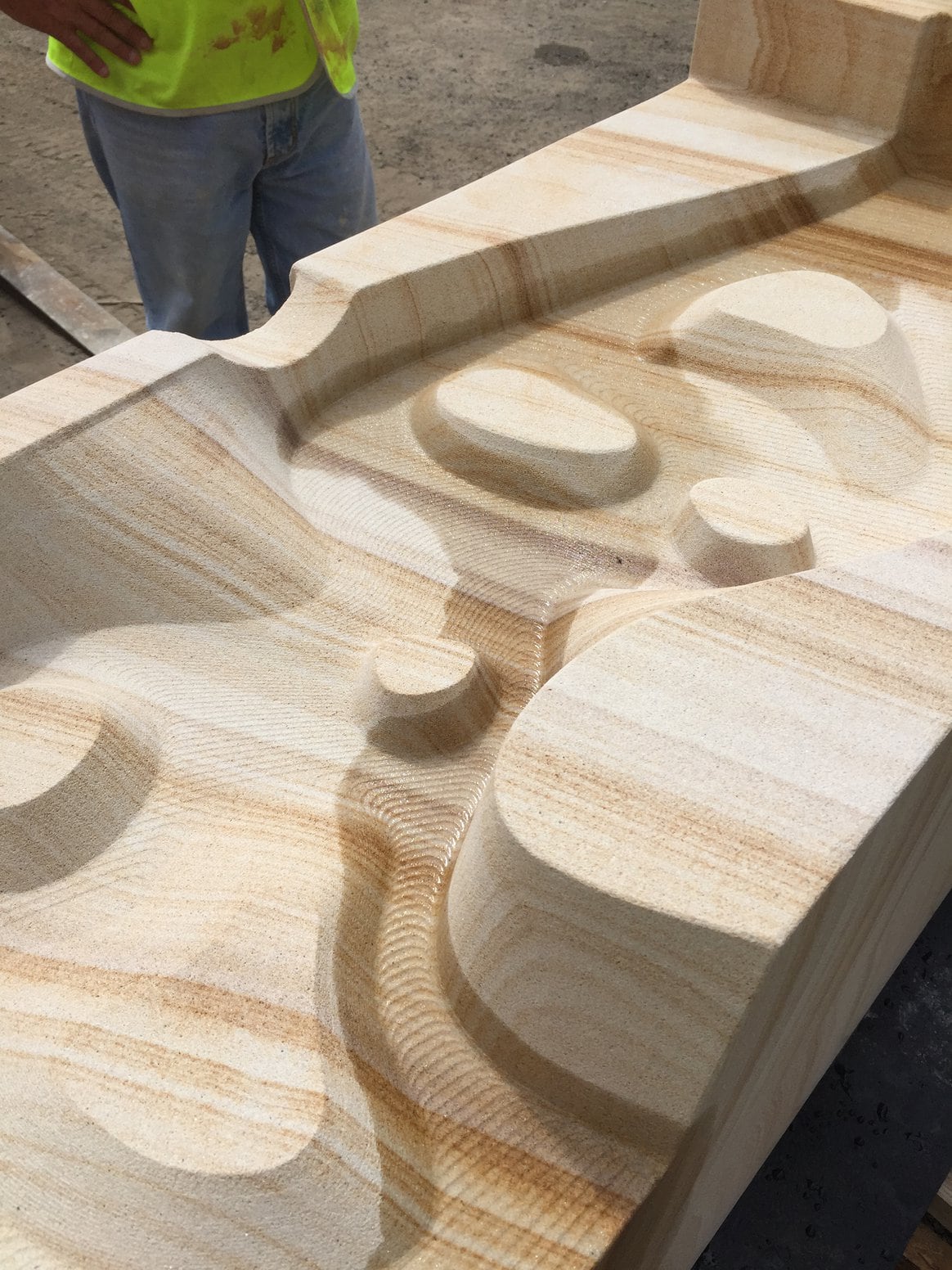
Superpark的设计与现有景观和背景相融合,通过使用简单的材料,歌颂、突出和提升现有的景观特色,让人们重新关注这个公园的生态细节和微妙之处。
The design of the Superpark works with the big scale of the existing landscape and context, uses simple materials and celebrates, highlights and ennobles the existing landscape character and draws attention back to the specifics and subtlety of this ecologically important parkland.
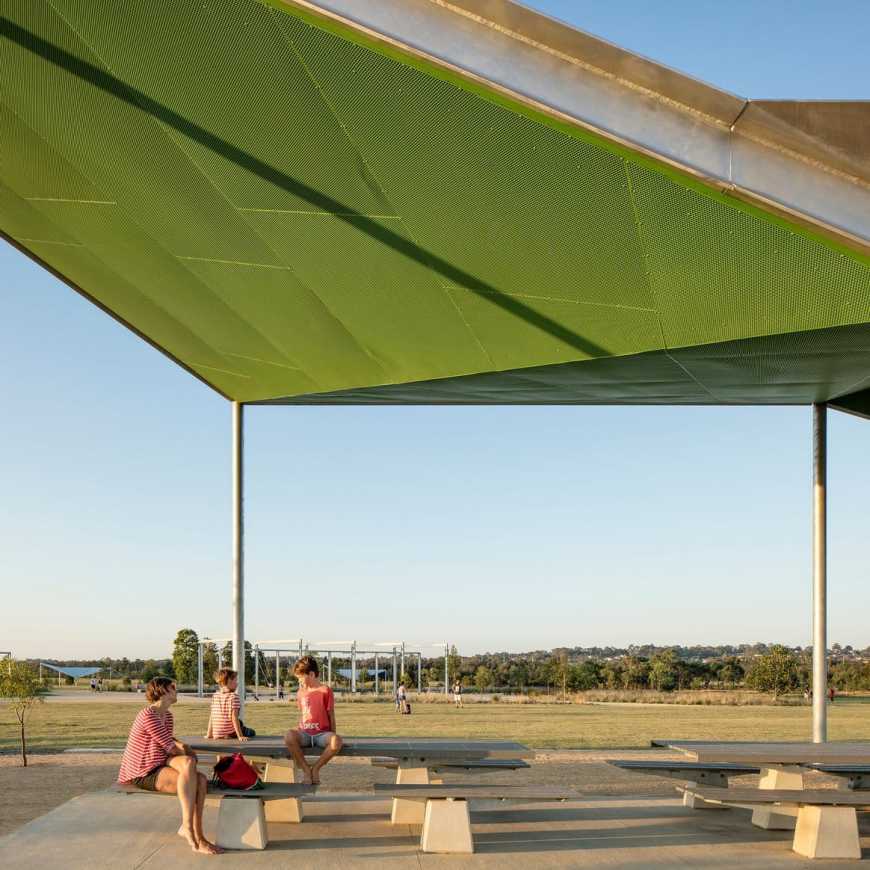
▼游乐场设计手稿 Sketch-Play

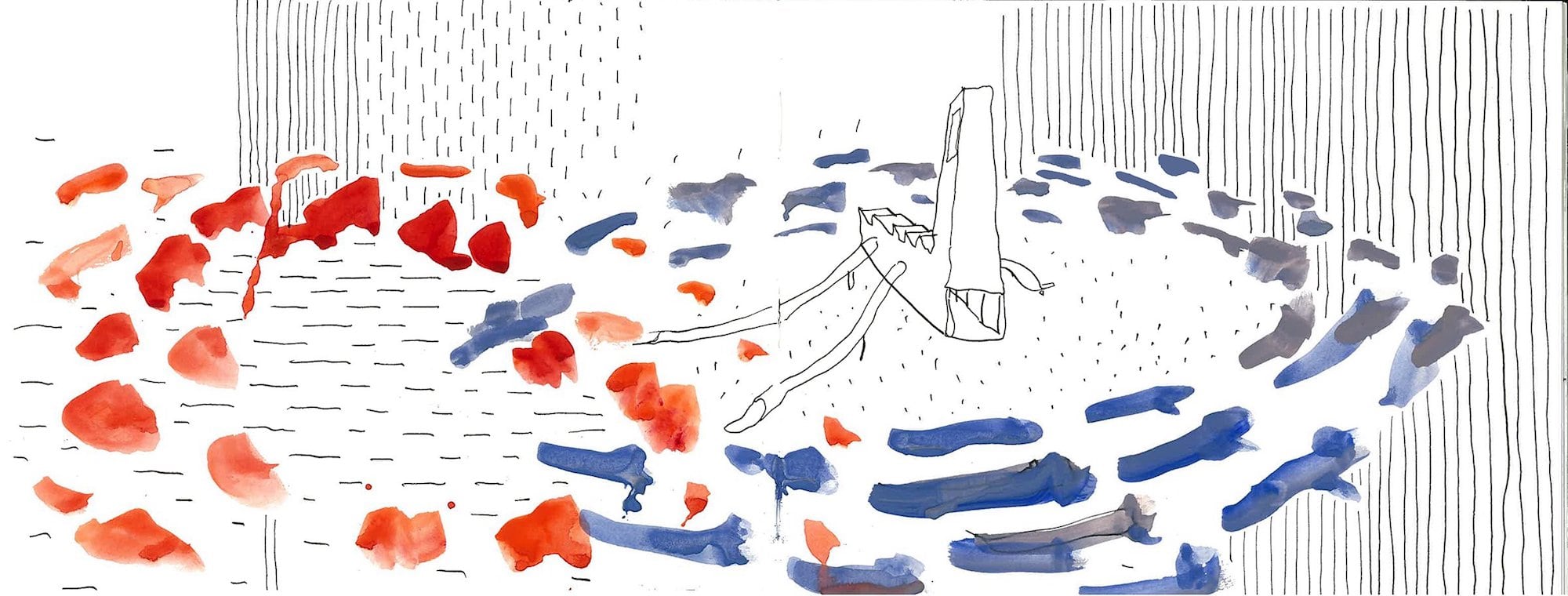
▼施工过程 Construction

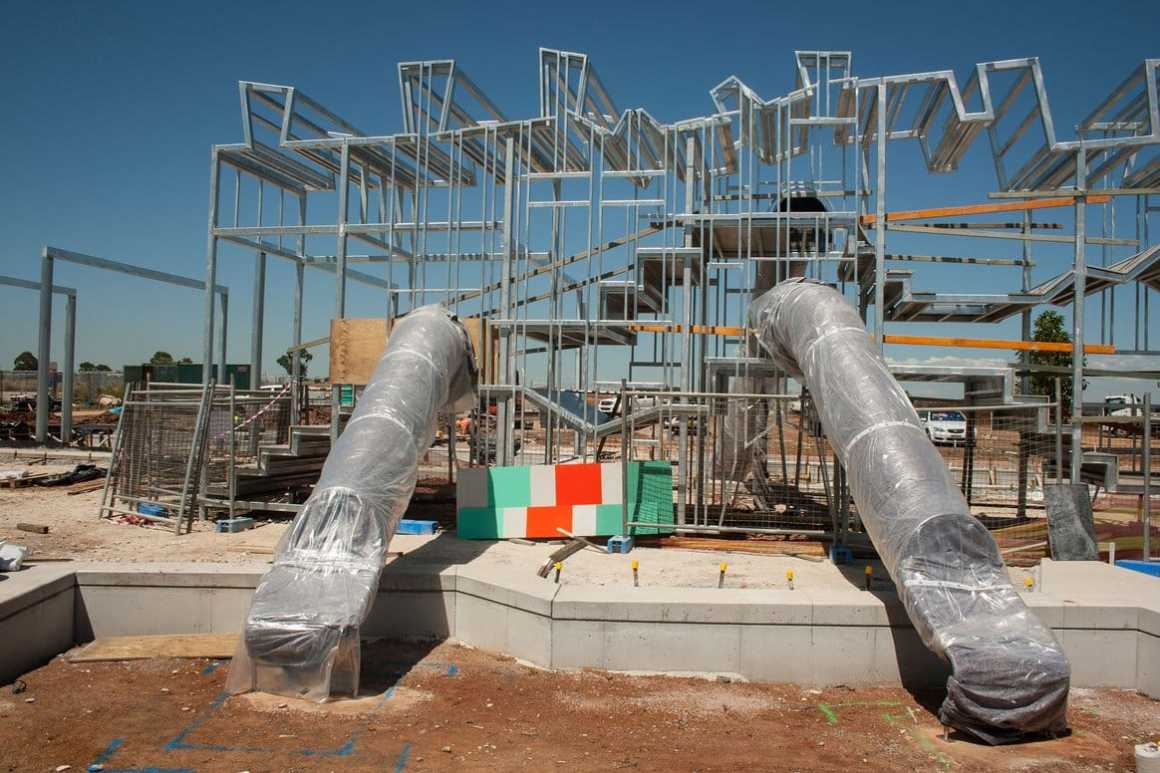
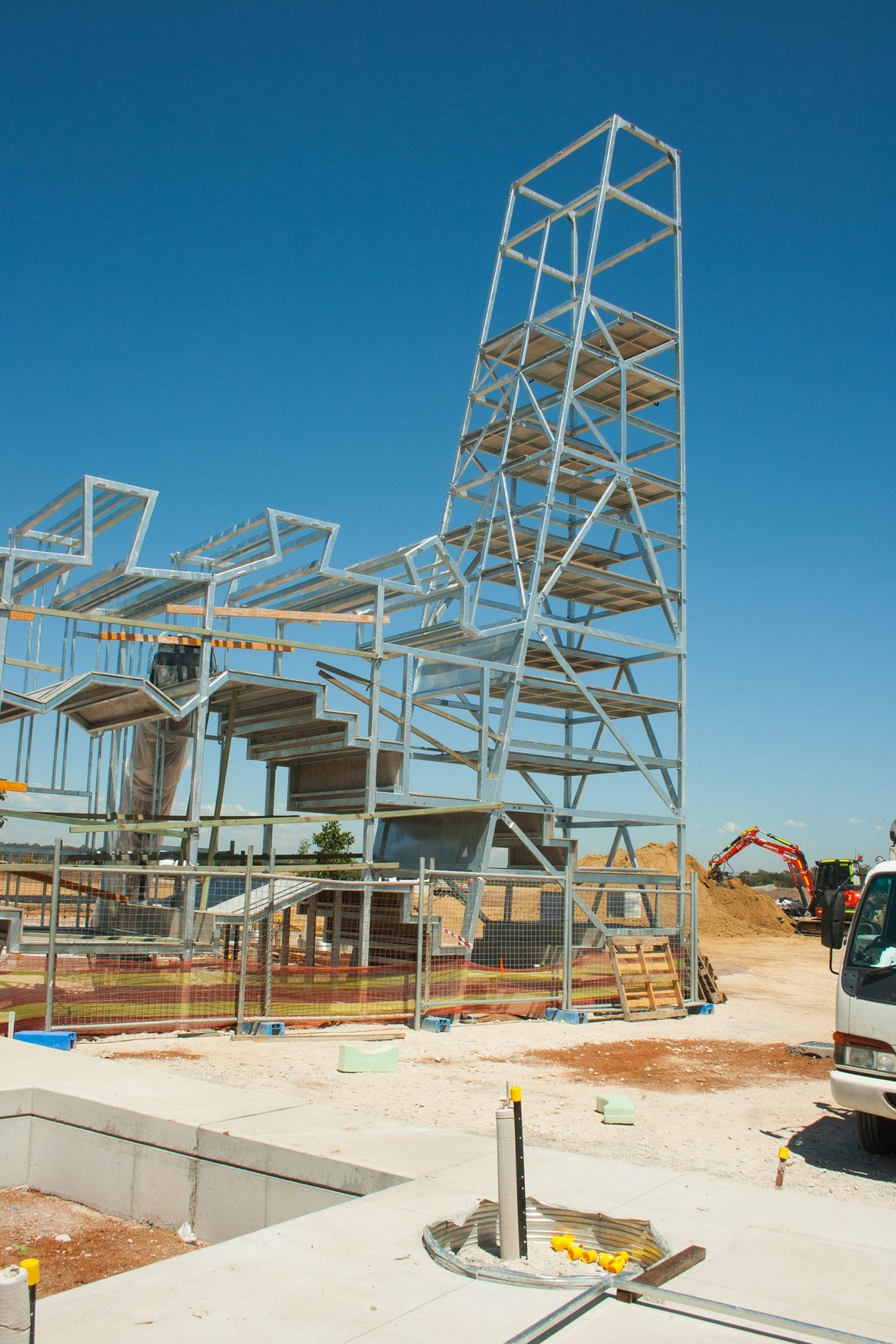
Bungarribee Superpark
地点:澳大利亚 悉尼 新南威尔士州 Bungarribee
完成:2017年1月
客户:Western Sydney Parklands Trust
摄影:Simon Wood Photography, JMDd, Landscape Solutions
获奖情况:2014年澳大利亚新南威尔士州AILA风景园林规划奖
Location: Bungarribee, NSW
Completion: January 2017
Client: Western Sydney Parklands Trust
Photography: Simon Wood Photography, JMDd, Landscape Solutions
Project Awards: AILA NSW Landscape Architecture Award for Planning, 2014
Bungarribee Superpark Playground
首席顾问:JMD design landscape architects
结构和雨水:Northrop Consulting Engineers
土木工程:JWP
游乐设施认证:CCEP
QS: John Hollis and Partners
构筑物和设施:Stanic Harding Architects, Cantilever Consulting Engineers
第1阶段建设:Antoun
第1阶段建设:Daracon
摄影:Simon Wood Photography, JMDd, WSPT
Lead Consultant: JMD design landscape architects
Structural and Stormwater: Northrop Consulting Engineers
Civil Engineering: JWP
Play Certification: CCEP
QS: John Hollis and Partners
Shelters and amenities: Stanic Harding Architects, Cantilever Consulting Engineers
Construction Stage 1: Antoun
Construction Stage 2: Daracon
Photography: Simon Wood Photography, JMDd, WSPT
更多 Read more about: JMD design




0 Comments