本文由 WallaceLiu 授权mooool发表,欢迎转发,禁止以mooool编辑版本转载。
Thanks WallaceLiu for authorizing the publication of the project on mooool. Text description provided by WallaceLiu.
WallaceLiu:由WallaceLiu建筑设计事务所设计建造的重庆工业博物馆,是在既有钢铁厂遗留骨架的基础上改建而来的。这座新落成的博物馆面积为7500平方米,是该老工业园区更新发展计划的一部分,旨在展示该地区所蕴含的浓厚钢铁文化,以及其相应的社会和工业历史。
WallaceLiu:Emerging design practice WallaceLiu has completed the Chongqing Industrial Museum, which has been created amongst the remaining structures of a former steel factory. The new 7,500 sqm museum is part of a larger redevelopment of the old factory site and was designed to recognise the national significance of the steelworks cultural, social and industrial history.

▼原钢铁厂遗留骨架 The remaining structures of a former steel factory
新建建筑采用的是轻钢框架结构,从而满足了在既有老厂房混凝土结构柱之间置入新体块的可能。建筑师受保留下来的层层老结构梁柱穿插的场所的启发,决定打破原有厂房狭长空间的印象,用穿插于老柱之间漂浮的金属箱体,在地面层营造一种开放、复杂且沉浸式的空间体验。这样做的目的,是让来防者不仅停留于历史线路的展览环境,且能够亲身体会老厂房空间的震撼力,近距离的接触老的建筑元素。
The new museum building is constructed from a lightweight steel frame structure which allowed building volumes to be inserted in between the old structures. Inspired by the long, complex and layered views through the original factory site, WallaceLiu decided to lift the metal boxes that contain the enclosed exhibition spaces off the ground to create a complex, permeable and open ground-floor experience.
▼沉浸式的空间体验 – 在老厂房混凝土结构柱之间置入轻钢框架 The remaining structures of a former steel factory


这些悬浮的金属箱体由位于不同高度的桥梁相连,当参观者在不同箱体间穿梭时,可以近距离的观察既有的老横梁,老梁和梁上承载桁车的老轨道。这些插入的新体块围合限定了一个半开敞的,建立在已有设备基坑基础上的大厅。参观者在穿过廊桥时,可以暂时从展厅中抽离出来,俯瞰大厅和周边的历史构筑,与真实的历史环境建立视觉和情感联系。
These raised volumes are linked by bridges at different levels and frame an open lower ground-floor hall. As visitors cross from one box to the other they are temporally removed from the museum environment and reconnected to the most important artefact, the old factory itself; through their proximity to old beams, columns and trusses and the views across the open lower ground floor hall.
▼金属箱体之间由不同高度的桥梁相连 These raised volumes are linked by bridges at different levels and frame an open lower ground-floor hall
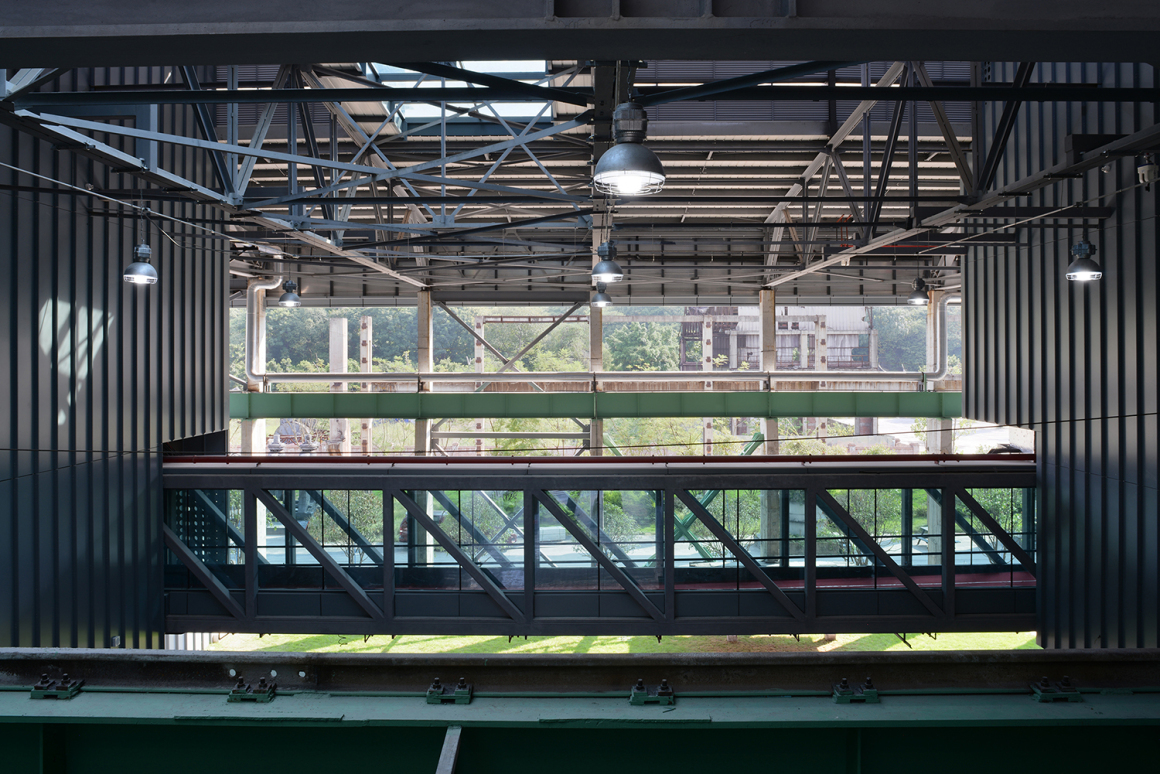
承载中庭大厅的基坑是原有厂房的冷却设备基础坑。基坑中阵列的混凝土矮柱,是早先用于支撑大型工业设备的设备基础。改造后的大厅空间,主要用于博物馆临时的展览活动,鼓励灵活开放的公众参与。这个大厅与周边景观紧密衔接,营造顺畅和开放公众流线。
The central hall has been created within the foundation pit that was once used to cool large pieces of steel and is entered through a series of concrete structures that would have once supported industrial machinery. This space will act as a place to gather, as well as hosting temporary events and exhibitions. This large space is covered but not entirely enclosed to create a comfortable environment with minimal need for mechanical heating, cooling or ventilation.
▼改造后的大厅空间 The central hall
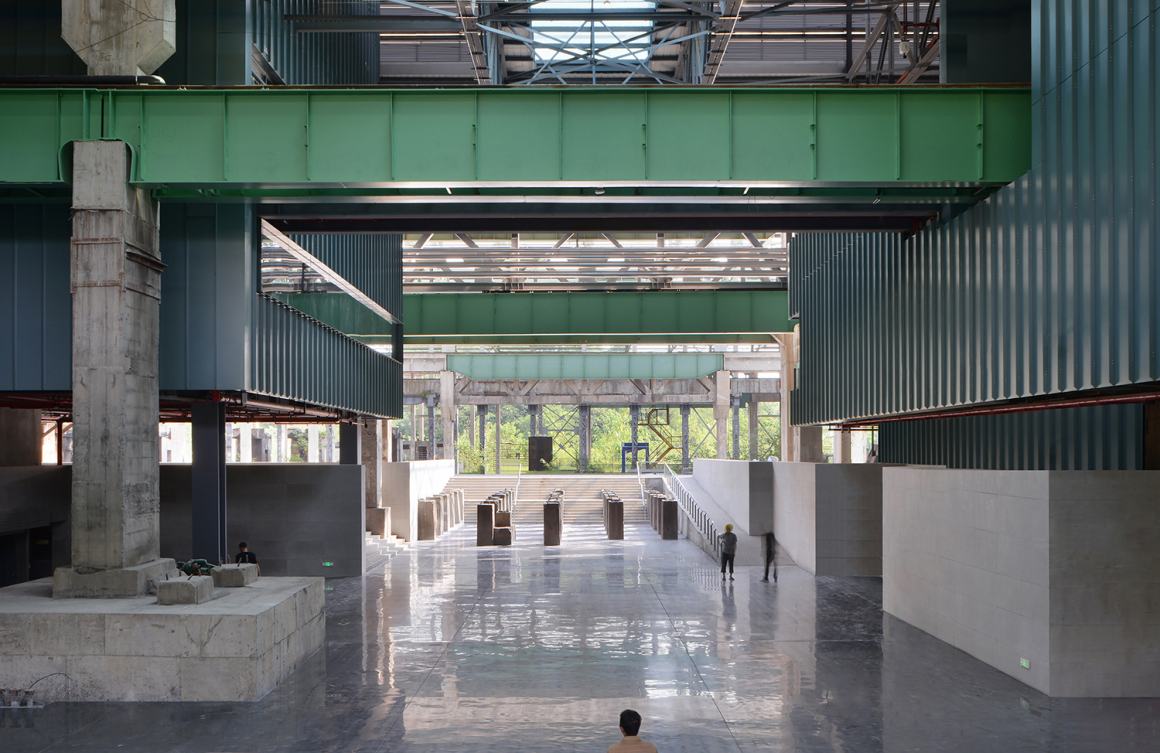
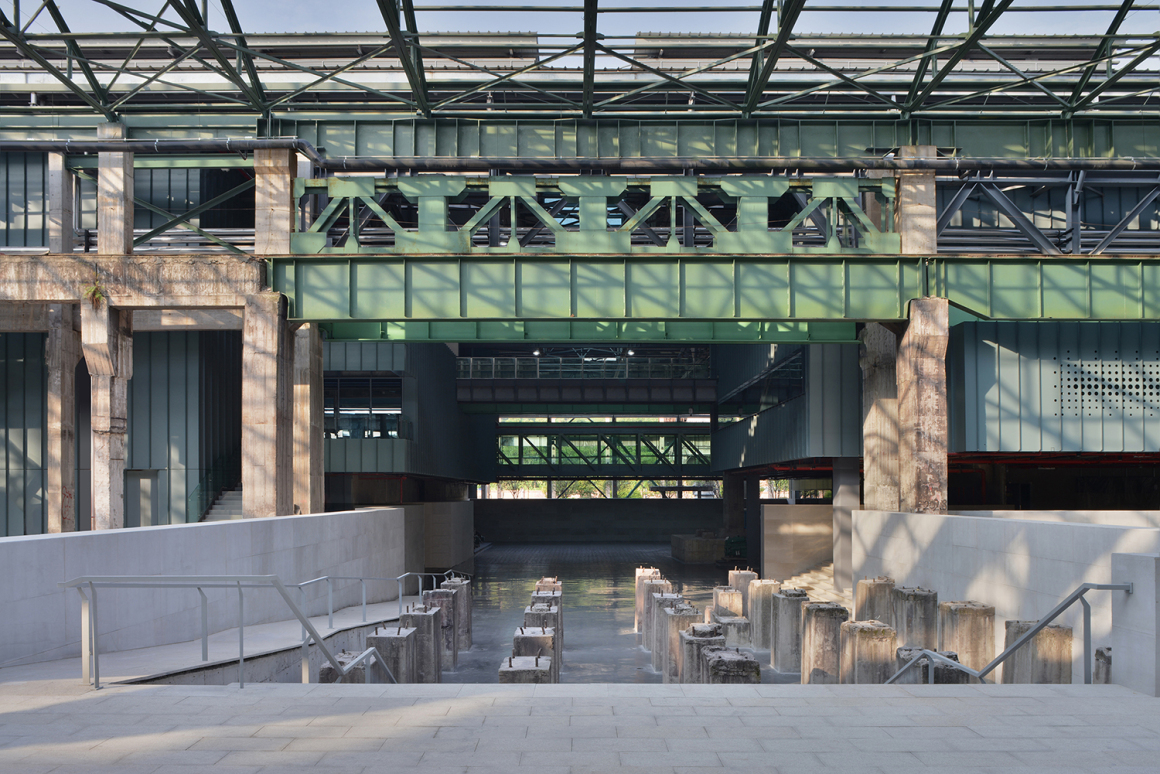
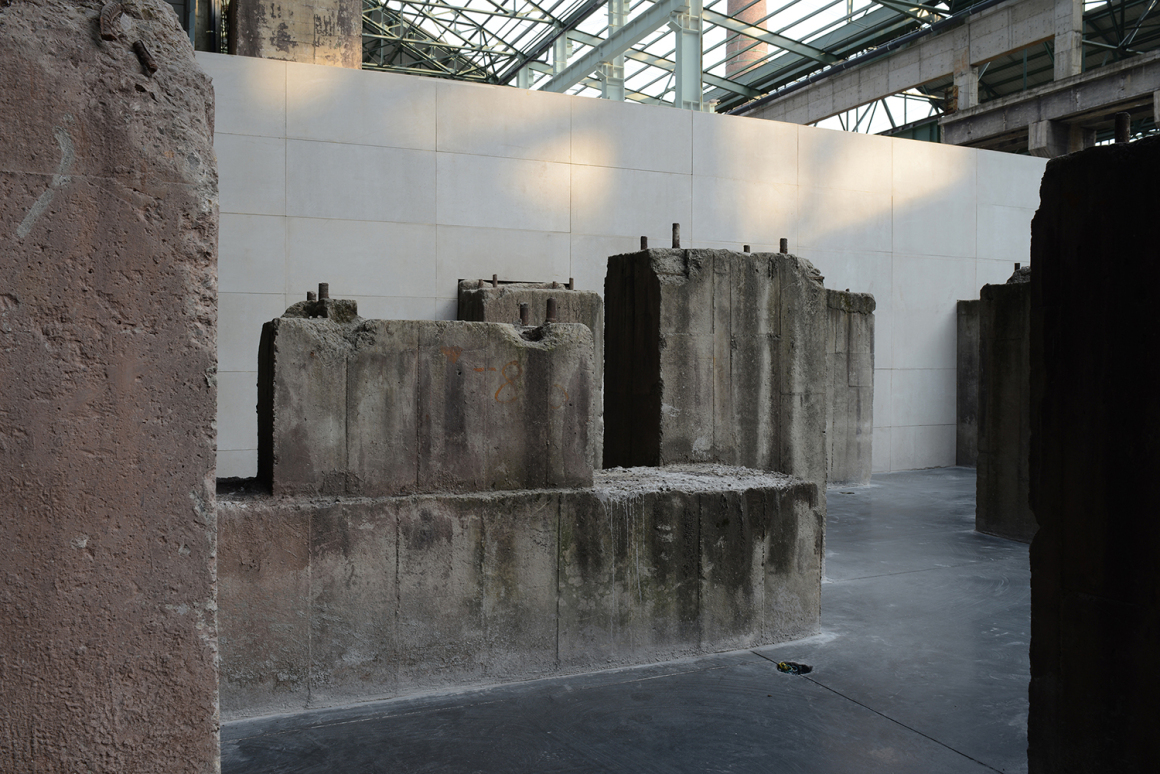
封闭的博物馆空间是一套完整的保温隔热体系。而中层大厅的存在,创造了一个几乎不需要设备供热、供冷和通风的舒适的灰空间。建筑师认为在重庆这样的冬冷夏热的地域环境中,遮荫且通风的灰空间的存在,在公共建筑设计中非常重要。这个中庭大厅的底层基坑两侧设置有衣帽间、洗手间、纪念品商店和放映室和博物馆序厅等系列对自然光要求较低的空间。
▼博物馆室内展览空间 The Indoor exhibition space
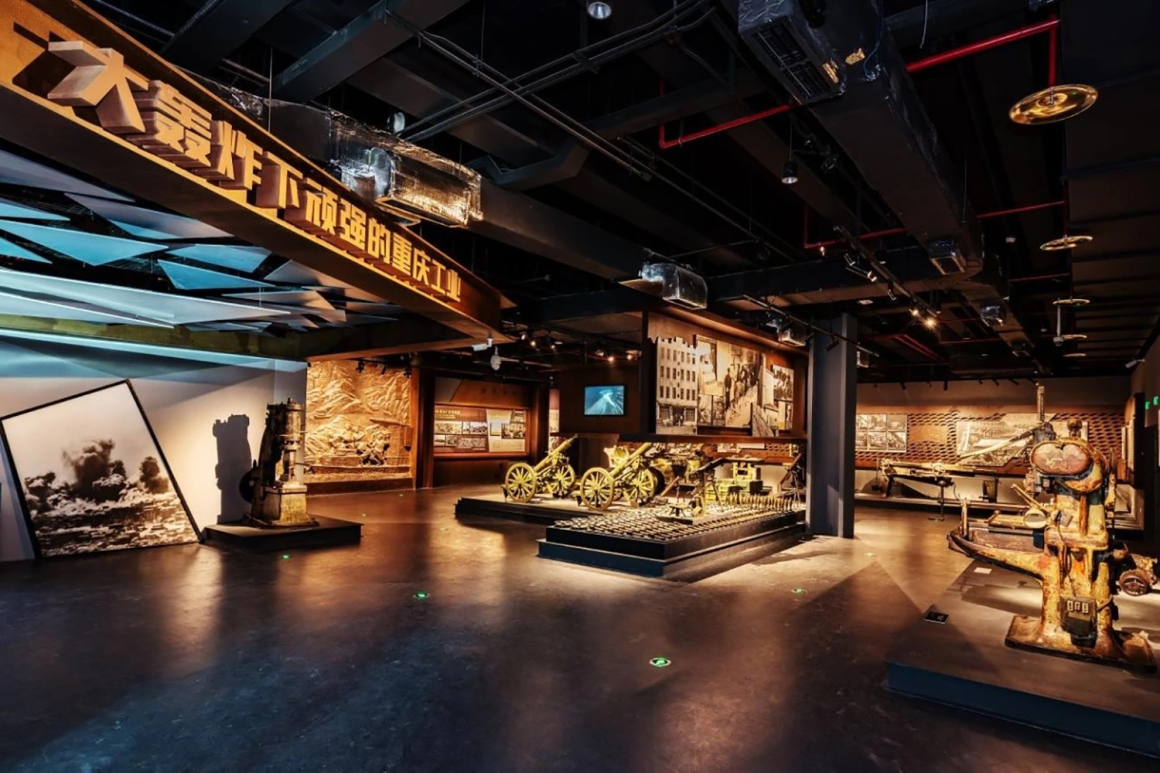

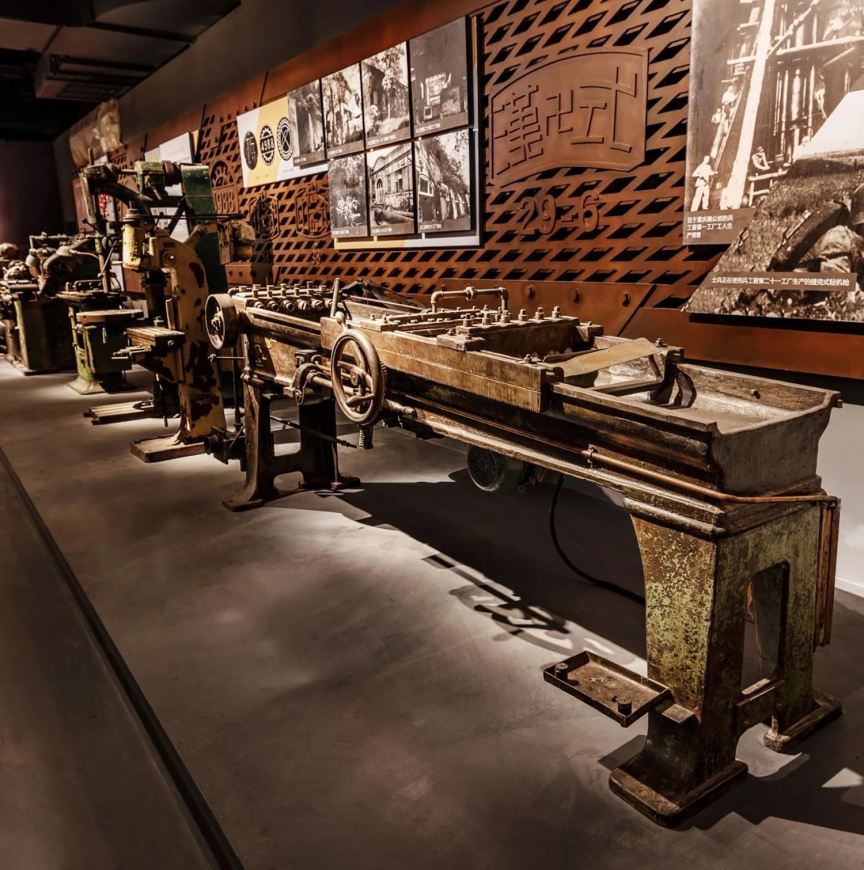
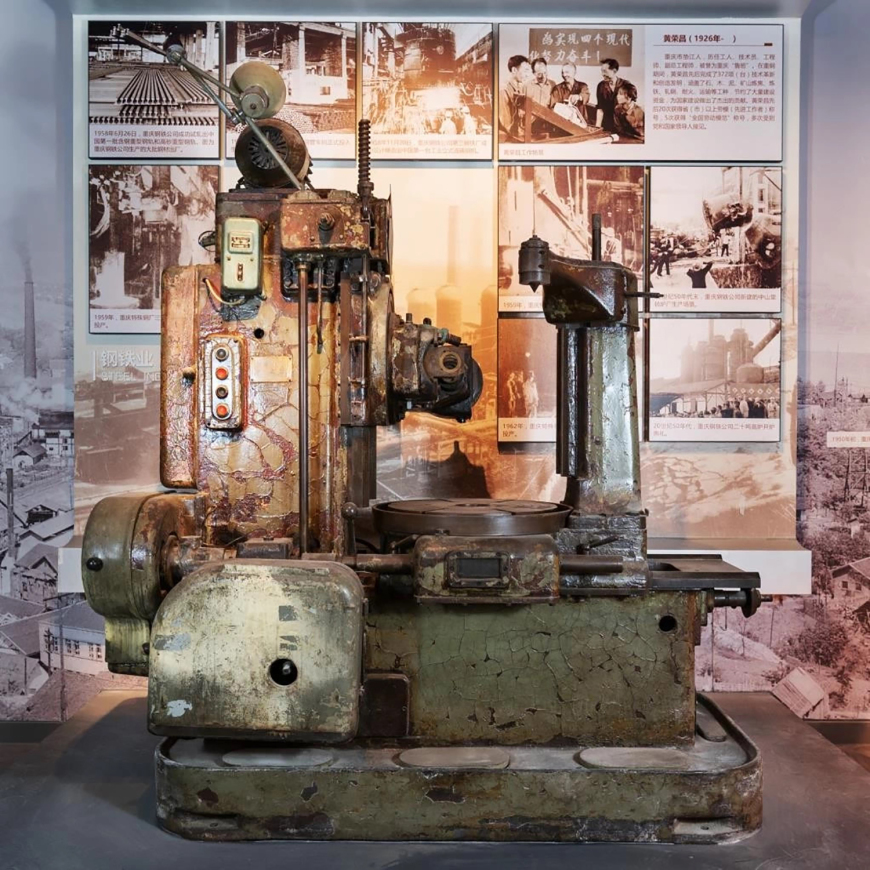

在进入博物馆的公共广场一侧,是博物馆的咖啡厅和餐厅,以及纪念品商店的一层入口。这个公共外立面,是一个悬挂的金属冲孔板折板幕帘。幕帘的支撑结构是一组基于老建筑结构模数而设计的轻钢构架。老建筑的混凝土挡风柱被保留下来,穿插在新的轻钢结构之间。新老穿插丰富了入口空间序列的层次。
At the front of the museum, the historic factory columns are now wrapped in a pleated metal curtain that hangs down from new trusses and raised off the floor, to create a layer of transitional space between interior and exterior. The perforated, powder-coated aluminium panels become like a veil that shrouds the museum with a sharp serrated edge along the bottom.
▼丰富入口空间序列层次的幕帘设计 The pleated metal curtain that hangs down from new trusses and raised off the floor, to create a layer of transitional space between interior and exterior
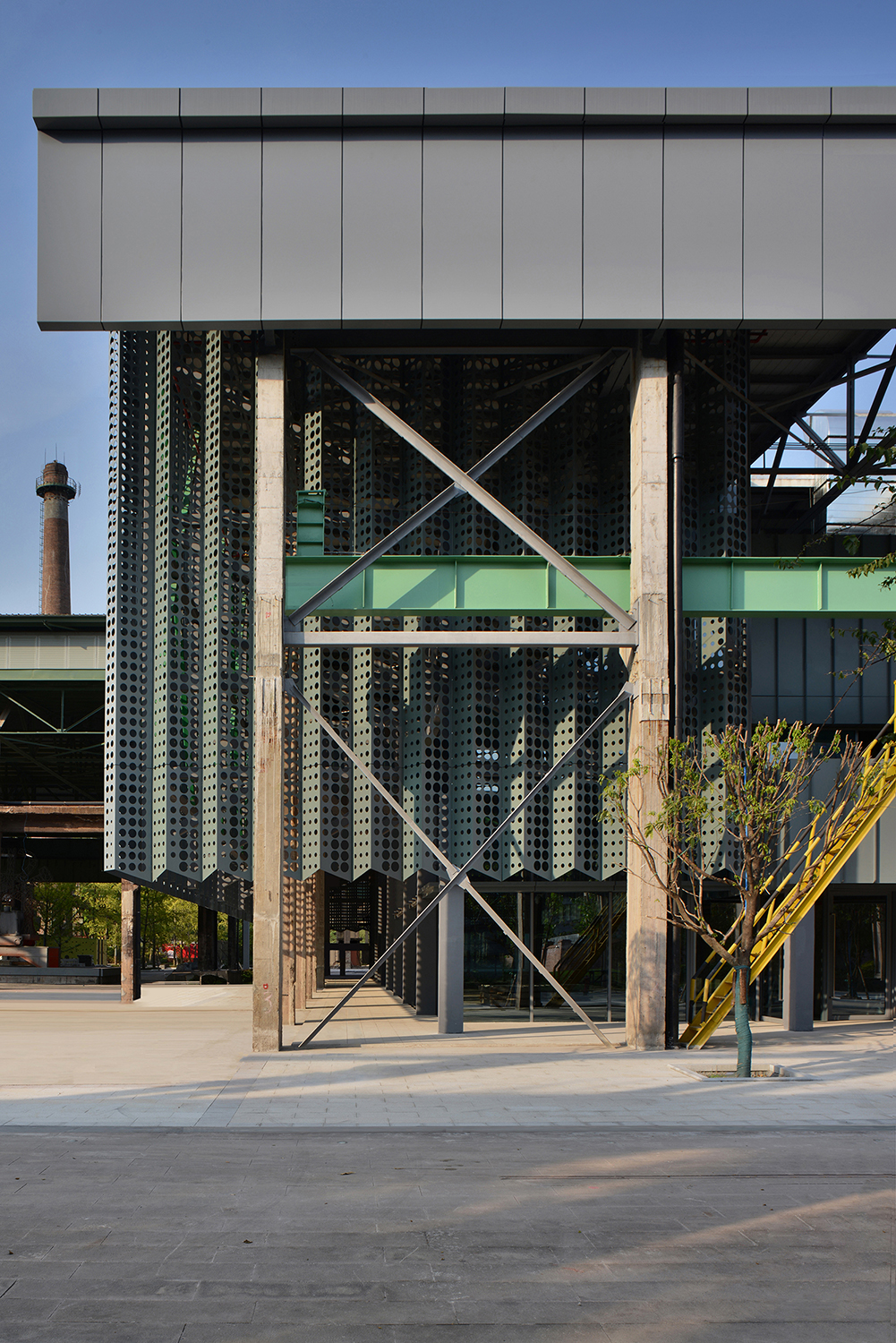
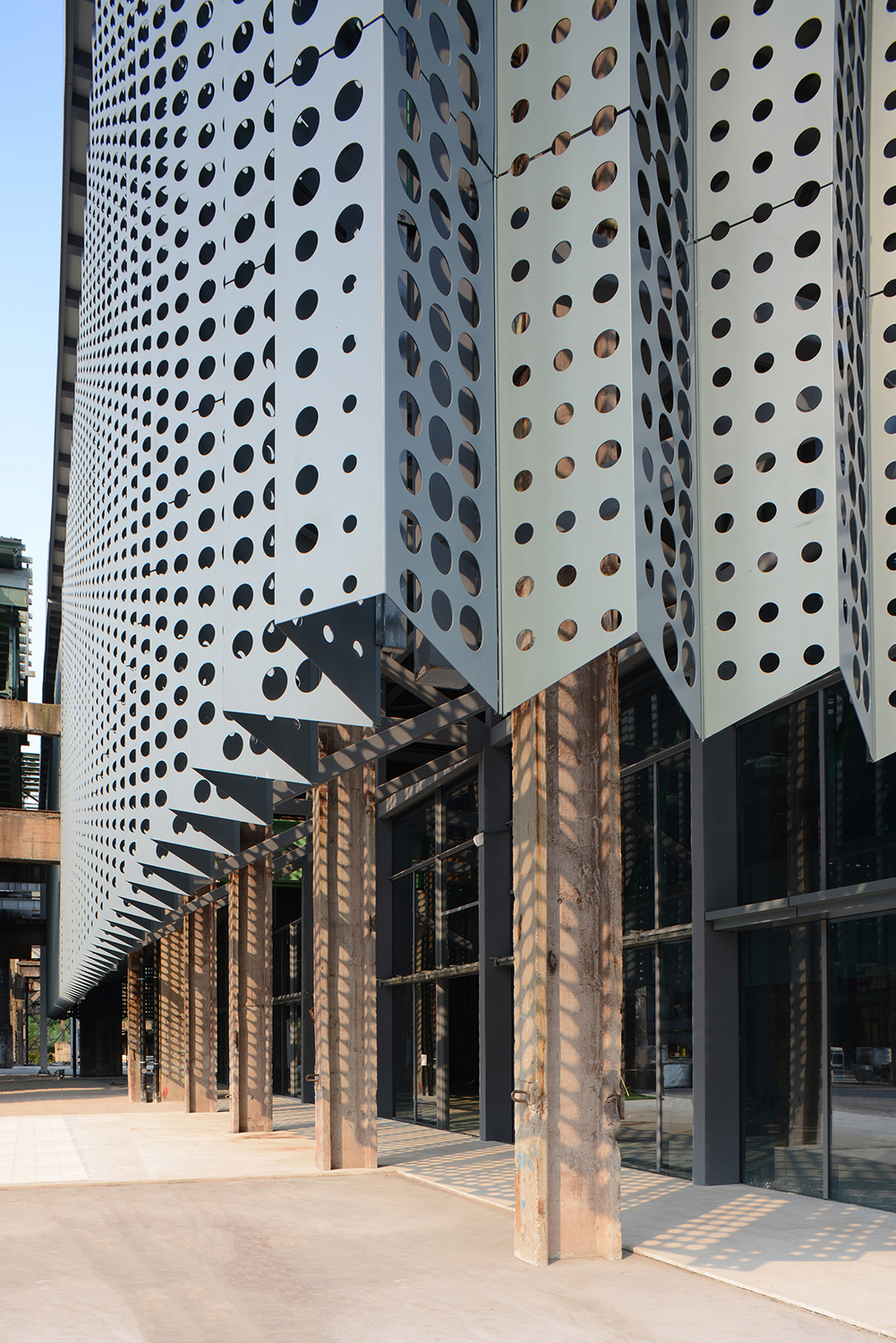
这层悬挂铝板幕墙脱离地面约3米,表面是设计师特殊设计的色彩,巧妙的结构关系使得这层幕帘显得非常轻薄,内部空间若隐若现,也和钢铁厂原有混凝土柱的厚重感形成了鲜明的对比。借由一天中不同时段的不同光照,冲孔幕帘会形成不同的阴影,更加强化新老元素的交错。
This lightness is distinctly contrasted with the heaviness of the original concrete columns. Sometimes the relationship between the new and the old is overlapped, abstractly intertwined and changes with different light in different hours of the day through the play of shadows cast by the curtain.
▼幕帘与钢铁厂原有混凝土柱的厚重感形成了鲜明的对比 This lightness is distinctly contrasted with the heaviness of the original concrete columns
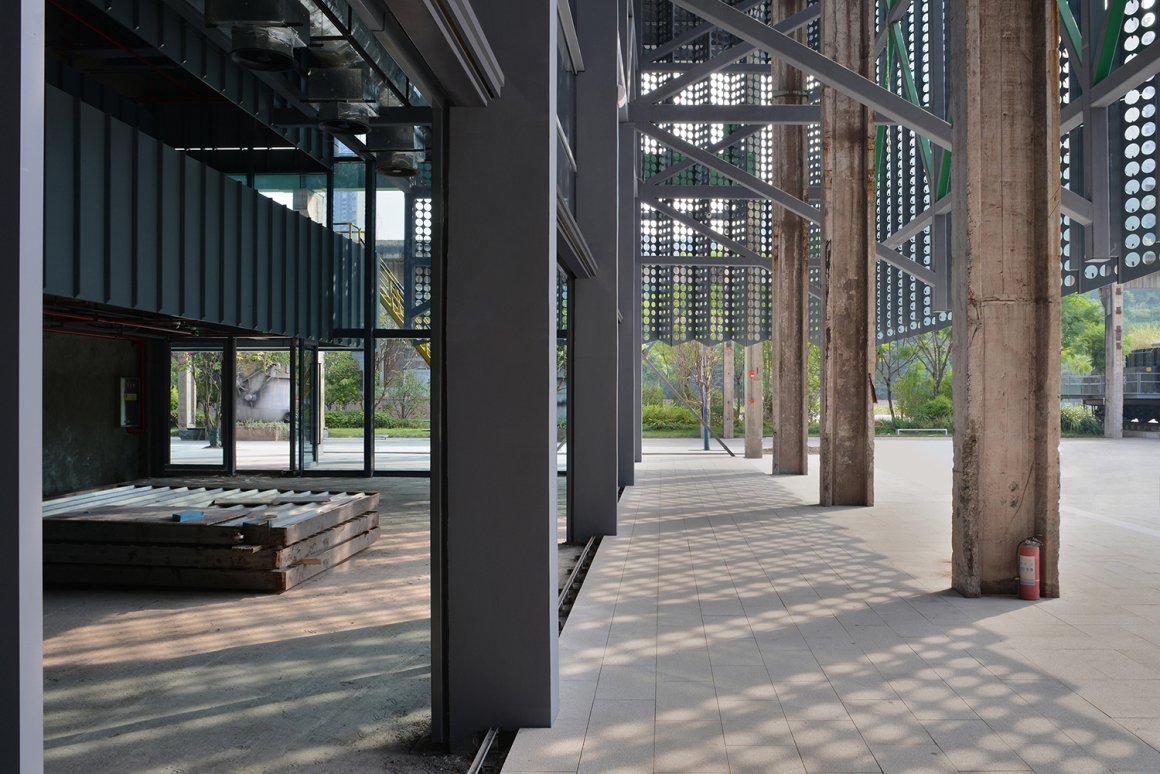
▼幕帘的穿孔结构创造了变幻的光影 Changes with different light in different hours of the day through the play of shadows cast by the curtain
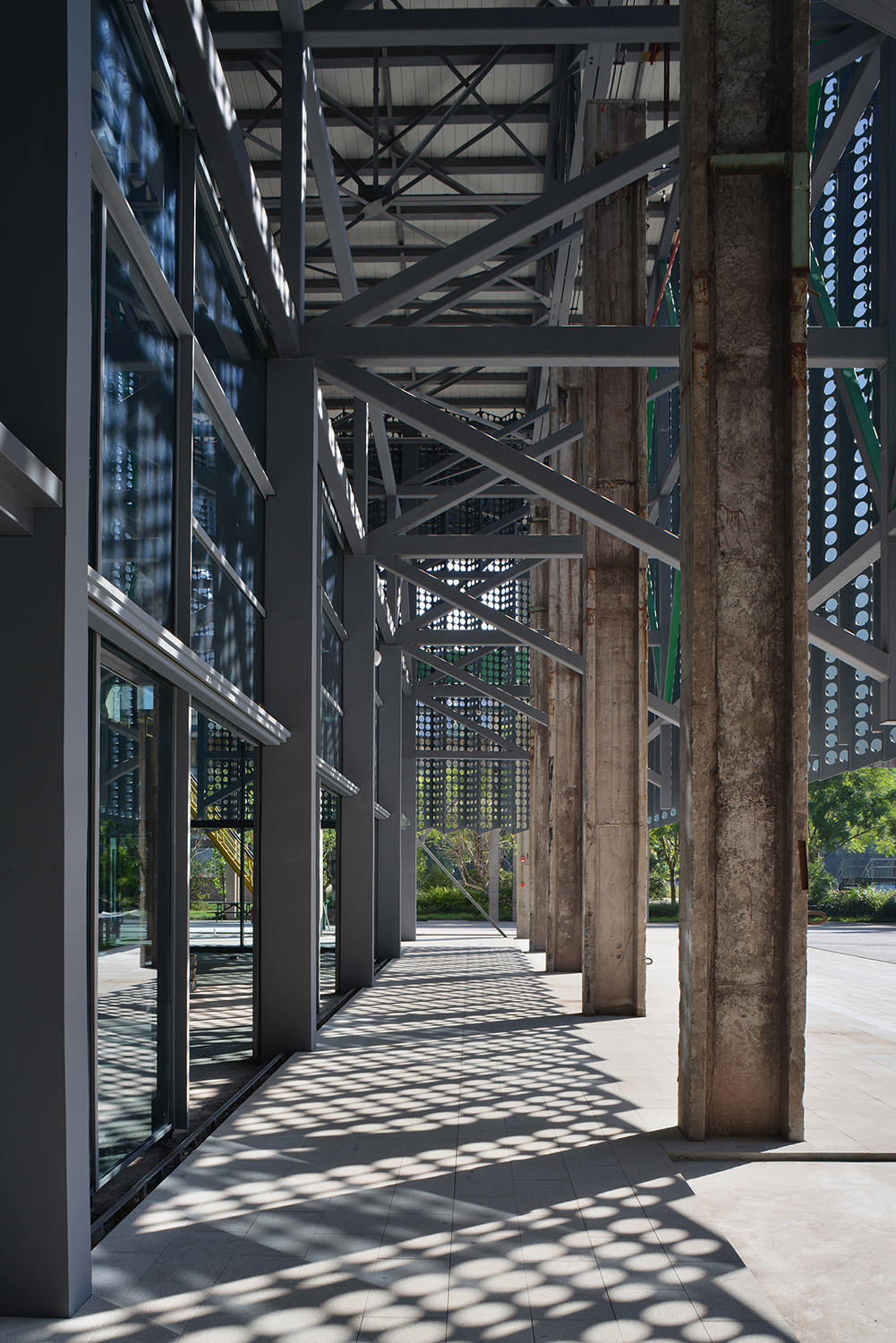
幕帘在包裹封闭餐饮空间的同时,营造了一层从室内向室外过渡的灰空间。这些过渡空间为建筑师致力营造一个开放流动的博物馆入口边界创造了条件,并平衡公共建筑所需要的大尺度立面与人尺度之间的关系。封闭、半开放、开放空间序列的建立,让建筑与场所能够有效的互动。打破了传统封闭式、大体量的、厚重的博物馆建筑的一般做法,让公共建筑能够真正的承载更多的公共活动。
Behind the raised curtain is the museum cafe and restaurant that faces a new public square. Grand sliding doors make large openings possible to draw people in. The designers intention was to create a fluid, open and airy edge along this facade to balance the scale and grandeur of its image when viewed from afar. Semi-enclosed, it is part of both landscape and architecture.
By working with adaptive re-use the design is about rearranging and reframing what is there, accentuating the visual and spatial experience to purposefully make it more dramatic and more complex. Breaking down the exhibition journey into a series of spaces that travel through the existing structures and around the open public foundation hall invites visitors to explore and observe the existing features whilst completing their composed exhibition narrative.
▼博物馆模型图 Model
▼博物馆轴测图 Isometric
▼博物馆各层平面图 Floor Plan
▼博物馆立面图 Elevation
▼博物馆剖面图 Section
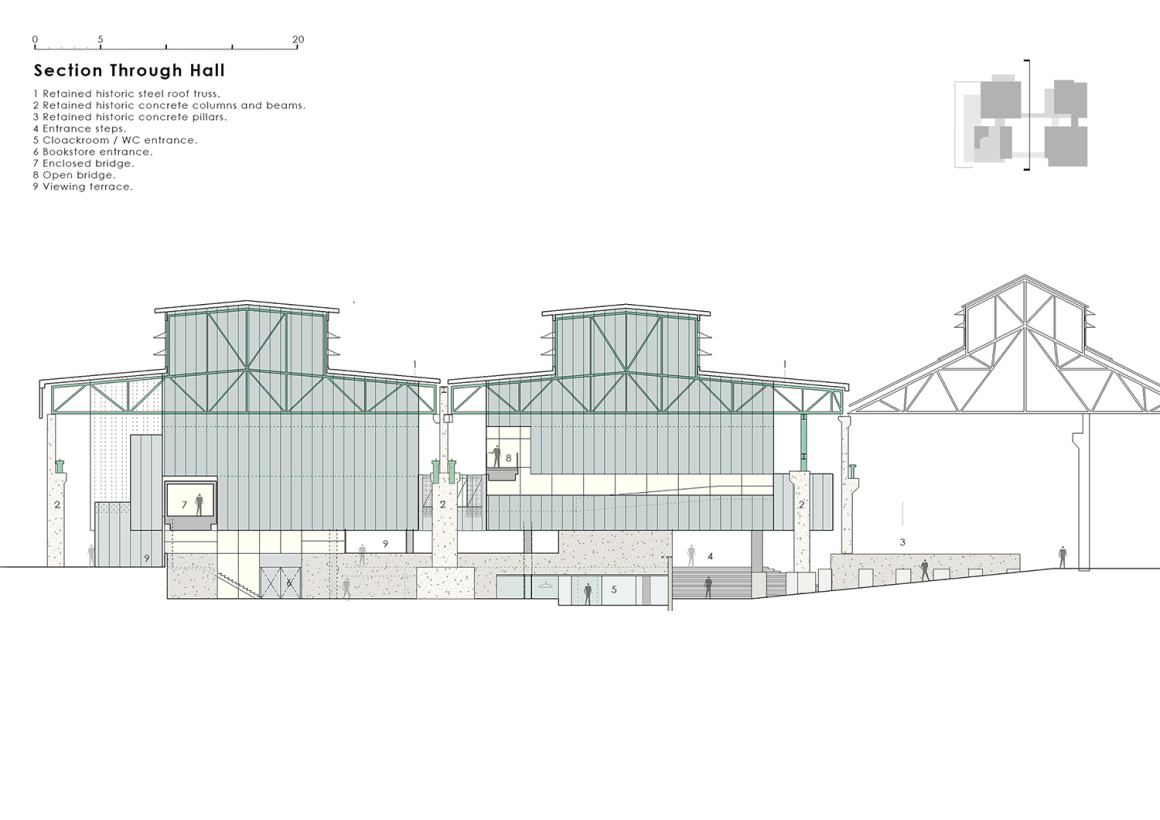
项目名称:重庆工业博物馆
公司名称:WallaceLiu
公司网址:www.wallaceliu.com
联系邮箱:hello@wallaceliu.com
项目地点:中国重庆
竣工时间:2019年11月
其他参与方:
客户:渝富集团
当地设计院:中冶集团工程有限公司
承包商:重庆建工实业有限公司西南铝业(集团)有限公司
图片:Etienne Clement
Project name: Chongqing Industrial Museum
Company name: WallaceLiu
Website: www.wallaceliu.com
Contact e-mail: hello@wallaceliu.com
Project location: Chongqing, China
Completion Year: November 2019
Other participants:
Client: YuFu Group
Local design institute: CMCU engineering Co., Ltd.
Contractors: Chongqing Construction Engineering Industry Co., Ltd. AND Southwest Aluminium (Group) Co., Ltd.
Photo credits: Etienne Clement
更多 Read more about: WallaceLiu


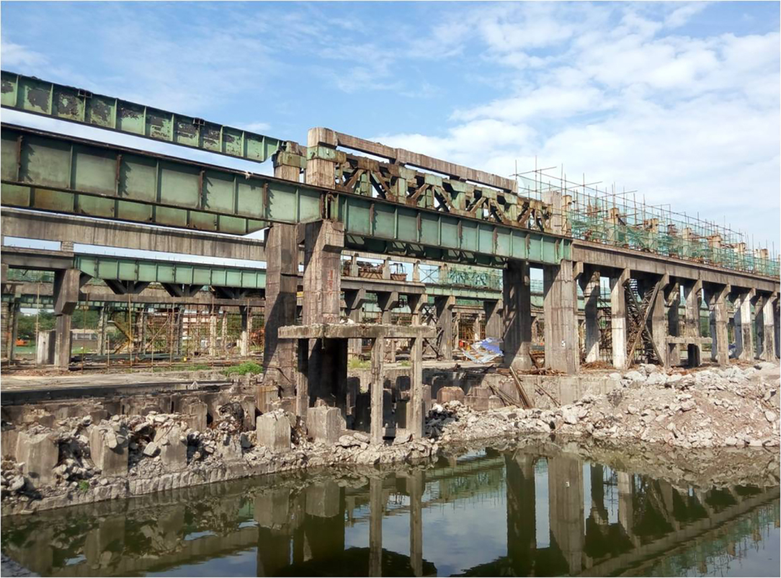


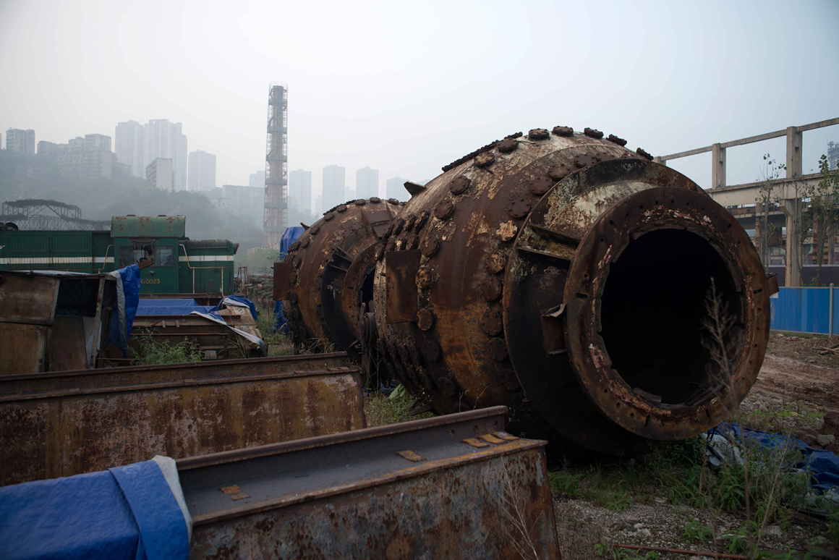
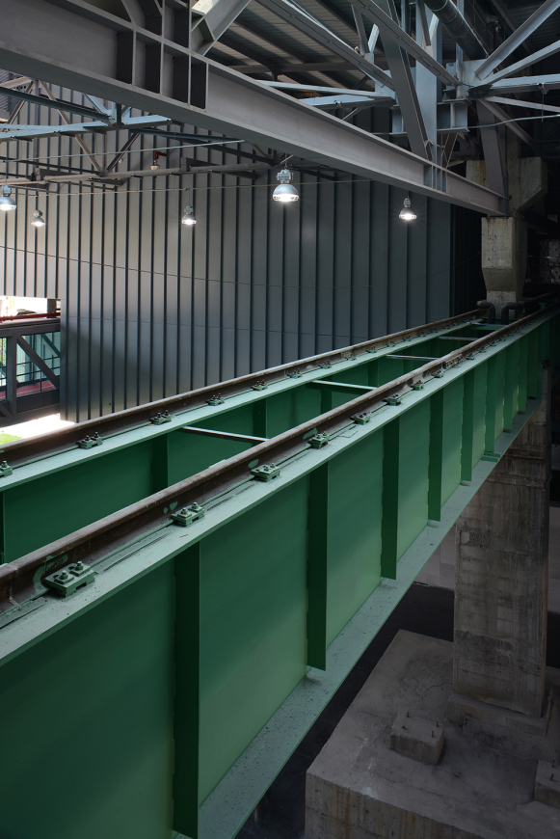
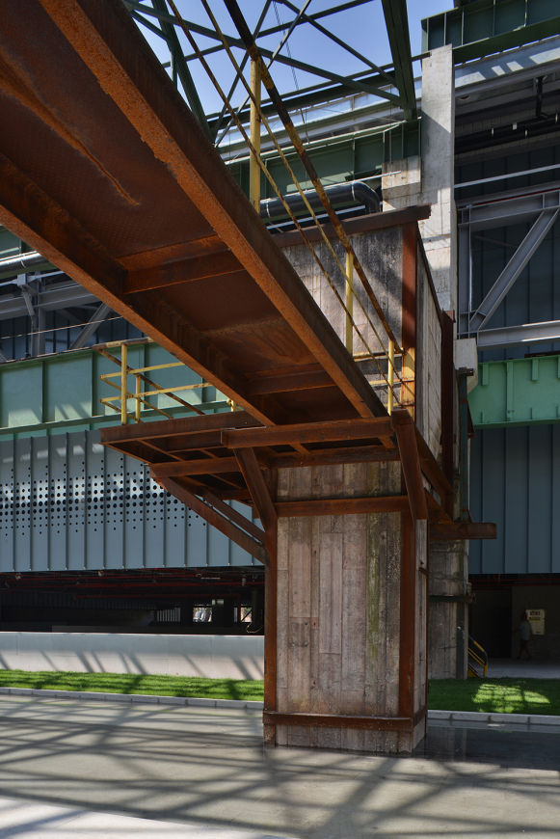
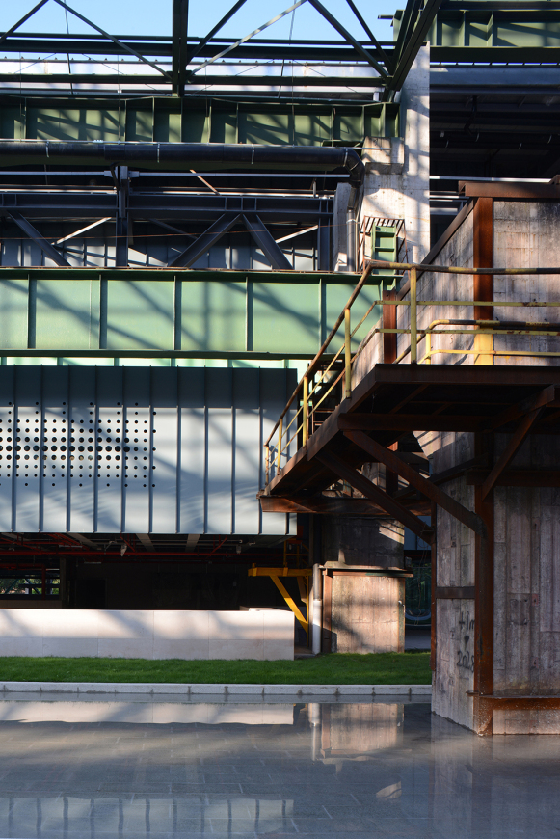
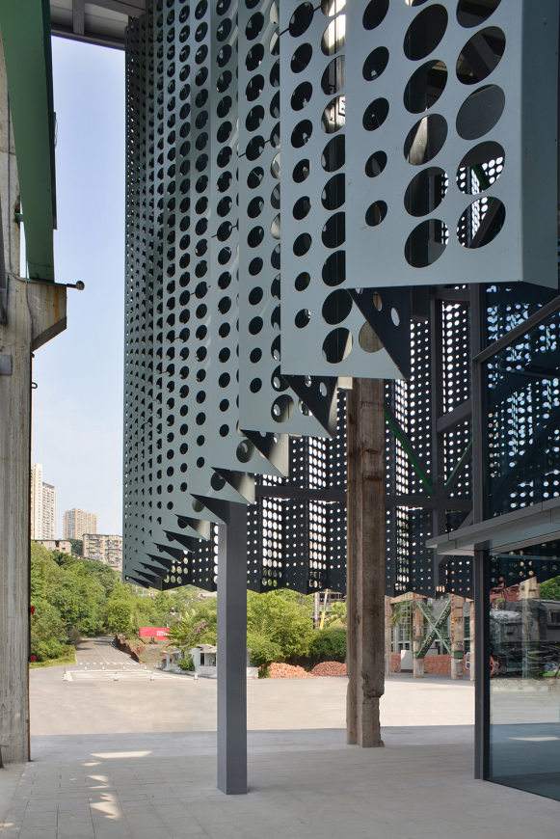
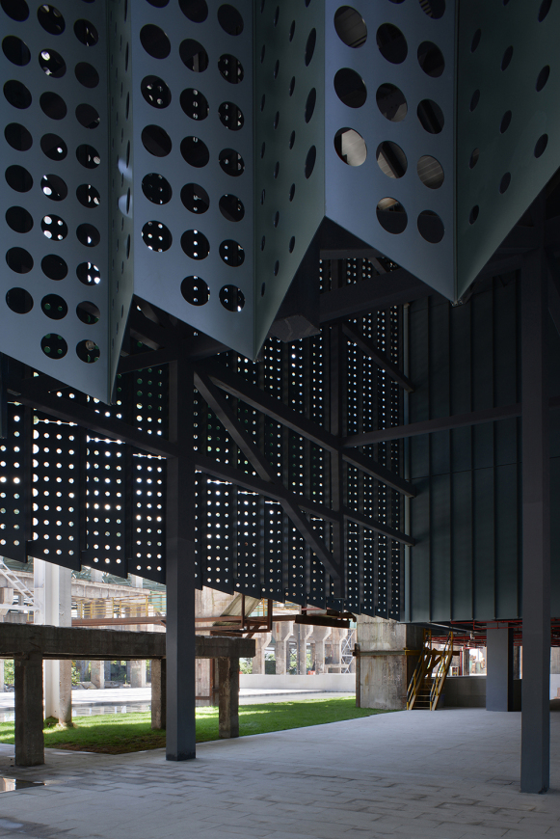
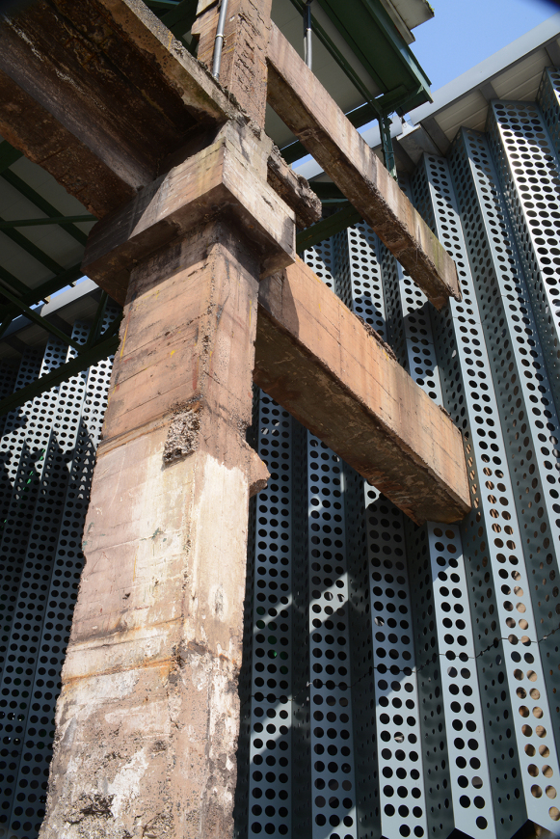

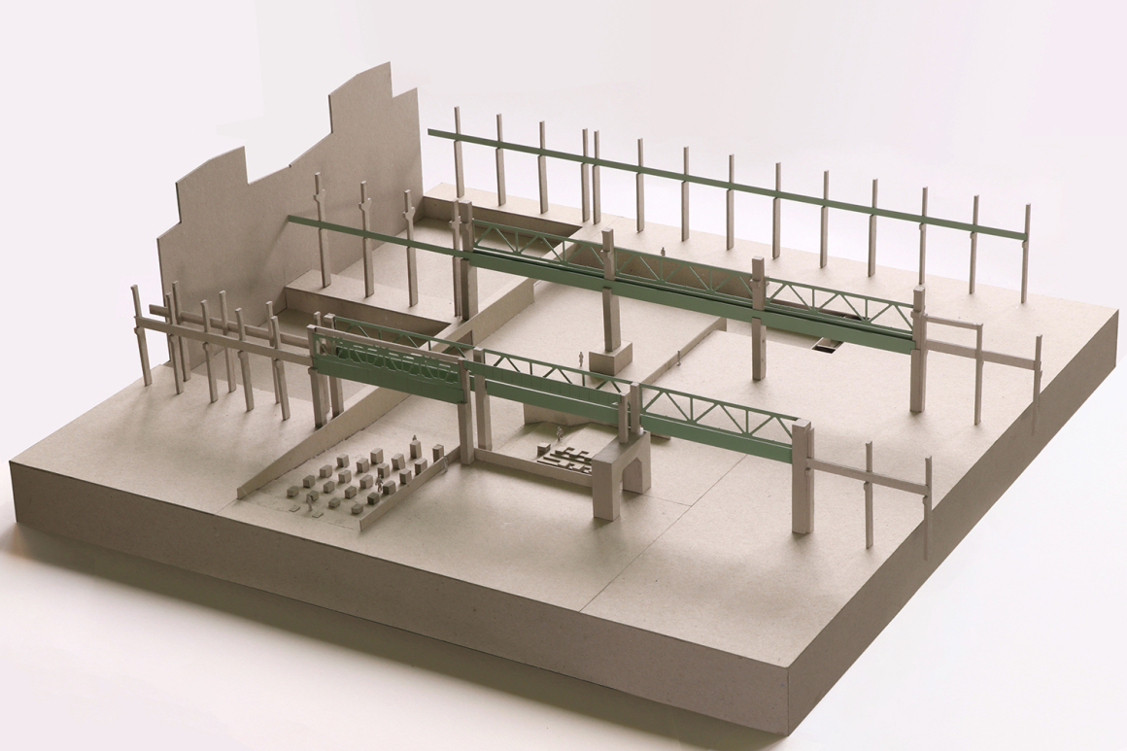
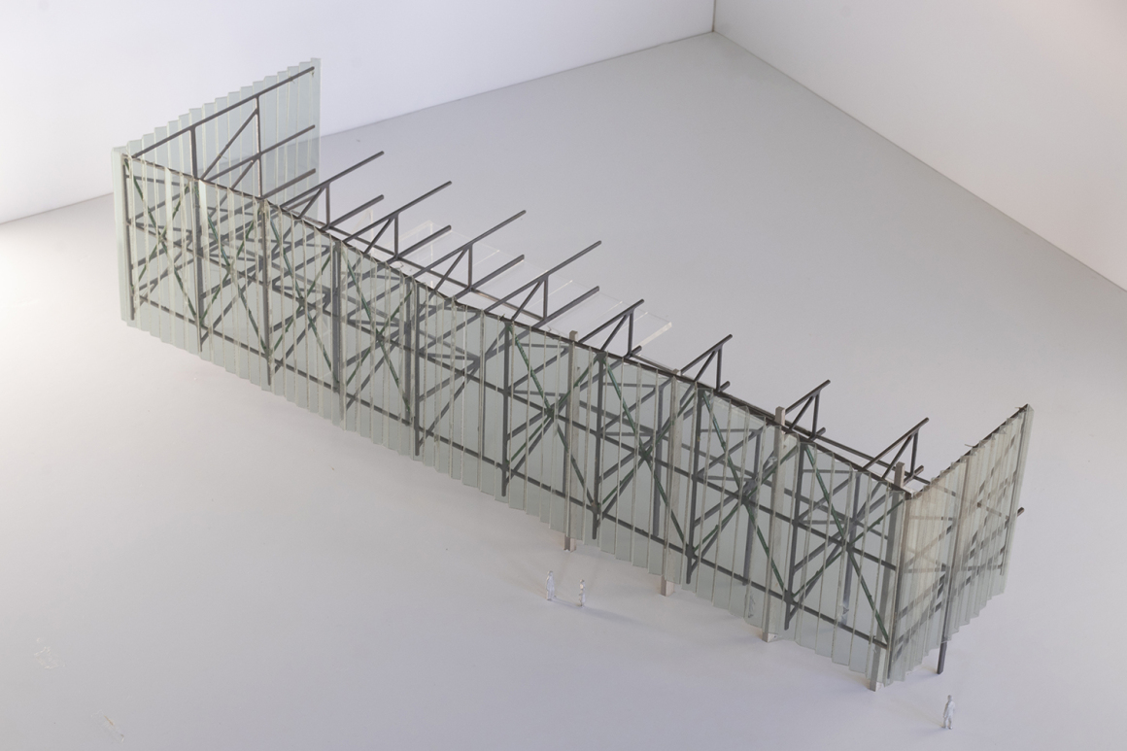
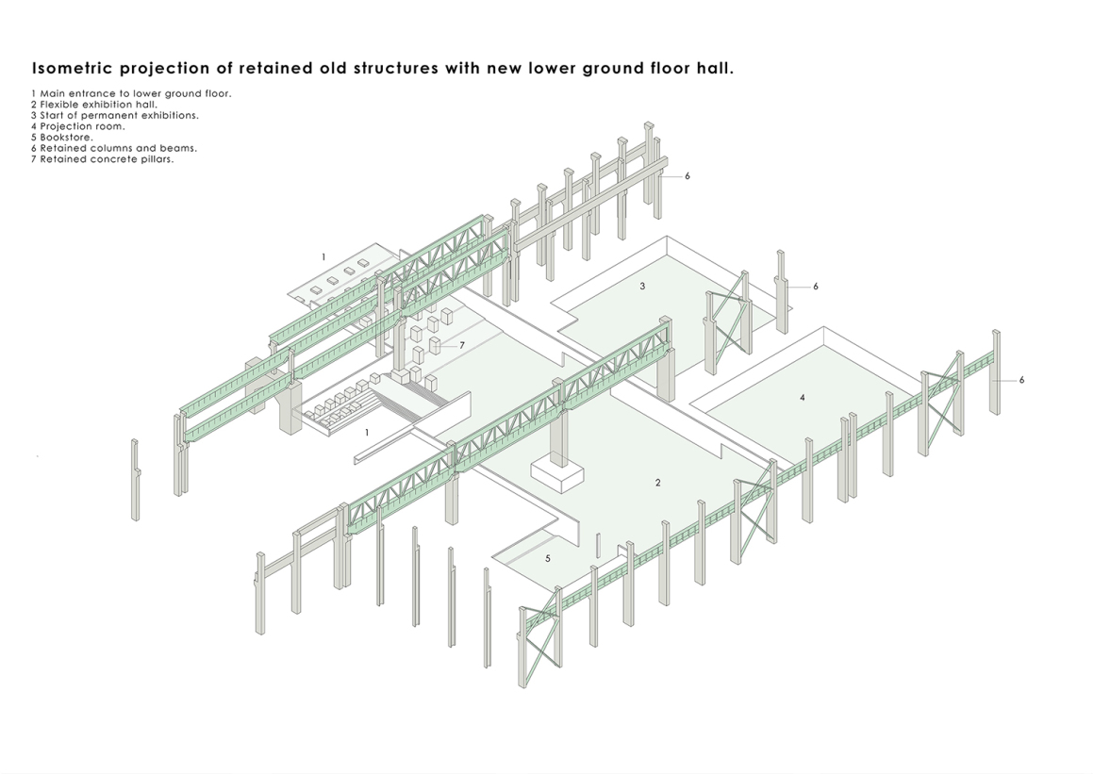
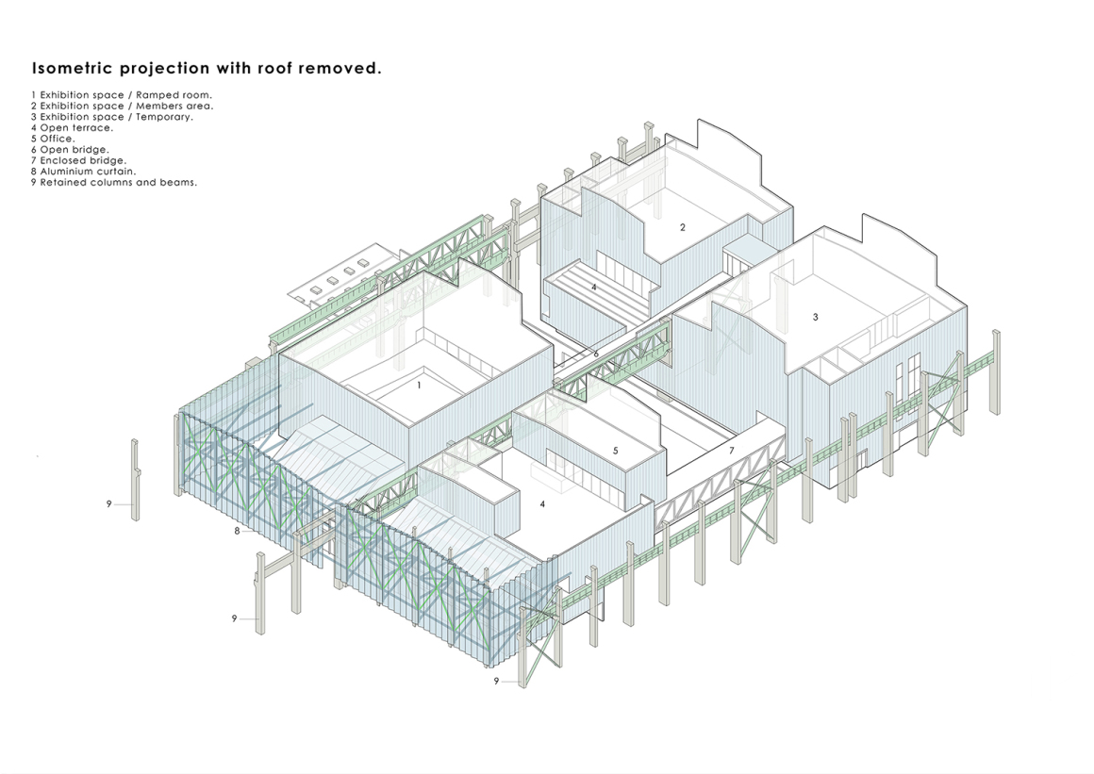
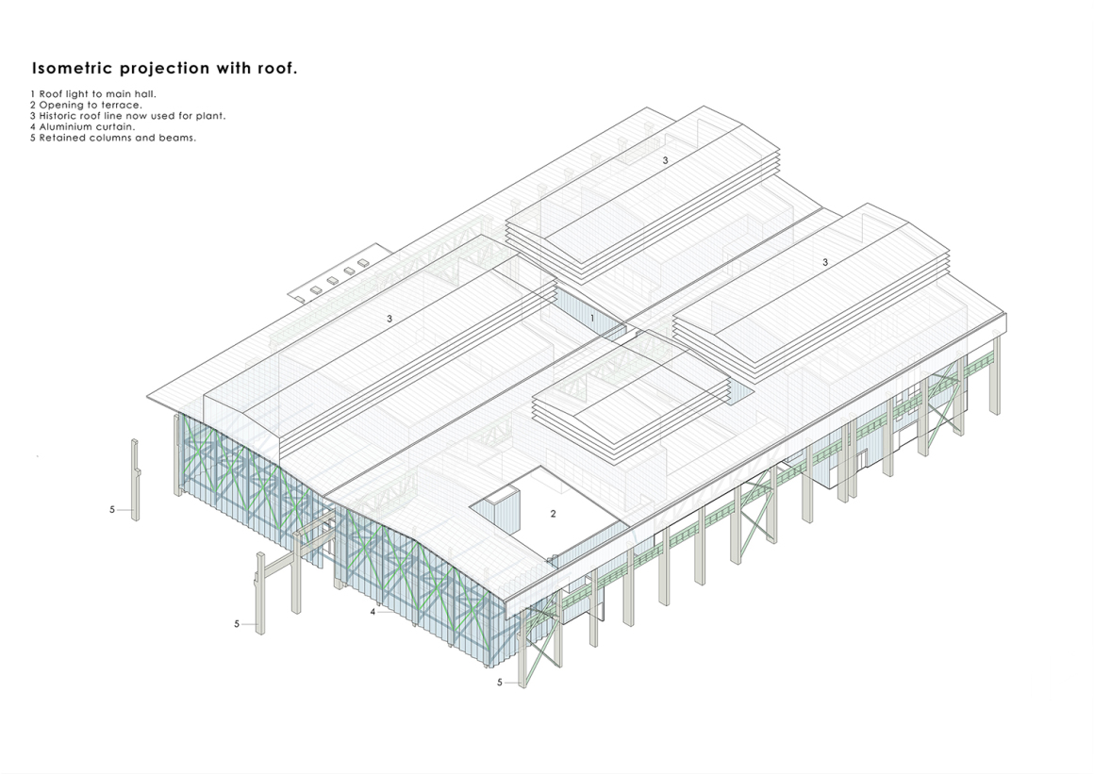
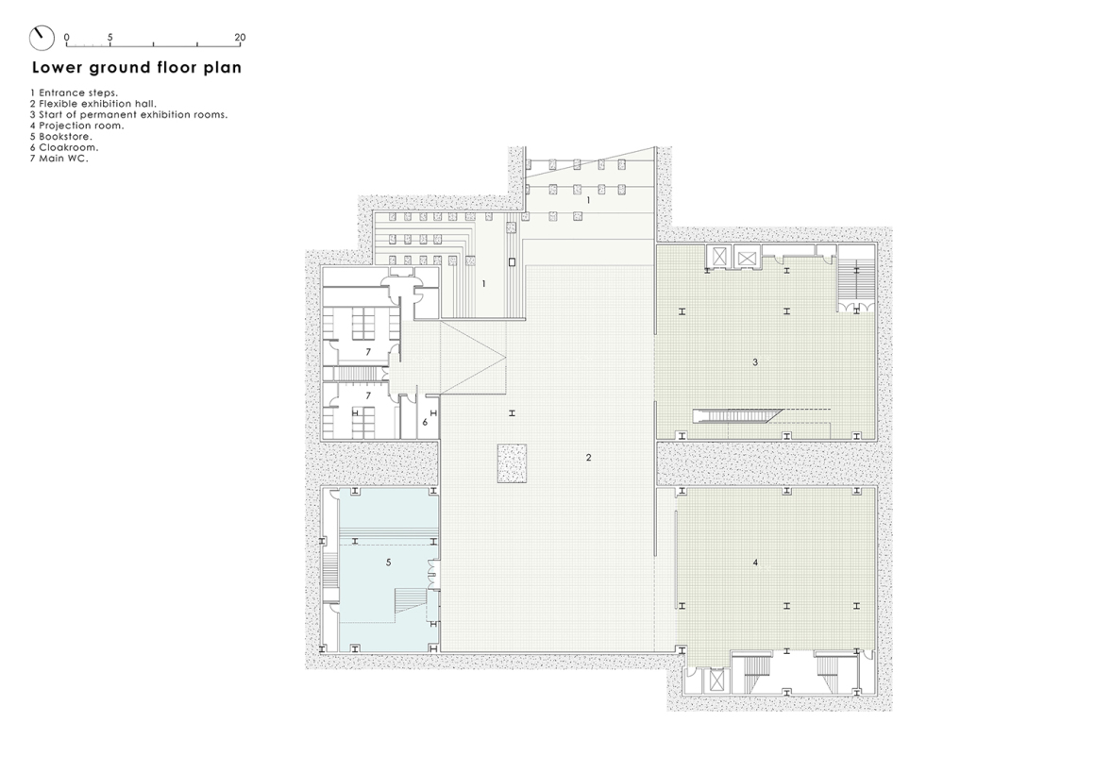

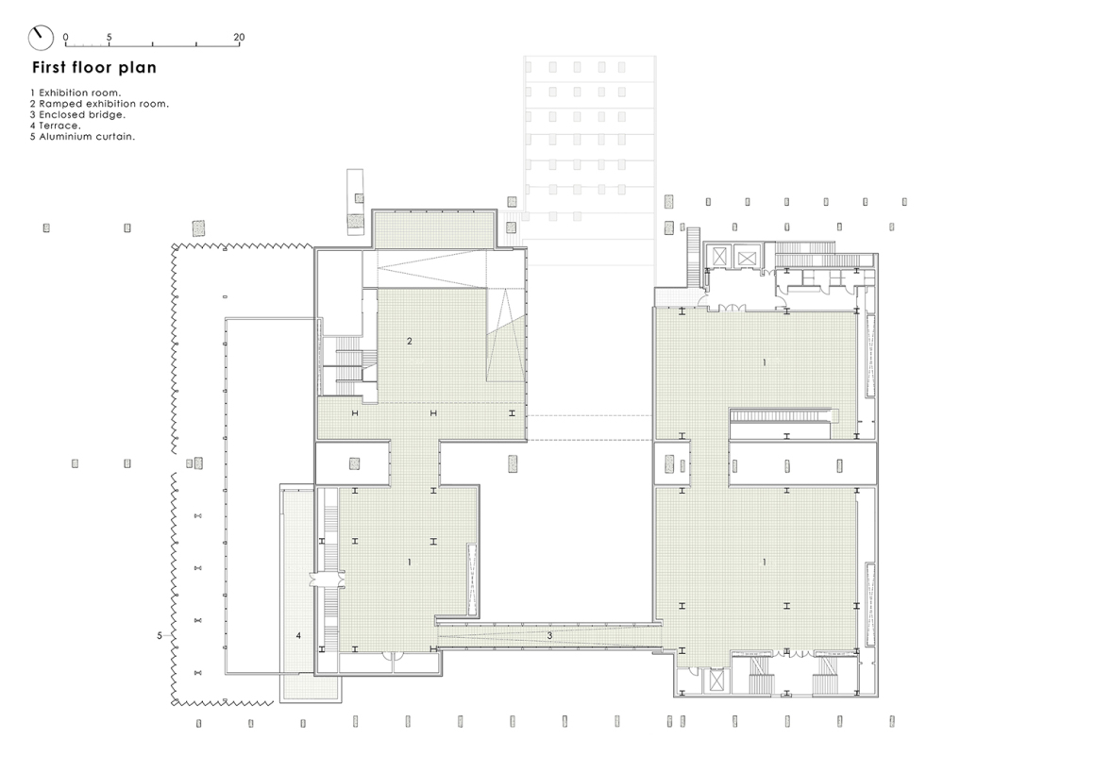


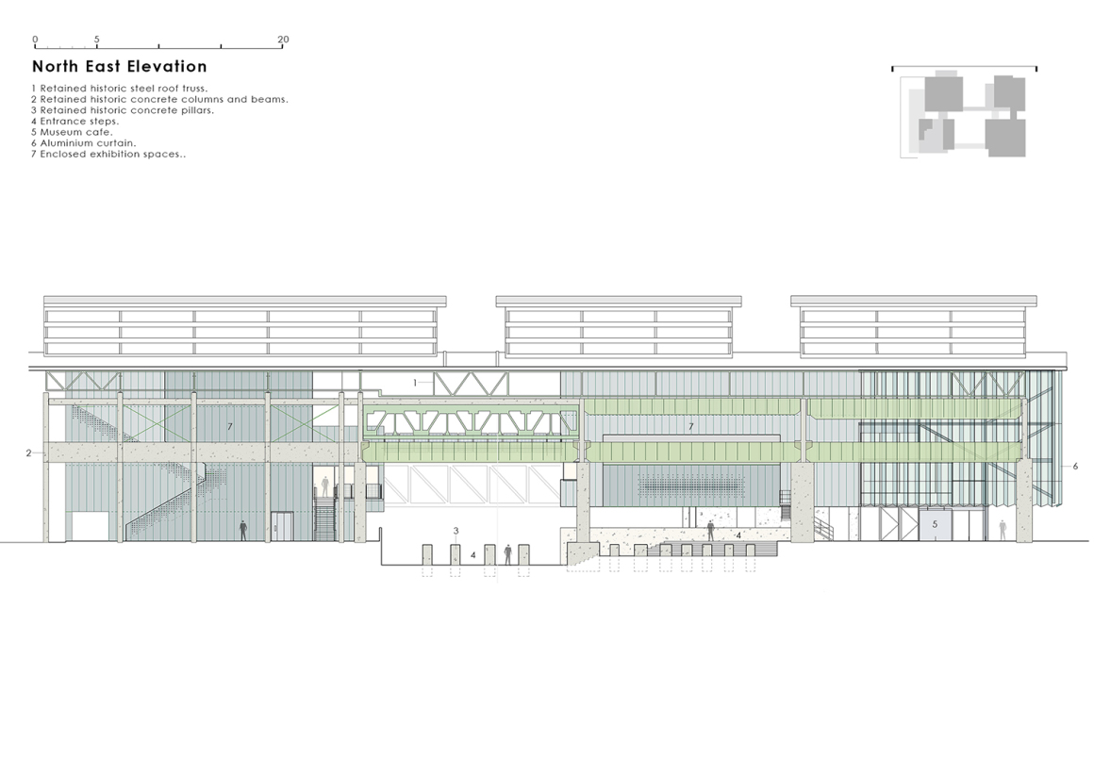


太灰了,要是选个颜色跳一下,应该视效更棒。