本文由 迈丘设计 授权mooool发表,欢迎转发,禁止以mooool编辑版本转载。
Thanks metrostudio for authorizing the publication of the project on mooool, Text description provided by metrostudio.
迈丘设计:中冶·铜锣台位于重庆市江北区铁坪山公园内,地处铜锣峡山脉中段、两江新区腹地,掩映于1.8万亩浩瀚森林之中。项目延续铁山坪铜锣峡千年地域文脉,在城市化的大背景下以“有质感的简朴和有节制的奢华”为核心,追求匠意、田园、低碳,打造城市顶端的绿色宜居小镇。
Metrostudio: MCC·Tongluotai is located in Tiepingshan Park, Jiangbei District, Chongqing, in the middle of Tongluoxia Mountain range and the hinterland of Liangjiang New Area, hidden in the vast forest. The project continues the regional culture for thousands of years, and takes “simple and luxury” as the core, and pursues the idea of craftsmanship, rural, low carbon, to create a green and livable town.
▽项目视频 Video
▽区位分析 District Analysis
▽场地分析 Site Analysis
设计理念 Design concept
设计坚守原生的山林自然,就山之势,依水之源,筑造生态气息与人文细节兼具的原生森林独院,诠释城市山居美学生活。以“丛林之上,艺术生活”为理念,在以松鼠作为 IP 形象核心打造森林主题体验区。克制内敛、含蓄细腻的写意手法,将生态、健康、品质和诗意注入日常生活,人居空间与自然无边界交融,为疲惫的都市人群打造灵魂栖居地。
Our design sticks to the original forest, according to the potential of the mountain and water, to build the original forest courtyard with both ecological atmosphere and humanistic details, to interpret the aesthetic life of urban mountain residence. With the concept of “above the jungle, art and life”, we create a forest theme playground with squirrel as the core IP image. The freehand brushwork with restraint and subtlety injects ecology, health, quality and poetry into daily life. The living space blends with nature without boundary, creating a soul dwelling place for urban people.
▽设计分析 Design analysis
▽鸟瞰 Bird’s eye view
丛林之舞 FOREST ENTRANCE
一颗铁山坪山林深处而来的孢子,飘落铜锣台的土壤之上,时光孕育了土壤深处的菌菇,草长莺飞的季节,赴一场山林自然的约会。
清风带路,绿野寻踪,梦之入口掩映在青木苍翠间。三组蜿蜒生长的雕塑组破土而出,跃然眼前,形态如蘑菇般生长,为场地增添童真童趣。流动的线条隐喻城市与自然的连接,蜿蜒直上,共生共舞。森海眺望,明媚的阳光、鲜氧的空气,野生的无序与精工的韵律无缝衔接,演绎森林之邀的序曲。
Following the breeze to the entrance of the forest, three sinuous groups of sculptures grow like mushrooms, adding a childlike interest to the site. The flowing lines are a metaphor for the connection between the city and nature, winding straight upwards. With bright sunlight and oxygen-rich air, the wild and the artificial are seamlessly integrated in a prelude to an invitation to the forest.
▽入口空间鸟瞰 Aerial view of entrance space
▽丛林掩映的白色雕塑 White sculpture in the jungle
▽精神堡垒 Spiritual Fortress
▽精神堡垒设计分析 Spiritual Fortress Design Analysis
松果乐园 PINECONE PLAYGROUND
丛间散落的松果,沐浴过晨曦微露,沾染了青草芬芳,是隐藏的森林密码,迎着光,做林间奔跑的小孩。
相邀做客森林,在下一个转角邂逅活力天地。“丛林之上,趣味成长”,松鼠部落儿童营地以活泼可爱的小松鼠IP形象搭建起一个有故事的乐园。四周绿意围合草地树木穿插在活动区,仿佛穿梭在丛林中,形成一个独立的儿童梦幻世界。
Visit forest and meet the energetic world at next corner. “Above the jungle, grow up with fun”, Pinecone Playground uses the IP image of a lively squirrel to build up a children’s venue with a story. Surrounded by greenery, grass and trees are interspersed in the activity area, as if weaving through the jungle, forming a separate dream world for children.
▽松果乐园鸟瞰 Aerial view of Pinecone Paradise
▽趣味攀爬 Fun climbing
▽儿童区攀爬木桩推敲 Children’s area climbing stakes scrutiny
木桩森林、趣味滑梯、阳光草坪……依地形而设的多样功能区域释放孩子的自然天性。孩子们化身为好奇的松鼠宝宝,上蹿下跳,在生态野趣的场地中自由游戏成长。任阳光倾落,周遭鸟啼虫鸣,与森林伙伴一同生长在这片洒满阳光的乐园上。
Wooden pile, fun slide, sunshine lawn… Various functional areas based on the terrain release the child’s natural instincts. Children are transformed into curious baby squirrels, jumping up and down, playing and growing freely in the ecologically interesting grounds. Let the sunshine fall and the birds and insects chirp around you as you grow together with your forest friends in this sun-drenched paradise.
▽自然野趣的游戏设施 Natural wild game facilities
▽不规则切面松鼠雕塑 Irregularly Cut Squirrel Sculpture
▽乐园景墙 Paradise Wall
岸居画卷 WATERSIDE LIVING
闲坐榭台,仰望天空,逃脱城市的藩篱,用细腻的心去连接自然万物,将诗意奢华和开阔的舒适嵌入生活。
“仁者乐山,智者乐水。”雅致岸居,是区别于繁华闹市的另一种临水生活。湖面开阔,水波粼粼,摇曳着两岸的浓荫树影,四季美景肆意变幻。星光廊架,临水而栖的亲自然社交剧场,在天青色烟雨的水墨飘逸氛围中勾勒生活的恬静舒适。蜿蜒的步道以流动的线条为主题,像是从山林深处奔流而来的小溪,大自然给予了清冽澄澈,合着树梢的小鸟欢歌,向远方伸展。康养步道在不同功能节点绘制不同主题的图案,脚下樱花绽放、星空璀璨,增添丛林探秘之旅的趣味性,在林间呼吸鲜氧、自由奔跑。
Elegant waterfront living is a different kind of life from the bustling city. The lake is open and shimmering, reflecting the shade of the trees on both sides of the shore and the changing beauty of the seasons. The starlit corridor, a pro-nature social theatre by the water, outlines the tranquillity and comfort of life in an ethereal setting like an ink painting. The curve trail is themed with flowing lines, like a stream running from the depths of the forests, bending and stretching into the distance in tune with the joyful songs of the birds. The recreational trail is painted with different themes at different functional nodes, with cherry blossoms and starry skies underfoot, adding to the fun of a jungle exploration tour, breathing fresh oxygen and running freely through the forest.
▽局部鸟瞰 Partial bird’s-eye view
▽社交剧场 Social theatre
▽康养步道 Wellness Trail
幽栖独院 COURTYARD LIFESTYLE
寻一处山野别墅,有一隅精致庭院,看花、种树、晒太阳,爬山、寻鸟、等月亮,在足够的空间里编织生活。
一座山,一方水,一亩天地,一寸心,自然之源是所有人内心平静的归属。原生森林独院因山塑形,随着山线一同生长,错落点缀在松涛之间。宅中有园,园中有屋,屋中有院。沐浴暖阳,品茗弄花,静静聆听庭院轻语,在天地之间任凭思绪渐渐飘远。
The source of nature is a place of peace for all. The indigenous forest courtyard, shaped by the mountain, grows with the mountain line and is dotted between the pine forest. There are gardens in the community, homes in the gardens with yards. You can enjoy the warmth of the sun, sip tea and enjoy the flowers, listen to the whispers of the garden and let thoughts drift away
▽自然野奢的庭院外景 Natural and luxurious garden exterior
▽条石挡墙 Stone retaining wall
▽别墅庭院 Villa courtyard
碧溪鸣泉 WATER COURTYARD
天地即为衾枕,机息坐忘磐石上,听曲涧鸣泉,感古今浮游,家门口的自然山水。
屋舍俨然之间,清涧山泉缓缓而下,将自然山水浓缩为一方雅静天地。数点桃花、几片红叶,流水触石有声;风荷晚香、碧沼观鱼,宅间的诗意山水。或推窗观景,或踱步其中,天地人自然合,各有其心境,各怀其情趣。
Between the houses, a clear stream of spring gently flows down, condensing the natural landscape into an elegant and quiet world. A few peach blossoms and red leaves float on the water, and makes a sound when touching the rocks. The lotus blossom and the fish swim around, creating a poetic landscape between the houses. You can enjoy the tranquil and harmonious atmosphere, whether you are looking out of the window or stepping into it.
▽宅间鸟瞰 Aerial view of the house
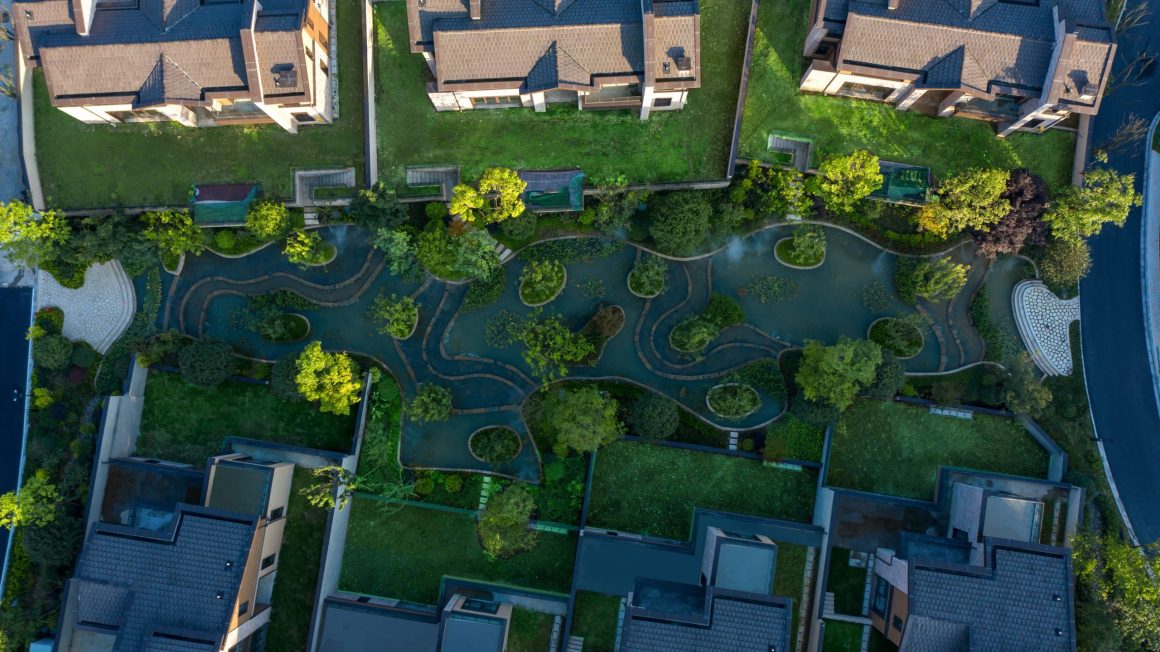
▽林间跌水 Falling in the forest
▽施工过程 Construction process
项目名称:重庆中冶·铜锣台
开 发 商:重庆中冶红城置业有限公司
项目地点:重庆铁山坪森林公园
景观设计:Metrostudio 迈丘设计上海分公司、项目二组
建筑设计:成都基准方中建筑设计有限公司
室内设计:重庆源松装饰设计工程有限公司
景观面积:79277㎡
设计时间:2020年8月
竣工时间:2021年6月
摄 影:林绿
Project name: Chongqing MCC Tongluotai
Clients: Chongqing MCC Hongcheng Real Estate Co., Ltd
Landscape Design: metrostudio
Architectural Design: JZFZ Architectural Design Co., Ltd
Interior Design: Chongqing Yuansong Decoration & Engineering Co., Ltd
Design Year: 2020.08
Completion Year: 2021.06
Photography: Lv Lin
“ 原生自然山林下的森林独院,感受生态野奢的人文山居生活。”
审稿编辑 Ashley Jen
更多 Read more about: metrostudio 迈丘设计



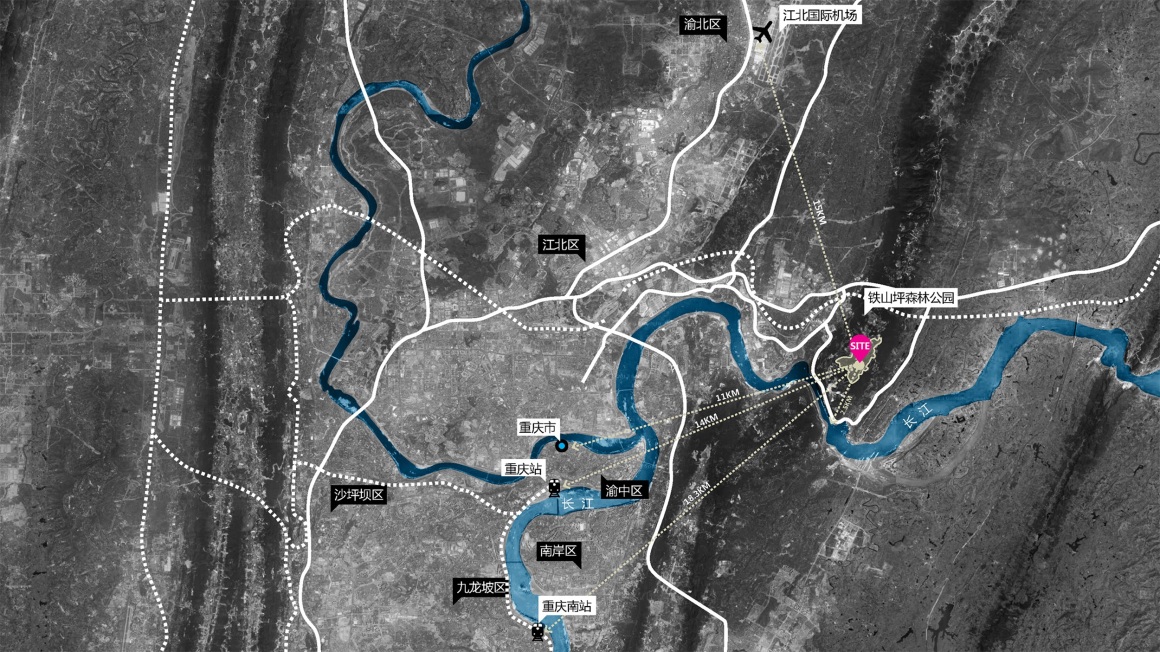
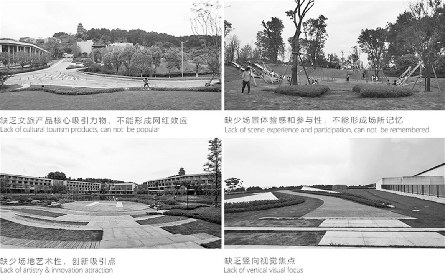
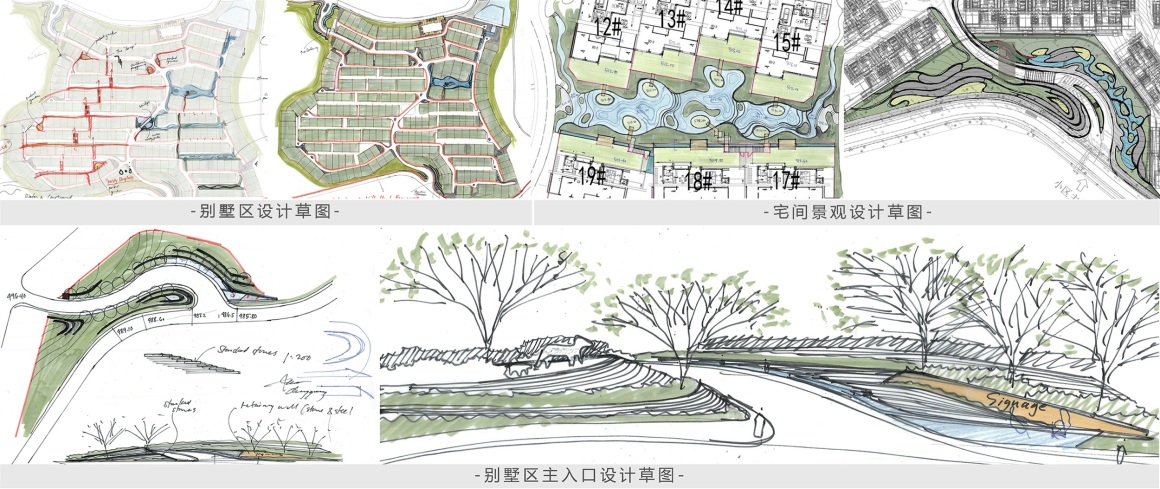

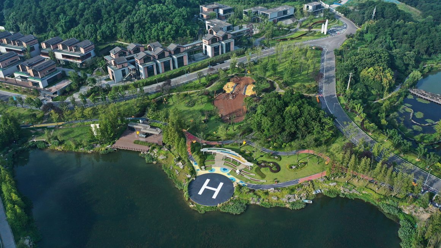

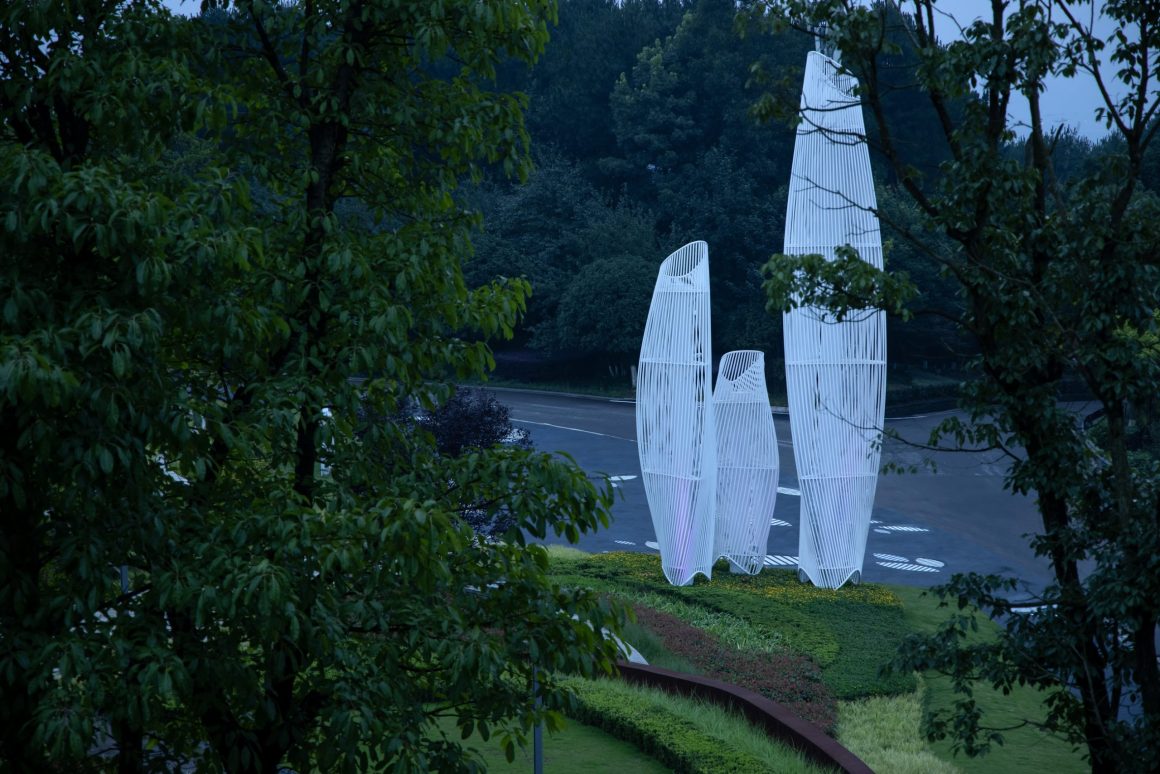
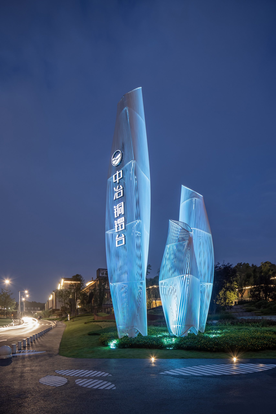

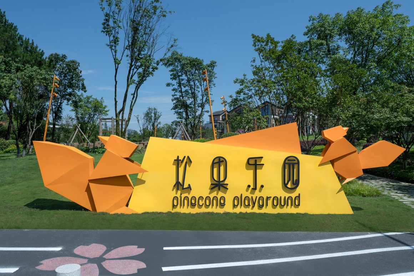
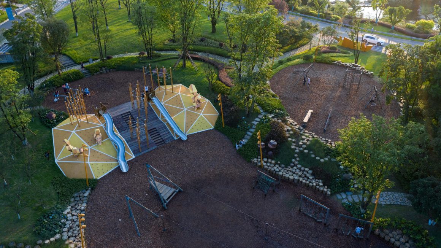
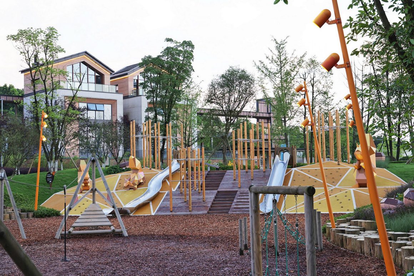
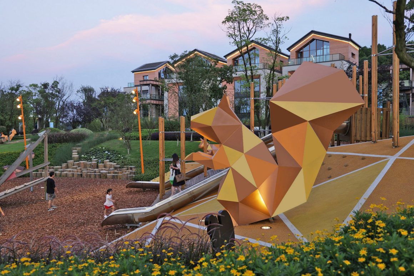
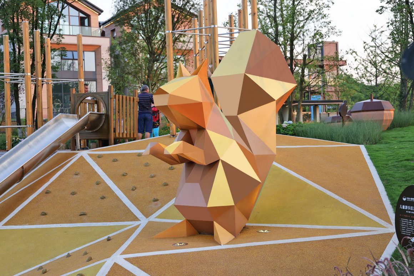
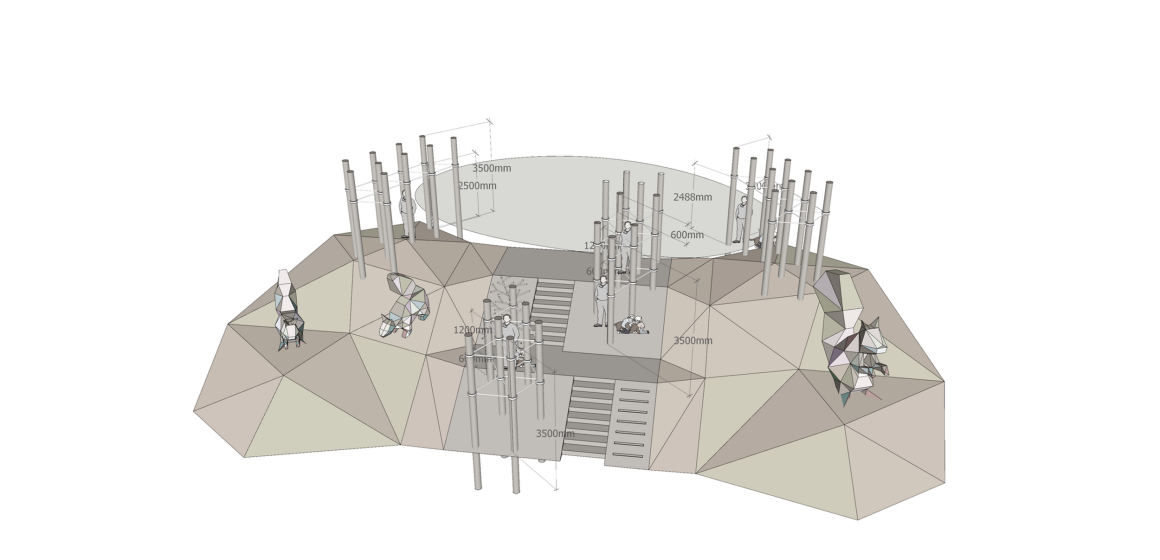
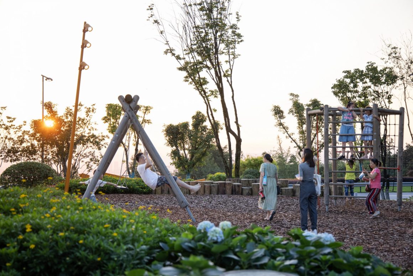
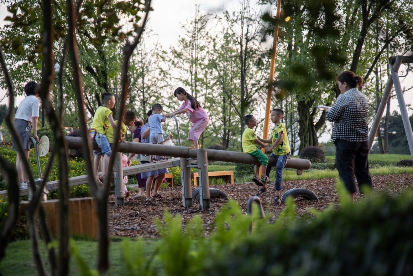
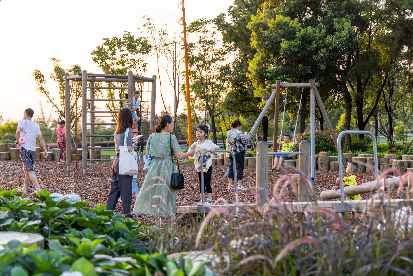
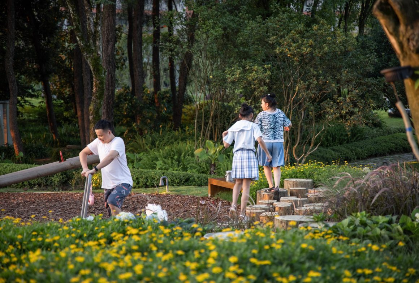
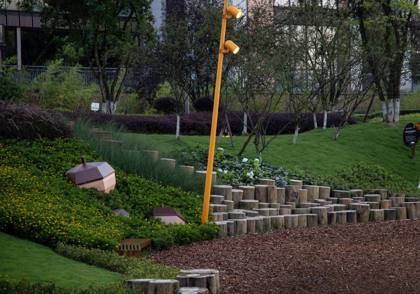
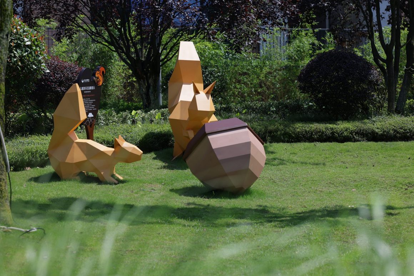
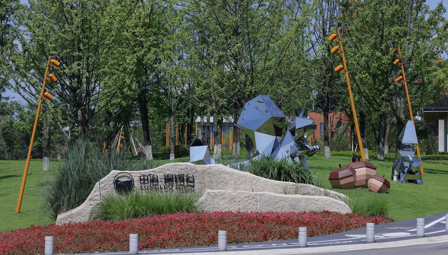
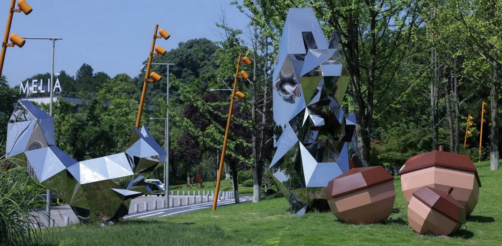

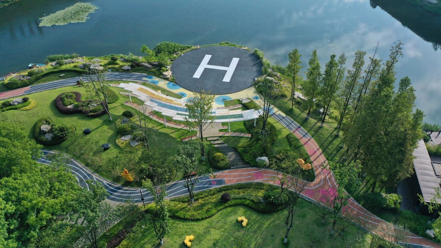
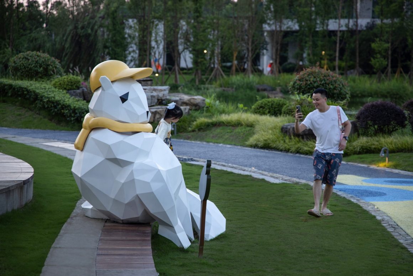
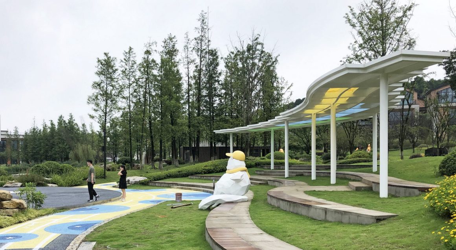
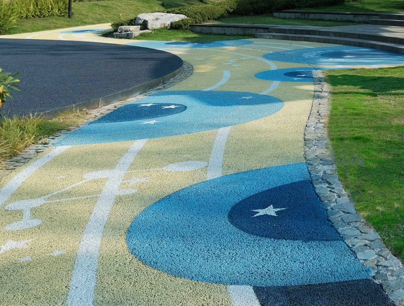

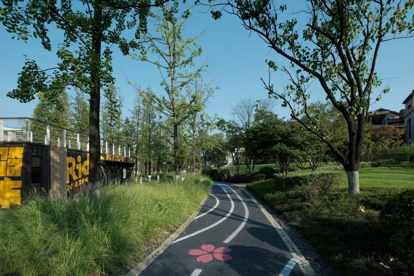
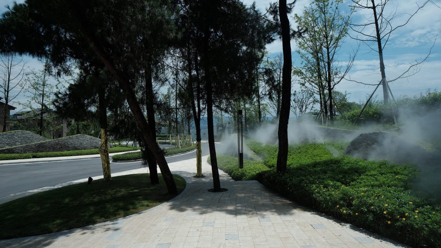
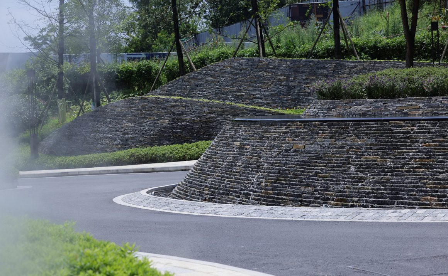
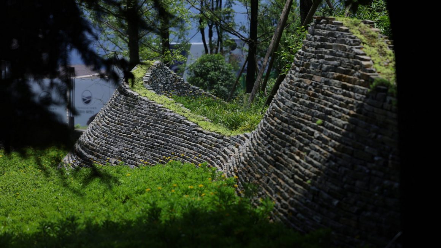

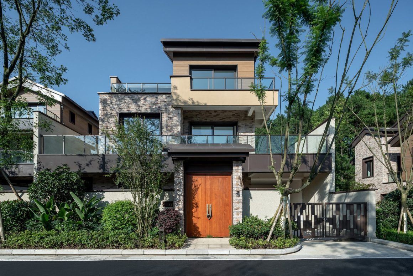
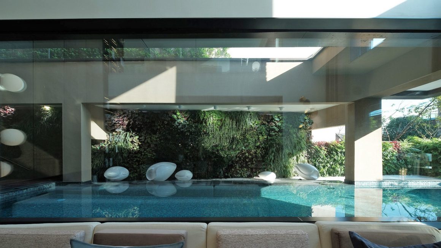
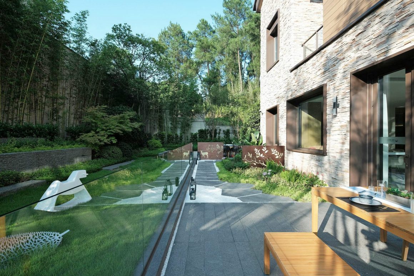
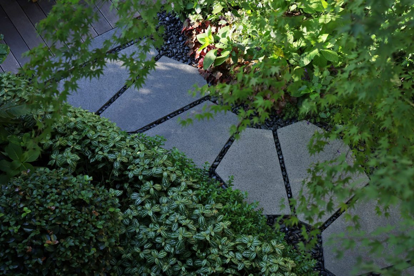
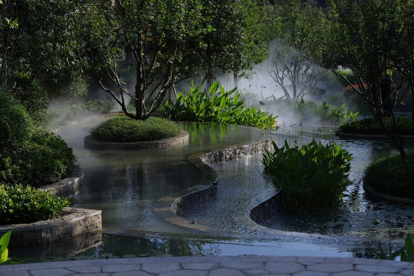



0 Comments