本文由 ad2 architekten ZT KG 授权mooool发表,欢迎转发,禁止以mooool编辑版本转载。
Thanks ad2 architekten ZT KG for authorizing the publication of the project on mooool, Text description provided by ad2 architekten ZT KG.
ad2 architekten ZT KG:这个仿佛穿上了高级时装的CoMED复杂折线住宅建筑,坐落在一座城市山坡上,它这种不禁让人联想起天上星星的水晶形外观,重新定义了对建筑的高度有严格要求的传统房屋类型。
ad2 architekten ZT KG:Enthroned on the urban hillside property, the haute couture dressed CoMED reflects the sophisticated architectural work. For some viewers it has com from another star, the crystalline shape re-defines an old-fashioned house type with strictly rules for the height of the building.
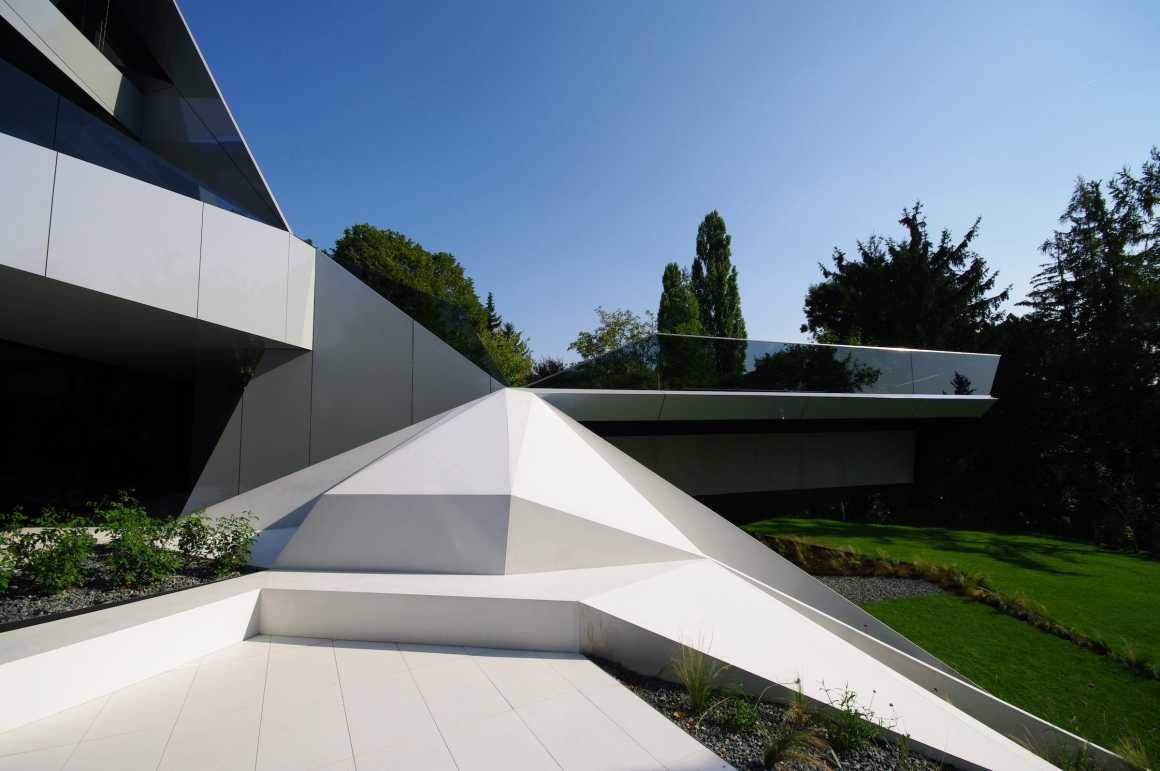
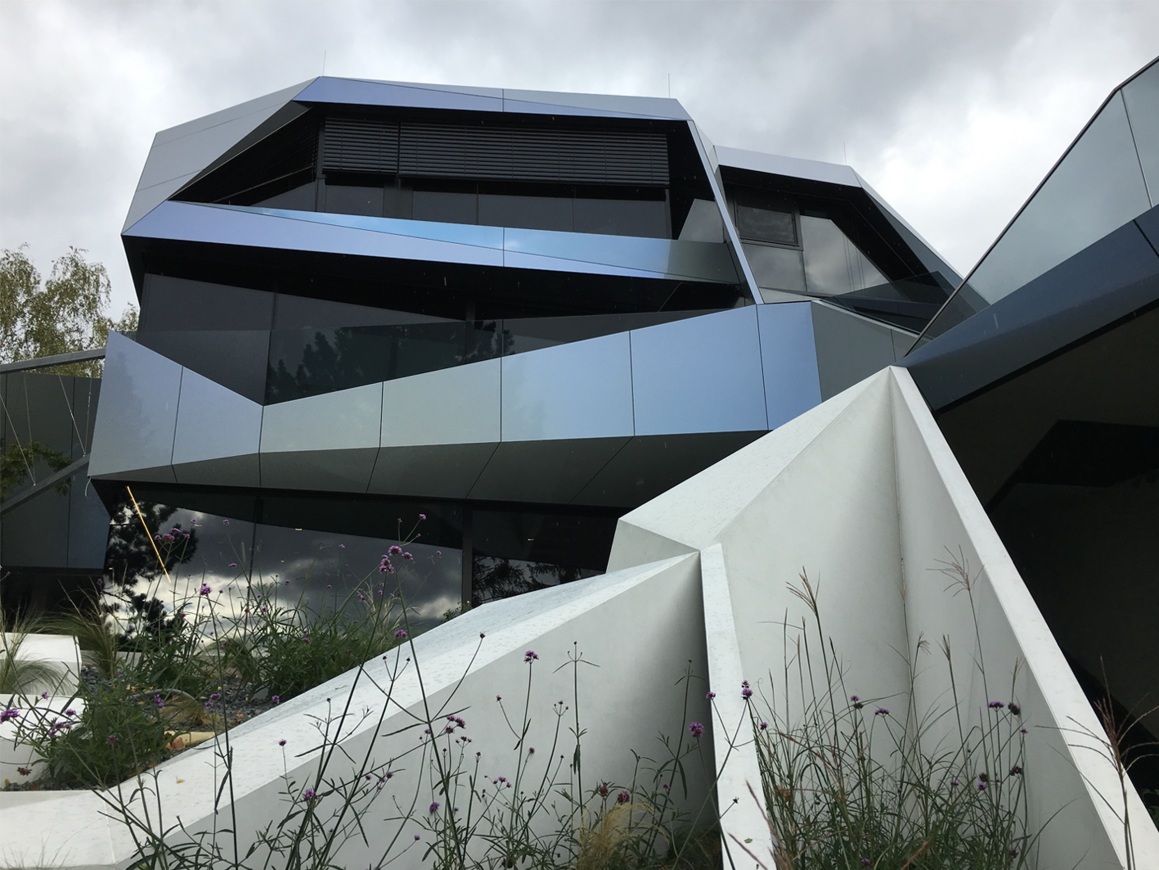
精细的建筑体量设计对于CoMED的外观至关重要。只有通过切割——巧妙地使用Alucobond和Amari设计的光谱系列中的银河蓝材料——才能赋予住宅一个全新的外观和比例。建筑的立面光影会根据白天的日常生活和天气的变化而变化,整座建筑和后面的游泳池都是围绕着多边形和三角形区域进行设计的。
Working on the finetuning of the building volume is essential for the appearance of CoMED. Only through cuts – skillfully implemented with the material Galaxy Blue from the Spectra series by Alucobond, Amari – the look and proportion of the house is described totally new. The façade changes during the day and shades depending on the daily routine and weather. The entire building with a subsequent pool is played around polygonal and in triangular areas.
坐落在城市山坡上,CoMED高级时装般的折线水晶立面,充分反映出了这座房子复杂的建筑设计。设计过程中的自然思维是不可忽视的,比如房子前面的绿色区域和植有琥珀树的庭院,用户可以在室内淋浴洗澡的同时,感受自然树梢。三楼顶层为父母提供了一个安静的休闲区,这里可以看到城市的全景,保护窗前还有一块天然的绿色地毯——一个种植了许多植物屋顶花园。
Perched on the urban hillside plot, the crystalline haute couture dress of CoMED, reflects the sophisticated architectural work on this house. The natural thought while designing was not neglected. The result shows a green area in front of the house, an incised courtyard with an amber tree who grows level-1 and enables showering and bathing in a tree top and get a part of the interior too. On top there is a calm recreation area for the parents on level +3 with city panoramic view and in front of the protecting window instead of ordinary roof surface a natural green carpet – a roof with plants.
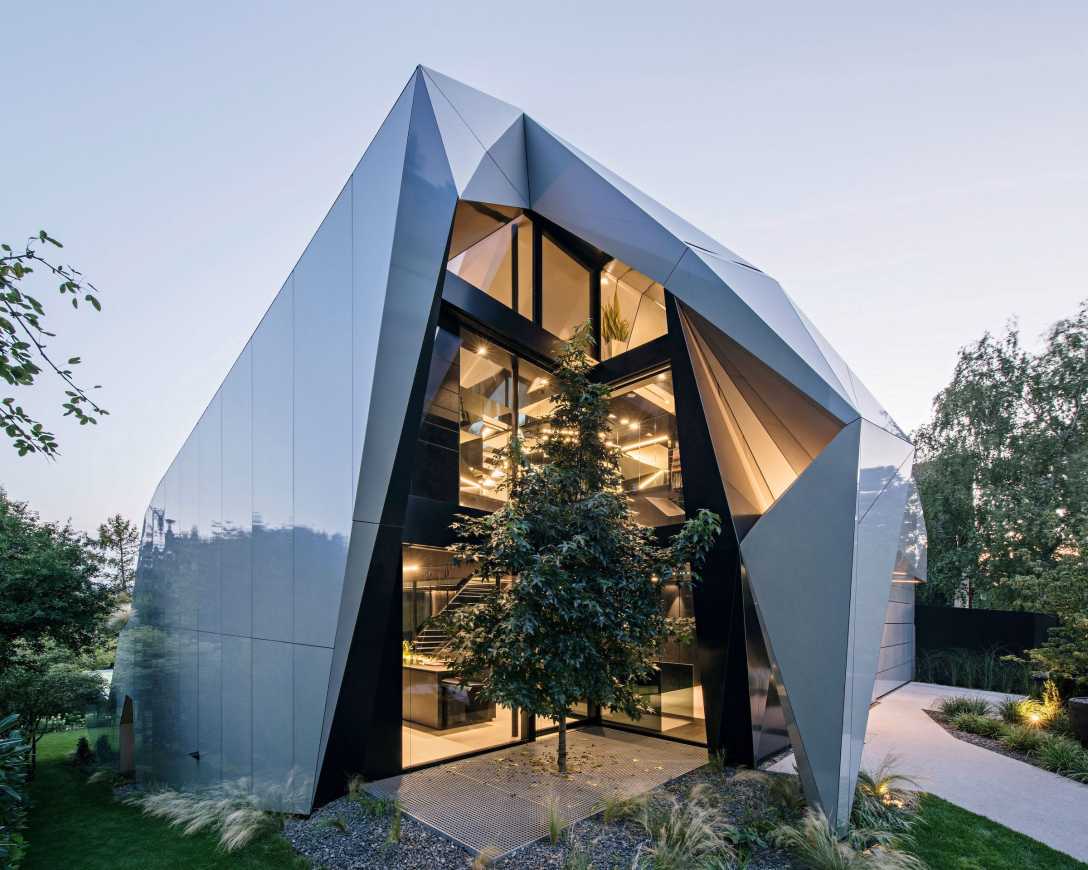
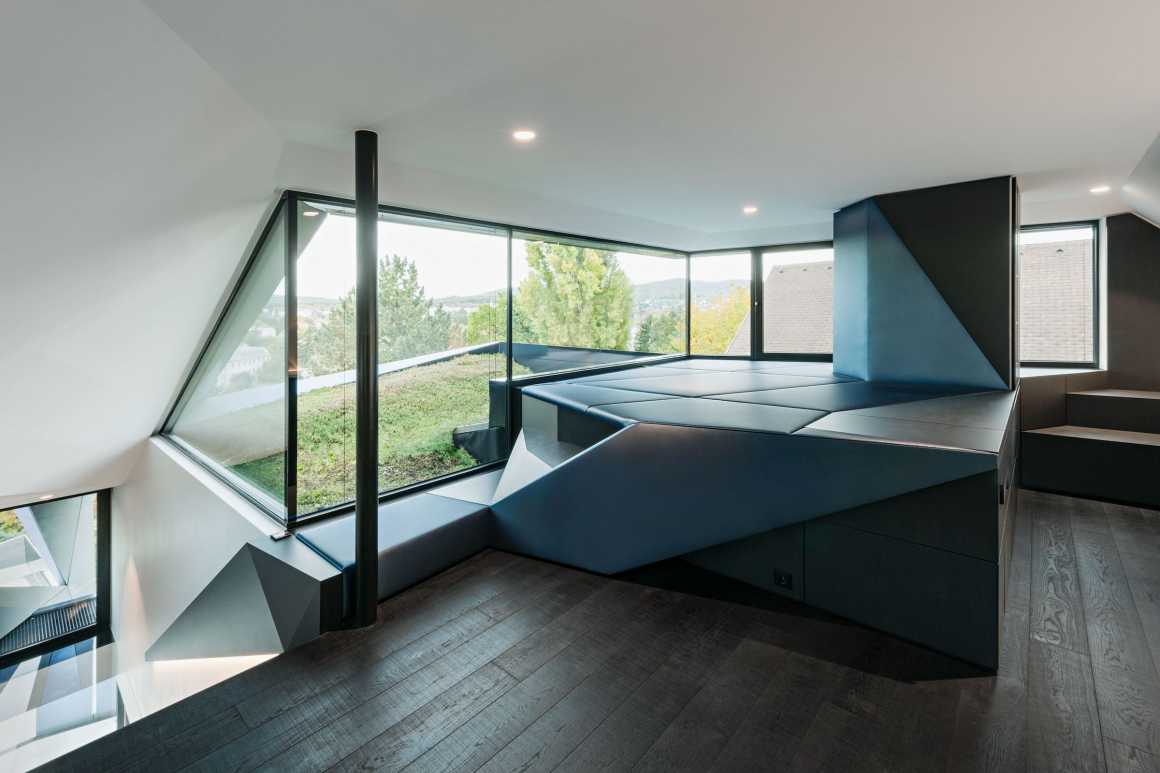
建筑的颜色设计概念根据与水和蓝天有关的立面材料“银河蓝”,结合使用了所谓的无色黑和蓝色、银灰色。与此同时,在四季轮替中,周围植物的颜色变幻也为住宅生活区增添了另一种色彩,使用户生活变得更加丰富。
The basics of the color concept are the so-called non-colors black and mixed with blue and silvergrey – according to the facade material “galaxy blue” – which relates to water and blue sky. During the year, the color from the surrounding plants also bring color into the living area and make life colorful.
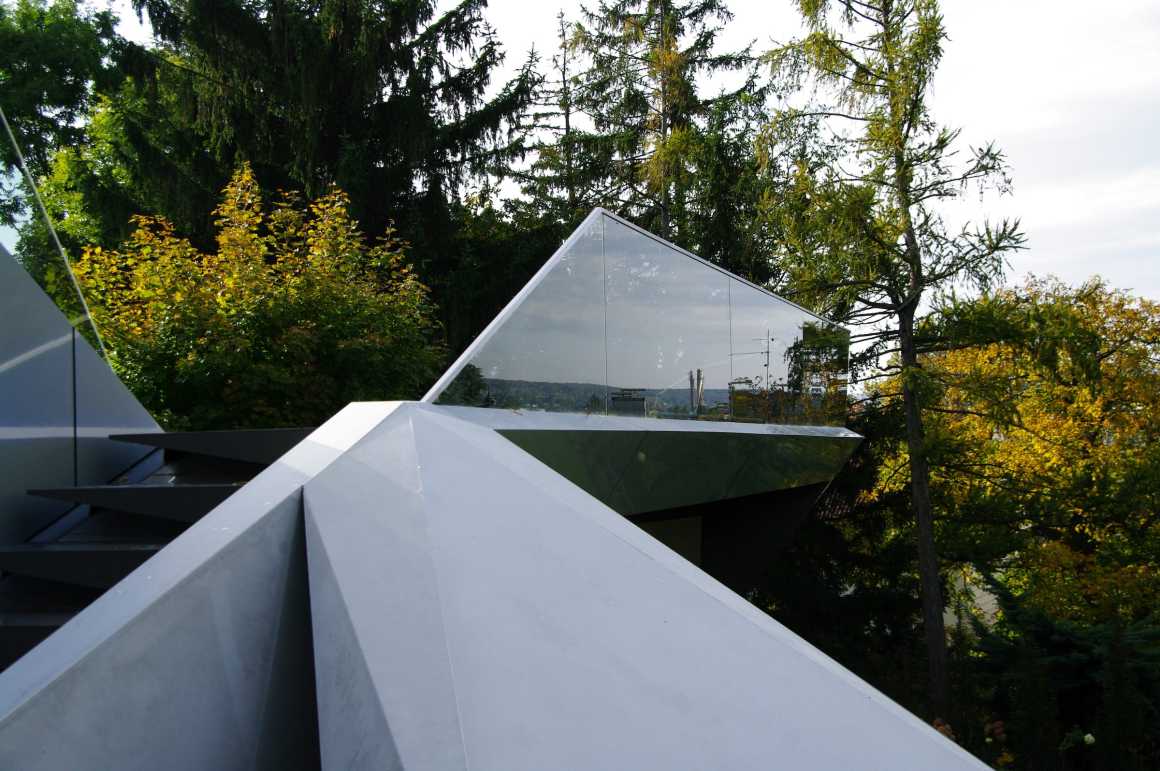
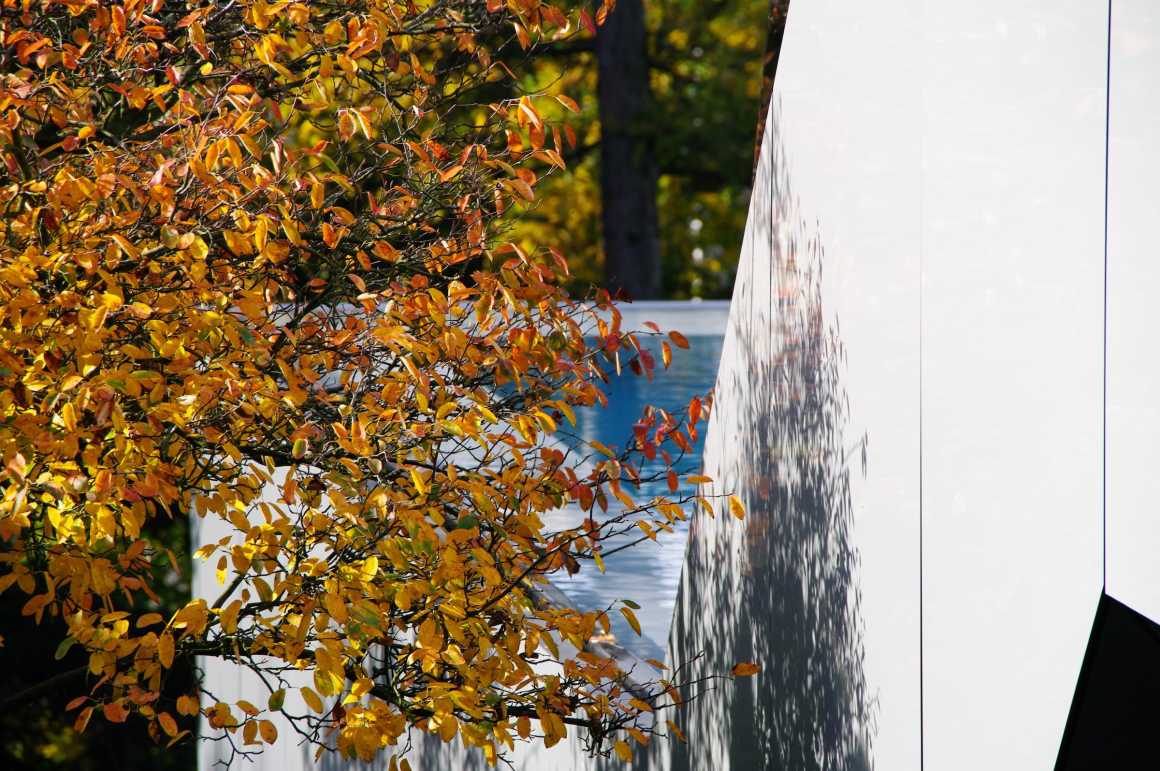
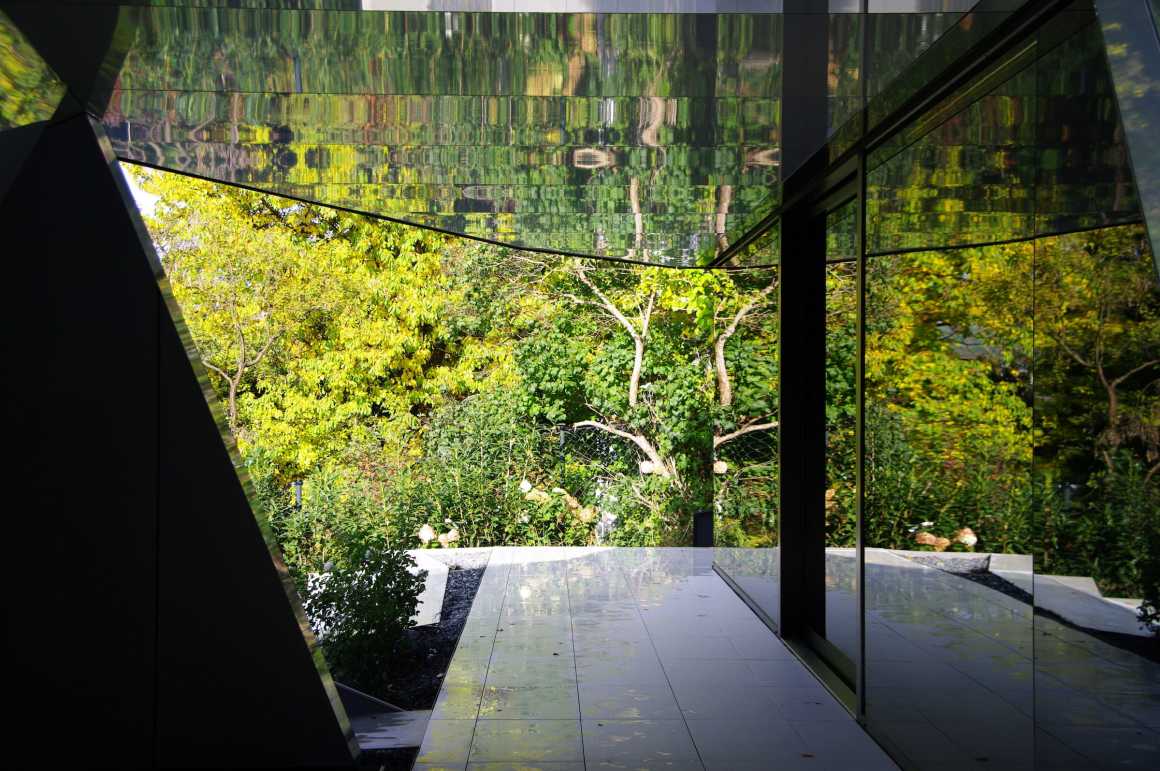
建筑内部是一连串为客户量身定制的流动空间。我们使用主要功能的“中间”部分,赋予它一个独特和有远见的风格,当然重点还要兼具良好的设计与功能。装配好的家具与建筑形成了一个整体。每样东西都有属于它自己的位置,摆放整齐为用户创造了整洁的居住环境——少的影响才能更好的治愈身心。
The interior is body shaped for the client-specific, packaged in one stream. We used the “in between” of the main functions to do it like a unique and visionary style with the focus: well designed and well functionable. The fitted furniture forms a unit with the building. Every thing has their own place. It provides a tidy surrounding for the user – less influences means better physically recovering.
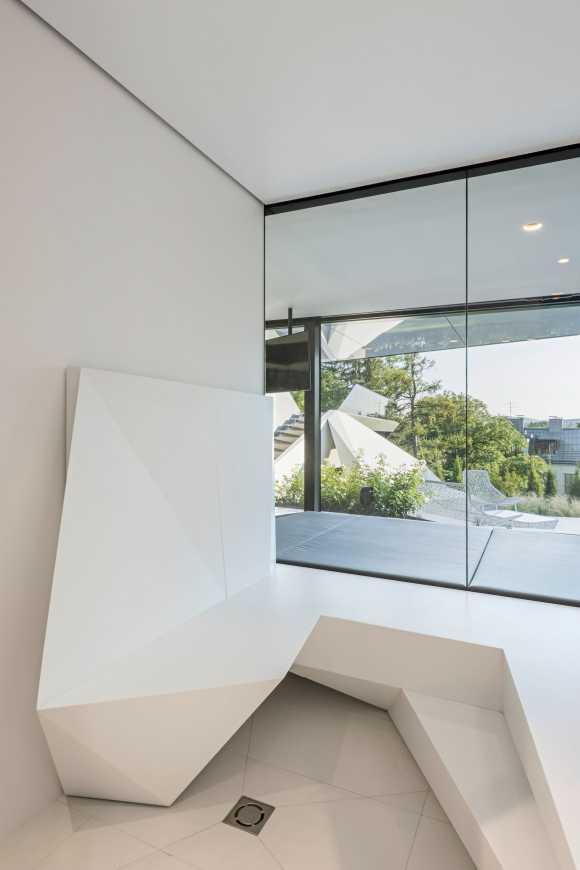
易受潮区域的Corian、楼梯和壁炉旁家具用的毛钢、用于装饰的织物表面和舒适的室内声学、正常使用的涂漆板材均已进行了处理。内外地板上相同的瓷砖与大尺寸的窗户结合在一起帮助实现了从内到外的无缝过渡。
Corian for moisture-prone areas, blank steel for the stairways and the furniture beside the fireplace, fabric surfaces for cosyness and pleasant room acoustic, painted board materials for normal use were processed. The same tiles on the floor inside and outside helps together with the big sized windows a seamless transition from in-to outside.
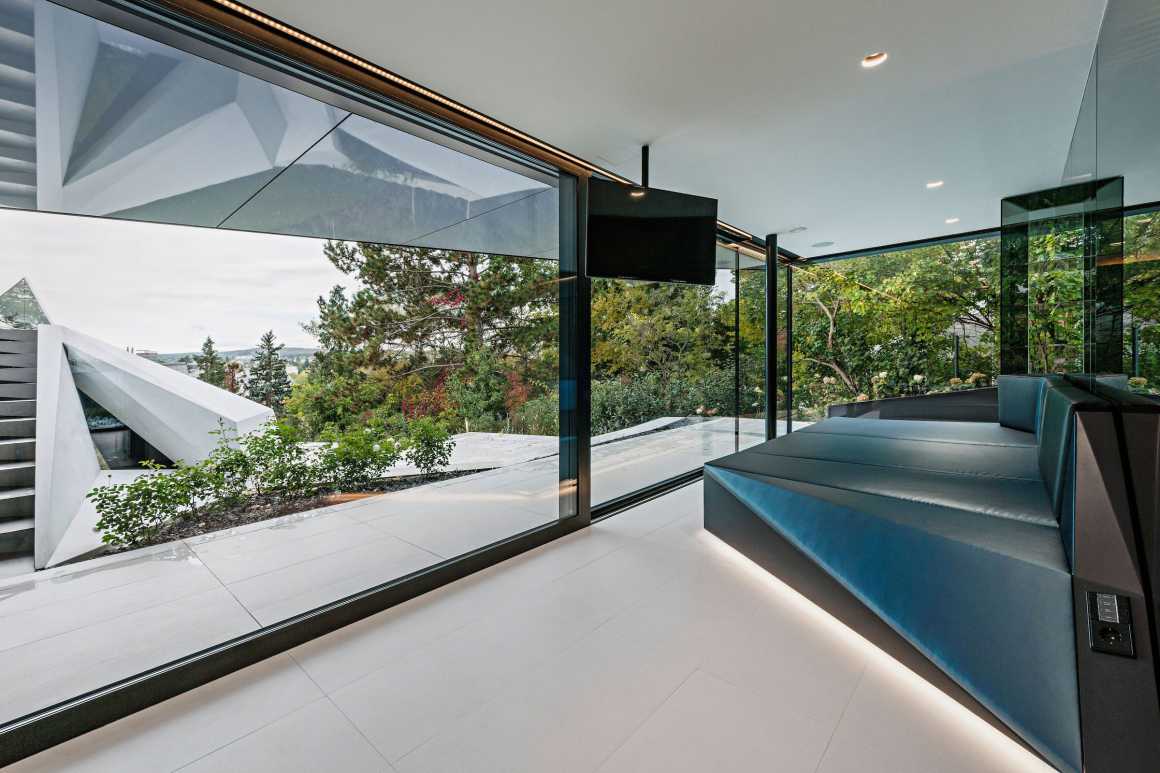

泳池结构以不同的方式在草坪之上冉冉升起,其壮观的外形就像建筑入口,在视觉和听觉上为私人城市区域增添了水元素。而在悬挑式的泳池结构下,则是欧洲人夏季常用的用餐和享受生活空间。
The pool-building rises above the lawn differently but spectacularly configurated like the building entrance and adds visually and acoustically the element water into the private city area. Under the cantilevered pool-building there is a famous place for having dinner and celebrate life in Europeans summer season.
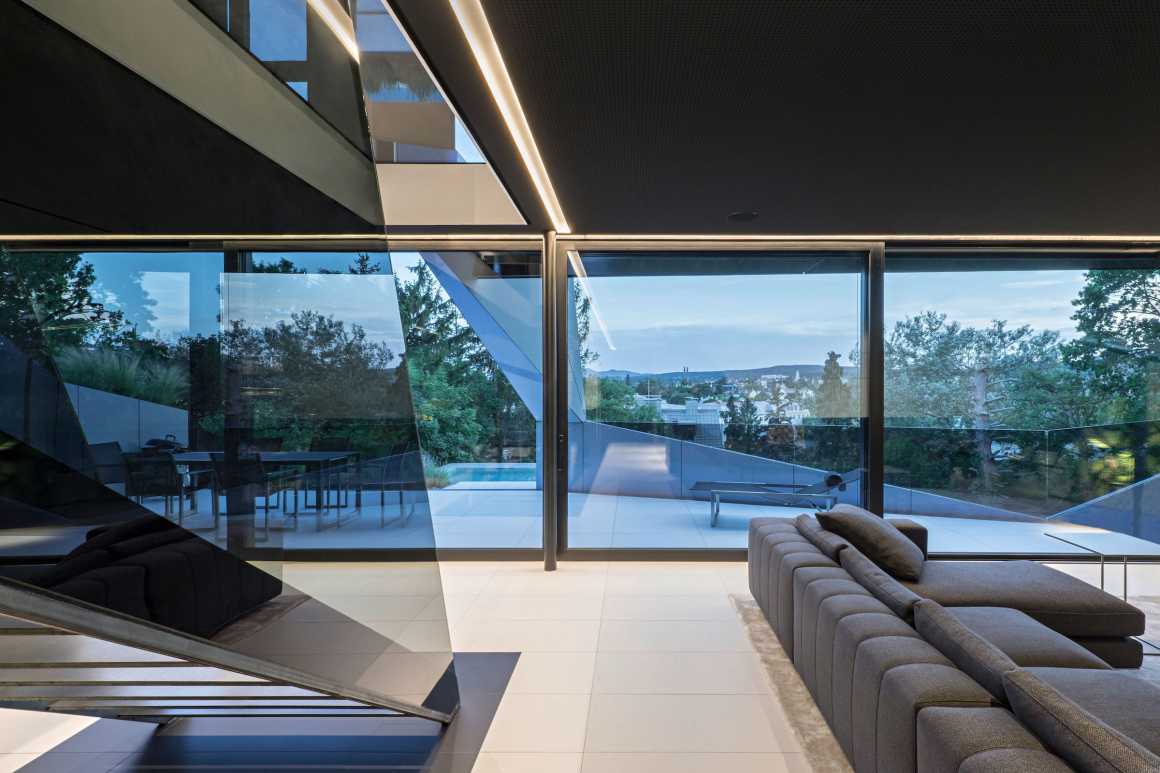
为了使花园与住宅更好地融合在一起,我们还设计了一个白色的“折叠花园”。这些由白色玻璃纤维混凝土板制成的功能性景观花园具有以下特点:
休息区设有壁炉和一年四季都可坐卧的休息平台,每个区域都有鲜花种植池,以及通往下坡主草坪的时尚台阶。这些台阶不单单只是台阶,它们同时也是植物所在的开放空间,以便建筑和周围环境之间完成自然的过渡。
For merging the garden with the residential building, a “garden folding” in white was designed too. Made of white glassfibre concrete panels these functional landscape garden-object provides following features:
A loung-area with fireplace with surrounded platforms for all year round sitting and lying on level -1, different areas with bed-framing for flowers and there are also stylish steps to the main lawn area downhill. These are not only steps – there are also open parts for plants in order there is no hard break between building and nature.
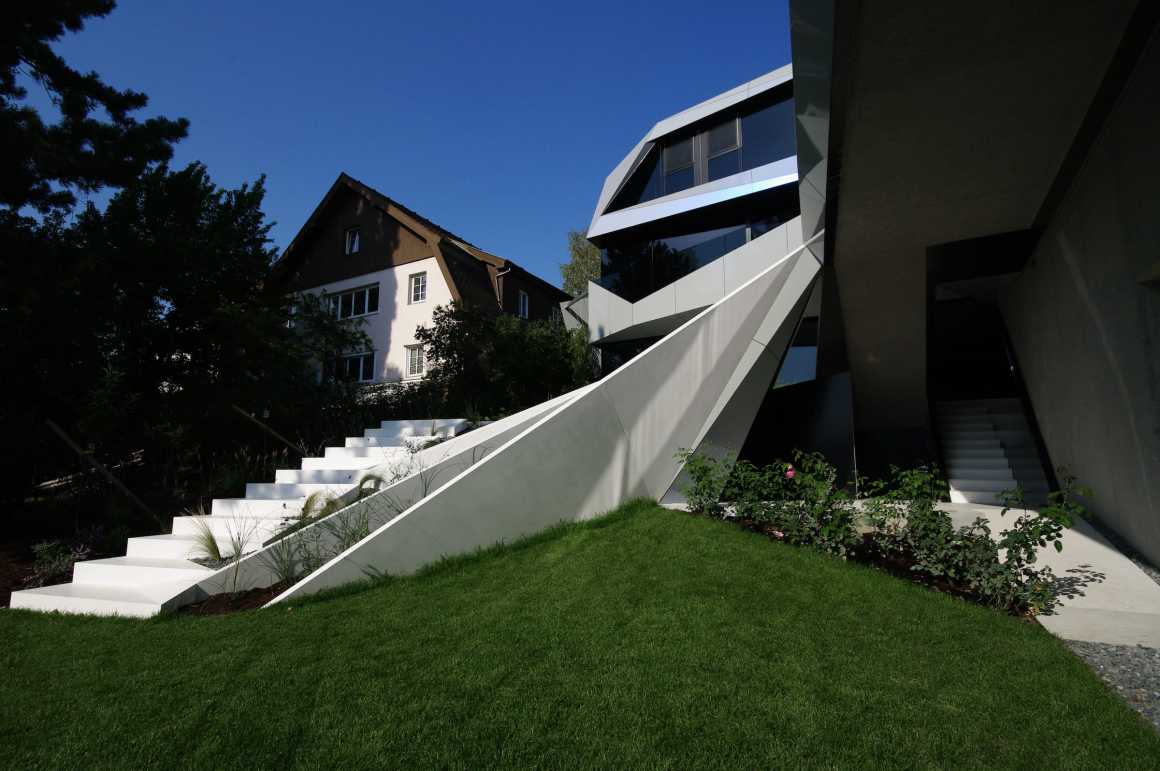
种植着巨大芒草的巨大斜坡裂缝,强调了花园和建筑间的过渡,也在夏季厨房和游泳池淋浴区和儿童绿色游乐场之间创造了一个大门空间。
The huge aslope crack planted with giant miscanthus emphasize the transition of garden and building and creates a gate situation between the summer-kitchen and pool-shower area and the green playground for the children.
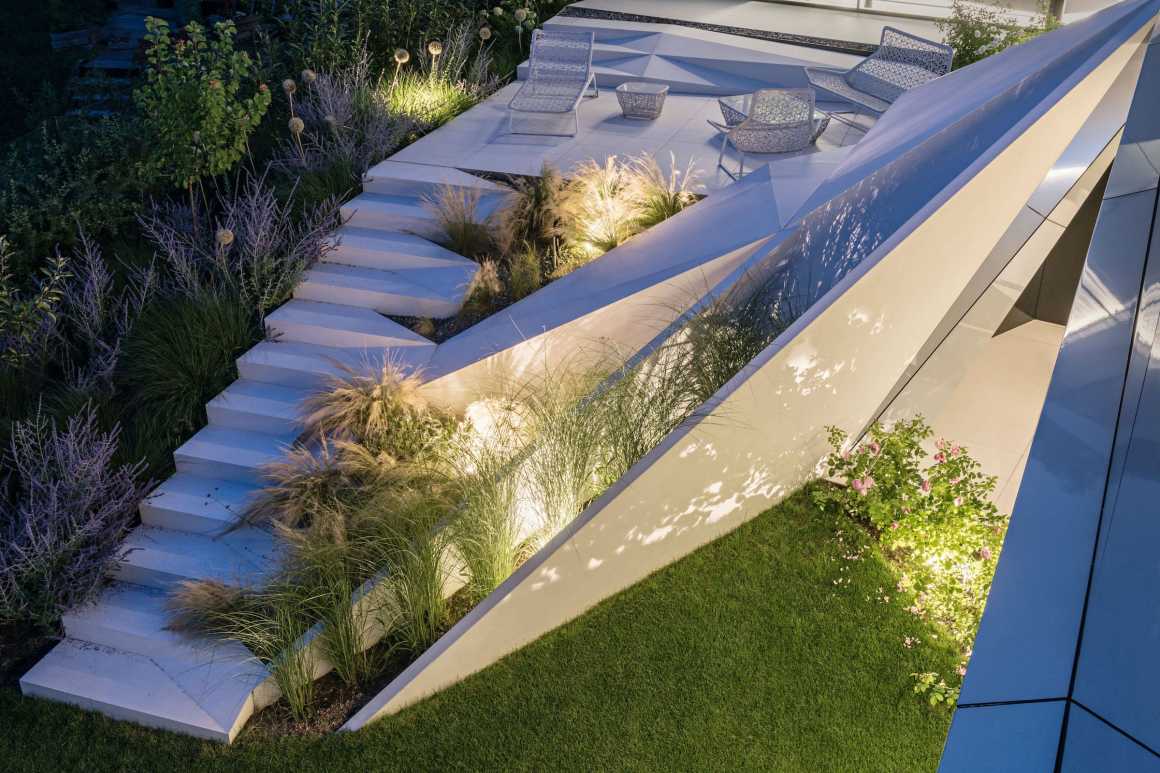
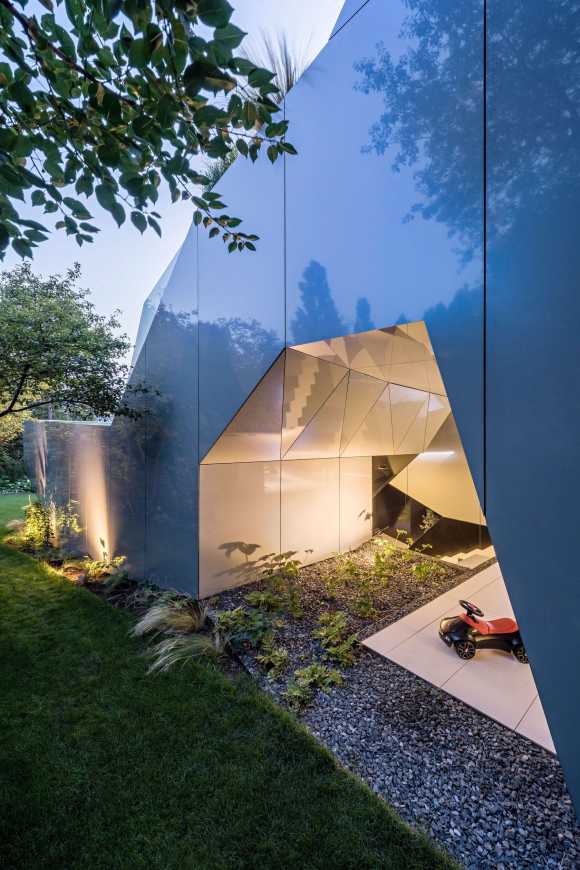
这个坐落在维也纳的住宅不仅仅是一个带花园和游泳池的房子,它同时还是一个可调节气候的多层次生活空间,其特色的“触角”设计是专为居住者创造阴影、楼梯和栏杆、户外坐物、种植池的设计对象。
This residential area in the city of Vienna does not only consist of house with garden and pool, it is an ensemble of climate-protected multilevel living space and their “tentacles”, which are designed for the occupants as shading, stairs and balustrades, outdoor sitting objects, planting pots and design object too.
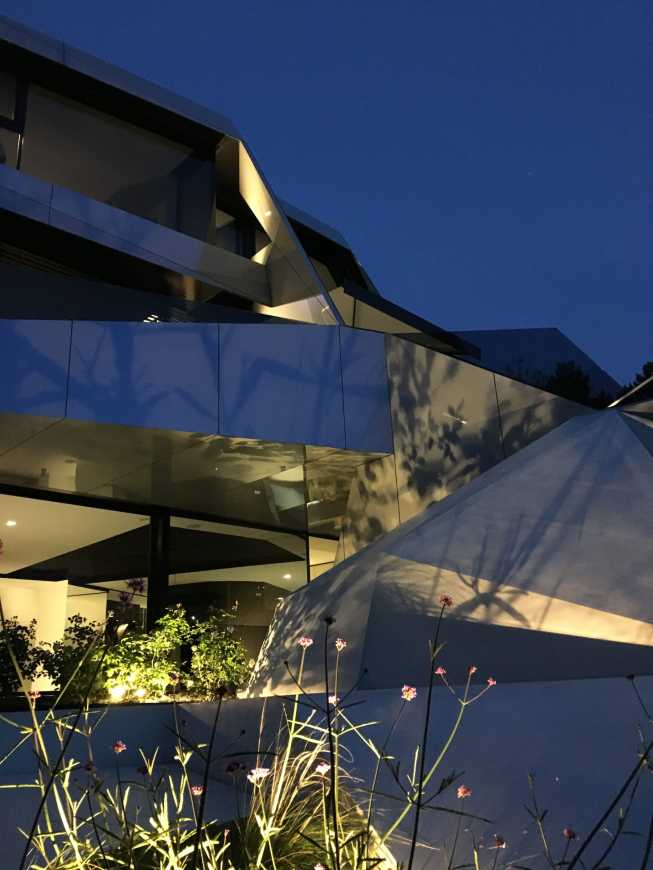
项目名称:奥地利维也纳住宅 CoMED
完成:2016年
设计面积:400米,小区1000米,花园700米
项目地点:奥地利 维也纳
设计公司:ad2 architekten ZT KG
公司网址:www.ad2-architekten.at
联系邮箱:team@ad2-architekten.at
首席建筑师:Andrea Dämon
设计团队:ad2 architekten ZT KG – Andrea Dämon, Andreas Doser
客户:私人(匿名)
图片:Hertha Hurnaus, ad2 architekten ZT KG
摄影师网址:www.hurnaus.com
Project name: CoMED, Residential in Vienna, Austria
Completion Year: 2016
Design Area: 400 m² Residential on 1000 m² building plot, garden about 700 m²
Project location: Vienna, Austria
Design Firm: ad2 architekten ZT KG
Website: www.ad2-architekten.at
Contact e-mail: team@ad2-architekten.at
Lead Architects: Andrea Dämon
Design Team: ad2 architekten ZT KG – Andrea Dämon, Andreas Doser
Clients: privat (anonymous)
Photo credits: Hertha Hurnaus, ad2 architekten ZT KG
Photographer’s website: www.hurnaus.com
更多 Read more about: ad2 architekten ZT KG


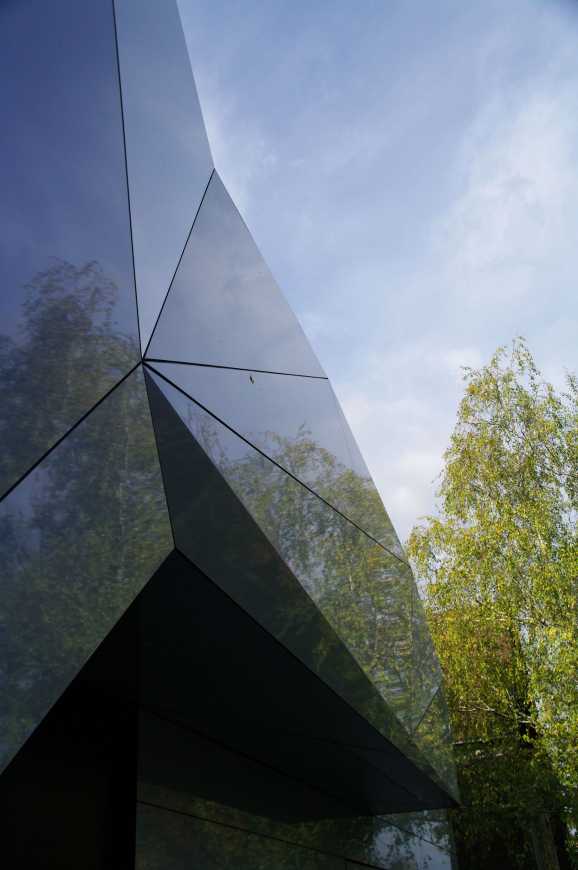
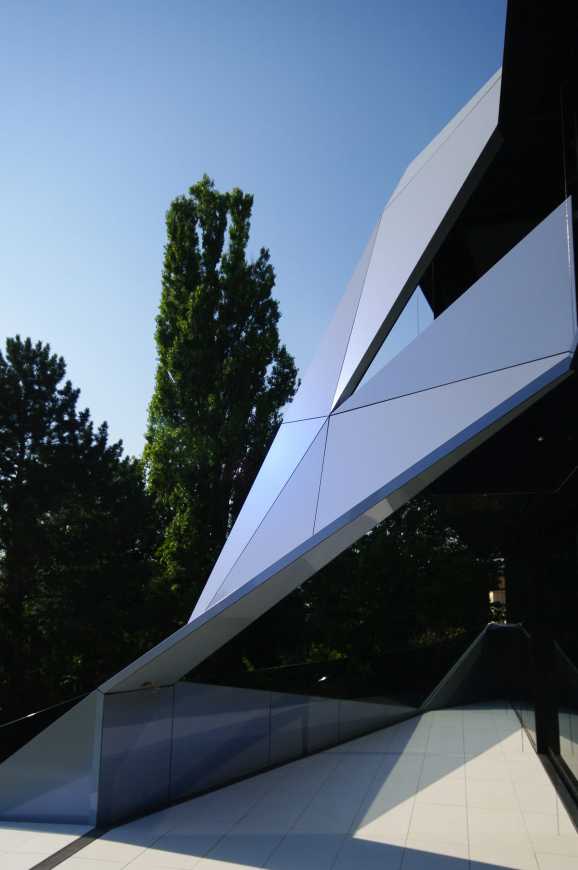

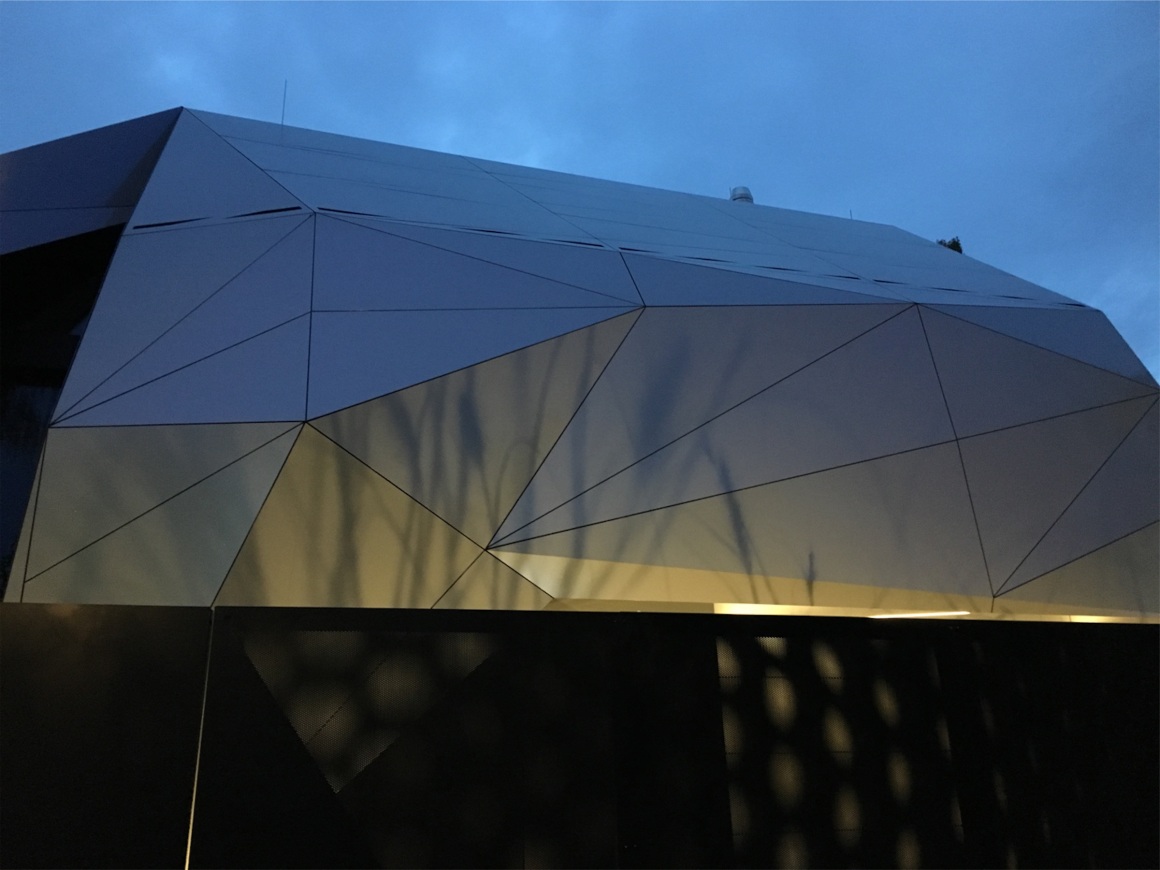
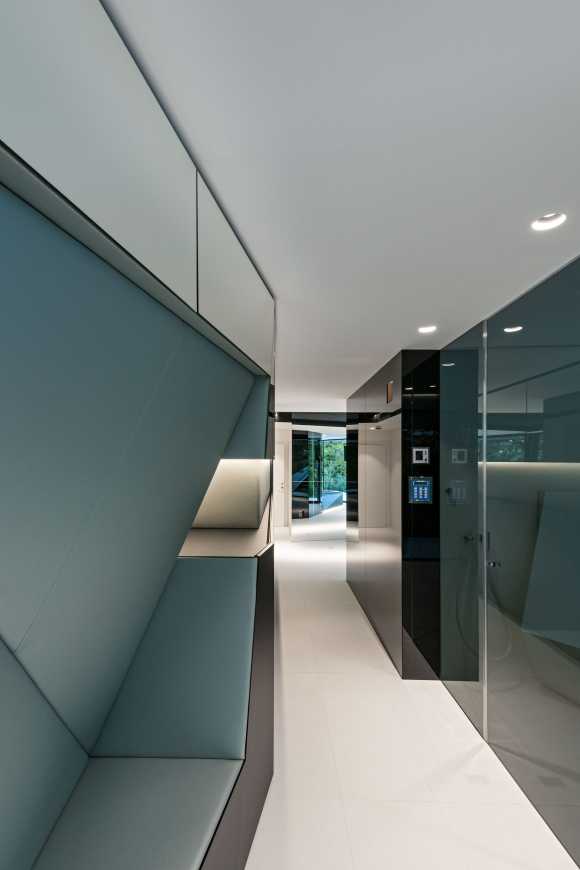
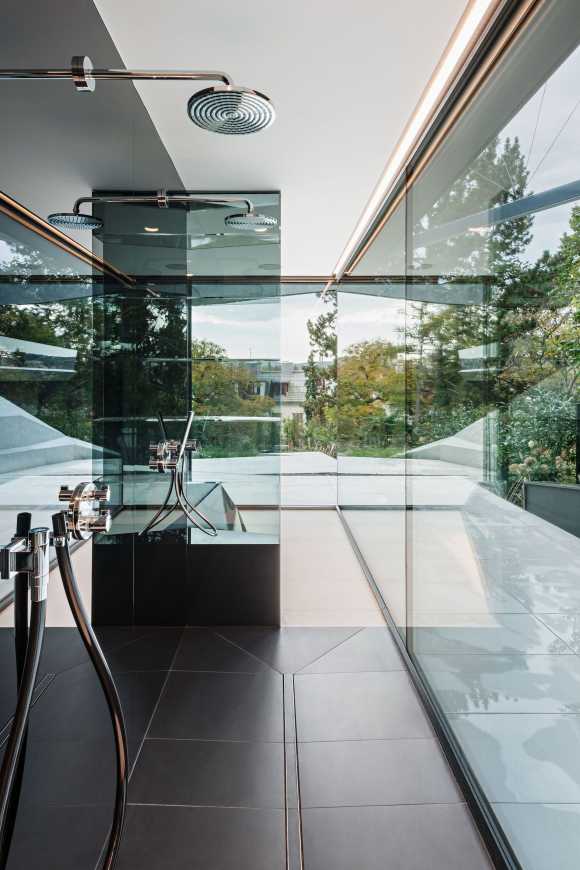


0 Comments