本文由 Carr 授权mooool发表,欢迎转发,禁止以mooool编辑版本转载。
Thanks Carr for authorizing the publication of the project on mooool, Text description provided by Carr.
Carr:项目Como Terraces台地公寓由 Cbus Property 和 Sterling Global 开发,坐落于澳大利亚维多利亚州的南雅拉科莫山,面朝亚历山德拉大道,是俯瞰碧绿的比拉朗(雅拉河)河岸的绝佳之地,它并非一座大型公寓楼,而是由八座建筑组成,建筑的组合错落有致,与地形相得益彰,蜿蜒曲折,依偎在落差达 26 米的陡峭地形之中,呈现出由大地雕琢而成的众多巨石般的形态。
Carr: Set on a once-in-a-lifetime site overlooking the verdant banks of Birrarung (Yarra River), Como Terraces is a complex series of eight buildings that work with the landscape, meandering and nestling into the steep topography that falls 26 metres. Read as a series of buildings, rather than one large apartment block, Como Terraces is developed by Cbus Property and Sterling Global and appears as a collection of monolithic forms forged from the earth. Positioned in the Como Hill precinct of South Yarra with a frontage to Alexandra Avenue, Como Terraces was contextually influenced by the nearby apartment buildings from the early 20th century.
▽Como Terraces它并非一座大型公寓楼,而是一系列建筑的组合,呈现出由大地雕琢而成的众多巨石般的形态
其设计风格受到附近 20 世纪初公寓楼的影响。公寓楼通过有趣的楼梯处理地形,使原本庞大的建筑形式变得人性化和适合步行。在倾斜的地形中,中央楼梯的设计体现了对周边环境的尊重,为过往行人增添了趣味,也与河岸走廊建立了联系。
These respective apartments handle the topography with intriguing stairways that humanise and pedestrianise an otherwise large built form. This contextual influence is honoured in the central stairway within the falling terrain, creating a sense of interest to passing pedestrians and a connection back to the river corridor.
▽公寓楼通过有趣的楼梯处理地形,使原本庞大的建筑形式变得人性化和适合步行
项目的整体建筑由三层的建筑单体组合,它们随着地形的起伏而略有偏移和旋转,以最大限度地为所有公寓提供开阔的视野、空间和自然采光。
由此产生的空隙形成了小巷和公共景观庭院,通过蜿蜒上山的小径和楼梯相互连接,将各个建筑和内部公共空间串联起来。这些外部空间——免受风、阳光和城市噪音的侵扰——自带一种宁静的氛围,鼓励居民及其访客进行交流和互动,增进社区感。
The overall architectural outcome of Como Terraces is a collection of three-storey built forms that traverse the topography with slight shifts and rotations to maximise expansive views, space, and natural light to all apartments.
The resultant interstitial space establishes laneways and communal landscape courtyards, connected via paths and stairways that wind up the hill, connecting the individual buildings and internal communal spaces. These external spaces – protected by the wind, sun and urban noise – hold an inherent sense of calm encouraging interaction and community for residents and their guests.
▽公寓提供开阔的视野、空间和自然采光
▽每个住宅都配备一个住宅花园
▽建筑之间的小巷和公共景观庭院,通过蜿蜒上山的小径和楼梯相互连接
该场地的地形设计与景观建筑师 T.C.L 密切合作完成,楼梯曲折婉转,就像从山上往下的溪流,缓和的斜坡上,遍布着河谷地带的本土物种。
Designed in close collaboration with landscape architect T.C.L, the terrain throughout the site is home to native species indigenous to the river corridor.
▽楼梯曲折婉转,就像从山上往下的溪流
八座建筑的整体布局和位置安排顺应了场地的地形、朝向和视野,乍看之下似乎是随意分布,实则根据场地的具体情况精心布置。
在较低的楼层,建筑与河流的弯道呈直角布局,而第二层的建筑平面则呈一定角度,从而在保持与周边建筑和邻居隐私的同时,还能享有开阔的视野。顺应自然地势,每栋建筑的布局都限制了相互之间的视线干扰,无论是新建筑之间还是与周边的七栋现有建筑之间。
The overall formation and placement of the eight buildings follow the topography of the site, solar orientation and viewpoints, sitting in what at first may appear to be at random but are selectively splayed as the site dictates.
At the lower level, the buildings are positioned orthogonally to the bend of the river, and the second tier of built form angles in plan to afford large expanses of views that maintain privacy from the other buildings and neighbours. Working to the natural contours, the arrangement of each building limits overlooking, both among the new buildings on site and the seven existing surrounding buildings.
▽八座建筑的整体布局和位置安排顺应了场地的地形、朝向和视野
▽外部空间自带一种宁静的氛围
以夯土、洞石、木地板和喷砂混凝土为主的天然材料营造出一种平静、理性而温暖的氛围。这一点在公共区域尤为明显,简约的设计让材料本身得以充分展现。
在住宅内部,这种精心挑选的色调为居民个性化的空间提供了坚实的基础,质朴材料的纹理变化营造出一种原始的环境,光线与阴影在此交织,令人联想到洞穴。
The natural material palette—featuring rammed earth, travertine stone, timber floors, and sandblasted concrete—creates an atmosphere of calm, rationality, and warmth. This is evident in the communal areas, where the pared-back design allows the materials to speak for themselves.
Inside the residences, this curated palette provides a strong foundation for residents to personalise their spaces, with the textural variations of the earthy materials offering a raw environment where light and shadow play in ways reminiscent of a cave.
▽简约的设计让材料本身得以充分展现,营造出一种平静、理性而温暖的氛围
▽公共区域
▽住宅内部
该项目配备了豪华的公共设施,包括私人用餐和休息空间,而大多数住宅都拥有宽敞的阳台,贯穿整栋建筑。充分考虑到未来居民的需求,每套住宅都十分宽敞,有足够的空间用于招待客人,同时景观设计营造出从别墅到公寓生活的自然过渡。
在总体规划中,所有公寓均朝北。室内设计与建筑风格相得益彰,框定而非遮挡了南雅拉的美景,营造出室内外之间的过渡空间。被动式寻路系统和低调的标识牌也直观地引导着居民和访客,同时又不破坏社区宁静的整体氛围。
The project incorporates luxurious communal amenities, including private dining and lounge spaces, while most residences feature large balconies, expressed across the full width of the building. Understanding the needs of the future residents, each residence is spacious, with ample room for entertaining, while landscaping and gardening create a seamless transition to apartment living.
All apartments face north in the master plan. Working as one with the architecture, the interiors frame, rather than obstruct, the views of South Yarra, establishing a transitional space between the indoor and outdoor. Passive wayfinding and discreet signage also intuitively guide residents and visitors without disturbing the overall serenity of Como Terraces.
▽低调的标识牌也直观地引导着居民和访客,同时又不破坏社区宁静的整体氛围
作为一项建筑工程,Como Terraces 力求在宏伟与私密之间取得平衡,并探索建筑、社区和景观之间的关系。我们的设计彰显了这片土地的自然轮廓,为墨尔本以环境为导向的多户一体化住宅设计树立了标杆。
As an architectural endeavour, Como Terraces seeks to balance the monumental with the intimate and explores the relationship between architecture, community and landscape. Our design celebrates the natural contours of the landscape and sets a benchmark for context-driven multi-residential design and consideration in Melbourne.
▽Como Terraces 力求在宏伟与私密之间取得平衡
竣工年份:2024 年
规模:中密度多户住宅
项目地点:澳大利亚墨尔本
网站:https://tcl.net.au/
建筑及室内设计:Carr
首席建筑师:Carr
设计团队:David Brooks, Alan Hunt, Chris Eggleston, Stephanie Poole, Kenneth Wong, Bianca Dignan, Mark Graus, Maree Paraskevopoulos
客户:Cbus Property / Sterling Global
图片提供:Tom Ross
摄影师网站:https://tomross.xyz/
“ 公寓通过有趣的楼梯处理地形,使原本庞大的建筑形式变得人性化和适合步行。”
审稿编辑:junjun
更多 Read more about: Carr


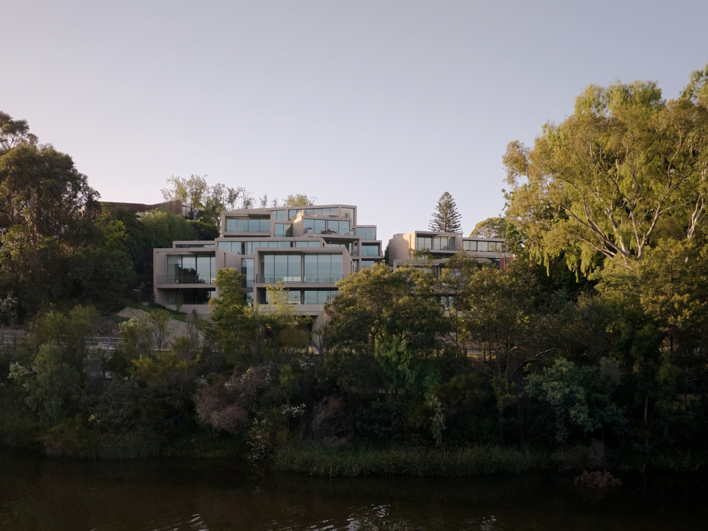

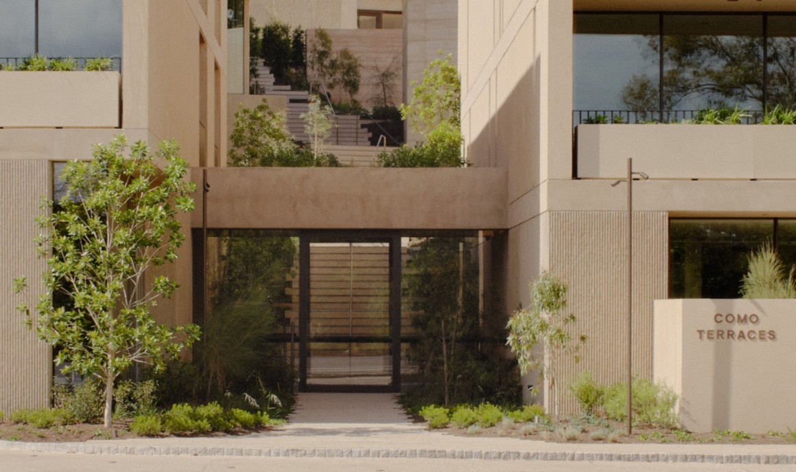



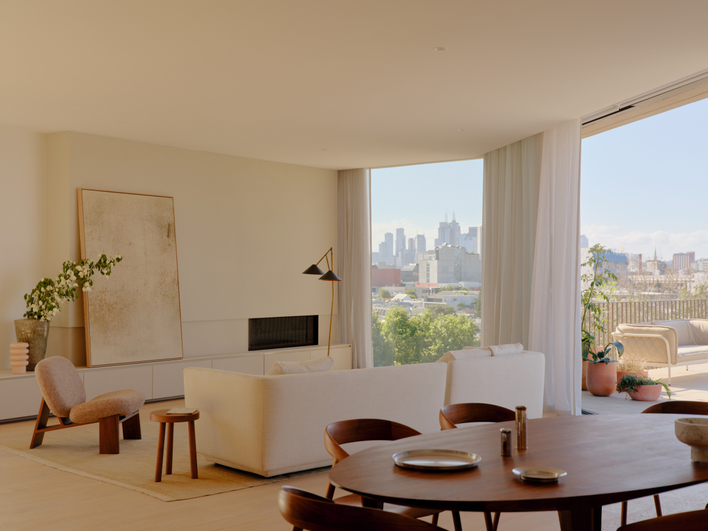
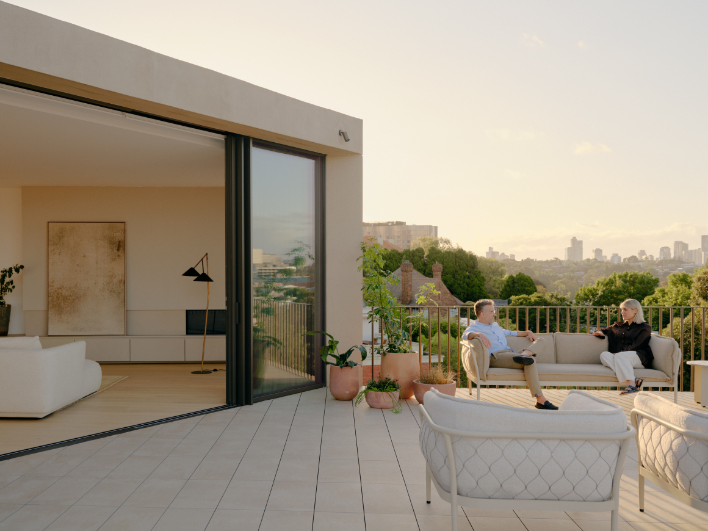
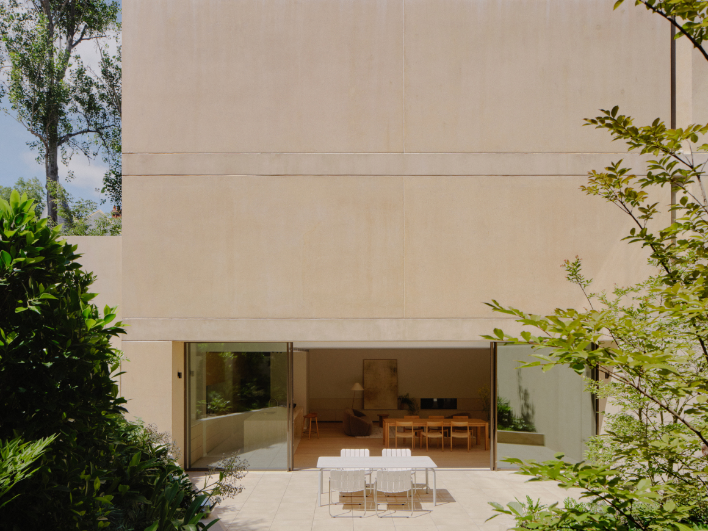
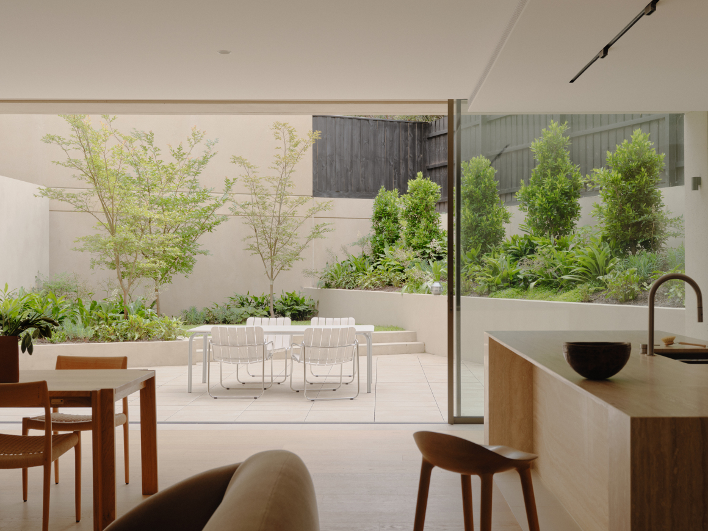

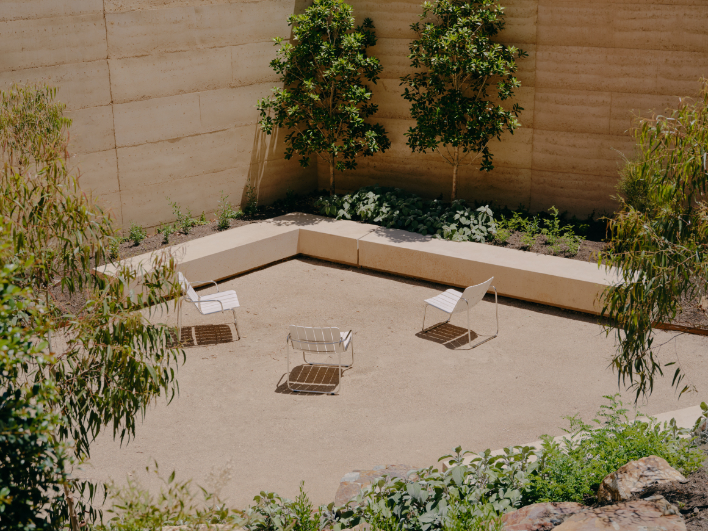

















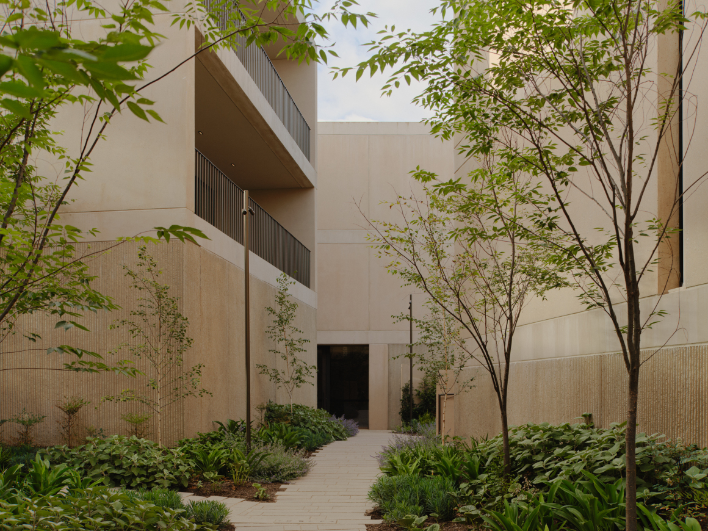
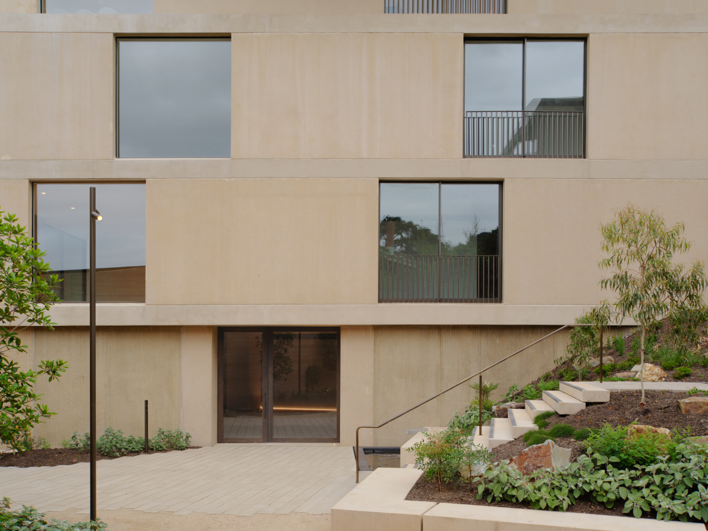

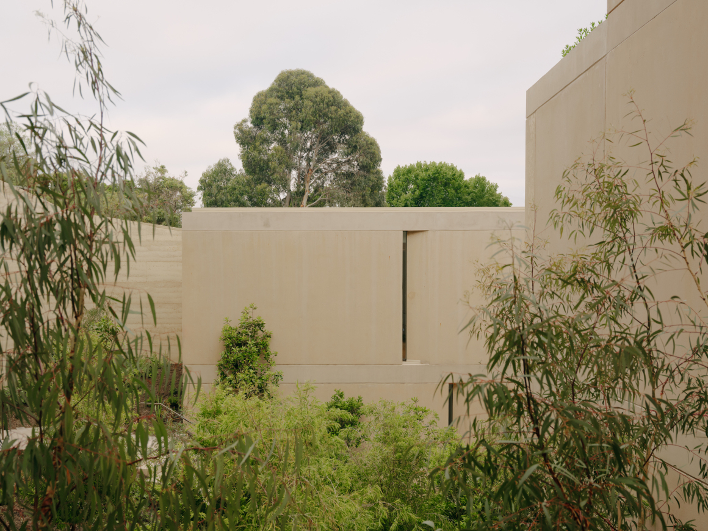


0 Comments