本文由 KWY.studio 授权mooool发表,欢迎转发,禁止以mooool编辑版本转载。
Thanks KWY.studio for authorizing the publication of the project on mooool, Text description provided by KWY.studio.
KWY.studio:在阿鲁拉,最常见的建筑就是带围墙的椰枣种植园,它们通常呈矩状,还有于正中央对齐的大门。棕榈树的树冠耸立在沙色的墙壁上,引人畅想里面的清爽树荫,茫茫干旱沙漠中难得的歇息处。离阿鲁拉不远的黑格拉,是沙特阿拉伯第一个被联合国教科文组织认定的世界遗产地,以其岩石雕刻的纪念碑而闻名,其中最引人注目的就是切割精致的砂岩柱、拱门以及飞檐上以不拘一格的建筑风格装饰:精妙的设计和超高工艺结合的典范。内部的空间通常是由大量石头雕刻而成的空旷空间,比如Saleh,室内改造成了传统餐厅,里面排列的三张长凳,可以用来举办一年一度的宴会。
KWY.studio:Some of the most prevalent structures found everywhere around AlUla are walled date plantations, usually rectangular in shape with large, centrally aligned gates. With palm tree crowns peaking above the sand coloured walls, we can imagine the refreshing shade within, a place where one could rest from the surrounding arid desert. Not far from AlUla is Hegra, Saudi Arabia’s first UNESCO World Heritage Site for its rock-cut monumental tombs. The most significant of these are decorated in an eclectic weave of architectural styles in precisely cut sandstone columns, arches and cornices: fine examples of delicate design and incredible craftsmanship. Interior space is usually a clear, carved void defined by the mass of cut stone – and by Meda’in Saleh’s siq there is an intriguing traditional dining hall lined by three benches for holding annual banquets.
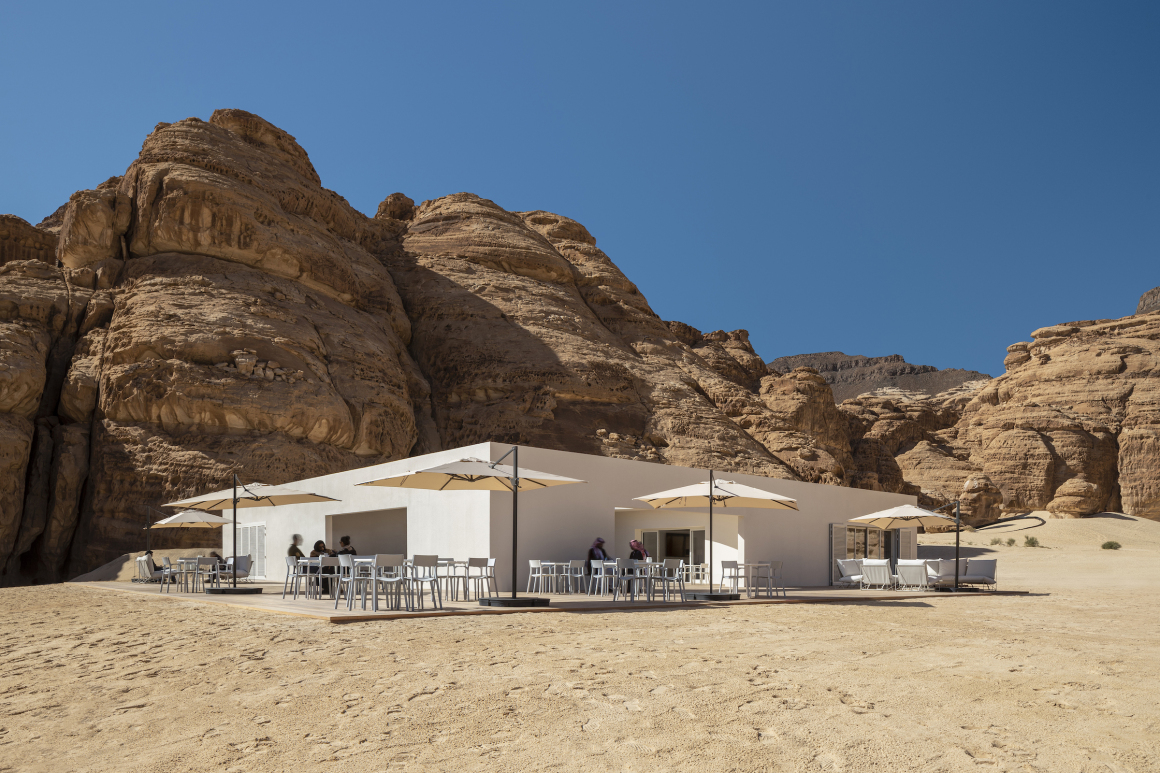

游客中心是一个简单的方形建筑,它在隐蔽的峡谷处若隐若现,迎接着到访的游客参加沙漠X展:为人们提供了基本的便利设施,如信息中心和咖啡馆,以及宽敞的遮阳庭院和外部观景台等。在开阔的沙漠中,它不仅是主要的休憩地和庇护所,其庭院更是欣赏天空和壮丽景观的绝佳观景点。几个精确定位的窗户一览峡谷上下的各种景点,增加了内部和无限之间的对比:它表达了我们的规模和我们与自然的关系。
The Visitor Centre is a simple square building, carefully isolated at the entrance of the Hidden Canyon welcoming visitors for the first Desert X AlUla exhibition: it offers basic amenities such as an information centre and a café as well as a generously shaded courtyard and a viewing deck outside. It is a place to rest and find shelter in the open desert, while its courtyard frames views into the sky and the magnificent landscape. The few, precisely located windows create various focal points up and down the canyon and increase the contrast between the domestic and the unlimited: an expression of our scale and our relationship with nature.
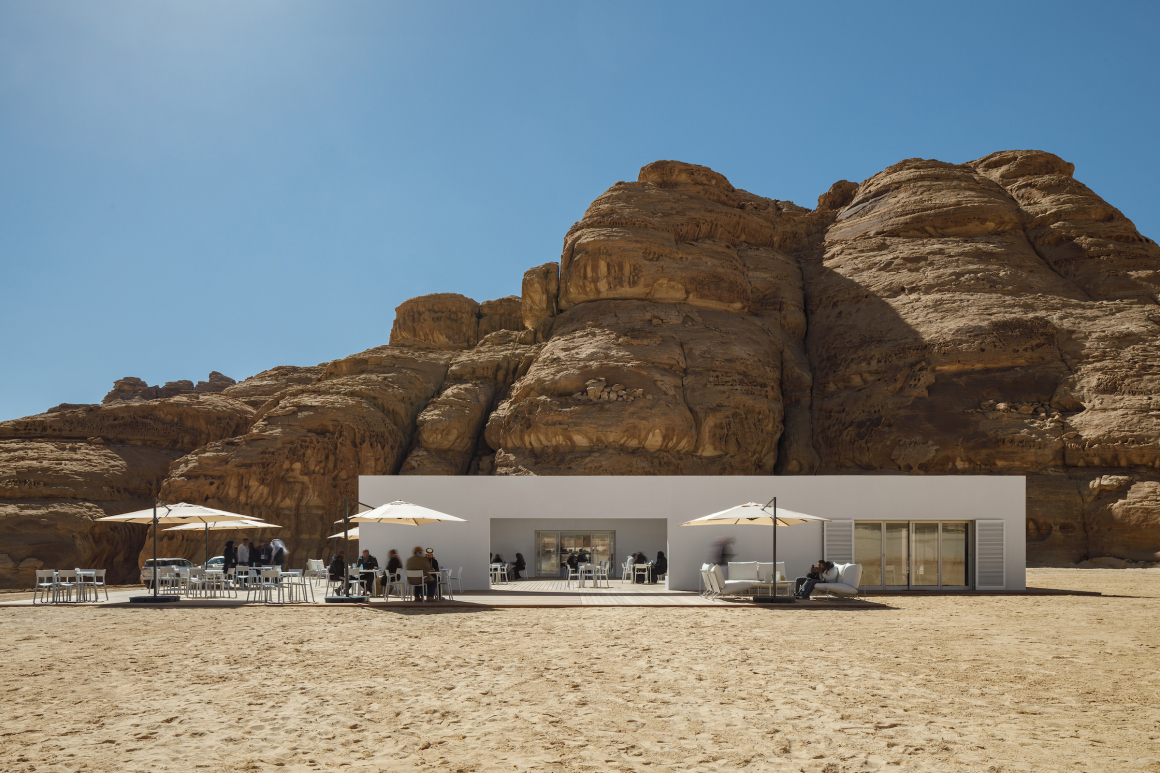
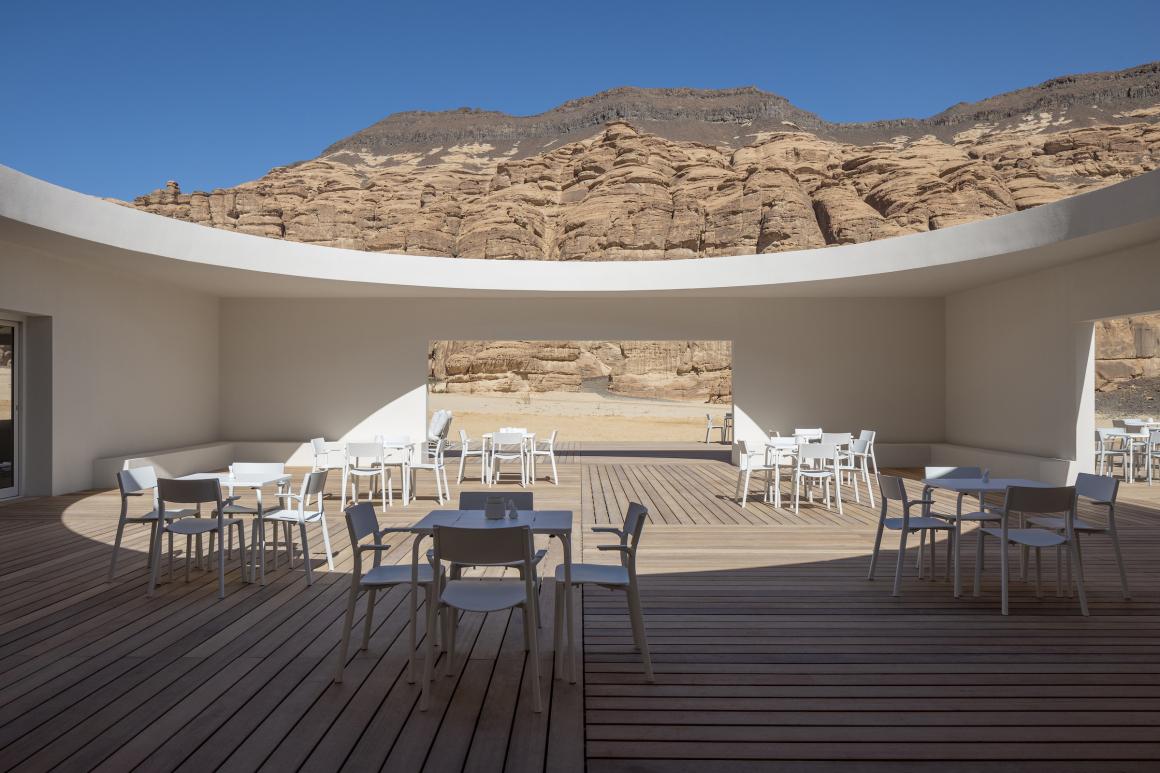
屋顶的圆形开口给人营造了一种特殊的氛围——完美的形状框起了岩石和天空。庭院的两个入口通过透明的门延伸到信息中心和咖啡馆的视轴处:每个空间的相对的窗户都有美妙的沙漠框景。只要你进入封闭庭院,就能瞬间看透整个建筑——虽然它的尺度和深度模糊不清,但空间和功能却非常清晰。
The circular roof opening creates a particular atmosphere – a perfect shape framing the rocks and the sky. The two entrances into the courtyard are viewing axis extended by the transparent doors into the information centre and the café: the opposing windows in each of those spaces giving a framed view back into the desert. The moment one enters the apparently enclosed courtyard is the very moment when one sees through the building – while it’s scale and depth is made ambiguous, there is an immediate spatial and functional clarity.

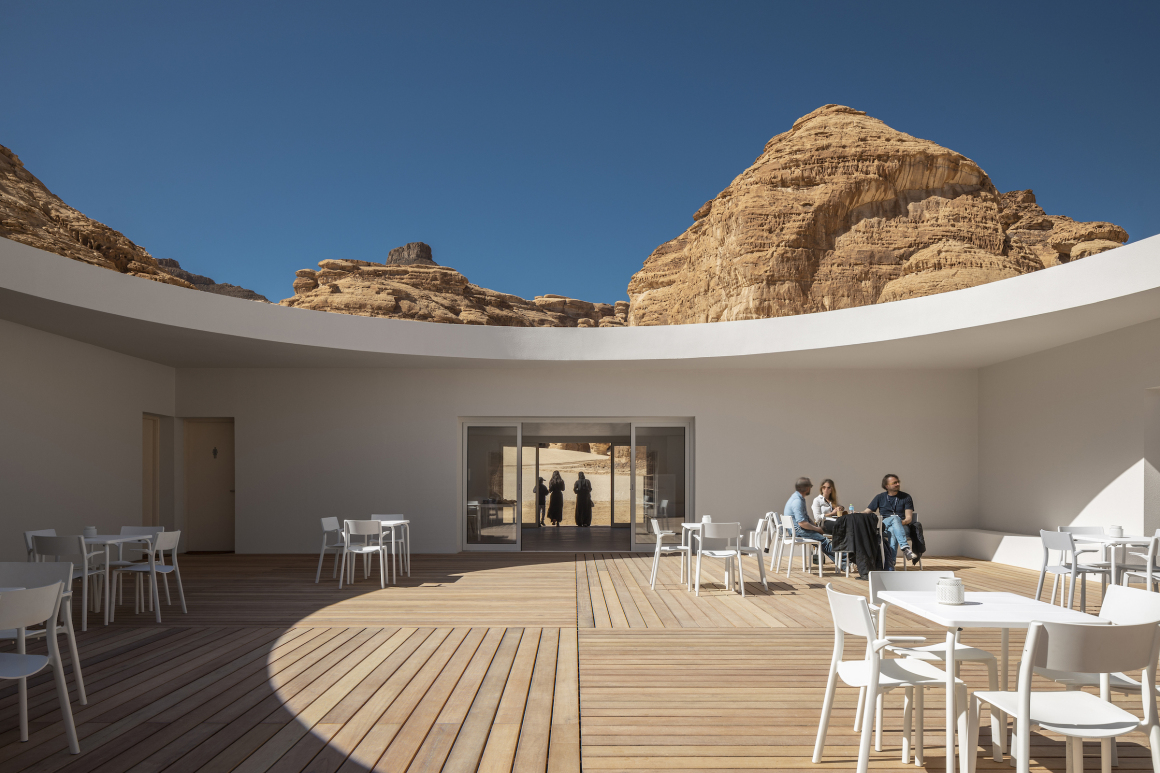
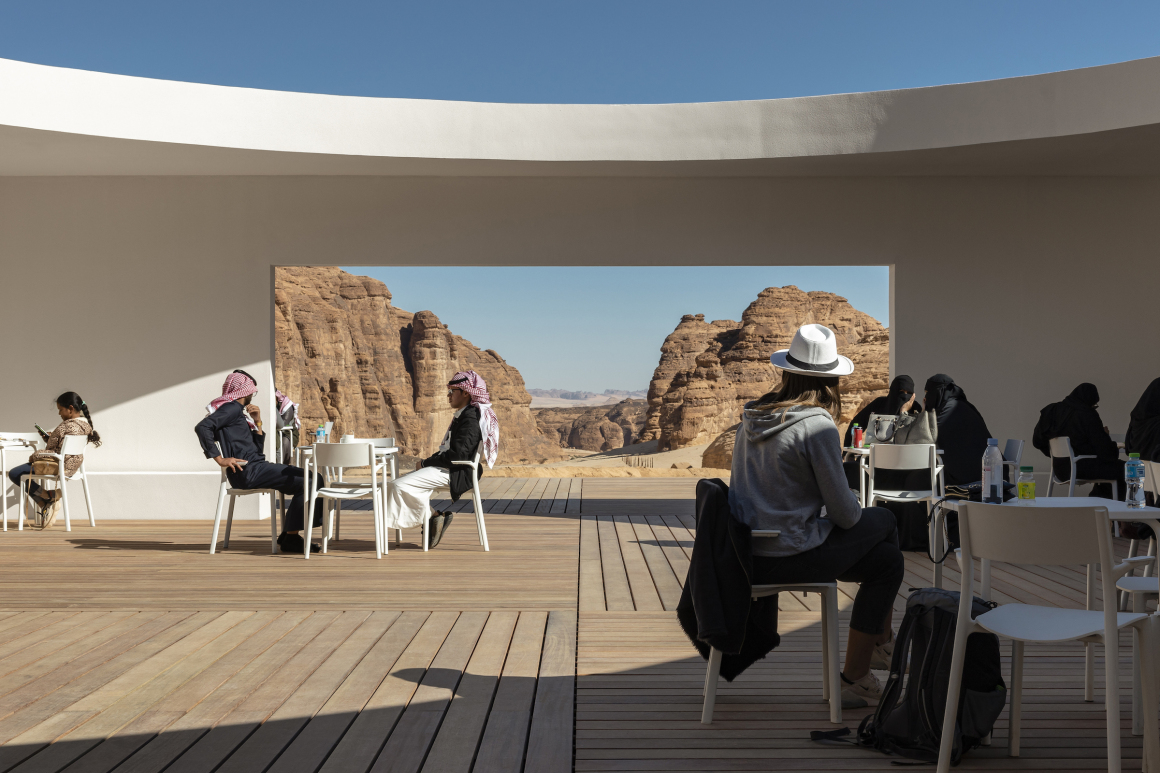
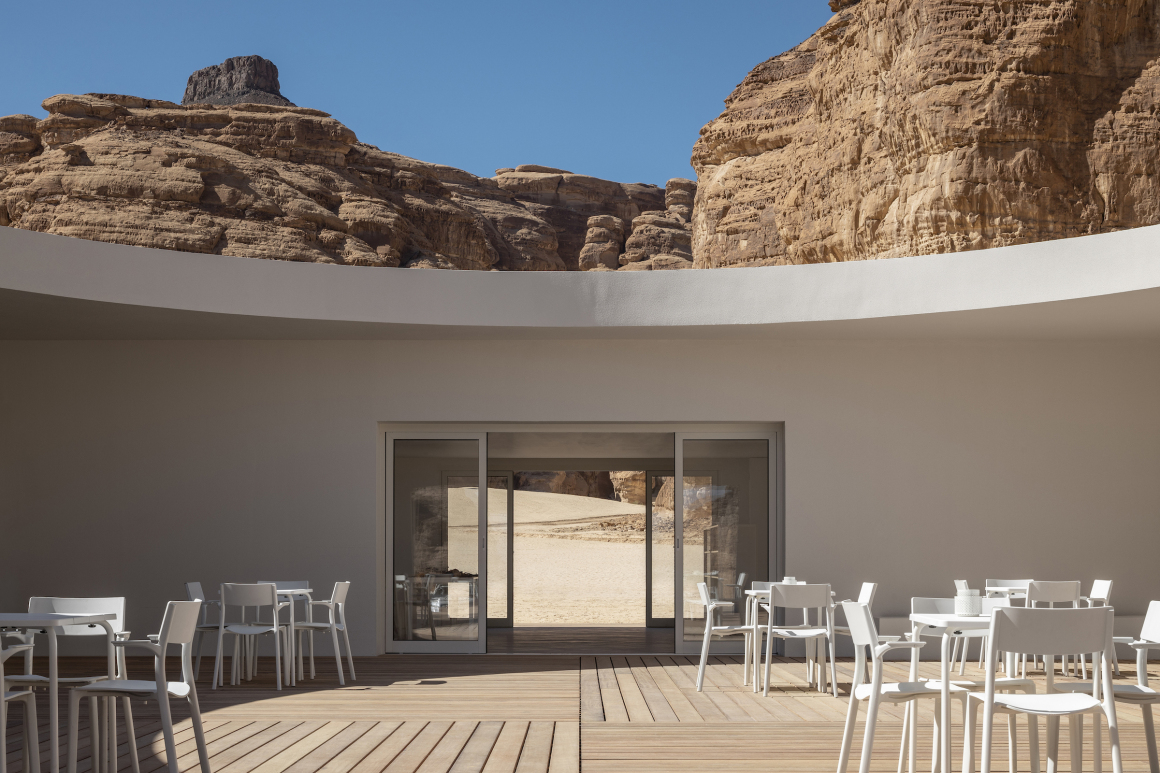
整座建筑是平面对称且无方向性的,两个主要的公共空间都可以从庭院两边的中心进入;洗手间、员工和储藏室等设施都位于与庭院的对角线角落。建筑的尺度精确严格,其空间和开口的所有尺寸都统一:结构网络简单,统一尺寸的空间可在未来根据不用的用途进行结构重组。
The floorplan is symmetric and nondirectional with each of the two main public spaces accessed from the centre of each side of the courtyard; facilities such as restrooms, staff and storage are located in the corner diagonal to the courtyard. The metric of the building is strict and reoccurring in all dimensions of its spaces and openings: its structural grid is simple, and the uniformly dimensioned spaces allow for the reorganising of the structure for a future change of use.


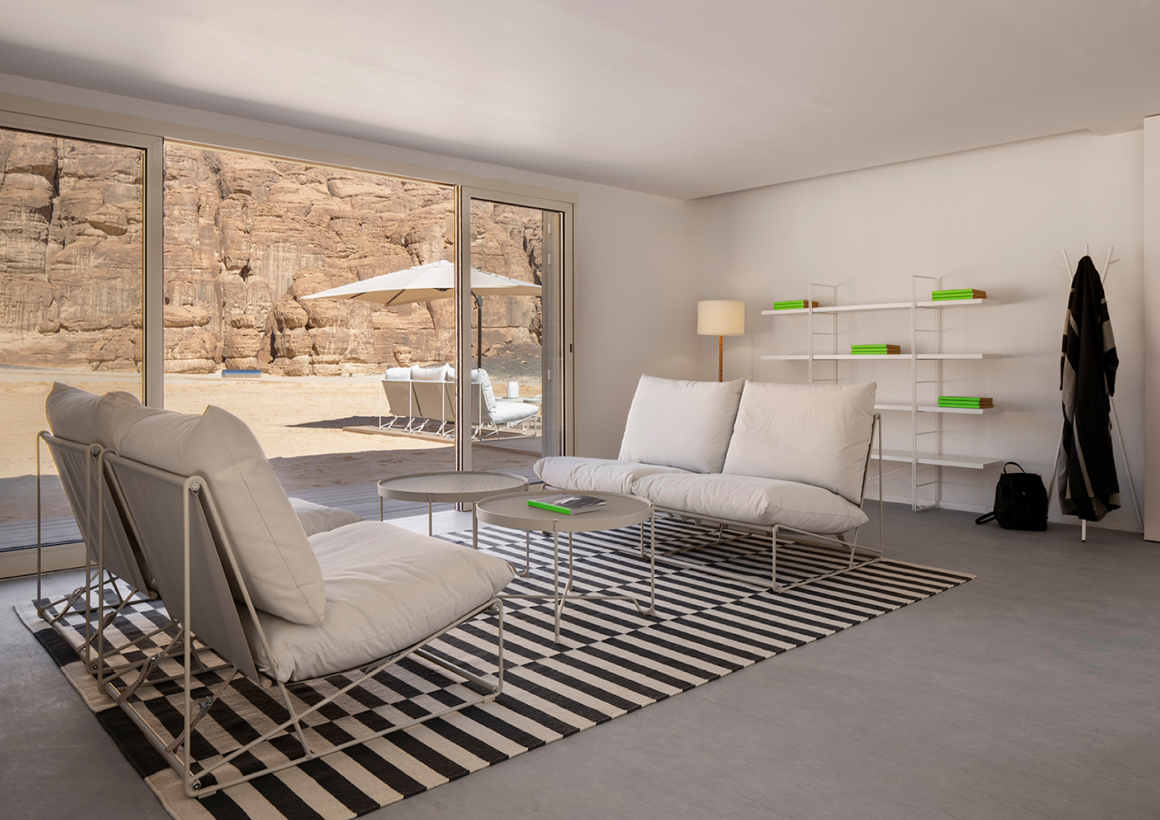
X游客中心的结构环保,主要采用两种当地材料进行设计和快速建造:以规则对称的几何形状和封闭的外观,以及清晰的结构来表达传统的“围墙花园”,这样一来,空间似乎是从实体上运用简单的减法操作雕刻而成。游客中心目前已开放:参观风景和艺术的游客将最后补充完成这一体验之旅。
Desert X AlUla Visitor Centre is a modest structure, designed and rapidly built with mostly local materials, drawing from two local references: an archetypal walled garden, expressed in the ruled symmetrical geometry and enclosed appearance, and constructive clarity, with spaces appearing to be carved from a solid mass through simple subtractive operations. The Visitor Centre is open: visitors to the landscape and the art will complete the experience.

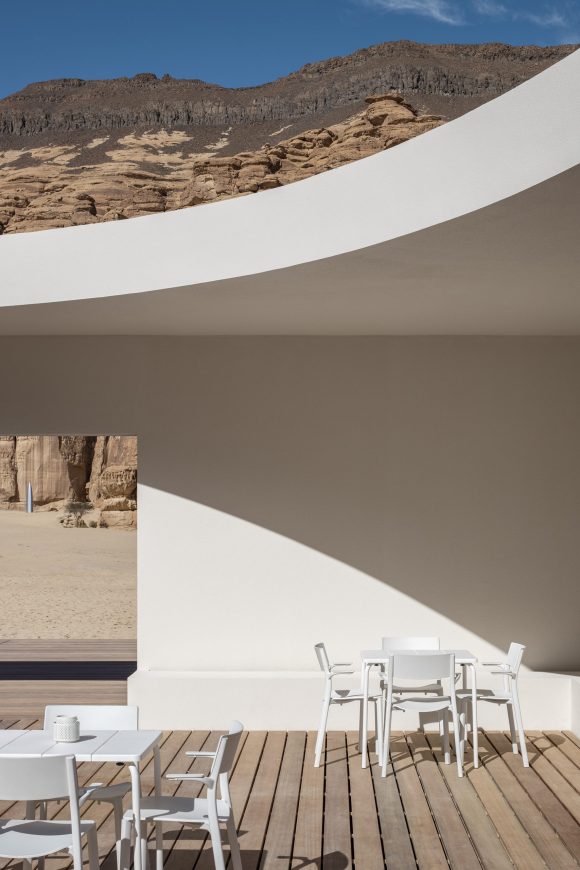
▼平面图 Plan
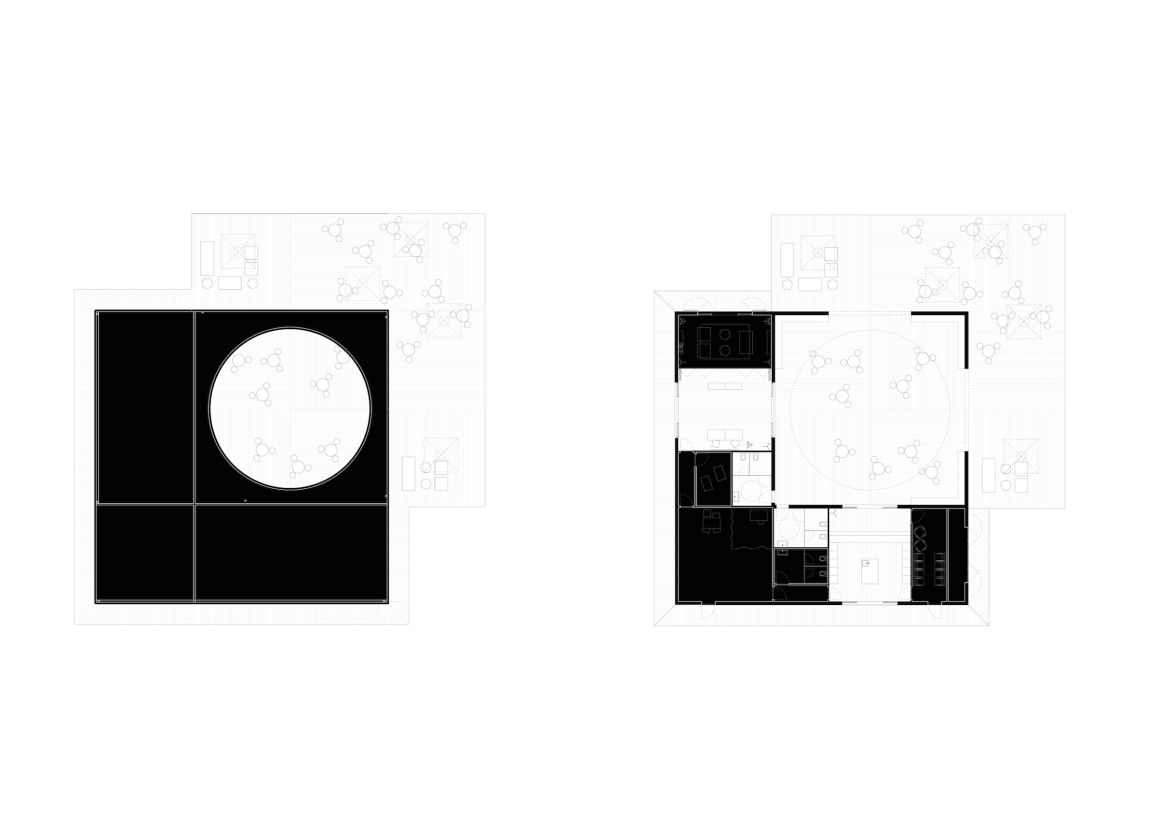
▼轴测剖面&剖面图 Section

项目名称:阿鲁拉沙漠X游客中心
完成:2020年
面积:792平方米(室内256平方米,庭院196平方米,室外平台340平方米)
项目地点:沙特阿拉伯 阿鲁拉
设计公司:KWY.studio
公司网址:www.kwy.studio
联系邮箱:info@kwy.studio
首席设计师:Ricardo Gomes
设计团队:Ricardo Gomes,Luise Marter,Rebecca Billi
协调:Filipa Crujo, Sara Calem
助理:Fergus Laidlaw, Ali Talaat, Allegra Zanirato
客户:沙特阿拉伯阿鲁拉皇家委员会
管理:Aecom
施工:Nesma
摄影:Colin Robertson
摄影师网址:https://colin-robertson.com/photography
Project name: Desert X AlUla Visitor Centre
Completion Year: 2020
Size: 792m2 (interior: 256m2, patio: 196m2, exterior deck: 340m2)
Project location: AlUla, Saudi Arabia
Architecture Firm: KWY.studio
Website: www.kwy.studio
Contact e-mail: info@kwy.studio
Lead Architects: Ricardo Gomes
Design Team: Ricardo Gomes, Luise Marter and Rebecca Billi
Coordination: Filipa Crujo, Sara Cálem
Assistants: Fergus Laidlaw, Ali Talaat, Allegra Zanirato
Clients: Royal Commission for AlUla, AlUla, Saudi Arabia
Management: Aecom
Contractor: Nesma
Photography: Colin Robertson
Photographer’s website: https://colin-robertson.com/photography
更多 Read more about: KWY.studio




0 Comments