本文由贝伦汉斯授权mooool发表,欢迎转发,禁止以mooool编辑版本转载。
Thanks BHL for authorizing the publication of the project on mooool, Text description provided by BHL.
贝伦汉斯:酒店位于北纬18°上的万宁兴隆石梅半岛,总占地13公顷,千亩罄湖环伺,山脉居于侧,即使是现代酒店也多了一份自然和自由。这里的气温四季如春,受海洋性气候的滋润和季候风的温柔抚摸,即使是冬季来到这里,也像是感受北雁南飞的温暖。
BHL:The hotel is situated in Wanning Xinglong Shimei Bandao, 18 degrees north latitude, covering an area of 13 hectares, surrounded by vast Qing Lake and mountain range. Besides being a modern hotel, it also provides a chance for people to enjoy nature and freedom. This a place features pleasant weather in spring all the year round. Thanks to favorable oceanic climate and gentle season wind, even in winter here, you can also experience the warmth of the season when northern goose flies south.
思考,基于在这片土地之上,蕴藏着更深层的意义
优质的自然基底,优越的地理环境,它既远离尘世又保留着原生态的自然村落,设计尊重场地原有的个性及文化,充分体现自然文化美学特征。
Thinking, based on this land, contains deeper implications
Endowed with great natural environment and geographical conditions, it stays away from the hectic world and retains the natural village with original ecology, whose designs show respects for the original features and culture of the site, fully reflecting the aesthetic characteristics of natural culture.
设计科学地处理了与室内,建筑以及场地三者的关系,重视空间的契合与文化的融入,注重景观的个性化的,通过艺术化的手法处理不同空间,在满足人们需求的同时获得最佳的度假体验。
The designer scientifically deals with the relationship between interior, architecture and site, highlighting space harmony and emphasizing integration of culture as well as distinctiveness of landscape. It ensures the best holiday experience while meeting people’s needs by leveraging different spaces through artistic methods.
享受度假即是感受景观 Enjoying a vacation means a feast of eyes
整个景观形态顺着绵延的岸线自然的生长,其形态及色彩与优美的山景和海景相互衬托,恰到好处地融入周边环境。轮廓与自然形成的岸线彼此呼应,大堂空间是基于太阳的方向而设计,客人们可以在此体验“日出与日落”的盛景。
The whole landscape stretches naturally along the continuous coastline, whose shape and color complement the beautiful mountain and sea scenery there, making it blend in with the surrounding environment perfectly. The contour works well with the natural coastline, and the lobby space is designed according to the direction of the sun, where guests can experience wonderful “sunrise and sunset”.
五大场景营造,人人可以感知的美,设计是为了这片土地上所有的人
在寻求人们在唤起内心认同感的设计过程中,对于空间关系的起承转合,以及场所彼此的依存关系进行了很多次的尝试推敲,再赋予其精确的尺度,形态,材质,色彩,从而实现酒店贯穿慢生活的场所精神。
Five scenes to provide the beauty that everyone can enjoy, and the design is for all the people in this land
During the design process, aimed to obtain people’s inner acceptance, many attempts have been made as to the starting and turning of space relation and the interdependent relationship between places, employing proper dimensions, forms, materials and colors, so as to present the spirit of slow life advocated by the hotel.
入口形象空间 The Entrance Space
山的韵律,水的灵动,树的优雅,与建筑主体相互呼应。充分体现了酒店的地域特色,文化特色。这是一个可以肆意感受海南文化的度假胜地,游客们可以在这个充满灵性、品味独特的高雅酒店内度过一个悠闲的假期。
The endless undulating mountains, dynamic and glistening water as well as elegant trees work well with the main body of the building. It fully reflects the regional and cultural characteristics of the hotel. This is a resort where one can indulge in the culture of Hainan and enjoy a relaxing vacation in this elegant hotel full of delicacy and unique taste.
后场休闲空间 Backfield leisure space
作为后场景观的第一窗口,空间有着体现场地的主要精神氛围的作用,在体现简洁休闲的氛围同时向自然流动的空间过度。
后场休闲空间设有躺椅和舒适的私密空间,不仅突出了天然材料,更为游客们提供了一个考虑周到的社交休闲空间,营造出一种纯粹的、放松的氛围。
As the first window of the backfield landscape, the space has the function of reflecting the main spiritual atmosphere of the site, which shows simple and casual ambience while changing towards the natural flowing space.
The backfield leisure space has a comfortable private zone furnished with lounge chairs. It underscores the use of natural materials and provides a thoughtful social and leisure space for visitors, creating a pure and relaxing atmosphere.
▼后场入口水景 The Waterscape
▼后场矩形泳池 The Rectangular Pool
滨水活力游乐空间 Vibrant waterfront recreation space
面朝大海,春暖花开,灵动的空间形态,与蜿蜒的岸线形成了完美的融合,开阔空间,使居住者最大程度地享受海景阳光。在庭前观日出日落感受最惬意的度假生活。
全年龄化的功能覆盖,满足全年龄段的活动需求。椰林,水岸,草坪形成了完美的活力度假休闲场地。
Face the sea, with spring flowers blossoming. Flexible spatial forms are well integrated with winding coastline and the open space enables clients to enjoy the sea view and sunshine to the greatest extent. Watch sunrise and sunset in the front of the yard and have the most comfortable holiday life.
All-age functional coverage meets the activity needs of all ages. Coconut grove, water bank and lawn constitute the perfect place for great vacation and leisure.
客房水花园 The water garden around guest room
居水之境,既与水为邻,也与水为伴,体现人居和谐氛围。设计过程中更注重私密感和归属感营造,更好的空间体验,彰显酒店的尊贵品质。
As a place surrounded by water, it is not only located near water, but also coexists with water, which well embodies a harmonious living environment. The design process underscores the creating sense of privacy and sense of belonging, and use better space experience to manifest the distinguished quality of the hotel.
项目名称: 海南兴隆希尔顿逸林滨湖度假酒店
客户: 万宁凯德投资有限公司
项目地址: 海南省万宁市石梅湾兴梅大道
项目完成年份: 2018年
设计面积: 20公顷
设计公司: 贝伦汉斯景观国际
设计主创: 陈佐文
合作方:
建筑设计: 美国DDG建筑设计事务所
室内设计: 香港CCD香港郑中设计事务所
摄影: Holi河狸-景观摄影
Project name: Double Tree Resort
Client: wanning kaide investment co., LTD
Location: Xingmei avenue, Shimeiwan, Wanning city, Hainan province
Year completed: 2018
Design area: 20 ha
Landscape design: BHL
Chief designer: Chen Zuowen
Partner:
Architecs: DDG
Interior design: CCD (Cheng Chung Design)
Photography: Holi Landscape Photography
项目中的植物、材料运用 Application of plants and materials in this project
更多 Read more about: BHL贝伦汉斯


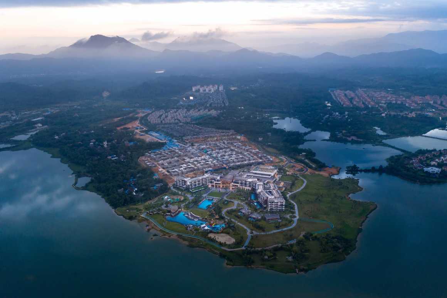
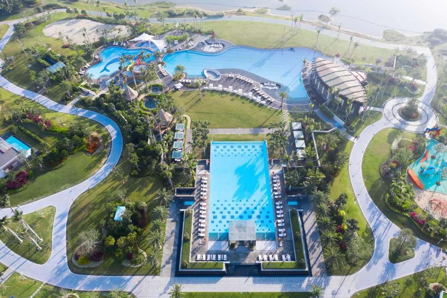
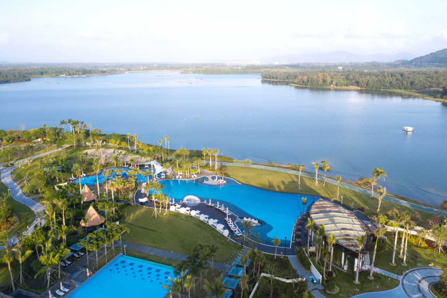

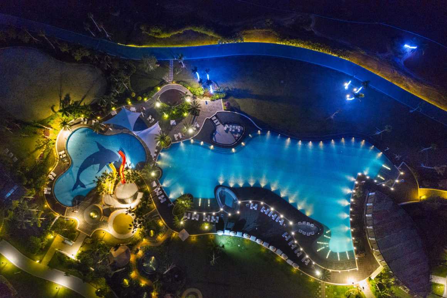
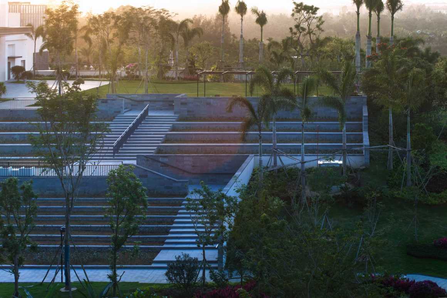
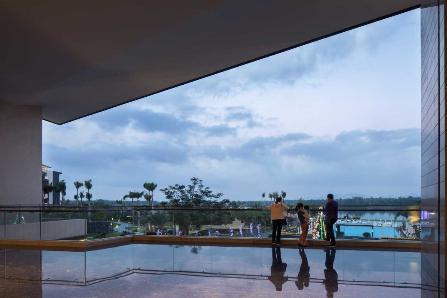
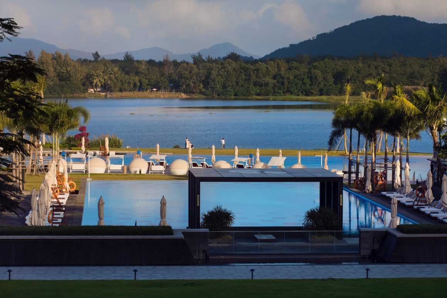
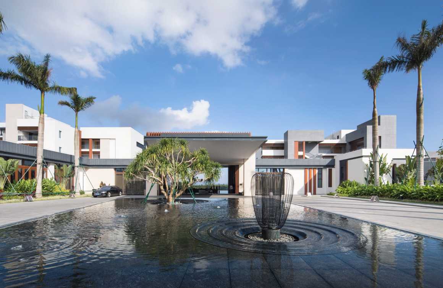

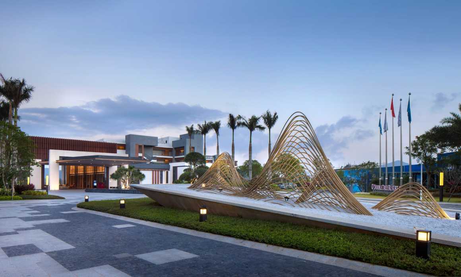
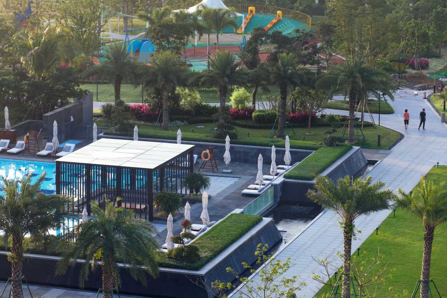




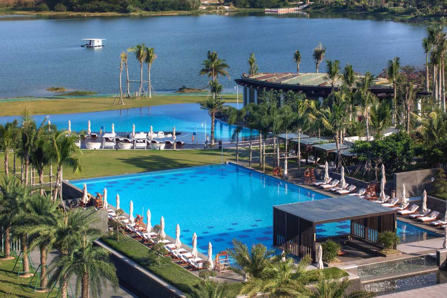
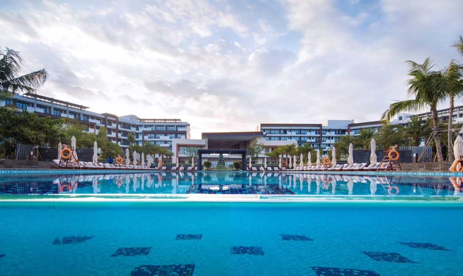
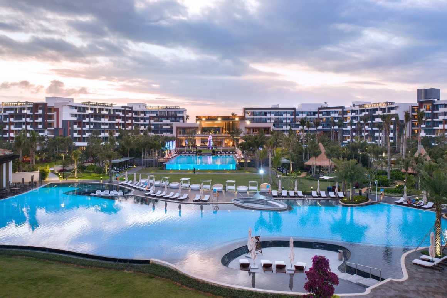
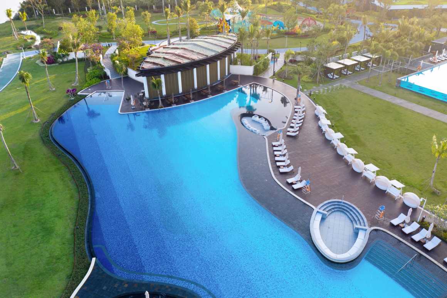
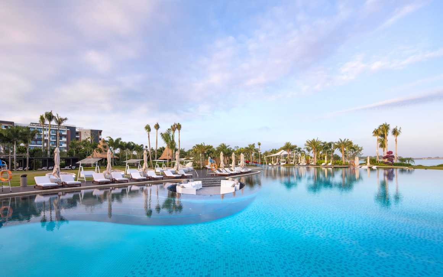

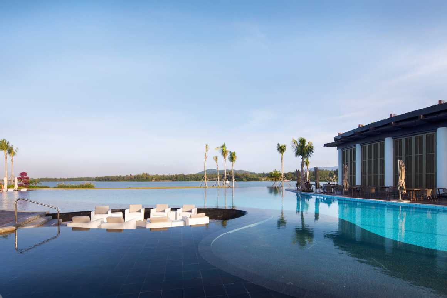
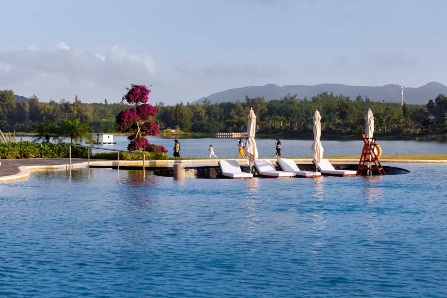
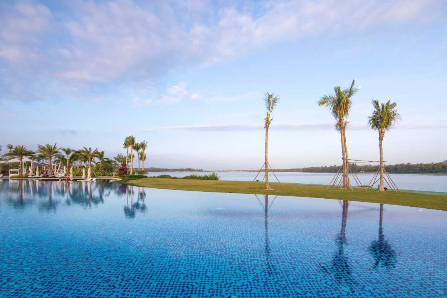




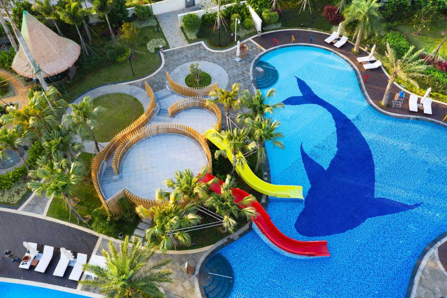
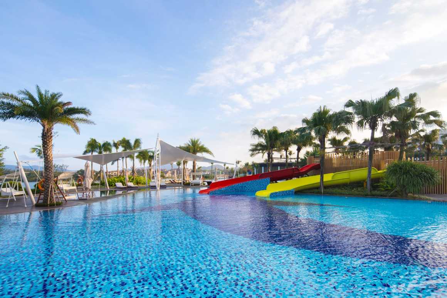
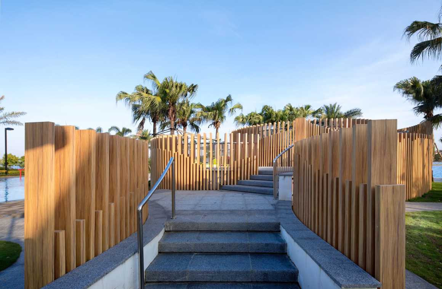
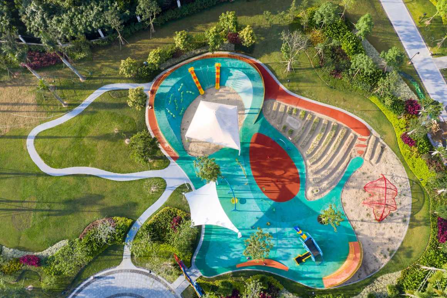

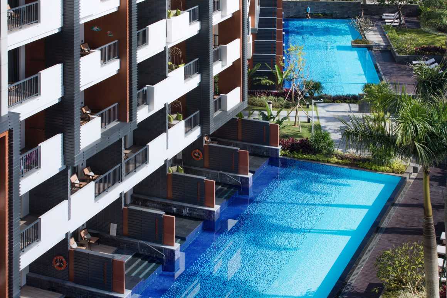

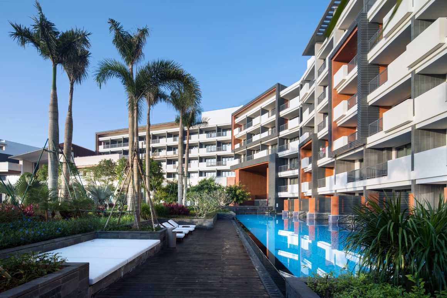
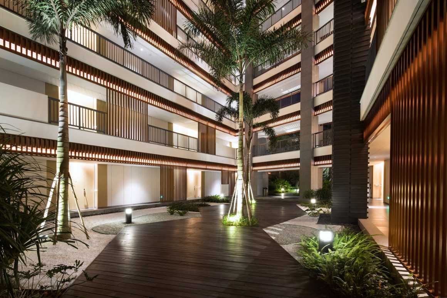

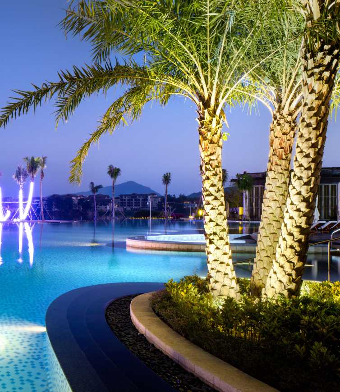

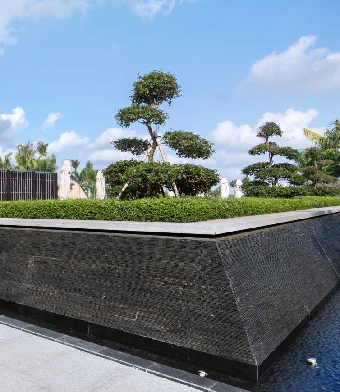


0 Comments