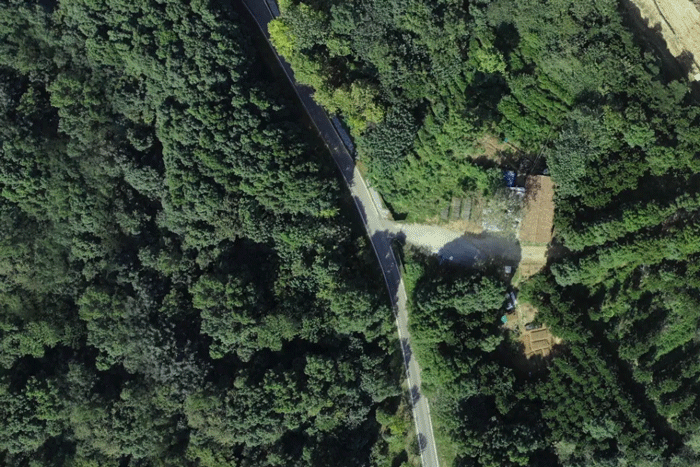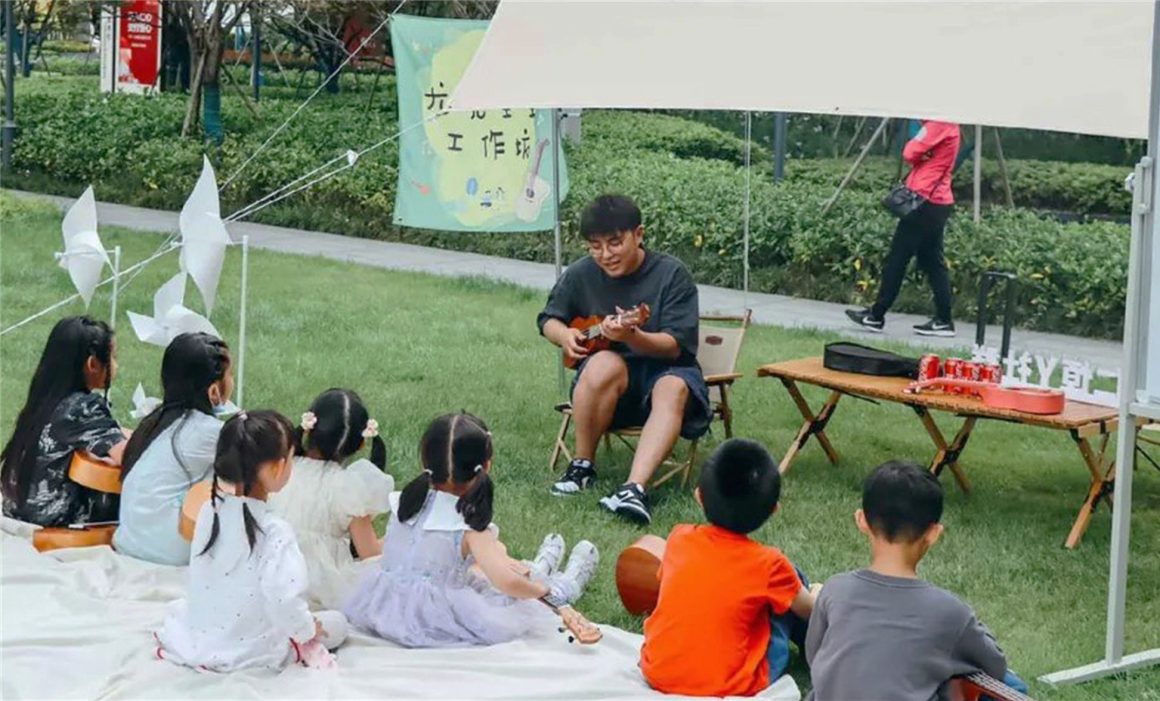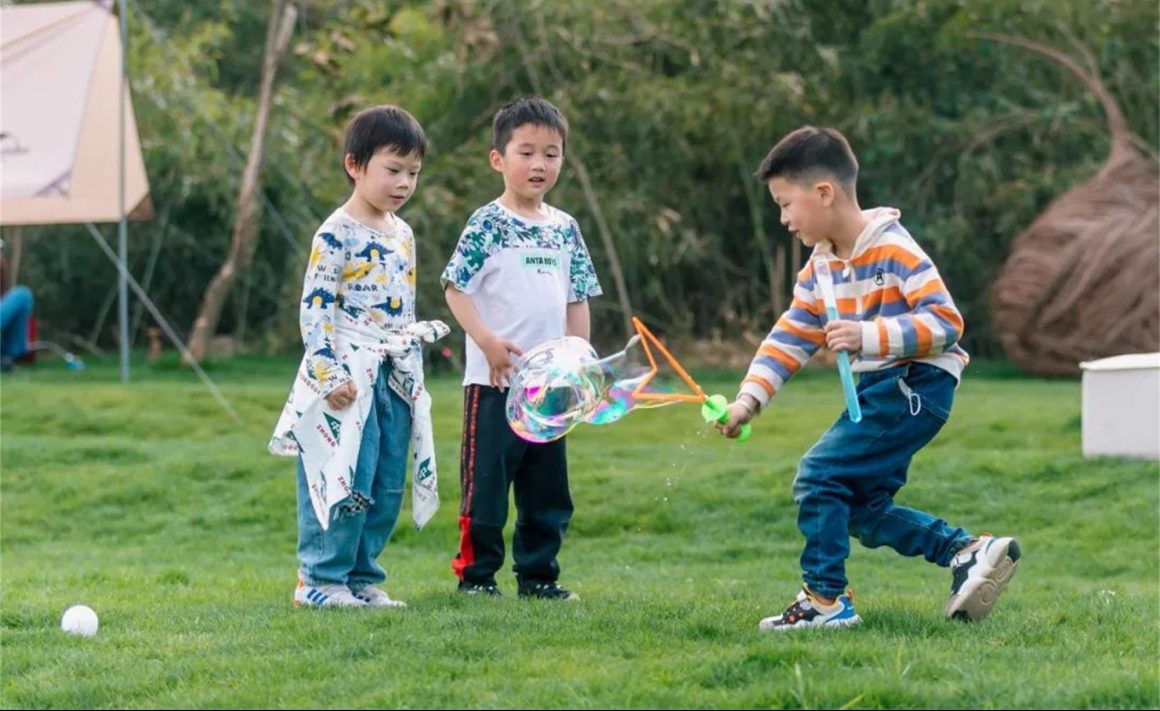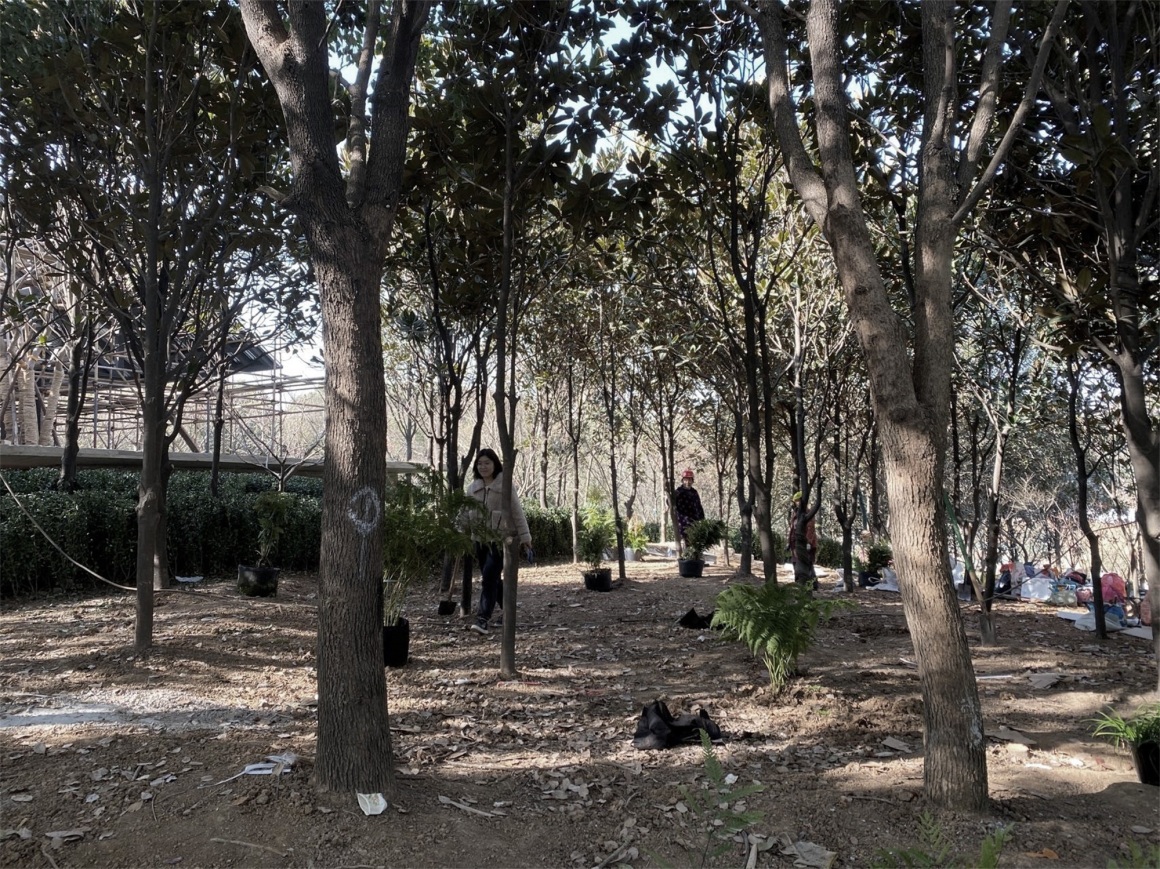本文由 广亩景观 授权mooool发表,欢迎转发,禁止以mooool编辑版本转载。
Thanks GM Landscape Design for authorizing the publication of the project on mooool, Text description and images provided by GM Landscape Design.
广亩景观:初见场地是2021年的9月,我们面山而上,与城市中的绿色之心不期而遇。置身其中,将城市的喧嚣隔绝在外,呼吸沁雅感受茶香,“独乐乐不如众乐乐”,在延续传统茶文化的同时希望能把这份自然本源的独特体验传递给之后的到访者,于是便有了此次的策划与设计。我们以“茶”为题营造静谧古朴的度假氛围,在自然基底之上策划了采摘,晾晒,捻揉,炒制,品茗的文化体验之旅。林间水色,草木尽染,联动周边滑翔伞基地为未来露营及文旅活动的开展提供了可能。三月听雨,伏天避暑,秋日观叶,雪季篝火,茶林驿站给逃离都市步入自然赋予了新的注解。
GM LANDSCAPE: The first time we surveyed the site was in September 2021, when we entered the mountains and met the green heart of the city. To isolate the hustle and bustle of the city and feel the fragrance of tea, while continuing the traditional tea culture, we hope to pass on the unique experience of the natural origin to future visitors, so we have this planning and design. We create a quiet and simple holiday atmosphere with the theme of “tea”, and plan a tea culture experience tour on the basis of nature. The nearby paragliding base offers possibilities for future camping and cultural activities. There is beautiful scenery to enjoy in all seasons. Tea Forest station gives a new annotation to escape from the city and step into nature.
初见▪印象 First impressions
武汉的夏末初秋依旧非常炎热,步入山林即刻感受到沁人心脾的清凉。山中大树蓬勃张扬,向我们展示着原始的力量与生命之美,就在这一刻我们决定尽可能的保留原生树,充分利用场地自然条件,打造静谧古朴、低人工干预的自然景观。
Wuhan’s late summer and early autumn is still very hot, into the forest immediately feel the refreshing cool. The trees in the mountains are flourishing, showing us the original power and beauty of life. At this moment, we decided to preserve the original trees as much as possible, make full use of the natural conditions of the site, and create a quiet and simple natural landscape with low artificial intervention.
场地中央原本有一个护林院,前期策划考虑到保留大树的位置及茶林建筑的展示面,我们从景观的角度出发,调整了建筑的朝向,并重新规划入口位置,同时保证沿路界面的连贯性。
There was originally a forest yard in the center of the site. In the preliminary planning, we adjusted the orientation of the building from the perspective of the landscape and replanned the entrance position to ensure the continuity of the interface along the road in order to preserve the position of the tree and the display surface of the tea forest building.
▽场地前后对比 Before and after site comparison
虽由人作,宛自天开 Natural landscape
近些年自然的设计手法备受推崇,“虽由人作,宛自天开”,我们对最终呈现效果设置了更高难度的命题。尽可能削弱人工介入的痕迹,营造自然原生的林带感觉,我们梳理下层地被,通过混合种植的形式自然散置其中,在精心搭配设计中展现“漫不经心”的高阶审美。
In recent years, the natural design technique has been highly respected, which is to weaken the traces of artificial intervention as much as possible and create the feeling of natural and native forest belt. We combed the ground cover of the lower level and scattered it naturally through the form of mixed planting, showing the high-level aesthetic of “careless” in the careful collocation design.
在围绕茶田的动线中布置采茶,筛查,炒茶等几大主题节点,让人在游览的同时感受体验茶田生活的趣味与浪漫。
Several theme nodes such as tea picking, screening and tea stir-frying are arranged in the moving line around the tea field, so that people can experience the fun and romance of tea field life while visiting.
师法自然,向野而生 Natural wilderness landscape
项目位于武汉严西湖畔常家山边的自然林间,以植物作为主体,保留现场树、通过植物改造的手法,最大化的利用现有场地,打造一座集山野茶室、仙踪山林、森间草坪几个以植物为主的空间。武汉仁恒茶林驿站以无限趋近自然的手法拟生态种植,将自然式花境融入这片恣意生长的碧野之间。
The project is located in the natural forest on the edge of Changjia Mountain near Yanxi Lake, Wuhan. With plants as the main body, the site trees are retained, and the existing site is maximized through plant transformation to create a plant-oriented space. Wuhan Renheng Tea Forest Station simulates ecological planting by means of infinite approach to nature, blending the natural flower landscape into this piece of wild growth.
▽场地现状 Site Status
大量应用本土植物品种,低维护生长、种植密度控制,给植物留足生长空间,不种植侵略性很强的植物,还原自然生态结构。为了与场地原有植物完美融合,减少人工痕迹,新设计选择增加形态更为自然的树形,营造“天生天养”的自然效果。
A large number of native plant varieties, low-maintenance growth, planting density control, to leave enough space for plants to grow, do not plant invasive plants, restore the natural ecological structure. In order to perfectly integrate with the original plants on the site and reduce artificial traces, the design chooses to add more natural tree shapes to create a natural effect.
▽建筑与场地原生植物的自然融合 The natural fusion of the building and the native plants of the site
01 伴着野花草甸向山而行 Walk with the natural wilderness
入口撒播花籽的通道,区别与周边杂乱的山林景观,将森林和野花草甸自然融入在一起,突出景观的永恒和持久性。
The passage of flowers and seeds at the entrance distinguishes it from the surrounding chaotic mountain landscape, integrating the forest and wildflower meadow naturally, highlighting the permanence and persistence of the landscape.
▽草甸入口混播花籽 Meadow Entrance Mixed Flower Seeds
02于隐秘一隅传递美学哲思 The Conveyance of Reclusive Aesthetics
沿着野花缓缓向上,与隐秘的入口惊喜相遇。利用场地原有高差,进入场地之时微微露出的建筑顶部牵动着游人的好奇,让人想立马一探究竟。“犹抱琵琶半遮面”的设计巧思透露出东方意境的美学哲思。
Slowly up the wildflowers, with a surprise encounter with the hidden entrance. Taking advantage of the original height difference of the site, the slightly exposed top of the building when entering the site arouses visitors’ curiosity and makes people want to explore it immediately. The ingenious design of “holding the lute and half covering the face” reveals the aesthetic philosophy of the Oriental artistic conception.
▽隐于自然的入口空间 Entrance space hidden in nature
我们希望建筑与景观不要被割裂开,利用保留的黑松与大树,与茶田一起将建筑融入景观之中,尽可能的做到自然而生,以寻求建筑、景观、自然间的平衡,让景观超脱于空间维度无限延伸,感受形与意的审美哲学。
We hope that the architecture and landscape will not be separated. We use the preserved black pines and trees to integrate the architecture into the landscape together with the tea fields, so as to achieve the natural growth as much as possible, so as to seek the balance between architecture, landscape and nature, so as to make the landscape transcend the infinite extension of the spatial dimension and feel the aesthetic philosophy of shape and meaning.
▽掩映在树林中的茶室 Tea room hidden in the woods
古朴自然的石阶从林间伸向茶室,暮色中的点点微光为空间更添静谧的氛围。
The stone steps of primitive simplicity and nature reach into the teahouse from the forest, the little light in the twilight adds quiet atmosphere for the space.
▽古朴自然的石阶 Rustic natural stone stairs
03山野茶室,掩映于草木如茵间的闲适生活 Feel the leisurely life at Yamano Tea Room
自带茶园基因的建筑从这片场地破土而出,宛如和茶园一起从土地生长起来。根据茶室两侧场地的不同,植物的处理手法也不同。将空间退让开,靠近建筑需要弱化边界、营造“虽由人作、宛自天开”的景观空间,视线透过茶室玻璃框,呈现一幅自然的画卷。
Buildings with their own tea garden genes emerge from the ground as if they had grown up with the tea garden. According to the different sites on both sides of the teahouse, the treatment of plants is also different. Retreat the space, close to the building needs to weaken the boundary, create a landscape space “although made by people, match the sky”, the sight through the glass frame of the teahouse, presents a natural picture.
▽茶室与周围景观的关系 The relationship between the tea room and the surrounding landscape
茶室外的户外休憩平台空间柔化了建筑与景观的边界,让建筑消隐在草木如茵的绿色中。
The outdoor lounge space outside the tea room softens the boundary between the building and the landscape, allowing the building to be hidden in the lush green.
▽现场保留的杨树 Poplar preserved on site
▽茶室一侧自然红枫林 Natural red maple forest on one side of the tea room
我们感受建筑与景观的尺度关系,透过茶室窗户望向茶田,红枫成为整幅框镜的主角,室内外空间的对话互动丰富了场地的层次。红枫为虚、茶田为实,虚实结合,形成一幅完整的画面。一侧远处的大树、茶田作为背景、前景为异形红枫林、地被蕨、吴风草、茛力花、虎耳草,自然混栽的地被林下。
We feel the scale relationship between architecture and landscape. Looking at the tea field through the teahouse window, the red maple becomes the protagonist of the whole frame mirror. The dialogue and interaction between indoor and outdoor space enriches the level of the site. The red maple is virtual, and the tea field is real. The combination of virtual and real forms a complete picture.
▽茶室一侧的红枫林 The red maple forest on the side of the tea room
▽茶室的框景 Framed view of the tea room
茶室的另一侧,为了画面的整体性,我们种植了茶田以延续场地肌理,穿梭于茶田,香气四溢。一株保留的大树于隐隐远山丛丛茶田间展现着生命的张力。
On the other side of the teahouse, for the integrity of the picture, we planted a tea field to continue the texture of the site, shuttling through the tea field and overflowing with fragrance. A preserved tree shows the tension of life in the remote mountain tea field.
▽茶室另一侧框景茶田及保留树 Framed view of tea fields and preserved trees on the other side of the tea room
04步入自然,对话自然 Dialogue with nature
台阶两侧原生大树枝叶相互交叠,于小径上方形成一整片自然的森之穹顶。对原生树结构进行梳理,增加种植自然形态的红枫,调整种植角度使之形成框景,茶室若隐若现于灯火阑珊处。下层地被结合茶田以及林下地被,融入新增的结香、散生的大叶栀子、地中海荚蒾等自然形的灌木,柔化台阶的边界。
The trees on both sides of the steps overlap each other, forming a natural forest dome above the path. Combing the structure of the original tree, increasing the planting of natural red maple, adjusting the planting Angle so that it forms a frame scene, the teahouse appears in the dim lights. The understory is combined with the tea field and the understory, softening the boundary of the steps with the addition of natural shrubs such as fragrant, scattered large leaf gardenia and Mediterranean viburnum.
古朴的石阶从茶室延伸出来便撞入满眼的自然绿意,利用设置停留平台转折石阶小径的流线方向,给人在林间穿梭寻觅的奇妙体验。
The ancient stone steps stretch out from the teahouse and hit the natural green. The streamline direction of the stone steps path, which is set up to stay on the platform, gives people a wonderful experience of shuttling and searching in the forest.
▽自然包围的石阶小径 Stone steps path surrounded by nature
05山林仙踪,将一切交给植物与时间 Plants grow over time
原生的广玉兰与香樟林生长在一片杂乱之中,我们遵循不破坏原林带结构的原则,以适合林下生长的蕨类、蔓生植物头花蓼、金边麦冬、吴风草等地被,通过混合种植的形式,自然散置于其中。看似漫不经心,其实是经过精心的搭配与设计,给植物预留更多生长空间,相信植物的力量,一年之后已经完全的融合与渗透,以还原自然的生态平衡。
The original Magnolia and camphor forest growth in a messy, we follow the principle of not destroying the structure of the original forest belt, in order to suit the undergrowth of ground cover plants, through the form of mixed planting, nature scattered among them. It seems careless, but in fact, it is carefully matched and designed to leave more space for plants to grow. Believing in the power of plants, it has been completely integrated and penetrated after a year, so as to restore the ecological balance of nature.
▽林下地被改造 Underground is transformed
▽林下地被细节 undercover detail
06目之所及,皆为美景 All you can see is a beautiful view
步入香樟小径,区别于茶田的植物布置手法,植物带动情绪转换的同时营造出不一样的心理感受。不经意间被脚边偶尔渗出的绿意所吸引,从此经过惹得枝叶调皮的晃动,趣味十足。区别于广玉兰林下结构,以常绿萱草与蕨类结合,通过围合强调通道。夏季萱草花开,星星点点的橙色小花勾勒出幽深小径,给夏日林间带来一份惊喜。
Walking into the camphor path, different from the arrangement of plants in the tea field, the plants create different psychological feelings while driving the emotional transformation. Inadvertently by the foot edge occasionally exudate of green attracted, from now on through the branches and leaves naughty shaking, full of interest. Different from the Magnolia magnolia understory structure, evergreen hemerocallis is combined with ferns to emphasize the passage through enclosing. Summer day lilies bloom, dotted with orange flowers outline the dark path, to bring a summer forest a surprise.
▽香樟林下地被细节 Camphor undercover detail
▽香樟林下通道(2021年12月完工照片) Passage under camphor forest
07林间草坪,都市人的露营梦 Forest lawn camping
回归自然,还原生活的本真。疫情当下,人们渴望更多与自然接触,感受细腻的人文关怀。远处是山,近处是林,自然与景观融为一体。短暂逃离都市人群,于山海林间去野去放空去露营,以度假的心情去寻找和体会生活的本真。
Return to nature, restore the truth of life. At the moment of the epidemic, people are eager to have more contact with nature and feel delicate humanistic care. With mountains in the distance and forests near, nature merges with the landscape. Escape from the city crowd for a short time, go camping in the wild between the mountains, sea and forest, to find and experience the true life with the mood of vacation.
▽山海林间的草坪露营 Lawn camping among mountains, seas and forests
一场植物对自然的告白 A confession of plants to nature
2021年冬季,项目开始施工。为了项目能最大程度的实现设计效果,植物花境团队于现场指导摆放每一盆植物。为了模拟自然界植被的状态,我们在植物选择上尽量遵循本土性的原则,苗木的规格不用太大,给植物足够的生长空间。
自然环境优越,选择本土适合林下生长的植物混合种植、拟生态的做法。覆盖物选择枯叶和松针,自然状态下的生长,选择耐荫的多年生草本和适合林下生长的蕨类植物,模拟原始生态林的下层搭配。
Construction began in the winter of 2021. In order to maximize the design effect of the project, the Plant landscape team guides the placement of each potted plant on site. In order to simulate the state of natural vegetation, we try to follow the principle of native nature in plant selection, nursery stock specifications are not too big, to give plants enough space for growth.
The natural environment is superior, and the choice of native plants suitable for understory growth is mixed planting and quasi-ecological practices. Dead leaves and pine needles are selected as mulch for natural growth, and shade tolerant perennial herbs and ferns suitable for understory growth are selected to simulate the understory collocation of the original ecological forest.
▽施工过程 Construction process
精心策划,只为遇见最自然的风景。作为仁恒2022年度作品,本案不仅是对城市的再次致敬,更是一次与生活的双向奔赴。此次茶林驿站项目是广亩对低人工干预景观设计的一次尝试,通过“以小见大”的空间手法,链接人工与自然,让人在改善环境的同时,又能给予大自然最大的尊重和包容。广亩将以本案的设计成果作为支撑,在此基础上继续致力于人文自然与可持续性设计的探索与实践。
Carefully planned only to meet the most natural scenery. As Yanlord 2022 annual work, this case is not only a tribute to the city again, but also a two-way trip to life. The Cha-Lin Station project is an attempt by GM to make landscape design with low artificial intervention. Through the spatial technique of “seeing the big from the small”, it links the artificial and the natural, so that people can improve the environment while giving the greatest respect and tolerance to the nature. GM will take the experience of this project as the support, and on this basis continue to be committed to the exploration and practice of human nature and sustainable design.
景观设计:广亩景观
设计总监:孙宁
方案团队:刘苏、魏琦月
后期团队:朱海明、龙彬、刘永帅、刘海燕、李长安、任立
植物团队:何文红、娄晋南
花境设计及现场监造:广亩景观花境部门
甲方团队:张昂、罗露、于啸宇
软装单位:重庆盒子
软装设计团队:杨希、李向、郑静、敖瑚琳
施工单位:上海大景绿化工程有限公司
景观面积:19600㎡
建筑单位:茶室-米思建筑
开发单位:武汉云恒钧置业有限公司
摄影机构:南西空间摄影、日野摄影工作室
项目位置:中国 武汉 光谷
Landscape Design: GM Landscape Design
Design Director: Ning Sun
Project Team: Su Liu, Qiyue Wei
CD team: Haiming Zhu, Bin Long, Yongshuai Liu, Haiyan Liu, Changan Li , Li Ren
Plant Team: Wenhong He, Jinnan Lou
Flower border design and on-site supervision: GM Flower Border Design Department
Client Team:Ang Zhang , Lu Luo, Xiaoyu Yu
Soft installation: Chongqing Box
Soft installation team:Xi Yang, Xiang Li,Jing Zheng,Hulin Ao
Construction Company: Shanghai Dajing Green Engineering Co., LTD
Landscape area: 19,600 ㎡
Architectural Firm: Teahouse -Mix Architecture
Client: Wuhan Yunhengjun Real Estate Co., LTD
Photography agencies: Nancy studio, RIYE Photography Studio
Location: Optical Valley, Wuhan, China
“ 低人工干预的景观介入,通过“以小见大”的空间手法,给予大自然最大的尊重和包容,链接人与自然。”
审稿编辑:Maggie
更多read more about: 广亩景观 GM landscape design































































0 Comments