本文由 Lemay 授权mooool发表,欢迎转发,禁止以mooool编辑版本转载。
Thanks Lemay for authorizing the publication of the project on mooool, Text description provided by Lemay.
Lemay:这个接待了5000万名游客,建立于半个多世纪以前的标志性目的地-蒙特利尔世博会中心,现已被跨学科设计公司Lemay彻底改造成了一个全新的公园。该公司延续了其独特的设计风格,通过大规模的重建改造,来重新思考、恢复和重塑圣埃勒尼的神秘场地。
Lemay:Over a half-century after 50 million visitors first discovered the iconic destination, the original heart of EXPO 67 has had a total makeover as the new Espace 67 by transdisciplinary designer Lemay. The firm has brought its unique brand of design to rethink, restore and reshape the mythical site on Île-Sainte-Hélène via a vast redevelopment project.
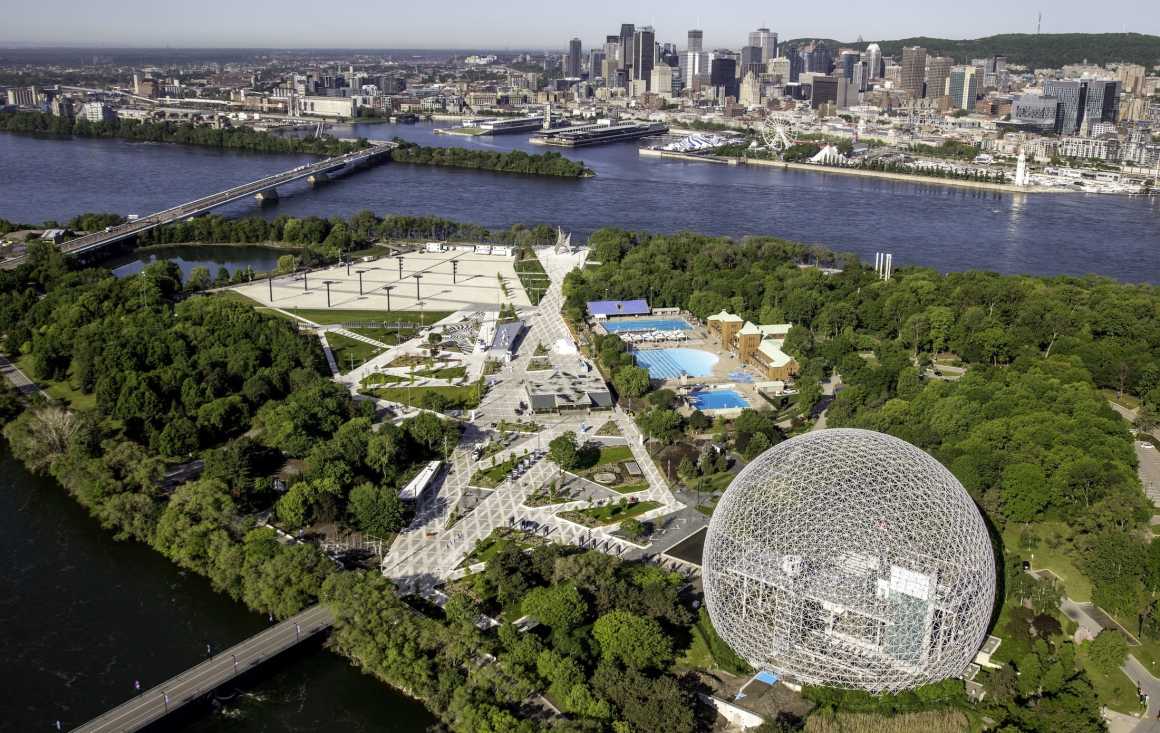
该项目的主要空间是一个连接了岛上生物圈和Alexander Calder的Trois disques纪念性雕塑的创意中央广场。改造后的多功能场地的景观节点包括一个含65000个座位的天然圆形剧场和一条河边走道。该项目还引入了活动村落和自然广场,总的来说,这是一个可以全年容纳各种功能的雄伟的公共空间。
Lemay合伙人兼设计负责人Andrew King:“Lemay在设计理念中融入了当地迷人的自然环境和这个特殊地点的丰富历史底蕴,创造了一个真正多功能的空间,现在它已经完全重生为一个充满自身特色的目的地,能够容纳适应各种各样的重大活动和事件。”
Defined by a whimsical new Central Concourse linking the island’s Biosphere to Alexander Calder’s monumental Trois disques sculpture, the transformed multifunctional site now features a 65,000-seat natural amphitheatre as well as a riverside walkway. The project also introduces an Event Village and Natural Agora, eloquent public spaces that can accommodate a variety of functions year-round.
“Lemay’s concept blends the enchanting natural setting and rich historic past of this exceptional site, to offer a truly versatile space,” said Andrew King, Partner and Design principal at Lemay. “It has been reborn as a destination unto itself, now able to fully accommodate a wide range of major events.”
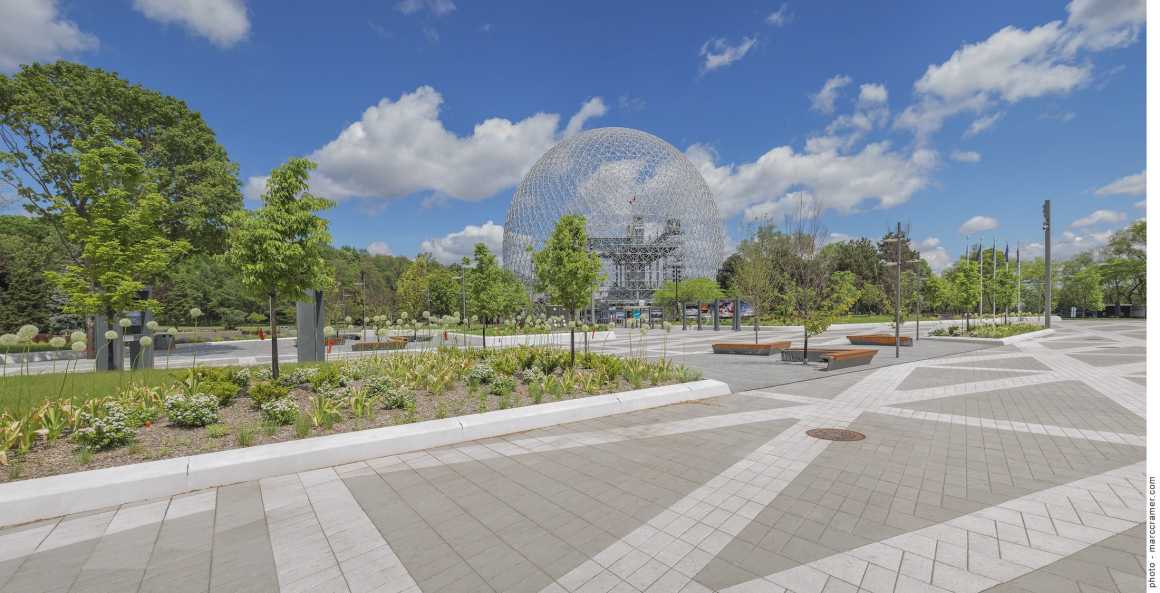
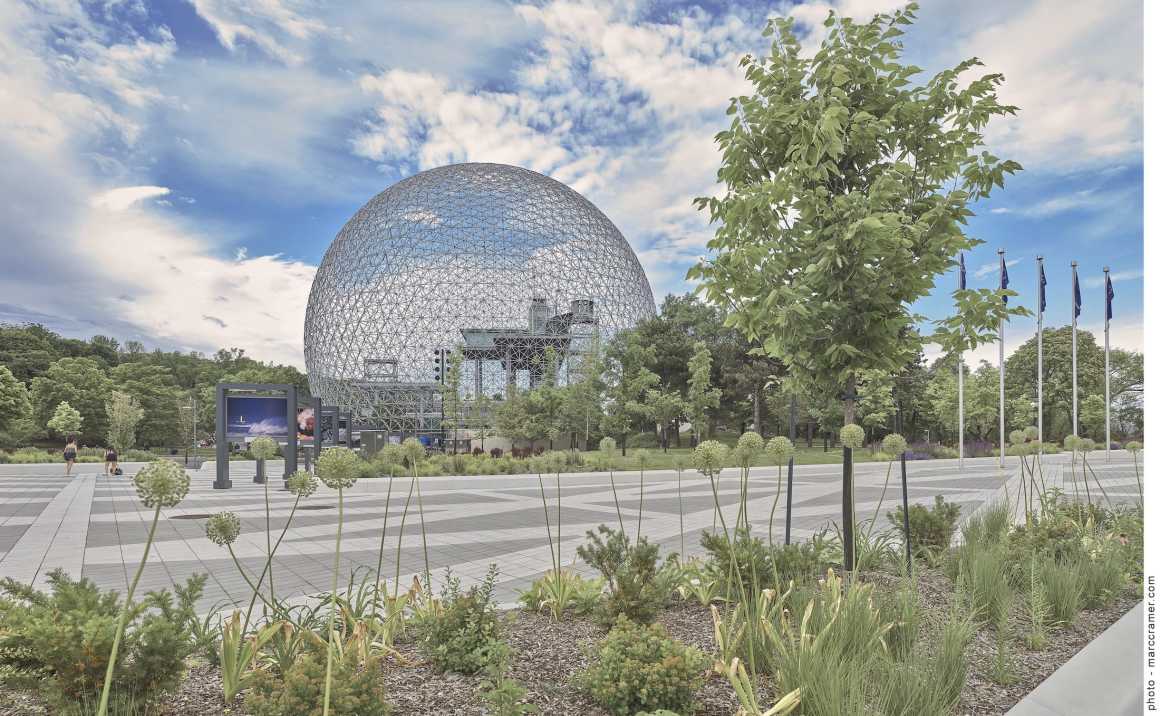
1967年蒙特利尔世博会 EXPO 67
1967年,蒙特利尔世博会的参观者人数创下了历史新高,可以说是20世纪最成功的世博会。这场在蒙特利尔举行了六个月的博览会,共有62个国家参加,博览会之后的国际展馆被亲切命名为“人类与他的世界”,并集中保留放置在两个岛屿上:一个是已扩建的Île-Sainte-Hélène,另一个是为活动而创建的Île-Notre-Dame。到如今,人们依然觉得1967年举办的世博会是加拿大历史上的一个社会、文化、政治和技术里程碑。该场地的复兴也是2017年蒙特利尔市375周年的纪念遗产。
With its record-breaking number of visitors, the 1967 International and Universal Exposition or EXPO 67 was the most successful World’s Fair of the 20th century. Held for six months in Montreal with 62 nations participating, the exposition afterward remained as a standing collection of international pavilions known as “Man and His World” on the two islands hosting it: Île-Sainte-Hélène, which had been greatly enlarged, and Île-Notre-Dame, which had been entirely created for the event. EXPO 67 is still fondly regarded as a social, cultural, political and technological landmark moment in Canadian history. The revitalization of the site is a legacy of the City of Montreal’s 375th anniversary in 2017.
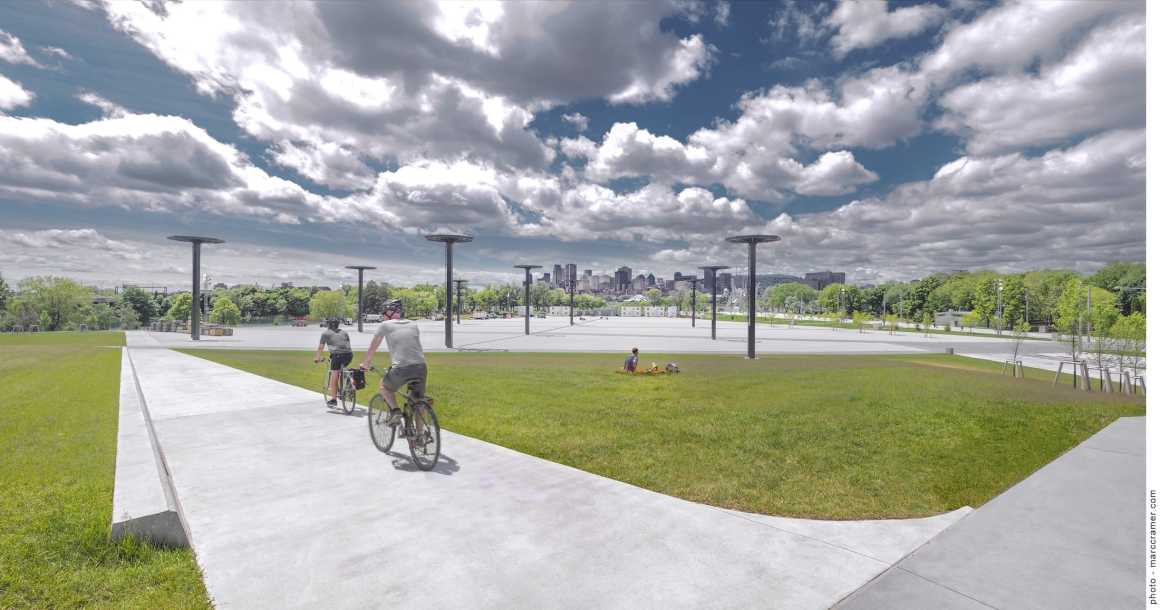
项目概念 The concept
Lemay在原址的基础上进行重建和建设,成功实现了重建世博精神的项目目标。该公司通过整合景观和建筑、城市设计、品牌形象和标识,创造了一个与自然文化相和谐的新景点,展示了该场地源于其滨河特色、壮丽城市景观、历史意义及多样化职业的场所精神。
Recreating and building on the site’s original signature, Lemay successfully met the project objectives to recreate the spirit of EXPO. By integrating landscape and building architecture, urban design, brand image and signage, the firm created a new attraction in harmony with nature and culture, revealing the site’s genius loci, which is derived from its riverfront character, its stunning views of the city, its historical significance and its diverse vocations.
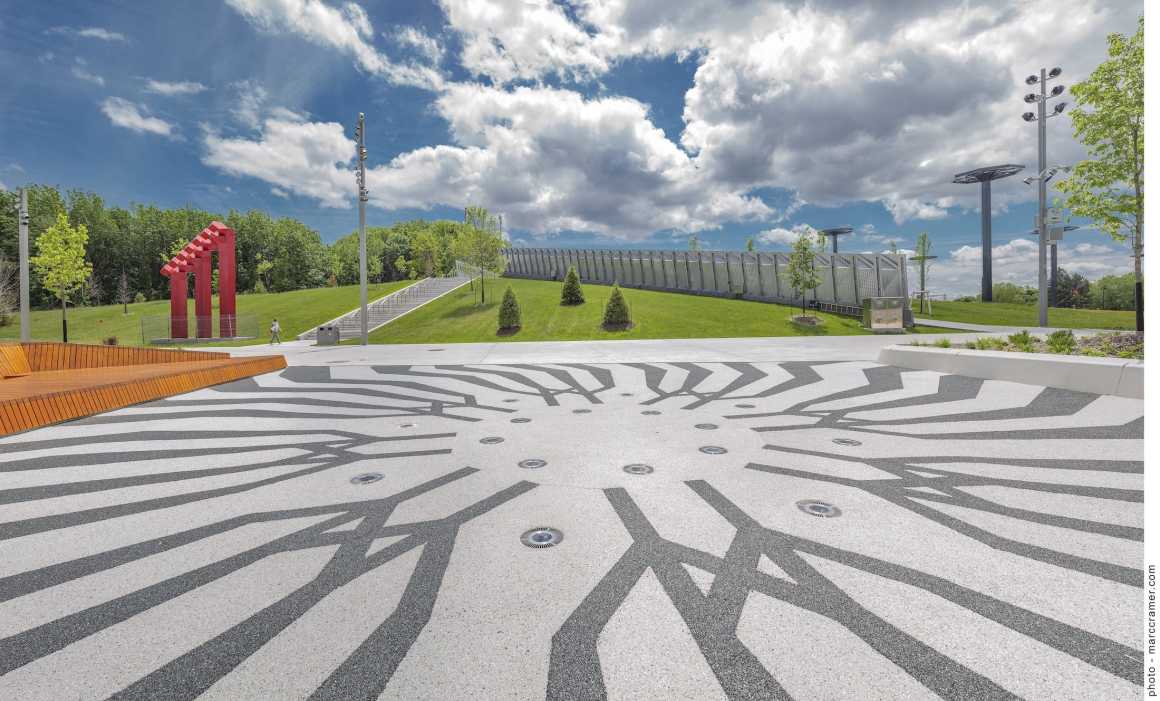
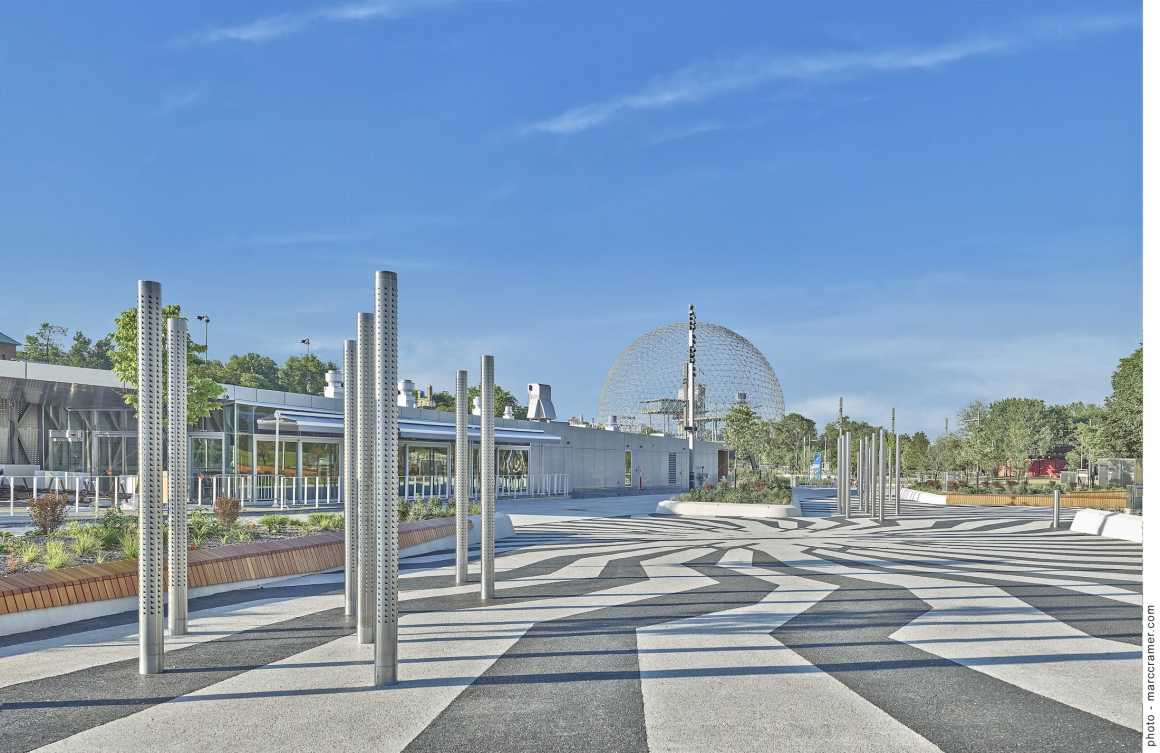
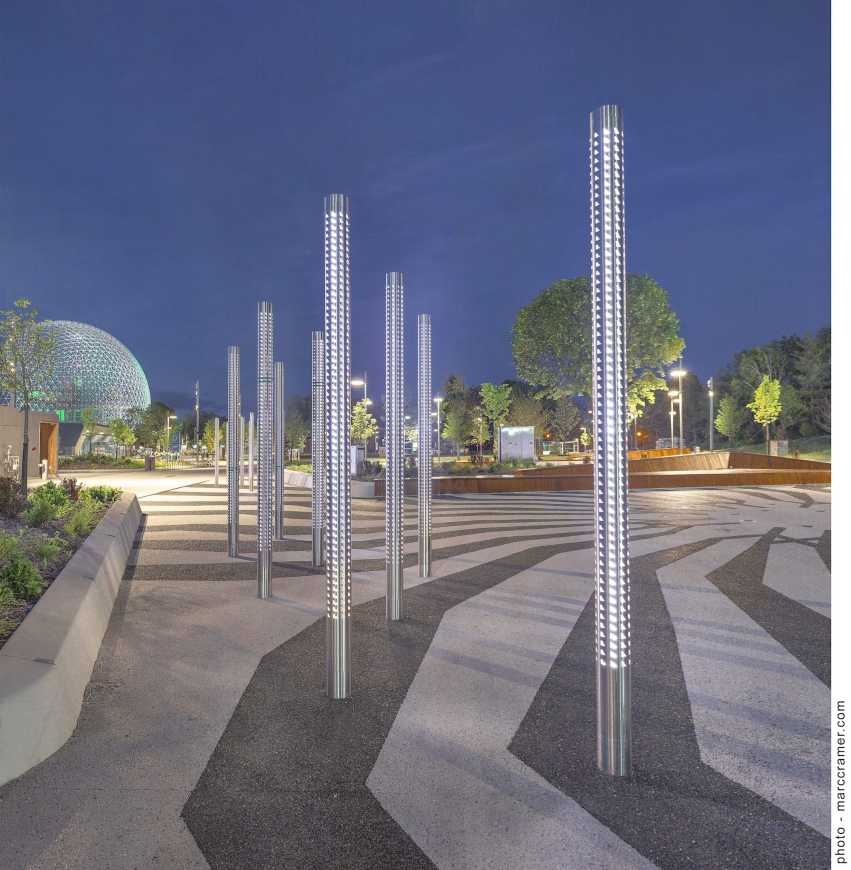
结合综合设计方法,Lemay还开发了一个有意义的适应性再利用和整体设计策略,即通过提升的接待服务、灵活的活动空间和改进的游客导向,为这个连接该岛南北海岸的独特场地创造原始用户体验。它利用斜面和标志性的中央通道,将空间塑造成了一个几何图案,最大化了Calder雕塑的视野。中央通道的独特座位区、绿地以及市区、蒙特利尔老城区和圣劳伦斯河的壮丽景色吸引了大量的地铁游客进入。
With its integrated design approach, Lemay developed a meaningful adaptive reuse and holistic design strategy to create an original user experience via enhanced reception services, flexible event space and improved visitor orientation for this unique site connecting the island’s north and south shores. It sculpted the space into a geometric pattern defined by inclined planes and the iconic central pathway, which now maximizes views of the Calder sculpture. The latter draws visitors from the metro into the site with its distinctive seating areas, greenspace and breathtaking views of downtown, Old Montreal and the St. Lawrence River.
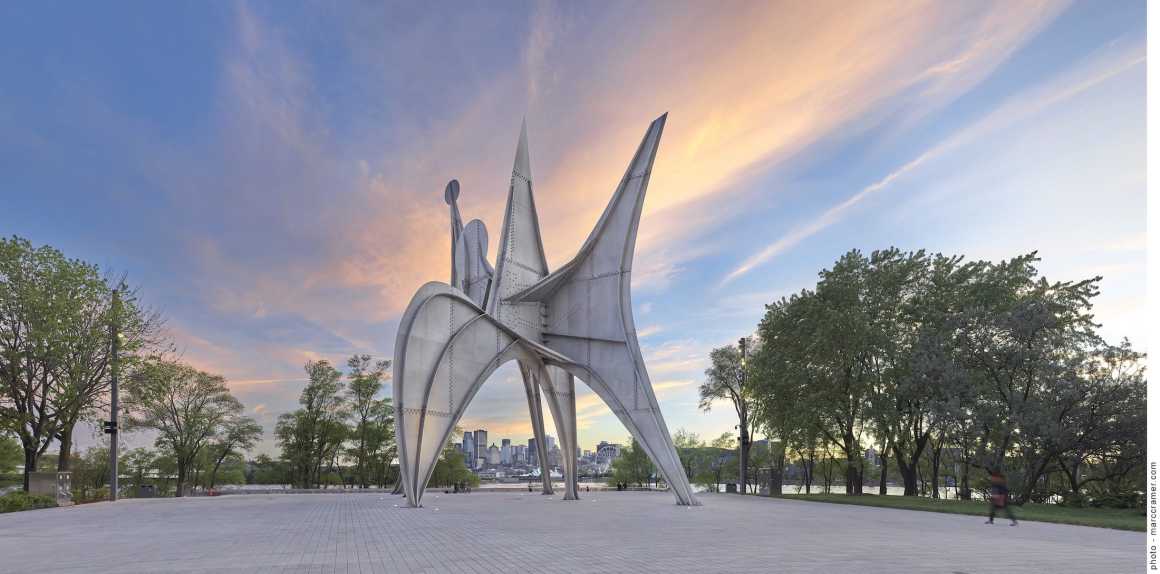
该项目除了改善游客交通以外,还向人们展示了现有建筑和自然环境的质量,并参考该地区的历史,在建筑上恢复了67年世博会的节日气氛和团结精神。
In addition to improving visitor circulation, the redevelopment showcases the quality of the existing built and natural environment and makes architectural references to the site’s celebrated history, reviving the festive, unifying spirit of EXPO 67.
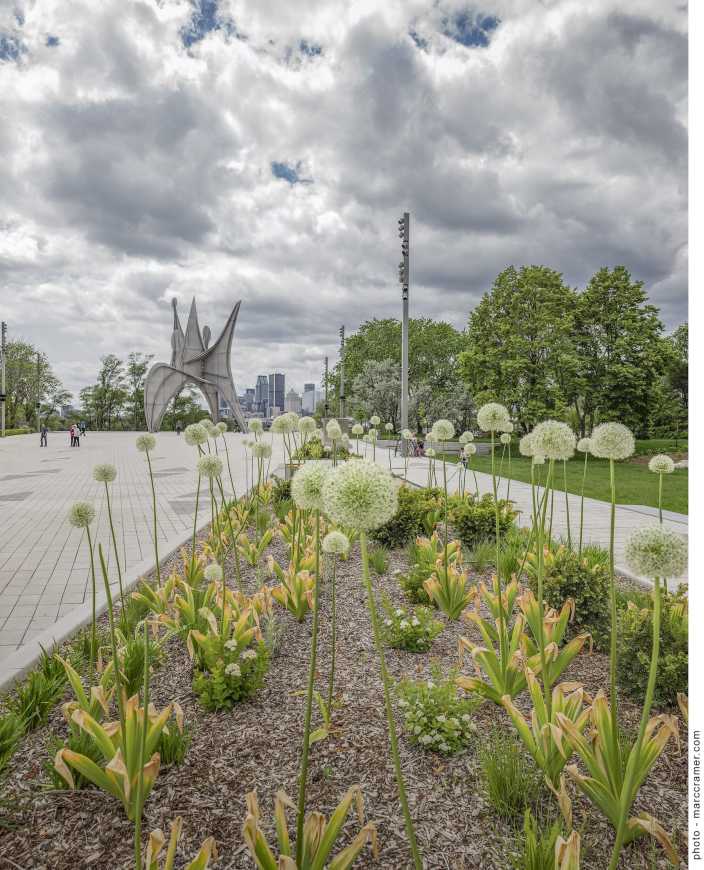
场地入口和地铁站附近的服务亭象征着它作为一个庆祝场所的使命。其信封的形状和处理方式与景观相结合,呼应了67年世博会的主题词汇。展馆屋顶延续了中央通道的几何铺装图案(灵感来自Buckminster Fuller的三角形穹顶建筑),这种三角形的设计在圆形剧场的地面和周围墙壁的穿孔中也得到了呼应。
The service pavilions near the site’s entrance and metro station signal its vocation as a celebratory venue. Their envelopes’ shape and treatment, which integrate with the landscape interventions, echo the vocabulary of EXPO 67. The pavilion roofs follow the geometric pattern of the pavers in the central aisle, inspired by the triangular architecture of Buckminster Fuller’s geodesic dome, now known as the Biosphere. This triangular design is reproduced in the floor of the amphitheatre as well as in the perforations of the surrounding walls.
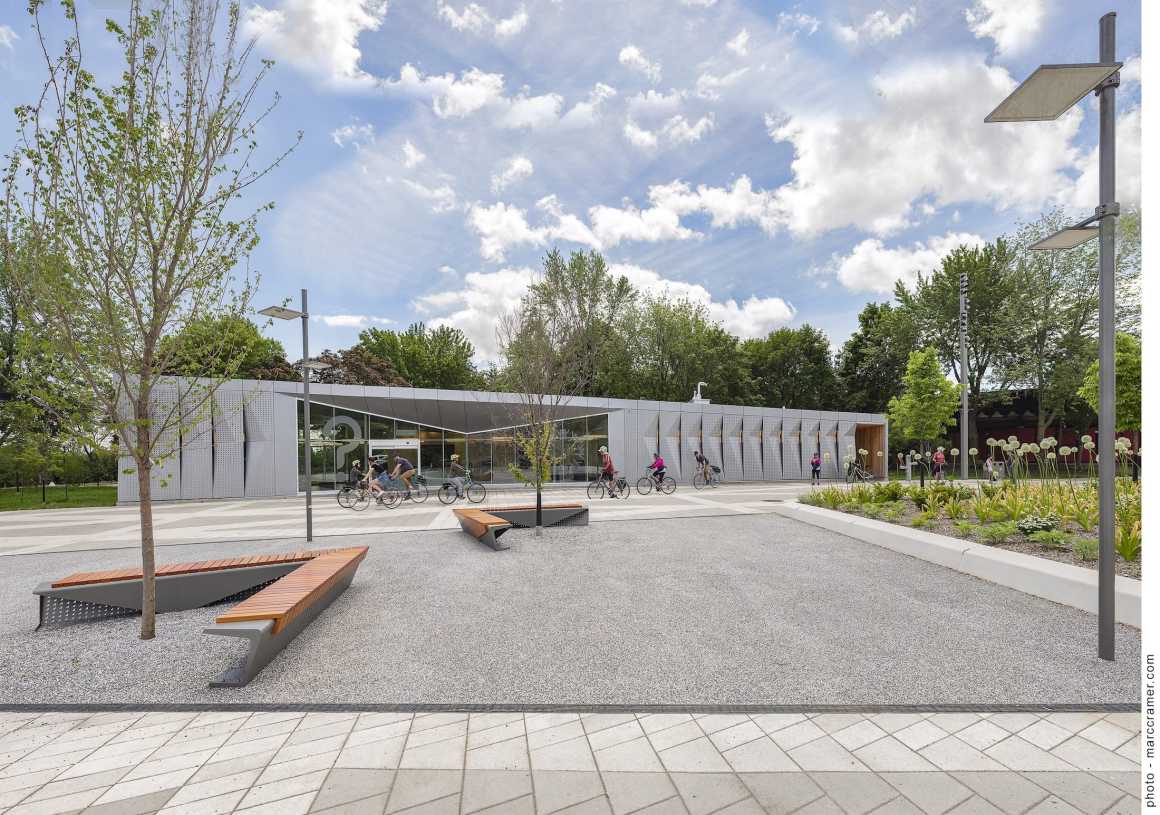
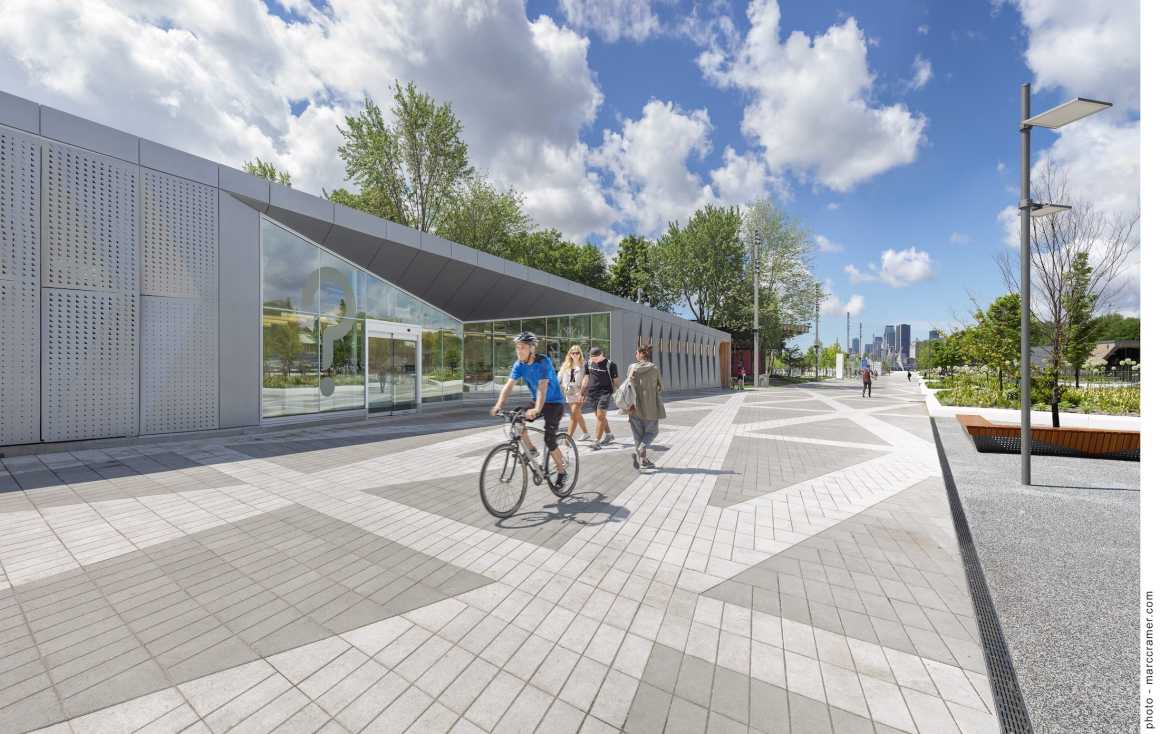
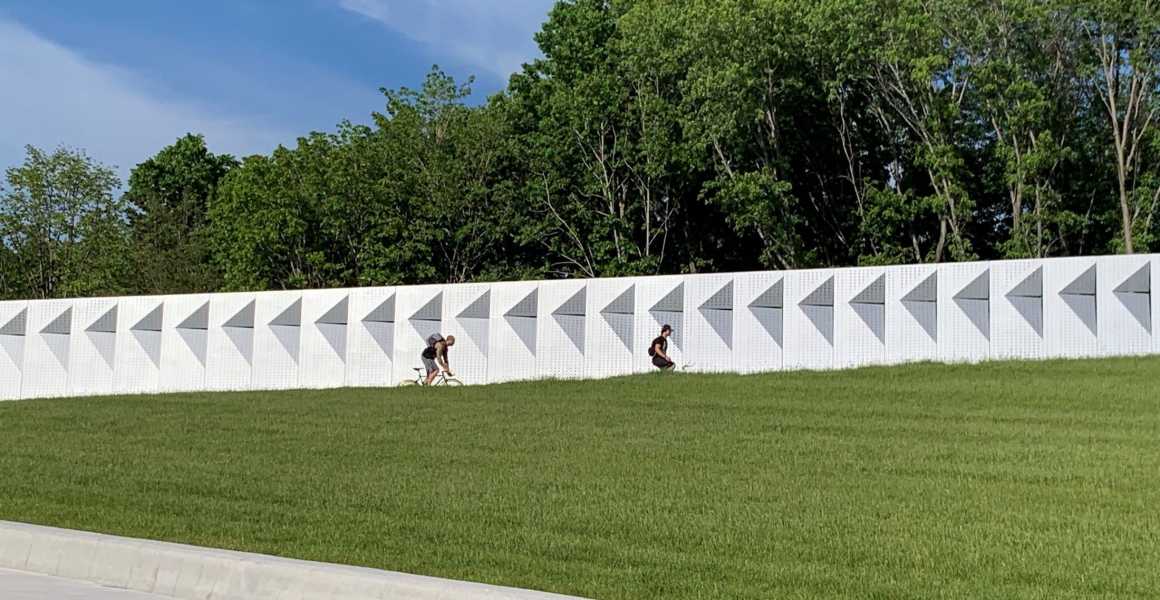
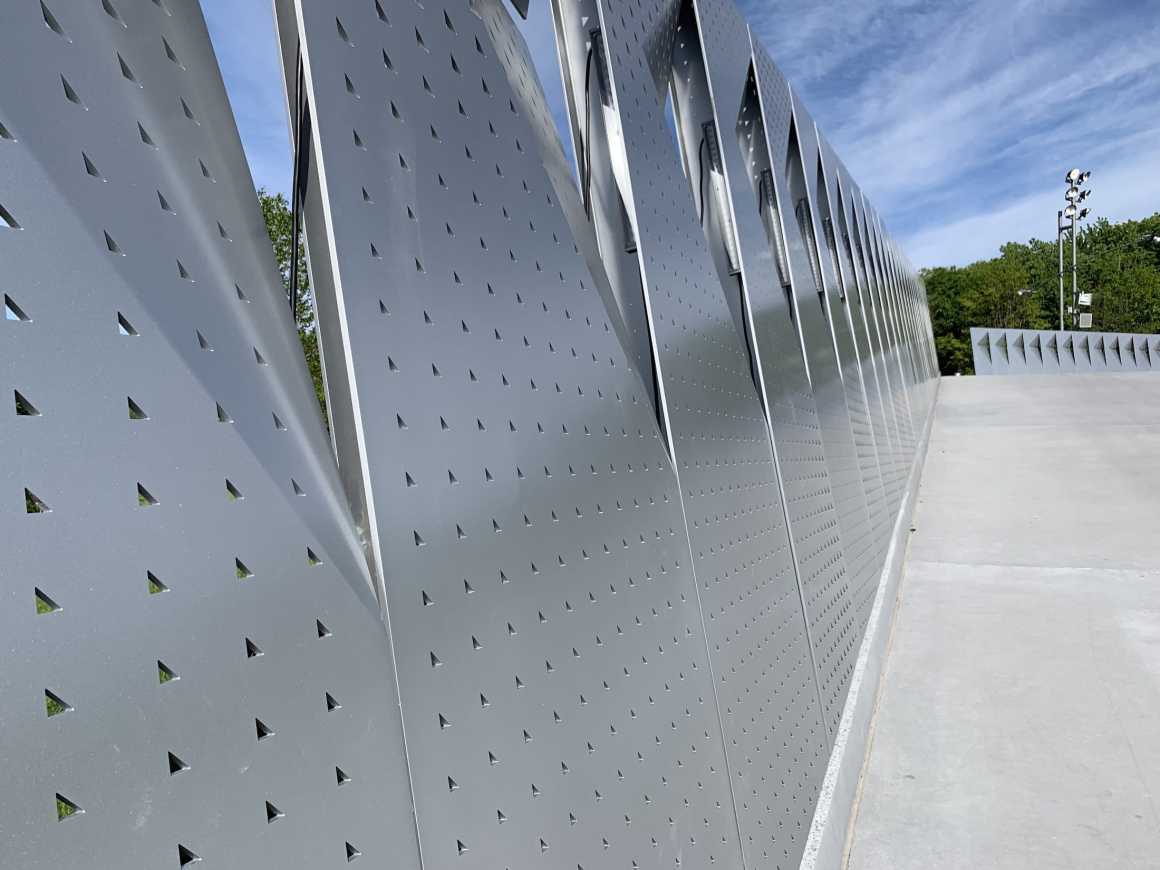
展馆的体量、材料、立面和照明是引导游客完成接待、信息、餐厅和行政管理功能的关键寻路元素。他们的定位也有利于活动期间的人群管理。
The pavilions’ volumes, materiality, façades and lighting make them key wayfinding elements that guide visitors through the site’s experience as they fulfil reception, information, restaurant and administrative functions. Their positioning also facilitates crowd management during events.
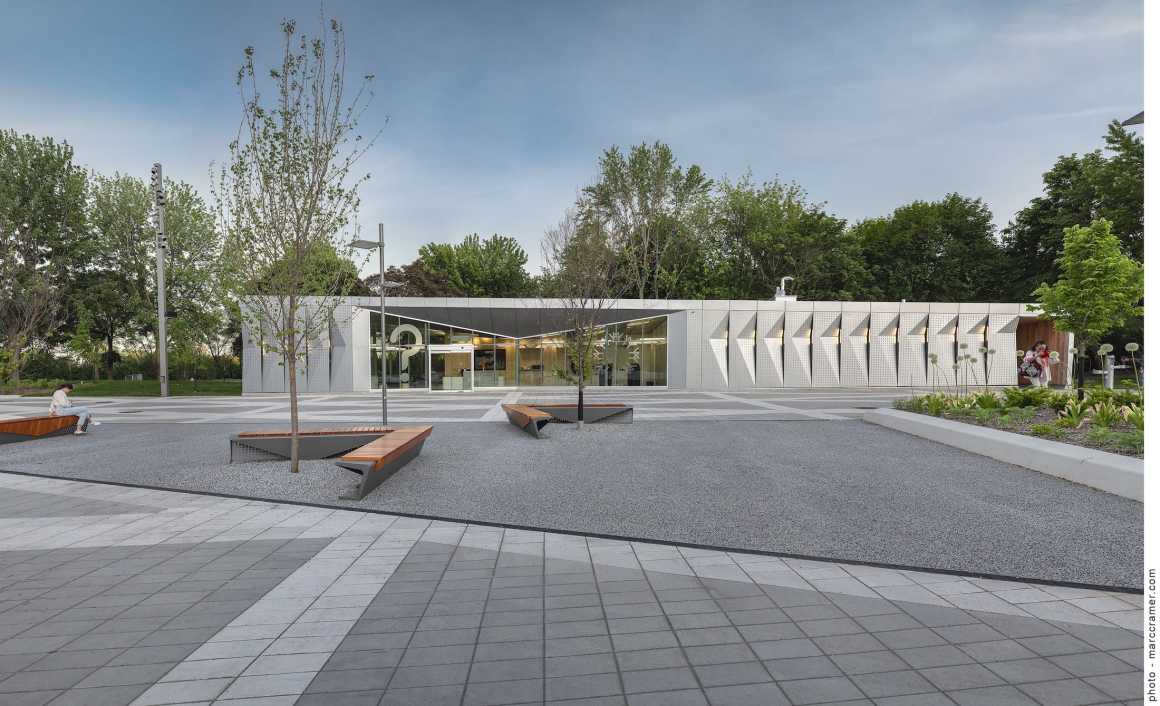
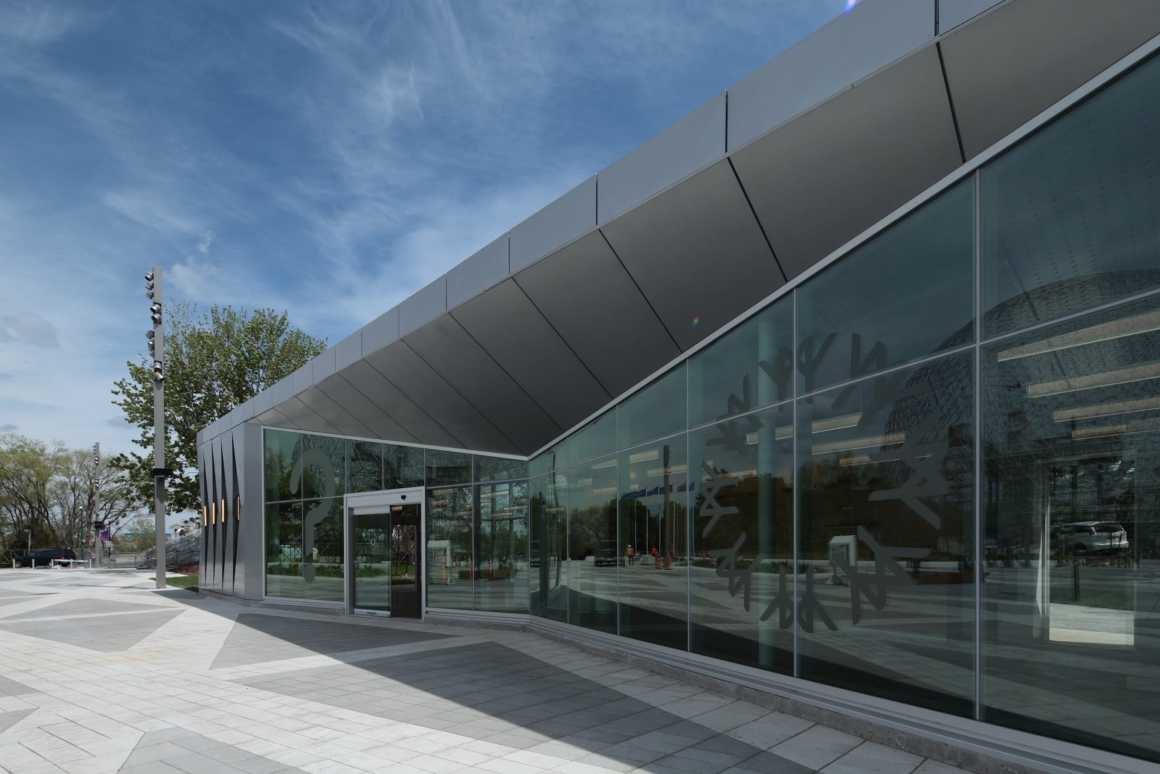
球形剧场虽然占地面积较大,但也可以针对不同规模的活动进行调整,不使用时,也可以作为一个吸引人的趣味空间。地面铺装上的三角形图案让人联想起Terre des Hommes时代的几何形状,比如现在被称为生物圈的Buckminster Fuller三角形穹顶结构。
The amphitheatre covers a huge area but can be adjusted to accommodate events of different sizes while offering an inviting, interesting space when not in use. The triangular pattern of the paving stones recalls the predominantly geometric shape of the Terre des Hommes era, evident for instance in the structure of Buckminster Fuller’s geodesic dome, now known as the Biosphere.
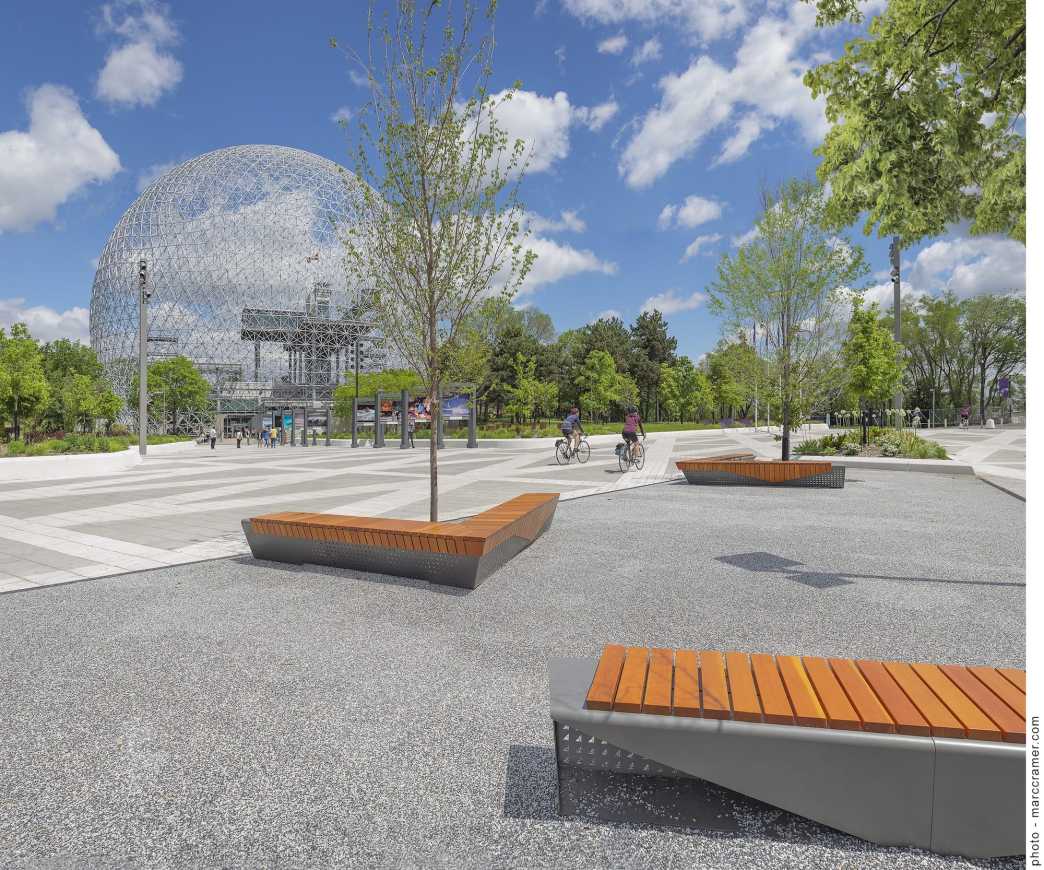
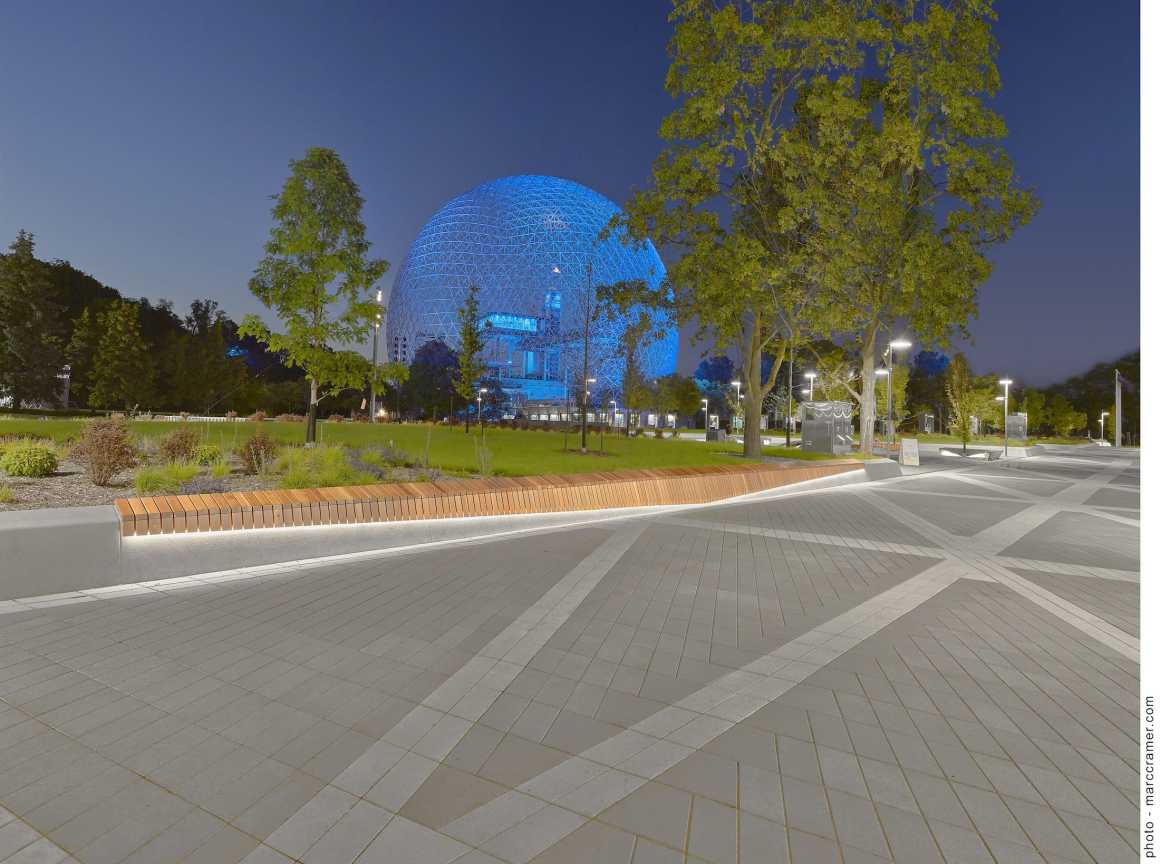
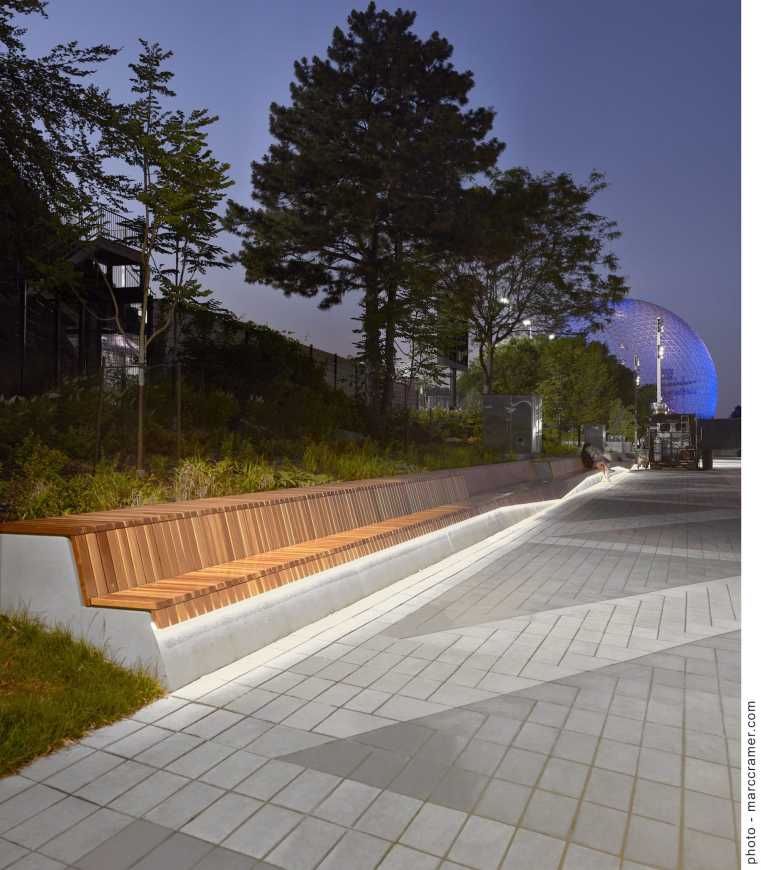
Lemay将自然、文化和场地记忆仔细的进行了战略性整合,创造了另一个独特的城市目的地,其景观特色突出了该地雄伟的河流、壮观的城市、美丽的自然全景以及多功能的场地空间。
Lemay’s thoughtful and strategic integration of nature, culture and site memory has created another unique urban destination, enhanced by a landscape signature highlighting the majestic river, spectacular urban and natural panoramas and the multifunctional vocation of a treasured site.
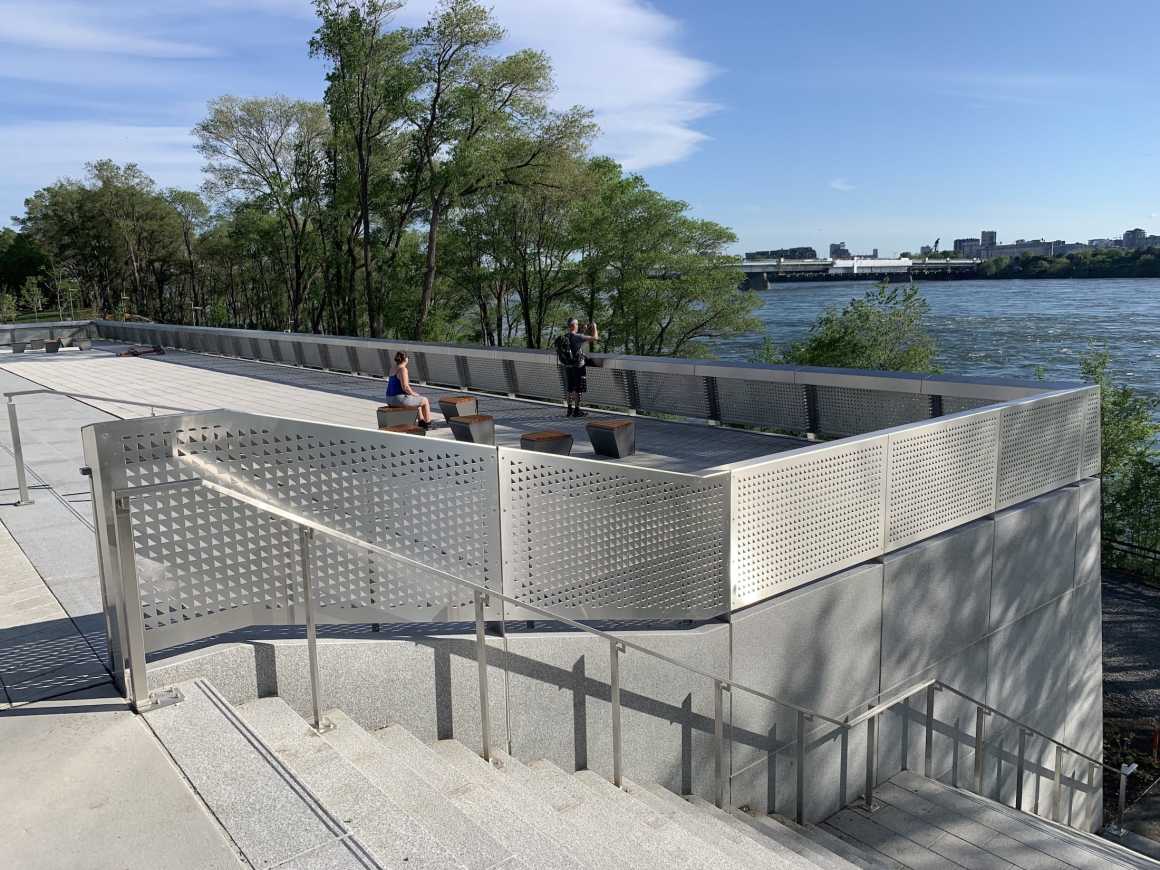
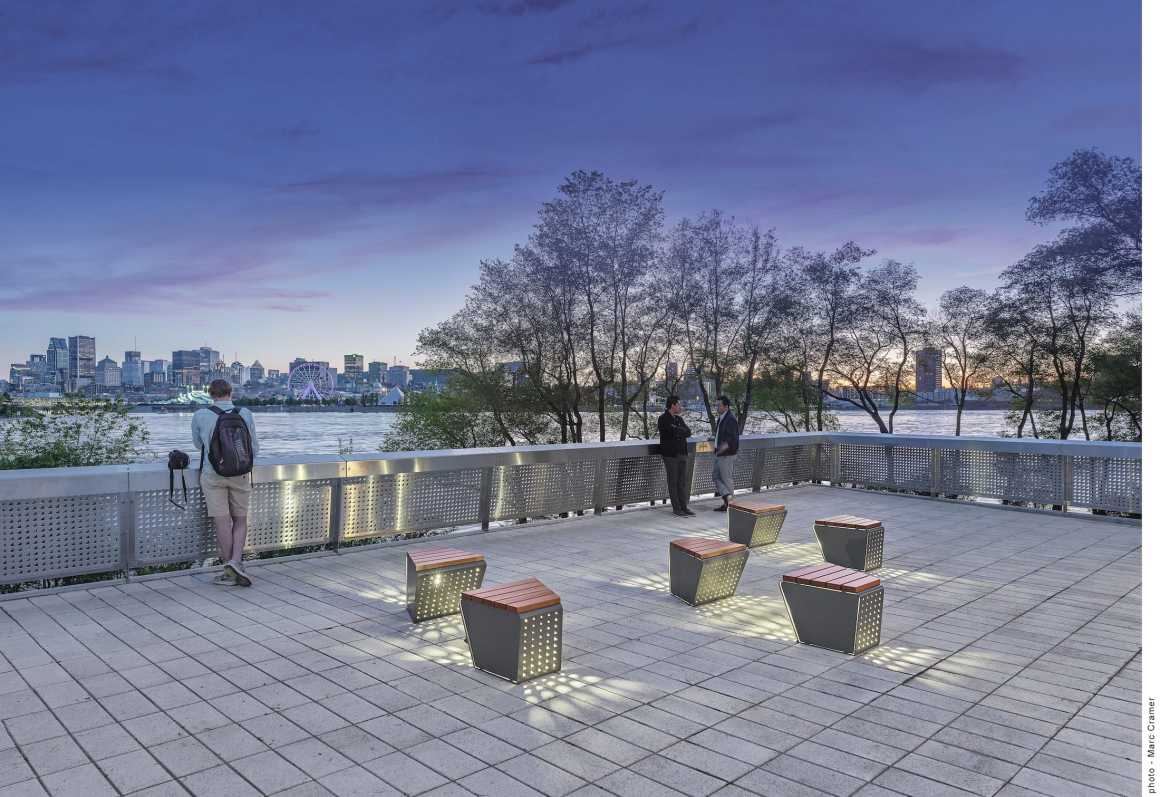
项目团队
景观设计师、项目总监:Lucie Saint-Pierre
主创设计师:Andrew King
景观设计师、项目经理:Mylène Carreau
景观设计师、设计经理:Patricia Lussier
建筑师、设计经理:Pierre E. Leclerc
设计与生产团队
Jean-Philippe Di Marco, Carlos Santibanez, Valérie Gravel, Milyausha Gabdrakhmanova, Simon Pelletier, Benoit Gaudet, Jean-François Doyon, François Ménard, Arnaud Villard, Joseph-Marie Tremblay.
合作伙伴:Trizart, Groupe DDM
工程:WSP
总承包商:Pomerleau
照明设计:Ombrage
面积
场地面积:139567平方米
含65000个座位的圆形剧场:57160平方米
自然广场:13235平方米
餐厅构筑:448平方米
卫生间:127平方米
接待处:196平方米
预算:6千万美元
项目截止日期:2019年5月30日
照片来源:Marc Cramer,Société du Parc Jean-Drapeau,Lemay
Project Team
Lucie Saint-Pierre: Landscape Architect, Project Director
Andrew King: Lead Designer
Mylène Carreau: Landscape Architect, Project Manager
Patricia Lussier: Landscape Architect, Design Manager
Pierre E. Leclerc: Architect, Design Manager
Design and Production Team
Jean-Philippe Di Marco, Carlos Santibanez, Valérie Gravel, Milyausha Gabdrakhmanova, Simon Pelletier, Benoit Gaudet, Jean-François Doyon, François Ménard, Arnaud Villard, Joseph-Marie Tremblay.
Partners: Trizart, Groupe DDM
Engineering: WSP
General Contractor: Pomerleau
Lighting Design: Ombrage
Surface Area
Land: 139,567 m2
65,000-seat amphitheatre: 57,160 m2
Natural plaza: 13,235 m2
Dining pavilion: 448 m2
Sanitary pavilion: 127 m2
Reception pavilion: 196 m2
Budget: $60M
Project closing date: May 30, 2019
Photo credits: Marc Cramer, Société du Parc Jean-Drapeau, Lemay
更多 Read more about: Lemay




0 Comments