本文由 IF (Integrated Field Co.,Ltd.) 授权mooool发表,欢迎转发,禁止以mooool编辑版本转载。
Thank IF (Integrated Field Co.,Ltd.) for authorizing the publication of the project on mooool, Text description provided by IF.
IF:该项目的业主收购了附近的土地,打算扩张原有住宅。整个场地由两幢房屋和铺有混凝土的开放空间组成,以前是停车场和多功能区,旧花园位于场地边缘地区,只是好看但不实用,新买的住房与现有住房之间也没有连接。因此,业主希望重新规划布局,设计景观,以实现更多的室内外交流,增加更多绿色空间。为了鼓励居住在房子里的人互相交流,设计师打算将整个现有的室外空间重新设计成一个共享空间,包含一个用来室外活动的花园和一个用来室内活动的小馆,以适应居住成员的生活方式。这些空间既可以共享又起到连接作用,还可以是封闭的冥想区。居住在这里的三户人家分别有老人、残疾人和儿童,这些都要纳入考量。
IF:The basis of the project is that the owner had purchased the neighbor area as an extension of the house. The total area consists of two houses and concrete opened space, used to be parking area and multi-purpose area. The existing garden was placed around the edge of land and it served for only visual aesthetic purpose. Furthermore, the newly-purchased house doesn’t provide synchronized circulation to the existing house. Therefore, the owner would like to redesign the layout planning and landscape in order to encourage more relationship between the usages of inside architecture and outside architecture and to increase more green space within house area. In order to encourage more engagement within members of the two houses, we propose the idea of rearranging the whole existing area into shared space consisting of the garden to be used for shared outdoor activities and a small pavilion for an indoor shared activities, those fit into the changes of the members’ lifestyle. These spaces work as shared space, connecting part, and enclosed meditation zone. The members of the houses compose with three families with variety of characteristics including elderly, disable and kid. Therefore the rearrange layout also takes the different features into account.
▼新旧平面变化 The site boundary change
新的花园空间分为三个主要区域。主要的室外空间可以灵活容纳各种活动,有大面积的绿地,还有一处水景。该空间主要用来放松,还可以种一些小作物,200m的慢跑路径连接了周围所有的建筑空间。
The new area is divided into three main areas. Firstly, ‘Main Open Space’ is the main multi-activities area and green space with small pond connecting both areas. The ‘Main Open Space’ provides relaxing area, small in-house farming, and, most importantly, 200-metre jogging track as a circulation connecting all are of the house.
“绿色平台”空间利用绿化提升了现有闲置混凝土区域的景观价值。
Secondly, ‘Green Terrace’ enhances landscape value in the existing idle concrete area; Using the composition of green area to manage cleaning areas and empty concrete area.
“私密花园”空间则是封闭的冥想区域。
And lastly, ‘Private Garden’ serves as enclosed meditation area.
树木品种主要选择高遮荫类,如樟树,可以为白天的活动提供荫凉。新花园的主要目的是让住宅成员享受美景、凉风、花草树木的香气和潺潺的水声。
The selection of tree is choosing high shade category like Chamchuree, so that it provides shade for activities during daytime. The main purpose of the new area is to let the members of the houses enjoy the landscape, ventilation, scent from trees and flowers and tranquil sound of water from the small pond.
▼场地功能演变 The change of the site function
小馆是居民共享空间,它划分了共享花园和私人花园,但仍然有一个连接部分将这两个区域连接在一起。这里有三个主要的空间,各自与花园呼应。主要的生活空间是一个多功能区,面向主花园,就像是花园旁的一个房间,人们在享受这个室内空间的同时也可以享受室外花园。
This pavilion’s purpose is mainly for family to use this space together. It divides the shared and private garden, but still have a connecting part to connect these two areas together. There are 3 main spaces which response to the garden differently and in individually. The main living space / multi-purpose area is facing the main garden to act as a room for this garden and allow the family to use this space together with the shared garden.
工作空间面向私人花园,为室内外活动创造了一个安静祥和的氛围。
The working space / library faces the private garden to create a quite and peaceful space for both indoor and outdoor activities.
卫生间和淋浴区有自己的花园,可以晒进自然光线,也很通风。
The toilet / shower area has its own garden to allow natural light and ventilation.
建筑材料以原有的材料为基础以降低建筑成本,节省材料。大多数家具都可灵活移动,满足不同使用需求。有些家具是从一座老房子里搬来,翻新之后再利用。
The material selection is based on the raw material used in the construction to explore how to lessen the construction cost and materials. Also, most furniture is loose and movable to make the room adjustable. Some of the furniture are taken from an old house along with some new design and built.
▼平面图 Plan
▼立面图 Elevation
▼剖面图 Section
▼门框细节和屋顶细节 Door detail & Roof detail
▼排水沟细节 Gutter detail
项目名称:共享住宅
项目地址:泰国曼谷
建筑面积:140平方米
景观面积:3200平方米
完成时间:2014年3月
设计公司:IF (Integrated Field Co.,Ltd.)
结构工程:Sakkarn Sirisrisak (咨询)
施工方:New TL Nature Co.,Ltd.
客户:Oer-areemitr family
摄影:Integrated Field Co.,Ltd.
Project name: Family Gathering
Location: Taskin 33, Bangkok, Thailand
Architecture area: 140 sqm
Landscape area: 3,200 sqm
Completed: Mar 2014
Design company: IF (Integrated Field Co.,Ltd.)
Structural engineer: Sakkarn Sirisrisak (Consultant)
Main contractor: New TL Nature Co.,Ltd.
Owner: Oer-areemitr family
Photographer: Integrated Field Co.,Ltd.
更多 Read more about: IF (Integrated Field Co.,Ltd.)



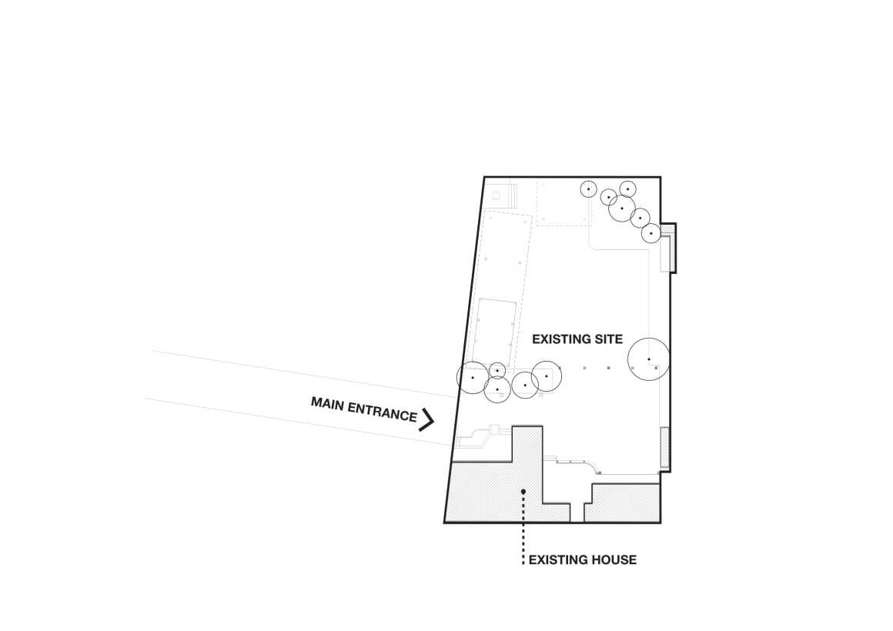
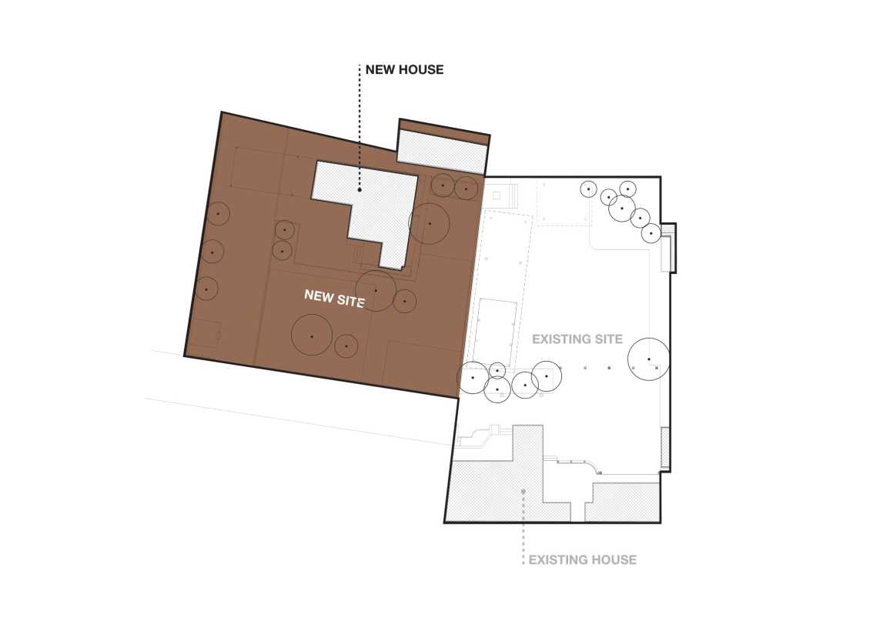
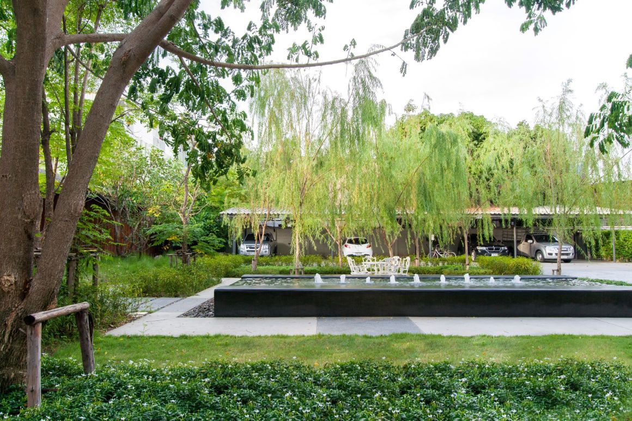
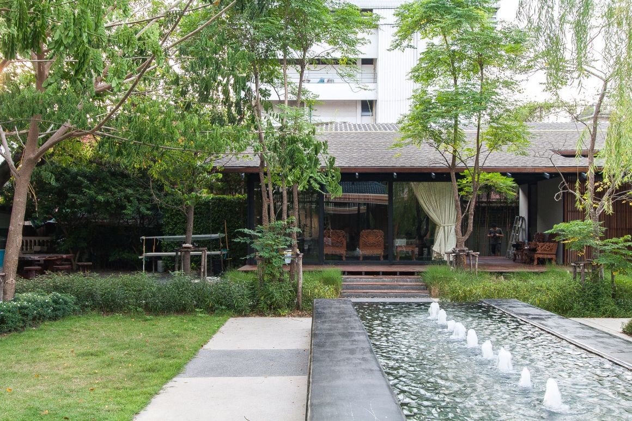
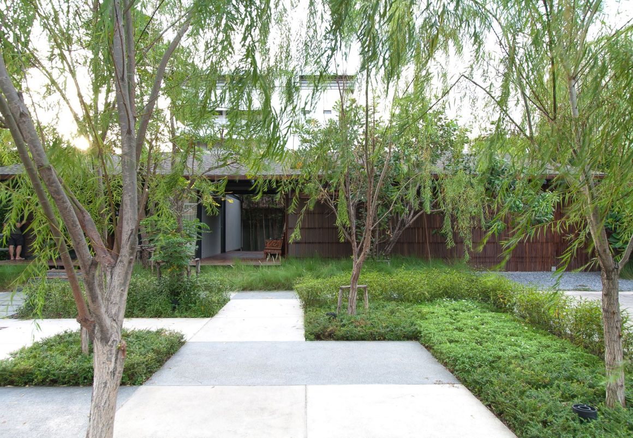
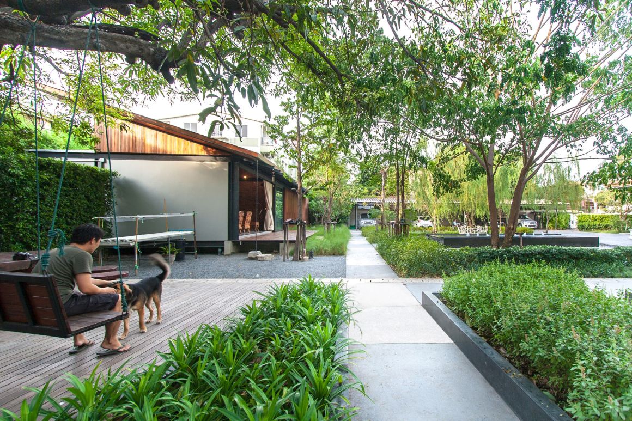

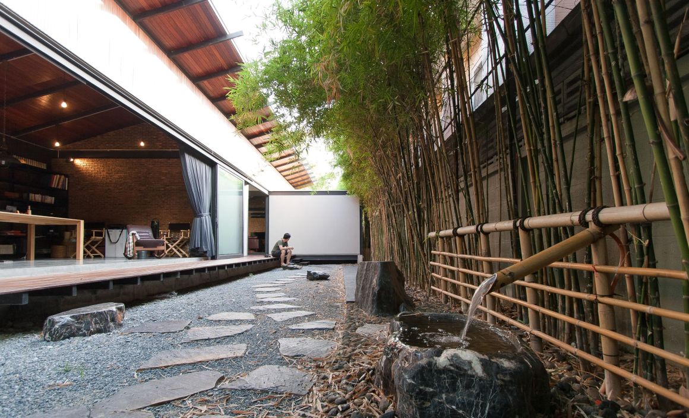
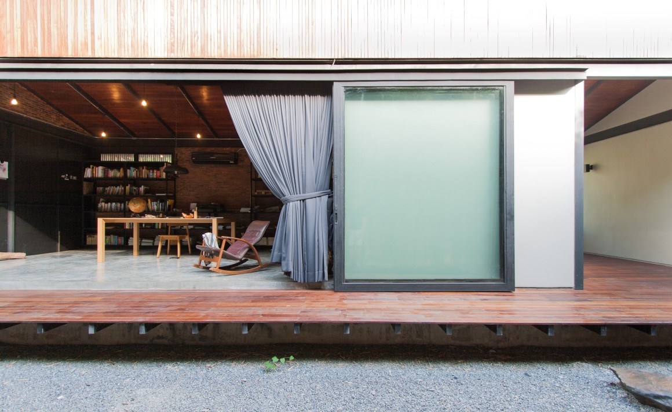
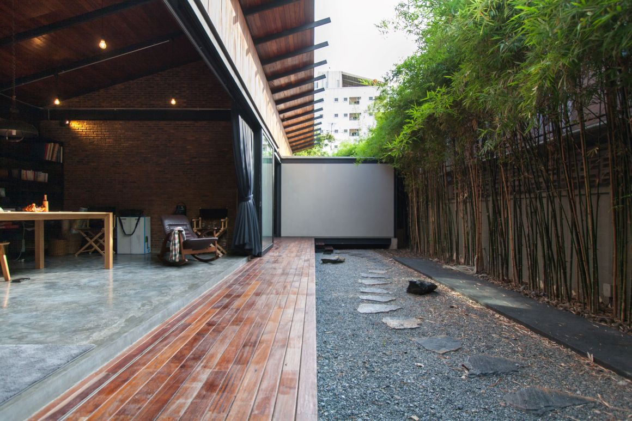
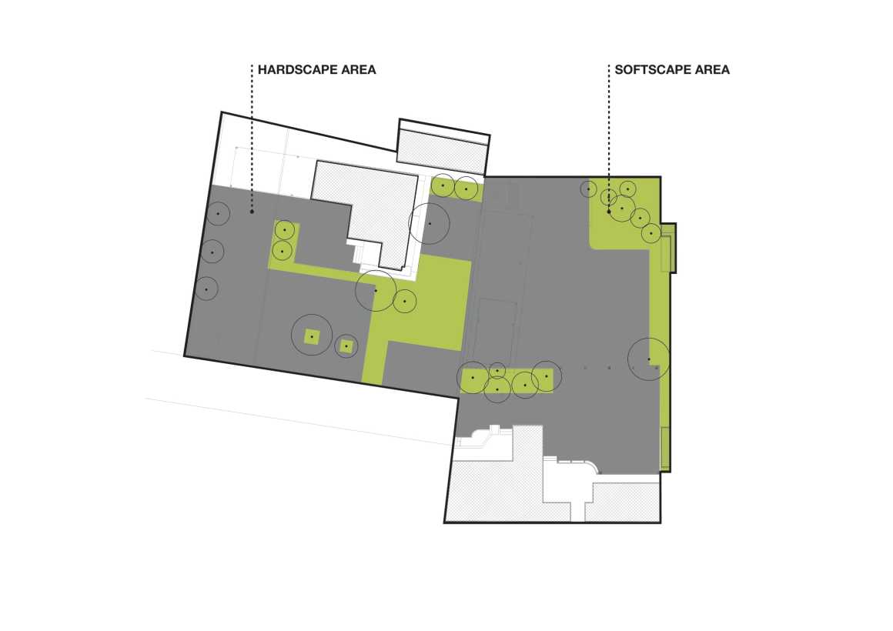
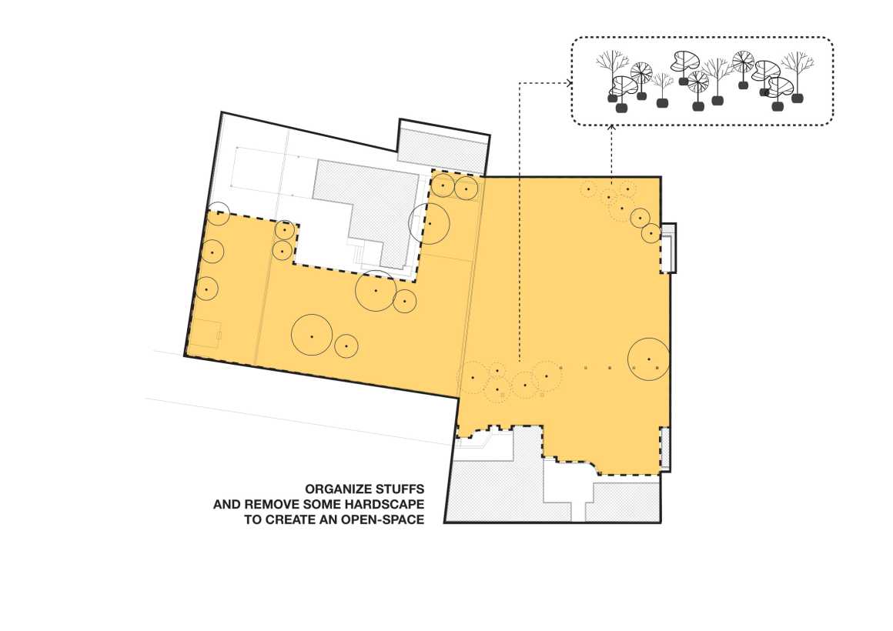
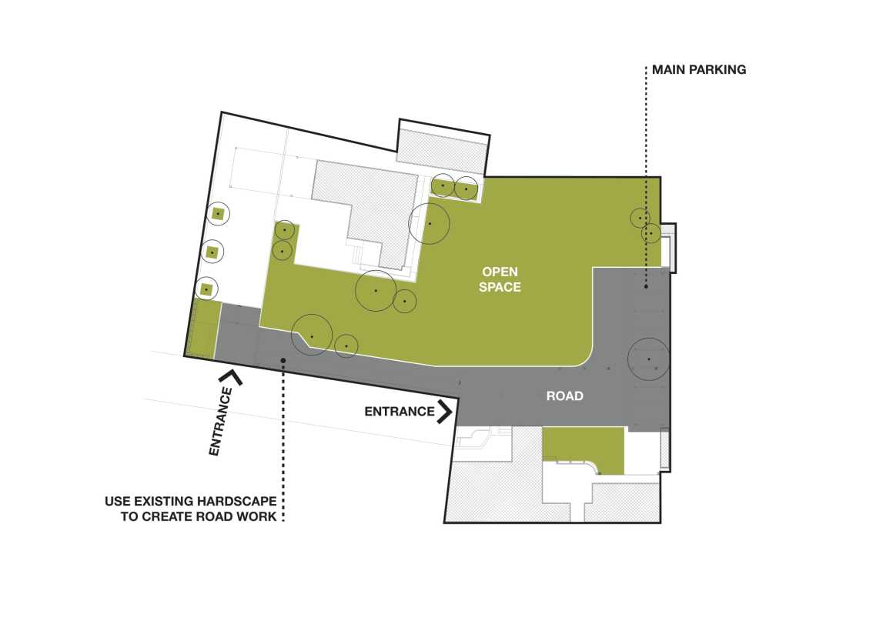
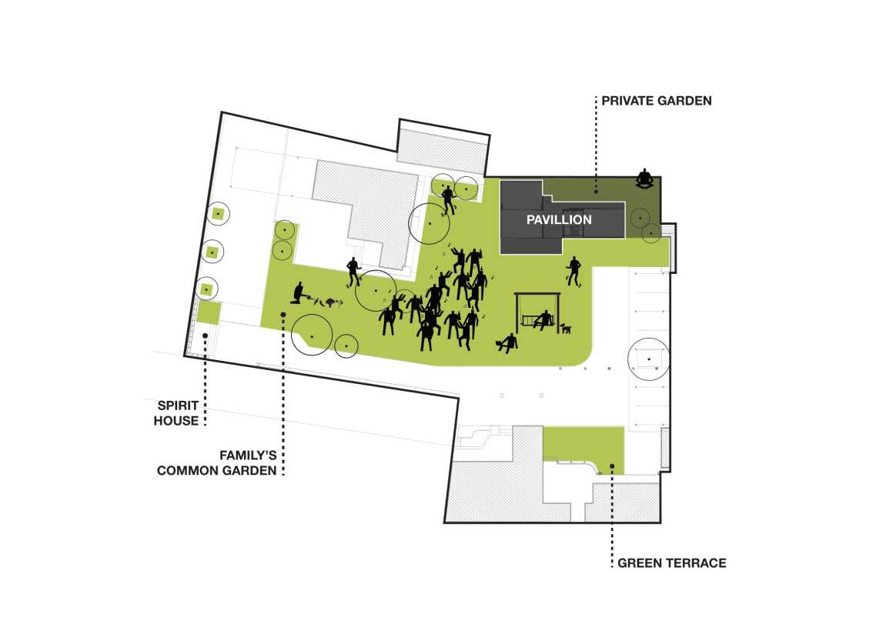
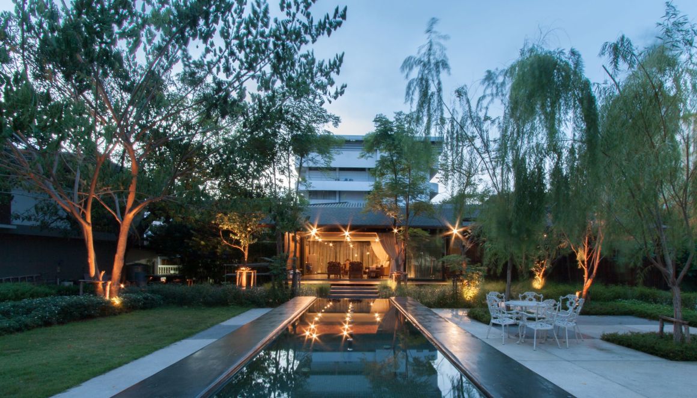
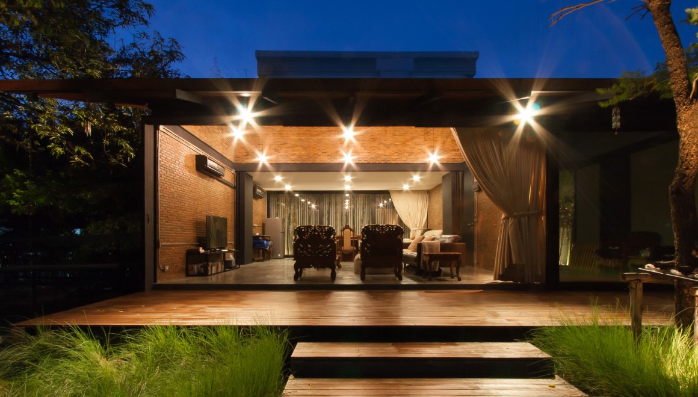

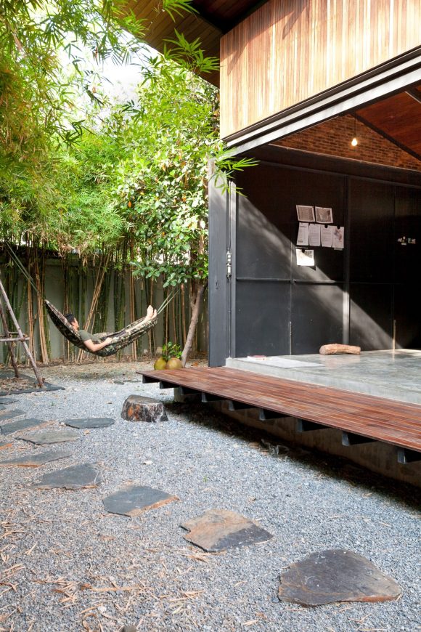
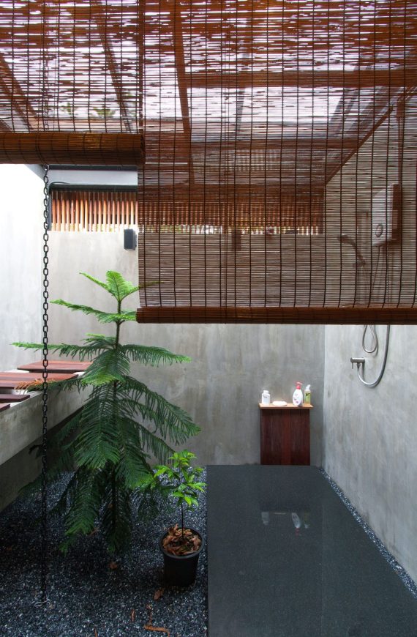
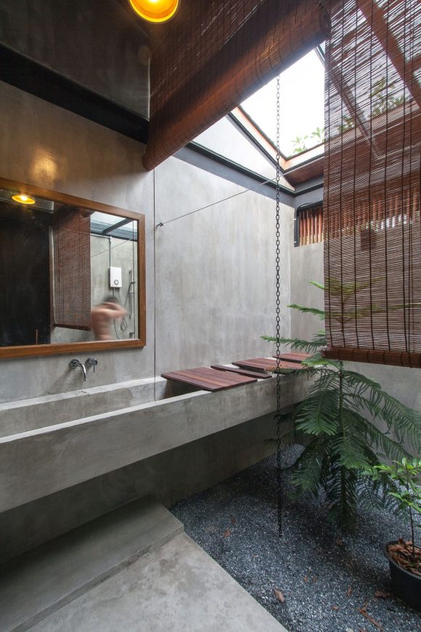
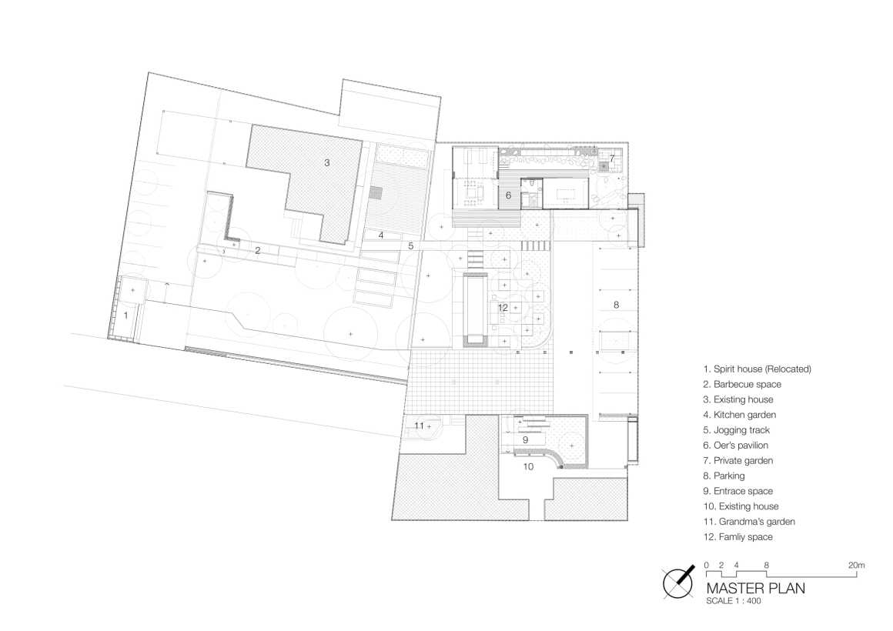
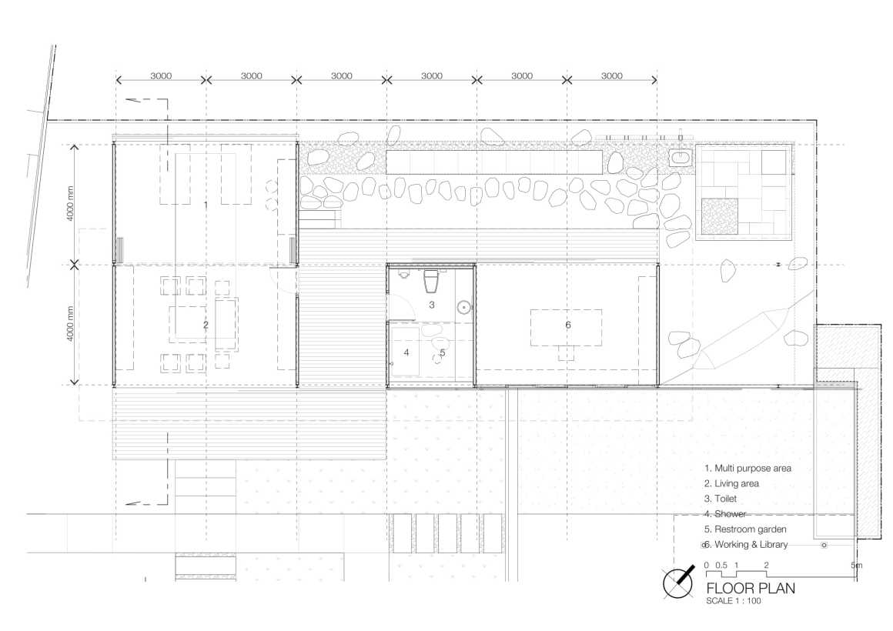

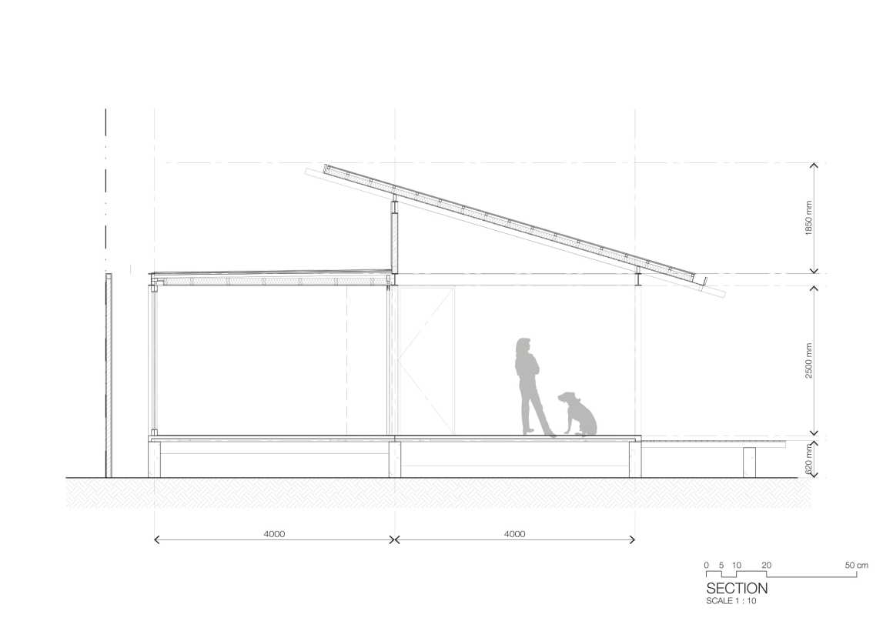
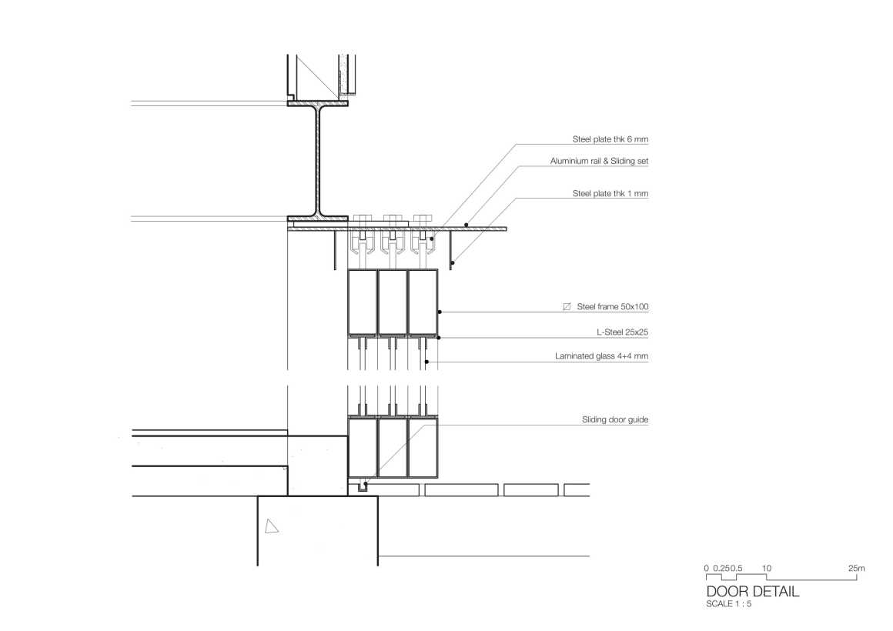
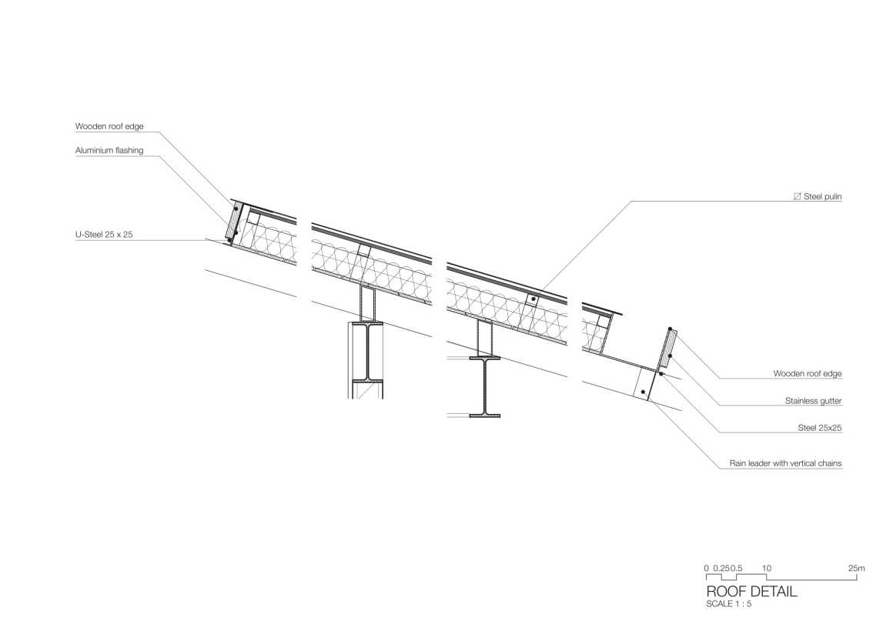
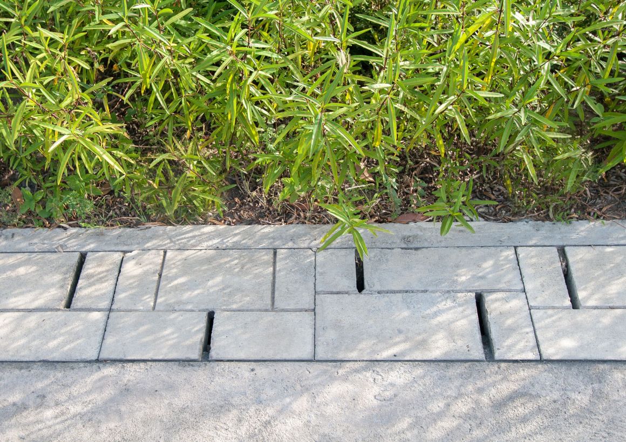
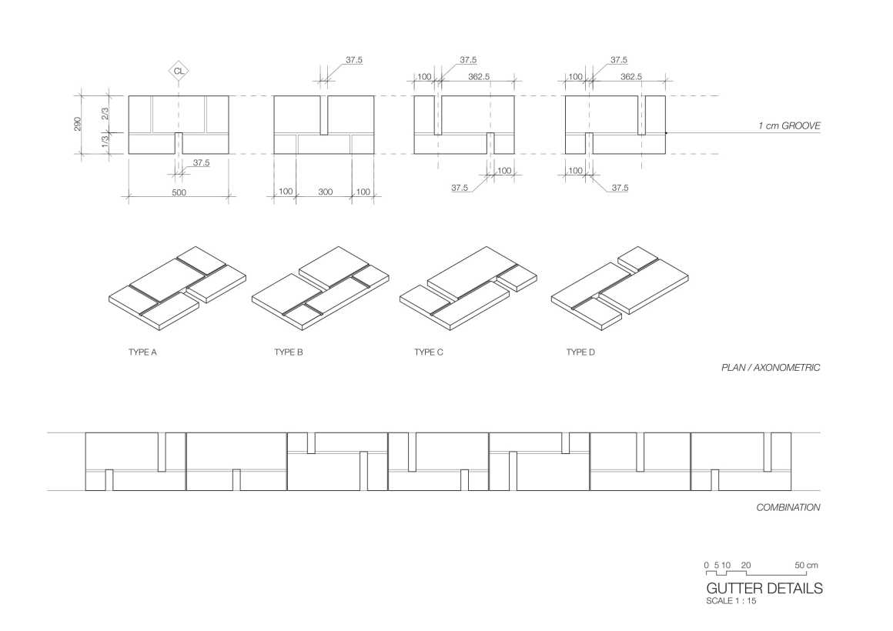


0 Comments