本文由 山水秀建筑事务所 授权mooool发表,欢迎转发,禁止以mooool编辑版本转载。
Thanks Scenic Architecture Office for authorizing the publication of the project on mooool. Text description provided by Scenic Architecture Office.
山水秀建筑事务所:东来书店位于嘉定新城紫气东来公园的东北角,东、北两侧靠近城市道路,西南方面向公园。这座公共建筑处于城市和公园之间,我们的策略是用院落的方式呈现建筑与城市、建筑与自然的关系。墙语言是策略的执行者,它在东北方形成前院、在西南方形成后院,在中部盘绕而起,围成了建筑的室内空间、中庭和露台。我们设想书店的环境是一体的,室内空间和室外庭院呈现出一种平等的、相融的关系,引导人们在连续互通但意味不同的空间里看书、休息和漫步。
Scenic Architecture Office:The bookstore site is at the northeast corner of Ziqidonglai Central Park of Jiading Newtown. It is right besides the city streets to the east and the north, and faces the park to the south and west. Recognizing its location in-between the city and the park, we take a strategy of courtyard settlement to establish the relationships among architecture, city and nature. The wall is the executant of the strategy who forms the front court at the northeast and backyard at the southwest, and wraps up in the middle to contain the interior space, the atrium and the terrace. We conceive the environment of the bookstore as a whole, which provide an even and merged interrelation between interior space and exterior space, and guide people to read, to relax and to promenade in spaces with both continuity and different atmosphere.
在院落的不同部分,我们通过墙高的连续变化、墙体线路的分合、以及墙上的洞口,营造出多重层次的空间序列和丰富多变的空间体验。
In different parts of the courtyards we creates multi-layered and enriched spatial sequences and experiences through various transformations of wall like continuous wall-height change, splits and merges of wall routes, and simple wall openings.
前院和后院中两个“绕出”的小院进一步模糊了外部空间的归属,为使用者提供了一种亲切、安全而又开放的场所感。
Two “detoured” small gardens in the front court and the backyard further blur the property of the exterior spaces, and provide a sense of place with intimacy, security and openness.
通过对院落的组织,我们将空间体验从城市导入、并最终引向自然。
We use the organization of court settlement to introduce the spatial experience from the city into the architecture, and finally lead it to the nature.
▼轴侧图 axonometric drawing
▼总平面图 master plan
▼1、2层平面图 1、2F plan
项目名称:东来书店
项目地点:上海 嘉定新城 紫气东来公园东北角
项目功能:书店,咖啡厅,茶室
建筑面积:726平米
建筑结构:混凝土框架+钢结构屋面
材 料:白色涂料、透明及印刷玻璃、深灰色铝合金、豆石、防腐木
设计/建成时间:2009/2011
Project Name:From-East Bookstore
Location:Shanghai, Northeast of Ziqidonglai Park at Jiading Newtown
Program:Bookstore, Café, Teahouse
Building Area:726sqm
Structure:Concrete Frame + Steel frame roof
Material:white paint, transparent and fritted glass, dark grey aluminum finish, bean stone, preservative wood
Design/Built:2009/2011
更多 Read more about:山水秀建筑事务所


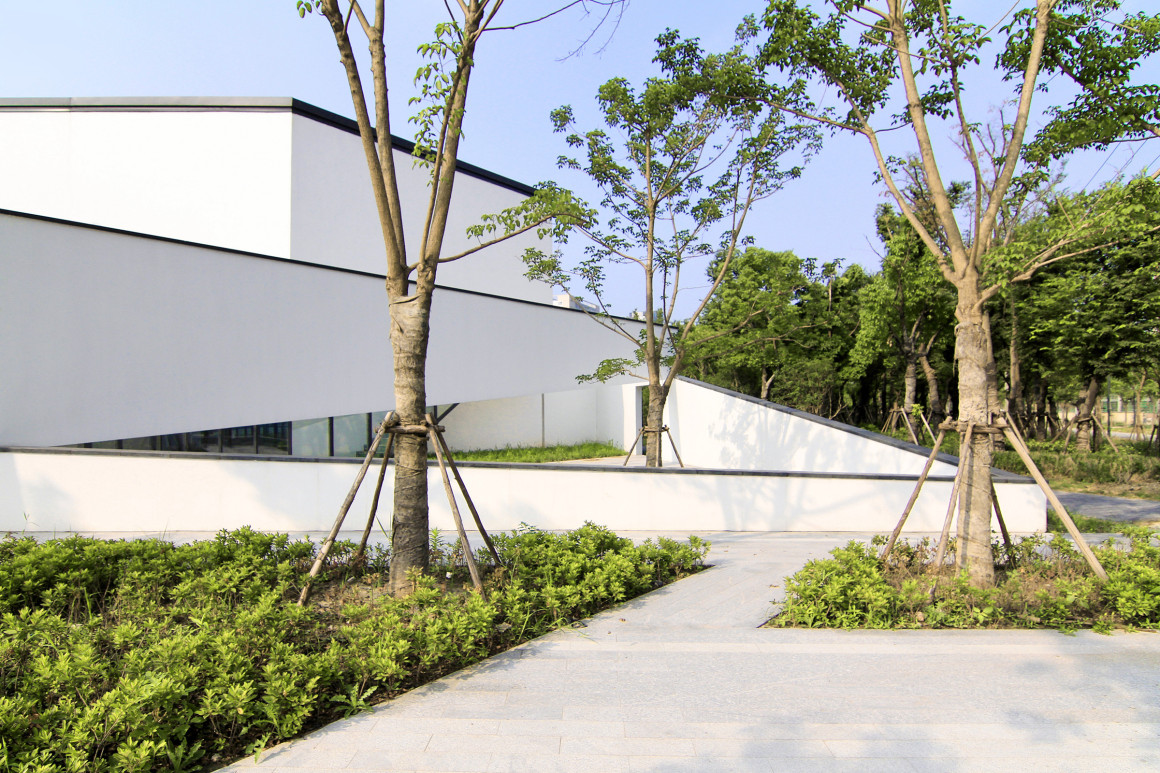
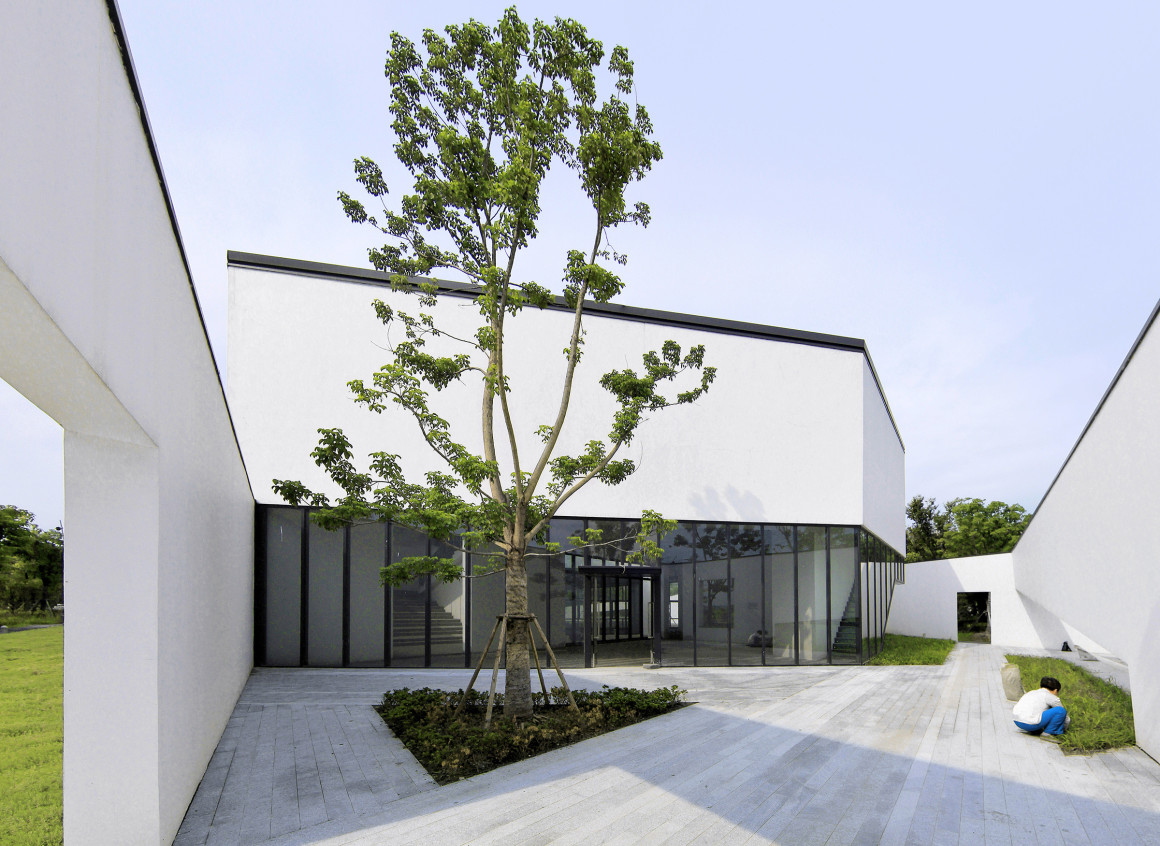
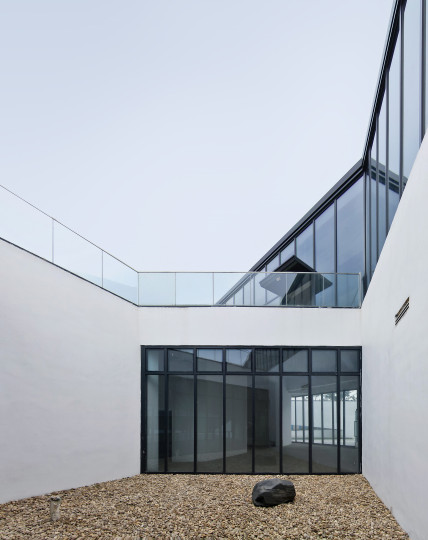
.jpg?x-oss-process=style%2Flarge)
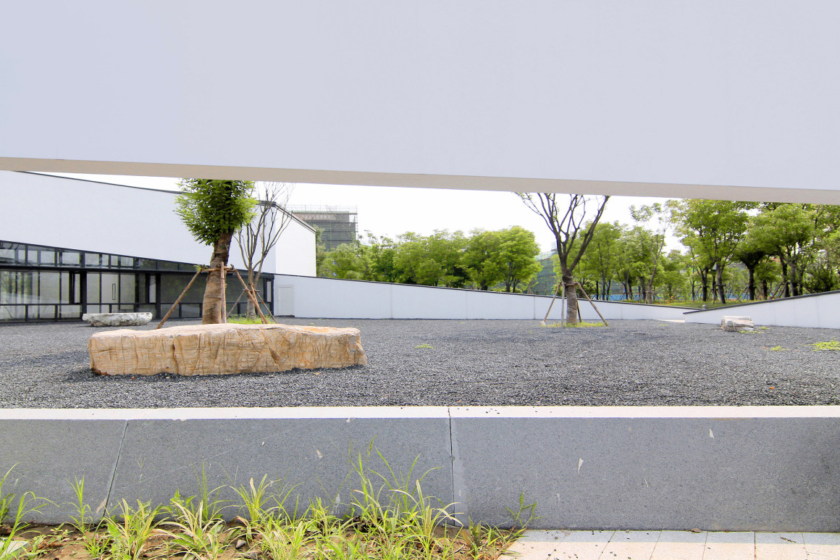
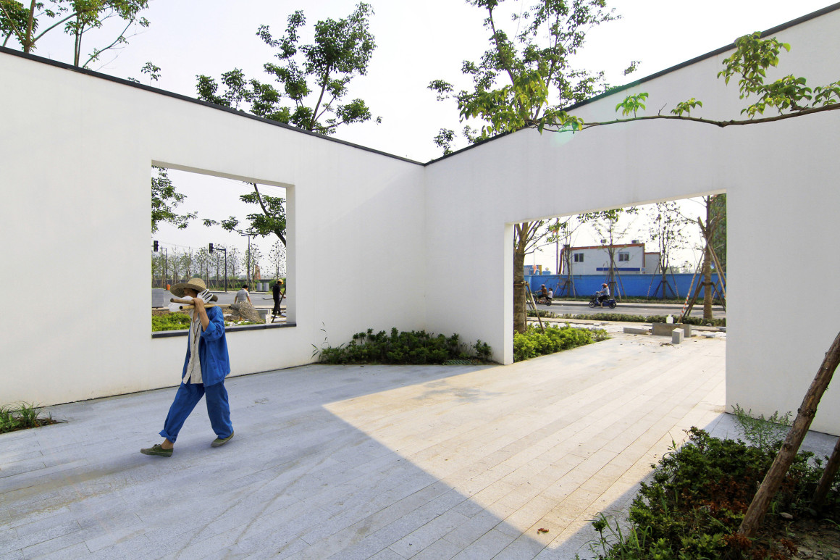
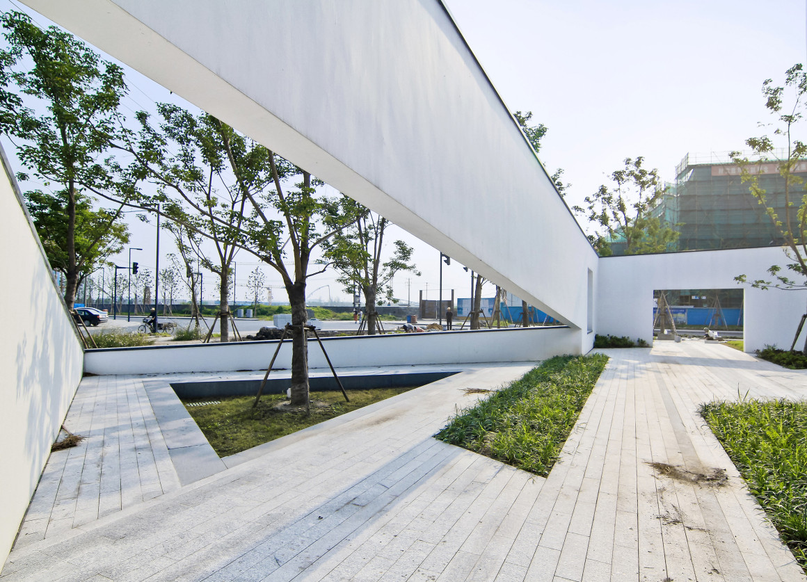
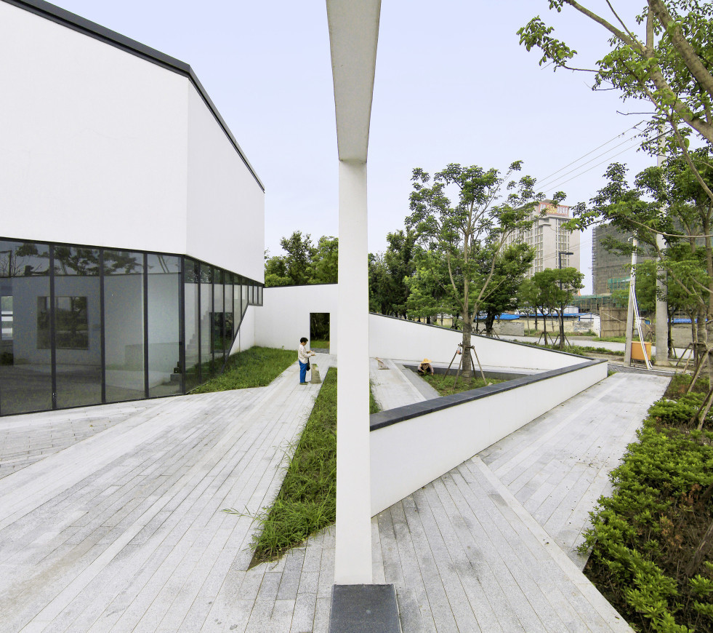
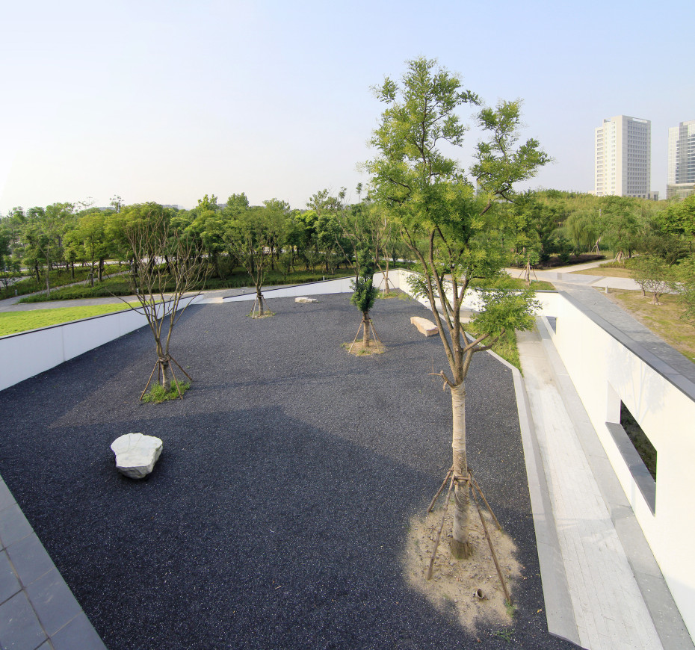
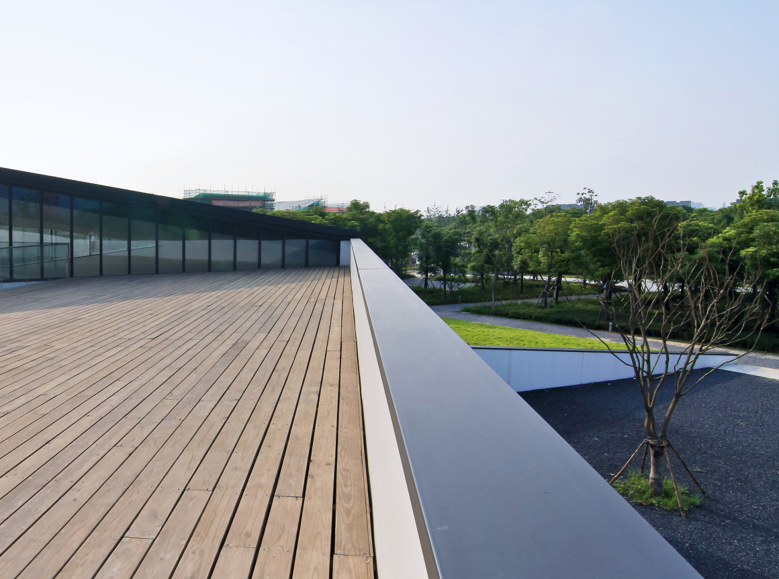
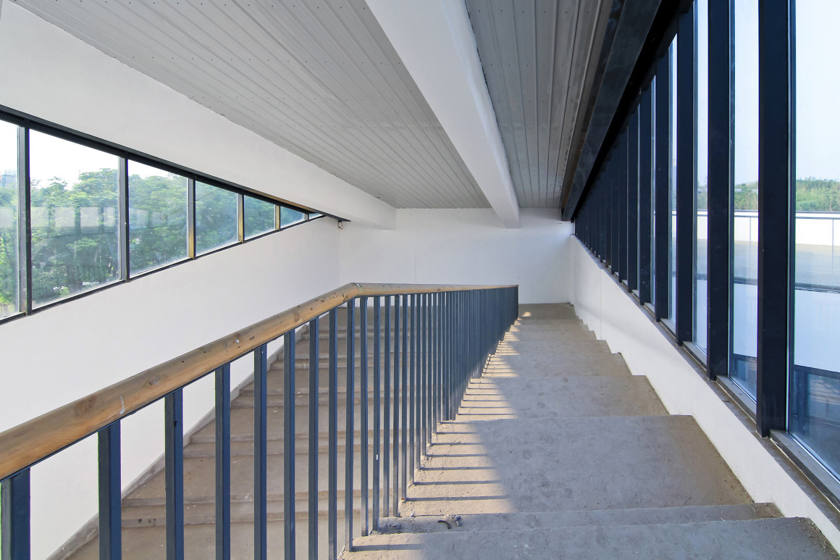
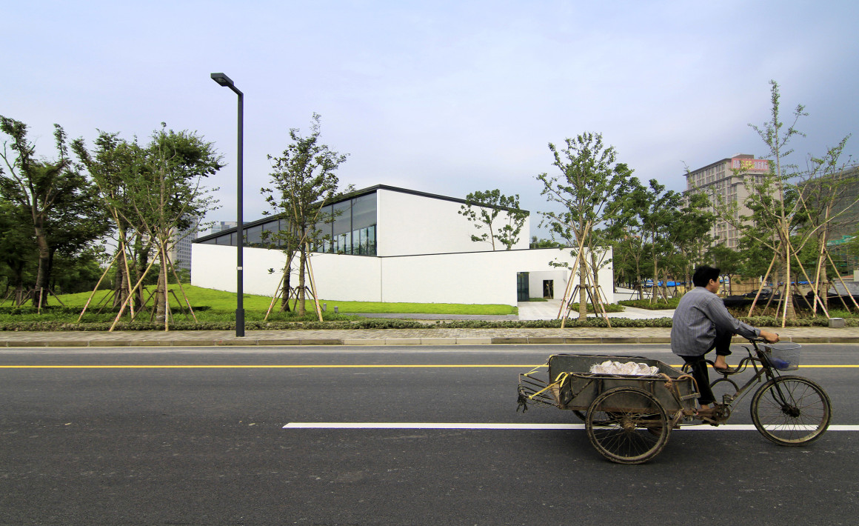

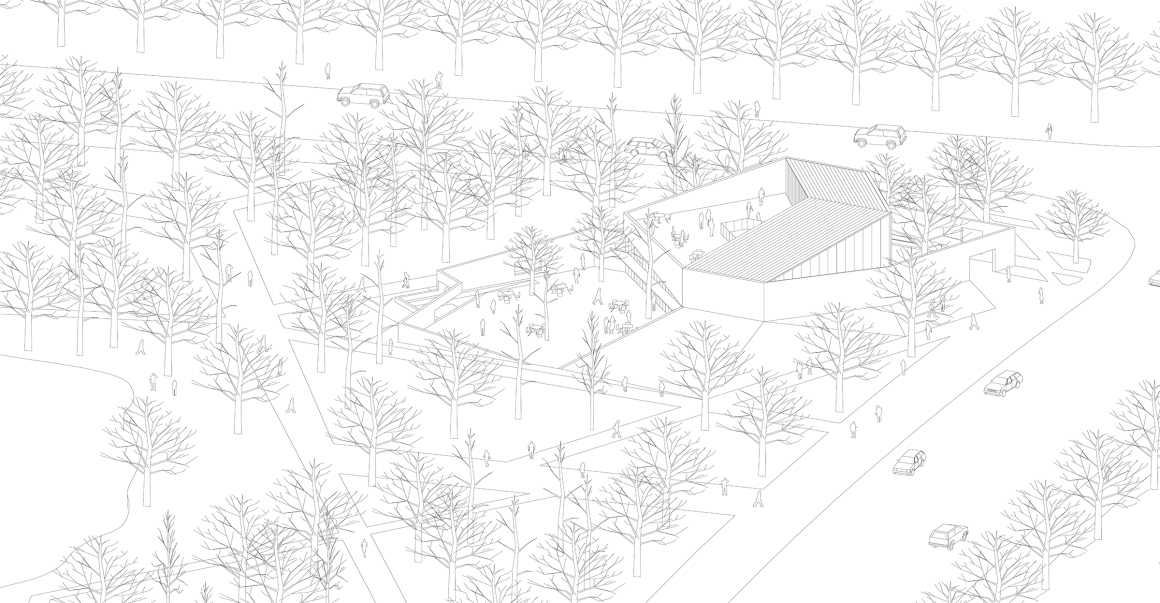
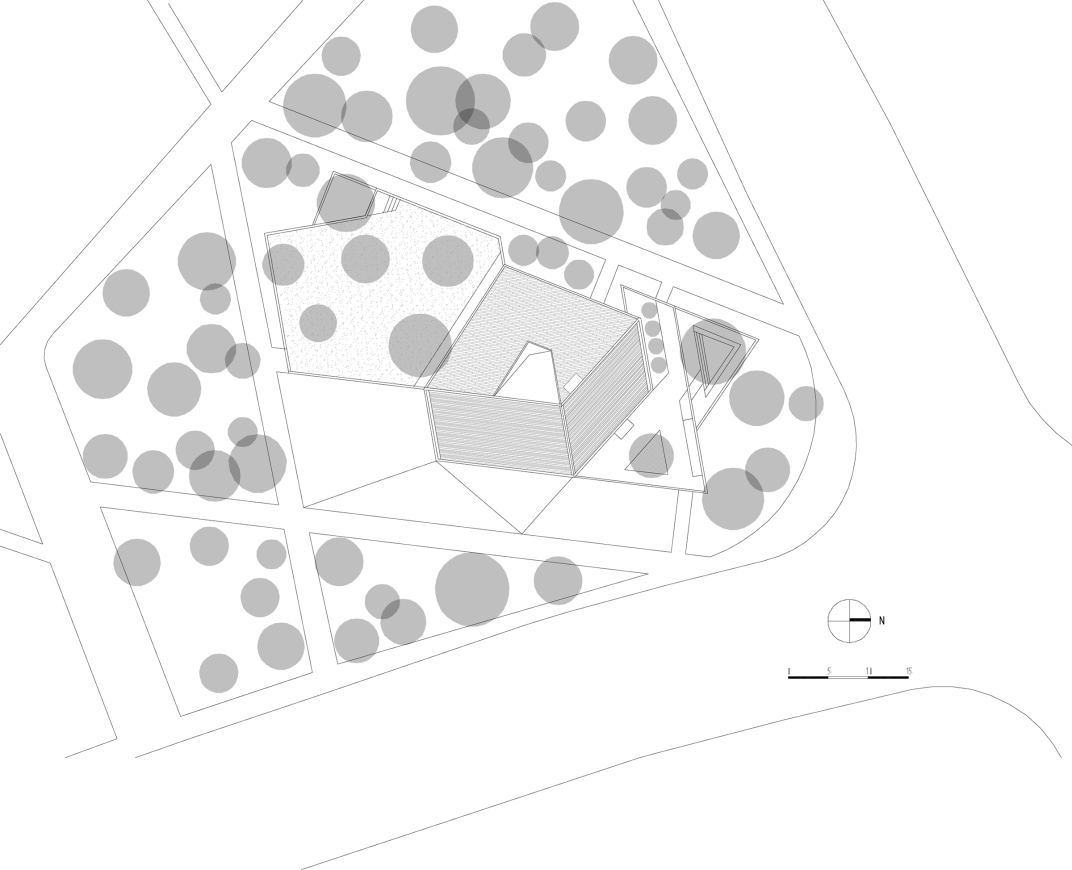
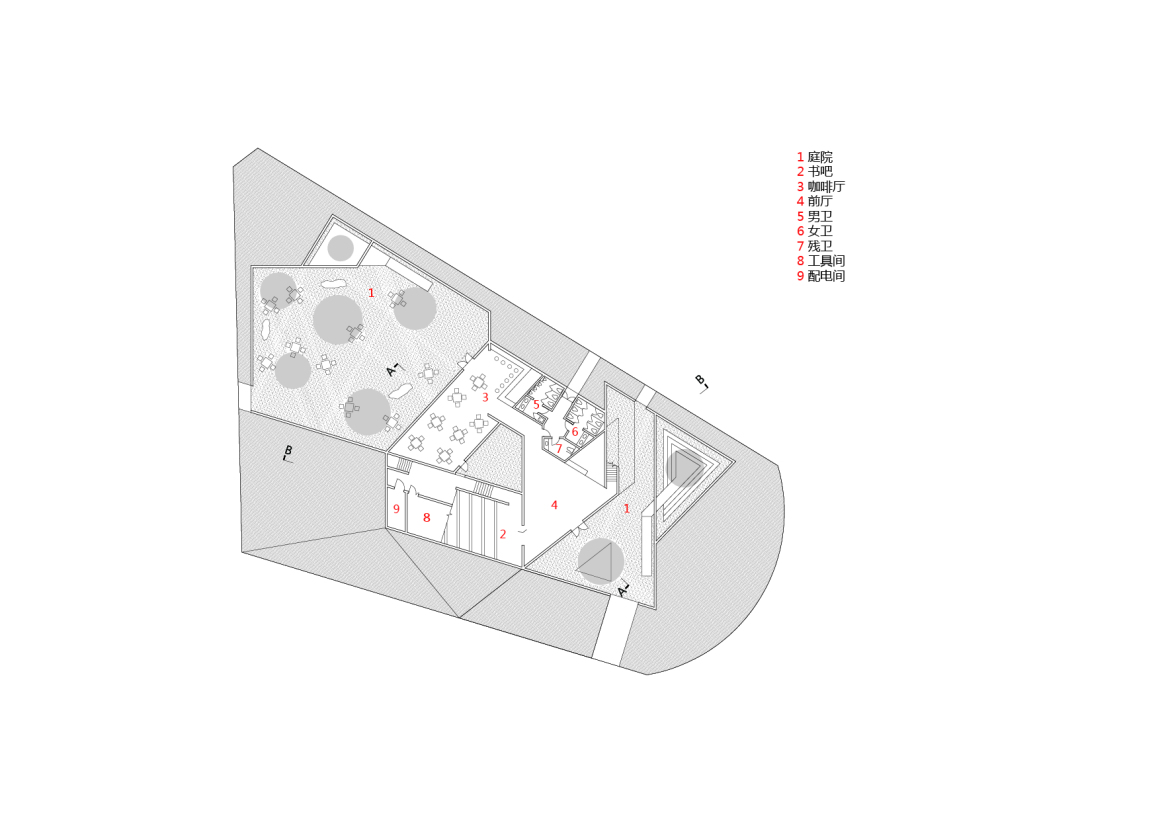
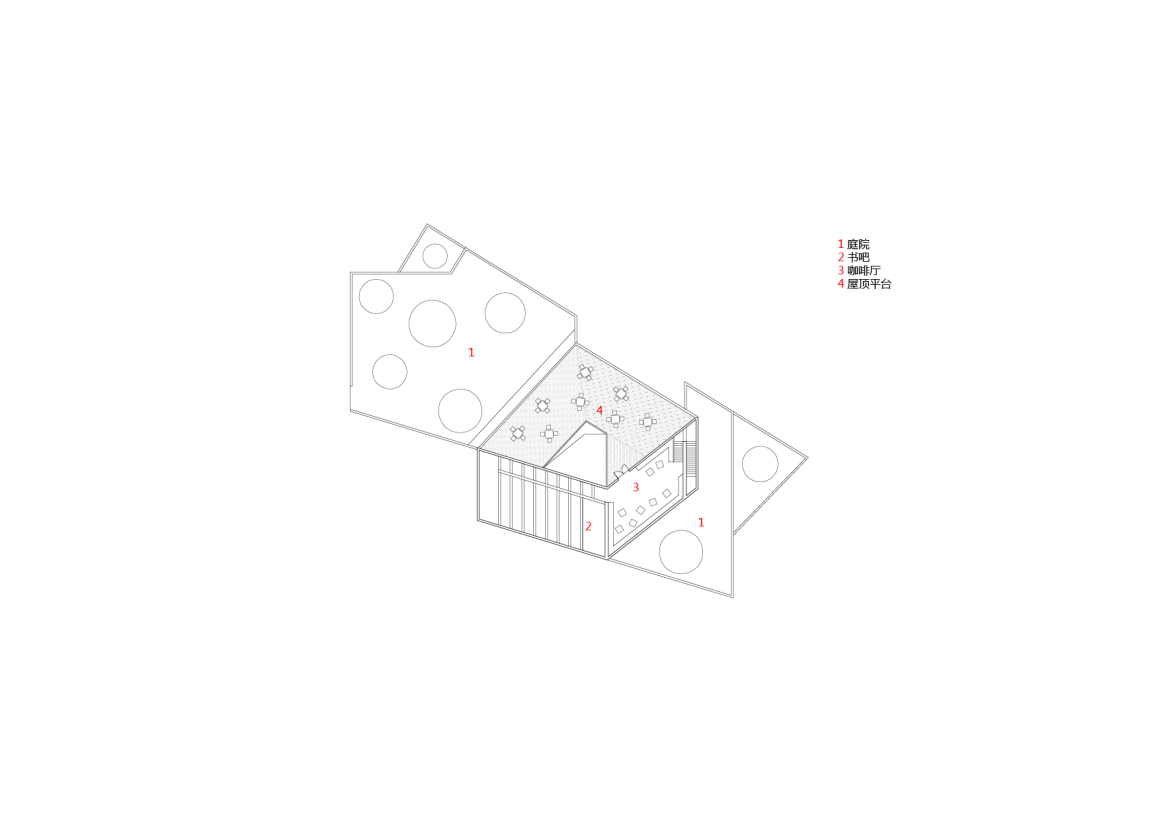
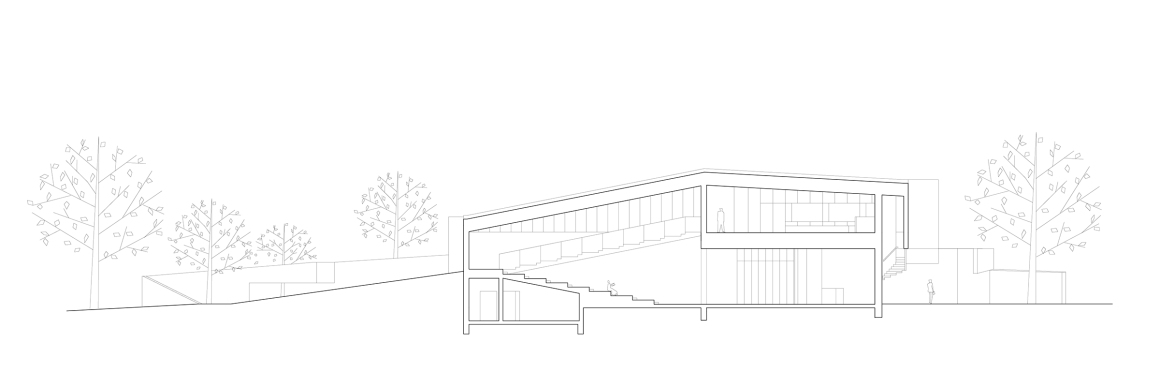


10年跑大老远去走过,swa尼塔等一波设计公司各有标段