本文由 LMN Architects 授权mooool发表,欢迎转发,禁止以mooool编辑版本转载。
Thanks LMN Architects for authorizing the publication of the project on mooool, Text description provided by LMN Architects.
LMN Architects 设计的格兰德大道公园大桥近期已正式宣告竣工。其从山坡一直延伸到垂直混凝土塔的257英尺不对称耐候钢桁架,创造了一系列新的城市空间,并将格兰德大道公园与埃弗雷特不断扩张的滨水区连接了起来。
LMN Architects celebrates the completion of the Grand Avenue Park Bridge in Everett, Washington. The 257-foot-long asymmetrical weathering steel truss spans from the hillside to a vertical concrete tower, creating a sequence of new civic spaces and connecting Grand Avenue Park with Everett’s growing waterfront district.

该桥将原本实用的基础设施升级为精致的社区资产,凸显了重新思考公共领域设计的价值,在历史悠久的格兰德大道公园和城市发展中的滨水区之间建立了新的联系,也改变了埃弗雷特滨水区。在最近的开通仪式上,市长Cassie Franklin曾评论道:“这座美丽的桥,作为我们的公用事业项目,它将变成一种华丽的新资产,成为我们未来城市的一部分。”
Elevating utilitarian infrastructure to a thoughtfully designed community asset, the Grand Avenue Park Bridge highlights the value of rethinking public realm design. The bridge transforms the Everett waterfront, establishing a new connection between the historical Grand Avenue Park and the city’s developing waterfront district. At the bridge’s recent opening, Mayor Cassie Franklin commented, “It is a beautiful bridge, it is a utility project, and it is going to be part of our city for generations to come. It is a gorgeous new asset.”
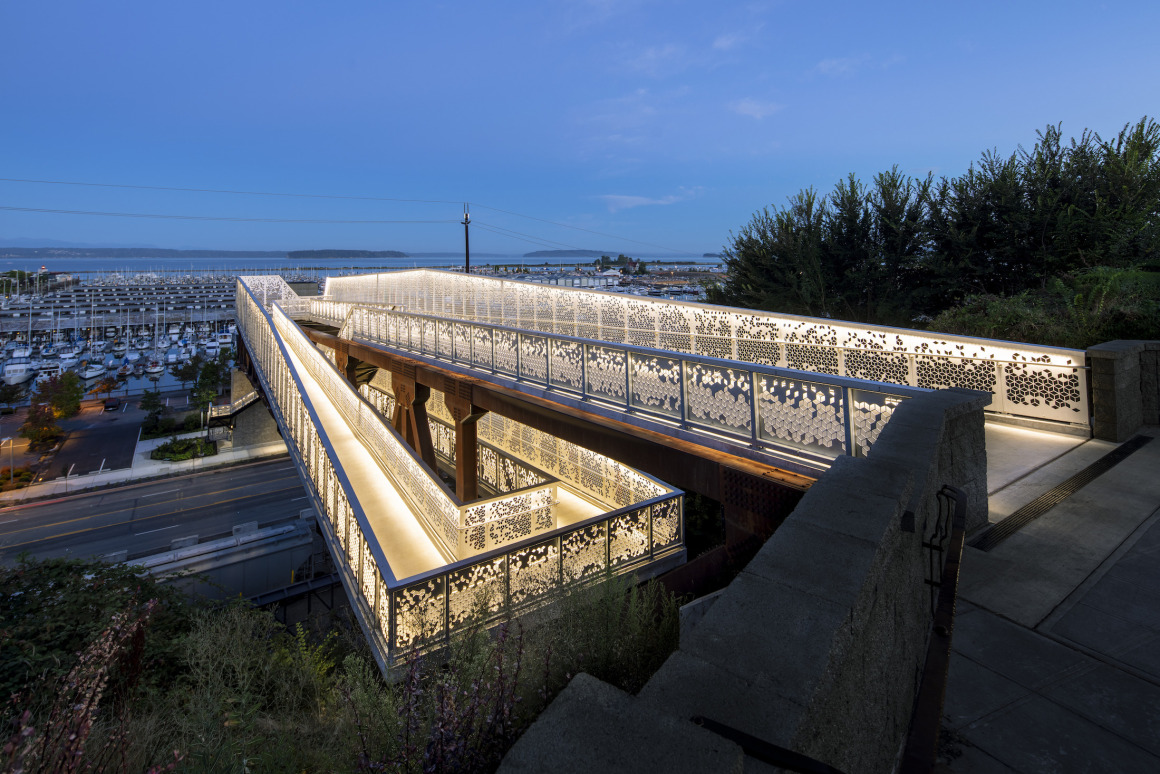
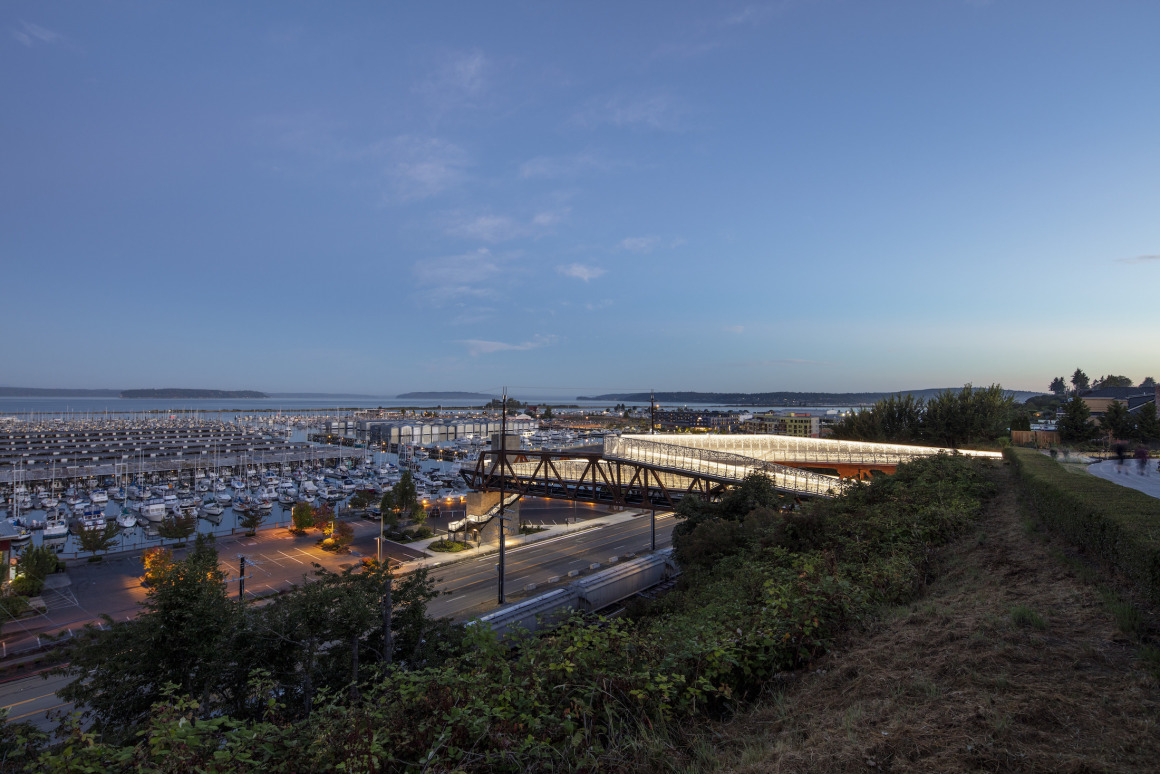
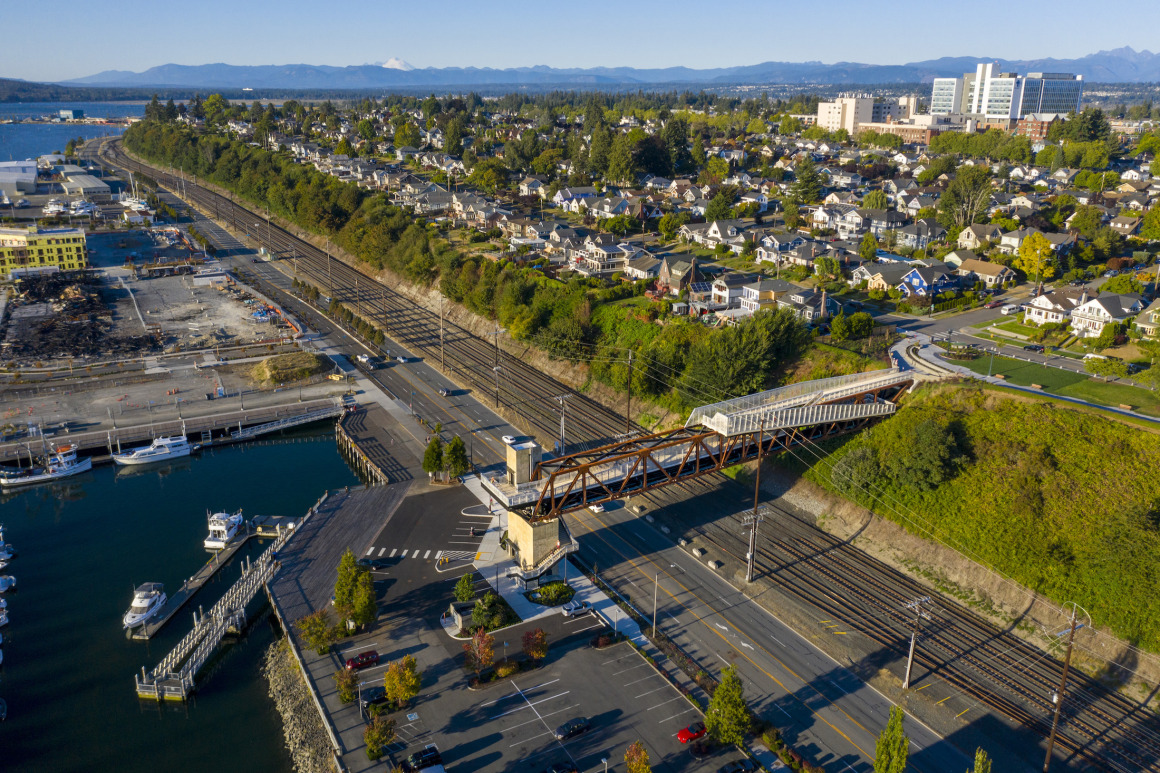
这座新桥以一种不太可能的新形式解决了一系列复杂的坡度变化和公用设施需求,它在倾斜的桁架上、周围及内部编织了各种人行坡道和楼梯,为人们提供了一个从格兰德大道公园到滨水区的极具吸引力的新通道。这座桥全长257英尺,承载着主要的公共设施,以及现有的电网、一条五车道的高速公路和80英尺高陡坡底部的BNSF火车轨道,同时保留了从公园上方的观景视野。在某种程度上,这些令人惊叹的景观都是通过桥顶的独特入口来保存的,因为桥的大部分结构都在格兰德大道公园下面。
“作为设计师,看见周围的这些环境,直觉告诉我这是完美的场所创造点,且无障碍功能将成为主要的体验”,LMN合伙人Stephen Van Dyck还说,“格兰德大道公园大桥是以城市目的地为设计出发点,桥的路径、楼梯和空间创造了各种视野,使其成为城市探索之地。”
The new bridge solves a complicated sequence of grade-changes and utility needs in an unlikely new form that weaves pedestrian ramps and stairs above, around, and inside a sloping truss, presenting an inviting new crossing from Grand Avenue Park to the waterfront district. Across its 257-foot span, the bridge carries major utilities while navigating a network of existing electrical lines, a five-lane highway, and the BNSF train tracks at the base of an 80-foot-tall steep slope, all while preserving views from the park above. In part, the amazing views are preserved by having a unique entrance onto the top of the bridge such that most of the bridge structure is below Grand Avenue Park.
“As designers, we found these circumstances the perfect opportunity to create a place where the accessible features would define the experience,” says LMN Partner Stephen Van Dyck, AIA. “In its design, the Grand Avenue Park Bridge is also a destination. The bridge’s paths, stairs and spaces create a variety of views beyond and within that make it a place of discovery.”
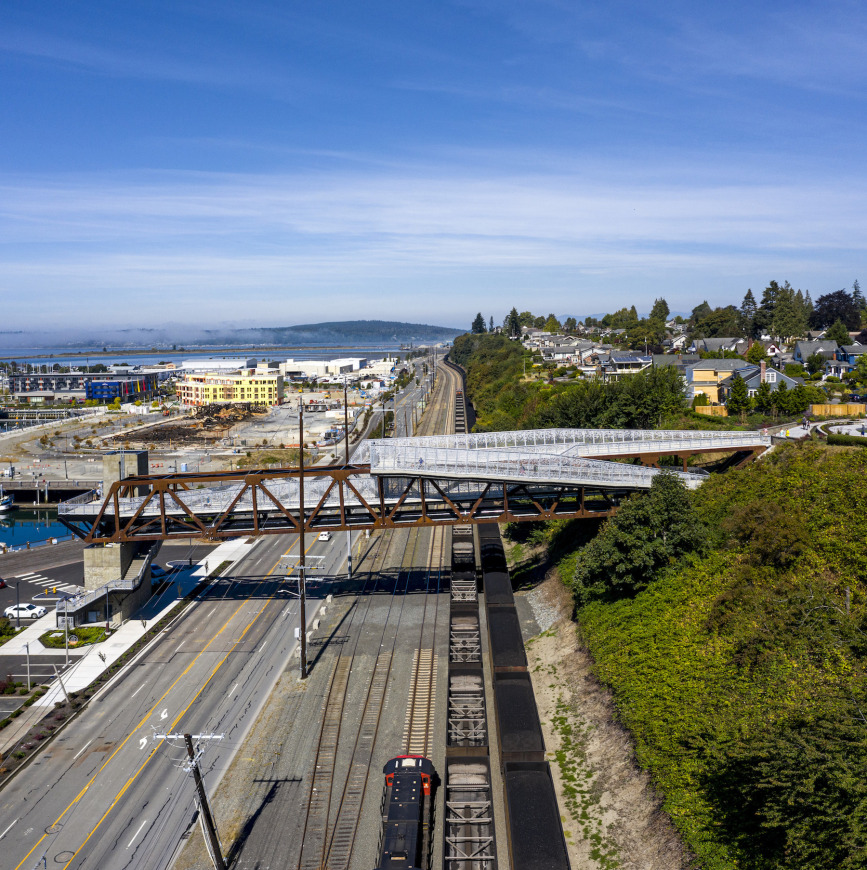
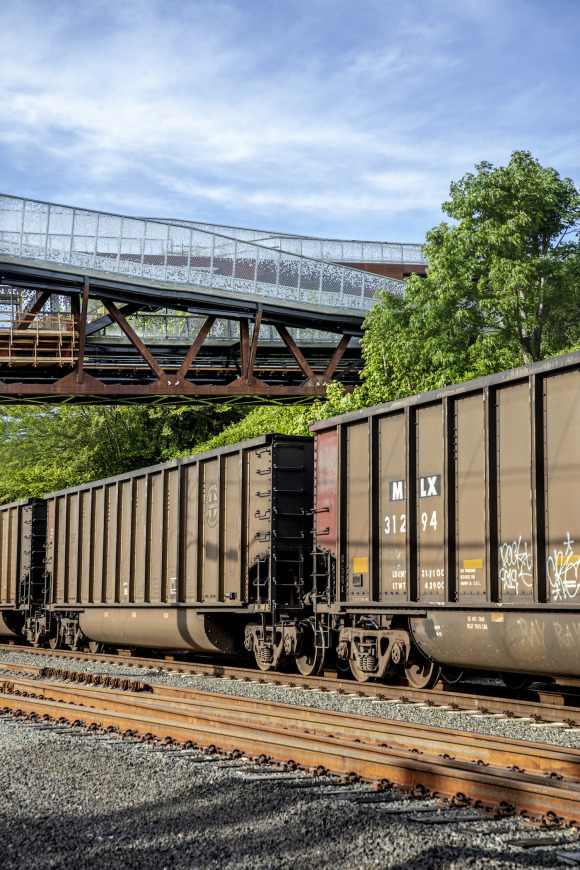


这种桁架形式的设计既实用又经济,它直接回应了项目的需求,同时反映了横跨太平洋西北地区的传统铁路桁架的形式和特点。桁架结构由耐候钢制成,这是一种原始的钢材形式,它可以利用锈蚀形成保护层,具备一定的抗腐蚀能力,且随着时间的推移,可以提高桥梁的可维护性。环绕并穿过桁架,遇见闪亮的莱西护栏,它作为桥梁上的寻路系统,与锈蚀桁架的自然特色及其银色铝面板形成鲜明对比。
The design is pragmatic and economical. The truss form responds directly to its programmatic needs while recalling the form and character of traditional railroad trusses found across the Pacific Northwest. The structural elements are constructed of weathering steel, a raw form of steel, which uses rust to form a protective layer, providing corrosion resistance and enhancing the bridge’s maintainability over time. Wrapping around and running through the truss, a shining, lacey guardrail also serves as the bridge’s de-facto wayfinding system, contrasting with the raw character of the rusted truss with its silvery aluminum panels.
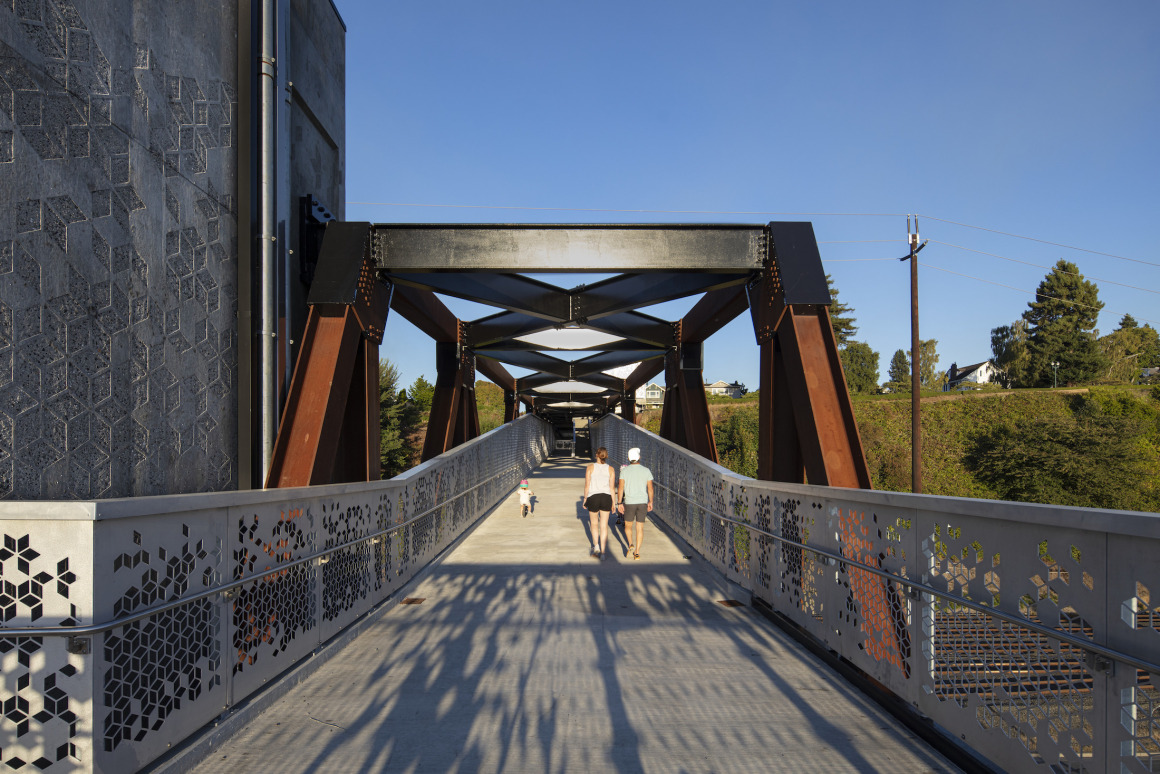
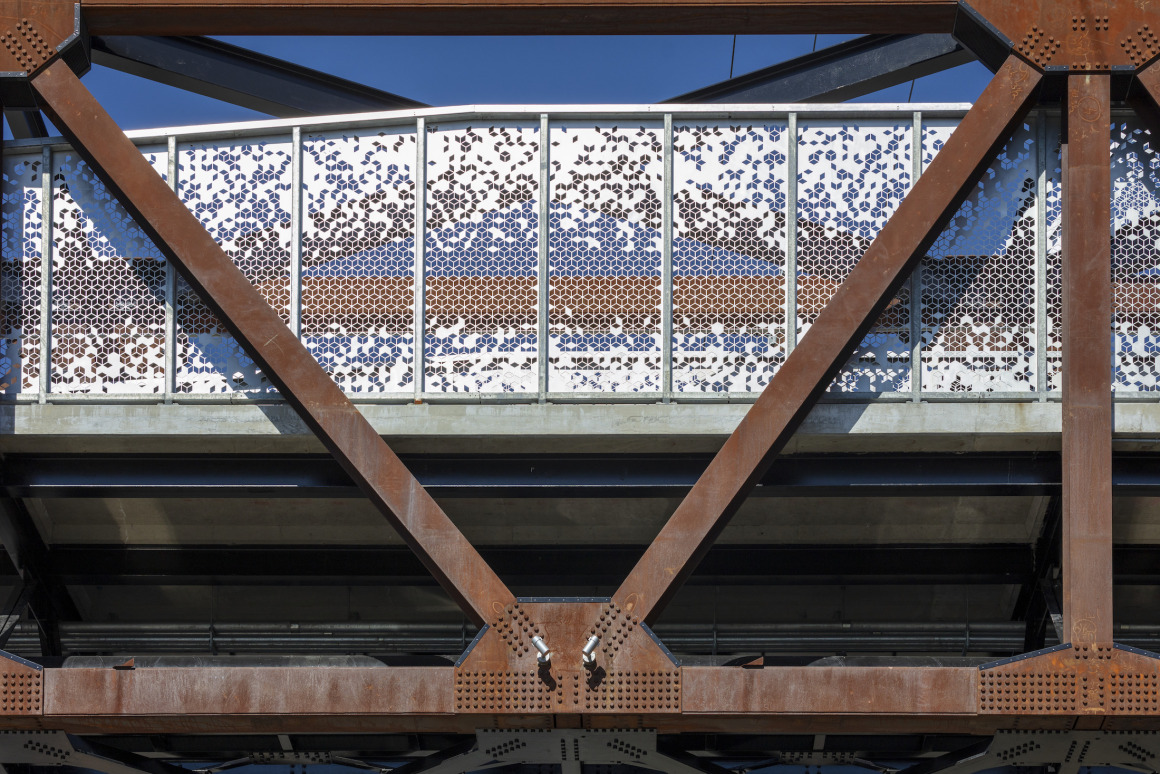
护栏上定制的穿孔设计灵感来自周围的自然环境。不同密度的穿孔设计旨在提高人工照明的反射率,改善轨道顶部集成线性灯的性能,同时最大限度地减少眩光和光污染。这里的每一块铝板都是独一无二的,与桥的几何形状、视野以及不同的护栏要求相适应。
400块铝板的几何图形都是经过计算机参数设计,自动布局、编号和切割生产而成。每个面板以单独的文件提供给制造商,供他们的计算机数控水射流使用。LMN的负责人Scott Crawford表示:“LMN用我们自己的CNC机器制作全尺寸模型的实验对于改进图案的比例,调整光反射的面积量,以及测试数字切割文件是至关重要的。这种紧密的合作使我们的设计能够根据具体情况进行微调。”
The guardrail features a bespoke perforation that is inspired by the forms of the surrounding natural environment. The varied density of perforations was designed to enhance reflectivity of the artificial lighting, improving the performance of the integrated linear lights at the top of the rail while minimizing glare and light pollution. Each aluminum panel is unique, responding to the geometry of the bridge, views beyond, and varying guardrail requirements.
Geometry for the 400 aluminum panels was generated through a computer script, automating the layout, numbering and cut file production. A separate file for each panel was provided to a fabricator for use with their computer numerically controlled (CNC) Waterjet. LMN Principal Scott Crawford says that, “LMN’s experimentation with our own CNC machine to fabricate full-scale mockups was essential for refining the scale of the pattern, adjusting the amount of area for the light reflection, and testing the digital cut files. This close collaboration allowed for a solution that is finely tuned to its context.”
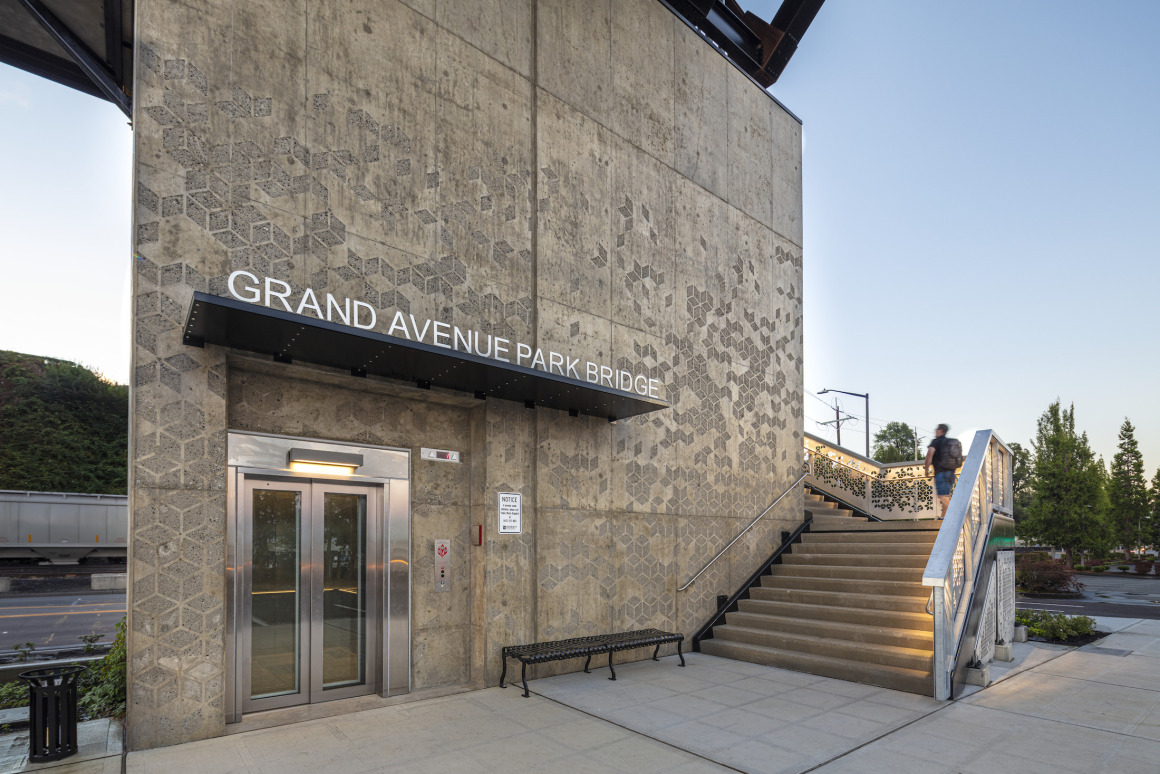
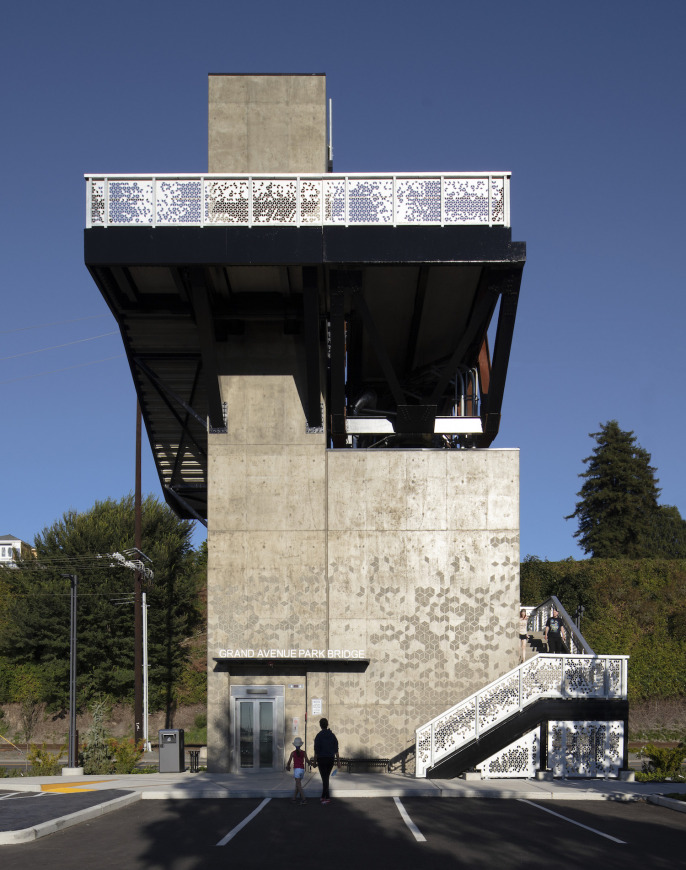

大型桁架元素和小尺度穿孔的叠加,在步行道上形成了动态的景观、光影体验。高大的混凝土电梯和公用设施核心作为西部的桥台,其混凝土墙被炸成同样的穿孔图案,包裹着楼梯,形成了通向地面的海滨长廊。
The overlay of large-scale truss elements and small-scale perforations creates a dynamic experience of view, light and shadow along the walking path. A tall concrete elevator and utility core serve as the western abutment, its concrete walls blasted with the same perforation pattern and wrapped in a staircase that leads to the pedestrian-level waterfront promenade.


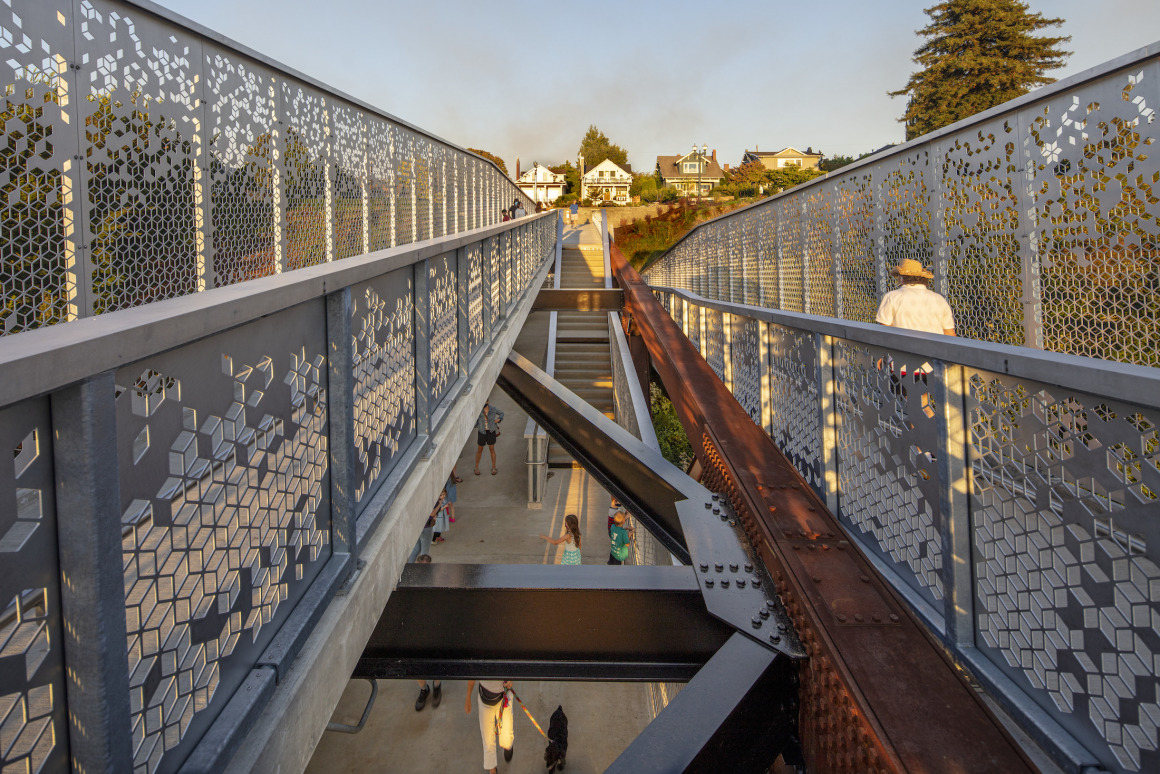

这座桥的标志性存在植根于出人意料的对比设计,质朴与精致,对称与自然,内与外。自8月底竣工以来,格兰德大道公园大桥已成为一个十分受欢迎的目的地,改善了西北街区和日益增长的多功能海滨地区的步行条件。通过采用这种具有创造性的务实方法,设计兼顾了功能和美学需求,将城市基础设施融入到城市生活中,使其成为社区持续复兴的催化剂。
The bridge’s iconic presence is rooted in the unexpected formal juxtaposition of muscular and delicate, rustic and refined, symmetrical and asymmetrical, inside and out. Since its completion in late August, the Grand Avenue Park Bridge has become a popular destination, enhancing the pedestrian life of the Northwest neighborhood and the growing mixed-use waterfront district. By embracing a creative pragmatic approach, the design addresses both functional and aesthetic demands, weaving urban infrastructure into the life of the city and becoming a catalyst for continued community revitalization.
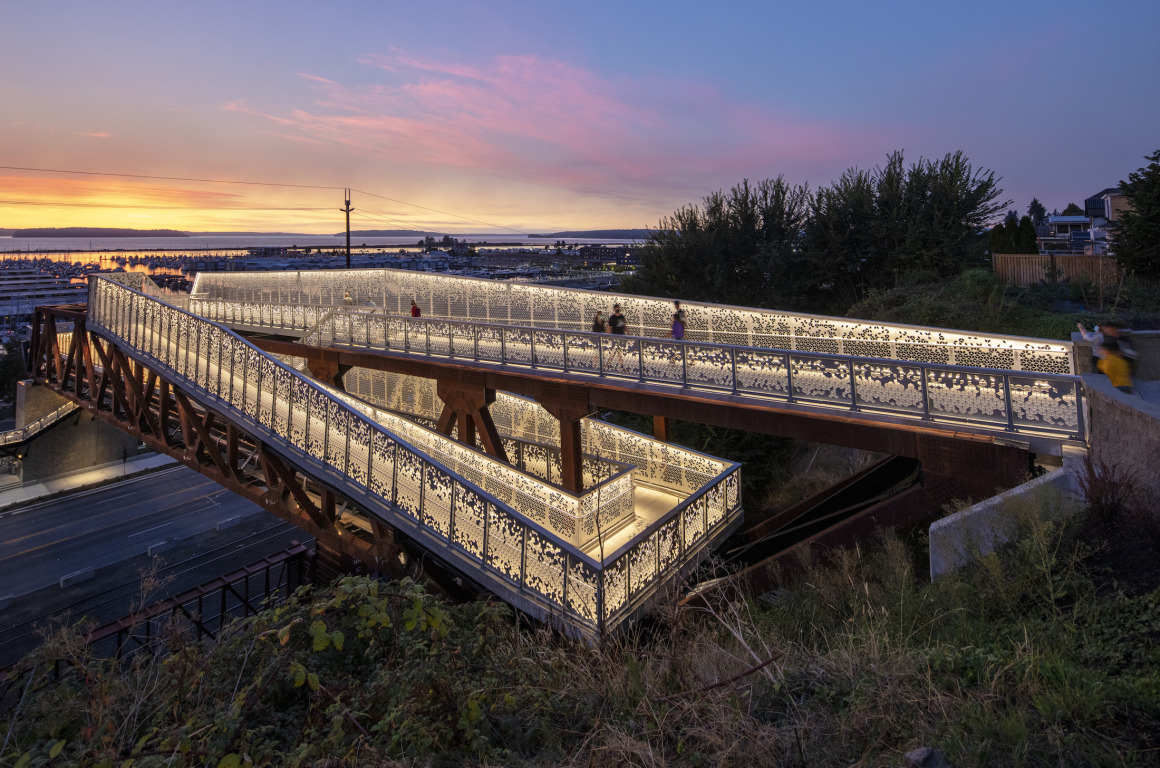
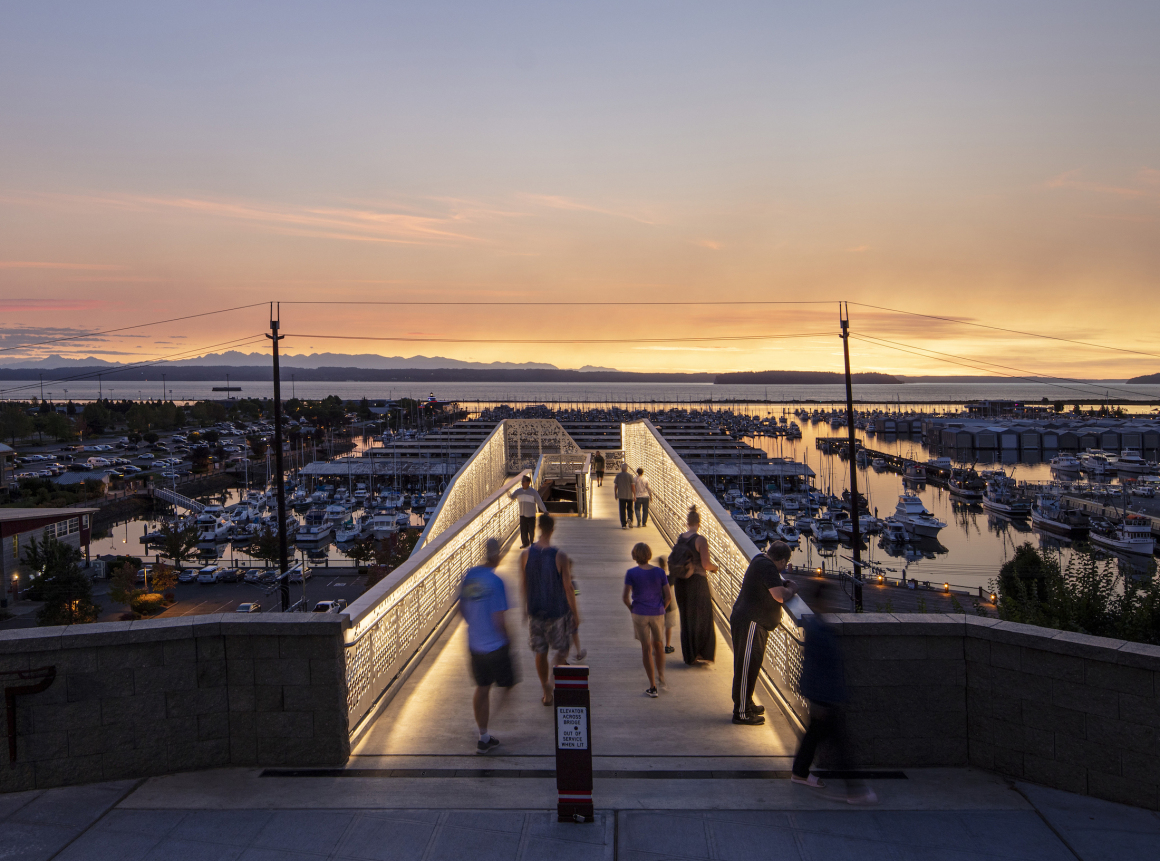
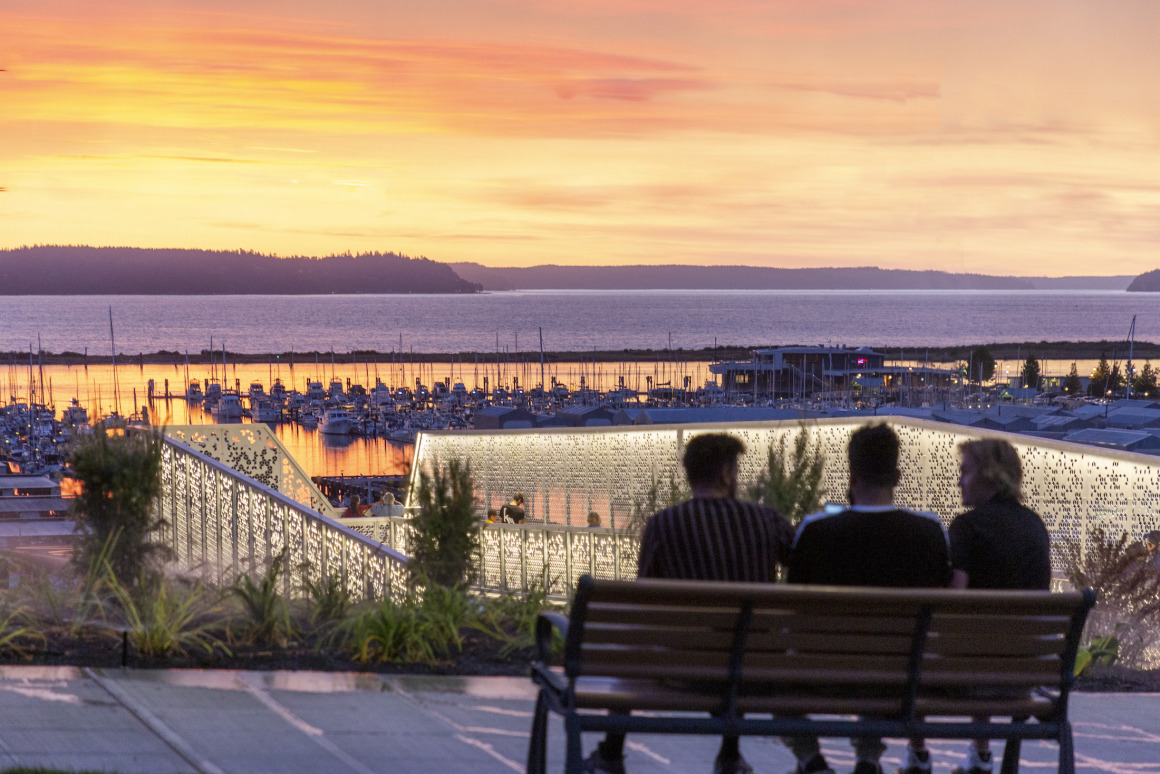


▼场地平面图 Site Plan
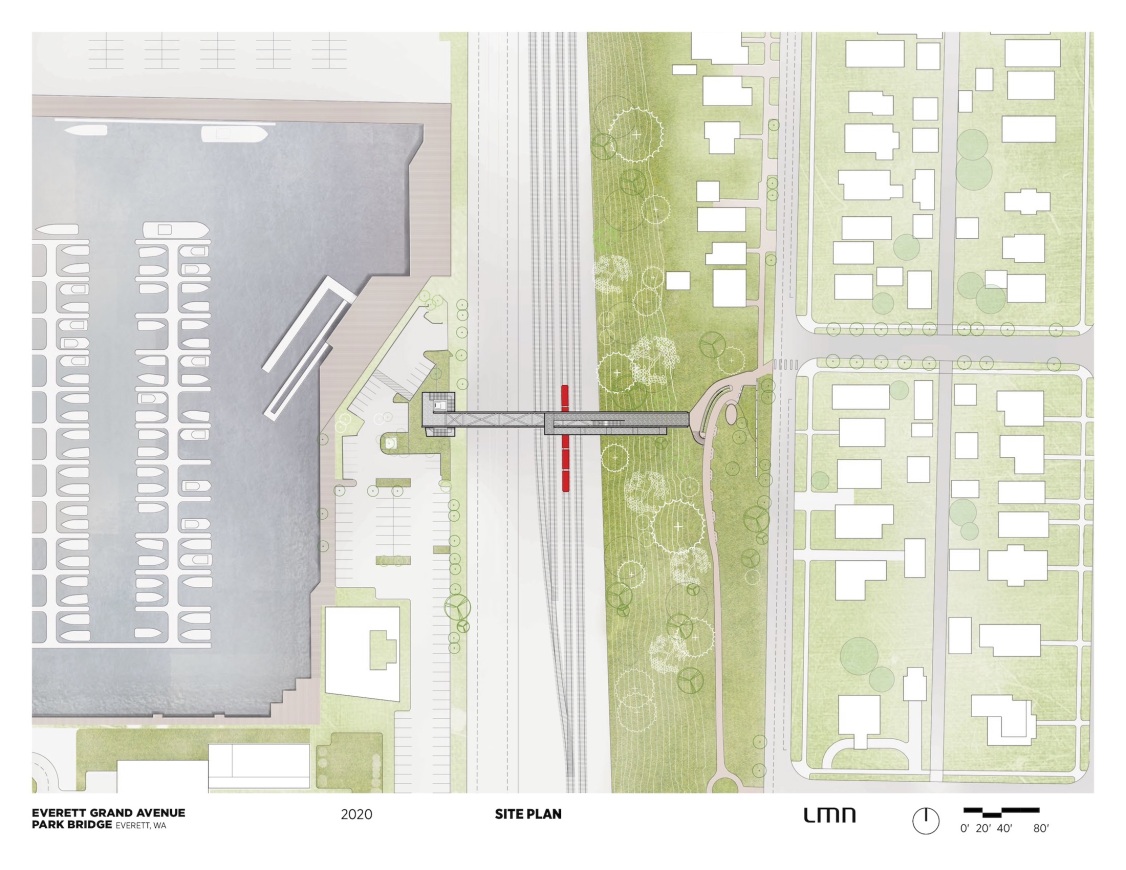
▼场地活动分析图 Activity Map

▼桥梁透视效果图 Axonometric Drawing
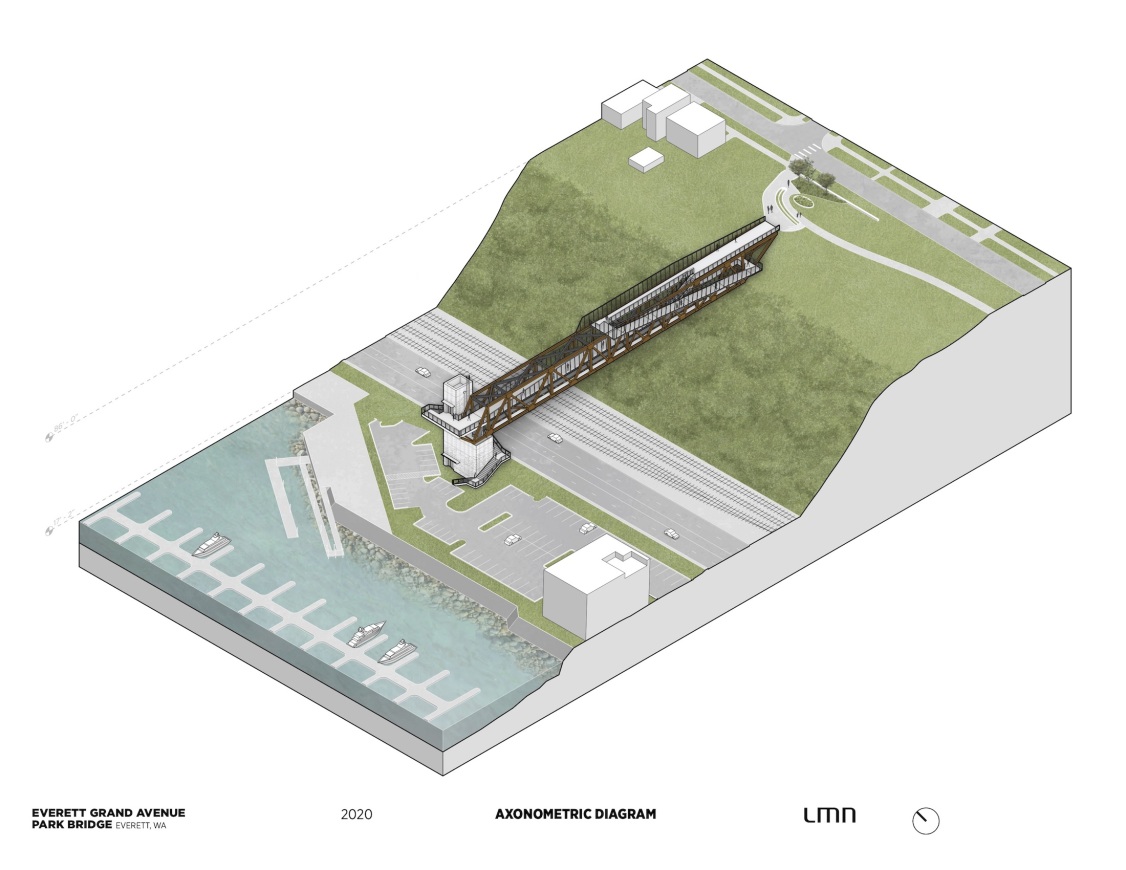
▼桥梁剖面设计图 Section Drawing
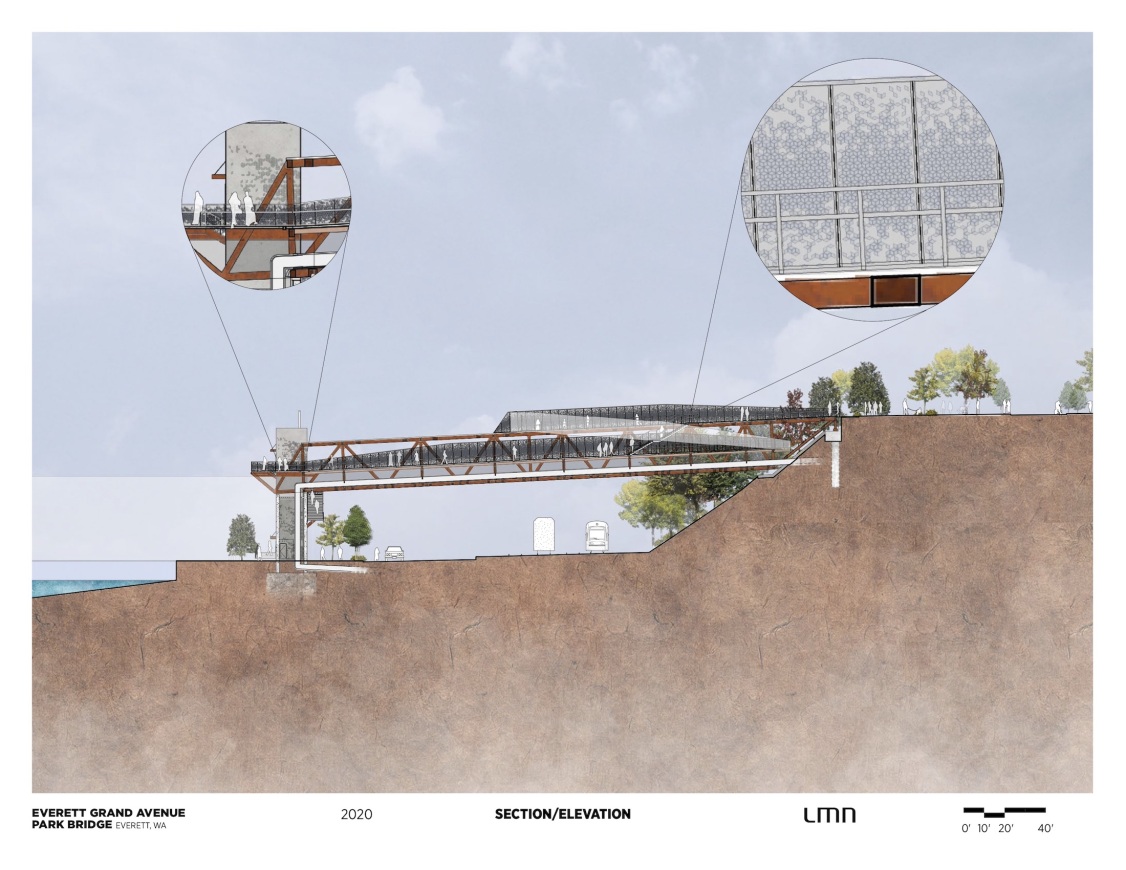
项目名称:格兰德大道公园大桥
地点:美国 华盛顿 埃弗雷特海滨
客户:埃弗雷特市
设计周期:2015 – 2016年
建设周期:2017 – 2020年
主要建筑材料:混凝土、耐候钢、拉丝铝
长度:257英尺(78米)
高度:75英尺(22.8米)
摄影图片:Adam Hunter/LMN Architects
设计图纸来源:LMN Architects
项目团队:Scott Crawford, Associate AIA; Kyle Kiser, AIA; Mark La Venture, AIA; Kathy Stallings; Stephen Van Dyck, AIA; John Woloszyn, AIA
结构工程:KPFF Consulting Engineers
土木工程:KPFF Consulting Engineers
景观设计:Everett Parks & Recreation
机械工程:Tres West Engineers, Inc.
电气工程:Stantec
照明概念设计:Horton Lees Brogden Lighting Design
管道工程:KPFF Consulting Engineers
电梯:The Greenbusch Group, Inc.
岩土工程:HWA GeoSciences Inc.
岩土工程:Landau Associates
Project Title: Grand Avenue Park Bridge
Location: Everett Waterfront
Client: City of Everett
Design Years: 2015-2016
Construction Years: 2017-2020
Major Building Materials: Concrete, weathering steel and brushed aluminum
Length: 257 FT (78 m.)
Height: 75 FT (22.8 m.)
Photography Credit: Adam Hunter/LMN Architects
Publication Drawings Credit: Courtesy LMN Architects
Project Team: Scott Crawford, Associate AIA; Kyle Kiser, AIA; Mark La Venture, AIA; Kathy Stallings; Stephen Van Dyck, AIA; John Woloszyn, AIA
Structural Engineer: KPFF Consulting Engineers
Civil Engineer: KPFF Consulting Engineers
Landscape Design: Everett Parks & Recreation
Mechanical Engineer: Tres West Engineers, Inc.
Electrical Engineer: Stantec
Lighting Concept: Horton Lees Brogden Lighting Design
Plumbing Engineer: KPFF Consulting Engineers
Elevator: The Greenbusch Group, Inc.
Geotechnical: HWA GeoSciences Inc.
Geotechnical: Landau Associates
更多 Read more about: LMN Architects





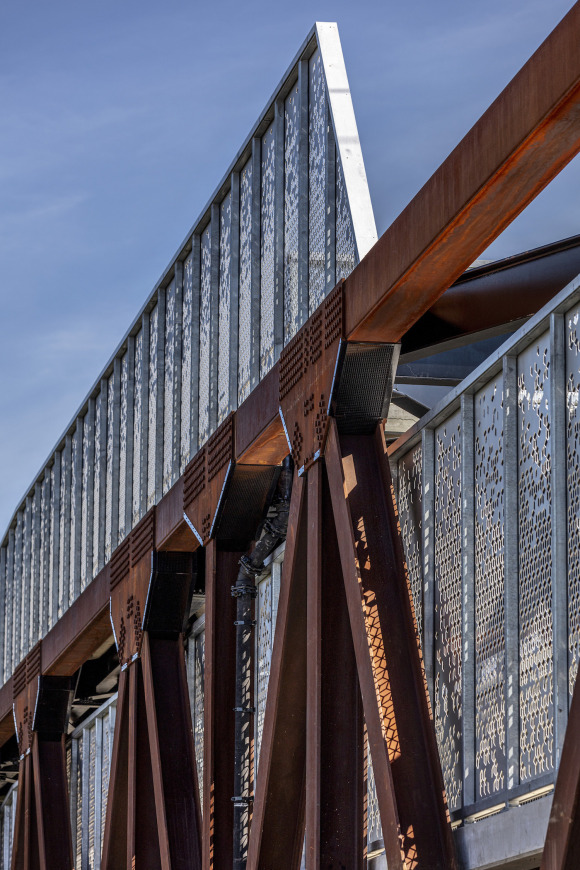
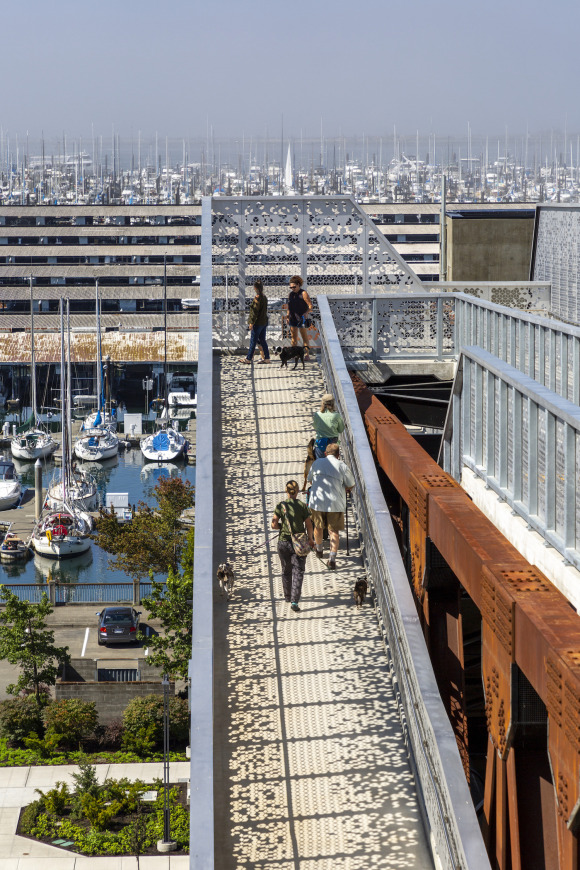
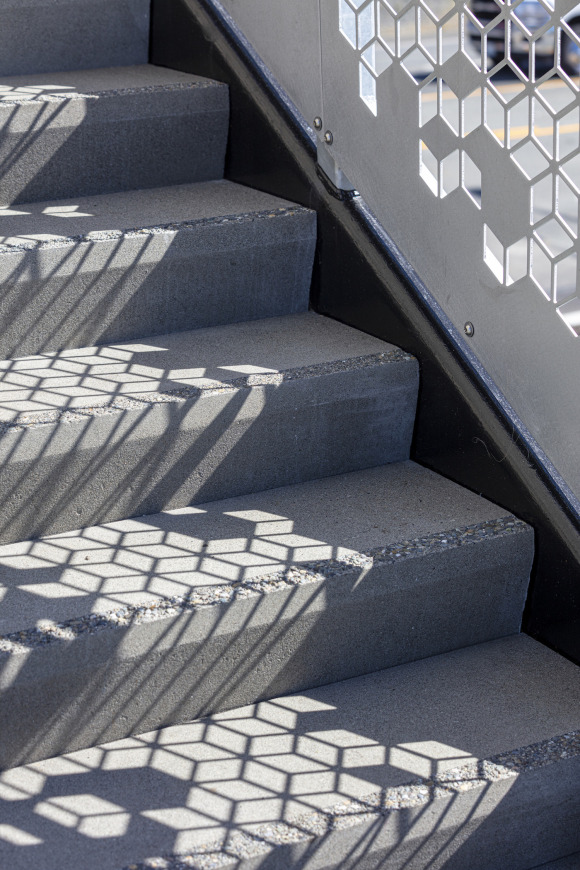
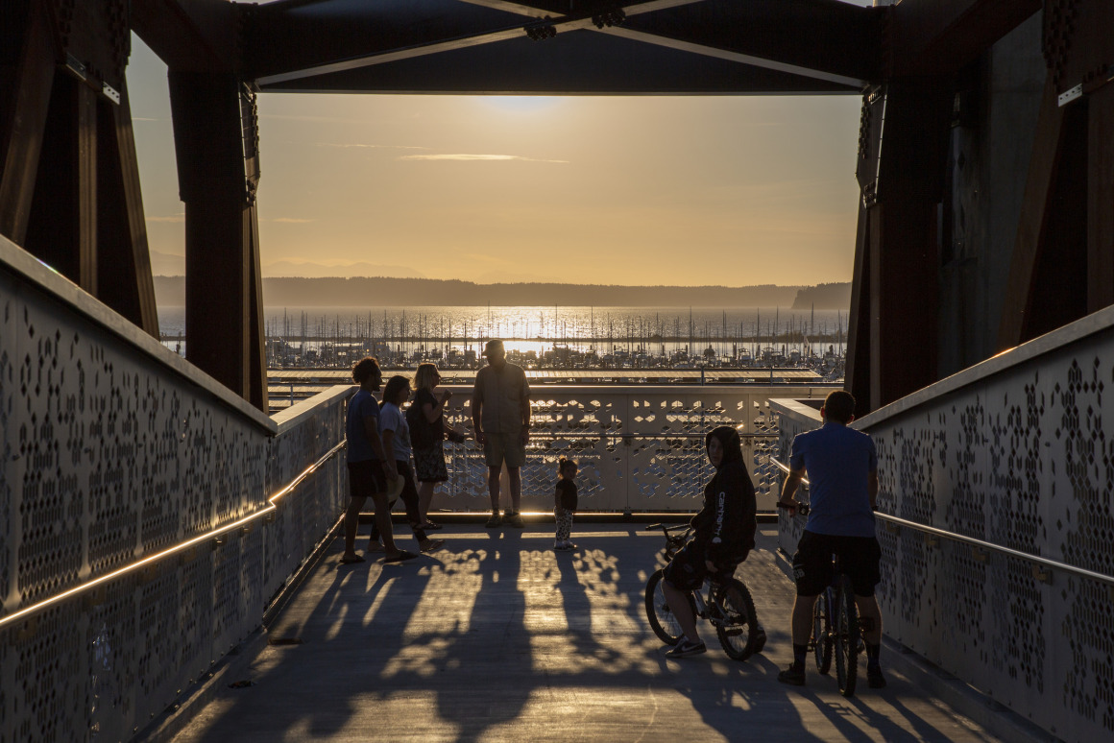
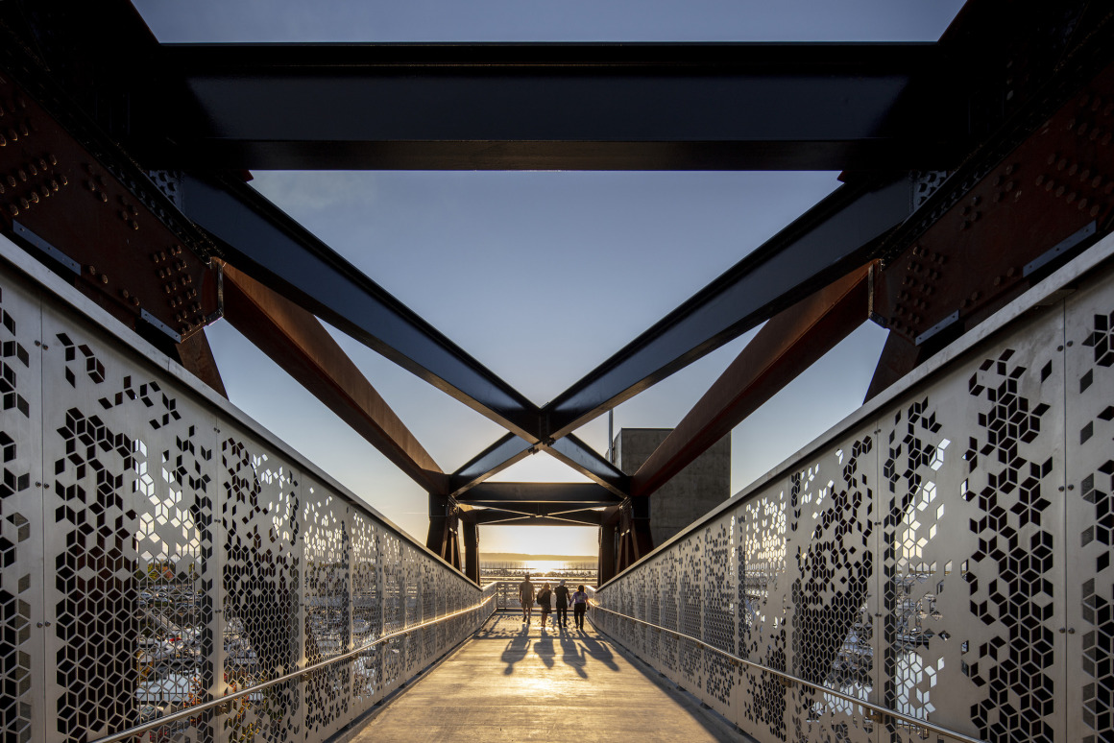
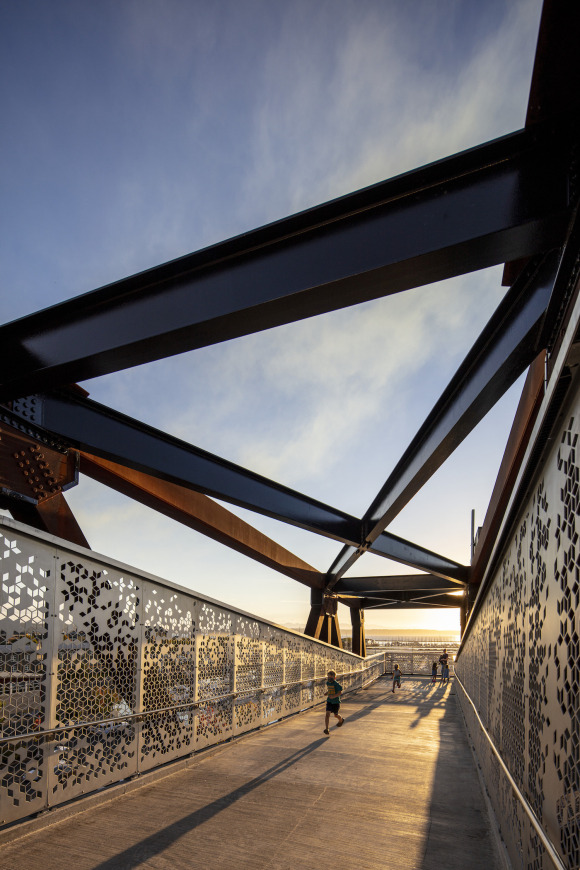



0 Comments