本文由LANDAU朗道国际设计授权mooool发表,欢迎转发,禁止以mooool编辑版本转载。
Thanks LANDAU for authorizing the publication of the project on mooool, Text description provided by LANDAU.
LANDAU朗道国际设计 :也许是作为一个景观人,对自然更有一种崇敬感,想与自然更亲近一些。初次勘查现场的时候,就被周围的自然深深的吸引,平静的湖水,连绵的山峦,雾气延绵,一切都是那么的融合,犹如一幅留白于形的山水画,给心一种平静。景观是一个放置情感的场所,地域性是设计的根本,如何将场地与环境的气息充分展现出来成为了一个难点,将自然用现代的语言演绎出来。此时想到了,苏州的园林、想到了贝聿铭的苏州博物馆,这是最好的诠释,将小小的场地通过造园的手法,通过漏、借、隐的设计手法将外景借与内,将空间隐藏,漏出自然的风貌。在考虑尺度、颜色、材料如何与环境协调,设计师“深耕”了许久。昆曲中《镜花水月红楼梦》给了我设计的灵感,如何将场地内与周围的环境完全的融合在一起,犹如一面镜子,或者是一个秀场,将这一切美好的东西展现出来。水可以倒影着太湖湛蓝的天空,玻璃可以映射着太湖的山山水水,粉墙可以映印着光与影。
LANDAU朗道国际设计 :Perhaps as a landscape person, he has a more reverence for nature and wants to be closer to nature. When I first surveyed the scene, I was deeply attracted by the surrounding nature. the calm lake and water, the continuous mountains, and the fog extended. everything was so integrated that it was like a landscape painting with white space and shape, giving my heart a kind of peace. Landscape is a place where emotions are placed, and regionalism is the basis of design. how to fully display the atmosphere of the place and environment has become a difficult point, and it will naturally be deduced in modern language. At this time, I think of Suzhou gardens and Pei yue Ming’s Suzhou museum. this is the best interpretation. the small site is borrowed from the outside through gardening methods, and the space is hidden from the inside through leaking, borrowing and concealing design methods, thus revealing the natural features. The designer ” ploughed deeply” for a long time considering how the scale, color, and materials are coordinated with the environment. Kunqu opera ” a dream of red mansions with beautiful scenery” inspired me to design how to fully integrate the site with the surrounding environment, like a mirror or a show field, to show all these wonderful things. The water can reflect the blue sky of Taihu lake, the glass can reflect the mountains and waters of Taihu lake, and the powder wall can reflect the light and shadow.
演绎生活的秀场(最终呈现)Show of life ( final presentation )
白色的入口门廊,跨越在明与暗之间,苍劲的迎客松巍然与入口一侧,一丝绿意微微探出,可以窥视到其中一角,这种犹如演出前的序幕,带给人一种恍惚而美好的感受。
The white entrance porch, spanning between the bright and the dark, the vigorous welcoming pine stands on one side of the entrance, with a hint of greenery peeping out slightly to peep into one corner. this is like the prelude before the performance, giving people a trance and beautiful feeling.
从入口进入,整体的立面以留白的界面完整的延续,在层层的白、黑与朦胧的暮色中模糊了回廊与自然地界限。空间隐约捕捉东方的影子,又仿若山水画,将留白带入到现代性的重塑中。光影的序列与留白的空间融合与自然之中,似乎重新演绎着传统园林。
第一进空间的光是柔和的,它是不加雕琢的。自然的光倾泻到整个场地里,墙面,绿植通过时间的变化,勾勒出一个朦胧的光的秀场。
Entering from the entrance, the whole facade continues with a blank interface, blurring the boundary between the corridor and nature in the layers of white, black and hazy twilight. The space dimly captures the shadow of the east and resembles landscape painting, bringing the blank space into the remodeling of modernity. The sequence of light and shadow and the space of white space merge with nature, which seems to reinterpret traditional gardens.
The light entering the first space is soft, it is not sculpted. The natural light poured into the whole field, the wall surface and the green plants sketched out a hazy light show through the change of time.
第二进空间白色的回廊与黑色砾石构成的地面形成较大的反差,就像戏剧中的花旦与丑角来的那么强烈,而绿色的种植调和着中间的反差,光又成为一种乐符,串联着整个空间,并通过时间的变化,演绎出不同的旋律。
The white cloister in the second space forms a larger contrast with the ground made up of black gravel, just like the Hua Dan and clown in the drama. the green planting harmonizes the contrast in the middle, and light becomes a kind of music symbol, which connects the whole space in series and deduces different melodies through the change of time.
二进空间与三进空间以一种戏剧化的方式,相互联系。进入第三空间,回廊界定出整个场地的界限,清晰而简洁,光影透过U玻,将周边的绿化融入其中。
镜面的水景纵向延续到尽端与汉白玉的高山流水链接在一起,犹如池中之水天上来。墨韵于内,留白于外。极干净的墙面对应着月门休息区,樱花林下的休息区组合着轻盈的外摆,在空间中达到一种平衡,在林下窥视着光与影的协奏曲。
Binary space and ternary space are connected in a dramatic way. Entering the third space, the corridor defines the boundaries of the entire site, clear and concise. light and shadow pass through u glass, and the surrounding greenery is integrated into it.
The waterscape of the mirror extends longitudinally to the end and is linked with the high mountain flowing water of white marble, just like the water in the pool comes from the sky. Mo Yun is inside, leaving blank outside. The extremely clean wall surface corresponds to the rest area of the moon gate. the rest area under the cherry blossom forest is combined with a lightsome outer pendulum to achieve a balance in space and peep at the concerto of light and shadow under the forest.
挑高4.2米的回廊空间,竖向的尺度将空间的线性感完美的体现。半透的U玻界定着空间,透漏着光与空间,同时作为载体描绘着线性构成的光的语言。2.4米宽的步道,运用水墨晕染般的地面石材有着山形水势的纹理,与立面的素色墙面相互融合。在边界运用轻盈的立面格栅,产生空间的延续,格栅的阴影衍生到远端,产生空间的延续感。
Pick up 4.2 meters high corridor space, the vertical scale will be the perfect embodiment of the space line sexy. The semi-transparent u – glass defines space, reveals light and space, and at the same time serves as a carrier to depict the language of light formed linearly. The 2.4 – meter – wide footpath, which uses ink and wash to blur the ground stone, has the texture of mountain-shaped water potential and blends with the plain wall surface of the facade. The use of a lightweight facade grille at the border creates a continuation of the space. the shadow of the grille derives to the far end, creating a sense of continuity of the space.
混凝土、石材、涂料、U玻、金属……这些表达空间的载体,多层次的附着其上,流动的空气与光的波长渲染出空间,可观可游,定制的艺术家居让空间生动而有趣,几何的点与线,平衡的组合关系,形态富于张力又与自然平静契合。空间中有着明显可循的秩序与对称,视线经过引导与暗示,通过藏与透、隐与显,在这富于演绎感的空间里环环相扣,感受在变奏空间中流动着的苏式气韵。
Concrete, stone, paint, u – glass, metal … these carriers of expression space are attached to them in multiple levels. the flowing air and light wavelength render space, which is considerable and can be traveled. the customized art home makes the space lively and interesting. geometric points and lines, balanced combination relationship, rich in tension and peaceful fit with nature. There is an obvious order and symmetry in the space. the line of sight is guided and hinted at. through hiding and appearing, hiding and revealing, the space full of deductive feeling is interlocked, and the su – style charm flowing in the variation space is felt.
公园大湖以一种内敛而安静的姿态落成。设计师运用粉墙、月门传统园林的脉络,运用景观与回廊的融合表达当下的意识形态。连续的白色回廊构成了最初的空间形态,有着传统苏州园林的秩序美感。立面的墙体通过艺术创作产生触感上的肌理感,又通过有序的分割将光与影带入到空间中,赋予空间丰富的层次和变化,形成一种素雅与灵动的乐章。
The park’s great lakes were completed in a restrained and quiet manner. Designers use the vein of traditional gardens of fenqiang and yuemen, and use the fusion of landscape and cloister to express the current ideology. The continuous white cloisters constitute the initial space form and have the aesthetic sense of traditional Suzhou gardens. Through artistic creation, the facade wall has a texture feeling on the touch, and through orderly division, light and shadow are brought into the space, giving the space rich levels and changes, forming a simple and elegant and clever movement.
项目名称:苏州公园大湖
项目地址:苏州东山湖滨路9号
完成年份:2017
景观面积:6000m2
开发商:苏州万科
设计单位:LANDAU朗道国际设计
摄影:存在建筑-建筑摄影工作室
Project Name: Suzhou Park Great Lakes
Project address: No. 9 Hubin Road, Dongshan, Suzhou
Year of completion: 2017
Landscape area: 6000m2
Developer: Suzhou Vanke
Design unit: LANDAU Landau International Design
Photography: Existing Architecture – Architectural Photography Studio
更多:LANDAU


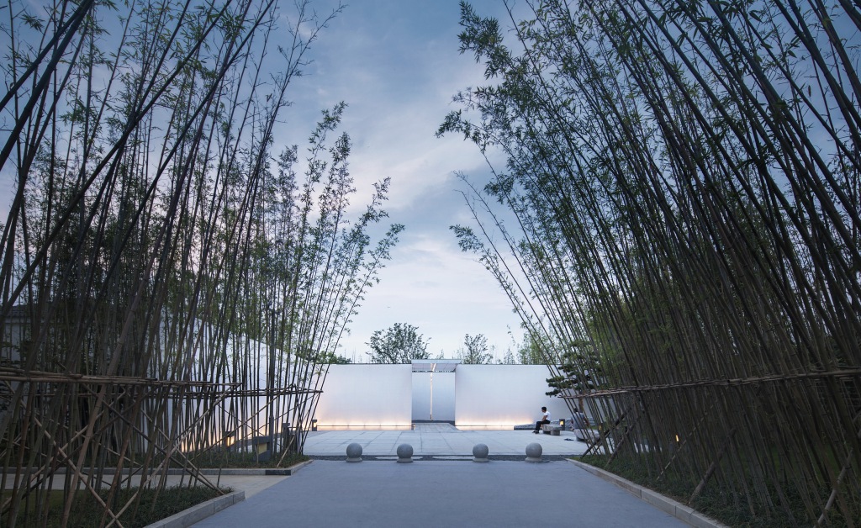
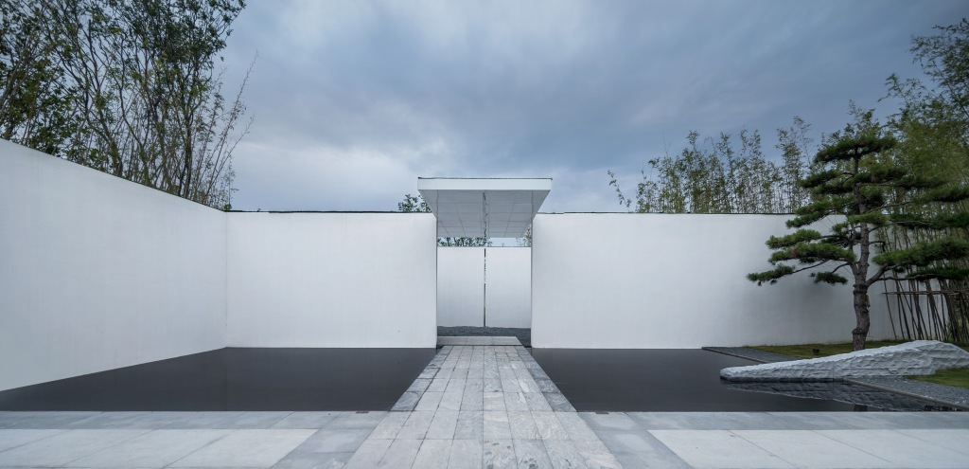


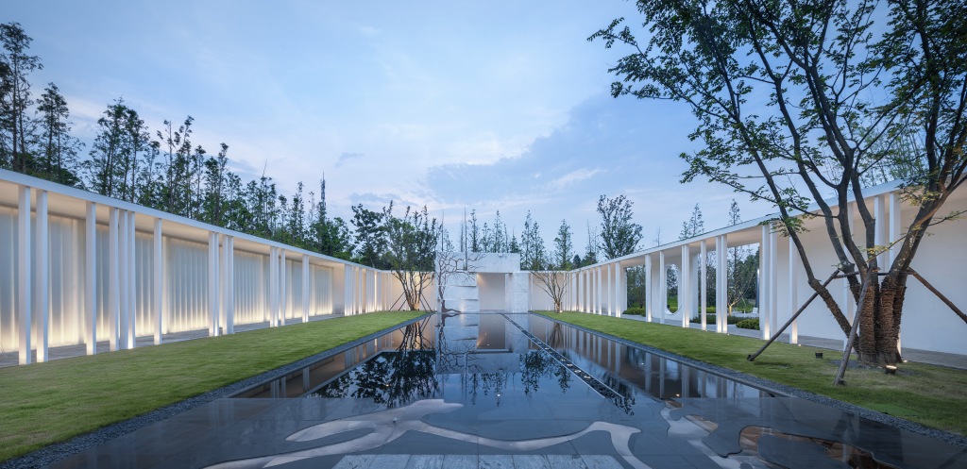
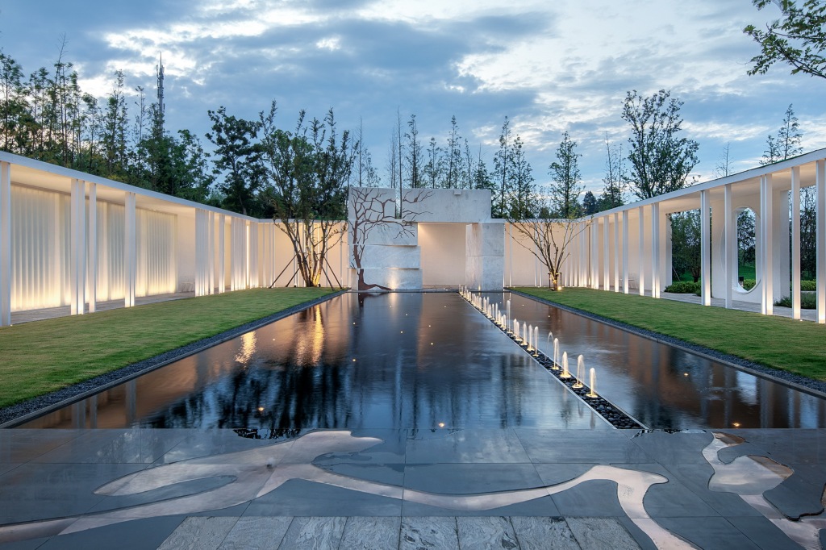
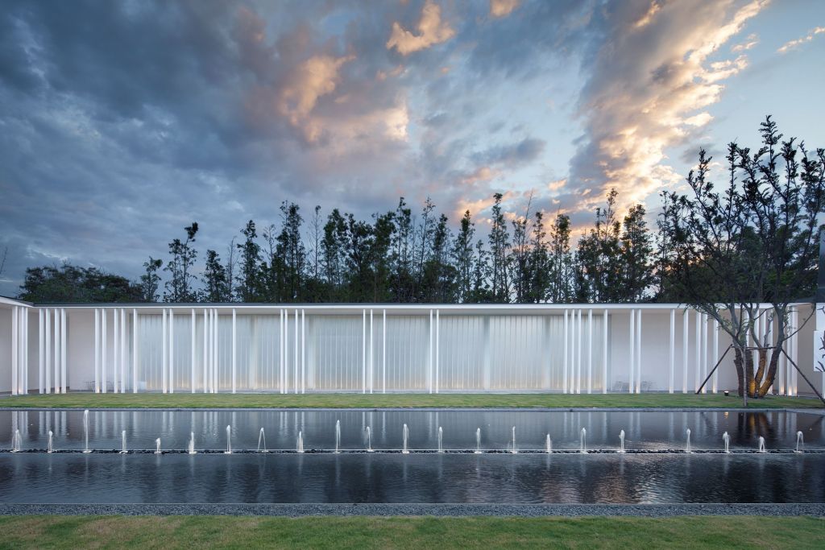
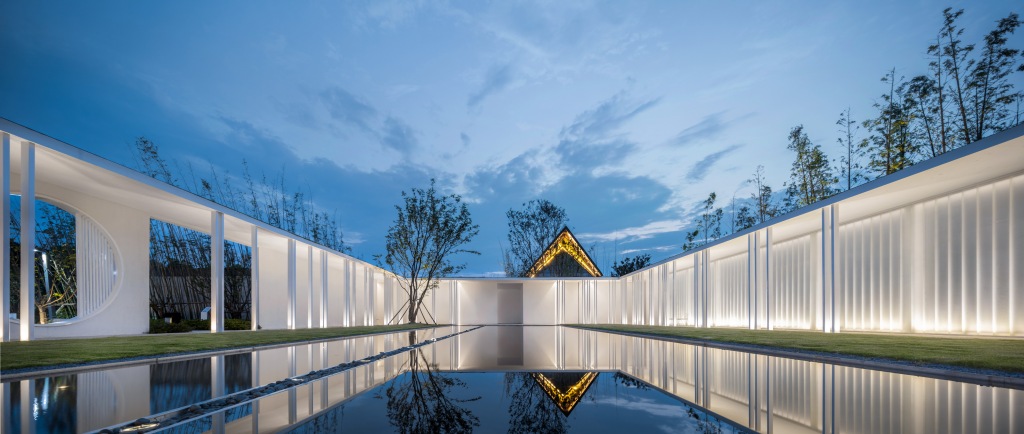

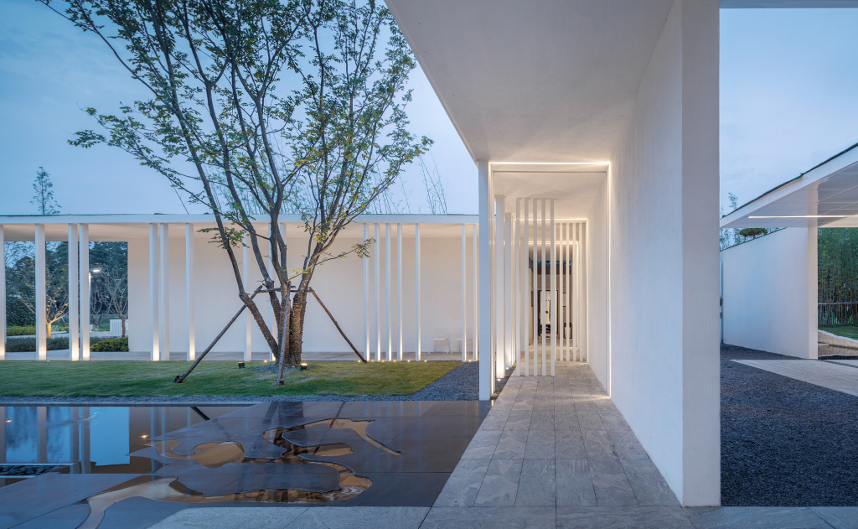















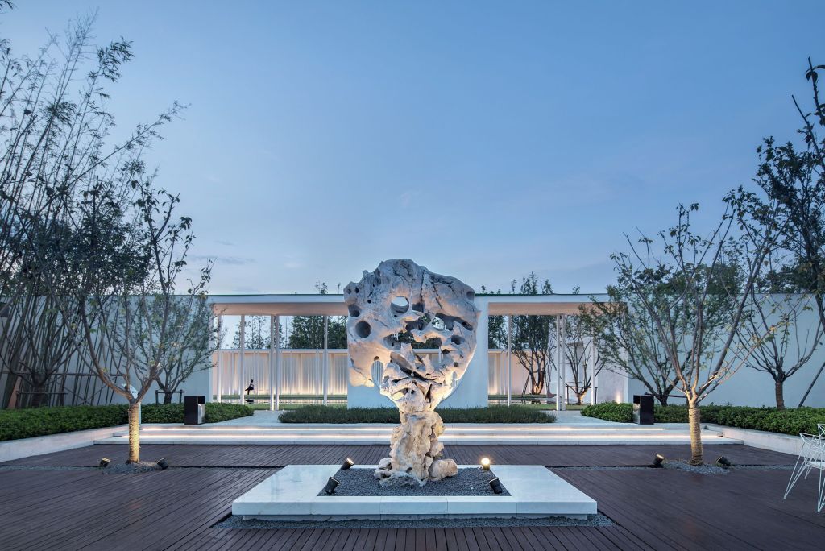
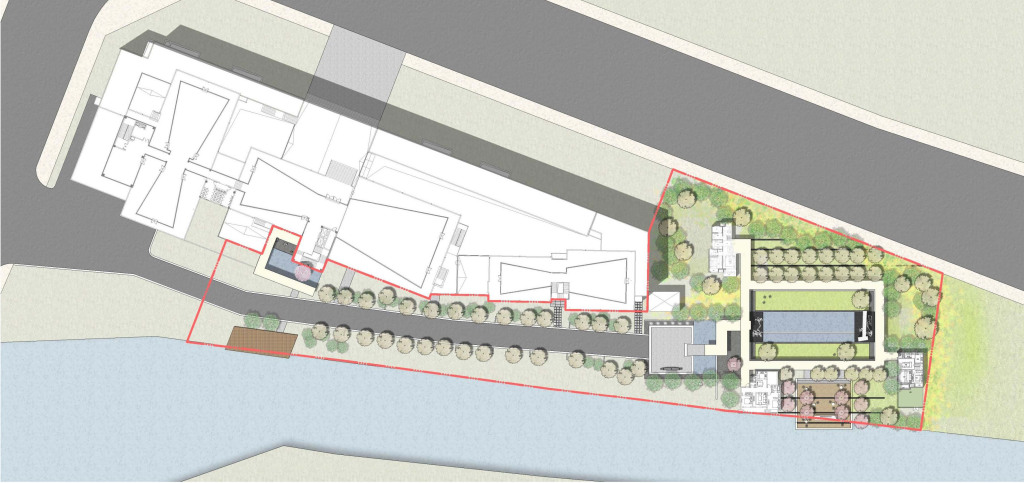


拆了吗》?现在