本文由 STLarchitects 授权mooool发表,欢迎转发,禁止以mooool编辑版本转载。
Thanks STLarchitects for authorizing the publication of the project on mooool, Text description provided by STLarchitects.
STLarchitects:我们将图书馆看作是人类文明的文化创造者和公共基石。图书馆是一座通过培养人类创造力和想象力来帮助创造和留蓄文化的建筑物,因此图书馆除了通过满足项目需求来提供公共服务之外,还应该是灵感和敬畏的源泉。位于光州图书馆新的“新城市主图书馆”是一处能有效学习之地,也是庆祝、提升文化和智力,以及自由交流思想的殿堂。这里积极地汇集了资讯、建筑艺术与络绎不绝的人群,人们在此获取、存储和分享知识。
STLarchitects: We imagine libraries as culture generators and public cornerstones of our civilization. Libraries are buildings that help create and preserve culture by fostering the creativity and imagination inherent in the human condition. Consequently the architecture of a library, in addition to providing a public service by addressing its program requirements, should also be a source of inspiration and awe. The new New City Main Library at Gwangju library is conceived as both an efficient device for learning and a temple in which to celebrate and elevate culture, intellect and the free exchange of ideas. An inspirational cauldron of information, architecture and people where knowledge is obtained, preserved and shared.

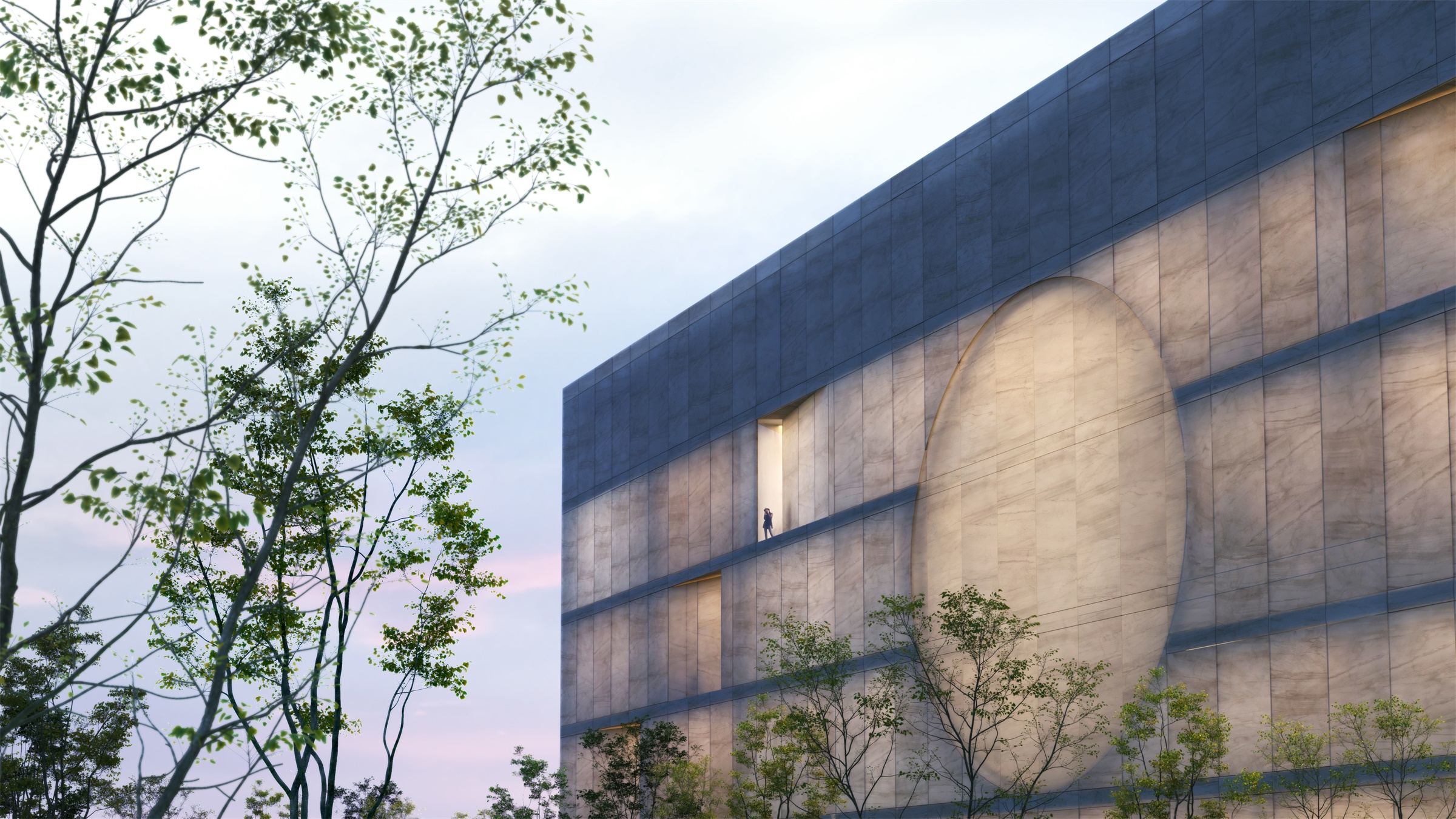
四层楼高的阶梯连通图书馆的公共区域,可以启发游客,也恰到好处地代表了优秀的文化类建筑的入口。该入口振奋了游客的精神,邀请他们参与进来,为这个他们刚刚踏足的文化殿堂做出贡献。在主入口上方,一个巨大的混凝土浮顶漂浮在空间上方,欢迎着游客进入优雅超凡、卓越杰出的空间,引力定律在这里似乎暂时被搁置了。
The public side of the library is accessed through a magnificent four-story that aims to inspire visitors and properly represent an entrance to a culturally transcendent building. The entry lifts the visitor’s spirit inviting them to participate and contribute to the cultural temple they have just entered. Above the main entry, a large concrete floating dome levitates over the space welcoming visitors into a ethereal, transcendent space where the laws of gravity seem to have been temporally suspended.
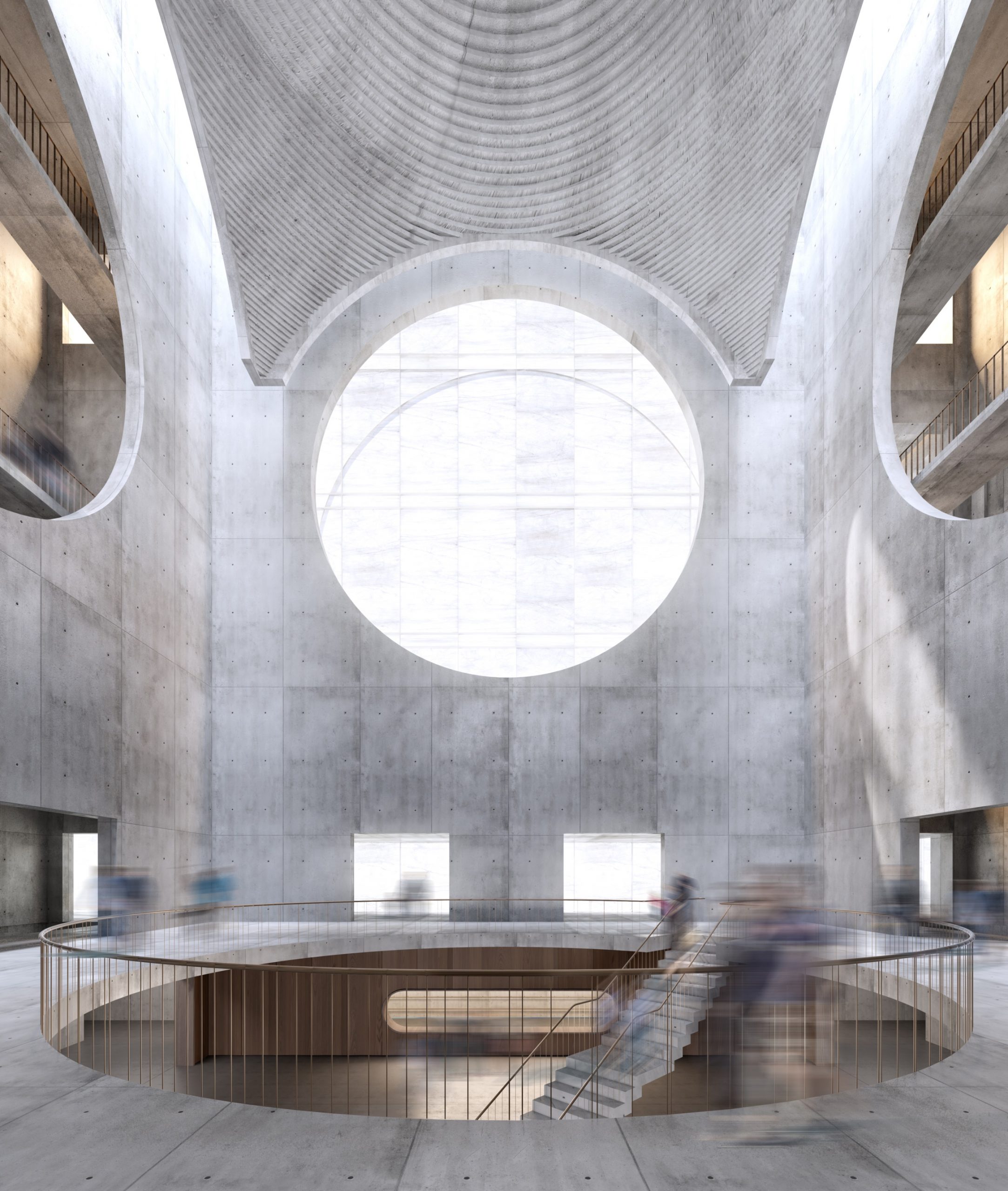
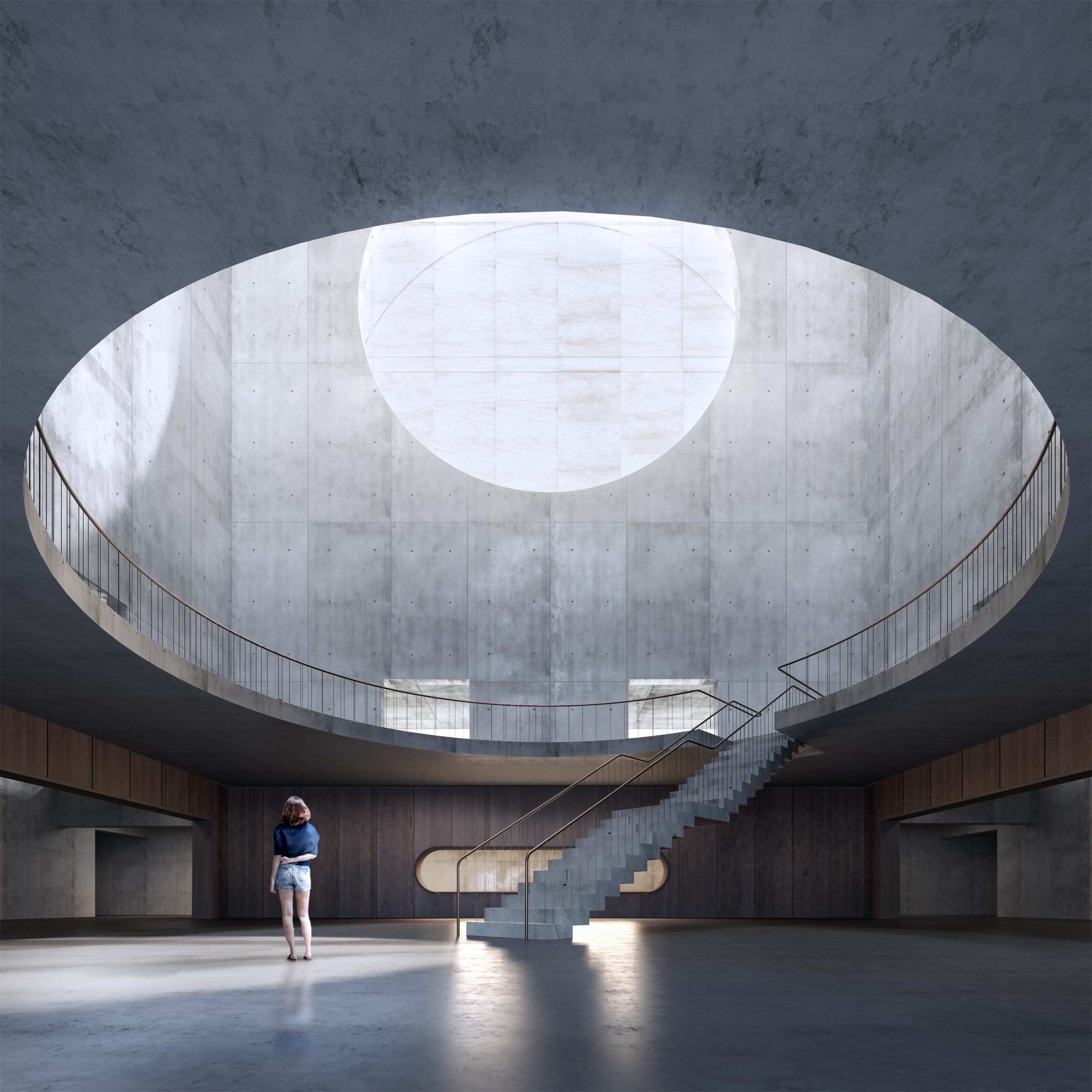

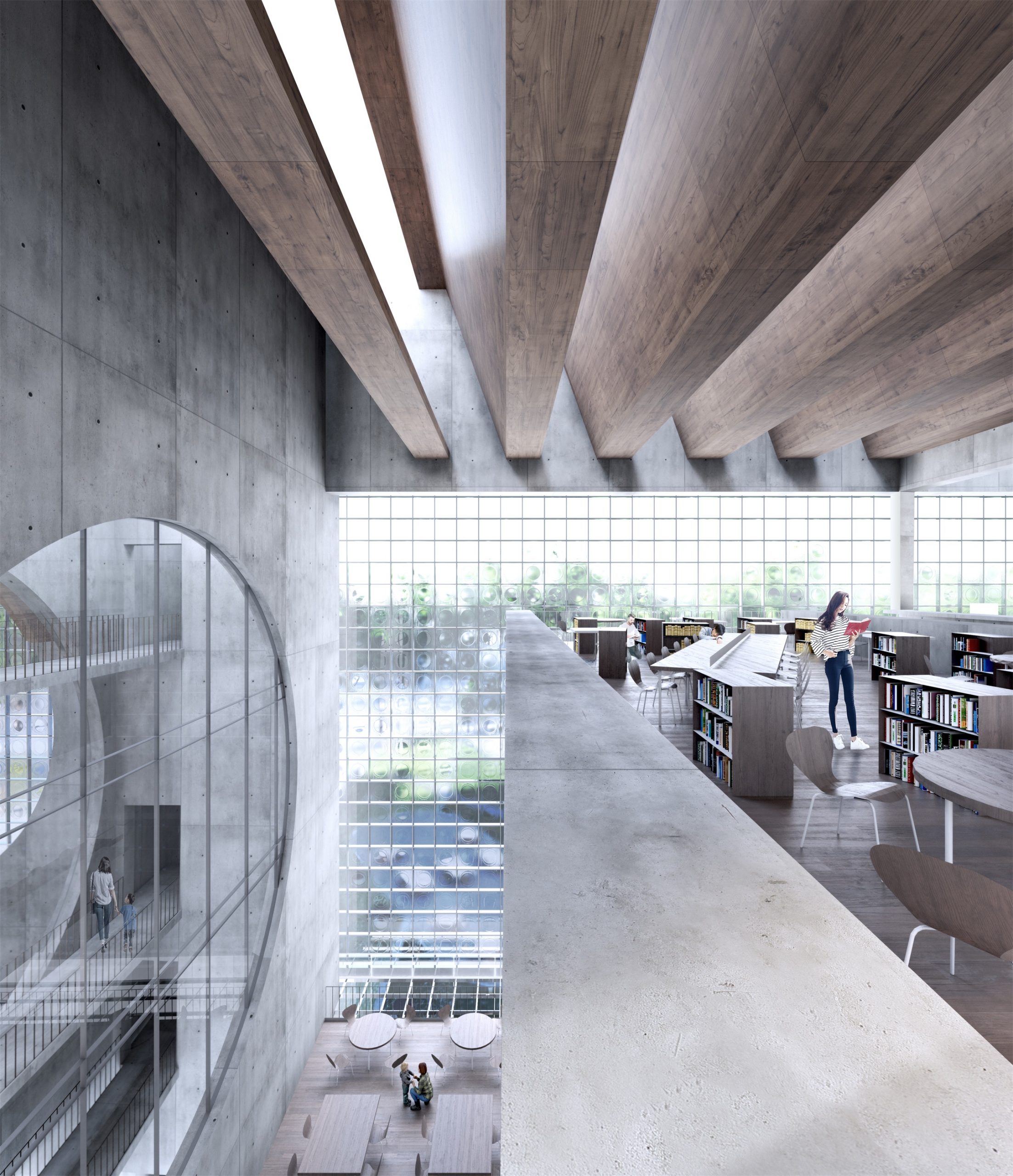
该建筑位于场地南部边界,作为建筑群总体规划的屏障。场地的总体布置和四层建筑在空间上的组织形式使建筑北面形成了一个巨大的开放空间,在旧工厂和新图书馆之间创造了一个新的公园资源。
The building is placed along the south border of the site acting as a programmatic backdrop to the rest of the Master Plan amenities. The site plan arrangement and the four story building form factor, allows for a large open space to be developed immediately north of the building creating a new park resource between the old factory and the new library.
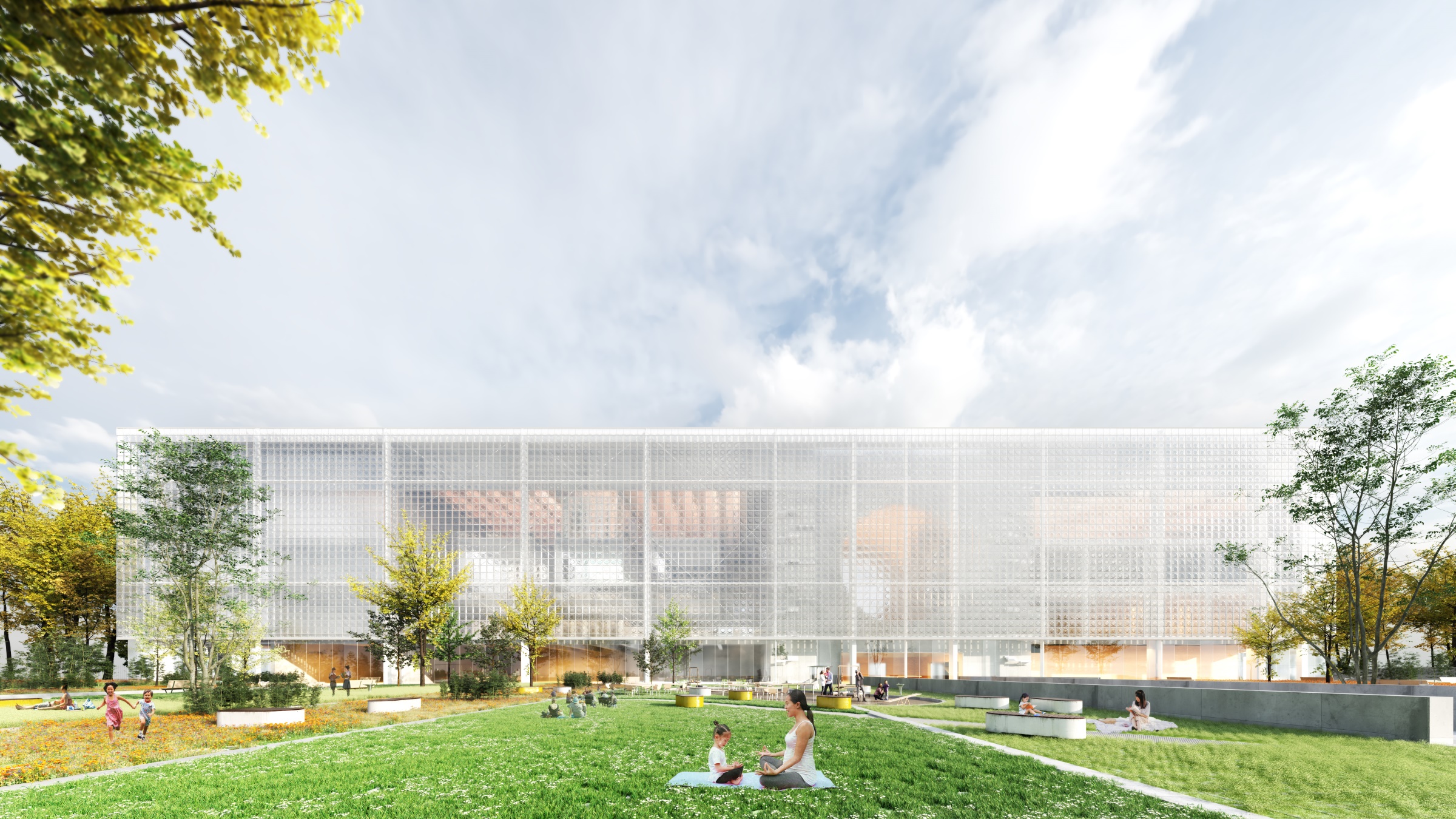
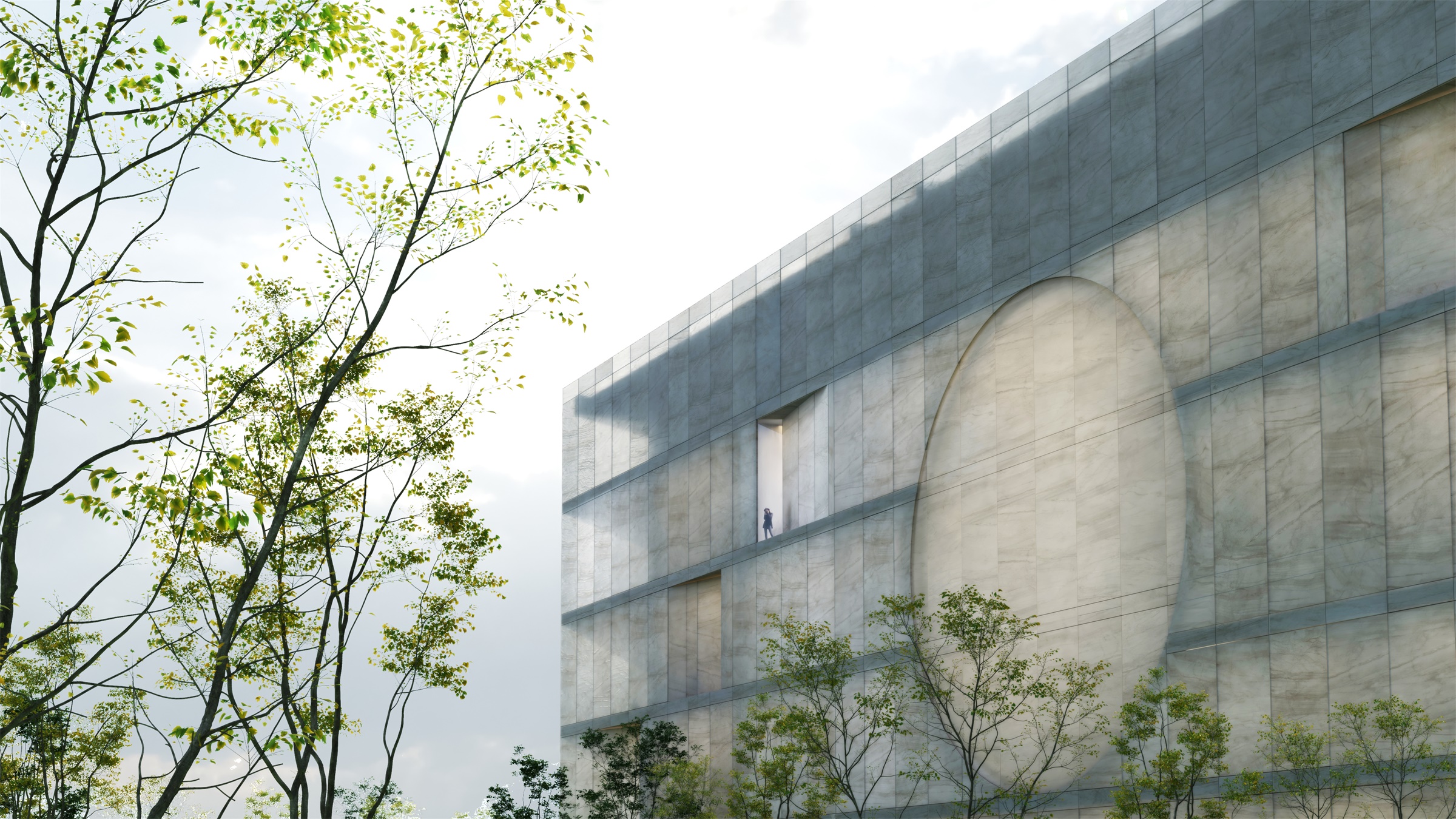
这座四层楼高的图书馆宽26米,长142米,分为两个不同的区域:公共区和私密区。大楼的公共区域由图书馆的核心部分组成,位于纵向布局的西端。私密区域则位于东端,包括图书馆档案室、人员限制区和相关功能区。书库的位置考虑到为未来的阅览室留出扩张之地,阅览室有可能会扩展到现存的工厂。
The four story library, which is 26 meters wide by 142 meters long, is organized into two distinct overall zones, a public zone and a private zone. The Public zone of the building is comprised of the core programs for the library and is located at the west end of the longitudinal arrangement. The Private zone holding the library archive, restricted personnel areas and associated functions, is located at the east of the plan. The specific location of the book depository enables the potential expansion of future reading rooms into the existing factory.
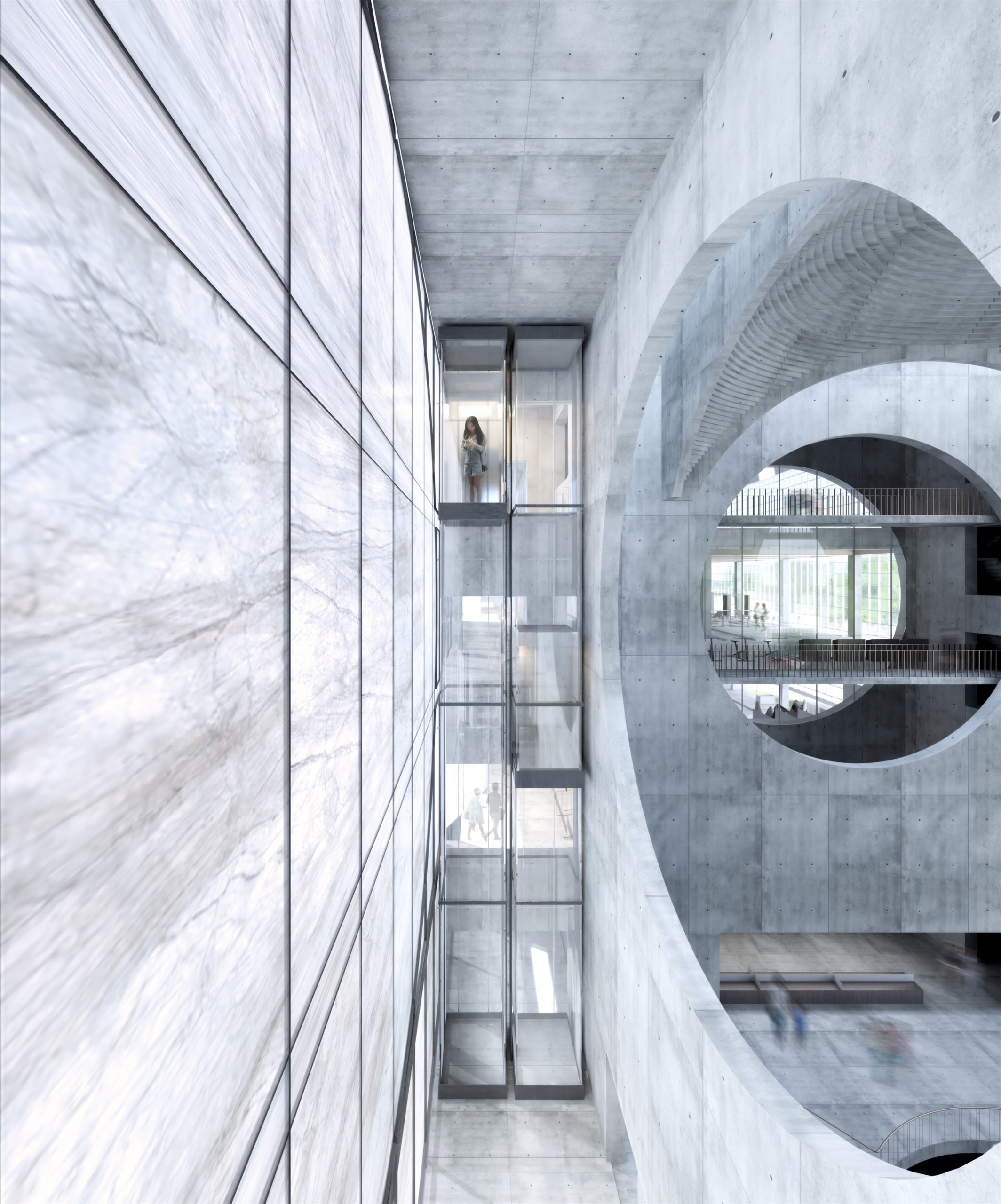
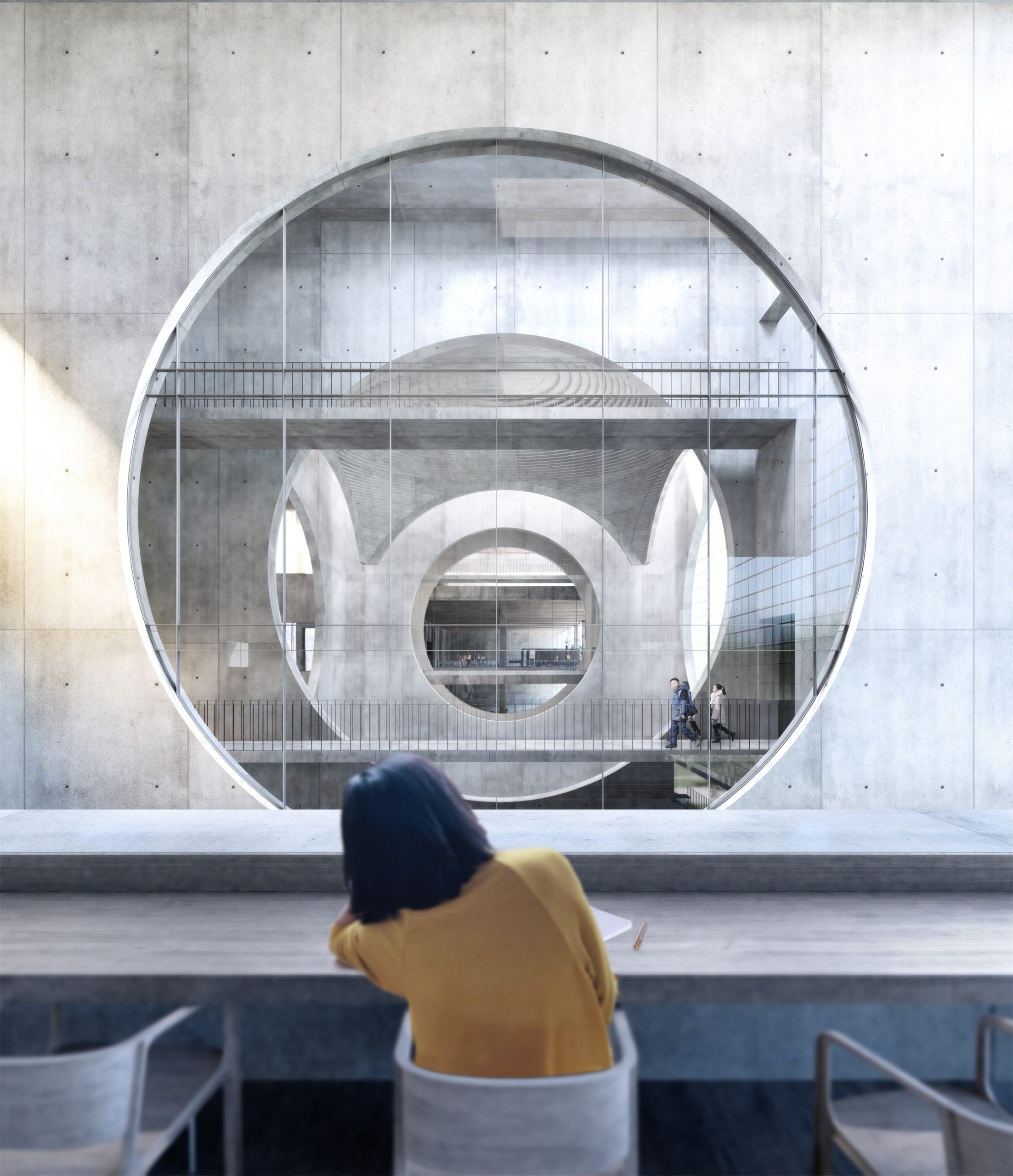
▼轴侧图 Axonometric

▼建筑分析 Diagram

▼平面图 Plan
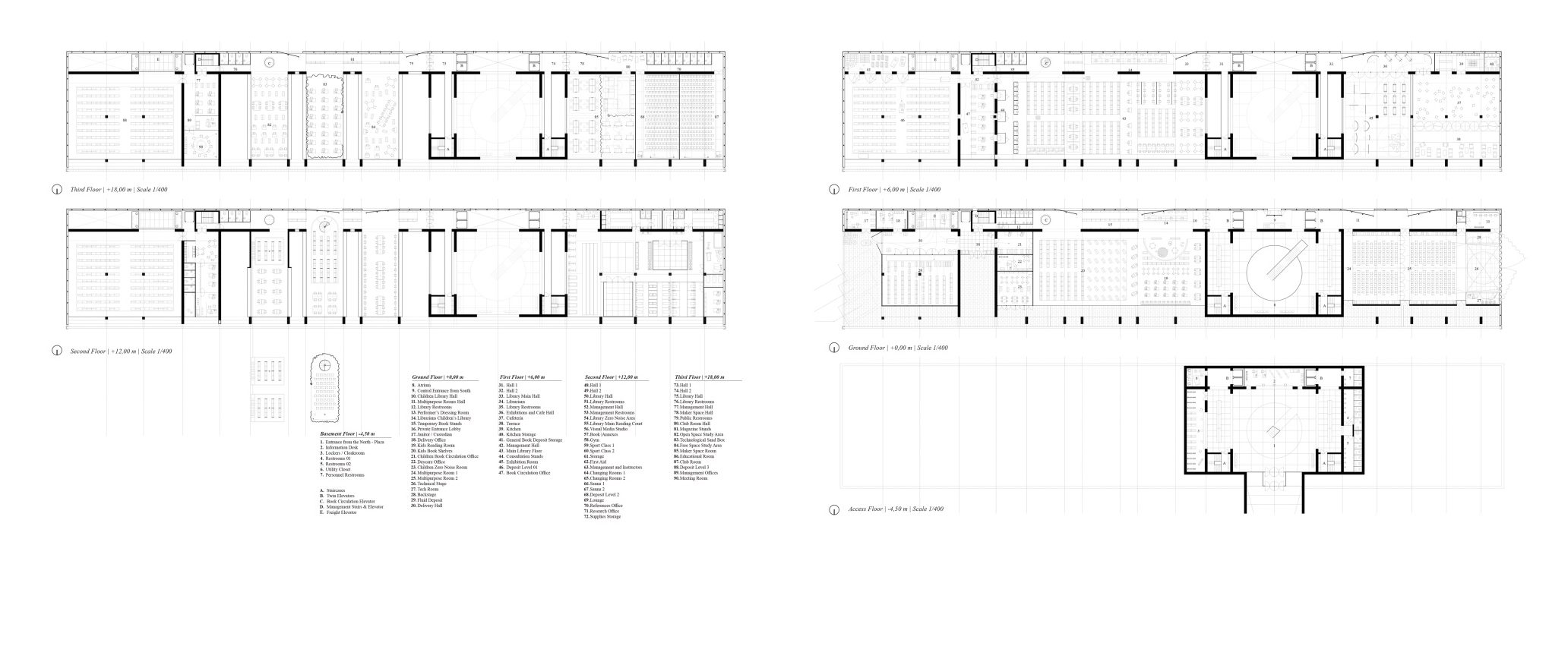
▼剖透视 Section
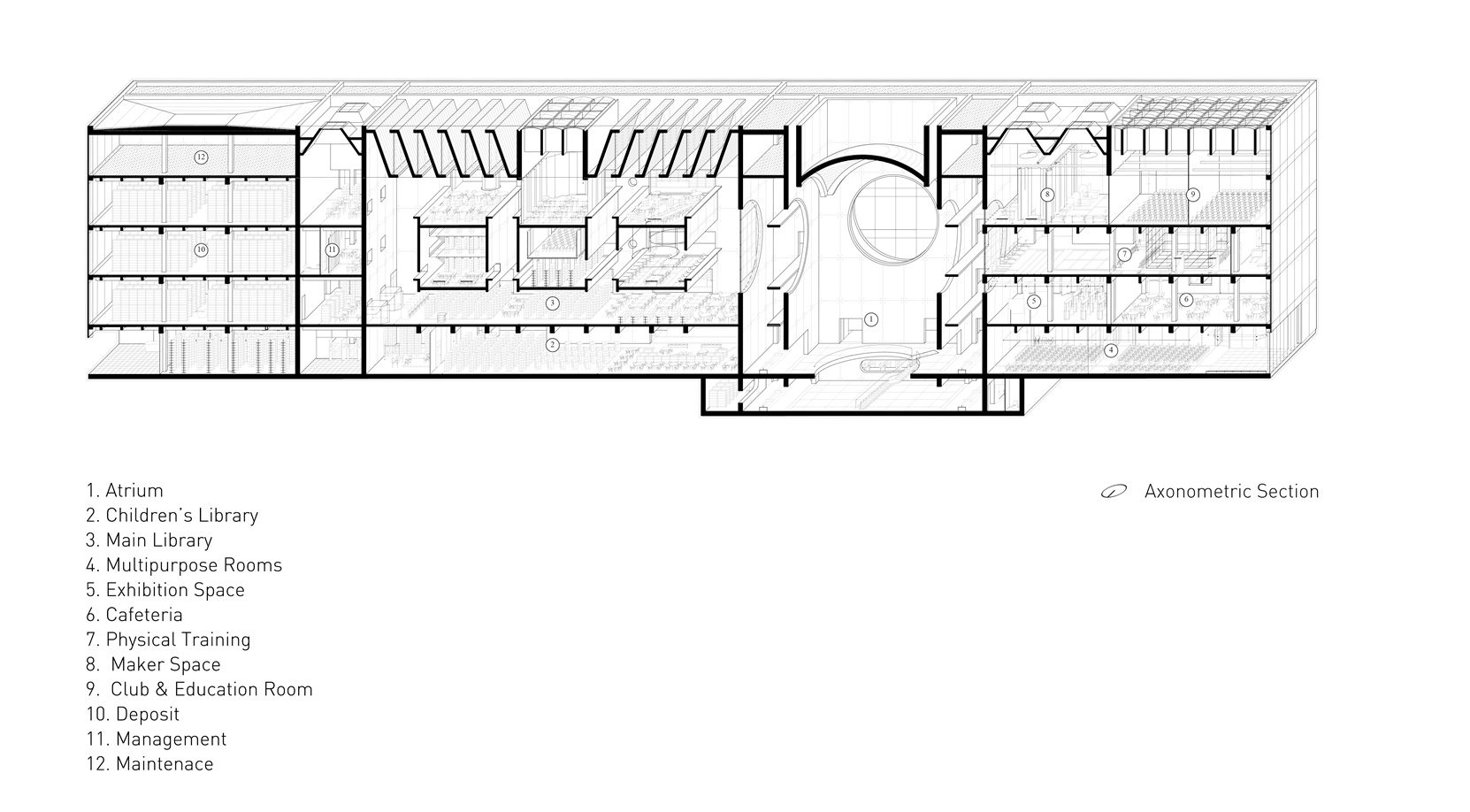
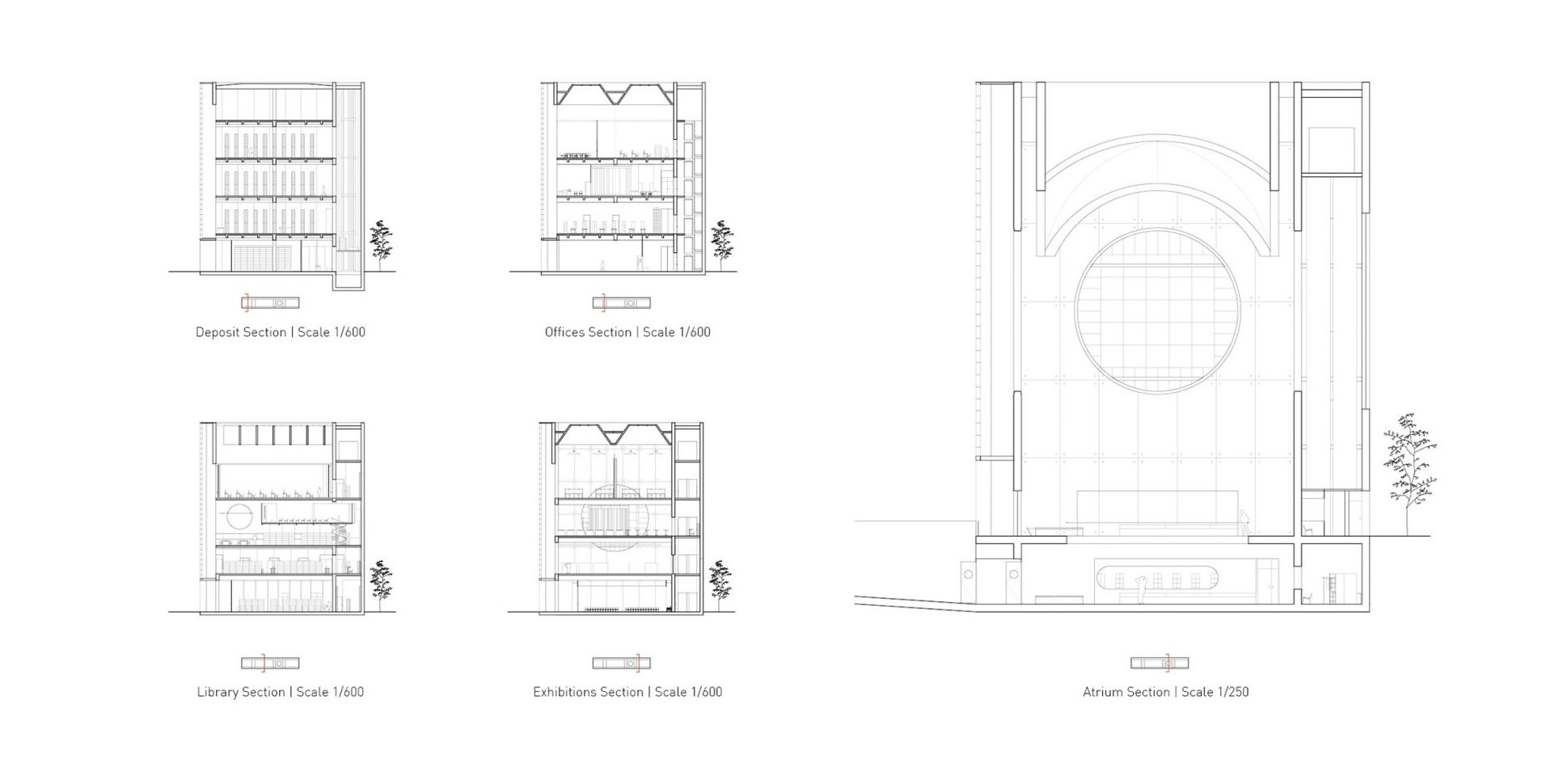
项目名称: 韩国光州图书馆
完成年份: 2020年
面积: 11,000㎡
项目地点: 韩国光州
建筑设计: STLarchitects
公司网站: www.stlchicago.com
联系邮箱: info@stlarchitects.com
主创设计: STLarchitects
设计团队: STLarchitects
Project Name: Gwangju Library in Korea
Completion Year: 2020
Size: 11,000㎡
Project Location: Gwangju, Korea
Landscape/Architecture Firm: STLarchitects
Website: www.stlchicago.com
Contact E-mail: info@stlarchitects.com
Lead Architects: STLarchitects
Design Team: STLarchitects
更多 Read more about:STLarchitects






路易斯康的影子
这也太康了吧