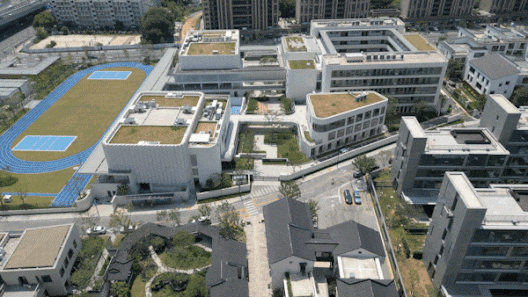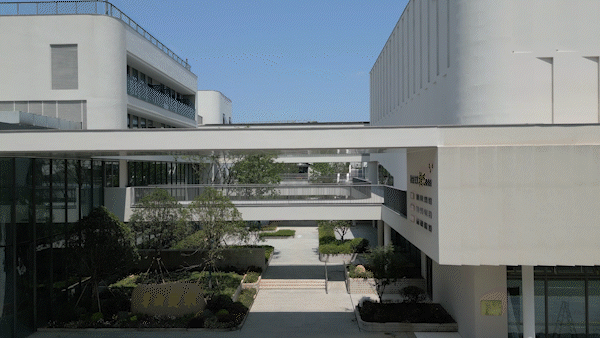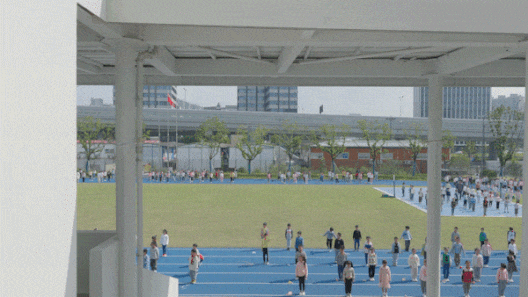本文由 goa大象设计授权mooool发表,欢迎转发,禁止以mooool编辑版本转载。
Thanks GOA for authorizing the publication of the project on mooool, Text description provided by GOA.
goa大象设计:在校园建筑的设计中,应超越对功能空间的常规性构建,将空间视作行为的载体,为孩童的自主探索提供土壤。”——张迅,goa大象设计总建筑师
杭州大关小学祥符校区位于浙江省杭州市拱墅区,是祥符桥传统风貌街区的重要组成部分,于2023年9月正式投入使用。goa大象设计以EPC总承包的形式深度参与了项目从设计到落地的全过程。
GOA: “The design of educational architecture should go beyond basic functionality, with the space acting as a dynamic medium for rich behaviors, establishing an environment that encourages spontaneous exploration.”——ZHANG Xun, Lead Architect, Senior Principal of GOA
Commencing its operations in September 2023, Daguan Primary School (Xiangfu Branch) is a significant component of the Xiangfu Bridge Historic District Renewal initiative in Gongshu District, Hangzhou City, Zhejiang Province. The school was constructed under the EPC (Engineering, Procurement, and Construction) general contracting framework, with GOA’s significant involvement in every stage, from conceptualization to implementation.
▽东立面 East Elevation

肌理延续和尺度过渡 Continue in Fabric, Shift in Scale
作为区域城市更新计划的一环,杭州大关小学祥符校区毗邻历史风貌街区,其场地环境具有一定的特殊性。对场地历史信息的思考成为项目设计的出发点。
The site features unique attributes due to its proximity to the historic district, making it an essential component of the urban regeneration plan. Reflecting on the site’s historical context serves as the design origin.
▽项目区位 Site

▽规划策略 Master-planning
在持续的更新之中,城市的记忆浓缩于城市的空间肌理和尺度信息之中。老街旧巷,往往是引发共鸣至深的记忆载体。出于对场地历史的尊重,设计延续原集镇内被红线打断的主要街道——祥符直街,将其转换为校园的中轴,串联校园的南北入口,由此将园区分为东西两大区块。
As the city develops, the memories of its past become ingrained in the urban fabric. Within this landscape, the old streets and alleys bear profound recollections. In accordance with the initial governmental plan, the school’s red line interrupted Xiangfu Street, which had once served as the town’s primary access. However, in homage to local historical significance, the design extends this street and transforms it into the campus’s central axis. This axis connects the north and south entrances of the campus, thereby dividing the school into two clusters – east and west.
▽中轴景观 Central Landscape Axis

▽保留祥符直街痕迹 Conserving the Historical Path of Xiangfu Street

学校处于更新地块的边缘,亦即不同城市空间尺度的交汇处:南侧与东侧是大尺度的高层住区与城市高架,北侧为小尺度传统街区。基于此,建筑体量被错落布置,形成适宜的中尺度肌理,弥合周遭的城市尺度落差。
Situated on the periphery of the redevelopment district, the school interacts with multiple urban scales. Tall residential structures and urban viaducts dominate to the south and east, while a commercial block is designed in a traditional style to the north. Building upon this context, carefully staggered school volumes establish a harmonious texture that bridges adjacent spatial scales.
▽整体鸟瞰 Aerial View of the School

低调的米白色墙面让建筑融于周边历史风貌街区氛围之中。建筑立面基于虚实对比、肌理镶嵌等手法,在点、线、面结合的基本构图秩序下传递出如音乐般灵动、活跃的形象。
The warm-hued white walls harmonize with the historical ambiance. The façade follows a fundamental compositional discipline, employing points, lines, and surfaces to establish a contrast between solidness and void. The resulting vibrant image resonates with a melodic flow.
▽图书馆&报告厅东立面夜景 East Elevation of the Library & Auditorium (Night View)

流动的校园空间 Dynamic Fluidity in Campus Spaces
延续祥符直街肌理的中轴成为校园的公共通廊。其西侧为日常教学区,教室与办公空间环绕于方形内院布置;东侧为文体活动区,包含图书馆、报告厅、食堂、体育馆、操场。
The central axis extends from Xiangfu Street, serving as a communal corridor. The academic zone is situated to the west, with classrooms and offices surrounding a central courtyard. To the east, the cultural and sports zone includes facilities such as a library, auditorium, canteen, gymnasium, and track field.
▽中轴景观 Central Landscape Axis

▽功能组织 Programmatic Organization

校园不仅是提供知识教育的空间,更是激发孩童自主性的场所。因而,设计在相对严肃的教学空间外,构建亲近自然、空间层次活泼多样的校园环境,给偶然和自发的学习提供可能。
The architects believe that educational spaces should be not only functional but also inspiring and transformative. Therefore, Daguan Primary School’s design transcends the constraints of traditional learning spaces, establishing a diverse and dynamic spatial hierarchy and an environment that embraces nature. Such an approach encourages opportunities for incidental and spontaneous learning.
▽景观庭院俯视 Nature-Integrated Spatial Hierarchy

▽教学楼庭院场景 Central Courtyard in Academic Zone

西侧教学区围绕一座内向庭院布置,为孩童提供庇护感和安全感。在庭院中,孩子们的奔跑被放慢。建筑师将庭院切割为像素化的小尺度,并赋予其标高变幻,起伏的台地上遍植绿植,引导学生用身体感受环境中蕴含的丰沛信息,在潜移默化中建立对于四季和自然的感知。
The academic zone on the west is designed to surround an inner courtyard, fostering a sense of privacy and safety. This enclosed courtyard is subdivided into smaller pixels, introducing varied terrain to slow down students’ movements. Lush greenery adorns the undulating terraces, allowing young learners to engage with the natural world and feel the changing seasons.
▽教学楼场景 Academic Zone Scenarios


内庭院空间也帮助隔绝了嘈杂的城市环境,保障着校园本该拥有的那份静谧。教学楼门厅则结合美术教室布置,为日常展览和亲子活动场景提供便捷舒适的空间。
Additionally, this introverted layout serves as a buffer against the bustling urban surroundings, fostering an optimal academic environment. The entrance hall is integrated with art studios, providing a versatile open space for exhibitions and family-oriented events.
▽教学楼门厅 Entrance Hall


东侧文体活动区内包含了图书馆、报告厅、食堂、体育馆和操场。丰富的功能单元通过立体、环通的流线相互联系,形成一个有机的空间网络。
The eastern cultural and sports activity zone comprises a library, auditorium, cafeteria, gymnasium, and track field. These units are interconnected through a three-dimensional circulation system, weaving a cohesive and organic spatial network.
▽交通流线 Interconnecting Circulation System

体量的立体叠加及跨越中轴的二三层连廊,模糊了楼层分隔界限,塑造出更多不同标高上的活动空间。拥抱多样性的设计策略不仅为校园的使用者们提供了更多创意发挥的空间,也为学校的日常活动及特别活动提供了灵活而多元的场所。
Integrating stacked volumes and connecting corridors blurs the boundaries between levels, forming activity zones at varying heights. This design strategy not only encourages the creative utilization of spaces to foster diverse scenarios but also provides adaptable venues for educational and leisure activities.
▽文体活动区剖透视 Sectional Perspective of Cultural and Sports Zone


▽室外活动空间 Outdoor Activity Zones

与西侧的日常教学区不同,东侧的文体活动区设置迂回的路径,构建多层次、立体化的校园步行系统。在使用中,新的路径可能被探索,新的交流也可能发生。
In contrast to the academic zone, the cultural and sports zone features a three-dimensional pedestrian system that provides opportunities for exploring new accesses and fresh interactions.
▽田径场看台局部 The Grandstands



在城市中,由于土地稀缺,紧凑与拥塞无处不在。而校园中三维变幻的丰富路径不仅启发着孩子们对自由空间的感知,更为他们在城市中的童年提供了游园般轻松的体验。
Despite the constraints of limited urban land, the school offers children a cherished memory reminiscent of a delightful park stroll through its meandering pathways.
▽文体活动区路径及平台 Circulation System of Cultural and Sports Zone

文化功能的辐射 Radiating Cultural Influences
设计不仅追求教育价值的完善,更着眼于学校可能发挥的社会作用。杭州的城北片区文化设施相对稀少,建筑师希望学校在未来运行中,有机会于特定时段向城市开放,与社区形成互动,补足社区文化活动的不足。
The design objective of Daguan Primary School goes beyond mere educational value, aiming to have a broader potential impact on the surrounding cultural fabric. The architects envision the school interacting with the city and addressing shortages in local cultural activities throughout its future operations.
▽校园鸟瞰 Aerial View of the School

设计为这一愿景留出了空间上的可能性。方形回廊所环绕的日常教学空间满足独立封闭管理的需求,保障了学校自身运行的安全性和私密性。而东侧的文体活动设施则可被视作一个单独的组团,有条件在合理的管理机制下,于周末等时段面向大众开放。
The design presents opportunities for realizing the vision. The academic zone facilitates self-contained operations, ensuring a secure and private educational environment. Simultaneously, the cultural and sports zone can operate as an independent entity, with the potential to open to the public during specified periods, such as weekends, following suitable management regulations.
▽田径场看台 The Grandstands

▽田径场活动 Track Field Activities

在建筑师的蓝图中,顺着这一愿景,学校的运动场、图书馆、食堂等设施将经由祥符直街与商业及滨水空间串联,共同构成一组完整的公共空间系统。
Adhering to this concept, the school’s track field, library, and canteen will link seamlessly with the commercial and waterfront areas through Xiangfu Street, resulting in a vibrant and comprehensive public space system.
▽祥符桥传统风貌街区全景 Xiangfu Bridge Historic District Renewal Project

从宏观角度,教育的目的是文化的传承与发展。学校不仅是知识的传授者,更有潜力成为社区文化的推动者。大关小学祥符校区的设计以对历史肌理的传承为起点,以对周边城市的空间反哺为落点,为杭州城北增添了一座富有多样可能性的公共建筑。
Education serves a broader purpose of preserving and advancing culture. Beyond being a vehicle for knowledge dissemination, schools have the potential to serve as cultural promoters for the community. The design of Daguan Primary School places value on historical context. It extends its influence to enhance the surrounding urban space, contributing to a public building teeming with diverse possibilities in northern Hangzhou.
技术图纸 Drawings
▽填彩总平面图 Masterplan

▽首层平面图 Ground Floor Plan

▽立面图 Elevations

▽1-1剖面图 1-1 Section

▽2-2剖面图 2-2 Section

项目名称:杭州大关小学祥符校区
项目地点:浙江省杭州市
业主:杭州市拱墅区城市建设发展中心
建筑/室内/景观/EPC:goa大象设计
设计/竣工:2019 / 2023
建筑面积:33,300㎡
摄影:Daily建筑摄影-刘国威
Project Name: Hangzhou Daguan Primary School Xiangfu Branch
Location: Hangzhou, Zhejiang Province
Client: Hangzhou Gongshu District Urban Construction and Development Center
Architecture & Interior & Landscape & EPC Management: GOA (Group of Architects)
Design / Completion: 2019 / 2023
GFA: 33,300 sqm
Photographer: Daily Architectural Photography – Liu Guowei
“ 设计在相对严肃的教学空间外,构建亲近自然、空间层次活泼多样的校园环境,给偶然和自发的学习提供可能。”
审稿编辑:Maggie
更多 Read more about: goa大象设计








0 Comments