本文由 奥雅设计 L&A Design 授权mooool发表,欢迎转发,禁止以mooool编辑版本转载。
Thanks L&A Design for authorizing the publication of the project on mooool, Text description and images provided by L&A Design.
译地设计:由译地事务所 设计的蚝乡湖公园占地13公顷,位于深圳市宝安区沙井街道,连接了排涝河、新桥河、万丰河、潭头河等四条城市河流。作为重要的雨洪调蓄池,一直为当地的防汛与截污起到重要作用。但由于日益恶化的水质,和周边工业厂房对环湖场地的占用,已逐渐被周边居民所遗忘。
eLandscript:The 13-hectare Haoxiang Lake Park, designed by eLandscript, is located in Bao’an District, Shenzhen. It is connected to four urban rivers including Pailao River, Xinqiao River, Wanfeng River and Tantou River. As an important stormwater retention pond, it has played an important role in local flood control and pollution interception. However, due to the deteriorating water quality and the occupation of industrial plants around the lake, it has been gradually forgotten by the surrounding residents.
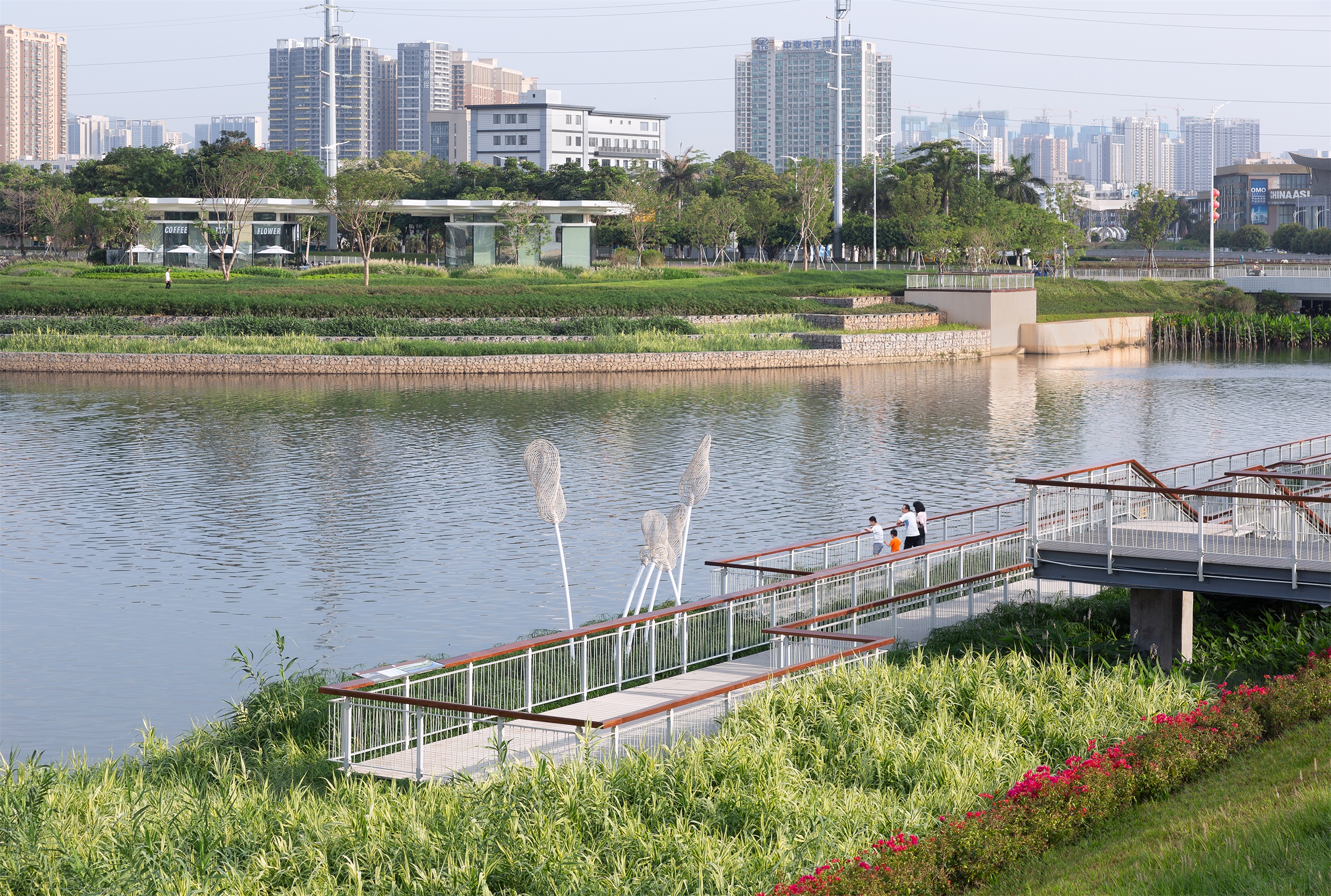
这个项目始于2019年,伴随广东省万里碧道的建设展开,蚝乡湖与周边流域共同开展生态治理,大幅提升了整体的水质,并通过城市更新的机会将环湖的空间打造为一座开放的滨水公园,以弹性的再生手段带来积极的环境影响,并解决不断增长的社区居民对开放空间的使用诉求,和城市快速发展带来的社会问题。
This project started in 2019. Haoxiang Lake and the surrounding watershed jointly carried out ecological management, which greatly improved the overall water quality. Through the opportunity of urban renewal, the space surrounding the lake is re-positioned and planed as an open waterfront park. It cites flexible regeneration methods to bring positive environmental impacts, and solve the growing community residents’ demands for the use of open space, and the social problems brought about by the rapid development of the city.
▼蚝乡湖公园改造前后对比 Haoxiang Park Before & After
水岸重联|Reconnect The Waterfront
一个850米的步行环道将四片河岸空间重新连接,并在不同的区域与场地碰撞出蚝心虹桥、水闸观景台、花廊驿站等景观锚点。
An 850-meter pedestrian loop reconnects the four riverside spaces, and collides with the site in different areas to create landscape anchor points, such as the Rainbow Bridge, the Sluice Overlook, and the Flora Trellis Café.
▼蚝乡湖公园平面图 Master Plan of Haoxiang Park
▼蚝乡湖公园鸟瞰 Haoxiang Park Overview

花廊驿站 Flora Trellis Cafe
花廊驿站的设计与LAAB合作,采用参数化的菱形屋面与幕墙。驿站两侧布置咖啡厅和洗手间,中间的开放空间与公园连为一体,是市民喜爱的休闲之地。
The design of Flora Trellis Café collaborate with LAAB Architects, using parametric rhombus roof and curtain wall. Cafe and toilets are arranged on both sides of the station, and the open space in the middle is connected with the park, which is a popular leisure place for citizens.
▼花廊驿站鸟瞰 Flora Trellis Cafe

▼蚝壳文化标识墙 Oyster Shell Logo Wall

▼与公园景观融为一体的花廊驿站 Flower Gallery Station that blends with the park landscape
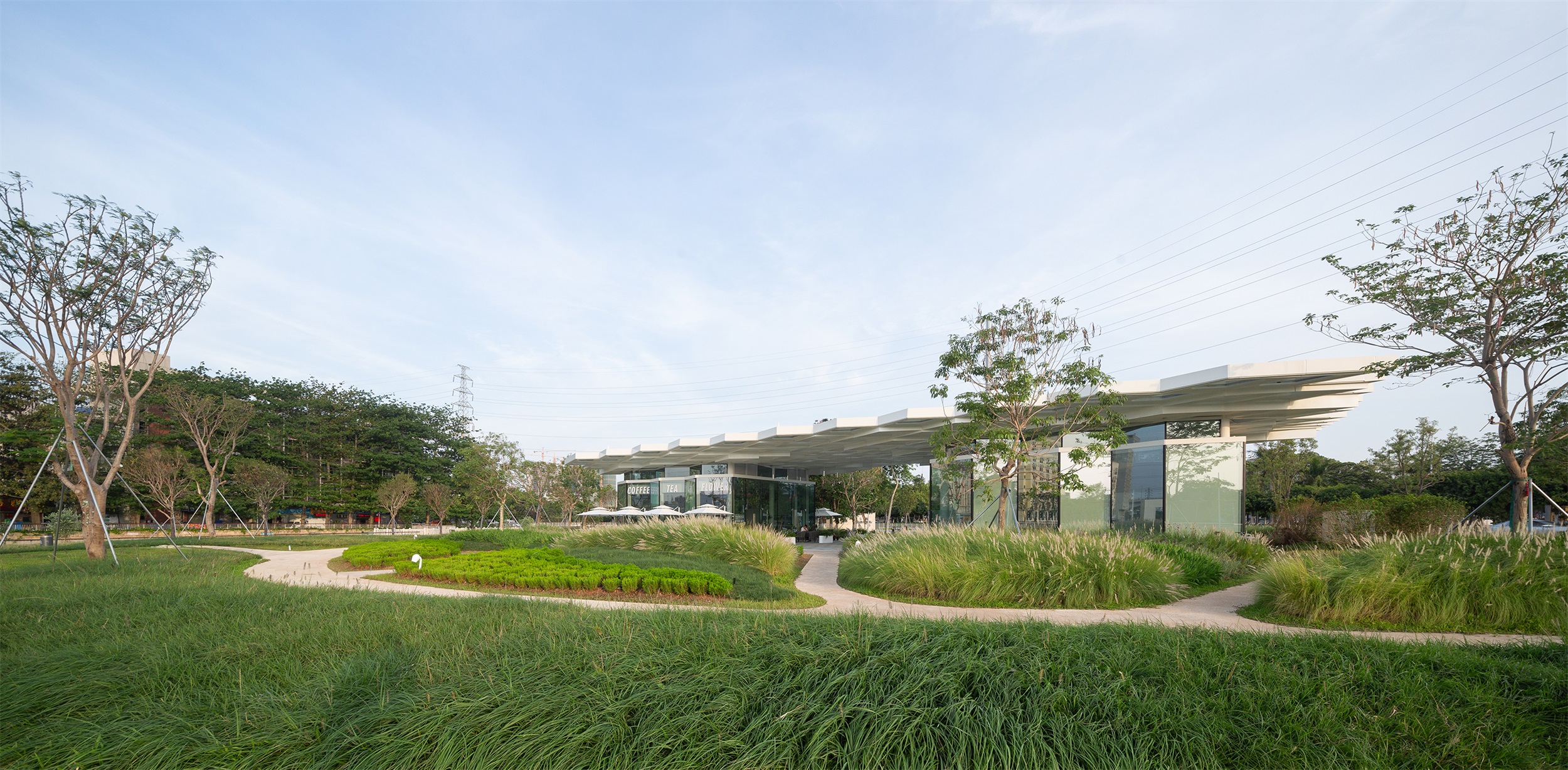
▼自然的植物群落 Natural plant community
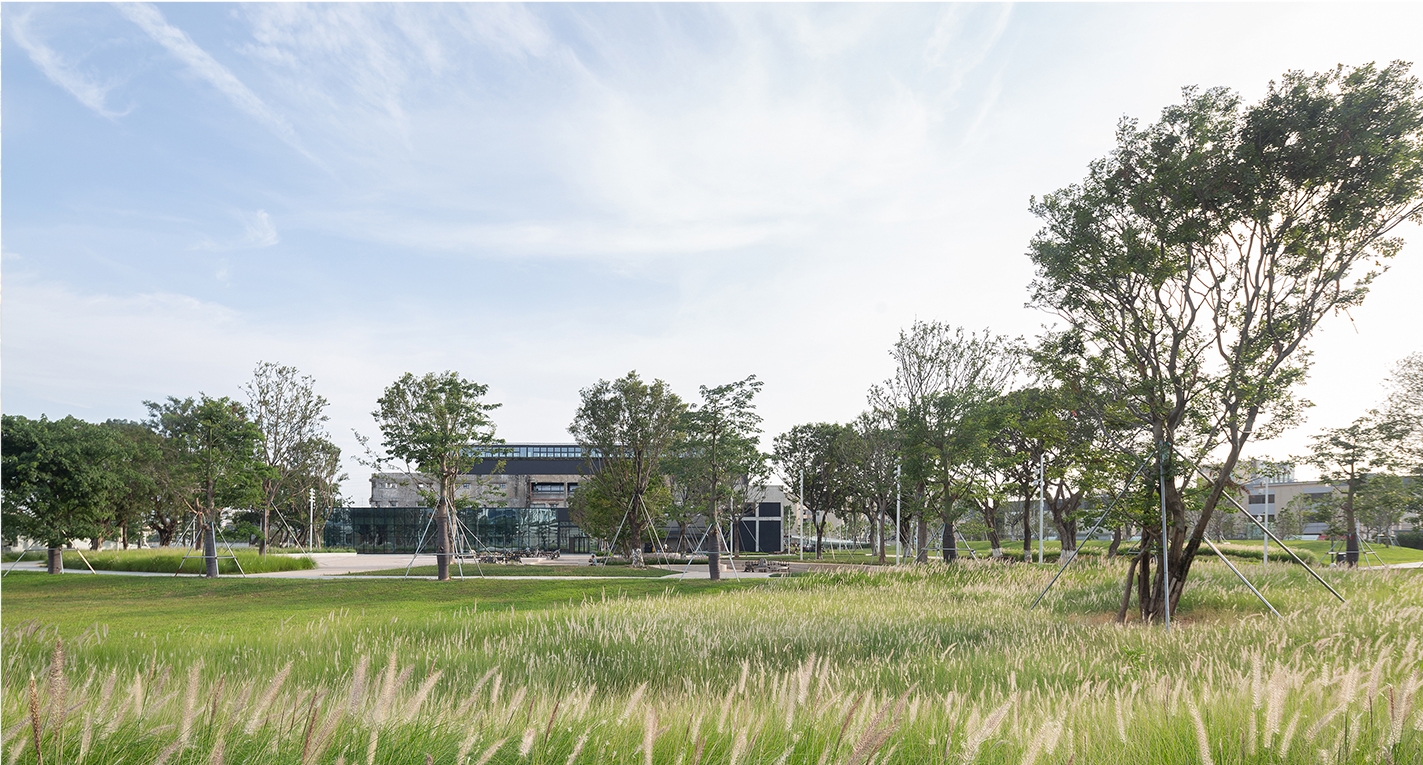
▼林间漫花步道 Flower trail in the forest
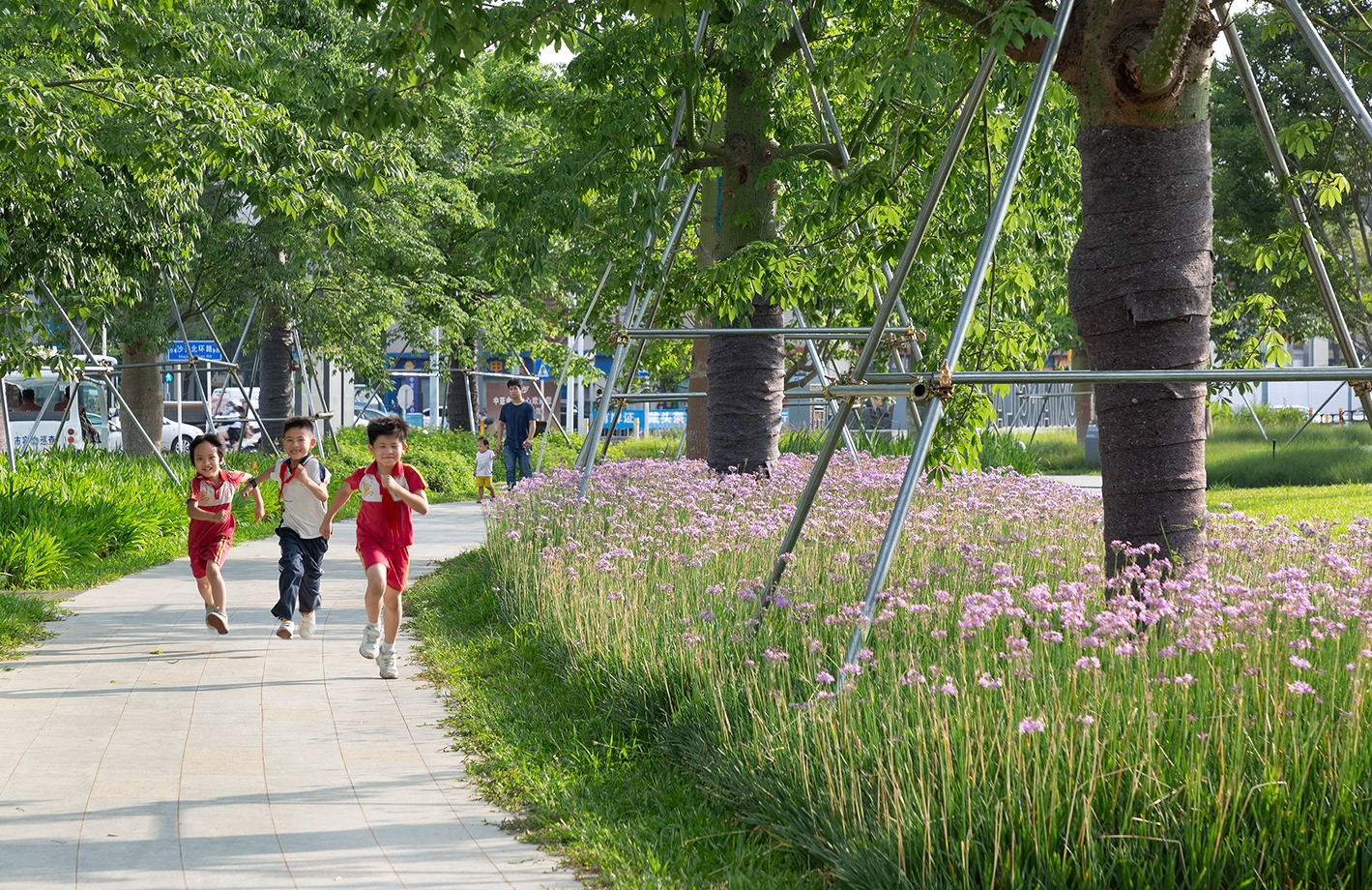
▼花廊驿站外观 Exterior of Hualang Station


▼参数化设计的菱形屋面与幕墙 Parametric design of rhombus roof and curtain wall

蚝心虹桥 Rainbow Bridge
蚝心虹桥的设计与SBP合作,采用了总长238米弧形钢箱梁结构,最大跨径为77米。为了最低化的影响河道与环境,一座跨河的虹桥应运而生,成为眺望公园和周边城市的最佳观景点。
The design of Rainbow Bridge collaborate with SBP, using a total length of 238 meters of curved steel box girder structure, with a maximum span of 77 meters. In order to minimize the impact on the river and the environment, a rainbow bridge across the river was born, becoming the best viewing spot for overlooking the park and surrounding cities.



▼蚝心虹桥扶手及灯光照明 Rainbow Bridge Railing & Lights

弹性再生|Resilience Regeneration
除了人工湿地、滞留草坪等低影响的环境设施,一个更具弹性的水岸也能加吸引市民体验和认知自然,了解对水环境的保护。经过缜密的行洪评价与分析,原有600米长的驳岸垂直挡墙被改造为生态石笼墙梯级湿地,在净化水体的同时,营造生态群落生境,并提供多维度的亲水可能,包括架高的芦苇水岸栈道、可被淹没于洪水之下的滨水步道等。
In addition to low-impact environmental facilities such as constructed wetlands and stranded lawns, a more flexible waterfront can also attract citizens to experience and recognize nature, and to understand the protection of the water environment. After careful evaluation of flooding analysis, the original 600-meter-long revetment vertical retaining wall was transformed into an ecological gabion-wall cascade wetland. While purifying the water body, it creates an ecological community habitat and provides multi-dimensional hydrophilic possibilities, including Elevated Reedbank Promenade, and the rock promenade that can be submerged under the flood.
▼芦苇水岸 Reedbank Promenade

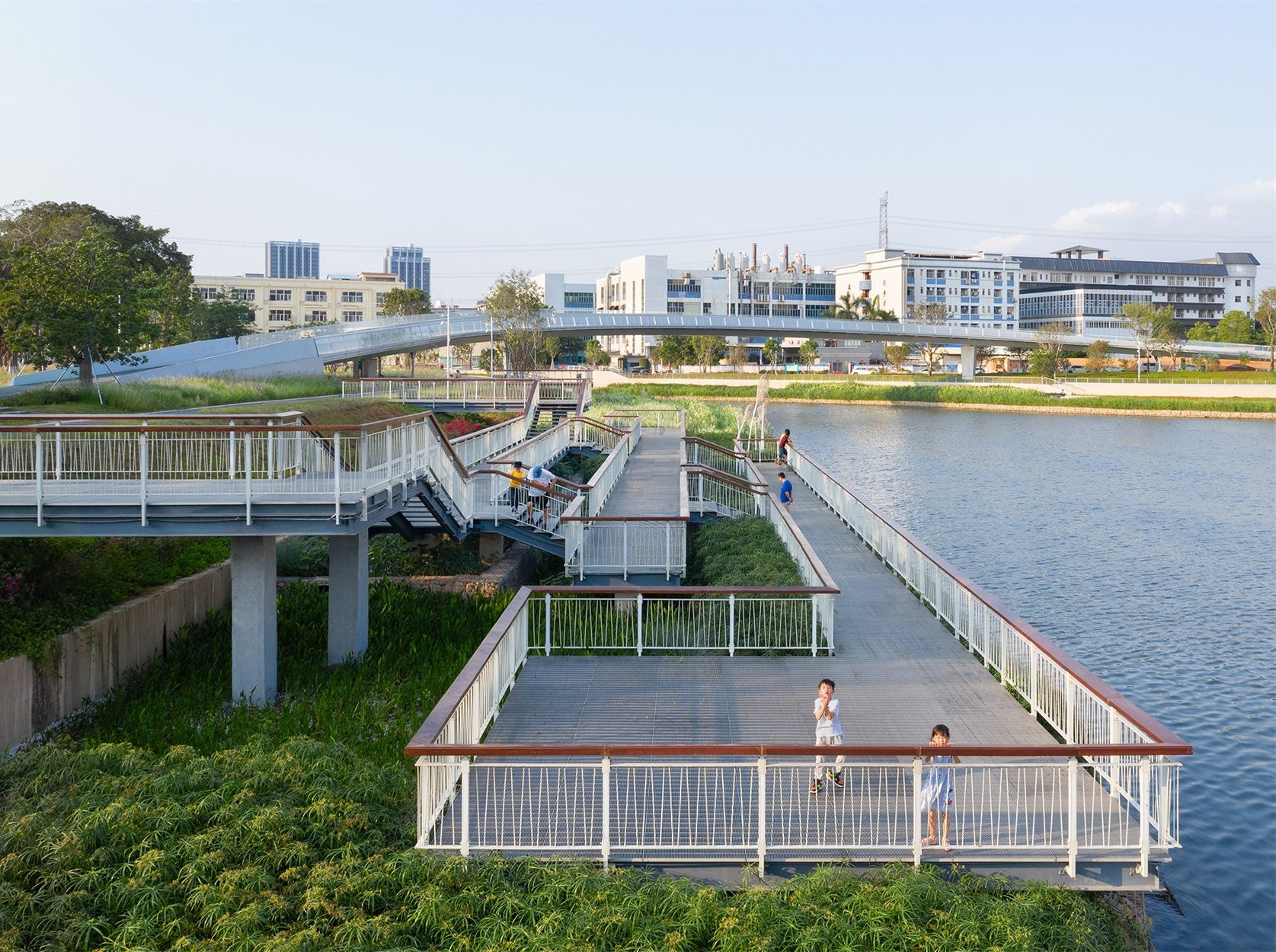
▼芦苇水岸夜景 Reedbank Promenade Night View
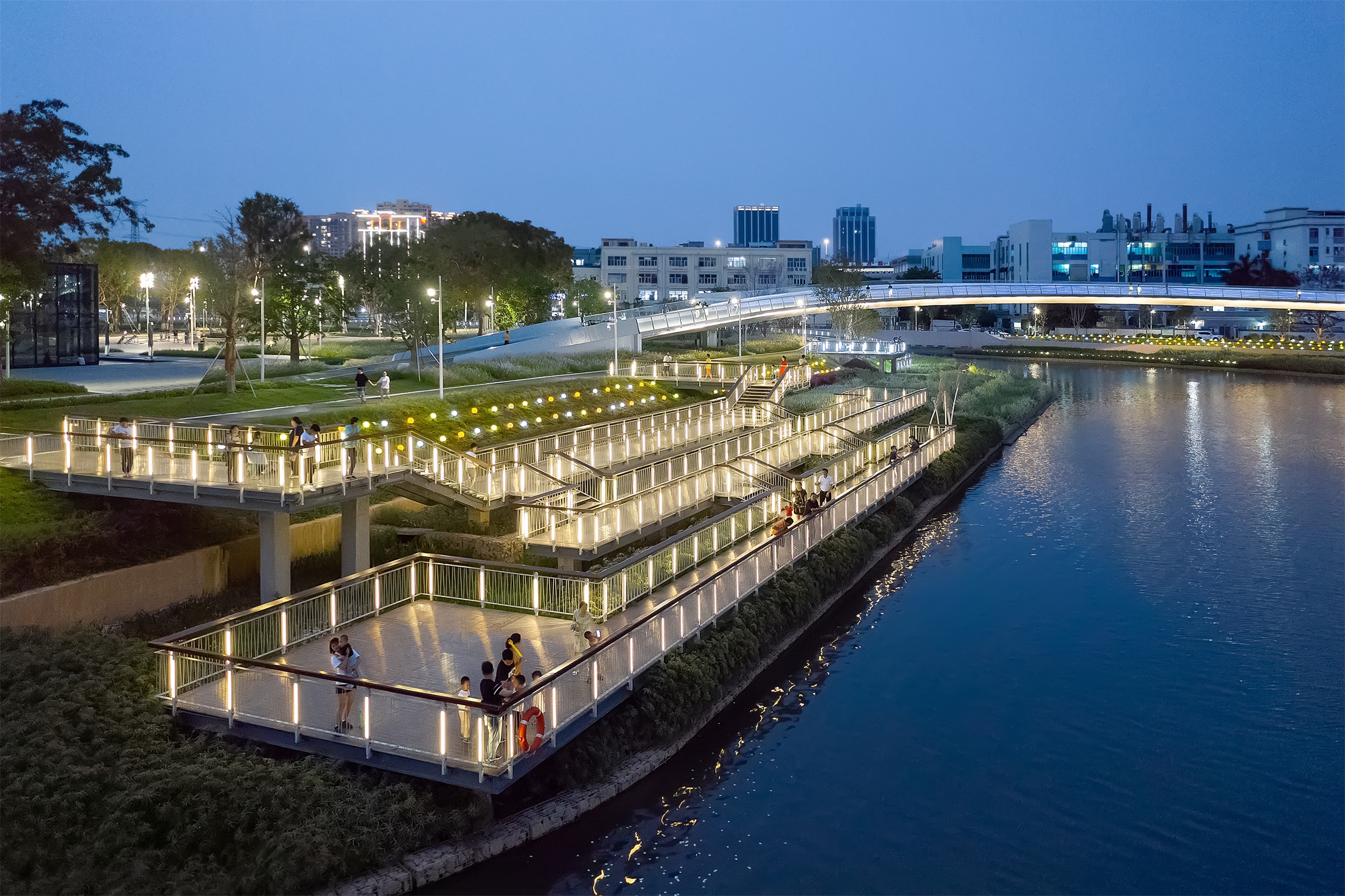
▼曲岸眺台改造前后对比 Meandering Promenade Before & After

▼曲岸眺台 Meandering Promenade
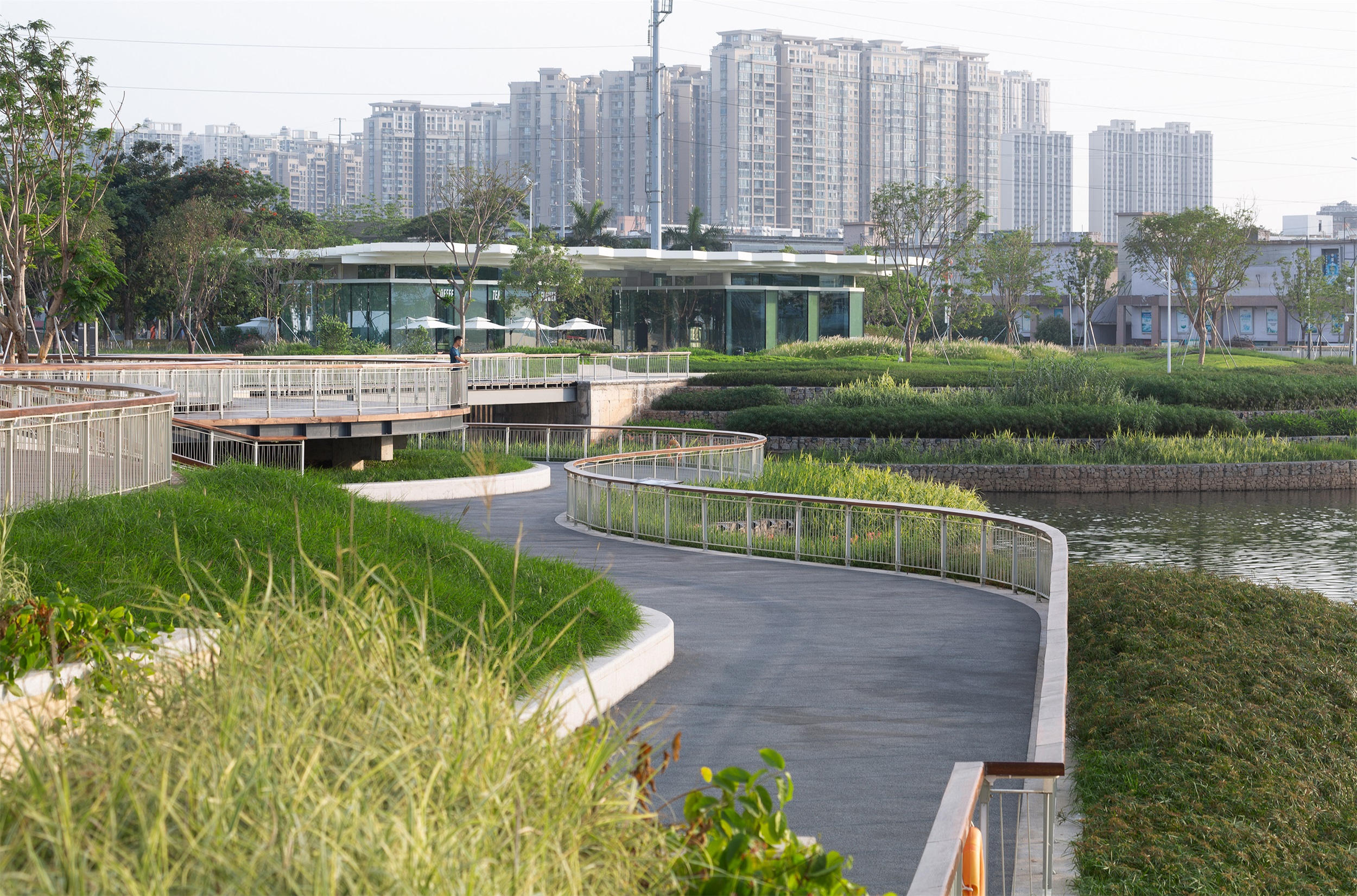
▼曲岸眺台夜景 Meandering Promenade Night View

文化焕新|Cultural Renewal
团队提出保留原有的沙井发电厂建筑并改造为文创展馆,重申了城市遗产的文化属性,并围绕其周边设计了各类活动空间,包括面向学生和家庭亲子的蚝壳水迷宫和教育湿地、和面向文化团队和露天展演需求的大草坪。当地传统的蚝壳筑墙工艺也被用于项目当中,以建造的景墙向市民展示这项富于文化含义的高超工艺。
The team proposed to retain the original Shajing power plant building and transform it into a cultural and creative exhibition hall, reiterating the cultural attributes of the urban heritage, and designing various activity spaces around its surroundings, including the Oyster-Shell Water Maze and Education Wetland, a grand lawn gathering events and culture performances. The local traditional Oyster-Shell Wall technique was also used in the project, and the built scenery wall demonstrated this superb craft with cultural meaning to the citizens.
▼教育湿地的雨水收集和净化措施 Runoff & Water Treatment Solution in Education Wetland
▼教育湿地鸟瞰 Education Wetland
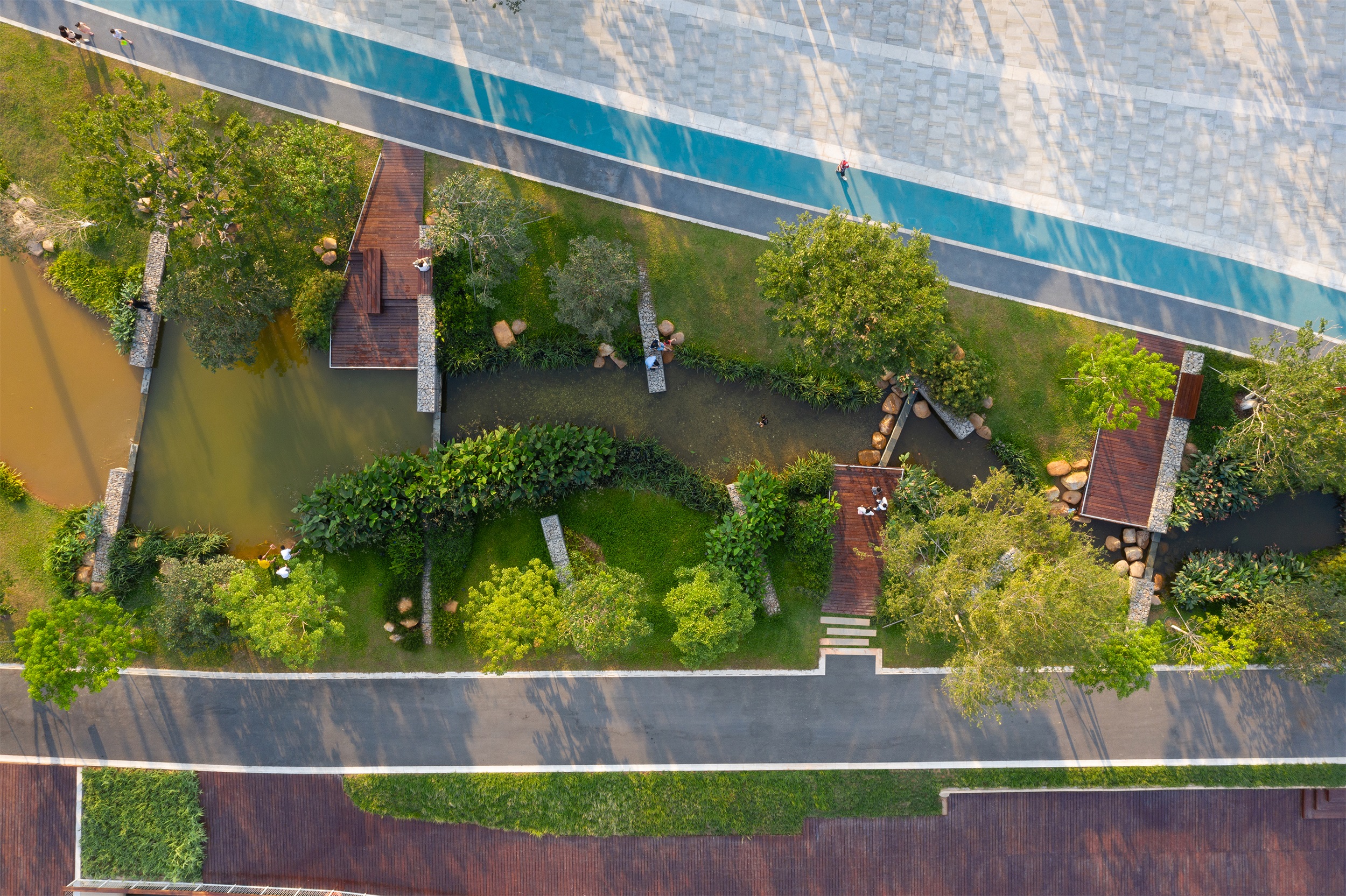
▼参与互动的教育湿地 Participate in an interactive educational wetland
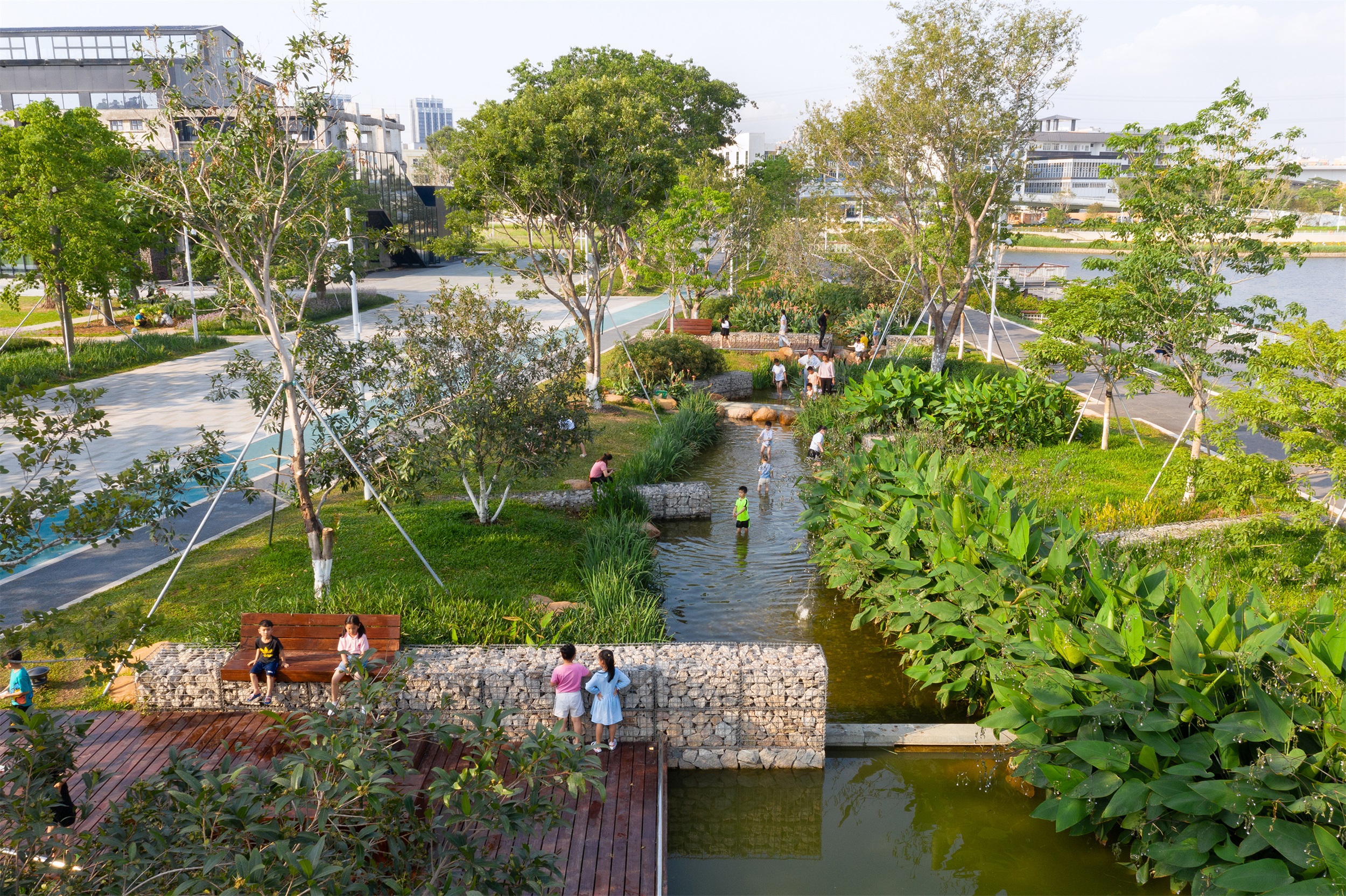
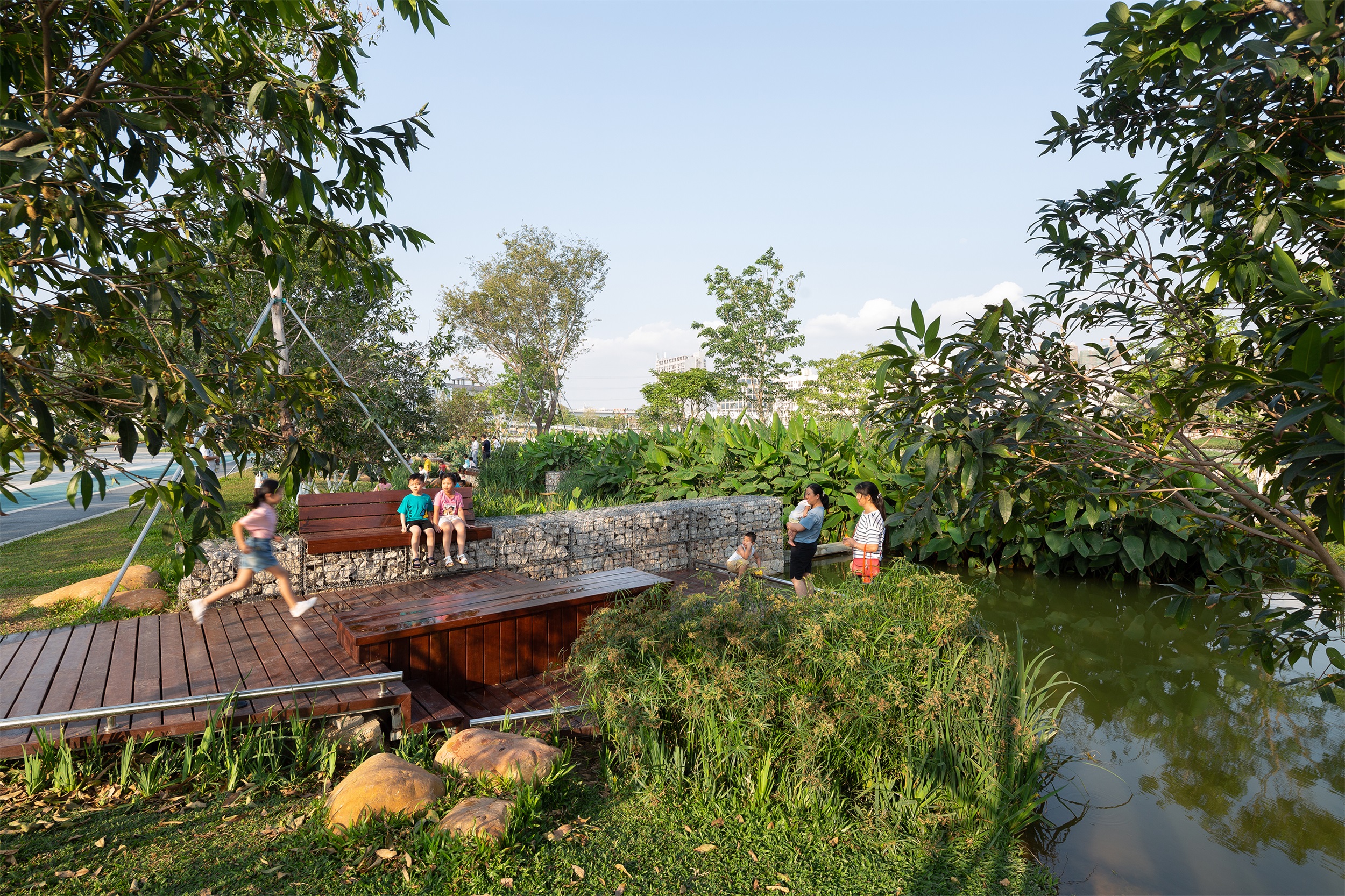
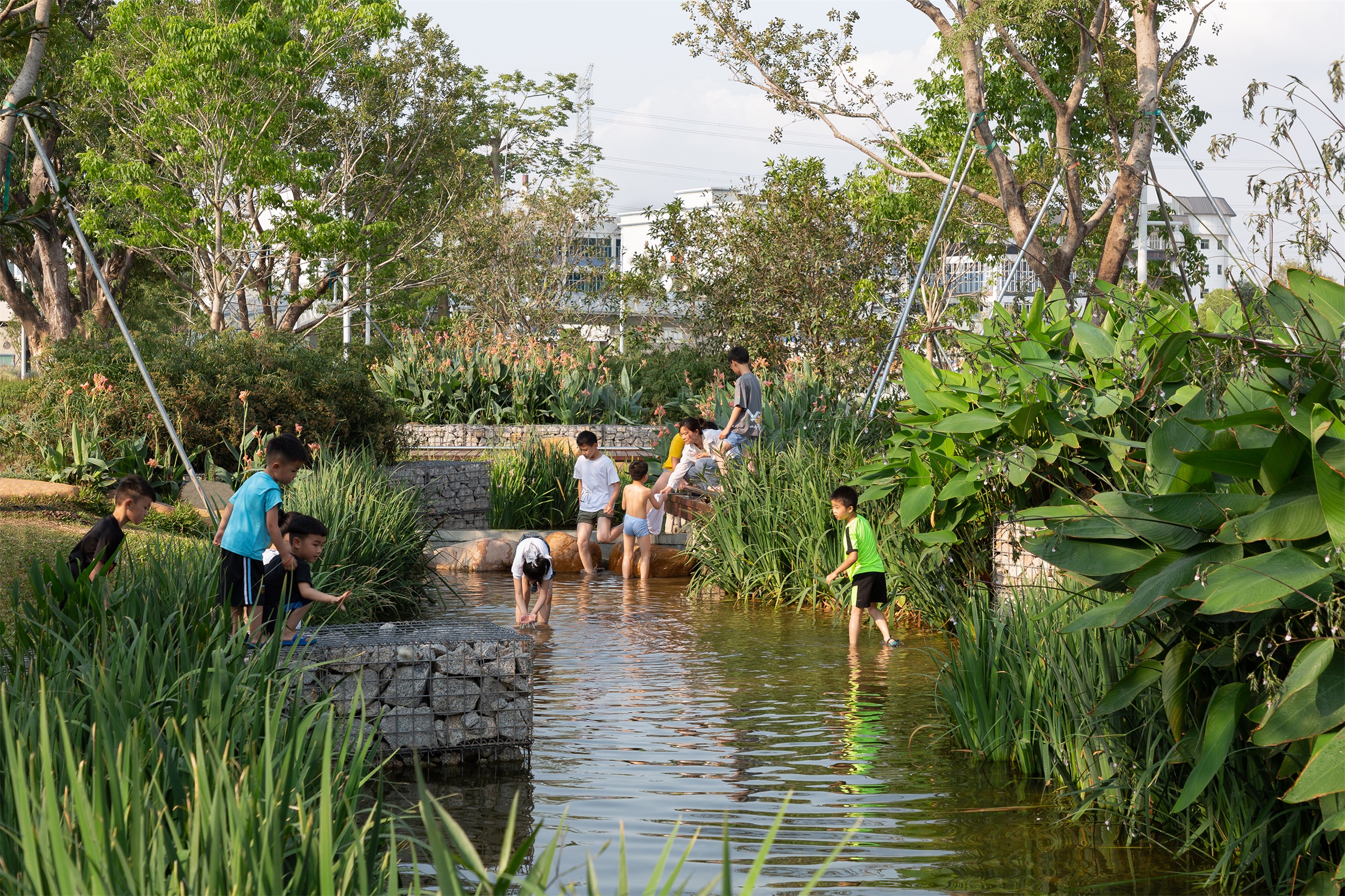
▼蚝壳水迷宫 Oyster Shell Water Maze
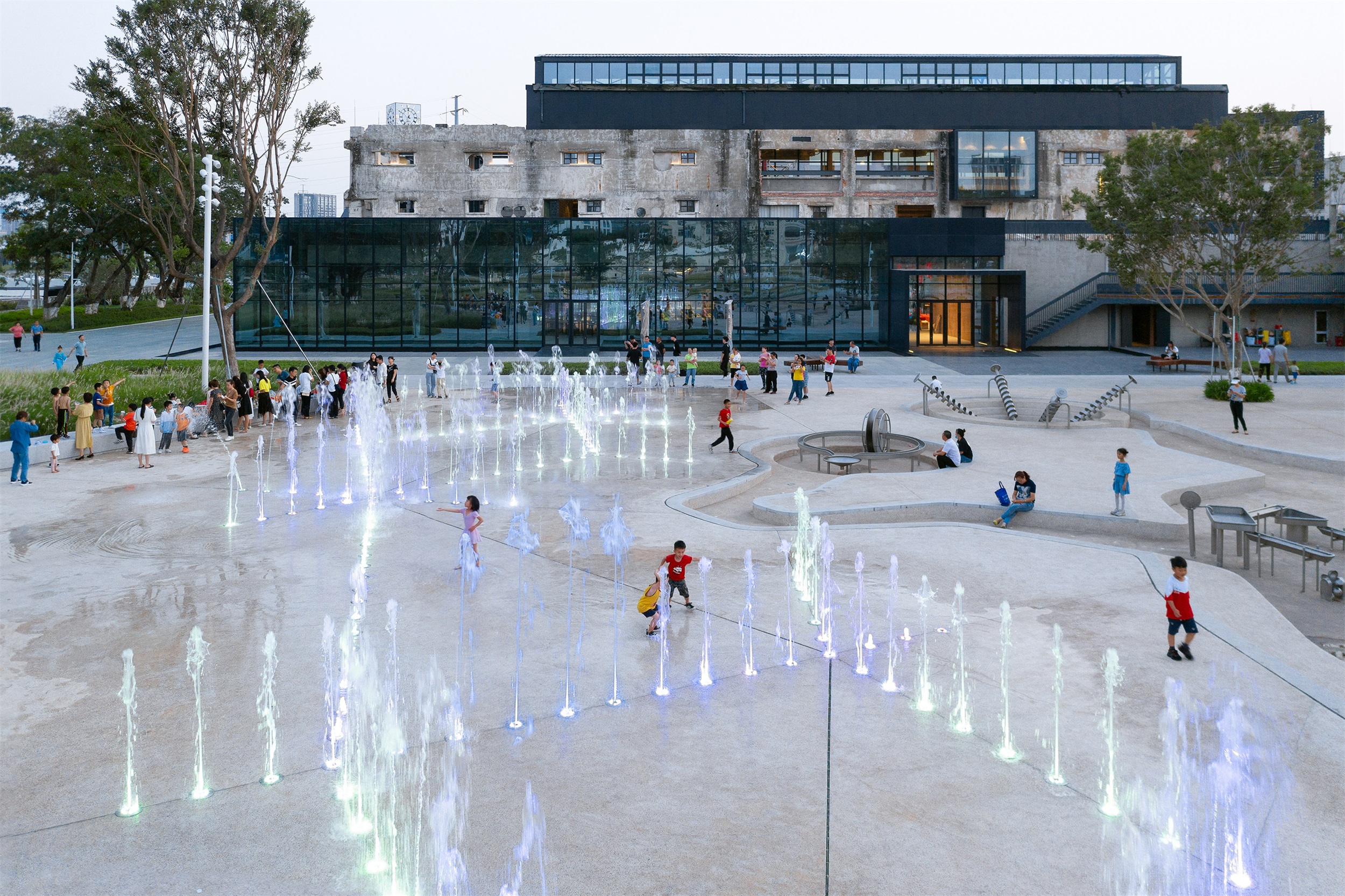

▼风之廊 Wind Trellis
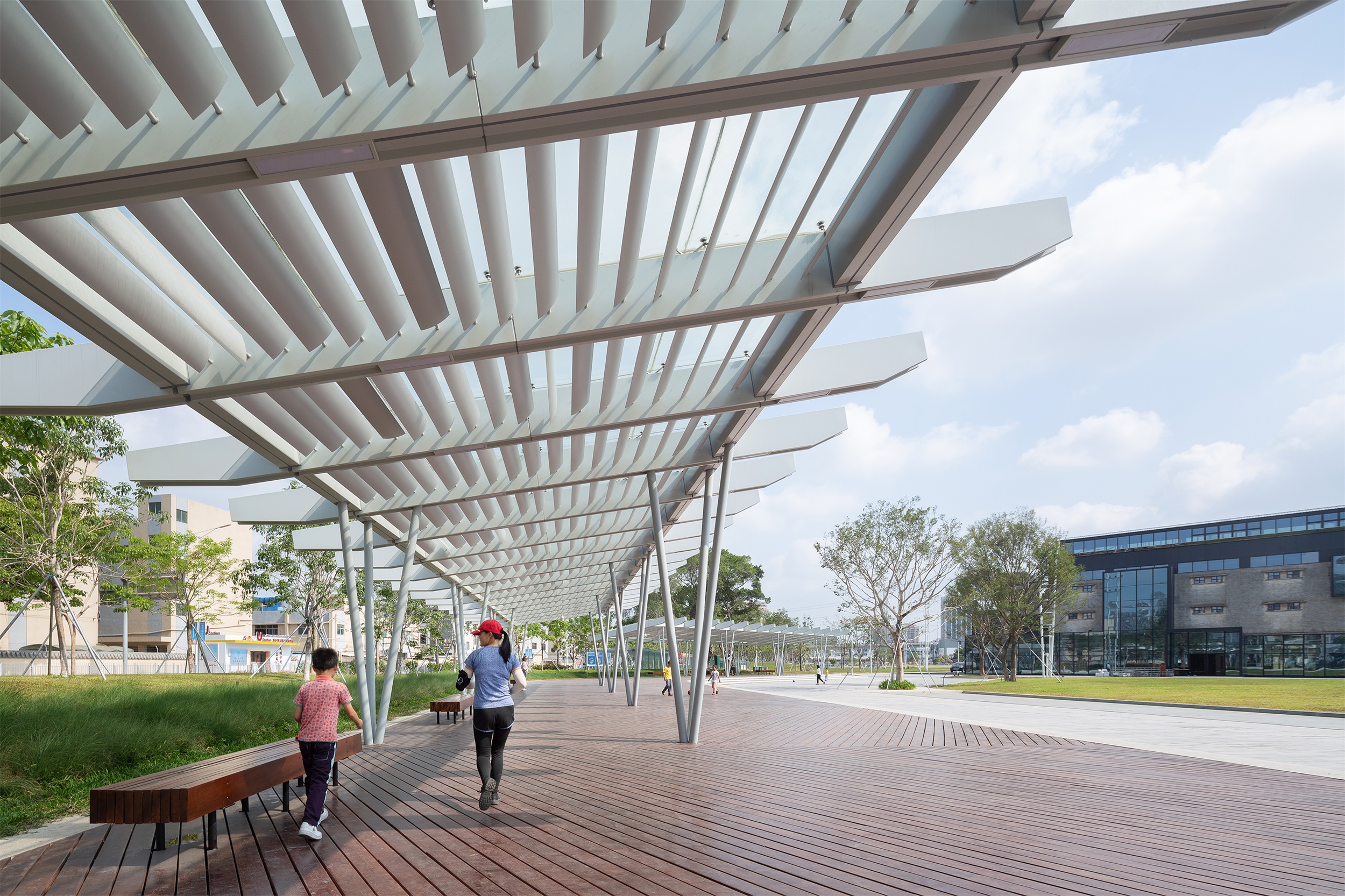
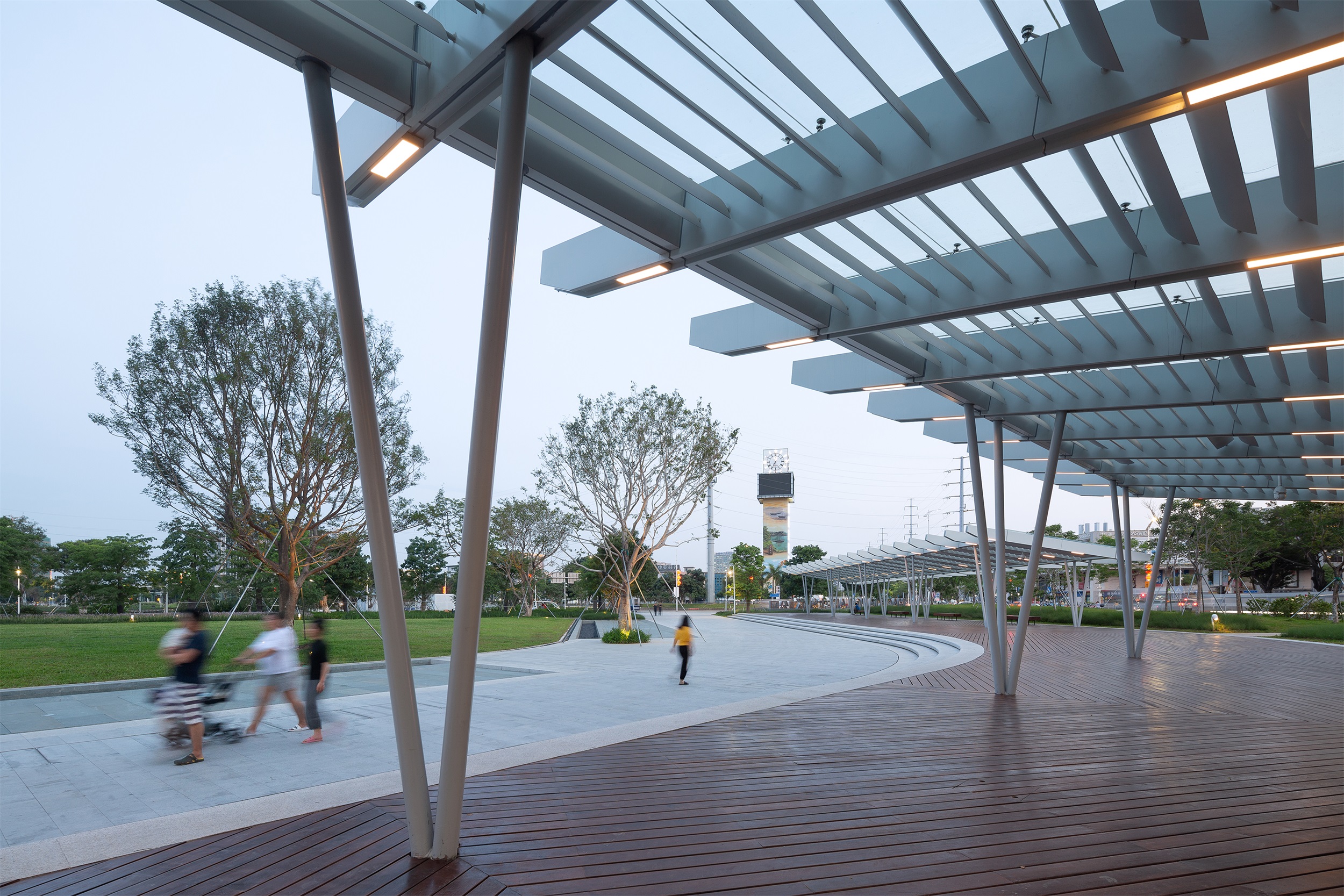

蚝乡湖公园项目已于2021年建成并交付使用,并作为一年一度的蚝乡文化节的举办场所,成为展示当地文化的交流展示平台。
The Haoxiang Lake Park project has been completed and opened in 2021. It will be used as the venue for the annual Oyster Cultural Festival which is the grand platform for exchange and display of local culture.
▼蚝乡湖公园鸟瞰夜景 Haoxiang Park Overview Night Time

▼蚝乡湖公园作为每年一度的蚝乡节举办地 Haoxiang Park as the main event place for Oyster Culture Festival

项目名称: 蚝乡湖公园
完成年份: 2021
项目面积:130,000 sqm
项目地点:深圳市宝安区沙井街道
设计公司: 译地事务所有限公司
公司网址: www.elandscript.com
联系邮箱: contact@elandscript.com
主创设计师: 张谦,唐筱璐
设计团队: 张谦、唐筱璐、令狐小灵、张蓝兮、廖文剑、范武峻、张盼盼、Anantsorrarak Vorrarit、吴承阳、陈震宇、刘启文、陈昍逵、彭子珍、吴丹、伍思远、赵彩宏、吴芷莹、潘昕琳、虞倩倩、王怡
委托方: 深圳市宝安区沙井街道办事处,华润置地城市运营管理(深圳)有限公司
总体概念方案及扩初设计: 译地事务所有限公司
蚝心虹桥(方案、扩初设计):sbp施莱希工程设计咨询有限公司
花廊驿站(建筑及室内的方案、扩初设计):LAAB Architects
文创展馆(建筑及室内设计):趣城(上海)规划建筑设计有限公司
桥梁及建筑设计(施工图设计):上海市城市建设设计研究总院(集团)有限公司
景观设计(施工图设计):北京正和恒基滨水生态环境治理股份有限公司
湿地水生态:北京正和恒基滨水生态环境治理股份有限公司
监理单位:深圳市合创建设工程顾问有限公司
施工方:中国十七冶集团、深圳文科园林股份有限公司、深圳时代装饰股份有限公司
摄影师: 曾天培、章勇、 廖文剑
Project name: Haoxiang Lake Park
Year of completion: 2021
Project area: 130,000 sqm
Project location: Shajing Street, Baoan District, Shenzhen
Design company: eLandscript limited
Company website: www.elandscript.com
Contact email: contact@elandscript.com
Lead designer: Zhang Qian, Tang Xiaolu
Design team: Zhang Qian, Tang Xiaolu, Linghu Xiaoling, Zhang Lanxi, Liao Wenjian, Fan Wujun, Zhang Panpan, Anantsorrarak Vorrarit, Wu Chengyang, Chen Zhenyu, Liu Qiwen, Chen Shukui, Peng Zizhen, Wu Dan, Wu Siyuan, Zhao Caihong, Wu Zhiying, Pan Xinlin, Yu Qianqian, Wang Yi
Client: Shajing Sub-district Office, Bao’an District, Shenzhen, China Resources Land City Operation Management (Shenzhen) Co., Ltd.
Overall conceptual plan and expansion design: Yidi Office Co., Ltd.
Oyster Heart Hongqiao (plan, expansion design): sbp Schleich Engineering Design Consulting Co., Ltd.
Hualang Yizhan (architectural and interior plan, expansion design): LAAB Architects
Cultural and Creative Exhibition Hall (Architecture and Interior Design): Fun City (Shanghai) Planning and Architectural Design Co., Ltd.
Bridge and architectural design (construction drawing design): Shanghai Urban Construction Design and Research Institute (Group) Co., Ltd.
Landscape design (construction drawing design): Beijing Zhenghe Hengji Waterfront Ecological Environment Management Co., Ltd.
Wetland water ecology: Beijing Zhenghe Hengji Waterfront Ecological Environment Management Co., Ltd.
Supervision Unit: Shenzhen Co-Foundation Engineering Consulting Co., Ltd.
Contractor: China Seventeen Metallurgical Group, Shenzhen Wenke Garden Co., Ltd., Shenzhen Times Decoration Co., Ltd.
Photographers: Zeng Tianpei, Zhang Yong, Liao Wenjian
“ 设计以弹性的更新与再生,将环湖空间打造为一座开放的滨水公园。”
审稿编辑:王琪 -Maggie
更多 Read more about:译地设计事务所



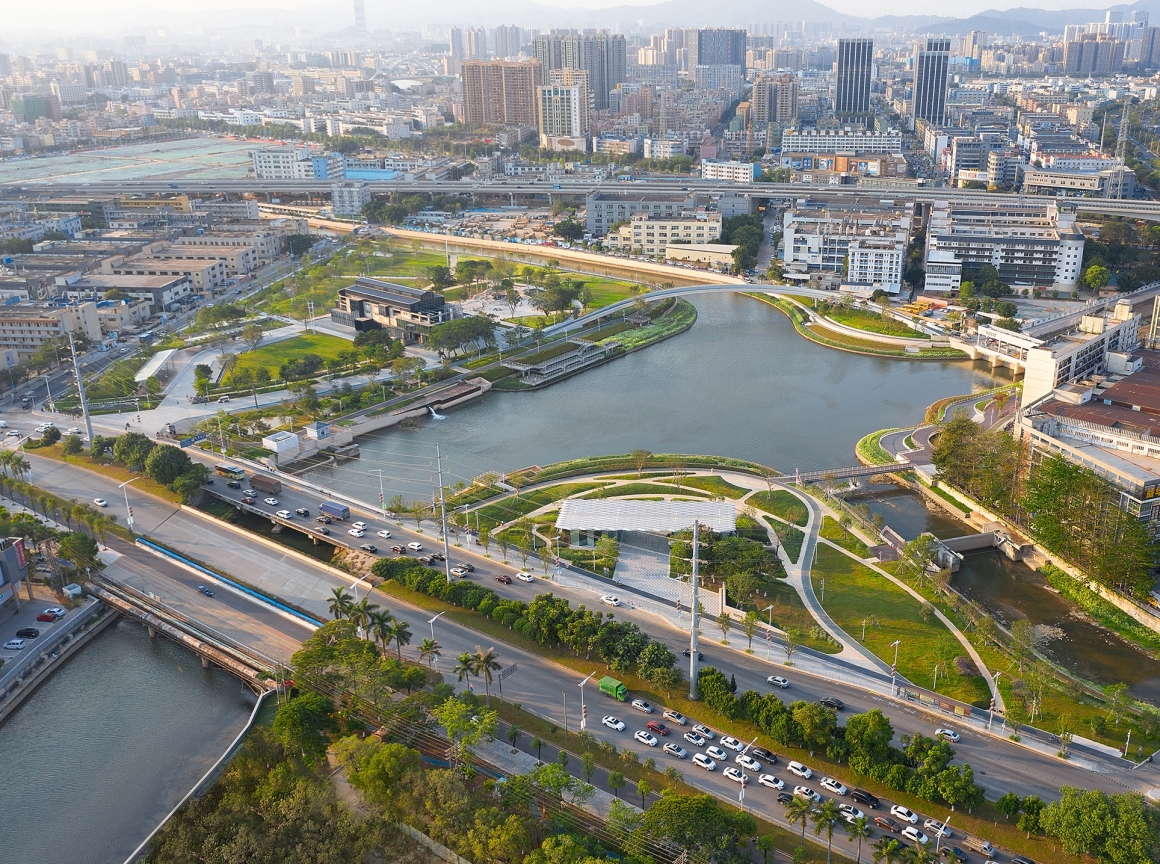




0 Comments