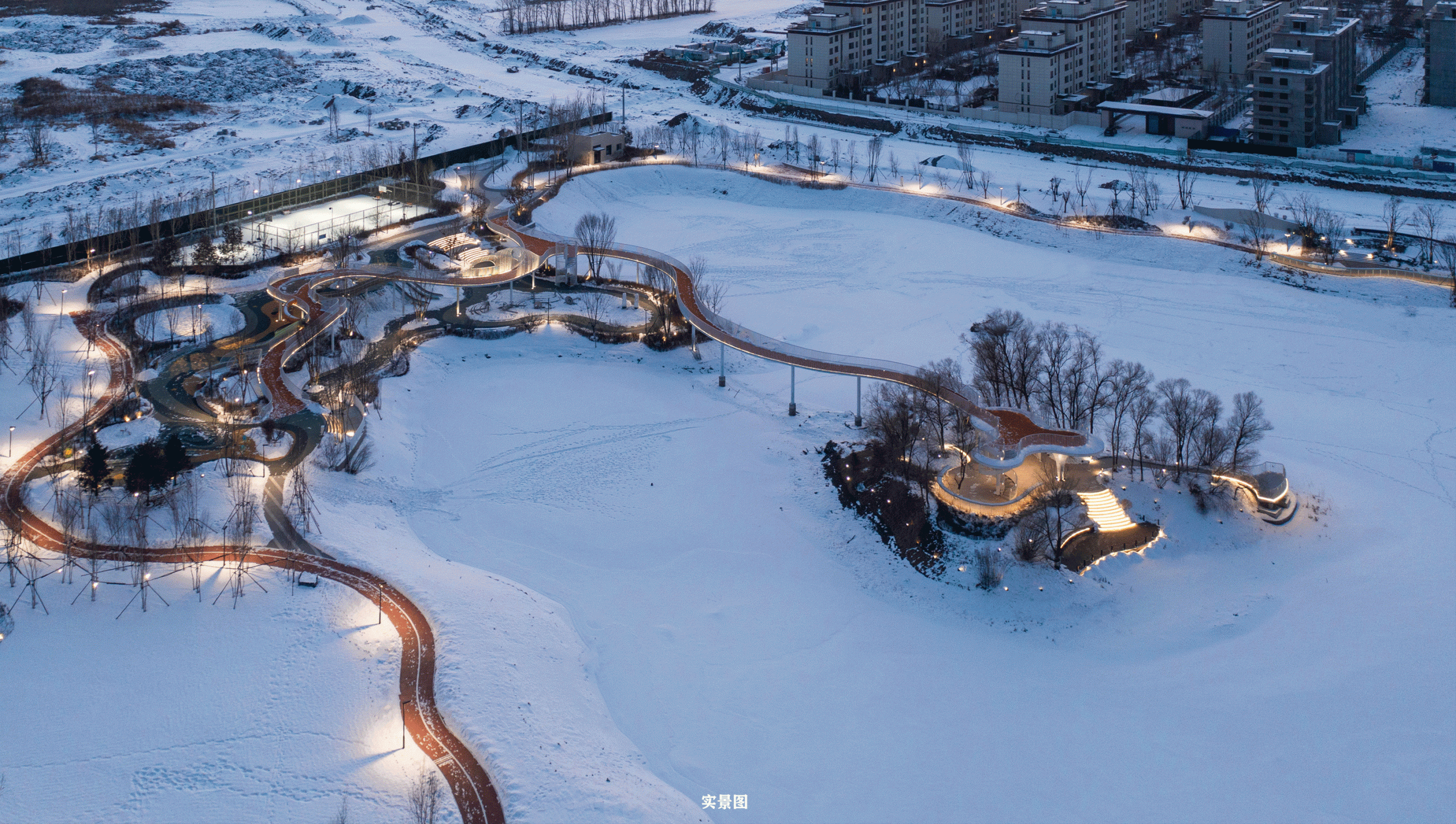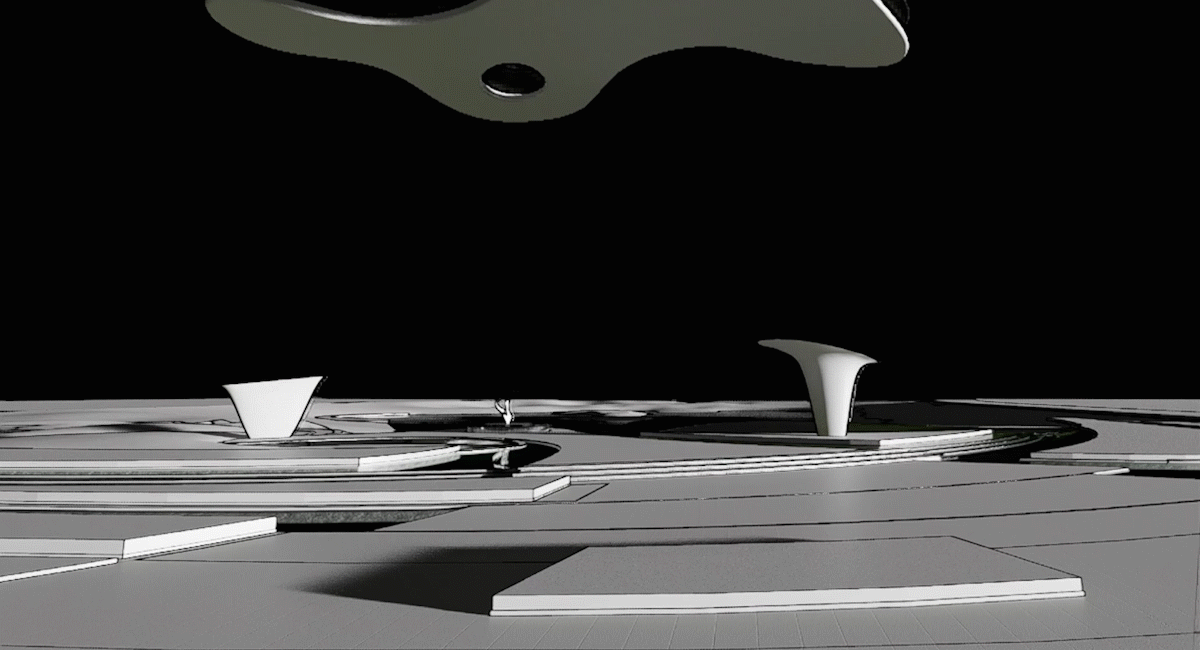本文由蓝调国际授权mooool发表,欢迎转发,禁止以mooool编辑版本转载。
Thanks BLUES for authorizing the publication of the project on mooool, Text description provided by BLUES.
蓝调国际:项目总是带着各种际遇 ,思考解决前行的困难 。[ 山 ] 是一种自然的场所 ,[ 水 ] 是生活的转换 ,有山有水 才是一种完整的生活方式。
BLUES: Projects always bring various opportunities , Thinking about solving the difficulties of moving forward. [Mountain] is a natural place , Water is a transformation of life, Having mountains and water is a complete way of life.
# 寻找都市生态与发展的平衡 Seek the balance between urban ecology and development
生态都市主义- 功能与美的结合,詹姆斯·科纳对城市与景观不应该分离讨论,不应过度重视景观生态性而忽略城市生活,当代的景观设计应该具有更强的包容力,景观绝不仅是关于自然的,人和社会在其中有着同样的位置,我们不仅仅是建造或者重建自然环境,同时也为人类建造文化环境。
因此,我们寻求生态性和城市发展冲突的平衡,人、自然与生态和谐共生。
Ecological Urbanism – The Integration of Function and Beauty, James Corner argues against the separation of city and landscape, emphasizing the importance of urban life in addition to ecological considerations, Contemporary landscape design should have greater inclusivity. recognizing that landscapes are not solely about nature, but that people and society also have a place within them, We are not just building or rebuilding natural environments, but also creating cultural environments for humanity.
Therefore, we seek a balance between ecological concerns and urban development, promoting a harmonious coexistence between people and nature.
▽James Corner 詹姆斯·科纳,景观都市理论,国际知名风景园林师,美国注册风景园林师
韧性景观探索之路 The path to resilience landscape exploration
城市空间与自然生态的对抗,如何找到两者的平衡?
How to find the balance between urban space and natural ecology?
# 城市底色的持续与延续 The continuance and continuation of urban background color
01 冰雪底色 ECOLOGY
高寒高纬-经度: 126.649,纬度: 45.7919
气候赠与最美的设计是自然的装扮,设计是历久弥新,每个季节的美丽,不同时间精彩的瞬间,设计化繁从简,让自然来赋予更多的可能性,是当下或未来最为可贵的特质 ……..
Climate gift The most beautiful design is natural attire, Design is timeless and timeless, The beauty of every season, Exciting moments at different times, Simplify and simplify design, Let nature endow more possibilities, Is the most valuable trait of the present or future……..
▽项目鸟瞰 Aerial view
在冰城之畔,这种自然的庇护感,给人安慰、包容和温暖,因湖水、皓月、游鱼而生的空间不断流动、演变缔造出自由而温暖的艺术之境。
On the banks of Ice City, This natural sense of protection, Providing comfort, tolerance, and warmth, The space created by lake water, bright moon, and swimming fish constantly flows and evolves, Creating a free and warm artistic environment.
针对高寒高纬地区的冬季,打造出独特的冬季景观,展现不同于季节的美景,为人们提供温馨舒适的休息场所,呈现出不同寻常的美景。
Winter in high-altitude and high-latitude regions, Create a unique winter landscape,Showcasing beautiful scenery different from the seasons,Provide a warm and comfortable resting place for people,Presenting an extraordinary beauty.
# 场所精神的传承和延续 The inheritance and continuation of the place spirit
02 场景叙事 ECOLOGY
自成天然之趣,不烦人事之工,我们希望以原生态林为基底,让景观在林中自由生长,让人在林中自由活动,消除建筑、景观、艺术和环保主义之间的界限,打造沉浸式景观。
Becoming a natural pleasure without bothering the work of personnel, We hope to use the original ecological forest as the foundation, Let the landscape grow freely in the forest, Allow people to move freely in the forest, Eliminating the boundary between architecture, landscape, art, and environmentalism, Creating an immersive landscape, Becoming a natural pleasure without bothering the work of personnel, We hope to use the original ecological forest as the foundation, Let the landscape grow freely in the forest, Allow people to move freely in the forest, Eliminating the boundary between architecture, landscape, art, and environmentalism, Creating an immersive landscape.
▽场地景观动图 Site landscape GIF
▽局部鸟瞰 Aerial view
大树记忆 Tree memory
初识场地时,映入眼帘的是这片密林,103棵原生大树,临水而生,此树也成了场地思考最开始的地方。
When I first met the venue,What catches our eyes is this dense forest, 103 native trees, Born by the water, This tree has also become the starting point for site thinking.
▽草图手稿 draft
▽初见场地原状 See the original state of the site
顺应自然,保留原有的103棵大树,让景观顺应,清幽雅致。
Native large trees, Adapt to nature, Preserve the original 103 large trees, Adapt the landscape, Quiet and elegant.
▽草图手稿 draft
▽入口空间 Entrance space
隐于都市山谷间
Hidden in urban valleys
▽草图手稿 draft
▽实景呈现 Real scene presentation
▽草图手稿 draft
▽实景呈现 Real scene presentation
▽草图手稿 draft
▽实景呈现 Real scene presentation
▽草图手稿 draft
▽实景呈现 Real scene presentation
我们以低干预介入,注重场所精神的探索及在地文化的保留,用克制的设计手法,将场地最生动的记忆保留并加以转化。
We intervene with low intervention,Emphasize the exploration of place spirit and the,preservation of local culture,Using restrained design techniques,Preserve and transform the most vivid memories of the venue.
湖泊守望 Lake watch
挖沙挖出来的”湖”,充分尊重并保留土地的生态基底,保留两岸原生植物群落,修复并连接城市的生态廊道。
A “lake” dug out by digging sand, Fully respect and preserve the ecological foundation of the land, Preserve the original plant community on both banks, Restore and connect the ecological corridor of the city.
▽草图手稿 draft
▽初识-湖与林的陪伴 First Sight – The company of lake and forest
▽城市的开发-湖体缩减,植被破坏,驳岸生态破 Urban development – lake body shrinking, vegetation destruction, revetment ecology broken
▽共生-构建了“自然-人”和谐共生 Symbiosis – Constructs the harmonious symbiosis of “nature and man”
由波心发散优美弧线,描摹与水岸浑然一体的艺术品,让自然成为主体,重塑人与自然的和谐关系。
A beautiful arc emanating from the wave center, Artifacts that blend seamlessly with the waterfront, Make nature the subject, Reshaping the Harmonious Relationship between Man and Nature.
▽与场地自然相呼应共生的建筑/景观 Symbiotic architecture/landscape in response to the nature of the site
聆听水语,拉近与湖的距离,增进与湖的自然交互,曾经的湖岸不亲水,设计修复驳岸,亲水平台,栈道,种植水生植物,让人近距离感知水的灵动,构建自然科普水上通廊,认知生物的多样性和记录着他们在湖里的生活。
Listening to Water Language, Narrowing the distance from the lake, Enhance natural interaction with the lake. The former lakeside was not close to water, Design and repair of revetment
Hydrophilic platform, plank road, planting aquatic plant, Allowing people to perceive the agility of water up close, Building a natural science popularization water corridor, Recognizing the diversity of organisms and documenting their lives in the lake.
▽草图手稿 draft
# 滨水空间赋予的惊喜 Surprise given by waterfront space
与自然同行,廊桥宛如一条飘带,通向幽处的曲径向前探寻,漫步在栈桥之上,薄雾缭绕白纱般柔柔地漂浮在空中,形成多重关系,将城市生活与生态系统有机融合起来。
Walking with nature, The covered bridge is like a ribbon, Exploring the winding path leading to the secluded place, Strolling on the trestle, Mist shrouded in white gauze, floating softly in the air
Forming multiple relationships, Integrate urban life and ecosystem organically.
▽廊桥景观动图 Gallery bridge landscape GIF
▽宛如一条飘带 Like a ribbon
设置音乐厅,让艺术爱好者在360°的湖景围绕中举办社区音乐会,完成人与自然交融的律动,为市民提供独特的自然场地。
Set up a music hall, Enable art enthusiasts to hold community concerts surrounded by a 360 ° lake view, Complete the rhythm of the integration of humans and nature, Provide unique natural sites for citizens.
▽场地景观动图 Site landscape GIF
▽效果图 Effect drawing
▽实景图 Real picture
# 滨水空间塑造多元化体验 The waterfront space creates a diversified experience
艺术展厅,自然与艺术共舞,通过巧妙的竖向设计将湖景与水池融合在一起,倒映着公园的四季美景,记录着人们的故事……
Art Exhibition Hall, Dancing with Nature and Art. Integrate the lake view with the pool through clever vertical design, Reflecting the four season beauty of the park, Recording people’s stories……
▽艺术展厅 Art Exhibition Hall
▽极致的细节处理 Extreme detail handling
自然治愈生活,设计传递自然温度,云湖不只是单纯的追求自然好看,更要求赋予更多的社会功能,构建多元的生活场景。
Natural Healing Life, Design to transmit natural temperature, Yunhu is not just a simple pursuit of natural beauty, More demanding to endow more social functions, Building a diverse life scene.
▽景观塑造多元的生活场景 Landscape shapes diverse living scenes
# 艺术参数塑造弹性空间 Art parameters shape elastic Spaces
03 大地梦境 ECOLOGY
参数化-为未来而设计 Parameterization – Design for the future
科技化的美感为原始生态带来戏剧性的张力,通过场景本身的功能挖掘和容载力的挖掘,使它在不同时段下生成不同的场景,融入功能、场景,打磨细节,引入了多项数字化相关技术,保质保量完成相关环节的设计任务,力求完美贯彻设计初衷,减少原创内容在落地过程中的逐级衰减,集中精力创造更深的价。
The beauty of technology brings dramatic tension to the primitive ecology, Mining through the functionality and capacity of the scene itself, Make it generate different scenarios at different time periods, Integrating functions and scenes, polishing details, Introduced multiple digital related technologies, Complete the design tasks of relevant links with quality and quantity assurance, Strive to perfectly implement the original design intention, Reduce the gradual attenuation of original content during the landing process, Concentrate on creating deeper value.
▽参数化设计入口空间 Parametric design
▽参数化设计廊桥空间 Parametric design
# 匠心工艺赋予作品不凡品质 The craftsmanship gives the works extraordinary quality
04 匠心造物 The creation of ingenuity
精湛之技,精细之质,多专业设计合力 Exquisite technology, fine quality, multi – professional design
土建 Civil construction
1.园路跑道采用新型自结纹防滑路面,材料:表面更耐磨、更美观、且不掉粒、颜色鲜艳,耐老化,耐磨损,防滑等特点,采用特殊的机械喷涂,施工方便操作,缩短施工时间,降低工程成本。
1. The park road runway adopts a new type of self, textured anti slip pavement material: the surface is more wear-resistant, aesthetically pleasing, and does not shed particles, with bright colors, aging resistance, wear resistance, anti slip, and other characteristics. Special mechanical spraying is used, making construction easy to operate, shortening construction time, and reducing engineering costs.
▽园路施工过程 Construction process
2.大门顶双曲面铝板数控推演,加工难度、成本控制、冻胀破坏,确定为三角形铝板,三角拟形,参数控形,让薄云飘落大地。
Numerical control deduction of hyperboloid aluminum plate on the top of the gate, Processing difficulty, cost control, frost heave damage, to determine the triangular aluminum plate, triangular shape, parameter control shape, let thin clouds falling to the earth.
▽设计推演分析 Design deduction analysis
▽施工过程 Construction process
结构 structure
场地为季节性冻土,标准冻结深度为2.00m,项目中采用地基与基础的处理方法,换填法-利用非冻涨性材料《如中砂、粗砂、卵石等》置换,基础周边一定范围内的冻涨性土体,避免切向冻涨力作用于基础上,用基侧填砂来防止切向冻涨力,但它仅适用于地下水位之上。
如果所填之砂达到饱和状态和含泥量过多,在冻结时土与基础周围坚固地冻结在一起有较高的冻结强度,就会失去效果,施工时必须保证换土宽度不小于基础底板的宽度,保证安全可靠。
The site is seasonally frozen soil, The standard freezing depth is 2.00m, The treatment method of foundation and foundation used in the project, Replacement method – using non frozen expansive materials such as medium sand, coarse sand, pebbles, etc. to replace frozen expansive soil within a certain range around the foundation Avoiding tangential freeze-thaw force acting on the foundation.
Use sand filling on the base side to prevent tangential frost heave force, But it only applies above the groundwater level, If the filled sand reaches saturation and has too much mud content, During freezing, the soil solidly freezes together with the surrounding area of the foundation, resulting in a higher freezing strength and loss of effectiveness, During construction, it is necessary to ensure that the width of soil replacement is not less than the, width of the foundation slab, Ensure safety and reliability.
▽施工过程 Construction process
植物 plant
1.考虑可持续性
在寒冷气候下,考虑植物的适应性、耐寒性,适合当地气候和土壤条件的植物,保证景观的可持续性和美观度。
2.保留现场重要的原生乔木
对现存大树进行保护,减轻施工过程对大树的生长产生不利影响。
1. Consider sustainability
In cold climates, Consider the adaptability and cold tolerance of plants, Suitable for local climate
, Plants with soil conditions, Ensure the sustainability and aesthetics of the landscape.
2. Preserve important native trees on site
Reduce the adverse impact of the construction process on the growth of large trees.
# 构建湖居水岸生活蓝图 The blueprint for constructing lake dwelling and waterfront life
05 大盘思维 ECOLOGY
以点带面 The point with the surface
面向未来的城市区域,汇聚稀缺生态资源,多元人文价值和生活方式,韧性弹性空间。
与所有生活探索者,共创一座理想之城,湖岛之间·城市未来。
Future oriented urban areas, Gathering scarce ecological resources, Diversified humanistic values and lifestyles, Resilient elastic space.
URBAN COMPLETION RATE
借自然林泽之势,将艺术、生活融入其中,因地制宜,将各个公共活动空间散步其中,以自然的曲线,柔和的形态,连接自然与城市,构建当代的、生态的、多元多维的生活场景,链接城市与生活、记忆与未来,与自然共舞,形成多重关系,将城市生活与生态系统有机融合起来。
Taking advantage of the natural Lin Ze’s momentum, Integrating artw and life into it
suit one’s measures to local conditions, Take a walk in various public activity spaces, In a natural curve, Soft form, Connecting Nature and the City
Building a contemporary, ecological, diverse and multidimensional life scene, Linking City and Life, Memory and Future, Dancing with Nature
Forming multiple relationships, Integrate urban life and ecosystem organically.
项目名称:哈尔滨云湖公园
完成年份:2022.05
项目面积:83300㎡
项目地点:黑龙江省哈尔滨市道外区长江路南40米
设计公司:重庆蓝调城市景观规划设计有限公司
公司网址:http://www.cqlandiao.com/
主创设计师:张勇、任刚、李柯
设计团队:蔡云聪、陶懿、龚柯、叶凡 、高天川、周增林、李霞、周家豪、吴化冰、陈俊、陈涛、付超、王强
客户:哈尔滨滨江房地产开发有限责任公司
合作方:
建筑设计:上海大椽建筑设计事务所
室内硬装设计单位:大伟室内设计(北京)有限公司
室内软装设计:元禾大千
钢结构设计单位:重庆迪赛因建设工程设计有限公司
儿童设备深化单位:季高集团
施工单位:黑龙江金科建筑工程有限公司
钢结构施工单位:哈尔滨大通钢结构有限公司
摄影单位:DID STUDIO
Project name: Harbin Cloud Lake Park
Completed year: 2022.05
Project area: 83,300 square meters
Project location: 40 meters south of Changjiang Road, Daowai District, Harbin, Heilongjiang
Design Company: BLUES
Company website: http://www.cqlandiao.com/
Chief designer: Zhang Yong, Ren Gang, Li Ke
Design team: CAI Yuncong, Tao Yi, Gong Ke, Ye Fan, Gao Tianchuan, Zhou Zenglin, Li Xia, Zhou Jiahao, Wu Huabing, Chen Jun, Chen Tao, Fu Chao, Wang Qiang
Client: Harbin Binjiang Real Estate Development Co., LTD
Partner:
Architectural Design: Shanghai Dafter Architectural Design Office
Interior hardware design unit: Dawei Interior Design (Beijing) Co., LTD
Interior soft decoration design: Yuanhe Daqian
Steel structure design unit: Chongqing Desayin Construction Engineering Design Co., LTD
Children’s equipment deepening unit: Jigao Group
Construction unit: Heilongjiang Jinke Construction Engineering Co., LTD
Steel structure construction unit: Harbin Datong Steel Structure Co., LTD
Photography is by DID STUDIO
“ 设计以原生态林为基底,让景观在林中自由生长,让人在林中自由活动,消除建筑、景观、艺术和环保主义之间的界限,打造沉浸式景观。”
审稿编辑:Maggie
更多 Read more about: BLUES 蓝调国际



































































0 Comments