本文由 B.L.U.E.建筑设计事务所 授权mooool发表,欢迎转发,禁止以mooool编辑版本转载。
Thanks B.L.U.E. Architecture Studio for authorizing the publication of the project on mooool, Text description provided by B.L.U.E. Architecture Studio.
B.L.U.E.建筑设计事务所:项目位于苏州老城区的一处古宅,宅院占地面积2500平方米,老宅始建于清代,有着百年的历史,是典型的苏州园林庭院。整个园子由前后8个大小不一的庭院组成,前后有四进的厅堂楼阁,其中4个是清代的木结构古建筑,另外4个是后来扩建的砖混结构建筑。改造前的老房子自然衰败的现象严重,很多地方年久失修,已经失去了生活的气息。设计内容包括古建筑和现代建筑改造,室内设计及庭院改造,将老宅院变身为现代文旅公寓。
B.L.U.E. Architecture Studio:The project is located in an ancient house in the old city of Suzhou. The house covers an area of 2,500 square meters. The old house was built in the Qing Dynasty with a history of one hundred years, which is a typical garden garden in Suzhou. The whole garden consists of eight courtyards of different sizes, with four halls and pavilions in front and back. Four of them are ancient wooden buildings in the Qing Dynasty, and the other four are brick and concrete structures that were later expanded. Before the renovation of the old house natural decline serious phenomenon, many places in disrepair, has lost the breath of life. The design content includes the transformation of ancient and modern buildings, interior design and courtyard transformation, and the transformation of the old house into a modern cultural and tourism apartment.
设计基本沿用了原有的庭院布局。对于清代古建改造部分,设计保留了全部的木结构,并在内部增加了增加空调和供暖系统,以及卫生间淋浴间等现代生活所必需的功能。外立面改造去除原有木结构表面的暗红色油漆,改为传统大漆工艺做的黑色,与原木色门窗结合,展现出老宅古朴素雅的气质。
For the renovation of the four old houses, all the original wooden structure is preserved with simple reinforcement and restoration. Since the lack of maintenance, the building status no longer suits modern lifestyles, the main focus is to resolve functions that can meet the needs of modern daily life, such as air conditioning, heating system, shower room etc. The red paint from the original wood structure is removed and changes to black paint using the traditional lacquer process, together with natural wood frame of the windows and doors, reflect the beauty and elegance of the old architecture.
▼大堂保留着原本的木结构 The lobby retains its original wooden structure
▼现代气息的理疗SPA Physical therapy SPA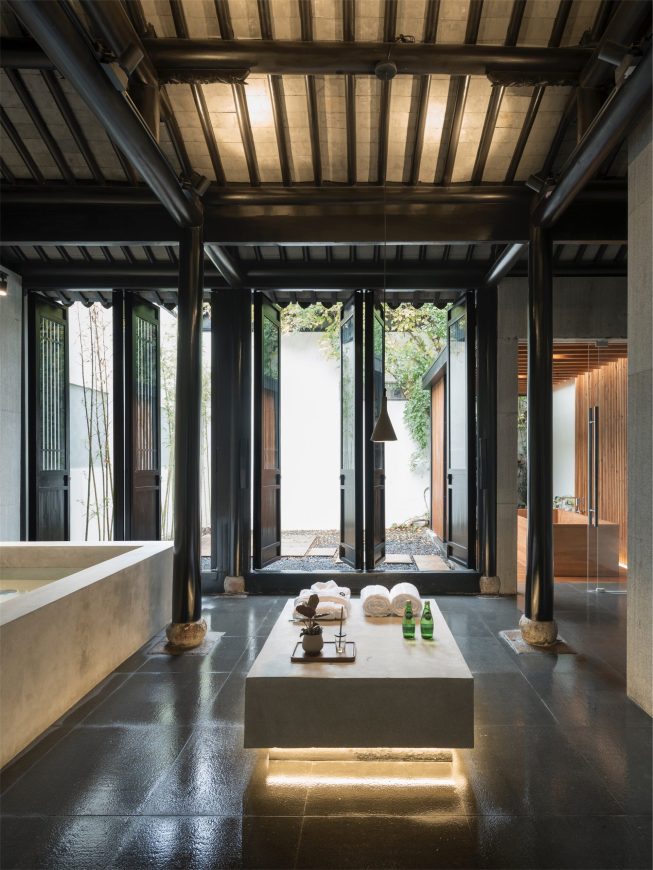
▼古韵古风的门窗 The doors and Windows of ancient rhyme

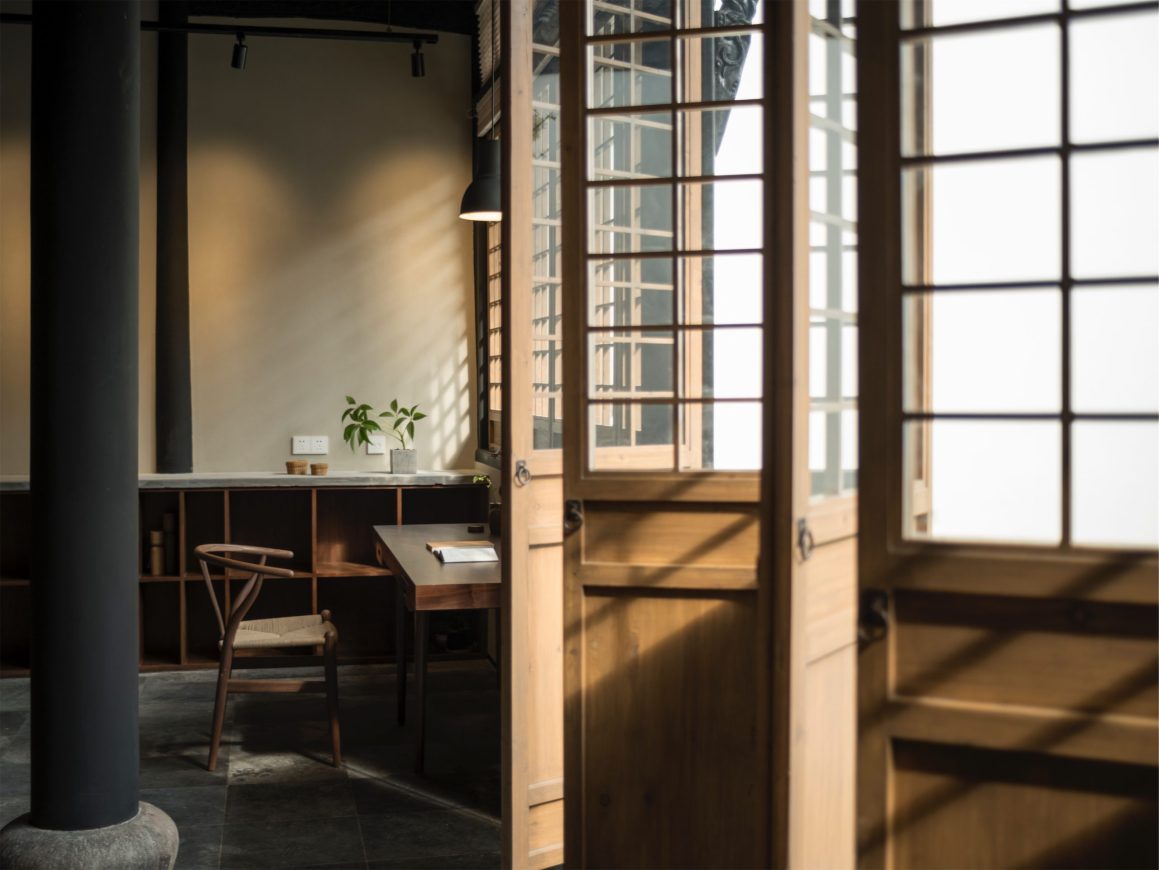

室内材质的选择方面,采用黑胡桃木材,天然石材等自然材质,忠实于材料本身真实的质感,延续古朴的氛围。砖混建筑改造的部分,则去除了原先立面上的仿古符号,新做的黑色金属凸窗使用的是简洁而纯粹的现代语言。室内使用原木色家具,与古代建筑室内的深色黑胡桃形成对比,更具有轻松舒适的现代气息。新与旧有着各自清晰的逻辑,在对比和碰撞中和谐共存。
Materials with natural textures such as stones, walnut wood are used for the interior space, setting a simple and natural tone. For the renovation of the concrete structure buildings, the design goes for a more relaxed and modern atmosphere using pure and minimalist language. Comparing to the old houses, materials with lighter color are used such as oak wood and light grey terrazzo floor. By boldly introducing the modern design into the historic garden, the juxtaposition of old and new shows an interesting dialogue between the tradition and the modern lifestyle.
整个宅院在历史上是属于一户人家的私宅,虽然要改造成现代公寓,但设计理念是希望延续老宅原有的精神和空间体验感,而不是将宅院割裂成一个个孤立的客房。对于每个入住的客人,不仅有自己的私密空间,更能走出来在整个园子里与其他人交流。整个园子除了15个房间作为客房,另外超过一半的空间都作为公共空间利用,例如公共的厨房,书房,酒吧,甚至是公共泡池。做饭,健身,休闲娱乐等功能不但可以在自己的房间里完成,也可以在园中和他人一起以共享的模式实现,家的意义在概念和空间上都被扩大了。整体的功能布局在庭院从南侧入口向北侧层层递进的同时,完成公共向私密的过渡和转化。
The whole house was a private house belonging to one family in the history. Although it will be transformed into a modern apartment, the design concept is to continue the original spirit and spatial experience of the old house, rather than to divide the house into isolated guest rooms. For each guest, not only have their own private space, more can come out in the whole garden and communicate with others. In addition to the 15 rooms as guest rooms, more than half of the garden space is used as public space, such as the public kitchen, study, bar, and even the public pool. Cooking, fitness, recreation and other functions can be completed not only in one’s own room, but also in the garden with others in a shared mode of realization, the meaning of home is expanded in concept and space. The overall functional layout completes the transition and transformation from the public to the private as the courtyard progresses from the south entrance to the north.
▼老宅精神体验感的延续 The spiritual experience of the old house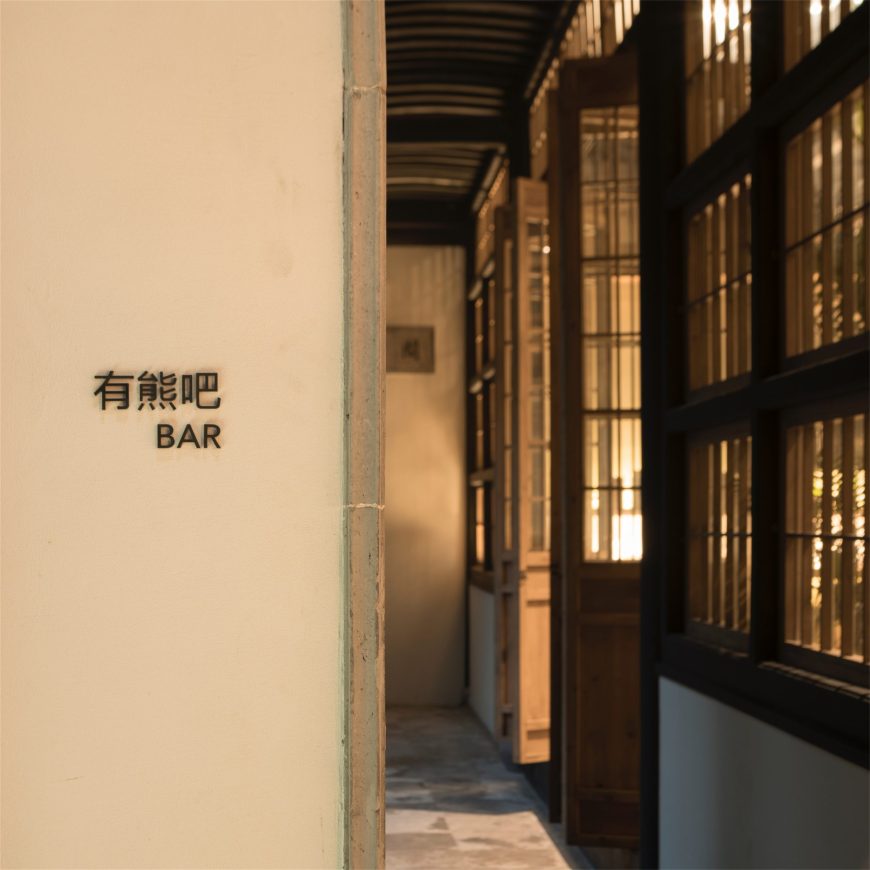
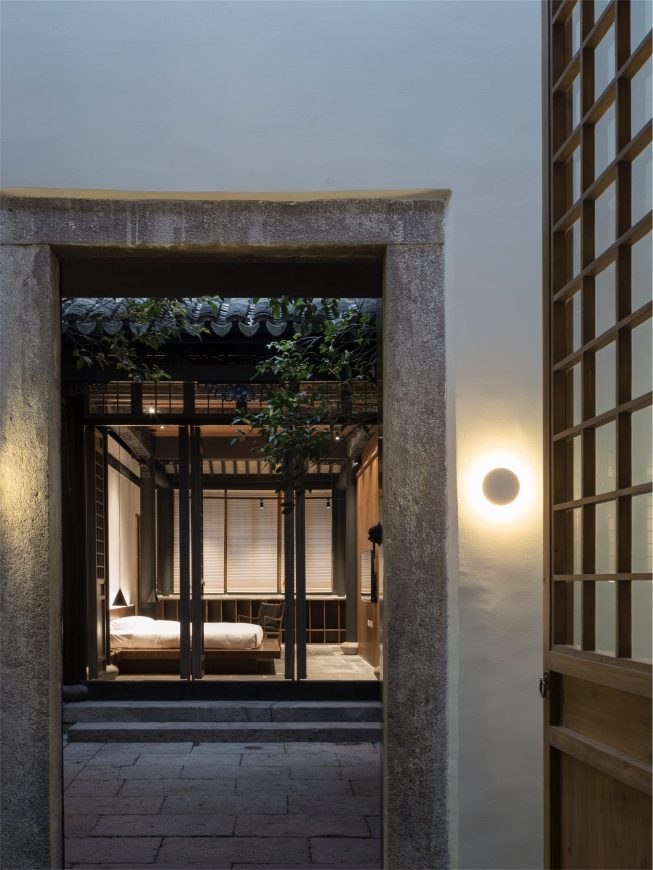
▼客房 The guest rooms
▼古建与现代酒吧的融合 A fusion of ancient buildings and modern bars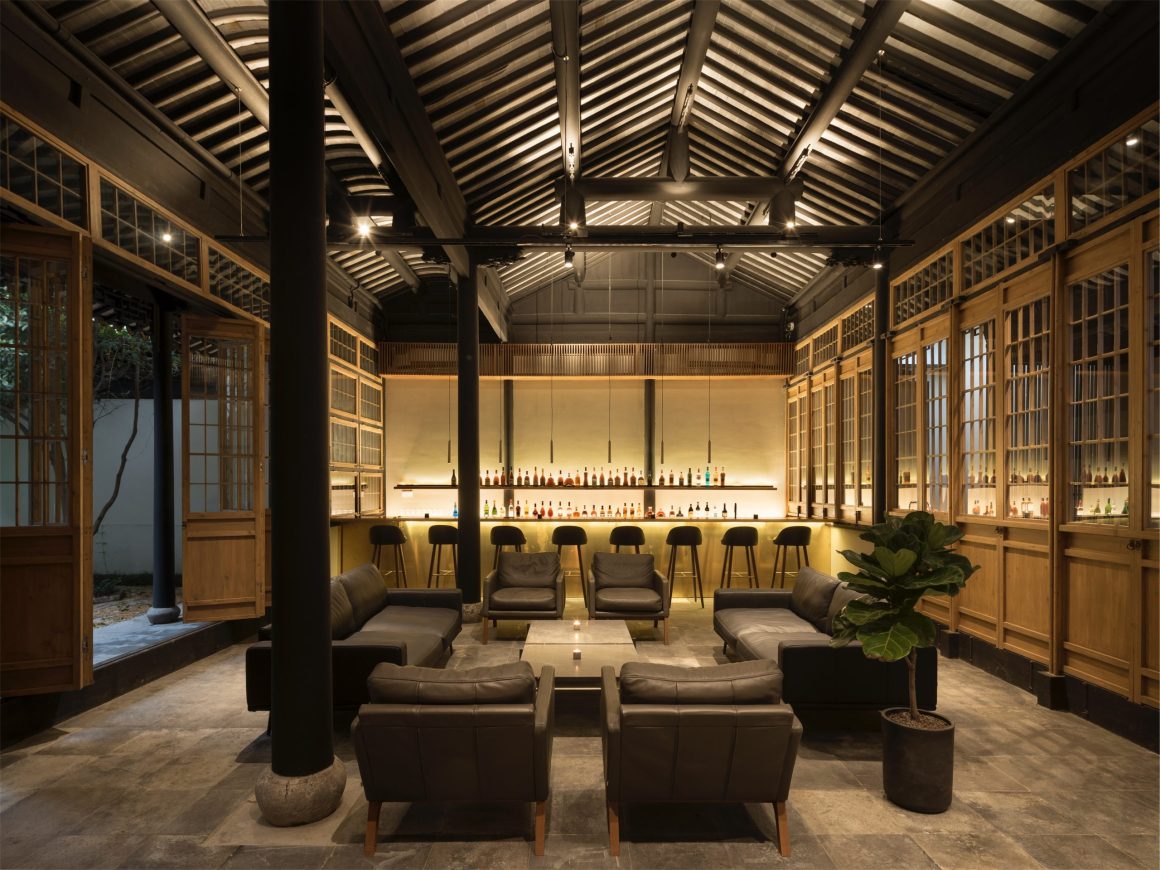
▼餐厅与共享厨房 Dining room and shared kitchen
庭院是苏州古宅中最美的空间,庭院成为了另一个设计重点。老宅院里,每个古建筑都有一个独立的庭院,在设计中把原本格局中没有庭院的房间,也特意留出一部分空间作为庭院使用。住宅不再是封闭的,室内与室外相通,庭院与庭院相连,延续了苏州园林的情趣,空间随着人的行走变化流动,人的感官体验是动态的。其中的亮点是入口空间,原先的停车场被改造成了石子的庭院和水的庭院,穿过竹林肌理的现浇混凝土墙面,回家的客人从外面的城市节奏自然的转换到园林宁静自然的氛围里。水池中的下沉座椅,让人们在休息时更加亲近水面和树木,带来不一样的视角和体验。通过庭院的改造,动和静,城市和自然,达成了最大程度的和谐。
Courtyard is the most beautiful space in Suzhou ancient house, the courtyard has become another design focus. Old house, every ancient building has an independent courtyard, there is no courtyard room in the original pattern in the design, also deliberately put aside one part of space to be used as a courtyard. Residence is no longer closed, indoor and outdoor are connected, and courtyards are connected to courtyards, which continues the appeal of Suzhou gardens. Space flows with people’s walking changes, and people’s sensory experience is dynamic. The highlight is the entrance space, where the original parking lot has been transformed into a stone courtyard and a water courtyard. Through the cast concrete walls of the bamboo forest, guests returning home are transformed from the natural rhythm of the city outside to the peaceful and natural atmosphere of the garden. Sunken seats in the pool allow people to rest closer to the water and trees, bringing a different perspective and experience. Through the renovation of the courtyard, the harmony between movement and tranquility, city and nature, has been achieved to the maximum extent.
▼改造后的连廊 After the renovation of the corridor
▼露台俯瞰视角 Terrace overlooking perspective
古宅的改造是一种与历史的对话,在城市人越来越倾向独居生活的个体时代中,希望通过苏州古宅的改造,创造一种打破私密界限,让人与人,人与自然都能产生交流的空间,这是一种对新的生活方式的探索,也是对于古城更新模式的一种新思考的开始。
Old house renovation is a kind of dialogue with the history, the more and more city people tend to live alone times of individual life, hope that through suzhou old house renovation, creating a break private line, let people, between human and nature can create communication space, this is a kind of exploration of new way of life, is also a kind of new thinking of the ancient city of update patterns.
▼概念生成 Concept generation
▼平面图 The floor plan
项目名称:苏州有熊公寓古宅改造
项目地点:中国 苏州
项目类型:文旅公寓
建筑师:青山周平,藤井洋子,刘凌子,魏力曼,张士婷,杨光,B.L.U.E.建筑设计事务所
规模:三层
总建筑面积:2500平米
主要材质:德赛斯岩板,水磨石,天然蒙古黑石材,天然山西黑石材,立邦涂料,橡木,黑胡桃木
设计周期:01.2017 – 05.2017
施工周期:05.2017 – 09.2017
摄影师:Eiichi Kano
Project Name: Historic House Renovation in Suzhou
Project Location: Suzhou, China
Project Type: Residence
Architect: Shuhei Aoyama, Yoko Fujii, Lingzi Liu, Liman Wei, Shiting Zhang, Guang Yang, B.L.U.E. Architecture Studio
Size: Three-Floor
Building Area: 2500m²
Materials: Desais rock board, terrazzo, natural Mongolian black stone, natural Shanxi black stone, Nippon paint, oak, black walnut
Design Period: 01.2017 – 05.2017
Construction Period: 05.2017 – 09.2017
Photography Credit: Eiichi Kano
更多 Read more about: B.L.U.E.建筑设计事务所


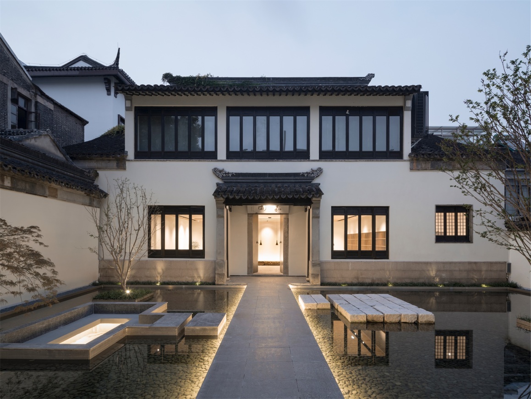
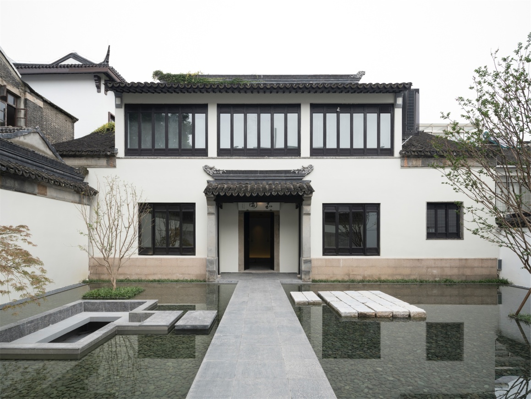

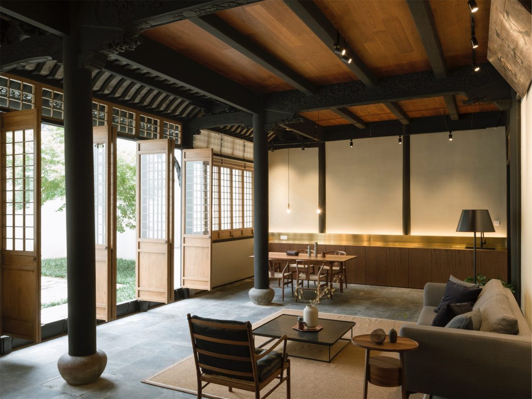
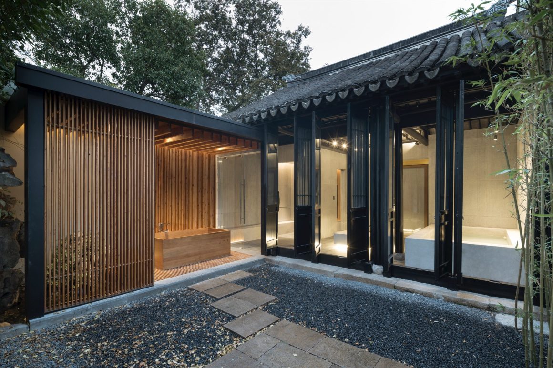
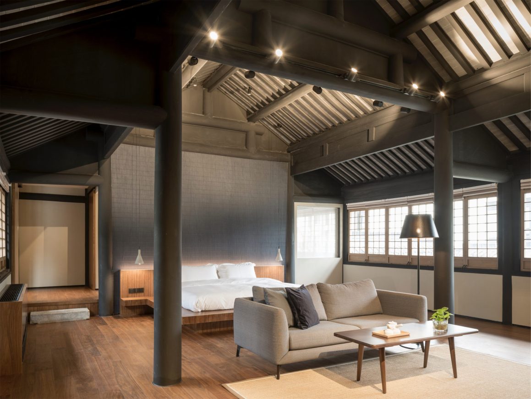

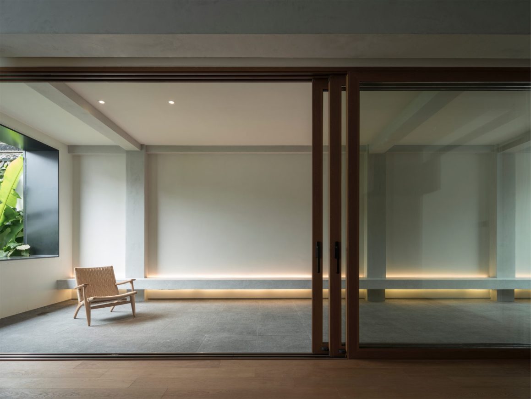
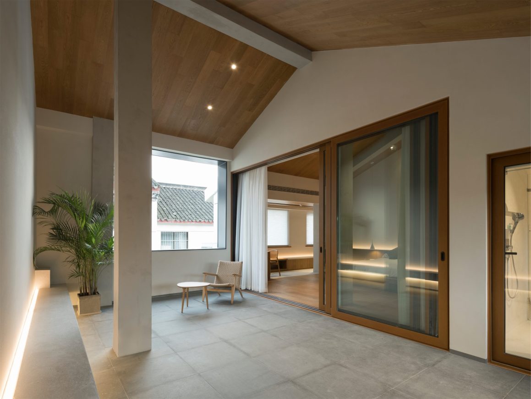
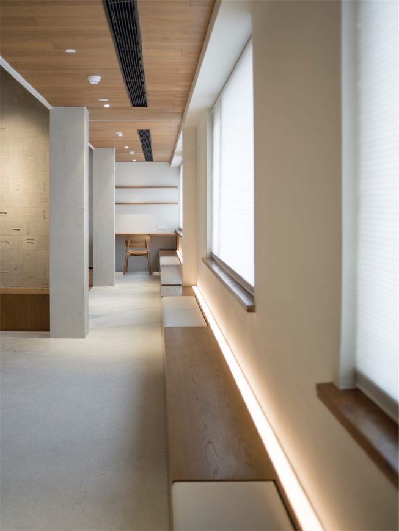



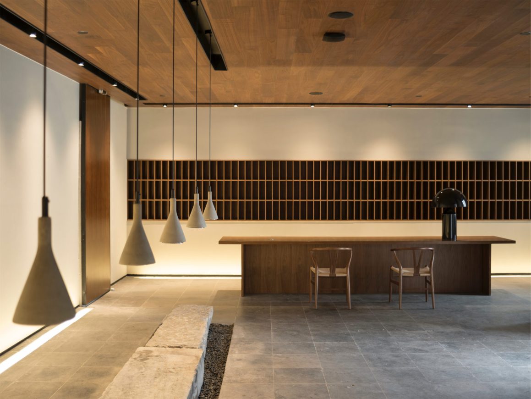
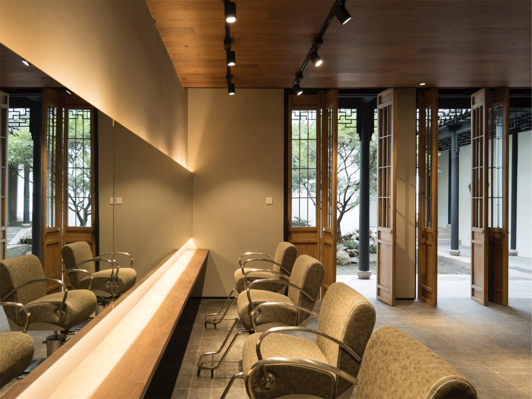

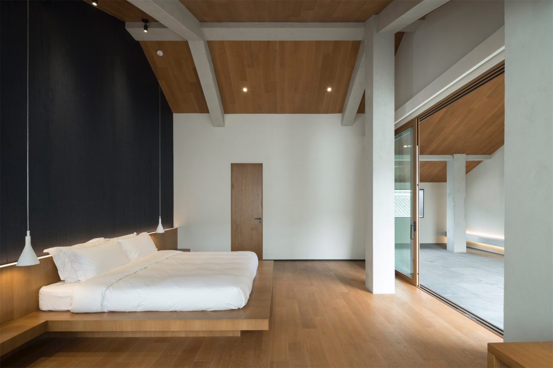


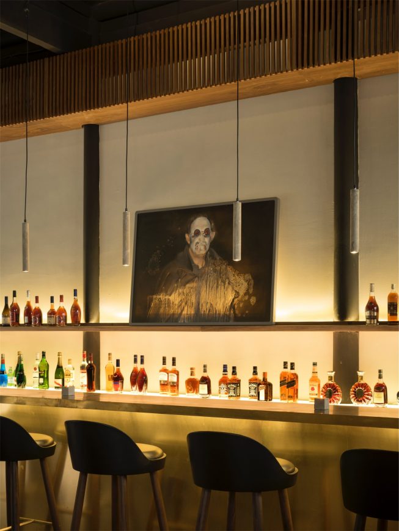
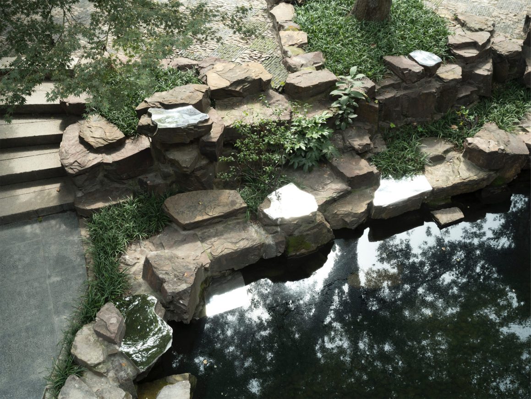

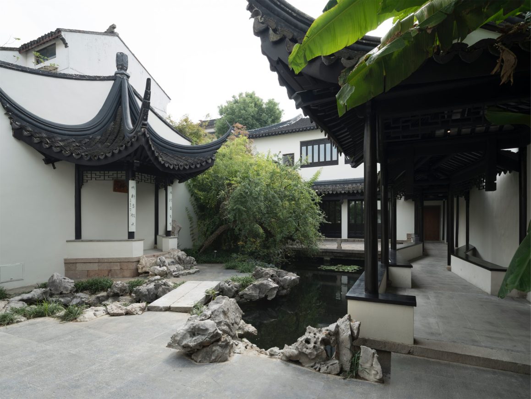
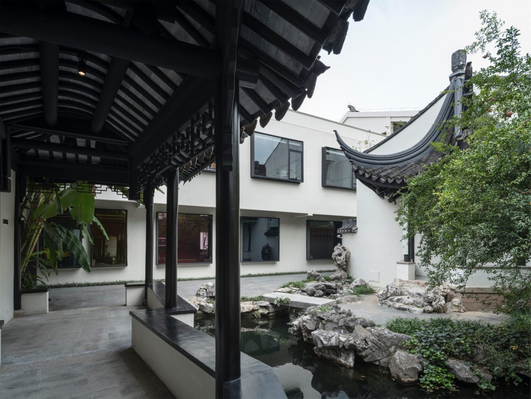
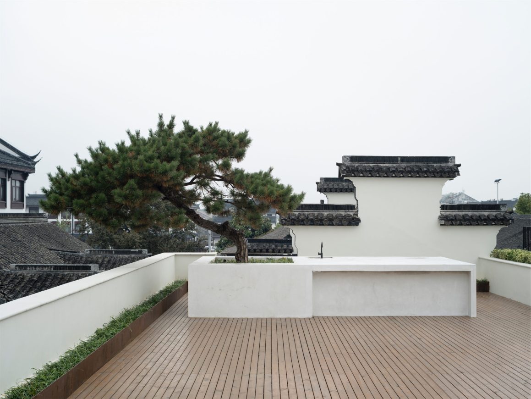
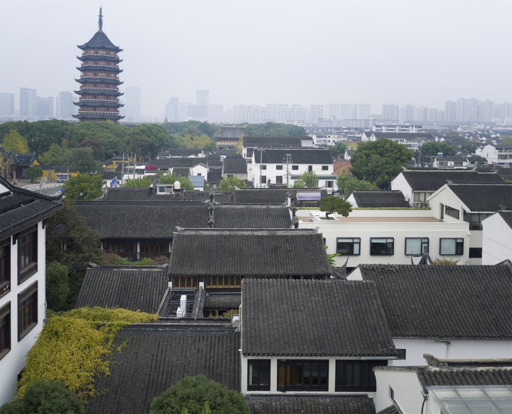

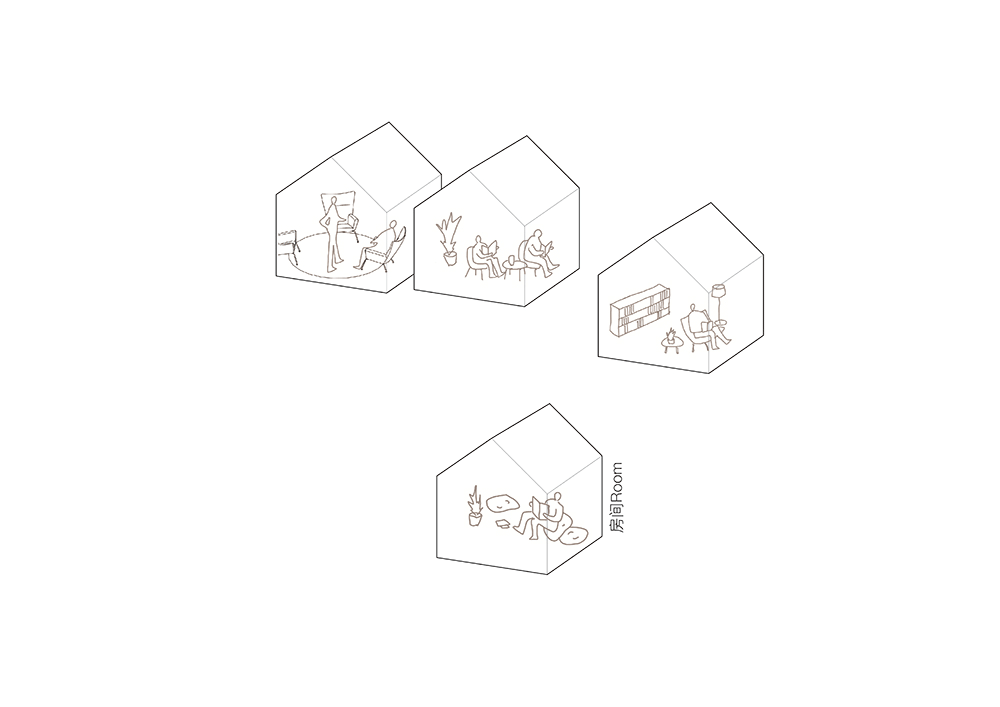

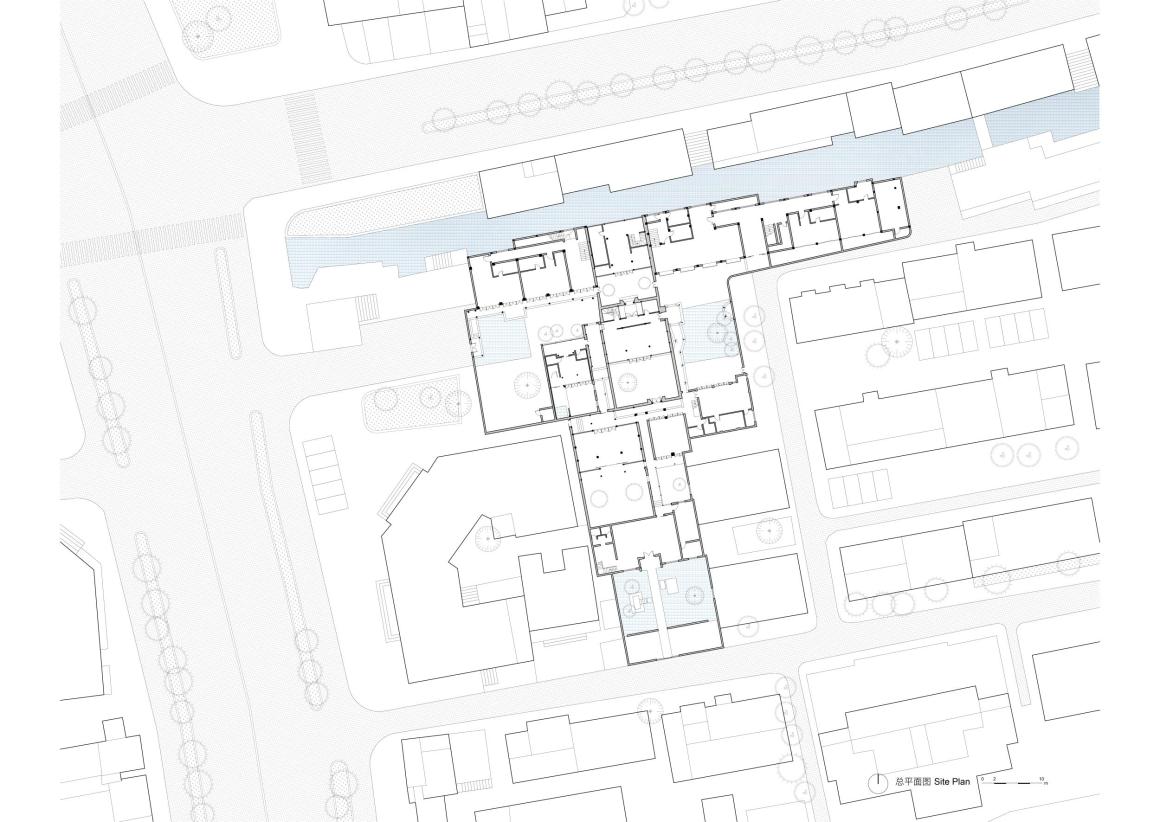

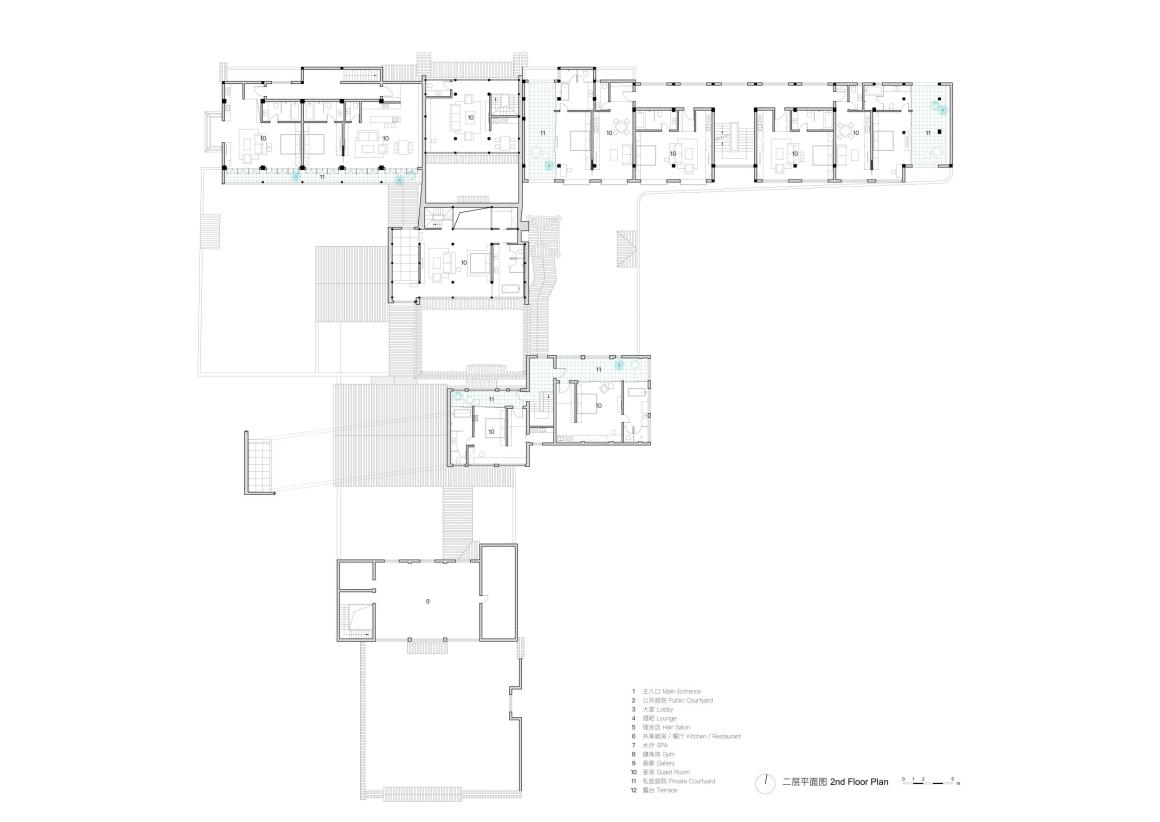
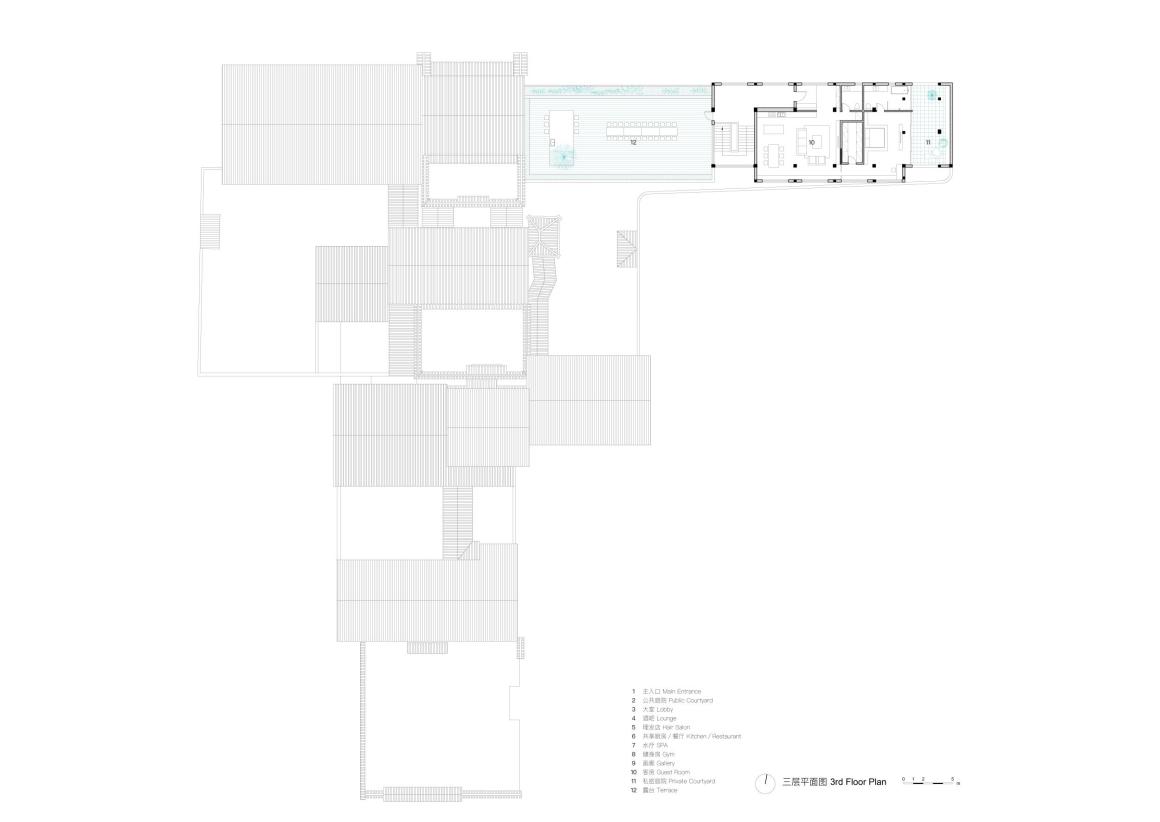



0 Comments