本文由 思联建筑设计有限公司 授权mooool发表,欢迎转发,禁止以mooool编辑版本转载。
Thanks CL3 Architects for authorizing the publication of the project on mooool. Text description provided by CL3 Architects.
CL3:位于重庆核心地脉朝天门的重庆来福士洲际酒店,于2020年8月1日开业启幕。该项目由思联建筑设计有限公司(CL3 Architects)与凯德集团(CapitaLand)及建筑师Moshe Safdie携手合作,这是继新加坡滨海湾金沙酒店之后,CL3与建筑师Moshe Safdie再度联手打造的又一重磅城市地标作品。
CL3:The iconic skyscraper hotel InterContinental Chongqing Raffles City, located on the Chaotianmen Square, was opened on August 1st, 2020. CL3 Architects is honored to be the interior design team for Raffles City Chongqing, a grand mixed-use project for Chongqing, China. Following the success of Marina Bay Sands in Singapore, the same architect, Moshe Safdie, together with Singapore’s CapitaLand, invited CL3 to join them in creating this iconic Landmark.
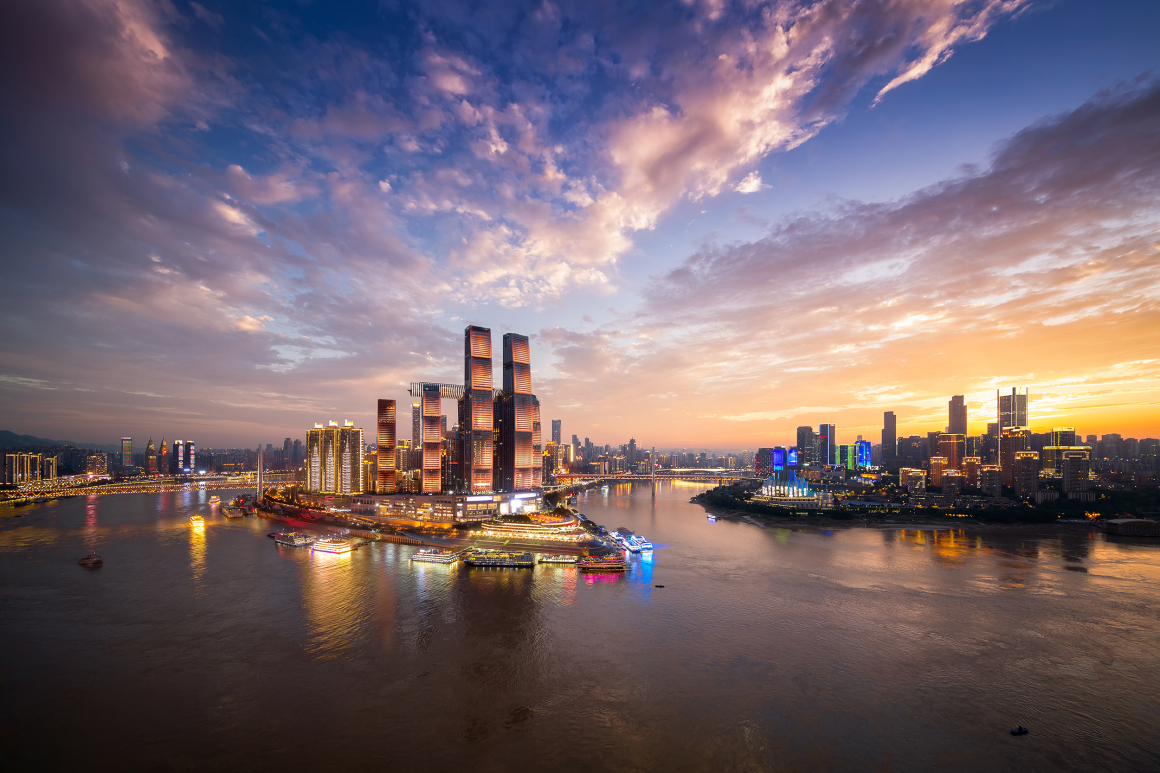
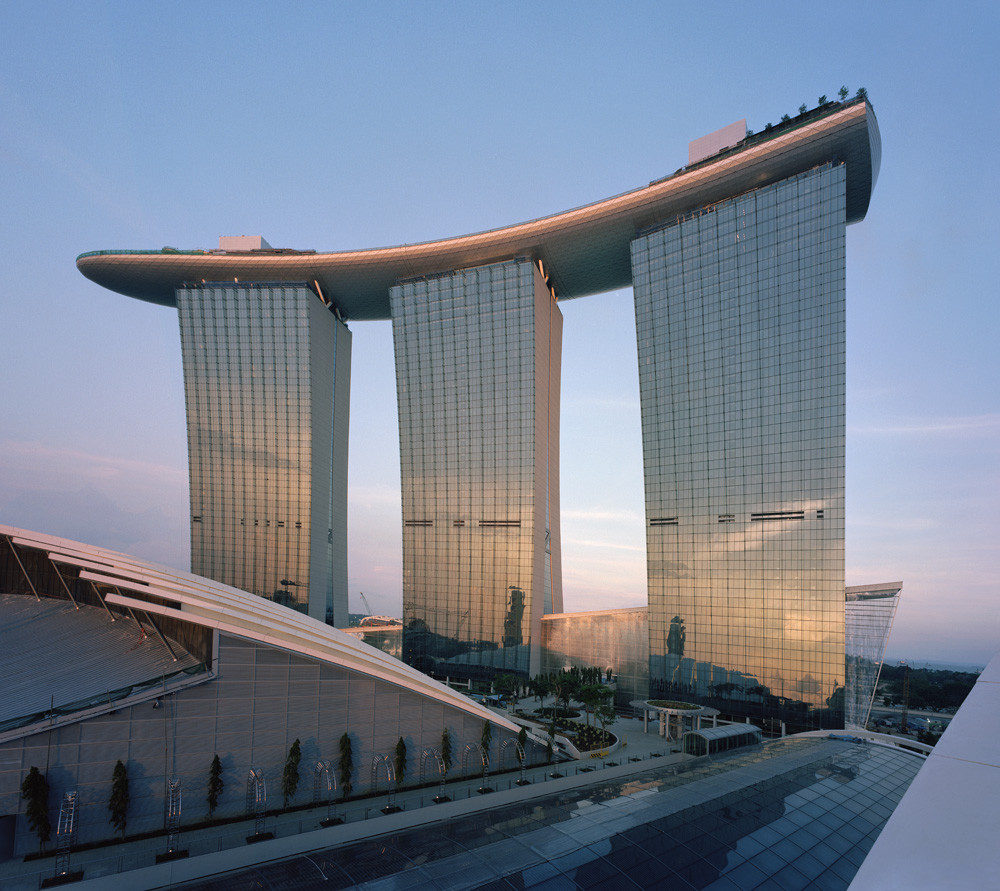
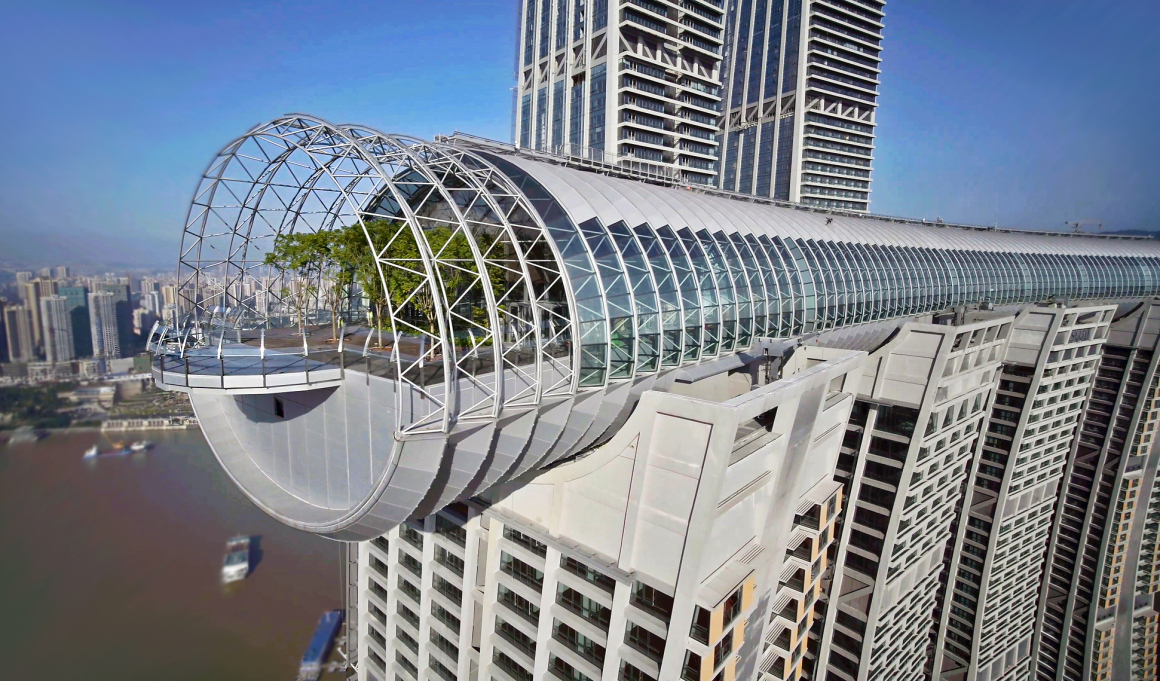
城市封面 City Impression
重庆的历史与文脉贯穿设计的始终,尤以流线型的元素,在高空之上营造“江中航行”的独有惬意和奢享体验。酒店所在的城市综合体——重庆来福士,坐落在长江和嘉陵两江交汇处,见证了重庆的开埠和航运史,朝天门更是历代官员恭接皇帝圣旨之地。如今这里矗立起一座超级综合体,注定成为城市更新背景下的当代中国地标。CL3此次负责酒店主要区域的室内设计,同时还与Safdie Architects共同设计了住宅大堂、水晶连廊内部的俱乐部,以及嘉陵贰、嘉陵壹、朝天阁、扬子壹和扬子贰的公共区域,T3S和T4S两座办公楼的大堂等。
The historic backdrop of Chongqing laid the ground for the hotel design, while streamline features telling the experience of sailing the Yangtze River in perfect style. The hotel InterContinental Chongqing Raffles City sits on one of the most historically and geographically significant sites in China. Located at the junction of Yangtze River and Jialing River, this place is called Chaotianmen because this is where the emperor sent his fleet to meet his people. On this site, the new Raffles City Chongqing is a super mixed use development destined to be the new landmark for the city and modern China. CL3 Architects is the interior design team of the hotel’s main areas. Besides the hotel, CL3 together with Safdie Architects designed the residential lobby and common area for towers T1 Jialing Two, T2 Jialing One, T3N One Altitude, T5 Yangtze One, T6 Yangtze Two, as well as the residential club house inside the crystal sky bridge on level 42, which boast the most dramatic indoor swimming pool, gym, spa and private function rooms.
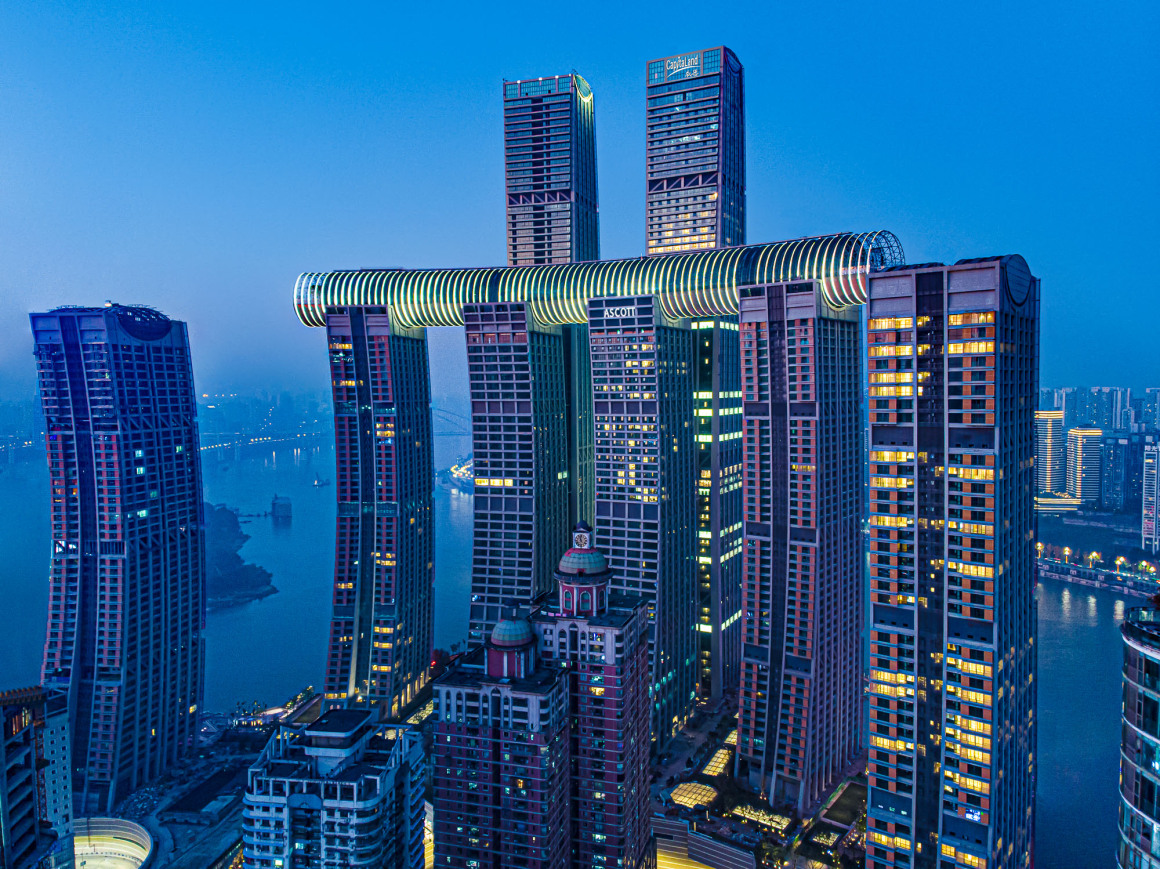
▼设计灵感来源 Concept-Sketch.

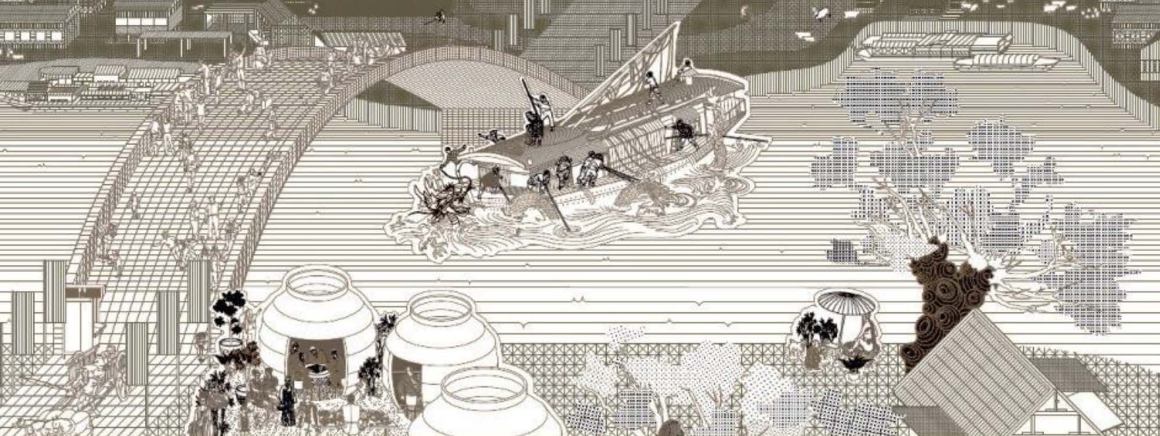
▼酒店概念设计手稿 The concept of Hotel
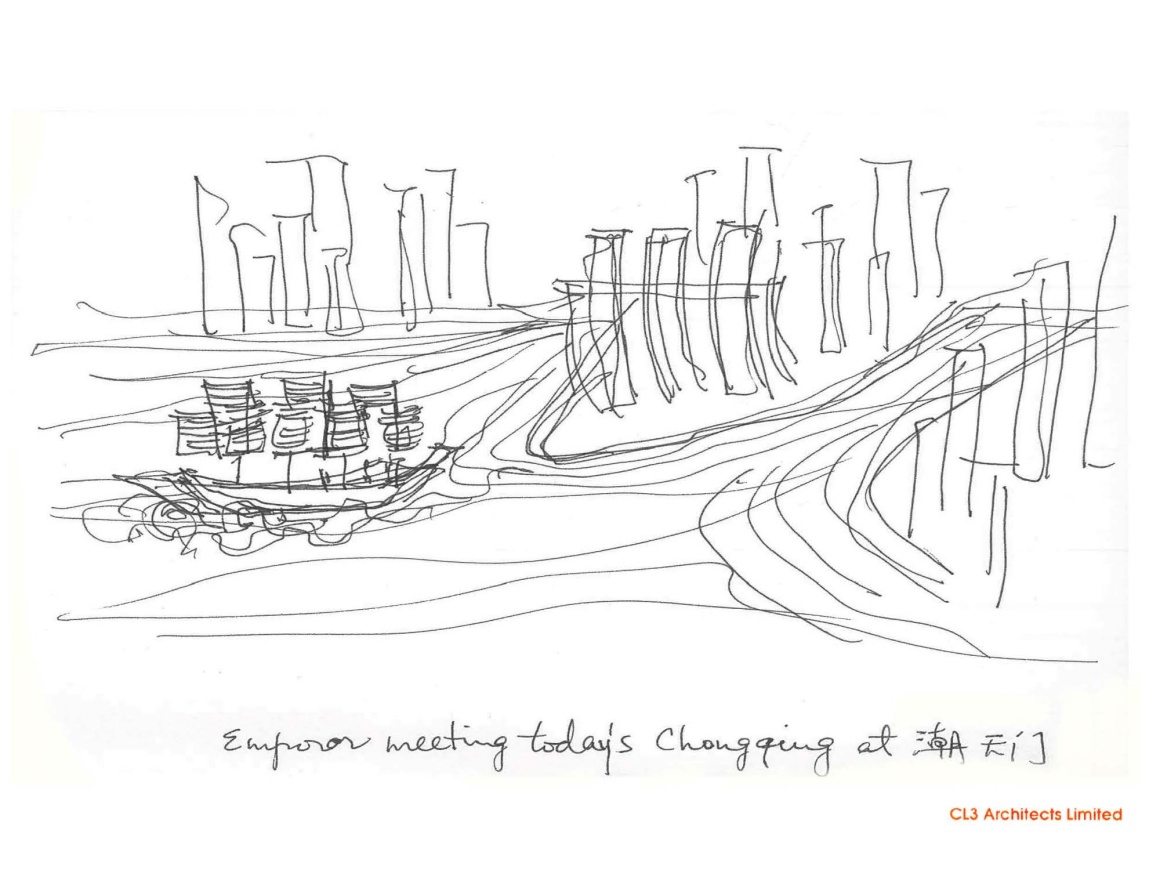
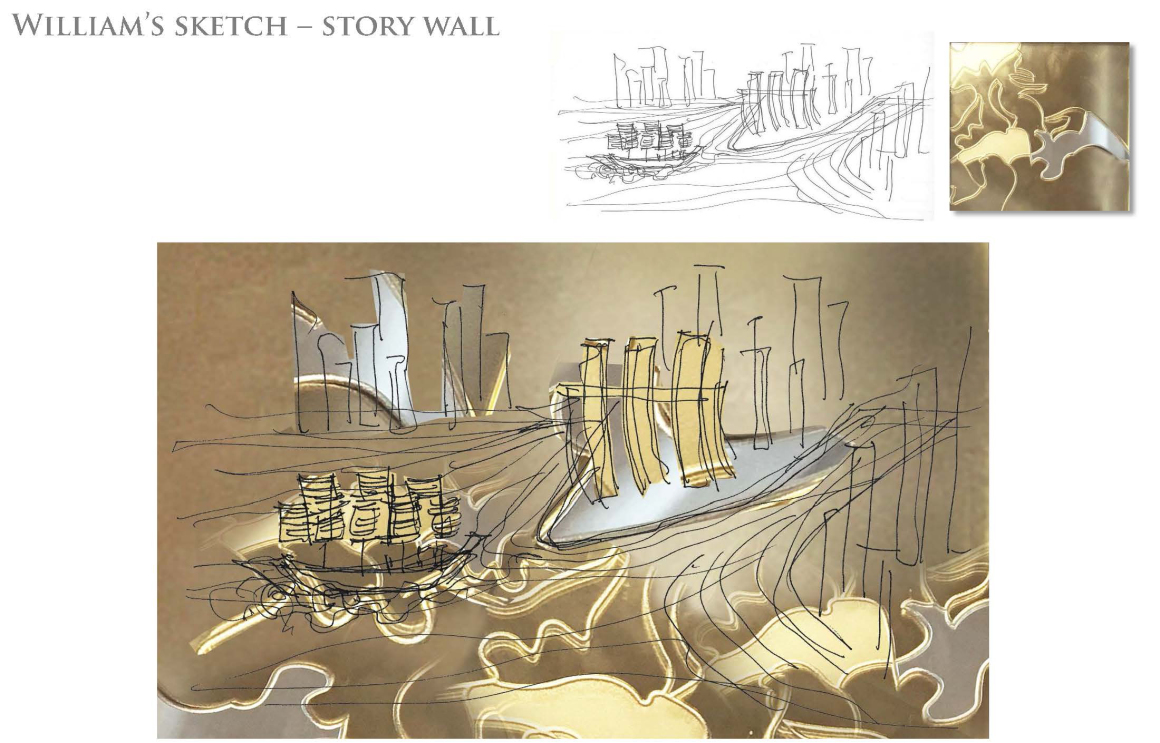
▼酒店落客区 The drop-off area of Hotel
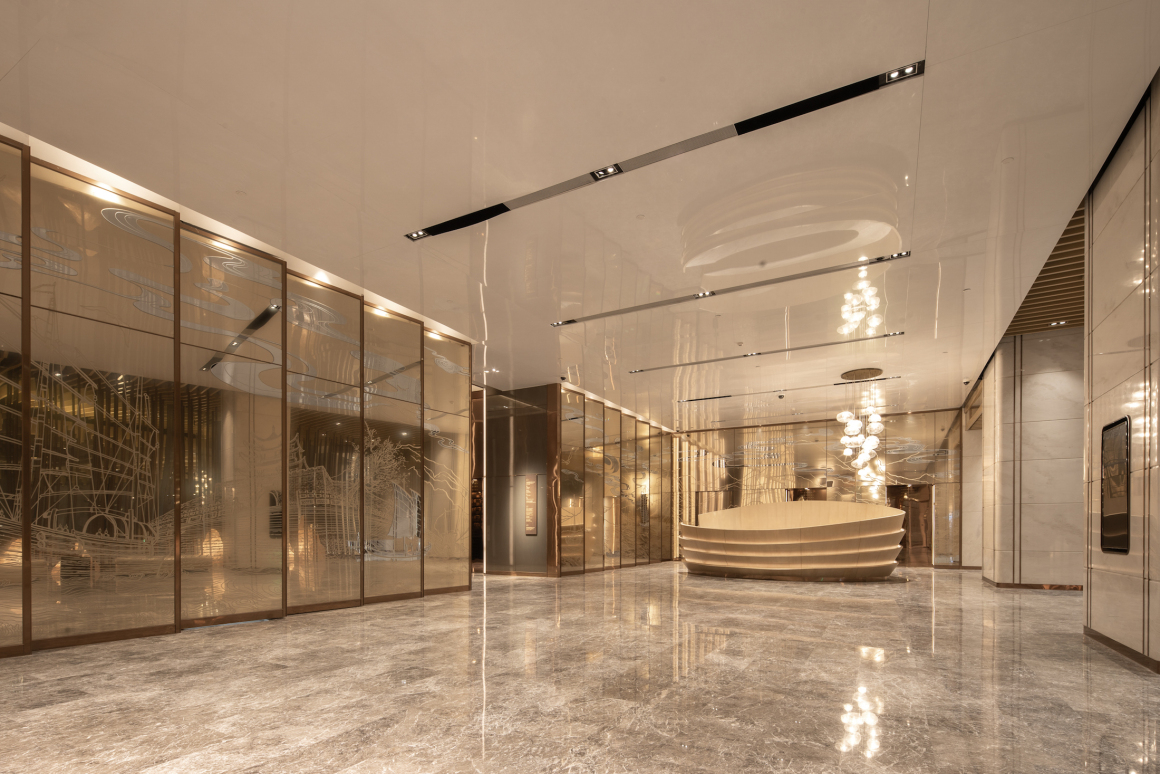
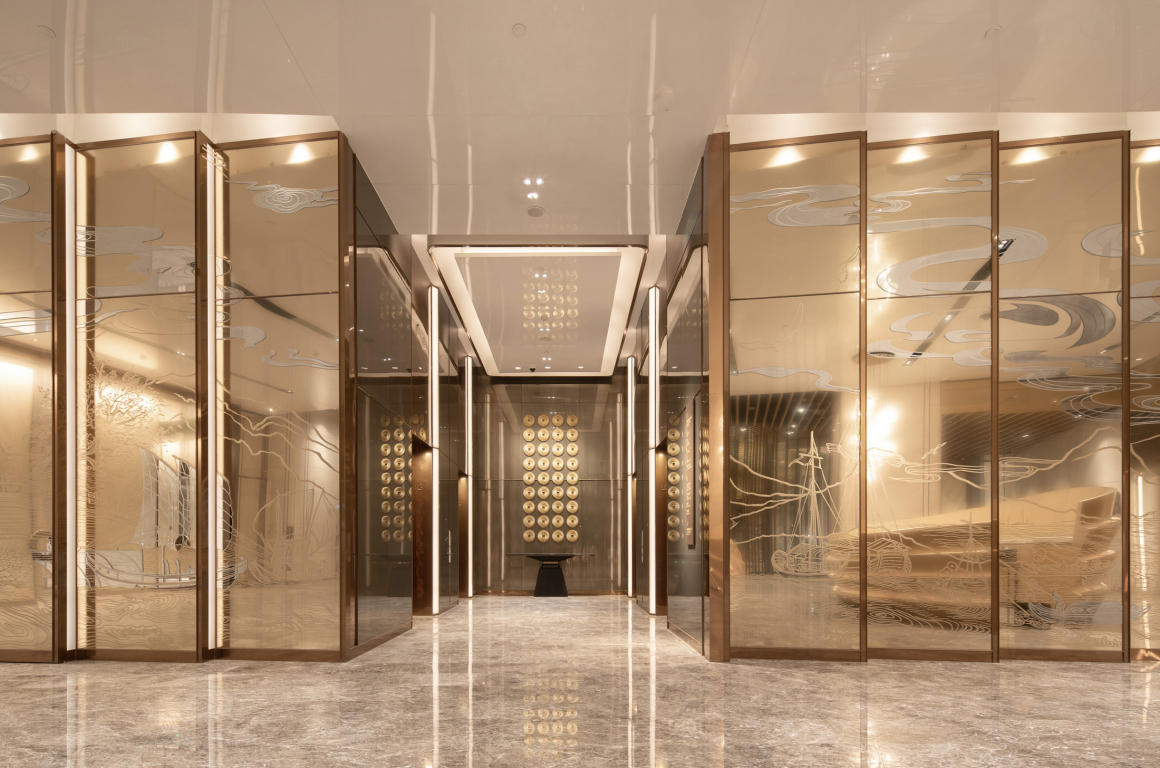
酒店大堂 Link Bridge Reception Area
坐落于42层天桥上,连通380间豪华客房与横向摩天楼“水晶连廊”,连廊集合250米高空观景台与奢华餐饮。酒店内部的设计延续了建筑造型的“风帆”概念,基于航海美学,航行般的流线型特征和传统手工艺图案交织在一起。
接待台面延续航行船只的造型,加设弧形灯光装置,以上下呼应的手法演化江中游行时水面呈现的倒影景观,形塑航行意象。在灯光与自然光线的映射下,空间形成内外景色的贯通,伴随行走动线,场景的画面内涵由远及近不断显现,让人感受到开阔的格局中越发清晰的认知印象。
酒店优越的地理位置能将江水、山脉、城市和天空等各色美景一览而尽。设计结合了这些元素,为客人营造出“江中航行”的独特体验,既融合了城市的蓬勃律动和航运精神,又兼具惬意和奢华感。
The hotel has its grand reception at the crystal sky bridge on level 42, which is also where the lounge and specialty restaurant “Jing” are located. The hotel has 380 custom designed guestrooms and suites above the 250-m-high sky bridge. A contemporary concept for the hotel interior compliments the iconic architecture by extending the sail metaphor inside. Based on the nautical aesthetics, the streamline features are interwoven with touches of Chinese motifs and crafts, moving and flowing from the ground entrance to the crystal sky bridge.
The shape of a sailing vessel is employed in the reception area which is equipped with arc-shaped lighting devices. The shape design echoes the water reflection during sailing in the river. Under the natural light, the inside and outside scenery forms a connection.
This iconic, contemporary hotel takes a prime site location and maximizes views of the river, mountains, city and sky. These elements combine to create a hotel which is an integral part of any guest voyage, integrating the spirit of river travel, comfort and elegant luxury into a unique hotel experience.
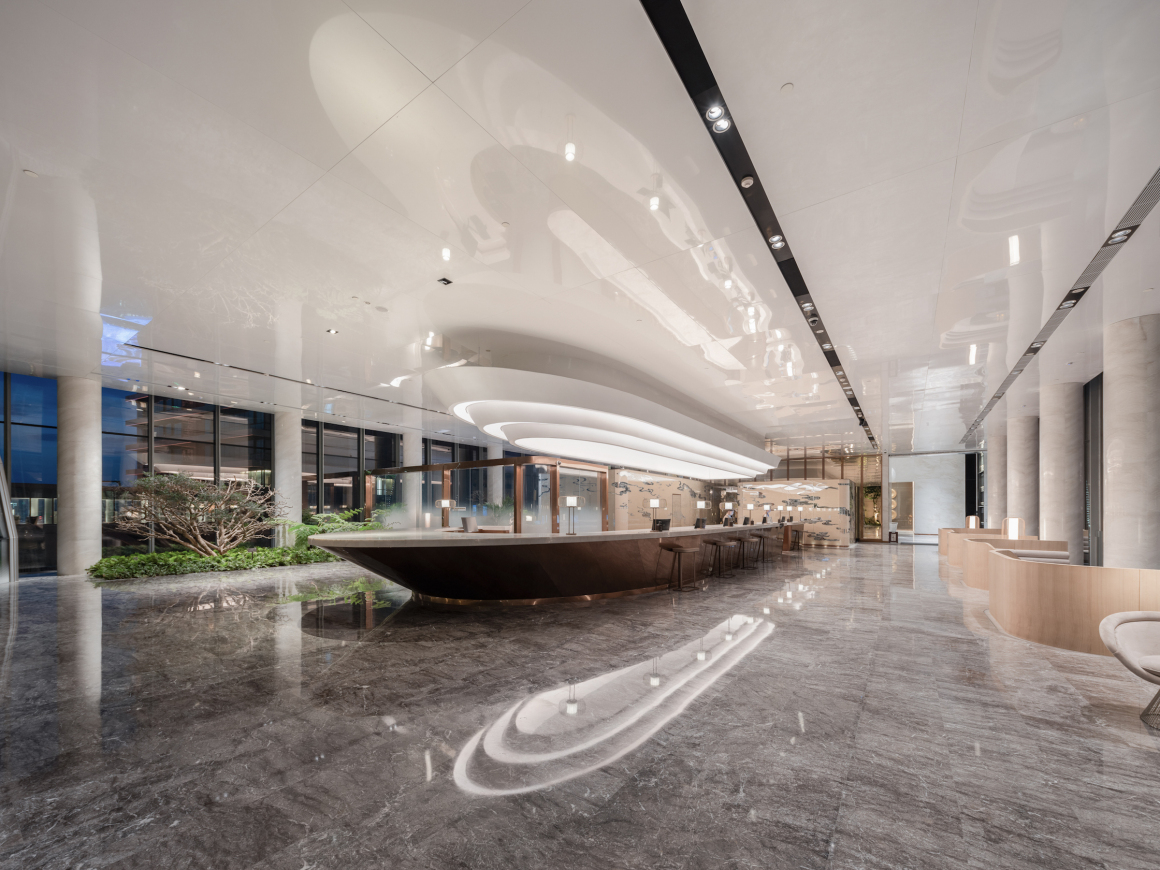
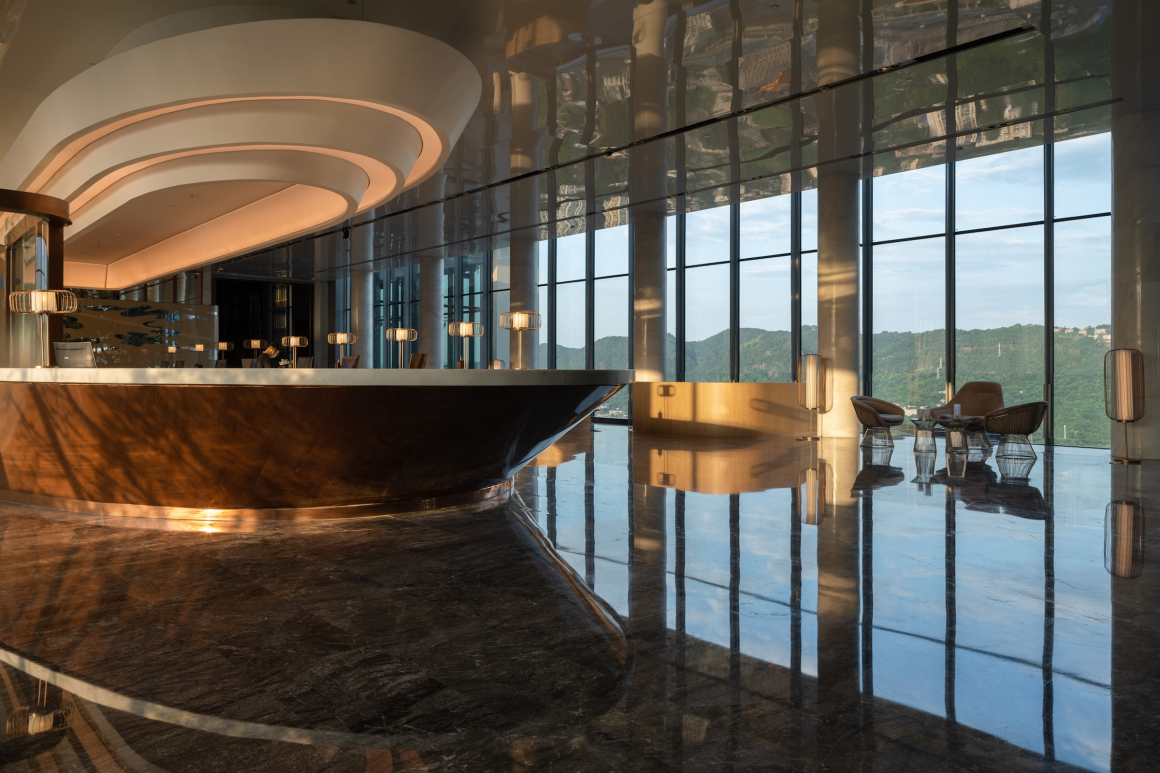
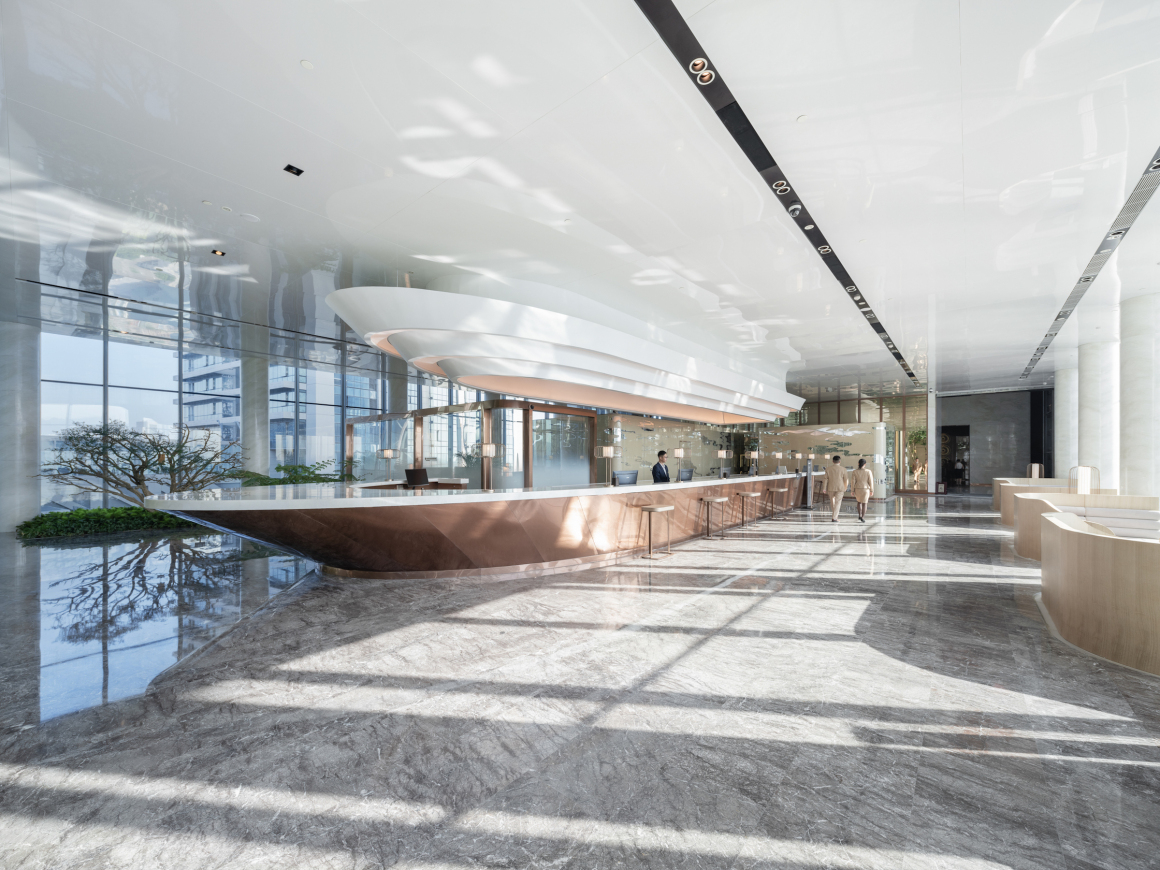
“菁”餐厅 Specialty Restaurant “Jing”
精心打造的兼具摩登与典雅气质的“菁”餐厅,显示着与众不同的风格,在深色石材搭配孔雀蓝内饰的格调中,体验极具反差的感官之旅。夜色落幕,柔和的室内光线营造舒适与奢华的空间氛围,不论是一人品酒,还是同人而聚,这里都是最佳的选择。
The Specialty Restaurant “Jing” with both modern and elegant temperament shows a distinctive style. The restaurant decorated with dark stone and peacock blue provides a different kind of sensory experience. When the night comes, the soft indoor light creates a comfortable and luxurious space atmosphere. Specialty Restaurant “Jing” is the best choice to relax oneself or meet friends.
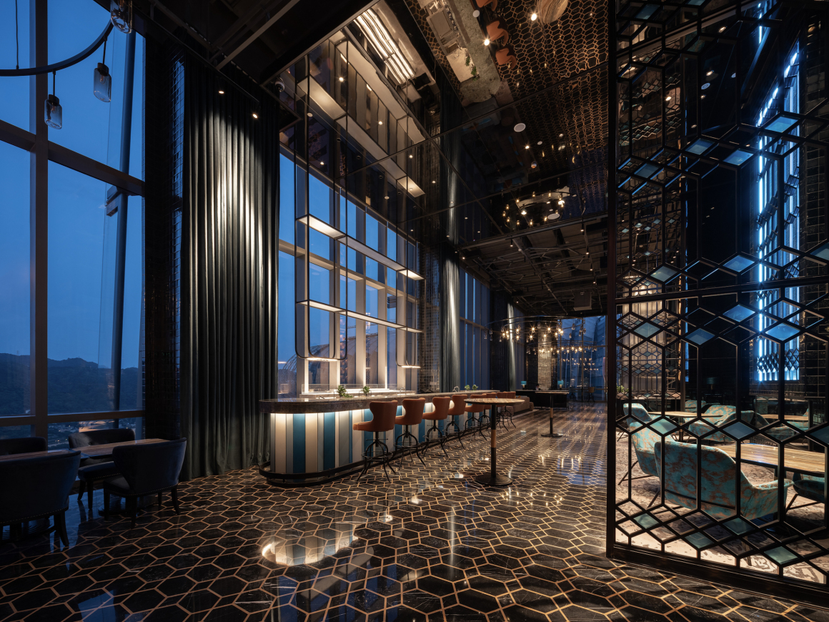
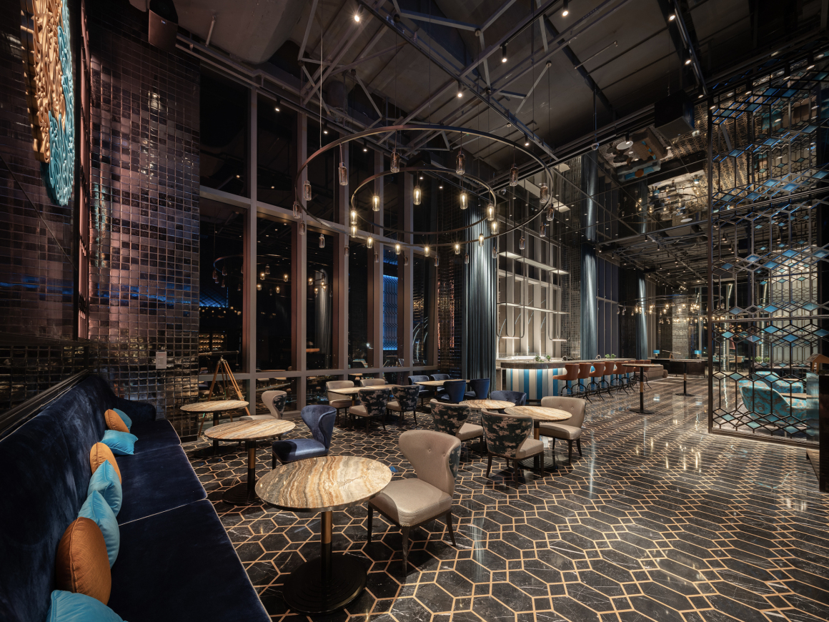
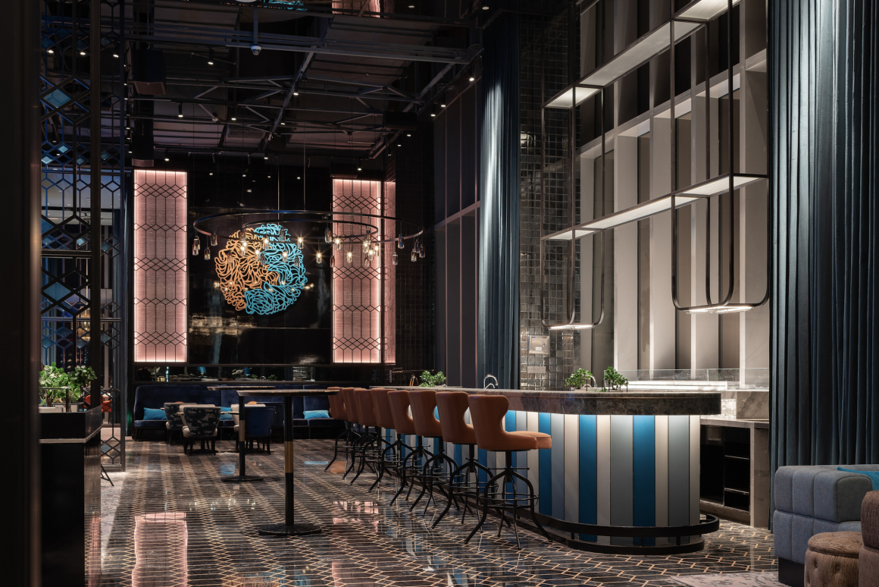
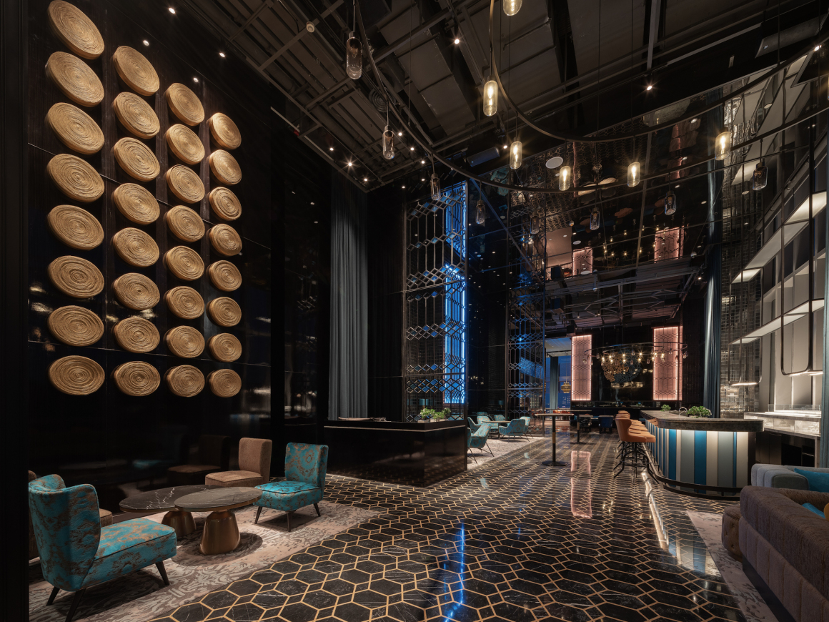
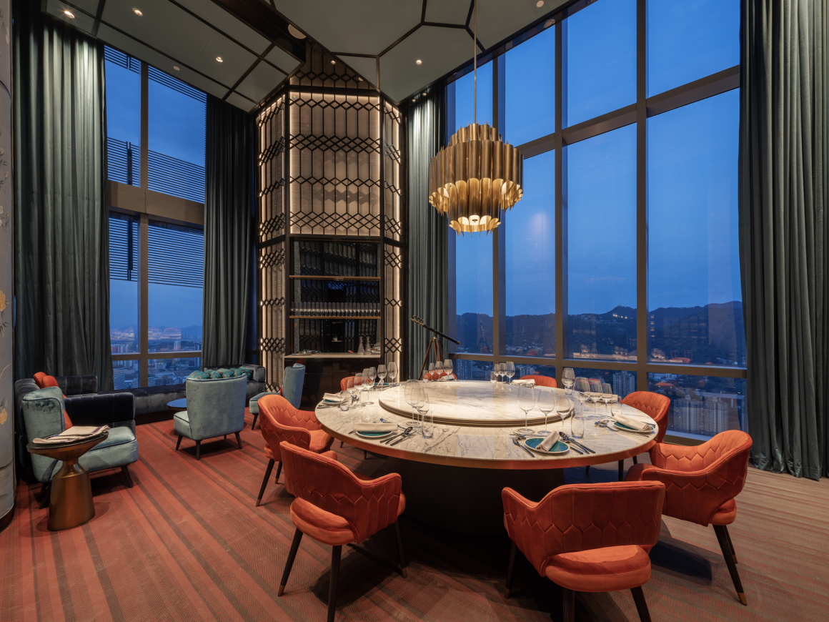
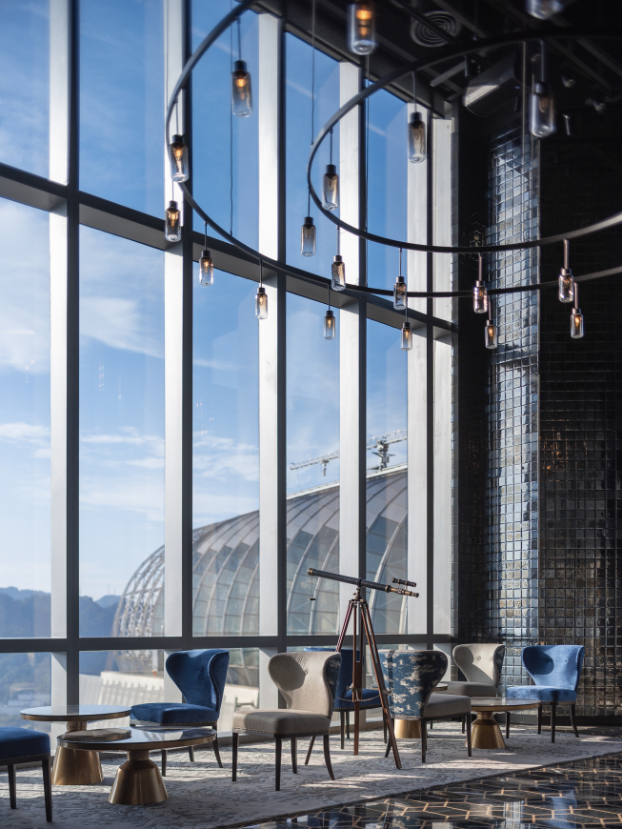
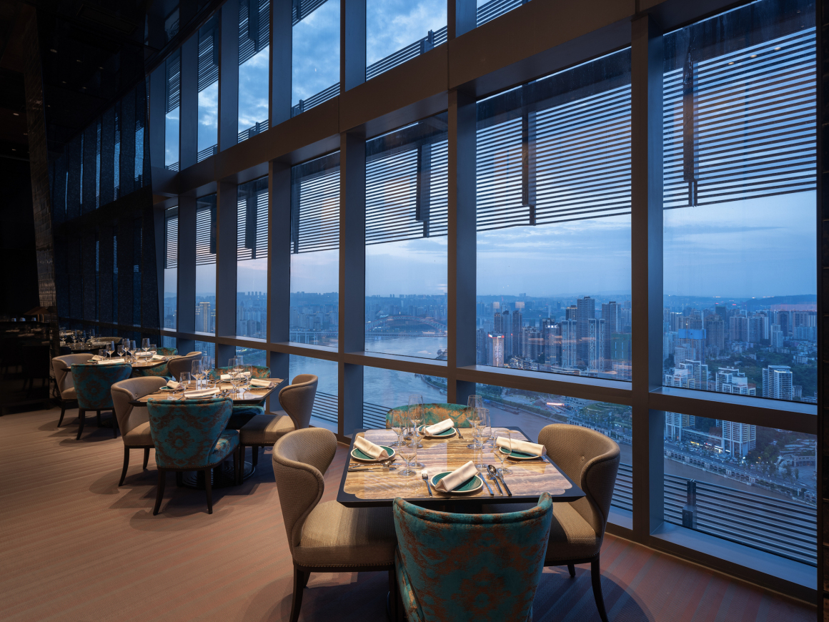
“览”酒廊 Lobby Lounge
序列高耸的弧形穹顶之下,绿植以阵列排布的形式自由向上生长,结合树下轮廓圆润的木质座椅,烘托“览”酒廊的惬意格调。光影与绿植于高空中营造山城景观,为自由漫步的客人提供最好的去处。
Under the towering arc-shaped dome, green plants grow freely upwards in an array, combined with the round wooden seats under the tree, highlighting the lounge’s cozy style. Light, shadow and green plants create a “mountain” landscape in the sky, providing the perfect place for free strolling guests.
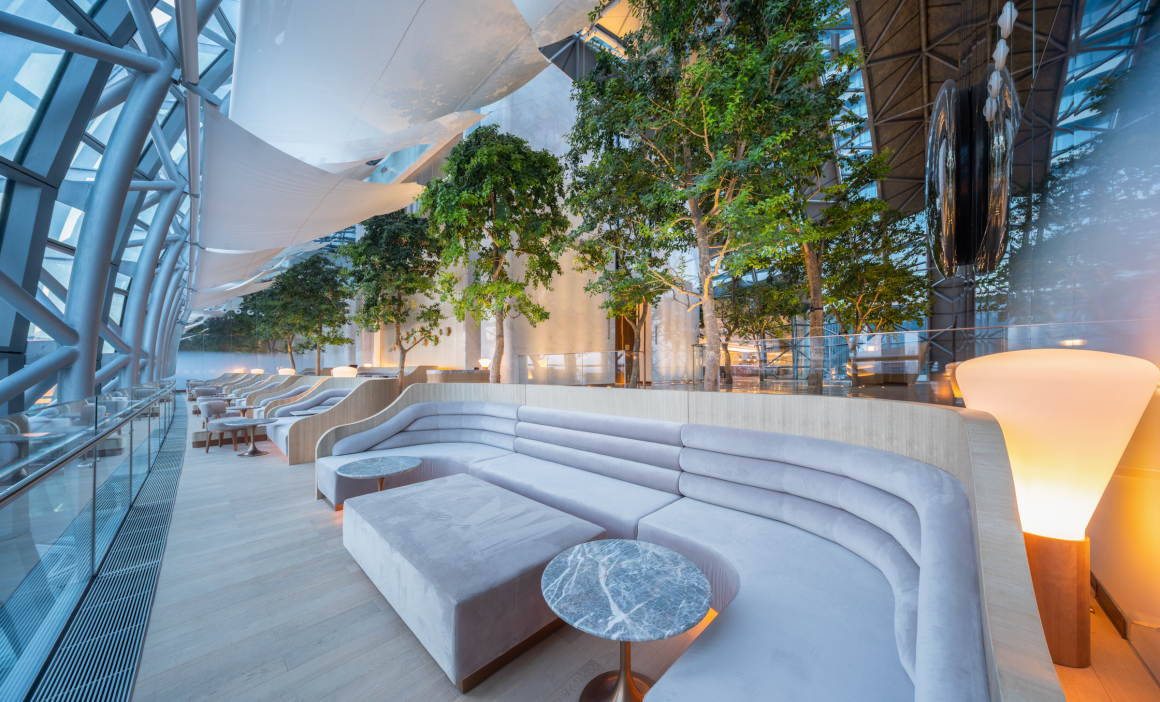
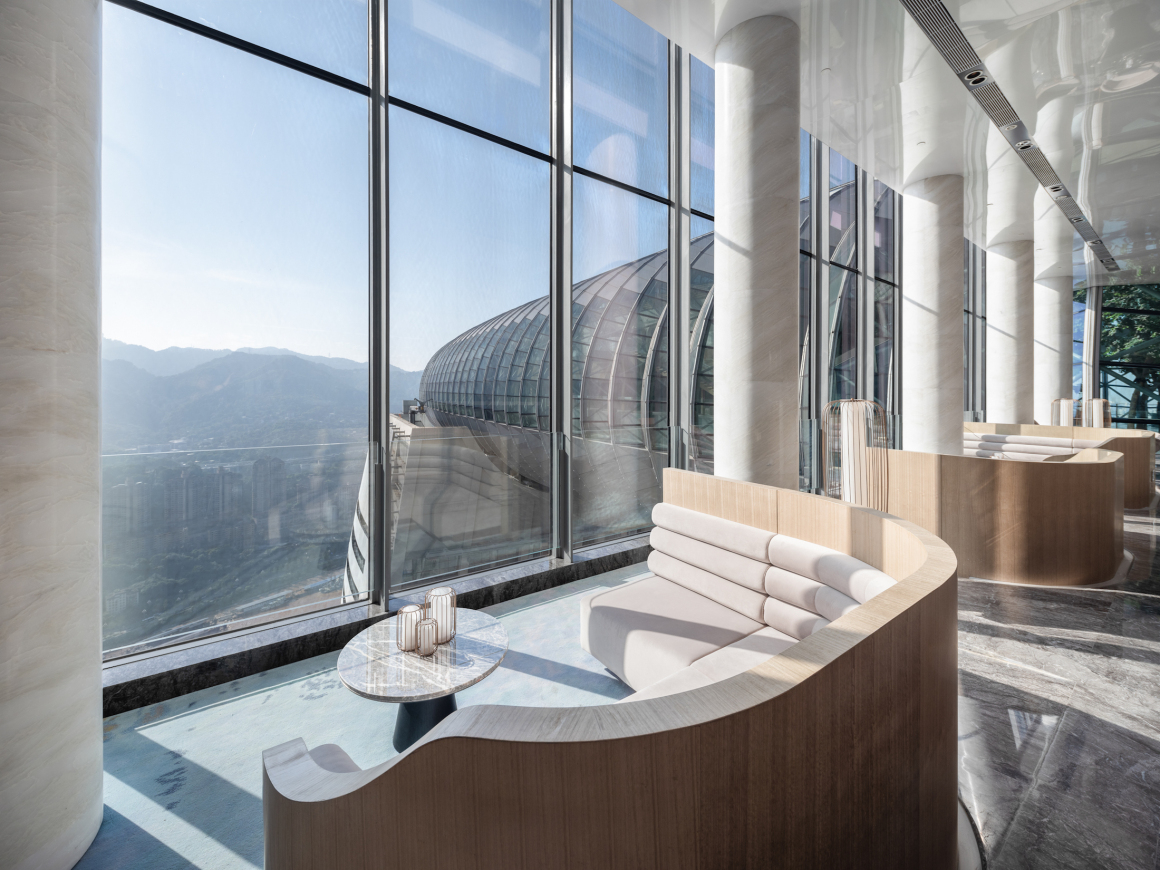
宴会厅 Grand Ballroom
宴会厅将两江交汇的颜色提炼为设计灵感,以蓝色和金色延展天空和城市景观,波浪形顶部与窗外波光粼粼的江面遥相呼应,开阔的场景氛围升华客人的感官体验。
Inspiration from the two rivers, one being blue and one gold, reflects on the choice of colors and materials, to expand the views of the sky and city, and to elevate the eye to the heavens through the canopy of trees. Views of the river and city are maximized to create outwardly focused spaces and open vistas for all to enjoy.
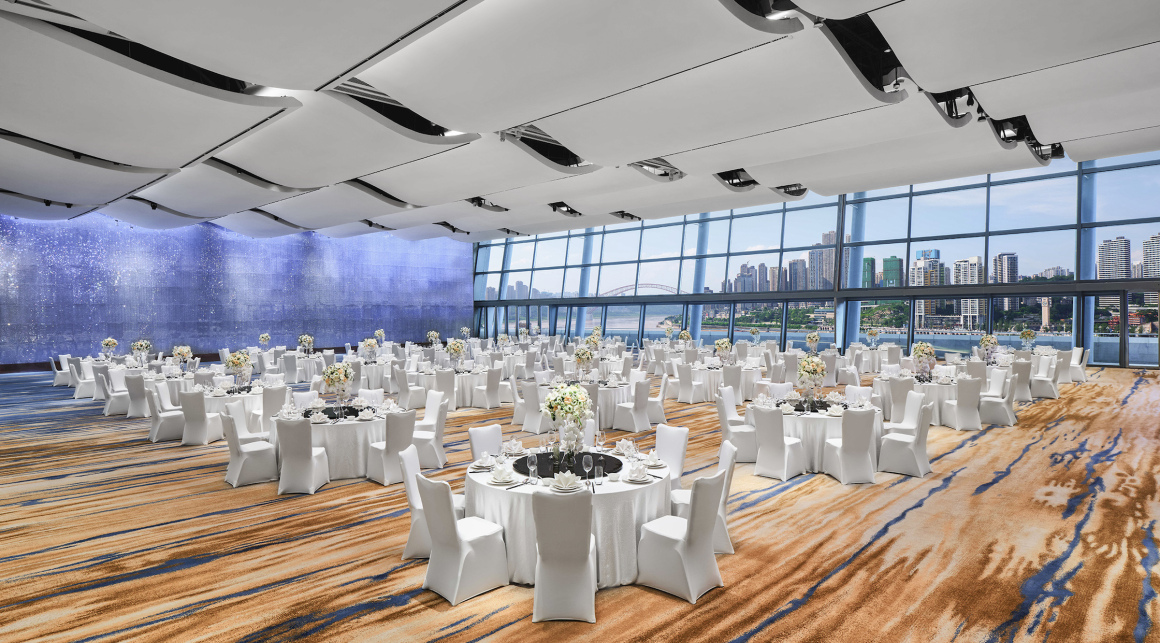
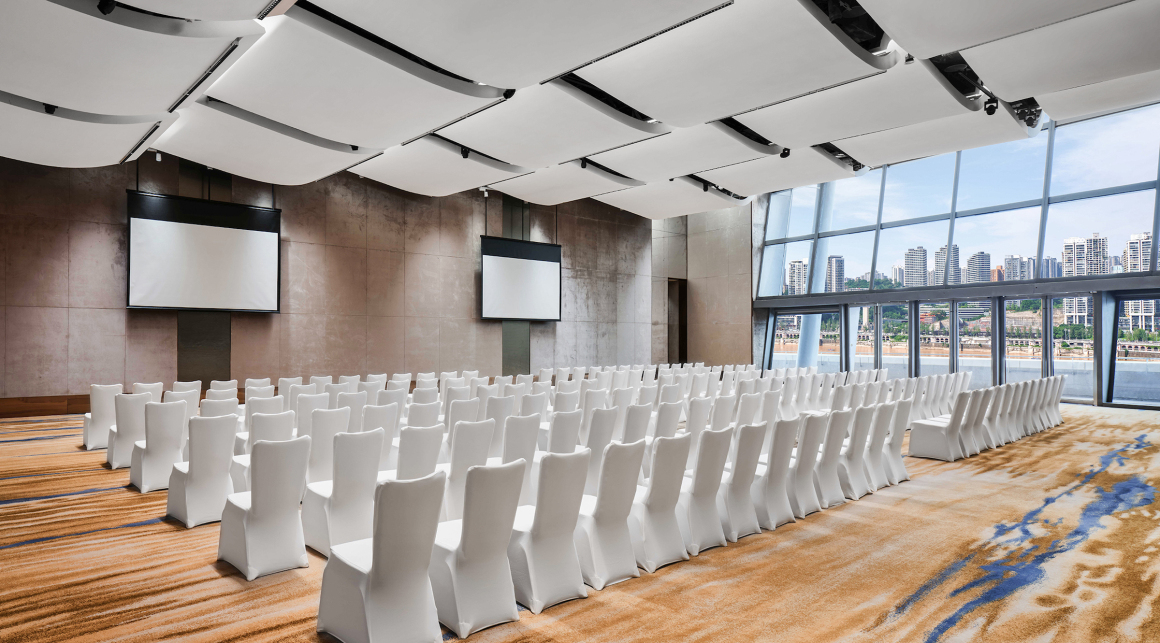
▼内部特色墙体 The feature wall.
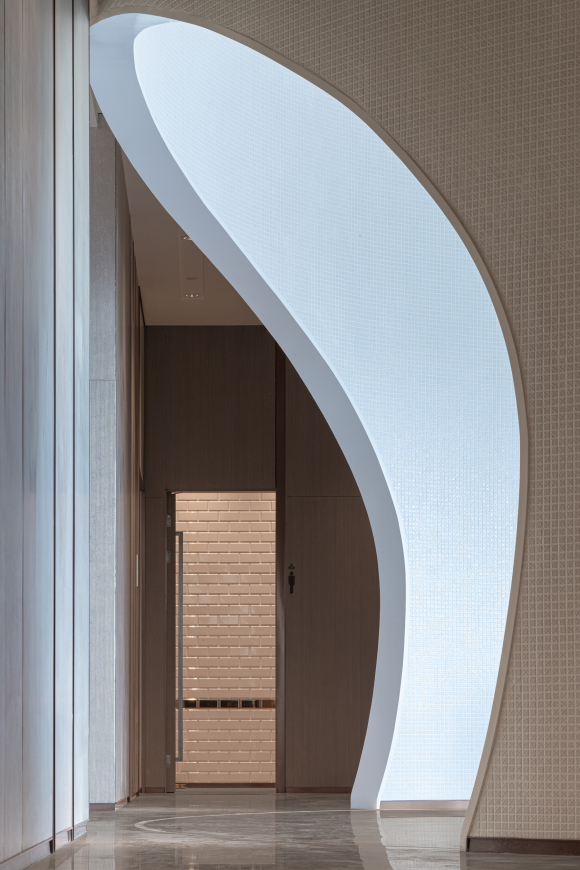
酒店客房 Hotel Guest Room
现代帆船极致的奢华感充盈着整个空间氛围,家具、饰面材料和客房设计均延续了“江中航行”这一主题。运用游艇客舱的视觉元素和全景落地窗进行设计,致力为客人打造无遮挡的开阔视野和高品质的入住体验。
The inspiration from the timeless ultra luxury of contemporary sailing vessels is reflected in the ambience, furniture selections, finishes, and guest rooms. Designed with the element of yacht cabin and panoramic floor-to-ceiling windows, the design team is committed to creating a wide view and high-quality experience for guests.
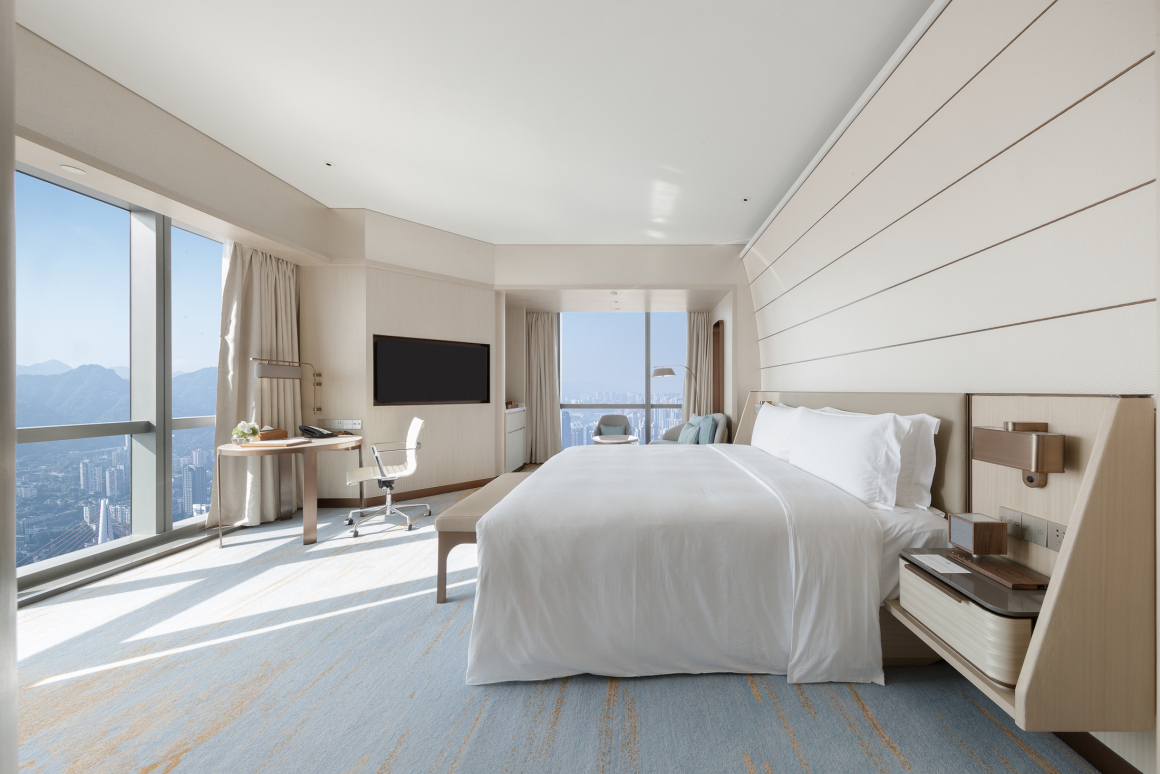
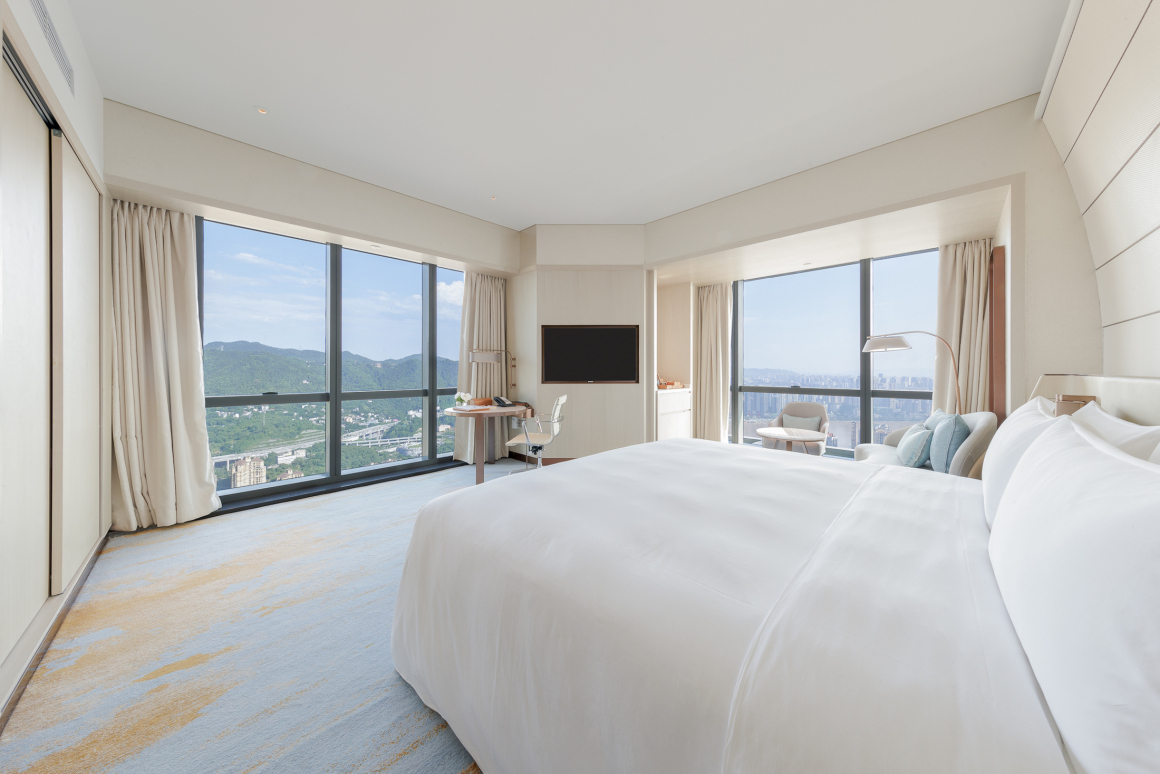

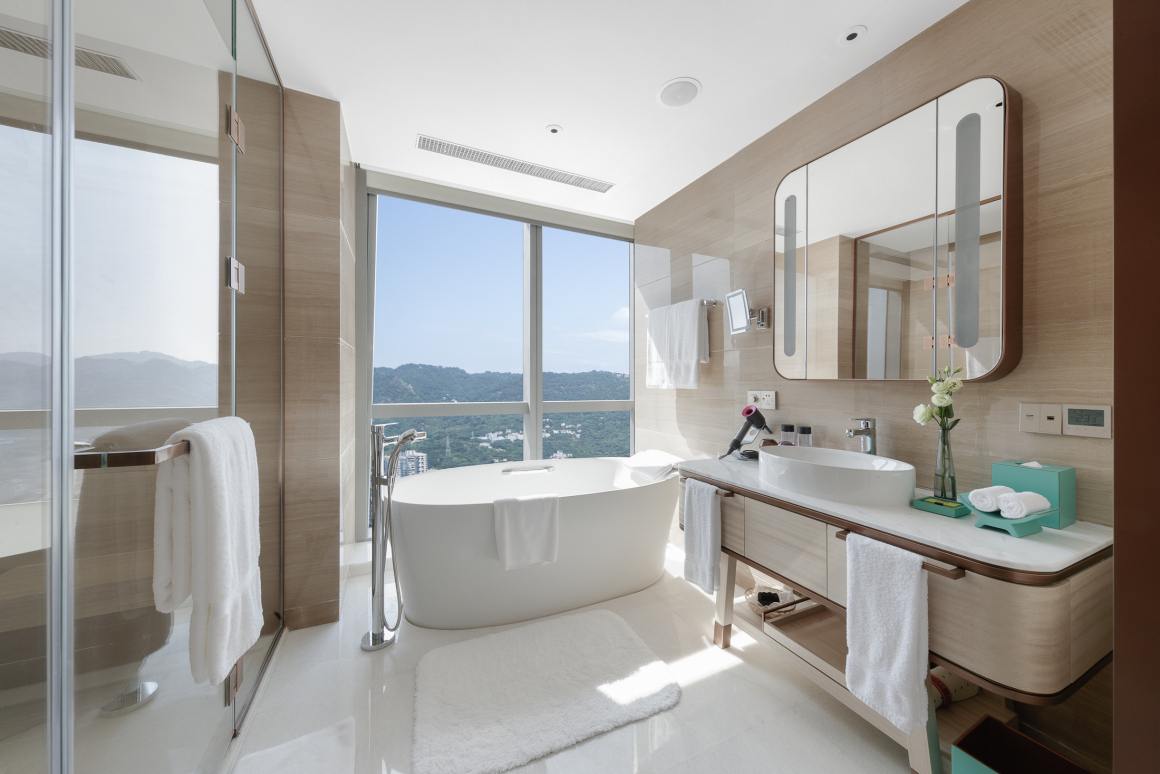
▼酒店泳池区 The swimming pool inside hotel.
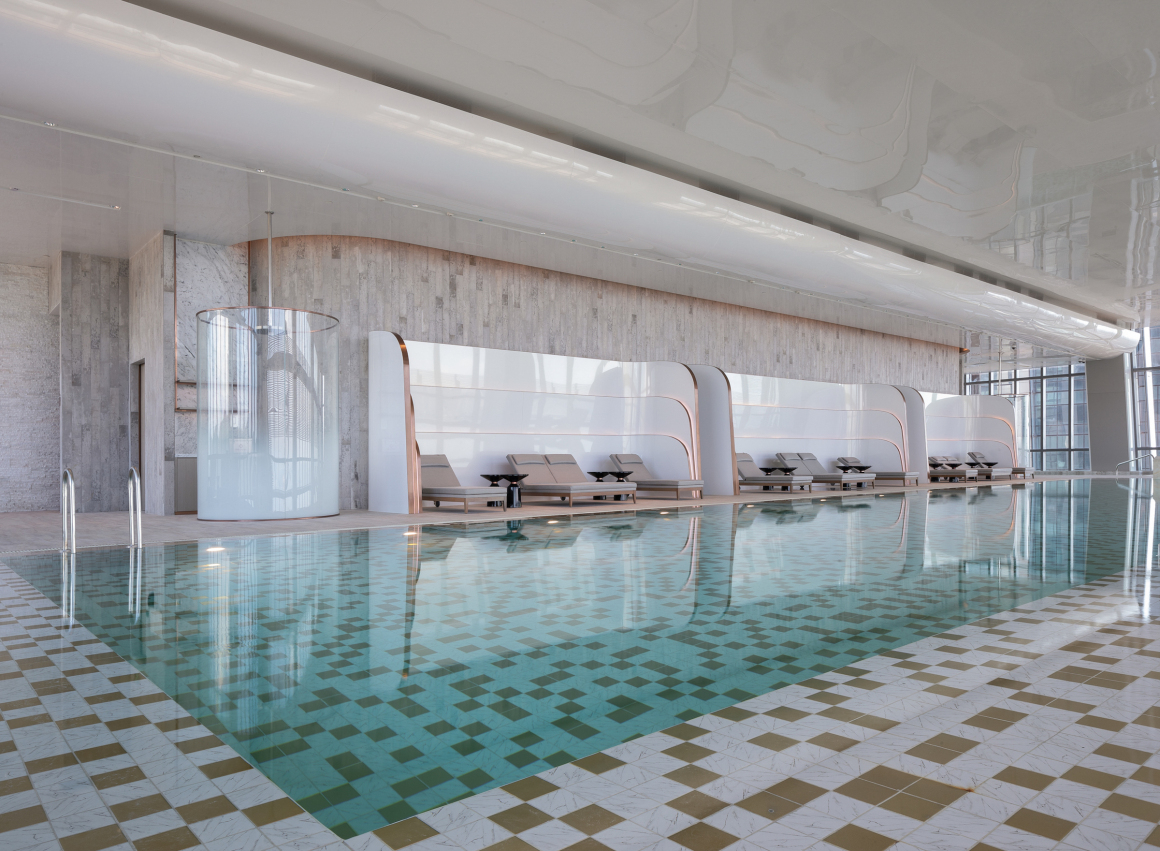
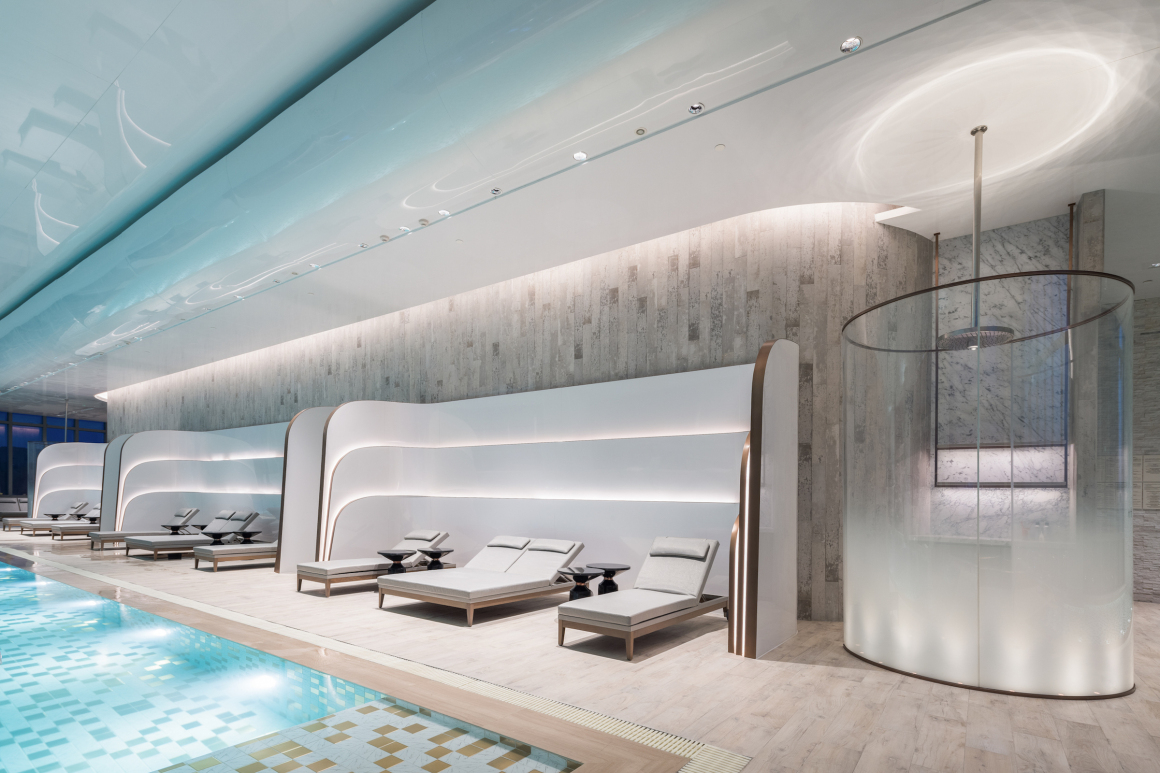
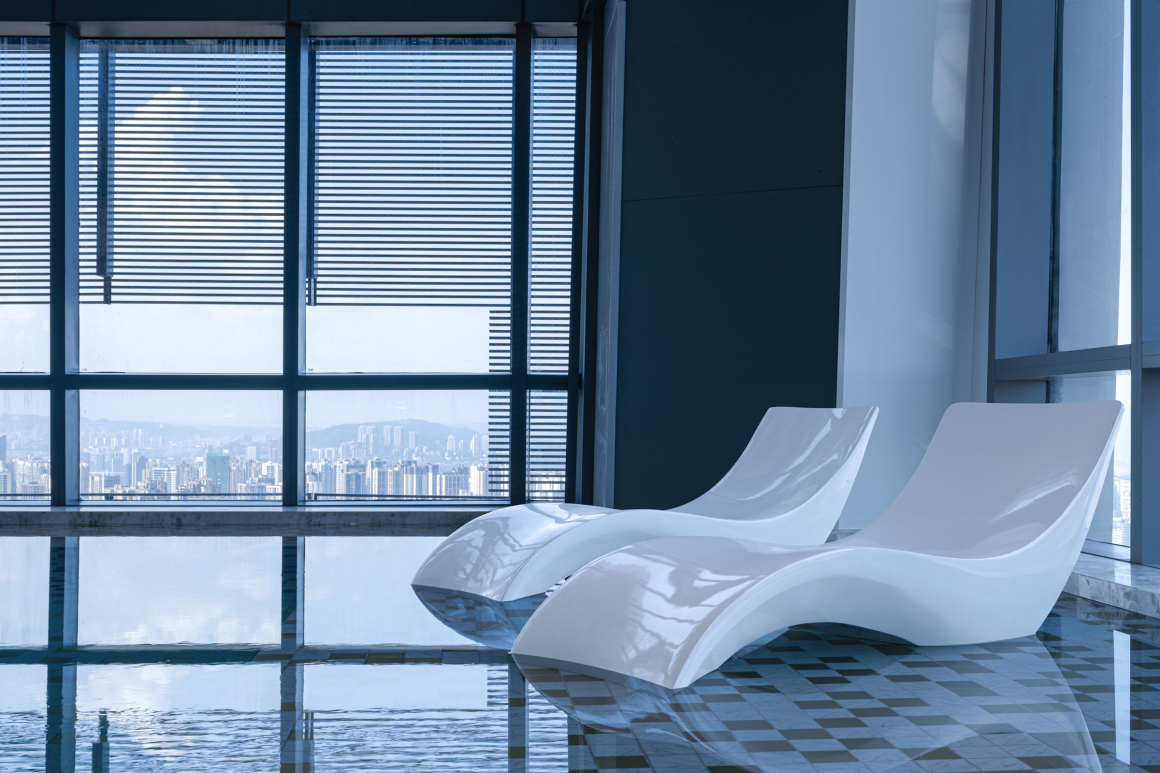
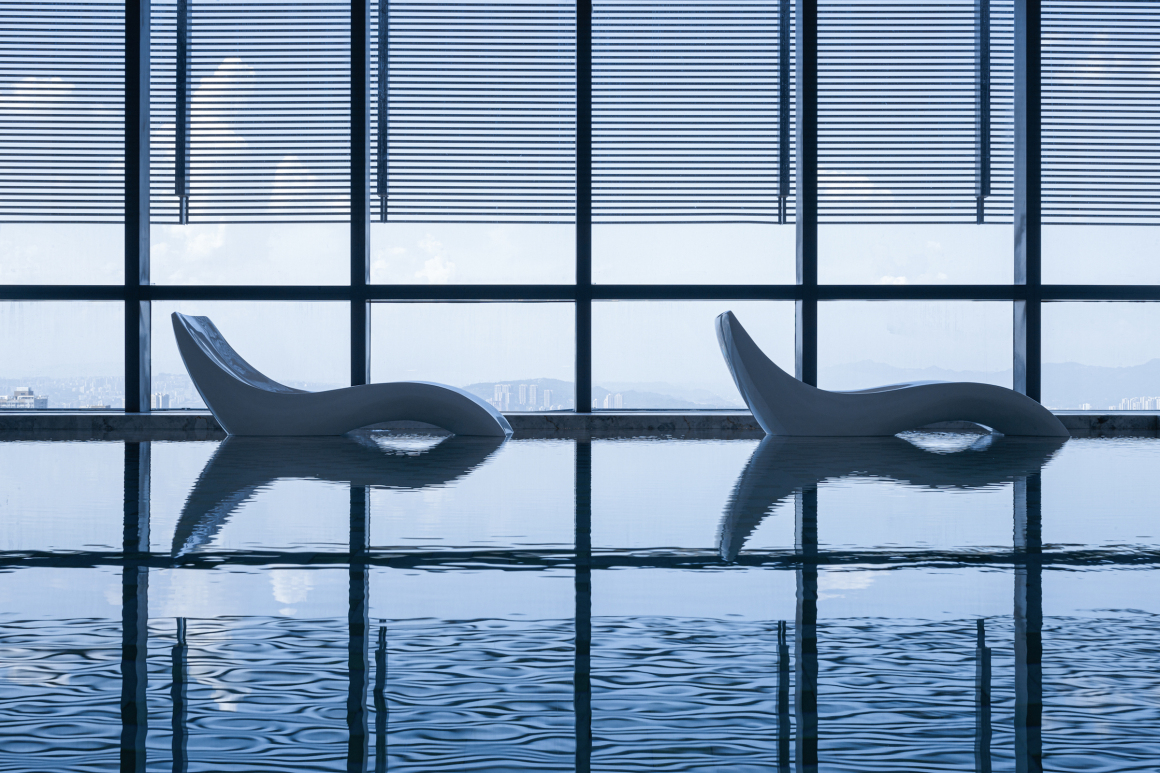
全新开业的重庆来福士洲际酒店,对于CL3将是一个举足轻重的年度之作,对于重庆也将是一座地标性的城市酒店。期待国内外的商务精英和休闲旅客来此,领略自然、人文与科技相结合的崭新生活体验。
The newly opened InterContinental Chongqing Raffles City Hotel will be an important work for CL3 and a landmark city hotel for Chongqing. The elites and travelers from home and abroad are welcome to experience a new life that combines nature, culture and technology here.
住宅区 Residential Area
除酒店区域之外,CL3与Safdie Architects还共同设计了住宅区大堂,以及42层水晶连廊内的住宅区俱乐部等。俱乐部与主泳池回归城市生活的律动,时尚的造型语言和轻盈的色彩激发身体内的运动能量和社交细胞。不同功能区域均以蓬勃的绿意和丰沛的自然光照带来平和舒缓的情绪体验,高品质的休闲娱乐设施升华了空间气度,同时以全方位配套服务刷新了重庆的人居标准。
Besides the hotel, CL3 together with Safdie Architects designed the residential lobby, the residential club house inside the crystal sky bridge on level 42 and some other spaces. The club house and the main swimming pool, with modern shapes and light colors, reflect the rhythm of urban life. Different functional areas bring a peaceful and soothing feeling through vigorous greenery and abundant natural light. High-quality leisure and entertainment facilities with supporting services upgrade the living standard of Chongqing.
▼水晶连廊内的住宅区俱乐部 The residential club house inside the crystal sky bridge on level 42.
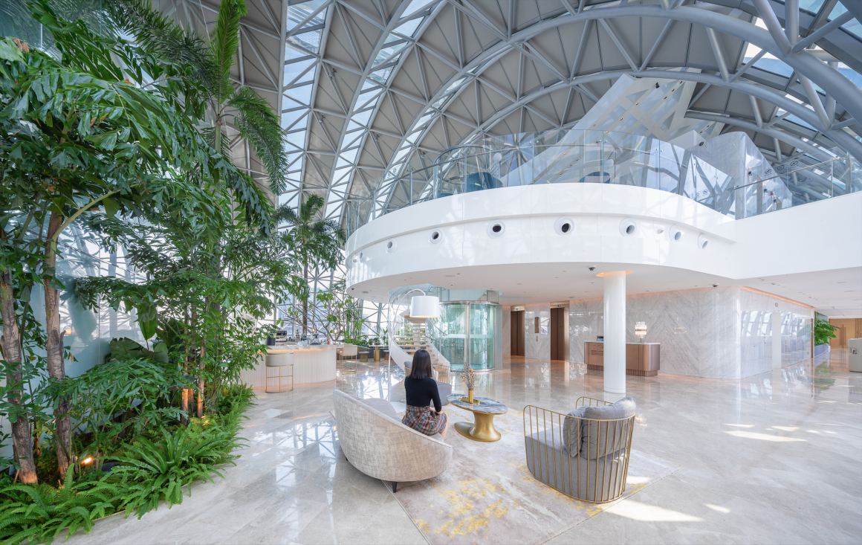
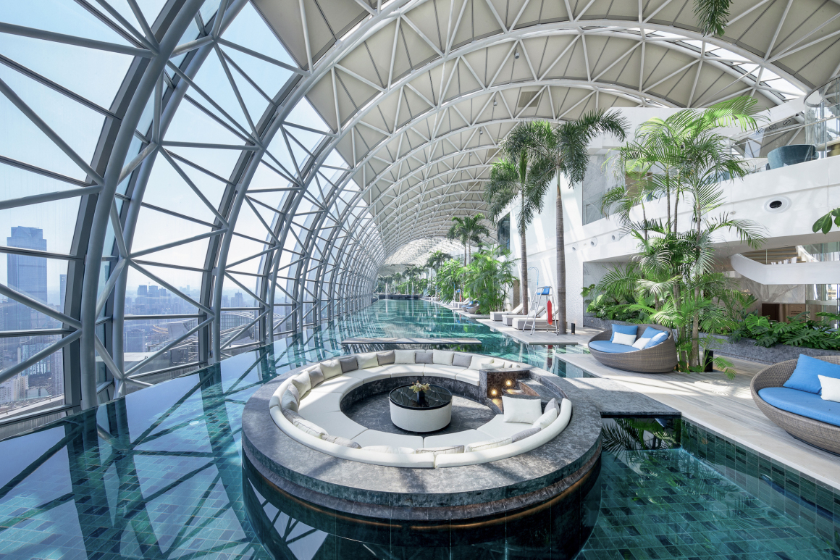
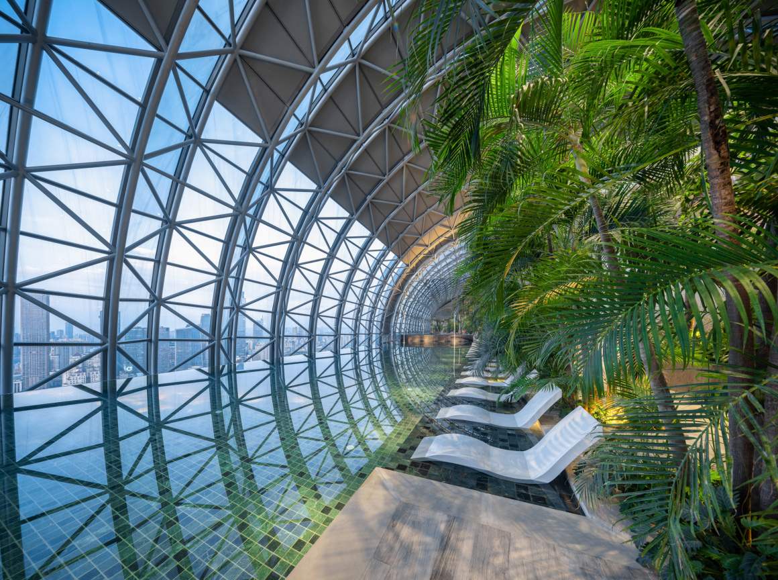
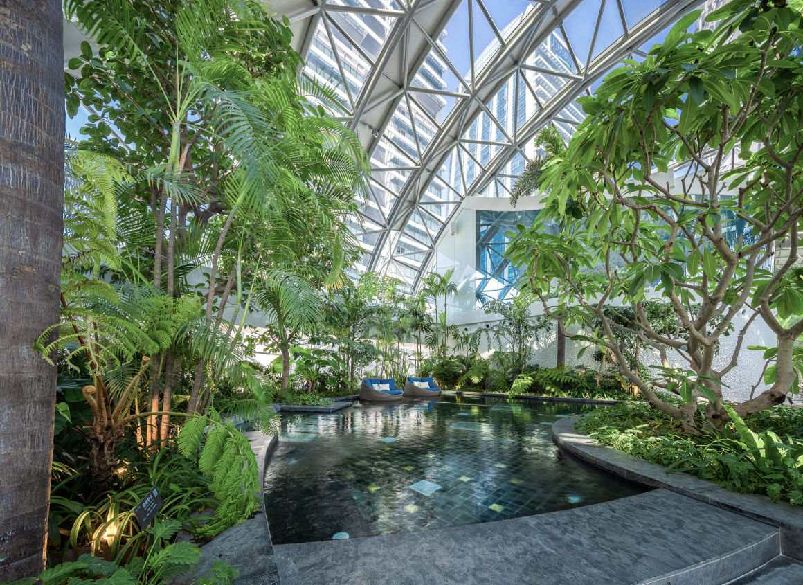
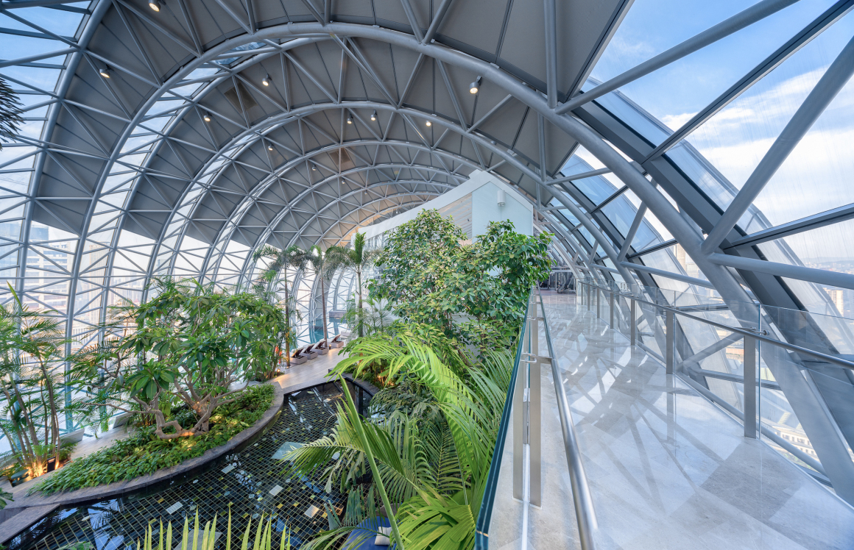
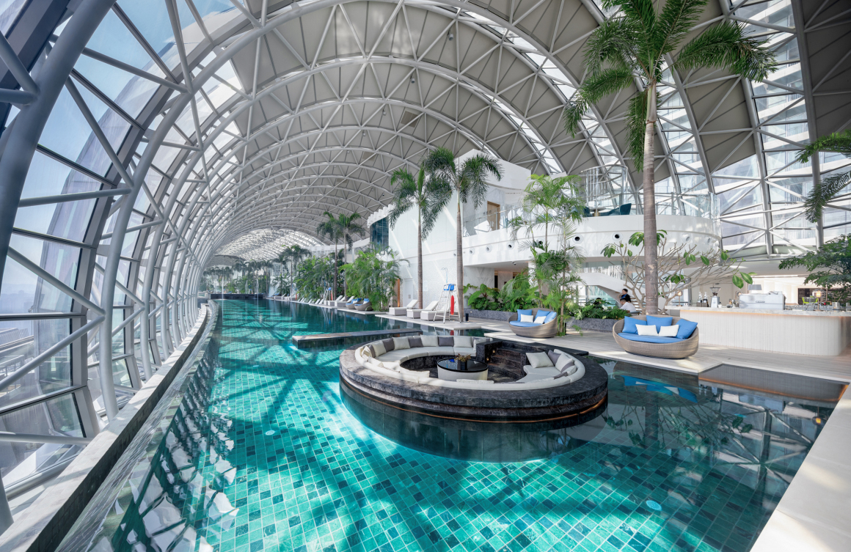
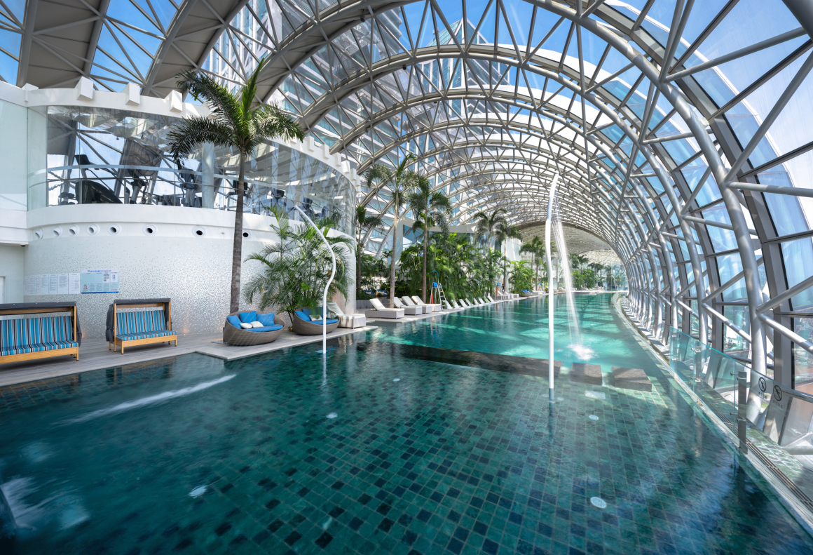
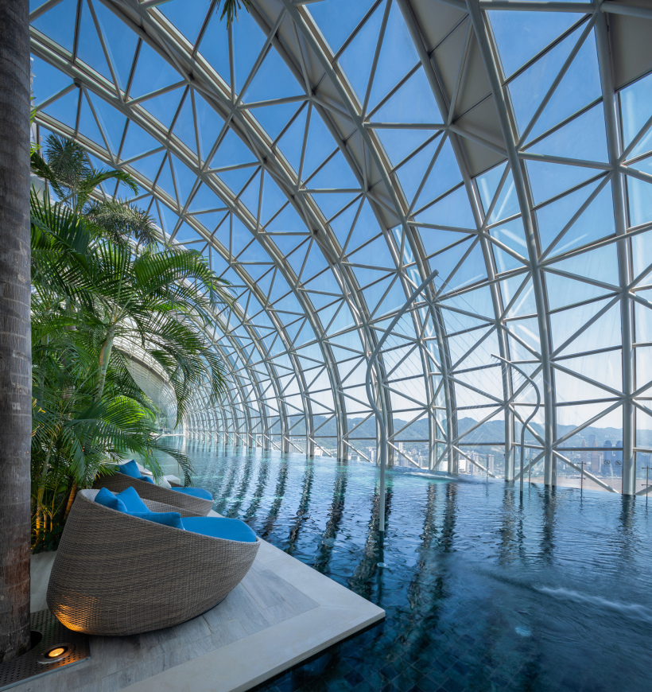
客户:凯德集团
项目名称:重庆来福士洲际酒店+重庆来福士住宅俱乐部
项目地点:重庆市渝中区长江滨江路2号
设计时间:2015-2020年
完工时间:2020年
室内设计公司:思联建筑设计有限公司│CL3 Architects
室内设计团队:林伟而William Lim、Jane Arnett、何宗融Simon Ho、谢凯俊Jun Tse、Katerin Theys
建筑设计公司:Safdie Architects
室内摄影:邵峰(宴会厅除外)
建筑照片来源:凯德集团、重庆雅诗阁来福士
Client: CapitaLand
Project name: InterContinental Chongqing Raffles City + L42 Residential Clubhouse
Project location: No. 2 Changjiang Binjiang Road, Yuzhong District, Chongqing, China 400010
Completion time: 2020
Interior design firm: CL3 Architects (https://www.cl3.com/)
Interior design team: William Lim, Jane Arnett, Simon Ho, Jun Tse, Katerin Theys
Architecture design firm: Safdie Architects
Photo credit:
Feng Shao (interior photos, except the ballroom);
CapitaLand, Ascott Raffles City Chongqing (exterior photo)
更多 Read more about: CL3 Architects


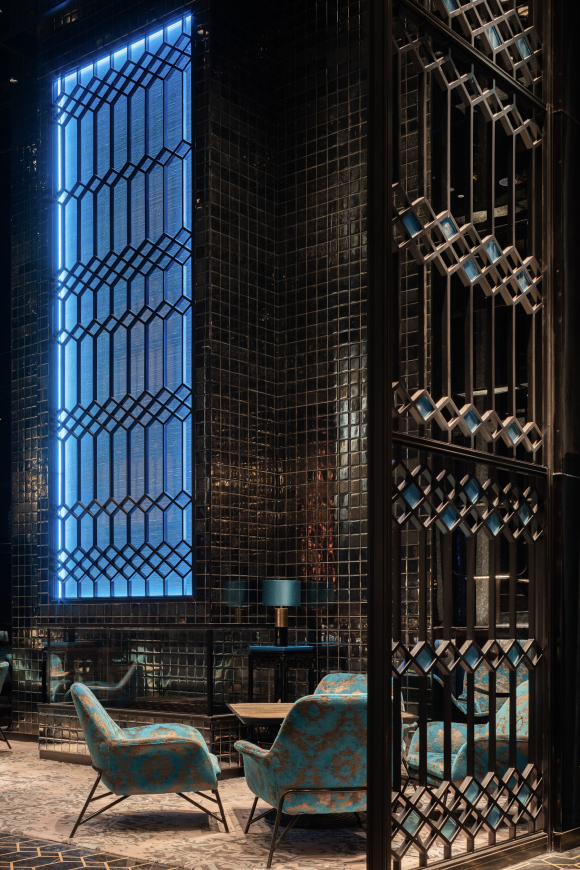
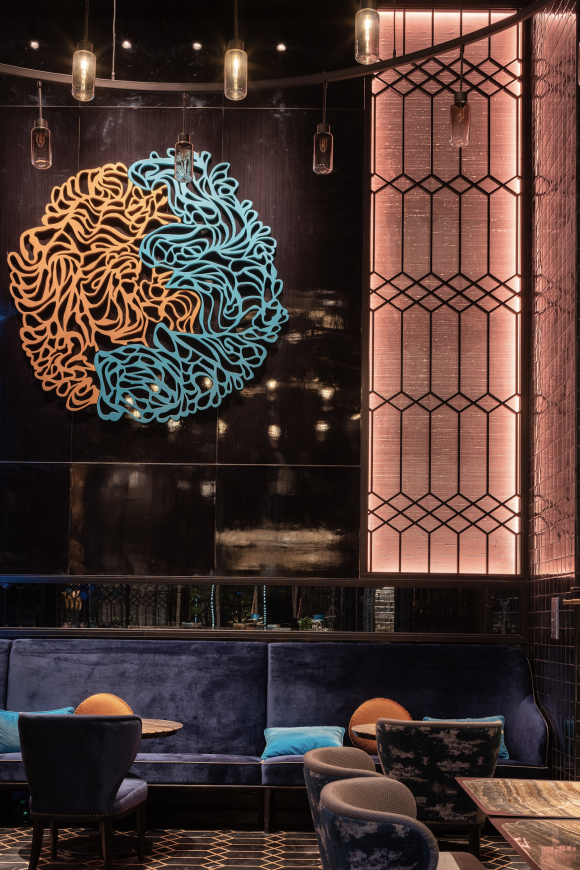


直接抄新加坡某酒店合适吗!