本文由 Shma Company Limited 授权mooool发表,欢迎转发,禁止以mooool编辑版本转载。
Thanks Shma Company Limited for authorizing the publication of the project on mooool, Text description provided by Shma Company Limited.
Shma Company Limited: 目前全球多个国家正在迈向老龄化社会——已知全球超过20%的人口年龄超过60岁,对此我们需要重新思考如何建设我们的城市,让每位公民在退休后都过上有意义的生活。
为寻求未来社区的新类型,“金福林社区”已成为泰国首个面向高级综合用途的开发试点项目,包括住宅、商业单位和医院。为满足老年人的各项需求,该计划制定了3个重要设计原则 —— “可持续自然”,“身体健康”和“社区意识”。 通过打造以“静修”、“联结”和“创造”等概念设计的多样化活动,来增强居民全方位的生活体验。结合对健康七个维度的初步研究,我们能更好的设计促进老年人生活的有益方式,我们将这些内容通过景观设计手法表达出来,最终打造了峡谷森林中的社区。
Shma Company Limited: As many parts of the world are becoming an aging society – where more than 20% of the population are older than 60 years old, we need to rethink how we build our city for everyone to live meaningfully after retirement.
Seeking a new typology of future communities, ‘Jin Wellbeing County’ has become the first senior oriented mixed-use development in Thailand comprising residence, commercial unit, and hospital. Its planning focuses on 3 principles – ‘Sustainable Nature’, ‘Physical Wellbeing’, and ‘Sense of Community’, responding to seniors’ needs. Diverse activity dynamics are designed through ‘Retreat’, ‘Engage’ and ‘Create’ concepts which enhance all-round living experience. Together with our initial research on ‘The Seven Dimensions of Wellness’,‘marking beneficial approaches for aging life, all aspects are embedded in the landscape design to truly achieve ’‘Community in the Ravine Forest’.
▼峡谷森林概念图 concept of Community in the ravine forest
▼设计原则 design princple
▼基于设计原则提出的设计策略 From Principle to Design Strategy
尽管在全阶段总体规划建设中包含了大量的综合设施建筑,完成周期长,难度大,但目前已完成第一阶段的58,332平方米,包括金福林机构(Jin Wellness Institute)和通布里博拉纳医院(Thonburi Burana Hospital)以及一、二号低层住宅区。当前项目拥有22,485平方米景观绿地,包括地面和结构上的景观空间,占总面积的40%,超过了标准要求的30%。
Despite the full-phase masterplan with all mixed use facilities, the project is now completed within 58,332 square meters of Phase I which comprises Jin Wellness Institute and Thonburi Burana Hospital and Low-rise Residential Cluster 1 and 2. The project exclusively offers 22,485 square meters of green spaces – both on-ground and on-structure, which equals to 40% of the site area, exceeding the 30% standard requirement.
可持续自然原则 Sustainable Nature
与自然和谐相处,必将增进人们的身心健康。植物的选择在高度、形态和花色上各不相同,包括多年生植物、海岸线树木、地被植物。为模仿森林系统来种植,园艺师选择混合种植而不是有序地排列在整个景观区域。这样有助于“生态演替”过程的产生,使每个物种都能相互生长并随着时间的推移自然替代较旧的物种。
A perfect harmony with nature will surely enhance people’s physical and mental health. Plants selection varies in heights, forms and flower colors, including Perennials, Shoreline Trees, Groundcover plants. To imitate a forest, they are arranged all over softscape areas by mixing up, rather than in an orderly composition. They can trigger the ‘ecological succession’ process, allowing every species to grow mutually and substitute the older ones naturally over time.
▼小溪内郁郁葱葱的景观 Lush Creek within the landscape
水管理系统在雨季储蓄洪水,在旱季补足的水源。建议将“小溪”作为一个主要的排水和处理系统,与“生物墙”一起,从外部收集径流。绝大部分的纯水会流入“生物池”,用于保留和二次处理。这样既能为灌溉提供再生水源,又保证了项目景观的品质。这类适应性强的生态系统基本上成为鸟类、水生动物、昆虫和松鼠等“城市野生动物”的食物来源和栖息地,在保护生物多样性甚至与附近生物斑块维持联系方面发挥着重要作用。
Water management system functions in handling flooding on wet seasons and supplying adequate water on dry seasons. ‘Creek’ is proposed through the middle of the site as a main drainage and treatment system, along with ‘Bioswale,’ gathering runoff water from the outer part. Primarily purified water will flow along the way into ‘Biopond,’ used for retention and secondary treatment. It, therefore, provides reused water for irrigation and keeps the project green all year. This resilient ecosystem essentially becomes food sources and habitats for ‘urban wildlife’ such as birds, aquatic animals, insects and squirrels, playing a role in maintaining biodiversity and even exchanging such systems with nearby areas.
▼周期水管理示意图 Upcycle Water management
▼灌溉分配和洪水管理示意图 Irrigation Distribution and Flood Mitigation
▼生物池biopond
▼生物池上方的通行桥 access bridge over biopond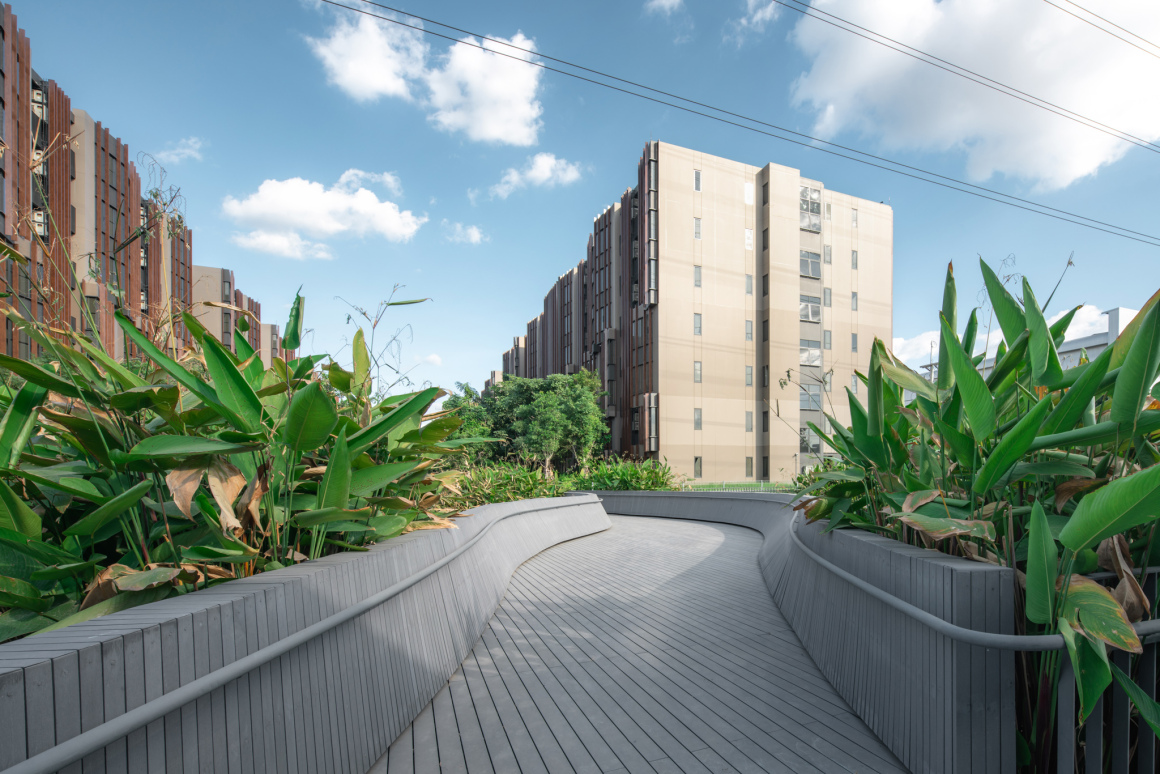
▼生物多样性示意图 Biodiversity
身体健康原则 Physical Wellbeing
“通用设计”是项目中另一个优先考虑的设计要求,因此景观中采用“全坡道通行”模式,并配备扶手上下,无多余的过渡台阶。这些小路不仅保证了老年人和残障人士的安全通行,还达到了救护车通行要求。沿着小路每隔30-50米就设置了座位,老人可随时驻足休息。地面使用的粗糙材质有效减少了人们打滑的风险,并为夜间使用提供足够的照明空间。
As ‘Universal Design’ is another main priority, all programs are connected with ‘All-ramp access,’ sloping up and down with equipped handrails and no additional steps. These pathways allow seniors and handicaps to stroll around safely. Ambulance can also easily pass through during an emergency. Seatings are placed at every 30-50 meters distance along the paths, where elderly can take a rest from time to time. Rough surface materials are used to reduce the risk of slippering, along with adequate lighting for night time usage.
疗愈花园位于金福林机构和通布里博拉纳医院附近,是整个健康概念设计中的一大亮点。使用者的五大感官(视觉、听觉、味觉、嗅觉和触觉)能在花园植物的芬芳疗愈中得到锻炼,最终达到整体健康。这里不仅有用各种粗石设计的足底按摩路径,还有3种特殊的物理治疗路径 —— 平路、斜坡、台阶。以上均配备了扶手,看护人员可进行陪同复健,鼓励他们重建自己的力量。
The Therapeutic Garden, located nearby Jin Wellness Institute and Thonburi Burana Hospital is one highlight that ensures physical wellness. It encourages users to exercise their five senses – sight, hearing, taste, smell and touch to achieve holistic health, among colorful and fragrant species. Here, doing feet massage is attainable at the reflexology path designed with various sets of rough stones. There are also special trails for physical therapy designed in 3 patterns – flat road, slope path, steps. All are equipped with handrails, allowing caretakers to walk together and encourage them to rebuild their strengths.
▼疗愈花园 Therapeutic Garden
▼金属细节和石头路铺设过程 Material Details and Stone experiment process
社区意识原则 Sense of Community
“多代人生活社区”是项目另一个关键特色,我们使用了独立生活、家庭生活和辅助生活相结合的方式,通过各种活动树立社区精神。为达到“联结”的目标,空间规划中设计了各种“聚会的空间”,鼓励多活动种类的互动,例如沿着小溪的周围安排着运动空间。当然,这里还设有私密且静谧的休闲户外空间,在绿树丛中,给人一种“隐退”的感觉。花园中还“提供”了餐饮和作坊空间,以实现终身学习的目标。
“Multi-generation living” is another key feature, where independent living, family, and assisted living are united to build community spirit with activity dynamics. In order to ‘engage,’ space planning is designed to add a ‘chance of meeting,’ encouraging cross activity interaction such as exercise area and enclaves of gathering spots along the creek. Yet, there are also private seating niches and secluded outdoor tables among greenery, offering a sense of ‘retreat.’ After all, an edible garden allows to ‘create’ some dining and workshop together, leading to lifelong learning.
▼打造一个多代人生活社区示意图 Creating Activity Dynamics for Multi-generation
▼花园就餐区 edible garden
此外,在金福林机构前还有瀑布、森林、绿色草坪和供锻炼的游泳池,人们可以在这里享受时间,也可以沿着场地慢跑。同样,在二层,有以米为单位的小型泳池、水疗泳池、热浴盆和泳池甲板,适合不同的需求和生活方式。
Moreover, in front of Jin Wellness Institute are the cascade, offering moisturized forest atmosphere, green lawn and swimming pool for group exercise, where people can enjoy taking time, as well as running along the site’s jogging track. Likewise, at the 2nd floor, there are meters standard lap pool, hydrotherapy pool, hot-cold tub and pool deck, suitable for different needs and lifestyles.
总而言之,金福林社区无疑是一个与自然和生物和谐相处、生活质量良好、充满宁静和多代人精神的生活综合体。
To conclude, Jin Wellbeing County surely is a living complex full of serenity and multi-generation spirit amidst a seamless harmony with nature and biodiversity, flourishing good quality of life.
▼总平面图和剖面图 masterplan and section
▼总图解 site diagram
▼植物设计 planting desgin
项目名称: 金福林社区
设计师: Shma Company Limited
官网: https://shmadesigns.com/
设计负责人: Prapan Napawongdee
景观设计师: Napajorn Srichatsuwan, Worawe Jamsomboon, Pawida Bualert, Prueksachol Chutchawanchaiphan, Thita Cherdkiadtikul, Supika Sukjamsai
园艺师: Supaluk Paorik, Tanee Sawasdee
施工经理: Thitiwat Chintanavitch
项目位置(街道、城市、国家): 89 Moo 3, Khlong 1, Khlong Luang, Pathum Thani 12120
设计时间: 第1阶段 – 2016-2020
完成时间: 2020
Project name: Jin Wellbeing County
Architect: Shma Company Limited
Web: https://shmadesigns.com/
Design Director: Prapan Napawongdee
Landscape Architect: Napajorn Srichatsuwan, Worawe Jamsomboon, Pawida Bualert, Prueksachol Chutchawanchaiphan, Thita Cherdkiadtikul, Supika Sukjamsai
Horticulturist: Supaluk Paorik, Tanee Sawasdee
Construction Manager: Thitiwat Chintanavitch
Project location (Street, City, Country): 89 Moo 3, Khlong 1, Khlong Luang, Pathum Thani 12120
Design year: Phase 1 – 2016-2020
Year Built: 2020
更多read more about: Shma Company Limited


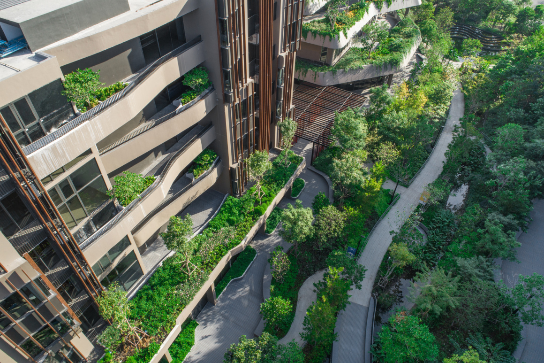
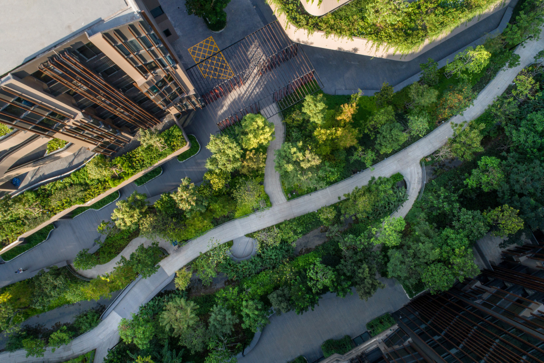
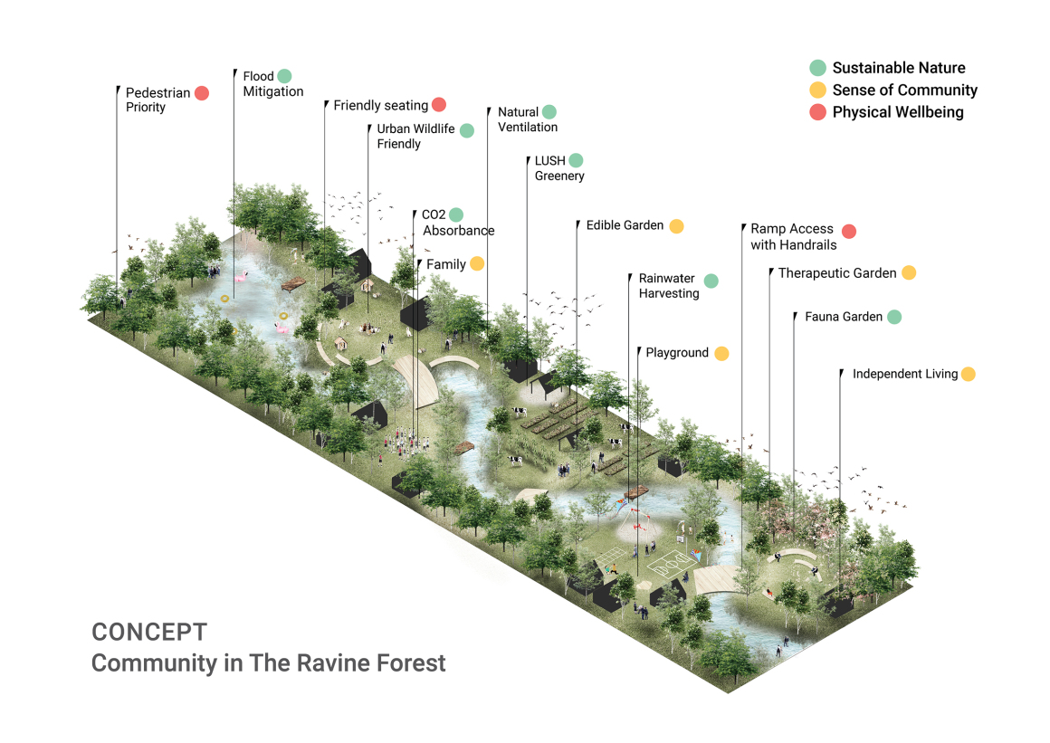
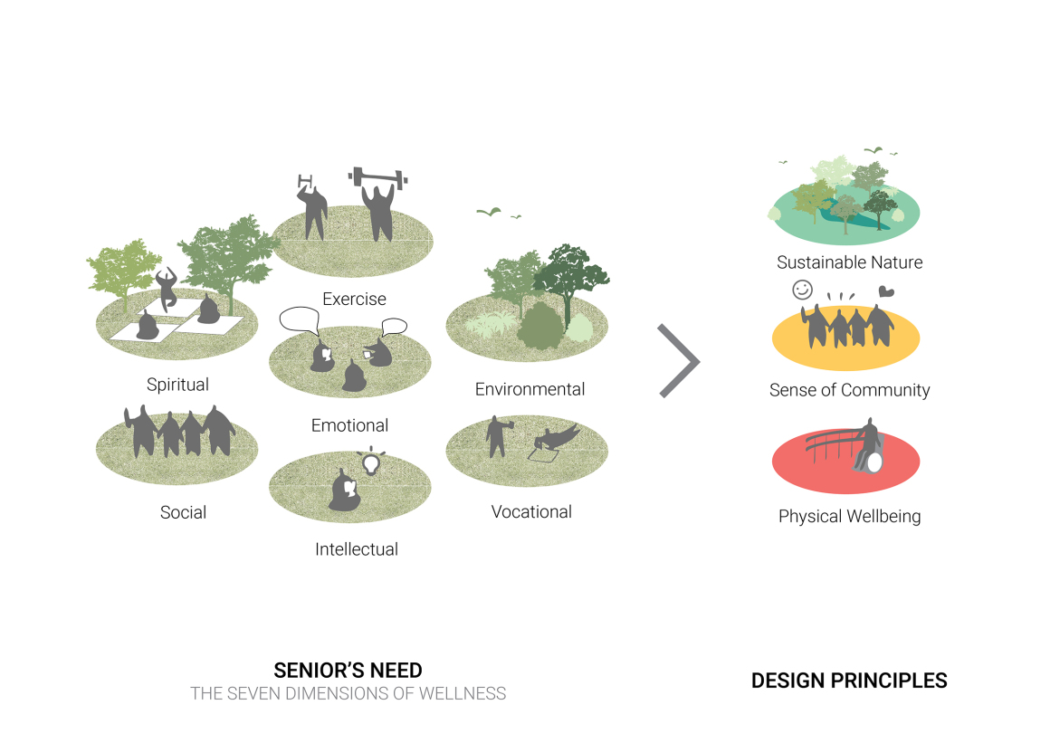
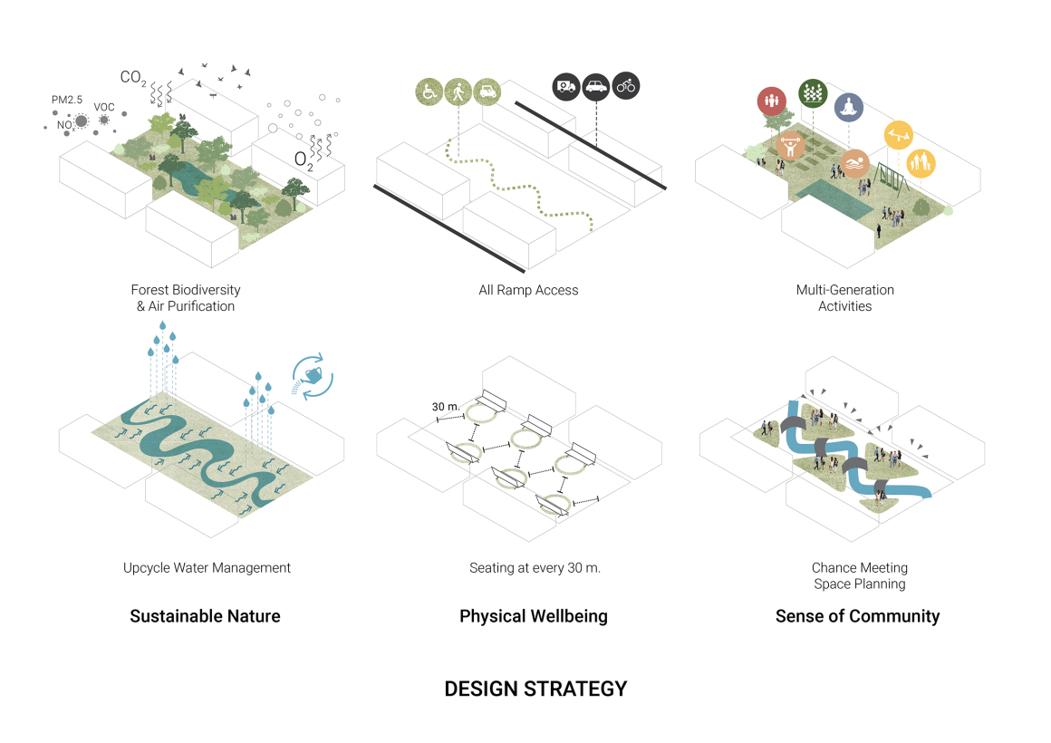
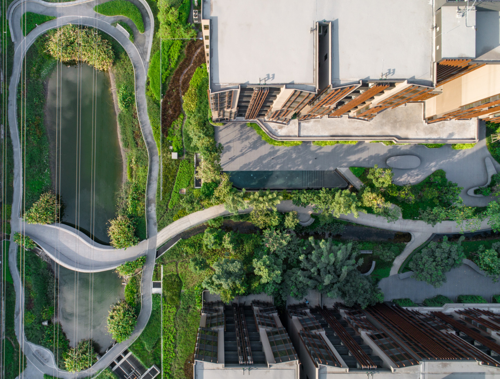
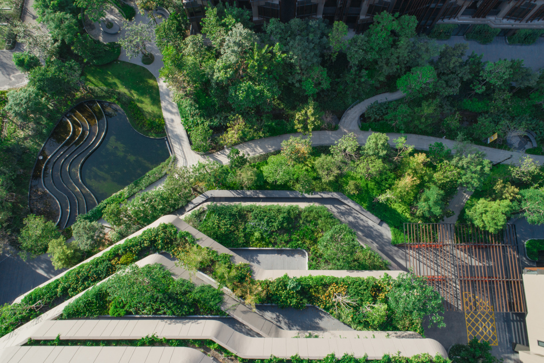
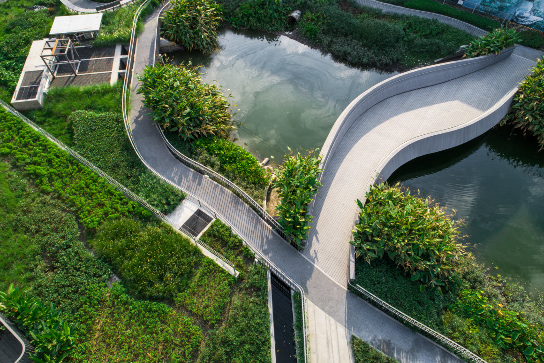
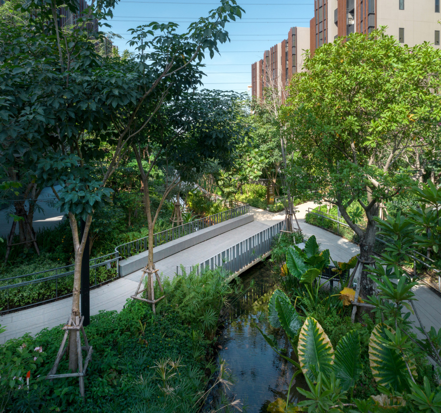
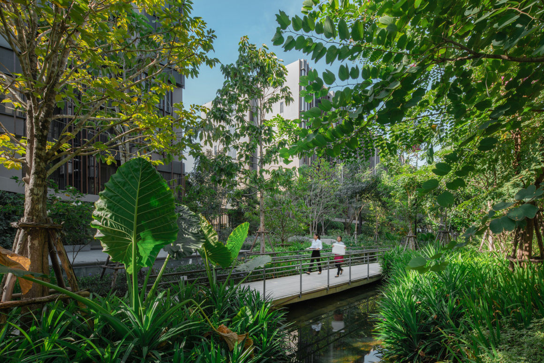
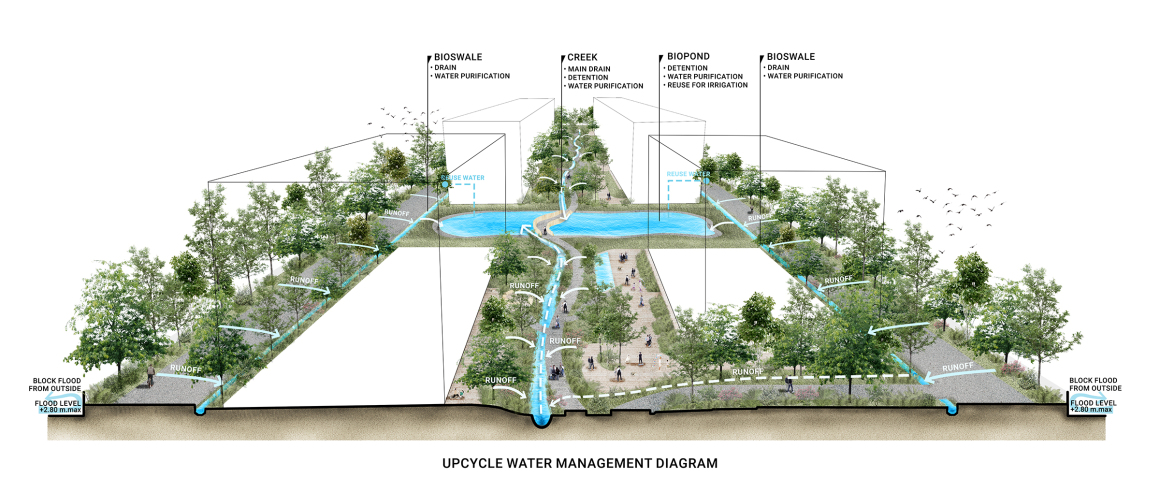
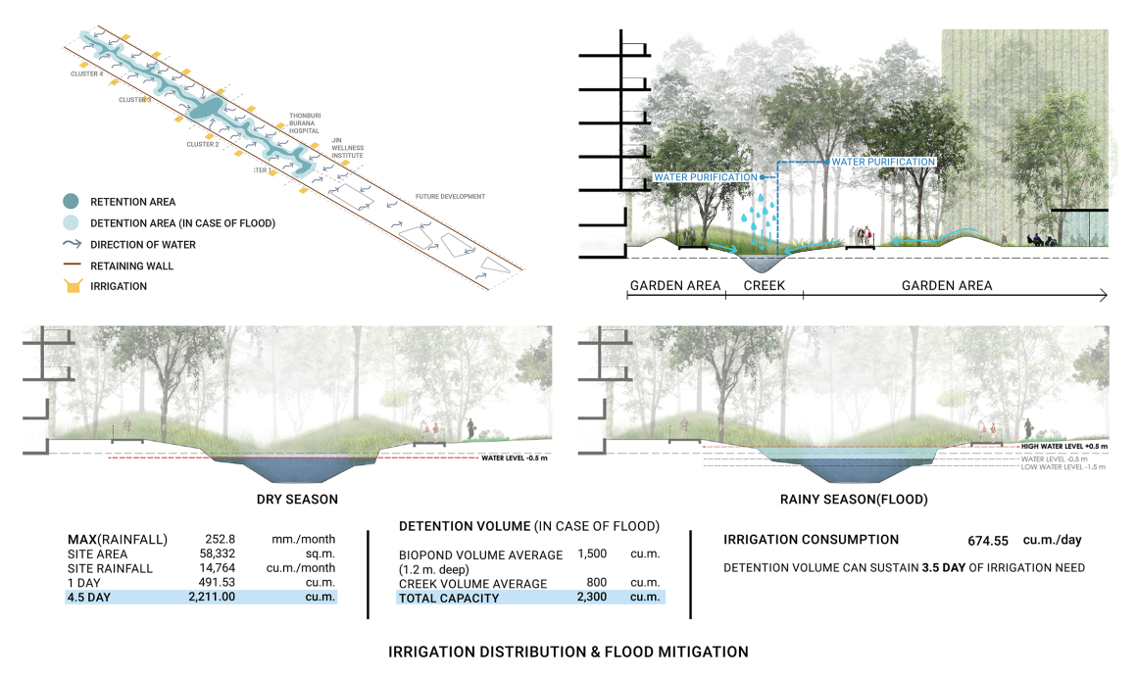
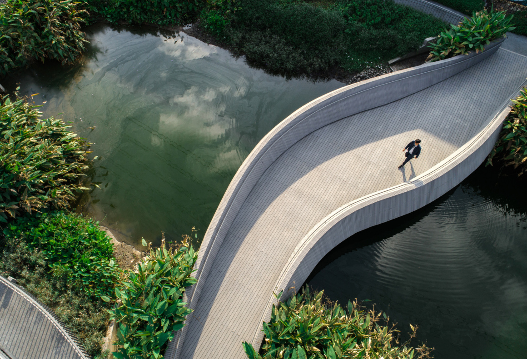
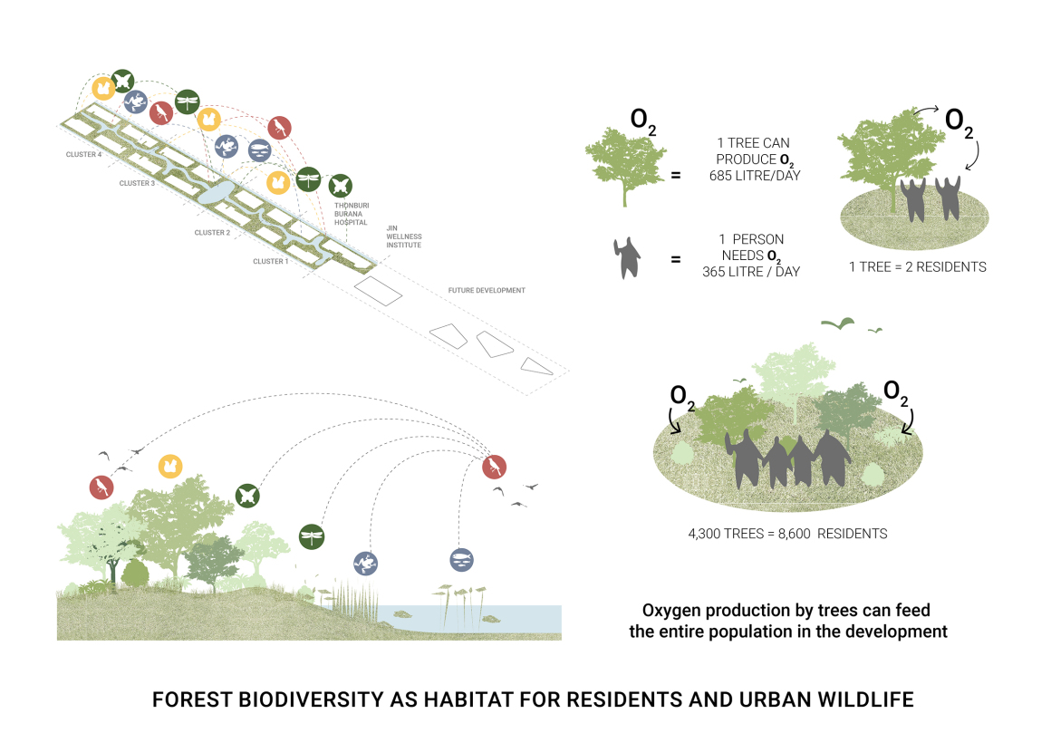
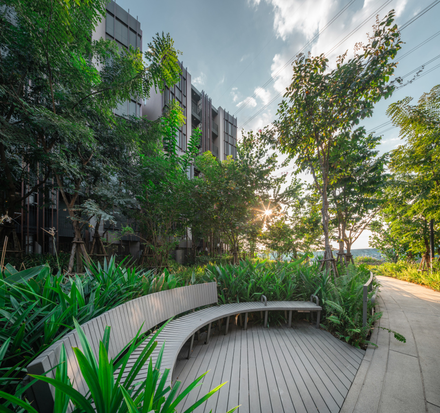
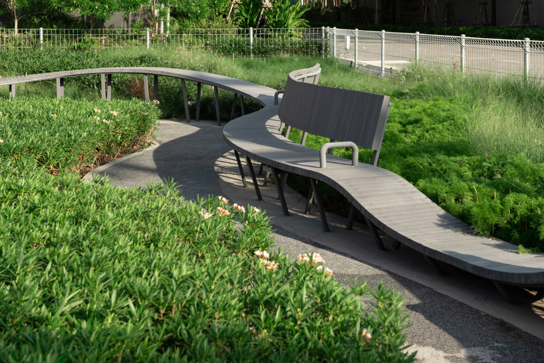
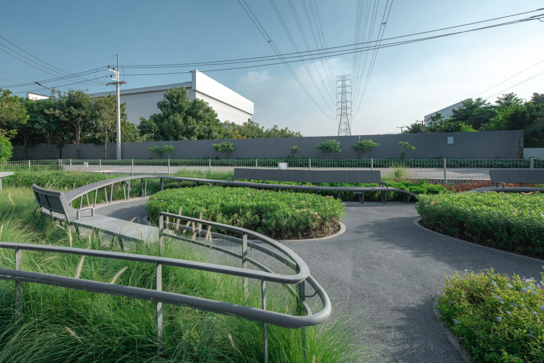
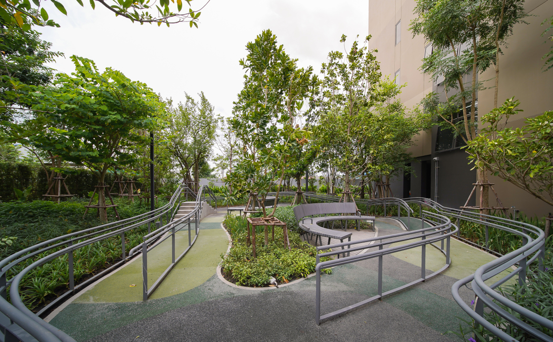
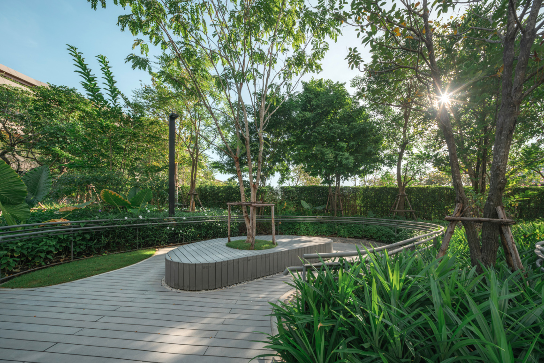
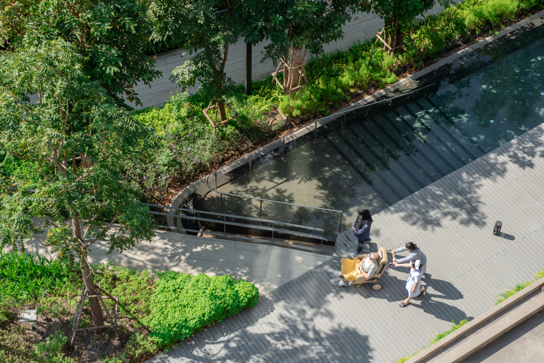
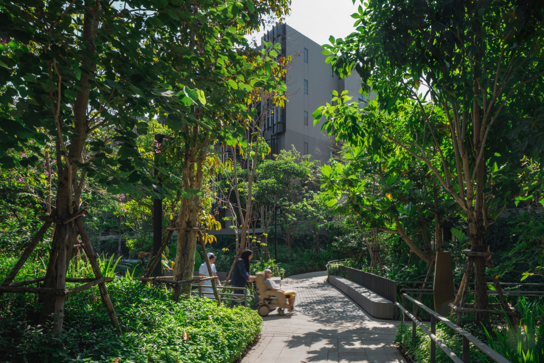
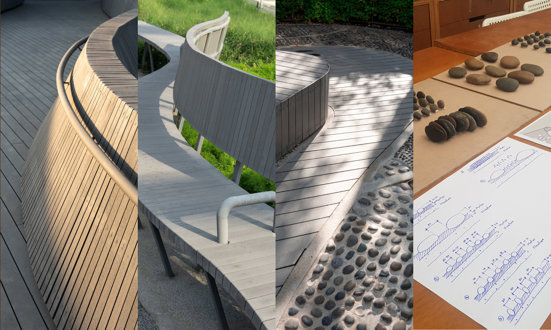
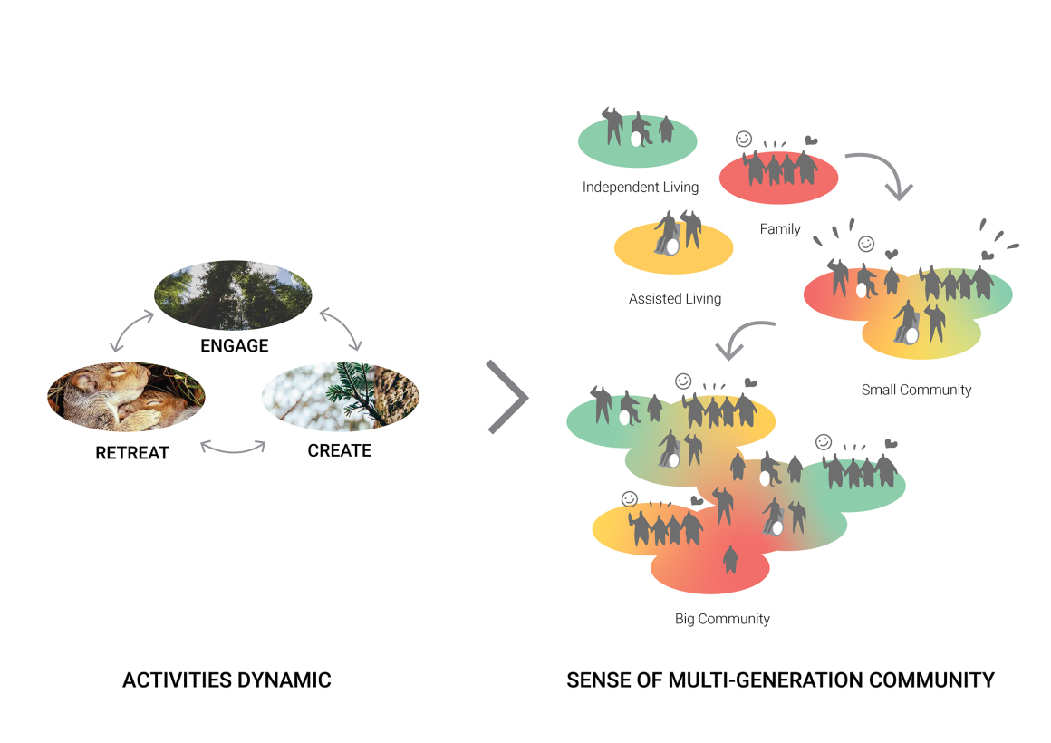
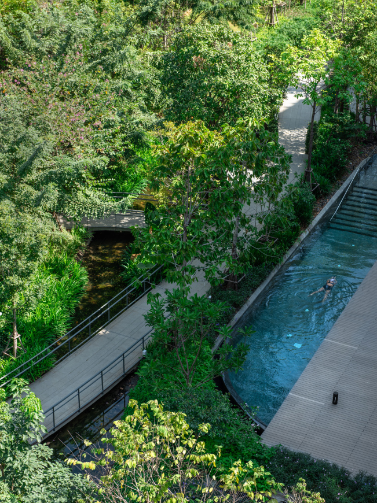
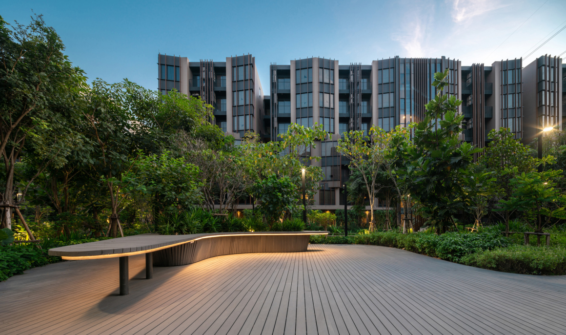

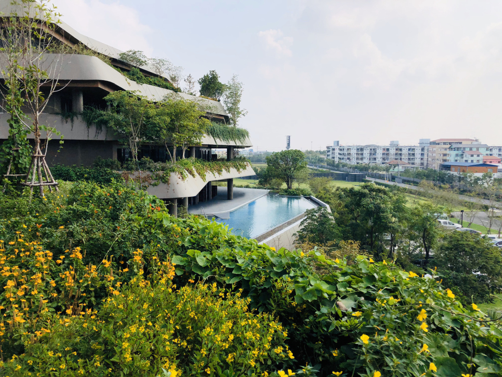
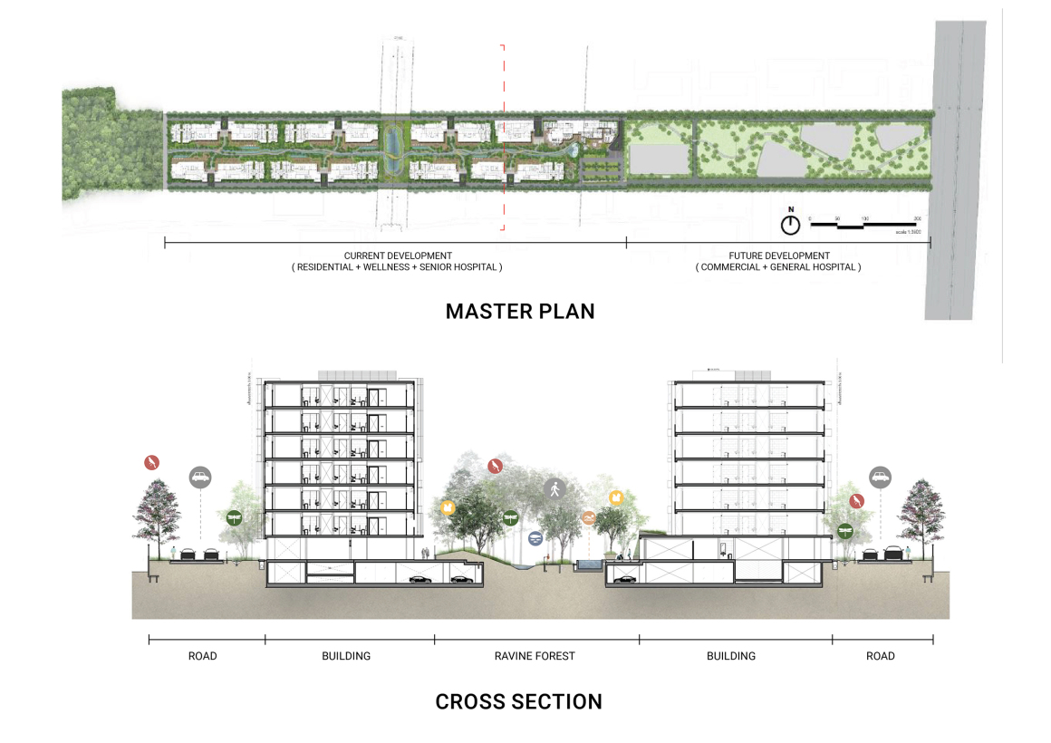

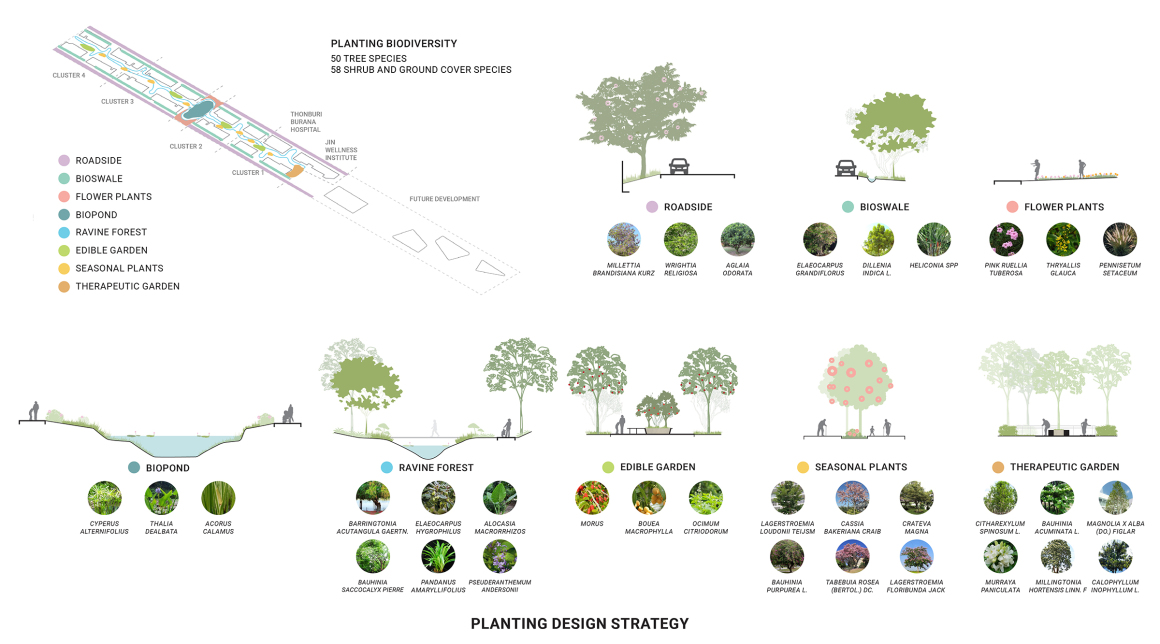


看着真舒服,社区就应该是这样生态自然的,生硬感的艺术调性就不适合居住啊。啊~好想拥有一套啊。
是啊,最贴近自然的才是最向往的